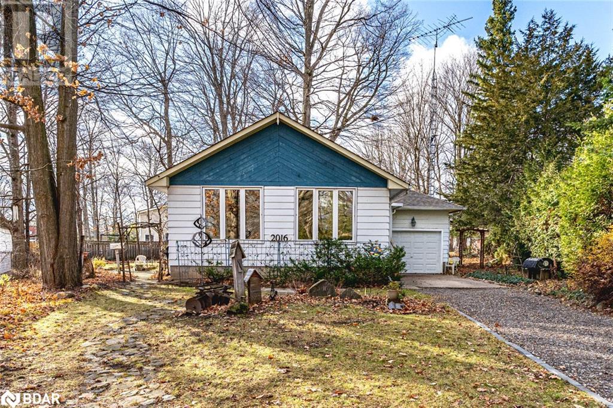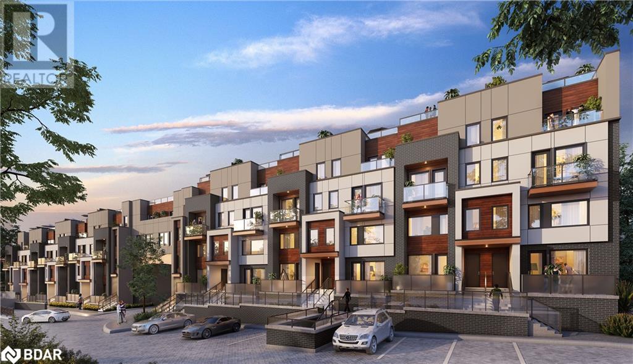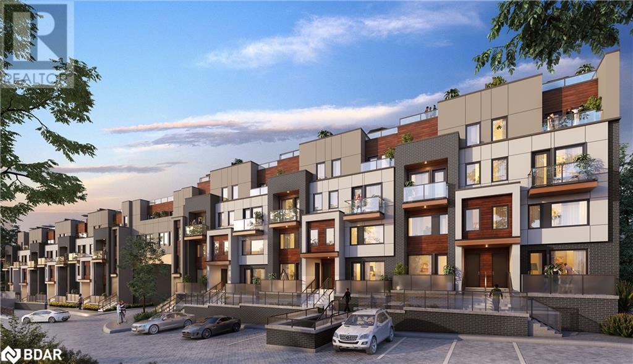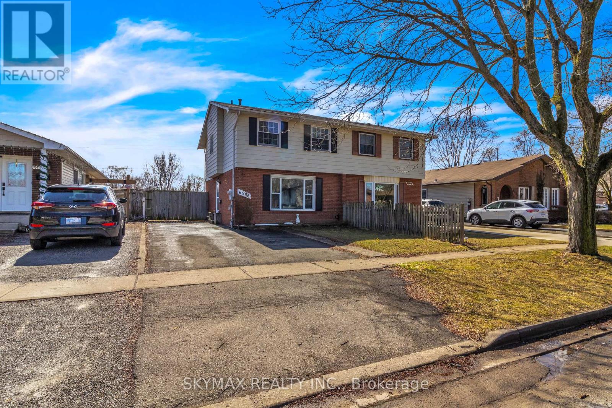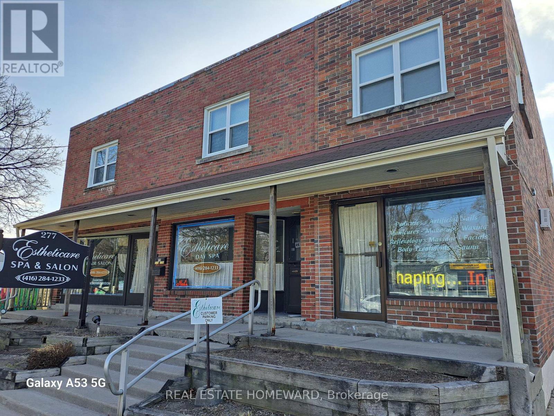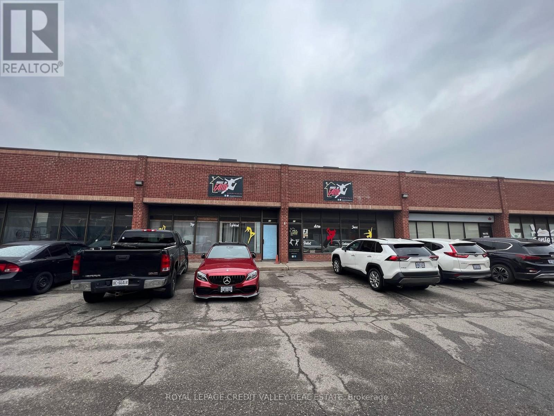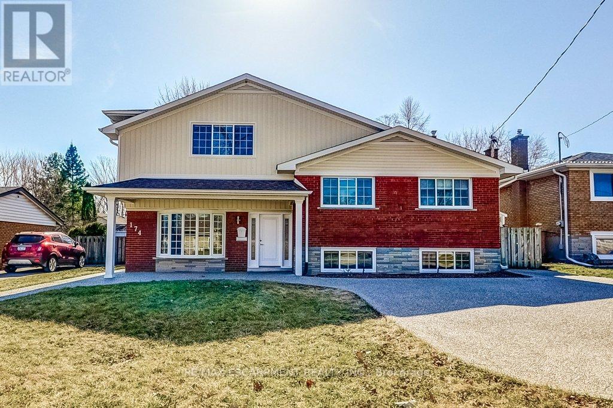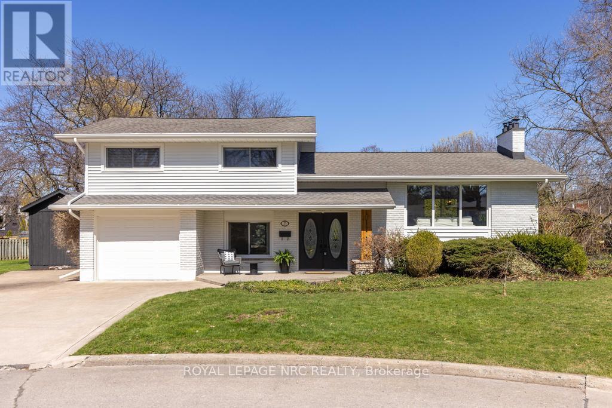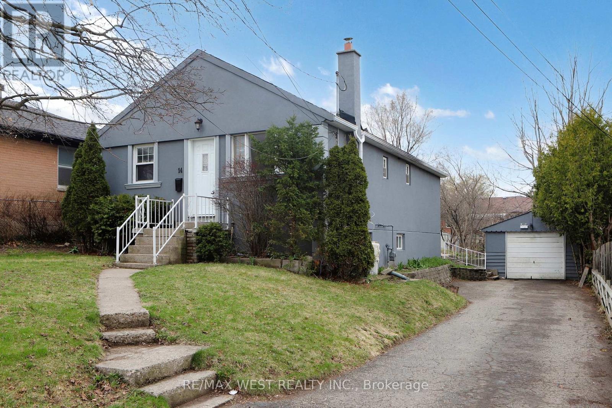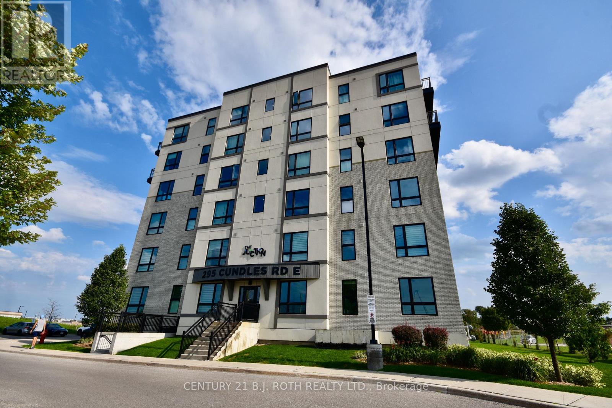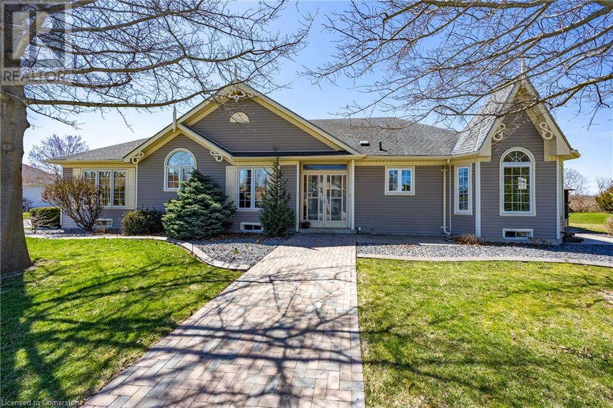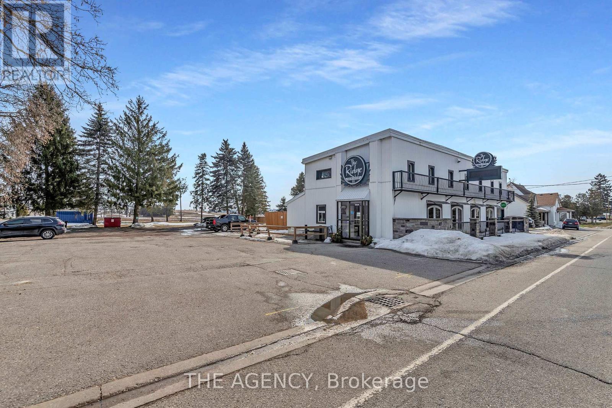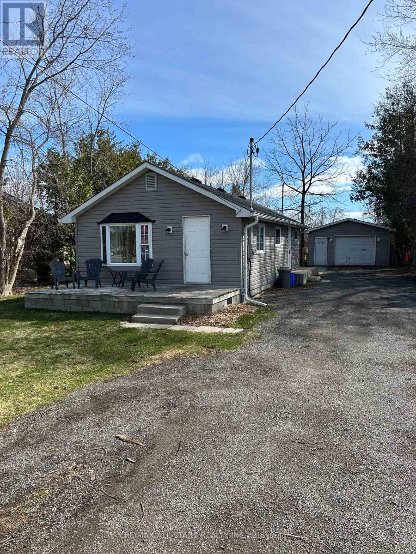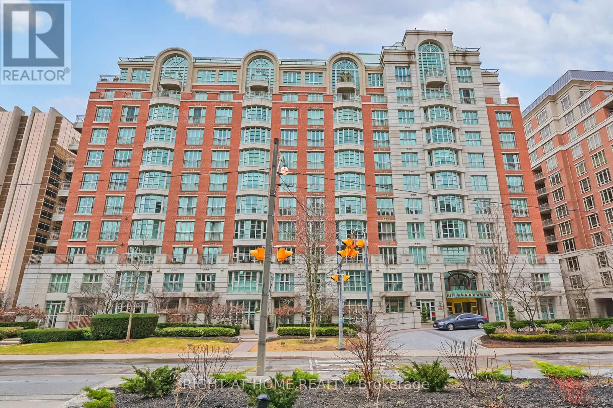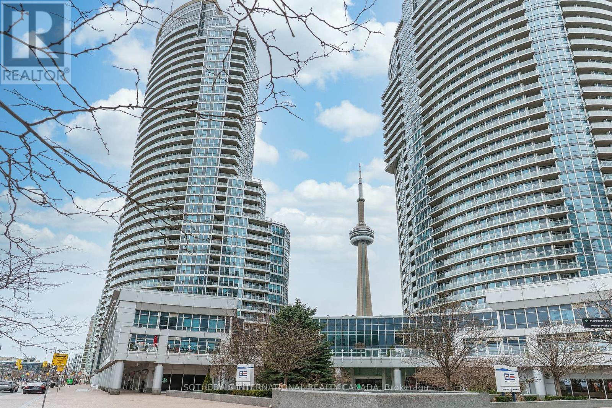8 Oakwood Avenue
Simcoe, Ontario
Charming and thoughtfully updated, this 2-bedroom bungalow sits on a fully fenced lot in a mature Simcoe neighbourhood just minutes from schools, shopping, and local parks. Behind its clean curb appeal and modern exterior updates lies a welcoming interior with an efficient layout, ideal for first-time buyers, downsizers, or those looking to step into the market. The home features a refreshed kitchen and bath, updated flooring, and neutral paint throughout. A bright main floor living space offers cozy comfort, while the basement provides ample storage and future potential. Enjoy summer evenings in the private backyard or tinker in the spacious shed. Walking distance to amenities, 8 Oakwood Avenue blends timeless character with everyday convenience. (id:55499)
RE/MAX Erie Shores Realty Inc. Brokerage
30 Allison Lane
Midland, Ontario
This end unit Townhome is newly built with 2-bedroom, plus den, 2.5-bathroom in the sought-after Seasons on the Lake community. The main level features a bright open-concept layout, with new appliances, quartz countertops and a two piece bathroom and inside entry into the garage. Upstairs on the second level you’ll find the two bedrooms, two full bathrooms and a bonus den area. Situated near Little Lake’s shoreline, Walmart, restaurants, and shops, this townhouse offers a convenient and comfortable lifestyle in a desirable location. (id:55499)
Keller Williams Experience Realty Brokerage
219 Cox Mill Road
Barrie, Ontario
CHARACTER-FILLED BUNGALOW WITH SPACIOUS LIVING & A DREAMY BACKYARD! This beautifully updated bungalow sits on a 75 x 200 ft prime corner lot in a mature neighbourhood, offering stunning curb appeal with a stone patio entryway, fragrant rose bushes, a charming bird bath, and a beautifully landscaped front yard. The fully fenced backyard is a private retreat with mature apple, cherry, and serviceberry trees, a stone fire pit area, a spacious shed, and a raised English garden filled with hostas, hydrangeas, peonies, Rose of Sharon bushes, and fresh herbs. Inside, over 1,800 square feet of bright and airy open-concept living space features hardwood floors, a striking cathedral ceiling in the living room, and elegant pot lights. The chef’s kitchen is designed for cooking and entertaining with high-end appliances, a large island, tile floors, ample workspace, and a double-door walkout to the backyard. The spacious and private primary retreat includes a walk-in closet and a modern 3-piece ensuite. With everything on one level, this well-loved home is filled with charm, character, and thoughtful updates, making it perfect for effortless living. Ideal for both relaxation and entertaining, the indoor and outdoor spaces are designed to host gatherings with ease. Located just minutes from Wilkins Beach, waterfront trails, excellent schools, shopping, and dining, this move-in-ready property offers the ultimate in comfort, convenience, and style! (id:55499)
RE/MAX Hallmark Peggy Hill Group Realty Brokerage
2016 Kate Avenue
Innisfil, Ontario
NATURE, COMFORT AND CONVENIENCE IN THE HEART OF INNISFIL! Enjoy lakeside living just steps from Lake Simcoe, with beach access waiting at the end of the street in this beautifully updated 3-bedroom ranch bungalow. Perfectly located for everyday convenience, enjoy walking distance to Innisfil Beach Park, Innisfil Town Square, and all the essentials along Innisfil Beach Road, including restaurants, grocery stores, convenience stores, and the library. Commuters will love being just 15 minutes to Highway 400 and 30 minutes to Downtown Barrie. Nestled on a large pie-shaped lot with a park-like setting, this home is surrounded by majestic mature trees and features stunning perennial gardens, a private patio, and a cozy firepit area for relaxing or entertaining outdoors. Inside, the open-concept living and dining area is warmed by a natural gas fireplace, while large bedroom windows frame peaceful views of nature. Ample parking and an attached garage offer added convenience, along with in-suite laundry to complete this inviting, move-in ready #HomeToStay! (id:55499)
RE/MAX Hallmark Peggy Hill Group Realty Brokerage
1455 O'connor Drive W Unit# 12
Toronto, Ontario
Welcome to The Victoria at Amsterdam – East York’s premier new townhome community offering upscale urban living! This stylish 2-bedroom + den home features 1,330 sq ft of thoughtfully designed interior space plus 435 sq ft of private outdoor living, including balconies on every level and a stunning rooftop terrace—perfect for entertaining or relaxing. Enjoy contemporary finishes throughout: upgraded quartz countertops with waterfall-edge island, modern cabinetry, quality laminate flooring, upgraded tile in foyer and bathrooms, and smooth ceilings. The chef-inspired kitchen includes a breakfast bar, soft-close drawers, staggered glass backsplash, undermount sink with pull-out faucet, and sleek track lighting. Residents have access to premium amenities: a full gym, elegant party room, and convenient car wash station. Ideally located near top schools, shops, Mall and transit. Parking and locker not included but available for purchase. (id:55499)
RE/MAX Hallmark Realty Ltd.
1455 O'connor Drive W Unit# 23
Toronto, Ontario
Welcome to The Victoria at Amsterdam – East York’s premier new townhome community offering upscale urban living! This stylish 2-bedroom + den home features 1,330 sq ft of thoughtfully designed interior space plus 435 sq ft of private outdoor living, including balconies on every level and a stunning rooftop terrace—perfect for entertaining or relaxing. Enjoy contemporary finishes throughout: upgraded quartz countertops with waterfall-edge island, modern cabinetry, quality laminate flooring, upgraded tile in foyer and bathrooms, and smooth ceilings. The chef-inspired kitchen includes a breakfast bar, soft-close drawers, staggered glass backsplash, undermount sink with pull-out faucet, and sleek track lighting. Residents have access to premium amenities: a full gym, elegant party room, and convenient car wash station. Ideally located near top schools, shops, Mall and transit. Parking and locker not included but available for purchase. (id:55499)
RE/MAX Hallmark Realty Ltd.
668 Broadview Avenue
Orillia, Ontario
Welcome to this exquisite, professionally renovated waterfront property on Orillia's highly sought-after Couchiching Point. Sitting along the pristine shores of Lake Couchiching, this home is the epitome of luxury, blending classic charm with contemporary elegance. From the moment you step inside, you'll be captivated by the high-end finishes, stunning craftsmanship, and breathtaking views that stretch across the lake. Designed for modern living, the home boasts a gourmet kitchen that's been thoughtfully crafted with top-of-the-line appliances, sleek countertops, and custom cabinetry, perfect for both everyday meals and grand entertaining. The updates don't stop there! This home has been completely revamped with updated electrical, plumbing, windows, flooring & bathrooms ensuring you have both style and peace of mind. Indulge in the serenity of the luxurious primary suite with a relaxing sitting room offering stunning views of the lake, a spacious bedroom and a spa-inspired bathroom offering a calming sanctuary to unwind after a day of lakeside living. With a total of 5 bedrooms, including a main floor guest suite with a private 3-piece bath, there is ample space for family and friends to enjoy their own slice of paradise. Perhaps the most stunning feature of all are the views! Picture yourself relaxing with friends around your stone patio & fire pit while soaking in spectacular sunsets and the panoramic vistas of Lake Couchiching, it's truly a sight to behold. Whether you're sipping morning coffee on the deck, entertaining guests, or simply enjoying the tranquility of nature, this home delivers the ultimate waterfront lifestyle. Located in one of Orillia's most prestigious neighborhoods, this is a rare opportunity to own a piece of paradise with easy access to the Lightfoot Trail, Tudhope Park and all the conveniences of town. Make your dream of living on the water a reality! (id:55499)
RE/MAX Right Move
6596 Harmony Avenue
Niagara Falls (218 - West Wood), Ontario
Discover a fantastic investment opportunity or your ideal first home with this charming 3-bedroom, 1.5-bathroom semi-detached property. Nestled in a welcoming, family-friendly neighborhood, this home offers convenient access to parks, schools, and shopping. Recent updates enhance its appeal, including a new furnace and A/C installed in 2017, a roof replacement in 2016, and fresh upgrades to the electrical system, plumbing, kitchen, and bathroom in 2024.The upper level features three cozy bedrooms and a 4-piece bathroom. The partially finished basement adds value with a versatile office/den, a 2-piece bathroom, and a laundry area. Enjoy the spacious, fully fenced backyard, perfect for outdoor gatherings, complete with a beautiful deck and no rear neighbors for added privacy. This home truly lives up to its name on Harmony Ave come see for yourself! (id:55499)
Skymax Realty Inc.
4807 County Rd 10 Road
Port Hope, Ontario
This expansive, family-friendly bungalow offers versatile living spaces, perfect for multigenerational living, set on a 1-acre lot. As you enter, a spacious foyer opens into a bright living room featuring wainscoting and hardwood floors throughout the main floor. The formal dining room is perfect for hosting large family gatherings and flows seamlessly into the eat-in kitchen. The kitchen is designed for style and function. It features built-in appliances, a large window above the sink, an island, and plenty of cabinet and counter space, including a dedicated recipe or homework desk area. The informal dining area leads to a backyard patio, ideal for summer barbecues and outdoor entertaining. The adjacent family room is open to the kitchen and includes a cozy fireplace, creating a warm, inviting atmosphere. The primary bedroom offers ample space, dual closets, and a private ensuite bathroom. Two additional bedrooms, two more bathrooms, and a convenient main-floor laundry room complete the upper level. The lower level is perfect for an in-law suite. It features a spacious rec room, another fireplace, a large bedroom area, an office space, and generous storage options. Outside, you'll find a deck for alfresco dining, a large yard backing onto a peaceful forested area, and multiple storage sheds. The attached garage provides additional convenience. Located close to local amenities and with easy access to the 401, this property is the perfect place to call home and begin your next chapter. (id:55499)
RE/MAX Hallmark First Group Realty Ltd.
90 Sandhill Crane Drive
Wasaga Beach, Ontario
Premium Lot Backing Onto Golf Course & Pond. Brand new, never lived-in 3-bedroom, 2.5-bathroom townhouse offering 1,646 sqft of upgraded living space with modern finishes, including laminate flooring, upgraded pickets, trim, baseboards, and door hardware. Situated on a premium lot with a large backyard overlooking the golf course and pond, this home provides both luxury and tranquility. Located in the desirable Georgian Sands community, its steps from a future 2-acre park and just a 5-minute drive to Downtown Wasaga, Beach 1, shopping, restaurants, the new Twin-Pad Arena, and more. This is the perfect opportunity to own a stylish, well-located home in one of Wasaga Beach's most sought-after neighborhoods. (id:55499)
North 2 South Realty
98 Sandhill Crane Drive
Wasaga Beach, Ontario
Premium Corner Lot Backing Onto Golf Course & Pond!!! Brand new, never lived-in 3-bedroom townhouse with 1,735 sqft of upgraded living space, located on a premium corner lot in the desirable Georgian Sands community. This home features laminate floors, upgraded pickets, door hardware, a laundry and linen closet on the upper level, and an unfinished ground-level room with a walkout to a yard overlooking greenery and a serene pond perfect for a future 4th bedroom or home office. Enjoy the convenience of a double car garage and a prime location just steps from a future 2-acre park and a 5-minute drive to Downtown Wasaga, Beach 1, shopping, restaurants, and the new Twin-Pad Arena. Dont miss out on this incredible opportunity! (id:55499)
North 2 South Realty
355 Hollywood Drive
Georgina (Keswick South), Ontario
Welcome to this 1300 sq ft breathtaking, completely redesigned and renovated bungalow in the heart of South Keswick. ALL NEW: windows (2024) and window coverings, Ceiling, hardwood and tile flooring, all doors, baseboards and casing, all bathrooms and fixtures, garage and siding. New paint throughout. Custom-made kitchen (2025). Perfectly located just a 4-minute drive from Highway 404 and only a 3-minute walk to the beautiful shores of Lake Simcoe, this home combines both convenience and charm. Offering 4 spacious bedrooms, two of which feature luxurious ensuite bathrooms with fogless mirrors and embedded lighting, rain forest shower heads, comfort and style await you at every turn. The brand-new, custom-designed kitchen is an entertainer's dream, featuring a large WATERFALL island, quartz countertops, and brand-new stainless steel appliances, including a gas stove. The 24x24 porcelain floor tiles add elegance, while the open-concept living and dining areas are bright and airy, bathed in natural light from new large windows, complete with elegant window coverings. Every detail has been meticulously upgraded. The home's walls are enhanced with R24 insulation and have passed Enbridge Efficient Home inspection standards, ensuring superior energy efficiency. Rich 6-inch plank oak hardwood floors flow throughout, bringing warmth and sophistication. The oversized 13x27ft garage, with a slab foundation, is fully insulated (R14) and offers direct access to the home, easily adaptable into additional living space if needed. This beautifully renovated bungalow provides the perfect blend of modern upgrades, spacious living, and an unbeatable location. Don't miss the chance to make this gem your forever home! (id:55499)
International Realty Firm
77 Hiltz Avenue
Toronto (South Riverdale), Ontario
Fabulous 3-Bedroom, 2-Bath Leslieville Gem!This high-quality, fully renovated home offers style, space, and functionality with meticulous attention to detail completely turnkey and move-in ready! Step into an open-concept living and dining area with exposed brick and a beautifully modern chefs kitchen that walks out to a decked backyard, perfect for entertaining. The sun-filled layout continues in the spacious finished basement, featuring a large family room, laundry area, and a stylish 3-piece bathroom.Upstairs, you'll find three bright bedrooms. The backyard includes a generous deck and large shed, with a wide mutual driveway for added convenience.Located on a fantastic street, just minutes from Greenwood Park (skating rink in winter, splash pad in summer), and a short bike ride to Ashbridge's Bay and Woodbine Beach. Just steps from the vibrant shops, restaurants, and TTC access on Queen Street. Don't miss this light-filled Leslieville beauty its the perfect blend of charm and modern living! (id:55499)
RE/MAX Hallmark Realty Ltd.
521 - 8 Beverley Glen Boulevard
Vaughan (Beverley Glen), Ontario
Welcome to Boulevard at The Thornhill, a brand-new Daniels-built condo in the heart of Thornhill! This chic and contemporary studio suite offers 523 sq. ft. of functional living space with a modern chefs kitchen, stainless steel appliances, quartz countertops, and premium finishes throughout. Located in a prime area with convenient access to transit, shopping, dining, entertainment, parks, and green spaces this unit is ideal for both end-users and investors. Bonus: Comes with 1 parking space and 1 locker included! Currently tenanted at $2,000/month or can be sold vacant. (id:55499)
North 2 South Realty
995 Cedar Street
Oshawa (Lakeview), Ontario
Offers anytime!! Incredible large lot with a meticulously updated home done by a custom craftsmen whose attention to detail beats anything I have seen in my 20+ years in real estate. Singe car attached garage plus an additional 1200 sq ft workshop/garage that fits 4 vehicles with 10 ft ceiling and back door. The upgrades in this home are incredible starting with complete electrical and plumbing work, all done with proper permits. 13' ceilings in the master bedroom and hallway, 9' ceilings on the main floor. Flat ceilings, upgraded trim and custom door trim through out. Gorgeous maple hardwood stairs up and down including the pillars and railings. A chef's dream kitchen with granite countertops, S/S appliances including a gas stove with custom 600 CFM exhaust fan and a pot filler faucet plus a hidden microwave with custom swing up cupboard, over sink pendant lighting, multiple pantries, glass/marble backsplash, soft close cabinets with crown molding, pot drawers and under cabinet lighting. Breakfast area with skylight and walk/out to large deck. Intimate dining room with tiger wood floor, wainscotting, crown molding, elegant lighting and designer wall paper. Living room with tiger wood floors, crown molding and custom built electric fireplace/tv stand. Primary bedroom with Brazilian hardwood floors, cathedral ceiling, his/hers closets and multiple windows overlooking the large yard and bringing in lots of natural light. 2nd bedroom also with Brazilian hardwood floors and his/hers closets plus a convenient dresser of desk nook. Upper 4 pc bath with a jetted tub and dual shower head with rain shower, linen closet plus a large custom vanity with tons of cabinet space, granite countertop, large sink and pot lights. Basement includes a living room with hardwood floors, office nook, 3rd bedroom and 3 piece bath with heated floors, plus a walk in shower featuring custom jets and bench seating. Huge fenced yard and lots of deck space to entertain. Windows 2017. (id:55499)
Century 21 Wenda Allen Realty
275-279 Old Kingston Road
Toronto (Highland Creek), Ontario
Immaculate Freestanding Multiplex Building In Village Of Highland Creek! Plenty Of Parking To Service The Many Uses Of This Stunning Landmark! Main Floor Retail Can Easily Be Converted Back To 3 Separate Store Fronts!! 2 Upper Apartments Can Also Be Converted To Office Space! All Units Are Separately Metered With 5 Hydro Meters And 3 Gas Meters! Building Has 3 Kitchens, 4 Washrooms, And Parking For 18 Vehicles! Basement Offers 2 Separate Storage Or Workshop Units! Highway Zoning Allows For Many Uses! Close To University Of Toronto, Hospital, TTC/401, Shopping, Parks, And New Multi-Level Residential Condos! (id:55499)
Real Estate Homeward
27 - 15 Fisherman Drive
Brampton (Northwest Sandalwood Parkway), Ontario
. (id:55499)
Royal LePage Credit Valley Real Estate
30 Warbeck Place
Toronto (Kingsview Village-The Westway), Ontario
Welcome to 30 Warbeck Place, a beautifully transformed bungalow, renovated from top to bottom over the last 4 years, with meticulous attention to detail and high end finishes. Tucked away in a mature neighbourhood, on a premium lot along a quiet crescent, this property is all pros and no cons! Updates since 2021: brand new kitchen & appliances (2025), new front door system, new hardwood floors & stairs, Aria vents, two luxury bathrooms with heated floors, washer & dryer, California shutters, 200 amp panel, air conditioner, eaves/soffit/fascia, stairs, huge aggregate driveway & backyard deck, backyard fence, Duro-shed, backyard pergola. This home is designed for functionality and style, maximizing every inch of its 2476 square feet! Featuring 3+1 bedrooms, including a king-bed-sized primary suite, open concept entertainers kitchen, a bright and spacious well-planned lower-level, lovely sunroom & garden boxes for gardening enthusiasts, and plenty of storage. Conveniently located near excellent schools, parks, walking trails, many shopping options, golf clubs. Just 5 minutes to the 401/427, 14 minutes to Pearson and 30 minutes to downtown Toronto! (id:55499)
Right At Home Realty
127 Baffin Crescent
Brampton (Northwest Brampton), Ontario
Welcome to this stunning, move-in ready 4+1 bedroom, 4-bathroom semi-detached home located in the highly desirable neighborhood of Northwest Brampton. With almost 2000 sq ft of living space, this home is perfect for growing families and those looking for rental income potential. It boasts a grand double door entry and 9-ft ceilings on the main floor, creating an open and airy feel. The main level features dark, gleaming flooring throughout, along with a beautiful oak staircase. The spacious living room is illuminated by pot lights. The modern, open-concept kitchen is equipped with stainless steel appliances, ideal for cooking and entertaining. The home also offers an expanded driveway, poured concrete around the house with no sidewalk to shovel, and is beautifully lit outside with pot lights that enhance the home's curb appeal while providing extra lighting for outdoor enjoyment. Additionally, the LEGAL basement unit with a one-bedroom, kitchen, and bath provides an excellent opportunity for rental income. The legal basement includes all the necessary appliances, making it truly turn-key for tenants. Upstairs, you'll find four large bedrooms, including a luxurious master suite with a 5-piece ensuite, complete with a soaker tub, a standing shower, and a walk-in closet. The upper-level laundry room adds convenience to daily living. The homes location is unbeatable, within walking distance to parks, schools, child day care and a new plaza with all the essential amenities just moments away. Commuters will appreciate the close proximity to Mount Pleasant GO Station and bus stops. Enjoy walking trails and nearby ponds for outdoor recreation. This home offers both the perfect space for your family to grow and the potential for rental income. (id:55499)
Homelife/miracle Realty Ltd
635 Inverness Avenue
Burlington (Lasalle), Ontario
Welcome to this beautiful 3+1 bedroom, 2-bathroom bungalow in the sought-after lakeside community of Aldershot. The open concept main floor offers a living room featuring new flooring and large front windows, allowing plenty of natural light to flow throughout the space. The kitchen features brand-new stylish countertops and updated overhead lighting above the breakfast bar. The primary bedroom has a gorgeous custom built wood wardrobe closet and the bonus bedroom in the basement provides a stunning custom live-edge wood desk. The finished basement offers great additional living space as well. Next, step outside to the expansive backyard with a large deck, convenient ramp to access the yard, and a great above-ground pool and fire pit ideal for enjoying time outside with family and friends while soaking up the sun. The home sits on a generous sized lot with a depth of 181 feet, offering tons of space to create your dream backyard oasis. With friendly neighbors, nearby parks, shopping, and a short drive to gorgeous views of Lake Ontario, this home truly has it all! (id:55499)
Keller Williams Edge Realty
100 Kenley Crescent
Markham (Milliken Mills East), Ontario
Rare Offer Beautiful Home Located In The Highly Sought-After Milliken East Community! Large Driveway No Sidewalk Can Park 4-5 Cars. Entrance Porch With Side Door To Garage. Quite Street With Short Cut Steps To Top Ranked Milliken Mills HS (With IB Program). Original Owner Since 40 Years. Clean History And Perfect Kept Condition. South Facing Backyard Offer Bright And Sun Filled Living Spaces. Open Concept Kitchen With Spacious Breakfast Area. Bright And Spacious Bedrooms. Full Basement. Walking Distance To Top-Rated Schools: Aldergrove Public School And Milliken Mills High School, Ideal For Growing Families. Easy Access To Public Transit, Parks, Shopping Centers, And Community Amenities. Priced To Sell! Rare Opportunity! ** This is a linked property.** (id:55499)
Homelife Landmark Realty Inc.
18 Brule Trail
King, Ontario
A Rare Fusion Of Timeless Design And Refined Luxury, This Exceptional 5,000 +Sq. Ft. Custom-Built Estate Sits On 1.5 Acres Of Manicured Grounds In The Exclusive Carrying Place Golf And Country Club Community. Originally Built As A Boutique Guest Home For The Club, It Exudes Character, Charm, And A Sense Of Legacy. Grand Principal Rooms With Soaring Ceilings And Expansive Windows Flow Seamlessly For Effortless Entertaining. The Gourmet Kitchen, With Granite Counters And Custom Cabinetry, Opens To A Serene Garden Terrace - Ideal For Al Fresco Dining Or Morning Coffee. The Primary Suite Offers A Private Retreat With Tranquil Views, Spacious Sitting Area And Luxurious Ensuite. The Fully-Finished Walk-Up Lower Level Offers A Cozy Lounge, Games Area, Wine Cellar, And Casual Dining Space. Additional Features Include An Executive Office, 4 Additional Bedrooms, Formal Living And Dining, And Spacious Loft, As Well As Hardwood And Marble Floors. Recent Upgrades: Roof, Windows, Flooring, And Water Filtration. Minutes To Hwy 400, Yet Worlds Away - This Is A Rare Opportunity To Own A Truly Exceptional Estate. (id:55499)
Exp Realty
39 Mary Street Unit# 1603
Barrie, Ontario
ENJOY MODERN LIVING IN THIS BRAND-NEW DEBUT CONDO FOR LEASE! Be the first to live in this stunning unit at the brand new Debut Condominiums, ideally located in the heart of downtown Barrie. Perfectly positioned just steps from public transit and within walking distance to the waterfront, local restaurants, boutique shopping, and everyday conveniences, this location truly has it all. Step inside and discover a thoughtfully designed open-concept layout featuring 9-foot ceilings and large windows that flood the space with natural light. The sleek, modern kitchen has upgraded appliances, stylish cabinetry, and plenty of prep space. The primary bedroom offers a peaceful retreat, complete with a private ensuite, while the convenience of in-suite laundry and an included parking space adds to your everyday ease. As the building completes its final phases, residents will soon enjoy an exceptional array of amenities, including outdoor dining areas with BBQs, an indoor fitness centre, and a breathtaking infinity plunge pool with loungers, perfect for soaking in the views of the bay. Whether you're looking for luxury, location, or lifestyle, this is downtown Barrie living at its finest! (id:55499)
RE/MAX Hallmark Peggy Hill Group Realty Brokerage
66 Stonesthrow Crescent
Uxbridge, Ontario
Elegant 3+2 Bedrm Immaculate Main Level Bungalow (2014) Located On A Sprawling 1+ Acre Estate-Style Property In Highly Coveted & Prestigious Family Friendly Neighbourhood In the Heart Of Goodwood W/Over 4000Sq/F Of Exquisitely Finished & Well-Appointed Luxury Inspired O/C Design Living Space. Greeted By An Exclusive Horseshoe Driveway As You Approach Wrought Iron Fencing On Your Covered Front Porch & Breathtaking Grand Entry Way. Gleaming HW Floors & A Comfortable Ambiance Welcomes You Inside To Marvel & Admire High-End Finishes & Fine Chic Detailing & Craftsmanship T/O Including Soaring 9Ft Ceilings, Crown Moulding, Pillars & O/S Custom Doors T/O. A Gorgeous Sun-Filled Living Rm Invites You In W/Cozy New Gas FP Feature & Custom Stone Mantel($20K) O/L The Enormous Backyard Paradise & Opens To The Gourmet Chef Inspired Kitchen Showcasing An O/S Peninsula Island, Breakfast Bar, Lustrous Stone Counters, Electrolux Ss Pantry Fridge, Gas Range & Wine Fridge Plus A W/O To Your Priv BY Oasis & Entertainers Delight Perfect For Proudly Hosting Guests W/Stone Interlock Lounging Area, A Beautiful Pergola & Stone Firepit! The King-Size Primary Bedrm Retreat Presents W/5Pc Zn-Like Ensuite Offering Soaker Tub, H&H Sinks, Stone Counters, Glass Shower & Lrg Windows W/California Shutters & An Expansive W/I Closet & Several Lrg Windows O/L Your Very Own Nature Lovers Paradise. Fully Fin Lower Level Offers You 2 Additional Bedrms, Lrg 3Pc Bath, An XL Rec Rm W/B/I Speakers, Games Rm, Cold Cellar & Is Roughed-In For Wet Bar W/30Amp Elec. Outlet & Would Make The Perfect In-Law Suite For All Your Accommodating Needs! Convenient B/I Direct Garage Access From Main Level Laundry/Mudroom Combo Into Your Immaculate Fully Finished Enormous 4 Car Tandem Garage Ideal For Car Enthusiasts & Is Truly The Ultimate Man Cave W/Ability To Accommodate A Hoist & Boasts Stunning Epoxy Flooring, N/Gas Heat Source & Pot Lights T/O. Thoughtfully Designed W/Upgrades & Updates T/O & Luxury Inspired Finishes. (id:55499)
RE/MAX All-Stars Realty Inc.
100 - 10 Plastics Avenue
Toronto (Stonegate-Queensway), Ontario
Welcome to 10 Plastics! Located in a prime Toronto area, this premium property offers modern, spacious units with high-end amenitiesperfect for service providers looking to elevate their business. Designed to impress both clients and staff, 10 Plastics is home to a vibrant mix of tenants, including a yoga studio, hair salon, beauty spa, caf/juice bar, chiropractor, and professional offices. This is your opportunity to join a thriving community in an ideal setting! (id:55499)
Century 21 Signature Service
174 Foxbar Road
Burlington (Appleby), Ontario
A thoughtfully designed home that adapts to your needs! Impressive 5-bedroom sidesplit in gorgeous Elizabeth Gardens, perfectly situated on a tranquil street where the only sounds you'll hear are birds chirping. Just steps from the lake and Burloak Waterfront Park, you can finally enjoy the scenic walks you've been dreaming of! The bright and spacious upper-level addition features 3 bedrooms, a full bathroom with heated flooring, a 2nd laundry room, and a massive family room pre-wired for TV & surround sound - making it perfect as a kids' zone or in-law suite. The Primary Suite is a true retreat, boasting state-of-the-art Kohler fixtures, a jetted tub, smart shower & toilet and heated flooring. With direct access to a 2-piece bath, the adjacent bedroom is an excellent home office option. The spacious living, dining & kitchen areas, with easy access to the expansive backyard with shed, built-in BBQ & bar fridge are ideal for hosting family and friends, whereas the huge lower-level rec room sets the stage for movie nights or relaxing evenings. You will enjoy the easy maintenance of the property with exposed aggregate driveway, walkways and patios, plus a front & back irrigation system. With driveway parking for 6 cars, there's room for everyone! (id:55499)
RE/MAX Escarpment Realty Inc.
25 Victor Boulevard
St. Catharines (461 - Glendale/glenridge), Ontario
Some homes invite you in. This one invites you to stay. 25 Victor Boulevard is a beautifully maintained sidesplit designed for real life, lived well. Step through the double doors and into a layout that unfolds naturally. The entry level features a family room, two-piece bath, and walkout access to the yard. Up one level, a large front window fills the living room with natural light and the fireplace anchors the space with character and calm. The dining room connects seamlessly to the kitchen, a true standout. Outfitted with Café and Miele appliances, a reverse osmosis water filter, ample cabinetry, and a pantry with sliding organizers, this space calls to anyone who loves to cook or host. From here, sliding doors open to the deck, making it easy to serve and gather from inside to out. Upstairs, the primary bedroom offers a walk-in closet with built-ins, and theres a second bedroom along with a spa-like bath featuring heated floors, a jacuzzi tub, large vanity, and an enclosed shower with bench seating. The lower level adds flexibility with a bedroom, a three-piece bath, and a laundry room. But the real showstopper? The backyard, an extraordinary retreat with trees that offer privacy in every season and a distinctly peaceful, cottage-like feel. A large deck spans the back of the home and leads to multiple outdoor spaces: a pergola, a gazebo, a firepit, a pond, and green space to stretch out or gather. Whether you're planning quiet mornings, lively evenings around the fire, or dinners under the lights, this yard adapts to every kind of day. With an irrigation system, shed, and full fence this backyard delivers ease, freedom, and the chance to live fully in the moment. Just minutes from Brock, the Pen Centre, parks, trails, and the highway, you're close to everything you could need. Some homes are built to impress. Others, like this one, are built to embrace. And once you've experienced the way it lives, it's hard to imagine anything else. (id:55499)
Royal LePage NRC Realty
14 Byng Avenue
Toronto (Elms-Old Rexdale), Ontario
Attention First Time Buyers & Investors! This Detached Bungalow Features 3 Spacious Bedrooms, Updated Main-floor Kitchen, Finshed Basement With A Separate Entrance, 1 Lower Level Bedroom, 2nd Kitchen and Living Space, Great In-Law Suite Potential! Freshly Painted. New Laminate Floors In Bedrooms. Main-Floor Hardwood Just Refinished. Situated On a Large 50x148 Ft. Lot, This Home Comes With A Detached Garage, And Long Private Driveway With Lots of Parking! Quiet Street, Near To 401/400/427 Hwys, Golf Course, Parks, & Trails Along The Humber River, Less Than 15 Mins Drive To Pearson Airport, 25 Mins To Downtown! (id:55499)
RE/MAX West Realty Inc.
43 Burnfield Avenue
Toronto (Dovercourt-Wallace Emerson-Junction), Ontario
This wonderful property is perfect for first-time homebuyers or savvy investors looking for an opportunity in a vibrant neighborhood. Featuring spacious, sun-filled rooms with large windows that offer plenty of natural light, this home is a true gem. The main floor boasts a bright and airy layout, with a walkout to a private backyard ideal for relaxing or entertaining.The property is incredibly versatile. It can easily be enjoyed as a cozy single-family home or used as an income-generating property. You can live on one floor while renting out the others, or rent each floor separately for a steady stream of rental income.The full basement has been beautifully renovated, offering additional living space or rental potential. A private side entrance to the basement enhances the property's flexibility, allowing for even more possibilities.Located just steps from the amazing restaurants and shops on Bloor, this home also offers easy access to Christie Pits Park, a community hub with dog-walking areas, baseball fields, a basketball court, and a playground perfect for families or outdoor enthusiasts. (id:55499)
Sotheby's International Realty Canada
309 - 478 King Street W
Toronto (Waterfront Communities), Ontario
Gorgeous Luxury South Facing One Bedroom Suite In Victory Condo. Balcony Over Looking Skyline & King St. Engineered Hardwood Floors. Floor To Ceiling Windows. Modern Kitchen W B/I Appliances. Glass Backsplash & Quartz Counter Tops. Ttc At Doorsteps. Minutes To Shops, Restaurants. (id:55499)
Century 21 Heritage Group Ltd.
36 Callalily Road
Brampton (Northwest Sandalwood Parkway), Ontario
Welcome to this 28 ft Wide, Stunning, Fully updated, Arista-built, one of the largest Executive Semi-Detached, move in ready, Features 2082 Sq Ft above Grade with 4 Bedroom + Office and Fully Finished Basement with a Legal Separate Entrance featuring 1 Bedroom, Huge Den/Play Area, Rec Room, Wet Bar & Bathroom.PERMITS APPROVED TO CONVERT BASEMENT TO LEGAL 2nd DWELLING AS PER OLD CODE PRIOR TO APRIL 2025. With modern upgrades and thoughtful features, this home is the perfect blend of style, luxury, comfort, and convenience. Filled with Natural Light, this carpet free Home is situated in Family Friendly Neighbourhood . The Welcoming Covered Porch will lead you to the Main Level with a Designated Living/Dining Room & Family Room with stone tiles accent walls& Cozy Fireplace,Modern Family Size Kitchen with Ample quartz counter space,cabinets, Island, New Stove&Dishwasher(2025) ,Breakfast area with Walk-out option to the patio with Gazebo for entertaining. Spriral Oak Staircase will lead you to 2nd Level Featuring 4 decent-sized Rooms&Designated office/Study Room. Oversize Principal Room with Spa inspired Ensuite and W/I closet. Professionally Painted, Updated Bathrooms & Lighting(2025) .Access to home via Garage.Extended Driveway & No Side Walk . Hot Water Tank is Owned (id:55499)
RE/MAX Real Estate Centre Inc.
203 - 295 Cundles Road E
Barrie (Alliance), Ontario
Immerse yourself in the refined living experience of this impeccably designed 2-bedroom, 1-bathroom condo nestled within a newer contemporary, constructed building. Spanning approx 880 sq. feet, this condo seamlessly blends comfort with modern amenities. Including an open-concept layout, kitchen with large island & rich dark wood cabinets, stainless steel appliances, upgraded laminate floors, large bright windows, providing both functionality and sophistication. Savor serene views from the spacious covered balcony. Benefit from in-suite laundry and a dedicated parking spot. Ideally situated within walking distance to various amenities, schools, shopping, restaurants, gym, cinema, and with easy accessibility to Hwy 400, this condo offers a lifestyle of simplicity and convenience. Book your showing today! Virtual staging used to show potential. (id:55499)
Century 21 B.j. Roth Realty Ltd.
35 Killdeer Drive
Kawartha Lakes (Omemee), Ontario
Tucked Away On A Quiet Street In The Sought-After Orange Corners Community, This Beautiful Bungalow Sits On Just Over An Acre, Offering Privacy And Space Only Minutes From Peterborough. The Open-Concept Main Floor Features Gleaming Hardwood, Large Windows That Fill The Space With Natural Light, And A Tastefully Updated Kitchen (2020) With A Large Centre Island, Quartz Counters, Farmhouse Sink, Gas Range, Stainless Steel Appliances, Backsplash, And Undermount Lighting. The Spacious Living And Dining Area Flows Seamlessly From The Kitchen, Making It Perfect For Hosting Family And Friends With Ease. The Primary Bedroom Includes A Walk-Out To The Deck And A 3-Piece Ensuite With A Jacuzzi Tub, While Two Additional Bedrooms And A 4-Piece Bathroom Complete The Main Level. Step Outside To An Expansive Deck (2024), Perfect For Entertaining Or Relaxing To The Sounds Of Nature, With A 6-Seater Hot Tub (2017), Gazebo, And Above-Ground Pool. The Fully-Finished Basement - With Access From Both The Main Floor And A Separate Entrance Through The Garage - Offers A Complete In-Law Suite With A Full Kitchen (2023), Stainless Steel Appliances, Eat-In Area, Open-Concept Family Room With Gas Fireplace, Bright Bedroom With Oversized Windows, 4-Piece Bath, And Spacious Laundry/Mudroom. Freshly Painted In 2025, This Home Also Includes Abundant Storage, Parking For 12+ Vehicles, And A Custom Garden Shed. Don't Miss This Exceptional Opportunity To Enjoy Country Living With City Convenience! (id:55499)
Exp Realty
18 Balsam Trail
Port Rowan, Ontario
Welcome to 18 Balsam Trail, located in the beautiful lakeside village of Port Rowan! An attractively landscaped yard complete with landscaping stones, a cute gazebo perfect for outdoor living, and a sprinkler system to keep the lawn looking nice! This Sassafras model has an open-concept kitchen/living/dining area with plenty of natural light perfect for entertaining guests and comfy living. Kitchen with quartz countertops and stainless steel appliances (all included) and remote controlled blinds. The main floor primary bedroom is complete with a walk-in closet and large bathroom with a jacuzzi and walk-in shower! The second bedroom is currently set up as a sitting room/office. Games room, a nice-sized workshop and plenty of storage space in the basement! Fibre internet from Execulink, security system from Securtek, Rainmaker sprinkler system, central-vac, two solar tubes and the original gas fireplace are some of the features that make up this wonderful property. All owners must become members of the Villages of Long Point Bay Residence Association with monthly fees currently set at $60.50. Members have their own clubhouse that features an indoor pool, hot tub, fitness room, billiards room, games room, woodworking shop and a large hall where dinners, dances and events are hosted. In addition, the village park has a walking trail around a pond, garden plots, pickle ball courts, shuffleboard, bocce ball and much more! Plenty of opportunity for active living in the area with local amenities including the beaches of Long Point and Turkey Point, boating on Long Point Bay, golfing, wineries, breweries, hiking and the shops and boutique stores of Port Rowan. This property is a must to come see! Also on MLS #X12091563 (id:55499)
Peak Peninsula Realty Brokerage Inc.
14 Calvert Drive
Port Dover, Ontario
Welcome to 14 Calvert Dr., this 3-bedroom, 2-bathroom home features an eat in kitchen, open living and dining room, and a partially finished basement with a family room, a gas fireplace & additional finished to use as a home office or whatever you choose. The main living areas of the home have been freshly painted with newer laminate flooring creating a bright and inviting space. The well maintained low-maintenance exterior boasts a durable concrete driveway to the single car garage (driveway & door 2022), concrete walkways, and stamped concrete patios (all new 2022). Many updates including: vinyl laminate flooring in the main areas and basement (2023), furnace (2023), A/C (2017), owned water heater (2018), sump pump (2019), updated lighting and newer appliances, main floor living rm ,dining rm , kitchen & hall freshly painted (2025). Situated close to schools and shopping, minutes from the beaches of Lake Erie, trails, live theatre, markets and wineries. This home is perfect for those looking for a move in ready home in a great location. Don’t miss out on this fantastic opportunity to make Port Dover your home! (id:55499)
Coldwell Banker Momentum Realty Brokerage (Simcoe)
Coldwell Banker Momentum Realty Brokerage (Port Dover)
41 Hillmer Road
Cambridge, Ontario
Make this charming bungalow in the highly-desirable East Galt your new home! This well-maintained home resides on a quiet street in a well-established neighbourhood. Greeted by a beautifully landscaped yard, the home immediately demonstrates it's potential with the carport offering covered parking and a large driveway which can accommodate up to four vehicles. The main floor has been recently renovated and includes brand new luxury vinyl plank flooring, updated baseboards, re-finished kitchen cabinets, new lighting fixtures and has been painted throughout. The eat-in kitchen offers plenty of storage space and features a separate, main floor laundry centre. The large living room is flooded with natural light. In addition, the main floor offers three bedrooms, any of which could serve well as an office space, or two bedrooms could be converted into the Primary Bedroom of your dreams! A 4-pc bathroom completes the main floor. This home offers maximum potential with a fully finished basement with in-law suite capability and includes: a den that has been used as a 4th bedroom, one 3-pc bathroom, a large recreation room, laundry room and plenty of storage space. This is the perfect house for multi-generation families and/or a great opportunity for a rental/mortgage helper. You just don't get lots like this anymore! At 40' x 142' you have all the space you need to create the most envied backyard in the neighbourhood. Enjoy the large deck in the fully-fenced backyard, and make great use of the existing shed. Beyond that is a pool-sized yard surrounded by mature trees and a beloved vegetable garden. This beautiful bungalow is waiting for you to make it your own - you do not want to miss this opportunity! (id:55499)
Red And White Realty Inc.
3215 Roseville Road
North Dumfries, Ontario
Outstanding Investment Opportunity in Roseville Prime commercial property offering excellent income potential! Main level is fully leased to a long-term tenant including annual rent increases, ensuring reliable cash flow. The upper level features residential units for extra potential income or can be occupied by the purchaser for a convenient live-work setup, an ideal addition to any investment portfolio. Located in the heart of Roseville, this building offers strong current returns with room to grow. (id:55499)
The Agency
9850 Columbia Way
Caledon, Ontario
Your attention please! No mistake! No typo! A century home in the Caledon countryside for under $800,000. Looking to start out, why buy a townhouse? This offers you breathing space. Let the kids roam. For those of you looking for that rural lot that is not too large, too daunting to maintain. Well here you go, just over 1/3 of an acre. Don't spend the weekend cutting grass. This allows you time with your family. No home across the street. THE PERFECT BALANCE!! We know you have heard this before, but this will not last. Vendor-take-back mortgage for qualified buyers. OFFERS ANYTIME! THANK YOU! (id:55499)
RE/MAX Community Realty Inc.
23495 Lakeridge Road
Brock (Cannington), Ontario
Calling all investors, contractors and first time home buyers! Don't miss this opportunity to own a charming 2-bedroom, 1-bathroom bungalow located just steps away from Lake Simcoe in Port Bolster. With a large oversized fenced yard, this property is perfect for families or pet owners. The property also features 20ft x 30ft detached garage providing additional storage or indoor workspace. Located minutes from Beaverton and Pefferlaw, amenities include home building center, Marina, Grocery Store, Golf Courses, and various Cafes and Restaurants. Upgrades include: Roof (2024), Siding (2024), Eavestrough (2024), Front Deck (2018), Side Deck (2018). 200 Amp electrical panel (house), 100 Amp pony panel (garage). (id:55499)
RE/MAX All-Stars Realty Inc.
39 Mary Street Unit# 1011
Barrie, Ontario
BRAND NEW WATERFRONT CONDO FOR LEASE IN THE HEART OF DOWNTOWN BARRIE! Welcome to modern living at its finest in this brand new, never-before-lived-in condo, ideally situated in the vibrant core of Downtown Barrie. This stunning unit is ideal for anyone looking to enjoy the convenience of urban living. Just steps to shopping, restaurants, cafes, public transit, and the waterfront trail, this location checks every box for walkability and lifestyle. Step inside to discover a bright and thoughtfully designed layout featuring one spacious bedroom, a versatile den perfect for a home office or guest space, and two full bathrooms for added comfort and flexibility. The open-concept living and dining area is complemented by large windows, inviting natural light and framing picturesque views of Kempenfelt Bay. Enjoy the sleek modern kitchen, equipped with contemporary finishes and ample storage, flowing effortlessly into the main living space. The primary suite boasts its own 3-piece ensuite, and the convenience of in-suite laundry means everything you need is right at your fingertips. Additional highlights include one parking space, an exclusive storage locker, and access to upcoming amenities, including a fitness centre, boardroom/business centre, a community BBQ and fire-pit area, and a breathtaking infinity pool with panoramic bay views. Whether catching the sunrise over the bay or strolling to your favourite local spot, this condo offers a turnkey living experience. (id:55499)
RE/MAX Hallmark Peggy Hill Group Realty Brokerage
209 - 33 Delisle Avenue
Toronto (Yonge-St. Clair), Ontario
Stunning 1 Bedroom + Den Condo Suite In The Heart Of Yonge & St Clair. Luxury Boutique Building. Bright Open Concept Kitchen W/Breakfast Bar. Spacious Bright & Sunny Living/Dining Rooms W/Floor To Ceiling Windows. Primary Bedroom W/French Doors & 4 Pc Ensuite W/Jacuzzi Tub & Shower Stall. Beautiful Custom B/I Bookcase. Outstanding Building Amenities: Outdoor Bbq, Indoor Pool, Sauna, Exercise Room, Party Room, Courtyard. Steps To Subway, Grocery, Restaurants, Shops, Parks, Lcbo & More. (id:55499)
Right At Home Realty
286 Waterloo Avenue
Toronto (Bathurst Manor), Ontario
A showpiece awaits your clients: an interior custom-built bungaloft in a small enclave of 8 homes in the high-demand Bathurst Manor area of North York. A rare find on a premium 63x114 ft lot, with top-rated daycare and schools. Located within walking distance to Sheppard West subway, close to GO Train, Yorkdale, Hwy 401, Allen Road, and TTCconnecting to York Region, Earl Bales Park, Downsview Park, York University, hospitals, fire station, paramedics, grocery stores, and restaurants. The perfect blend of suburban tranquility and city convenience.This home is completely rebuilt with new drywall, insulation, HVAC system, hot water tank, shingles, electrical, plumbing, windows, doors, flooring, security system, fireplace, kitchen, bathrooms. A luxurious and spacious home ideal for family living, with potential apartment for in-laws, nanny, or rental income. Total living space: 3440.15 sq. ft.Basement features a separate covered walk-up entrance, large eat-in kitchen with new cabinets, a large rec/family room with new gas fireplace, modern three-piece bathroom, and spacious bedroom. Bright with above-grade windows, vinyl hardwood flooring, and ceramic tile. Garage has a new remote-controlled door, CVAC with accessories, and backyard access. Driveway parks 4 cars. Mail delivery available. Main floor is open concept with gleaming hardwood, smooth ceilings, and pot lights. Chef kitchen includes a large island, eat-in area, and extra-large sliders leading to a covered backyard porch ideal for entertaining. Custom kitchen includes tall cabinets, slow-close drawers, spice and tray racks, double sink, and prep sink. Bathrooms feature seamless glass panels, high-end faucets, and accessories. Professionally landscaped with mature shrubs, garden plots, shed, and irrigation. Enjoy entertaining with a covered porch, two patios, and natural gas BBQ line. Turnkey and move-in ready. (id:55499)
Royal LePage Premium One Realty
2712 - 208 Queens Quay W
Toronto (Waterfront Communities), Ontario
Your Next Home in the Heart of Toronto - Live Next to All of the Excitement and Entertainment the City Has to Offer! A Beautiful & Bright 585 Sq Ft Condo with 9 Ft Ceilings, Perfectly Situated Along Torontos Most Coveted Waterfront With All Utilities Included (Heat, Hydro, Water). Wrap Around Windows with Stunning Views of the Cn Tower & Rogers Centre from Your Living Room. Modern Kitchen with Beautiful Stainless Steel Appliances & Breakfast Bar, Open Concept Living Room with Space for a Desk Setup, and Sizeable Bedroom with 2 Closets. Thoughtfully Designed Layout with Large Windows That Flood the Space with Natural Light, Creating a Warm and Inviting Atmosphere. Located Next to the Toronto Path System, This Condo Offers the Ultimate Convenience, with Just a 10-Minute Indoor Walk to Both Union Station and Scotiabank Arena, Making Commuting or Catching a Game an Absolute Breeze. Unbeatable 5-Star Amenities Including a Heated Indoor/outdoor Pool and Sundeck That Overlook the Waterfront, an Outdoor BBQ Area Perfect for Entertaining, and a Fully Equipped Gym to Keep Up with Your Fitness Goals. Enjoy the Sauna and Yoga Room, or Unwind in the Billiards & Party Room. Living Here Means Youre Just Steps Away from Some of Torontos Best Attractions, Including Ripleys Aquarium, the Rogers Centre, and Harbourfront Centre. Youll Have Easy Access to Sugar Beach, Love Park, and Billy Bishop Airport, While the Nearby Ferry Terminal Offers the Opportunity for Quick Getaways to Centre Island. Starbucks & Freshi Just Downstairs with Farmboy and Longos Around the Corner. Walking Distance to the Financial District. This Condo Offers the Perfect Combination of Luxury, Location, and Convenience for You to Call Home. Dont Miss Your Chance to Experience Urban Living at Its Finest. (id:55499)
Sotheby's International Realty Canada
2712 - 208 Queens Quay W
Toronto (Waterfront Communities), Ontario
Your Next Home in the Heart of Toronto - Live Next to All of the Excitement and Entertainment the City Has to Offer! A Beautiful & Bright 585 Sq Ft Condo with 9 Ft Ceilings, Perfectly Situated Along Torontos Most Coveted Waterfront With All Utilities Included (Heat, Hydro, Water). Wrap Around Windows with Stunning Views of the Cn Tower & Rogers Centre from Your Living Room. Modern Kitchen with Beautiful Stainless Steel Appliances & Breakfast Bar, Open Concept Living Room with Space for a Desk Setup, and Sizeable Bedroom with 2 Closets. Thoughtfully Designed Layout with Large Windows That Flood the Space with Natural Light, Creating a Warm and Inviting Atmosphere. Located Next to the Toronto Path System, This Condo Offers the Ultimate Convenience, with Just a 10-Minute Indoor Walk to Both Union Station and Scotiabank Arena, Making Commuting or Catching a Game an Absolute Breeze. Unbeatable 5-Star Amenities Including a Heated Indoor/outdoor Pool and Sundeck That Overlook the Waterfront, an Outdoor BBQ Area Perfect for Entertaining, and a Fully Equipped Gym to Keep Up with Your Fitness Goals. Enjoy the Sauna and Yoga Room, or Unwind in the Billiards & Party Room. Living Here Means Youre Just Steps Away from Some of Torontos Best Attractions, Including Ripleys Aquarium, the Rogers Centre, and Harbourfront Centre. Youll Have Easy Access to Sugar Beach, Love Park, and Billy Bishop Airport, While the Nearby Ferry Terminal Offers the Opportunity for Quick Getaways to Centre Island. Starbucks & Freshi Just Downstairs with Farmboy and Longos Around the Corner. Walking Distance to the Financial District. This Condo Offers the Perfect Combination of Luxury, Location, and Convenience for You to Call Home. Dont Miss Your Chance to Experience Urban Living at Its Finest. (id:55499)
Sotheby's International Realty Canada
519 - 560 Front Street W
Toronto (Waterfront Communities), Ontario
Forget Long Commutes And Missing Out - This Is Where You Want To Be! Welcome To REVE Condos By Award Winning Tridel, A Boutique Building In One Of Toronto's Hottest Neighbourhoods. This Stylish 1 Plus 1 Condo Spans 645 Sq Ft And Offers A Flexible Floor Plan With Soaring 9 Ft Ceilings And An Open Concept Layout That Maximizes Space. The Bedroom Features Full Floor To Ceiling Window, Ample Storage, And A Built-In Closet Organizer. The Modern Kitchen Is Perfect For Cooking And Entertaining With Dark Cabinetry And Generous Counter Space. Step Onto To East Facing Balcony - Ideal For Morning Coffee Or Unwinding With Skyline Views. Enjoy Premium Perks, Including Ensuite Laundry , 24 Hr Concierge, A Rooftop Terrace With Breathtaking Views, A Gym, Sauna, Party Room And Meeting Room. Whether You're Working From Home, Exploring The City, Or Relaxing, This Space Has You Covered. And The Location ? Unbeatable ... Steps From The Well, Farm Boy, Kettleman's Bagels, Stackt Market, And The City's Best Restaurants, Bars And Shops. Stroll Along The Waterfront, Take In A Show, Or Grab A Coffee - All Minutes Away. With A 95% Walk Score, Everything You Need Is At Your Doorstep - TTC, The Gardiner, Porter Airport, And All The Energy Of Downtown Toronto. Live Where The City Comes Alive. Are You In ? (id:55499)
Bosley Real Estate Ltd.
21 Callaghan Drive
Barrie (Letitia Heights), Ontario
This stunning 4-bedroom, 4-bathroom all-brick two-storey home is nestled in a quiet, family-friendly neighbourhood, offering both luxury & practicality, with a fully finished interior that spans from top to bottom. The heart of the home includes an elegant separate dining room, a cozy living room, & a generous family room complete with a gas fireplace, perfect for gatherings or quiet nights in. The bright & spacious eat-in kitchen, features plenty of cabinet space & modern appliances, with a walkout that leads to your very own private backyard oasis. The beautifully landscaped, fully fenced yard features an in-ground saltwater pool, a spacious deck & inviting patio area, all backing onto a tranquil greenspace for ultimate privacy. The huge primary bedroom is a true retreat, boasting a walk-in closet & a renovated ensuite, featuring a separate glass shower & high-end finishes. Three additional spacious bedrooms are located on the upper floor, along with a renovated 4-pc bathroom, offering a fresh & modern look. The fully finished lower level offers a wealth of entertainment possibilities. The spacious rec room features a built-in bar, making it the perfect spot for hosting friends & family, while the dedicated games room offers plenty of space for fun & relaxation. A separate exercise room rounds out the lower level, providing an ideal space for fitness & wellness activities. Convenience is key with a main floor laundry room that includes inside entry from the double-car garage. Additionally, this home is ideally located close to all amenities, including schools, shopping, & parks, making it a perfect place for a growing family to settle down. New shingles (2024). Renovated ensuite & main bathroom (2022/2023). New front door (2021). New pool liner, filter & pump (2021). New water softener (2019). Newer windows at the back of the house. With all these remarkable features & thoughtful updates, this beautiful home is move-in ready & waiting for you to call it your own. (id:55499)
Sutton Group Incentive Realty Inc.
Basement - 370 Strathmore Boulevard
Toronto (Danforth), Ontario
Beautiful brand new apartment. Includes stainless steel appliances. This apartment doesn't feel like a basement because its very bright with lots of windows that are fully above ground. High ceilings and great attention to detail on the renovation. 1 bed plus den (for office not bedroom) with 1 washroom available for $1750 plus utilities available June 1. Parking is available for an additional cost. Stones throw away from Coxwell station, very easy to get anywhere in the city. Highway 401 is very close lots of shops, restaurants, cafes. Lots to do in the area. (id:55499)
Cityscape Real Estate Ltd.
593 Pinery Trail
Waterloo, Ontario
Welcome To 593 Pinery Trail, Waterloo, Your Dream Home Located In The Prestigious Conservation Meadows Community! This Exquisite 4-Bedroom, 3-Bathroom Detached Home Perfectly Combines Comfort And Luxury. As You Enter, You'll Be Greeted By A Range Of Upgrades That Make This Residence Truly Special. The Gourmet Kitchen Boasts Beautiful Granite Countertops And A Spacious Central Island, Seamlessly Overlooking The Dining And Living Areas, Making It Ideal For Gatherings. The 8-Foot Double Sliding Patio Doors Flood The Space With Natural Light And Open Up To A Fenced Backyard, Featuring A Full Deck Perfect For Outdoor Entertaining And Relaxation.. The Great Room Serves As The Home's Centerpiece, Showcasing Soaring Upgraded Ceilings And Elegant Maple Hardwood Floors, While The See-Through Gas Fireplace Adds A Touch Of Contemporary Luxury. This Home Is Ideally Located Near Parks, Schools, Trails, Shopping, And Major Highways. SMART wiring jacks, Steel-backed stairs, Upgraded master bedroom ceiling, Panel ceiling in great room, 3 custom mirrors in dining room, See-through gas fireplace, Surround sound rough-in in great room, Oak-stained stair stringers! Making It A True Gem In One Of Waterloos Most Desirable Areas. (Photos Virtually Staged) (id:55499)
Royal LePage Signature Realty




