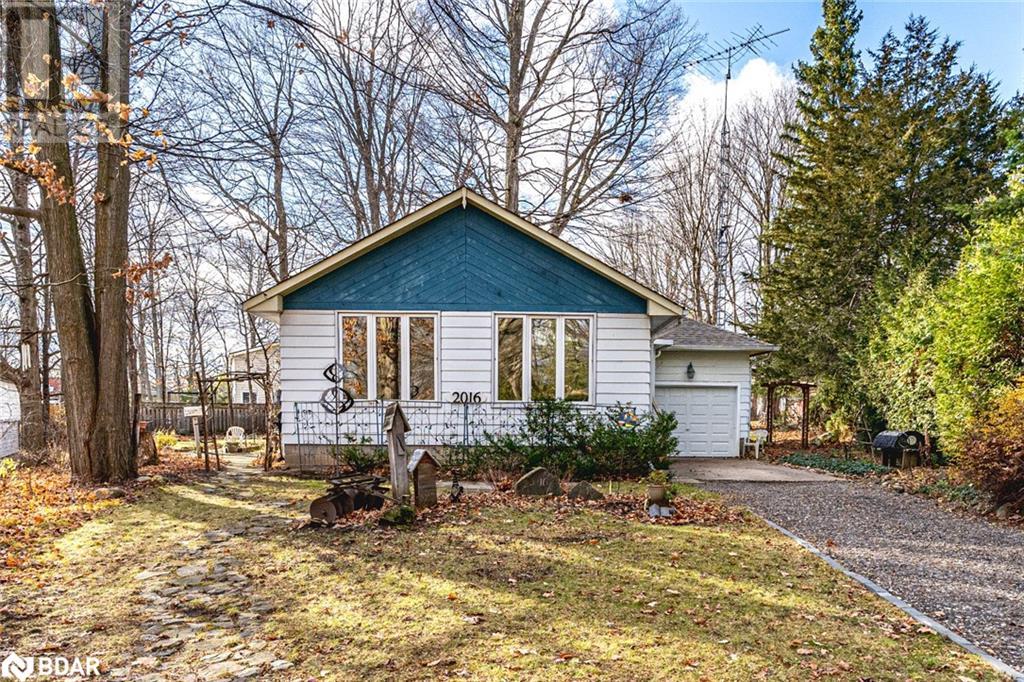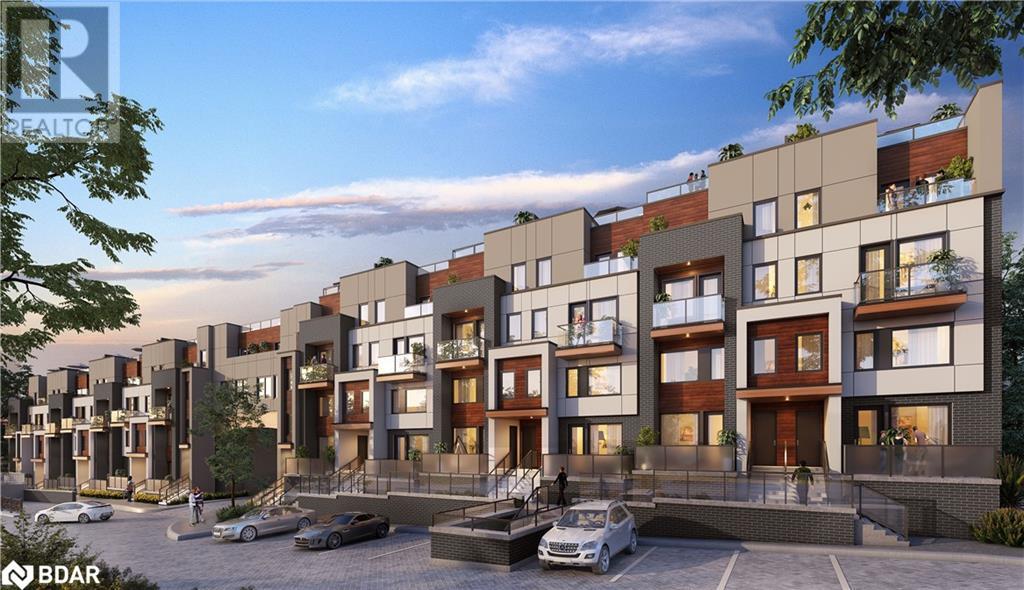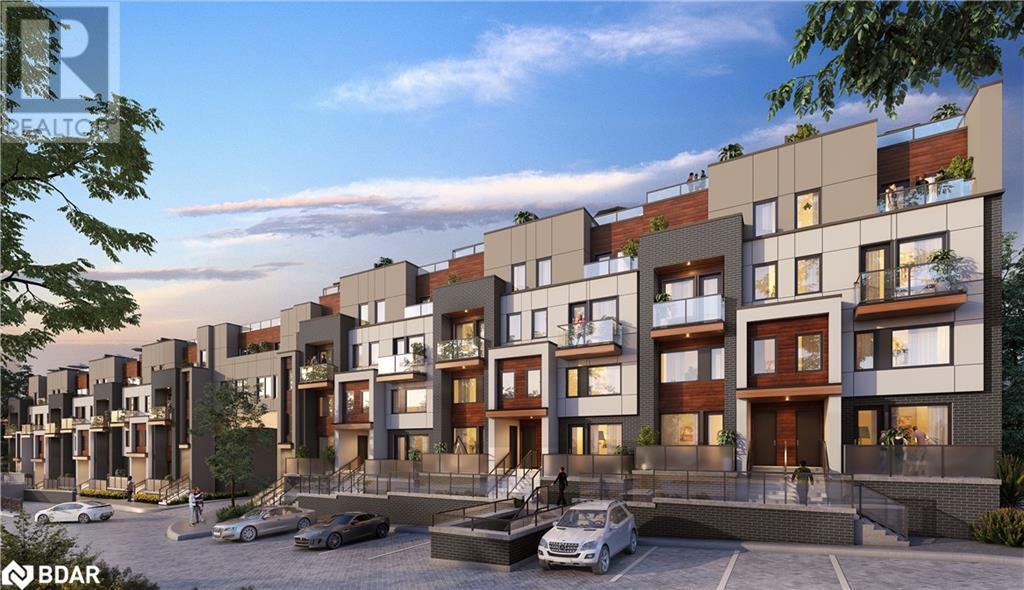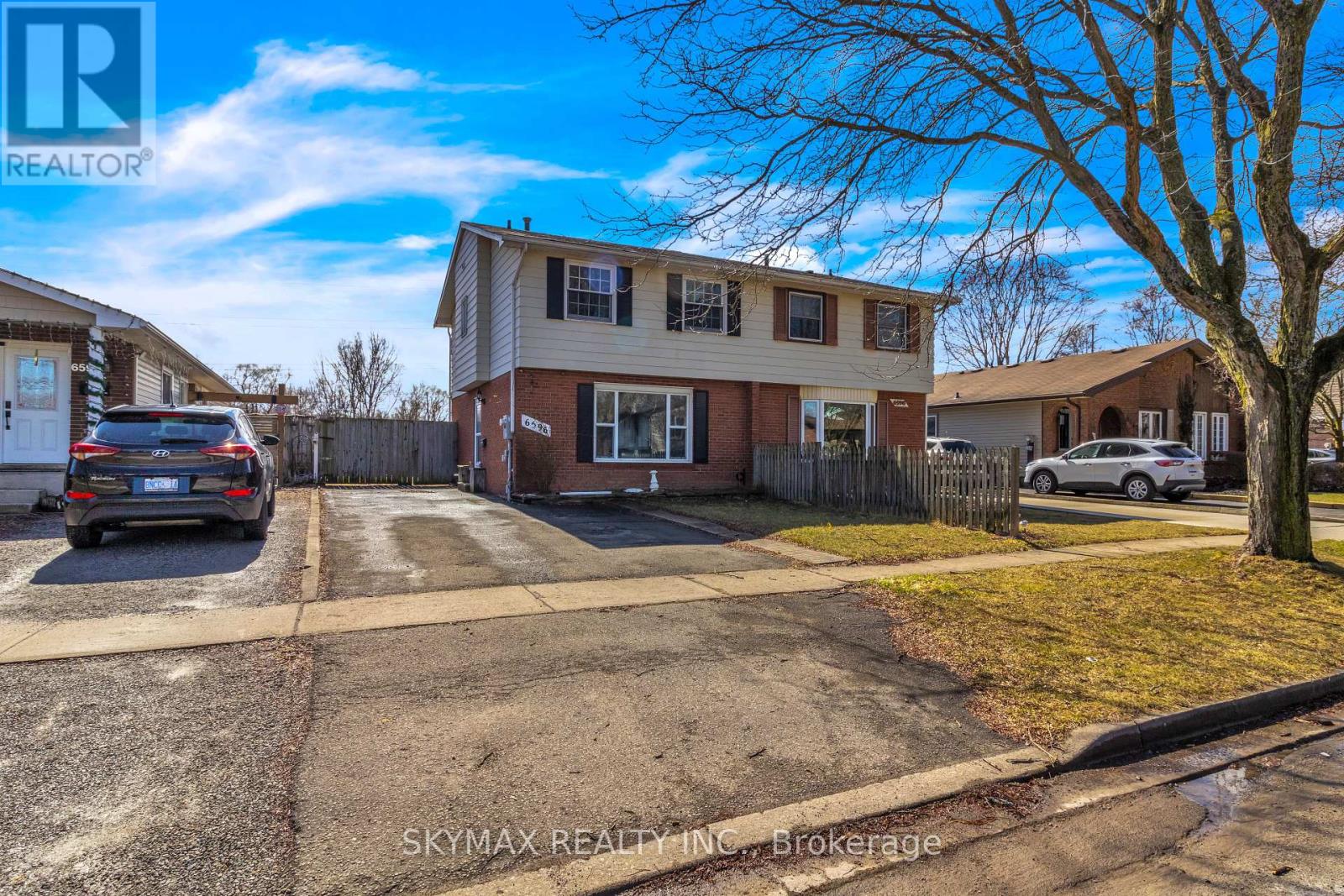8 Oakwood Avenue
Simcoe, Ontario
Charming and thoughtfully updated, this 2-bedroom bungalow sits on a fully fenced lot in a mature Simcoe neighbourhood just minutes from schools, shopping, and local parks. Behind its clean curb appeal and modern exterior updates lies a welcoming interior with an efficient layout, ideal for first-time buyers, downsizers, or those looking to step into the market. The home features a refreshed kitchen and bath, updated flooring, and neutral paint throughout. A bright main floor living space offers cozy comfort, while the basement provides ample storage and future potential. Enjoy summer evenings in the private backyard or tinker in the spacious shed. Walking distance to amenities, 8 Oakwood Avenue blends timeless character with everyday convenience. (id:55499)
RE/MAX Erie Shores Realty Inc. Brokerage
30 Allison Lane
Midland, Ontario
This end unit Townhome is newly built with 2-bedroom, plus den, 2.5-bathroom in the sought-after Seasons on the Lake community. The main level features a bright open-concept layout, with new appliances, quartz countertops and a two piece bathroom and inside entry into the garage. Upstairs on the second level you’ll find the two bedrooms, two full bathrooms and a bonus den area. Situated near Little Lake’s shoreline, Walmart, restaurants, and shops, this townhouse offers a convenient and comfortable lifestyle in a desirable location. (id:55499)
Keller Williams Experience Realty Brokerage
219 Cox Mill Road
Barrie, Ontario
CHARACTER-FILLED BUNGALOW WITH SPACIOUS LIVING & A DREAMY BACKYARD! This beautifully updated bungalow sits on a 75 x 200 ft prime corner lot in a mature neighbourhood, offering stunning curb appeal with a stone patio entryway, fragrant rose bushes, a charming bird bath, and a beautifully landscaped front yard. The fully fenced backyard is a private retreat with mature apple, cherry, and serviceberry trees, a stone fire pit area, a spacious shed, and a raised English garden filled with hostas, hydrangeas, peonies, Rose of Sharon bushes, and fresh herbs. Inside, over 1,800 square feet of bright and airy open-concept living space features hardwood floors, a striking cathedral ceiling in the living room, and elegant pot lights. The chef’s kitchen is designed for cooking and entertaining with high-end appliances, a large island, tile floors, ample workspace, and a double-door walkout to the backyard. The spacious and private primary retreat includes a walk-in closet and a modern 3-piece ensuite. With everything on one level, this well-loved home is filled with charm, character, and thoughtful updates, making it perfect for effortless living. Ideal for both relaxation and entertaining, the indoor and outdoor spaces are designed to host gatherings with ease. Located just minutes from Wilkins Beach, waterfront trails, excellent schools, shopping, and dining, this move-in-ready property offers the ultimate in comfort, convenience, and style! (id:55499)
RE/MAX Hallmark Peggy Hill Group Realty Brokerage
2016 Kate Avenue
Innisfil, Ontario
NATURE, COMFORT AND CONVENIENCE IN THE HEART OF INNISFIL! Enjoy lakeside living just steps from Lake Simcoe, with beach access waiting at the end of the street in this beautifully updated 3-bedroom ranch bungalow. Perfectly located for everyday convenience, enjoy walking distance to Innisfil Beach Park, Innisfil Town Square, and all the essentials along Innisfil Beach Road, including restaurants, grocery stores, convenience stores, and the library. Commuters will love being just 15 minutes to Highway 400 and 30 minutes to Downtown Barrie. Nestled on a large pie-shaped lot with a park-like setting, this home is surrounded by majestic mature trees and features stunning perennial gardens, a private patio, and a cozy firepit area for relaxing or entertaining outdoors. Inside, the open-concept living and dining area is warmed by a natural gas fireplace, while large bedroom windows frame peaceful views of nature. Ample parking and an attached garage offer added convenience, along with in-suite laundry to complete this inviting, move-in ready #HomeToStay! (id:55499)
RE/MAX Hallmark Peggy Hill Group Realty Brokerage
1455 O'connor Drive W Unit# 12
Toronto, Ontario
Welcome to The Victoria at Amsterdam – East York’s premier new townhome community offering upscale urban living! This stylish 2-bedroom + den home features 1,330 sq ft of thoughtfully designed interior space plus 435 sq ft of private outdoor living, including balconies on every level and a stunning rooftop terrace—perfect for entertaining or relaxing. Enjoy contemporary finishes throughout: upgraded quartz countertops with waterfall-edge island, modern cabinetry, quality laminate flooring, upgraded tile in foyer and bathrooms, and smooth ceilings. The chef-inspired kitchen includes a breakfast bar, soft-close drawers, staggered glass backsplash, undermount sink with pull-out faucet, and sleek track lighting. Residents have access to premium amenities: a full gym, elegant party room, and convenient car wash station. Ideally located near top schools, shops, Mall and transit. Parking and locker not included but available for purchase. (id:55499)
RE/MAX Hallmark Realty Ltd.
1455 O'connor Drive W Unit# 23
Toronto, Ontario
Welcome to The Victoria at Amsterdam – East York’s premier new townhome community offering upscale urban living! This stylish 2-bedroom + den home features 1,330 sq ft of thoughtfully designed interior space plus 435 sq ft of private outdoor living, including balconies on every level and a stunning rooftop terrace—perfect for entertaining or relaxing. Enjoy contemporary finishes throughout: upgraded quartz countertops with waterfall-edge island, modern cabinetry, quality laminate flooring, upgraded tile in foyer and bathrooms, and smooth ceilings. The chef-inspired kitchen includes a breakfast bar, soft-close drawers, staggered glass backsplash, undermount sink with pull-out faucet, and sleek track lighting. Residents have access to premium amenities: a full gym, elegant party room, and convenient car wash station. Ideally located near top schools, shops, Mall and transit. Parking and locker not included but available for purchase. (id:55499)
RE/MAX Hallmark Realty Ltd.
668 Broadview Avenue
Orillia, Ontario
Welcome to this exquisite, professionally renovated waterfront property on Orillia's highly sought-after Couchiching Point. Sitting along the pristine shores of Lake Couchiching, this home is the epitome of luxury, blending classic charm with contemporary elegance. From the moment you step inside, you'll be captivated by the high-end finishes, stunning craftsmanship, and breathtaking views that stretch across the lake. Designed for modern living, the home boasts a gourmet kitchen that's been thoughtfully crafted with top-of-the-line appliances, sleek countertops, and custom cabinetry, perfect for both everyday meals and grand entertaining. The updates don't stop there! This home has been completely revamped with updated electrical, plumbing, windows, flooring & bathrooms ensuring you have both style and peace of mind. Indulge in the serenity of the luxurious primary suite with a relaxing sitting room offering stunning views of the lake, a spacious bedroom and a spa-inspired bathroom offering a calming sanctuary to unwind after a day of lakeside living. With a total of 5 bedrooms, including a main floor guest suite with a private 3-piece bath, there is ample space for family and friends to enjoy their own slice of paradise. Perhaps the most stunning feature of all are the views! Picture yourself relaxing with friends around your stone patio & fire pit while soaking in spectacular sunsets and the panoramic vistas of Lake Couchiching, it's truly a sight to behold. Whether you're sipping morning coffee on the deck, entertaining guests, or simply enjoying the tranquility of nature, this home delivers the ultimate waterfront lifestyle. Located in one of Orillia's most prestigious neighborhoods, this is a rare opportunity to own a piece of paradise with easy access to the Lightfoot Trail, Tudhope Park and all the conveniences of town. Make your dream of living on the water a reality! (id:55499)
RE/MAX Right Move
6596 Harmony Avenue
Niagara Falls (218 - West Wood), Ontario
Discover a fantastic investment opportunity or your ideal first home with this charming 3-bedroom, 1.5-bathroom semi-detached property. Nestled in a welcoming, family-friendly neighborhood, this home offers convenient access to parks, schools, and shopping. Recent updates enhance its appeal, including a new furnace and A/C installed in 2017, a roof replacement in 2016, and fresh upgrades to the electrical system, plumbing, kitchen, and bathroom in 2024.The upper level features three cozy bedrooms and a 4-piece bathroom. The partially finished basement adds value with a versatile office/den, a 2-piece bathroom, and a laundry area. Enjoy the spacious, fully fenced backyard, perfect for outdoor gatherings, complete with a beautiful deck and no rear neighbors for added privacy. This home truly lives up to its name on Harmony Ave come see for yourself! (id:55499)
Skymax Realty Inc.
4807 County Rd 10 Road
Port Hope, Ontario
This expansive, family-friendly bungalow offers versatile living spaces, perfect for multigenerational living, set on a 1-acre lot. As you enter, a spacious foyer opens into a bright living room featuring wainscoting and hardwood floors throughout the main floor. The formal dining room is perfect for hosting large family gatherings and flows seamlessly into the eat-in kitchen. The kitchen is designed for style and function. It features built-in appliances, a large window above the sink, an island, and plenty of cabinet and counter space, including a dedicated recipe or homework desk area. The informal dining area leads to a backyard patio, ideal for summer barbecues and outdoor entertaining. The adjacent family room is open to the kitchen and includes a cozy fireplace, creating a warm, inviting atmosphere. The primary bedroom offers ample space, dual closets, and a private ensuite bathroom. Two additional bedrooms, two more bathrooms, and a convenient main-floor laundry room complete the upper level. The lower level is perfect for an in-law suite. It features a spacious rec room, another fireplace, a large bedroom area, an office space, and generous storage options. Outside, you'll find a deck for alfresco dining, a large yard backing onto a peaceful forested area, and multiple storage sheds. The attached garage provides additional convenience. Located close to local amenities and with easy access to the 401, this property is the perfect place to call home and begin your next chapter. (id:55499)
RE/MAX Hallmark First Group Realty Ltd.
90 Sandhill Crane Drive
Wasaga Beach, Ontario
Premium Lot Backing Onto Golf Course & Pond. Brand new, never lived-in 3-bedroom, 2.5-bathroom townhouse offering 1,646 sqft of upgraded living space with modern finishes, including laminate flooring, upgraded pickets, trim, baseboards, and door hardware. Situated on a premium lot with a large backyard overlooking the golf course and pond, this home provides both luxury and tranquility. Located in the desirable Georgian Sands community, its steps from a future 2-acre park and just a 5-minute drive to Downtown Wasaga, Beach 1, shopping, restaurants, the new Twin-Pad Arena, and more. This is the perfect opportunity to own a stylish, well-located home in one of Wasaga Beach's most sought-after neighborhoods. (id:55499)
North 2 South Realty
98 Sandhill Crane Drive
Wasaga Beach, Ontario
Premium Corner Lot Backing Onto Golf Course & Pond!!! Brand new, never lived-in 3-bedroom townhouse with 1,735 sqft of upgraded living space, located on a premium corner lot in the desirable Georgian Sands community. This home features laminate floors, upgraded pickets, door hardware, a laundry and linen closet on the upper level, and an unfinished ground-level room with a walkout to a yard overlooking greenery and a serene pond perfect for a future 4th bedroom or home office. Enjoy the convenience of a double car garage and a prime location just steps from a future 2-acre park and a 5-minute drive to Downtown Wasaga, Beach 1, shopping, restaurants, and the new Twin-Pad Arena. Dont miss out on this incredible opportunity! (id:55499)
North 2 South Realty
355 Hollywood Drive
Georgina (Keswick South), Ontario
Welcome to this 1300 sq ft breathtaking, completely redesigned and renovated bungalow in the heart of South Keswick. ALL NEW: windows (2024) and window coverings, Ceiling, hardwood and tile flooring, all doors, baseboards and casing, all bathrooms and fixtures, garage and siding. New paint throughout. Custom-made kitchen (2025). Perfectly located just a 4-minute drive from Highway 404 and only a 3-minute walk to the beautiful shores of Lake Simcoe, this home combines both convenience and charm. Offering 4 spacious bedrooms, two of which feature luxurious ensuite bathrooms with fogless mirrors and embedded lighting, rain forest shower heads, comfort and style await you at every turn. The brand-new, custom-designed kitchen is an entertainer's dream, featuring a large WATERFALL island, quartz countertops, and brand-new stainless steel appliances, including a gas stove. The 24x24 porcelain floor tiles add elegance, while the open-concept living and dining areas are bright and airy, bathed in natural light from new large windows, complete with elegant window coverings. Every detail has been meticulously upgraded. The home's walls are enhanced with R24 insulation and have passed Enbridge Efficient Home inspection standards, ensuring superior energy efficiency. Rich 6-inch plank oak hardwood floors flow throughout, bringing warmth and sophistication. The oversized 13x27ft garage, with a slab foundation, is fully insulated (R14) and offers direct access to the home, easily adaptable into additional living space if needed. This beautifully renovated bungalow provides the perfect blend of modern upgrades, spacious living, and an unbeatable location. Don't miss the chance to make this gem your forever home! (id:55499)
International Realty Firm












