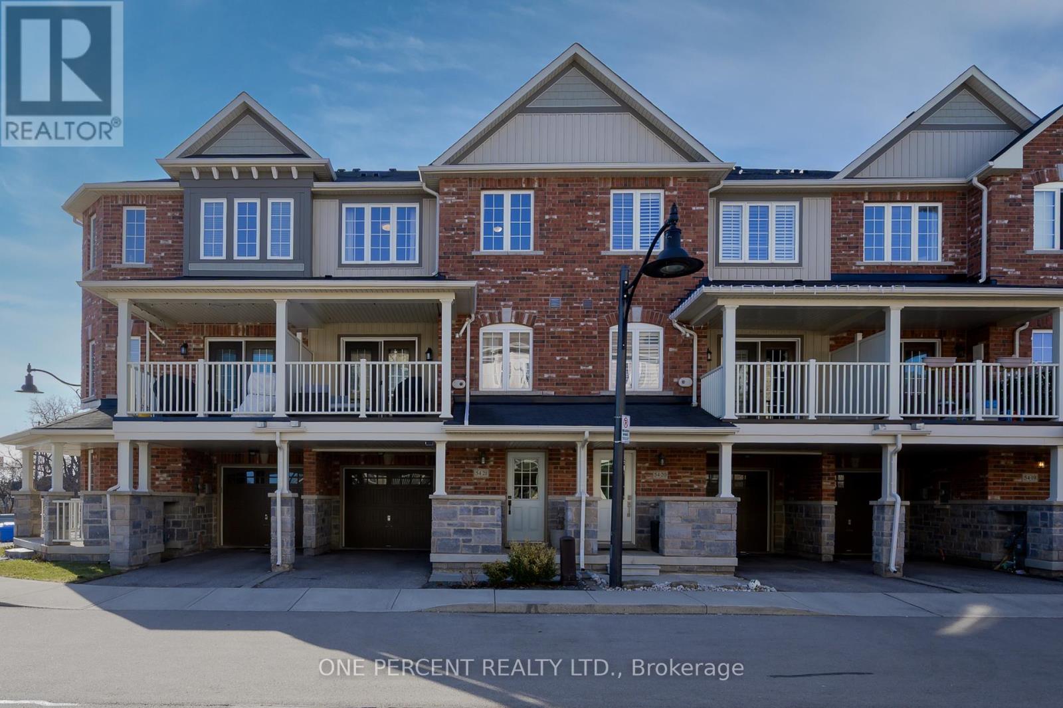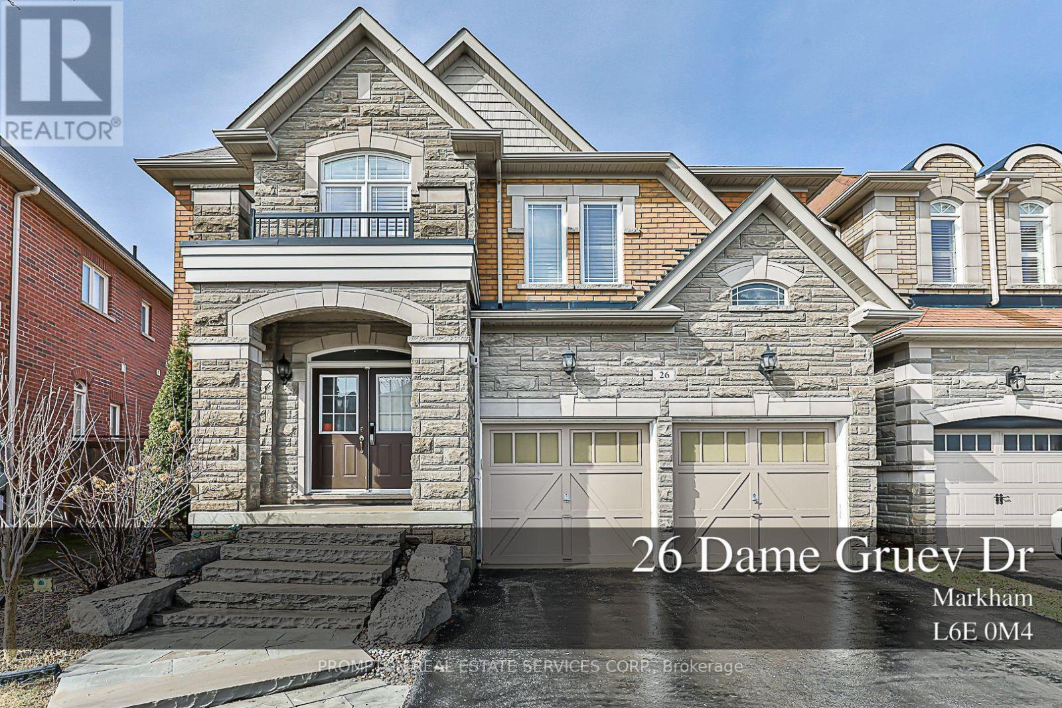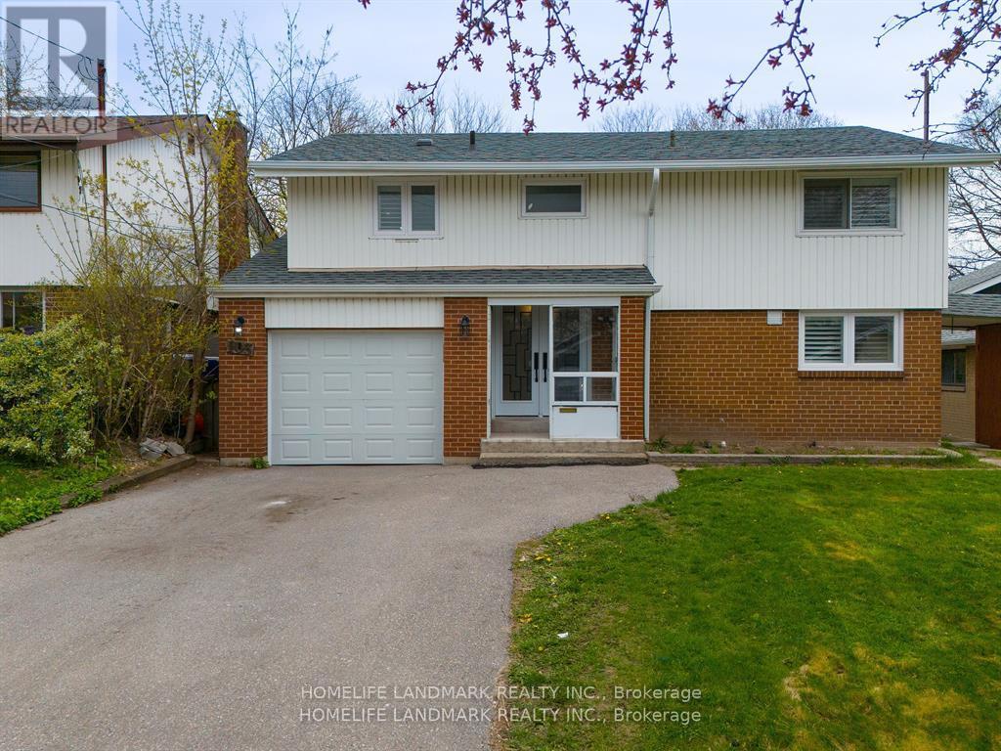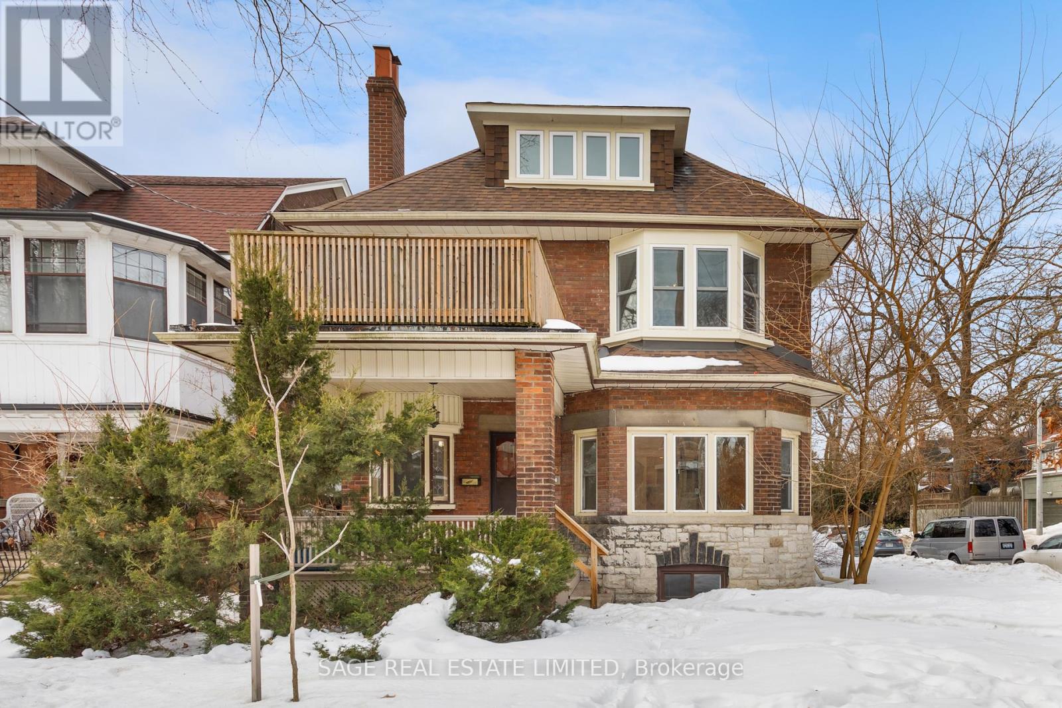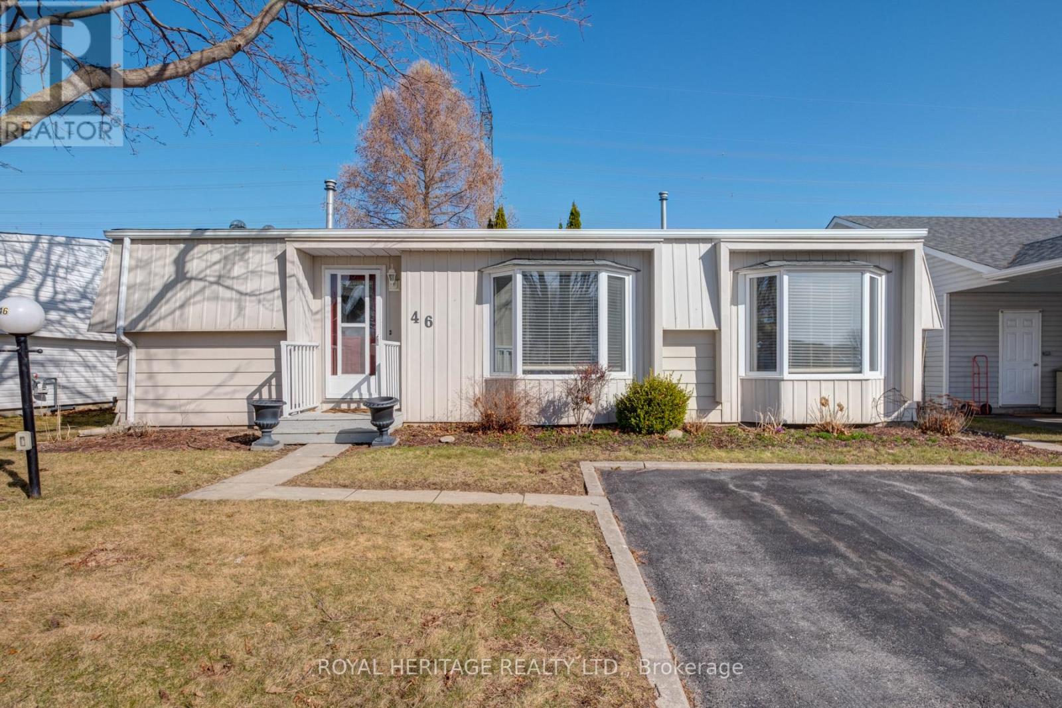21 - 54 Nisbet Boulevard
Hamilton (Waterdown), Ontario
This stunning, upgraded home offers the perfect blend of style, convenience, & modern living. With approximately 1,400 sq. ft. of thoughtfully designed space, it features an optional main-level office, inside garage access, & smart lighting for enhanced ambiance. The second level boasts 9 ceilings, elegant hardwood floors, quartz countertops, new porcelain tile, upgraded hardware, & pendant lighting over the breakfast bar. Step out onto the spacious, beautifully designed deck perfect for outdoor entertaining. The upper level includes two well-appointed bedrooms, including a primary suite with a walk-in closet & ensuite bath. A conveniently located upper-level laundry adds to the homes functionality, while the bathroom is enhanced with quartz countertops, porcelain tile, & a marble backsplash. Additional upgrades include new stainless steel appliances, including a Bosch dishwasher, LG stove, LG microwave, & LG washer and dryer. Smart home features such as an August Smart Lock for keyless secure entry, a Nest doorbell for enhanced security, an Ecobee thermostat for energy efficiency, & a MYQ Chamberlain smart garage opener provide seamless access & modern convenience. Pot lights throughout the home create a bright & inviting atmosphere, while freshly replaced carpet on the stairs adds a sleek, updated look. With two parking spaces & a prime location near Aldershot GO, schools, shopping, restaurants, & scenic trails, this home is a true gem, offering a contemporary lifestyle in an unbeatable setting. (id:55499)
One Percent Realty Ltd.
1429 Laurier Avenue
Milton (1027 - Cl Clarke), Ontario
Welcome to this stunning corner-lot detached home in Miltons sought-after Clarke neighborhood offers bright and spacious living with four bedrooms and three bathrooms. The owner has invested significantly in upgrades, including a custom-built porch enclosure for year-round enjoyment and $14,000 worth of California shutters on all windows for added elegance and privacy. The open-concept main floor is filled with natural light, featuring a cozy gas fireplace, a modern kitchen with ample cabinetry, and a dining area that flows into the backyard, which is perfect for entertaining. Upstairs, the primary suite boasts a walk-in closet and a luxurious 4-piece ensuite, while three additional bedrooms provide ample space for the whole family. Conveniently located near top-rated schools, parks, stores, and Highway 401, this home offers the perfect blend of comfort, style, and accessibility. Dont miss this incredible opportunity and schedule your private showing today! (id:55499)
Bay Street Group Inc.
30 Benville Crescent E
Aurora (Aurora Estates), Ontario
Welcome to 30 Benville Crescent. Located in the upscale & highly sought after community of Aurora Estates. This elegant, detached bungalow offers a blend of comfort and style. Featuring 9ft on main, 2 bedrooms and two additional bedrooms in the partially finished walk out basement. Ideal for families, guests, or a home office. The versatile layout meets various lifestyle needs in a spacious, yet cozy, environment. A separate living and dining area is bathed in natural light, creating a warm and inviting atmosphere. The open concept kitchen is equipped with modern stainless-steel appliances, built in oven, a cooktop, ample storage, and plenty of counter space making it perfect for preparing family meals or entertaining friends. The open concept family room off the kitchen, with gas fireplace makes a warm comfortable feel. The large primary bedroom features a 5-piece ensuite with soaking tub, separate stand-up shower and double sinks. Downstairs, basement provides additional living space and versatility, including two extra bedrooms and a 3peice washroom. This space could easily serve as a recreation area, home gym, or entertainment hub. Step outside to discover the true gem of this property: a backyard oasis. Thoughtfully designed with a lush lawn, mature trees, and a cozy patio area. This backyard backs on to green space making it perfect for outdoor relaxation, summer barbecues, or simply enjoying a quiet evening under the stars. This bungalow is an ideal blend of practicality and charm, offering a comfortable lifestyle in a serene setting. Don't miss this opportunity to view this lovely home!! (id:55499)
Homelife Optimum Realty
26 Dame Gruev Drive
Markham (Greensborough), Ontario
The Home You've Been Waiting For In High Demand Greensborough!!! Every Room Has Been Upgraded In This 4 Bedroom, 5 Bathroom Home On One Of The Only Premium Lots In The Area That Is 108 Feet Deep. Ideal Open Concept Layout On The Main Floor And A Custom Layout On The Second. This Home Has It All, Including Professional Landscaping. Don't Miss Out! (id:55499)
Prompton Real Estate Services Corp.
103 Oakley Boulevard
Toronto (Bendale), Ontario
Welcome, 103 Oakley Blvd suited in investor and family friendly desired living of Midland Park Community, also pride of location. Locations speaks for its self; OFFICIAL PLAN DESIGNATED - RESIDENTIAL, MAJOR TRANSIT STATION AREA and ABUTS EDUCATIONAL INSTITUTION, ABUTS SPORTS FIELD/PLAYGROUND. This move in ready 4 + 2 Bedroom, 3+1 Bath features complete remodelling of the entire property with new roof, new windows, new ultra modern gourmet kitchen with 30 gas range, French door refrigerator, beautiful island with elegant Quartz Top, new dishwasher, new washer and dryer on top floor (2020). Rare terrace: balcony with huge wooden patio deck from the primary bedroom, with stairs leading down to backyard. The location is unbeatable, with a friendly neighbourhood, esteemed schools, and proximity to the GO bus station and Scarborough Town Centre. Enjoy easy access to parks, walking paths, community centres, hospitals and diverse restaurants. This residence truly embodies luxurious living, with exquisite outdoor space and refined interiors, promising an idyllic and indulgent lifestyle for you and your loved ones. Investor Rental Income $3200 /Basement $2500 (id:55499)
Homelife Landmark Realty Inc.
1109 - 36 Forest Manor Road
Toronto (Henry Farm), Ontario
Luxurious Condo in Prime North York Location! Spacious 572 SF interior plus a large balcony, featuring a 9-foot ceiling and an open-concept layout. The modern kitchen boasts quartz countertops, ceramic backsplash and built-in appliances. Floor-to-ceiling windows fill the space with natural light, complemented by sleek laminate flooring throughout. Freshly Painting. This 1+1 bedroom, 1-bathroom unit offers exceptional versatility. Den is big and can easily be converted into a second bedroom or used as home office. Enjoy unobstructed city views. Unbeatable location! Just minutes from Highways 401/404, steps to Don Mills Subway, TTC, Fairview Mall, supermarkets, schools, community & medical centers, parks, and libraries. Building amenities include a gym, indoor pool, party/meeting room,concierge, and 24-hour security. A must-see gem. Don't miss out! (id:55499)
Homelife New World Realty Inc.
904 - 125 Peter Street
Toronto (Waterfront Communities), Ontario
Luxury "Tableau Condo" offers a 1+1 bedroom unit with an uninterrupted North view of the City. Den is huge enough for a 2nd bedroom or study with sliding door. This well-designed suite that maximizes space and functionality. 9' Floor-to-ceiling windows, kitchen featuring granite countertops and high end built-in appliances. Enjoy the impressive amenities and the convenience of a concierge service. Located where Financial District meets Entertainment District, close to Hospital, TTC, Queen West, King West & Financial District. Walking distance to numerous amenities. Furnished option available. (id:55499)
Bay Street Group Inc.
392 Fourth Line
Oakville (1020 - Wo West), Ontario
Exceptional Opportunity to Build Your Dream Home! Nestled on a sprawling 0.6-acre property, this impressive lot is surrounded by mature trees and Is Remarkably Proportioned For A Large Custom Home, offering both privacy and a picturesque setting. The generous dimensions allow for a spacious custom home with ample room for a private backyard oasis. Ideally situated on a quiet street in a sought-after Oakville neighborhood, this prime location is just minutes from downtown Oakville and an array of amenities, including the YMCA, Fortinos, Lakeside Volleyball Club, Westgate Park, and the prestigious Appleby College. Families will appreciate access to top-rated schools, including public French immersion programs. The existing home features a main floor with two bedrooms, a cozy living room, and a separate dining room that can easily serve as a family room or third bedroom. The basement offers ample storage space, and the spacious front and backyard provide plenty of green space and parking. Conveniently located near the lake, Bronte and Oakville GO stations, and major highways (QEW), this property offers both tranquility and easy access to urban conveniences. Seize this rare opportunity to create your dream home in one of Oakville's most desirable neighborhoods! (id:55499)
Royal LePage Real Estate Services Ltd.
216 Indian Road
Toronto (High Park-Swansea), Ontario
This grand Edwardian home situated on a large corner lot with a generous backyard showcases timeless character throughout its 5 spacious apartments set on prestigious Indian rd amidst many magnificent properties. Step into almost 4000sq ft of absolute potential. In the incredible High Park neighbourhood, nestled between one of Toronto's largest parks and vibrant Roncesvalles, this home is of epic proportions. Completely VACANT, easy to show and impress. The main floor welcomes you with an original brick fireplace and foyer that can easily accommodate all residents coming and going. There is a 2 bedroom apartment on the main floor with direct access to the garage, which is split into two parking spots for extra income possibilities in addition to the private drive. The second floor boasts two 1 bedroom apartments, one equipped with a wood burning fireplace and outdoor deck while the other features 2 solarium style rooms creating a space filled with glorious natural light. The top floor is home to a charming 1 bedroom unit with private outdoor space, a separate living/dining room, angled ceilings, historical details and a cozy layout. There is endless opportunity to reconfigure and expand the units for various living styles or update and rent them out in the existing layout. The basement has a bachelor unit as well as a large shared laundry facility housing coin laundry machines for additional income. This house is perfect for investors, a group of people looking to live together, or end users wishing to create the single family home of their absolute dreams. This is a truly unique property that is a must see for anyone looking to create a High Park Haven. (id:55499)
Sage Real Estate Limited
46 Wilmot Trail
Clarington (Bowmanville), Ontario
Welcome to this beautiful 2-bedroom, 2-bathroom bungalow, nestled in the serene and exclusive adult lifestyle gated community of Wilmot Creek. This home offers the perfect combination of privacy, comfort, and modern living, with no neighbours in behind! The very large and open concept living and dining room offer beautiful hardwood floors, gas fireplace and large bay window. Off of the living room you will find a second bedroom with a built in desk! The spacious primary room has a large walk in closet and a 3piece ensuite. The kitchen features stainless steel appliances, a pantry and leads directly to the laundry room which has a side door entrance. And we can't forget the family room! This room also has hardwood floors and a glass sliding door leading to the back deck. The monthly fee of $1200 and property tax of approx. $125 (amount to be verified) includes Water, Snow Removal, Sewer and Access to all amenities including indoor/outdoor pools, hot tub, gym, 9-hole golf course, the clubhouse, tennis court and more!! (id:55499)
Royal Heritage Realty Ltd.
3003 - 50 O'neill Road
Toronto (Banbury-Don Mills), Ontario
Enjoy this 1 Bed + Den condo on the 30th floor at 50 ONeill Rd, Toronto, with great, unobstructed east views of the city and lake. This well-kept unit has an open layout with lots of light and a big balcony off the living room and bedroom. The kitchen has Miele appliances and granite countertops. The bedroom features floor-to-ceiling windows, and the den works as an office or extra room. Comes with 1 parking spot and 1 locker. Close to Shops at Don Mills, TTC, DVP, and Hwy 401 for easy commuting. Building offers 24-hr concierge, gym, pool, hot tub, sauna, BBQ deck, pet spa, party room, and games room. Perfect for young professionals or couples looking for a solid home in a great spot! (id:55499)
RE/MAX Hallmark Realty Ltd.
3001 - 65 Bremner Boulevard
Toronto (Waterfront Communities), Ontario
Grab this bright 2 Bed + Den condo at 65 Bremner Blvd in the upscale Maple Leaf Square - North Tower, a prime Toronto spot. Floor-to-ceiling windows in the living room and both bedrooms offer great south-facing views and tons of light, with 9-ft ceilings adding an airy feel. The smart layout splits the bedrooms for privacy, with the primary featuring a 4-pc ensuite and big window. The second bedroom is roomy, and the den works as an office or study. The spacious kitchen has stainless steel appliances and a granite countertopperfect for cooking. Comes with a parking spota rare bonus! You cant beat this location: direct underground PATH access to Union Station, Longos, plus steps to CN Tower, Scotiabank Arena, Harbourfront, bars, and dining. Ideal for anyone wanting luxury and convenience downtown! (id:55499)
RE/MAX Hallmark Realty Ltd.

