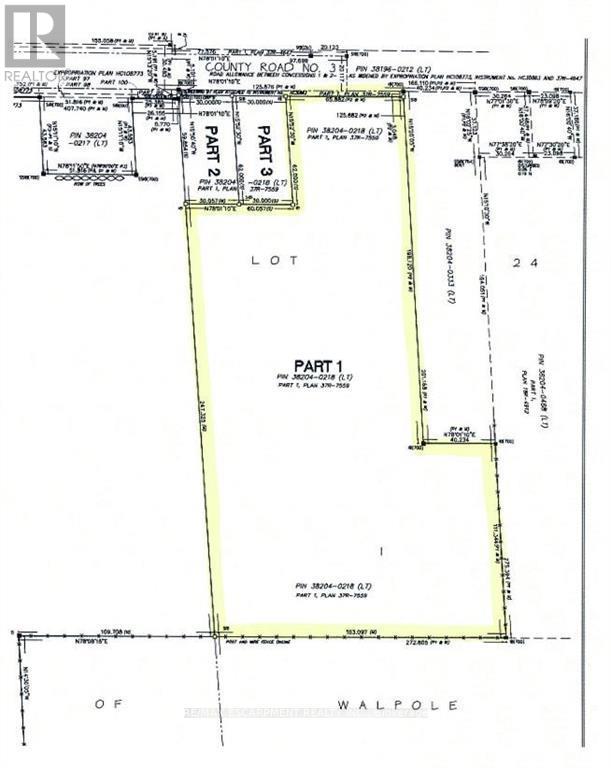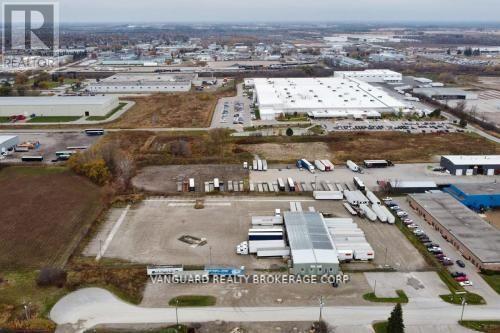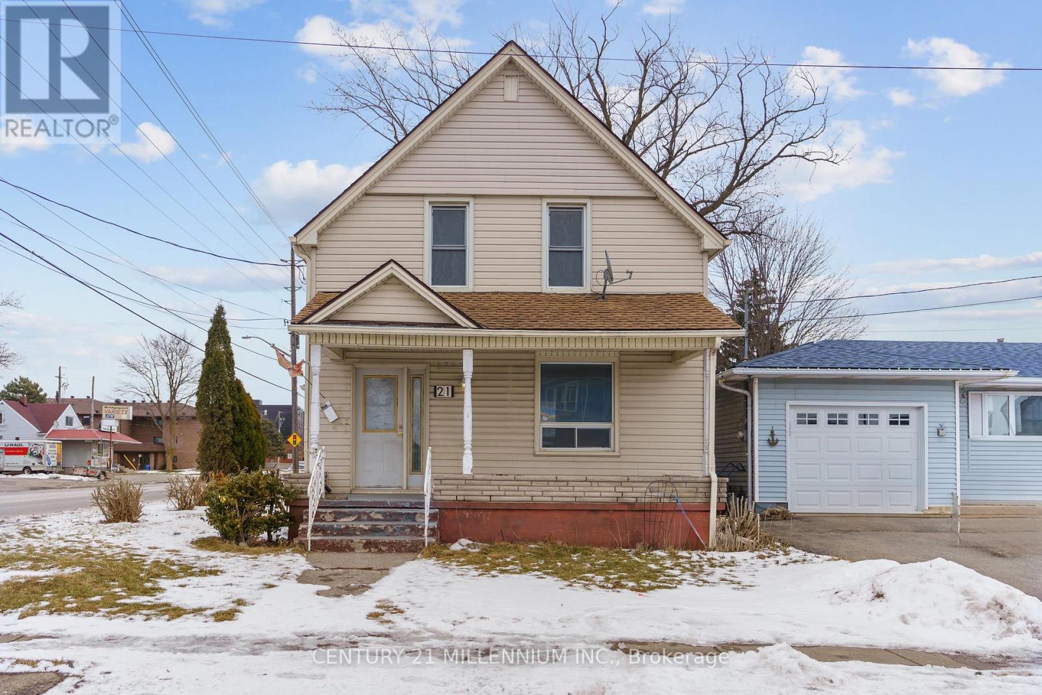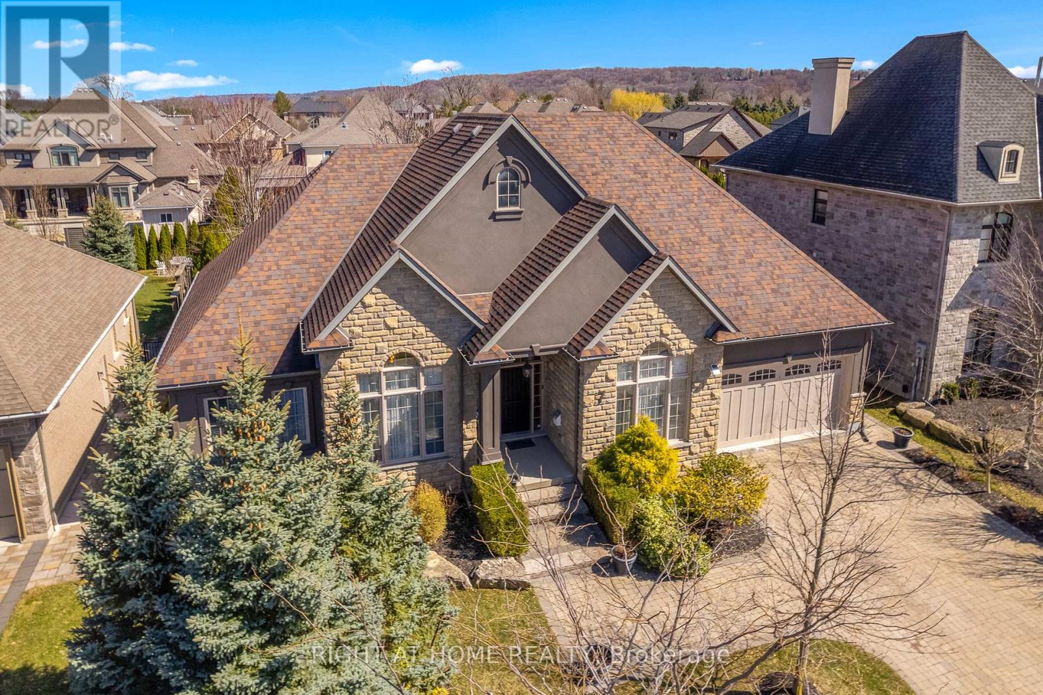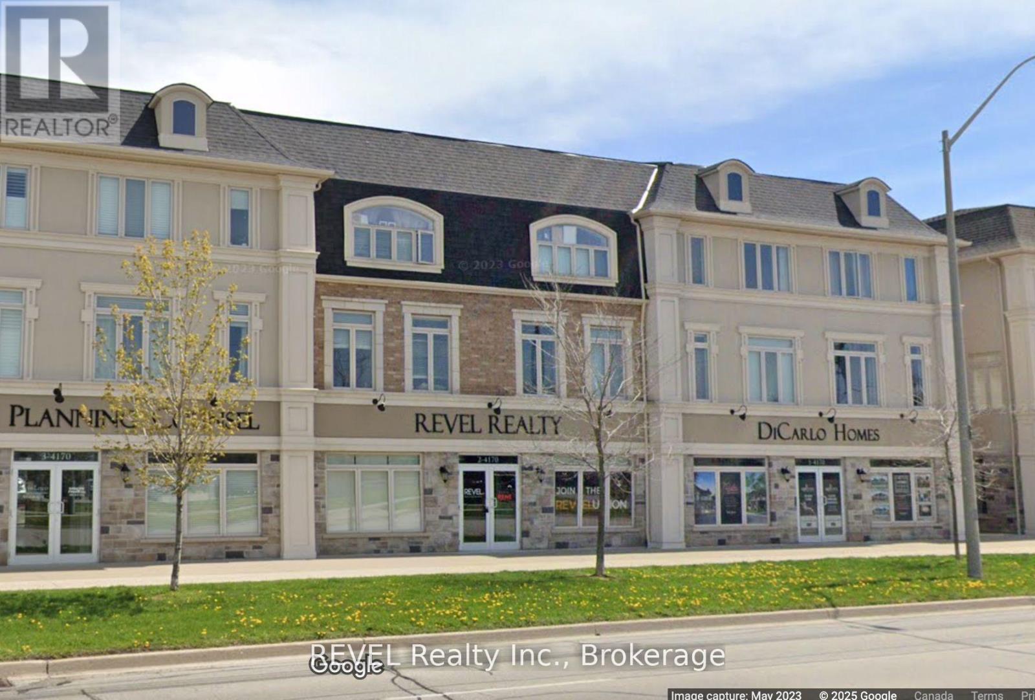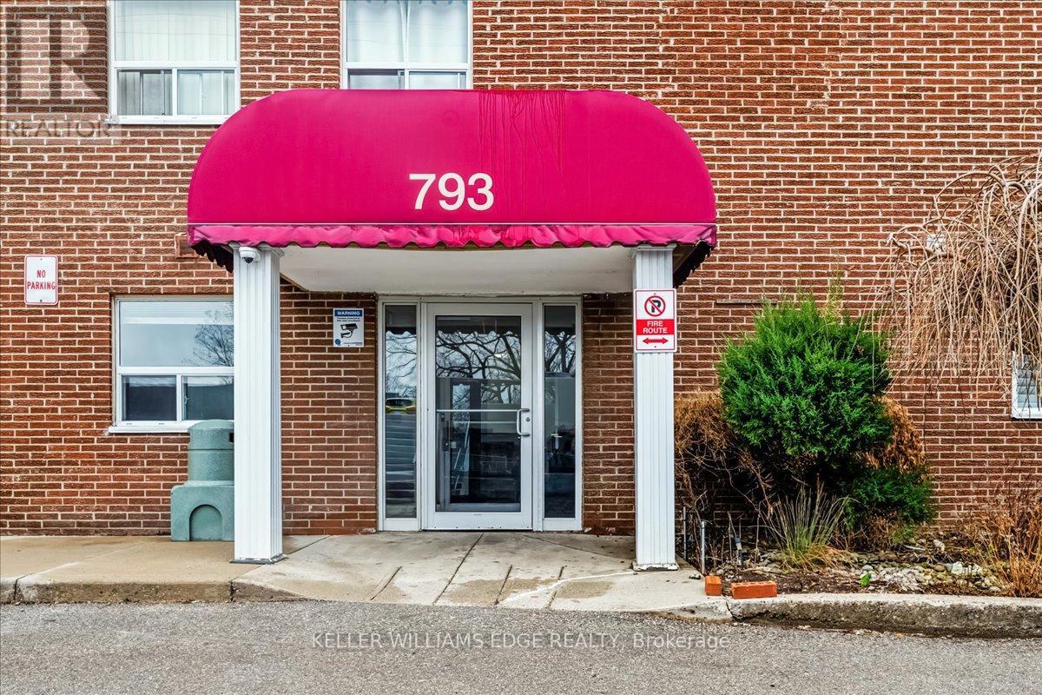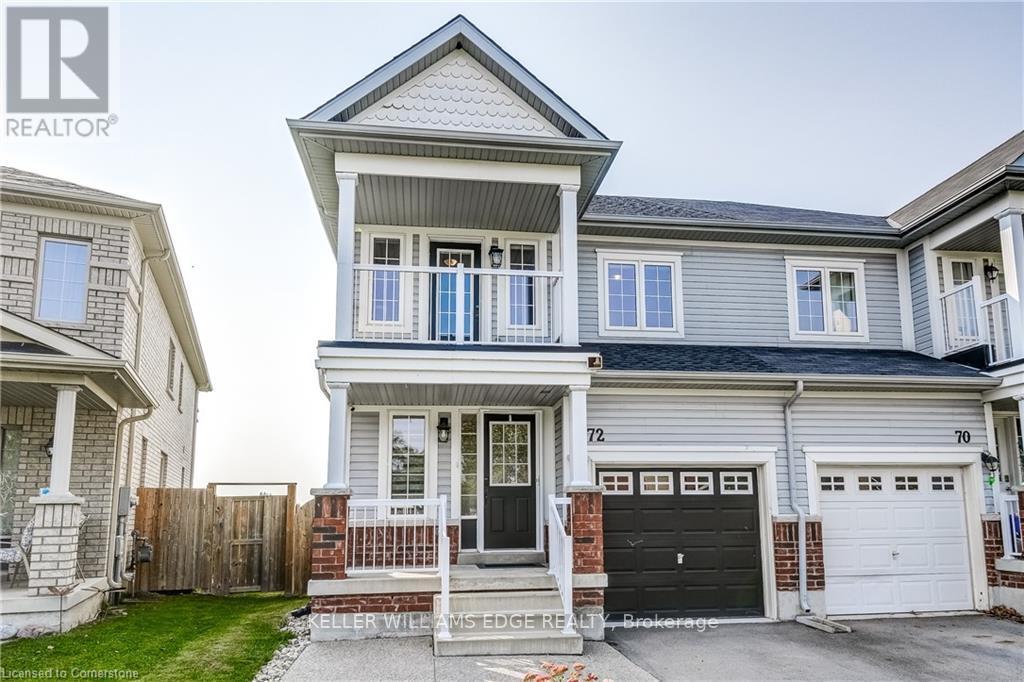Part 1 Rainham Road
Haldimand, Ontario
ATTENTION - Developers, Contractors & Builders - 9.1 acre parcel of land in process of being approved by Haldimand County for a "Plan of Subdivision - located on western outskirts of Selkirk - 45/55 mins to Hamilton, Brantford & 403 - 90/120 mins to London & GTA - one Concession N from Lake Erie. Offers a relatively flat terrain slated to incorporate between 14-17 residential building lots(depending on amount County approves) w/entry from Rainham Road. Rare attractively priced Developmental Property! (id:55499)
RE/MAX Escarpment Realty Inc.
918 Concession 6 Road
Haldimand, Ontario
Enjoy captivating country vistas & water views from nearly every window in this beautifully presented 5 bedrm ranch bungalow positioned proudly 24.48ac property bordering Sandusk Creek on SE boundary - 35/45 min to Hamilton, Brantford & 403 - mins SE of Jarvis. Offers 2492sf (2 lvls/total) of inviting living area EI kitchen w/dinette, bright livingrm, master w/WI closet, 2 additional bedrms, 4pc bath, oversized mud room incs entry to southern exposed sunrm & staircase to "Larger than it Appears" lower basement in-law unit - incs functional 2nd kitchen, adjacent family rm, 4 pc bath, versatile laundry/utility rm, 2 bedrms + office/poss 3rd bedrm. Extras - laminate & ceramic flring-2012, p/g furnace-2012, AC-2016, roof shingles-2014, 100 amp, 5000 gal. cistern, septic & 2 - 40ft x 8ft sea containers. Total "Tranquility" (id:55499)
RE/MAX Escarpment Realty Inc.
1187 Welford Place
Woodstock, Ontario
Rare transportation terminal available immediately, the property features a 26-door cross-dock facility strategically located near Highway 401, with close proximity to the General Motors and Toyota plants in Woodstock. The property includes a 16,373 sq. ft. building situated on 4.04 acres, offering an 18-foot clear height. The warehouse is CBSA bonded and the site is fully secured, gated, and fenced (id:55499)
Vanguard Realty Brokerage Corp.
Bsmt - 23 Drohan Drive
Guelph (Clairfields/hanlon Business Park), Ontario
Available Immediately Discover this newly constructed legal one-bedroom walk-out basement apartment, ideally located in the highly sought-after south end of Guelph near Gordon Street and Clair Road.This spacious, modern unit features a bright, open-concept layout with a brand new kitchen, a comfortable living area, and a large bedroom with an above-grade window that brings in plenty of natural light. Enjoy the convenience of in-suite laundry and storage area with shelving units. Step outside to your own private patio, perfect for relaxing or enjoying your morning coffee. One driveway parking space is included. Just minutes from all the south end amenities including banks, restaurants, grocery stores, and more. Quick access to Highway 6 and the 401 makes commuting easy and efficient. Ideal for a single professional or couple seeking a clean, quiet, and well-located place to call home. (id:55499)
RE/MAX Aboutowne Realty Corp.
21 Bridge Street E
Port Colborne (875 - Killaly East), Ontario
AMAZING OPPORTUNITY: WORK-LIVE HOME! Welcome to 21 Bridge Street, Port Colborne a recently renovated home with character that offers the perfect blend of residential comfort and commercial potential. This unique property is ideal for families and entrepreneurs alike, providing a rare chance to live, work, and thrive in a prime location.Residential Highlights: Inviting Living Spaces: Enjoy bright, spacious interiors with modern updates that create a warm, welcoming atmosphere for everyday living. Thoughtful Design: The home's layout is tailored for comfortable family life, with cozy living areas and a kitchen perfect for gathering and entertaining. Family-Friendly Ambiance: Experience the serenity and stability of a well-established neighborhood that caters to a balanced lifestyle.Versatile Zoning for Endless Possibilities: Live & Work Flexibility: Benefit from mixed-use zoning that allows you to seamlessly integrate a home office, boutique business, or storefront with your residential space. Tailored to Your Lifestyle: Whether you're establishing your dream home or launching a creative venture, this property offers the adaptability to suit your evolving needs.Prime Location:Situated at the bustling intersection of Main & Bridge Street, enjoy high visibility, easy access to major roads, public transit, and local amenities. With its unbeatable location, this home promises strong investment potential perfect for homeowners and savvy investors alike. Don't miss your opportunity to embrace a lifestyle that blends home comfort with professional potential. Schedule your private tour today and discover the endless possibilities at 21 Bridge Street! (id:55499)
Century 21 Millennium Inc.
7 Sandalwood Crescent
Niagara-On-The-Lake (105 - St. Davids), Ontario
Luxury Custom Build Large Bungalow! Located on Sandalwood Crescent, an exclusive enclave of distinguished homes in Niagara-on-the-Lake. Boasting 2800 sqft on the main level which includes 3 spacious bedrooms, stunning home office, living room with custom built-ins, family room, separate dining room, eat-in kitchen with extra large island, top of the line appliances, plus a gorgeous family room with floor to ceiling stone fireplace. The lower level is completely finished with an additional 2620 sqft consisting of 2 bedrooms, bathroom, entertainment centre with custom bar, and so much more. 14' ceilings are on the main level, lined with custom plaster crown mouldings and baseboards (on both levels), built ins, solid wood doors, custom draperies, in-home audio system, gas fireplace, and walk-out to large custom deck. The lot (73'x150') is lined with cedars for privacy and fully landscaped. There is so much more included in the stunning property. Please see the features list on page 2 of the photos. This exceptional residence offers luxury living at its finest in charming Niagara-on-the-Lake. (id:55499)
Right At Home Realty
2 - 4170 Fairview Street
Burlington (Shoreacres), Ontario
Prime exposure on Fairview Street! This fully renovated unit boasts modern upgrades, including new flooring, electrical, fresh paint, sleek cabinets, stylish glass walls, and a contemporary bathroom. Enjoy excellent signage visibility in a high-traffic area an outstanding investment opportunity in Burlington. Stable income with a reliable tenant in place, with a lease secured until February 28, 2027 with tenant paying all utilities! Plus, the unit includes two reserved parking spots for added convenience. (id:55499)
Revel Realty Inc.
409 - 160 Canon Jackson Drive
Toronto (Beechborough-Greenbrook), Ontario
Welcome to The Daniels Keelesdale Community, where contemporary design meets urban convenience! This stunning 2-bedroom, 2-bathroom corner unit offers 9-ft ceilings, upgraded finishes, and two private balconiesperfect for enjoying city views and fresh air.Located minutes from Yorkdale Shopping Centre and just 20 minutes from downtown Toronto, this prime location provides easy access to the Eglinton LRT, Highways 401 & 400, parks, and trails.The open-concept living and dining area leads to a modern kitchen with quartz countertops, a stylish backsplash, and stainless steel appliances. The primary bedroom features its own private balcony and a sleek 4-piece ensuite, creating a perfect retreat.Enjoy access to a soon-to-open amenities building with a fitness center, party room, co-working space, BBQ area, pet wash station, and gardening plots. (id:55499)
Royal LePage NRC Realty
107 - 793 Colborne Street
Brant (Brantford Twp), Ontario
Buyer Welcome to 107 - 793 Colborne Street in the City of Brantford! The spacious and bright 2-bedroom condo has a great open concept layout open to a separate dining area and living room area. In-suite laundry for your convenience. Efficient AC cooling system. The building has great amenities: update Exercise room with new equipment, laundry facilities, and a party room for when you want to entertain. 2 parking spots: 1 garage parking spot and 1 outside parking spot. Includes an exclusive storage locker. Enjoy the patio great for entertaining on those summer nights! The building is located in Echo Place area near many amenities including parks, trails, shopping, public transit, restaurants, grocery stores, schools and more!! BONUS: Condo fee includes Heat and Water. Schedule your viewing today. (id:55499)
Keller Williams Edge Realty
72 Keith Crescent
St. Catharines (460 - Burleigh Hill), Ontario
Welcome to 72 Keith Crescent A Charming Semi-Detached Home in Niagara-on-the-Lake! This beautifully updated 2-story semi-detached home is located in a quiet neighborhood, offering a perfect blend of modern comfort and convenience. You'll find new flooring and carpeting, a new quartz countertop, and stylish backsplash in the kitchen, which flows into the open-concept dining area. From here, step onto the rear balcony, ideal for outdoor dining or a peaceful morning coffee. The cozy living room features a gas fireplace. Upstairs, you'll find 3 spacious bedrooms, including a large primary bedroom with an ensuite bath and a walk-in closet. A second balcony off the 2nd bedroom provides another quiet outdoor space to enjoy. The fully finished lower level boasts a separate entrance, offering potential for an in-law suite or extra living space. With a full bathroom and shower, a new washer and dryer, and many recent updates, including new roof shingles in 2023, this home is move-in ready! Additional highlights include a security system with two exterior cameras. The location is unbeatable close to the Royal Niagara Golf Course, the Outlet Collection of Niagara, and moments away from wine country. A short commute to Niagara College and Brock University makes this a perfect spot for students and faculty. Plus, you're just quick drive to Niagara Falls & the US/Canada Border. (id:55499)
Keller Williams Edge Realty
20 Crockett Street
Hamilton (Eastmount), Ontario
Welcome to Crockett Street, this home has been completely rebuilt down to the brick with all-new studs and steel posts, fully spray foam insulated (2019) with additional insulation behind the vinyl siding. High quality wide-plank laminate flooring (2019) throughout. Canadian red oak stairs with wrought iron spindles (2019), along with pot lighting (2019). The kitchen features quartz countertops, a large farm-style sink, along with new cabinets and a gas stove. A clawfoot bathtub provides a standout feature in the second floor bathroom. All trim and crown molding were updated in 2019, all windows (2012-2019), and all interior and exterior doors were replaced in 2019. The basement was fully waterproofed in 2025, including a new sump pump. Sewer and water lines to the road were replaced in 2025, and plumbing was redone in 2019. The electrical system, including service from the road, was updated in 2019, along with a new panel. The furnace, A/C, and HRV ventilator were also installed in 2019. The exterior features a combination of vinyl siding, brick, and cedar shingle siding. A Trex composite front porch, railing, and side deck (2019) provide low-maintenance outdoor spaces. The roof, including new plywood and shingles, was replaced in 2019, along with new eavestroughs with leaf guards. The garage was re-built in 2019. The driveway was completely ripped up and redone in 2023, and interlock pathways were installed in 2022. Blue Moon junipers (2022) add a touch of greenery, and the fence was replaced the same year. This home is move in ready and one you will not want to miss! (id:55499)
Keller Williams Edge Realty
7 Pine River Crescent
Mulmur, Ontario
mansfield skiways chalet. ski in and out. part of the association that also features pine river, swimming pond, tennis / pickleball court as well as basketball area. approx. 20 acres. property is located right beside mansfiel skiway a private club. new steel roof in 2023. semi circular driveway. WALK OUT basement has a rec room, laundry, work shop room, plus sauna sep. shower plus 2 piece washroom. **EXTRAS** property backs onto walkway and then then the pine river. being sold as is. (id:55499)
Right At Home Realty

