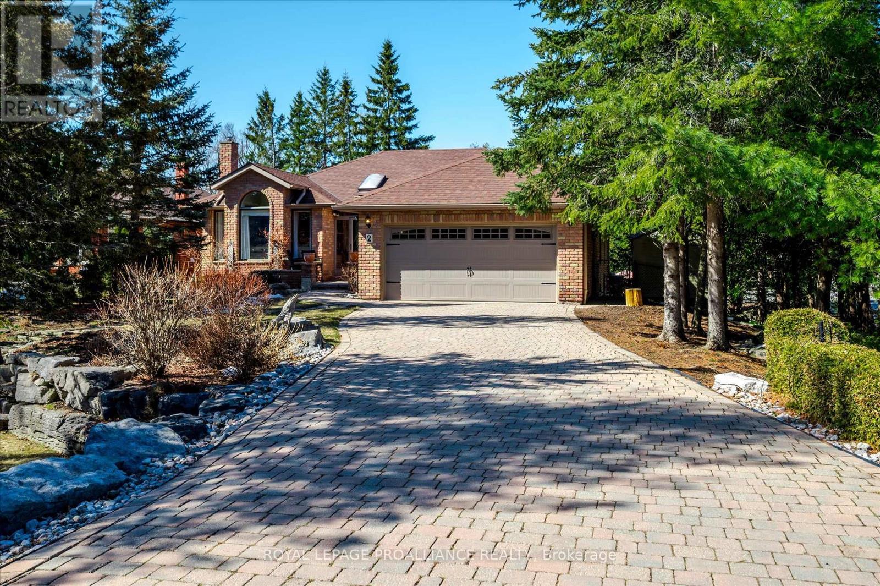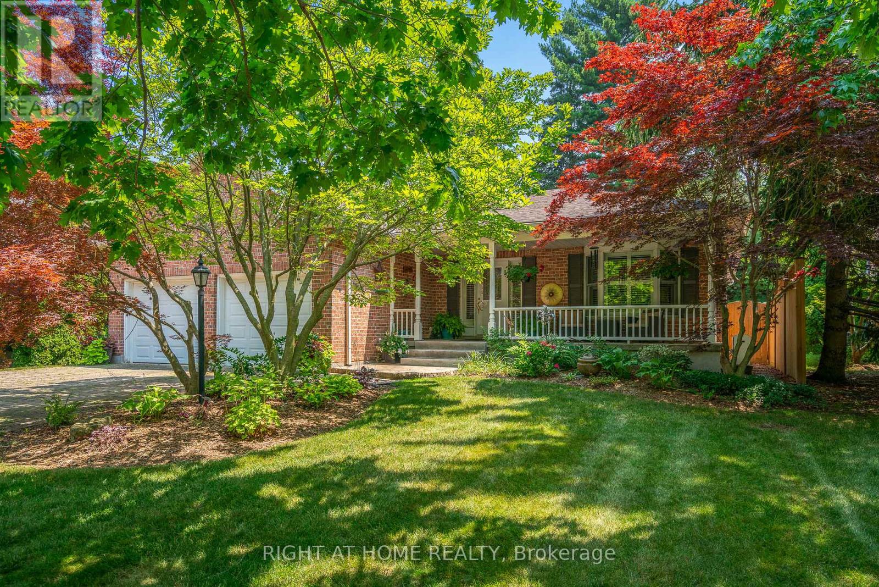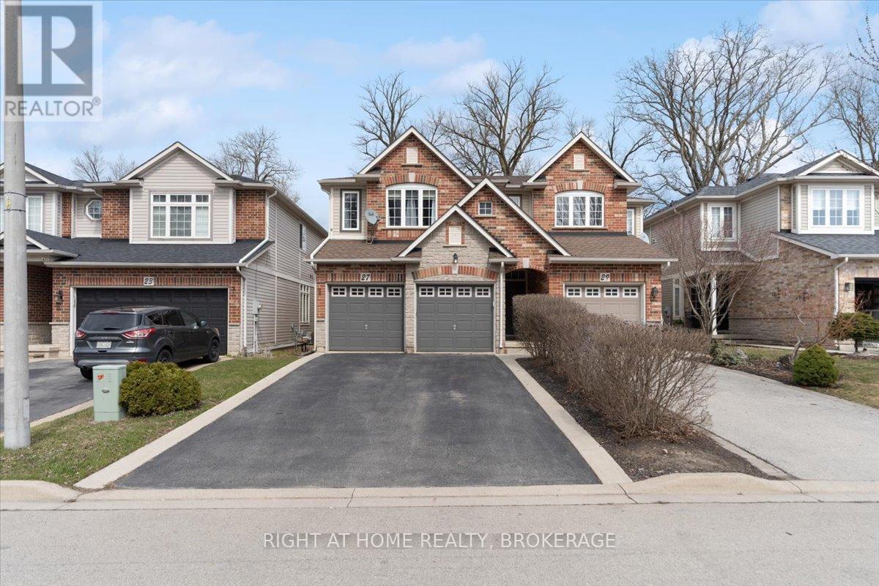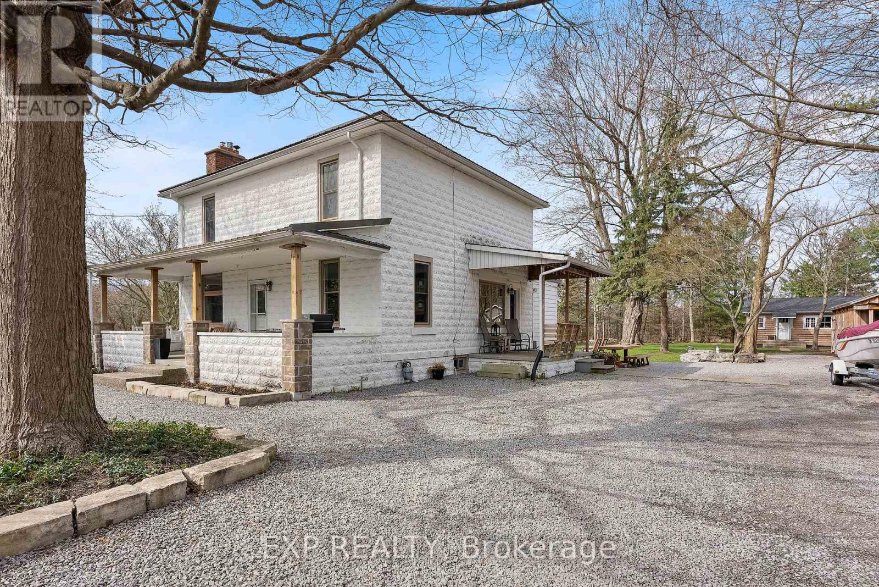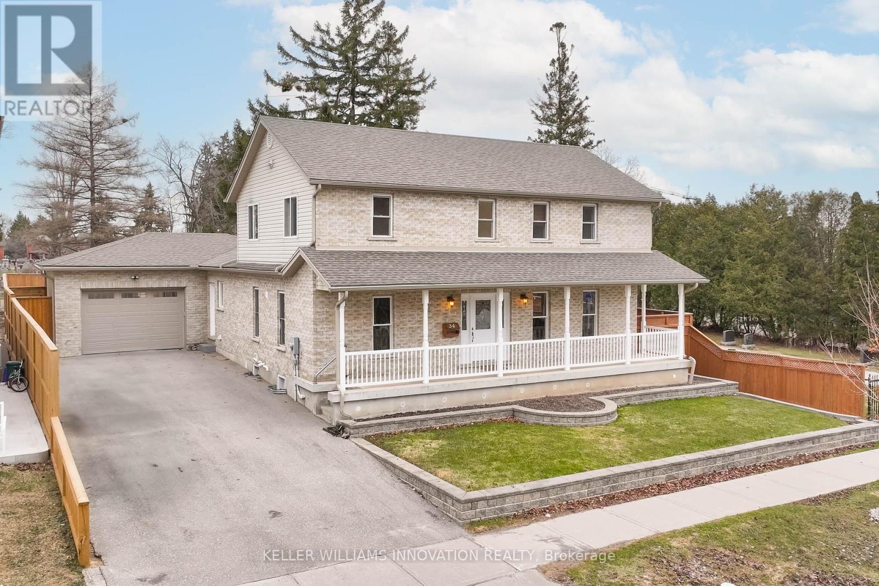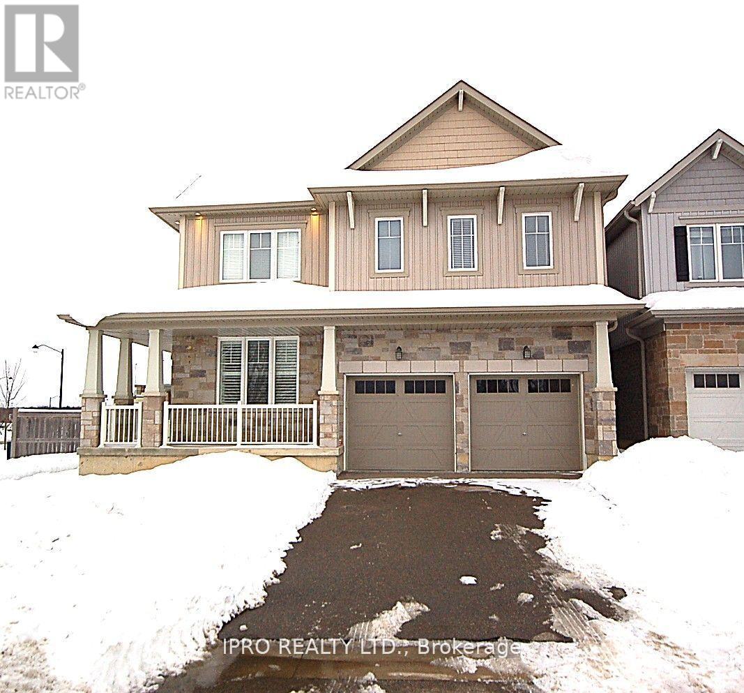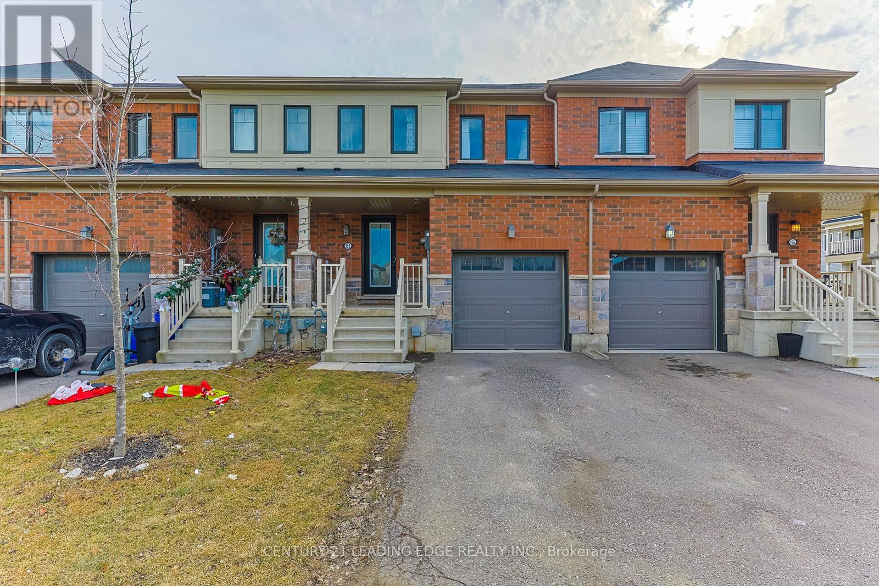25 Lynnvalley Crescent
Kitchener, Ontario
OPEN HOUSE Sat April 19th, 2-4pm. Beautifully maintained 4-bedroom, 4-bath home nestled in sought-after Monarch Woods. The moment you step inside, you'll appreciate the spacious, functional layout & pride of ownership that shines throughout. The main floor offers well-appointed formal living & dining rooms while the inviting family room features a brand-new gas fireplace installed in October 2024. The kitchen is bright & practical with easy access to the backyard for seamless indoor-outdoor living. Downstairs the professionally finished basement provides additional living space to meet your family's growing needs. It includes a 5th bedroom, full 3-pce bathroom, den, large recreation room - perfect for hosting guests, setting up a home office, or simply spreading out and enjoying the extra space. Upstairs, you'll find 4 generously sized bedrooms, including a massive primary suite spanning the entire width of the back of the home. This private retreat has ample room for a reading or sitting area. A walk-in closet separates the sleeping space from the 5-pce ensuite, creating a peaceful & functional layout. Enjoy views of Lynnvalley Park from the quiet sitting area. Recent upgrades add to the homes comfort & value, including new furnace & air conditioning system (2023), updated windows and a newer roof completed (2018). These features ensure year-round efficiency and peace of mind for years to come. Step outside to discover a beautifully landscaped, south-facing backyard. The fully fenced yard and extended patio create the perfect retreat. The exposed aggregate driveway & wide front steps enhance the curb appeal & offer parking for 2 vehicles in addition to the double-car garage. Across the street, you'll find Lynnvalley Park, with additional nearby green spaces all offering beautiful walking trails & opportunities for outdoor activity. Families will love the walking distance to Sandhills Public School & St. Dominic Savio Catholic Elementary School. (id:55499)
RE/MAX Twin City Realty Inc.
2 Patricia Place
Kawartha Lakes (Bobcaygeon), Ontario
Welcome to Port 32, an extraordinary enclave nestled in the village of Bobcaygeon. Here the serene beauty of Pigeon Lake meets a vibrant adult lifestyle community's unique blend of luxury & leisure for active adults. This comfortable home offers a 1600 sq ft main level with attractive decor that presents a warm, inviting atmosphere. An enclosed front porch invites you into a spacious foyer with Skylight. The living dining room, complete with fireplace & hardwood, flows directly to a bright west facing family room overlooking a treed, limestone garden oasis & large deck for relaxation or entertaining. Enjoy a well-appointed kitchen, complete with stone counters, stainless appliances & breakfast nook with bay window. The recently finished 900 sq ft on the lower level includes a games room, 2 bedrooms, bathroom & workshop that caters to today's lifestyle. Residents enjoy Shore Spa memberships, an included $6000 value; indulge in the finest amenities of clubhouse, marina, outdoor pool, tennis/pickleball courts, bocce courts, horseshoes, billiards, shuffleboard & exercise room. Engage in activities like Line Dancing, Pub Night, Art Group, Bridge, Mahjongg, Craft Club, Guitar Circle, Movie Night, Games Night, Exercise Sessions & Tai Chi, all designed to foster connection & camaraderie among Port 32 residents. Pre listing home inspection & floor plans available. Upgrades include: lower level finishing 23, roof shingles 19, Heat pump & back up furnace 23 ensuring comfort & energy efficiency. A barbeque propane hook up & inground irrigation system simplify maintenance. The enclaves unique limestone landscaping & dedicated walking trails encourage leisurely neighbourhood strolls. Known as the "Hub of the Kawarthas", Bobcaygeon sits where Sturgeon Lake flows into Pigeon Lake, on historic 382 km Trent Severn Waterway for boating & fishing, 50 kms northwest of Peterborough & 30 kms northeast of Lindsay. Prioritize your visit to this exceptional listing offering remarkable valu (id:55499)
Royal LePage Proalliance Realty
1899 Boardwalk Way
London South (South B), Ontario
Welcome to Warbler Woods Riverbend's Most Prestigious Address in West London! Step into this stunning 4-bedroom, 4-bathroom executive home nestled in the heart of Riverbends most sought-after communities. From the moment you arrive, the natural stone façade and professionally landscaped exterior set the tone for luxury living. Charming covered front porch with stately pillars offers a warm welcome, blending rustic charm with modern sophistication. The grand foyer opens to soaring 18-foot ceilings in the Great Room, adorned with white stone feature walls and anchored by a modern fireplace. Main level boasts an open-concept layout that seamlessly connects the Great Room, Living Room, and Dining Room, perfect for both everyday living and entertaining on any scale. At the heart of the home lies not one, but two fully upgraded kitchens. The main kitchen features GE Café stainless steel appliances, quartz countertops, and custom cabinetry that extends to the ceiling. The spice kitchen offers secondary cooking space for preparing aromatic dishes, with ample counter space, modern backsplash, and specialized spice storage-all illuminated by tasteful under-cabinet lighting. Retreat upstairs your luxurious primary suite, featuring three additional bedrooms, walk-in closet and spa-like 5-piece ensuite with soaker tub, glass-enclosed shower, and elegant quartz finishes. Additional highlights include: Elegant beveled full-height mirror in the powder room, Double-glass pocket doors to Great room, Crystal chandelier adding of glamour to the main floor, Energy-efficient appliances and sustainable finishes, Insulated double garage with man door, Bright basement with added windows, ready for your custom touch. Located just minutes from top-rated schools, shopping, and quick access to HWY 402, this home offers perfect blend of luxury, convenience, and nature. Don't miss the opportunity to own this exceptional home in Warbler Woods- where timeless elegance meets modern comfort. (id:55499)
Team Alliance Realty Inc.
Main - 7 Holden Avenue
Norfolk (Simcoe), Ontario
Beautifully renovated, prestigious brick bungalow, main floor situated in a popular well established Simcoe neighbourhood available for lease. The main floor features three bright bedrooms, an upgraded kitchen with modern appliances (including laundry), a contemporary three-piece bathroom, and a cozy living/dining room. Take advantage of this exclusive home located steps away from Norfolk General Hospital with easy access to the Town. Main floor available for rent (3 Beds, 1 Bath, 2 Parking, Full laundry suite and appliances included). Rent = $2200/month + 60% utilities. (id:55499)
Rare Real Estate
33 Laird Drive
St. Catharines (450 - E. Chester), Ontario
Welcome To This Beautifully Updated 3-Bedroom, 2-Bath Bungalow Full Of Character, Comfort, And Versatility. Nestled In A Quiet, Family-Friendly Neighbourhood Just 5 Minutes From The QEW, This Home Offers Easy Access To Niagara Falls, World-Class Wineries, Shopping, Schools, And Toronto Just Over An Hour Away. Step Inside To An Open-Concept Main Level Featuring Rich Hardwood Floors, A Cozy Living Room With A Large Bay Window And Fireplace, And A Stylish Kitchen Updated In 2020. The Kitchen Boasts Stainless Steel Appliances, Ample Cabinetry, A Double Sink Overlooking The Fenced In Backyard, And Plenty Of Space For Entertaining Or Family Dinners. Downstairs, A Separate Entrance Leads To A Fully Finished Basement Apartment Complete With Its Own Kitchen, Bedroom, Bathroom, And Living Space. Whether You're Looking For Rental Income, A Private In-Law Suite, Or An Airbnb Opportunity, This Flexible Layout Makes It Possible. The Home Also Features An Attached Garage And Parking For Two Additional Vehicles In The Driveway. Whether You're A First-Time Buyer, An Investor, Or Someone Looking For A Home With Built-In Value This Property Is An Exceptional Find. (id:55499)
Exp Realty
30 Cooke Avenue
Brantford, Ontario
Beautiful under 5 years old detached home on a quiet street located in excellent neighbourhood of West Brant. 4 Bedroom home with 2 bedroom finished basement with separate entrance. 5 appliances including gas stove, fridge and dishwasher on main floor less than one year old. Basement laundry leass than a year old. Laundry on second floor as well as separate laundry in the basement. Master bedroom with ensuite bath, 9 ft ceiling on main floor, Oak stairs, Tons of upgrades including hardwood floor on main floor, upgraded kitchen, fenced backyard for privacy, separate family and living room. Walking Distance To Schools,Parks & Trails. Shopping, Grocery Stores, Amenities minutes away. The main and second floor will be painted professionally prior to closing of the property. (id:55499)
Century 21 Green Realty Inc.
26 Park Court
Niagara-On-The-Lake (101 - Town), Ontario
Situated on a peaceful cul-de-sac in a prestigious neighbourhood of Old Town, Niagara-on-the-Lake is 26 Park Court. This stunning location is across from "The Commons" a large area steeped in history of the War of 1812, where you will find walking trails to downtown, the Niagara River, and world class wineries. This large bungalow has a total of 4 bedrooms (2 up, 2 down) and 3 bathrooms. The chefs kitchen has been completely renovated with large island, stone countertops, and top of the line appliances. A separate dining room perfect for entertaining is adjacent to the walkout to a new large outdoor terrace. The backyard is completely private with large trees and is fully fenced. Back inside is a spacious living room with gas fireplace, the perfect layout for entertaining guests. The lower level has been thoughtfully updated. There are 2 large bedrooms, bathroom, family room with built-ins, a gas fireplace, plus a gorgeous walk-in wine cellar. This entire home is over 3600 sqft. Come and see this stunning home and all that it has to offer! (id:55499)
Right At Home Realty
150 Victoria Street N
Port Hope, Ontario
This Beautiful Detached Home Located Perfectly For Families With School Aged Kids Just A Short Walk Away From Three Different Schools In Port Hope. This Lovely Home Boasts A Stunning 4 Bedrooms And 2 Bathrooms All On The Upper Level. The Main Floor Offers An Additional Bedroom That Could Be A Great Spot For An Office. A Spacious Kitchen Flowing Nicely Into A Sizable Dining Room Suited Nicely For A Large Family Gathering. The Lower Level Is Already Set Up For A Move-In Ready In-Law Suite, Featuring A Kitchen, Bathroom, And Bedroom With Egress Window. Newly Constructed Deck In The Back Was Installed In 2022. Other Tasteful Upgrades Include The Main Level Flooring (2024), Basement Washroom (2024) As Well As The Basement Flooring (2023). This Home Truly Is Move In Ready! (id:55499)
RE/MAX Hallmark First Group Realty Ltd.
27 Sunnycroft Court
Hamilton (Waterdown), Ontario
Welcome to 27 SUNNYCROFT CRT. - This spacious, sun-filled, 3-bedroom semi-detached home comes with double parking in front of its double garage, a private fenced-in backyard backing onto green space and a professional finished basement for entertainment, all while located in the desirable Waterdown neighbourhood! Step into the main floor to an open-concept living and dining area flooded with natural light. The eat-in kitchen offers plenty of storage space with lots of cabinetry, stainless steel appliances, and a walkout to a deck that overlooks a fabulous private fenced backyard - Ideal for kids, pets, and entertaining while soaking in your Hot Tub. Upstairs, you will find 3 bedrooms and 2 full 4-piece bathrooms, with the primary bedroom boasting a large walk in closet and a separate laundry on the second floor. The finished basement includes a rec room with a professional wet bar for your entertainment, a second 3-piece bathroom, a utility room. This sought-after area offers excellent convenience. Steps to banks, restaurants, shops, and cafes along Dundas Street. Walking distance to parks, great schools with walking trails. Everything you need is at your fingertips - Come and see this home in person and book your showing today! (id:55499)
Right At Home Realty
498 Bankside Drive
Kitchener, Ontario
Welcome to 498 Bankside Drive, an impeccably renovated three-bedroom, one-bathroom corner townhouse that masterfully combines modern elegance with functional living. This home boasts a host of luxurious upgrades, including brand-new appliances, a state-of-the-art air conditioning system, and energy-efficient windows backed by a 25-year warranty, ensuring unparalleled comfort and peace of mind. The fully finished walk-out basement, featuring a separate entrance, offers endless possibilities from additional living space to an ideal in-law suite. Inside, you'll be captivated by the expansive, freshly updated interior that effortlessly flows from room to room, each bathed in natural light thanks to the homes corner lot position. The private backyard oasis is perfect for both relaxation and entertaining, and the thoughtfully designed storage shed is ideal for all your tools and outdoor essentials. Nestled in the highly coveted Beechwood Forest neighborhood, this home enjoys the added benefit of backing onto serene greenspace with no rear neighbors. Experience the tranquility and privacy, while still being just minutes from top-rated schools, parks, shopping, and convenient access to Highway 401 for easy commuting. With every detail meticulously designed, this move-in-ready gem is a rare find. (id:55499)
Century 21 Property Zone Realty Inc.
47 Windsor Circle
Niagara-On-The-Lake (101 - Town), Ontario
Amazing opportunity to own "The Windsor" Luxury Corner lot Townhouse near downtown Niagara on the Lake. Walkable distance to all amenities , Tim Horton's , Subway, Library, Community Centre, Gas Station and world renowed Vineyards. Bright open concept with 9ft ceilings on the main level, light fixtures, crown moulding, window coverings, oak staircase with railings, finished basement with large rec room, study room and 4pc washroom. Wine cellar done in cold room downstairs. (id:55499)
Royal LePage Signature Realty
49 - 3560 Singleton Avenue
London, Ontario
REMARKS FOR CLIENTS (2000 characters) Welcome to 3560 Singleton Ave, Unit 49, located in South London's desirable neighborhood. This home features a spacious, open-concept main floor, perfect for entertaining, with a walk-out from the dining room to a private fenced backyard. The stunning kitchen boasts custom cabinetry and ample natural light. Upstairs, you'll find 4 generously sized bedrooms, including a master with a walk-in closet and 3-piece ensuite. Two additional bathrooms provide convenience. The unfinished basement offers plenty of storage or potential for a home gym. Ideally located near Highway 401/402, shopping, parks, and schools this home is a true gem! (id:55499)
Century 21 Property Zone Realty Inc.
621 Rosehill Road
Fort Erie (334 - Crescent Park), Ontario
Welcome to 621 Rosehill Road, a beautifully preserved century home in Fort Erie that blends timeless character with everyday comfort. Just minutes from the highway, Friendship Trail, and sandy beaches, this warm and inviting property is tucked away in a peaceful setting ideal for families or anyone looking to slow down and settle in. With over 2000 sq ft of living space, this 3-bedroom, 2-bathroom house is full of charm, from original details to cozy, light-filled rooms that instantly make you feel at home. Set on nearly an acre of land surrounded by mature trees, the property offers both privacy and space to breathe. One of the standout features is the fully finished and heated bunkie, complete with hydro and its own bathroom perfect for hosting overnight guests, creating a home office, or turning into your own creative retreat. With its flexibility and character, the space is full of potential. Whether you're sipping coffee on the porch or exploring nearby trails, 621 Rosehill is a place that just feels good to be in. Come see it for yourself, you might not want to leave. (id:55499)
Exp Realty
3642 Vosburgh Place
Lincoln (982 - Beamsville), Ontario
Welcome to Campden Highland Estates! 1yr new custom-built bungalow in quiet court on pie shaped lot, 5 bedrooms 3.5 baths - over 4000 sqft of living space with walk-up, blending style & functionality. Covered porch entry. Chef's dream kitchen features black cabinetry,9island,stunning quartz countertops, Thermador 6 burner gas range, dishwasher & fridge, small appliance garage, pot & pan drawers & pantry cabinet. Decadent living area with tray ceiling, stunning linear gas fireplace in dark marble effect feature wall with surrounding built-ins & contrasting shelving, creating a stylish & relaxing atmosphere. Neutral tones, light engineered hardwood & ceramic flooring compliment the modern style. Patio doors from the dining area lead to a covered back deck designed to enjoy sunsets and views - with enclosed storage under too. The fully fenced yard has space & potential for a pool and more - it's waiting for your design! The king-sized primary bedroom is a retreat, large windows & tray ceiling, with both a pocket door walk-in closet & separate double closet, complete with ensuite that boasts a fully tiled glass door shower with rain head & hand held, oval soaker tub & double floating quartz counter vanity. The other main-floor bedrooms share a beautifully appointed four-piece bathroom. The 2-piece guest bath, laundry/mud room complete this level. The bright basement, filled with natural light has 8ft ceilings, french door walk-up, above grade windows, large living/family area providing plenty of space for any need, for teens or in-laws alike. In addition, 2 bedrooms, den, gym/movie room, 4-piece bathroom, storage & cold room make this a comfortable & functional living space. This home is carpet free, engineered hardwood & ceramics on main flr and laminate flooring in the bsmt. Double gge, driveway 2-4 cars & Tarion Warranty.Schools, shopping, trails, orchards, wineries, breweries and QEW are all within minutes of this 'must see to appreciate' beautiful home! RSA (id:55499)
Royal LePage State Realty
19 - 8 Bradley Avenue
Hamilton (Binbrook), Ontario
Immaculate 1,833.71 Sq Ft Corner End-Unit Freehold Townhome in Sought-After Binbrook! This beautifully maintained and sun-filled townhome offers spacious open-concept living with tasteful neutral décor throughout. Situated across from a park and school, this home boasts a charming covered front porch and an abundance of natural light. The main floor features a renovated chefs kitchen with brand-new stainless-steel appliances, quartz counters, stylish backsplash, and an impressive 7 foot island with ample cabinetry. Bonus flex space on the main level is ideal for a home office, den, or formal dining area. Upstairs, the oversized primary suite includes a luxurious 4-piece ensuite with corner soaker tub, separate shower, and an impressive walk-in closet with custom built-ins. Two additional bedrooms share an updated 4-piece bath. Enjoy the convenient upper-level laundry. Outside, relax or entertain on the 2-tiered deck (8x10 upper & 10x16 lower) in the fully fenced and gated backyard. Includes inside garage access. Don't miss your chance to own this exceptional home in a growing, family-friendly community! (id:55499)
Keller Williams Edge Realty
881 Orchard Road
Selwyn, Ontario
Situated on 5.5 acres of tranquil seclusion in Bridgenorth, this meticulously updated all-brick farmhouse harmoniously combines historic allure with sophisticated modern living. Thoughtfully restored, the residence features original 1800s trim, exposed brick, and elegant hardwood floors that flow throughout the space. The centerpiece of the home is a custom Hickory Lane kitchen, which opens gracefully to a cozy wood-burning fireplaceideal for gatherings. A grand dining room, spacious living room, and a main-floor office, all adorned with expansive windows, invite an abundance of natural light.The property boasts five generously sized bedrooms, each equipped with its own closet, and three beautifully updated bathrooms, including a clawfoot tub and two walk-in showers, ensuring both luxury and comfort. A screened-in back room provides a serene retreat, allowing residents to fully appreciate the beauty of the surrounding landscape. Offering the perfect balance of privacy and conveniencemerely minutes from local amenities and 1.5 hours from the Greater Toronto Areathis timeless estate invites you to embrace an elevated country lifestyle. (id:55499)
Forest Hill Real Estate Inc.
105 - 408 Dundas Street S
Cambridge, Ontario
Welcome to URBN Condos boutique living in the heart of Cambridge! This stylish 1-bedroom, 1-bathroom ground-floor suite is part of a modern building completed in2024 and still covered under Tarion Warranty. With 560 sq ft of thoughtfully designed interior space and an additional 120 sq ft private patio, this unit offers the perfect blend of indoor comfort and outdoor relaxation. The open-concept layout features a sleek kitchen with ample storage, a spacious living/dining area, and a walkout to your ground-level patio fully framed with frosted glass and manicured hedges for added privacy. The bright bedroom accommodates a queen or king-sized bed and includes a full closet, while the modern 4-piece bath and in-suite laundry add extra convenience. Located in a boutique-style, low-rise building, you're just steps from restaurants, grocery stores, gyms, and public transit. The community offers visitor parking, shared common areas, and this unit comes with one owned parking space. Now vacant and move-in ready this home is perfect for first-time buyers, investors, or anyone seeking modern living in a walkable, connected location in the heart of East Galt. (id:55499)
Exp Realty
17 Kelso Drive
Haldimand, Ontario
Step into luxury and sophistication with this stunning executive home in Caledonia's sought-after Avalon community. Offering 1,885 sq. ft. of beautifully designed living space, this 4-bedroom, 2.5-bath home is perfect for modern family living. Start your mornings with coffee on the charming covered porch, then step through the grand double doors into a warm and welcoming foyer. The upgraded open-concept kitchen features a spacious island, seamlessly flowing into the bright living room with a walkout to the backyard perfect for entertaining or relaxing. Soaring 9-foot ceilings on the main floor create an airy, inviting atmosphere. Upstairs, the sun-drenched primary suite easily accommodates a king-sized bed and boasts a walk-in closet plus a spa-like 4-piece ensuite. Three additional generously sized bedrooms provide plenty of space for family, guests, or a home office, while the second-floor laundry adds convenience to everyday living. With interior garage access and parking for three vehicles, this home blends elegance and practicality. Nestled in a family-friendly community, you're just minutes from parks, top-rated schools, shopping, and scenic trails along the Grand River. (id:55499)
RE/MAX Escarpment Realty Inc.
34 Braun Street
Kitchener, Ontario
Welcome to your dream home, nestled in the heart of Kitcheners dynamic tech hub! Just moments from Uptown Waterloo, youll be steps away from a wide array of amenities, including trendy restaurants, Waterloo Park, the Rec Center, and shoppingall within walking distance. This spacious home with just under 3000 sq ft offers 4 bedrooms, 4 bathrooms and is situated on a quiet dead-end street, just minutes from Grand River Hospital, popular local spots, and the LRT. Inside, enjoy a beautifully renovated kitchen (2025), a luxurious primary suite with a spa-like ensuite featuring a jacuzzi and stand-up shower, and a fully updated basement (2025) complete with an additional bathroom. The heated, oversized garage accommodates up to 3 vehicles, with an additional 6 parking spots in the driveway! Finally, the private backyard with a large deck offers an ideal space for entertaining. Experience modern living in an unbeatable location! (id:55499)
Keller Williams Innovation Realty
22 Fleming Crescent
Haldimand, Ontario
Welcome to the Empire SUNSPEAR model dream home in Avalon! Every detail in this beautifully upgraded residence has been thoughtfully attended to. With nothing left to be done, this home effortlessly combines comfort, style, and functionality. Each bedroom features an attached bathroom, and the kitchen quartz countertops, a gas stove, and a water softener. Additional highlights include 9 feet of ceiling office space, a pantry, a Corner lot, and no sidewalk. (id:55499)
Ipro Realty Ltd.
153 Thompson Road
Haldimand, Ontario
This modern 3-bedroom freehold townhouse in Caledonia, built in 2018, offers contemporary living in a growing community. The home is ideally situated close to Hamilton Airport and just minutes from the scenic Grand River, offering opportunities for outdoor recreation. Families will appreciate the exciting addition of both Catholic and Public elementary schools set to open in September 2025. The master bedroom features a private ensuite, providing a comfortable and convenient retreat. With its modern design, prime location, and family-friendly amenities, this home is ideal for those seeking style and convenience. (id:55499)
Century 21 Leading Edge Realty Inc.
11 Ladybell Lane
Hamilton, Ontario
END UNIT Discover the charm of this beautifully designed 3-storey townhome in Stoney Creek, featuring 2 spacious bedrooms, 2.5 bathrooms, a versatile loft space, and an attached garage with a lovely side garden. Ideal for modern living, this end unit offers a bright and functional layout.Step into a welcoming foyer on the main level, leading up to an open-concept second floor thats perfect for entertaining. The modern kitchen boasts stainless steel appliances, sleek countertops, and a breakfast bar, flowing seamlessly into the sunlit living and dining areas. Large windows fill the space with natural light, and the walk-out balcony is perfect for enjoying your morning coffee or relaxing in the evening.Upstairs, you'll find two generously sized bedrooms, a 4-piece bathroom, a convenient laundry area, and a cozy loft ideal for a home office or reading nook. Every detail has been thoughtfully designed for comfort and convenience.Situated within walking distance to shopping centres and scenic parks, and just minutes to the Linc and Red Hill Valley Parkway, this location offers the best of both accessibility and peace. Currently rented for $2,500/month, generating positive cash flow. Tenant is willing to vacate upon request. (id:55499)
Century 21 Property Zone Realty Inc.
51 Doverclifffe Road
Guelph (Dovercliffe Park/old University), Ontario
Welcome to 51 Dovercliffe Road, a beautifully updated carpet-free townhome that seamlessly blends modern elegance with everyday functionality. Perfect for first-time buyers, families, or investors, this move-in-ready home has been fully renovated with premium upgrades from top to bottom, ensuring style, comfort, and efficiency. This home was originally a 3-bedroom layout but has been thoughtfully reconfigured into a spacious 2-bedroom design, maximizing comfort and versatility.The luxurious primary retreat offers an expansive layout, perfect for relaxation, with ample space for a sitting area or additional storage. The second bedroom is equally inviting, ideal for guests, family members, or a dedicated home office. This stunning home features a full renovation (2019) with high-quality craftsmanship throughout, including a custom kitchen with premium European cabinetry, quartz countertops, a stylish backsplash, and an open-concept layout designed for seamless living and entertaining. The designer bathrooms boast heated tile floors in the main bath, high-end fixtures, and a luxurious custom-built shower (2024). Throughout the home, luxury vinyl flooring provides a sleek and durable finish, while custom living room cabinetry and an electric fireplace add warmth and character. Upgraded lighting, doors, and windows enhance the aesthetic appeal and energy efficiency. Additional upgrades include new copper wiring and a modern electrical panel (2019), a new hot water tank (2019), furnace (2019), and A/C unit (2020), as well as new roof shingles (2019). The home also features an upgraded front door, sliding patio door, and main-level windows. Enjoy private greenspace and exclusive access to a community swimming pool. Steps from city parks, trails, Stone Road Mall, and top schools, with quick access to Hanlon Parkway and Hwy 401. Don't miss outbook your private showing today! (id:55499)
RE/MAX Hallmark Chay Realty
2126 Walker Avenue
Peterborough (Ashburnham), Ontario
Nestled in the heart of Ashburnham, one of Peterboroughs most desirable neighborhoods, this exceptional home offers the perfect blend of space, privacy, and charm. Featuring three generously sized bedrooms on the upper level and 1 additional room in the finished basement, this property is ideal for families or anyone seeking versatile living space. The home has a recreation room and a den in the basement and sits on a massive corner lot, offering unparalleled privacy with no direct neighbors. The outdoor space is a true retreat, complete with a sparkling swimming pool and ample yard space for entertaining, gardening, or simply relaxing in your own private oasis.The Ashburnham neighborhood is known for its welcoming community, excellent schools, and proximity to parks, trails, and local amenities. Whether youre hosting summer gatherings by the pool or enjoying the peace and quiet of your secluded property, this home provides a rare opportunity to live in comfort and style.Dont miss the chance to make this stunning property your own. (id:55499)
Meta Realty Inc.


