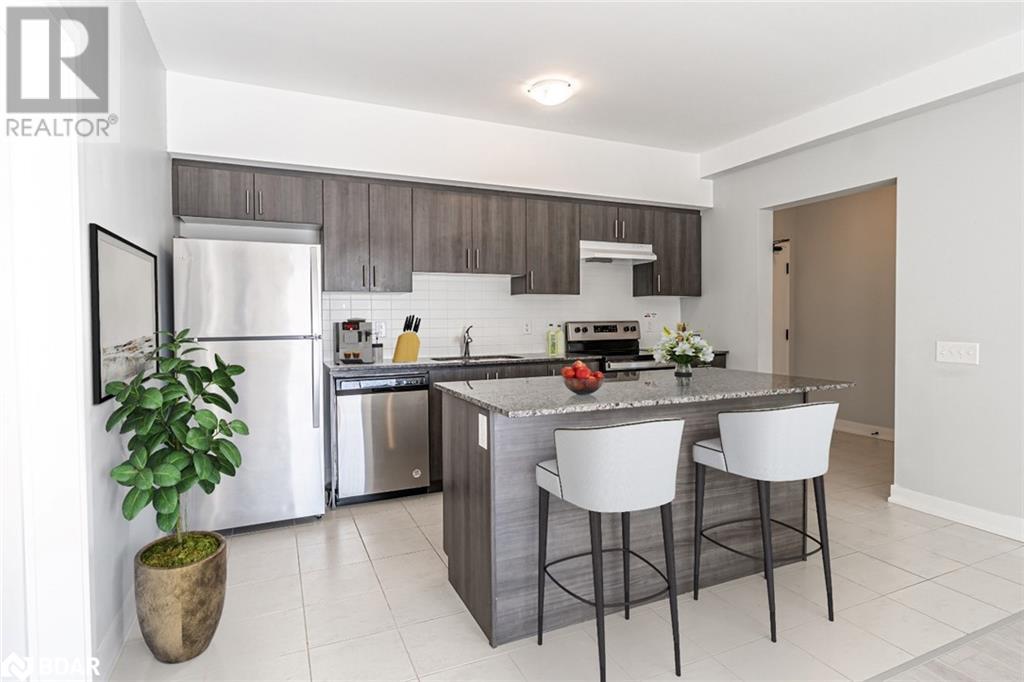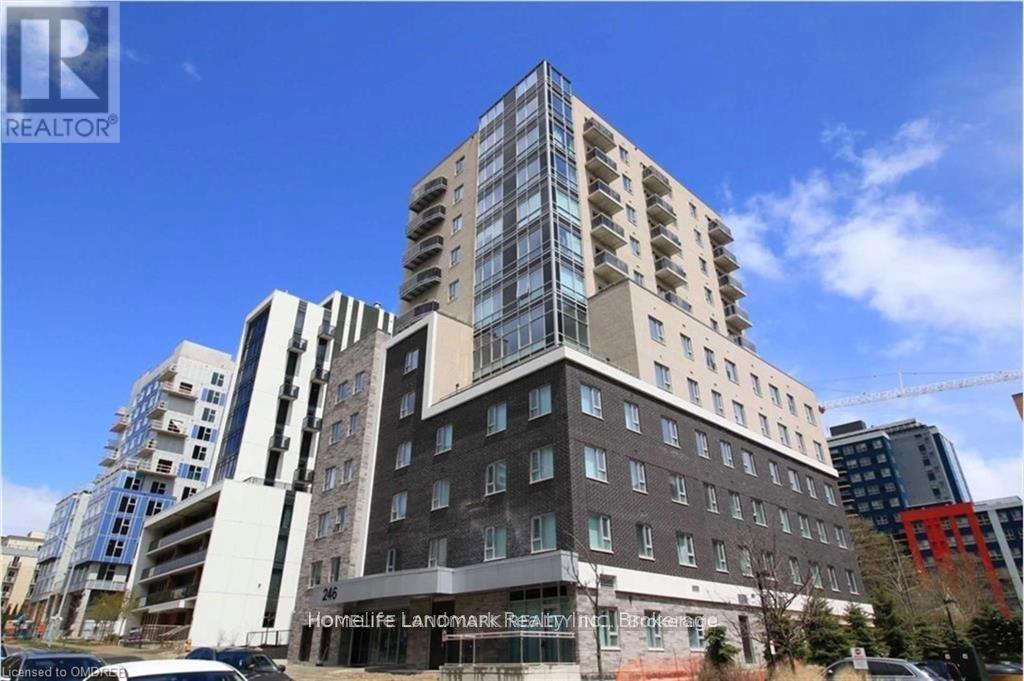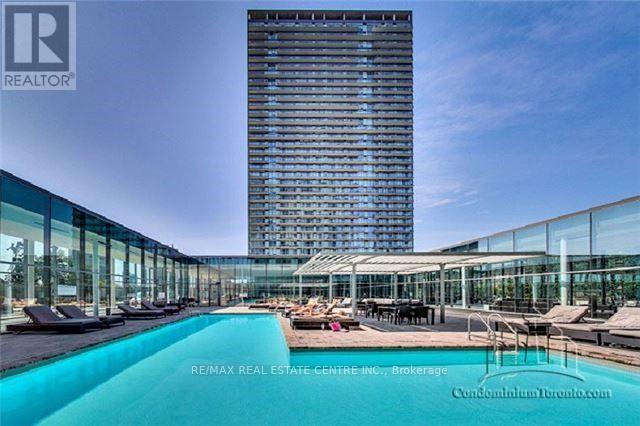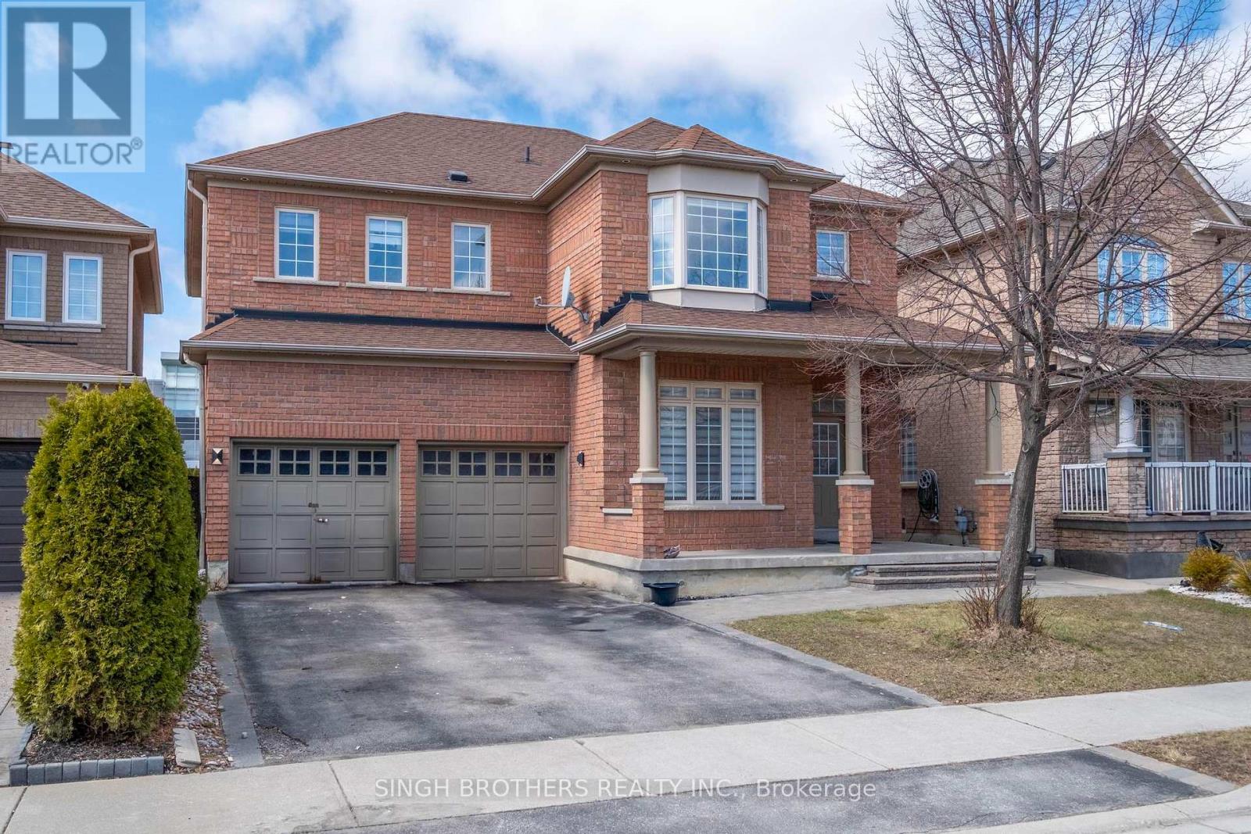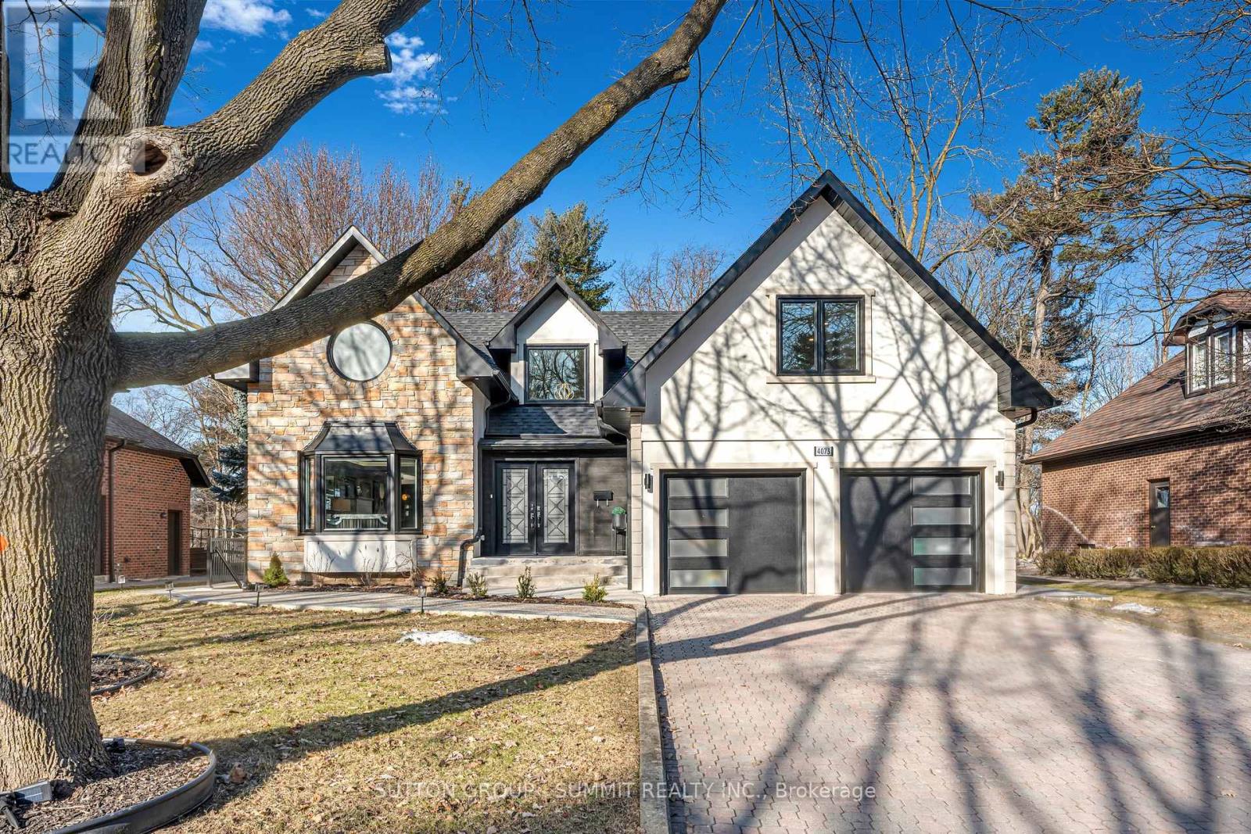2207 - 180 University Avenue
Toronto (Bay Street Corridor), Ontario
Exceptional Luxury Brand and Most Renowned " The Residences At Living Shangri-La Toronto !This Meticulously Designed Suite At The Shangri-La Offers An Indescribable Living Experience Complemented By Breathtaking Panoramic City Views. Every Inch Of This 2 Bedroom And 3 Washroom, 1424 Sq Ft Immaculate Property Reflects Superior Craftsmanship , 9Ft Ceiling. Floor To-Ceiling Windows Access To Exquisite Amenities Such As Pool, Hot Tub , Gym, Theater, Spa, Restaurants. This suite is bathed in natural light from every angle. The open-concept layout includes a sleek, modern kitchen and spa-like bathrooms, designed to enhance your comfort and style. This unit blends practicality with sophistication. (id:55499)
Save Max Re/best Realty
2001 - 117 Mcmahon Drive
Toronto (Bayview Village), Ontario
Concord OPUS in Prestigious Bayview Village, 6 years old suite, over 450 sqft on the 20th Floor with 9' ceilings. Walking Distance to subway stations, steps to GO train, shopping mall, IKEA, Restaurants, Hospital Minutes to Hwy 401 & 404. Modern Kitchen w/ quartz countertops & s/s app. (id:55499)
Homelife Frontier Realty Inc.
10 Clipper Road
Toronto (Pleasant View), Ontario
Spacious one-bedroom finished basement apartment with walk-out. Features a large closet and includes all amenities, such as a bus stop, plaza, and a 5 minutes drive to Fairview Subway. Laundry and parking available. No pets allowed. (id:55499)
Century 21 Leading Edge Realty Inc.
4 Spice Way Unit# 215
Barrie, Ontario
PRICE REDUCED BY MOTIVATED SELLER! Take advantage of this great price for this two-bedroom, two-bathroom south-facing unit with a functional living space. Make your next life decision confidently, getting more value for your money. Take this incredible opportunity to own this sun-filled, well-laid-out condo offering 1,060 square feet of living space in the Bistro 6 community. The bright open kitchen features stainless steel appliances, an upgraded island, and sleek modern cabinetry. The primary bedroom has a generously sized walk-in closet and an exceptionally large ensuite with a spacious shower. Enjoy the convenience of in-suite laundry, indoor parking, and a gas hookup on the large balcony overlooking quiet greenspace. This unit is thoughtfully designed with accessibility in mind, including larger swing-in doors, a level entrance, convenient switches, and open floor space. Building amenities include a gym, yoga studio, party room, playground, picnic area, walking trails, and visitor parking, all adding to your comfort and convenience. This move-in-ready home is available, flexible, and close to everything you need for comfortable, affordable living! Owner willing to do a VTB. Don’t wait - good mortgage rates and many financial incentives to buy now. (id:55499)
RE/MAX Hallmark Peggy Hill Group Realty Brokerage
13 Seymour Crescent
Barrie, Ontario
Welcome to this charming townhouse in the sought-after south-west area of Barrie, just minutes from top-rated schools, the Holly Recreation Centre, and public transit. This move-in ready home has been thoughtfully renovated to offer both style and comfort. The updated kitchen features sleek granite countertops, while the rest of the home boasts maple hardwood flooring throughout the main and upper levels. The bedrooms have been renovated for a fresh, modern feel, providing a peaceful retreat. Enjoy the convenience of central air and central vacuum, plus inside entry from the garage for added convenience. The finished basement (2025) offers a three-piece bathroom and additional living space. Step outside to a fenced yard, and enjoy the rare, serene views backing onto green space—a true outdoor oasis! (id:55499)
Painted Door Realty Brokerage
2 Forfar Court
Kitchener, Ontario
Brand New, Bright & Spacious Legal Basement Suite for Rent! Looking for a comfortable and modern livingspace? This newly built, high-ceiling legal basement suite is perfect for you! Enjoy the benefits of a brand newhome with all the amenities you need. House Features Bright & Airy, Large windows throughout the suiteprovide ample natural light, making it feel open and inviting. Private Entrance - Enjoy the convenience andprivacy of your own side entrance. Massive Storage - Tons of storage space to keep your belongings organizedand out of sight. A spacious kitchen perfect for cooking and entertaining. In-Unit Laundry - Enjoy theconvenience of your own washer and dryer. Cozy Fireplace - Relax and unwind by the fireplace. SeparateHydro - Control your own energy consumption and costs. (id:55499)
Century 21 People's Choice Realty Inc.
15 Isabel Street E
Belleville (Belleville Ward), Ontario
CALLING ALL INVESTORS/ 1ST TIME BUYERS LOOKING FOR AN INVESTMENT IN A TERRIFIC & CONVENIENT LOCATION, WELCOME TO 15 ISABEL ST., A PURPOSE BUILT LEGAL DUPLEX WITH SEPARATE ENTRANCES & SEPARATE METERS. M/F 3RD BEDROOM BEING USED AS LAUNDRY ROOM BUT CAN EASILY BE CONVERTED BACK TO BEDROOM IF REQUIRED.THIS HOME HAS JUST UNDERGONE APROXX 220K OF MAJOR INTERIOR RENOVATIONS FROM TOP TO BOTTOM INCLUDING A TOTALLY REPLACED ROOF & SHINGLES. WITH NEW SPRAY FOAM INSULATION, NEWER KITCHENS & PLUMBING, NEW ELECTRICAL, NEW BASEBOARD HEATERS, FOUNDATION REPAIRS, BASEMENT WATERPROOFING, NEW LAMINATE FLOORS. THIS HOME WILL GENERATE EXCELLENT HEADACHE FREE RENTAL INCOME & IS TRULY TURN KEY & A GREAT SET-UP WITH AN EXCELLENT RETURN ON YOUR INVESTMENT. HOME IS VACANT & AWAITING NEW OWNERS/TENANTS COMMANDING YOUR OWN RENTAL INCOME. (id:55499)
Century 21 Percy Fulton Ltd.
54 Carters Landing Road
Seguin, Ontario
Lakeside Living with Sunset Views Custom-Built Raised Bungalow on Otter Lake Welcome to your year-round escape on the crystal-clear, spring-fed waters of Otter Lake, nestled in the heart of Parry Sound's cottage country. This custom-built raised bungalow offers southwest-facing panoramic views, filling the home with natural light from sunrise to golden sunset. With 2+1 spacious bedrooms and two full 3-piece bathrooms, this home is thoughtfully designed for comfort and functionality. The main floor boasts a bright, open-concept layout, complete with a main floor laundry and a sunroom where you can take in uninterrupted lake views. Downstairs, the finished lower level offers a full second kitchen, cozy recreation room with fireplace, a 3rd bedroom, and two walkouts, making it ideal for guests, extended family, or an in-law suite setup. The basement suite can also be an income-generating asseta wise investment with rental potential. Outside, enjoy a shared private beach and dedicated boat slip, perfect for launching into endless days of boating, fishing, and swimming. Whether relaxing on the shore or exploring the water, this home delivers an exceptional lakeside lifestyle. Crafted for both leisure and practicality, the home features a full-home generator for year-round peace of mind and is geothermal-ready, offering future energy efficiency options. Step outside and explore Otter Lakes 6.5 km x 7.25 km of pristine shoreline. Paddle hidden inlets, dock at the full-service marina, or dine waterside at Tapatoo Resorta local gem known for events, great restaurants, and warm hospitality. This vibrant, close-knit community is ideal for those seeking both serenity and connection. Located just 15 minutes from the Town of Parry Sound, youll enjoy the convenience of big box stores, a regional hospital, restaurants, and quick access to Georgian Bay, all while coming home to peaceful lakefront living. Your lakeside dream is waiting. Home Association fee of $350 for 2024. (id:55499)
Real Broker Ontario Ltd.
303 - 246 Lester Street
Waterloo, Ontario
Ideally Located And Walking Distance To The University Of Waterloo And Wilfrid Laurier University, This Bright And Modern 3-Bedroom, 2-Bath Unit Boasts 9-Foot Ceilings And A Functional Open Concept Layout. This Floorplan Is One Of The Best In The Building In Terms Of Gross Rental Yield. The Kitchen Is Equipped With Stainless Steel Appliances, Including A Fridge, Stove, Dishwasher, Range Hood, And Microwave. The Unit Also Has An In-Suite Washer And Dryer. All Three Bedrooms Feature Large Windows Facing South/West, Ensuring Ample Sunlight Throughout. Residents Enjoy Excellent Amenities Such As A Gym, Rooftop Patio, Study Room, And 24/7 Surveillance In Common Areas. Parking Is Available For Rent Through The Management Office. A Fantastic Opportunity For Investors And End-Users Alike. (id:55499)
Homelife Landmark Realty Inc.
4 Lord Simcoe Drive
Brampton (Westgate), Ontario
Welcome To The Fabulously Built 4 + 2 Bedroom LEGAL BASEMENT APT With SEPARATE ENTRANCE/Through Side garage door,Pot lights on Main Level All upgraded Washroom, California shutters on Main Level and Basement, Centre Vacuum and Furnace (2022) Washer and Dryer (2022) Kitchen with appliance (2017), Basement Renovated with new floor fresh paint and Quartz Counter-top. Retaining Wall completed in Backyard in 2022 cost 9k, Large Patio in Backyard,Including Concrete walkway on Surrounding Home. Close to schools, parks, shopping, transit & Hwy 410 (id:55499)
RE/MAX Real Estate Centre Inc.
594 Eiderdown (Basement) Place
Mississauga (Creditview), Ontario
Spacious 2-Bedroom Basement With Separate Entrance Available For Lease In The Heart Of Mississauga!This Bright And Well-Maintained Unit Features One Full Bathroom And An Additional Powder Room. Nestled On A Quiet Cul-De-Sac In A Vibrant, Family-Friendly NeighborhoodJust Steps From Square One, The Living Arts Centre, Public Transit, Shopping, Dining, And More. Perfect For Two Working Professionals, A Small Family, Or Students. Includes A Full Kitchen, Private Laundry, And 1-2 Parking Spot. Dont Miss This Exceptional Leasing Opportunity! (id:55499)
Homelife Landmark Realty Inc.
1708 - 103 The Queensway Avenue
Toronto (High Park-Swansea), Ontario
Luxurious One Bedroom Apartment With Parking With Stunning Views Of The City Skyline, High Park And Steps Away From Lake Ontario. Great Open Concept Layout With 9 Ft. Ceilings And Floor To Ceiling Windows. Large Balcony, Easy Access To Highways, Ttc And Many Surrounding Amenities. (id:55499)
Right At Home Realty
58 Farmington Drive
Brampton (Brampton East), Ontario
Top 5 things you will love about this one-of-a-kind detached bungalow located in the heart of Peel Village #1. SUMMER POOL SEASON HAS ARRIVED !! Check out this Back yard paradise !! with Over 2500 Sf of Total living Space! A custom addition has been added, creating an over-extended family room area measuring 12 x 20 ft w/ gas fireplace and a walk out to the backyard. An open-concept layout with a living/dining combination with a timeless & modern white & black kitchen design boasting granite countertops & modern finishings with plenty of natural light from the 2 oversized bay windows #2. The classic thin strip hardwood floor leads to 3 bedrooms, a renovated 4 Pc bathroom, portlights throughout & a skylight round off the upper level. #3. A ***SEPARATE SIDE ENTRANCE***leads you to a fully finished basement featuring a 2nd kitchen, 2 additional bedrooms and a custom spa-like bathroom with high-end finishings, including heated floors, a generous-sized glass shower & a stand-alone soaker tub. #4. Exterior features included a backyard OASIS with a Heated Saltwater inground pool, professional opened, fully functioning and ready to enjoy !!!! a fully interlocked backyard & walkways surrounding the home. Extended driveway fits 4 cars plus an additional car in the garage. #5 Home improvements include: Roof (2021) AC (2023 ) 200 amp panel (2021) tankless water tank (2020) Attic insulation (2022) Saltwater System & heater (2021) wooden side fence (2023) Skylight (2021) Lower bathroom reno (2021) & to top it all off a 220 V outdoor plug for electric vehicles. Check out the link to the 3D walk-through virtual tour !!!!!!!Included in Sale; Sprinkler System, Outdoor T.V. Mount, Electric Fireplace(Basement, Garden Shed). (id:55499)
RE/MAX Realty Services Inc.
1251 Anthonia Trail
Oakville (1010 - Jm Joshua Meadows), Ontario
Welcome to your new residence in the vibrant and sought-after neighbourhood of Upper Joshua Creek! This exquisite, newly built three-storey town home offers the perfect blend of modernity and convenience. Upon entering the main floor, you are greeted by a stylish and expansive kitchen, featuring a large central island and stainless steel appliances. This stunning space seamlessly flows into the open-concept family and dining areas, ideal for both intimate gatherings and entertaining guests. The carefully chosen hardwood flooring throughout is complemented by a contemporary colour palette. Ascend the staircase, enhanced with wood railings, and enjoy the plush carpeting beneath your feet as you reach the upper level, where you will find three spacious bedrooms and two well-appointed bathrooms. Each bedroom includes generous closet space, and both the primary ensuite and the main bathroom boast expansive showers to accommodate a fast-paced lifestyle. Situated in a dynamic, growing community, you will benefit from easy access to the 403, QEW, and 407, simplifying your daily commute. With top-tier schools and picturesque parks nearby. (id:55499)
Royal LePage Flower City Realty
1850 Dundas Street E
Mississauga (Dixie), Ontario
Great Location* Very Busy Traffic. Over 3000 Sq Ft main floor eat-in and take out restaurant of 100 seat+ high ceiling Lower level banquet hall of 150 seat, Turn Key Operation. Can Change Any Style Restaurant. Great Income. Ample Space Parkings. , Llbo. Exclusive Eatery In And Take Out The Plaza. Low rent $5800 Included T.M.I. (id:55499)
Century 21 Percy Fulton Ltd.
20 - 4620 Guildwood Way
Mississauga (Hurontario), Ontario
Welcome to a perfect opportunity for first-time buyers! This charming 1-bedroom condo townhome offers an ideal blend of comfort, convenience, and affordability. Thoughtfully designed with an open and functional layout, it features stylish laminate flooring throughout and a modern eat-in kitchen complete with stainless steel appliances, ample cabinetry, and plenty of counter space ideal for meal prepping or hosting casual dinners. Enjoy the bright and cozy bedroom with a large closet for all your storage needs, plus the convenience of in-unit laundry and a versatile 4-piece bathroom. This home comes with one parking space and access to a playground right on site, making it a fantastic option for those starting out or looking to downsize. Located just minutes from Square One Shopping Centre, Sheridan College, major transit routes, and downtown Mississauga's vibrant amenities, you'll have everything you need right at your doorstep. Dining, shopping, entertainment, and green spaces are all within easy reach. Move in and enjoy the unbeatable convenience and comfort this home offers! Don't miss this amazing chance to own a lovely townhome in a prime location! (id:55499)
Royal LePage Burloak Real Estate Services
1502 - 8 Nahani Way
Mississauga (Hurontario), Ontario
Welcome to the prestigious Mississauga Square Condos in the city center. This well-designed 1-bedroom suite offers 500+ sq. ft. of modern, open-concept living space with stunning unobstructed views. Bright and airy, this unit features a functional layout that maximizes natural light and comfort with 9 ft ceilings. The modern kitchen seamlessly flows to the living and dining areas, creating an ideal environment for both everyday living and entertaining. Residents can enjoy premium building amenities, including an outdoor terrace, swimming pool, fully equipped gym, party room, children's playroom with low maintenance fee. The unit also includes one underground parking and a storage locker. Located minutes away from Square One mall, highways(403/401/407), schools, dining and entertainment, this condo perfectly blends urban living with upscale convenience, making it ideal for first-time buyers, professionals, or investors. Don't miss this incredible opportunity to own in one of Mississauga's most desirable buildings. (id:55499)
Master's Trust Realty Inc.
801 - 3650 Kaneff Crescent
Mississauga (Mississauga Valleys), Ontario
Like a house in the heart of Mississauga! 801-3650 Kaneff Crescent is a close to 1700 sq. ft. super clean condominium with everything you need to live in comfort:- 3 very bright and spacious bedrooms, A den that can be used as an extra bedroom, office, computer room or storage- 2 full bathrooms- A huge sitting/dining area- A cozy breakfast area- A good-sized kitchen with stainless steel appliances including brand new stove and hood- In-suite laundry with newer washer (2025) and dryer (2024)- Closet in all bedrooms, massive linen closet in second hallway and equally large entryway closet- Storage locker- 1.5 GB Internet modem + 2 WIFI pods for UNLIMITED Internet usage- 4K PVR Bell Fibe TV Box- 2 Bell Fibe TV HD receivers, BETTER programming package, CRAVE TV, 10 'a la carte channels- Heating- Air conditioning- Utilities- 7 parking spots (2 underground on the main level and 5 above ground) - His & Her's gyms- Sauna- Swimming pool- Billiard room- Table tennis room- Tennis court- Round the clock security- Professionally managed building- Courteous staff- Lots of trees, a beautiful well maintained garden and fountain to enjoy on any bright day. Situated at the main intersection of Mississauga with the new LRT line, transit stops at your doorstep and access to Highways 403, 401 and 410 within minutes. Walk across the road to Square One mall, shops and all amenities. A stone throw from the Mississauga Valley Park and close to schools and the Sheridan College Campus, the Central Library, Cooksville GO station and cinemas. Forget about snow shoveling in winter or the everyday demands that life throws at us. 801-3650 Kaneff Crescent, Mississauga is an invitation to just move in and start living. Open House Sunday 1:00 PM - 4:00 PM (id:55499)
Royal LePage Flower City Realty
78 Mainard Crescent
Brampton (Sandringham-Wellington), Ontario
Welcome to this stunning detached home in the heart of Brampton, offering almost 2700 square feet of beautifully designed living space above grade. This 4+3 bedroom, 5 washroom home is perfect for families seeking comfort, space, and versatility. The main floor features a bright and spacious layout with oversized windows that fill the home with natural light, along with a separate office/den ideal for working from home. The gourmet chef's kitchen is a showstopper, boasting sleek stainless steel appliances, ample cabinetry, and an open-concept design that flows seamlessly into the living and dining areas perfect for entertaining. Upstairs, you'll find four generously sized bedrooms, including a luxurious primary suite with a spa-like ensuite and walk-in closet. The newly built, **Legal Basement Apartment** adds incredible value with its own private entrance, 3 large bedrooms, 1 full bathrooms, and a fully equipped modern kitchen, offering the perfect space for extended family, rental income, or an in-law suite. Located just minutes from major highways, top-rated schools, parks, and vibrant shopping plazas, this home offers the ultimate in convenience and lifestyle. Whether you're a growing family or an investor, this home is an exceptional opportunity in one of Brampton's most sought-after communities. Don't miss your chance to own this versatile and beautifully maintained property. Book your showing today! (id:55499)
Singh Brothers Realty Inc.
806 - 80 Absolute Avenue
Mississauga (City Centre), Ontario
Best deal in Mississauga...Dare to Compare! Expansive Corner Suite features 2 Bedroom 2 Full Baths and Bonus Den (3rd Bedroom option with Walkout to Balcony) Steps to Square One In The Heart Of Mississauga! Wrap Around Floor-to-Ceiling Windows, 4 Walkouts to huge 300 Sq Ft Balcony! 9' Ceilings, Approx 1030 SqFt, Modern Kitchen features Granite Counters, SSTL Appliances, Ceramic Backsplash, Centre Island. Large Primary Bedroom with 4PC Private Ensuite & His/Her Mirrored Closets. Open Concept Living/Dining Room with Walk-Out, Separate Den with door walk-out to balcony. Breathtaking Panoramic South West & North Views overlooking Recreational Facility from Wrap-around Balcony. Steps to Bus/Transit, New LRT, Community Center, Schools, Library, Grocery, Theatres, Park, Walking Trails, Restaurants. Hwy's, Go Train all Close by. **EXTRAS** INSIDE ACCESS to Rec Centre on Visitor Parking Level with Over 30,000 Sq. Ft. Amenities including heated indoor and outdoor pool, Fitness Centre, Full Gym, Games Room, Theatre, Saunas, Spa, Basketball, Squash courts, Guest Suites, Running Track & Much More!! **All UTILITIES INCLUSIVE!!! ONE LOCKER, ONE UNDERGROUND PARKING CLOSE TO DOOR INCLUDED in maint fees (Heat/Hydro/Water/Common Elements/Parking/Locker/A/C/Building Insurance) all included. Pleasure to Show & Sell! Freshly Painted & Ready to Move in! Flex/Immediate Closing. (id:55499)
Citygate Realty Inc.
4073 Summit Court
Mississauga (Erin Mills), Ontario
Welcome to this luxurious riverside estate, nestled against the scenic Credit River. This stunning home combines elegance and comfort, offering exceptional living spaces both inside and out. The grand entrance features double doors leading to a palatial foyer with soaring ceilings and a sweeping staircase, setting the stage for the luxury within. The fully renovated interior boasts a chef's kitchen with top-tier appliances, custom cabinetry, and ample counter space,ideal for entertaining. The formal dining and living areas are bathed in natural light from floor-to-ceiling windows, showcasing breathtaking views of the lush backyard. A powder room on the main floor adds style and convenience, while hardwood floors and detailed finishes create a timeless charm. Step outside to an expansive backyard with serene views of the forest and river. Professional landscaping and aggregate concrete paving add elegance to the exterior.Upstairs, the home features four large bedrooms, including a master suite with spa-inspired finishes. The second floor includes three full bathrooms, while the fully finished basement offers an independent nanny suite with independent laundry, 3 piece bathroom, living room and bedroom with separate side entrance and kitchenette. Plus two additional bedrooms, a largere creation room, and a full bathroom creating a perfect private guests suite. This home is a perfect blend of luxury, comfort, and natural beauty, providing a peaceful retreat in a stunning setting. (id:55499)
Sutton Group - Summit Realty Inc.
39 - 717 Lawrence Avenue W
Toronto (Yorkdale-Glen Park), Ontario
Bright Stunning Corner Unit 2 Bed- room Stacked Townhouse. In Highly Desirable Yorkdale-Glen Neighborhood. Excellent Location. This Home Boasts 765 Sqft, 9 Ft Ceilings, Bright Open Concept Kitchen & Living Area, Hardwood Stairs. Just 4 Mins Walk To Lawrence West Subway . Convenience To Downtown, York University And Vaughan Stations. Minutes From Allen Rd And Hwy401. Across From Lawrence Plaza And One Subway Stop Away From Yorkdale Shopping Mall. **EXTRAS** Fridge, Stove, B/I Dishwasher, Microwave, Washer/Dryer. All Window Coverings, All Lights Fixtures.*** Motivated Seller*** (id:55499)
Homelife New World Realty Inc.
2468 Newcastle Crescent
Oakville (1022 - Wt West Oak Trails), Ontario
Beautiful & Bright Freehold End-Unit T/H In Trendy West Oak Trails.Like A Semi, 3 Bdrms, 2.5 Baths. Spacious Great Room With Gas F/P, Master With Ensuite & Walk In Closet, 2nd Floor Laundry Room, Renovated Hardwood Floor In Main/Second Floors,Professionally Finished Basement. Double Driveway,Close To School, Supermarket, Community Centre, New Hospital (id:55499)
Kingsway Real Estate
65 Elmvale Avenue
Brampton (Heart Lake West), Ontario
Welcome to this beautifully renovated, sun-filled freehold townhouse in the highly sought-after Heart Lake West community. Nestled in a quiet cul-de-sac, this 3+1 bedroom, 3-bathroom townhouse offers modern living with a walkout to the private yard with no house behind and direct garage access. Extended driveway with 3 Car parking. Walking distance to the recreation center, Library, Shopping center and bus stop. (id:55499)
Singh Brothers Realty Inc.


