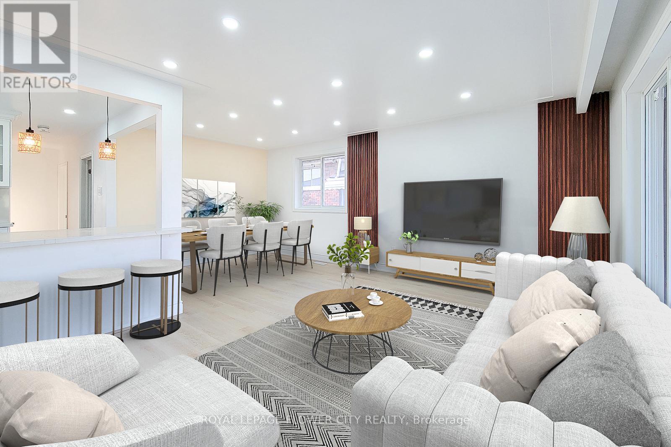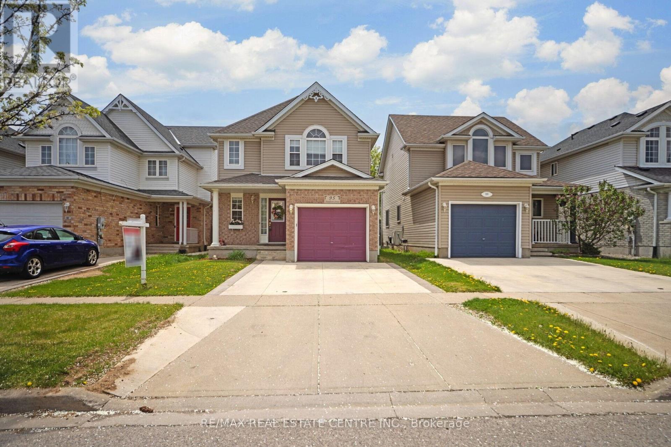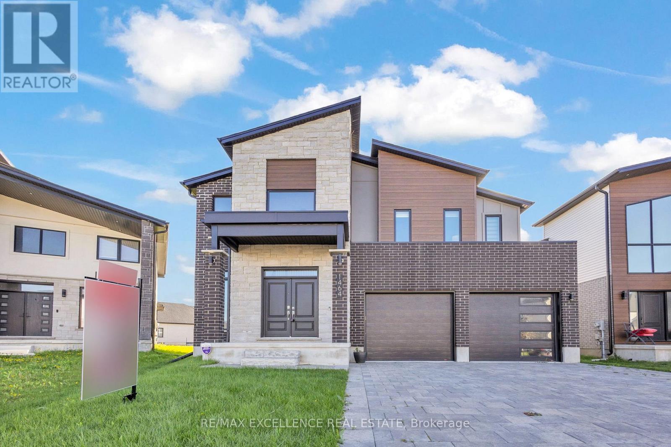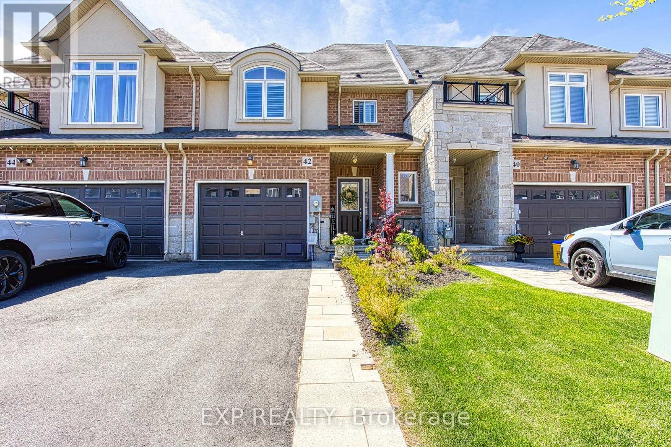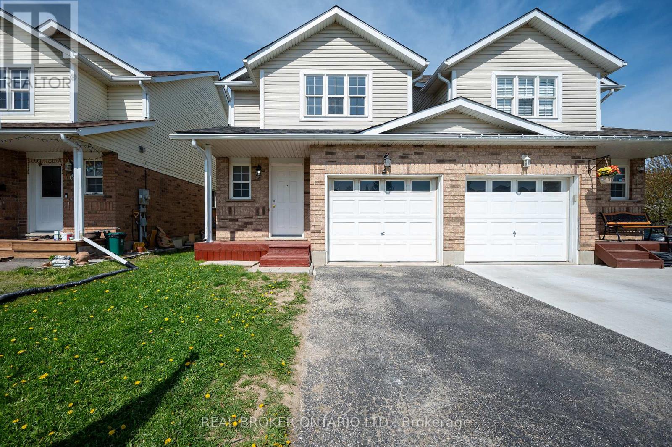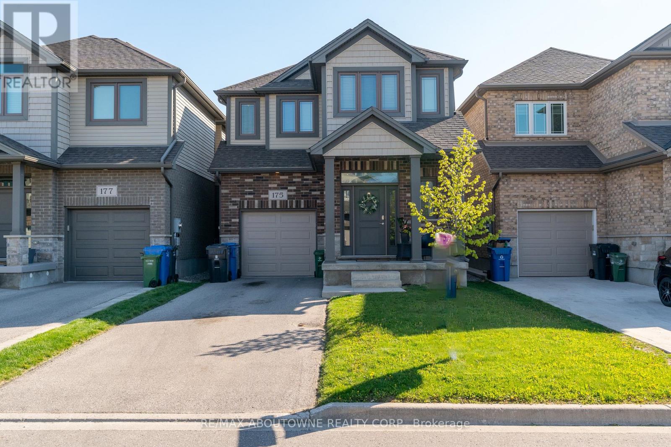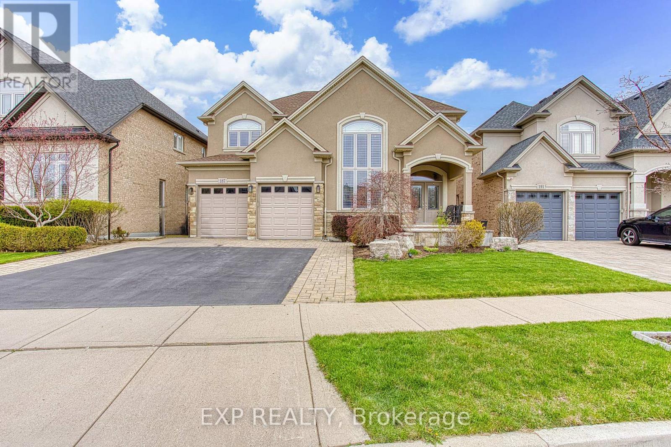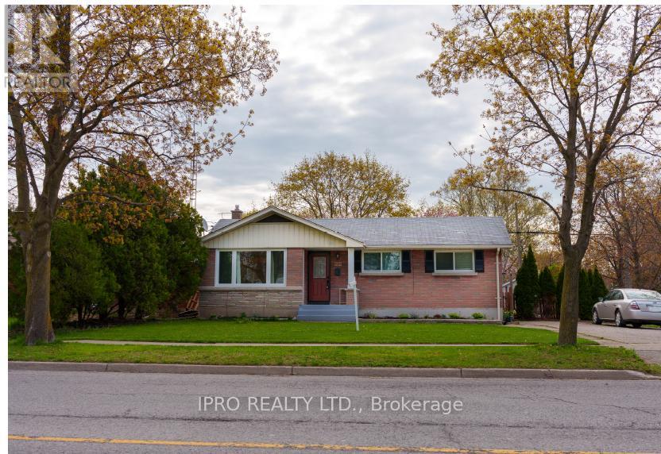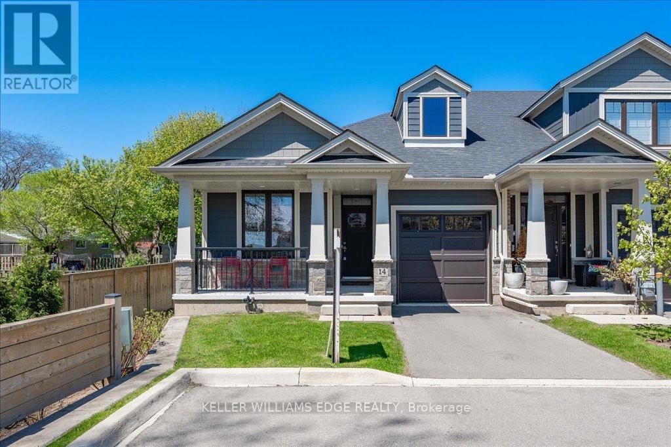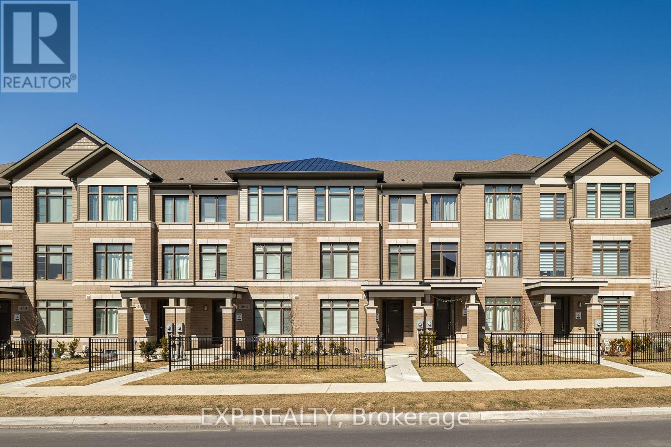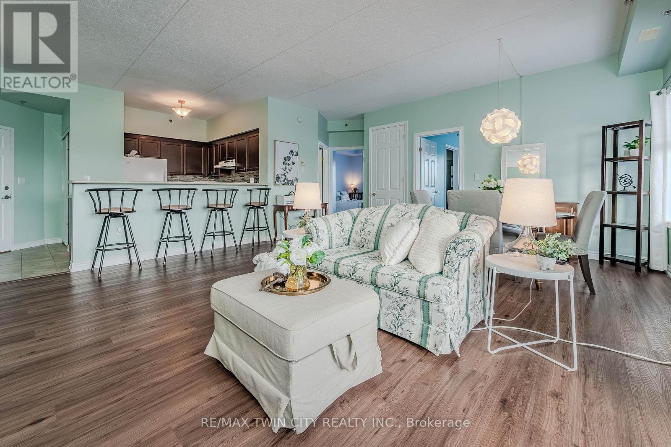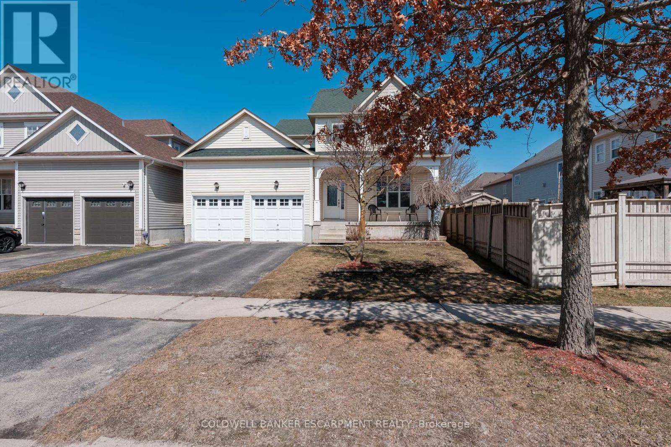209 Timberbank Boulevard
Toronto (L'amoreaux), Ontario
Wow!! The Hunt Is Over - Fall In LOVE In The **SOUGHT AFTER** Family Neighbourhood Of L'Amoreaux! Then Fall In LOVE All Over Again With This Solid Built A.B. Cairns Sun Filled Beauty! Meticulously Maintained By It's *ONE FAMILY* OWNED HOME! Your Family Will Enjoy The INCREDIBLE SPACE -- OVER 2,000 Sq Ft Of Living Space (not including the huge basement) ** One Of The Largest Homes Currently On The Market! Welcoming Curb Appeal On Lovely Tree Lined Street - Enjoy Your Morning Coffee On Inviting Covered Porch!** *RARE SEPARATE LIVING & DINING ROOMS Are Perfect For Hosting Dinners & Family Gatherings! Relax In Main Floor Family Room By A Roaring Wood Burning Fireplace With Beamed Ceiling! Huge Eat-In Kitchen, Solid Wood Cabinetry & Extra Cabinets Added By The Builder! Reno'd 3 pc Ensuite In Primary Retreat Complete With *OVERSIZE WALK-IN CLOSET WITH WINDOW* & Dressing Table! Large Principal Rooms! This Home **BOASTS An Abundance Of ORIGINAL HARDWOOD FLOORING PRESERVED** Under Broadloom! Grab The Popcorn & Gather With Friends In The Huge Recreation Room For Movie Nights, 2 Children's Built In Desks, Oversize Laundry Room Plus A 5TH BEDROOM! Walk Out To Large & Private Two Tiered Decks For Summer Family BBQ's! An Enormous Backyard Awaits, Add A Pool Or Just Enjoy As Is With Tons Of Room For Children To Run & Play! EXCELLENT School District & A Short Safe Walk For Young Children! Steps To Many Parks, TTC, Golf, Tennis, Children's Playground, Splash Pad, Restaurants, Shopping, There Are Many Young Families In The Area and Wonderful Neighbours! Easy Commute To Downtown, Subway, Go Train, 401, 404, DVP, DON'T MISS THIS OPPORTUNITY! (id:55499)
Royal LePage Signature Realty
706 West 5th Street
Hamilton (Rolston), Ontario
Beautifully kept detached with many updates. Spacious living and dinning area. Total of Six Bedrooms. Main floor laundry room with extra fridge, hookup for sink. Extra Large garage for your workshop or storage. Long and large paved driveway that can easily park six cars. Private backyard for your own enjoyment. Bus available at the door. Steps to the community centre, schools, Mohawk College, the LINC, James St. Shopping area. One of the nicest areas. Easy to rent out or suitable for a large family. (id:55499)
Royal LePage Real Estate Services Success Team
56 Moxley Drive
Hamilton (Lisgar), Ontario
Stunning 3+3 bedroom, 4-bath Legal DUPLEX bungalow with almost 2100 Sqft of living space in the heart of Hamilton is a true masterpiece! Upon entry, the main floor features open concept Living & Dining, modern kitchen with 3 spacious bedrooms and 2 full bathrooms one attached with the primary bedroom. The basement offers an additional 3 bedrooms and 2 full bathrooms, with both levels functioning as separate units-ideal for multi-generational families or investors seeking future rental potential. Recently fully renovated in 2025, this home boasts high-end finishes throughout, offering both style and comfort. Every detail has been thoughtfully upgraded, with luxury flooring, elegant light fixtures, brand new windows, and illuminating pot lights creating a warm and inviting atmosphere. The kitchen is a showstopper, featuring a gorgeous quartz countertop, lavish cabinetry. It is also equipped with brand-new, top-of-the-line appliances, adding to the homes luxurious feel and modern functionality. The Spacious bedrooms are bathed in natural light, offering ample space for the whole family. The bathrooms are equally impressive, with premium tiles, quartz counters, glass-enclosed showers, and high-end vanities adding a touch of luxury to your daily routine. The expansive driveway offers parking for 5+ vehicles, making this home as practical as it is beautiful. Whether you're a growing family, first-time home buyer, or an investor, this property checks all the boxes. Situated within walking distance to Huntington Park Rec, Parks, Trails, Mountain Brow, Schools, and transit, this home also provides easy access to the Linc, Red hill, 403, QEW, and nearby shops, making it the perfect blend of comfort, convenience, and location. All pictures are virtually staged. (id:55499)
Royal LePage Flower City Realty
4 Brunswick Avenue
Port Hope, Ontario
Welcome to 4 Brunswick Avenue. A charming, updated 2-storey home located in historic Port Hope. This lovely 3-bedroom, 1.5-bath detached residence offers the perfect blend of character and convenience. Recent upgrades include a renovated kitchen(2017), finished basement(2023), freshly paved driveway(2024) with enough space for 4 vehicles, along with many more! Experience open concept living on the main floor, with all 3 bedrooms located on the upper level, and a luxurious rec room in the basement. Enjoy morning coffee on the inviting front porch and summer evenings in the large, private backyard. The backyard also features a detached workshop with hydro. Located on a quiet street just steps to downtown, parks, schools, and the river. With easy access to the 401, it"s a commuters dream. A turnkey opportunity in one of Port Hopes most desirable neighbourhoods! (id:55499)
Kic Realty
369 Thomas Slee Drive
Kitchener, Ontario
Welcome to 369 Thomas Slee in Kitchener's highly sought-after Doon South neighbourhood! This spacious 3-bedroom, 4-bathroom, 2-storey home is perfect for growing families looking for both comfort and convenience. Key Features: Open Concept Main Level: The well-designed main floor features neutral decor and a functional layout, making it ideal for family living and entertaining. Spacious Kitchen: With extensive storage, a large kitchen island, and plenty of counter space, meal prep becomes a breeze. Large Principal Rooms: The living and dining areas provide ample space for everyone to unwind and relax. Upstairs Bedrooms: Two generously sized bedrooms, both with double closets, plus a primary bedroom featuring a walk-in closet. Finished Basement: Enjoy even more living space with a family room, The Vow Factor is the recreation space and living room with a 3-piece bath ideal for family fun or guests. Outdoor Space: Sliding glass doors lead to a fully fenced rear yard . (id:55499)
Royal LePage Flower City Realty
95 Houghton Street
Cambridge, Ontario
Welcome To This Exceptional 3 Bedroom, 3 Washroom *** NORTH FACING*** Home In The Highly Desirable East Hespeler Neighborhood Of Cambridge. Freshly Painted And Meticulously Maintained, This Property Offers The Perfect Blend Of Modern Comfort And Timeless Charm. An Ideal Choice For Families, First-time Homebuyers, Or Savvy Investors. Step Into A Spacious And Welcoming Foyer That Opens Into A Bright, Open-concept Main Floor. The Gourmet Kitchen Features A Pantry, Center Island, Pot Lights, And Sleek Finishes, Seamlessly Flowing Into A Cozy Dining Area And A Sun-filled Living Room With Large Windows That Flood The Space With Natural Light. Upstairs, You'll Find Three Generously Sized Bedrooms, Each With Ample Closet Space. The Primary Bedroom Is A Relaxing Retreat, Complete With His-and-her Closets Featuring Built-in Organizers And A 4-piece Semi-ensuite. The Additional Bedrooms Share A Well-appointed Bathroom, And Second-floor Laundry Adds Everyday Convenience. The Fully Finished Basement Includes A 2-piece Washroom, Kitchenette, Egress Windows And Offers Great Rental Potential Or Additional Living Space. Located Just Minutes From Highway 401, Top Rated Schools, Big Box Stores Including Costco, Walmart, Home Depot, Canadian Tire, Food Basics Commuting Is Quick And Convenient. Extended Concrete Driveway Redone in 2023 Can Hold 2 Cars. Fully Fenced Backyard Ready For Summer BBQs With Floating Deck, Pergola & Shed For Extra Storage. Roof Replaced in 2021. Don't Miss Your Opportunity To Own This Beautifully Updated, Move-in-ready Home! ***Some Photos Virtually Staged*** (id:55499)
RE/MAX Real Estate Centre Inc.
1464 Medway Park Drive
London North (North S), Ontario
Welcome to 1464 Medway Park Dr, a beautifully designed 2-storey detached home in the highly desirable Hyde Park neighborhood of North London. Built in 2021, this contemporary, carpet-free residence offers 4 generously sized bedrooms, 4 bathrooms, and 2,685 sq. ft. of above-grade living space on a meticulously landscaped 42.68 x 111.26 ft lot. The exterior showcases elegant STONE and stucco detailing at the front, complemented by brick and vinyl around the sides, and a wide driveway that adds impressive curb appeal and reflects pride of ownership. Inside, the open-concept main floor features 9-foot ceilings, engineered hardwood, oversized windows, pot lights, and a cozy living room highlighted by an electric fireplaceideal for gatherings. The chef-inspired kitchen is equipped with quartz countertops, custom cabinetry, stainless steel appliances, and under-cabinet lighting. High-end roller blinds have been installed throughout the home for added style and privacy. Upstairs, the primary suite includes a spacious walk-in closet and spa-like ensuite, while Bedrooms 2 and 3 share a Jack & Jill bath, and Bedroom 4 enjoys its private ensuite. A legal separate side entrance to the unfinished basement provides excellent potential for future rental income or an in-law suite. A double-car garage and total parking for six vehicles complete this exceptional property in one of Londons most prestigious communities. (id:55499)
RE/MAX Excellence Real Estate
95 Gatestone Drive
Hamilton (Stoney Creek Mountain), Ontario
This All Brick 2-Storey Home Is Nestled In A Highly Sought After Family Friendly Neighbourhood! The Home Boasts 3,300sqft of TL Living Space & Features 3+2 Bedrooms, 4 Bathrooms, & A Newly Renovated Basement. You Are Welcomed By Beautiful Curb-Appeal & An Extended Driveway. The First Floor Features A Bright & Open Concept Sitting & Dining Room The Perfect Space To Entertain! The Large Kitchen Overlooks The Private Backyard & Flows Into The Living Room. The Main Floor IncludesAn Updated Powder Bath & An Updated Laundry Room For The Ultimate Convenience. The Second Floor Feature 3 Large Bedrooms With Custom Closets. The Primary Includes A Walk In & Large 4Pc Ensuite. The Basement Has Been Newly Renovated With A Stylish Kitchenette, 2 Bedrooms, A Modern 3Pc Bathroom, Private Laundry, With A Separate Entrance Through The Garage- Perfect For Growing Teenagers, InLaws, Or Rental Potential! Enjoy Hosting BBQs In This Peaceful & Private Backyard! Steps To Parks & Schools. Minutes to Major Retailers & RedHill/The Linc. A Must See Home! (id:55499)
Sutton Group Quantum Realty Inc.
42 Pinot Crescent
Hamilton (Fruitland), Ontario
Welcome to 42 Pinot Crescent a beautifully finished, contemporary townhome offering style, space, and convenience in the heart of Winona. This fully finished home features an open-concept layout perfect for entertaining, complete with a sleek kitchen, large island, and modern pot lights throughout. Upstairs, you'll find two spacious full bathrooms and generously sized bedrooms, ideal for families or professionals. Enjoy the comfort of a fully fenced backyard, perfect for pets, kids, or summer BBQs. Additional features include an attached garage with interior access and driveway parking. Located in a vibrant and family-friendly neighbourhood, you're just minutes from schools, parks, the popular Winona Peach Festival, and the convenient shops and amenities of Winona Crossing Plaza. Easy highway access makes commuting a breeze. Don't miss your chance to call this stylish home yours! (id:55499)
Exp Realty
4 Mountain Laurel Crescent
Kitchener, Ontario
Welcome to 4 Mountain Laurel Crescent, located in the heart of Laurentian Hills, one of Kitcheners most desirable, family-oriented neighbourhoods. This lovingly maintained 3-bedroom, 2-bathroom semi-detached home has over 1,900 sq. ft. of living space that offers room to grow, space to play, and a layout that makes everyday living easy. The main floor features a spacious kitchen, a functional dining area, and a sunlit living room that flows seamlessly into a fully fenced backyard. Upstairs, youll find three generously sized bedrooms and a full 4-piece bath. With an attached garage, private driveway, and newer roof (2018), this home has been thoughtfully cared for and is truly move-in ready. What sets this home apart is the unbeatable location. You're just steps from top-rated schools, parks, playgrounds, shopping, highway access and so much more! A dream start for first-time buyers. (id:55499)
Real Broker Ontario Ltd.
272 Maitland Street
Kitchener, Ontario
3+1 Bedrooms 4 Bathrooms Well Maintained Freehold Townhome waiting to new owner. Build in 2013 and now like new. More Than 1800 Sq feet Living space. The main floor offers a bright, open layout with new flooring, fresh paint, and updated trim throughout. The living and dining areas flow effortlessly into a well-appointed kitchen - perfect for both quiet mornings and lively dinners. Ground level room for your business or for your guest and extra 3 pieces bathroom. Primary bedroom with 4 pieces Ensuite bathroom. Living Room Leading To Deck Overlooking Large Backyard. Long driveway for your cars. Steps away from Jean Steckle Public School, Huron Heights High School, Huron Community Centre, Early ON Child Centre, and St. Josephine Bakhita Catholic School. Easy access to the brand-new Wallaceton Marketplace Shopping Mall. Quick Access to Highways . Minutes away from scenic trails and Huron Natural Area. Owned water softener and Water Filter and Hot water tank. (id:55499)
RE/MAX West Realty Inc.
25 - 380 Lake Street
Grimsby (Grimsby Beach), Ontario
Welcome to this beautifully upgraded end-unit freehold townhome, tucked away on a quiet cul-de-sac in the desirable Grimsby Beach communityjust a short walk from the waterfront park and scenic trails. This meticulously maintained home offers 3 bedrooms, 2.5 baths, and a bright, open-concept layout perfect for modern living.The main floor features a spacious family room that flows seamlessly into the stunning kitchen, complete with a central island, brand new stainless steel appliances (2024), and sliding doors leading to a fully fenced, private backyardideal for relaxing or entertaining.Upstairs, the generous primary suite includes a walk-in closet and a luxurious ensuite bath. Additional highlights include second-floor laundry, wide-plank hardwood floors (2024), fresh interior paint (2024), and a new central air unit (2023). Window coverings, washer, and dryer are also included.Located just two minutes from the QEW for easy commuting, this move-in-ready home is an exceptional opportunity in a prime location. A true pleasure to show! (id:55499)
Exp Realty
29 Barker Parkway
Thorold (Rolling Meadows), Ontario
Functional Layout Bungalow in the Rolling Meadows of Thorold! This charming 3-year-old bungalow by Pinewood Builder offers the perfect blend of modern elegance and functional design, ideal for multi-generational living. As you step inside, you'll be greeted by a foyer with 9-foot ceilings on the main floor. The open-concept layout seamlessly connects the kitchen, dining, and living areas, creating a spacious and inviting atmosphere perfect for entertaining and family gatherings. The kitchen is equipped with stainless steel appliances, Lots of Kitchen Cabinets and Centre Island. The main level features 2 generously-sized bedrooms both ensuite, providing ample space and comfort. For added convenience, there's a separate side entrance leading to a fantastic in-law suite, complete with 2 bedrooms, 1 bathroom, a kitchen with Pantry Space, Lots of Kitchen Cabinets, laundry facilities, and a cozy living room. This self-contained unit offers both privacy and versatility, ideal for extended family or potential rental income. Natural light floods every corner of this home, highlighting the bright and airy feel throughout. The extra basement space provides future potential for expansion or customization to suit your needs. The property also boasts a double garage with a double driveway, recently paved in 2023. Enjoy the outdoors with parks and paved trails just a short walk away, and easy access to major highways for added convenience. Schedule a viewing today and experience the perfect blend of comfort, style, and practicality! Close to Brock university. **EXTRAS** Property Is under Tarion Warranty Program. (id:55499)
Ipro Realty Ltd.
Ipro Realty Ltd
175 Dallan Drive
Guelph (Pineridge/westminster Woods), Ontario
Welcome to 175 Dallan Dr - well-maintained, carpet-free 4-bedroom home, built in 2017, offers 2,411 sq ft of thoughtfully designed living space in Guelph's highly sought-after south end. Featuring a separate side entrance to the basement, this home offers excellent potential for a future apartment, ideal for multi-generational living or as a mortgage helper. Step into the bright, open-concept main floor with 9-ft ceilings, perfect for everyday living and entertaining. The kitchen is equipped with upgraded quartz countertops, stainless steel appliances, walk in pantry, and a central island. Upstairs, the spacious primary bedroom includes a walk-in closet and a luxurious 5-piece ensuite. Three additional generously sized bedrooms share a 4-piece bathroom, and the convenient second-floor laundry. The basement features a separate side entrance, rough-in for a future bathroom, multiple large windows, and is ready for your personal touch. Large fenced yard is perfect for your outdoor fun. Enjoy the park right across the street, scenic walking trails, and walking distance to public library, grocery stores, restaurants, a movie theatre, banks, gym, and much more. Commuting is easy with a quick access to Highway 401. With parking for three vehicles, an excellent layout, and unbeatable location, 175 Dallan Dr offers the perfect blend of comfort, convenience, and future potential. Come and see this fantastic opportunity for yourself! *Open House: May 17 & 18 from 2:00-4:00 PM. (id:55499)
RE/MAX Aboutowne Realty Corp.
187 Mother's Street
Hamilton, Ontario
Welcome to 187 Mothers Street in Hamilton a stunning Sonoma-built home that combines luxury, function, and style in every detail. This beautifully upgraded property features a thoughtful layout perfect for growing families or multi-generational living. All bedrooms offer ensuite access, including two with convenient Jack & Jill bathrooms, ensuring comfort and privacy for everyone. Step inside to discover a gorgeous open-concept kitchen with premium finishes, seamlessly flowing into a spacious great room ideal for entertaining or relaxing with family. The finished basement adds incredible versatility with additional living space, storage, and room to grow. Outside, enjoy a deep, fully fenced backyard perfect for kids, pets, or summer gatherings. Every inch of this home reflects quality craftsmanship and care, from the upgraded fixtures to the functional layout and ample storage throughout. Ideally located in a desirable neighbourhood close to parks, schools, and amenities, this is a rare opportunity to own a truly move-in ready home that checks all the boxes. (id:55499)
Exp Realty
424 Bunting Road W
St. Catharines (Carlton/bunting), Ontario
This charming solid 4-bedroom bungalow in the desirable North End of St. Catharines offers a perfect blend of space, comfort, and convenience. Featuring a spacious living room with large windows that fill the space with natural light, this home provides a bright and welcoming atmosphere. The additional kitchen with in-law potential is an excellent bonus, offering flexibility for extended family or extra rental income. Set on a wide 66 x 100 ft. lot, the property includes an impressive 6-car parking space, ensuring ample room for guests and family. Enjoy the cozy breakfast area in the kitchen, complemented by beautiful hardwood floors throughout the home. Recent updates include new windows and doors, a newly installed soft water tank, reverse osmosis water system, and plenty of storage space in the basement perfect for expanding into another bedroom or using as-is for additional storage. Situated in a prime location close to schools, parks, shopping, major highways, and scenic walking trails by the canal, this home is ideal for those seeking both convenience and tranquility. With its great potential, this property is a must-see! (id:55499)
Ipro Realty Ltd.
359 First Line
Haldimand, Ontario
Escape the hustle and discover this peaceful gem in Hagersville perfectly positioned on a stunning 150 ft x 150 ft lot, with wide-open fields and uninterrupted views as far as the eye can see. Whether you're starting out, settling down, or simply craving quiet country living, this charming 1.5-storey home delivers the lifestyle you've been looking for. With over 1,100 sq ft of thoughtfully laid out space, this 2-bedroom, 1-bathroom home offers cozy comfort and everyday functionality. The spacious 3-piece bath is conveniently located on the main floor, and the kitchen is equipped with slate grey appliances ready for your culinary adventures. Outside, enjoy peace of mind with recently updated windows, doors, siding, and roof all the big-ticket items already taken care of. And for those needing a little extra space, the newly built 394 sq ft detached garage is a dream fully heated and cooled, its perfect as a workshop, office, studio, or hobby space. Breathe in the fresh air, soak up the scenic views, and make this beautiful property your new beginning. Tranquility awaits in Hagersville. (id:55499)
RE/MAX Real Estate Centre Inc.
14 Turbinia Court
Grimsby (Grimsby East), Ontario
Welcome to this almost new, rarely offered bungalow on a quiet court location situated between the lake and wine country. Perfect for the down-sizer, professionals, and those starting out. This fully finished top-to-bottom home offers 2+1 bedrooms, 3 bathrooms, main floor laundry and 9ftceilings. Step into the open-concept main living area, where the kitchen features granite countertops, a stylish undermount double sink with an updated faucet, a classic subway tile backsplash, a convenient breakfast bar, and pendant lighting perfect for cooking and entertaining. The bright and inviting living room leads seamlessly to your westerly exposed deck, creating a perfect space to enjoy and relax. Retreat to the cozy and sun-filled primary bedroom, complete with multiple windows, a walk-in closet, and a 5-piece ensuite featuring a double sink vanity and upgraded cabinet colour. The fully finished basement is a standout, offering oversized windows, a spacious rec room, a 3rd bedroom, a sleek 4-piece bathroom, and abundant storage ideal for additional living space or hosting guests. Additional upgrades and features include modern interior doors and hardware, stylish pot lights, upgraded front bedroom flooring, and an irrigation system. Located just minutes from the YMCA, the beach, a hospital, schools, park, and highway, this home offers both comfort and convenience. Book your private viewing today and experience 14 Turbinia Court! (id:55499)
Keller Williams Edge Realty
469 Provident Way
Hamilton (Mount Hope), Ontario
Welcome to this brand new luxury-built townhome by Cachet Homes, located in the highly sought-after Mount Hope community. This thoughtfully designed home offers three spacious levels plus an unfinished basement, perfect for future customization. The main floor features a versatile den, convenient laundry room, and inside entry from a spacious double garage. The second floor showcases a bright and open-concept living and dining area, a modern, oversized kitchen perfect for entertaining, a 2-piece bath, and a bonus storage room. Upstairs, the third floor offers three generously sized bedrooms, including a primary retreat with a walk-in closet and private 3-piece ensuite, along with a full 4-piece bath for added convenience. With large principal rooms throughout, this home combines comfort and functionality in every detail. Enjoy easy access to major highways, just minutes from downtown Hamilton and less than an hour to both downtown Toronto and Niagara Fallsmaking it an ideal location for commuters and families alike. (id:55499)
Exp Realty
220 - 308 Watson Parkway N
Guelph (Grange Road), Ontario
Discover your new home in this stylish 2 bed, 2 bath condo located in a desirable Guelph neighbourhood of Grange Road. This spacious unit offers over 1,100 sqft and a bright, open concept layout, featuring upgraded flooring that enhances its contemporary feel. Enjoy your morning coffee on the private East facing open balcony that seamlessly flows from the Living Room. The Dining Room area is large enough to host family and friends while enjoying your favourite meal. The kitchen is well equipped with ample storage and loads of counter space. The primary suite includes a 3-piece ensuite for added privacy and the second bedroom is a generous size - both rooms offer ample storage space with closet organizers. You can also benefit from the convenient laundry closet with utility area right in your own space. This newer building (2008) is perfect for those looking to downsize, buy their first home or invest. It offers low condo fees that include building insurance, a healthy reserve fund, ground maintenance/landscaping, parking, snow and garbage removal, etc. This building also offers the convenience of a party/common room area, elevator access and ample visitor parking that can also be used, free of charge, as a secondary spot for unit owners on a first come first serve basis. The unit comes with an owned storage locker and exclusive use underground parking which makes it a smart choice and is pet friendly! Living here means being surrounded by many shops, schools, beautiful trails, tons of amenities and quick access to HWY 401, HWY 7 and HWY 24 making getting in and around town a breeze! Schedule a showing before its too late! (id:55499)
RE/MAX Twin City Realty Inc.
661 Jennifer Crescent
Burlington (Roseland), Ontario
Welcome to your next home! This renovated 3+1 bedroom, 2 full baths, raised bungalow nestled in the desirable Roseland neighbourhood of South Burlington is a must see. Enjoy the private backyard oasis and soak in the sun with an inground heated pool, new deck and stunning landscaping. Step inside to an open concept main floor with a bright living and dining area, perfect for entertaining. The chefs kitchen is both stunning and functional, equipped with stainless steel appliances, tile backsplash and a walk out to the deck. Three generously sized bedrooms with ample storage space and closet organizers and a beautifully renovated bathroom complete this level. The lower level features a cozy and spacious family room, a second full bathroom with a shower and an additional bedroom that can also be used as an office or exercise room. Direct entry to the lower level from the garage for added convenience. This home is completely move in ready with many recent upgrades including pot light and smooth ceilings, designer light fixtures, custom window coverings , closet inserts and freshly painted throughout. Furnace and roof- less than 3 years old. The pool is like new- liner, pipes, filter & concrete around the pool- less than 3 years old. Simply move in and enjoy! (id:55499)
Keller Williams Real Estate Associates
80 Sewells Lane
Brampton (Fletcher's Meadow), Ontario
Welcome to this beautifully maintained 4-bedroom detached home nestled in the heart of Fletcher's Meadow, offering exceptional curb appeal with it's Wide Frontage. Bathed in natural light, this west-facing property provides warm, sun-filled afternoons and scenic sunset views. Step inside to discover a spacious and functional layout perfect for growing families. The home features a finished basement , with wet bar, ideal for a rec room, or in-law suite. Each bedroom is generously sized, offering comfort and versatility for your lifestyle needs. Located just a short walk to Cassie Campbell Recreation Centre, you will enjoy easy access to fitness facilities, swimming, skating, and community events. Convenient access to major highways ensures a smooth commute and effortless connectivity to surrounding areas.Don't miss this opportunity to own a family-friendly home in one of Bramptons most sought-after neighbourhoods! (id:55499)
RE/MAX Hallmark Realty Ltd.
35 Woodenhill Court
Toronto (Keelesdale-Eglinton West), Ontario
35 Wooden Hill Court A very rare Studio/Workshop Retreat separate dwelling, An architecturally striking Semi-detached home with a style savvy private lower-level suite to Match 35 Woodenhill Court, Toronto. At the end of a quiet cul-de-sac in the vibrant Keelesdale-Eglinton West community lies a rare and inspiring offering. Before you even step inside, the detached, tandem style double-car garage sets the tone fully insulated, professionally heated, and transformed into an extraordinary studio/workshop, complete with its own electrical subpanel. Whether you're an artist, maker, entrepreneur, or collector, this versatile space is the crown jewel of creativity and functionality right in the heart of the city. Step Inside the Main Residence and Be Captivated: From the first moment, this home speaks in refined tones. Rich walnut-stained hardwood flooring, graceful lines, and a cohesive flow give the space an undeniable air of calm and elegance. Renovated with care and a designers touch, this semi-detached home is the perfect blend of artistry and everyday livability.3 Bedrooms | 2 Sophisticated Full Bathrooms Every space tells a story of comfort, form, and thoughtful finish. Modern open concept Kitchen A centerpiece for culinary creativity, fitted with sleek cabinetry, stainless steel appliances, and elegant surfaces. Sun-Filled Living & Dining Open-concept and ideal for both entertaining and relaxing, with serene natural light throughout. Lower-Level Suite with Private Entrance:1 Bedroom | Full Kitchen | Stylish Bath A self-contained apartment perfect for multi-generational living, income generation, or private guest space. Location that's About to Bloom: Mere steps from the Caledonia LRT Station, opening September 2025, and soon-to-be GO Train service this neighborhood is on the cusp of transformation. A short stroll to parks, schools, charming local shops, and a growing sense of community momentum. (id:55499)
RE/MAX Escarpment Realty Inc.
39 Hurst Street
Halton Hills (Ac Acton), Ontario
Charming Family Home at 39 Hurst Street, Acton. Nestled in the heart of Acton, Ontario, 39 Hurst Street offers a delightful blend of comfort, style, and convenience. This inviting residence is perfect for families seeking a peaceful neighbourhood with easy access to local amenities. Spacious Living Areas: The home boasts generous living spaces, including a cozy living room and a formal dining area, ideal for family gatherings and entertaining guests.Well-Appointed Kitchen: The kitchen is equipped with modern appliances and ample storage, making meal preparation a breeze.Comfortable Bedrooms: The property features multiple bedrooms, providing plenty of space for family members or guests, as well as a fully finished basement. Prime Location: Situated close to schools, parks, shopping centers, and public transit, ensuring all daily necessities are within reach.39 Hurst Street is more than just a house; it's a place to call home. (id:55499)
Coldwell Banker Escarpment Realty



