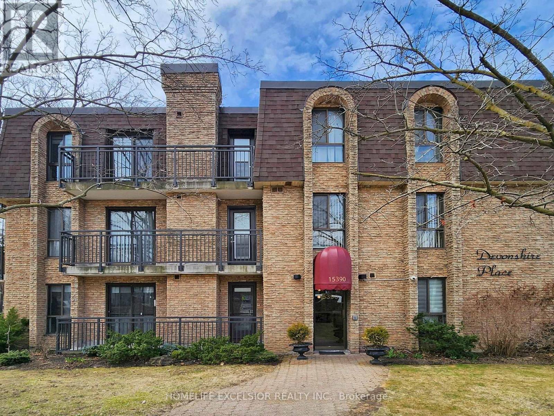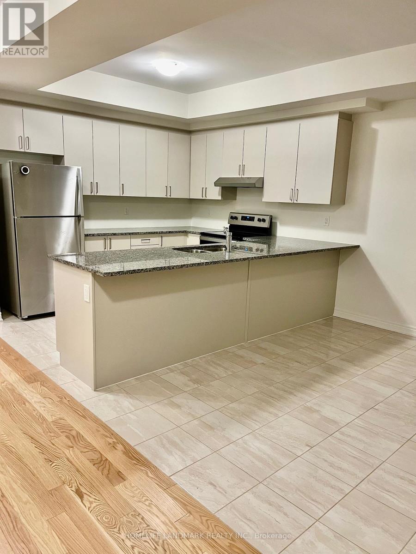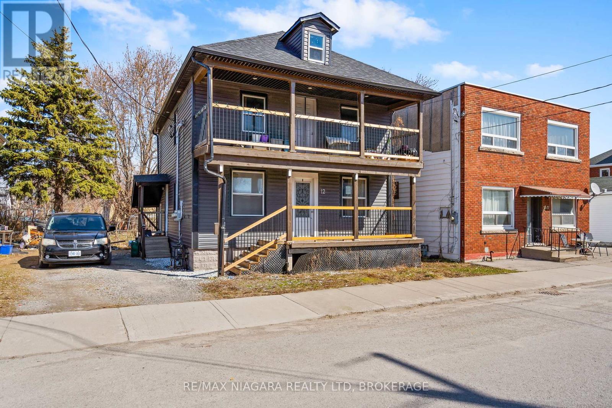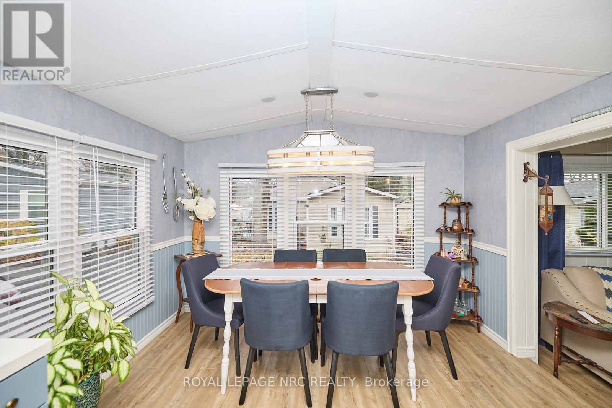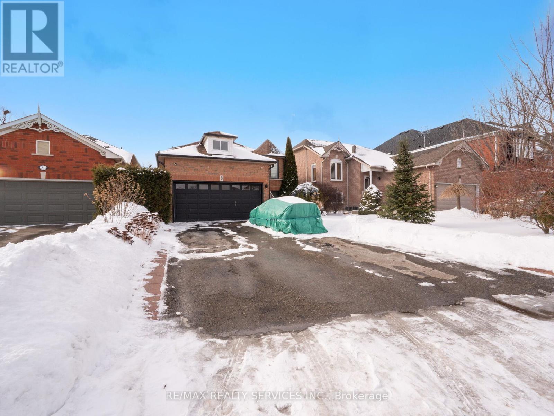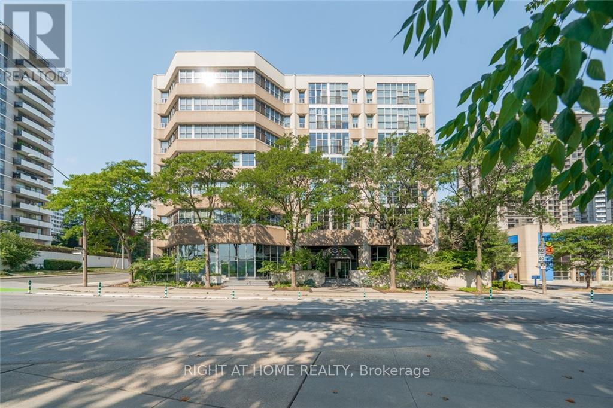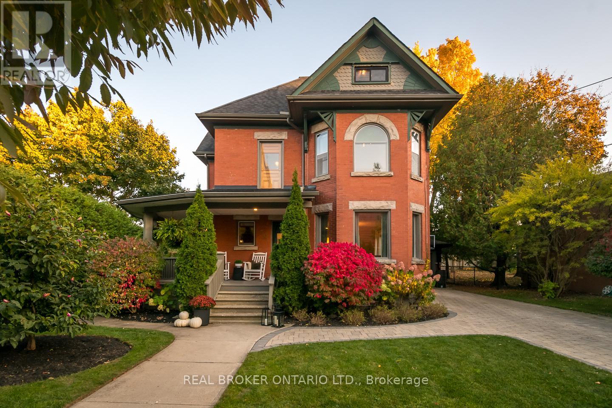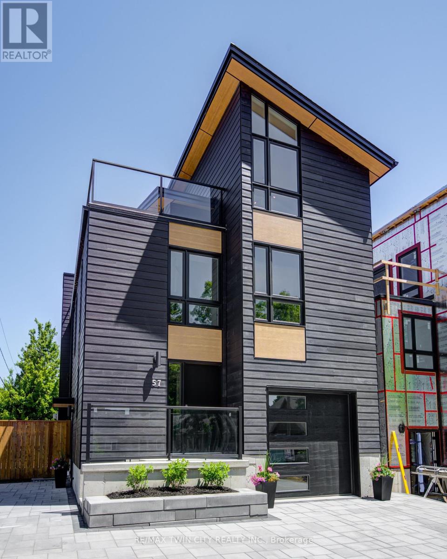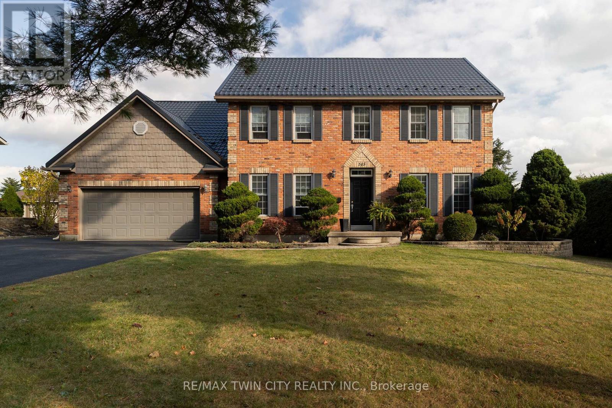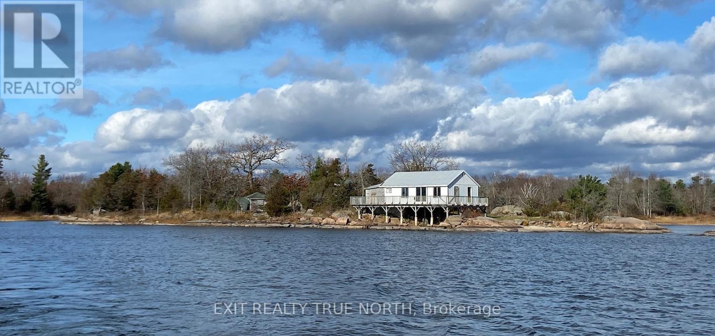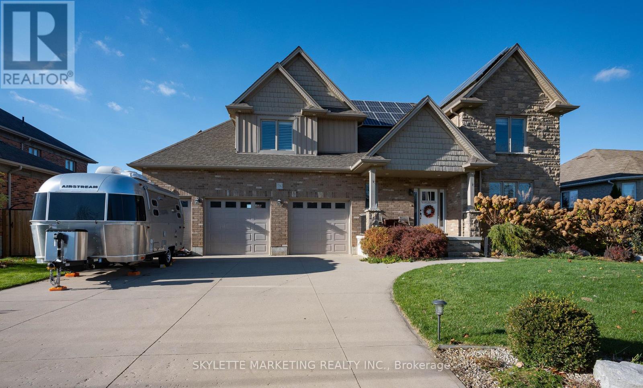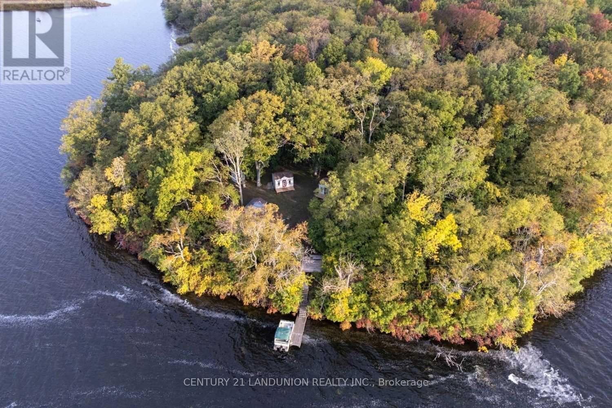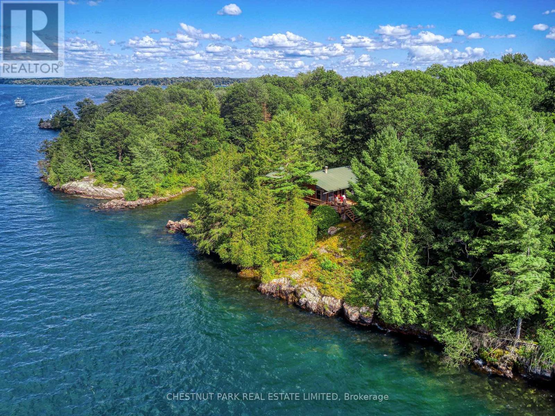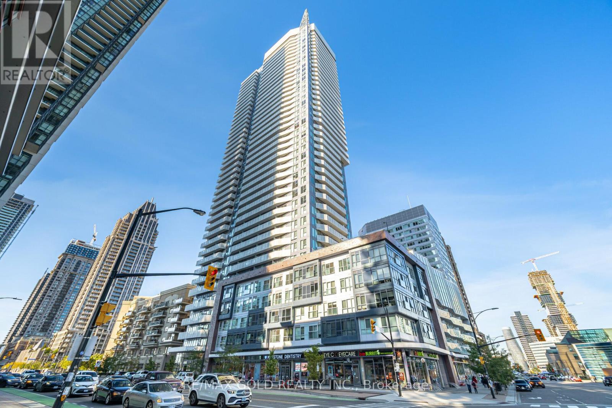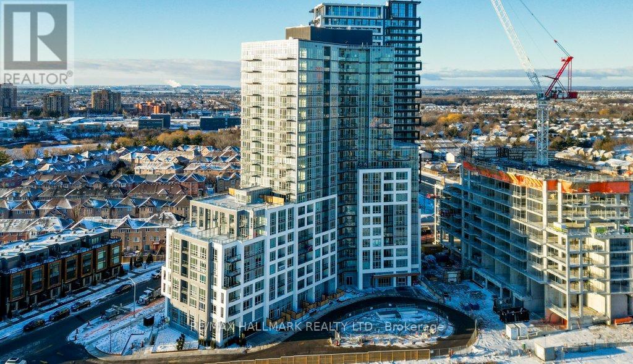193 Kimpton Drive
Ottawa, Ontario
Welcome to this Stunning 4 bedroom executive end unit town home, located in Potters Key community, Stittsville. This Spacious house has open concept 9' main floor with hardwood and ceramic tile flooring, gas fireplace, powder room, granite countertop in kitchen and stainless steel appliances and a mud room. Bright and spacious master bedroom with walk-in closet & en-suite, 3 other generously sized rooms, laundry room and a 2nd bathroom completes the 2nd floor. Finished lower level family room is nice and cozy with upgraded Berber carpet. Plenty of dtorage. Detail credit report, complete rental application, proof of income, references, required. *For Additional Property Details Click The Brochure Icon Below* (id:55499)
Ici Source Real Asset Services Inc.
281 Sykes Street N
Meaford, Ontario
An Unbelievable Opportunity To Own A Waterfront Home In Meaford-Quaint & Cute Four Season Bungalow With 3 Beds 1 Bath, Living Room With Fireplace, Kitchen With Gas Stove, Stainless Steel Appliances, Large Dining Area With Loads Of Windows, Security Alarm System, Central Heating & Electric Fans Throughout. Wake Up And Step Out On To Your Deck Overlooking Georgian Bay, The Backyard Oasis Is Spectacular With Crystal Clear Blue Waters, Sunrise & Sunset Reflections, Great For Kayak, Boats, See Doo And So Much More. This Home Is In Downtown Meaford With Municipal Water And Sewer Line, Natural Gas, Electricity & Internet On The Property. This Home Is A Diamond In Rough, You Can Keep Existing Solid Structure And Put Your Tender Loving Care In It And/Or Rethink And Rebuild From Scratch - Can Boast Up To 5000 Sq Ft Of Living Space. Walk To Downtown's Restaurants, Shops, Marinas, Beaches,Trails, Music & Arts Museum, Library And So Much More That Historical Downtown Meaford Has To Offer. Come See! **EXTRAS** All Appliances, Washer And Dryer, Window Coverings (id:55499)
Room A - 3215 Parkerhill Road
Mississauga (Cooksville), Ontario
Single Room in shared space - kitchen & bathroom is shared - located near Square One & Cooksville Go Station. 3 Rooms Available - Open to renting the entire upper floor as well - Students & New Immigrants welcome (id:55499)
Ipro Realty Ltd.
172 Ecclestone Drive
Brampton (Brampton West), Ontario
This is the one you have been waiting for! Explore this Remarkable Detached Home featuring 3 Huge Bedrooms and 3 Full Bathrooms + 1 Powder Room, Nestled in the Highly Desirable Brampton West Neighborhood. This property has been Meticulously Maintained! It boasts upgraded kitchen cabinets and Stainless Steel Appliances, granite counter tops ( Kitchen/Bathrooms) and ample cabinetry for storage, all with a view of the Beautiful Backyard and the Sunshine. All Updated Light Fixture, and Exterior Pot Light Controlled by Smartphone!! The Hardwood Floors add Elegance to the Living, Dining, Bedrooms, and Staircase. Freshly Painted and Carpet Free* Comes with Spacious Finished Basement Apartment with Separate Entrance Includes a Full Kitchen, Full Bathroom and Proper Bedroom making it perfect for an in-law suite $$$ along with a generous storage area! Additionally, the home features an Oversized Garage Space Perfect for an SUV and an Extended Driveway that can accommodate Two Vehicles Easily and Access to Home from Garage! All Set on a Large Lot with a Spacious Backyard Ideal for Summer BBQ's and Family Gatherings - No Neighbours on the Back, Train Tracks discontinued* Perfect location offers easy access to TTC services and Only Short Distance from Downtown Brampton Go Station, Shopping Centers, Schools, Walmart, Fortinos, Restaurants, Parks and Major Highways! Book Your Showing Today! (id:55499)
Housesigma Inc.
42 Piane Avenue
Brampton (Brampton West), Ontario
Welcome to this 2019 rebuild end unit of townhouse, truly a Semi in that. It is the best units in the complex. 5 bright side windows on main floor. Rebuilding includes replacement of electrical wires, water pipes, insulation materials, central vacuum, drywall and hardwood floors . All new appliances are installed in 2019: S/S dishwasher, fridge, stove, washer/dryer, furnace, water heater (owner), humidifier, remote garage door. New triple glazed windows, and new Heat Pump (2023) make a quiet, comfortable and energy saving indoor condition. Upstairs there are 3 ample bedrooms plus two full bathrooms, 3 closets and one walk-in closet. Finished basement has one bedroom and 3 piece bathroom, easy to rent out. Great location: walk to schools, amenities, groceries shopping, community center and go station. Easy to show, call your agent for a private appointment. (id:55499)
Aimhome Realty Inc.
84 Northwest Court
Halton Hills (Georgetown), Ontario
5 Bedroom Spectacular Home boasting over 2900 sq feet plus a professional finished Basement. This Fernbrook Beauty has a Large Kitchen with S/S Appliances and Breakfast Bar, 10 ft Ceilings with pot lights, Gas Fireplace, Hardwood Floors and Open Concept, Winding Staircase leads to 5 very large bedrooms, A master with 2 walk-in Closets, Seamless Shower and Large Soaker Tub, 2 additional Jack and Jill washrooms for the other bedrooms, Basement with a 4 piece Bathroom Plenty of storage , open concept and a Bar sink. Pool Size back yard with Patio Stones, Garden Shed and an Attractable awning . Located for easy access out of town but still Close to Schools , Parks, Place of Worship, Rec Centre, Tennis, and Many amenities. (id:55499)
Ipro Realty Ltd.
419 - 3005 Pine Glen Road
Oakville (1019 - Wm Westmount), Ontario
What a wonderful opportunity to live in Bronte Creek. Welcome to this Lovely 1 Bed Oakville Condo! Functional Open Concept layout with Modern Kitchen Design, Quartz Countertop, New Stainless Steel Appliances, High-Quality Cabinetry & Island. With lots of Natural Light, you will feel right at Home. Master Bedroom with Large Walk-In Closet that Offers Functionality. In-suite Laundry, Full size Bathroom, Balcony, 1 Underground Parking Spot, Easy access to the 407, 403, QEW, GO Stations, Public transit, Sheridan College, Top-rated Schools, Parks, Trails, Big Box Stores, Walmart, Restaurants, Entertainment, Recreation centers, Oakville Hospital & more! Building amenities including Concierge, Library, Gym, Terrace Lounge with BBQ + Fire Pit, Party room, Multi-purpose Room & Common lounge areas. Available immediately for AAA Tenant. (id:55499)
Right At Home Realty
5341 Lismic Boulevard
Mississauga (East Credit), Ontario
Absolutely Fantastic Detach House in the heart of Mississauga -->> This Gorgeous property offer Separate Living and Family room with Formal Dinning Area -->> This Stunning property offers Hardwood Flooring and LED pot lights on the main level -->> This Amazing property is Located In The Highly Desired East Credit which is Walking distance to Rick Hansen SS and Masjid and close proximity of Shopping areas and HWYS -->> Custom Designed Kitchen W/ Quartz Counter Tops & Stainless Steel Appliances -->> Large Primary Bedroom W/ A 3Pc Ensuite Washroom-->> 3 Good size Bedrooms -->> 2 Bedrooms Finished Basement with Separate Entrance and Separate Laundry-->> Potential to Make it Legal to make extra Rental income -->> Fully Fenced back yard-->> You can not miss this Great opportunity to live in this high demand area (id:55499)
RE/MAX Real Estate Centre Inc.
Bsmt - 103 Busch Avenue
Markham (Berczy), Ontario
Absolutely Bright and Spacious New Renovated 3 bedroom Walk out Basement apartment In a famous Upper Unionville Location. Newly painted walls, Newly kitchen, newly washroom and portlights, Top Ranking Schools - Pierre Elliott Trudeau High School. A Separate private entrance, Great Size Finished Basement Provides Expansive Living and Entertainment Space. An Exceptionally Convenient Location, Close To Schools, Park, supermarket, Public Transit, Hwy401, Shopping, Restaurants.. (id:55499)
Homelife Landmark Realty Inc.
203 - 15390 Yonge Street
Aurora (Aurora Heights), Ontario
Aurora's Hidden Gem! Welcome to this charming and spacious 2-bedroom unit located in the highly sought-after Devonshire Place, perfectly positioned in the Heart of Aurora. Featuring a sun-filled south-facing balcony, this unit offers stunning views of the Historic Hillary House and lush treed gardens, creating a tranquil and scenic backdrop. Freshly painted throughout, this inviting unit features laminate flooring in the living and dining areas and cozy Berber broadloom in both bedrooms, creating a warm and comfortable atmosphere. The bright and spacious living room opens directly to a large private balcony, perfect for morning coffee or evening relaxation. The eat-in kitchen boasts upgraded custom honey birch maple cabinetry, ceramic tile backsplash, and stainless steel appliances a great space for home cooks and entertainers alike. Generously sized bedrooms with ample closet space; well-maintained and quiet building; convenient access to public transit; walking distance to schools, parks, community centres, local attractions & more. Don't miss your chance to live in one of Aurora's most desirable locations comfortable, convenient, and full of charm! (id:55499)
Homelife Excelsior Realty Inc.
1 Kester Court
East Gwillimbury (Sharon), Ontario
Rarely Offered Sharon Village Semi-Detached Home!This beautifully maintained 2098 sqft home sits on a deep ravine lot in a quiet cul-de-sac. The open-concept main floor features hardwood floors, 9 ceilings, and a spacious kitchen with breakfast bar.Enjoy a private fenced backyard with ravine views, plus a community park and walking trails just steps away. Walk to new schools and parks with water features. The master suite boasts a 4-piece ensuite with separate shower. Direct access to the garage, oak stairs, and bright basement windows add extra appeal.Unfinished basement offers endless potential. Conveniently located close to the GO train station, Highway 404, parks, and shopping, Upper Canada Mall, Costco, Cineplex, this home offers the perfect blend of comfort and convenience!Don't miss out! (id:55499)
RE/MAX Crossroads Realty Inc.
462 Lake Drive S
Georgina (Keswick South), Ontario
Wake up to breathtaking views of Lake Simcoe in this charming 1+1 bedroom waterfront home. This beautifully maintained freehold property features a massive backyard that stretches right to the water's edge, offering plenty of space for outdoor living and entertaining. Enjoy peaceful mornings and vibrant sunsets from your private waterfront patio, perfect for BBQs, lounging, or simply soaking in the natural beauty. The home has been freshly painted, creating a bright and welcoming atmosphere throughout. Whether you're looking for a relaxing retreat or a scenic place to call home, this Lake Simcoe gem offers the best of both worlds comfort, charm, and unbeatable views. Walking Distance to the Beach Park and Mariner, Minutes Drive to Hwy 404 and Walmart Centres and Shoppers Drugmart and More! (id:55499)
Jdl Realty Inc.
291 Terra Road
Vaughan (East Woodbridge), Ontario
Welcome to 291 Terra Rd, a beautifully renovated and freshly painted semi-detached home located in one of Vaughan's most sought-after neighborhoods. Offering over 2,000 sq. ft. of living space, this home features one of the largest open-concept layouts in the area, complete with 9-foot ceilings and a fully finished basement. Originally a 4-bedroom model, this upgraded 3-bedroom home boasts hardwood flooring throughout and modernized bathrooms that add a touch of everyday luxury. The finished basement offers flexible living options, ideal for a media room, home office, or potential in-law suite. Step outside to one of the largest private backyards on the street, complete with a spacious deck perfect for entertaining or relaxing. Located just minutes from top-rated schools, parks, public transit, and with quick access to Hwy 400 and 407, this home combines lifestyle and convenience. An inspection report is available for peace of mind. Just move in and enjoy! (id:55499)
Royal LePage Peaceland Realty
2 Milgate Place
Aurora (Aurora Highlands), Ontario
Tucked away in the highly desirable community of Aurora Highlands, this meticulously maintained bungalow is a rare find. With its spacious design, it offers both comfort and style, featuring a double attached garage, landscaped front yard, interlock walkway and a charming enclosed front porch. Inside, you'll discover three generously sized bedrooms, providing plenty of space to unwind. The primary bedroom includes a 3-piece ensuite bath with a walk in tub/jacuzzi and a large walk-in closet. At the heart of the home is the expansive family kitchen, perfect for preparing meals and enjoying quality time together. Its complemented by a walkout to a 2-tier deck that overlooks a large, pool-sized lot, ideal for outdoor entertaining. The open-concept living and dining areas create a welcoming space for hosting gatherings, whether you're enjoying a quiet meal or celebrating with friends and family.For those cozy nights, the family room provides a comfortable retreat with a gas fireplace, adding warmth and ambiance. The spacious, never-ending basement adds even more value, featuring a large 4th bedroom and a 2-piece bathroom, perfect for guests or teenagers seeking their own space. Additionally, the basement includes a cold storage room and an oversized recreation room, ideal for movie nights, games, or as a second living area. For hobbyists or DIY enthusiasts, a workshop with built-in cabinets offers plenty of room for tools, ample storage space to keep everything organized. With 200-amp electrical service, the home is fully equipped for modern living. The prime location enhances the home's curb appeal, with top rated private/public schools, parks, shops, restaurants, transit, and major highways just minutes away. This home offers the perfect balance of tranquility and convenience. (id:55499)
Royal LePage Connect Realty
4615 - 950 Portage Parkway
Vaughan (Vaughan Corporate Centre), Ontario
Immaculate Condo In Vaughan Metropolitan Centre. Unobstructed View! Beautiful & Modern 2Bed-2W/R Practical Functional Open Concept Layout. Ensuite Laundry, Foyer. Living Room Walk Out To Huge Balcony/Unobstructed View! Minute To Subway, Close To Shopping & Restaurants, York University, Seneca, Access To 100,000 Sf Ymca, Next To Viva Terminal, Close To Vaughan Mills, Wonderland, Ikea, Banks, Hwy 7, 400, 407. Parking can be rented for extra cost. (id:55499)
Hc Realty Group Inc.
12 - 50 Dundalk Drive
Toronto (Dorset Park), Ontario
Welcome to Unit 12 - 50 Dundalk Drive, a beautifully maintained end-unit townhome offering a perfect blend of comfort, convenience, and modern style. This sun-filled home features three generously sized bedrooms and sleek laminate flooring throughout, making it ideal for growing families or anyone seeking extra space. Enjoy an open-concept living and dining area, perfect for entertaining or relaxing with loved ones. The renovated modern bathroom adds a lovely touch, while the bright walk-out basement provides endless possibilities whether you need a cozy family room, home office, or in-law suite. Located in a family-friendly neighbourhood, this home is just steps from grocery stores, restaurants, banks, shops, and more. Commuting is a breeze with easy access to public transit and Highway 401 just minutes away. You're also close to schools, parks, and all the amenities that make daily life a breeze. Don't miss this opportunity to rent a stylish, move-in-ready townhome in one of Scarborough's most convenient and connected communities! (id:55499)
Exp Realty
129 Air Dancer Crescent
Oshawa (Windfields), Ontario
1 Yr old Townhouse, Open Concept 4 Bedrooms And 4 Washrooms in the New highly sought after area of Windfield. This Spacious Open Concept Family, Living, dining & Breakfast area with Beautiful Kitchen with extended cabinets & Breakfast Bar, large island opening to the living room w/o to huge covered terrace, that can use as family gathering/summer-winter BBQ area. Brand New s/s appliances, hood fan with Microwave. Foyer with Closet & beautiful natural oak Stairs, Hardwood on the main floor. Master Bedroom Comes with a 4 piece ensuite and with His/Her closet. 3rd Bedroom w/o to terrace & a full Additional bathroom and Laundry in 3rd floor.This is a prime location, Close to Ontario Tech/Durham College, close proximity/Walking distance to essential amenities like TimHorton, Groceries, LCBO, Costco, Bank ensuring convenience in daily living.All utilities (Hydro, Water & Gas) expenses carried by tenant. (id:55499)
Homelife Landmark Realty Inc.
402 - 33 Helendale Avenue N
Toronto (Yonge-Eglinton), Ontario
Excellent 1 Bed, 1Den(Very Big). Many Lights. Functional Floor Plan. Building's 3rd Flr Amenities Include Fitness Center, Event Kitchen, Artist Lounge, Games Area & Beautiful Garden Terrace, 24 Hr Concierge. Steps Away Or Easily Accessible By Ttc/ Eglinton Lrt. Walking Distance, Great Location Right At Yonge & Eglinton. (id:55499)
Mehome Realty (Ontario) Inc.
408 - 1030 King Street W
Toronto (Niagara), Ontario
Welcome to urban living at its best with this modern 1-bed condo in the sought-after DNA3 building, located in Torontos vibrant King West Village. This bright and stylish unit features an open-concept layout with 9-foot ceilings, large windows that fills the space with natural light, and a private balcony offering impressive city views. The sleek kitchen is outfitted with stainless steel appliances, stone countertops, and modern cabinetry, blending function and design. DNA3 offers a range of premium amenities, a fitness centre, yoga studio, Rain Room, rooftop terrace with BBQs, party rooms, theatre, and 24-hour concierge. A No Frills grocery store is conveniently located on the ground floor. Situated in one of Torontos trendiest neighbourhoods, youre steps from top restaurants, bars, shops, green spaces like Massey Harris Park, and streetcar access. Minutes to Liberty Village, the Financial District, and downtown. Perfect for first-time buyer or investors. Must See!! (id:55499)
Exp Realty
1809 - 89 Mcgill Street
Toronto (Church-Yonge Corridor), Ontario
Tridel Built Luxury 1 Br + 1 Den W/2 Wr, Den Can Be 2nd Br or Office, Sun-Filled Unit W/South View. Energy Star Appl, With Luxury Amenities And Fabulous Features. Located In High Demand Downtown Location, Public Transit At Door Steps, Close To Colleges & Universities, Mins From Major Hospitals & Employment Hubs, Enjoy the Convenience of Shopping & Dining. (id:55499)
Eastide Realty
3 - 83 Lillian Street
Toronto (Mount Pleasant West), Ontario
Updated, West Facing 2 Storey Townhome At Yonge and Eglinton. 2 Bedroom 2 Bathroom Town Home With Spacious Ground Level Patio. Amazing Location And Neighbourhood With Everything You Need At Your Doorstep. Restaurants, Grocery, Shops And Subway Station. Comes with Underground Parking, Visitor parking. Well Managed Complex. (id:55499)
Sutton Group Old Mill Realty Inc.
2701 - 1080 Bay Street
Toronto (Bay Street Corridor), Ontario
Location, location, location!!! *The Luxurious U-Condominiums* Enjoy Walking To U Of T, Yorkville/Bloor Shopping, Incredible Restaurants, Subway Transit, Numerous City Attractions Unobstructed View/ Huge Balcony & 9ft Ceilings. Open Concept Modern Kitchen W/ Centre Island. Direct Access To 4,200 Sq Ft Of Roof Top Amenities Including, Party Room, Library, Gym, & Wrap Around Terrace Showcasing 360 Degree Views Of The Toronto Skyline (id:55499)
Bay Street Integrity Realty Inc.
318 Hollyberry Trail
Toronto (Hillcrest Village), Ontario
A 3+1 Bedroom Whole House For Rent! Offers An Open Concept And Recently Renovated Main Floor, Finished Basement( In 2024) With Large 4pc Bathroom & Laundry And Huge Fully Fenced Backyard! Second Floor Washroom Is Designed & Only Two Years' New! Walking Distance To Shops On Steeles, Restaurants, Banks & Supermarket. Direct Buses To Don Mills And Finch Subway Station! Minutes To Highway 404, 401 & 407! Best School Zone! Located In An Area With Top Ranked Schools (Arbor Glen P.S, Highland M.S & A Y Jackson H.S.). (id:55499)
RE/MAX Imperial Realty Inc.
12 Nickel Street
Port Colborne (876 - East Village), Ontario
INCREDIBLE INVESTMENT OPPORTUNITY! This updated triplex is the perfect cash-flow property to add to your portfolio. Once fully tenanted, it will generate over $50,000 in annual rental income! With projected rents of $1,800 for the main unit, $1,700 for the upper unit, and $1,000 for the lower unit, the total rental income reaches $54,000 per year. At $550,000 with operating expenses of just $10,000 per year, this triplex boasts an impressive 8.00% CAP rate - a fantastic opportunity for investors seeking strong returns! Three Separate Units - Upper Unit (Rented): Spacious 3-bedroom + den, full kitchen, 4-piece bathroom, living room, and private balcony. Main Floor Unit: Bright 2-bedroom layout, full kitchen, living room, and 4-piece bathroom. Lower Unit: Open-concept studio with a full kitchen, living area, and dining space. Separate Entrances & Hydro Meters for each unit, 1 gas Meter. Shared Laundry for tenant convenience. Double-Wide Driveway providing ample parking. Whether you're an investor looking for solid cash flow or an owner-occupant seeking mortgage assistance, this high-potential property is a must-see. Don't miss out schedule a viewing today! (id:55499)
RE/MAX Niagara Realty Ltd
82 Macturnbull Drive
St. Catharines (462 - Rykert/vansickle), Ontario
Welcome Home! Step into this stunning 1600+ sq. ft. raised bungalow, designed to impress and ready to embrace its new family. The oversized primary suite above the garage features double closets, an ensuite with a jacuzzi tub, a separate shower, an electric fireplace, and is the perfect retreat after a long day. The main floor offers two generously sized bedrooms, and a gorgeous open-concept kitchen with a huge peninsula overlooking the dining area and living room. A door off of the kitchen leads to the back patio oasis but more on that in a moment! Head downstairs to a spacious recroom/family room, complete with a fireplace rough-in, a large bedroom, and a two-piece bathroom with a rough-in for a shower. The lower level also includes a laundry area, plenty of storage, and a walk-up into the garage, making it incredibly functional for busy family life. The backyard is an entertainer's dream! Featuring an above-ground pool, hot tub, electric awning, gas bbq hookup, and a beautiful patio! It's the ideal spot to relax or host unforgettable summer gatherings. The privacy and thoughtful amenities make it the perfect outdoor space. Nestled in a gorgeous neighbourhood near Club Roma in the Vansickle area, this home is close to the new hospital, downtown, shopping, and offers easy access to both the QEW and 406 highways. Don't miss out on this exceptional property! (id:55499)
Revel Realty Inc.
423 - 23 Four Mile Creek Road
Niagara-On-The-Lake (105 - St. Davids), Ontario
**LOW MONTHLY FEES** WELCOME TO THE DESIRABLE SENIOR COMMUNITY AT CREEKSIDE SENIOR ESTATES NESTLED IN THE HEART OF WINE COUNTRY OF PRESTIGIOUS NIAGARA-ON-THE-LAKE!! Just minutes from the U.S. border and situated in a treed, hillside community in an upscale neighbourhood, this development is a 55+ community that offers an Inground pool, a Recreation centre with activities and amenities galore!! This property offers the unique advantage of lower monthly fees as this unit comes with shares in the cooperative at a value of $25,000! This is transferable to the new owner and reduces the monthly fee to $235.00 per month. This adorable 2 bedroom unit has been very well maintained with a bright and open concept kitchen/dining room and separate living room. Enjoy two ways to access the unit and has plenty of side yards on BOTH sides of the property. There is a single private drive for one car parking BUT there is ample space on the North side to create a driveway there. *Note: the left side of the unit belongs to this property and is used as a side yard/sitting area but can be converted to another driveway or grass planted for a greenspace. Furnace 2021, A/C 2022, 1/2 of roof redone 2022. Located on Tin Lizzy inside the Park, it is only steps from the pool. (id:55499)
Royal LePage NRC Realty
8 Bradwick Court
Caledon, Ontario
Welcome to this beautifully upgraded raised bungalow in the highly sought-after Valleywood community of Caledon! This modern, open-concept home boasts a remodeled chefs kitchen with quartz countertops, high-end stainless steel appliances, marble floors, and extra cabinetry. The renovated bathrooms add a touch of luxury, while the finished basement offers a spacious rec room and two additional bedrooms for extra living space. Above the garage, a versatile loft provides the perfect setup for a workshop or home gym. No carpet throughout, large driveway that fits up to four cars, and no sidewalk! Step outside to your private, fully fenced backyard oasis, featuring a stunning two-tiered cedar deck and patio perfect for relaxation or entertaining. This home truly has it all! (id:55499)
RE/MAX Realty Services Inc.
40 Mistycreek Crescent
Brampton (Fletcher's Meadow), Ontario
Absolutely stunning! Pride of ownership shines throughout this beautiful home, situated on a quiet, child-friendly street. As you step through the front door, you'll be welcomed by an exceptional main floor layout spanning ****approximately 2,400 sqft****. The spacious living room and separate dining room feature hardwood floors. Spacious Kitchen is a chefs delight, boasting granite countertops, stainless steel appliances, and a bright breakfast area with a walkout to a large deck perfect for summer BBQs and entertaining guests. Nestled between the main living areas, the stunning family room impresses with high ceilings, hardwood floors, and French doors leading to a charming walk-out balcony. Upstairs, all bedrooms feature hardwood flooring, while the spacious primary bedroom offers a 4-piece ensuite and a walk-in closet. The finished basement, accessible through a separate entrance from the garage, provides a large recreational room with laminate floors, an additional bedroom, and a full bathroom. Conveniently located within walking distance to schools, a community center, public transit, and shopping plazas, this home truly has it all! (id:55499)
RE/MAX Realty Services Inc.
243 Pursuit Terrace
Ottawa, Ontario
This One Is Not to Be Missed! This beautiful home features 3-bedrooms, 3 bathrooms with finished basement located in the family friendly neighborhood of Village of Richmond. Over 2,700 squares feet of living space, dressed in luxurious finishes and upgrades. The main floor is highlighted by an open concept living space with a 9ft ceiling, hardwood flooring and gas fireplace. A stunning kitchen with quartz counter, with upgraded cabinets and an island. Primary bedroom with walk-in-closet and 5-piece ensuite with glass-enclosed shower, stand-alone tub & double sink vanity. Additional two more bedrooms and 4 Pcs washroom. Laundry is conveniently located on second floor. The basement is fully finished with a large rec room by the builder. Close to park, golf courses, walking trails and local amenities. (id:55499)
RE/MAX Community Realty Inc.
312 - 66 Bay Street S
Hamilton (Durand), Ontario
Welcome to 312-66 Bay St S, Hamilton located in the Core Lofts. This unit features 834 sq ft of interior space with its own private 600 sq ft terrace of extra outdoor living space. This unit features 1 bedroom plus a den, 4pc bath with in-suite laundry, 10 ft ceilings with exposed ductwork, polished concrete floors, brand new eat-in kitchen with quartz counters and stainless steel appliances. This well maintained building features a fitness room, party room, lobby with video monitoring, and a rooftop patio to enjoy stunning views of the city. Located in the heart of the Hamilton just steps to all amenities, shopping, great restaurants, theatre, library, art gallery, Go Station, bus routes, as well as, St. Joseph Hospital, McMaster University, and easy highway access. (id:55499)
Right At Home Realty
18 Kennedy Drive
Kawartha Lakes (Fenelon Falls), Ontario
Great opportunity to live in the quaint town of Fenelon Falls! This large home has so much space and is on a huge lot on a desirable street! The side-split home offers a large living room, updated kitchen with separate eating area with walk-out to your deck that overlooks the lovely backyard, plus a nice size primary room with ensuite and 2 other bedrooms that share a second bathroom on the upper floor, plus laundry. The walk out basement includes a good size eat-in kitchen, a huge family room, 3 bedrooms and 2 bathrooms, plus it's own laundry. Walking distance to downtown to enjoy all that Fenelon Falls has to offer! A great home for you and your extended family or a great investment! (id:55499)
Royal LePage First Contact Realty
140 Black Willow Crescent
Blue Mountains, Ontario
Brand New Never Lived In This Stunning Home "Bedford" Model On A Premium Lot In A Highly Sought After Windfall Community Offering Spectacular Mountain Views & Undivided Common Interest "The Shed" In Year-Round Heated Outdoor Pool, Spa & Sauna! 9 Feets Ceiling On Main Floor With Upgraded Full Height Kitchen Cabinets With Soft Closed Drawers & Quartz Countertop. Wide Upgraded Plank Premium Laminate Flooring Thru-Out With Wrought Iron Picket. Steps Away From Village & Skiing **EXTRAS** Open Concept With Cozy Fireplace In Dining Room. Walk Out To A Large Natural Cedar Deck. Large Window Provide Plenty Of Natural Lights, Home Is Perfect For Investment Or Year Round Enjoyment. (id:55499)
Right At Home Realty
39 Henderson Street
Centre Wellington (Elora/salem), Ontario
Welcome to a Victorian gem where timeless elegance meets modern refinement. This red-brick masterpiece in the heart of Elora is perfect for those who value heritage charm alongside practical luxury. Inside, the home welcomes you with soaring ceilings, a grand original staircase & beautifully restored woodwork that whispers of its storied past. Ornate cast-iron heat registers & pocket doors add character, while white oak wide-plank floors & a cozy gas fireplace bring warmth & sophistication. Sunlight pours through oversized windows, creating a bright & airy ambiance in each room.At the heart of this home is the chefs kitchen, with an oversized window framing views of your private backyard oasis. A secondary staircase to the second floor adds a nod to classic design & the breakfast bar offers the perfect spot for casual meals or gathering with friends. The adjacent dining room, complete with a second gas fireplace & heated floors. For added convenience, the main floor includes a laundry room, pantry, beverage bar, and a chic powder room. Step outside to discover your backyard sanctuary, centred around a heated saltwater pool. Whether youre lounging poolside, hosting friends around the fire pit, or relaxing in one of the multiple seating areas, this lush, private space offers endless opportunities for connection and relaxation. Ascend the original staircase to the second floor, where three spacious bedrooms share a beautifully renovated 3-piece bath, blending modern comfort with historic charm. An elegant home office, complete with a built-in bookshelf, offers a quiet, refined workspace. A dedicated staircase leads you to the serene third-floor retreat.This third-floor sanctuary offers an expansive space with a walk-in closet, a luxurious ensuite with a soaker tub and glass shower, and room for a reading nook, workout area, or additional lounge space. Bright yet intimate, this retreat is an inviting haven, balancing serenity with a cozy sense of warmth. **EXTRAS** Base (id:55499)
Real Broker Ontario Ltd.
78 Wallbridge Crescent
Belleville, Ontario
Don't miss out on this one, great for the contractor and the investor with a vision. With some work you can get this back to the little gem it was. **EXTRAS** Hot Water Tank is owned(2015), Appliances included - as is condition, sheds included - as is condition (id:55499)
Century 21 Percy Fulton Ltd.
109 Palace Street
Thorold, Ontario
ARTISAN RIDGE GOLDSMITH MODEL FEATURES 4 LARGE BEDROOMS, 3 AND A HALF BATHROOMS WITH ALL BEDROOMS HAVING ENSITE OR ENSUITE PRIVLEDGE. 9 FOOT CEILINGS ON MAIN FLOOR, OAK STAIRCASE AND RAILING, IMPRESSIVE MASTER SUITE WITH LARGE WALK IN CLOSET, MAIN LEVEL LAUNDRY, A LARGE GARAGE AND AN ALL BRICK AND STONE EXTERIOR. THE LOCATION IS ON A BUS ROUTE, CLOSE TO BROCK UNIVERSITY, THE PEN CENTRE, THE NIAGARA ON THE LAKE OUTLET COLLECTION AND NIAGARA COLLEGE, 15 MINUTES TO NIAGARA FALLS, A QUICK WALK TO GIBSON LAKE, THE WELLAND CANAL AND THE SHORT HILLS. THOROLD IS SURROUNDED BY FABULOUS WINERIES AND LOCATED IN THE HEART OF NIAGARA. THIS HOME IS A MUST SEE. **EXTRAS** FRIDGE,STOVE (id:55499)
RE/MAX Gold Realty Inc.
57 Centre Street
Lambton Shores (Grand Bend), Ontario
IN-LAW SUITE!! LAKE VIEW!! This exceptional 3-storey residence, ideally located just steps from Grand Bend's renowned Main Beach, seamlessly combines contemporary design with unparalleled luxury. The open concept main floor features a chef's kitchen with quartz countertops, a bright and airy 2-storey living room, dining area, and a 2-piece powder room. On the second floor, the spacious primary suite offers a serene retreat with a spa-like 4-piece ensuite and walk-in closet, while a second generously sized bedroom, a 3-piece bath, and a convenient laundry room complete this level. The third floor is a spectacular haven for both relaxation and entertaining, boasting two additional bedrooms, a beautifully appointed 4-piece bath, bar, sauna with glass doors and sliders leading to a breathtaking rooftop deck. Enjoy the warmth of the double-sided outdoor gas fireplace while taking in beautiful lake views and unforgettable sunsets. The lower level features a private fully finished in-law suite with its own entrance, kitchen, cozy living room, bedroom, and a 4-piece bath - connected to the main house yet offering a separate entrance for added privacy and versatility. Outside, an interlock driveway (parking for 5), inviting backyard patio, and low-maintenance landscaping complete this exquisite property. With its perfect blend of luxury, functionality, and proximity to the Main Beach, this exceptional home offers an unparalleled lifestyle in the heart of Grand Bend. Your DREAM HOME awaits! (id:55499)
RE/MAX Twin City Realty Inc.
145 John Street S
Norwich (Otterville), Ontario
Absolutely stunning, custom built two storey home with grand curb appeal and a fully fenced rear yard. Look no further, this home & property ticks all the boxes while offering top quality craftsmanship. Complete with 4 large bedrooms, 2.5 gleaming baths, a double car attached garage with inside entry, main floor laundry, spacious principle rooms, huge windows allowing tons of natural light and a cozy fireplace. The warm and inviting kitchen comes complete with all major appliances & with easy access to the spacious back deck for barbecuing or enjoying a meal under the stars. Plenty of back yard space for the kids and dog to run and play while still having the above ground saltwater pool and two storage sheds. The fully finished basement offers a spacious rec-room, office space, utility room and cold room. Huge private driveway that can park numerous vehicles with ease. Mature trees, gorgeous landscaping and the amazing steel roof really round out the property. Immaculately clean and ready for your viewing. Only 10 minutes to Tillsonburg/Norwich/Delhi and less than 30 mins to Brantford and Woodstock. Homes of this calibre do not come along often, so book your private viewing today before this opportunity passes you by. (id:55499)
RE/MAX Twin City Realty Inc.
476407 3 Line
Melancthon, Ontario
amamzing 46 plus acres lot with 2 story detached house, surrounded by approved estate residential lots.2 minutes drive to shelburne. **EXTRAS** all elf's , window coverings, existing fridge, stove, washer and dryer. (id:55499)
Homelife Maple Leaf Realty Ltd.
2 Is 320 Georgian
Georgian Bay (Baxter), Ontario
BOAT ACCESS - Have you ever dreamed of owning your own island? Well, stop dreaming as now is your opportunity to own your own Island in Muskoka on breathtaking Georgian Bay. The views are absolutely spectacular with sunsets you only see in pictures. This private island is approximately 1.209 acres with approximately 1100 feet of frontage awaiting you to design and bring to life your very own cottage oasis. Don't miss out on an opportunity to own one of Georgian Bay's 30,000 islands. (id:55499)
Exit Realty True North
536 Juliana Drive
Strathroy-Caradoc (Mount Brydges), Ontario
Nestled on a generous 0.5 acre lot being surrounded by stunning perennial gardens, this spacious custom built home is a perfect fit for your growing family with over 2800 sq ft living space. This beautiful home boasts 4 spacious bedrooms, 2.5 baths plus a main-floor versatile room that can serve as a fifth bedroom or office. Enjoy the convenience of a 2.5 garage with 240-volt outlet, providing ample space for storage and electrical car charging. Plus, with owned solar panels on the roof, you will benefit from sustainable energy that sells hydro back to the city every month, giving you added savings and eco-friendly peace of mind. Open concept main floor has spacious living room with fireplace, seamlessly flowing into the dinning room and designed Kitchen with custom cabinetry. Upstairs, the spacious master suite is a true retreat with the most amazing en-suite/walk-in closet combos that we have ever seen. Three additional generously sized bedrooms, a 5-piece main bath, and a convenience second-level laundry complete the upper floor for growing family. Lower level has excellent natural light, rough-in for future bath & walk-up steps to the garage. Step outside onto the finished stone patio(over 1000 sq ft), easily accessible from the dinning room, where you can enjoy the outdoor space. Beautiful exterior landscaping from front to back with flower beds, fruit tress, fenced vegetable garden, raised cut flower beds, green house, shed, and more for garden lovers to explore. Bonus features include WiFi controlled in-ground sprinkler system, air treatment system(APCOX), central vacuum system, whole home steam humidifier system, Fotile exhaust hood, EV charging outlet. You would need to see in-person to appreciate what this amazing property has to offer, book your showing today and you will not be disappointed. (id:55499)
Skylette Marketing Realty Inc.
0 Jubilee Island
Otonabee-South Monaghan, Ontario
Great Opportunity To Own A Treed 19 Acre Parcel Of Land With Approx. 1,500 Feet Of Prime South Waterfront. Your Only Neighbour Will Be Ducks Unlimited. A Million Dollar View, Sunrises & Moon Rays Dancing Across The Lake Will Take Your Breath Away. Enjoy Boating The Trent Waterway, Swimming & Great Fishing, Snowmobile On The Ganaraska Snowmobile Trail System. Boat Slip & Parking Available At Island View Marina At An Additional Cost.Extras:3 Small Cabins And Dock On The Lot In As Is Condition. 19' Prince Craft Pontoon Boat With 40 Horsepower Mercury Included. (id:55499)
Century 21 Landunion Realty Inc.
235 Fares Street
Port Colborne (876 - East Village), Ontario
Welcome to up and coming beautiful Port Colborne! This cute and cozy 2 bedroom home features eat in kitchen, 3 piece bathroom, laundry room, parking for 2-3 vehicles, large backyard with fire pit and a decent size shed. Walking distance to amenities, shops, local restaurants, beach, parks and Friendship trail that goes from Port Colborne to Fort Erie. Residents of Port Colborne have free access to Nickel Beach along with their friends and family up to 8 people. Beach features picnic tables and municipality maintained public washrooms. Minimum 1 year lease. (id:55499)
Keller Williams Edge Realty
12 - 8317 Mulberry Drive
Niagara Falls (222 - Brown), Ontario
Welcome to this Beautiful, Sun-Bright & Spacious 3 Bdrm, 2.5 Bath Townhome, Features Modern Kitchen W/Breakfast Area O/L Backyard, New S/S Appliances, Quality Hardwood Floors In Living/Dining Rm, Open Concept Great Room W/Oak Staircase, Primary Bdrm W/4Pc Ensuite & W/I Closet, Upper Floor Laundry, Large Backyard With W/O Deck & O/L Ravine, Minutes To World Famous Niagara Falls & Marineland. Close To All Shopping Amenities, Costco, Walmart, Parks, Public Transit, Schools, QEW Hwy & USA Border. Don't Miss This Property - Book your showing Immediately! **EXTRAS** All Existing Light Fixtures, All Existing Wall Coverings, Nearly Brand New S/S Appliances(Fridge, Stove & Dishwasher), Brand New Washer & Dryer, Hwt Rental, Garage Parking, Low Maintenance POTL Fee Of Only $115 Per Month. (id:55499)
Cityscape Real Estate Ltd.
1295 Cannon Street E
Hamilton (Crown Point), Ontario
Excellent Multi-Use opportunity in the heart of Crown Point. Main floor unit currently being used as a convenience store. Perfect for a retail space with lots of traffic from trendy Ottawa St, local neighbourhood and school across the street. Second floor has a spacious 2 bedroom, 1 bathroom apartment. Basement is high and dry with lots of storage, laundry and 2-piece bathroom. The building has been properly maintained by same owners for 25 years. Updated parking lot, roof (2015) & walk-in freezer. Units are separately metered. Perfect opportunity to invest in the City of Hamilton! (id:55499)
RE/MAX Escarpment Realty Inc.
92 Prince Regent Island
Leeds And The Thousand Islands, Ontario
The Thousand Islands. Welcome to a real River Cottage. The main cottage, accessed via golf cart, sits high on a hill & has spectacular views out over the river. There are decks all around, tree-top birds, a covered outdoor dining "room", cathedral ceilings, large rooms, floor-to-ceiling windows & cozy wood stove with stone surround. This cottage has it all, including sunrises & sunsets. The 2nd cottage down the hill has 2 bedrooms, a 3-piece bath & a bright living room with big windows on 3 sides. The unique, protected harbour with a boat port & loads of dock space, has good water all year long & is a dream harbour. Although minutes from Gananoque, it is located in the heart of the islands. **EXTRAS** The 1000 Islands: Canada's best known, least visited holiday playground. It is unspoiled and at one with nature yet easily accessible from Ottawa, Montreal, Toronto & Watertown, and Syracuse NY. Come & visit and you will never leave. (id:55499)
Chestnut Park Real Estate Limited
44 Circle Drive
Kawartha Lakes (Fenelon Falls), Ontario
Don't miss this rare investment opportunity to own nine waterfront cottages on the serene shores of Cameron Lakes! Eight Cottages sit directly by the water, offering stunning views and direct lake access. Essential stores, groceries, restaurants, a marina , and entertainment are all nearby, blending a peaceful cottage experience with urban conveniences, just 1.5 hours from Toronto. Cameron Lake is celebrated for its clear waters, vibrant fishing, and scenic surroundings, making it an ideal getaway. Outdoor enthusiasts will love the nearby Victoria Rail Trail Corridor, provides year round option for hiking, snowmobiling, and ATV riding. This unique property includes 12 structures-nine are habitable-along with a main house ready for rebuilding, a garage, and 381 feet of water frontage. See schedule D for dimensions and tax information. **EXTRAS** Even through there are 3 distinct and separate PINS, the seller wants to sell all as 1 transactions. (id:55499)
RE/MAX Realty Services Inc.
802 - 4065 Confederation Parkway
Mississauga (City Centre), Ontario
Welcome to Unit 802 at 4065 Confederation Parkway, where modern elegance meets city living! This bright suite features an open-concept design with a sleek kitchen outfitted with stainless steel appliances. The spacious living area flows into a versatile den, ideal for a home office or guest space. Enjoy breathtaking views from your private balcony and take advantage of top-notch amenities, including a state-of-the-art fitness center, rooftop terrace, and party room. Located in the heart of the City Centre, you're just steps away from Celebration Square, Square One Mall, and Sheridan College, with easy access to highways and transit. (id:55499)
RE/MAX Gold Realty Inc.
408 - 225 Malta Avenue S
Brampton (Fletcher's Creek South), Ontario
Brand New 3 Bedroom, 2 Bathroom Corner Unit, Open Concept Layout, Stainless Steel Appliances, Large Windows For Natural Light. Condo Unit Is Tenanted At $2500 A Month, (Tenants Lease Is Up March 31st, 2026) Prime Location In Brampton Near Shopper's World, Brampton Gateway Bus Terminal And 2 Minute Walk To Sheridan College. Gym, Party Room, 24 Hour Security. Easy Access to Hwy 410, 401 and 407 And Much More!! (id:55499)
RE/MAX Hallmark Realty Ltd.










