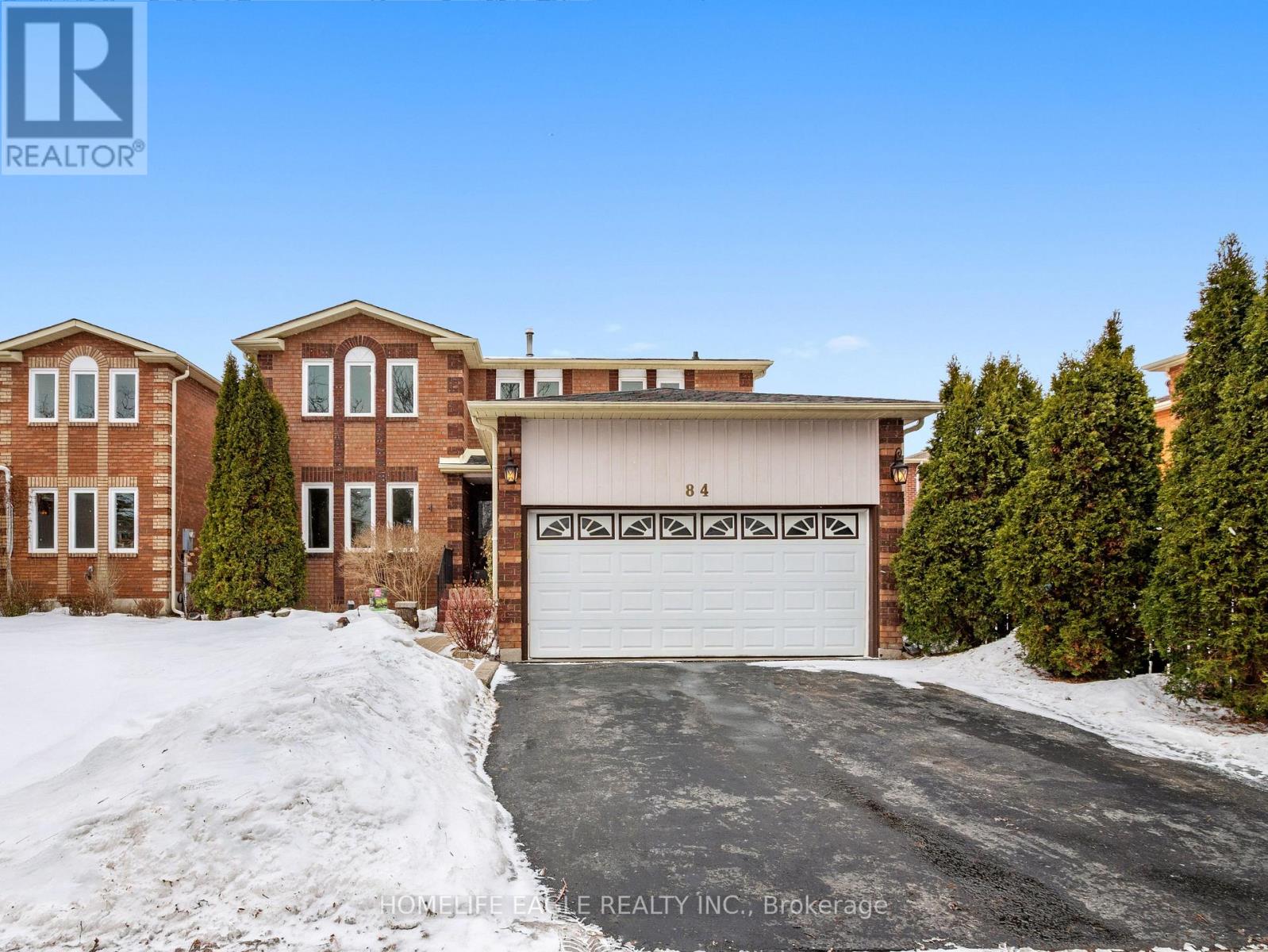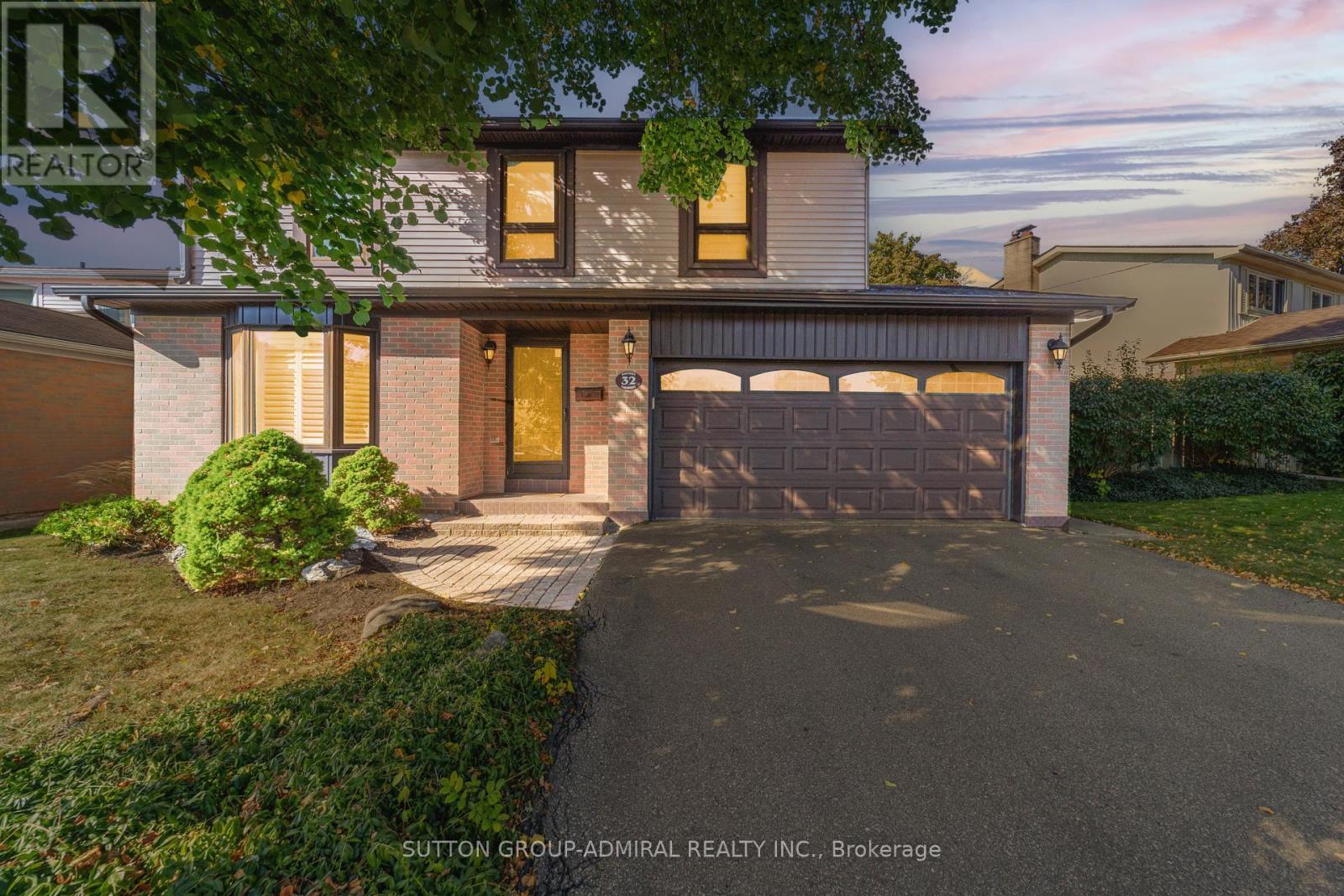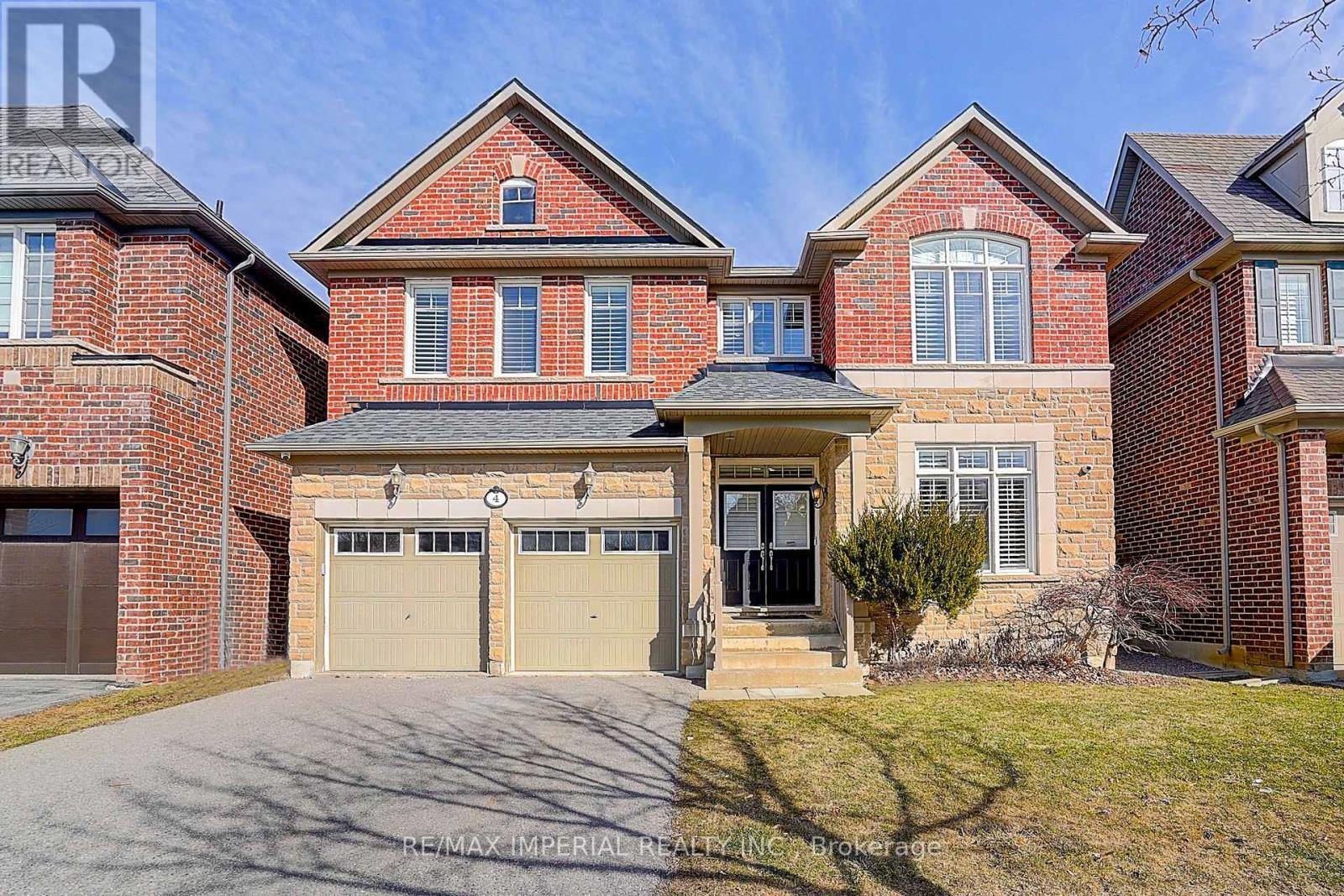252 Triton Avenue
Vaughan (West Woodbridge), Ontario
Amazing spacious 4-bedroom home in the heart of Woodbridge close to schools, places of worship, parks and all major highways. Great layout and perfectly situated home on a quiet street, entertain family and friends in this one-of-a-kind oversized kitchen, equipped with a centre Island, granite countertops, stainless steel appliances, and built-ins, as well as a large formal living, dining and family room. Brand new hardwood floors, porcelain tiles and pot lights throughout on the main level. Upper-level boasts 4 very large bedrooms with 2 completely brand-new renovated baths. The lower level is fully equipped with an equally large secondary kitchen, utility room, fireplace, 2 wine cellars (cold/warm) and much more. Show with confidence, this completely turn-key home where nothing is left unturned. (id:55499)
Royal LePage Maximum Realty
50 First Avenue
Uxbridge, Ontario
This stunning 3,248 sq ft (per MPAC) century home, built circa 1880, offers a perfect blend of historic charm and modern updates including a newer roof, furnace, and electrical wiring, ensuring comfort and peace of mind. It stands on a beautiful corner lot on one of the most picturesque streets in Uxbridge and features beautiful extensive gardens, offering fantastic curb appeal. The home boasts a wraparound porch, intricate decorative trim and shutters adding to its timeless beauty. Upon entering the grand foyer, you're greeted by a showcase curved staircase with beautiful ornate millwork accents and high ceilings. The main floor, with its 10' ceilings, retains much of its original charm, with oversized baseboards, trim, extended height windows, transoms, chair rails, and period cold air returns. The home features six distinct living spaces, including a formal living room with gas fireplace insert, central dining room, parlour with French doors, a cozy kitchen, an office and a beautifully rebuilt conservatory complete with stunning stained glass transoms which serves as a peaceful retreat. The kitchen, while not ostentatious, is functional, with a centre island with granite countertops, stainless steel appliances. The office with bathroom, is ideal for a work-from-home setup. The second floor, with 9.5' ceilings, has a generous landing with a serene reading nook, and the principal bedroom features an electric fireplace, large walk-in closet with custom organizers, and ample natural light. Two additional spacious bedrooms, a 3-piece bath with a soaker tub, and another 3-piece bath with a shower are also on the upper floor. The dry basement (8' ceilings) provides plenty of storage space, with a washer, dryer, hot water heater (rental), water softener (owned), & utility sink. Updates: 2023 - conservatory, porch repair, exterior repainted, raised deck. 2022 - Furnace, Fence, Wiring, Roof. From prior listing: 2021 - Fridge. 2020 - Stove. 2019 - AC. (id:55499)
RE/MAX All-Stars Realty Inc.
43 Adeline Avenue
New Tecumseth (Tottenham), Ontario
Experience the perfect blend of comfort and adaptability in this well-kept 4-bedroom, 2-bathroom home. Ideal for families needing generous living space, this property offers great flexibility. Upon entering, you'll find a bright and inviting living area, featuring freshly painted walls and an abundance of natural light. The renovated kitchen is a dream for any cook, complete with appliances and plenty of cabinetry to accommodate all your cooking essentials. Nearby, the spacious dining room with a walkout creates a seamless transition to the outdoor patio perfect for outdoor meals and entertaining. A standout feature of this home is the versatile finished basement with a separate entrance. This flexible space can function as a private in-law suite, guest room, or home office to fit your needs. Outside, the newly fenced backyard offers both privacy and a secure area for children and pets to play. The double-wide driveway provides ample parking, making it easy to host guests. Situated in a sought-after neighborhood in Tottenham, this home combines convenience and peace. With shopping, schools, and parks nearby, its an ideal choice for families. Dont miss your chance to own this meticulously maintained property with potential for extra living space. Schedule a showing today and explore the possibilities! (id:55499)
RE/MAX Hallmark Chay Realty
181 Silver Linden Drive
Richmond Hill (Langstaff), Ontario
Welcome to one of the few Unique Link/ Semi-Detached houses in Richmond Hill's Bayview Glen area, two houses attached by Garage Only! Which it means, no common walls between two houses and no noises from one to another houses. This lovely well-kept Specious 2 Storey 3 bed room 4 washroom house has amazing featuring like; hardwood and ceramic flooring throughout the main floor, Gas Fireplace in main floor, kitchen with breakfast area, Larg porch, access from garage to the home, freshly painted upstairs' bedrooms, Seprate Entrance to one bedroom and 3 pieces Ensuite washroom with kitchen professionally finished basement and laminate flooring throughout. Access from Garage To the beautifully landscaped Backyard is another feature of this lovely house, most windows changed in 2024, roof re-shingled in 2018, Conveniently located in Top-rated Schools, easy access to the major Highways 7, 407, 404, Close to the GO Train station, Richmond Hill Centre bus terminal, Grocery store, Walmart, Canadian Tire, Home Depot, Theaters, Restaurants, community Center, Parks in one word this home offers a perfect blend of comfort, convenience, Don't miss out on this exceptional property. (id:55499)
Real Home Realty Inc.
84 Viewmark Drive
Richmond Hill (Devonsleigh), Ontario
The Perfect 4Bedroom & 4Bathroom Detached * Located In Richmond Hill's Family Friendly Devonsleigh Community* Premium 44FT Frontage*Beautiful Curb Appeal W/ Brick Exterior Expansive Windows, Double Main Entrance Drs* Enjoy 2,920 sqft* Above Grade+Finished Basement*Functional Layout W/ Oversized Living Rm* + Family Rm* + Dinning Rm* Potlights Throughout* Hardwood Floors Throughout Chef's Kitchen W/Granite countertop & Backsplash, S/S Kitchen Appliances, Ample Storage * Large Breakfast Area* Walk Out to Private Backyard W/ InterlockedPatio* Massive Family Rm Features Wood Burning Fireplace* Main Primary Rm W/ 4Pc Spa Like Ensuite & Large Walk-In Closet & Seating Area*All Sun Filled & Spacious Bedrooms W/ Ample Closet Space * Main Floor Laundry Rm* Access to Garage From Main Floor * Tastefully FinishedBasement* Perfect for Entertainers W/ Open Concept Area * Potlights* Ofce Rm * Mins To Top Ranking Schools * Richmond Hill High School * HG Bernard Public School * YRT Transit* The GO Station* Community Centre* Public Library* Medical Centre* Parks* Shops On Yonge St* Easy Access To HWY 404 & 400! (id:55499)
Homelife Eagle Realty Inc.
74 Barton Lane
Uxbridge, Ontario
Welcome to 74 Barton Lane, turn-key home in a sought-after, family-friendly neighbourhood. This versatile layout offers multiple living spaces, perfect for entertaining or unwinding by the fireplace. The main floor features an open-concept living and dining area, a cozy sitting room adjoining the eat-in kitchen, a powder room, and a convenient laundry/mudroom with direct garage access and a convenient exterior side entrance. The finished basement adds extra functionality with an entertainment area, a wet bar, a multi-purpose room, and ample storage.Step outside to a fully fenced backyard, complete with a spacious walk-out deck, gazebo, new hot tub, and a vegetable garden. Located just steps from schools, parks, and Uxbridge's extensive trail network. Don't miss this fantastic opportunity! (id:55499)
Chestnut Park Real Estate Limited
32 Mayvern Crescent
Richmond Hill (North Richvale), Ontario
Welcome to this beautiful, fully renovated four-bedroom detached home, perfectly situated on a premium lot in the highly sought-after North Richvale neighborhood. Designed for modern living, this home features an open-concept layout, elegant hardwood flooring throughout, and a gourmet kitchen with high-end finishes ideal for both everyday living and entertaining.The spacious main floor laundry room adds convenience. All bathrooms are Beautifully renovated , and second floors bathrooms have heated floors and Heated towel Racks.. Step outside to enjoy the expansive Beautiful backyard, perfect for relaxation and outdoor gatherings.Located in a well-established community, this home is just minutes from top-rated schools, premier shopping centres, scenic parks, and picturesque hiking trails. Experience the perfect balance of serene suburban living with effortless access to urban amenities. (id:55499)
Sutton Group-Admiral Realty Inc.
35 Anderson Place
Aurora (Aurora Highlands), Ontario
Impressive & exclusive, this location features 16 Executive Townhomes set on over an acre of beautifully maintained grounds, nestled in a picturesque natural setting that backs onto a ravine and conservation, complete with a tranquil bubbling stream, this property is truly a hidden gem. Recent upgrades totaling over $30,000 were completed in 2024, along with an additional $10,000, worth of eco-friendly enhancements through the Environmental Provincial Program. The home features updated bathrooms, new lighting and new pile allergy-friendly carpet on the upper level. A wood-burning fireplace in the walk-out lower level and a walk-out balcony in the living room are just a few of the desirable features this home has to offer. Within a short 5-minute walk, residents can enjoy a baseball diamond, children's park, and a high school track perfect for morning runs. This property strikes the perfect balance between tranquility, privacy and convenience, with all essential amenities just minutes away. A detailed list of features is available upon request. (id:55499)
Keller Williams Realty Centres
440 Warren Road
King (King City), Ontario
Rare Opportunity To Own A Home In Desirable King City Situated On Over 3/4 Acre Lot Backing Onto A scenic ravine! Majestic Setting Overlooking Conservation! Save Yourself Trip To The Cottage, This Property Offers The Best Of Both Worlds! W/O To Large Deck With Breathtaking Views and enjoy full retreat with inground Pool and sauna! Charm And Character Thru-Out the house! Updated Modern Family Size Kitchen W/Granite Counters, S/S Appliances and spacious breakfast area! Cozy family room w/fireplace and oversized windows offers breathtaking views of ravine! Elegant Dining Room, separate living room! Generously sized bedrooms! Updated Bathrooms! Hardwood floors throughout! Spacious W/O Basement Features Separate Entrance, Kitchen, Bathroom, large Living Room w/fireplace and sauna! Possible In-Law Suite! Newer Windows, Roof And Many More! Close to Hwy 400, steps to Go Station, parks, trails, golf clubs, tennis courts, dining, shops and top private schools! Move In, Reno or Re-Build! (id:55499)
Homelife Eagle Realty Inc.
91 Ondrey Street
Bradford West Gwillimbury (Bradford), Ontario
Welcome to 91 Ondrey Street, Nestled in The Heart of Bradford's most Mature & Peaceful Community. This Charming 6 Bedroom Bungalow (Raised) w/ Finished/Walkout Basement, has been Recently Renovated and is Move-In Ready. Situated On a Premium 50 Ft. Lot & Quiet Street, this Gem Offers the Perfect Blend of Modern Comfort and Timeless Appeal. The Main Floor Features a Spacious Open Concept Living Room & Invites an Abundance of Natural Light Throughout. The Recently Renovated Kitchen Boasts a Sleek Backsplash & Quartz Countertop, Ample Custom Cabinetry & Counter Space. Featuring a Newly Updated Dining Room, Bathroom & Ensuite Bathroom w/ Walk-In Closet. 3 Bright & Spacious Bedrooms, Each Designed for Relaxation and Privacy. The Renovated Finished /Walkout Basement Offers 3 Additional Spacious Bedrooms w/ Walk-In & Double Closets. Bright & Spacious Rec Room w/ Fireplace and Updated Laundry Room, 3 Pc Bathroom & Ample Storage Area. This is the Perfect Home for a Growing Family & Ideal for Multi-Generational Family Living OR Rental Income Potential. The Finished Basement Enhances Living Space. Step Outside to Discover the Generous Outdoor Space. Fully Fenced Private Backyard Complete w/Plenty of Room for Outdoor Activities & Gatherings. This Premium Lot Provides Additional Privacy (New Custom 7ft Fence) & Great Potential for a Pool, Creating an Atmosphere of Serenity & Tranquility. This Charming Bungalow is Located Close to Schools, Parks & Lakes. Enjoy Easy Access to Amenities, Major Highways, Public Transit, Hospitals, Restaurants & Shopping. Don't Miss the Opportunity to Own a Simcoe County Home in the Vibrant & Growing Community of Bradford. Recent Renovations incl. Kitchen, Bathroom & Ensuite, Luxury Flooring Throughout including Trim, Doors & Hardware, Staircase & Railings, Premium Front Door & Garage Door, 7ft Fence & Deck, Electrical Fixtures & Hardwired Fire C02 Detectors. Newer Roof, Central AC & Humidifier. Updated Windows & Electrical Receptacles w/ USB (id:55499)
Red Apple Real Estate Inc.
4 Duke Of Cornwall Drive
Markham (Victoria Square), Ontario
Welcome to 4 Duke of Cornwall, a stunning Monarch-built home on a premium 45.97 x 112.5 ft lot in one of Markham's most sought-after communities. Single owner since new with over $100K in upgrades including freshly painted throughout.Features include 9-ft smooth ceilings, rich hardwood flooring, tons of potlights, and new light fixtures throughout. The brand new gourmet kitchen boasts a professional-grade stove, large island, and walk-in pantry with prep area. A brand new powder room adds modern elegance to the main floor. Oversized sliding doors lead to a huge deck and beautifully landscaped backyard.Enjoy the mid-level open office with 11-ft ceilings and four spacious bedrooms & walk-in closets upstairs.Recent upgrades: range (2025), wind-resistant roof (2023), 5-camera active surveillance security system (2023), owned extra-large water tank (2020), fridge (2019), washer (2018), and high-efficiency furnace (2016).Located 3 minutes walk from Victoria Square Public School and William Cantley Park, with easy access to Highway 404perfect for families and commuters.A rare opportunity for a luxurious, move-in ready home in a prime location. Book your private showing today! (id:55499)
RE/MAX Imperial Realty Inc.
164 Bayview Avenue
Georgina (Keswick South), Ontario
Spacious Double Lot in South Keswick - Endless Potential! Located just steps from the lake, this charming 1.5-story home sits on a rare and expansive double lot, offering an incredible opportunity for families, investors, or builders looking to create something special. With a little TLC, this property has the potential to be a fantastic family home, boasting 3+3 bedrooms and a layout that provides both space and flexibility. The main level features a bright, open-concept living and dining area, complete with a cozy gas fireplace and hardwood floor - a welcoming space for gatherings. The family-sized kitchen opens onto a large deck, perfect for outdoor entertaining. A separate office/den on the main floor offers additional versatility for work or relaxation. The fully finished basement includes a self-contained 3-bedroom in-law suite with a separate entrance through the garage, its own kitchen, laundry and a 4-piece bath. Whether you're looking to add your personal touch, expand, or invest, this spacious property in a prime South Keswick location is full of opportunity! Close to the lake, transit, shopping, schools, municipal recreation centre and the 404. (id:55499)
RE/MAX All-Stars Realty Inc.












