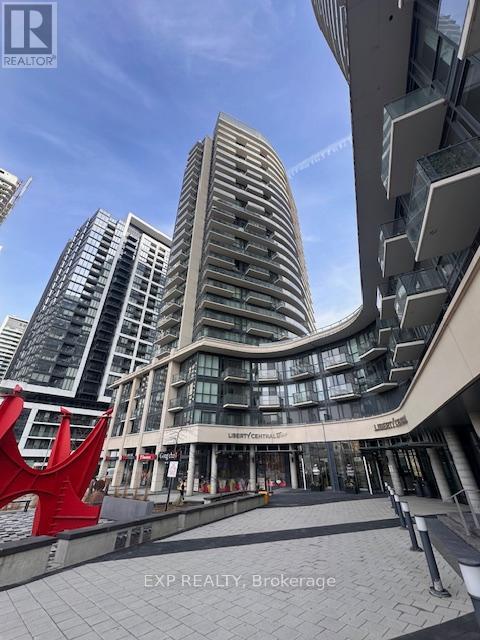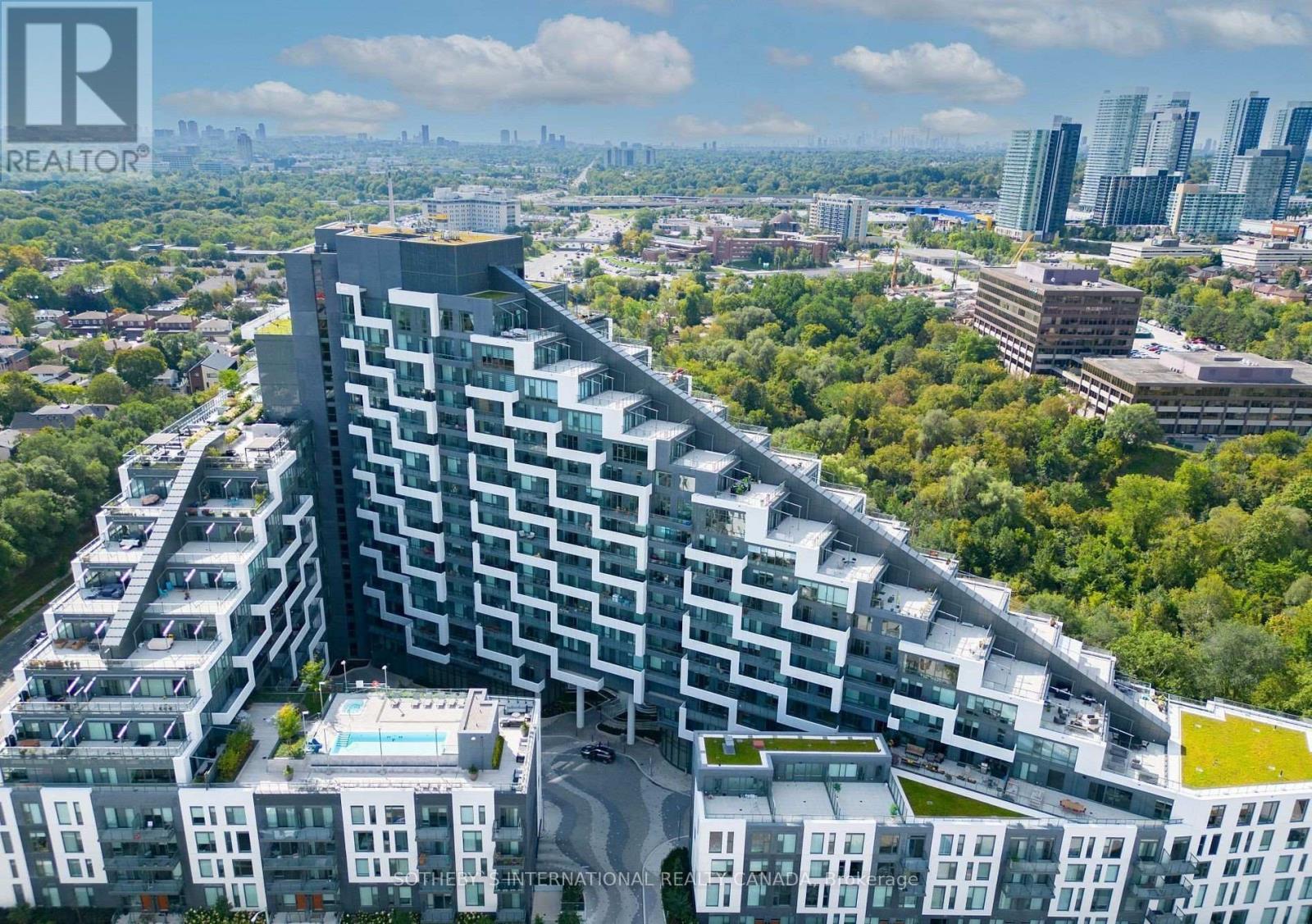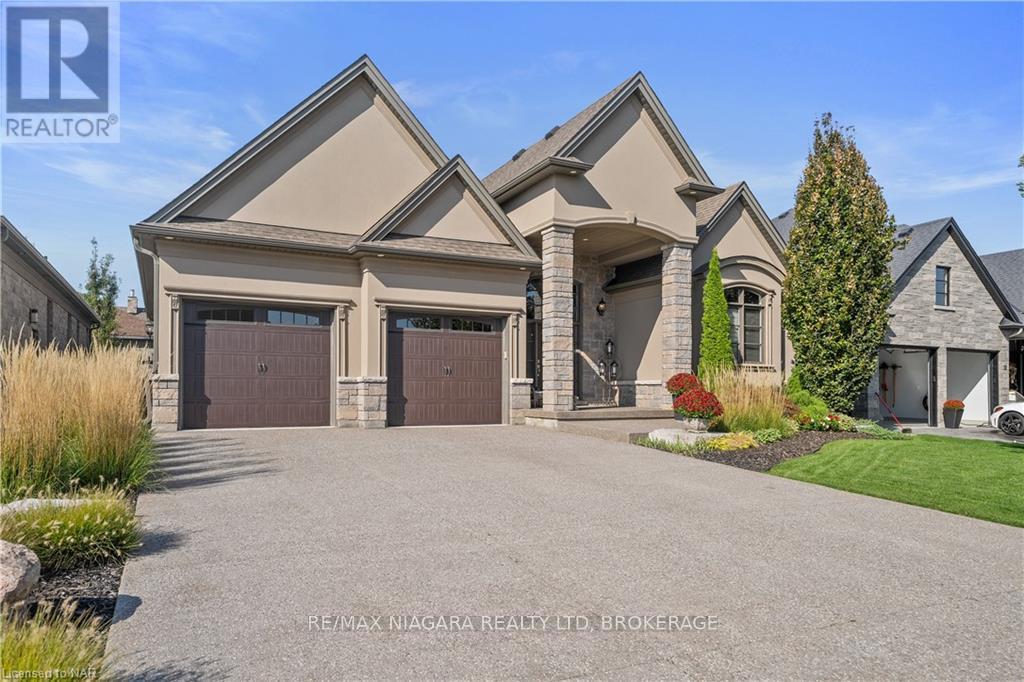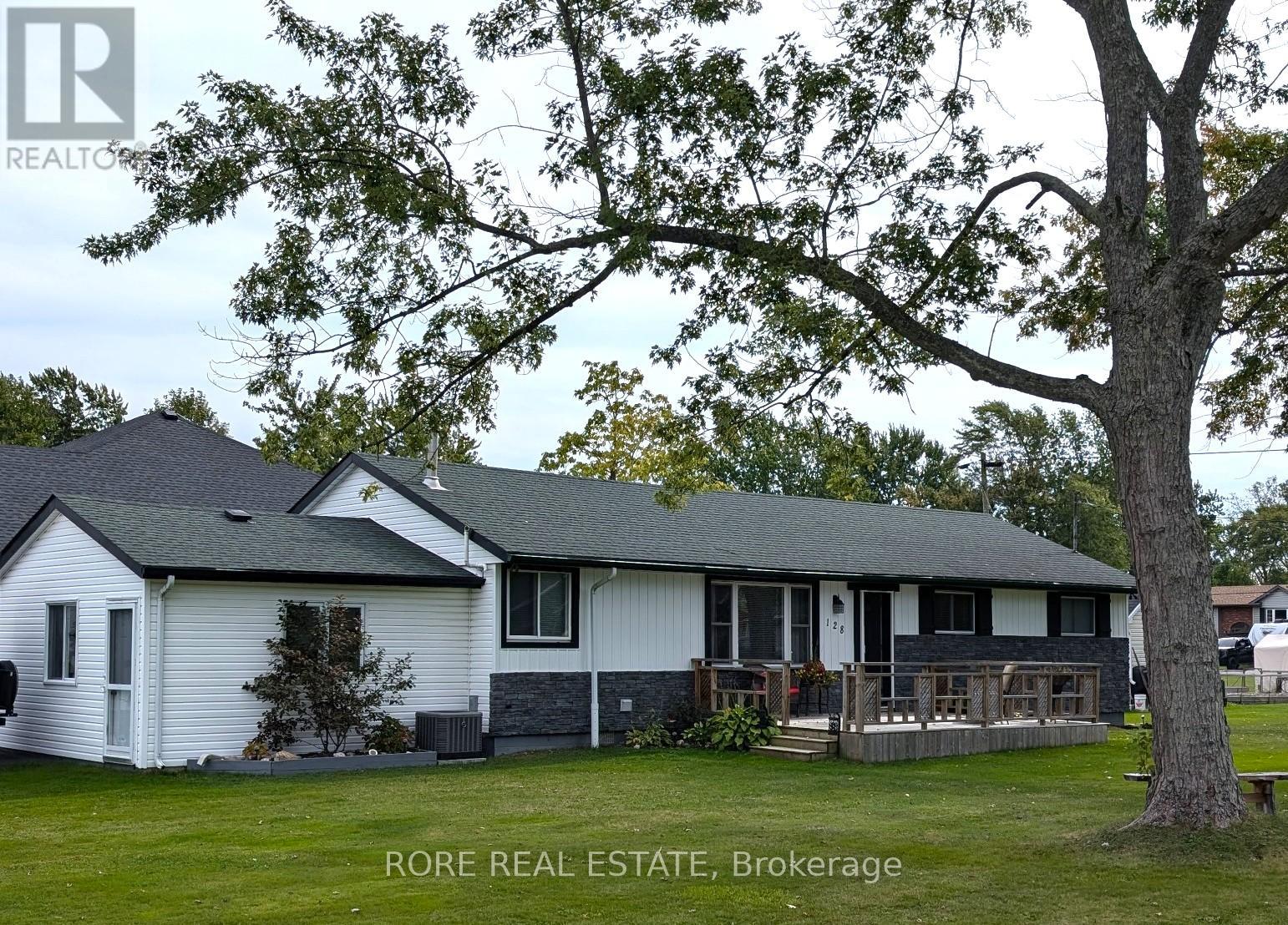901 - 131 Torresdale Avenue
Toronto (Westminster-Branson), Ontario
Sun Filled & Spacious Well Maintained 2 Bed, 2 Bath + Solarium. South Facing! Lots Of Natural Light Throughout The Day. Features Newer Flooring, Ensuite Laundry, En-Suite Locker + 2 Parking Included. Beautiful Unobstructed South Views. Amenities Include Security Guard, Outdoor Pool, Sauna, Party Room, Exercise Room & Games Room. Steps To Ross Lloyd Park, Walking Trails. Maintenance Fees Include All Utilities, Tv Cable with Crave Package & High Speed Internet (id:55499)
RE/MAX Rouge River Realty Ltd.
2410 - 49 East Liberty Street
Toronto (Niagara), Ontario
Experience the charm of this modern condo, thoughtfully designed with a highly functional floorplan that makes the most of every square foot. The unit is bright and welcoming, featuring 9-foot ceilings and floor-to-ceiling windows that bathe the space in natural light. Stylish laminate flooring flows throughout, enhancing the contemporary feel. Step out onto the spacious balcony and take in breathtaking views perfect for relaxation or entertaining. Situated in a lively neighborhood, you'll be just steps away from parks, public transit, and the serene beauty of the nearby lake. Ideal for a professional or couple, this home offers the perfect balance of comfort and convenience. Please note, this is a no-smoking property. Were looking for a tenant ready to make this exceptional space their own. (id:55499)
Exp Realty
654 - 25 Adra Grado Way
Toronto (Bayview Village), Ontario
This luxurious corner unit, ideally situated below the rooftop lounge and outdoor pool, features 1 bedroom and 1 bathroom flooded with natural light, designed for contemporary living. It boasts a bright open-concept kitchen with granite countertops and a matching backsplash, complemented by 9-foot ceilings and extended height windows. The upgraded bathroom and ensuite laundry as to its appeal. Conveniently located within walking distance to the Subway and close to Fairview Mall, Bayview Village, Loblaws, Ikea,North York General Hospital, and easy access to Highway 401 and Highway 404. (id:55499)
Sotheby's International Realty Canada
49 Brookfield Street
Toronto (Trinity-Bellwoods), Ontario
Welcome to Brookfield House, the ultimate blend of architectural mastery and urbane sensibility in the heart of Trinity Bellwoods. A thoughtfully designed true family home built by Blue Lion Building for the firm's own architect. The emphasis on high-quality architecture and attention to detail make this home a masterwork of light, volume, and space. Anchored by a soaring 27-foot atrium that funnels natural light into the heart of the home, each graciously proportioned room functions as a canvas to showcase its future owner's personality. Entertaining is effortless in the spacious living and dining room, where oversized windows flanked by custom drapery flood the space with natural light. The bulkhead-free ceilings add to the seamless scale of the home. Wire-rubbed white oak hardwood floors contrast with the charcoal brick feature walls, creating an ambiance of warmth and sophistication. Step through to the rear half of the home into the spacious kitchen and large family room, featuring a generous run of custom white lacquer cabinetry, complimentary Caesar stone countertops, and stainless steel appliances. The backyard is an urban oasis with irrigated landscaping by BSQ Landscape Architects, connected directly to the rare 2-car garage with laneway access. The second floor overlooks the dining room and accesses the spacious primary bedroom featuring a 6-pc en-suite and a large W/I closet. Three other large bedrooms with W/I closets add to the functionality of the home. The third floor features a flex-space lounge and is surrounded by inspiring city views, while the fully finished basement adds more functional space. Brookfield House is truly a home with no compromises - the ultimate blend of form and function. **EXTRAS** See the Features & Finishes sheet for all details. Steps to Trinity Bellwoods Park and the best restaurants & shops of Ossington and Queen Street. Laneway house report available. (id:55499)
Forest Hill Real Estate Inc.
34 Angels Drive
Niagara-On-The-Lake (St. Davids), Ontario
Welcome to this exceptional oversized bungalow nestled in the picturesque and highly sought-after St. David's, a perfect blend of luxury, comfort, and convenience. With 3 + 1 spacious bedrooms, 3 full bathrooms, and 1 half bathroom, this home offers the ideal space for both family living and entertaining. Step inside to be greeted by 10 ft ceilings and 8 ft doors, adding to the open and airy feel throughout the home. The heart of the house is the gorgeous gourmet kitchen, complete with a large island, perfect for meal prep, casual dining, and gatherings. The kitchen is designed with premium finishes and ample storage, ideal for the chef in the family. The partially finished basement is a versatile space that includes a large rec room, providing a perfect area for additional living, a home theater, or a playroom for the kids. The potential for further customization makes this basement an exciting opportunity to add your personal touch. With a fully automated irrigation system and located in a serene and beautiful neighbourhood, this home provides the perfect balance of privacy and access to local amenities, including wineries, parks, and excellent schools. Enjoy living in a community known for its charm and tranquility, yet conveniently close to everything the Niagara region has to offer. (id:55499)
RE/MAX Niagara Realty Ltd
Lot 24 - 6140 Curlin Crescent
Niagara Falls (Forestview), Ontario
Discover this brand-new custom-built home in the sought-after Garner Place neighbourhood. Offering over 2,400 sq ft of luxurious living space, this home is designed with high-end finishes and a modern, open-concept layout thats perfect for both living and entertaining. The main floor features a spacious living area and a gourmet kitchen equipped with premium appliances, sleek countertops, and custom cabinetry. Upstairs, the luxurious primary suite offers a spa-like ensuite bathroom and a large walk-in closet, providing a peaceful retreat. The additional bedrooms are generously sized, making this home ideal for families. The unfinished basement offers endless possibilities for customization, whether you're looking to create a home gym, extra bedrooms, or a recreational space. Located on a quiet, family-friendly street, this home is close to parks, schools, and all the amenities you need. Its a rare opportunity to own a custom home in this prime neighbourhood. (id:55499)
RE/MAX Niagara Realty Ltd
128 Cook Avenue
Fort Erie (Ridgeway), Ontario
This home is all about an easy lifestyle! A bungalow with everything on one level, effortless to maintain and with loads of updates that provide peace of mind! Nothing to do, but move in! The main living area offers an open concept design that flows seamlessly from the kitchen to the living room and dining area. The primary bedroom is spacious and includes an ensuite bathroom. Across the hall from the primary bedroom you will find two additional guest bedrooms. The main floor laundry/utility room provides convenience and additional storage space. The insulated garage has skylights that let in loads of natural light. The garage leads directly into the home so need to park outside on those cold winter days! The extra wide driveway allows ample space to park a number of cars or recreational vehicles. The back deck provides the perfect spot to entertain friends or sit and relax after a long day. And with being so close to the lake, there are days you can actually hear the waves while sitting on the deck. Some of the many upgrades include a brand-new carpet in the living room (2025), a furnace & A/C (2021), on demand hot water, electrical panel (2021), updated bathrooms, paved driveway (2023), exterior stone & some siding (2022), generlink (2023) and kitchen counters (2024). Live in this desirable community and come to see what Ridgeway is all about; A close community with amazing local amenities, beautiful beaches, local senior clubs, some of the best restaurants around and excellent schools, what more could you want!!! (id:55499)
Rore Real Estate
5952 Dorchester Road
Niagara Falls (Dorchester), Ontario
THIS 2+1 BEDROOM BUNGALOW HAS A MAINTENANCE FREE EXTERIOR WITH CUSTOM EXTERIOR CRANKING SHADES AT THE FRONT OF THE HOME. LOCATED CLOSE TO SHOPPING, BUS ROUTE, SCHOOLS, PLACE OF WORSHIP AND EASY ACCESS TO THE HIGHWAY. THE MAIN FLOOR HAS MOSTLY HARDWOOD FLOORS WITH SOME EXPOSED AND SOME OF THEM UNDER THE CARPET.THE LIVING ROOM IS QUITE LARGE AND HAS A HEATED DEN/SUNROOM /BEDROOM OFF THE LIVING ROOM WITH A GAS HEATER (NOT IN USE) THERE ARE PATIO DOORS TO THE DEN THAT CAN BE TAKEN OFF FOR A MORE OPEN CONCEPT TO THE LIVING ROOM.THE SECOND MAIN FLOOR BEDROOM IS PRESENTLY BEING USED AS A DINING ROOM BUT CAN BE EASILY BE CONVERTED BACK TO THE BEDROOM. THE DEN COULD ALSO BE CONVERTED TO A 3RD BEDROOM IF NEEDED. THE KITCHEN IS A GOOD SIZE WITH A DINETTE OFF THE KITCHEN.THE BASEMENT IS FINISHED WITH A LARGE BEDROOM, WORKSHOP, 1PC TOILET AND A LARGE L SHAPED GAMES ROOM WITH A POOL TABLE, DRY BAR WITH A LIGHT FEATURE UNDER THE FRONT OF THE BAR. THERE IS A CLOSED IN BACK PORCH TO ACCESS THE PRIVATE BACKYARD AND ENJOY THE 8 FOOT BY 23 FOOT LONG COVERED DECK DURING THE SUMMER AND FALL SEASONS. THE SINGLE DETACHED GARAGE FEATURES A LOFT AND GARAGE DOOR OPENER.THIS IS A RARE ONE OWNER HOME THAT IS IDEAL FOR SOMEONE DOWNSIZING, FIRST TIME BUYERS OR INVESTMENT.ROOM SIZES IN FEET: FRONT ENTRANCE 3.9X5, FOYER 7X7, SUNROOM/DEN 11.3X11.3, BR 14X14.10, 4PC BATH 9.9X4.8, BR/DR 14.1X17, KITCHEN 10.1X17.3, DINETTE 7.3X9.3, LR 21.2X15.1, BASEMENT BR 18.1X14.5, WORKSHOP 15.6X14.9, GAMES ROOM 26.4X14.2, LAUNDRY 6.8X13.7, TOILET 1PC 3.3X6.8 NOTE: doors for 2nd bedroom presently being used as the dining room are in the garage loft.MANY OF THE ROOMS IN THE HOME JUST GOT A FRESH PAINT JOB! COME VIEW AND LETS NEGOTIATE TO GET THIS HOME SOLD!!! (id:55499)
Royal LePage NRC Realty
42 - 1290 Heritage Way
Oakville (Ga Glen Abbey), Ontario
Rarely offered 2-storey end-unit townhouse with double garage and fully fenced oversized backyard, offering a total living area of approx. 2,123 sq. ft.. Located in a quiet executive enclave in prestigious Glen Abbey with private road access, a professionally landscaped flagstone patio, and a double-sized driveway. The main floor features an open-concept living/dining area with hardwood floorings and large windows and a modern kitchen with ceramic floors, stainless steel appliances, a breakfast area, and a walk-out to the backyard. Also includes a 2-piece powder room. A laundry room is located on the main floor, with ceramic floorings and garage access. Upstairs offers three bright bedrooms with hardwood floorings and large windows. The primary bedroom features French doors, a large walk-in closet, and a 6-piece ensuite with double sinks. The second and third bedrooms offer large closets, and a 4-piece bathroom serves the level. An additional open-concept hallway/study/office area adds function and light. The finished basement offers a cozy gas fireplace, a 4-piece bathroom, enclosed storage, and versatile space for a family room, gym, or home office. Steps to public transit, scenic trails, parks, and top-ranked schools, with easy access to the QEW, GO Station, shopping, and recreation centres, a rare opportunity in one of Oakville's most family-friendly communities. (id:55499)
RE/MAX Condos Plus Corporation
80 Ferrie Street W
Hamilton (North End), Ontario
A RARE opportunity on Ferrie St. W!- Welcome to this beautifully maintained all-brick semi, perfectly situated just steps from the waterfront, Pier 4, the marina, & the West Harbour GO Station. This home perfectly combines character, space, & convenience in one outstanding package. Larger than it appears at over 1,300sqft, this residence features stunning sawcut pine floors, soaring ceilings, abundant pot lighting in the open-concept living and dining areas, & an updated powder room. The eat-in kitchen flows seamlessly into the spacious main floor family room, complete with vaulted ceilings & French doors that open to a low maintenance courtyard garden, patio perfect for entertaining or relaxing, a garden shed for additional storage & a private rear parking space with access via Bay St. N. Upstairs, enjoy glimpses of the harbour from one of the two bright bedrooms. A renovated 4-piece bathroom completes the second level. The lower level offers laundry facilities, & efficient tankless water heating & HVAC systems, & ample storage space. A short walk to James St. Norths vibrant shops and restaurants, local parks, schools, and convenient transit routes this is a rare opportunity to own a charming home in one of the city's most desirable neighbourhoods. (id:55499)
Psr
315 Mark Street
Peterborough East (Central), Ontario
Trendy East City! This exceptional home features TWO ( 2 ) DRIVEWAYS and a Backyard Oasis! A cozy porch invites you into this 3 bdrm,2 bath home. Your main level has oversized windows in the front sitting area, and a walk out to side deck in your living room area, making it bright and spacious. Oversized kitchen with an abundance of cupboards and counterspace makes it easy to prep for family meals. Your eat in area of kitchen is drenched in sunlight and has a walk out with access to side deck. Powder room and laundry area complete this level. Beautiful hardwood stairs take you to the second level with 3 generous size bedrooms, bright with natural light from the oversized windows and an updated bathroom. But wait, a loft on the 3 rd level awaits your touch for additional bedroom, office, rec room, playroom, library endless possibilities! You never have to leave home with your very own outdoor oasis, an above ground pool with decking, fenced in for privacy, outdoor living space that is great for entertaining. Walk to trails, parks, cafes, pubs, eateries, shopping marina and beach at end of Mark St. A Must See! MOTIVATED SELLERS! (id:55499)
Royal LePage Meadowtowne Realty
54 Glen Avon Crescent
Kitchener, Ontario
Welcome to 54 Glen Avon Crescent A Gem in Forest Heights, Kitchener. Discover the perfect blend of comfort, style, and location in this beautifully updated semi-detached home, ideally situated on a quiet, tree-lined crescent in the desirable Forest Heights neighborhood. Surrounded by welcoming community, this home offers a peaceful retreat with easy access to schools, parks, and amenities. Meticulously renovated, the interior boasts a fresh, modern design with high-quality finishes and contemporary appliances. Recent upgrades include brand-new windows and gutters, enhancing both energy efficiency and curb appeal. Inside, you'll find 3 generously sized bedrooms, 1.5 stylish bathrooms, and a bright, inviting layout that's perfect for families or first-time buyers. The spacious living and dining areas flow seamlessly, creating a cozy atmosphere that feels like home from the moment you walk in. Step outside to a truly impressive backyard a rare find in this neighborhood. Whether you're hosting summer barbecues, starting a garden, or simply unwinding after a long day, this expansive outdoor space offers endless possibilities. Move-in ready and full of charm, 54 Glen Avon Crescent is your chance to own a stunning home in one of Kitchener's most family-friendly communities. Book your showing today this one wont last! (id:55499)
Century 21 Heritage Group Ltd.












