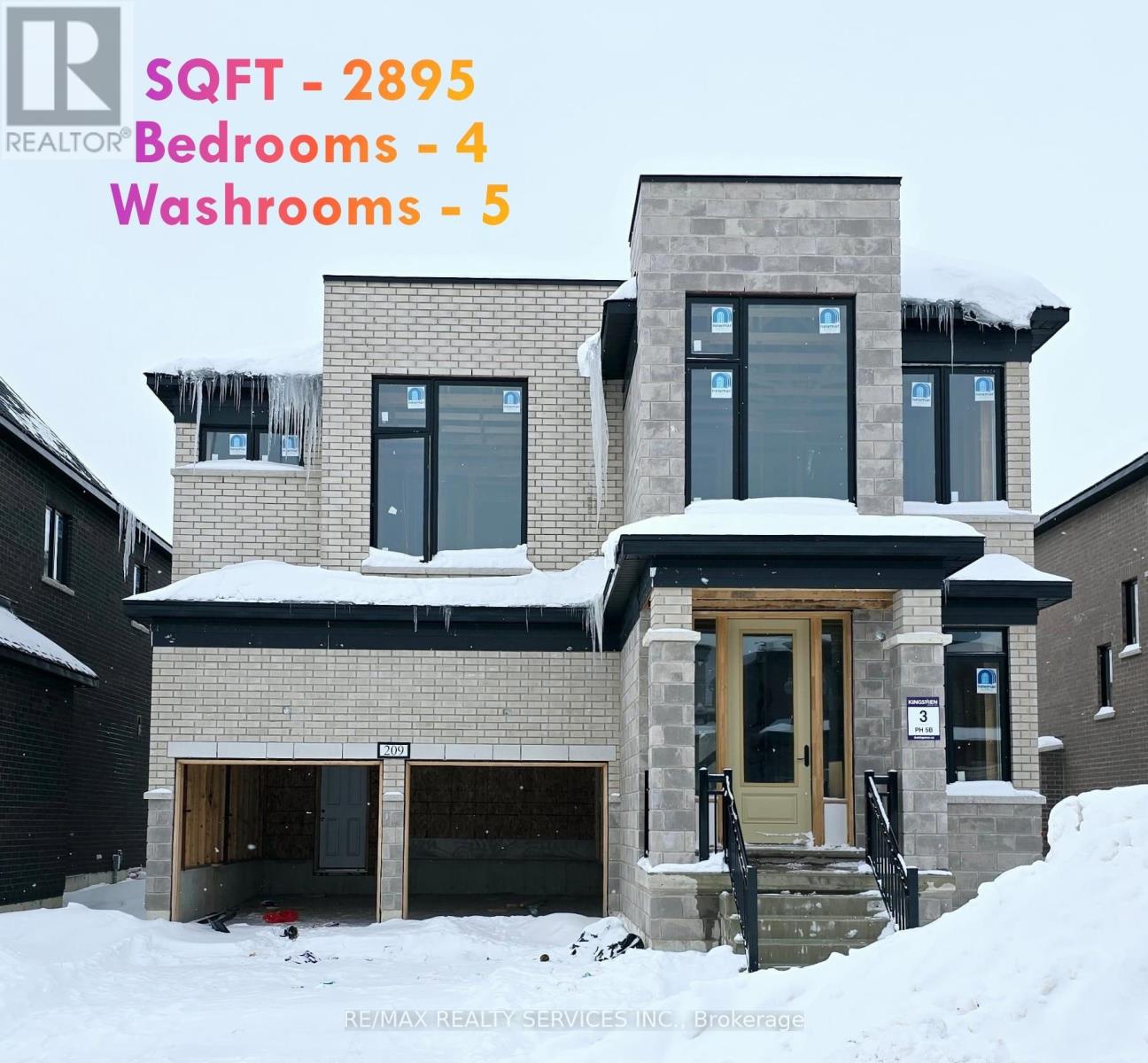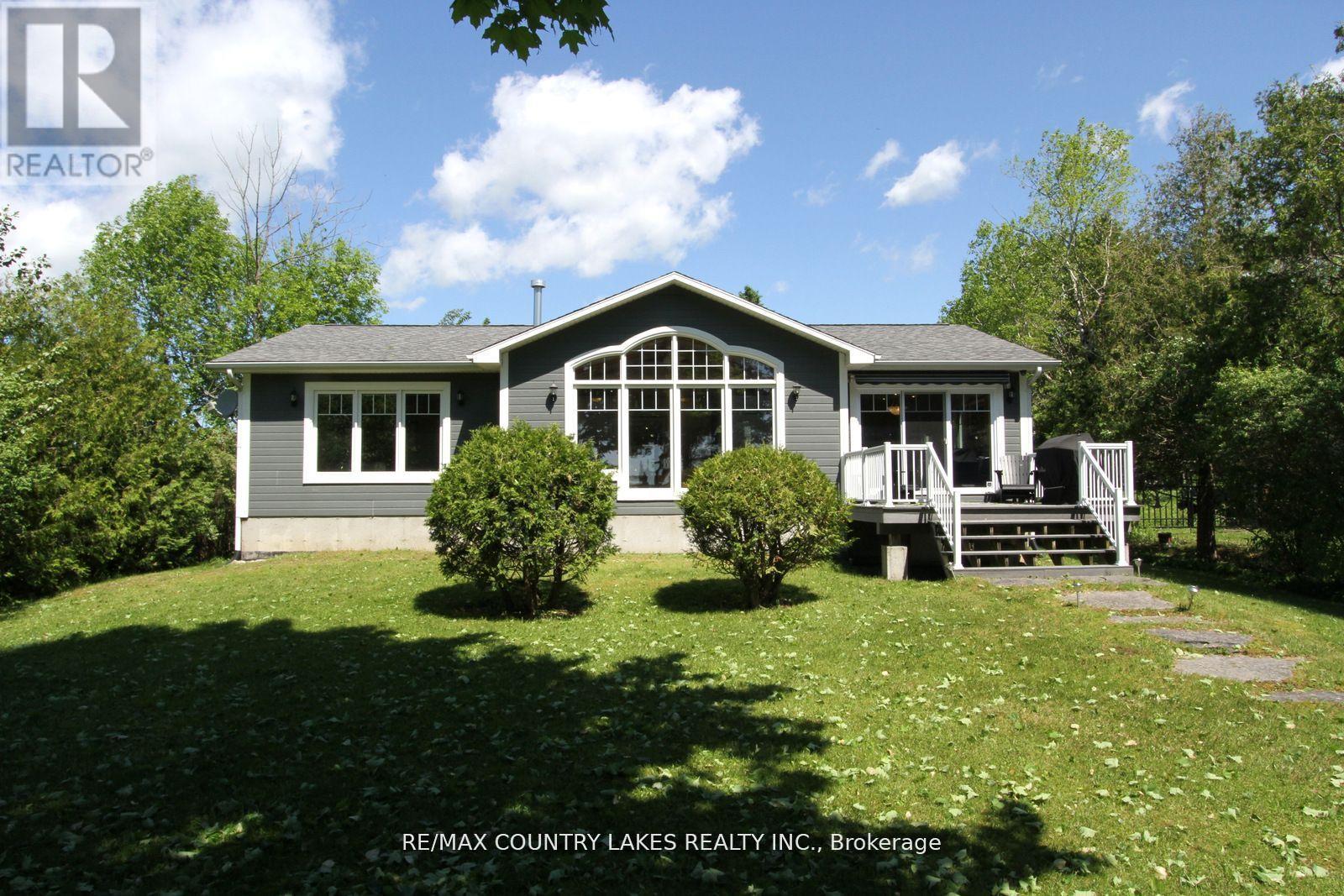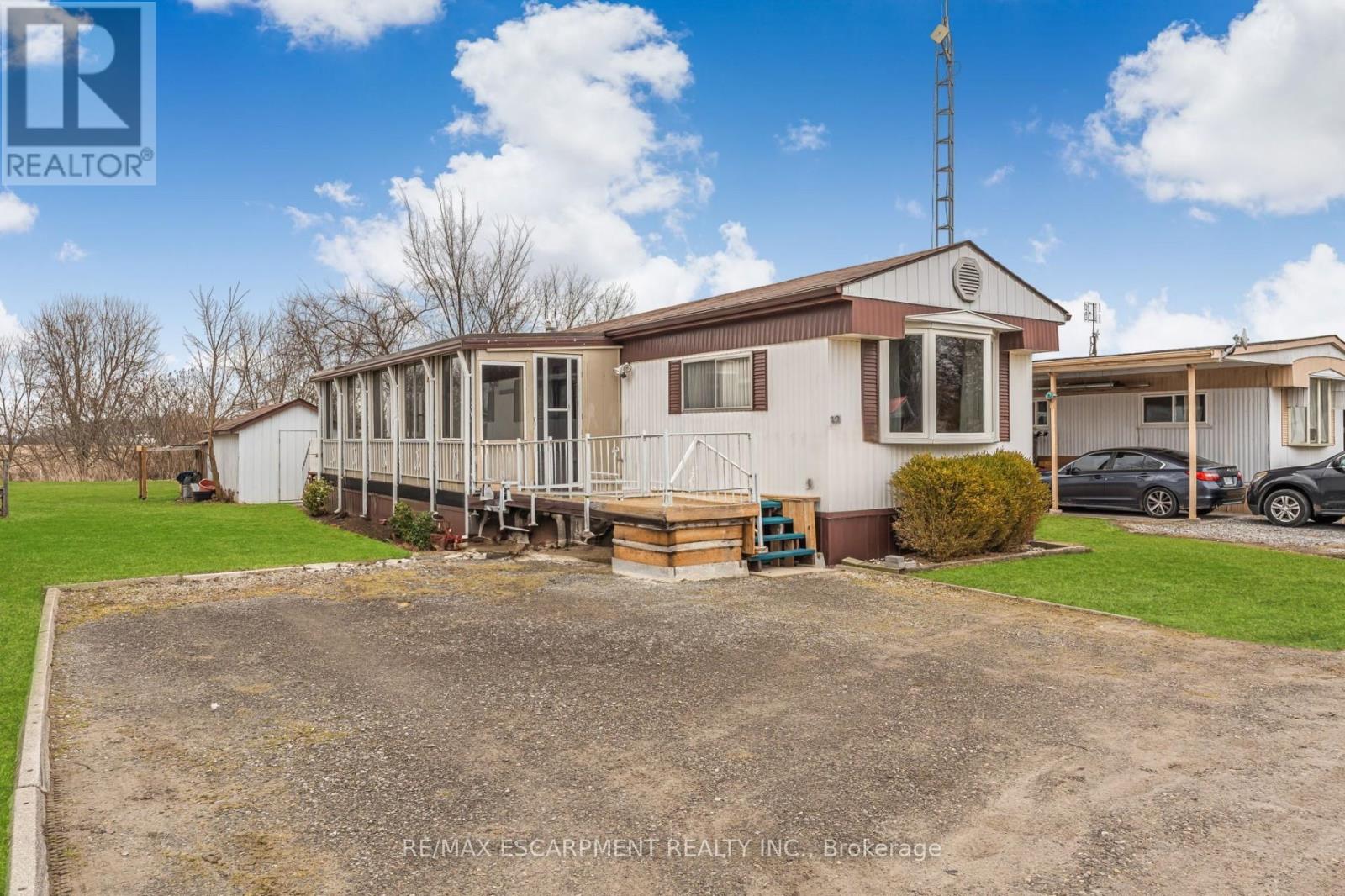11 Norma Crescent
Hamilton (Ancaster), Ontario
Welcome to 11 Norma Crescent, a beautifully updated 4+1 bedroom, 4 bathroom all-brick home offering over 3,500 sq ft of living space in one of Ancasters most sought-after neighbourhoods. Situated on a pool-sized lot backing onto protected greenspace (heritage designation 2023), this home offers rare privacy with tranquil, tree-lined views right behind Ancaster High School and the Aquatic Centre, and just a short walk to both public and Catholic elementary schools. Step inside to a spacious and well-maintained interior featuring a bright, open layout with stylish finishes throughout. The heart of the home is the updated eat-in kitchen, complete with quartz countertops, stainless steel appliances, a breakfast bar peninsula, and French doors that open to the backyard. The cozy sunken family room includes a gas fireplace and custom built-ins, ideal for relaxing evenings. A formal living/dining area, a 2-piece powder room, and a mudroom with laundry complete the main level. Upstairs, the generous primary suite includes a beautifully renovated ensuite with double vanity and oversized walk-in shower. Three additional bedrooms, a 4-piece main bath, and an office/den nook offer space and flexibility for families or working from home. The finished basement (2021) has in-law suite potential with a separate entrance from the garage, a bedroom, stylish 3-piece bath, rec room, gym, and cold room. Enjoy outdoor living in the fully fenced backyard featuring a hot tub (2022, upgraded electrical), exposed concrete patio (2022), and plenty of space for kids or a future pool. Major updates include a 30-year shingled roof, vinyl siding, eavestroughs, fascia, soffits, Leaf Guard gutter guards, and custom zebra blinds with blackout shades in all upper bedrooms all completed in 20232024. This is a rare opportunity to own a spacious, move-in-ready home in a prime Ancaster location! (id:55499)
Royal LePage Burloak Real Estate Services
91b Highway 124
Mcdougall, Ontario
RARE 1.74 ACRE WATERFRONT LOT WITH 361 FT OF SHORELINE & ACCESS TO MOUNTAIN BASIN & MILL LAKE! An exceptional opportunity to own 1.74 acres of pristine Muskoka waterfront with an impressive 361 feet of shoreline along the scenic Mountain Basin and Mill Lake waterway. This rare lot offers direct access to a peaceful network of connected lakes, ideal for canoeing, kayaking, or simply enjoying the view from your own shoreline. The gently sloping terrain leads right to the waters edge, making it easy to step into nature and savour the surroundings. Natural Muskoka stone accents add rugged character and highlight the beauty of the landscape. The lot is partially cleared, offering open space while being framed by forest for a picturesque setting. Located just minutes from sandy beaches, local parks, McDougall Public School, and Highway 400 access, and under 10 minutes to Parry Sound for shopping, dining, golf, and everyday essentials. Don't miss this rare chance to immerse yourself in the beauty of Muskoka waterfront living with adventure and amenities at your fingertips! (id:55499)
RE/MAX Hallmark Peggy Hill Group Realty
46 Conestoga Road
Woodstock (Woodstock - North), Ontario
This beautifully maintained end unit, three-storey condo at 39 - 46 Conestoga Road, offers over 1,400 square feet of stylish and comfortable living space. Featuring two bedrooms and one-and-a-half bathrooms, this home is perfect for first-time buyers, downsizers, or anyone looking for a move-in-ready property in a desirable location. The spacious main living area is filled with natural light, creating a bright and welcoming atmosphere. The newly renovated, modern kitchen is equipped with ample cabinetry, sleek countertops, and updated appliances, making it ideal for cooking and entertaining in a separate dining area. Upstairs, two generously sized bedrooms provide plenty of closet space, while the full bathroom features new stylish finishes, and the laundry is just down the hall. A convenient half-bath is located on the main level for guests. Walk out from the lower lever to the outdoor private patio, perfect for relaxation or entertaining. Situated in a prime location close to shopping, dining, parks, and excellent schools, and convenient for commuters make this home a great opportunity. Schedule your private viewing today. (id:55499)
RE/MAX Twin City Realty Inc.
520 Waterloo Street
Wellington North (Mount Forest), Ontario
Welcome to 520 Waterloo St in the charming town of Mount Forest! This fantastic, solid bungalow sits on a beautifully landscaped corner lot, making it an excellent choice for first-time buyers or those looking to downsize. Step inside to a spacious living room featuring a large picture window and brand-new laminate flooring. The galley-style kitchen offers a convenient breakfast bar and flows seamlessly into the dining area, which walks out to a fully fenced backyard. The finished basement adds valuable living space, complete with pot lights, a rec room, and a versatile flex space all with laminate flooring. A one-piece shower is located in the basement storage area for added convenience. The exterior of this home has been professionally landscaped in 2023, enhancing its curb appeal. A newly installed concrete pathway, and strategically placed outdoor lighting, the property offers both beauty and functionality, creating a welcoming atmosphere day and night. This well-maintained home has seen several recent updates, including a new front door, side door, and garage door in 2021. A new toilet was installed in 2022. In 2024, fresh laminate flooring was added to the living room, dining room, and kitchen, along with a new bathtub and a fresh coat of paint throughout. Move-in ready and full of charm, this home is a must-see! (id:55499)
RE/MAX Real Estate Centre Inc.
209 Harwood Avenue
Woodstock (Woodstock - North), Ontario
Stunning Assignment Sale (Super Motivated Seller) - Luxurious 4-Bedroom Detached Home! Seize this amazing opportunity to own a gorgeous detached home with a double car garage in a sought-after community! Spanning 2,895 sq. ft. on a 42-ft wide lot, this home boasts a modern brick Elevation C that exudes elegance and curb appeal. Spacious & Functional Layout - A separate sitting room for guests and an expansive great room perfect for large gatherings. Premium Finishes - Engineered hardwood flooring on the main floor, high-quality ceramic tiles in the kitchen & breakfast area. Soaring Ceilings - 9-ft ceilings on both the main and second floors, adding a touch of grandeur. Chefs Dream Kitchen - Featuring luxurious quartz countertops, a central island, a double-compartment undermount stainless steel sink, and builder-provided appliances. 4 Spacious Bedrooms - Each bedroom comes with its own ensuite washroom, ensuring privacy and comfort. Upgraded Electrical - 200 Amp circuit breaker panel for enhanced capacity. This home is packed with high-end features and modern finishes, making it the perfect investment for families or buyers looking for luxury and convenience. (id:55499)
RE/MAX Realty Services Inc.
100 - 4185 Walker Road
Windsor, Ontario
Great leasing opportunity in a high-foot-traffic plaza with excellent visibility from Walker Road. The unit is currently being used as a salon and beauty parlor, making it ideal for similar businesses or other ventures. Rent is $4,000 per month including HST and maintenance. The location benefits from shadow anchors such as Canadian Tire, Winners, TD Bank, Future Shop, Home Depot, and more, ensuring consistent customer traffic. This prime space offers tremendous exposure and a ready-made environment for business success, making it an excellent investment for entrepreneurs seeking to capitalize on a vibrant commercial area. (id:55499)
Century 21 Property Zone Realty Inc.
251 Pelham Road
St. Catharines (462 - Rykert/vansickle), Ontario
Spacious Newly renovated Detached home from top to bottom! This detached 3+2 bedroom,4 baths,2-storey home is ready for your family to move in! Very spacious main floor with a family room, living/dining room as well as an all new modern white kitchen. Bonus back door entry into the family room that leads right to a brand new back deck - easy access for BBQing!Walking distance to Provincial Park. Double garage with Open concept kitchen, dining & living room flooded with natural light. Entertainer's dream with patio doors leading to a newly renovated deck & large, fenced yard. This newly renovated modern basement with, new kitchen, laundry, & separate entrance for 2 bedroom basement Apartment . (id:55499)
RE/MAX Realty Services Inc.
275 Mcguire Beach Road
Kawartha Lakes, Ontario
Custom built 3-bedroom Royal Home with 70ft of frontage on beautiful Canal Lake and the Trent Canal System. Open concept kitchen, dining rm and living room area c/w cathedral ceilings, floor to ceiling windows overlooking the water, propane fireplace, hardwood floors and walkout to rear deck with power awning. Primary bdrm with 3pc ensuite, hers & hers closets and great view of the water. Main floor laundry/mud rm off front entrance with access to crawl space. Wet boathouse with electric boat lift, concrete retaining wall and 60 ft of aluminum dock. Also attached to boat house is a 12x14 bunkie or storage shed. Well treed for privacy with no neighbors to the west plus cul de sac dead street with very little traffic to contend with. Includes Hitec Security monitoring system, security cameras front and back, water treatment system, propane forced air heating, AC, and Generac generator back up unit, dual sump pump system with battery backup, John Deere Riding Lawn mower and garden tools. Home being sold turn-key with all high-end furnishing including antiques. Yearly road fees of $175. (id:55499)
RE/MAX Country Lakes Realty Inc.
430 York Boulevard
Hamilton (Strathcona), Ontario
Welcome to the exceptional opportunity of a budget-friendly, profitable sale of a business. A Rare Opportunity to Own a Well-Known Restaurant located in York Blvd, Hamilton, surrounded by a fully residential neighbourhood. The prime location guarantees strong foot traffic and a loyal customer base, making it an ideal spot for business success. This business sale includes a turnkey restaurant space, ready for you to step in and begin operations immediately. You'll receive valuable inventory, ensuring a smooth transition and seamless operations from day one. The building offers visitor parkings. This Restaurant offers both dine-in and takeout options. Excellent Business with Good Sales Volume, Low Rent, and More. Store Area: Approx. 2000 sq ft., 78 seats. Don't miss out on this exciting opportunity to own a well-positioned, fully-equipped restaurant in one of Hamilton's most promising areas! (id:55499)
Exp Realty
1 Grundy Crescent
East Luther Grand Valley, Ontario
Welcome To 1 Grundy Cres, In Beautiful Grand Valley! This Gorgeous Detached 2-Storey, 3 Bedroom, 3 Bath, 2214 Sq Ft Family Home Built In 2021 Offers The Perfect Opportunity For A Growing Family Looking To Get Into A Newer Turn-Key Home In A Fantastic Location. Loaded With Premium Builder Upgrades (See List), This Beautiful Abode Sits On A Premium 47x111 Ft Corner Lot And Boasts A Bright, Airy Open Concept Layout Complete With A Spacious Formal Living Area And A Cozy Family Room With Vaulted Ceilings And B/I Fireplace Just Off The Expansive Fully Upgraded Eat-In Kitchen. Large Principal Rooms Await Upstairs Including A Massive Prime Bedroom Retreat W/ Walk-In Closet And 4pc Ensuite. Downstairs You Will Find A Cavernous Basement W/ Rough-In For 4th Bath Awaiting Your Finishing Touch. Near All Amenities In Growing, Safe And Family-Friendly Community, This Is One Not To Miss! See Attached List Of Builder Upgrades, Premium Finishes And Extras. Includes Double Garage/4 Car Parking Direct Access To House Through Garage, Large Lot +++. (id:55499)
RE/MAX West Realty Inc.
32 - 43969 Highway 3
Wainfleet (879 - Marshville/winger), Ontario
Welcome to Ellsworth Acres Mobile Home Community in Wainfleet. This two bedroom unit is a great option for retirement, downsizing, or starting out. The unit features 1,008 square feet inside, plus an additional 30 x 8 sun room for added living space. Open concept kitchen and living room combination with lots of natural light. All appliances included with purchase. Two bedrooms with sizable closets in each room. Second bedroom is perfect for a home office or guest bedroom. Unit is set on a concrete pad. Located on a premium lot with no rear neighbours, you can enjoy peace and tranquility right from your backyard. Parking for 2 vehicles. Bonus 14 x 89 shed for additional storage and convenient natural gas hookup for BBQ. Hot water heater, reverse osmosis system, and water softener all owned and included! New vinyl flooring in sunroom. Short drive to Dunnville, Welland and Smithville! (id:55499)
RE/MAX Escarpment Realty Inc.
11 Holder Drive
Brantford, Ontario
One year old detached home fully upgraded, C elevation with stucco & stone. 9feet basement ceiling, enlarged windows. Beautiful custom kitchen with huge cabinets, pantry & quartz counter. Counter depth fridge, gas & electric stove line. Upgraded stainless steel appliances. Vinyl floor on both floors. Huge master br with 2 closet (W/I), 4pc ensuite bath with standing shower , niche, upgraded porcelain tiles. Beautiful 2nd bath with porcelain tiles & niche. All good size bedrooms with vinyl floor. 2nd floor laundry. Double garage with GDO & man door entry. 3pc rough in bath in the basement. Close to all amenities, just minutes away from Brantford General Hospital, top-rated schools, parks, shopping plazas, restaurants, and public transit. Don't miss out on this incredible opportunity to own a beautiful, move-in-ready home in one of Brantford's most desirable neighborhoods. AAA tenants willing to stay or vacant possession. (id:55499)
Homelife Silvercity Realty Inc.












