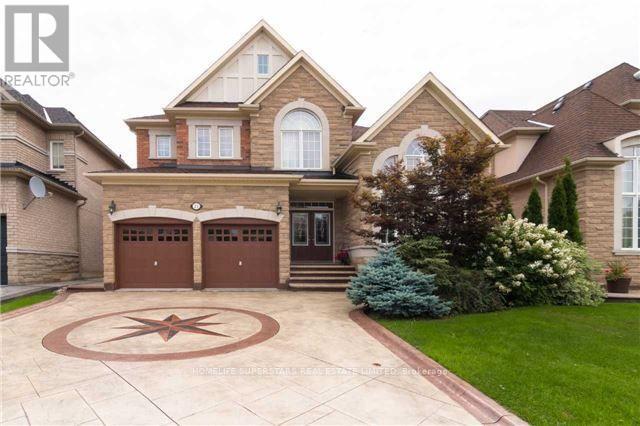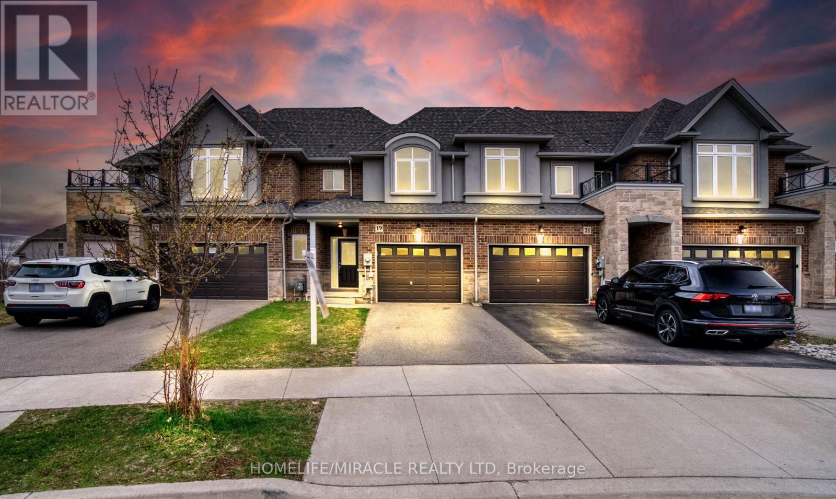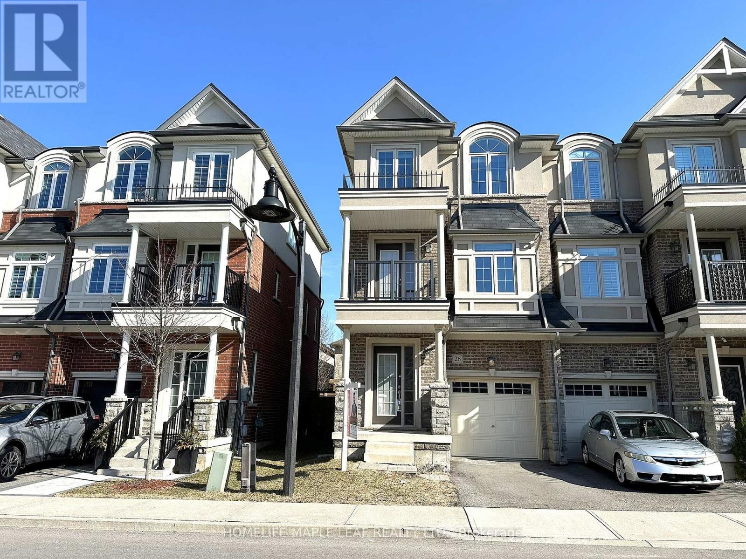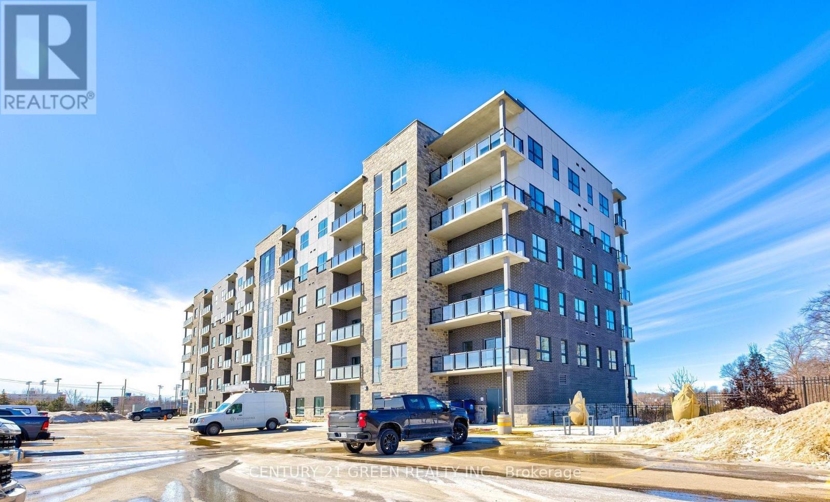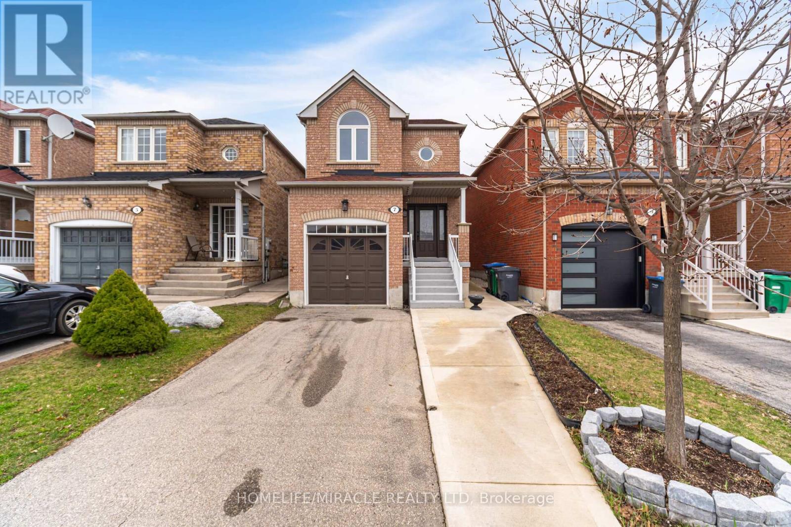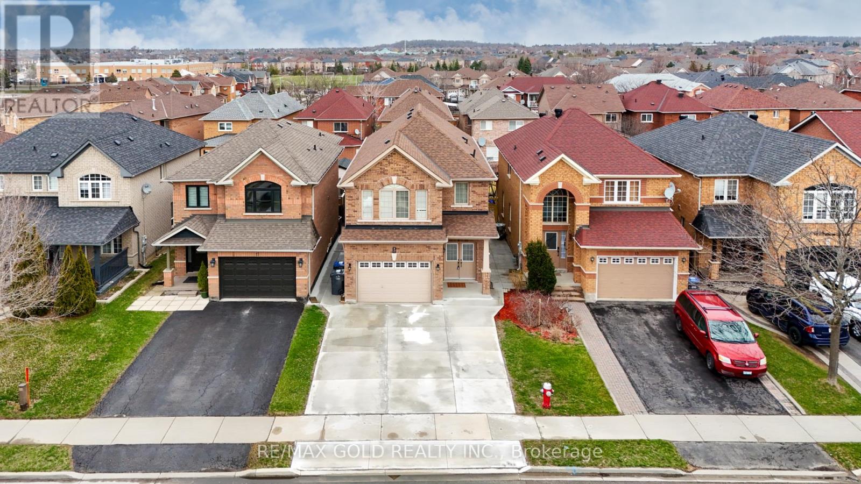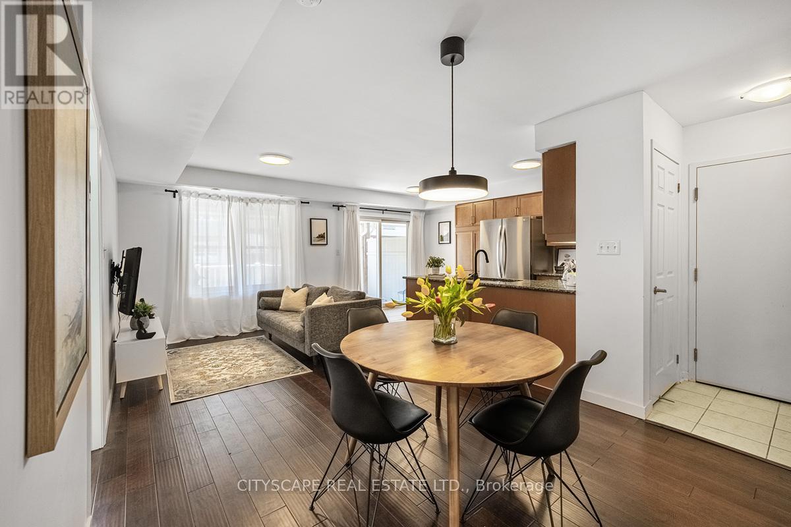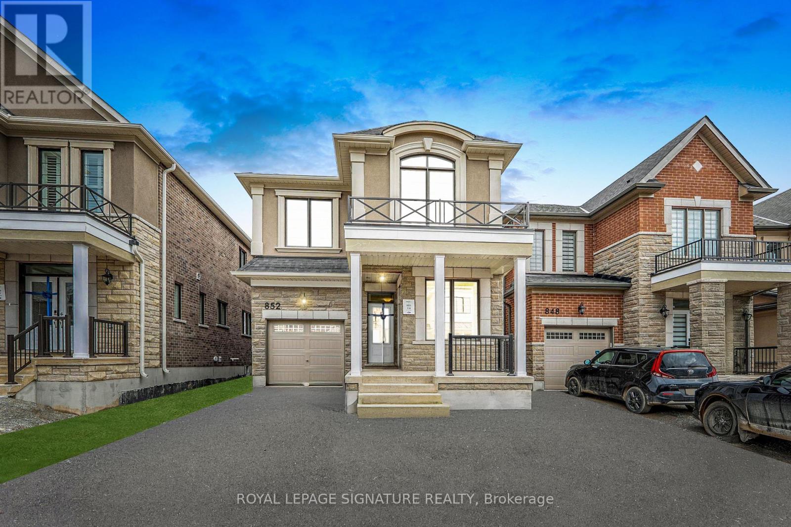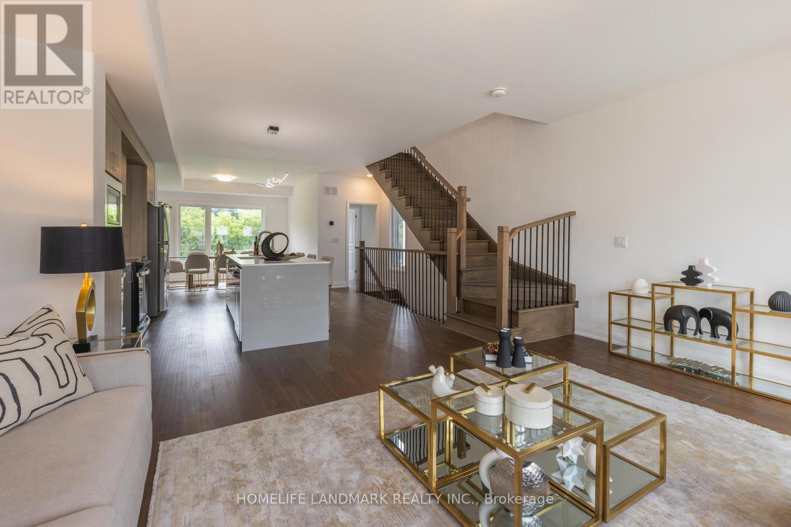21 Upperlinks Drive
Brampton (Brampton East), Ontario
Elegant, Gorgous, Stylish & Quality. Home Located In Exclusive Riverstone Community. Luxurious home boasts over 5,000 sq. ft. of living space. Gorgous Facade with Designer Driveway. Super & Spacious Floor Plan with 5+3 Bedrooms and 7 Washrooms. SOARING 9 FT CEILINGS ON ALL 3 FLOORS INCLUDING BASEMENT. Excellent For Family Gathering & Entertaining. Grand Double Door Entrance, Oak Spiral Staircase with Iron Pickets. Main Floor with Separate Formal High Cathedral Ceiling Living Room, Formal Dining Room, Den/Bedroom, Family Room with Fireplace, Kitchen and Breakfast Area. Fully Upgraded Gourmet Kitchen with Built-In Stainless Steel Appliances, Granite Countertops, Valance Lighting, Upgraded Cabinatory. Spacious Family Room W/Pot Lights. Upgraded Chandeliers Everywhere. Finished Basement with Separate Walkup Entrance has Lookout Windows, 3 Bedrooms, 2 Washrooms, Living Room and Family Room. Ideally located within walking distance to parks, bus stops, banks and shops. Minutes from the Gore Meadows Community Center, Temples, Gurdwaras, shopping centers and major highways. (id:55499)
Homelife Superstars Real Estate Limited
19 Pinot Crescent
Hamilton (Winona), Ontario
Stunning Move-In Ready Freehold Townhome on an Oversized Premium Lot in the Desirable Foothills of Winona! This beautifully maintained home offers incredible curb appeal and one of the largest backyards in the neighborhood, complete with private views and a separate entrance through the garage. Featuring 1,320 sq. ft. of modern, open-concept living space, this home is thoughtfully designed for both functionality and entertaining. The main floor boasts 9-ft ceilings and a stylish upgraded kitchen with expansive countertops, stainless steel appliances, and generous pantry cabinetry. The kitchen seamlessly flows into the bright dining area and cozy living room, enhanced by tall double soundproof windows for a quiet, sun-filled retreat. Upstairs, the spacious primary bedroom overlooks the escarpment and includes dual walk-in closets (His & Hers) and a luxurious 4-piece ensuite with a custom glass rain shower. Two additional well-sized bedrooms-one with its own walk-in closet-share a full 4-piece bath with a deep tub. Enjoy the endless potential of this incredible lot with space to create your own private backyard haven-be it a deck, garden, or treehouse for family fun. The unfinished basement offers a blank canvas with a 100-amp panel and rough-in for a bathroom, ideal for a future home office, rec room, or theatre space. All of this is conveniently located close to the QEW, schools, parks, grocery stores, shopping, banks, and scenic trails. Don't miss your chance to own this gem in one of Winona's most sought-after communities! (id:55499)
Homelife/miracle Realty Ltd
9324 9 Side Road
Erin, Ontario
Rare Find Custom Contemporary Design On 7.92 Acres of Private Mature Lot. This Home Boasts A Spectacular Sun-Filled Great Room With Two Skylights. The Family Size Kitchen With Separate Entrance And Walk-Out Is Open To The Sunken Cozy Combined Family Room/Dining Room With Stone Hearth & Wood Burning Stove. The Primary Bedroom Overlooks Main Floor With 5Pc Ensuite. Professionally Finished Basement With Rec. Room, Spacious Fourth Bedroom And Walk Up To Entrance To 3 Car Garage. Landscaped Grounds With Perennial Gardens, Pond, In-Ground Pool & Cabana. An Entertainer's Dream Backyard! The Tranquil, Peaceful Surroundings Of Muskoka In The Town Of Erin... Cottage Lifestyle Close To The City. (id:55499)
Royal LePage Signature Realty
26 Borers Creek Circle
Hamilton (Waterdown), Ontario
OPEN HOUSE on Sunday 20th April from 3 to 5 pm. End-unit NW-facing Townhouse with clear views. 3-storey living space plus basement with Cold Cellar, 2 Balconies & Deck. Recreation living on the ground floor with access to the backyard could make it an office or studio. The Main Floor has Living space, a separate family room, a Kitchen with Stainless Steel Appliances and access to the Deck. The Upper Floor includes 3 Beds and a Laundry, including a Master bed with a balcony and walk-in closet. Laminate Floor throughout except stairs. Full-size garage, which can accommodate one car + storage space. The Tankless water, HRV unit, & Heat Collector coil help reduce the bills. The Unit has POTL Fees of $89.68/M. Visit the Virtual Tour for more details. (id:55499)
Homelife Maple Leaf Realty Ltd.
209 - 1000 Lackner Boulevard
Kitchener, Ontario
Brand-New Condo Apartment: Modern Elegance Meets Exceptional Functionality. Discover the perfect blend of style and convenience in this pristine 1-Bedroom, 1-Bathroom condo. Featuring luxurious vinyl plank flooring throughout, this home offers both durability and sophistication. The open-concept layout is beautifully illuminated by sleek pot lights in the foyer, living room, and kitchen, creating a warm and inviting ambiance. Designed for culinary enthusiasts, the modern kitchen is equipped with high-quality stainless steel appliances that elevate your cooking experience. Ideally situated with seamless access to Grand River Transit bus routes, Kitchener GO Train Station, major highways, and top lifestyle amenities. Enjoy nearby green spaces like Stanley Park Conservation Area and Springmount Park. The best of nature is right at your doorstep! (id:55499)
Century 21 Green Realty Inc.
7 Eastview Gate
Brampton (Bram East), Ontario
Great Opportunity to own a Gorgeous 3.Bed, 3.5 Bath Detached Home in the prestigious Bram East Community of Brampton. Offering a blend of spacious living and modern elegance, this home is ideal for families seeking both comfort & Convenience. The sun-drenched Kitchen features pristine quartz countertops and a Sleek backsplash, complemented by a charming breakfast area. The open-concept living area is perfect for entertaining, with upgraded lighting, hardwood floors throughout the main and second levels, and an elegant oak staircase with iron pickets. Upstairs, the master bedroom boasts an ensuite bathroom, also recently renovated (2023), ensuring modern luxury. Two other generously sized bedrooms, along with a fully renovated second bathroom (2023), providing privacy & comfort for the entire family. Additional upgrades include new windows (2023), contemporary Zebra blinds (2023), and pot lights throughout the main floor and upper hallway. The extended driveway provides ample of parking space, while the convenience of main-floor laundry makes daily living a breeze. Step outside to enjoy a spacious backyard, ideal for outdoor entertaining or relaxing in your own private oasis. Perfectly located just Steps from public transit, places of worship, and others quick access to major highways including Hwy 427, 407 and 401, as well as easy connections to Bramalea and Malton GO stations. Everyday conveniences are within reach, with SmartCentres Brampton East, Gore Meadows Plaza, places of worship, and major retailers just minutes away. Families will appreciate the proximity to top rated schools, beautiful parks, Gore meadows community center. This home is a prefect combination of convenience & family friendly living. (id:55499)
Homelife/miracle Realty Ltd
3389 Scotch Pine Gate
Mississauga (Lisgar), Ontario
This Luxury Home Features a Cozy Eat-In Kitchen with Stainless Steal Appliances and Quartz Countertops, Leading to a Combined Living & Dining Room with Hardwood floors & a w/o to backyard with a good size deck to entertain, this home is also close to the go, Schools, Parks, Hospital, Hwy 401, 407, 403 Restaurants, Shopping Mall & More. (id:55499)
Homelife/miracle Realty Ltd
15 Miramar Street
Brampton (Sandringham-Wellington), Ontario
Detached house constructed in 2015, featuring 4 spacious bedrooms including two master suites, complemented by 3 full washrooms on the 2nd floor. The main level boasts a distinguished dining area, separate family room, and living area, all adorned with hardwood flooring. A grand double-door entry welcomes you into the residence. Recently upgraded in 2023, the kitchen showcases built-in stainless steel appliances, custom quartz backsplash, quartz countertops, porcelain tiles, and a stunning waterfall island. Additional highlights include 9-foot smooth ceilings, main floor laundry facilities, an oak staircase, newly installed pot lights, and a backyard deck and concrete back yard with Exceptionally Extended No Side Walk Legal Driveway where you can Park 6 Cars. Equipped with a 200-amp electrical panel, Also features a 2 BEDRMS LEGAL BSMT APARTMENT WITH LEGAL SIDE ENTRANCE. **EXTRAS** The property is ideally situated near Highway 410, hospitals, and a soccer centre. Within walking distance are Transit, elementary and secondary schools, Shopping Mall, Parks, Play grounds, Soccer Centre enhancing the convenience. (id:55499)
RE/MAX Gold Realty Inc.
4 - 634 Shoreline Drive
Mississauga (Cooksville), Ontario
Just Listed! Beautiful Mattamy townhome, one of the largest models in the complex. Preferred location in the complex, away from busy Dundas. This is the only model that comes complete with a finished basement, separate laundry room and a fully private garage! Right next door to major shopping (Superstore, H Depot, LCBO, Shoppers DM) and 1 min walk to neighbourhood park, school and another, Healthy Planet Shopping Plaza. EZ transit too - only 1 bus to subway, close to GO station, quick access to Square One and UTM. OPEN CONCEPT: Living and dining combined, open to the kitchen and features elegant hardwood flooring. LARGE KITCHEN: features a breakfast nook, elegant stone counters, S/steel appliances and a bonus Pantry. LARGE BEDROOMS: Spacious Main Bedroom comes with walk-in closet and ensuite 3pc bathroom. Second bedroom is large enough for computer desk and additional drawers or dressers, no cramped lifestyle here! FINISHED BASEMENT: Flex space in the finished basement creates opportunity to use it as a Family Room, Guest Room, Exercise Room or Home Office! LAUNDRY/FURNACE ROOM: You can finally have a full laundry room with laundry sink and table, additional storage also hidden away around the corner in that room. PRIVATE GARAGE: This is the only model that offers full privacy for your car and any storage within it. All other models come with shared, semi-private garage, this is a nice bonus feature. Direct entry to Garage. LARGE SUNDECK: sunny southern exposure, enjoy rain or shine thanks to the overhang above. Perfect size terrace for entertaining, enough room to have a full size outdoor table and plenty of room for relaxing on loungers too. Gas line for BBQ. NEW COMPOSITE SUNDECK: 2024. BRAND NEW ROOF: April 2025 roof, just installed! (id:55499)
Cityscape Real Estate Ltd.
5816 Greensboro Drive
Mississauga (Central Erin Mills), Ontario
AAA location In Heart Of Central Erin Mills , John Fraser/St Aloysius Gonzaga School Zone, Castlebridge PS(French immersion) * Right In Front Of Castlegreen Meadows Park! Best Snow Sledding and Tobogganing Hills in Peel Region!! 2770Sf. Entire home freshly painted! New ceramic tiles in main floor, new carpet on the stairs. Garage door(2025),Hot water tank(2025),Washer(2021),A/C(2021),Light Fixtures(2016). Kitchen Cabinetry Countertop(2016),Roof(2014),Awning(2015),Basement(2014) (id:55499)
Homelife Landmark Realty Inc.
852 Tea Landing
Milton (1026 - Cb Cobban), Ontario
Welcome to 852 Tea Landing, a beautiful brand New Mattamy-built home located in the family-friendly community of Milton, Ontario. This spacious and thoughtfully designed property features an inviting entryway with a large coat closet to welcome your guests, A separate dining area, a main floor office that can easily be converted into another room, and 4 spacious bedrooms and 4 bathrooms. Enjoy seamless everyday living with 10 ft. ceilings, natural hardwood floors, and a solid oak staircase. This house has a lot of natural sunlight, with windows throughout that fill every room with brightness. The cozy living room is centered around a gas fireplace, creating a warm atmosphere for family time or entertaining. The open-concept kitchen offers both functionality and style, featuring a large island perfect for hosting guests and gathering with family. Upstairs, you'll find four spacious bedrooms, including a primary suite with a walk-in closet and 4-piece ensuite, as well as a convenient upper-level laundry room. Experience modern living with comfort, space, and thoughtful design at 852 Tea Landing. Conveniently located near hospitals, schools, plazas, and parks, and just minutes from Rattlesnake Point Conservation Area and other scenic hiking trails in Milton. Don't miss your chance to make this your new home. (id:55499)
Royal LePage Signature Realty
1059 Westmount Avenue
Mississauga (Lakeview), Ontario
Cute as a button! This detach home is situated On a Quiet Family Friendly Street just steps to Lakeshore. Large lot! 33 foot by 132 foot lot with privacy and a 12x12 Deck, Interlocking and Newer Shed. Sun-filled with Natural Light. Freshly painted exterior, metal roof, newer windows, 2-year old high efficiency furnace. Newer hot water heater gas, owned. Newer stove, fridge, microwave, renovated Kitchen with Granite Countertop W/O to a Deck. Renovated Washroom with walk-in Shower. Crown molding in the entire house. New Front and Back Door. Very well cared for home. Situated steps from the lake, marina, trails, and parks. Mins to Shops, Schools, Major Highways & More. Near Port Credit, and Go Train to Downtown Toronto. Minutes to Sherway Gardens, the airport and more! Truly a Must See! (id:55499)
Royal LePage Realty Plus Oakville
5207 Brookwood ( Bsmt) Court
Mississauga (East Credit), Ontario
2 Bedrooms And 1 Washroom Sep Entrance Very Bright Basement Apartment Available 1st-April, In High End Area, Beautiful Kitchen With Living Area. Big Windows ,Separate Laundry , Fridge And Gas Stove . 30% Utility Bills Extra. One Car Parking. No Pets /No Smoking. Close To All Major Amenities, Walking Distance To Bus Stand And Heart Land Plaza ,10 Mint To Go Station And 5 Mint To Hwy 401 (id:55499)
Homelife Superstars Real Estate Limited
2(Back) - 107 Hadrian Drive
Toronto (Elms-Old Rexdale), Ontario
First Month Free! This brand new one-bedroom unit offers a bright and spacious living environment with 9 ft high ceilings and private patio! Designed with contemporary aesthetics in mind, the unit features modern finishes throughout, including sleek Quartz counters, custom cabinets and stainless-steel appliances. Residents will appreciate the convenience of having a dedicated parking space and in-unit laundry. The property is located near the new Costco, shops, public transit and the UP Express, the 400 series highways making commuting a breeze. Only minutes to Toronto Pearson Airport. Walk-out to private patio. (id:55499)
Sotheby's International Realty Canada
C320 - 301 Sea Ray Avenue
Innisfil, Ontario
Experience a spacious fully furnished condo with stunning views! Welcome to a luxurious retreat at Friday Harbour, where comfort meets elegance. This nearly 1,000 sq. ft. condo offers everything you need. The expansive primary bedroom serves as your private sanctuary, complete with a lavish ensuite bathroom. The second bedroom, thoughtfully situated down the hall. Step out onto the generously sized outdoor terrace and immerse yourself in breathtaking vistas. Beyond your condo, Friday Harbour offers an unparalleled lifestyle. Stroll along the vibrant boardwalk filled with boutiques and restaurants, or explore the incredible 200-acre nature preserve for hiking and reconnecting with nature. All this just an hour from the city your perfect escape awaits! Available Short term or Long term. $4000/month for June, July, August. Access Pass $350/Person (id:55499)
Royal LePage First Contact Realty
108 Booth Drive
Whitchurch-Stouffville (Stouffville), Ontario
Welcome to this beautifully maintained raised bungalow, now available for lease in the heart of Stouffville. With an east-facing front that welcomes the morning sun, this home is filled with natural light, creating a warm and inviting atmosphere. Step inside to find a thoughtfully designed layout featuring oversized bedrooms that provide plenty of space for rest and relaxation. The updated kitchen is both stylish and functional, with modern finishes that make cooking and entertaining a pleasure. Downstairs, the home offers even more flexibility. A partially finished bonus room is perfect for a home office, or kids playroom, while the open-concept lower level is ready to be tailored to your needs whether thats a workout area, or extra storage. Outside, convenience is key. A private 2-car garage provides secure parking, while the spacious driveway offers room for six vehicles, making it ideal for families with multiple cars or frequent visitors. Best of all, no sidewalks mean hassle-free winter maintenance! The location couldn't be better situated just steps from top-rated schools, scenic parks, the recreation centre, library, and Stouffville's charming downtown. Enjoy easy access to local shops, restaurants, and everyday essentials, all within a short walk. Commuters will appreciate the proximity to transit options and major roadways.This home is perfect for families, professionals, or anyone looking for a bright and spacious place to settle into. Don't miss your chance to make it your's schedule a viewing today! (id:55499)
RE/MAX Hallmark Ciancio Group Realty
38 Thorp Crescent
Ajax (Central West), Ontario
Beautifully Updated End Unit Freehold Townhome nestled in the highly sought-after Central West Ajax community! This turnkey gem is less than 20 years old and has been tastefully renovated from top to bottom. Freshly painted with brand new hardwood floors throughout, this home combines modern elegance with everyday functionality. Offering approximately 1900 sq ft of bright, open-concept living space, the main floor features stylish laminate flooring, smooth ceilings, and a stunning renovated kitchen complete with new cabinets, chic backsplash, space for a center island, and walkout to a private, fully fenced backyard and gas line for BBQperfect for entertaining. Upstairs, you'll find 3 generously sized bedrooms, including a spacious primary suite with a huge walk-in closet and a luxurious, newly renovated 4-piece ensuite. The spacious basement offers a blank canvas with a rough-in for a 4th bathroom and a cold cellarready for your personal touch, whether it's a home gym, rec room, or guest suite. (id:55499)
Century 21 Leading Edge Realty Inc.
345 Old Harwood Avenue
Ajax (Central), Ontario
A Beautiful Detached Brick Home with approximately 2700 Sq Ft of Living Space plus a large 1200+ Sq Ft Basement. This home features 5 spacious bedrooms and has been fully renovated over the years by the current owners and is ready for your family to move in! The first floor features an open concept layout with luxurious porcelain tiles and upgraded light fixtures throughout. There is an expansive chef's kitchen featuring a gas cooktop, a large 60" wide built-in fridge and custom cabinetry. The family room has a cozy gas fireplace and large window letting in lots of natural light. The upper level has 5 generous sized bedrooms, all with built-in organizers inside the closets. There are also 2 full washrooms upstairs with both stand-up showers and bath tubs. Additionally, there is a Sizeable Unfinished Basement with Great Potential! The large unfinished space offers plenty of room to create whatever you need a home gym, extra bedrooms, a media room, or more. With a wide-open layout, its the perfect blank canvas to expand your living space and add value to your home. The possibilities are endless. The exterior of the house has potlights and the backyard includes a large stained wood deck to enjoy with your guests! Located in a safe, vibrant, neighbourhood with many amenities . Walking distance to public schools, parks, shopping centres and public transit. Bring your family over to 345 Old Harwood Avenue! (id:55499)
RE/MAX Metropolis Realty
407 - 5155 Sheppard Avenue
Toronto (Malvern), Ontario
Bright & Spacious 1 Bedroom Plus 1 Den new Condo Unit Built By Daniels with Low Maintenance Fee. Den can be 2nd Bedroom. This Immaculate Sun Filled Unit Features: An Open Concept Very Functional Layout with 9' Ceilings, Upscale Modern Kitchen w/ Stainless Steel Appliances. Steps To Transit, Shopping, Schools, Parks & Community Centre. Mins To Hwy, College, U of T, Scarborough Town Centre, Mall & Big Box Stores. Amenities Include: Grow Your Own Veggies In Community Garden, Gym, Yoga Rm, Party Rm, Playground At Your Doorstep, Bbq Area & Visitor Parking. **EXTRAS** Includes 1 Underground Parking And 1 Locker. (id:55499)
Royal Elite Realty Inc.
1602 - 68 Shuter Street
Toronto (Church-Yonge Corridor), Ontario
Downtown Spacious 1 Bedroom Corner Unit, Bright Sun-Filled With South & East View, Floor-to-Ceiling Large Windows With W/O Balcony, Open Concept Lay Out, Modern Kitchen, Laminate Flooring Through Out, Bedroom W/Window. Walk Distance To Yonge Subways, Yonge-Dundas Square, Eaton Centre, Toronto Metropolitan University, George Brown, St.Michael Hospital,City Hall,Bus,Restaurants,Shops And Financial District. Well Maintained Building with Gym Room,Party Room,Rooftop Terrace and BBQ area Etc. 24Hr Concierge. Maintenance Fee Includes Water,Heating&Cooling. Owned One Locker And One Parking Spot. (id:55499)
Bay Street Group Inc.
4747 Third Avenue
Niagara Falls (211 - Cherrywood), Ontario
Welcome to 4747 Third Avenue, a beautiful bungalow in a quiet, central Niagara Falls neighbourhood. Inside, you'll find a bright and inviting main floor with a spacious open-concept living and dining area, hardwood flooring, and a modern spacious kitchen with plenty of storage and counter space. The main floor also features a generous primary bedroom and a full bathroom, offering convenient one-floor living. Upstairs, a generously sized finished attic space that can easily be used as a third bedroom offering privacy and includes its own two-piece ensuite bathroom. The basement features a clean, open layout with laundry, storage, and a second full bathroom, offering additional flexibility for future finishing. Step outside to a fully fenced backyard with a raised deck, lower patio, and plenty of green space for entertaining or relaxing. In addition to the fully insulated studio, the yard also includes a well-built storage shed with a ramp perfect for lawn equipment, tools, or seasonal storage. Located just minutes from the Niagara Parkway trails, downtown amenities, the GO station, and all that Niagara Falls has to offer, this home combines charm, functionality, and location. A unique opportunity you wont want to miss. (id:55499)
Exp Realty
9 Bahama Bay
St. Catharines (441 - Bunting/linwell), Ontario
"STUNNING 4 LEVEL BACKSPLIT SITUATED ON DEAD END CULDESAC WITH 3+1 BEDS 2 FULL BATHS, DOUBLE CAR GARAGE WITH INSIDE ACCESS, PRIVATE DOUBLE WIDE CONCRETE DRIVE (4 CARS), PRIVATE FENCE YARD, SEPARATE WALK-UP ENTRANC TO BACK YARD. OFFERS OVER 2000 SQ FT OF LIVING SPACE WITH IN-LAW POTENTIAL IN GREAT NORTHEND LOCATION OF ST. CATHARINES AND WALKING DISTANCE TO WELLAND CANAL TRAIL IS A MUST SEE" Welcome to 9 Bahama Bay in St. Catharines. As you approach this home on a quiet culdesac, you notice the immediate curb appeal of this home with Double Garage & Concrete Drive great for 6+ vehicle. Entering into the large foyer area, you will see how spacious the living rm & dining room area is with lots of light and hardwood flooring. Off the Dining Rm, you have the generous sized Kitchen & Dinette area with patio doors leading to the side entrance. This kitchen offers plenty of Cabinet & Counter Space with S/S appls & granite counters, great for the cook in the home. Head up to the upper area where you have 3 very good sized bedrooms with plenty of closet space & closet organizers with a separate main 5 pc bath. One the lower level of this home you have a beautiful Family room with gas fireplace great for chilling in those winter evenings, another bedroom/office, 3 pc bath & laundry area with separate walk-up entrance to the back yard, (easy potential for in-law set up), on the basement area you have a large unfinished area (27 ft x 18 ft) with additional storage a great height that could easily be finished off. Close to amenties & The excellent location is within walking distance to schools, just minutes away from Port Weller Beach and Sunset Beach, Malcolmson Eco Park & trails & only minutes to Niagara On the Lake. (some rooms virtually staged) (id:55499)
Royal LePage NRC Realty
40 Parkview Avenue
Fort Erie (333 - Lakeshore), Ontario
Your dream retreat awaits! Just steps from the serene shores of Lake Erie, this stunning custom-designed 4-bedroom, 2.5-bathroom home is the perfect second home or vacation getaway. Nestled among lakefront properties, it has been thoughtfully redesigned and meticulously renovated, seamlessly blending original character with sleek, modern elegance. An open-concept layout bathed in natural light showcases light-toned engineered hardwood floors and quartz countertops, creating a bright and sophisticated atmosphere throughout. At the heart of the home, the gourmet kitchen steals the show, featuring a bold navy island, crisp white cabinetry, floating shelves, and stainless steel appliances. Every detail exudes style, from the striking black interior doors to the timeless black, white, and grey bathrooms, warmed with inviting accents. The spacious primary suite offers a private oasis, complete with a luxurious en-suite bath and an oversized walk-in closet ready for your custom touches. Elegant new staircases with iron spindles tie together the home's multi-level design, leading to a bright lower level with full patio doors, ideal for a family room or entertainment space. The hardy board siding enhances curb appeal, while the quiet dead-end street ensures peace and privacy. Whether you're searching for a tranquil Niagara escape or a stylish family retreat, this home offers endless possibilities. Bonus: The adjacent lot is also available for purchase, making this an even more exciting opportunity! (id:55499)
Exp Realty
20 Persica Street
Richmond Hill (Oak Ridges), Ontario
Freehold Semi-Detached in One of the Fastest Growing Communities of RichmondHill. Newly Built by the renowned Arkfield Development, This Family Home Offers exceptional value and Endless potential. This extensively upgraded modern home features an open-concept main floor that is bright and inviting, with large windows and tall ceilings that flood the space with natural light. The Upper level boasts three spacious bedrooms, providing comfort and functionality for the entire family. A thoughtfully designed lower-level family room offers additional living space, while the walkout basement presents the perfect opportunity for an in-law suite or private retreat. With over 2,000 square feet on the upper levels, plus a finished walk-up basement, this home delivers an unparalleled luxury living experience. Surrounded by multi-million dollar homes and conveniently close to community centers, shops, and all essential amenities, this modern Semi-Detached blends style, sophistication, and practicality. Enjoy the peace of mind of owning a Newer home backed by Tarion Warranty, ensuring quality and protection for years to come. Dont miss this rare opportunity to own a stunning, newly built freehold Semi in an elite neighborhood With Endless Potentials. (id:55499)
Homelife Landmark Realty Inc.

