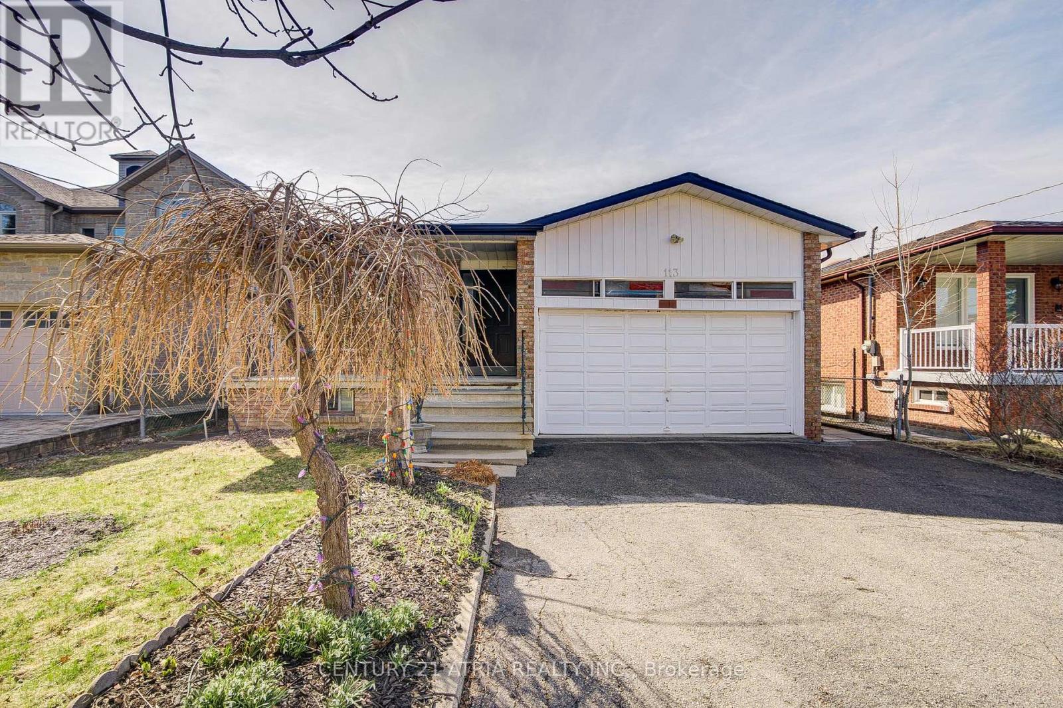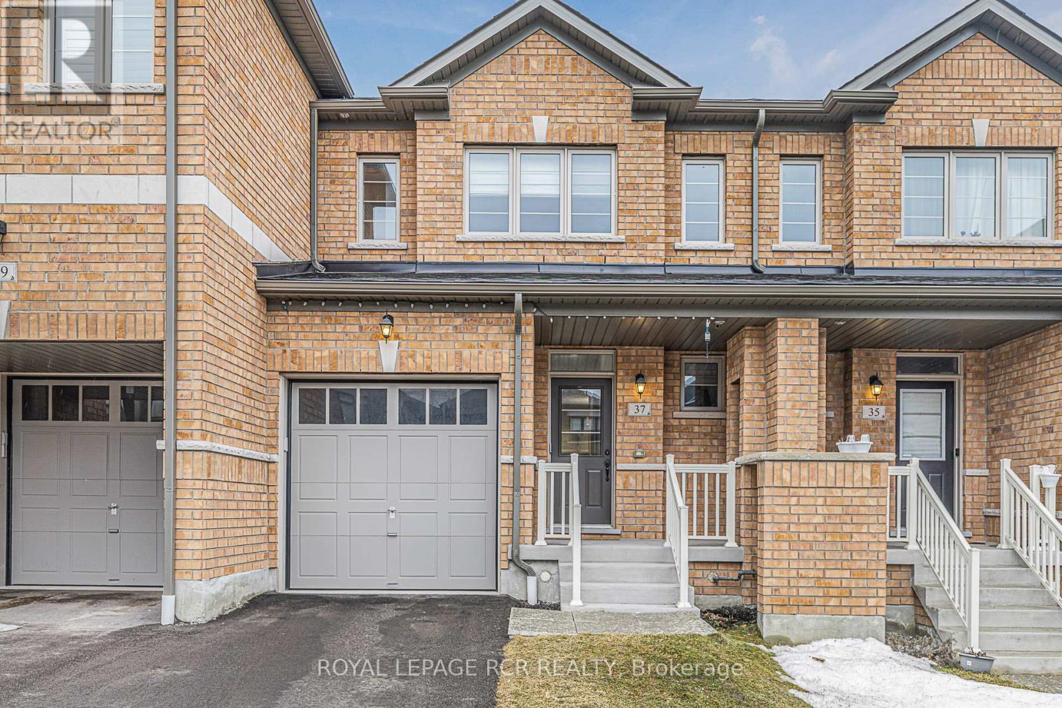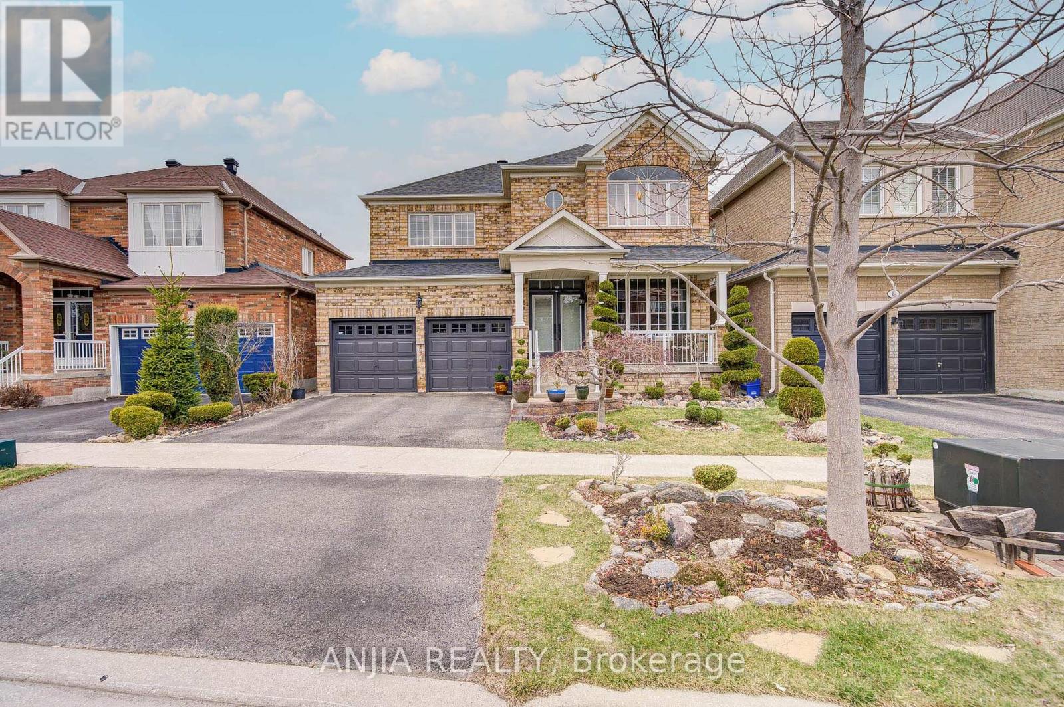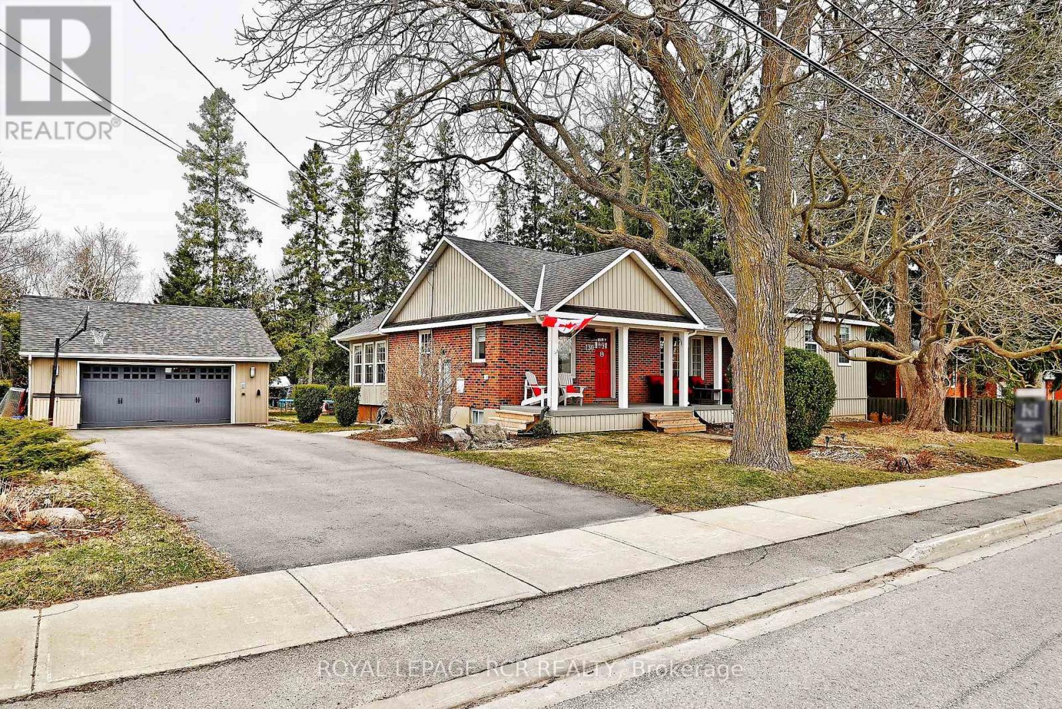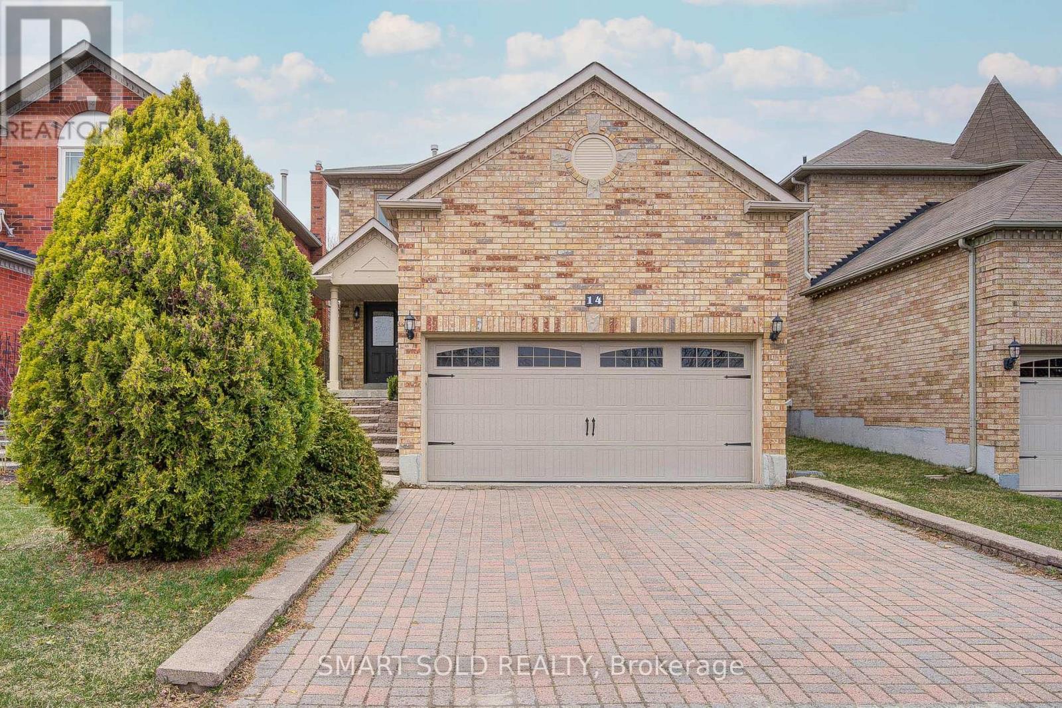24 Faris Street
Bradford West Gwillimbury (Bradford), Ontario
Welcome to luxurious family living on a grand scale! This stunning 4+2 bedroom, 6 bathroom home sits on a sprawling 55 x 100 ft corner lot Bradford's Desired neighbourhood. Boasting 5000+ Sqft sq ft of living space, this residence offers an abundance of space for both relaxing and entertaining. Be impressed by the dramatic great room with its soaring 20 ft ceilings and a dual-sided fireplace that creates a warm and inviting ambiance. A separate living room provides additional space for relaxation, while a dedicated office is perfect for those who work from home. The formal dining room is ideal for hosting elegant gatherings. The heart of this home is the expansive kitchen, featuring ample counter space, a large breakfast area bathed in natural light from a wall of windows, and a cozy built-in bench. Throughout the home, you'll find elegant touches like pot lights and wainscotting, adding to the sophisticated atmosphere. Second Floor features a grand primary bedroom with an accent wall and duel sided fire place and five piece ensuite. Three other large size bedroom and two full washroom make it perfect for large family living. The finished basement provides even more living space, with a large recreation room, two additional bedrooms, and two washrooms - perfect for guests or extended family. EV Charging station installed for your Convenience . Step outside to your private oasis! Over $80,000 spent . This is truly an entertainer's dream! Don't miss this opportunity to own a magnificent family home in a prime location. (id:55499)
RE/MAX Experts
81 Shephard Avenue
New Tecumseth (Alliston), Ontario
Stunning Detached Home in Alliston Perfect for Families!Welcome to this This bright and inviting detached home offers 3 generous bedrooms, including a huge master suite with a walk-in closet, plus a fully finished basement for extra living space. With 4 well-appointed washrooms ideal for growing families or those who love to entertain!Step outside to your massive backyard, complete with a deck perfect for summer BBQS, playtime, or simply relaxing in your private outdoor oasis. Recent upgrades include a new roof (2020), ensuring peace of mind for years to come. Located in a prime area, this home is close to schools, hospitals, the Honda Manufacturing Plant, and all amenities, making daily life convenient and stress-free.Don't miss this incredible opportunity to own a spacious well-located home in Alliston! (id:55499)
Homelife/miracle Realty Ltd
113 Oak Avenue
Richmond Hill (South Richvale), Ontario
Attention, Family, Builders, and Investors! An incredible opportunity has finally arrived in the prestigious South Richvale neighborhood, in the heart of Richmond Hill! This large **45 x 246.83 ft** lot is perfect for Living, investment, or building your dream custom home. The property features a fully renovated main floor with three bedrooms and a separate entrance leading to a spacious two-bedroom basement. Previously, the main floor was rented for $3,200/month, while the basement generated $2,200/month in rental income. Located in a luxury neighborhood, this property is just minutes from top-rated schools, a public library, shopping centers, Highway 407, and public transit, with easy access to downtown Richmond Hill. Don't miss out on this rare investment opportunity act fast! *Some pictures are virtual staged (id:55499)
Century 21 Atria Realty Inc.
79 Hillmount Road
Markham (Cachet), Ontario
This Home Is Move-In Ready And Close To Everything! Well Maintained 3-Bedroom Freehold Townhouse Offering A Comfortable And Functional Living Space. The Main Floor Features 9-Foot Ceilings, Hardwood Flooring, A Formal Dining Area With A Coffered Ceiling, And A Cozy Living Room Complete With A Gas Fireplace. The Upgraded Kitchen Includes A Breakfast Bar And Opens To A Fully Fenced, Interlocked Backyard Ideal For Outdoor Dining Or Relaxing. Direct Access From The Garage To Both The House And The Yard Adds Everyday Convenience, While The Front Porch Enclosure Brings Extra Charm And Privacy. Three Well-Sized Bedrooms On Second Level. The Spacious Primary Suite Includes A 3-Piece Ensuite And Walk-In Closet, While The Other Two Bedrooms Offer Great Flexibility For Family Or Home Office Use. The Open-Concept Finished Basement Expands Your Living Space And Is Perfect For Entertaining, Working From Home, Or Setting Up A Cozy Media Room. Top-Ranked Schools Lincoln Alexander PS, St. Augustine CHS, Bayview Secondary School (IB), Pierre Elliott Trudeau High School (FI). You're Minutes From Hwy 404, Kings Square Shopping Centre, T&T Supermarket, Costco, Parks, Restaurants, And More. Recent Updates Include 3-Pane Windows(2023), Zebra Blinds (2023), Heat Pump (2023), Water Softener, A New Dishwasher, Camera Door Bell And A Smart Wi-Fi Garage Door Opener, Central Vacuum. (id:55499)
Smart Sold Realty
126 Primeau Drive
Aurora (Aurora Grove), Ontario
[Nearly 2000 sqft of above-grade living space!!] Welcome to your dream home! This extremely rare, true 4 bedroom, 3 bathroom, semi-detached, fully bricked home, sits peacefully on a double-wide park-side lot, backing onto James Lloyd Park, Aurora Grove and Holy Spirit Elementary schools. Surrounded by soaring trees & endless green space, located just minutes from Lake Wilcox & Oak Ridges, this property is one of Aurora's finest! Fully equipped with gorgeous engineered hardwood floors, modern open-concept kitchen, dining & living areas, stainless steel appliances, wrap around natural gas fireplace, and incredible views! Private garage and 3 vehicle drive parking, with extra large side yard. A great sense of community in the neighbourhood! Perfect for any family, professionals, retirees, multi-generational families & outdoor enthusiasts. Mins to Highway 404, mall, GO Train, & hospital. Steps to local schools, trails, restaurants, Magna Centre, groceries & more! (id:55499)
Keller Williams Realty Centres
37 Markview Road
Whitchurch-Stouffville (Stouffville), Ontario
Step into modern living in this charming 2021-built 3 bedroom townhome in Stouffville! Enjoy a light-filled, open-concept main floor with 9 ft ceilings, perfect for entertaining. Stylish eat-in kitchen boasts white cabinetry, quartz countertops and stainless-steel appliances and a walk-out to the entertaining-sized patio and fully fenced yard. Upstairs, find 3 spacious bedrooms with cozy broadloom, including a primary suite with a walk-in closet and private ensuite. An unspoiled basement offers endless potential and has a washroom rough-in. Convenient Located on the south-end of Stouffville in a family-friendly neighbourhood, you're just minutes from parks, shopping, schools, and a 5-minute drive to the GO Train station. Your perfect blend of style and convenience awaits! (id:55499)
Royal LePage Rcr Realty
315 Agar Avenue
Bradford West Gwillimbury (Bradford), Ontario
Charming 3 Bedroom Bungalow On Huge 100' x 150' Double Lot In Bradford! Featuring An Open Concept Floor Plan With Pot Lights, Cozy Living Room, Sunny Kitchen With Stainless Steel Appliances, Backsplash & Dining/Breakfast Area. Primary Bedroom With Walk-Out To Deck. Separate Entrance To Finished Basement With Large Recreation Room, Rough-In For Wet Bar, 3-Piece Bathroom & Additional Bedroom. Recently Updated Furnace & Heat Pump. Fantastic Property Boasting Tons Of Potential With Deck, Above Ground Pool & Detached Garage. Close To All Bradford Amenities - An Amazing Opportunity! (id:55499)
RE/MAX Hallmark York Group Realty Ltd.
4997 Davis Drive
Whitchurch-Stouffville, Ontario
Elevated Living Meets Natures Perfection,Discover the epitome of modern country living in this impeccably renovated, ultra-modern raised bungalow, nestled on nearly 10 acres of pristine, wooded landscape. Thoughtfully designed to blend luxury with nature, this stunning residence offers an unparalleled lifestyle, just minutes from Highway 404, Highway 48, the GO Train, and the amenities of Newmarket and Ballantrae. Step inside to be greeted by soaring 19-foot vaulted ceilings, an open-concept layout, and a dramatic floor-to-ceiling fireplace that creates an unforgettable first impression. The home is bathed in natural light year-round, thanks to ideal southern exposure and multiple walkouts that seamlessly connect indoor and outdoor living. The gourmet chefs kitchen is the heart of the home, featuring high-end stainless steel appliances, custom cabinetry, quartz countertops, a solid walnut peninsula, and a live-edge center island-perfect for entertaining or quiet family meals.Retreat to your private primary suite sanctuary, complete with a walk-in closet, spa-inspired 5-piece ensuite with heated floors, and direct access to the expansive deck.Outside, enjoy over 1,000 sq. ft. of composite Trex decking with sleek glass railings, a built-in BBQ, and uninterrupted views of your 9.93-acre wooded oasis. The property backs directly onto over 800 acres of the Vivian Forest, offering groomed trails for hiking, biking, snowshoeing, and year-round adventure.The bright, finished walk-out lower level extends your living space with a spacious rec room, games area, home office, two additional bedrooms, and a versatile studio or media space. It also features a custom walnut wet bar, wall-mounted TVs, a designer walnut media unit, and multiple walkouts to the serene backyard.***Potential for rezoning permitted uses related to these zones can be found under Section 4.1 of the Towns Zoning By-law. (id:55499)
Royal LePage Your Community Realty
108 Daiseyfield Crescent
Vaughan (Vellore Village), Ontario
Experience turnkey perfection in this fully renovated, charming family home nestled in prime Vellore Village! Just under 2000 sq. ft. of stylish living awaits, boasting 4 spacious bedrooms and 3 modern bathrooms. From the interlock driveway and walkway to the backyard, pride of ownership shines. Step inside through elegant double doors to discover a fresh, bright interior featuring new hardwood floors and a contemporary paint palette throughout. House offers inviting eat-in kitchen with pantry, separate living and dinning and family rooms. Upstairs, find comfortable and private bedrooms, including a serene primary suite with large walk-in built in closet. Also a fully finished basement serving as a perfect rec room with a 3 pc washroom. Enjoy the unbeatable Vellore Village lifestyle with exceptional schools, vibrant parks, diverse amenities, and convenient transit options all within easy reach. This meticulously updated home offers a seamless blend of modern comfort and community connection. Don't miss your chance to call it yours! (id:55499)
Royal LePage Superstar Realty
6 Linsmary Court
Markham (Greensborough), Ontario
Stunning 4 Bedroom, 3 Bathroom Family Home Nestled In A Desirable Neighbourhood In High Demand Greensborough. A Quiet Family Street. With Its Open Concept Layout & 9Ft Ceilings @ Main Floor, This Home Offers A Spacious And Inviting Atmosphere. The Recent Upgrades Include Featuring Hardwood Floors Throughout The Main & Second Floor Hallway, Freshly Painted Interior And Garage Doors, And A Grand Upgraded Double-Door Entrance. A Cozy Family Room With Fireplace, And An Upgraded Kitchen With Quartz Countertops, Central Island, And Modern Finishes.This Home Offers 3-Car Parking On Driveway Plus A 2-Car Garage With Remote Access. Professionally Landscaped Backyard Is Perfect For Relaxation And Entertaining. Mins to 407, Mount Joy Go Station, Schools, Groceries, Markham Stouffville Hospital & All Amenities. Dont Miss This Beautifully Maintained Home Full Of Comfort, Functionality, And Curb Appeal! A Must-See! (id:55499)
Anjia Realty
130 Church Street
King (Schomberg), Ontario
Welcome to this spacious and inviting 3+1 bedroom, 2-bathroom detached home in the heart of Schomberg, a perfect retreat for families! Step inside to discover a bright and functional kitchen with a cozy breakfast nook, modern stainless-steel appliances, and an LG ventless dryer for added convenience. The elegantly finished bathrooms boast modern fixtures, while the inviting sunroom with a wood-burning fireplace offers a warm space to relax year-round. Enjoy outdoor living at its finest with a private backyard oasis, featuring a large deck with black railings and a privacy screen, an above-ground pool with a wooden deck, and a BBQ area perfect for entertaining. The children's play structure and mature trees enhance the homes family-friendly atmosphere. Pool equipment, a rain barrel, and extra firewood are included for cozy evenings outdoors. The fully finished basement offers additional space with a fourth bedroom, a family room with an electric fireplace, and access to the backyard. A heated double detached garage provides ample storage, complete with attic access, six overhead lights, and a workbench area. Plus, a Tesla charging plug (30AMP) makes this home perfect for EV owners. This move-in ready home is the perfect place to create lasting memories. Dont miss your chance to make it yours in the charming community of Schomberg! (id:55499)
Royal LePage Rcr Realty
14 Canyon Creek Avenue
Richmond Hill (Westbrook), Ontario
Wonderful Opportunity To Live In Richmond Hill-Westbrook Community! Spacious & Bright Double Garage 4 Bedrooms Detached Home Offers Open Concept, Elegant Layout With Hardwood Floor, 9Ft Ceiling On Main Flr W/Crown Molding. Eat-In Kitchen Walk Out To Backyard. Professionally Finished Basement Apartment W/Fully Equipped Kitchen. Offering Additional Income, Also With a Potential Separate Entrance to Basement Through Garage. Top Ranking School District. St. Therese of Lisieux. Richmond Hill High School. Close To Community Centre, Public Transit, Parks, Plaza. (id:55499)
Smart Sold Realty



