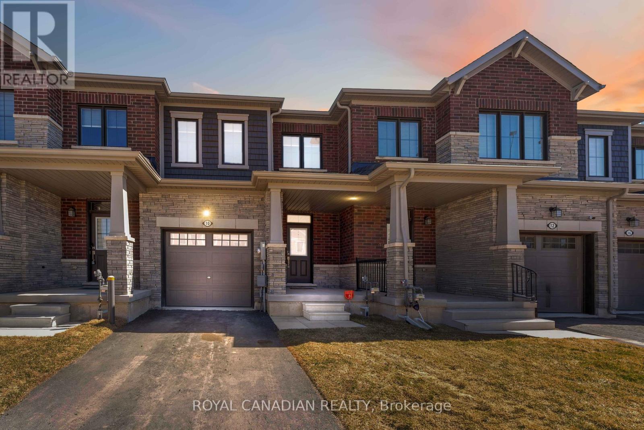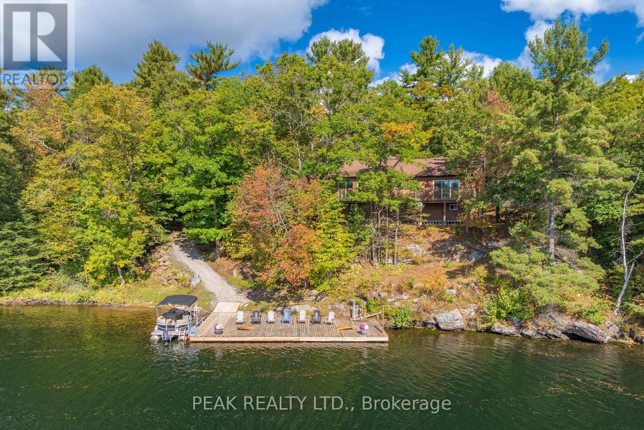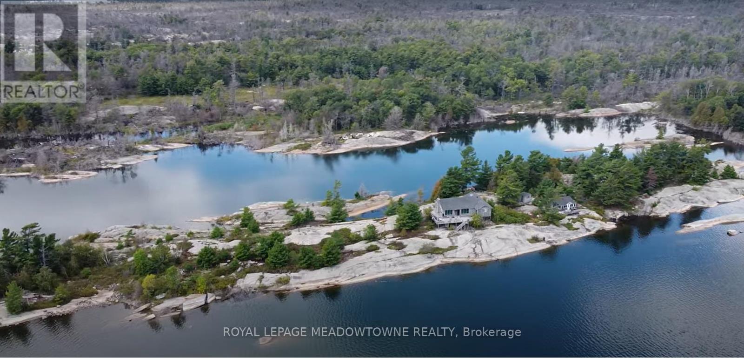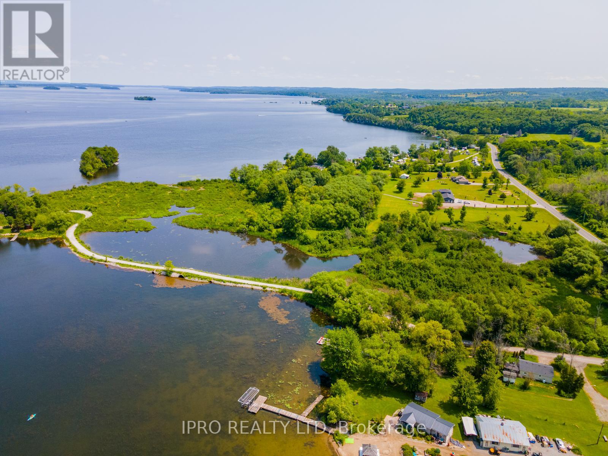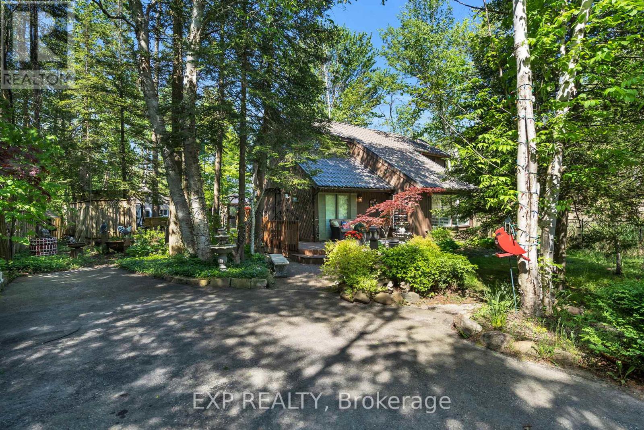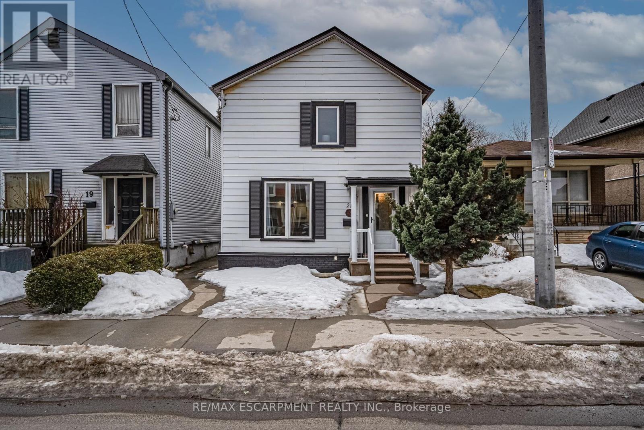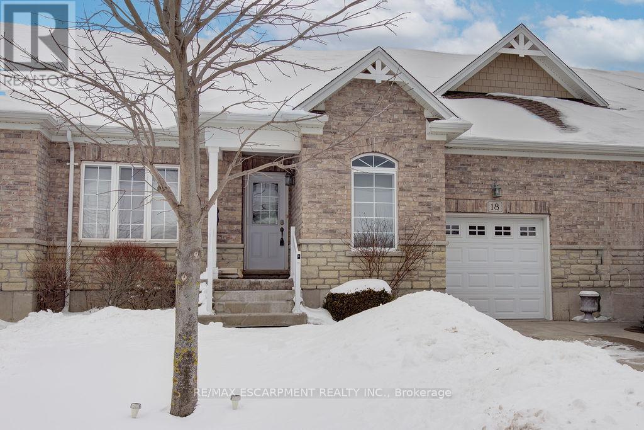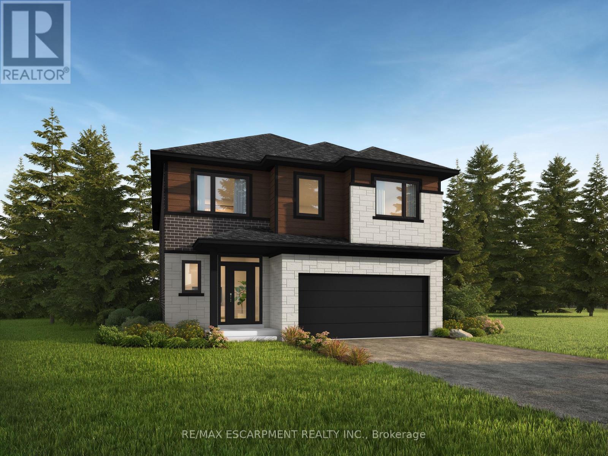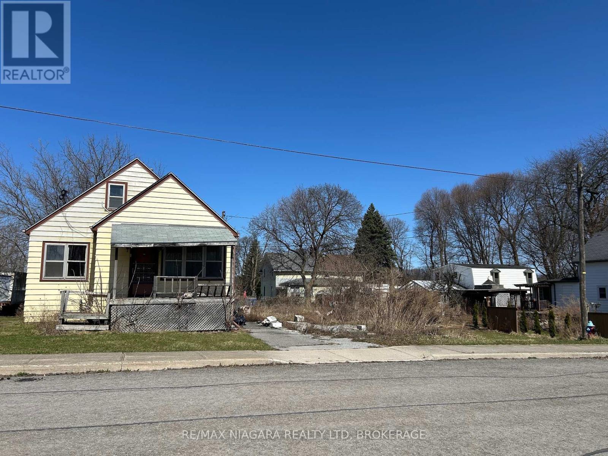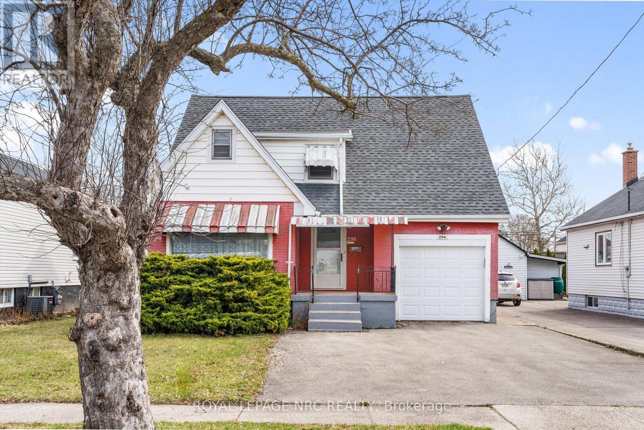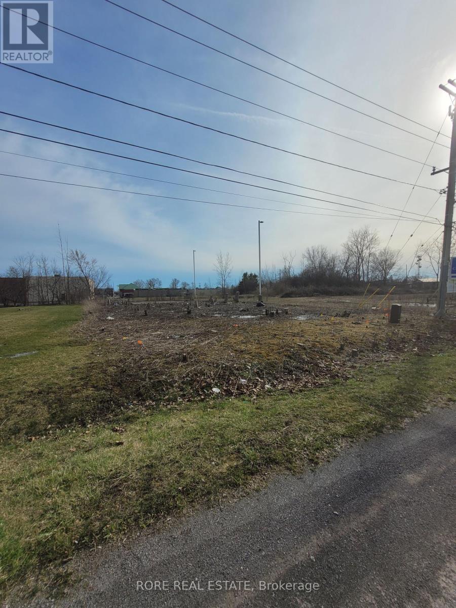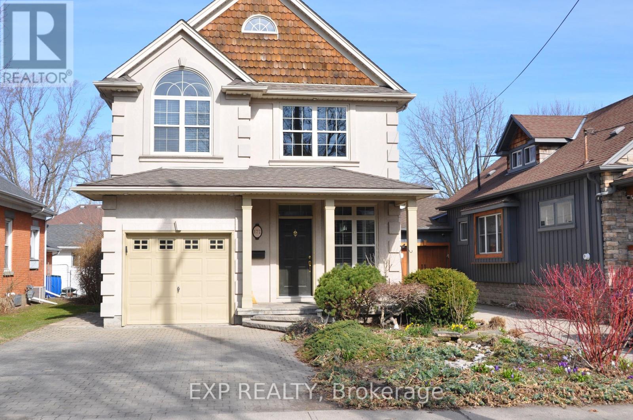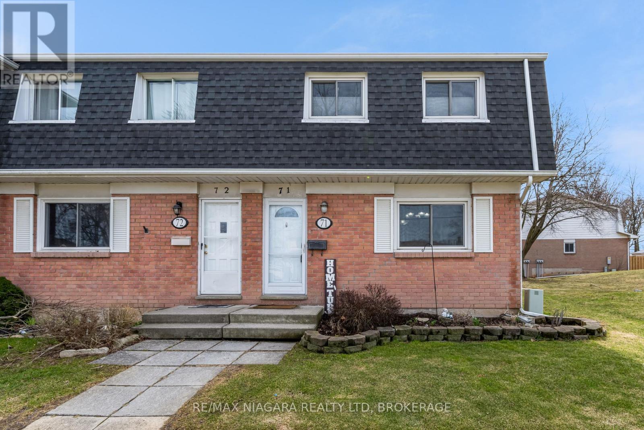6415 Kennisis Lake Road
Dysart Et Al (Havelock), Ontario
Attention builders and dream home seekers!! This is your chance to create the home of your dreams on a truly exceptional lot. Boasting 119 feet of pristine southern-exposed frontage on the exclusive Big Kennisis Lake, you'll enjoy breathtaking, expansive lake views. Held within the same family for over 50 years, this lovingly maintained property features a cozy Bunkie, adding charm and potential for extra space. This is a rare opportunity to own a slice of paradise on one of Haliburton's most prestigious lakes! The vibrant community has an active marina offering pickleball courts, boat rentals, live concerts, a beach bar/restaurant, and an annual regatta, making it an ideal place to live and play. Additionally, the adjacent property is also available for sale, with 109 feet of lakefront and a charming 2-bedroom cottage, perfect for those looking for even more space or family expansion. Don't miss out on this incredible opportunity! (id:55499)
Keller Williams Real Estate Associates
155 Sunset Boulevard
Blue Mountains, Ontario
AUTHENTIC + CHARMING WATERFRONT COTTAGE RENTAL. Cozy, authentic 2-bedroom cottage nestled on pristine Georgian Bay with direct water access. Monthly rental. This rustic retreat offers the most comfy atmosphere. Enjoy coffee on the deck overlooking the bay. The property includes a sweet bunkie with 2 single beds perfect for those seeking a private hideaway. Inside, youll find a warm living room with TV, WiFi and smaller dining area for intimate meals. Sandy Christie Beach awaits just a short walk down the street for kids to build sand castles. Explore Thornburys quaint shops, restaurants, and cafés. Blue Mountain and La Scandinave Spa is a 15 minute drive away. Onsite Garage is not included in this lease and is at the exclusive use of the owner. (id:55499)
Sutton Group Quantum Realty Inc.
10 Lemon Avenue
Thorold (562 - Hurricane/merrittville), Ontario
Welcome to 10 Lemon Avenue, a spacious townhome located in the heart of Thorold. This beautiful 3-bedroom, 3-bathroom home boasts a thoughtfully designed open-concept layout, perfect for modern living. As you enter, you are welcomed by a bright and inviting foyer, setting the tone for the rest of the home. The main floor is designed to maximize space and light, with stunning flooring that flows seamlessly through the living and dining areas.Large windows allow natural light to flood the space, making it feel airy and bright.The chef-inspired kitchen is the heart of the home, featuring stainless steel appliances, a central island, ample cabinet storage, and a pantry. Whether you're cooking for family or hosting guests, the kitchen is both functional and stylish. The adjacent dining area is ideal for family meals or dinner parties, and the open concept ensures you're always part of the conversation.On the main floor, you'll also find a convenient powder room, adding extra comfort and practicality. The built-in garage, accessible from inside the home, offers additional storage and ease of entry. Completely Separate Driveway like a Detached Property. Upstairs, the large primary bedroom serves as a private retreat, complete with a 4-piece ensuite bathroom and a generous walk-in closet. Two additional spacious bedrooms, each with ample closet space, share a well-designed 4-piece bathroom. The upper floor also houses the laundry area, and the full, unspoiled basement offers potential for customization.The home is equipped with stylish zebra blinds throughout, providing both privacy and light control. Ideally located, 10 Lemon Avenue is close to Seaway Mall, Mel Swart Lake Gibson Conservation Park, and local schools. With quick access to Highway 406, commuting to St. Catharines or Niagara Falls is easy. 10 Minutes to Brock University! Don't miss the chance to make this exceptional property your new home. (id:55499)
Royal Canadian Realty
51 Scenic Ridge Gate
Brant (Paris), Ontario
**Entire House for lease,** 48 Hrs notice required for showings, Excellent home in one of the best neighborhoods of Paris, 2400sqft, very convenient location, close to HWY 403, clean and well kept, 2nd floor laundry, spacious open concept kitchen with central island and granite counters, frameless 6 pc shower in primary washroom, walk-in closet. Available from May 1st, Utilities Extra. Complete credit check and job verification requited. (id:55499)
RE/MAX Gold Realty Inc.
218 Dunnette Landng Road
Alnwick/haldimand, Ontario
This Charming Four-Season Cottage, Located in The Tranquil Setting of Rural Alnwick/Haldimand, Offers a Perfect Blend of Comfort and Rustic Appeal. With Its Modern Updates, Cozy Bugalow Design, and Proximity to The Serene Rice Lake, This Property is an Inviting Haven for Those Seeking a Peaceful Retreat or Comfortable Year-Round Home. Just a Short Stroll Away from The Lake's Edge, You Can Embrace the Calming Rhythm of Nature or Dive Into Outdoor Activities Like Fishing, Boating, or Exploring The Trent-Severn Waterway. Whether You're Drawn to Lakeside Sunsets, Outdoor Adventures, or Simply a Quiet Escape, This Property Has It All. Numerous Upgrades Including: Furnace & A/C, Re-Insulated, Newer Windows, Newer Flooring&Trim Throughout. Public Boat Launch Is Right Around the Corner! (id:55499)
Sutton Group-Admiral Realty Inc.
12 Hayhoe Road
Seguin (Humphrey), Ontario
Welcome To This Bright Year Round Waterfront Fully renovated in 2020 Home on Silver Lake inthe heart of Muskoka ! Private 5.659 acres of mature trees with 390 feet of the amaizing lakefrontage. 2150 sqft living space with 3 bedrooms , 3 washrooms and W/O basement. Muskoka styledining room, cozy family room with gas firepalce, open concept kitchen, guest bedroom and 4 Pcwashroom on the main floor. Kitchen with stainless steels applianses, breakfast bar, kitchenisland, w/o to huge deck spanning across the front of the building/ overlooking the lake. Openbeamed vaulted ceilings w/large principal bedroom w/walk out to the balcony, 3rd bedroom & 2pc bath on the second floor. Engineered hardwood flooring & large marble floor tiles, customwood trim, upgraded doors & windows, ceiling fans & elegant lighting. The property has extensive hardwood/private drive circular driveway/natural sand bottom waterfront /dock system/single dry boathouse/ new stairs to the lake, new deck at the lakebeach. Close to the town of MacTier, Port Carling, Parry Sound. Only 2 hrs north of the GTA on a private year round road, & close to snowmobile, hikingtrails, restaurants, shopping, Lake Joseph and Georgian Bay. (id:55499)
Royal Team Realty Inc.
49 Severn River Sr 405
Muskoka Lakes (Wood (Muskoka Lakes)), Ontario
Boat Access - Nestled along the Severn River sits this stunning 1,712 sq ft of above grade finished area, 3-bedroom + loft, 2-bathroom all-season cottage. Just minutes by boat from Severn Falls, with a modern septic system, year round electricity and water supply. The property features 220ft of waterfront including a large dock with deep-water swimming, and a sandy beach area ideal for those warm summer days. Enjoy the attached raised deck or 3 season room, where you can relax and take in elevated panoramic views of the river or watch the sunset over the water. The generous lot, spanning over an acre with Crown Land beyond, offers plenty of space for hiking, gardening, and outdoor activities with snowmobile trails for winter access. Inside, the cottage features an open-concept design with cathedral ceilings, stunning hardwood floors, natural wood finishes, stone countertops, expansive windows and wall-to-wall sliding glass doors. The primary bedroom features a convenient ensuite, and a walkout to the raised deck with stunning river views. The expansive bonus loft offers additional space for a fourth bedroom, hobby room, or creative escape. The 1,400 sq ft, lower level serves as a workshop, storage area, and garage for your ATVs and tools, providing all the space you need for your outdoor pursuits. This is a large cottage with a fit and finish that you can be proud to entertain your family and friends in. Whether you're enjoying the riverfront or unwinding indoors, this cottage is the perfect place to create lasting memories. (id:55499)
Peak Realty Ltd.
123 Waterview Lane
Assiginack, Ontario
CALLING ALL INVESTORS!!! Welcome to 3 Bedroom Waterfront Detached Cottage located in Manitoulin Island.This Property features 2 Bedrooms + Spacious Loft, Full Kitchen, 3pc Washroom, Woodstove Fireplace,Open-concept Living Room & Dining Room walk-out to a Huge Patio Deck, overlooking a Beautiful View ofthe water; ; 1 Bunkie w/ window AC; Workshop/Shed; Septic System; Spacious Dock; Tons of ParkingSpace; Very Close to Rainbow Ridge Golf Course, Manitowaning East Municipal Airport, Chi-Cheeman FerryTerminal, Playground, Shopping, etc.. Relax & Enjoy the awesome beauty of crystal clear water & freshair! Great for Airbnb Investment! Enormous Land with so much Potentials.. (id:55499)
Century 21 People's Choice Realty Inc.
623 Weslemkoon Lake
Addington Highlands (62 - Addington Highlands), Ontario
Weslemkoon Lake cottage with the most dramatic sunsets you've ever seen! This cottage features 140 feet of owned shore allowance on just over 1 acre of land. Absolute privacy with the opposite side of the bay owned as crown land ensuring you will always have limited cottages built maintaining the perfect retreat for people looking to "get away from it all." Weslemkoon Lake is listed as one of the top 10 in Ontario for bass fishing. Inside you will find two bedrooms and an additional bunkie bedroom with attached workshop for all your cottage projects. The dock measures 80 feet wide and 40 feet deep with enough parking for 8 boats up to 40 feet long or a float plane or two! Covered part of the dock measures approximately 26 feet. All day sun shining throughout the cottage and on the dock for lounging in the sun! ATV/sled & Boat access, just over an hour North of 401, beach walk-in with shallow water entry, 5 minute ride to marina, level land great for kids and seniors, beautiful Canadian Shield Weslemkoon Lake. (id:55499)
RE/MAX Aboutowne Realty Corp.
Kg9005 Ship's Rail Island
Parry Sound, Ontario
Set in a pristine, unspoiled part Georgian Bay this long established family compound, a "Generational Property", features a main cottage, guest cottage, sleeping bunkie and a600sq,ft.log structure currently underway. Situated amidst Crown islands the secluded location south of Killarney near Key Harbour offers breathtaking scenery and ultimate privacy. The main cottage, features a 820 sq.ft. great room housing living, dining and kitchen anchored by a zero clearance, glass door fireplace. A propane wall furnace supplies additional heat on cooler days. The two bedrooms each have adjoining 3-pc.baths. Walk outs from the great room open onto generous wrap around decks capturing beautiful sunrises to the east, sunsets to the west and spectacular all-day views out to the bay. The open concept guest cabin has 1 queen & 2 twins, a kitchenette, 3 pc. bath with shower and an air-tight wood stove. The east facing deck takes full advantage of the sunrise. The sleeping bunkie accommodates 2 single beds and has running water/sink. The relatively flat island is easily navigated over smooth "barefoot" granite which slopes gently to the shoreline allowing easy swimming access from anywhere on the island. The sheltered western side of the island offers a protected deep water harbour and mooring, ideal for boats and float plane. A luggage lift from harbour to main cottage facilitates moving supplies on and off the island. A convenient shed dockside stores water pump, generator, watercraft and marine supplies. The island offers superb swimming and is a perfect launch point for exploring via kayak, canoe. The area is famous for its excellent fishing, and its spectacularly scenic cruising with the B=Bustard Islands, Baie Fine, North Channel/Killarney/Cloche mountains close at hand. A spectacular family compound or fly-in camp/retreat. Independent living.."Off the Grid" Powered by solar and propane with 3 back up generators. Access is by boat via the Key River or by float plane. (id:55499)
Royal LePage Meadowtowne Realty
460 Island
The Archipelago (Archipelago South), Ontario
Private & picturesque this 2 acre island set in a tranquil bay is improved with a recently upgraded 3-bd main cottage & 2-bd guest cottage. The main cottage features a spacious open plan great room with floor to ceiling windows which flood the room with light and frame serene views to the water. A granite stone floor to ceiling fireplace anchors and warms the great room while the adjacent new streamlined kitchen is perfect for family or larger numbers. Walk-outs to a large, two tiered front deck extend the living space outdoors for BBQing, alfresco meals and lounging while a screened dining porch off the deck provides shade and shelter in inclement weather. Views are oriented to the south/west overlooking the sheltered deep water harbour. A large dry dock boat house/work shed close to the harbour conveniently stores marine equipment, built-in work bench, tools and supplies. A groomed wooded pathway leads past an open gathering place with firepit beyond to the private guest cottage. This 2 bed 1 bath cottage offers a spacious living room with kitchenette and dining area with walk out to an outdoor deck/seating and, a few steps away, a private dock and secluded swimming area. The property is ideal for entertaining extended family & friends with separate private living quarters and spacious main. The island is well treed and easily navigable and offers two separate swimming docks plus two small swimming islands. The location offers superb swimming, kayaking, canoeing and is just moments to the open water for sailing/boating/fishing excursions. The Sans Souci Cottagers' Association on Frying Pan Island is a short boat trip to the north. The SSCA offers children's day camp, pickle ball, tennis and organized social activities for the whole family. Frying Pan is also the home of Henry's Famous fish restaurant and a local marina for provisioning. Ideally located, the island is just 12-15 min.to the local marina ..easy access even for timid boaters. (id:55499)
Royal LePage Meadowtowne Realty
200 - 5538 Rice Lake Scenic Drive
Hamilton Township, Ontario
Rice Lake waterfront. Located at the end of a private road with only 8 cottages on the south side of rice lake. This cottage offers 4 bedrooms, 2 bathrooms, open concept main level perfect for entertaining. This level lot offers easy access to the lake. Come make great family memories for years to come. **EXTRAS** Fridge, Stove, Freezer, Existing Sheds. (id:55499)
Ipro Realty Ltd
104 Fulsom Crescent
Kawartha Lakes, Ontario
Welcome to 104 Fulsom Cres, a charming four-season cottage nestled in the serene beauty of Kawartha Lakes. This beautifully maintained 3-bedroom, 1-bathroom retreat is the perfect blend of comfort and adventure, offering direct access to the deep, crystal-clear waters of Lake Dalrymple.Imagine waking up to the soothing sounds of nature, enjoying your morning coffee and watching the sunrise on the expansive backyard deck, and spending your days on the water, right from your private dock. Whether you're into boating, fishing, or simply soaking up the sun, this cottage provides the perfect backdrop for your lakeside dreams.The spacious lot offers endless opportunities for outdoor fun, from cozy evenings around the fire pit to lively summer barbecues with friends and family. Inside, the cottage exudes warmth and charm, with an open living area perfect for gatherings and creating lasting memories. (id:55499)
Exp Realty
397 Healey Lake Wa
The Archipelago (Archipelago South), Ontario
Welcome To Healey Lake! This Property Is It. Traditional Style Cottage W/Open Concept Layout Beautiful 3 Bdrm 3 Season Cottage that can easily be converted to a winterized home. Private Waterfront Located In A Secluded Bay With Gorgeous sunset views. Child-Safe Beautiful Sandy Beach. Plenty Of Deep Water Dockage. Make Wonderful Memories In Cottage Country! Water/Boat Access Minutes From The Marinas, Great Boating, Lots Of Room For Water Activities, Swimming, Fishing, or just watching the sunset off the covered porch. This is a turn key investment ! New leather couches for the cozy living room, upgraded Kitchen Cabinets with new appliances. Loads of room to expand on an almost 1ac lot (id:55499)
Sutton Group Realty Systems Inc.
180 Brophy's Lane
Blue Mountains, Ontario
Welcome to your dream home at 180 Brophys Lane. A beautiful detached chalet style home offering complete privacy and serenity in the heart of the Blue Mountains area. Nestled among mature, towering trees and fully fenced for added seclusion, this enchanting property combines rustic charm with modern comfort, making it a perfect year-round retreat. Situated a short distance from the Blue Mountain ski slopes, a main destination renowned for its extensive trails, numerous amenities, and picturesque village, this cottage is ideal for winter sports enthusiasts and nature lovers alike. Enjoy the convenience of deeded beach access for summer activities, providing endless recreational opportunities. The spacious circular driveway accommodates plenty of cars, making it perfect for hosting family and friends. Newly renovated, the home features an open to above family room creating an airy and expansive living space, an inviting country style kitchen designed with both functionality and aesthetics in mind, a durable metal roof, and a large wooden deck perfect for outdoor entertaining. Additionally, this property offers excellent investment rental potential due to its prime location and amenities, making it a highly desirable vacation home. Dont miss the chance to own this serene retreat in the coveted Blue Mountain area, offering the perfect blend of privacy, natural beauty, and lucrative rental opportunities. (id:55499)
Exp Realty
#210 - 600 North Service Road
Hamilton (Lakeshore), Ontario
Beautifully situated on the waterfront of Stoney Creek, this 1. 5-year-old condo one bedroom condo unit in the CoMo Condominium building offers beautiful escarpment views. Boasting high ceilings, an open concept layout, and modern finishes, this unit provides a spacious and comfortable living space. The built-in appliances, breakfast bar, and vinyl plank flooring add a touch of luxury to the already impressive unit. With in-suite laundry and a primary bedroom featuring a walk-in closet, this unit offers convenience and style. The 685 square feet of living space extends to a 50 square feet balcony. Experience the best condo living with the resort-like amenities the building offers, including a media room, party room, sky lounge rooftop terrace, pet spa, bike storage, and parcel locker system. This location provides easy access to everything you need, situated close to all amenities such as shops, dining establishments, a yacht club, marina, parks, and wineries. Quick access to QEW and the upcoming Go Station. This unit also has one owned parking space and one locker for convenience. One parking and locker included. Tenant pays for Hydro, Heat Pump. Available from May 1st, 2025. Required: A full credit report with score ID, proof of income, references, paystubs and a job letter. (id:55499)
Royal LePage Macro Realty
2 - 1328 Upper Sherman Avenue
Hamilton (Rushdale), Ontario
Welcome To This Meticulously Kept 3 Bdrm 2 Wshrm Freehold Townhome! This home Features a Modern and Open Concept Main Floor, Upgraded Kitchen with Granite Counters and S/S Appliances,Spacious Dining Area, Large Living Rm Featuring Upgraded Hardwood Flrs, Sliding Glass DoorsLeading to a Professionally Built Deck Overlooking the Spacious Private Yard. Upstairs-Hardwood Flr Throughout, 3 Oversized Bdrms, Primary Features Lrg Walk In Closet Plus Jack & Jill Washrm. Washer/Dryer Hookup Available On Upper Lvl. Unfinished Basement Waiting for your Final Touches! Low Maintenance Exterior With Very Low Road Fees (POTL). Conveniently located close to schools, Transit, Shopping and much More! (id:55499)
Forest Hill Real Estate Inc.
307 - 12 Beckwith Lane
Blue Mountains, Ontario
Experience the allure of Mountain House with this stunning 3-bedroom, 2.5-bathroom end unit condo, now available for a seasonal furnished rental. Nestled at the foothills of Blue Mountain, this home boasts a gourmet kitchen with built-in stainless steel appliances and an induction cooktop. Cozy up by the gas fireplace in the living room while soaking in panoramic views of Blue Mountain. The primary bedroom offers a queen bed, TV, mountain vistas, and a private 3-piece ensuite. The second bedroom features a queen-sized bed, while the third bedroom includes a double bed, sharing a 3-piece washroom. Indulge in resort-style amenities such as a year-round outdoor heated pool, hot tub, sauna, workout and yoga rooms, and an après lodge with a fireplace. Discover nearby trails leading to Blue Mountain Village, with Collingwood just a short drive away. Don't miss out on this exceptional rental opportunity! Tenants to provide their own linens. Utilities (gas/hydro) are additional and deducted from the security deposit upon its return. (id:55499)
Exp Realty
21 Chatham Street
Hamilton (Kirkendall), Ontario
Located in the desirable Kirkendall neighborhood, this well-maintained two storey, three bedroom, two bathroom detached home offers the perfect blend of modern updates and timeless charm. Step inside to a thoughtfully updated kitchen designed for culinary creativity with a unique breakfast nook, flowing seamlessly into a separate formal dining room that is open to the living room and ideal for hosting family and friends. A cozy family room provides a welcoming retreat, while the convenience of main floor laundry and 4-piece bath enhances everyday living. The upper level includes three spacious bedrooms and a beautifully updated 3-piece bathroom. Outside, a detached single-car garage with back-alley access presents exciting future ADU potential. This home is perfectly positioned within walking distance of Lockes vibrant shops and cafes, renowned schools, and scenic parks, offering a true community feel. (id:55499)
RE/MAX Escarpment Realty Inc.
21 - 1014 Ridgeline Drive
Lake Of Bays (Franklin), Ontario
Move-in ready fully furnished home that could be used as a turn-key short term rental or family home. The home is approximately 2,450 sq. ft. and features 4 bedrooms and 3 bathrooms, situated on a 1.5-acre lot with stunning valley views. Enjoy modern amenities such as high-speed fibre internet and the benefits of a 1,000+ acre master-planned community which will include its own private resort (coming in 2025) and many other features. The home boasts modern living spaces with plenty of natural light. It has been fully upgraded featuring hardwood floors, granite countertops, stainless steel appliances, and a large vaulted ceiling in the family room. The main floor also includes a Muskoka room/sunroom and balcony. The spacious, wooded lot offers complete privacy and overlooks the valley. A walkout basement leads to a nature-filled backyard. Central A/C and heating. Located just 5 minutes from the Dwight Boat Launch and Beach, 15 km from downtown Huntsville, and 10 km from Limberlost Forest and Wildlife Reserve. Over $200k+ spent on additional upgrades and furniture which is included in the price. It also offers great income potential, with Airbnb revenue of up to $14K per month during the summer. Can be managed on your own with minimal work (avoid 20% property management fees) or transferred to any property management company of your choice. (id:55499)
Century 21 Landunion Realty Inc.
18 Gamble Lane
Norfolk (Port Dover), Ontario
Welcome to 18 Gamble Lane in the vibrant and prestigious Dover Coast. An active adult lifestyle community. This beautiful one of a kind home features a spectacular entertainers style kitchen with granite countertops, ceramic backsplash, breakfast bar and stainless steel appliances all open to the beautiful and spacious familyroom/dining area with French doors that lead outdoors to the concrete patio where you can enjoy soaking in your hot tub . Primary bedroom boasts a spacious en suite with oversized walk in tiled glass shower. Possible 2nd main fl bdrm/den currently used as dining area. Professionally finished basement also designed for entertaining has a wet bar and games area, bedroom and an incredible bathroom with tiled shower and sauna room! Main floor laundry room/mudroom has entry into the garage that has both hot and cold water at the tap, great for washing the cars. Dover Coast owners have access to the leash free dog park, pickleball courts & on site golf course & preferred use of the three tiered lakefront decks with panoramic views of Lake Erie and swim dock behind Davids restaurant where you can enjoy watching the sunset in the evenings. Low condo fees include lawn & garden care & snow removal. This is living at its finest. (id:55499)
RE/MAX Escarpment Realty Inc.
321 - 485 Thorold Road
Welland (769 - Prince Charles), Ontario
Welcome to Unit 321 at 485 Thorold Road in Welland. Accessible by elevator, this 2 bedroom, 1 bathroom apartment features new flooring throughout, mirrored sliding glass doors, over 800 square feet of living space with ample natural light and direct access to your private balcony. The open concept living space features a galley style kitchen and a separate dinning room, both of which are carpet free, and a large living room. Just down the hall you will find the primary bedroom, a secondary bedroom and the shared 4-piece washroom. Condo fees include heat, hydro and water. Great for students or retirees. One low monthly payment. This apartment is situated in a clean building and includes access to the party room as well as visitor parking for guests. Don't miss out on this property, book your showing today and call unit 321 home! (id:55499)
Royal LePage Macro Realty
1313 Baseline Road
Hamilton (Stoney Creek), Ontario
This stunning brand-new, 2,694 sq. ft. home offers the perfect combination of modern design, spacious living, and an unbeatable location. Situated on a generous lot within walking distance to Lake Ontario and nearby parks, this home provides a serene setting while offering convenient access to highways for easy commuting. With 4 bedrooms and 2.5 bathrooms, this thoughtfully designed layout is perfect for families, entertaining, and everyday comfort. Inside, the open-concept floor plan features a gourmet kitchen that flows seamlessly into the bright and inviting living space. Best of all, you have the unique opportunity to customize your finishes and colours to reflect your personal style. The luxurious primary suite boasts a spa-like ensuite, while the additional bedrooms offer ample space and natural light. Large windows throughout the home create an airy atmosphere, enhancing the modern aesthetic. From its prime location to its customizable finishes, this home is a rare opportunity to create a space that truly feels like your own. Don't miss your chance to own a beautiful new construction home in a sought-after neighbourhood. (id:55499)
RE/MAX Escarpment Realty Inc.
3590 Lakeshore Road
Lincoln (980 - Lincoln-Jordan/vineland), Ontario
Huge Private Beach! Wow, Waterfront Property for Lake lovers people, Fully Renovated, A Huge Corner Lot 214 X 159 FT, Located on Both Sides of Lakeshore in the Township Of Lincoln, A Huge Private Waterfront, The Homes Features 5 Bedrooms and Each Bedroom has Own Ensuite Bathrooms, Very bright And open Concept, Lots of Natural Lights, This is an outstanding Huge Lot, surrounded by Luxury Homes. Close to QEW, Close to Niagara Falls. ********** Please Click on virtual Tour to view the Entire Property************ (id:55499)
Ipro Realty Ltd.
76 Elstone Place
Hamilton (Waterdown), Ontario
Welcome to 76 Elstone place. This 5-bedroom 4 Washroom detached home with Ravine lot that sits in a desirable neighborhood. Upon entry into this sophisticated home, you'll be greeted with 10 feet ceilings that carry into the formal living room and dining room. Enjoy your morning in a beautiful kitchen with walkout to the deck. The open concept living room is filled with sunlight with a cozy fire place. As we walk up through wood staircase, we are greeted with a perfect Ensuite to unwind with double sinks and free-standing tub, as well as walk-in closet. Heading down to the 9ft ceiling basement, offering large costume windows is an incredible bonus. Turn your basement into perfect entertainment place, or even a personal gym with side entrance. It's a perfect place to start your new chapter! Side entrance from Builder (id:55499)
RE/MAX Gold Realty Inc.
44 Mccurdy Avenue
Hamilton (Waterdown), Ontario
Less than one year old! This 3 bedroom, 2.5 bath County Green Home is approximately 1800 square feet and boasts top quality finishes throughout backing onto greenspace! The home features a fantastic open concept floor plan with spacious room sizes and sits in a quiet, family friendly neighbourhood. The main level includes a large and spacious covered entrance with natural light flooding the front foyer, a large living space for entertaining, and a gourmet eat in kitchen. The kitchen features granite counters, a large center island, stainless steel appliances-including electric stove with a hood fan.. Upstairs, there are three extremely generously sized bedrooms and a 4 piece main bath with upgraded granite countertops. The master bedroom features a large walk-in closet, as well as a 3 piece ensuite with upgraded glass in the spacious shower. The unfinished lower level has plenty of potential with great ceiling height, large windows, and rough in for a 3 piece bathroom. On the outside the home features a single car garage with electric car charger and inside entry, single car driveway and backyard backing onto parkland! (id:55499)
RE/MAX Escarpment Realty Inc.
309 Avery Point Road
Kawartha Lakes, Ontario
Designer Built All-Season Cottage w/ Spectacular Views. Fully Equipped, Ready To Move In & Start Your Family Summer Fun Or Incredible Short-Term Rental Potential! Accommodates 12. Open Concept Bright Space w/Loft Bed In Living. Main Cottage 3 Beds 1 Bath & Separate Bunkie 1 Bed 1 Bath. Life On The Point w/Double-Sided Lake Access. Watch The Sunrise On The East Side & Sunset On The West Side. Updated s/s Appliances. New Steel Roof (2021). Backyard Built-In Fireplace. Great Landscape. (id:55499)
Forest Hill Real Estate Inc.
2830 Papineau Lake Road
Hastings Highlands (Bangor Ward), Ontario
Beautifully maintained cottage for short term rental. A South Facing 5 year old main cottage with all day sun on Papineau Lake. Crystal Clear, Clean, Quality Water. Sandy Shoreline With Outcrops Of Large Granite Great For Swimming, Watersports, Fishing Or Relaxing By The Shore. Has A Separate 3 Season Studio Cottage. Fully furnished. Book your private showing today. (id:55499)
Keller Williams Complete Realty
3674 Indigo Crescent
Mississauga (Lisgar), Ontario
Entire house , located in Sought after Lisgar Neighbourhood. Beautiful 3 bedroom house with Finished basement. New kitchen(2022), new dishwasher (2022). New AC(2024) & Low maintenance backyard with new fence(2024). Large cold cellar in basement. Deck in backyard. Close to schools (Lisgar Middle school) , parks, splashpad/playground, trails, community center, tennis court, plazas, Meadowvale Town center and Toronto Premium Outlets. Close to 401/407 & Lisgar Go Station. House will be cleaned and freshly painted prior to move in. (id:55499)
Right At Home Realty
34 Raymond Bartlett Avenue
Markham (Village Green-South Unionville), Ontario
High demand south unionville community. Move in and enjoy. Gas fireplace and pot lights in family room, hardwood floor and california shutters through out. Granite counters. New furnace & water heater (2020). Direct access to garage. Finished basement w/laminate floor with 3 pc bath, cold room, guest room and kitchenette, backyard deck. Walking distance to school, t &t supermarket. Park, trail, public transit and shopping plaza. Close to go station, community (Its unfurnished house) (id:55499)
Aimhome Realty Inc.
83 Therma Crescent
Markham (Victoria Square), Ontario
Luxury Freehold End Unit Townhome Built By Mattamy Homes In New Family-Friendly And In The Demanded Victoria Square Community, Markham, Stunning New 3-Storey Of Living Space. Very Practical & Bright Layout W/ 9' Ceilings. Direct Garage Entrance. Park 2 On Driveway. Open Concept Living Space. Modern Kitchen W/ Breakfast Island, Breakfast Area & Walk-Out To Balcony (Great For Bbq). Primary Bedroom W/ Ensuite Bath That Leads To Private & Large Walk-In Closet. Practical Foyer W/ Built-In Bench/Shelving & Large Closet. 2nd Bedroom Has Balcony (Great For An Office). Very Convenient Location Close To Hwy 404, Costco, Home Depot, Mall, Park, Community Rec Centre, Big Box Stores & So Much More! Top Ranked Schools, Perfect For Families! (id:55499)
Real One Realty Inc.
505 - 900 Steeles Avenue W
Vaughan (Lakeview Estates), Ontario
Look no further this is the one you've been waiting for! Tridel Built Plaza De Sol is in a Superb Location in the Desirable Lakeview Estates Community*Fully Renovated Top To Bottom: Newer Gourmet Modern Kitchen with Quartz Countertop & Backsplash With /Under Cabinet Lights/Stainless Steel Appliances/2f by 4f c Ceramic Floors*Brazilian Cherry Wood Floors on All 3 Levels* Custom Made Oak Stairs/Railings & Iron Roads*New Baceboards*No Carpet*Freshly Painted Throughout*Upgraded Bathrooms With New Vanities/Lights/Mirrored Medicine Cabinets/Ceramics Floors*Custom White Lacquer Build-In Closets Main and 2nd Floor*The Inviting Primary Bedroom Suite is a Private Retreat on the Upper Floor Featuring a High Vaulted Ceiling & Skylight* 5-piece Updated Ensuite Bathroom/Walk-in closet/Linen Closet*Smooth Ceilings on Main and 2nd Floor*Large Windows for Plenty of Natural Lighting*Great Layout with lots of living space*LED Potlights Throughout Every Floor*Modern Window Blinds Throughout*This beautiful three-story townhome has a lower level with a separate entrance and access to your underground parking /2Parking Spaces/Kids Playground*Conveniently located just steps to Park, T.T.C & YRT bus stops, plazas, shops, restaurants, and more!*Short Cut 2FreshCo*CableTV+Highspeed internet included in maintenance * (id:55499)
Royal LePage Signature Realty
558 Oldman Road
Oshawa (Eastdale), Ontario
Newly upgraded extraordinary layout four-bedroom, four-bathroom residence, meticulously renovated to offer over 3,000 square feet of sophisticated living space. This architectural gem seamlessly combines quality, functionality, and versatility, featuring a 1,100-square-foot, fully finished basement with a seperate private entrance and direct garage access, which is ideal for entertaining, extended family, or a private retreat.The home showcases brand-new hardwood flooring throughout the main and upper levels, complemented by premium laminate in the basement. A state-of-the-art kitchen, equipped with sleek stainless steel appliances, cabinetry, new stone counter and a charming breakfast nook, opens to a walk-out deck, perfect for al fresco dining or BBQ gatherings. The open-concept design effortlessly integrates a grand family room with refined living and dining areas, all bathed in natural light, creating an inviting and airy ambiance.The soaring 13 ft high ceiling living room, accentuated by a walkout to a spacious balcony, provides a tranquil setting with picturesque views. The lower level offers a versatile layout, complete with a modern kitchen, a 4-piece bathroom, a generous cold room, making it an exceptional space for hosting or independent living. Enhanced with a new laundry suite and impeccable finishes throughout, this residence is Your distinguished new move-in ready home awaits. Schedule a private tour today. (id:55499)
RE/MAX Elite Real Estate
1a Badgerow Avenue
Toronto (South Riverdale), Ontario
Welcome To This Updated 3 Bedroom End Unit Townhouse In Prime South Riverdale/Leslieville. Ample Parking Spaces Featuring One Car Garage and A 3 Car Parking Driveway! Gorgeous Renovated Kitchen W/ Maple Cabinets & Quartz Countertops, Renovated Washrooms, Newer Flooring On Main Floor, All New Windows & Patio Door. Open Concept Living/Dining Rm, W/O To Deck With A Nice Size Fully Fenced Backyard. Great For Entertaining! Finished Basement W/ Kitchen, Large Rec Rm & Full Bathroom. Great Community, Close To All Amenities. (id:55499)
RE/MAX Premier Inc.
1205 - 181 Huron Street
Toronto (Kensington-Chinatown), Ontario
Spacious and bright Corner unit one Bedrooms plus den at College/Huron. University of Toronto is right at the doorstep! Functional Layout. Den can be easily used as a second bedroom with a partition. 9Ft Ceilings, Floor To Ceiling Glass Windows. Laminate Through Out. This unit has TWO LOCKERS. Mins To U of T, library, China town, Eaton Ctr ,Street Cars, Restaurants, Theaters, Shopping, Hospital, University, Financial & Entertainment Districts. Excellent Building Facility. (id:55499)
Right At Home Realty
1801 - 55 Bremner Boulevard
Toronto (Waterfront Communities), Ontario
Welcome To The Residences Of Maple Leaf Square. Located In The Heart Of Toronto's Harbour Front, Financial & Entertainment Districts. Sun Filled Corner Split Bedroom Plan With Torlys EverWood Premier Luxury Vinyl Floors, Floor To Ceiling Windows & 9' Ceilings. Bright And Spacious 2 Bedroom +Den Suite 905 Sq ( MPAC) And 2 Bathrooms Including Primary Semi-Ensuite. Wonderful Lake Views From Large Balcony. Entertainers Sized Kitchen With Gleaming Stainless-Steel Appliances , Granite Counters, Plenty Of Storage, Pantry & Centre Island. Large Living & Dining Rooms With Walkout To Oversized Balcony. Primary Bedroom Features Walk-In Closet, Floor To Ceiling Window & 4 Pc Ensuite. Enjoy Direct Access To The P.A.T.H., Union Station & Scotiabank Arena. On-Site Amenities Include Large Gym, Indoor & Outdoor Pools, Starbucks, Longos, LCBO, TD Bank & Plenty Of Dining Options. Just Steps From Harbour Front, Rogers Centre, CN Tower, Ripley's Aquarium & Toronto's Financial & Entertainment Districts. Easy Access To Gardiner To All Major Highways. (id:55499)
RE/MAX Hallmark Realty Ltd.
410 - 8 Olympic Garden Drive
Toronto (Newtonbrook East), Ontario
Bright and spacious 2+1 unit on the 4th floor with a modern, open-concept layout and sun-filled south exposure. This beautiful condo features 2 bedrooms plus a versatile den that can be used as a third bedroom, home office, or guest space. Enjoy 2 full bathrooms, including a private ensuite in the master bedroom. The sleek kitchen boasts stainless steel appliances and blends seamlessly with the living and dining areas. One parking space and one locker are included for your convenience. Building amenities include a fully equipped gym, kids' playroom, game room, and an outdoor poolperfect for families or professionals. Located in a highly convenient area, just minutes from the subway, parks, library, schools, and grocery stores. A perfect blend of comfort, style, and location! (id:55499)
Homelife New World Realty Inc.
4355 Buttrey Street
Niagara Falls (210 - Downtown), Ontario
House is in need of extensive work. The Seller has stated no entry into the house no room sizes available, There are 7 above-grade rooms, living room ,kitchen, bedroom and den on main 2 bedrooms and bath on the second level (id:55499)
RE/MAX Niagara Realty Ltd
296 Mcalpine Avenue S
Welland (773 - Lincoln/crowland), Ontario
Attractive family home for the person who is handy and wants to customize a home for personal use. Spacious interior has generous sized rooms, bedrooms have large closets, 2 could be considered walk in and one has an additional hidden storage area for seldom used items(or kids' hideout). Hardwood floors are exposed in some areas and some hidden under carpeting. The main floor has living room, dining room, kitchen & another room at the back door. This room would make a great combination laundry & mud room. The basement is high & unfinished with a toilet closet, work bench and a cold room for storage. The rear yard is fenced and offers a large shed. Other features are: central air, roof shingles in 2012 by Precision Roofing, new electrical panel in 2017 with ESA and most windows on main floor replaced. Great road appeal! This home is ready to go and available for a quick possession date. (id:55499)
Royal LePage NRC Realty
435 Walden Boulevard
Fort Erie (333 - Lakeshore), Ontario
Residential building lot, partially cleared, with great central location close to restaurants, highway access, schools and within walking distance to shopping. Build with the existing pre-approved plans for a 4 bedroom/3 bath home with an additional dwelling unit (2 bedrooms in basement), or bring you own plans. Seller has paid $25,000 in planning and permit fees already. Buyer to pay development charges, and can start construction upon doing so. (id:55499)
Rore Real Estate
172 Dalhousie Avenue E
St. Catharines (438 - Port Dalhousie), Ontario
Beautiful modern 2 story home located in desirable Port Dalhousie. 3+1 bedroom, 3-bathroom home offers open concept living space with a modern style. Walk into the main level to the bright open-concept layout with a 2 sided fireplace in the dinning and living room, and a functional kitchen with built in appliances. Upstairs offers a good size primary bedroom with walk in closet and ensuite privilege, and two additional bedrooms. The lower level has a huge rec room and the 4th bedroom and another 3 piece bathroom. Great opportunity to move into a great area and put your touches into this house to make it your own. (id:55499)
Exp Realty
Upper - 34 Bounty Avenue
Thorold (560 - Rolling Meadows), Ontario
FOR RENT $2300.00 (+utility split) Welcome home to this executive new construction 2 bedroom, 2 bathroom upper suite, located at 34 Bounty Avenue in Thorold. This home is a harmonious blend of comfort, convenience, and contemporary design, with a striking open concept floor plan that seamlessly connects living, dining, and kitchen areas, creating an inviting atmosphere, while large windows infuse the space with an abundance of natural light, accentuating exquisite finishes and stylish details. This gorgeous kitchen will be a joy for the Chief in the family, preparing culinary delights in the gourmet kitchen while staying connected to your family & favourite entertainment. The master suite offers a private ensuite bathroom, & a walk-in closet. The second well-appointed bedroom along with an additional bathroom cater to your individual needs. Within this unit, you will have full, exclusive access to the the attached double garage. The unit has exclusive laundry conveniently located on the main floor. Situated in a newer neighbourhood, within a sought-after Thorold community, with easy access to amenities, parks, schools, and highways, embrace urban convenience and tranquil living. This home is available May 1st, 2025. Utilities are the tenants responsibility-in addition to the mthly rent (gas, hydro, water) they are split with the lower unit. This home has so much to offer, do not delay this home is waiting for you....Book an Appt to View Today! (id:55499)
RE/MAX Garden City Realty Inc
71 - 185 Denistoun Street
Welland (772 - Broadway), Ontario
Charming End-Unit Condo in a Prime Location! Welcome to this beautifully maintained 2-storey condo, ideally situated in a quiet, well-kept complex and fronting onto lovely Maple Street. This bright and spacious unit offers 3 comfortable bedrooms upstairs with a 4 piece bathroom. Step into the updated kitchen featuring a generous eat-in area, perfect for family meals or entertaining friends. The main floor living room is filled with natural light and opens directly to a fully fenced, private backyard oasis - complete with a cozy sitting area and convenient access to your single car garage. The lower level adds valuable living space with a warm and inviting family room area, a stylish 3-piece bathroom, and a dedicated laundry area. Enjoy being within walking distance to the picturesque Welland Canal, scenic walking trails, grocery stores, restaurants, and transit. Clean, bright, and ready to welcome its next owner this condo is a must-see! Whether you're looking for a first home, a downsizing opportunity, or an investment, this home is move-in ready and checks all the boxes. (id:55499)
RE/MAX Niagara Realty Ltd
23 - 5595 Drummond Road
Niagara Falls (215 - Hospital), Ontario
Welcome to 23-5595 Drummond Road, Niagara Falls. Discover the ease and comfort of one-level living in this beautifully maintained, move-in ready bungalow townhome, ideally situated in the heart of Niagara Falls. Enjoy the convenience of being close to shopping, amenities, and highway access all just minutes away. Step inside of a bright and spacious foyer that sets the tone for the rest of the home. French doors open into a versatile second bedroom featuring double closets perfect for guests or a home office. You'll also appreciate the inside entry to the attached single-car garage for added convenience. The open-concept kitchen, dining, and living areas are enhanced by soaring vaulted ceilings and a cozy gas fireplace. Sliding patio doors lead to your private wood deck, the perfect space to relax or entertain. The oversized primary bedroom offers a generous 7x7 walk-in closet and ensuite bathroom. Hidden behind closet doors on the main level you'll find laundry, offering true main-floor functionality. Downstairs, the full basement awaits your personal touch and includes a finished 3-piece bathroom a great bonus space with endless potential. Located in the quiet and sought-after community of Drummond Court, this home offers a low-maintenance lifestyle without compromise. Don't miss your opportunity to make this exceptional townhome yours. (id:55499)
Coldwell Banker Momentum Realty
3663 East Main Street
Fort Erie (328 - Stevensville), Ontario
This lovingly renovated 1,153 Sq. Ft. Victorian-era home is nestled in the heart of the friendly village of Stevensville, where church bells still ring on Sunday mornings, evoking a sense of timeless charm. Modern updates blend seamlessly with the home's original character. Upstairs, you'll find three well-appointed bedrooms, the downstairs den offers flexibility, easily serving as a fourth bedroom when needed. The main floor features an updated bathroom and laundry room. Recent improvements add to the home's curb appeal and functionality. A new front door with a stained-glass window welcomes you, complemented by fresh shutters and window boxes. New concrete sidewalks enhance both the front and side of the house, leading to a practical 16x32 garage/workshop. The clean, partial basement offers ample storage space. Comfort and efficiency are ensured with the on-demand hot water system, gas furnace, and central air conditioning. The home is well insulated, providing cozy warmth in the winter and refreshing coolness during hot summer days. This meticulously maintained property is in move-in-ready condition, offering a seamless transition for the new owners. The property is conveniently located within close proximity to Stevensville Public School, offering families quality education for their children. The Stevensville Garden Centre and Safari Niagara Zoo are conveniently located across from Tim Hortons, adding to the village's appeal. The Friendship Trail and Crystal Beach are also nearby for further leisure activities. This property stands out with its impressive 264-foot-deep lot that backs onto a park, providing a tranquil and expansive outdoor space. The park features a playground, splash pad, and tennis courts, and is conveniently located near the library. Extensive landscaping has transformed the backyard into a showcase flower garden, complete with fruit trees and raised beds for organic vegetables. (id:55499)
RE/MAX Garden City Realty Inc
56 Pinot Trail
Niagara-On-The-Lake (108 - Virgil), Ontario
Welcome to a truly special home on one of Niagara-on-the-Lakes hidden gem streets. This beautifully finished 3+1 bedroom, 4-bathroom home offers a perfect blend of luxury and comfort, with thoughtful design and high-end details throughout.From the moment you step inside, you'll notice the quality 10-foot ceilings, stunning hickory hardwood floors, painted wainscoting, crown mouldings, and a bright, open layout that makes the home feel both spacious and welcoming.The heart of the home is the kitchen, featuring quartz countertops, an oversized center island, and a layout that flows seamlessly into the dinette and great room ideal for hosting family and friends. The main-floor primary suite is a true retreat, complete with a spa-like ensuite bathroom. Upstairs, you'll find two generous bedrooms, a full bathroom, and a convenient second floor laundry area.Downstairs, the fully finished basement adds even more living space, including an additional bedroom and full bath perfect for guests or a home office setup.The professionally landscaped yard is just as impressive, with carefully curated gardens that offer beauty and privacy.This home truly checks every box, and the location cant be beat. Whether you're looking for a forever home or a luxurious weekend escape, this one is worth seeing in person.Bonus: includes EV CHARGER INCLUDED! (id:55499)
RE/MAX Niagara Realty Ltd
60 Waterview Lane
Grimsby (540 - Grimsby Beach), Ontario
Welcome to your lakeside paradise. This exquisite waterfront townhome offers a once-in-a-lifetime opportunity to indulge in the ultimate blend of luxury, tranquility, and natural beauty. Nestled on the serene shores of Lake Ontario, this stunning townhome boasts breathtaking panoramic views of the glistening waters and the picturesque landscape and beyond. Located in Grimsby on the Lake with beach access, a waterfront trail and close to Fifty Point Marina. Fantastic location for commuters. Private patio/deck area & walkout from lower level to the waterfront. Fully finished with over $75,000 in upgrades. The main level offers an upgraded modern kitchen with quartz counters, pot drawers, undermounted lighting, built in microwave and high-end stainless appliances. Large great room with electric fireplace and dining area with walkout to the private deck space. Upgraded hardwood floors and staircase to upper level featuring a lake facing primary suite with beautiful en-suite with upgraded bath tub, custom shower, double sink vanity plus two additional bedrooms, second full 4-pc bath and laundry room. Lower level features oversized living area with a walk out to rear patio directly overlooking the lake, upgraded vinyl floors, 2-pc bath and storage room. Walking distance to proposed new GO station & easy QEW access. Indulge in a lifestyle that combines the best of both worlds - the tranquility of lakeside living and the convenience of urban amenities. (id:55499)
RE/MAX Niagara Realty Ltd
15 Chestnut Street E
St. Catharines (456 - Oakdale), Ontario
Step into 15 Chestnut Street E, a perfect opportunity for first-time homebuyers and investors! A stunning renovated two-storey detached home offering modern comfort and charm. This inviting 4 bedroom, 1 bathroom residence features professionally installed flooring on both the main and second floors, a bright sunroom, and a fully updated kitchen and bathroom. The spacious living area is perfect for entertaining, while large windows invite abundant natural light. A long driveway provides ample parking, ideal for gatherings. Situated in a prime location, this home is just minutes from Brock University, Niagara College, Pen Centre mall, and Highway 406. (id:55499)
Realty Executives Plus Ltd



