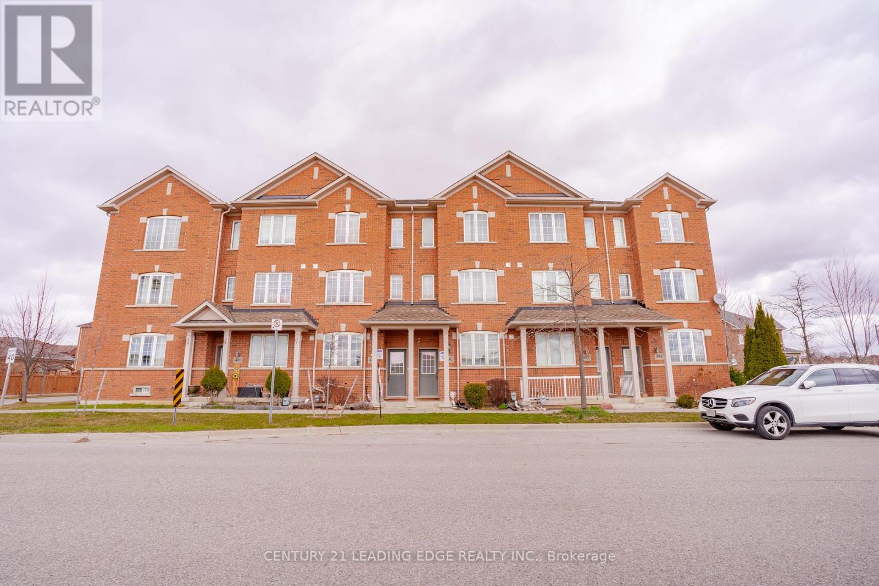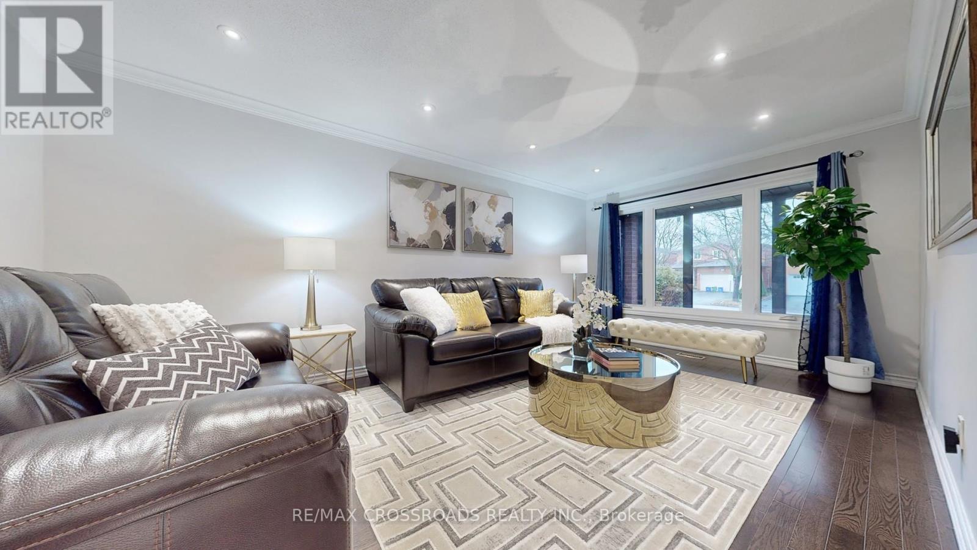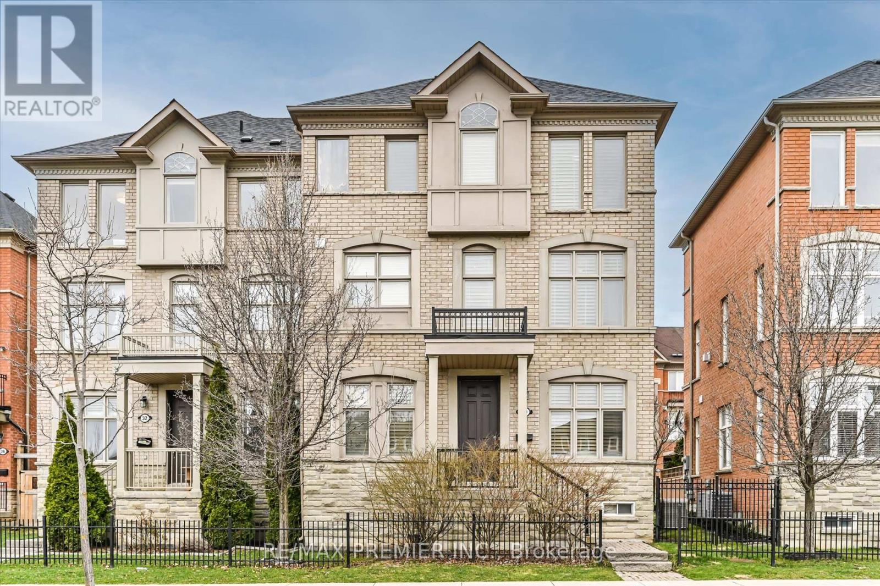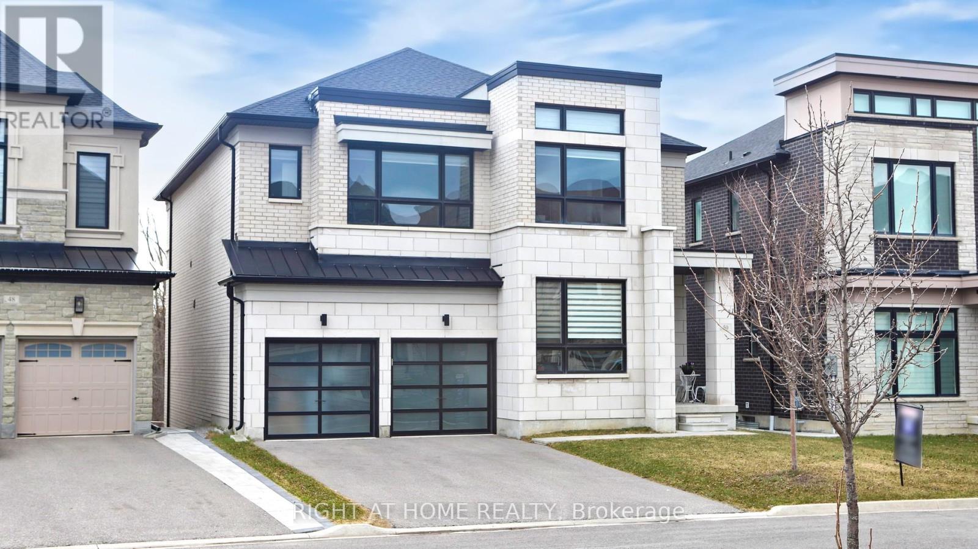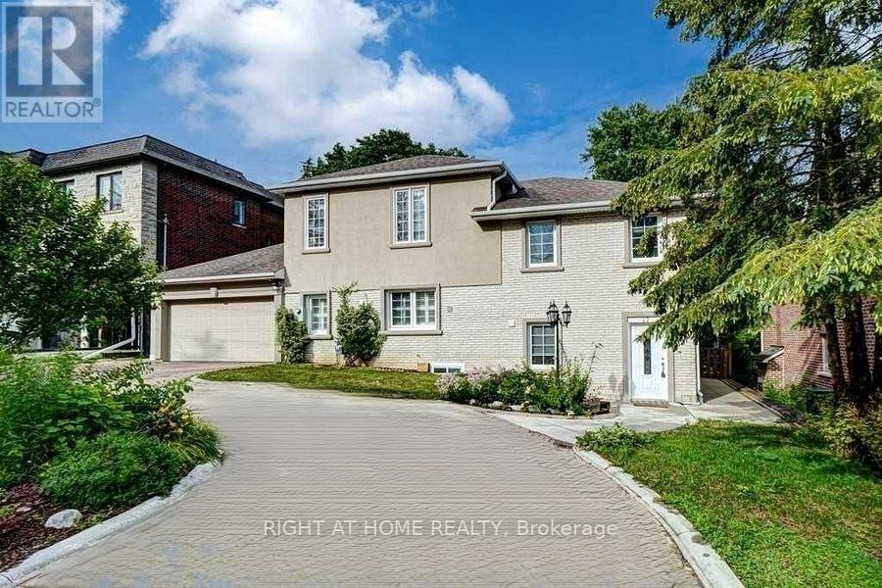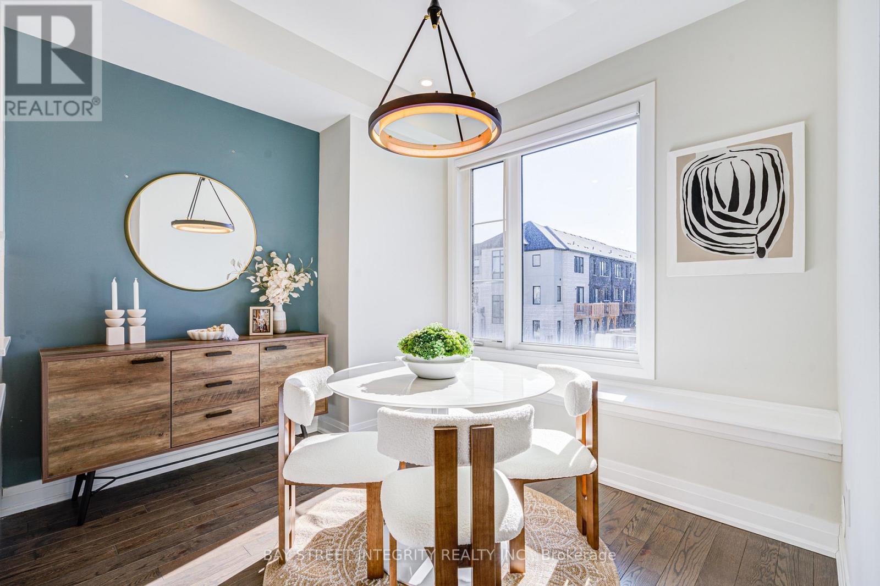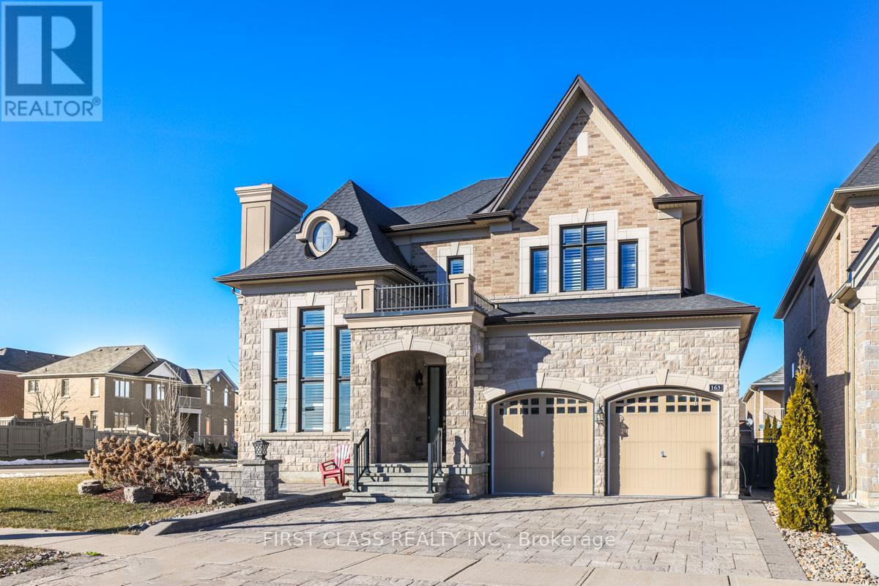488 Riverlands Avenue
Markham (Cornell), Ontario
Step into comfort and style in this beautifully maintained 3 bedroom townhouse, perfectly situated in the welcoming and family-oriented community of Cornell. Offering 1,725 sq ft of thoughtfully designed living space, this home features an upgraded kitchen and two convenient parking spots. The spacious second-floor family room can easily be converted into a fourth bedroom to suit your needs. Enjoy the convenience of being just moments away from top-rated schools, parks, daycares, a community centre, hospital, Highway 407, public transit, grocery stores, and more everything your family needs, right at your doorstep! (id:55499)
Century 21 Leading Edge Realty Inc.
328 Atha Avenue
Richmond Hill (Harding), Ontario
Beautiful Home In the High Demand Richmond Hill Area* Modern Renovated with Lots Of Upgrades* New Paint* New Windows* New Front Porch* New Interlocks on Front & Back Yard * Modern Up-Graded Open Concept Kitchen with Family Size Breakfast Area Walk-Out to Garden* Spacious Living Room, Family Room & Formal Dining Room. Hardwood Floor Through out* Porcelain Tiles through-out on Main Floor Hallway and Kitchen & Breakfast Area* New Lights & Pot Lights , Stainless Steel Appliances, Primary Bedroom with 4 pcs. Ensuite and Walk-In Closet. All Upgrades Modern Bathroom with Glass Shower* Finished Basement with Large Recreation Area and Extra Bedroom with Great Room and 3 pcs. Bathroom. Excellent Location Close to Schools, Hwy 404 & 407 & York Transit, Parks, Shopping Community Centre, Gp Statopm & Church. Move-In & Enjoy! (id:55499)
RE/MAX Crossroads Realty Inc.
30 Helen Street
Vaughan (East Woodbridge), Ontario
Discover refined living in this executive 3-storey semi-detached home in the heart of Woodbridge! Thoughtfully designed with a spacious and functional layout, this home offers the perfect blend of style and comfort for modern living. Entertain in the large kitchen at the large center Island with custom B/I wine rack and Stainless Steel Appliances. Enjoy multiple levels of living space, ideal for families or professionals seeking versatility and elegance. The main floor boasts a family/Flex room with back entrance and powder room perfect for a home office or extra living space. Part of a well managed community with it's own private park. Located in a prime area just steps from transit, major highways, schools, parks, shopping, and all essential amenities, convenience is truly at your doorstep. Don't miss this opportunity to own a stunning home in one of Vaughan's most sought-after communities! (id:55499)
RE/MAX Premier Inc.
50 Hilts Drive
Richmond Hill, Ontario
Ultimate Luxury in Prime Richmond Hill Location. Nestled Among The Finest Homes In The Area, This Exquisite Detached Residence Overlooks A Breathtaking Ravine And Offers Over 4,600 SF Of Beautifully Finished Living Space With Number Of Upgrades. The Second Floor Features Four Spacious Bedrooms Ensuites, Including The Approximately 500 SF Primary Suite With Its Additional 150 SF Stunning 5-piece Ensuite, Complete With His And Hers Walk-In Closets And Serene Ravine Views. Two Additional East-Facing Bedrooms Offer Private Ensuites And Walk-In Closets. A Convenient Second-Floor Laundry Room Comes Equipped With Built-in Cabinetry. Soaring 10 and 11 Ceilings Add To The Sense Of Grandeur Throughout. The Bright, Open-Concept Family Room And Kitchen Walk Out To A Balcony Perfect For BBQs And Enjoying Sunsets, Deer Sightings, And Passing Of Variety Of Beautiful Birds. The Superbly Upgraded $$ Kitchen Cabinetry Includes LED Lighting Inside And Out. Premium Engineered Hardwood Flooring throughout the main and second floors, Custom Wrought Iron Pickets, Custom Skylight and Expansive Windows that allow for Tons of Natural Sunlight, Designer Crystal Light Fixtures, and Pot Lights Throughout. The Kitchen Is A Chefs Delight, Featuring Floor-to-Ceiling Custom Cabinetry, quartz countertops, a center island, top-of-the-line stainless steel appliances, and extra pantry space. The living room features a waffle ceiling.The Walk-Out Upgraded $$ Finished Basement Opens To A West-Facing, Newly Fenced And Gated Backyard. Parking Includes A Finished Two-Car Garage And Four Driveway Spaces. Ideally Located Within Walking Distance To Costco, Home Depot, Restaurants, Bakeries, Medical Clinics, Richmond Green High School, A Major Sports Complex, And HWY 404. A Rare Opportunity To Own A Truly Exceptional Home. (id:55499)
Right At Home Realty
2 Heritage Road
Innisfil (Cookstown), Ontario
Top 5 Reasons You Will Love This Home: 1) Enjoy the quiet, friendly vibe of this welcoming community, where local pubs, great restaurants, and beloved annual events like the Steam Show, Music Festival, and WingDing create a lively and inviting hometown feel 2) Conveniently situated close to major highways, outlet malls, a well-stocked library, and a variety of everyday amenities, making travel and errands effortless 3) Large, fully fenced backyard delivering endless possibilities, featuring a dedicated hot tub room that could easily be converted into a three-season retreat and a charming front porch, the perfect spot to soak up the morning sun with a cup of coffee 4) Well-designed, functional layout, ideal for modern living, boasting a front office and bathroom, perfect for a home office setup, along with a large kitchen, a separate dining room, and an expansive living room that flows seamlessly into the hot tub space 5) Four spacious bedrooms, including a primary suite with a walk-in closet and ensuite bathroom, ensuring comfort, privacy, and plenty of room for the whole family. 2,447 square feet plus an unfinished basement. Age 36. Visit our website for more detailed information. (id:55499)
Faris Team Real Estate
17 Parker Avenue
Richmond Hill (Oak Ridges), Ontario
An incredible opportunity to own a prime property on a 65 x 115 lot in the sought-after Oak Ridges area of Richmond hill. This home welcomes you with an inviting entryway that leads to a bright, sunny Living/Family Room / Kitchen w/Quarts Countertop, Breakfast Island/Pot lights ***Features Finished Basement with Separate Entrance, U-shaped driveway offers excellent convenience and functionality, making it easier for homeowners to navigate in and out of the property and Beautiful Gazebo. Just minutes from shopping & the natural beauty of lake Wilcox and the Community Centre. Excellent schools choices. Easy with a short 7-minute drive to the go station, and close proximity to highway 400 & 404. (id:55499)
Right At Home Realty
43 Walter Scott Crescent
Markham (Victoria Square), Ontario
Welcome to this stylish, move-in ready freehold 4 Bedrooms / 4 Bath stownhome in Victoria Square, one of Markham's most sought-after neighbourhoods! With 6-car parking, including an extra-deep 25+ ft garage, this home blends function and flair. The spacious layout features an open-concept kitchen with granite counters, stainless steel appliances, and a handy servery. The family room impresses with coffered ceilings, a gas fireplace, and walk-out to a finished deck with natural gas BBQ hookup and built-in lighting, ideal for entertaining. Upgrades include new A/C (2023), EV charger, ethernet wired to every room, and a wired 4K smart security camera system. Enjoy hardwood floors, California shutters, and pot lights throughout. Perfectly located just minutes from Hwy 404, top schools, parks, Costco, T&T, and morethis home offers the ultimate in style, space, and convenience. Don't miss the virtual tour and floor plan. A rare blend of comfort, style, and unbeatable location! Open House on April 19 (Sat) from 1-4 pm. (id:55499)
RE/MAX Hallmark Realty Ltd.
511 New England Court
Newmarket (Summerhill Estates), Ontario
Beautifully Laid Out 4+1 Bedroom Home: Main-Floor Guest Suite with Powder Room, Upper-Level Office, and 3 Private Bedrooms on the Top Floor. Nestled near the boundary of Newmarket and Aurora, this 100% freehold, 2.5-year-old townhouse offers nearly 2,000 sqft plus a finished basement with ample storage. With four bedrooms and a dedicated home office, this home is perfect for families needing both space and flexibility whether for guests, multigenerational living, or work-from-home setups. The home boasts hardwood floors throughout, a custom-built fireplace, plenty of pot lights, and premium KitchenAid appliances. Large windows fill the space with natural light, while two balconies overlook pie-shaped backyards of neighboring homes. The extra-long driveway fits two cars, and the garage door provides direct access to the backyard. Just steps from Keith Davis Tennis Centre (KDTC 8 indoor + 2 outdoor courts), scenic trails, parks, and Metro grocery store, this home also offers easy access to VIVA/YRT transit stops, Upper Canada Mall, GO Station, and top private schools like St. Andrews and St. Annes. A true gem you don't want to miss. (id:55499)
Bay Street Integrity Realty Inc.
3 Donlands Avenue
East Gwillimbury (Sharon), Ontario
This exceptional all-brick home offers a perfect blend of elegance, comfort, and convenience. Nestled on a private, tree-lined lot, it has been thoughtfully upgraded with high-end finishes throughout. Inside, you'll find 4 generously sized bedrooms, 2.5 baths, and a beautifully finished basement that includes an additional bedroom ideal for guests, a home office, or extra living space. The heart of the home is the stylish kitchen, featuring a spacious island, sleek quartz countertops, pot lights, and California shutters, creating a bright and inviting atmosphere. The open-concept design flows seamlessly into the living and dining areas, making it perfect for entertaining. Step outside to the expansive backyard, where you'll find plenty of room to relax and entertain. Whether you're hosting a summer gathering or simply unwinding by the inground pool, this outdoor space is truly a retreat. With ample parking, there's room for multiple vehicles, making it easy to accommodate guests. Conveniently located just minutes from Hwy 404, the GO Train, top-rated schools, a community center, and a variety of shops and restaurants, this home offers both tranquility and accessibility. Don't miss your chance to experience it schedule a showing today! (id:55499)
Coldwell Banker The Real Estate Centre
130 Grey Alder Avenue
Richmond Hill (Langstaff), Ontario
Luxury Living in Bayview Hunt Club, Step into timeless elegance in this beautifully updated 4+1 bed, 5 bath executive home in the prestigious Bayview Hunt Club.Offering over 5,800 sq ft of finished living space, this property blends sophistication, comfort, and privacy in one of the areas most sought-after communities. Property Highlights: Freshly painted throughout move-in ready! Modern gourmet kitchen with stainless steel appliances Grand foyer with circular oak staircase & skylight ***9 ft ceilings on main***, with hardwood & marble floors Luxurious primary suite with spa-like ensuite Finished basement with wet bar, rec room, bedroom & 3-pc bath & Professionally landscaped, ultra-private backyard*** In-ground Swimming pool*** & paved patio perfect for entertaining Located near top schools, highways, and amenities.***HIGH RANKING ST.ROBERT CHS ZONE*** Enjoy serene outdoor living, spacious interiors, and unbeatable privacy your dream home in Bayview Hunt Club is here. **EXTRAS** LOTS OF POTLIGHTS & WINDOWS, ROOF(2022), FURNACE(2020), MODERN KITCHEN AND APPLIANCES(2022), INTERLOCK(2022),PAINTING THROUGH THE HOUSE (2024), FAMILY ROOM AND KITCHEN FLOOR (2022)WASHER AND DRYER (2024) (id:55499)
Royal LePage Your Community Realty
27 Overhold Crescent
Richmond Hill (Jefferson), Ontario
Detached 2-Storey House In Heart of Richmond Hill - Prestigious Jefferson Community! Bright & Spacious. Functional Layout, Hardwood Floor Throughout. Upgrade in Kitchen and Bathrooms. A Large Breakfast Area With Direct Access to the Backyard. Tastefully Kitchen With New Counter Top, Gas Stove And Stainless Steel Appliances. Brand New Vanities And New Toilets In Bathrooms. Second floor features Spacious 4 Bedrooms. Huge Primary bedroom with 5pc Ensuite, W/I Closet and Large Windows. Meticulously Landscaped Yard With Awesome Deck. Complete Finished Basement With 3pc Washroom And A Huge Rec Room. Large Beautiful Windows Toward Back Yard Capturing Beautiful Vibe Inside. Quiet And Peaceful Neighbourhood. Walking Distance To High Ranking Schools & Philip Ridges Park, Mins To Hwy 404 & Sunset Beach, Oakridges Community Center. Don't Miss This Awesome Home, Super Well Maintained! (id:55499)
Homelife New World Realty Inc.
Bay Street Integrity Realty Inc.
163 Abner Miles Drive
Vaughan (Patterson), Ontario
Magnificent detached house nestled on premium corner lot in the prestigious Upper Thornhill Estate. 50ft wide model built by Regal Crest w/4 large ensuite bedrooms & 3 car Tandem garage. Stone facades & black windows stand for a beacon of luxury and refinement. 10' ceiling main flr. 9' ceiling 2nd flr & basement. Hardwood floor throughout. Crown moulding & pot lights. Sun-soaked office w/soaring high ceiling. 2 way gas fireplace between dining room & family room. Modern white Full Height Kitchen cabinets. High end appliances & Large centre island. Stone countertop & Backsplash. Finished basement w/huge rec room & extra bedroom. Close to go stations, hospitals, schools, parks, & grocery stores. **EXTRAS** All Existing Light Fixtures. All Existing Window Coverings. High end built-in Stainless Steel Fridge, Microwave Oven, Gas Cook Top, Dishwasher & range hood. Washer & Dryer. Custom Backsplash. Gas furnace. Air conditioner. Central Vacuum. (id:55499)
First Class Realty Inc.

