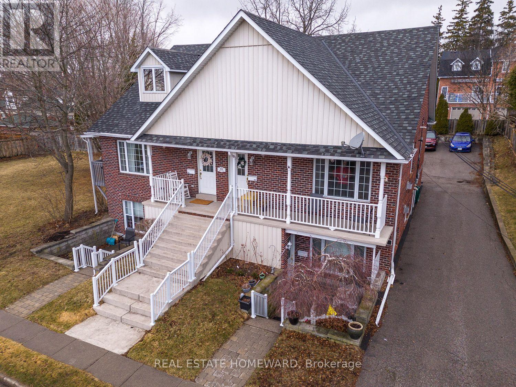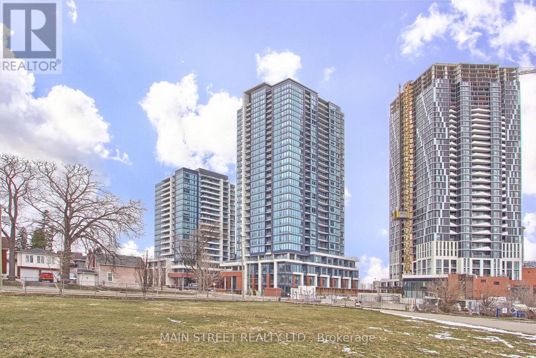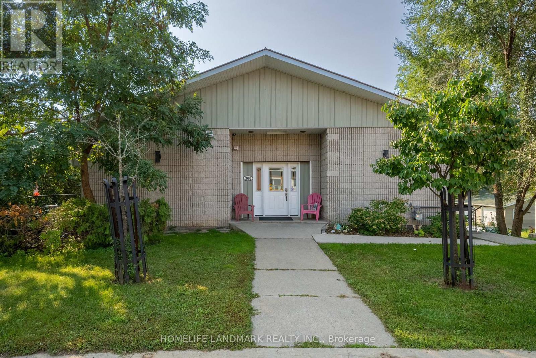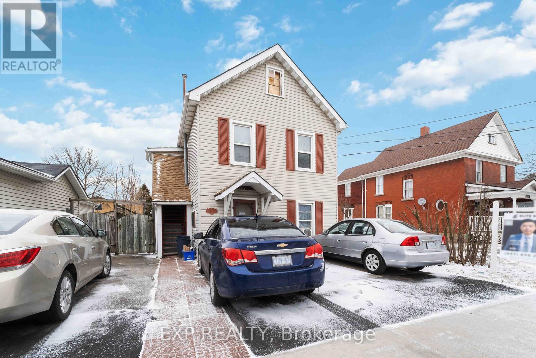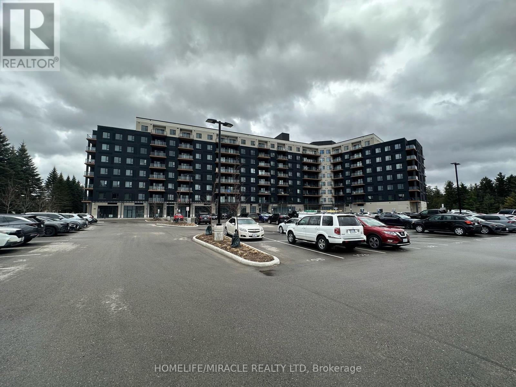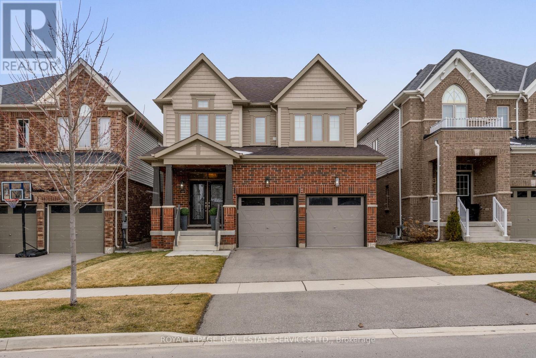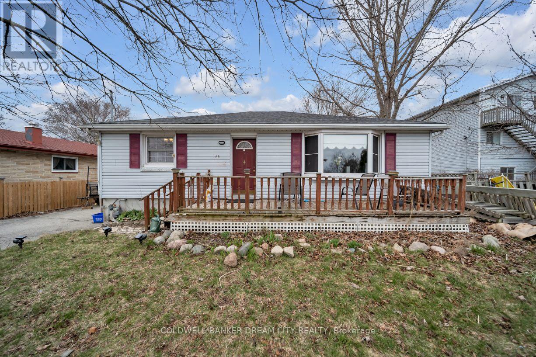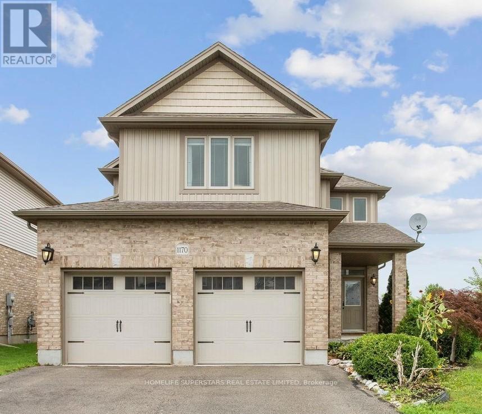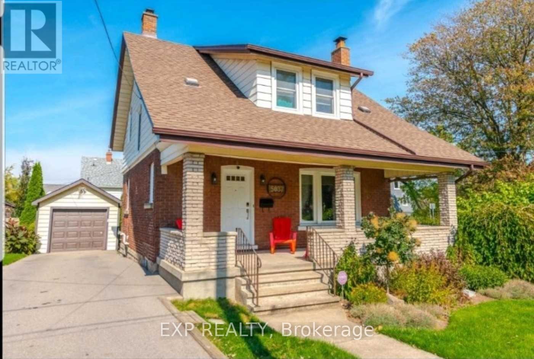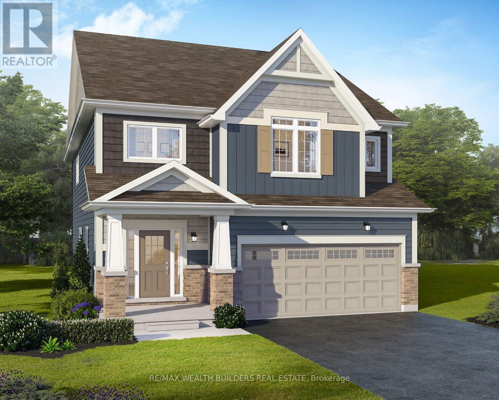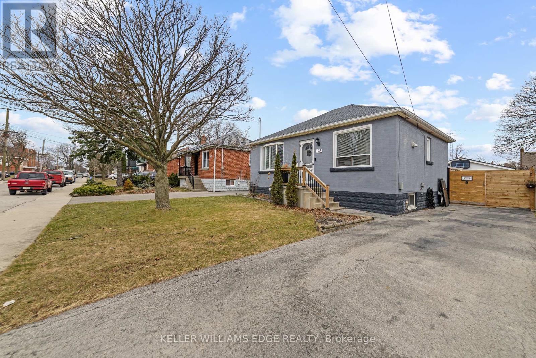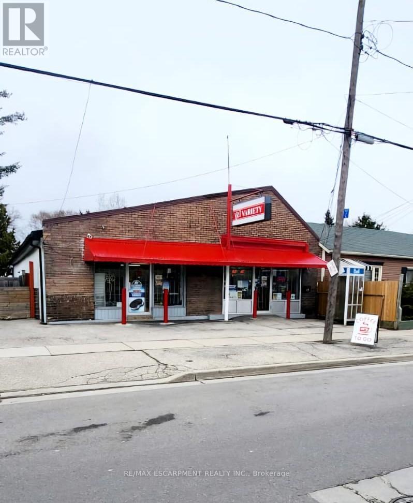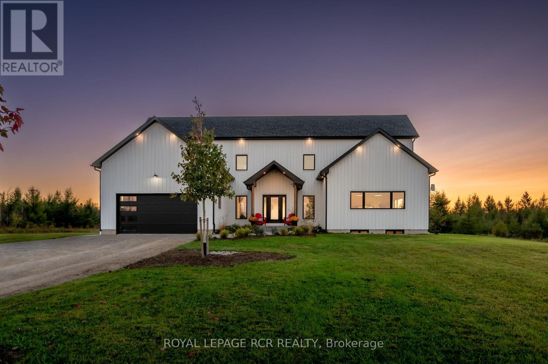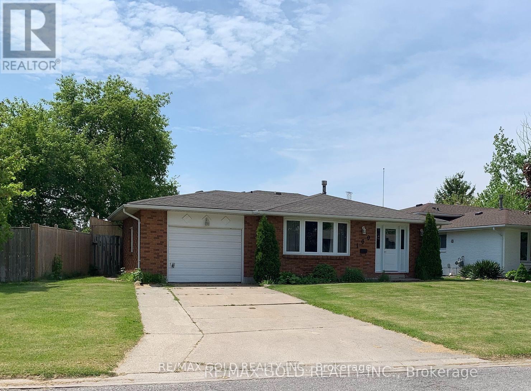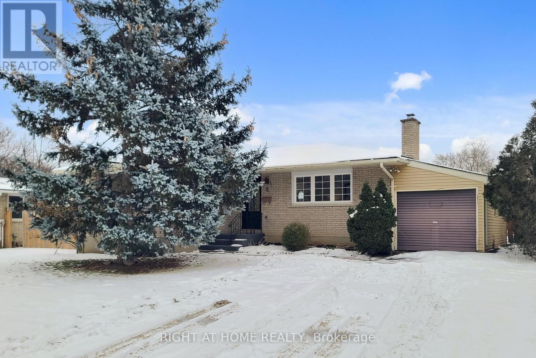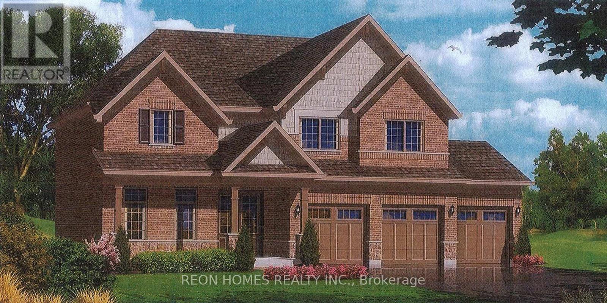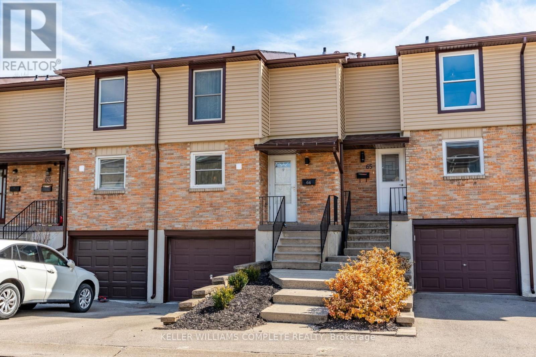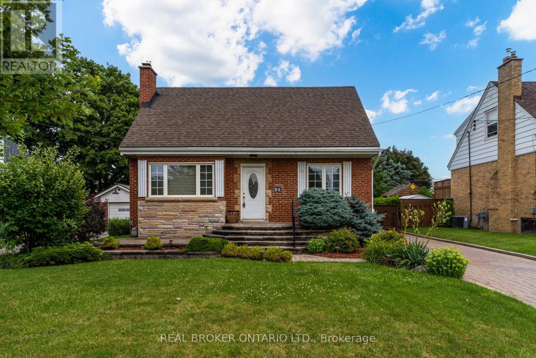487 Ridge Road E
Grimsby (055 - Grimsby Escarpment), Ontario
This newly renovated home features 17' vaulted living room, 3 bedrooms, 1 office, and a modern triple-insulated garage with double entry doors. The kitchen boasts glossy white cabinets, quartz countertops, a waterfall island, and appliances. The primary suite includes a modern soaker tub, waterfall shower, floating vanity, and a walk-in closet. The house has an energy-efficient heat pump. Tesla Charger. Starlink internet. The gated (manual) property offers ample parking, a stone patio with pergola, a rear deck with garden views, and gazebo. Additionally, there's a water filter, UV sterilization, and a water softener. This 1-acre retreat back onto the serene Niagara Escarpment and Bruce Trails for a secluded haven. Imagine stepping into your private oasis, where you can unwind and entertain in style. Don't miss out on this unique opportunity! (id:55499)
Retrend Realty Ltd
102 - 106 Anne Street
Cobourg, Ontario
ON THE SHORES OF LAKE ONTARIO IS WHERE YOU WILL FIND THE LOVELY TOWN OF COBOURG. NOW IN THE LOVELY TOWN OF COBOURG IS WHERE YOU WILL FIND THIS SPECIAL TWO BEDROOM CONDO. Location! Location! Location! Two Bedroom Condo In A Charming 4-Plex Style Building In Central Cobourg. Bright Space In This Lower Level Unit With Open Concept Kitchen/Living/Dining Area, In-Floor Radiant Heat And A Gas Fireplace Creates A Cozy Atmosphere. Outdoors You Will Find Yourself Relaxing In Your Private Patio And You Have The Usual 1 Parking Space. Quick Closing Available If Needed. WALKING DISTANCE TO VICTORIA PARK, DOWNTOWN AND A COUPLE OF SCHOOLS TOO. AFFORDABLE LIVING IN COBOURG OR A GREAT CASUAL GET AWAY ON THE WEEKENDS FOR SOME BEACH TIME AWAY FROM THE CITY. (id:55499)
Real Estate Homeward
2204 - 15 Wellington Street S
Kitchener, Ontario
Union towers of Station Park in the heart of Downtown | Central location in Waterloo Regions tech sector of Kitchener | Stylish suite on the 22nd floor | Unobstructed panoramic city views to the horizon | Huge 70+sqft oversized balcony with great western exposure | Shadowing Google's biggest research and development office in Canada | Includes exclusive one parking | Steps to Grand River Waterloo's largest hospital | Ultra modern building with keyless entry fob access to the tower | Fob access to underground parking and the suite | Amenities like a high end hotel | State of the art fully equipped gym or the wellness and fitness centre | Exclusive swim spa with Hydropool & Hot Tub | Have your friends over to lounge in the party room with full bar setup | Huge outdoor patio and BBQ pit | Games hall with table top soccer, billiards and a two lane bowling alley | Make new friends and get to know your neighbours in one of the many community lounges dotted through out the common area | Private reserved cabanas and private dining area for hosting the whole family on special occasions | Stylish finishes with thousands spent in upgrades | Wood grain patterned engineered laminate flooring | LED pot lights | Custom window coverings | Quartz counter tops accented with tile backsplash | Built-in stainless steel appliances | Well designed kitchen with bleached oak style cabinets | Living room with the glass walk-out to deck | Main bedroom with a full sized walk-in closet | Almost floor to ceiling and wall to wall windows overlooking the city | Upscale main bath with soaker tub | Moulded one piece quartz top vanity sink | Tiled shower wall and floors | Super lifestyle location with LRT, shops, restaurants and night life on your door | Minutes to GO station. | Walk and biking trails | Victoria Park natural recreation area and Westmount Golf & Country Club | Attn Investors possible AirBNB potential |. Building allows for AirBNB but license would need to be obtained if available (id:55499)
Main Street Realty Ltd.
Unit 5 - 300 Main Street S
Deseronto (Deseronto (Town)), Ontario
2 Bedroom + 1Bath Apartment, New Flooring, New Washroom, New Countertops And Painted. Conveniently Located And Close to Water Front. Rent Includes Gas And Water. Tenant Pays Hydro. (id:55499)
Homelife Landmark Realty Inc.
3937 Main Street
Niagara Falls (223 - Chippawa), Ontario
Incredible Investment Opportunity in Chippawa! This money-making triplex is perfectly located just one block from the scenic Welland River. Featuring three well-maintained 1-bedroom units, all 2/ 3 units are tenanted with reliable, long-term month to month tenants. The property includes separate hydro meters with 100-amp breaker panels, separate gas meters for each unit, and recent updates to both front and rear bathrooms. The fenced rear yard offers privacy, and there's convenient parking for up to three cars. Main floor back tenant $818.75, Main floor front $998.00, Upper unit is vacant. Don't miss out on this prime investment opportunity! Front Furnace 1 year new, upper unit water heater tank is new and owned, sump pump is new approx 1 year (id:55499)
Exp Realty
554 Tatham Boulevard
Woodstock (Woodstock - North), Ontario
Exclusive enclaves of Lakeside | Choice location on quiet court | Huge four bedroom home with finished basement and extra 5th bedroom | Triple car garage | Poured concrete drive and 6 car total parking | Steps to the South Shore and the Thames river | Great floor plan for entertaining | Oversized kitchen overlooking open concept living room with loads of cupboard space | Full stainless steel appliance suite | Kitchen accents include tile floors, pot lights, island breakfast bar and double sink with fresh water drinking tap | Walkout to fully fenced backyard | Private covered porch with natural gas BBQ | Living room features hardwood floors and custom built-in shelving | End to end almost floor to ceiling windows allowing for loads of natural light | Open concept formal dining room with hardwood floors | Separate office space and powder room conveniently located off front foyer | Great setup for receiving clients for your home based business | Primary bedroom includes four piece ensuite and full sized walk-in closet | Ensuite bath has whirlpool soaker tub and separate glass shower | Second bedroom features another walk-in closet and a semi-ensuite bath shared with third bedroom | Second floor laundry shoot directly to basement laundry room | Fourth bedroom includes double closet and wall to wall windows | All bedrooms have hardwood flooring, LED lighting and big bright windows | Lower level recreation room finished with laminate flooring, pot lights, and multiple well sized windows | Big enough for the whole family with room for large sectional and pool table included | Separate fifth bedroom suite with a large window and laminate flooring | Basement laundry suite with tub sink | Additional storage room with oversized walk-in cold room (id:55499)
Main Street Realty Ltd.
66 - 185 Denistoun Street
Welland (772 - Broadway), Ontario
Welcome to this affordable 3 bedroom, 2 bathroom END-UNIT Town Home with a garage located in the City of Welland! This home has a nice, spacious layout boasting a potential of approximately 1892 square feet, good sized bedrooms all with closets, and walkout from the main level to a private fenced backyard. This property could be ideal for a Purchase Plus Improvement Program which could allow for up to $100,000 in renovations to make it your dream home - Under this program you could renovate the Kitchen, bathrooms, flooring, walls, lighting, outdoor features and much more! Similar fully renovated homes have sold for close to $450,000+. Ask your realtor or mortgage broker for more information on these programs. The family oriented complex has many amenities including an outdoor swimming pool and tennis court with access included in the low condo fee. Never replace a roof again as this is also included in this affordable condo fee all for approx $300/month. The basement is unfinished and could also be renovated for additional living space or bedrooms; the sky is the limit. The home also has large private backyard that is fully fenced with a new pressure treated fence. The home has great potential and is ready for your personalization. Centrally located to all amenities including walking distance to shopping, grocery stores, restaurants, parks including the beautiful Rotary Club of Welland Park (for all your swimming, paddle boarding, kayaking needs and so much more), scenic canal, schools, trails and more! Schedule your viewing today! (id:55499)
RE/MAX Twin City Realty Inc.
182 Klein Circle
Hamilton (Meadowlands), Ontario
Welcome to 182 Klein Circle Where Designer Luxury Meets Timeless Elegance. This exquisitely designed 4-bedroom, 3-bathroom home is a true showpiece, boasting refined upgrades and bespoke millwork throughout. The heart of the home features a gourmet kitchen equipped with premium built-in KitchenAid appliances, a 6-burner gas cooktop, double-decker ovens, and stunning full-height quartz backsplash that flows seamlessly to the ceiling a masterpiece of form and function. Extended counters and custom pantry shelving offer both beauty and practicality. Gather in the grand living room anchored by a royal gas fireplace with intricate millwork a statement of regal charm. The master retreat is pure indulgence, offering a Hollywood glam style walk-in closet with custom cabinetry and an ensuite spa bathroom featuring a freestanding tub, glass-enclosed rain shower, and luxe finishes. Every detail, from the soaring ceilings to the opulent materials, has been curated for the most discerning buyer. Experience elegance, craftsmanship, and a home that redefines luxury living. (id:55499)
RE/MAX Realty Services Inc.
19 Claudette Gate
Hamilton (Falkirk), Ontario
Nestled in the highly sought-after Falkirk neighborhood, this stunning home boasts 3+2 bedrooms and 4 bathrooms, with a spacious and well-designed layout. The family room features soaring vaulted ceilings and large windows, engulfing the space in natural light. The kitchen is equipped with stainless steel appliances and a dinette, and provides convenient access to a large concrete patio in the backyard, perfect for outdoor dining and entertaining. Adjacent to the main living area, you'll find a generously sized room, ideal for an office or a living room, as well as a separate dining room perfect for hosting any occasion. The curved, piano finish staircase leads to the second level, which features a grand primary bedroom suite with walk-in closet and an ensuite bathroom. There are also two additional bedrooms, a main bathroom and a laundry room on the second floor. The fully finished basement expands the living space with two additional bedrooms, a wet bar, and a versatile area that can serve as a media room, home gym, or playroom. Conveniently located just steps from a large park with a splash pad, playground and soccer fields, this home offers easy access to outdoor recreation, shopping, dining, schools, and quick highway access. This is an opportunity you don't want to miss. (id:55499)
Royal LePage State Realty
418 - 525 New Dundee Road
Kitchener, Ontario
Welcome to Rainbow Lake Retreat, a serene and peaceful sanctuary. This 1-bedroom, 1-bathroom unit at 525 New Dundee Road combines modern design with natural beauty. Featuring 711 square feet, the open layout integrates the living, dining, and kitchen areas into a spacious, comfortable setting ideal for both relaxing and entertaining. The kitchen is equipped with ample cabinets and stainless steel appliances to meet your culinary needs. The bedroom features a large closet, and the bathroom is conveniently located nearby. Step out onto the large balcony to enjoy additional outdoor living space. The property offers a range of amenities including a gym, yoga studio with sauna, library, social lounge, party room. Located next to Rainbow Lake, you'll have easy access to the lake, trails, and more. Experience contemporary living in this well-appointed condo in Kitchener. (id:55499)
Homelife/miracle Realty Ltd
160 Drexler Avenue
Guelph/eramosa (Rockwood), Ontario
Stunning 4-Bedroom, 3-Bathroom Home in a Desirable Neighborhood! This beautiful home is located in a great area backing onto a Catholic elementary school. It features a 2-car garage with direct access to the main floor for added convenience. The open-concept main floor includes hardwood floors throughout, modern stairs, and smooth ceilings. The kitchen is a highlight with sleek quartz countertops, a waterfall island, and bright pot lighting. Large windows let in plenty of natural light, and all windows are equipped with roller shades for privacy and comfort. Upstairs, the master suite has his and hers walk-in closets, plus a luxurious ensuite with a freestanding tub. A mudroom on the main floor adds practicality, and laundry is conveniently located on the upper level. This home offers both style and functionality, perfect for family living and entertaining. Don't miss out on this gem! (id:55499)
Royal LePage Real Estate Services Ltd.
4 - 222 Fall Fair Way
Hamilton (Binbrook), Ontario
Beautiful Freehold Townhouse in Binbrook Spacious, Stylish & Move-In Ready! Discover the perfect blend of comfort and convenience in this stunning freehold townhouse, ideally located in the heart of Binbrook, just 10 minutes from Hamilton! Designed for modern living, this home offers spacious interiors, elegant finishes, and a massive backyard perfect for families and entertainers alike. Step into a bright and open concept main floor where the modern kitchen seamlessly connects to the dining and living areas. Large windows fill the space with natural light,and the walkout from the living room leads to an expansive backyard with a deck, perfect for summer BBQs and outdoor gatherings. Upstairs,retreat to a luxurious master bedroom with a private ensuite, along with two additional generously sized bedrooms. A convenient second-floor laundry room adds to the homes practicality. The fully finished basement features two additional bedrooms, making it an ideal space for guests,a home office, or a potential in-law suite. Located in a highly desirable, family-friendly neighborhood, this home is close to parks, schools,shopping, and all essential amenities, offering the perfect balance of tranquility and accessibility. Roof 2020. *Some pictures had been virtually staged*. Don't miss this incredible opportunity! Schedule your private viewing today. Road maintenance $92 (id:55499)
Sutton Group Realty Systems Inc.
23 James Street
Blandford-Blenheim (Bright), Ontario
Small-town tranquility, just minutes from Highway 401! This spacious open-concept family home is set on a large lot and a quiet, dead-end street -- ideal for the entertainer, hobbyist or weekend warrior! The practical centre-stair floorplan makes excellent use of space, featuring a generous eat-in island kitchen highlighted by quartz countertops and stainless-steel appliances. A walkout to the multi-level rear deck invites you to make the most of the coming summer season with a gas BBQ hookup and spacious fenced backyard. The expansive, sun-lit family room invites guests to gather around the cozy gas fireplace. A convenient main-floor laundry room and 3-piece bath complete the main floor layout. The upstairs plan includes three generous bedrooms and a 5-piece family bath. The partially finished basement with laminate flooring provides excellent versatility, allowing you to easily expand your living space. The 24 x 24 detached two car garage is ideal for the automotive enthusiast, wood worker or hobbyist. The oversized modern concrete drive has parking for 6. Updates include a 1000 gallon septic tank and weeping bed (2020), and new furnace (2025). Close to parks, the local country market, and Highways 401 and 403, this well-situated home has the important features youve been searching for! (id:55499)
RE/MAX Twin City Realty Inc.
5691 Churchs Lane
Niagara Falls (205 - Church's Lane), Ontario
ASK ABOUT THE BUILDERS BUY NOW & LIVE RENT/MORTGAGE-FREE FOR A YEAR OFFER! Welcome to your dream home where modern elegance meets everyday convenience! This brand-new freehold townhouse isnt just a place to live its a space where memories are waiting to be made. And with this exclusive offer, your first year here is completely worry-free! Spacious & Thoughtfully Designed Boasting 2,400 sq. ft., this stunning 4-bedroom, 2.5-bathroom home is designed for comfort and functionality. A main-floor office provides the perfect work-from-home setup, while the open-concept layout is ideal for hosting family and friends. Luxury Meets Practicality. Primary retreat with a spa-like ensuite and huge walk-in closet. Second-floor laundry for added convenience. Bonus mudroom off the garage an essential drop zone for busy days. High ceilings in the basement ready for your vision. Serene & Low-Maintenance Living Enjoy the beauty of park and tree-lined views while skipping the hassle of extensive yard work. This freehold townhouse gives you the perks of a detached home without the high-maintenance upkeep. Prime Location & Investment Potential Located in the heart of Niagara, youre just minutes from Shopping & world-class wineries, Niagara Falls attractions, Only 8 minutes to the new University of Niagara Falls Canada (UNF)an excellent investment opportunity! Move in with Confidence! FULL TARION WARRANTY quality craftsmanship & peace of mind included! Also notable, Builder will honour any federal tax incentives that get introduced prior to closing. (id:55499)
RE/MAX Aboutowne Realty Corp.
7757 Shaw Street
Niagara Falls (220 - Oldfield), Ontario
Discover this stunning double car garage, townhouse nestled in the heart of Niagara Falls. Sitting on a Premium pie shaped Lot this elegant home features 3 spacious bedrooms, a versatile loft that can be easily converted into 4th Bedroom, and 2.5 bathrooms. The open-concept main floor is perfect for entertaining, with seamless flow between the kitchen, dining, and living areas. The master suite is a true retreat, complete with a private en-suite and a generous walk-in closet. , this home meets all your needs with its thoughtful design and prime location. Situated in a vibrant community close to parks, schools, shopping, and just minutes from the majestic Niagara Falls, Fully Furnished Option is available. (id:55499)
RE/MAX Real Estate Centre Inc.
606 Haylock Gardens
Peterborough (Northcrest), Ontario
Stunning, quality-built open concept home in the thriving Northcrest neighborhood. The spacious master bedroom on the main floor features a walk-in closet and ensuite bathroom. The second floor offers a bedroom, a 4-piece bath, and a large open family area. The fully finished basement include san additional bedroom, full bath, and versatile rec room or home office. Enjoy hardwood and tile flooring on the main level. Quick access to Smart Centre with banks, supermarkets, and restaurants.Indoor access to the garage. Includes S/S fridge, S/S stove, B/I dishwasher, hood fan, washer,dryer, all existing light fixtures, window coverings, and garage door opener with 2 remotes. (id:55499)
Royal LePage Your Community Realty
12 Becker Street
Brant (Paris), Ontario
FRONTING ON PARK IN A SOUGHT AFTER COMMUNITY WITH 6+ BEDROOMS & 4 FULL BATHS This 3300 square foot home features the perfect layout for growing families. The main level impresses with a separate entrance to the basement, 9' ceilings, transom windows throughout providing plenty of natural light, carpet free with vinyl laminate flooring, separate living room, formal dining room, an office that can also be used as an additional 5th bedroom with an adjacent 3 pc bathroom including a shower, kitchen with a corner walk-in pantry including extended upgraded cabinetry, large island with quartz countertops open to the great room. The oak hardwood staircase, a primary bedroom with a stunning 4pc ensuite and a very large walk-in closet. One bedroom with semi-private full bathroom, a shared bath for the two bedrooms, There is only one bedroom with no direct access to the bathroom and a large laundry room completes this level. The basement has endless opportunities with higher ceilings, upgraded larger windows, a 3pc rough-in for a future bath, and the separate entrance. (id:55499)
RE/MAX Gold Realty Inc.
65 Brooklyne Road E
Cambridge, Ontario
Freehold Detached for Sale in Cambridge. Welcome to 80ft x110ft, double lot, 3 bedrooms, 2 baths, bungalow, currently set up as 2-unit property. Live in one or rent out both units. Can easily be set for 1 unit living. Lots of parking and alley access from the back. Do not wait on this one. (id:55499)
Coldwell Banker Dream City Realty
1170 Cardinal Road
London, Ontario
Welcome to 1170 Cardinal Rd, a beautifully upgraded 2-story corner lot home with stunning curb appeal in the sought-after family-friendly neighborhood of Summerside. Designed for luxury and functionality, this home is an entertainers dream, featuring oversized windows, soaring 9-ft ceilings, and built-in speakers throughoutincluding the backyard! Step inside the light-filled double-story foyer, leading to an open-concept living space with a cozy fireplace and elegant maple staircase. The gourmet kitchen is chefs delight, boasting modern cabinetry, granite countertops, large center island, S/S appliances, and a spacious pantry. Hardwood flooring extends throughout both levels, enhancing the homes sophisticated appeal. On the main floor, a private 5th bedroom with a 4-piece ensuite offers the perfect space for multi-generational living, a guest suite, or a home office. Upstairs, the primary retreat impresses with a tray ceiling, a spacious walk-in closet, and a spa-like 5-piece ensuite featuring his-and-her sinks. The additional oversized bedrooms provide ample closet space, ensuring comfort for the whole family.Sitting on a premium corner lot, this home offers extra privacy, abundant natural light, and enhanced curb appeal. It also includes a central vacuum system, a double-car garage , and a backyard shed for extra storage. The fully fenced backyard is perfect for entertaining, featuring a walk-out patio and a seamless indoor-outdoor flow.!! !!!! Located just minutes from Highway 401, parks, playgrounds, scenic trails, top-rated schools, and shopping areas, this home truly has it all. Dont miss out on this incredible opportunityschedule your private showing today! (id:55499)
Homelife Superstars Real Estate Limited
15 Elford Crescent
Hamilton (Vincent), Ontario
Sun-filled, spacious, and perfectly located, this 4-bedroom, 2-bathroom semi-detached home in Hamilton's sought-after Red Hill Valley has it all. With two oversized living rooms, brand new solid oak stairs and modern railing, original hardwood floors and south-facing windows that flood the home with natural light, theres space for the whole family to thrive. The updated eat-in kitchen features quartz countertops with plenty of prep space for family dinners, stainless steel appliances, built-in wine rack, and two floor-to-ceiling pantry closets - plus direct walkout access to a massive patio and BBQ area, perfect for summer entertaining. The private backyard offers an ideal space for gardening, complete with direct power to the shed ready to become your future workshop or outdoor TV hangout. Downstairs, the freshly painted basement offers a great movie ready family room, alongside a spacious laundry and storage room with potential for a third bathroom or home gym. A convenient side door provides easy access to the driveway - perfect for unloading groceries or sports gear while keeping your front entry clean and guest-ready. Also ideal for those looking to create two separate living spaces. This direct access to the basement opens the door to building an in-law suite or secondary unit to help keep loved ones close or drastically reduce your living expenses! Upstairs, you'll find ample space for a growing family with four large bedrooms, any one of them, perfect for a large home office. Also, a beautifully updated 4-piece bath with deep soaker tub and new modern fixtures. Steps from the Redhill Valley Trail, great schools, Eastgate Square, restaurants, & local sporting venues. Glendale Golf & Country Club (3 mins), Kings Forest Golf Club, Rosedale Arena, & Greenhill Bowl Park (7 mins). Only 40 minutes from both Toronto and Niagara Falls, and just 20 minutes to the heart of Niagara-on-the-Lake Canadas premier wine destination. This is the one you've been waiting for! (id:55499)
RE/MAX Escarpment Realty Inc.
63 Walter Street
Brantford, Ontario
Charming Detached Home Renovated & Move-In Ready! Don't miss this incredible opportunity to own a detached home at an unbeatable price! This 3-bedroom, 1-bathroom gem is perfect for first-time home buyers and investors alike. With a fully fenced backyard, its ideal for kids, pets, and outdoor entertaining. Step inside to find modern updates throughout, making this home completely move-in ready just unpack and enjoy! The unfinished basement offers extra storage. Located in a convenient neighborhood, you'll love being just minutes from shopping, trails, parks, and all amenities. Schedule your private showing today before its gone! (id:55499)
RE/MAX Twin City Realty Inc.
5037 Jepson Street
Niagara Falls (211 - Cherrywood), Ontario
Calling all First-Time Home Buyers and Savvy Investors! Pride of ownership shines throughout this fully updated character home located in the heart of Niagara Falls. Situated on a beautifully landscaped, spacious corner lot in a quiet neighbourhood, this home offers the perfect blend of historic charm and modern updates. Just a 2-minute drive to the Falls and Casino, and 1km from the GO Train station, this location is ideal for commuters, tourists, or those looking for a long-term investment opportunity.From the moment you enter, you're greeted by a large, inviting foyer that flows seamlessly into an oversized living room featuring a cozy wood-burning fireplace. The formal dining room opens into a charming sunroom, with double sliding patio doors that lead to the backyardperfect for entertaining or relaxing.Preserving the home's original character, the pristine original hardwood flooring lies protected beneath the current laminate. The updated kitchen boasts a center island and convenient access to the back deck, which steps down to a detached garage/man cave thats clean, drywalled, powered, and even includes a central vac system!Upstairs, you'll find three generous bedrooms with deep, oversized closets, and an updated 4-piece bath featuring a restored clawfoot tub that maintains the home's timeless appeal.Extensive updates include:High-Efficiency Furnace (2009)A/C and Bathroom Renovation (2010)Kitchen Renovation, Roof, Eaves, Fascia, and Monitored Alarm System wired to the Sump Pump (2012)Asphalt Driveway, Windows, Doors, Sliding Doors, Garage Door, Carpets, and Attic Re-Insulation (2014)Sump Pump with Backup Battery (2017)The dry, wrapped basement offers even more potential for storage or additional living space.With virtually nothing left to do but move in and enjoy, this home is a rare opportunity at this price point. Whether you're looking to downsize, purchase your first home, or expand your investment portfolio, this Niagara Falls gem has it all (id:55499)
Exp Realty
308 - 169 James Street S
Hamilton (Corktown), Ontario
The Greystone is Hamilton's newest apartment building located within the Augusta Street restaurant district. This brand new, never-lived-in unit seamlessly blends contemporary design with top-of-the-line finishes. As you step inside, you'll be greeted by an open-concept layout beaming in natural light. The kitchen comes fully equipped with stainless steel appliances, quartz countertops, and ample cabinet space ideal for everyday living and entertaining. The bedroom can comfortably fit any size mattress and includes a sizable closet. Building amenities include a rooftop terrace, fitness room, and fob secured access. Located in the lively Corktown community, you'll find yourself surrounded by some of Hamilton's best restaurants like Lobby, Plank Restobar, Paloma Bar, The Ship, Secco, and Goldies's. The Hamilton Go Centre is less than a two-minute walk from the doorstep of this building! Experience the ultimate blend of comfort, convenience, and culture at The Greystone. Don't miss this extraordinary opportunity! Please note that this units price does not include parking; parking is available at additional cost. (id:55499)
Real Broker Ontario Ltd.
185 Mceachern Lane
Gravenhurst (Muskoka (S)), Ontario
***ASSIGNMENT SALE - HOME CURRENTLY FINISHING CONSTRUCTION WITH A COMPLETION DATE OF MAY 29th, 2025*** Stunning Brand New 4-Bedroom Home in Quiet and Peaceful Gravenhurst Neighbourhood. Welcome to 185 McEachern Lane, a Beautiful 2,155 Sq Ft Home Sitting On One of the Larger Premium Fully Forested 117 Ft Deep Lot with No Rear Neighbours. This newly built home offers the perfect blend of modern design and natural tranquility with over $32,000 of upgrades including 9 FT Ceilings on Main Floor, 9 FT Ceilings on Second Floor, Air Conditioning, Upgraded Tiles, Cabinets, Countertops, Showers, Flooring etc. With 4 spacious bedrooms and 3 well-appointed bathrooms, this home is ideal for families looking for comfort and style. The main floor open-concept living areas feature soaring 9-foot ceilings that create a bright and airy atmosphere throughout. The gourmet kitchen is a standout with upgraded Marble-style countertops, and upgraded natural oak modern cabinets perfect for both everyday meals and entertaining guests.The expansive basement provides an excellent opportunity to create additional living space, with an unfinished area that includes a roughed-in bathroom is ready to be customized to your needs. Enjoy the privacy and beauty of your surroundings, all while being just a short drive away from the amenities of Gravenhurst. LCBO and Sobeys 8 Minute Drive and Muskoka Beach 5 Minute Drive. Whether you're relaxing in the quiet of the forested backyard or exploring the nearby area, this home offers the ideal balance of modern living and nature. (id:55499)
RE/MAX Wealth Builders Real Estate
162 Hixon Road
Hamilton (Rosedale), Ontario
Welcome to 162 Hixon Road, a charming 1.5-story home nestled on a quiet dead-end street in the desirable Rosedale neighborhood of Hamilton. This beautifully maintained property sits on a spacious 43 x 164 lot, offering plenty of room to enjoy both inside and out. The home features a bright and inviting layout with three spacious bedrooms, plus an additional bedroom in the finished basement. With a separate entrance, the lower level provides a great opportunity for an in-law suite or guest space. Two full bathrooms ensure convenience for the whole family. One of the standout features of this home is the added three-season room, providing a cozy and versatile space to relax and enjoy the outdoors in comfort for much of the year. Major updates include a new furnace in 2024, an air conditioner installed in 2022, and a roof replaced in 2014, offering peace of mind for years to come. Located in a family-friendly neighborhood close to parks, schools, trails, and with easy highway access, this home is the perfect blend of comfort, convenience, and charm. Dont miss your chance to make it yours! (id:55499)
Royal LePage State Realty
198 East 15th Street
Hamilton (Inch Park), Ontario
Welcome to this beautifully maintained brick bungalow with a detached 1.5 car garage and an in law set up. Perfectly situated in one of Hamilton Mountains most desirable neighborhoods! With its warm and inviting atmosphere, this home is an excellent choice for young families. retirees or anyone looking for a cozy yet functional space to call their own.Step inside to an open-concept main level, where natural light fills the spacious and bright living room. The stylish kitchen features sleek white cabinets and modern backsplash with stainless steel appliances, offering both beauty and practicality. Two wonderful, generously sized bedrooms provide a comfortable retreat, while the elegant bathroom is upgraded with modern design. Mainfloor also offers a bonus room extended at the back of the home with vaulted ceilings, tons of windows and easy access to the backyard.The basement adds even more living space with a large great room, a well-sized bedroom, a full bathroom, and its own kitchenperfect for extended family, guests, or added flexibility. Located just minutes from all major amenities and within walking distance to the beautiful Inch Park and breathtaking Sam Lawrence Park, this home offers both convenience and access to nature. The prime location makes it easy to navigate through the area, ensuring everything you need is just moments away.Dont miss out on this fantastic opportunityschedule a viewing today and see for yourself why this home is such a gem!Sqft and room sizes are approximate. (id:55499)
Keller Williams Edge Realty
601 - 1 Jarvis Street
Hamilton (Beasley), Ontario
RARE & thoughtfully designed 2-bedroom, 2-bathroom suite offers a true split-bedroom floor plan-no glass sliding doors! Enjoy ample storage solutions, including a shoe cabinet with a vanity mirror in the entry hallway. Step onto the expansive unit-wide balcony and take in unobstructed views of the city and mountain skyline. The 1 Jarvis condo is nestled in the heart of Downtown Hamilton, this prime location offers heritage charm and relentless innovation. Each suite boasts private balconies with unobstructed neighbourhood views. Experience hometown warmth with big-city amenities. Explore nearby attractions such as the historic Hamilton Farmers' Market, vibrant James Street N with its Art Galleries and trendy cafes, and lush green spaces like Beasley Park. Immerse yourself in nature with nearby waterfalls, parks, and conservation areas. Popular restaurants and local attractions like First Ontario Concert Hall are walks away. Easy connections via Highway 403, QEW, and local GO Stations. With McMaster University & Mohawk College just a short drive away, residents enjoy easy access to world-class education and research opportunities. A vibrant downtown lifestyle awaits! (id:55499)
Rare Real Estate
215 Grand River Avenue
Brantford, Ontario
Welcome home to 215 Grand River Avenue in the Homedale neighbourhood of Brantford. This space has 2700sq ft, a 4pc bathroom, a 1 pc bathroom, a kitchen, dinette, and 3 large rooms on the main floor. The basement is unfinished with 3 large rooms. The residential zoning allows the creation of a live and work space, an option to split the building into separate units, or develop a multi-residential property to generate rental income. There is also the option to take over and run your own convenience store in a well-established neighbourhood or potential to build up - subject to city approval. (id:55499)
RE/MAX Escarpment Realty Inc.
595130 Blind Line
Mono, Ontario
Escape to Mono... Allow yourself to experience the elegance and sophistication of this Homestead while overlooking your own 62.25 acres of pristine countryside. Offering over 5000 SqFt of total living space. This is luxury style city living blended with the farmhouse feel that is expected of Mono. Cherish your morning views over-looking the pond as the sun rises and document the day as the sun sets in. This custom designed two-storey has been curated for functionality and warmth through simplistic architecture that highlights raw material and natural light. The cathedral ceilings span over the dining room to the second storey. The floating staircase offers panoramic views of all the elements. The peaceful energy that radiates throughout the home will surely keep the family engaged. The expansive primary suite offers its own 5 piece Bthrm, W/I Closet, Nursery, and Juliette balcony. Merge your family living by utilizing the separate entrance that leads directly to the completely finished lower level. Located in close proximity to Mono Cliffs Conservation Area, Mono Cliffs Inn, Mrs. Mitchell's & Mono Centre Brewing. Are you ready to plan your escape? **EXTRAS** Near by to: Mono Cliffs Inn, Mono Centre Brewery, Mono Cliffs Provincial Park. (id:55499)
Royal LePage Rcr Realty
512 - 1000 Lackner Boulevard
Kitchener, Ontario
This unit offers high-end finishes throughout including 9' ceilings, wall-to-wall, floor-to-ceiling windows in all rooms that provides natural light and offers stunning views. Big, Bright & Beautiful Brand New Built Corner Unit For Lease In Kitchener! This Condo Place Offers A Luxurious And Comfortable Living Space With 2 Walkout Sitting Areas. Spacious With 2 Bedrooms And 2 Bathrooms, Providing Ample Space For Relaxation And Privacy. Step into the open-concept living space starting with a spacious kitchen equipped with upgraded stainless steel appliances, plenty of cabinets and storage space, quartz countertops, tiles backsplash & Built-in Microwave. Followed by Large living room with door to the balcony with stunning Views. The primary bedroom has a huge walk-in closet and an en-suite with beautiful vanity and walk-in glass and tile shower. 2nd bedroom is generously sized with sizeable closet. Outside open surface parking spot and storage locker is included. No lack of storage in this unit. The building has a welcoming lobby & Elevator service. This beautiful building is thoughtfully positioned within walking distance of a bustling Shopping Plaza, convenient Public Transportation & close to all amenities. (id:55499)
Century 21 Millennium Inc.
1 - 7330 Sunset Place
Grimsby (055 - Grimsby Escarpment), Ontario
Wow doesn't even start the conversation on this one! Custom designed and custom built, full ICF solid detached bungalow. Elegant , modern, bright. Floor to ceiling tinted windows over look your custom pond. Chefs kitchen, hidden pantry, party sized center island , dining area with a walk out onto your raised covered veranda . Your private primary suite graces one end of the home with a closet Carry Bradshaw would envy. The primary ensuite is simply breathtaking. The other two main level, large bedrooms each with their own 4 piece ensuite sit at the other side of the main level. Office, powder room, living room with fire place ,custom laundry room all add to the ambiance of this main level. The lower level family room is two stories high with a fireplace and heated floors throughout this level, a walk out to your covered patio, with the fifth bathroom all being just a small piece of this huge lower level. This level is all open and above ground giving tins of natural light . The rest is partially finished to include a rough in for a sixth bathroom , a bedroom and a kitchen. A full 3 car garage with multiple access points complete this impressive detached stone home. This home is full height ICF built, super solid & big dollars spent on this one!**Although this is registered as a condo the only condo portion is the private rd with condo fee Maintenance a $93 per month for snow plough and grading. ** Lot size is 1.7 acres (id:55499)
RE/MAX Real Estate Centre Inc.
502 - 150 Charlton Avenue E
Hamilton (Corktown), Ontario
Discover all that Hamilton has to offer in this two-bedroom unit at The Olympia, nestled in Hamilton's desirable Corktown. This charming 2-bedroom, 2-bathroom condo, just under 1000 sq ft of well-designed living space, makes it the perfect choice for first-time homebuyers or investors. Upgraded kitchen with quartz countertop, backsplash and plenty of cabinet space. Unmatched amenities are at your disposal, including an indoor pool, very well-equipped gym, soothing steam sauna, and a squash court for the fitness enthusiasts. Enjoy socializing in the billiard room or the party room, perfect for hosting. Condo fees cover building insurance, heat, water, and hydro, simplifying your living expenses. Located within walking distance to the trendy Augusta and James St S, the GO Station, and Hospital, this property positions you at the heart of the action. Don't miss this opportunity to acquire this incredible affordable property and make it your own! (id:55499)
RE/MAX Metropolis Realty
226 Ponderosa Street
Ottawa, Ontario
Beautiful Detached Home Located In Prime Location of Kanata. 4 Br, 3 Wr, Modern Kitchen w/ Stainless Steel Appliances, Oak Staircase, Hardwood Floor On Main, Entrance to Garage, Master Br w/ 5Pc Ensuite & Walk-In Closet. Upstairs Laundry With Washer & Dryer. Close To Major Retail Stores, Banks, Restaurant, Home Depot, Lowes, Costco & Walmart. (id:55499)
Homelife Galaxy Real Estate Ltd.
169 Hanna Crescent
Sarnia, Ontario
Location, Location, Location! This well-located detached bungalow is a great opportunity for first-time homebuyers and investors. Just minutes from Lambton College and Hwy 402, the home offers 5 spacious bedrooms, 2 updated washrooms, and a renovated kitchen with modern finishes. The bright living and dining rooms feature large windows, making the space feel open and inviting. The attached 1.5-car garage, private fenced backyard, and side entrance to a finished basement add extra value. Recent updates include a new front entrance door, new laminate flooring, fresh carpet, and updated light fixtures. With schools, grocery stores, parks, and places of worship nearby, this home is in a fantastic location. Don't miss out on this great opportunity . (id:55499)
RE/MAX Gold Realty Inc.
18 Flanders Avenue
St. Catharines (444 - Carlton/bunting), Ontario
Beautiful & fully renovated detached home with attached garage! Just move in and ENJOY all the space this home has to offer! Cozy 2+1 bed (with possibility for additional bedroom on main level), 2 full bath home in St. Catharines. Located close to all major amenities; schools, parks, public transit, restaurants, shopping, highway access & more! The functional layout offers a large open concept kitchen and living area. No detail has been overlooked and the entire home has been meticulously and lovingly renovated. The charming dining area was originally a main floor bedroom and could be converted back to create a 3+1 bedroom home! The kitchen has been tastefully renovated with contrasting cabinets, new stainless steel appliances, quartz countertops, tile backsplash and island with breakfast bar which flows into the living room. The main floor also features a renovated 4-pc bathroom, sunroom, foyer/mudroom with inside garage entry and an attached lean-to style greenhouse! Completing the home are 2 good sized bedrooms on the second level. The basement is fully finished with a 3pc bathroom, laundry, bedroom and rec room ready for you to settle in for a movie night! Situated on a deep 167 foot lot, with mature trees and gardens, making this home ideal for families, get togethers and entertaining! The perfect home for first time home buyers, families, downsizers & investors alike! (id:55499)
RE/MAX Escarpment Realty Inc.
35 St David Street W
Thorold (557 - Thorold Downtown), Ontario
Welcome to this spacious two-storey corner home with total living area of over 2000 sqft built on a generous lot in the heart of Thorold - a small town with a big personality. The main floor welcomes you to a bright living area, two bedrooms, and a full bath, perfect for MULTI-GENERATIONAL FAMILIES or DOWNSIZERS. The kitchen offers a breakfast bar walkout to a large deck, ideal for enjoying morning coffee and peaceful sunny days in the backyard. Second level comes with two additional bedrooms and also a full bath providing privacy between two levels making it ideal space for WORKING PROFESSIONALS as well. Separate entrance leads to the finished basement with three bedrooms, a second kitchen, and a full bath calling out INVESTORS also making it an excellent investment opportunity with BROCK UNIVERSITY located at close proximity. House Features fresh coat of paint, vinyl flooring on both levels and comes with fully insulated and heated garage ideal for year-round work space with shed in the backyard for extra storage. While some areas could use little TLC, it can be a fantastic project for HOME ENTHUSIASTS, RENOVATORS, HANDYMEN to bring your magic touch and call it a home while adding value. Located near major plazas, famous shopping mall Pen Centre, and HWY 406, this home offers both convenience and opportunity. Book your showing today and see what this neighbourhood and property has to offer.(Some photos are virtually staged.) (id:55499)
Century 21 Green Realty Inc.
4 Chapman Court
St. Catharines (444 - Carlton/bunting), Ontario
Fully renovated unit on the main floor with 3 generously sized bedrooms and private in-suite laundry. The bright white kitchen boasts a new stove and range hood, along with ample counter space for all your culinary needs. Shared backyard,1 garage and 2 driveway spaces. Tenant pays 60% of utilities Friendly community and wonderful neighbours that make this area truly special. The excellent location offers a short walk to schools and easy access to the QEW. (id:55499)
Right At Home Realty
40 Chillico Drive
Guelph (Willow West/sugarbush/west Acres), Ontario
Welcome to Charming Semi-Detached Home Backing Onto a Ravine 40 Chillico Dr, a beautifully designed 1,294 sq. ft. semi-detached home with a finished walk-out basement, nestled in a quiet and family-friendly neighborhood. This home offers a thoughtfully designed layout with no wasted space, ensuring both comfort and functionality. Enjoy your morning coffee on the walk-out deck from the breakfast area, overlooking a serene ravine with mature trees and birdsong a perfect way to start your day! Large windows throughout the home flood the space with natural light, creating a warm and inviting atmosphere. The primary bedroom features double doors, a walk-in closet, and access to a semi-ensuite bathroom for added convenience. A spacious second bedroom with a double closet and a cozy third bedroom make this home ideal for families of all sizes. The open-concept basement is a standout feature, boasting huge windows, a walk-out to the backyard, a spacious 3-piece bathroom, and a kitchenette. This versatile space is perfect for in-laws, guests, or teenagers seeking privacy. With a 1-car garage and a driveway that fits 3 additional vehicles, parking is never an issue. Conveniently located just 15 minutes from the University of Guelph, Steps to bus stop, Walking distance to Conestoga College and only minutes to Costco, shopping centers, parks, schools, and scenic trails, this home is truly a rare find. Don't miss this opportunity. (id:55499)
Right At Home Realty
46 East Vista Terrace
Quinte West, Ontario
Assignment Sale! Welcome to this beautiful 2-storey detached home on East Vista Terrace Drive, Quinte West. Thoughtfully designed for comfortable living, it features 4 spacious bedrooms, including a master with a walk-in closet, and 3 well-appointed bathrooms. The open-concept main floor offers a bright great room, a stylish kitchen, and a dining area perfect for family gatherings. With a 3-car attached garage and a large driveway that fits 5 more vehicles, parking is never an issue. A perfect blend of space, style, and functionality Don't miss out on this amazing opportunity! (id:55499)
Reon Homes Realty Inc.
64 - 10 Angus Road
Hamilton (Vincent), Ontario
Welcome to 64-10 Angus Road, the perfect property for first-time homebuyers and down-sizers alike! This beautifully maintained condo townhouse is nestled in a safe, quiet, family-friendly neighbourhood, offering both convenience and tranquility. The main floor features an open-concept kitchen and dining area, leading into a bright and spacious living room with a picturesque backyard view. Upstairs, youll find 3 generously-sized bedrooms and a beautifully upgraded bathroom. The full basement provides endless possibilities for a cozy rec room, home office or playroom and features plenty of space for all your storage needs. The fully fenced backyard backs onto stunning greenspace, offering year-round privacy and natural beauty, while the driveway and garage feature parking for 2 vehicles. Situated at the back of the complex, this home offers easy access to visitor parking and the playground is just steps away. Fantastic location close to the highway, yet tucked away from the main roads. Close to all amenities. Lovingly cared for and move-in ready, this home is waiting for you to make it your own! (id:55499)
Keller Williams Complete Realty
141 St. Andrews Drive
Hamilton (Vincent), Ontario
Welcome to this beautiful 3 bedroom semi-detached home nestled in a quiet, Family-friendly Neighborhood Of East Hamilton. Spacious living room and Kitchen with quartz countertop, pantry and s/s appliances. Freshly painted, new potlights and light fixtures. The Finished Basement adds additional living space With electric fireplace, updated powder room/laundry, lots of storage and separate Entrance. Oversized backyard with insulated garden shed with its own electrical panel. Fantastic Location Close to parks, schools, golf, Red Hill Valley Parkway, highways and more. (id:55499)
Right At Home Realty
21 Gailmont Drive
Hamilton (Corman), Ontario
Welcome to 21 Gailmont Drive, perfectly situated on a quiet dead-end street in the desirable Corman neighbourhood. This charming home sits on an oversized 52 x 150-foot lot, offering a lush backyard oasis complete with an above-ground pool and deck. This outdoor retreat is surrounded by well-manicured gardens and ample green space, making it ideal for entertaining, relaxing, or providing the perfect place for children to play. Inside, this 1,479 SQFT, 3-bedroom, 2 full-bathroom home is filled with natural light and has been freshly painted throughout. The third main-floor bedroom can serve as a sunroom or sitting room with direct access to the backyard, seamlessly blending indoor and outdoor living. Whether you're looking for your next family home or considering downsizing, this property has something for everyone. Conveniently located within walking distance to Viola Desmond Elementary School and Glendale Secondary School. Quick access to the Red Hill Parkway, shopping, and more! (id:55499)
Real Broker Ontario Ltd.
13 - 10 Cobblestone Drive
Brant (Paris), Ontario
Gorgeous! Luxury corner custom bungalow condo with full finished walkout to enormous deck and private rock walled garden. Ideal multigenerational home or increase your cash flow through renting one or both legal residences. Each level has over 1300 sq ft of living space. One large single garage is available and parking for 3 cars. Very high quality finishing's on both floors - each with laundry ensuite, each with a gorgeous gas fireplace, each with custom kitchens, and each with enormous private decks. BBQs permitted. Each unit also has a separate entrance and security system. Primary bedroom on each level is king sized and offers large double closets. Snow shovelling and grass cutting are done for you and the condo fee is only $150.54 a month! This immaculately cared for home ticks all the boxes. Convenient location is only 4 min to 403 and 2 minutes to downtown amenities. Come see all the friendly town of Paris has to offer. *For Additional Property Details Click The Brochure Icon Below* (id:55499)
Ici Source Real Asset Services Inc.
17 Brown Street
Erin, Ontario
This newly built freehold townhouse offers a spacious and modern design in the heart of Erin. The open-concept main floor features high ceilings, a stylish kitchen with quartz countertops, and a bright, inviting layout. Upstairs, the primary bedroom includes a private ensuite and walk-in closet, with additional bedrooms providing plenty of space. A second-floor laundry, garage, and driveway parking add convenience. Located in a welcoming neighborhood close to schools, parks, and local amenities, this home blends small-town charm with easy access to the city (id:55499)
Royal LePage Flower City Realty
191 Chalet Crescent
Huntsville (Chaffey), Ontario
Discover Your Retreat At Hidden Valley, Nestled In The Charming Town Of Huntsville, Ontario, Within The Breathtaking Muskoka Region. This Luminous And Expansive 3-Bedroom, 2-Bathroom Cottage Offers A Tranquil Getaway With Endless Year-Round Activities. With Exclusive Access To Peninsula Lake, Including Your Own Private Beach And Docks, Indulge In Serene Waterside Moments. Embrace The Winter Wonderland With Hidden Valley Ski Resort Just Steps Away, While Huntsville Boasts Year-Round Amenities. Inside, Relish In Tree-Framed Vistas From Every Window And The Inviting Open-Concept Layout On The Main Floor, Complete With Vaulted Ceilings And Exposed Wood Beams, With A Wraparound Deck For Basking In The Sun, This Fully Renovated Property Spans Two Floors, Boasting Tasteful Upgrades Such As Enhanced Insulation, A New Septic Tank, And A Propane Furnace Installed In 2016. This Property Is The Perfect Investment/Hybrid Model With Great Rental Demand During The Ski Season & Summer Months. Whether Your Dream Getaway Or investment, Seize The Opportunity To Make This Impressive Year Round Cottage Yours! (id:55499)
Psr
248 Pinnacle Hill Road N
Alnwick/haldimand, Ontario
Affordable Trailer Home in Gated Community. 3 Season Park. Maintenance $1,500 Yearly That Covers Tax, Water, And Using All Amenities Like Rec. Room, Swimming Pool, Basketball Court, Central Washroom, Coin Laundry and Pond. Atv Trails. Just 15 Minutes North of Cobourg. Close to Fishing Area. (id:55499)
Century 21 Leading Edge Realty Inc.
1208 - 158 King Street
Waterloo, Ontario
This well-located condo offers the perfect blend of convenience and comfort. Situated in the heart of the city, its within walking distance to both Wilfrid Laurier University and the University of Waterloo, making it ideal for students, faculty, or anyone looking for proximity to these institutions. Surrounded by a variety of restaurants and shopping options, everything you need is right at your doorstep. Fully furnished unit, just move in and start enjoying! 761 sq ft open-concept living space with a modern kitchen and living room, great for entertaining. 2 spacious bedroom with ensuite - perfect for roommates or guest 9 ft ceilings and quality laminate flooring throughout, giving the space a contemporary, airy feel. In-suite laundry for added convenience. 1 underground parking spot (P2-31) for secure, accessible parking. Building amenities include a gym and meeting rooms ideal for fitness and working from home. Condo fees cover building insurance, maintenance, parking, heat, and water, making for a stress-free lifestyle. (id:55499)
Master's Trust Realty Inc.
6421 Kennisis Lake Road
Dysart Et Al (Havelock), Ontario
Held in the same family for over 50 years, this charming cottage sits on a picturesque lot with 109 feet of sunny, south-facing shoreline. The bright, welcoming interior features two bedrooms, a cozy living room, a family room, a dining room, and an eat-in kitchen. Outdoors, hand-crafted flagstone pathways and stairs lead the way to a spacious stone lakeside patio, ideal for soaking in breathtaking sunsets. The property also includes a Houston Marine boat dock and a new marine railway boat lift with a remote electronic winch. This is a rare opportunity to own a slice of paradise on one of Haliburton's most sought-after lakes! The vibrant community boasts an active and social marina with amenities including pickleball courts, boat rentals, live concerts, a beach bar/restaurant, regattas, and more. Note: The adjacent property is also available, offering 119 feet of lake frontage and a one-bedroom bunkie. (id:55499)
Keller Williams Real Estate Associates


