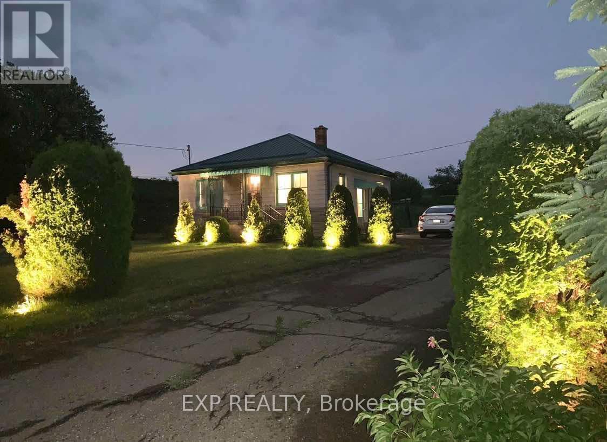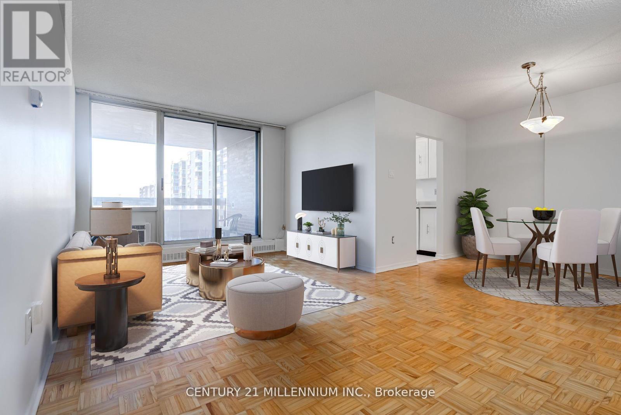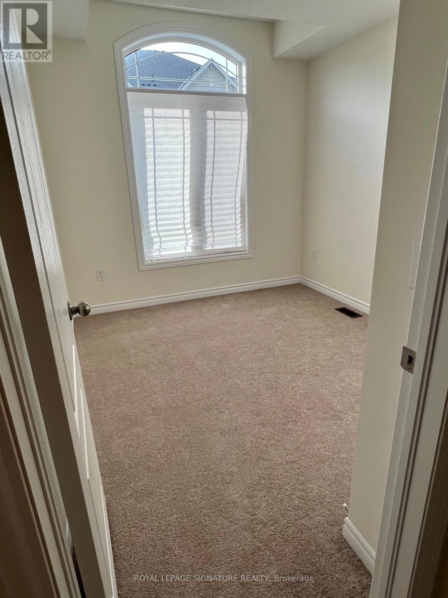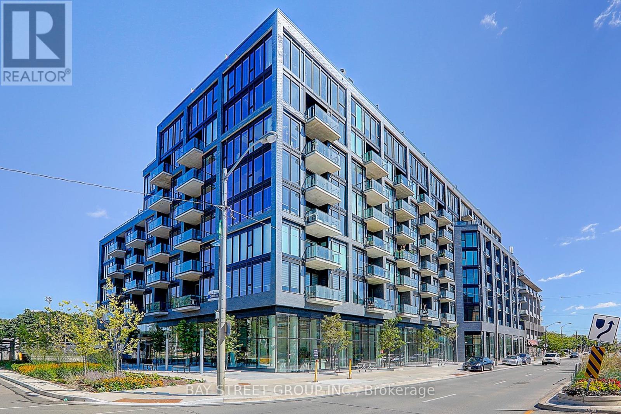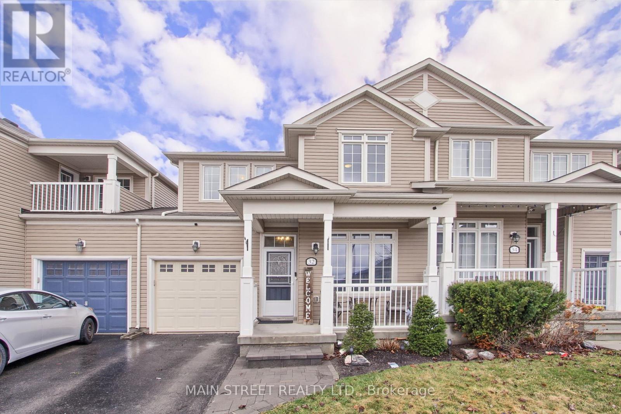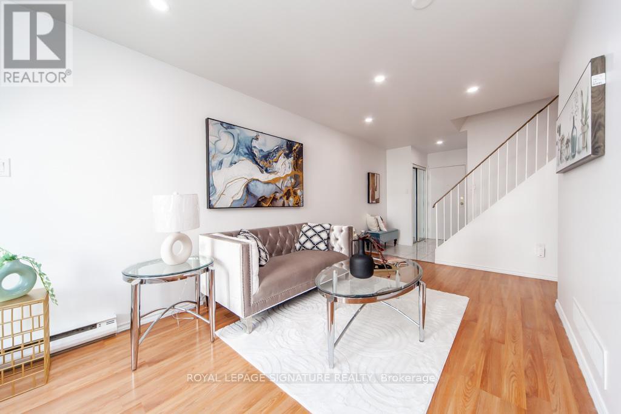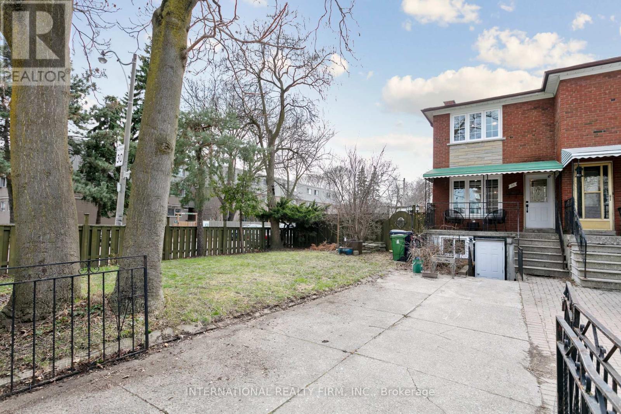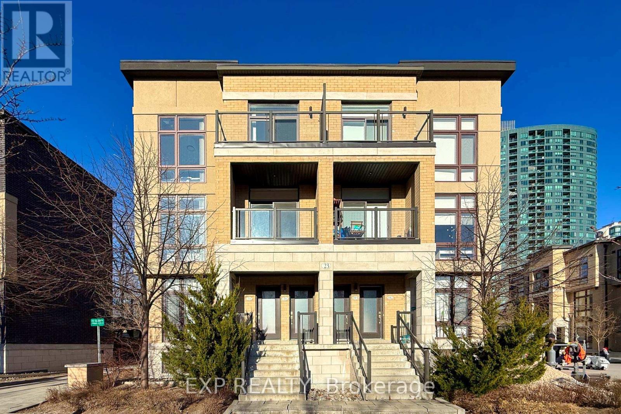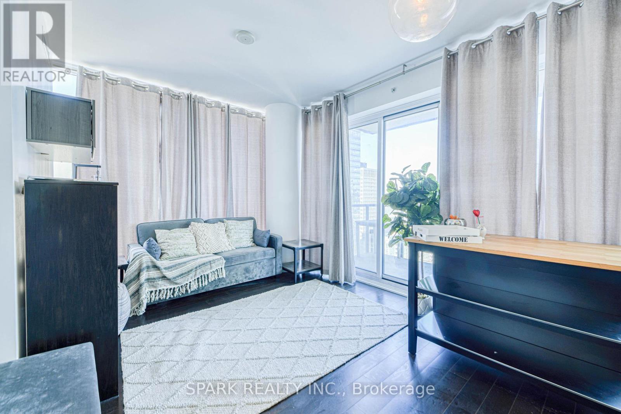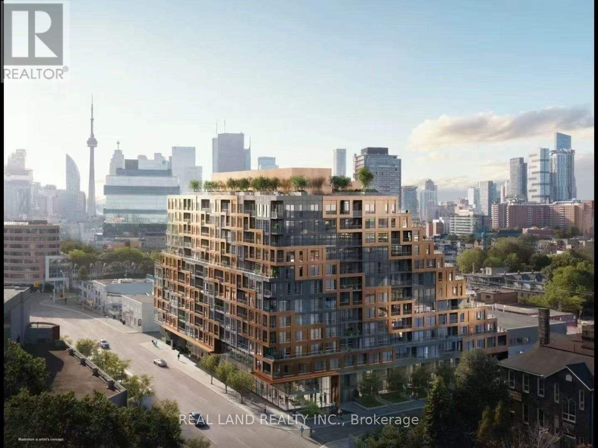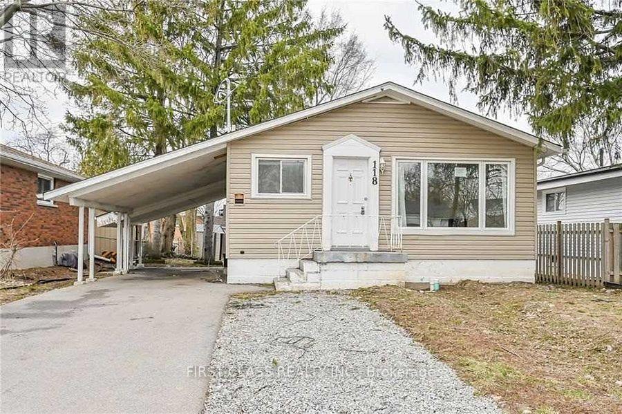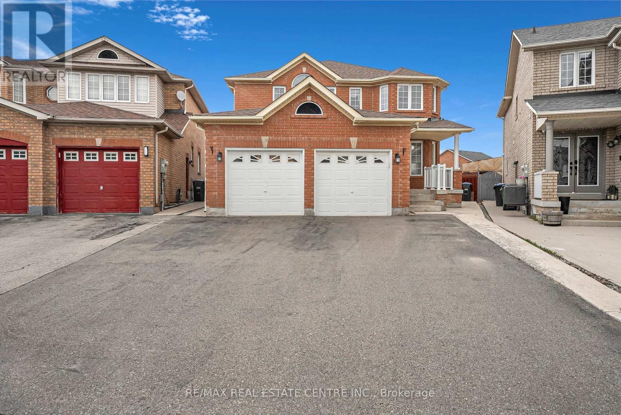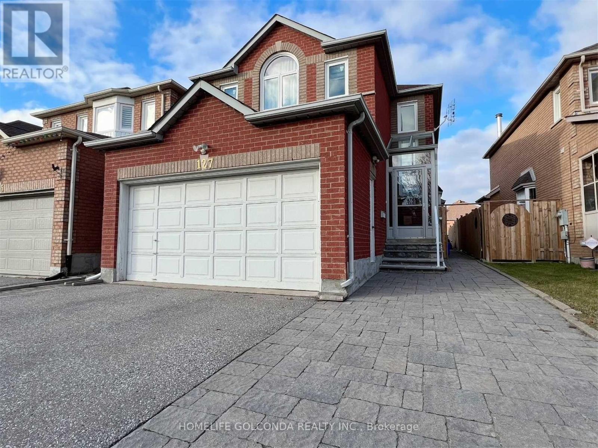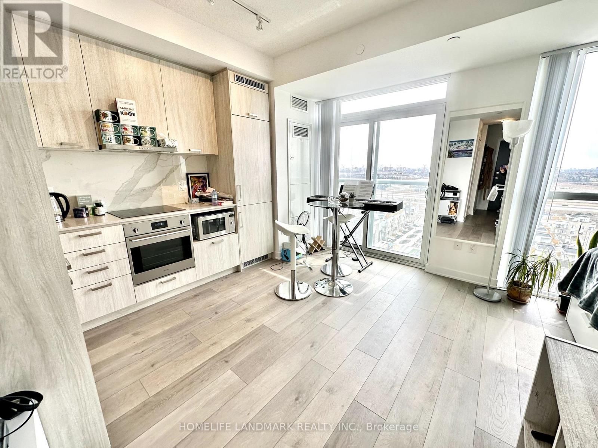3 Pinewood Boulevard
Kawartha Lakes (Woodville), Ontario
Enjoy Some Relaxed Living In This Well Updated 4 Bedroom, 2 Bath Family Home, Situated In The Lakeside Community Of Western Trent On A Large 80' X 190' Corner Lot. Propane Fireplace Heats Most of the Home, Many Recent Upgrades Include New Master Bedroom Addition With W/I Closet (2019) New Septic (2019), Back Yard Oasis With New Deck, Gazebo & Above Ground Pool (2019), Remodeled Kitchen & 2 Pc Bath (2018),Paved Drive (2018) All Wrapped Up With A Complete Exterior Update Including New Steel Roof, Vinyl Siding, Windows In 2017. The Finished Basement Features A Rec Room With Wood Stove & Laundry Room. Being Just Steps Away From Multiple Lake Access Points For Swimming/Fishing And Western Trent Golf Course Around The Corner This Home/Neighbourhood Offers A Great Recreational Lifestyle. 35 Minutes To Orillia/Lindsay, 10 Minutes to Elementary School and Only 50 Minutes From The 404 for Easy Commute!!! (id:55499)
RE/MAX Country Lakes Realty Inc.
584050 Beachville Road
Ingersoll (Ingersoll - South), Ontario
Welcome to this charming 2+2 bedroom, 2 Washroom home nestled in a quit Community, perfect for families or anyone seeking a peaceful retreat. Featuring a durable metal roof and detached garage with Remote door opener installed 2024, Recent upgrades UV light water Treatment and Hydrogen Peroxide installation ( 2023) Furnace and water Tank Heater Is owned, generator Hookup (30amps & Sub-panel Located in the garage).The Outside water- proofing was completed February 2024, along with a new Sump pump in the basement.The full Basement renovation was completed in late 2024 ,This home is built to last.Enjoy the spacious backyard, ideal for gardening or outdoor gatherings. conveniently located just minutes from Highways 401 & 403, with easy access to Woodstock, Ingersoll, and short drive to London, Stratford, Brantford, Hamilton, and Cambridge. With School and City Bus Routes are available in the area. Thames Valley District School Board & London Catholic School Board.,A wonderful opportunity to own a well maintained Home in fantastic Location. (id:55499)
Exp Realty
712 - 1615 Bloor Street
Mississauga (Applewood), Ontario
Move-in Ready 3 Bedroom, 2 Bath Condo Unit in Sought After Applewood Community, Mississauga. Convenient Location. Included Parking & in-suite Locker. Spacious Open Balcony with Clear View. Freshly Painted Throughout. New Laminate Flooring in All Bedrooms. Spacious Living Room and Dining Room. Spacious Kitchen & Breakfast area. **All Utilities & parking Included in Maintenance Fees**. Spacious Primary Bedroom with 2-PC Ensuite & Double Closets, 2nd & 3rd Bedrooms with Closets & windows. Daycare in the Building. Outdoor Swimming Pool, Wading Pool, Tennis Court, Gym, Party Room, Sauna, Out Door Visitor Parking. Steps to Bus Stop. Quick Drive to Costco, Walmart, Rockwood Mall, Restaurants, Groceries, Schools, Highway 403,401,QEW. *Unit is Virtually Staged* (id:55499)
Century 21 Millennium Inc.
2423 Bavaront Place
Burlington (Mountainside), Ontario
Welcome to 2423 Bavaront Place, a beautifully renovated 3+1 bedroom, 3 bathroom home located on a quiet cul-de-sac in Burlingtons family-friendly Mountainside neighbourhood. This modern 3-level backsplit features an open-concept layout with engineered hardwood flooring, pot lights, and a spacious living area. The updated kitchen is a chefs dream with quartz countertops, a 72 island, quartz backsplash, and newer appliances. All bathrooms have been upgraded, including a main bath with tub and glass panels, an upgraded ensuite, and a newly added stand-in shower in the upper-level bedroom. The finished basement offers a separate entrance, vinyl flooring, an electric fireplace, bar fridge, and microwave, perfect for added living space or entertaining. Additional upgrades include a 200 Amp electrical panel, attic and crawl space insulation, new roof and eavestroughs, and a keyless steel front entry. Located close to schools, parks, Tim Hortons, Costco, Indian grocery stores, and major highways. (id:55499)
Exp Realty
2701 - 1926 Lake Shore Boulevard W
Toronto (South Parkdale), Ontario
Bright and Spacious One Bedroom Plus Den, Den Can Be Used As 2nd Bedroom. Open Concept Layout With Modern Neutral Tone Kitchen and Bathrooms. Northview of High Park Area and Skyline This Unit Makes For The Perfect Location, Close To Waterfront, Groceries, Fine Dinning and More. Locker Available but not included. This Condo Comes With Endless amounts of Amenities Which Include, Indoor Pool, Sauna, Fitness Room, Party Room With Full Kitchen and Dinning Room, Yoga Studio, Library, Business Centre, Childrens Play Area, 24hrs Concierge and a Dog Wash room. (id:55499)
Royal LePage Premium One Realty
RE/MAX West Realty Inc.
19 Cosbury Lane
Caledon, Ontario
Gorgeous executive townhome in a prestigious Caledon community...This cozy home boasts three well appointed bedrooms, a large primary bedroom with a huge walk-in closet. The gourmet kitchen is open to the great room which is combined with the dining room, perfect for entertaining. Close to all amenities: transit, restaurants and shopping, schools and parks. (id:55499)
Royal LePage Signature Realty
1816 - 4055 Parkside Village Drive
Mississauga (City Centre), Ontario
Welcome To This Stunning Unit In A Sought After City Centre Mississauga Location. This 2 Bedroom 2Bath Coming With Open Concept Living With Laminate Flooring Throughout.9' Ft Ceilings With Floor-To-Ceiling Windows! Modern Kitchen W Stainless Steel Appliances, Granite Counter Top Spacious Master W/ Large Closet And 4Pc Ensuite. 2nd Bedroom W/ Sliding Doors And Light Rough-In.24 Hour Concierge,. Top Of The Line Amenities Including Exercise Room, Theatre, Games Room, Party Room, Children's Play Area, Library And Outdoor Terrace. Great Location! Close To All Amenities; Square One Shopping, Restaurants, Hwy 403/410 & Go Transit. (id:55499)
Royal LePage Real Estate Services Ltd.
401 - 7 Smith Crescent E
Toronto (Stonegate-Queensway), Ontario
Bright And Spacious Open-Concept Living Rm/Kitchen. Views Of The Park, Skating Rink & Baseball Diamonds. Enjoy An Array Of Lifestyle Amenities: Outdoor Rooftop, State Of The Art Gym & Lounge. Steps To Ttc. Ez Access To Lakeshore Blvd And Gardiner, 10 Mins To Downtown T.O. 5 mins walking to Norfrills and Costco. (id:55499)
Bay Street Group Inc.
1245 Mulroney Heights
Milton (1032 - Fo Ford), Ontario
Stunning 2-story freehold Townhouse. Featuring 3 sun-filled bedrooms and a bright, open-concept layout. Recently painted and thoughtfully upgraded, this home boasts sleek laminate flooring throughout and upgraded light fixtures. Modern roller blinds for a stylish touch. The kitchen has stainless steel appliances and ample counter space, perfect for cooking and entertaining. The spacious primary bedroom offers a walk-in closet with built-in storage and a private en-suite bathroom. Fully fenced backyard. Conveniently located near schools, parks, and amenities, this move-in-ready home is a must-see! (id:55499)
RE/MAX Realty Services Inc.
316 - 8 Nahani Way
Mississauga (Hurontario), Ontario
Welcome to Unit 316 at 8 Nahani Way in Mississauga -- a modern, bright, and spacious condo featuring an open-concept layout that seamlessly integrates the living, dining, and kitchen areas. With soaring 9 ft ceilings and high-end finishes throughout, this unit offers an airy, luxurious atmosphere perfect for everyday living and entertaining. Situated in the prestigious Hurontario community, you'll enjoy unparalleled convenience with the upcoming LRT right at your doorstep, making commuting a breeze. Just minutes from Square One Mall, Sheridan College, major highways (401, 403, QEW), GO stations, schools, Pearson Airport, and a variety of big box stores, this location puts everything within easy reach. Enjoy lower maintenance fees and property taxes compared to similar units, all while indulging in premium amenities including 24-hour concierge, party room, gym, swimming pool, lounge, kids play area, BBQ area, and visitor parking. Experience luxury living with unmatched value in the heart of Mississauga. (id:55499)
Exp Realty
1301 - 36 Park Lawn Road
Toronto (Mimico), Ontario
Stunning 1+1 Bedroom 597 Sq.ft. 9 ft ceiling, very practical open concept layout with upgraded kitchen counter tops, stainless steel appliances, no carpets, beautiful south view in most popular Mimico neighbourhood, walking distance to water front, walking/biking/jogging/cycling trails for your physical fitness, comes with 1 underground parking, 1 locker, short walk to great restaurants, boutique cafes, parks, close to Gardiner Express Way that takes you east to Downtown Toronto in less than 10 mts, and west to Mississauga and Niagara Falls, Public Transit at door steps, Metro Groceries next door, great amenities that include guest suites, roof top deck, gym, party/meeting room, outdoor lounge and bbq area, 24 hrs concierge, management office on premises, all you need for your healthy comfortable living. (id:55499)
Royal LePage Signature Realty
North - 4570 Penetanguishene Road
Springwater (Hillsdale), Ontario
Bright spacious and well maintained apartment in Hamlet of Hillsdale. 2 good sized bedrooms, large living room, spacious bathroom, kitchen with two refrigerators, on-site laundry and plenty of parking (driveway fits 16 cars). Easy access to Barrie/Midland/Hillsdale. Close to Hwy 400. Close to skiing, golfing, boating. Just a short drive to the City of Barrie, Elmvale, close to Orr Lake, Wasaga Beach, Horseshoe Valley and more! (id:55499)
Royal LePage Signature Realty
102 Carrville Woods Circle
Vaughan (Patterson), Ontario
Available for Short-Term Rent *** Absolutely Stunning Family Home Backing onto Green Space in Prestigious Carville Woods! Welcome to this beautifully designed and impeccably maintained home, offering 2,955 sq. ft. of luxurious living space (as per builders plan) in one of the areas most sought-after neighborhoods. Thoughtfully crafted for both comfort and elegance, this home is perfect for families and professionals alike. Key Features: 1)Bright & Spacious Layout: Enjoy a large family room, elegant dining area, and a dedicated main-floor office ideal for remote work or study. 2)Soaring Ceilings :10 ceilings on the main floor and 9 ceilings on the upper and lower levels create an airy, open atmosphere.3) Upgraded Kitchen Features premium cabinetry and finishes, perfect for family meals and entertaining guests. 4)Hardwood Flooring :Rich hardwood floors on the main level add warmth and sophistication throughout. 5)Generous Bedrooms : Spacious upstairs bedrooms include a luxurious primary suite designed for relaxation.6) Finished Lower Level Includes a stylish rec room with a wet bar and 2-piece washroom ideal for entertaining or unwinding.7)Upscale Finishes: Frameless glass shower and high-end touches throughout for a refined living experience. 8)Private South-Facing Backyard Enjoy peaceful views with no rear neighbors *** Flexible Rental Options: This home is available furnished or unfurnished, giving you the flexibility to move right in or personalize the space to your taste.*** Prime Location: Nestled in a family-friendly neighborhood, this home is close to top-rated schools, the Lebovic Campus, scenic parks and trails, vibrant shopping plazas, and offers easy access to highways and the GO Station making your daily commute seamless. ***This home truly checks all the boxes for comfort, style, and location***dont miss out!*** Available for up to 6 month lease** (id:55499)
Bay Street Group Inc.
712 - 88 Times Avenue
Markham (Commerce Valley), Ontario
Beautiful 2 bedroom Unit, Lots of Window, Bright and Cheery, Brand new Kitchen, New Cabinets, New Quartz countertop and New stainless steel appliances, Brand new laminate floor, New vanity in the main bath, New washer and dry, Fresh paint. Safe and well maintained building, Superb location closing to all amenities, Shopping, Resturants, Banks, Grocery, Bus stop and Highway. A nice place to call home. (id:55499)
Homelife/bayview Realty Inc.
102 Carrville Woods Circle
Vaughan (Patterson), Ontario
Absolutely Gorgeous Family Home Backing Onto Green Space in Sought-After Carville Woods! Welcome to this beautifully designed and meticulously maintained home offering 2,955 sq. ft. of luxurious living space (as per builders plan), perfectly situated in a family-friendly neighborhood. This stunning property features:1) Bright & spacious layout with a huge family room, elegant dining area, and a dedicated office on the main level ideal for remote work or study 2) 10 ceilings on the main floor and 9 ceilings on upper and lower levels create an airy, open feel throughout.3) Upgraded kitchen with premium cabinetry, perfect for entertaining or everyday family meals, 4) Hardwood flooring on the main level adds warmth and sophistication 5)Generously sized bedrooms upstairs, including a luxurious primary suite 6) Finished rec room on the ground level, complete with wet bar and 2-piece washroom great for hosting guests or relaxing evenings 7) Frameless glass shower and other upscale finishes throughout 8) South-facing backyard with tranquil views, backing onto green space for added privacy and a touch of nature**Enjoy the convenience of being close to top-rated schools, Lebovic Campus, scenic parks and trails, vibrant shopping plazas, and with easy access to highways and GO Station commuting is a breeze!!!**This home checks all the boxes for comfort, style, and location** Don't miss your chance to own a gem in Carville Woods neighborhood** (id:55499)
Bay Street Group Inc.
5834 2nd Line
New Tecumseth, Ontario
** Where Country Elegance Meets Everyday Comfort ** Tucked beyond a picturesque front entrance and peaceful pond, this custom-built estate invites you to experience life in the heart of New Tecumseth's stunning countryside. Set upon 5 scenic acres, the landscaped grounds and manicured lawns set the tone as you approach the impressive stone and brick exterior, complete with a massive 5-car garage. Step inside to 10-foot ceilings and a thoughtful, free-flowing floor plan that seamlessly connects each living space. Sunlight floods in through oversized windows, offering beautiful views of nature from every room. The custom gourmet kitchen is equipped with built-in appliances and opens directly to the back patio - perfect for dining al fresco or enjoying a quiet morning coffee surrounded by serene forest. And yes, there's even a dedicated coffee bar for your daily grab-and-go ritual as you head out for the day. The great room offers flexibility for everyday living and entertaining, whether its movie nights with the family, hosting friends for the big game, or creating new holiday traditions. The primary suite is a true retreat with its cathedral ceiling, luxurious 5-piece ensuite, and spacious walk-in closet. Each additional bedroom includes its own walk-in closet and private ensuite, giving everyone their own space to unwind. The finished basement provides additional space for guests to stayover, or can used as a teen retreat, or even... that home gym you've always wanted. With room to spread out and come together, this home is designed for both connection and comfort. And no matter the season, the expansive 5-acre invites you to get outside, explore, and enjoy the changing beauty of the landscape all year long. (id:55499)
RE/MAX Hallmark Chay Realty
1604 - 2152 Lawrence Avenue E
Toronto (Wexford-Maryvale), Ontario
*Available May 1* Welcome To 2152 Lawrence Avenue East! 2 bed, 2 full bath suite with parking, storage locker & ensuite laundry located in high demand area of Scarborough. Split bedroom layout with open concept & functional floor plan. Kitchen offers granite counters, stainless steel appliances, laminate throughout. Walk out from living room & primary bedroom to balcony. Building amenities offer pool, exercise room, billiards room, 24h concierge & plenty of visitor parking. Minutes to Hwy 401, DVP, TTC, Scarborough Town Centre, great schools, parks & entertainment. (id:55499)
RE/MAX Realty Services Inc.
32 Hickory Ridge Street
Georgina (Keswick South), Ontario
Stunning Turnkey Townhome on Quiet Street. Featuring 3 Bedrooms, 3 Baths, An Open Concept Flow Through Main Floor Creates a Functional Family Layout. Spacious Eat-in Kitchen w/ Stainless Steel Appliances, Quartz Counters, Subway Tile Backsplash & Walk-out to Yard. Living Rm & Office/Den Combined w/ Large Front Window, Added Interior Garage Entrance w/ Closet, Large Primary Bedroom w/ 4 Pc. Ensuite & Walk-in Closet, 2nd Bedroom w/ Window Vaulted Ceiling, 3rd Bedroom Great Size w/ Double Closet. *Bonus Feature* Essentially a Semi-Detached as Home is Only Connected Via Garage! Garage Access to Backyard, Fully Fenced Backyard w/ Oversized Sundeck, Gas BBQ Hook-up & More! Close to Schools, Parks, Trails, Transit, HWY Access, Lake, Shopping, Restaurants and Much, Much, More! Shows Complete Pride of Ownership! (id:55499)
Main Street Realty Ltd.
4 Yarl Drive
Markham (Middlefield), Ontario
Luxurious Victory Green Detached Home W/$$$ Upgrades, nestled in the heart of Markham 14th & Middlefield. Premium Pie-Shaped Lot. Double French Door, 9Ft Smooth Ceilings On Main & 2nd. Open Concept Gourmet Kitchen W/ Stainless Steel Appliances, Quartz Countertop, Extended Cabinets, Large Centre Island & Breakfast Bar. Functional Layout W/4 Bdrs And 4 Washrooms. Huge Master Room W/Spa Like Ensuite & Walk-In Closet. Convenient Laundry On 2nd Floor. Separate Side Entrance to the Basement. Energy Efficiency Features With 200-Amp Service and Extra Rough in Electric Vehicle Charging Outlet. Gas Fireplace. Close to All Amenities: Step to Aaniin Community Centre, Groceries, Mins to Costco, Markville Mall, Hwy 407, Parks and Trails, Hospital and Top Ranking Schools: Middlefield Collegiate Institute(63/739), Bill Hogarth Secondary School(Fl,42/739), Milliken Mills HS(IB), Unionville(Art). (id:55499)
Aimhome Realty Inc.
46 Clipper Lane
Clarington (Bowmanville), Ontario
Welcome to 46 Clipper Lane, a stunning semi-detached home nestled in the serene community of Bowmanville, just steps away from the lake. This newer home boasts modern amenities and thoughtful design, making it the perfect home for any family. Property Highlights: Location - Enjoy the tranquility of lakeside living with the convenience of being close to local amenities, parks, and schools. Bedrooms: This beautiful home offers 3 spacious bedrooms, providing ample space for relaxation and comfort. Bathrooms: With 2 well-appointed bathrooms, and 1 powder room, you'll experience both convenience and luxury. Main Floor: Step into an inviting living space featuring gleaming hardwood floors that add warmth and elegance to the home. The open-concept layout ensures a seamless flow between the living, dining, and kitchen areas, perfect for entertaining guests. Upstairs: The upper level is carpeted for added comfort, creating cozy bedrooms. Outdoor Space: The property includes a lovely backyard where you can enjoy outdoor activities, gardening, or simply basking in the fresh lake breeze. Additional Features:Modern Kitchen: Equipped with stainless steel appliances and ample cabinetry. Natural Light: Large windows throughout the home allow for plenty of natural light, creating a bright and airy atmosphere. Parking: Convenient parking options are available to accommodate your needs.Don't miss the opportunity to own this delightful home in a prime lakeside location. Whether you're looking to start a family, downsize, or invest, 46 Clipper Lane offers the perfect blend of comfort, style, and convenience.Schedule your private viewing today and experience the charm of 46 Clipper Lane for yourself! (id:55499)
Century 21 Innovative Realty Inc.
972 Andrew Murdoch Street
Oshawa (Kedron), Ontario
Welcome To Your New Home In Oshawa! This Spacious 4-Bedrooom, 3-Bathroom Home Features Upper-Level Laundry, Numerous Builder Upgrades, And 9 Foot Ceilings On Both The Main And Second Floors. The Open Concept Kitchen Boasts Granite Countertops, A Central Island, And A Family Room, With A Backsplash To Be Installed By The Builder Before Closing. Conveniently Located Near Highway 407 And Just A Short Drive To Ontario Tech University, This Home Also Includes A Rough-In For Central Vacuum, A Single-Car Garage Plus An Additional Front Parking Space, And The Remaining Tarion Warranty. (id:55499)
Homelife/future Realty Inc.
2073 - 100 Mornelle Court
Toronto (Morningside), Ontario
Bright, Spacious, Clean and Recently Renovated Two Level Townhouse Located Near Shopping, Transit, U Of T Scarborough, Steps To Centennial College And Recreation Facilities. Highlights Include Updated Laminate Floors Throughout Main Level and Second floor, Renovated Kitchen Cabinets and Stainless Steel Appliances, W/O To Balcony From Living Room, 2nd Floor Laundry, Ample Storage Throughout. Master Bdrm Has 3 Pc Ensuite. Ensuite Locker. Den Has A Door, Great Rental Income From All Four Rooms or Ideal for First Time Home Buyers (id:55499)
Royal LePage Signature Realty
77 Loughlin Hill Crescent
Ajax (Central East), Ontario
This exceptional home is a rare find, designed to meet the needs of every family who is ready to settle into a prime Ajax neighborhood. Built by Monarch, this stunning 4+1 bedroom detached home sits on a premium lot and boasts an elegant brick and stone exterior. Step inside to discover a spacious layout with soaring 9-foot ceilings and rich hardwood floors throughout the main and second floor. The open-concept design seamlessly connects the kitchen and family room, creating the perfect space for family gatherings and entertaining guests. The gourmet kitchen features a large center island and plenty of counter space, ideal for preparing meals and hosting events. From the kitchen, enjoy direct access to a private deck, offering a fantastic space for outdoor entertaining or relaxing with family and friends. With generously sized bedrooms plus den, a versatile additional bedroom, and a home that is move-in ready, this residence is perfectly suited for anyone looking to experience comfort, luxury, and convenience. Located in a family-friendly neighborhood, this home offers easy access to highway, public transit, excellent schools, shopping centers, and beautiful parks, making it an ideal location for families and professionals alike. Don't miss the opportunity to call this beautiful house your home in one of Ajax's most sought-after communities. (id:55499)
Exp Realty
1106 Lockie Drive
Oshawa (Kedron), Ontario
Discover This Gorgeous 3-Storey Freehold Townhouse In North Oshawa, Featuring 3 Bedrooms, 3Baths, And A Modern Open-Concept Kitchen With A Walk-In Pantry. Enjoy Two Private Balconies And No Maintenance Fees! The Ground Floor Offers Convenient Garage Entry. This Property Has Great Income Potential And Is Perfect For First-Time Buyers. Located Close To Oshawa University, 407 ETR, And All Essential Amenities. (id:55499)
Homelife/future Realty Inc.
50 Denison Avenue
Toronto (Trinity-Bellwoods), Ontario
You can have it all at 50 Denison with a beautifully renovated interior, large yard, steps to TTC, income from basement apartment, covered parking for two and driveway parking for four more! Main floors were completely renovated in 2021 including all new plumbing, electrical, wide plank hardwood, furnace & AC, while maintaining the charm of plaster ceilings in the kitchen & dining rooms. The open concept oversized rooms are apt for bringing natural light into the home aided by the corner lot capturing sunlight all day long. Custom kitchen includes a surplus of storage, professional kitchen appliances including a gas stove (2021), and quartz island with extra large sink. Laundry (2023) and newer appliances in apartment. 98 walkscore and 100 transit & bike scores represent the close proximity of several TTC streetcar routes, restaurants and shops. All of Toronto's amenities are only steps from your door; Kensington Market (7 min), Scadding Court pool & skating rink (6 min), St. Andrews dog park (8 min), and of course Trinity Bellwoods (14 min). Primary bedroom has view of CN Tower and heated floor ensuite with walk in shower and double vanity. Outside you'll find a private yard that rivals that of new builds in the suburbs including a gazebo, vegetable garden planters and gas BBQ connection. The side driveway includes a carport and garage with a 60amp subpanel ready for EV charging. TP-Link smart switches strategically located throughout the home add to your convenience. Legal basement apartment, with separate entrance, was completed in 2021 and not presently subjected to rent guidelines. (id:55499)
International Realty Firm
2007 - 70 Forest Manor Road
Toronto (Henry Farm), Ontario
Welcome to Emerald City. This bright and spacious suite is located on the 20th floor, directly across from Fairview Mall and just steps from Don Mills Station & Tim Hortons! This large 1-bedroom + oversized 2nd multi-use room condo offers an open and functional layout with high ceilings, a modern center island, laminate flooring throughout, and a stylish 4-piece bathroom. Unit is 735 sq/ft making this feel more like a 2 bedroom unit! Enjoy the convenience of an en-suite laundry, a large private balcony, and your own locker and parking. With easy access to the DVP and Hwy 401, shopping, dining, movies and transit right at your doorstep. Building also provides plenty of amenities including, Party Room, Workout, Pool, 24 Hour Concierge and so much more. A fantastic opportunity to live in one of North Yorks most connected and vibrant neighbourhoods! (id:55499)
Right At Home Realty
71 - 23 Eldora Avenue
Toronto (Newtonbrook West), Ontario
Love at first sight! A rare gem in the heart of North York!This sun-drenched 2-storey upper-level corner unit offers the perfect blend of style, space, and location.With over 800 sq ft, soaring 9-ft smooth ceilings, and an open-concept layout, it truly feels like a house in the sky.Enjoy natural light all day, engineered hardwood floors, and two private open balconies one off the living room with a natural gas BBQ hook-up, perfect for outdoor cooking, and another off the second bedroom for your private escape.Just steps to Finch Subway Station, Hendon Park, trendy restaurants, cafes, and shopping this is urban convenience at its finest.A dream for professionals, couples, and savvy investors alike. One visit, and you'll fall in L-O-V-E!! (id:55499)
Exp Realty
Upper - 872 Bathurst Street
Toronto (Annex), Ontario
Renovated, meticulously maintained one bedroom ANNEX apartment (approx 724 sq ft), minutes from Bathurst Station, Bloor Street, parks, shops and more! Bright unit with east/west exposure and 2 skylights. Large open concept living room. Eat-in kitchen with gas stove and dishwasher. Spa-like bath with huge walk-in shower. Apartment has its own laundry ensuite and heating/air conditioning. Located on 2nd Floor with separate/private entrance. Tenant to pay electricity & gas utilities on separate meters. (id:55499)
Freeman Real Estate Ltd.
2405 - 15 Grenville Street
Toronto (Bay Street Corridor), Ontario
Welcome to 15 Grenville Street - a stylish high-rise condo located at Yonge & Grenville in the heart of downtown Toronto. This modern unit offers a bright and functional layout with floor-to-ceiling windows, a sleek open-concept kitchen, and stunning city views. Live just steps from the University of Toronto, Toronto General Hospital, SickKids, Queens Park, and the subway station, making it ideal for students and professionals alike. Residents enjoy top-tier amenities including guest suites, outdoor BBQ area for summer gatherings, a fully equipped gym, party room, pool and table tennis room, theatre room, and a sound/music room everything you need for comfort and convenience in one of the city's most dynamic neighbourhoods. Water and heat are included in the maintenance fee, offering even more value and ease of living. (id:55499)
Spark Realty Inc.
503 - 19 Barberry Place
Toronto (Bayview Village), Ontario
Beautiful Corner Unit, North and West Exposures, Bright and Lively, Well Maintained and in Move In Condition, Lots of Storage, B/I Entertainment Unit in Living Room, B/I Shelves in Bedroom, Hallway and Washroom, One Year Old Laminate in Bedroom, Unit Recently Repainted, Unbeatable Location, Steps to Subway Station, TTC, Highway, Bayview Village and all other Amenities. A Nice Place to Call Home!! Some photos are virtually staged. (id:55499)
Homelife/bayview Realty Inc.
341 - 28 Eastern Avenue
Toronto (Moss Park), Ontario
Welcome to this brand-new Junior One Bedroom condo at 28 Eastern Ave, Toronto, offering breathtaking garden terrace views. Thoughtfully designed with a perfect separation between the bedroom and living area, this unit features an floor-to-ceiling windows, and laminate flooring throughout. The modern light-tone kitchen enhances the space, while ample ceiling lighting adds warmth and comfort. The functional layout allows room for a small dining table & small couch, making the most of every square foot.Located in the heart of Corktown, this condo is just steps from TTC streetcars, the upcoming Corktown Subway Station, and George Brown College. Enjoy unparalleled access to the Distillery District, Corktown Commons, waterfront trails, parks, cafés, and restaurants. Plus, Spaccio by Terroni is right next door, offering gourmet Italian cuisine and market essentials. Dont miss this opportunity to live in one of Torontos most vibrant neighborhoods! (id:55499)
Real Land Realty Inc.
Ph04 - 195 Redpath Avenue
Toronto (Mount Pleasant East), Ontario
Experience breathtaking sunrises from your east-facing balcony or take in the stunning cityscape from your south-facing balcony. This spacious penthouse was originally a 2-bedroom layout and is currently configured as a stylish and open 1-bedroomeasily convertible back to 2 bedrooms.Boasting 9-ft ceilings, a custom kitchen island, quartz countertops, upgraded flooring, a modern backsplash, and premium washroom fixtures and tiles, this home exudes luxury and sophistication. Plus, with no neighbors above, youll enjoy ultimate privacy in this top-floor retreat.A must-see gemdont miss out! (id:55499)
Homelife Landmark Realty Inc.
38 Crestlynn Crescent
Simcoe, Ontario
Welcome to 38 Crestlynn Crescent, nestled on a serene, mature street in the heart of Simcoe, just minutes from shopping and all amenities. This charming brick and vinyl multi-level home offers a perfect blend of comfort and opportunity. The upper level features three cozy bedrooms and a full 4 pc bathroom with a refreshed tub surround (2023). The main floor boasts elegant hardwood flooring and a functional galley kitchen, ideal for everyday living. Descend to the first lower level, where a spacious rec-room awaits, complete with a never-used brick fireplace ready for a gas insert to create a warm, inviting ambiance. This level also includes a versatile room perfect as a fourth bedroom or home office, with its own walk-out to the backyard and a convenient 3-piece bathroom. The second lower level offers two unfinished rooms, currently housing the seller’s vintage antique collectibles for their home-based business, alongside a large laundry room, utility room, and cold storage space. Outside, enjoy a fully fenced backyard with stunning eastward views of an retention pond, perfect for relaxing or entertaining. Recent upgrades include AC(2021), HWT (2021), water softner(2023), new eaves(2023), gutter guards, app-controlled Celebright exterior lighting (2023), adding festive flair for every holiday season with ease. Newer carpeting bedroom and up the stairs(2021). This home is move-in ready yet brimming with potential. Don’t miss your opportunity to own this gem in Norfolk County, a unique Southwestern Ontario destination known for its white sandy beaches, fresh summer produce, and golf courses. Schedule your viewing today and discover why 38 Crestlynn Crescent is the perfect place to call home! (id:55499)
RE/MAX Erie Shores Realty Inc. Brokerage
401 - 7 Smith Crescent
Toronto (Stonegate-Queensway), Ontario
Welcome To Large 1 Bedroom Condo With A UNDERGROUND PARKING SPOT, Modern Design & High-Quality Finishes Including A Modern Kitchen With upgraded Granite Countertops & European Style Appliances, Laminate Flooring, And Exposed Concrete Ceilings. Floor-To-Ceiling Windows. Enjoy Boutique Urban Living In A Chic Low-Rise Condo Overlooking Queensway Park - A Community Hub That Includes A Baseball Field, Tennis Courts, Skating Rink, Kids Playground Lots Of Outdoor Rec Space. Perfectly Located On The Queensway With Easy Access To An Eclectic Mix Of Shopping, Restaurants, Coffee Shops, Medical & Professional Services And Other Entertainment. Mimico Go Station & Royal York Subway Station Are Minutes Away . Easy Access To The Gardiner. 5 mins walking to Nor frills and Costco, 10-15 Mins Drive To Dt and 15 Mins Drive to Mississauga. (id:55499)
Bay Street Group Inc.
21 Martimas Avenue
Hamilton (Industrial Sector), Ontario
A unique, remarkable home with a cottage-like feel that is absolutely move-in ready! With soaring cathedral ceilings, this bungalow features a large primary bedroom on the main floor with two additional bedrooms on the lower level. Enjoy dining and entertaining guests in the open concept kitchen, dining and living room areas. Kitchen has stainless steel appliances, a breakfast bar, and plentiful cabinet storage. Windows throughout the main level bring so much natural sunlight in. A sliding pocket door leads you into your primary bedroom retreat, with a generous window overlooking your front yard, and an ensuite for convenience. The sunroom leading to the backyard is spacious enough to host a breakfast area, home office, or additional furniture. Explore the lower level and you'll see a large recreation area that can be used for relaxing, entertaining, exercising. Pot lights throughout illuminate the lovingly designed living spaces. A three piece washroom, laundry and plenty of storage complete the lower level of your bungalow. Situated on a large lot, you'll enjoy living with its open concept layout, spacious interior, custom deck to enjoy backyard entertaining, above ground pool, and garden shed. Enjoy a day at the park with splash pad in the summer and mini basketball ball court just steps away from your home. Conveniently located near "The Centre on Barton" featuring Metro and Walmart, retail, shopping, restaurants and more. Easy access to Queen Elizabeth Way makes commuting a breeze. Convenient bus stop 2 mins walk from the home that goes through the neighbourhood with Mohawk college and other destinations. What are you waiting for -- your dream home is right in front of you! (id:55499)
RE/MAX Hallmark Realty Ltd.
1 - 118 Manning Avenue
Hamilton (Greeningdon), Ontario
Stunning 3-Bed Gem on Main floor of Legal Duplex in Prime Hamilton Location! Minutes to the Linc, Highways, Mohawk College. Step into a bright, modern 3-bedroom home with a sleek 4-piece bathroom, fresh finishes, and abundant natural light. Perfect for students, professionals, or families! Walk to Schools, Gage Park, trendy shops, restaurants, hospitals, and transit at your doorstep. Nestled in friendly, tree-lined Greeningdon safe, serene, and community-focused. 1 dedicated parking spot included! Ensuite Laundry in Kitchen. Tenant setup own hydro, pays 60% of gas and water, if basement is vacant, then pays 100% of gas and water. (id:55499)
First Class Realty Inc.
234 Manning Drive
Chatham-Kent (Chatham), Ontario
Welcome to this stylish raised bungalow featuring an open-concept design! This charming 2-bedroom "Newbold" model boasts a generously sized primary bedroom with a walk-in closet and a private ensuite. Kitchen has a centre island and stainless steel appliances. From the spacious kitchen/dining area, you can enjoy easy access to a covered back patio perfect for hosting BBQs or relaxing in the backyard area. The home is flooded with natural light, thanks to many windows that brighten up the entire main floor. The unfinished basement offers plenty of potential with its large windows that provide ample light and the opportunity to create additional living space tailored to your needs. Perfect for those seeking comfort and style, this home is ideal! Don't miss the chance to make this beautiful bungalow your new home! Please note that some pictures of the property are virtually staged. (id:55499)
RE/MAX Real Estate Centre Inc.
502 - 600 North Service Road
Hamilton (Stoney Creek), Ontario
This trendy and newly built 1 bedroom + den condo (2 BR's) is available in the highly coveted Stoney Creek Waterfront location. Situated in the stylish Como Condominium, this spacious 765 sq. ft. unit boasts 9' ceilings and a modern open-concept design. The sleek kitchen features built-in appliances, a granite breakfast counter bar, and durable vinyl plank flooring. The primary bedroom includes a large walk-in closet and direct access to a four-piece ensuite bathroom. Additional upgrades include in-suite laundry, newly installed zebra blinds, and shower curtain, freshly painted. Residents can enjoy top-tier building amenities such as a media room, party room, rooftop sky lounge terrace, bike storage, and a parcel locker system. This unit also comes with underground parking (spot #26) and a locker (Level 5, #26). A minimum one-year lease is required, along with a current credit check, employment letter, rental application, and references. Don't miss the opportunity to live in this vibrant waterfront community! NO Heat Pump rental. No pets. Floor plan & LA Disclosure in attachments. (id:55499)
RE/MAX Aboutowne Realty Corp.
3412 Hannibal Road
Burlington (Palmer), Ontario
Escape to your very own oasis in the heart of the city! This well-maintained family 4-bedroom home is situated on an oversized ravine lot with a private backyard that feels like a serene retreat. Enjoy the warmth of summer in your on-ground pool, unwind in the hot tub, and relax on the newly installed patio, all surrounded by lush greenery and the peaceful sounds of Tuck Creek flowing behind the property.The home boasts over 2,000 square feet of living space spread across multiple levels, offering privacy for work-from-home needs or the potential for an in-law suite. Step outside and take a short walk to the recently revitalized Lansdowne Park, where you'll find a brand new water spray pad, an updated play structure, a fitness circuit, and even more outdoor amenities for all ages to enjoy.Recent updates include: Windows (2022/2018), Ground Floor Bathroom & Laundry Room (2024), Driveway (2021), Patio (2024), Furnace & A/C (2017), Roof (2014), Washer/Dryer (2022), Hot tub cover 2020, New salt cell (2025), 200 Amp Service (id:55499)
RE/MAX Escarpment Realty Inc.
Main Level - 846 Browns Line
Toronto (Alderwood), Ontario
Spacious Clinic Located In A Well Established Plaza, Close To Sherway Garden Shopping Centre. Offering Physio, Massage, And Acupuncture Service. Lots of Potential For Groot. Business Can Be Added Like Naturopath, Chiropractor, Osteopath, And Orthotics. Bright And Well Kept Unit With 5 Rooms, Laundry Room, And 2 Pc Washroom. Lots Of Parking In A Plaza. Turn Key Operation. (id:55499)
Map Real Estate Services Inc.
26 Hefferon Court
Brampton (Fletcher's Creek South), Ontario
Welcome to this stunning fully detached brick home with a double car garage, perfectly nestled on a quiet, family-friendly court with no through traffic offering peace, privacy, and safety for growing families. Situated on a rare, oversized pie-shaped lot, this home boasts a massive, unspoiled backyard and an extended driveway that accommodates up to 6 vehicles ideal for entertaining and multi-family living. Built by the prestigious Ashley Oak Homes, this exquisite 4-bedroom, 5-bathroom residence offers over 3,000 sqft of total luxurious living space and is located in a highly sought-after, mature neighbourhood just minutes to Highways 401 & 407, top-rated schools, temples, shopping, and everyday amenities. Step inside to an inviting foyer that leads into expansive, sun-filled principal rooms, including a separate formal living room and dining room. The large family room with a cozy fireplace overlooks the large backyard, creating the perfect space for relaxation or gatherings. The chef-inspired kitchen has been recently renovated with premium quartz countertops, sleek new cabinetry, modern appliances, and designer lighting blending function and elegance.The second level features four generously sized bedrooms, two full baths, and ample closet space. The highlight of this exceptional property is the fully legal 3-bedroom, 2-bathroom basement apartment with a private entrance registered with the city offering a turnkey income-generating opportunity or multigenerational living option. A true gem in a prime location don't miss this rare offering! (id:55499)
RE/MAX Real Estate Centre Inc.
Basement - 47 Jade Crescent
Brampton (Northgate), Ontario
BEAUTIFUL 2 BEDROOM WALKOUT, LEGAL BASEMENT. Lots of Sunlight, Very Neat & Clean Recently renovated, A Large Kitchen & Living Room, And Shared Laundry. Close To All Amenities, High Schools, Recreation Centre, Parks, Hospital and Near Bramalea City Centre Must Be Seen. Utilities 30% extra (id:55499)
Homelife Superstars Real Estate Limited
99 John Street W
Barrie (Sanford), Ontario
Fantastic opportunity for first time home buyers or a turnkey property for investors. Detached home on a corner lot in a historic Barrie neighbourhood. Close to downtown Barrie, Allandale Go, Centennial Park and the Waterfront. The building has a main residence as well as a secondary unit with a separate entrance. The Property contains 2 driveways, with room for 4 parking spots with a large privacy fence in the backyard. Many updates to the home including windows, new city water line and plumbing updates (2022) New furnace, AC and water tank (2022/rented) Main unit has updated hardwood floors, eat-in kitchen, ceramic backsplash and breakfast area. Two upper bedrooms and 4p bath. The secondary ensuite unit was completely renovated from top to bottom with an open concept kitchen/living area with gas fireplace, bedroom with featured shiplap wall and newly renovated 3p bath. The property is zoned RM2 for the allowance of a 3rd unit garden suite, the house can also be easily converted to a single family dwelling. Both main house and ensuite are vacant occupancy, previously rented for $4000/month (id:55499)
RE/MAX Hallmark Chay Realty
127 Clarion Crescent
Markham (Middlefield), Ontario
A High Demand Location, Well Maintained & Clean Unit, Finished Basement & Separate Entrance Door,Big Living Area and windows, quite and good pravicy space, Two Big Size Bedrooms With One 3 Piece Washroom, Close to Mall, Restaurants, public transit, Hwy 7 & all Facilities, No Pet & No Smoker, 1 Parking Space On Driveway, internet included, tenant Pay 35% Of Gas & Hydro & Water. ** This is a linked property.** (id:55499)
Homelife Golconda Realty Inc.
1503 - 10 Honeycrisp Crescent
Vaughan (Vaughan Corporate Centre), Ontario
Located In The Heart Of Vaughan Metropolitan Centre. 10-Foot Ceiling, Extra High Kitchen Cabinets, Marble Backsplash, Quartz Countertop, Extra Large Den Can Be 2nd Bedroom or Home Office. Blinds Incl. Incl. Excellent Location Close To Vmc, Viva, Subway, York University, Seneca College, Ikea & Restaurants. 24-Hr Security. (id:55499)
Homelife Landmark Realty Inc.
1922 - 9000 Jane Street
Vaughan (Concord), Ontario
Change Your Life with a Charisma Condo! Unobstructed Views! 1 Bedroom Plus Den, that can be used as and Office or a 2nd Bedroom or Dining Area. Modern Upgrades amazing light thru this Open Concept unit. Kitchen With Island, Stainless Steel Appliances, One of the best Locations in Vaughan, Steps to Vaughan Mills Mall, Multiple Transit Options & Entertainment. Minutes to the Subway, New Hospital, Wonderland, HWYs 400/407and Much More! (id:55499)
Harvey Kalles Real Estate Ltd.
8071 4th Line
Essa, Ontario
BEAUTIFULLY MAINTAINED HOME WITH A PROFESSIONAL GRADE WORKSHOP, SALTWATER POOL & LUSH PRIVATE LOT! Nestled on a pristine 1.98-acre lot, this stunning 3-level sidesplit is surrounded by professionally maintained trees, offering exceptional privacy and curb appeal. The expansive driveway provides ample parking, including a designated RV spot with a power plug-in. The exterior boasts a striking gray cedar shiplap facade, a flagstone walkway, and a newer front door. Ideal for hobbyists and home business owners, the property features a massive 60x38 ft shop with an engineered concrete slab floor, steel siding, a loft, and three large doors to accommodate equipment of all sizes. Additional outbuildings include a dovetail bunkhouse with hydro, a custom-built Mennonite shed, multiple storage sheds, and more, all with durable steel roofs. The completely renovated home exudes warmth with hardwood flooring and rustic wood beams. The open-concept kitchen is equipped with porcelain tile floors, solid birch cabinets, stainless steel appliances, a tile backsplash, and an extended coffee bar. The living room features a Napoleon wood-burning fireplace with a stone accent wall and wood beam mantle, leading to a private backyard oasis with a large interlock patio and a 20x12 ft saltwater pool with a custom waterfall. The primary bedroom, accessed through French doors, offers two double closets with organizers and a renovated 3pc ensuite with a quartz-topped vanity and custom glass and tile shower. The recently renovated basement adds versatile living space with new carpet, freshly painted wainscoting, and pot lights. The fully fenced yard includes a side dog run with a covered sleeping pen and wood storage, ensuring that every member of the family has their own space to enjoy. Your #HomeToStay awaits! (id:55499)
RE/MAX Hallmark Peggy Hill Group Realty
3740 Mangusta Court
Innisfil, Ontario
Don't miss this rare opportunity to own on the most exclusive street in the resort. Beautiful one of a kind, 3 storey Lake Home with Elevator, on a private island is now priced to sell. Luxurious corner model with brand new flooring on Friday Harbour's most prestigious gated community 2733 SqFt of pure resort living inside and outside. This 3-storey home has three walk-out patios - one walk out on every level, with a 40 Foot Extra Wide Boat Slip in the marina - providing ample space for two jet skis with an upgraded power pedestal. Accessible by both car and boat this 3-story Lake home on Mangusta Ct. sits on a street like none other. It features 4 bedrooms and 4 upgraded bathrooms. Experience luxurious waterfront living with sleek, modern finishes, an open-plan layout, and high-end in-ceiling sound system throughout perfect for entertaining. The kitchen shines with granite countertops and premium stainless steel appliances, overlooking the Marina with a Western exposure for lots of natural light and views of the sunsets. This home is complemented by a ground floor entertainment area with in floor heating, a wet bar, and custom cabinets. The spacious oversized primary bedroom was a custom design, making it the largest Primary Bedroom on Mangusta Ct, with a jacuzzi in the ensuite bathroom, opening to a large private terrace, offering breathtaking views of the marina anytime of the day or evening and views of the promenade. This home flows seamlessly with an elevator connecting all 3 levels. There is a natural gas fireplace on the second level and hardwired remote-controlled blinds throughout! **EXTRAS** The Nest Championship Golf Course offers: Discounted Homeowner Rates Available. North Americas Largest Man Made Marina, with monthly available rates to accommodate. Lake Club Fee: $291.22, Basic Annual Fee: $5,528.04 (id:55499)
RE/MAX Hallmark Realty Ltd.


