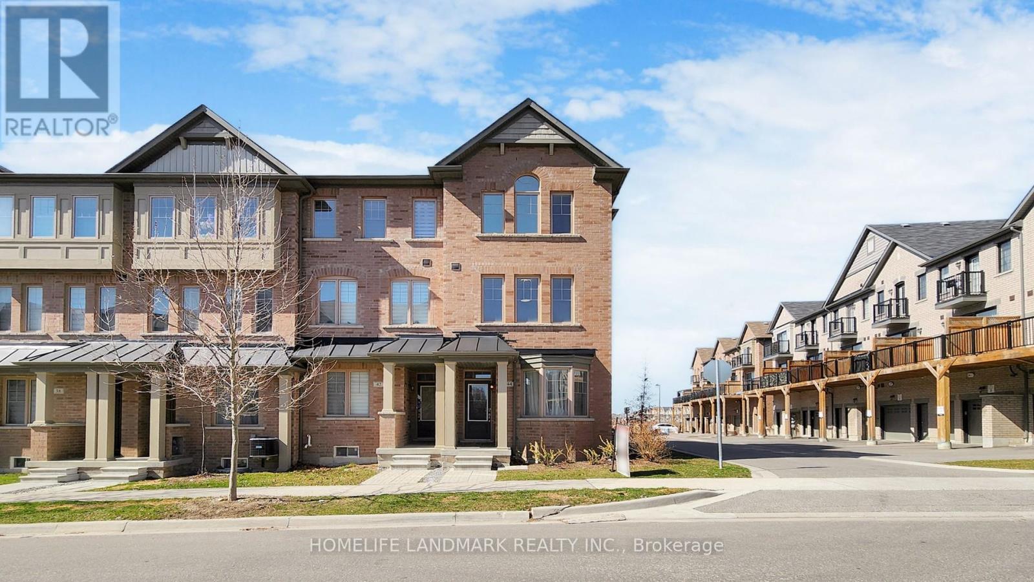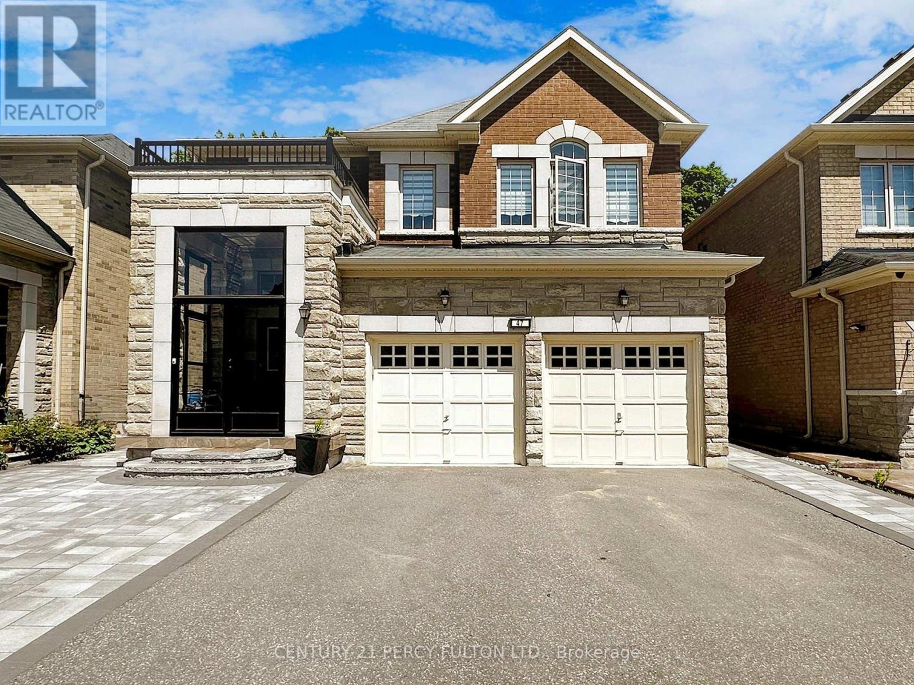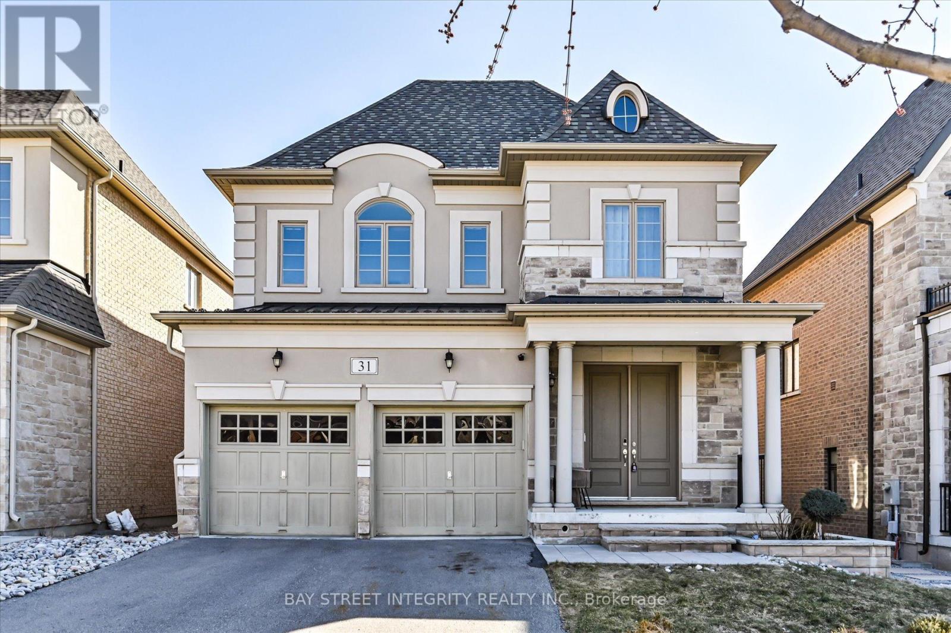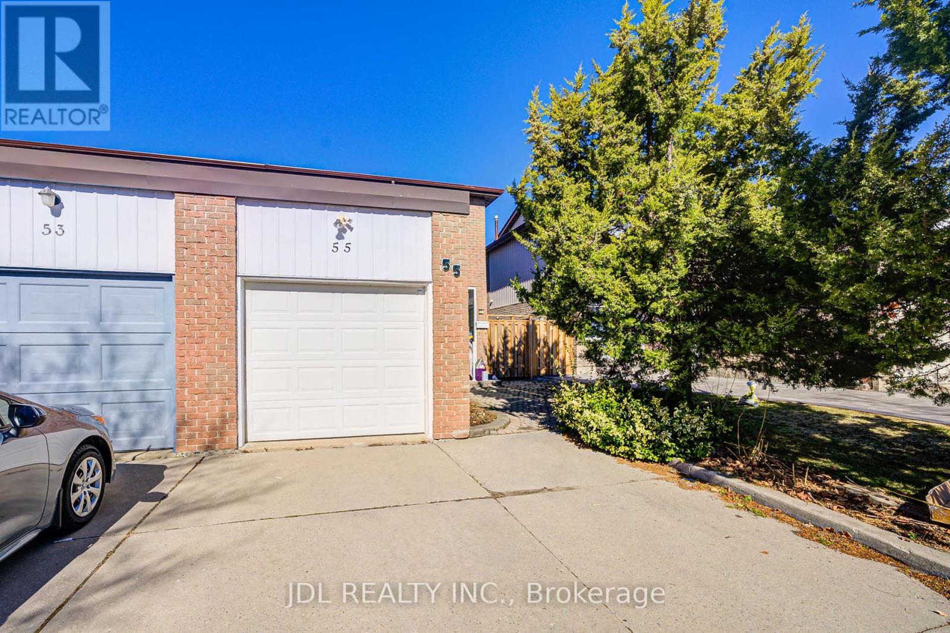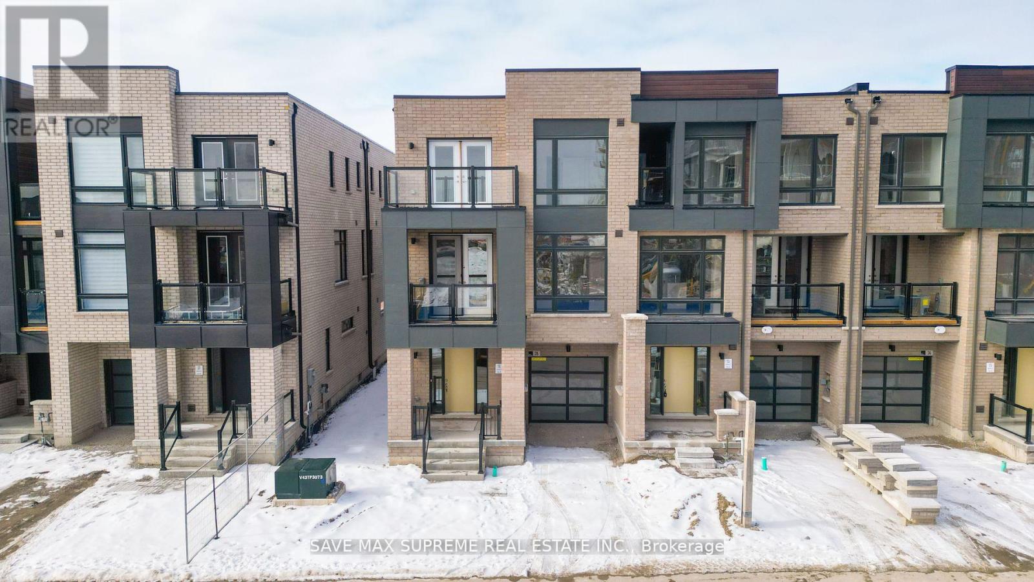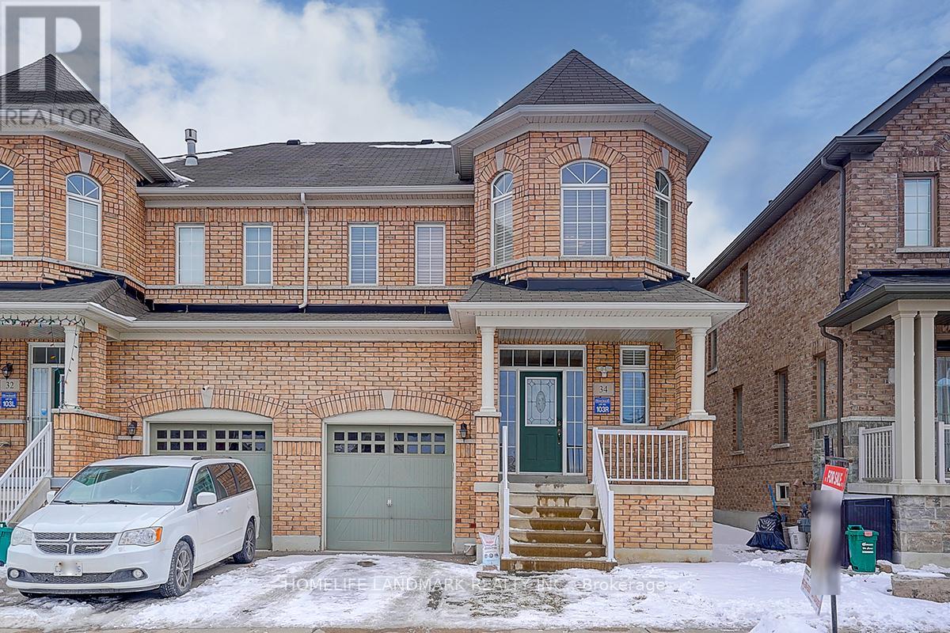44 Robert Joffre Leet Avenue
Markham (Cornell), Ontario
5 Yrs New Freehold Corner Unit Townhome With All Brick Exterior. Bright And Spacious! 2201 Sqf + Unfin. Basement. Glass Insert Door Entrance with Covered Porch. 9' Ceiling on Main & Ground. Laminate Flooring Throughout. Extra Good-sized Bedroom On Main Floor Has 3Pcs Bath. Open Concept Kitchen with Granite Countertop, Centre Island & S/S Appliances. Primary Bdrm w/4 pcs Ensuite, W/I Closet & Balcony. The 3rd Bdrm w/ South Exposure. 1.5 Garage Parking Spaces. Laundry Rm on Ground, Direct Access to Garage. Steps to Park & Trail. Close to Hwy 407 & Public Transit , Mins to Shopping Plaza, Hospital & Rouge National Urban Park.... (id:55499)
Homelife Landmark Realty Inc.
4 Tower Bridge Crescent
Markham (Berczy), Ontario
Finish Basement * Detached Home with Large 4 bedrooms * Porch area * Double entrance door * Foyer open to above * Living room (East view) Bright and Spacious * Formal Dinning room * Family room w/gas fireplace * Great layout open concept Kitchen with Eat-in area/ Upgrade counter top/ W/O to patio backyard * Master Bedroom with 4pc Ensuite/ Walk-in closet/ bedroom with cathedral ceiling * Laundry on 2nd floor * Finished Basement with Entertainment room/media room/bathroom * Direct access from garage * Located in the highly sought-after Berczy community. Just minutes from parks, public transit, and top-ranked schools, including Pierre Elliott Trudeau High School and Castlemore Public School, this home is perfect for families * Enjoy the convenience of nearby GO Station, Markville Mall, restaurants, plazas, grocery stores, and community centers * This incredible opportunity to own a home in one of Markham most desirable neighborhoods (id:55499)
RE/MAX Partners Realty Inc.
132 - 2 Dunsheath Way
Markham (Cornell), Ontario
Fabulous Bright & Spacious Corner Townhome in a Prime Location! This Stunning Open Concept End Unit Offers the Perfect Blend of Comfort, Style, and ConvenienceIdeally Situated Just Minutes from Public Transit, Top-Rated Schools, Parks, Community Centres, Shopping, Hospital, and Easy Access to Hwy 7 & 407. Enjoy the Extra Light and Privacy that Comes with this Rare Corner Unit, Featuring a Beautiful Hardwood Staircase with Stylish Iron Railings and Large Windows Throughout That Flood the Home with Natural Light. The Modern Kitchen Boasts a Center Island, Sleek Granite Countertops, and a Brand New Samsung Smart StovePerfect for Family Meals or Entertaining Guests. The Airy Main Floor Layout Overlooks a Trendy, Well-Maintained Complex. Upstairs, You'll Find Two Spacious Bedrooms with Generous Closets, Renovated Bathrooms Featuring Stylish New Vanities, Plus a Versatile Third-Level Den/Loft Area and a Private Rooftop Terrace with a Spectacular Unobstructed View Overlooking the ParkIdeal for Relaxing or Hosting Guests. Underground Parking and Locker IncludedOffering Both Convenience and Extra Storage. This Exceptional Home is Move-In ReadyDont Miss Out on This Unique Opportunity! (id:55499)
Exp Realty
79 Turner Drive E
New Tecumseth (Tottenham), Ontario
Some homes simply stand out and this one shines from the moment you step inside. Over 3,000 sq. ft. of beautifully appointed living space, it offers comfort, style, and a layout designed to elevate everyday living. From the moment you arrive, the upgraded curb appeal, 3-car tandem garage, and 4-car driveway set the tone for whats to come. Inside, every inch has been thoughtfully curated with on-trend finishes, designer lighting, and timeless upgrades. Soaring 10-ft ceilings on the main floor and 9-ft ceilings on the second level create a light-filled, open ambiance throughout. Built-in bookshelves and custom shelving provide both beauty and function, giving you the perfect canvas to make this house your home. The main floor flows effortlessly with open-concept principal rooms, ideal for entertaining or quiet evenings at home. Upstairs, spacious bedrooms offer comfort and privacy, while the primary retreat is a true sanctuary designed with luxury, relaxation, and smart storage in mind. Step outside and take in the panoramic views of rolling fields from your private backyard no rear neighbours, just open sky and natures tranquility. The lookout basement with oversized windows offers endless potential for additional living space, gym, theatre, or in-law suite. This is not just a home its a lifestyle. One that balances sophistication, space, and serenity, all within a thriving, family-friendly community. Prepare to be impressed. (id:55499)
Tfn Realty Inc.
47 Mohandas Drive
Markham (Cedarwood), Ontario
Welcome to 47 Mohandas Dr, a stunning 5-bed, 6-bath executive home in desirable Markham area. This executive residence boasts approximately 3500 sq ft of luxurious living space above grade, nestled amongst picturesque ravines and backing onto the prestigious Remington Golf Club. The open-concept design seamlessly connects the gourmet kitchen, featuring quartz counters and Wolf appliances, to the spacious family room with a cozy gas fireplace. Main-floor bedroom with an attached washroom and a huge walk-in closet offers convenience and privacy, while the upper level boasts a luxurious master retreat with a 5-piece ensuite and a large walk-in closet. Two additional bedrooms share a Jack & Jill 5-piece bathroom, and the fourth bedroom features its own private ensuite. The lower level features a legal basement apartment with a separate entrance, ideal for extended family or rental income. The exterior is equally impressive with professional landscaping and a fully interlocked driveway. Located in a prime Markham/Steeles area, this home is just minutes from top-ranked schools, 407, shopping centers, and restaurants. **EXTRAS** Bsmt With All Electrical & Plumbing Connections For All Appliances, Separate 2 E/Panel In BSMT (200 AMP Main & 100 AMP BSMT). (id:55499)
Century 21 Percy Fulton Ltd.
31 Alex Black Street
Vaughan (Patterson), Ontario
Welcome to 31 Alex Black St, a stunning detached home in Vaughan's prestigious Patterson neighborhood, offering over $250K in high-end upgrades and showcasing the elegance of a model home. This exquisite property features 10-ft ceilings on the main floor and 9-ft ceilings on the second floor, with wainscotting wall, coffered ceiling design, fresh paint, brand-new LED pot lights, central vacuum rough-in, custom lighting fixtures, and hardwood flooring throughout. The gourmet kitchen is a chef's dream, boasting custom cabinetry, high-end built-in appliances, quartz countertops, a slab backsplash, and a spacious center island with a breakfast area overlooking the backyard, while the adjacent formal dining room with a coffered ceiling sets the stage for memorable gatherings. The versatile den can serve as a home office or guest bedroom, while the second floor hosts a luxurious primary suite with a spa-like 5-piece ensuite and walk-in closet, a second bedroom with its own 4-piece ensuite, and two additional bedrooms sharing another 4-piece ensuite. The walk-up basement with 9-ft ceilings presents endless possibilities. Professional interlocking stone work in both front & backyard. This home is just steps from a community park, upscale shopping plaza with grocery store and restaurants, and a hiking trail. The renowned Eagles Nest Golf Club is directly across the street. The prime location offers unparalleled convenience near Mackenzie Health Hospital, Top Rated Schools (St Theresa of Lisieux Catholic HS & Alexander Mackenzie HS), Maple GO Station, Community Centre, Hillcrest Mall, and an array of shopping and dining options. This home perfectly blends urban living with natural beauty, don't miss this rare opportunity to own a turnkey gem in one of Vaughan's most sought-after communities! (id:55499)
Bay Street Integrity Realty Inc.
55 Barrington Crescent
Markham (Milliken Mills West), Ontario
Prime Location in Markham with Quiet Neighbourhood. Bright, Spacious And Freshly Painted Home Ready For You To Move In. Pot Lights throughout the living room. Separate Entrance to the Basement Apartment, in-law suite or potential rental income. Short Walk To Public Transportation, Hwy 404/407, T&T, Pacific Mall, Shopping Plazas, Parks And Much More. (id:55499)
Jdl Realty Inc.
26 Hugh Mccutcheon Way
Vaughan (Kleinburg), Ontario
Welcome to this Exquisite 6-Year-Old Mattamy Estate Home, Nestled in the Prestigious Community of Kleinburg! Located in one of Vaughan's most sought-after neighbourhoods, this stunning residence offers the perfect blend of luxury, comfort, and style which makes it an ideal place for your family to call home. step inside to discover an elegant, open-concept main floor featuring soaring 10-foot ceilings, large sun-filled windows that bathe the space in natural light, and premium finishes that speak to the home's sophisticated design. The spacious kitchen, living, and dining areas flow seamlessly together, creating an inviting atmosphere for everyday living and entertaining. Upstairs, you'll find 4 generously sized bedrooms, each offering ample closet space. The primary suite is a private retreat, perfect for relaxation after a long day. Enjoy the outdoors in your fully fenced in backyard which is ideal for summer BBQs, children's play, or simply unwinding in your own private oasis. With thoughtful upgrades throughout and eye catching curb appeal, this home truly has it all. Experience luxurious living in the heart of Kleinburg, just moments from top-rated schools, scenic trails, boutique shops, and charming cafes. (id:55499)
RE/MAX Experts
26 Dandara Gate
Vaughan (Steeles West Industrial), Ontario
This Gorgeous Never Lived-In Corner Townhome Located in one of Vaughan's most exciting Master-planned communities surrounded by nature offers a Perfect Blend of Luxury and Convenience. One of The Largest Unit with 1783 Sq ft (Above Grade). Comes With 7 Yrs Tarion Warranty. This 3 Bedroom 3 Bath Townhome is Thoughtfully Designed for Contemporary Living With Open-concept Kitchen, Dining, and Living Area that extends to a Large Balcony, perfect for Outdoor Relaxation & Entertaining Guests. The Kitchen features Sleek Granite Countertops and Stainless Steel Appliances, perfect for Food Enthusiast. 3 generous Size Bedrooms with a 2nd Balcony. Primary Bedroom with Spacious Closet & 4 Pc Ensuite. Residents can enjoy resort-style amenities, seamless access to the TTC subway and major highways (400, 427, 407), Few Mins Drive to Toronto and close proximity to Vaughan's Vibrant Downtown Core. (id:55499)
Save Max Supreme Real Estate Inc.
759 Lowell Avenue
Newmarket (Gorham-College Manor), Ontario
Perfect 3+2 Bedroom and 2 Bathroom Detached *Premium 67ft Wide Frontage* Double Wide Driveway* Located In Newmarket's Family Friendly Neighbourhood Gorham College Manor* Sunny Southern Exposure W/ Ample Parking Space* Enjoy 1,900 Sqft Of Living Space W/ Separate Entrance To Finished Basement *Potential In Law Suite* Open Concept Living & Dining Room *New Large Windows* Wide Plank Vinyl Floors & Modern Light Fixtures* Chef's Kitchen *Quartz Counters* Backsplash* Custom White Cabinets W/ Modern Hardware & Pantry Space* Double Undermount Sink By Window* All Newer Kitchen Appliances & LED Pot Lights* Modern 4PC Bathroom W/ 12x24 Tiled Floors *Glass Wall For Shower W/ Custom Tiling* Modern Vanity & Wall Light Fixture & HE Toilet* All Spacious Bedrooms W/ Closet Space & Large Windows* Finished Basement W/ Separate Entrance *Neutral Vinyl Floors* LED Pot Lights Throughout *Large Kitchen & Breakfast Area* Upgraded White Cabinets* Quartz Counters* Subway Backsplash* 2 Spacious Bedrooms W/ Windows* Multi-Use Rec Room Perfect For Entertainment* Full 4Pc Bathroom W/ Upgraded Tiling *Modern Vanity & HE Toilet* Ample Storage Space* Huge Backyard *Fully Fenced* *Outdoor Shed *Perfect For Summer Nights & BBQ* Beautifully Landscaped Front Yard W/ Upgraded Front Porch **EXTRAS** YORK High Efficiency Furnace (2018), AC (2021), 80% Newer Windows (2021), Roof Shingles (2017), Newer Main Entrance Door *HRV Air Exchanger Unit* Waterproofed Foundation* Walking Distance To Newmarket Main Street For Restaurants, Bars & Community Centre *Top Ranking Schools* Minutes To THE GO in Newmarket, HWY 404, Upper Canada Mall, Hospital, All Major Shopping & Entertainment* Skip The Condos & Townhomes* Buy A Detached Home* Premium Lot W/ Endless Potential *Custom Built Homes On Street & Surroundings Streets In Community* Move In Ready! Don't Miss* (id:55499)
Homelife Eagle Realty Inc.
15 Jocada Court
Richmond Hill (Oak Ridges), Ontario
Discover This Remarkable Detached home in Prestigious Oak Ridge, Backing Onto A Scenic Ravine And Tucked Away On A Quiet Court.With Over 3000 Sqft Of Living Space And more Than $300K In High-End upgrades, This Property Seamlessly Blends Luxury With Comfort. A Grand 18 Ft Foyer Welcomes you With An Elegant Open Staircase And Flows Into A Thoughtfully Designed Main Floor Featuring A Private Office And A Sunlit Family Room With Fireplace. The Custom Chef's Kitchen Is Equipped With Quartz Counters, built-In Stainless Steel Appliances, Stylish Backsplash, Oversized Island, And Pantry-Perfect For Entertaining. The Bright Breakfast Area Opens To A Large Deck overlooking An Above-Ground Pool, Hot Tub, Fenced yard, And Tranquil Ravine Views. Throughout The Home, You'll Find Smooth 9 Ft Ceilings, Gleaming Hardwood Floors, Wainscoting, Many Potlights, Ceiling Speakers, And Smart Ambient Lighting. The Spacious Primary Suite Boasts A Spa-Like 9 Pc Ensuite With Oversized Glass Shower And His & Hers Walk-In Closets. Secondary Bedrooms Are Well-Proportioned, And The Double Garage Offers Direct Access To A Mudroom. The Finished Walk-Up Basement Apartment Features A Separate Entrance, Full Kitchen, Bedroom With Ensuite, Rec Area, And Storage-Ideal For In-Law Or Rental Income. Located Near Top-Rated Schools, Scenic Trails, Parks, And Public Transit. This Is A Must-See Opportunity. (id:55499)
Sutton Group-Admiral Realty Inc.
34 Foshan Avenue
Markham (Berczy), Ontario
Built In 2013! Beautifully Well-maintained Semi-Detached Home In Highly Sought After Berczy Community! Approximately 2,000 Sq. Ft. Plus Professionally Finished Bsmt! Freshly Painted! Bright W/ Lots Of Windows! 9' Ceiling On Main Fl & Hardwood Fl On Main And 2nd Floor With Many Potlights! Direct Access From Garage. Open Concept Kitchen W/Quartz Countertop, Backsplash And Stainless Steel Appliances! Family Room Can Be Easily Converted To The Fourth Bedroom! Pri-Bedroom Features 4Pcs Ensuite, Frameless Glass Shower And Walk-in Closet! Functional Layout! Profesionally Finished Bsmt With One Bedroom And Full Bath! Interlocking Backyard! Walking Distance To Top-Rated Beckett Farm P.S. (Score: 8.8 Rank:118/3021) And Pierre Elliott Trudeau H.S. (Score: 9.2 Rank:12/746). Steps To Parks. Near A Large Selection Of Restaurants & Shops! Close To Markville Mall, Main St Unionville, Supermarkets, Costco, Hwy7 & Hwy407. Family Friendly Neighborhood! (id:55499)
Homelife Landmark Realty Inc.

