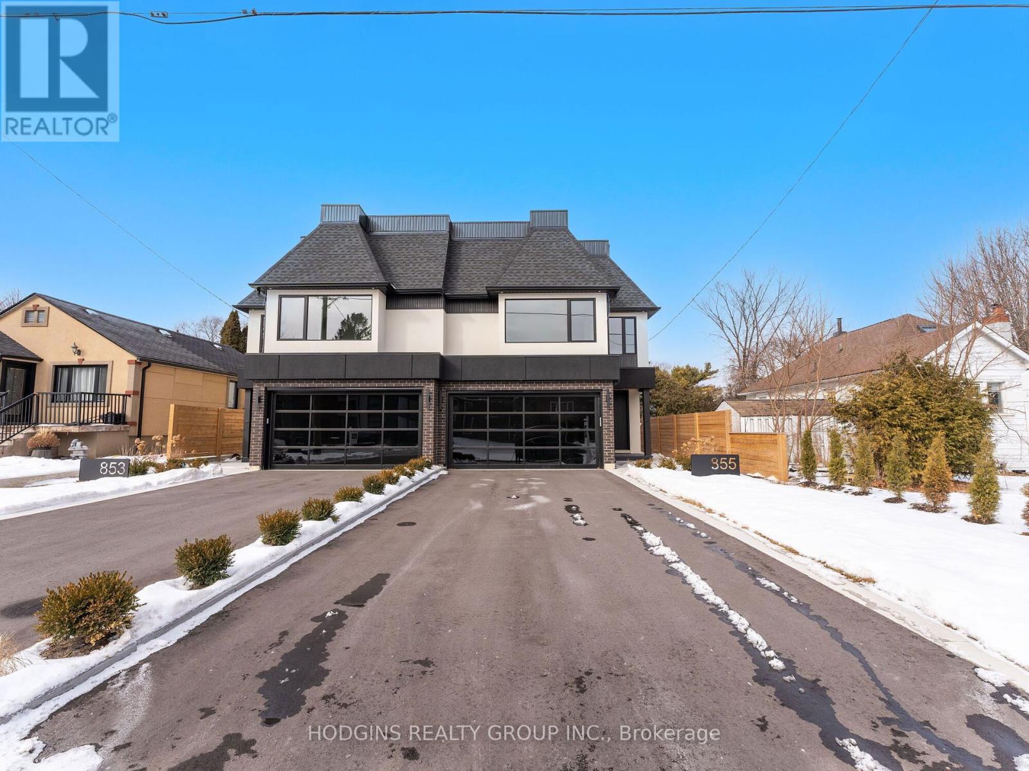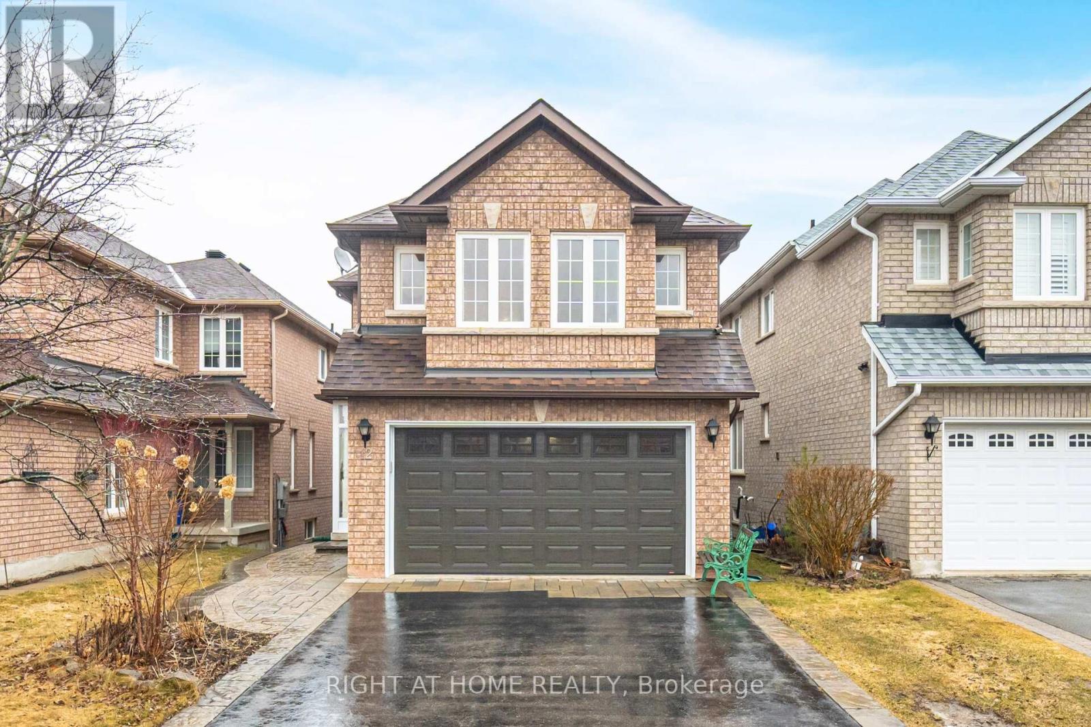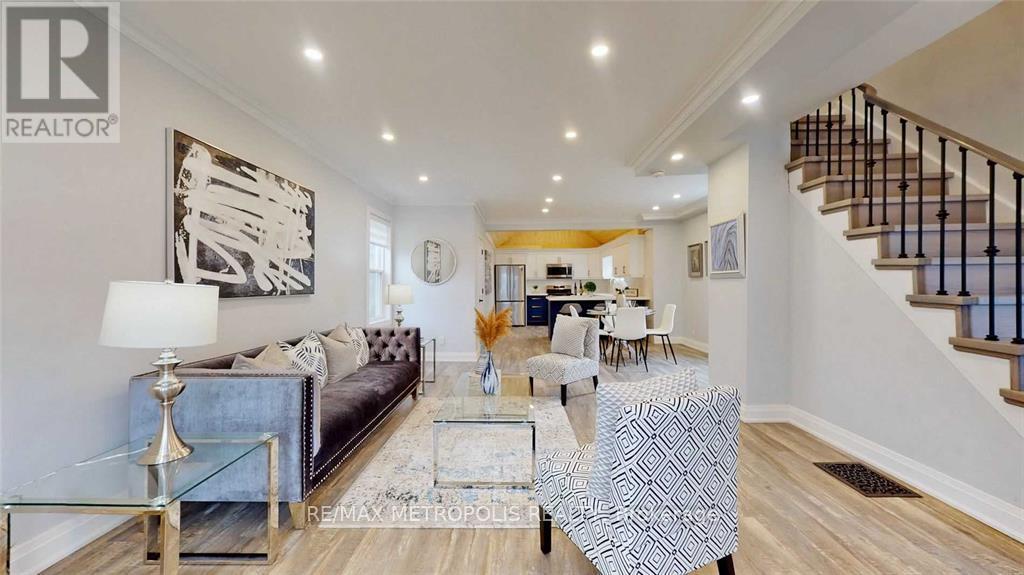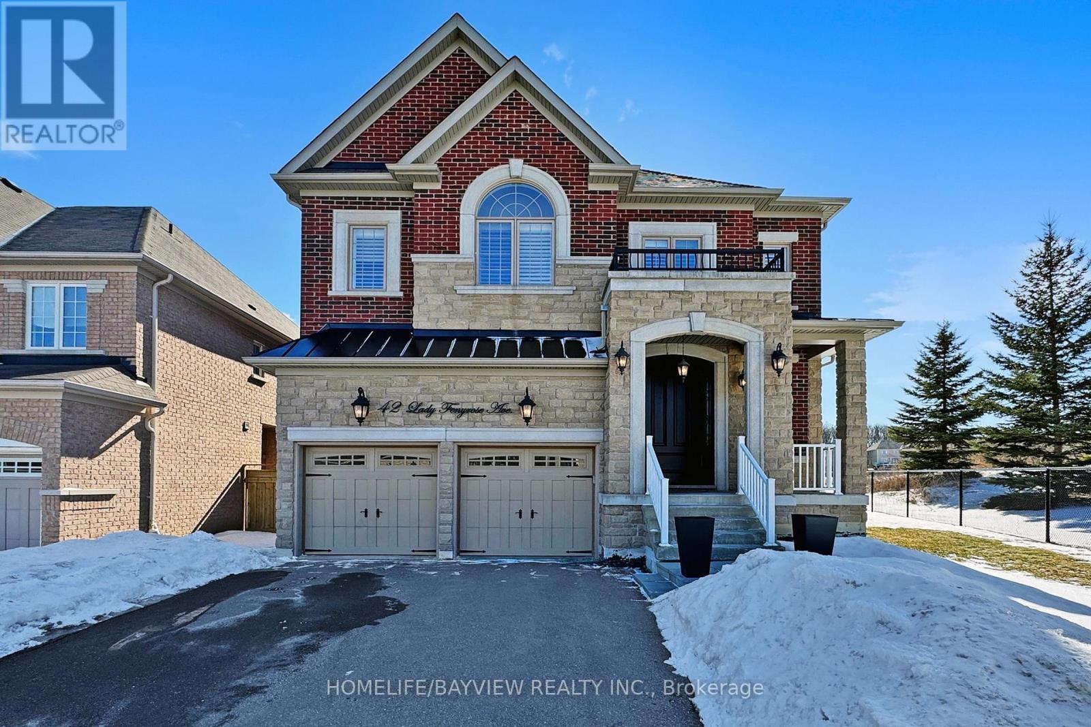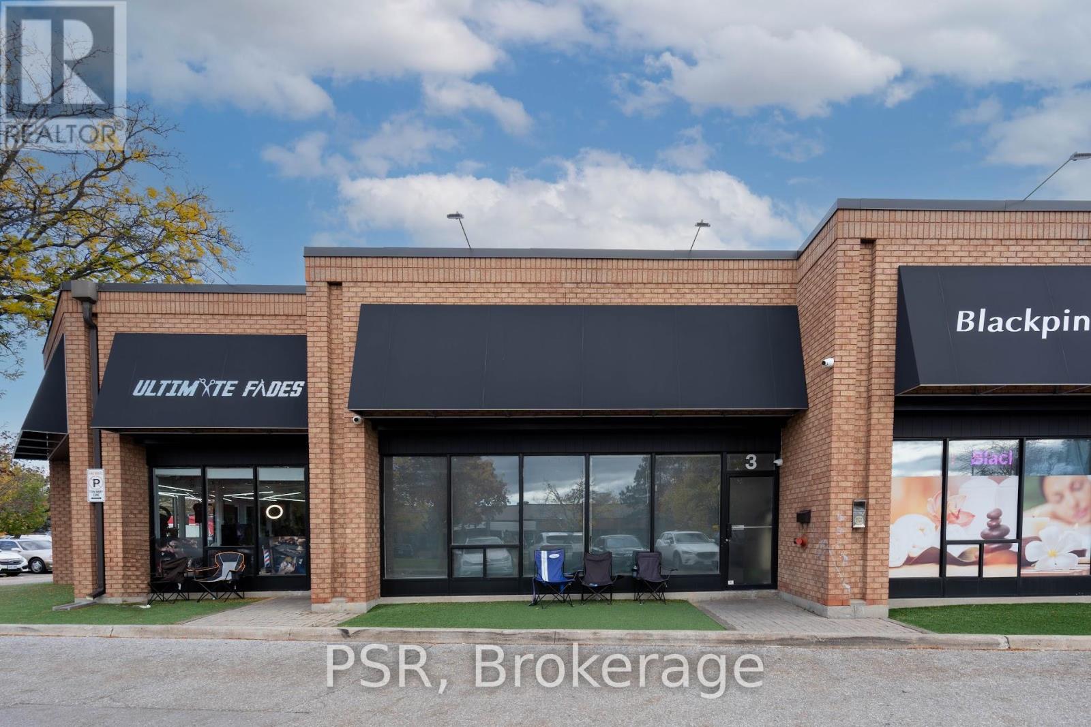855 Tenth Street
Mississauga (Lakeview), Ontario
Luxury Living in Lakeview - A Modern Masterpiece! Welcome to this stunning custom-built semi-detached home , where sophisticated design meets everyday comfort in the heart of highly sought-after Lakeview! With a rare double-car garage and an impeccable layout , this home is designed for modern living at its finest. Nestled on a quiet cul-de-sac in an excellent school district, this home offers seamless access to the QEW , a short stroll to Cawthra Park, and is just 20 minutes from downtown Toronto- the perfect blend of tranquility and convenience. Step inside to an open-concept main floor that exudes elegance and functionality. The chef-inspired kitchen is a true showstopper, featuring top-of-the-line JennAir appliances, a spacious pantry, and a sleek, modern design- ideal for gourmet cooking, casual family meals, and a lively gathering. On the second level, you'll find three spacious bedrooms, each with its own private ensuite , ensuring ultimate privacy and comfort for family and guests alike. The luxurious primary suite takes over the top floor, offering a private balcony, a custom walk-in closet, and a spa-like ensuite, complete with a soaking tub , rain shower, and dual vanities- your personal retreat awaits! The partially finished basement unlocks endless potential, featuring a separate entrance , walk up access, and rough in plumbing- ideal for an inlaw suite , home office , abd gym , or income generating rental .This exceptional home offers style, space and versatility in a wonderful neighborhood. Don't miss this rare opportunity! ** Taxes to be assessed (id:55499)
Hodgins Realty Group Inc.
31 Forest Park Road
Orangeville, Ontario
This charming four-level side split home is set on a large, mature, fenced lot in a highly desirable neighborhood, offering the perfect blend of tranquility and convenience. Located on a quiet street within walking distance to schools, parks, restaurants, and downtown shopping, this home features four spacious bedrooms, two bathrooms, and a finished basement. The inviting covered front porch leads to a grand foyer, beautiful hardwood floors in the main and upper levels. The kitchen is equipped with solid wood cabinetry, granite countertops, a ceramic tile backsplash, and durable vinyl flooring. The formal living and dining room, with its large windows and hardwood floors, is filled with natural light, while the cozy family room offers direct access to the stunning backyard through sliding doors. The basement is a bright and versatile space, featuring a gas fireplace, above-grade windows, a large laundry room with ample storage, and a cantina for storing preserves and wine. The backyard is a true oasis, with beautiful gardens, mature trees, a gazebo with a new composite deck, and plenty of room for a pool! Creating a serene oasis perfect for relaxation or family gatherings. Combining character with convenience, this home is an ideal choice for those seeking tranquility and accessibility in a prime location! This house presents an incredible opportunity for buyers looking to invest in a home with endless potential. It's nestled in an amazing location with a beautiful, expansive lot. Imagine the possibilities as you renovate and transform this property into the home of your dreams. With some updates and personal touches, you can create a living space that truly reflects your style, all while increasing the value of your home in this highly desirable area! **EXTRAS** Water Tank (Owned) 2023, Washer & Dryer 2023, Furnace 2021, Roof 2011, Central Air 2011, Gas Line for BBQ. See attached floor plans. (id:55499)
Royal LePage Rcr Realty
1001 - 14 David Eyer Road
Richmond Hill, Ontario
Welcome to an exquisite contemporary residence. Perfectly positioned at Bayview and Elgin Mills, this sophisticated corner stacked townhome epitomizes modern elegance and urban convenience. Spanning 1,356 sq. ft., its open-concept design offers an expansive and refined living space, illuminated by breathtaking floor-to-ceiling windows that bathe the interiors in natural light. Enjoy effortless access to top-rated schools, premier shopping, major highways, and the GO station. Luxurious finishes throughout elevate the experience. Parking and locker included. See the attached schedule for details. (id:55499)
Spectrum Realty Services Inc.
12 Woodhaven Crescent
Richmond Hill (Oak Ridges), Ontario
Stunning Detached Home in a Peaceful Richmond Hill CommunityWelcome to 12 Woodhaven Crescent, a beautifully designed detached home nestled in a quiet and family-friendly neighborhood of Richmond Hill. This elegant residence boasts a spacious and functional layout with three bedrooms plus a potential fourth bedroom on the second floor, ideal for growing families, guests, or a home office.Elegant Design & Open Concept LivingStep into the grand foyer with soaring 16-foot ceilings, setting the tone for the bright and airy main floor. Gorgeous hardwood flooring spans both the main and second levels, enhancing the warmth and sophistication of this home.Modern Kitchen & Seamless Indoor-Outdoor LivingThe modern kitchen and breakfast area flow effortlessly into the backyard, offering the perfect setting for entertaining or unwinding in your low-maintenance, fenced backyard with flagstone patio.Fully Finished Walk-Up Basement with Private Entrance.A separate walk-up entrance leads to a beautifully finished basement suite featuring a kitchenette, full bathroom, and spacious living area, perfect for extended family.Ample Parking & Convenience* No sidewalk. Garage fits two medium-sized cars, plus four additional driveway spaces* Main floor laundry room for added convenience* Three full bathrooms plus a powder room on the main floorTranquil & Family-Friendly LocationSituated on a peaceful crescent, this home offers the perfect blend of serenity and convenience. Enjoy being just minutes away from top-rated schools, lush parks, shopping, dining, and recreational facilities.Perfect for Commuters Quick access to Highways 404 and 407, and nearby GO stations provide seamless travel to Toronto and beyond.Your Dream Home Awaits! Dont miss this rare opportunity to own a stunning home in one of Richmond Hills most desirable neighborhoods. Schedule your private viewing today. (id:55499)
Right At Home Realty
118 - 190 Harding Boulevard W
Richmond Hill (North Richvale), Ontario
Welcome to 118-190 Harding Boulevard West! This well-maintained and freshly painted 2-storey townhouse offers a comfortable and inviting living space. With three bedrooms and four bathrooms, there is plenty of room for the whole family. The living room features impressive 12' ceilings, bringing in lots of natural light and creating an open, airy feel. The spacious bedrooms provide comfort and privacy, with large windows throughout the home adding warmth and brightness. Downstairs, the finished basement includes a cozy family room with a fireplace, high ceilings, and a convenient 2-piece bathroom, making it a great space to relax or entertain. Located in the heart of Richmond Hill, this home offers unbeatable convenience just moments from Yonge Street, top-rated schools, Mackenzie Health Hospital, transit options, parks, and the library. Maintenance fee includes: water, building insurance, new roofing, new windows, exterior painting, eavestroughs, fences, common elements snow removal and lawn maintenance. (id:55499)
Exit Realty Legacy
23 Iona Crescent
Vaughan (Elder Mills), Ontario
Beautifully Crafted Home in a Highly Desirable Neighbourhood! Professionally landscaped with an interlock driveway and walkway, featuring stone steps leading to the front door. The grand foyer showcases a curved staircase with striking wrought iron pickets. The thoughtfully designed kitchen includes granite countertops, a centre island with a built-in wine rack, elegant maple wood cabinetry, a canopy hood, built-in pantry, and garden doors opening to the patio, renovated bathrooms, and detailed crown mouldings complete this exceptional home. The Basement includes a bedroom with a separate kitchen, and washroom ideal for extended family living! (id:55499)
RE/MAX Millennium Real Estate
89 Victoria Street
Aurora (Aurora Village), Ontario
Open house: Sat Mar 22 & Sun Mar 23 from 2-4 pm. Attention investors, first time buyers, business owners, developers! Welcome to this cozy turnkey 2 bed 2 bath home in the desirable and sought after Downtown Aurora! Property can also be zoned for a professional office or daycare. Steps to shopping, GO station, town park, and the new 32,000 sq ft cultural facility, outdoor public square with Amphitheatre. Metal roof with lifetime warranty, furnace, A/C & HWT owned (2020), windows & blinds (2021). Upgraded electrical and plumbing (2022), new kitchen with vaulted ceiling. (id:55499)
RE/MAX Metropolis Realty
89 Victoria Street
Aurora (Aurora Village), Ontario
Attention investors, first time buyers, business owners, developers! Welcome to this cozy turnkey 2 bed 2 bath home in the desirable and sought after Downtown Aurora! Property can also be zoned for a professional office or daycare. Steps to shopping, GO station, town park, and the new 32,000 sq ft cultural facility, outdoor public square with Amphitheatre. Metal roof with lifetime warranty, furnace, A/C & HWT owned (2020), windows & blinds (2021). Upgraded electrical and plumbing (2022), new kitchen with vaulted ceiling. (id:55499)
RE/MAX Metropolis Realty
42 Lady Fenyrose Avenue
Vaughan (Patterson), Ontario
Stunning Luxury Home By Fernbrook Homes Nested in The Heard of Upper Thornhill Estate on A Premium Lot. This Magnificent 5 - Bedroom Home Offers Elegance And Sophistication At Every Turn! Surrounded By Scenic Nature Trail And Parks. This Estate Boasts Extended Ceilings Heights Throughout: 10 Ft.on The Main Floor, And 9Ft. on The Second and Basement Floors. Exquisitely Upgraded With Custom Solid WoodFront Door, Gorgeous Tile And Engineered Hand Scraped Hardwood Floors, Crown Mouldings, And Pot lights. Gourmet Custom Kitchen Features Granite Countertops, Designer Backsplash, Large Island, Gas Fireplace with Upgraded Mantel. Main Floor Office with French Doors Perfect for Work - From - Home! Luxurious Bathrooms With Custom Cabinets, Granite and Quartz Countertops, Separate Entrance toThe Basement for Future Potential! A Perfect Blend of Sophistication and Functionality in Coveted Upper Thornhill Estate. Don't Miss Out On This Dream Home. (id:55499)
Homelife/bayview Realty Inc.
Bsmt - 694 Beman Drive
Newmarket (Huron Heights-Leslie Valley), Ontario
Absolutely Gorgeous Bright Detached On A Quiet Street In A Demanding Location. Extensively Upgraded Top To Bottom W/ New Stucco Exterior, Renovated Kitchen , All Upgraded Bathrooms, Entrance And Interior Doors, full Set Of Appliances. 2 Br Finished Basement Apartment W/Kitchen, Bathroom, Separate Entrance. Minutes To Schools, Hwy 404, Plazas, Transport. Tenant pays for 1/3 of utilities. (id:55499)
Century 21 Heritage Group Ltd.
3 - 190 Marycroft Avenue
Vaughan (Pine Valley Business Park), Ontario
Introducing A Versatile Commercial Unit Ideal For Small Businesses! Enjoy The Bright, Open-Concept Space With A West-Facing View, Perfect For Natural Light Lovers. Zoned As EM1, It Accommodates Various Uses, From Service-Oriented Ventures To Commercial Offices. Affordable And Spacious, It's Tailored For Startups Or Expanding Enterprises. Currently Configured As Offices With Small Meeting Rooms And A Welcoming Reception Area, It Offers Flexibility To Suit Your Needs. Seize This Opportunity For Your Business To Thrive In A Dynamic Environment! **EXTRAS** PLUS - Square Footage of the Mezzanine (300 SQ FT APPROX) (id:55499)
Psr
804 - 350 Red Maple Road
Richmond Hill (Langstaff), Ontario
Luxury 1 Bedroom and 1 Bath condo in prime location close to all amenities, Kitchen with breakfast bar counter.open view 8th floor almost 600 Sqft biggest one bedroom unit. School, hospital , medical centre shopping centre, city's bus and public transportation, closed to Go train subway line planned to come to Yonge and highway 7.closed to Hillcrest mall. Easy access to High Way 404. Direct bus to finch subway for easy commut to downtown Toronto. New floor, New paint, new appliances. **EXTRAS** S.S. Fridge Stove, B/I Dishwasher, Washer, Dryer, Luxurious amenities included Indoor Pool, Tennis Court, Garden, Rec Room, Fitness Club, Sauna, Theater, 24Hrs Security with gate House.Exersise Room, Party / Meeting Room, Tennis Court. (id:55499)
Homelife/bayview Realty Inc.

