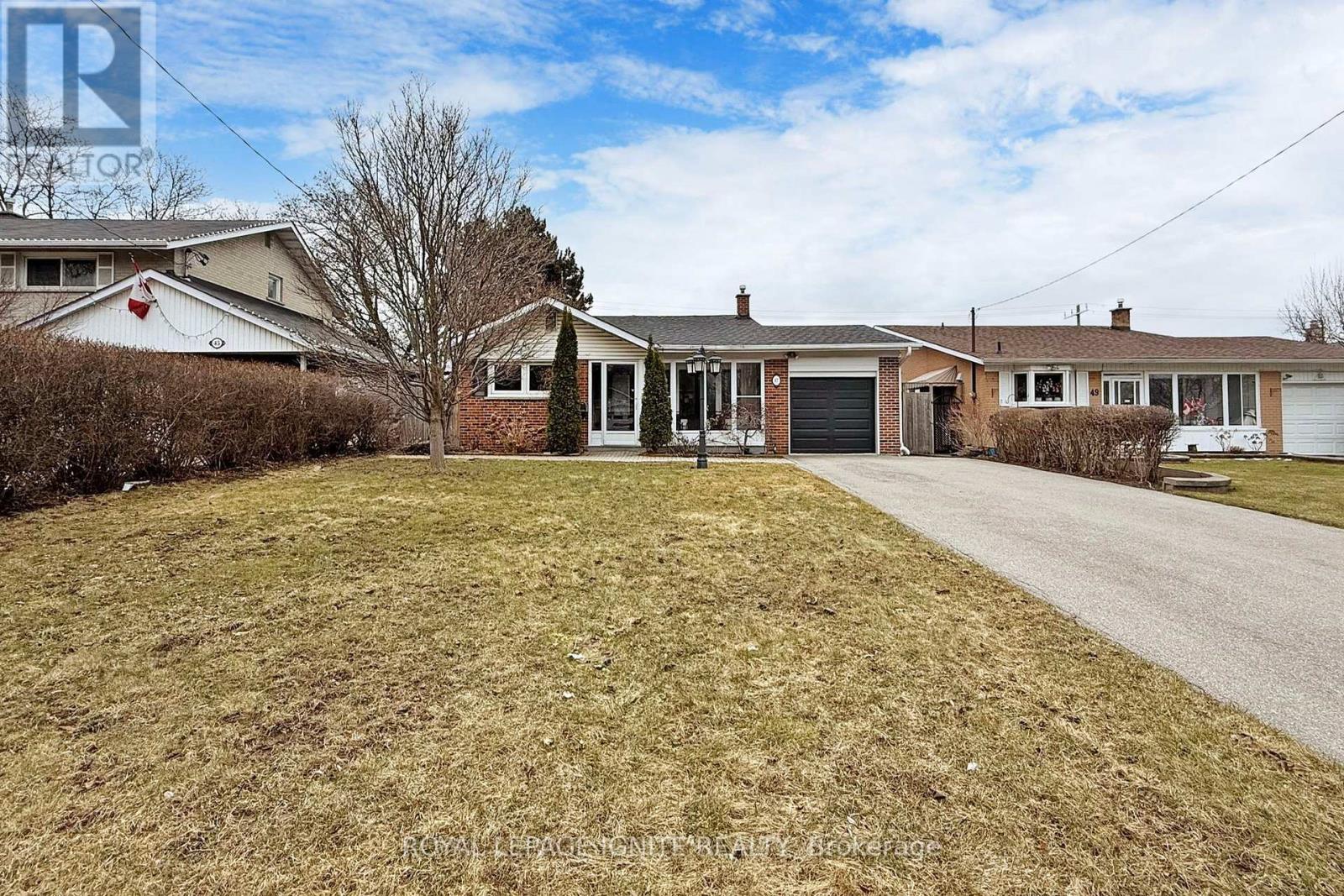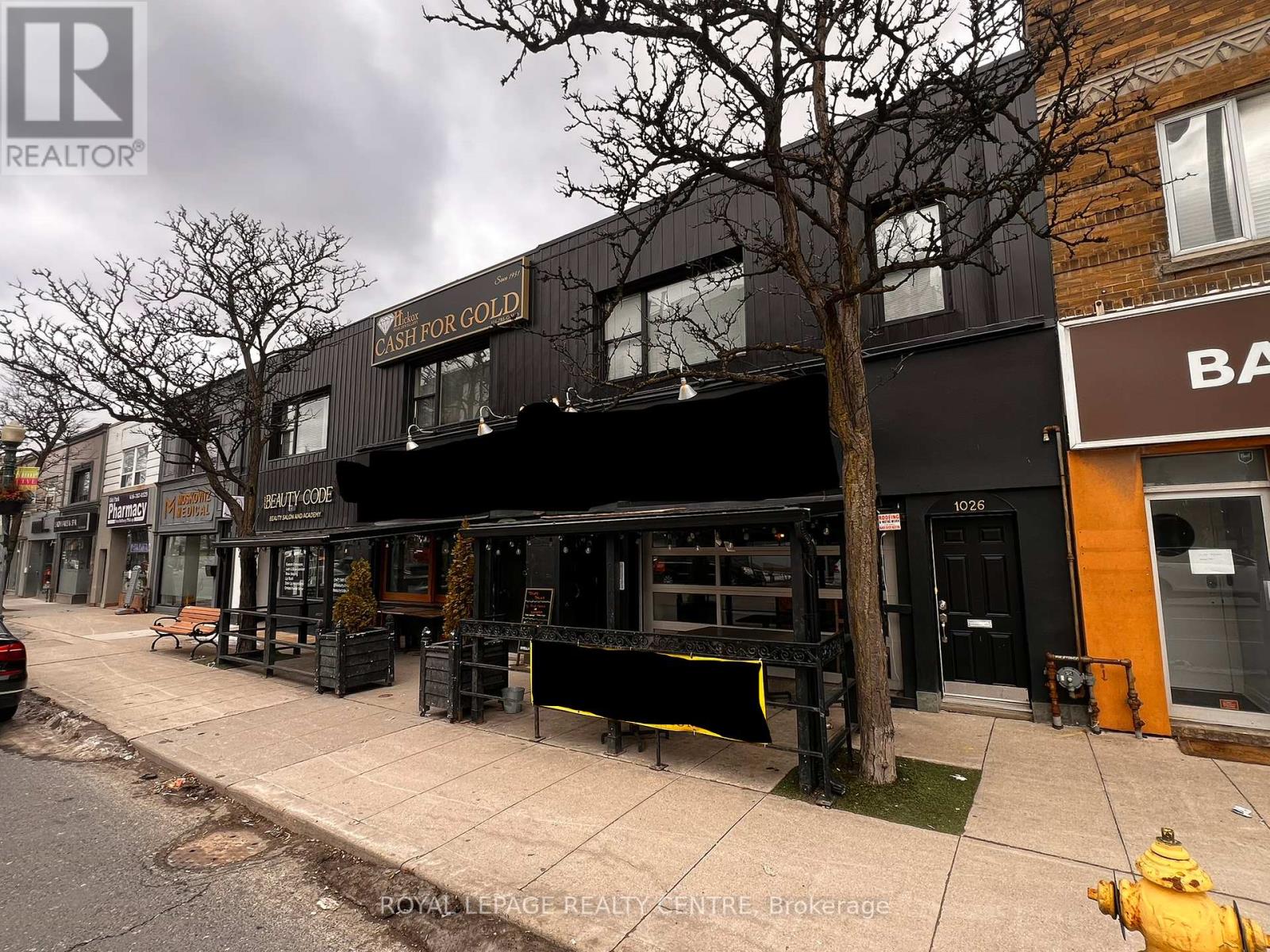Lph09 - 8 Pemberton Avenue
Toronto (Newtonbrook East), Ontario
Turn-key condo in prime Yonge & Finch location! Move right into this beautifully maintained 1-bedroom condo in the heart of North York! Located in a sought-after building with direct underground access to Finch subway station, this unit offers ultimate convenience (no need to step outside to access transit). Key Features: Spacious Layout; Open-concept living and dining area with seamless flow; Carpet-Free Easy-to-maintain flooring throughout; Kitchen with Pass-Through Window Overlooking the bright and airy living space; Enclosed Balcony! Enjoy a serene north-facing view year-round. Large Bedroom features mirror glass sliding doors for a sleek look. Updated full bathroom with modern finishes for a fresh feel. En-suite laundry room as an added convenience at your fingertips. Underground parking & locker. All-Inclusive low maintenance fees include heat, hydro, A/C, water, building insurance, and common elements. No surprises! Top-Tier building Amenities: 24/7 Concierge for peace of mind, gym, party & meeting room, rec room, visitor parking. Steps to TTC Subway & Bus. Direct access to Finch Station! Walk to Shops, Supermarkets & Restaurants Everything you need at your doorstep Easy access to highways. Commuting is a breeze! Dont miss out on this fantastic opportunity; schedule your showing today and move in right away! (id:55499)
Right At Home Realty
403 - 500 Dupont Street S
Toronto (Annex), Ontario
2 Bedroom Plus Den In The Oscar Residences. South Facing, Very Bright Unit, With With Breath-taking South Views Of The City. Exceptional 500 SqFt South Facing Terrace With Barbeque Hinch Up, Ready For Summer Entertaining. Parking Is Included. Floor Plans Attached. Virtually Staged Photos. (id:55499)
Royal LePage Real Estate Services Ltd.
47 Marthclare Avenue
Toronto (Parkwoods-Donalda), Ontario
Welcome to This Well-Loved Home! This charming property features a fully renovated kitchen and partial renovated washrooms, along with all-new appliances. It also includes a car garage and a well mentioned driveway that can accommodate up to six cars-making parking a breeze. The home boasts cozy covered patios both at the front and back, along with a high fence and a spacious south-facing backyard, perfect for relaxing or gardening. Move-in ready, this home offers easy access to public, Catholic, French, and private schools, including lower, IB middle, and high schools. Enjoy a short walk to the community center, ravines, parks, and nature trails. The roof was built in 2023. Located in a highly desirable neighborhood, this home is just steps from schools, shops, churches, playgrounds, an outdoor ice rink, a community center, tennis courts, walking trails, and a pool. Plus, easy access to major highways makes commuting a breeze. Close to malls, plazas, and public transportation, with a direct bus route from Underhill to downtown, and quick access to Highways 404 and 401, this location is perfect for those on the go. This home is truly an ideal family retreat in a wonderful neighborhood! (id:55499)
Royal LePage Ignite Realty
1204 Avenue Road
Toronto (Lawrence Park South), Ontario
This stunning brand-new corner townhome in Lytton Park offers a perfect blend of elegance and modern convenience. Designed for luxury living, it features a private elevator and soaring 10-ft ceilings on the main floor. The spacious open-concept layout is complemented by a gourmet Liecht German kitchen with top-of-the-line Miele appliances, including a fridge, freezer, oven, cooktop, dishwasher, and microwave. The primary suite is situated on its own private level, complete with a 5-piece ensuite, walk-in closet, and unobstructed views. A seamless walkout leads to a private rear terrace, perfect for outdoor enjoyment. Contemporary accent lighting, pot lights, built-in speakers in the main floor and primary bedroom, central vacuum, and a Samsung washer and dryer add to the home's modern appeal. The private garage includes additional storage for added convenience. Located just steps from top-ranked schools, parks, public transit, fine shops, and restaurants, this home offers an unparalleled lifestyle in one of Toronto's most prestigious neighborhoods. Available for immediate occupancy. (id:55499)
Royal LePage Your Community Realty
19 Dunbar Crescent
St. Catharines (453 - Grapeview), Ontario
Welcome to Erion Estates, one of St. Catharines' most desirable neighborhoods. Originally a custom built home by builder Will Klassen, this home offers 3,300sqft of designed living space packed with upgrades and thoughtful details. As you arrive you're greeted by a double car stamped concrete driveway and a charming covered front porch with double entry doors. Inside, soaring vaulted ceilings and an abundance of natural light create a warm and inviting atmosphere. A formal living room with large picture windows and a spacious dining area flows seamlessly into the open-concept kitchen featuring stainless steel appliances, built-in wall oven, California shutters, recessed lighting, and a secondary dining area. The cozy family room is centered around a gas-burning fireplace perfect for relaxing evenings. Additional main floor highlights include a two-piece bathroom, main floor laundry and direct access to the double car garage. Upstairs you'll find three generously sized bedrooms including a primary suite with gas fireplace, oversized closet and ensuite. The ensuite features a jetted soaker tub, new quartzite vanity top with vessel sink, separate shower, stained glass windows and skylight. The two additional bedrooms offer double closets and share a four-piece bathroom. The fully finished lower level is perfect for entertaining, with a TV room featuring built-in cabinetry and a third gas fireplace, billiards room, storage room/office and a three-piece bathroom with sauna. Step outside to your backyard oasis, complete with a beautiful inground pool, composite deck, and a pool shed with hydro. Some updates include: Furnace (2023), Upgraded 200 amp hydro service, pool liner (2020) and many more (please see attached list). Conveniently located near highway access, top-rated schools, wineries, golf courses, walking trails, Marotta family hospital and more, this home truly offers the best of comfort and convenience. Enjoy what west St. Catharines has to offer today! (id:55499)
RE/MAX Hendriks Team Realty
071533 10th Line
East Garafraxa, Ontario
Fantastic farm property features a 3 bdrm century home w/numerous outbuildings incl 14 stall horse barn w/ heated tack rm & 1/2 mi track, 3 run in sheds. 60'x30' separate workshop w/2 heated rms, wood shed, 2 implement sheds (lg shed 85'x29'), 5 wood fenced paddocks, large partially fenced pasture field, hayfields. A well designed horse facility offering excellent storage space, ideal for your farm equipment &/or hobbies. Heated & air condition 58' trailer w/2-pc washroom for additional office space. This 94.18 ac m/l (as per Mpac) property has much to offer including a gentle rolling landscape w/long open views of hay fields, woodlands, sunsets & sunrises. **EXTRAS** all window covering & elfs, 5 c/fans, fridge, stove, 2 washers, dryer, 2 microwaves, 3 EHWH's (O), iron filter, Kohler generator, paddock & field gates, bar fridge. (id:55499)
Royal LePage Rcr Realty
1028 Eglinton Avenue W
Toronto (Forest Hill North), Ontario
Prime Commercial Opportunity: 1028 Eglinton Avenue West, Forest Hill North. Currently operating as a successful pub for the past 15 years, this exceptional restaurant, café, or pub space is located in the prestigious Forest Hill neighborhood. It offers a spacious retail area with a basement banquet hall, an inviting patio featuring garage roll up doors, and a private office in the rear. Two dedicated parking spaces are available at the back. Situated on bustling Eglinton Avenue West, between two LRT stops, the property benefits from high foot traffic and is within walking distance of Bathurst Street. This prime location makes it an ideal spot for a thriving business. This turnkey property presents a rare opportunity to launch or expand your restaurant business in one of Toronto's most sought-after areas. It is perfectly positioned for immediate success in the competitive dining landscape. (id:55499)
Royal LePage Realty Centre
8 Erin Park Drive
Erin, Ontario
+/- 15,387 Sf Multi-Unit Industrial/Commercial Building Almost Finished.(Divisible To 2 X 4,900 Sf Plus 1 X 5,587 Sf ). Other Sizes Possible. Parking Area Available (Fenced and now fully paved). 5% Office Build Out. 15'10" X 13'10" Drive-In Doors. Clear Height Varies From 17'4" To Over 20'. Easy Access To Hwy 124. New taxes Include some valuation for the building TBV. VTB available. **EXTRAS** Please Review Available Marketing Materials Before Booking A Showing. Please Do Not Walk The Property Without An Appointment. (id:55499)
D. W. Gould Realty Advisors Inc.
74 Brennan Crescent
Loyalist (Odessa), Ontario
This stunning 3-bedroom, 3-washroom detached 2-storey home is nestled in a quiet neighborhood, offering an open-concept design and a walkout basement with no rear neighbors for added privacy. Conveniently located close to all amenities with quick access to Highway 401, it's just a short 10-minute drive to both Napanee and Kingston. Utilities are not included in lease price. (id:55499)
Royal LePage Citizen Realty
149 Dingman Street
Wellington North (Arthur), Ontario
Beautiful Detached Home, Built on a Premium lot with no sidewalk. This is one of the most desirable layouts, with four bedrooms and four bathrooms. The main floor with 9-foot Smooth Ceilings. The upgraded kitchen has Extended-Height upper cabinets, a quartz countertop with an under-mount sink, a central island, and Stainless appliances. 200 AMP Electrical Panel, New A/C, 3 Piece Rough-In (Basement), Video Doorbell, Smart Thermostat, Garage Door Opener and Conduit for Future Car Charger. (id:55499)
Homelife/miracle Realty Ltd
204 - 401 Erb Street W
Waterloo, Ontario
Rare Opportunity First Time on the Market! This extra-large 2-bedroom, 2-bathroom condo is a fantastic find for first-time buyers, investors, downsizers, or young professionals. Featuring a bright and spacious open-concept living area, this condo offers plenty of room for a dining space or home office. Enjoy the convenience of in-suite laundry, while sliding doors lead to your private balcony. Located in a well-maintained, pet-friendly 12-unit building, this condo also includes a designated parking spot and a storage unit. Situated in a prime location, you'll be just minutes from parks, trails, shopping, Uptown Waterloo, Wilfrid Laurier University, and the University of Waterloo. Don't miss this incredible opportunity! (id:55499)
Chestnut Park Realty(Southwestern Ontario) Ltd
65 Big Sound Road
Mcdougall, Ontario
A must see and truly spectacular is this absolutely stunning, & freshly painted raised bungalow with approx. 5,500 +/- sq. ft. of "total finished" open-concept living space (with the upper main floor of this home being approx. 2,900 +/- sq. ft.) , & nestled in complete privacy. Offering breathtaking views of Georgian Bay, this extraordinary 3.4 Ac. property is professionally landscaped with custom granite stone work, retaining walls, & steps, feat: an impressive oversized 4-bay heated garage for all of your vehicles & toys alike, & there is an additional detached building for extra storage space. Upon entering the main level grand foyer, you'll be greeted by a harmonious blend of luxury finishes, including granite, engineered hardwood, & a striking cedar cathedral ceiling. The gourmet kitchen is a chef dream, feat: state of the art appliances, custom cabinetry, granite countertops, & a beautifully tiled backsplash. The open-concept great room is warmed by a two-sided stone fireplace that provides a cozy ambiance. The master bedroom is a retreat of its own, complete with a spa-like ensuite & two sided fireplace. The master bedroom also offers a convenient walkout to a large deck, & a private hot tub with views of Georgian Bay. The main level also consist of three additional bedrooms, with two of them sharing a Jack & Jill bath, a laundry area, an insulated sunroom that also overlooks Georgian Bay, & a two piece bathroom. The fully finished lower level consist of multiple walkouts to various ground level patios. Part of the lower level also feat: a spectacular & legal two bedroom in-law suite / apartment with a separate entrance, which would make this home an ideal setup for a multi generation family, situated within an highly sought after neighbourhood with close proximity to an incredible sandy beach. **EXTRAS** As per the vendor, the roof top solar generates approx. $3,500 to $4,000 +/- per year, w approx. 17 +/- yrs remaining on the solar contract with Hydro One (id:55499)
Sutton Group Incentive Realty Inc.












