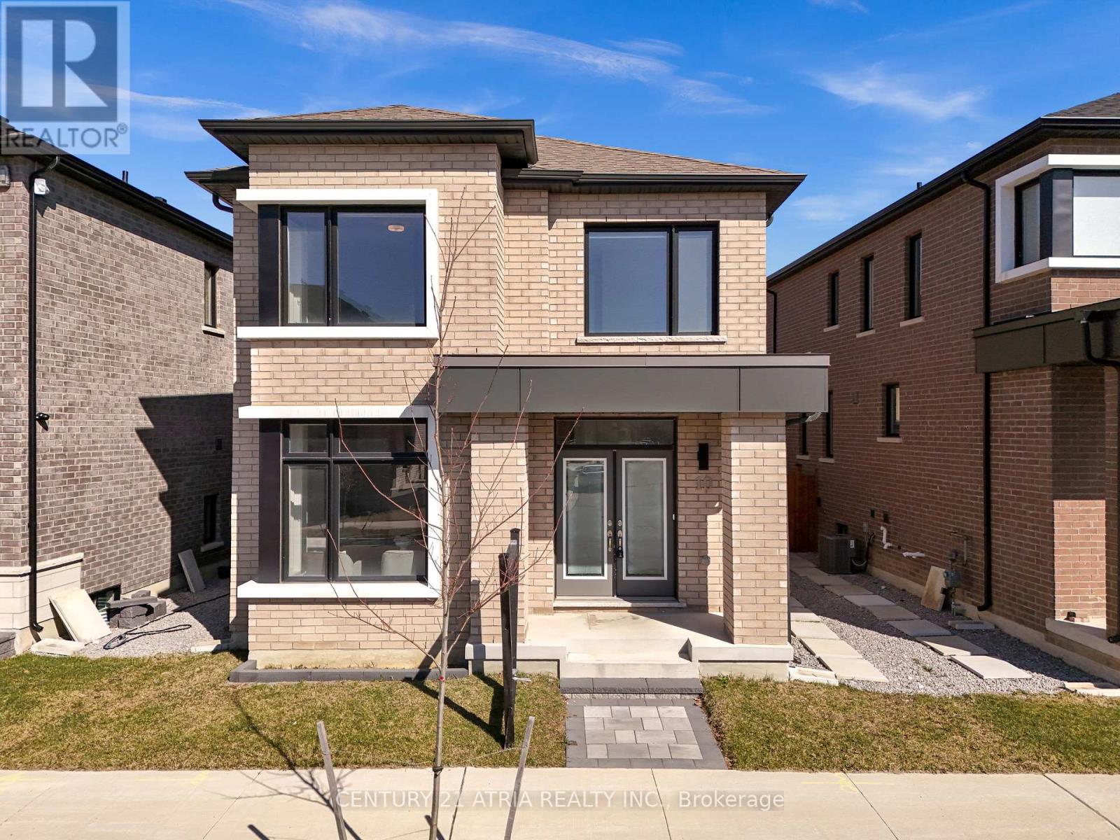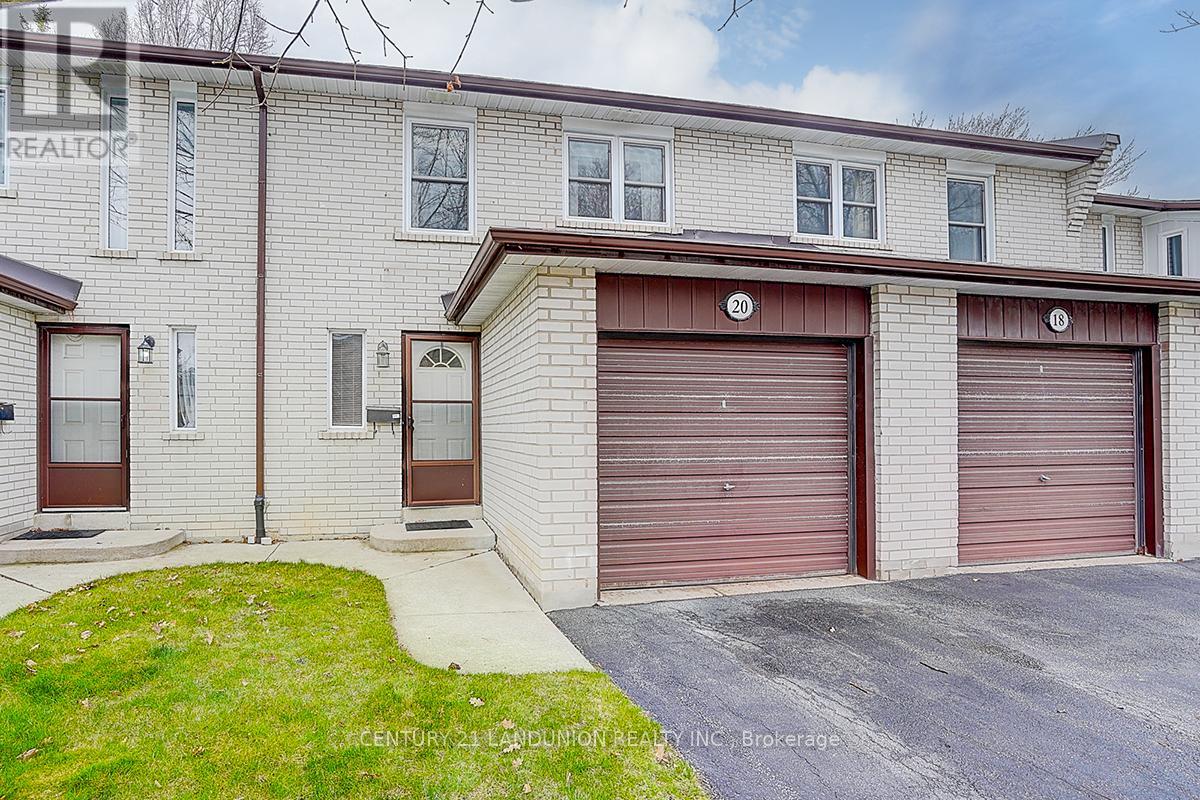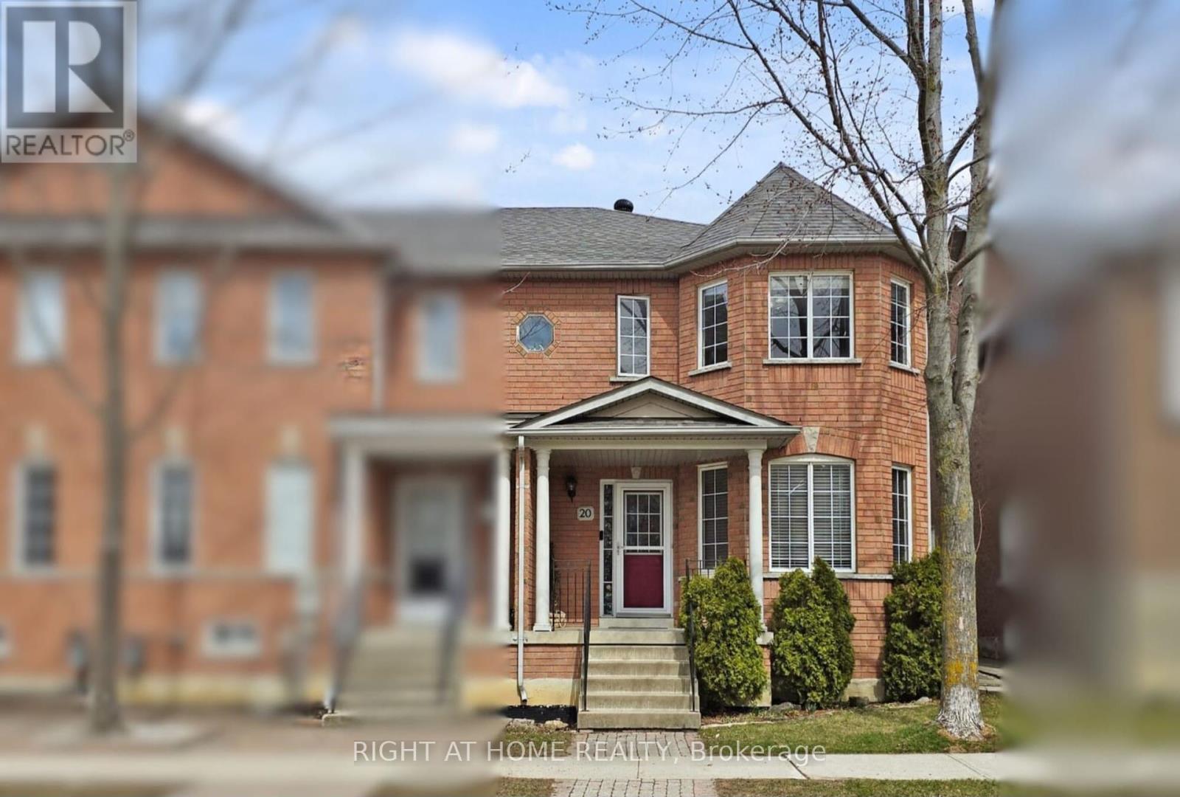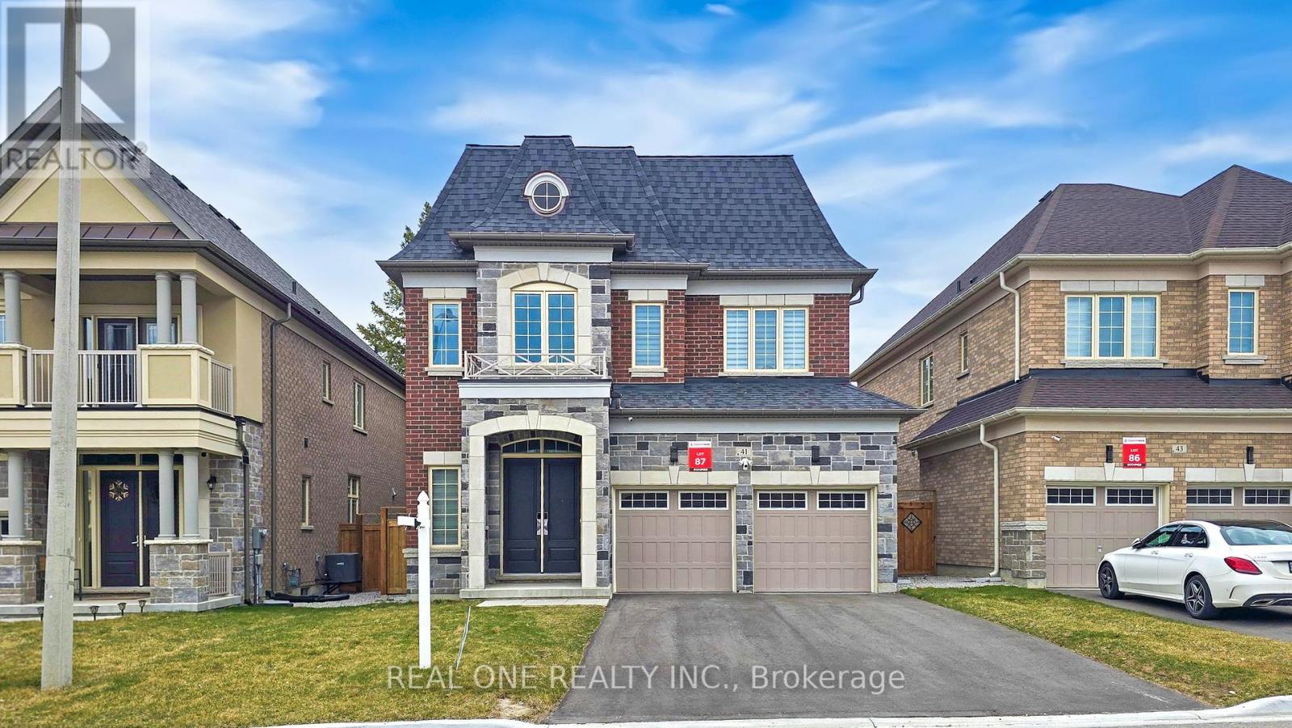3 Carneros Way
Markham (Cedar Grove), Ontario
Welcome To 3 Carneros Way, A Stunning Smart Towns Collection Home By Arista Homes In The Prestigious Cedar Grove Community! This 1-Year-Old, 3-Storey Townhome Offers 1,670 Sq. Ft. Of Modern Living With 9-Ft Ceilings On The Main And Second Floors. Featuring An Open-Concept Layout, A Bright Great Room Perfect For Family Gatherings, And A Contemporary Kitchen With Stone Countertops, Tile Flooring, And Stainless Steel Appliances. Laminate Flooring Runs Throughout, And There's Potential For A Second Kitchen On The Main Floor. The Spacious Primary Bedroom Boasts A 3-Pc Ensuite And A Private Balcony.Enjoy Smart Home Technology, 200A Electrical Panel, EV Charger Outlet In Garage, And 240V Receptacles Installed On The 1st And 2nd Floors, As Well As The Basement Ideal For Future Appliances Or Home Upgrades. Fiber Internet, Solar Panel Conduit, And Ethernet Cabling On Every Floor Provide Seamless Connectivity. Custom Garage Includes A 2-Shelf Pallet Rack System.Located In The Highly Ranked Markham District High School Zone And Close To Hwy 7, 407, Viva Transit, Walmart, Markville Mall, Cornell Community Centre, And More! Tarion Warranty Included. Move In And Experience Modern Living At Its Finest! A Must-See! (id:55499)
Anjia Realty
10 Sam Priestley Avenue
Markham (Cornell), Ontario
Step into modern comfort with this meticulously designed 4-bedroom, 3.5 bathroom home. From the moment you enter, you're welcomed by an open concept layout, smooth ceilings, pot lights, upgraded light fixture and rich hardwood flooring that flows throughout. The Kitchen boast quartz countertops, valance lighting, backsplash, stainless steel appliances, sleek cabinetry, and a large island perfect for entertaining. Iron picket railings add a bold, modern accent to the stairway, elevating the home's overall aesthetic. A cozy gas fireplace anchors the family room, creating the perfect space to unwind or host quests. Upstairs, four generously sized bedrooms plus 3 bathroom provide comfort and privacy. The primary suite includes a walk-in closet and a luxurious ensuite with quartz finishes. A separate entrance offers endless potential ideal for extended family, a home office, or rental income. Outside, enjoy interlocking stonework and a spacious driveway with plenty of parking. Located close to top ranking schools, transit, highways, Hospital and shopping centre, this home offers the perfect blend of style, space and convenience. (id:55499)
Century 21 Atria Realty Inc.
15 Old Forge Drive
King, Ontario
Stunning Ravine Lot On A Private Court In King. Renovated 4 Bedroom Detached Home offering a very Unique and Picturesque Setting . This amazing opportunity offers Approx. Just under a full Acre lot. with a fully finished home with Open Concept Main Floor, Newer Kitchen W/Quartz Countertop, Centre Island, Breakfast Bar, New Stainless Steel Appliances & Hood Fan. Large Living/Dining, Floor To Ceiling Stone Gas Fireplace, Large Picture Window, Pot Lights & B/I Shelves and Fully Renovated Upstairs Washroom. Enjoy as is or Build your dream home with Muskoka like views. Seconds from Hwy 400. The opportunities are endless. **EXTRAS** Existing Stainless Steel Fridge, Existing Dishwasher, Existing Stove, Existing Washer & Dryer, Existing Electrical Light Fixtures, Existing Window Coverings, Garage Door Opener, Existing Pool Equipment (id:55499)
RE/MAX Noblecorp Real Estate
20 Niles Way S
Markham (Aileen-Willowbrook), Ontario
Well-Maintained, Bright & Larger 3 Bedroom Townhouse in a Highly Desirable Thornhill Neighborhood. Tranquil and Family Oriented Community. Close to all amenities, steps to YRT, Community Centre, Gym, Library, Shops, Schools, Outdoor Pool, Tennis Court, and Parks. Easy Access To 407/404. Roof done in 2024. (id:55499)
Century 21 Landunion Realty Inc.
20 Decoroso Drive
Vaughan (Sonoma Heights), Ontario
Welcome to 20 Decoroso Drive a beautifully maintained, move-in ready end-unit townhome located in the highly sought-after Sonoma Heights community of Vaughan. Offering over 2,100 sq. ft. of living space, this spacious 3-bedroom, 4-bathroom home features an open-concept layout with generously sized principal rooms. The large eat-in kitchen is equipped with stainless steel appliances, a built-in bar fridge, and ample cabinetry for all your storage needs. Additional highlights include gleaming hardwood floors, an elegant oak staircase, and a detached double-car garage with convenient rear lane access. Ideally situated near top-ranked schools, scenic parks, and a wide range of local amenities, this home is perfect for families seeking a welcoming, community-focused neighborhood. Enjoy easy access to major highways (400, 427 & 407), Vaughan Mills Mall, Canadas Wonderland, and the Al Palladini Community Centre making daily commutes and weekend outings a breeze .Don't miss your chance to own this exceptional property in one of Woodbridge's most desirable locations! (id:55499)
Right At Home Realty
206 Kentland Street
Markham (Wismer), Ontario
Rarely Offered Luxury 5-Bedroom Corner Home in the Coveted Wismer Community! Move-in ready, meticulously maintained, and thoughtfully upgraded, this stunning executive detached home offers over 4,200 sqft of luxurious living space, including a professionally finished basement. Located in one of Markham's most sought-after neighbourhoods, this home is just minutes from scenic parks, major supermarkets, the GO Train station, TTC/YRT transit, banks, plazas, daycares, community centres, and top-ranking schools. Zoned for Bur Oak Secondary School, ranked #11 in Ontario in 2024 & the highest-ranked public high school in Markham. This home offers the ultimate in educational access! Sitting on a premium corner lot, it is filled with natural light throughout the day. Quality built in 2012, the home features solid construction and has been recently updated, including fresh paint throughout and new designer light fixtures. Elegant 9' ceilings on both the main floor and the basement, a beautifully crafted hardwood circular staircase with elegant iron pickets, and solid hardwood flooring throughout add timeless character. Additional refined touches include custom feature walls and detailed crown molding. The home is equipped with a high-efficiency 4-filter water purification system and a water softener system, combining comfort and practicality. The professionally finished basement rarely found at this level boasts 9-foot ceilings, oversized windows, a full bathroom, a dedicated laundry room, ample storage, and a spacious recreation area ideal for entertaining or multi-generational living. Outside, the interlocked front and backyard are tastefully landscaped for both beauty and low maintenance, enhancing the homes impressive curb appeal. This is a rare opportunity to own a sun-filled, luxury residence in one of Markham's most desirable communities! (id:55499)
RE/MAX Realtron Jim Mo Realty
26 - 280 Paradelle Drive
Richmond Hill (Oak Ridges Lake Wilcox), Ontario
Beautiful home in Fountainbleu Estates community. Located on a quiet cul-de-sac. Linked by garage only, feels like a detached house. Fully fenced backyard with private 2-tier deck backing on green space. Separate door from garage to backyard. Double car garage with 2-car driveway. Ample visitor parking nearby. Garage entry into foyer. Main floor 9ft ceilings, hardwood floor, gas fireplace. Circular staircase from 2nd floor to basement. Spacious primary room with cathedral ceiling, massive walk-in closet & 5pc ensuite. Convenient 2nd floor laundry. Professionally finished basement with large recreation room & 3pc bathroom. Close to amenities including top ranking schools, Lake Wilcox, Trails & Parks, golf courses, Hwy 404, Go Train. Monthly POTL fee: $304.33 includes water, common area landscaping and snow removal, garbage pick-up. (id:55499)
Century 21 Leading Edge Realty Inc.
229 Shorecrest Road
Georgina (Keswick North), Ontario
Perfect For First Time Home Buyers And Anyone Looking To Downsize! Charming 2 Bedroom Home On Desirable Street In North Keswick, Steps To Lake Simcoe. Featuring Hardwood Floors Throughout And Vaulted Ceilings, This Home Is Flooded With Natural Light! Thoughtfully Laid Out Open Concept Living Space And Kitchen With Stunning Concrete Counters And Large Centre Island. Swing Open The French Doors And Walk Out To The Large Composite Deck And Pergola. Enjoy Your Morning Coffee Or Entertain Friends And Family In This Private Backyard Oasis Including Brand New Above Ground Pool (2022). The Bonus Artist Studio Provides A Perfect Flex Space With Tons Of Extra Storage. Ideal As A Workout Space, Office Area, Rec Room, Etc. Parking For 6 Cars In Driveway. Close To All Amenities And Less Than 10 Mins To Highway 404. (id:55499)
Real Estate Homeward
95 Kingston Road
Newmarket (Bristol-London), Ontario
Welcome to this beautifully maintained detached home, 1932 Above Grade Finished SQFT ideally located in one of Newmarket's most family-friendly neighborhoods. The main and second floors feature elegant hardwood flooring and a classic oak staircase. A spacious family room with a cozy fireplace opens to a bright sunroom perfect for relaxing or entertaining. Upstairs, you'll find 3 generously sized bedrooms, including a primary suite with his & hers closets and with semi-ensuite. The finished basement offers Rec room plus a bedroom with newly renovated modern washroom. Step out to the deck and enjoy your own private, fully fenced backyard oasis perfect for summer BBQs or peaceful morning coffee. Just steps from Yonge & Davis! Enjoy unparalleled convenience with walking access to shopping, restaurants, top-rated schools, and public transit. (id:55499)
Royal LePage Ignite Realty
2233 4th Line
Innisfil (Churchill), Ontario
Charming & Versatile 4-Bedroom Home with Commercial Potential! Welcome to this stunning 4-bedroom, 3-bathroom home that blends rustic charm with modern convenience, offering endless possibilities for both residential and commercial use. Ideally located in a high-traffic yet peaceful area, this property is perfect for families, entrepreneurs, or investors looking for a unique space to call home or establish a business.Stepping inside, you'll be greeted by warm, rustic features that add character and charm to every room. The spacious living areas provide a cozy yet open atmosphere, perfect for entertaining or unwinding after a long day. The main floor boasts a 4-piece bathroom, making daily routines easy and accessible for guests and residents alike.The homes thoughtful layout includes four generously sized bedrooms, ensuring ample space for growing families or home offices. With three full bathrooms, mornings are hassle-free, and everyone has the privacy they need.One of this property's standout features is its capability for a zoning change, whether you're dreaming of a home-based business, a unique office space, or a unique location for your practice, this space can be adapted to suit your needs. The large driveway offers plenty of parking, accommodating multiple vehicles, while the detached garage provides additional storage or workshop space. Located in an excellent, highly desirable area, this property is bursting with potential. Whether you're seeking a charming family home or a dynamic space to bring your business ideas to life, this property is a rare find with so much potential! (id:55499)
Keller Williams Experience Realty
53 Fairwood Drive
Georgina (Keswick South), Ontario
Attention growing families, this is the one you have been waiting for! Conveniently located in South Keswick & backing onto conservation w tranquil pond, this south facing home is sure to please. Simply elegant, this open concept floor plan is a true entertainer's delight! Living & Dining rooms w hardwood floors & bay window. Custom kitchen features 6 burner Wolf gas stove, stainless steel appliances, upgraded cabinets & quartz counters. Sun-filled family room w gas fireplace. Hardwood staircase & upper hallway. Spacious primary bedroom w hardwood floor, 4pc ensuite & walk-in closet. Good sized bedrooms & bonus 2nd floor great room w 9' high ceiling, hardwood floor, gas fireplace & closet (could be used as 4th bedroom). Fully finished basement w rec room, wet-bar (fridge, microwave & dishwasher), 3pc bath & good storage. Main floor laundry. Fully landscaped front & back w bonus hot tub! Original owner home, first time listed for sale! Walk to elementary & high school. Close to amenities, shopping & Hwy 404. This one is a must see! (id:55499)
Century 21 Leading Edge Realty Inc.
41 Menotti Drive
Richmond Hill (Oak Ridges), Ontario
Superb Locations!! Welcome To This Stunning & 2 Year New Home Situated In The Quiet & Friendly Built By Prestigious Builder Countrywide Homes. Many Custome Built Homes Surrounded. Incredible Top $$$ Spent On Upgrade Features Which Cover All Over The House: New Water Softener System, Whole House Water Filter W/ R.O Water, HEPA Air FILTER System, Smart Home Systems Incl 5 Cameras In All Angles, Smart Home Door Bells & 3 SmartDoor Locks, Epoxy Garage Floor, Zebra Blinds Around The Whole House (2 Automatic Blinds For Big Windows ) Pot Lights Thru/Out W/ Upgraded Lights In Upper Floor. New Tesla Charger, Master Bathroom Heated Towel Rack, Stunning Gormet Kitchen W/ 6-Burner Wolf Stove, Sub Zero S/S Fridge & All B/I High End Appliances, Upgraded Ceiling Kitchen Cabinets & Quatz Countertop, Centre Kitchen Island, Engineer Hardwood Fl Thru/Out, Upgraded Oversized Porch And So Many More!! Main Floor Mud Room & Laundry. Brand New Professional Finished Basement With Open Concept Area For Entertainment & Top Quality Water Proofing Flooring & Upgraded Full Pieces Bathroom & So On. Top Rank School Zone, Really Can't Miss It!!! (id:55499)
Real One Realty Inc.












