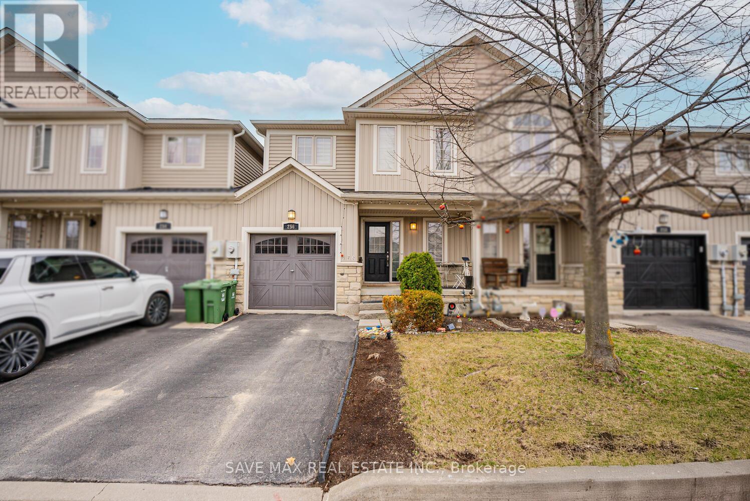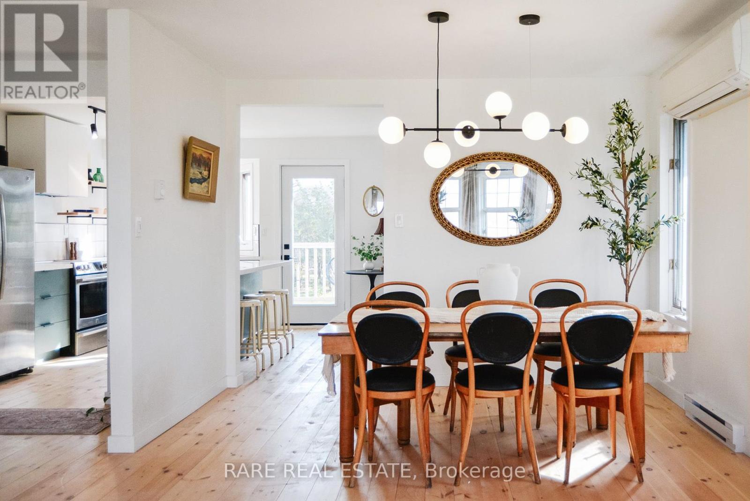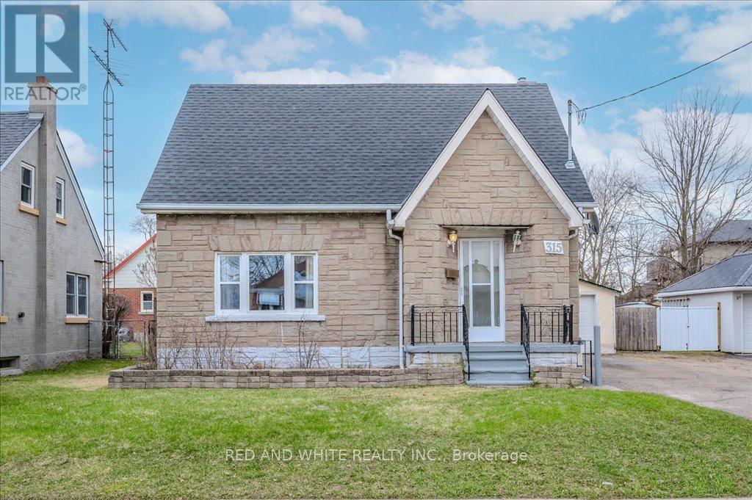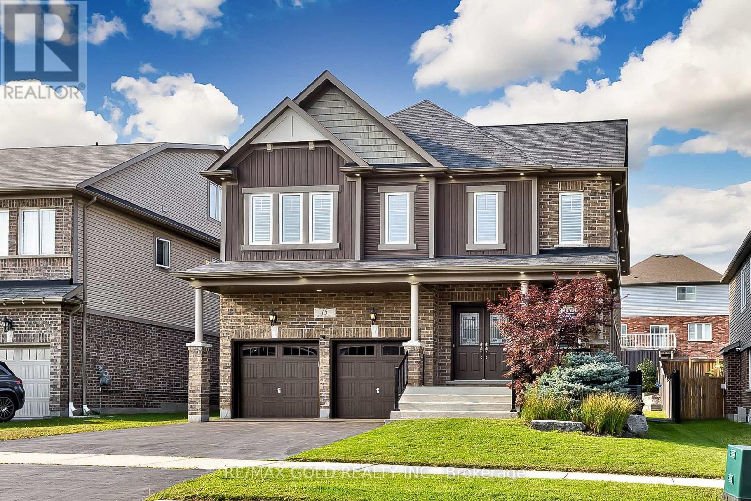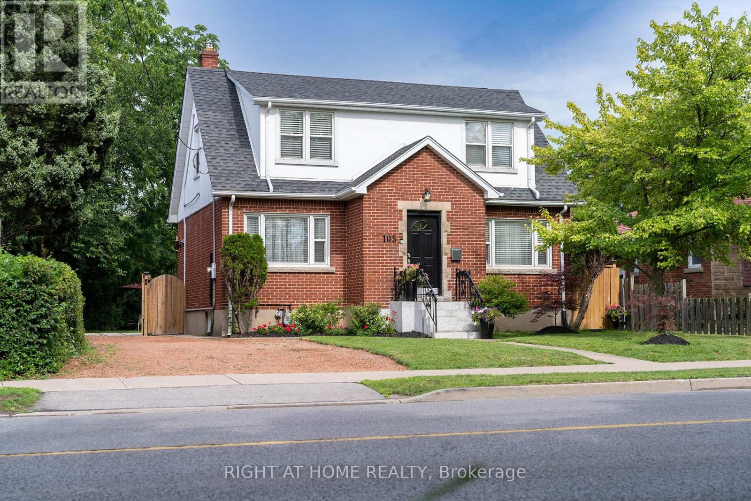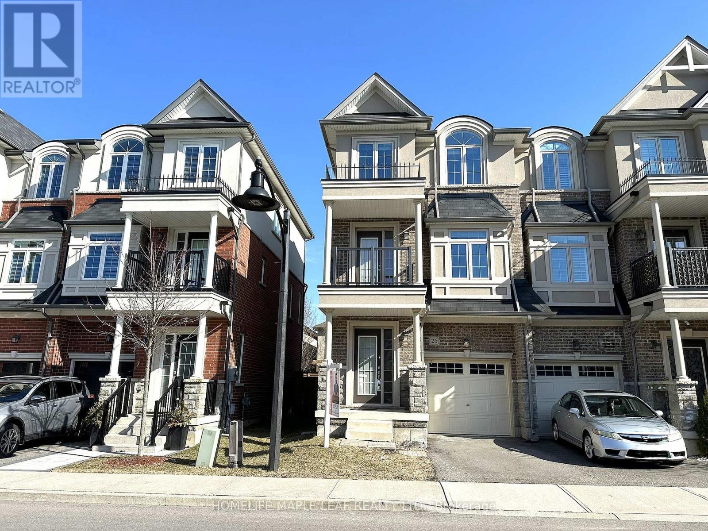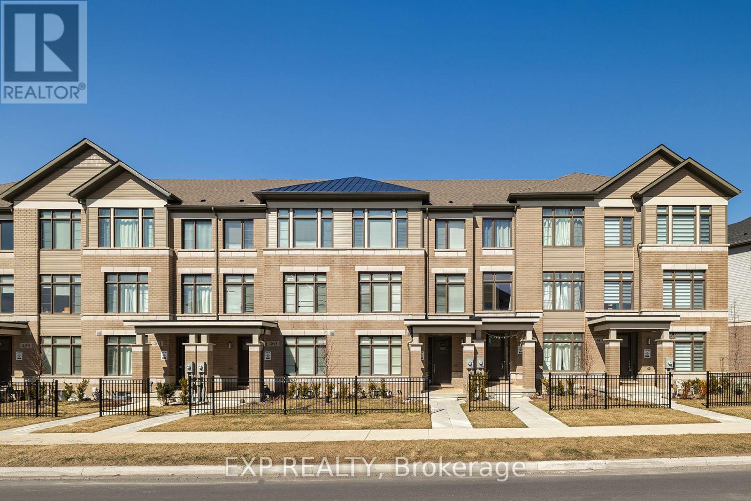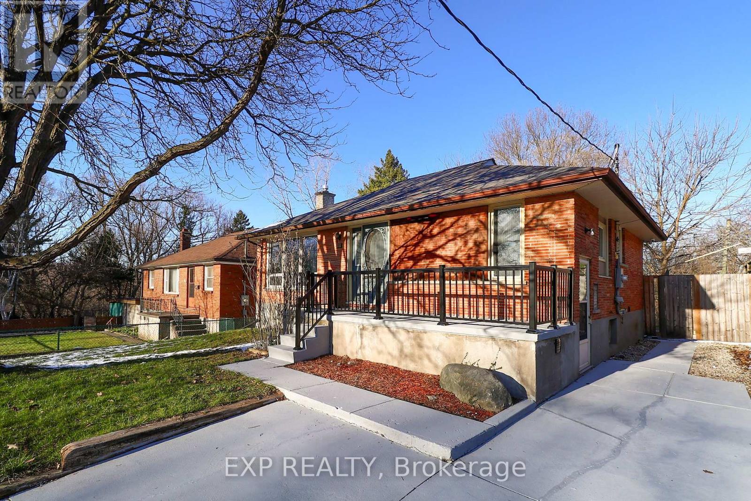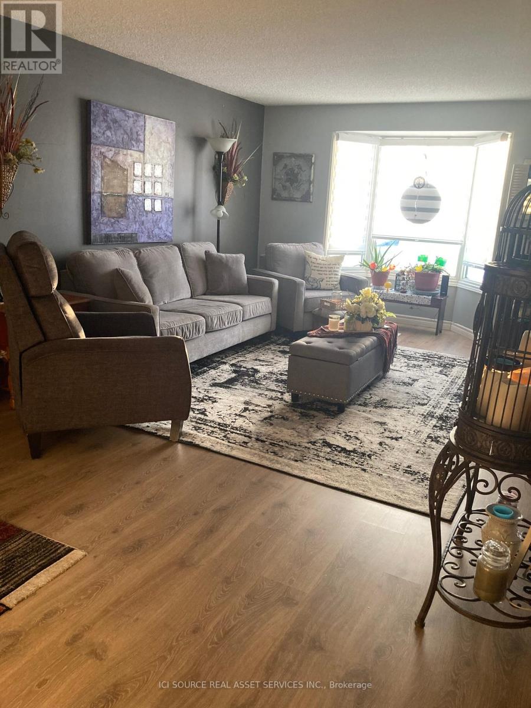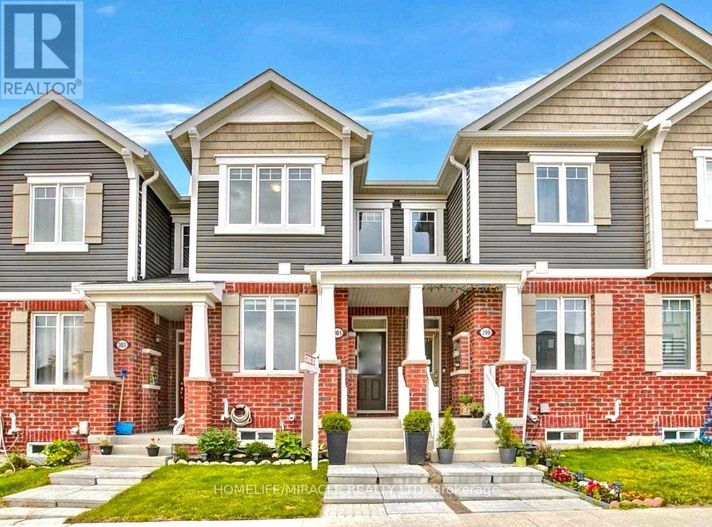3095 Travertine Dr Drive
Oakville (1012 - Nw Northwest), Ontario
This stunning, newly built end unit townhouse by Mattamy is located in a highly sought-after area and features 4 bedrooms and 3.5 bathrooms. The modern kitchen is equipped with stainless steel appliances, while the open-concept living space boasts a 9-foot ceiling and abundant natural light. The home comes with installed blinds/curtains and a washer/dryer for added convenience. Numerous upgrades enhance the home's appeal, including a stylish black metal picket handrail, a microwave oven hood fan, and luxury Viking hardware and cabinets with organized trays in the kitchen. Additional features include extra GFI outlets in the primary bedroom and kitchen, as well as extra switches in the dining room and on the staircase for ease of use. The kitchen and bathrooms feature luxurious 3cm quartz countertops, while the ground floor, foyer, and kitchen showcase beautiful hardwood flooring. A garage opener with remote control adds to the convenience of everyday living. The primary bedroom boasts an upgraded shower room, along with enhanced doors, faucets, and sinks throughout the house. Frost-free hose bibs are installed at both the front and back of the property. The home is powered by an upgraded 200 amp electrical system.Conveniently located just minutes from major highways (407, QEW, and 401), as well as a hospital, public transit, and supermarkets, this townhouse is the perfect blend of modern living and accessibility. Exisitng Furnitures Included. (id:55499)
Bay Street Group Inc.
508 - 80 Inverlochy Boulevard
Markham (Royal Orchard), Ontario
Welcome to 508-80 Inverlochy Blvd, a beautifully updated 3-bedroom condo in the heart of Thornhill! This spacious 1,300 sq. ft. suite is in move-in ready condition, requiring no extra work - just unpack and enjoy. Featuring a modernized kitchen with granite countertops, a brand-new dishwasher, stainless steel appliances, an eat-in area and ample storage, this home offers both style and functionality - perfect for hosting friends or enjoying quiet evenings in. The open-concept living and dining area is bathed in natural light. Enjoy the added convenience of well-organized built-in closets in two bedrooms, a master bedroom with his and hers closets, and updated bathrooms. Step onto your huge private balcony and soak in the gorgeous views of Royal Orchard. This fantastic unit also boasts an exclusive-use storage locker, laundry room, one underground and one ground level parking spot for added functionality. Plus, enjoy the ease of an all-inclusive maintenance fee covering heat, hydro, water, cable TV, and high-speed internet -stress-free living at its best! Residents enjoy exclusive access to the renowned Orchard Club, featuring top-tier amenities such as an indoor pool, gym, tennis courts, party room, billiards, basketball court, and more. Located in a prime Yonge Street spot, you're steps from shops, transit, restaurants, and country clubs. With a minutes' drive to three golf courses and the upcoming TTC Royal Orchard subway station just steps away, this condo is a golden investment opportunity and a fantastic place to call home. Don't miss out on this amazing opportunity - schedule your viewing today! (id:55499)
Royal LePage Signature Realty
256 Fall Fair Way
Hamilton (Binbrook), Ontario
An Absolute Show Stopper!! One Of The Most Demanding Neighborhood of Binbrook Fairgrounds Community In Hamilton Offering An Immaculate 3 Bedrooms & 3 Washrooms 2 Story Townhouse. Welcoming Foyer Opens Up To Spacious Com Living/Dining With Pot Lights & Large Windows, Open Concept, Modern Kitchen Wit S/S Appliances/Backsplash/Pot Light And Combined With Breakfast Area With W/O to Spacious Backyard With Gazebo To Entertain Big Gathering With Situated In A Desirable Neighborhood, 2nd Floor Offers Large Master Bedroom W 4 Pc Ensuite, Walk in Closet And Pot Lights,2 Other Good Size Rooms With Closet/Pot Lights/Windows. NO Side walk, The Home Is Located Just A Stones Throw Away From The Binbrook Conservation Area, Offering Scenic Walking Trails & Outdoor Activities With Excellent Proximity To Shopping, Schools, Libraries & Golf Courses, Demolition Derby Close By, Hamilton Airport 15 Minutes Away, Apple Picking Farm 5 Minutes Away, Access To 403 & QEW, Convenience Is key. (id:55499)
Save Max Real Estate Inc.
Save Max Elite Real Estate Inc.
115 - 1280 Gordon Street
Guelph (Kortright East), Ontario
Welcome to Unit 115 at 1280 Gordon Street a rare gem offering the perfect blend of convenience, space, and style! This beautifully designed stacked condo spans 1,186 sq. ft. over two bright and functional levels. With direct walk-up access to Gordon Street, you can skip the elevator and enjoy the ease of a private entrance perfect for busy mornings or quick trips out. Inside, you'll find a thoughtfully laid-out floor plan with 3 spacious bedrooms, including two with private ensuites, plus a third full bathroom ideal for families, roommates, or guests. Features granite countertops and stainless steel appliances throughout, bringing together high-end style and practical durability. Whether you're a first-time buyer, investor, or a parent purchasing for a student at the University of Guelph, this home offers incredible flexibility. What truly sets this unit apart is the direct interior access to heated underground parking, with your dedicated parking space and oversized 7.5' x 10' storage locker located just outside your private lower-level entrance. Its the ultimate in condo convenience with the feel of your own private townhouse. Low-maintenance living, a prime south-end location, and a layout that just makes sense Unit 115 is one you don't want to miss. Book your private showing today! (id:55499)
Keller Williams Real Estate Associates
62 Mitchells Cross Road
Prince Edward County (Picton), Ontario
Charming Home with Income Potential and Scenic Views Near Picton! Just 5 minutes from Picton, this newly renovated property spans 2 scenic acres and features a total of 4 bedrooms and 3 bathrooms, including a spacious 3-bedroom main home and a separate 1-bed, 1-bath unit on the main floor. A commercial kitchen and office with a private entrance add even more income potential. Once a thriving hobby farm, the property has a reliable well with abundant water, perfect for gardening or enjoying the outdoors. The grounds include a chicken coop, cozy bunkie, mature trees, and a lush lilac hedge that create a peaceful, private setting. Recent updates include a new metal roof (2023), upstairs kitchen, washrooms, and solid wood floors (2024), new gravel driveway and back patio (2024), hot water tank (2024), commercial kitchen (2023), and first-floor unit (2022). Can be sold furnished, offering a turnkey opportunity in a rare blend of comfort, versatility, and natural beauty. (id:55499)
Rare Real Estate
315 Ottawa Street S
Kitchener, Ontario
Character, Convenience, and Opportunity. Welcome to 315 Ottawa Street South a charming 1.5 story home that blends classic appeal with thoughtful updates, all in one of Kitchener's most accessible and evolving neighbourhoods. This bright and freshly updated 3-bedroom, 2-bathroom home features newly renovated bathrooms, fresh paint throughout, new door hardware, updated lighting, brand-new luxury laminate flooring on the upper level, and new carpet in both the living room and the finished basement. The roof was updated in 2023, providing peace of mind for years to come. Parking is a breeze with space for 3 vehicles in the private driveway, plus a detached single-car garage. Bonus: an additional 23 parking spaces on a quiet city-owned laneway offer flexibility and convenience and with the lane unlikely to be developed, its a rare find. You're literally steps from the Mill Street LRT stop, putting rapid transit right at your doorstep. Plus, you're just minutes from the Iron Horse Trail, Rockway Golf Course, downtown Kitchener, shopping, restaurants, Conestoga Parkway, and everyday essentials. Bonus for future-minded buyers: This address is part of the City of Kitchener's proposed mixed-use zoning update, opening the door for expanded use and long-term investment potential as the city grows and densifies. Whether you're a first-time buyer, young family, or savvy investor, 315 Ottawa Street South is full of opportunity in a location that keeps getting better. (id:55499)
Red And White Realty Inc.
15 Ironwood Court
Thorold (558 - Confederation Heights), Ontario
This exclusive custom built home built in 2018 with a corner large lot. Open concept main floor with 9 ft ceilings. The gorgeous gourmet kitchen has full high cabinetry, quartz counter tops. The main living space offers separate dinning area with built in pantry, shelving, gas fireplace and patio door to the rear yard. Basement has a separate entrance , roughed in bathroom and enlarged windows , could offer you extra more then 1000 sq ft living space. (id:55499)
Homelife Landmark Realty Inc.
48 Chelsea Road
Kitchener, Ontario
Welcome to this stunning, newly renovated bungalow nestled in the quiet, family-friendly neighbourhood of Rosemount in Kitchener. Situated on a generous 55x110 ft lot, this home offers over 2,000 sq ft of beautifully finished living space. Step inside the main floor and enjoy a bright, open-concept layout featuring 3 spacious bedrooms, a modern kitchen, and updated finishes throughout. The lower level boasts a fully legal 3-bedroom basement apartment with a separate entrance, offering a fantastic opportunity for rental income or multi-generational living. Whether you're looking to offset your mortgage or expand your investment portfolio, this home delivers. Located in a desirable area close to schools, parks, highway, shopping, and transit, this property is the total package comfort, convenience, and luxury. Windows(2024), All Appliances (2024), Window covering (2024), Legal Basement (2024). (id:55499)
RE/MAX Realty Services Inc.
15 Wetland Way
Kitchener, Ontario
Stunning Upgraded Home at 15 Wetland Way, Kitchener Welcome to this beautifully designed Monarch-built home, offering elegance, modern convenience, and luxury living. With three floors of spacious Main Floor Elegance. The open-concept main floor features rich hardwood flooring, 9'ceilings with crown molding, and a solid wood and iron spindle staircase. The gourmet kitchen includes a large center island, stainless steel appliances, and upgraded countertops, overlooking the family room with a cozy gas fireplace. Spacious Bedrooms & Luxurious Bathrooms The second floor has four generous bedrooms, three full bathrooms, and custom closets in each room. The primary suite includes a renovated ensuite with modern fixtures and a glass-enclosed shower. The second-floor laundry room features custom closets, a sink, and countertop. Versatile Third-Floor Loft & Entertainment-Ready Basement. This home offers exceptional living spaces, including a finished third-floor loft, perfect for a home office or lounge, with a private balcony. The carpet-free basement features a kitchen bar, full washroom, and open layout, ideal for a home theater, gym, or guest space. Backyard Oasis The beautifully landscaped backyard includes a saltwater pool, pergola with fan, retaining wall, interlocking flooring, pool shed, and freshly painted fence. This home features over $250,000 in premium upgrades, including more than $120,000 in interior renovations completed within the past three years and over $200,000 in backyard enhancements. This home is equipped with modern smart features, including an Alexa-enabled thermostat, an app-controlled irrigation system, smart pot lights, upgraded light fixtures, a fully owned water softener, and a convenient EV charger, perfect for effortless contemporary living. (id:55499)
RE/MAX Gold Realty Inc.
38 Munro Circle
Brantford, Ontario
Welcome to 38 Munro Circle, a charming two-storey detached home nestled in the sought-after West Brant neighbourhood. This beautifully maintained property features 4 bedrooms, 2.5 bathrooms, a single-car garage, and tasteful, neutral finishes throughout.Step onto the inviting covered front porchan ideal spot to enjoy your morning coffee. Inside, the bright foyer opens into a formal dining room, perfect for hosting special occasions. The open-concept layout seamlessly connects the eat-in kitchen and living room, creating a warm and welcoming space for entertaining family and friends. The living room is filled with natural light from a large window, while the kitchen boasts ample cabinetry, generous counter space, stainless steel appliances, a dining area, and sliding doors that lead to a fully fenced backyard.A convenient 2-piece bathroom completes the main level. Upstairs, the spacious primary bedroom includes a walk-in closet and a private ensuite. Three additional bedrooms and a full bathroom offer plenty of room for a growing family.The unfinished basement provides endless possibilities for customization. Located close to schools, parks, shopping, and scenic trails!!! (id:55499)
Revel Realty Inc.
50 Humphrey Street
Hamilton (Waterdown), Ontario
Your search ends here! Large ,Spacious freehold townhouse located in Waterdown! Boasting 1906 square feet of above grade living space, this Greenpark built Burton 3 model is perfect for growing families. The main floor features a large kitchen complimented with a decent sized pantry as an essential asset to have! The living space presents a bright and open dining area leading out to a fenced backyard. On the second floor, you'll find a spacious additional living area with large windows allowing for ample natural light. The primary bedroom provides a generous space to unwind and is equipped with its own 4-piece ensuite and walk-in closet. Two additional spacious bedrooms on the third floor offer flexibility and privacy for guests, children or even a home office. Large unfinished basement provides extra space to fit your lifestyle needs, whether that's an extra bedroom, recreation space or home gym, the opportunities are endless! The fenced private yard offers ample space for entertaining friends and family. Conveniently located just minutes away from schools, parks, trails, shopping, and restaurants, this home offers the perfect blend of urban convenience and suburban charm (id:55499)
Right At Home Realty
8596 Milomir Street
Niagara Falls (219 - Forestview), Ontario
5 Elite Picks! Here Are 5 Reasons To Own This Executive & Stunning, East Facing, Detached Home, Nestled In The Family Friendly & Quiet Neighborhood Of Garner/Forestview! 1) This Turn-Key 4 Bedroom, 4 Bathroom, Carpet Free Home, With No Rear Neighbors, Offers Over 2,600 Sq. Ft Of Living Area (1,878 Sq. Ft Above Grade) Including A Fully Finished Walk Up Basement. 2) Expansive Contemporary Kitchen With Granite Kitchen Countertop, Granite Island & A Stylish Backsplash Accented With High-End Stainless Steel Appliances Including A Brand New Stove And Dishwasher 3) Main Floor Features A Large Foyer, Open Concept Layout & Vaulted Ceiling. The Modern Open Concept Dining Room Boast A Cozy Gas Fireplace In Large Family Room Plus Main Floor Laundry. W/O To A Beautiful Fully Fenced Backyard Complete With A Wooden Deck For Your All Year BBQ. 4) Second Floor Features Elegant Primary Bedroom With High Ceilings And A Walk-In Closet. The Luxurious Master En-Suite Features Quartz Countertop & A Deep Corner Jacuzzi Style Soaking Tub. The Remaining 3 Bedrooms Are Generous Sized With Built In Closets. 5) The Professionally Finished Basement Includes A Large Rec Room, Private Bathroom, Large Legal Windows, Legal Separate Entrance And A Permit For Construction Of Legal Second Dwelling Approved By The City. Extras: Functional Floor Plan, Updated With Fresh Paint, Natural Oak Stairs With Wooden Pickets, California Shutters, Pot Lights, 6 Parking Spots, No Sidewalk, Granite Countertops, AC (2023). Walking Distance To Loretto Catholic Elementary School, Kate S Durdan Public School, Saint Michael Catholic High School, Forestview Public School & DSBN High School. Few Minutes Drive To Almost Every Big Box Store- Walmart, Freshco, Costco, Winners, RONA, Cineplex, Restaurant, Library, & Community Centre! Close To Go Train, QEW & Rainbow Bridge. A Must See! True Gem To Call Home! Some Pics Are Virtually Staged For Ideation Purposes. (id:55499)
Exp Realty
105 Glenridge Avenue
St. Catharines (457 - Old Glenridge), Ontario
Prestigious Old Glenridge Location! Live In A Luxury House In The Heart Of The St.Catharines (Niagara) with extra In-Law Suite, Modern completely renovated with brand new luxury Stainless Steel appliances, Lots of Natural Light Coming Through Windows, With pantry and 3 bathrooms, remote controlled lights, 8 security cameras with 2 stations, Modern luxury kitchen, quartz granite counter tops. Welcome to this stunning your luxury Home with Huge Lot, 2nd Floor has 4 bedrooms with new 4-piece luxurious bathroom, this immaculate property is perfect for you, 8 plus parking spots, new luxury blinds, modern dual rods, curtains, Close to Brock University may be 4 minutes drive, Ridley college, Niagara college, Niagara-on-the-Lake, Niagara Falls, schools, shopping and pen centers, QEW plus more. Excellent modern In- Law Suite with separate entrance, 2 modern bedrooms and extra Kitchen with Stainless Steel appliances for extended family or potential income. Bus stop steps from the house (id:55499)
Right At Home Realty
26 Borers Creek Circle
Hamilton (Waterdown), Ontario
OPEN HOUSE on Sunday 20th April from 3 to 5 pm. End-unit NW-facing Townhouse with clear views. 3-storey living space plus basement with Cold Cellar, 2 Balconies & Deck. Recreation living on the ground floor with access to the backyard could make it an office or studio. The Main Floor has Living space, a separate family room, a Kitchen with Stainless Steel Appliances and access to the Deck. The Upper Floor includes 3 Beds and a Laundry, including a Master bed with a balcony and walk-in closet. Laminate Floor throughout except stairs. Full-size garage, which can accommodate one car + storage space. The Tankless water, HRV unit, & Heat Collector coil help reduce the bills. The Unit has POTL Fees of $89.68/M. Visit the Virtual Tour for more details. (id:55499)
Homelife Maple Leaf Realty Ltd.
469 Provident Way
Hamilton (Mount Hope), Ontario
Welcome to this brand new luxury-built townhome by Cachet Homes, located in the highly sought-after Mount Hope community. This thoughtfully designed home offers three spacious levels plus an unfinished basement, perfect for future customization. The main floor features a versatile den, convenient laundry room, and inside entry from a spacious double garage. The second floor showcases a bright and open-concept living and dining area, a modern, oversized kitchen perfect for entertaining, a 2-piece bath, and a bonus storage room. Upstairs, the third floor offers three generously sized bedrooms, including a primary retreat with a walk-in closet and private 3-piece ensuite, along with a full 4-piece bath for added convenience. With large principal rooms throughout, this home combines comfort and functionality in every detail. Enjoy easy access to major highways, just minutes from downtown Hamilton and less than an hour to both downtown Toronto and Niagara Fallsmaking it an ideal location for commuters and families alike. (id:55499)
Exp Realty
28 Gladstone Avenue
London South (South I), Ontario
Welcome to your next investment or family home! Nestled on a quiet dead-end street and backing onto a lush ravine, this beautifully updated property offers incredible potential for multi-generational living or mortgage support. Step inside the renovated main floor, featuring a stylish new kitchen, updated bathroom, white oak hardwood flooring, elegant trim and doors, and stainless steel appliances including a high-end gas stove. Key Features: Newly finished lower level with its own kitchen and 3-piece washroom. Separate walk-up entrance to the basement. Spacious lower-level bedroom with large window and great ceiling height Live in one unit and have the option to rent the other. Zoned R2-2 and offering a flexible layout, this home is perfect for families, investors, or anyone looking to maximize space and value. Just minutes from Victoria Hospital, shopping, schools, and highway access, the location is as convenient as it is peaceful. R2-2 Zoning Backing onto ravine Separate lower-level access Close to all amenities & Victoria Hospital. Move-in ready with room to grow this one is a must-see! (id:55499)
Exp Realty
242 Louise Street
Welland (773 - Lincoln/crowland), Ontario
Location, Location, Location ! This Beautiful , fully detached 4-bedroom home is in a vibrant, family- friendly community. Less than three years old , it features 2.5 bathrooms, a private driveway , a garage with interior access, and a bright open layout. The modern Kitchen Offers a large island, double sink , ceramic backsplash , and stainless steel appliances. Enjoy second - floor laundry , window coverings , and an unfinished basement with a separate entrance, storage , rough -in washroom, drain heat recovery system , and cold room. Conveniently located near schools , plazas , and highways - just 10 minutes to Niagara College Welland and 15 minutes to Brock University. Move - in ready. (id:55499)
Intercity Realty Inc.
16 - 455 Guelph Avenue
Cambridge, Ontario
First Time Home Buyer's Delight With LEGAL SECOND UNIT DWELLING BASEMENT PERMIT & Separate Entrance permit approved (Proposed Permit Attached). Gorgeous End Unit Freehold Townhome (Just Like Semi-detached) Located In a Family Friendly Millpond Area of Cambridge Walking Distance To All The Amenities & Equipped with Tons of Upgrades. Pot Lights & Laminate Flooring On The Main Level, Oak Staircase & Much More. A Welcoming Foyer Leads to an Open Concept Great Room, Perfect For Family Entertainment and a Separate Dinning Area. Chef Delight Kitchen With Granite Countertop, Custom Backsplash & Stainless-Steel Appliances. Breakfast Area Overlooking The Backyard. 4 Generous Size Bedrooms. Primary Bedroom With 4 Pc Ensuite. Possibility to Make a 3rd Washroom on the Second Level. 2nd Floor Laundry For Your Convenience. Decent Size Backyard for Social Gatherings. No Sidewalk. (id:55499)
Save Max Supreme Real Estate Inc.
84 Taylor Drive
East Luther Grand Valley, Ontario
Welcome to 84 Taylor Drive, Grand Valley a beautifully upgraded 3-bedroom plus loft on the second floor, 2400 sq. ft. detached home with a double-car garage. The main floor features 9ft ceilings, hardwood flooring, and an open-concept layout filled with natural light. The kitchen boasts quartz countertops, soft-close cabinetry with lower drawers, touch-activated faucets, and a water softener. The second floor includes a versatile open-concept space that can be used as a media room/library with hardwood flooring. Additional upgrades include an oversized 2-person jacuzzi tub with a heat pump, a widened driveway, upgraded front steps, a 34 x 16 ft concrete patio with a wrap-around walkway, and a 10 x 11 ft concrete pad for a shed. The fully fenced backyard features a gas line for BBQs, perfect for entertaining. (id:55499)
Circle Real Estate
20 Fairview Crescent
North Perth (Elma), Ontario
Welcome to 20 Fairview Crescent "The Village". This home is located in a Modular Park, but it was built on site with a 4' crawl space to hold the furnace, water heater, sump pump and storage. This well maintained home features 2 bedrooms, 3 piece bathroom newly renovated 1 year ago, kitchen, dining room, living room and laundry, all new laminate flooring throughout the house, as well as a 3 season sunroom which leads to private rear deck overlooking a pond. This home is on leased land ($727/Mth). There is a Community Hall which has TV, pool table and shuffle board. There is a games night, bingo night and can hold family gatherings. *For Additional Property Details Click The Brochure Icon Below* (id:55499)
Ici Source Real Asset Services Inc.
301 Equestrian Way
Cambridge, Ontario
Welcome to 301 Equestrian Way Discover this beautiful 2-storey townhome offering almost 1500 sq. ft. of stylish and functional living space. This OWNER OCCUPIED AND WELL MAINTAINED unit Features 3 spacious bedrooms, 3 modern washrooms, a versatile den, and convenient main-floor laundry. The open-concept main floor is designed for both comfort and entertaining, with large windows that flood the space with natural sunlight and a walk-out to your private terrace overlooking the park perfect for relaxing or hosting guests. Enjoy the upgraded kitchen, complete with quartz countertops, a stylish backsplash, stainless steel appliances, a breakfast bar. Plenty of storage in garage and basement. This home also boasts a rare oversized 1.5-car garage with interior access for added convenience. Located in the prestigious River Mill community, just minutes from Hwy 401 and Hwy 8.Additional highlights include *** Proximity to park and future school *** School bus stop right in front of the home *** Short walk to a new GRT bus stop *** Nearby Toyota Manufacturing Plant *** Upgraded 200 Amp Electrical Panel ($10K value) EXTRAS --Water Softener, Reverse Osmosis Water Filtration System , RING Doorbell, Central Vacuum, Fridge, Stove, Dishwasher, Washer and Dryer, All Electrical Light fixtures and Window Coverings. (id:55499)
Homelife/miracle Realty Ltd
840 Brandenburg Boulevard N
Waterloo, Ontario
OPEN HOUSE SUNDAY 1-3PM Spacious. Stylish. Move-In Ready. Absolutely stunning 3 bed, 4 bath home in one of Waterloos top neighbourhoods! Featuring a renovated kitchen with stone countertops, vaulted ceilings, gas fireplace, carpet-free main & upper floors, and a fully finished basement with entertainment space, workout room & full bath. Walk out to a newer large deck and enjoy the fully fenced backyardperfect for families and pets! Double garage, Main floor laundry, Newer furnace, & roof, Prime location! Steps to Edna Staebler School, within SJAM boundaries, close to bus routes to UW & WLU, and minutes to Costco, Canadian Tire, trails, and more. (id:55499)
Chestnut Park Realty(Southwestern Ontario) Ltd
30 Cooke Avenue
Brantford, Ontario
Beautiful under 5 years old detached home on a quiet street located in excellent neighbourhood of West Brant. 4 Bedroom home with 2 bedroom finished basement with separate entrance. 5 appliances including gas stove, fridge and dishwasher on main floor less than one year old. Basement laundry leass than a year old. Laundry on second floor as well as separate laundry in the basement. Master bedroom with ensuite bath, 9 ft ceiling on main floor, Oak stairs, Tons of upgrades including hardwood floor on main floor, upgraded kitchen, fenced backyard for privacy, separate family and living room. Walking Distance To Schools,Parks & Trails. Shopping, Grocery Stores, Amenities minutes away. The main and second floor will be painted professionally prior to closing of the property. (id:55499)
Century 21 Green Realty Inc.
498 Bankside Drive
Kitchener, Ontario
Welcome to 498 Bankside Drive, an impeccably renovated three-bedroom, one-bathroom corner townhouse that masterfully combines modern elegance with functional living. This home boasts a host of luxurious upgrades, including brand-new appliances, a state-of-the-art air conditioning system, and energy-efficient windows backed by a 25-year warranty, ensuring unparalleled comfort and peace of mind. The fully finished walk-out basement, featuring a separate entrance, offers endless possibilities from additional living space to an ideal in-law suite. Inside, you'll be captivated by the expansive, freshly updated interior that effortlessly flows from room to room, each bathed in natural light thanks to the homes corner lot position. The private backyard oasis is perfect for both relaxation and entertaining, and the thoughtfully designed storage shed is ideal for all your tools and outdoor essentials. Nestled in the highly coveted Beechwood Forest neighborhood, this home enjoys the added benefit of backing onto serene greenspace with no rear neighbors. Experience the tranquility and privacy, while still being just minutes from top-rated schools, parks, shopping, and convenient access to Highway 401 for easy commuting. With every detail meticulously designed, this move-in-ready gem is a rare find. (id:55499)
Century 21 Property Zone Realty Inc.



