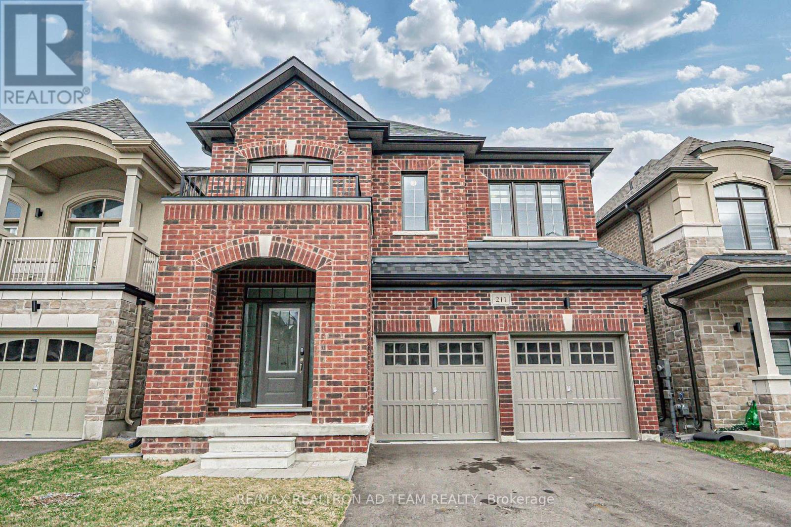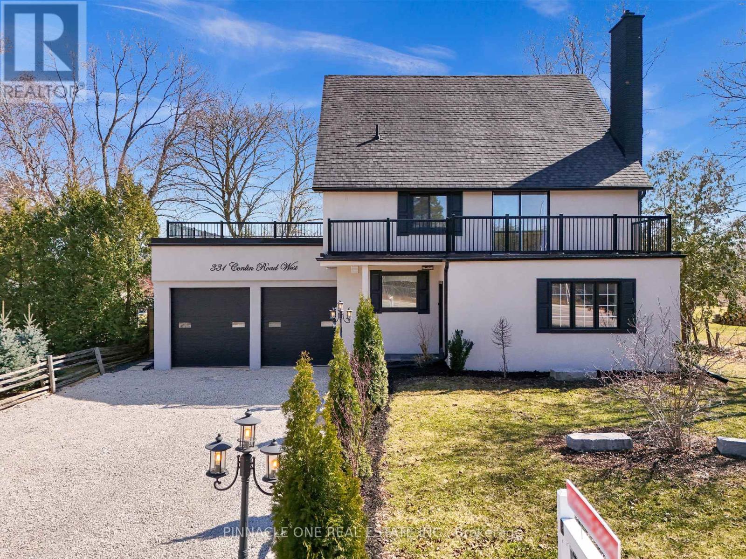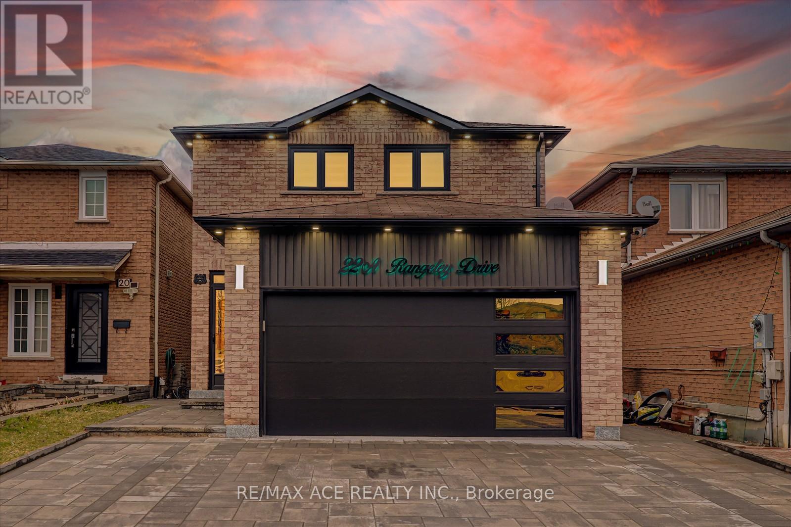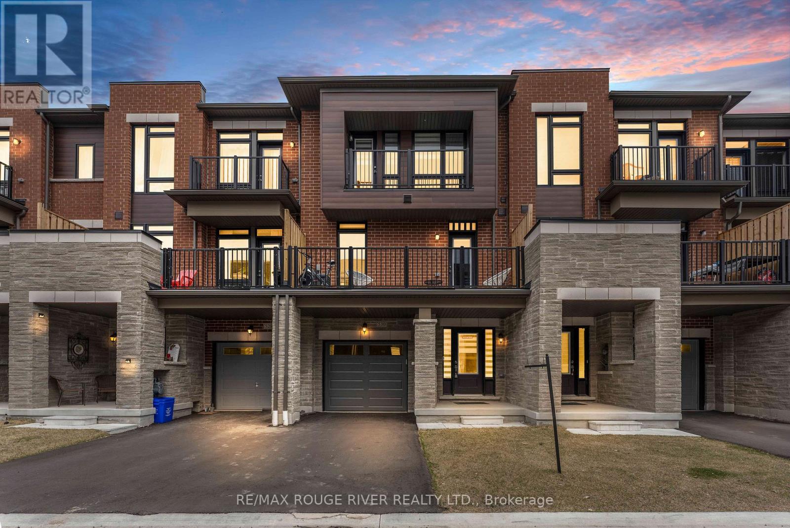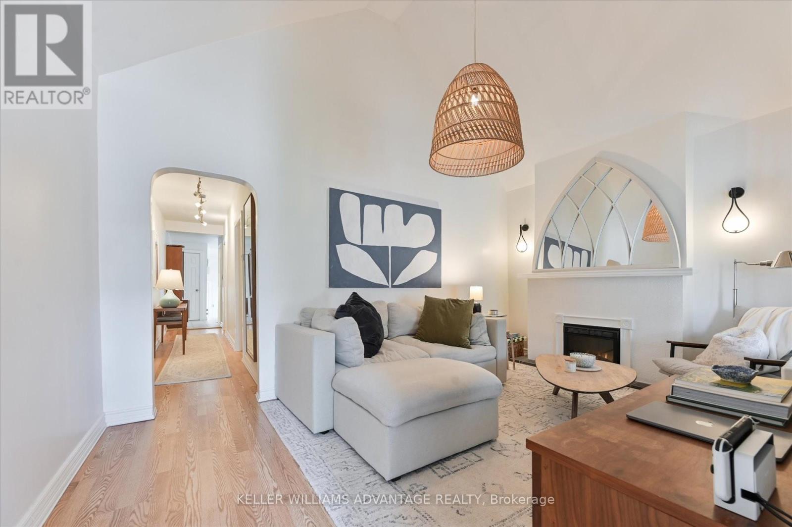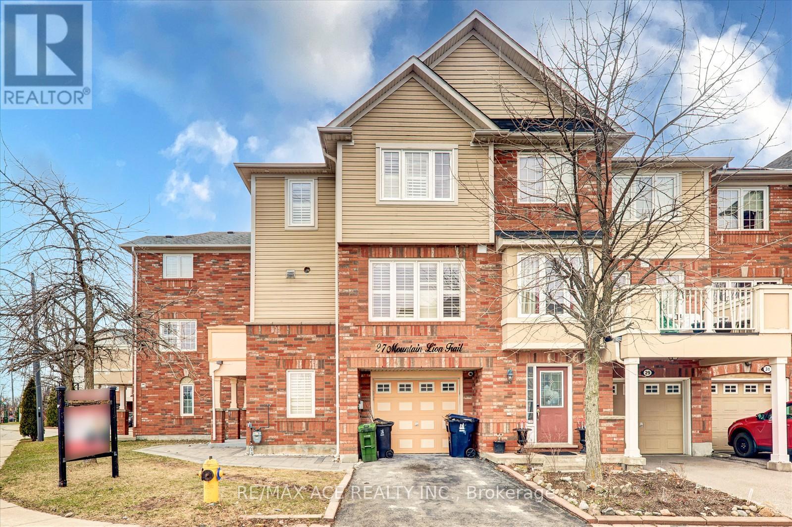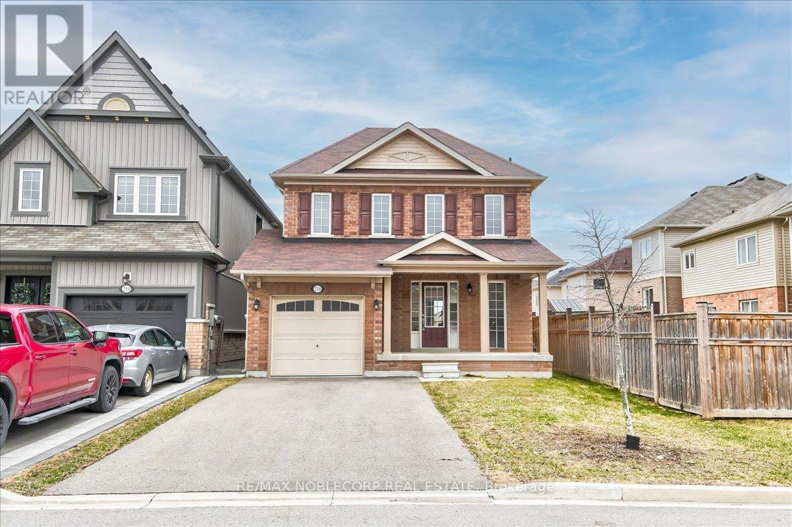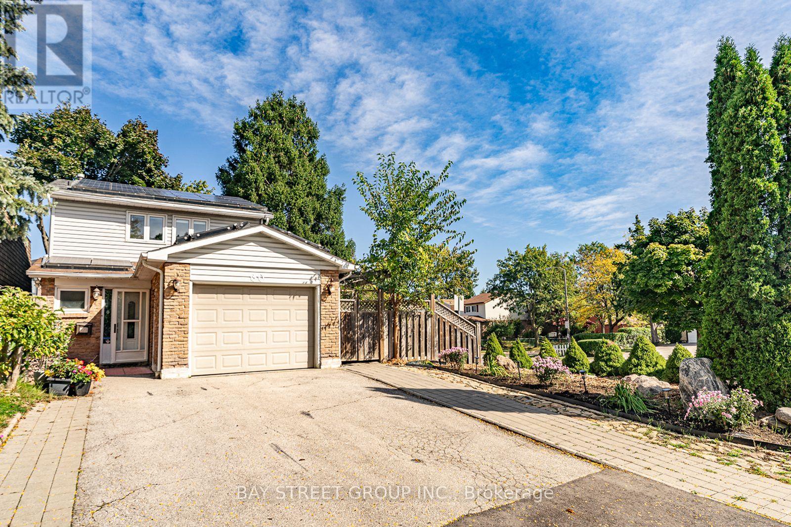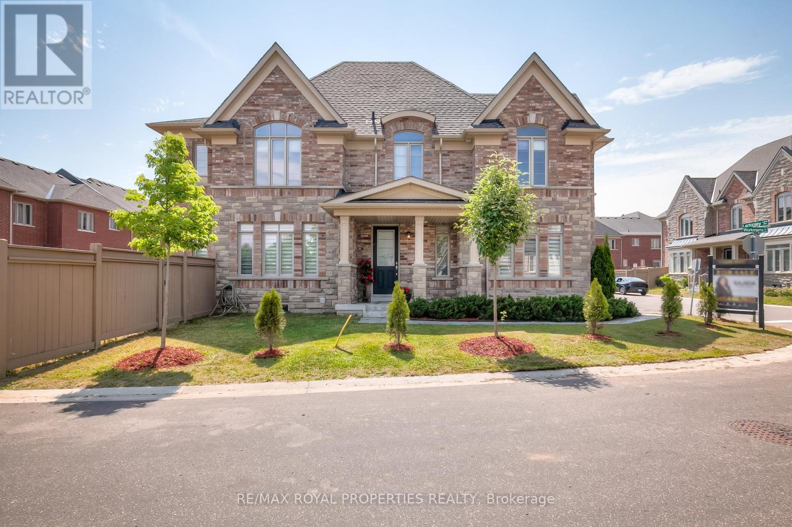172 Mcphail Avenue
Clarington (Bowmanville), Ontario
Beauty and practicality - two things that can't exist together... or so you thought! Welcome to your beautiful new 2021 built, home, 172 McPhail Ave., where family-friendly layout and location meets beautiful upgrades and refined taste. Your main floor will greet you with a gorgeous feature wall that adds warmth and dimension to your space, a well laid out, open concept living space, and large windows to let in an abundance of natural light. Your two-tone modern kitchen features stainless steel appliances, quartz countertops, and space for dining and entertaining. Living room is open to the kitchen and overlooks the landscaped backyard, featuring a cozy fireplace and engineered hardwood floors throughout. If you enter your home from your two-car garage, you will come into the mudroom/laundry room, which aids in practicality for families. Upstairs, you will find 4 bedrooms, two with their own ensuite and two with a jack & jill ensuite. Primary is large and features his & hers walk-in closets. Bedrooms are all spacious with large closets and lots of natural light. The unfinished basement has high ceilings and a rough-in for a bathroom, ready to be finished to your taste. All of this is situated in a lovely new community that is close to schools, soccer/baseball fields, parks, shopping and the 401. (id:55499)
RE/MAX Impact Realty
699 Aruba Crescent
Oshawa (Northglen), Ontario
Welcome To This Stunning Four-Level Back Split Located In A Desirable Mature Neighborhood. This Spacious Home Features Three Bedrooms And A Den In The Basement, Along With Three Bathrooms For Your Convenience. The Kitchen And Basement Boast New Flooring Installed In 2025, Complemented By Fresh Paint Throughout The House, Also Completed In 2025. You'll Find All-New Toilets Added In 2025 As Well. The Large Double Garage Is Equipped With A 240-Volt Outlet, And The Property Includes Wi-Fi Security Cameras For Your Peace Of Mind. The Driveway Accommodates Up To Six Cars, And The Updated Landscaping Enhances The Curb Appeal. Additional Highlights Include A Beautifully Remodeled Bathroom In The Basement With A Tiled Shower, Completed In 2024, And New Front And Side Doors Installed In 2021. This Home Combines Modern Updates With Comfort In An Ideal Location! (id:55499)
Dan Plowman Team Realty Inc.
1397 Coral Springs Path
Oshawa (Taunton), Ontario
Introducing this stunning 3-story, 3-bedroom, 3-bathroom townhome, nestled in one of Oshawa's most desirable neighborhoods. Boasting approximately 1,600 sq. ft. of meticulously designed living space, this home is flooded with natural light. The main floor boasts impressive 9-ft ceilings and a spacious, open-concept layout, highlighted by a large, modern kitchen with premium quartz countertops, stainless steel appliances, and a generous-sized living room ideal for both relaxation and entertaining. The master suite is a true retreat, featuring a private ensuite and a spacious walk-in closet, while two additional well-appointed bedrooms offer plenty of room for family or guests. The fully finished walkout rec room on the lower level provides a flexible space for recreation, entertainment, or a quiet retreat. Ideally located just minutes from major retailers such as Home Depot, Walmart, Best Buy, and SmartCentres, as well as dining, recreational facilities, schools, parks, public transit, and Harmony Terminal, this home offers unmatched convenience. With easy access to Hwy 407/401, your commute will be a breeze. Don't miss the opportunity to own this beautifully designed, modern townhome! (id:55499)
Save Max Supreme Real Estate Inc.
85 Springdale Boulevard
Toronto (Danforth Village-East York), Ontario
A Spectacular, Fully Rebuilt Detached Home in the Heart of Pape Village. Reconstructed Down to the Studs with City Permits Brand New Plumbing, 200 Amp Electrical, Insulation, Framing, Roof, Lawn, and HVAC. Designed with Vaulted Ceilings, Skylights, Radiant Heated Bathroom Floors, Soundproofing Between Levels, and Professionally Leveled Floors. The Legal Basement Features a Separate Entrance, Egress Windows, Fire-Rated Pot Lights, and Full Rough-Ins for Kitchen and Laundry Ideal for an In-Law Suite or Rental Apartment. City-Approved Parking Permit Available. A Rare Turnkey Opportunity Offering Modern Comfort, Legal Flexibility, and Prime Location Living. (id:55499)
RE/MAX Hallmark Realty Ltd.
57 Beer Crescent
Ajax (South East), Ontario
Very Well Maintained, Bright and Beautiful Townhouse with Finished Basement. Lots of Natural Light. Located in One of the Best Neighbourhoods in Ajax. Hardwood on Main Floor. Modern Kitchen with Quartz Countertop, Backsplash and Breakfast Area. Dining Room Overlooking Living Room. 2nd Floor Features 3 Spacious Bedrooms and 2 Full Washrooms. Primary Bedroom with Ensuite Washroom and Walk In Closet. Other 2 Good Size Bedrooms and 4 Pc Washroom. Finished Basement with Large Rec Room can be Used For Entertainment or Storage. Good Sized Backyard. Entry from Garage into the House. Just 5 minutes to 401, Ajax GO and Beach. Close to Schools, Park and Shopping. Includes: Fridge, Stove, Dishwasher, Washer & Dryer, Owned HWT, All Light Fixtures and Window Coverings. Over 2000 Sq Ft of Living Space. (id:55499)
Newgen Realty Experts
34 Alpaca Drive
Toronto (Woburn), Ontario
34 Alpaca Dr Two Units in a Detached 4 Level Split Bungalow, 2066 Sq Ft Finished Living Space, Very Spacious, Versatile & Income-Generating, or Live In Upper Unit 3 Bedrooms, One Bath and Rent Out City-Approved Basement Apartment 3+ Bedrooms Plus Large Den and 2 Bath with Separate Laundry & Entrance, Located in a Prime Family-Friendly Location! This beautifully maintained 6-bedroom + den detached home offers the perfect combination of comfort, functionality, and investment opportunity. Featuring a city-approved legal basement apartment, this property is ideal for multi-generational living or as a valuable mortgage helper. The main floor unit features 3 spacious bedrooms, a full bath, a bright open-concept living and dining area, and a well-appointed kitchen with stainless steel appliances and a walkout to a private deck ideal for gatherings or additional rental potential. A main-floor laundry combo and a spacious welcoming foyer adds to the home's convenience and appeal. Situated on a 45' x 120' lot, the property boasts a beautifully landscaped, 3-tier backyard with stepping stones, a BBQ area, and a garden perfect for outdoor enjoyment. The attached garage offers organized storage, and there's a garden shed for extra convenience. There is a covered entrance through the garage that can be opened with city approval. With two separate entrances, this home delivers excellent flexibility and income potential. Ideally located just a 5-minute walk to Markham & Blakemanor Blvd, it offers easy access to shops, TTC, parks, and everyday essentials. The Home is ready to move in & fast closing. An outstanding opportunity for homeowners and savvy investors alike don't miss it! (id:55499)
Homelife/local Real Estate Ltd.
26 Goldeye Street
Whitby (Lynde Creek), Ontario
Welcome to 26 Goldeye Street, a beautifully landscaped END UNIT & FREEHOLD townhome in Whitby | You step into a large foyer with a beautiful accent wall which can be used as an office or a simple elegant seating area setting the vibe for the rest of the home | Main living space is an open concept layout with the living room walking out to a spacious balcony | The kitchen is a standout, featuring a modern backsplash, a sleek hood fan, and a seamless flow looking over the great room perfect for entertaining or family gatherings | Dining room is a formal room | Secondary double door closet close to the Kitchen - currently being used as a pantry - no shortage of space | Hardwood floors throughout main | Primary bedroom is large with enough space for an additional seating area | Your 3PC ensuite has an upgraded glass shower and a walk in closet | The other two bedrooms are spacious and offering comfort and tons of natural light | Potlights and upgraded light fixtures throughout the home | Bonus: exterior potlights | Located just minutes from top-rated schools, beautiful parks, conservation areas, trails, and easy access to the 401 and 412 highways | This home also offers proximity to shops, restaurants, and all the everyday essentials including a ten minute drive to Whitby GO. | Whether you're growing your family or simply looking for a modern, well-situated home in a family-friendly neighborhood, or even an investment property, this home checks all the boxes | It is a perfect blend of style and function - Opportunity is knocking. (id:55499)
RE/MAX Rouge River Realty Ltd.
26 Pebblehill Square
Toronto (Agincourt North), Ontario
Welcome to this solid, all-brick, detached back-split 4 located in the highly sought-after Agincourt North community in Toronto's high-demand Chartland neighbourhood. Built by renowned builder Monarch Homes, this 2,145 sq ft residence offers exceptional curb appeal, a deep lot, and endless potential. Featuring four spacious bedrooms and three full washrooms, this well-maintained home is perfect for growing families or those looking to create their dream space. The layout is thoughtfully designed with generous principal rooms and a massive family room that boasts a cozy fireplace and a walk-out to a large, private backyard ideal for entertaining or relaxing. The double car garage provides ample parking and storage. With solid construction and great bones, this home is ready for your modern touch. Conveniently located near top-rated schools, parks, shopping, transit, and all amenities. Don't miss this rare opportunity to own a quality-built home in one of Scarborough's most desirable neighbourhoods. Extras: Roof 8 years, AC and Furnace 8 to 10 years. Hot water tank owned. (id:55499)
Century 21 Leading Edge Realty Inc.
211 Doug Finney Street
Oshawa (Eastdale), Ontario
Beautiful All-Brick Home Featuring 4 Spacious Bedrooms And 4 Bathrooms! Bright And Inviting Family Room With A Cozy Fireplace. The Upgraded Kitchen Is Complete With Quartz Countertops, Stainless Steel Appliances, Upgraded Cabinetry, A Stylish Backsplash, And A Breakfast Bar, Perfect For Entertaining. Walk Out To The Backyard From The Breakfast Area For Seamless Indoor-Outdoor Living. The Large Primary Bedroom Boasts A Luxurious 5-Piece Ensuite And His & Hers Walk-In Closets. All Additional Bedrooms Are Generously Sized, With One Offering A Private Ensuite And Another With Semi-Ensuite Access. Convenient Main Floor Laundry, Upgraded Tile Flooring In The Foyer, Kitchen, Breakfast Area, And Powder Room. Elegant Oak Staircase With Iron Pickets, Zebra Blinds Throughout, And Direct Access To The Garage. Ideally Located Close To Hwy 401/407, Parks, Schools, Shops, Restaurants, And All Essential Amenities. This Is The Perfect Home For Growing Families! **EXTRAS** S/S Fridge, S/S Gas Stove, S/S Range Hood, S/S Dishwasher, Washer/Dryer, Central AC Zebra Blinds & All Light Fixtures. Hot Water Tank Is Rental. (id:55499)
RE/MAX Realtron Ad Team Realty
35 Davies Crescent
Toronto (East York), Ontario
True Pride Of Ownership Shines In This Beautifully Maintained, Contemporary-Meets-Modern Family Home, Tucked Away On A Quiet Cul-De-Sac In The Heart Of East York. Step Inside To Discover A Thoughtfully Designed Layout Featuring 4 Spacious Bedrooms, 5 Elegant Bathrooms, And A Seamless Blend Of Style And Functionality. The Main Floor Boasts A Grand Open-Concept Living And Dining Room, Ideal For Hosting And Entertaining In Style. The Kitchen Flows Effortlessly Into A Cozy Family Room, Creating The Perfect Hub For Everyday Living And Gathering.Need To Work From Home. You Will Love The Private Main Floor Office, Tucked Away For Quiet And Productivity.The Lower Level Features A Massive, Oversized Basement With Endless Potential Think Home Theatre, Gym, Or Rec Room With Direct Interior Access To The Garage For Added Convenience.The Outdoor Space Is Just As Impressive, With A Huge Backyard Ready For Summer Barbecues, Playtime, Or Simply Relaxing In Your Own Urban Oasis. Plus, Enjoy The Built-In Speaker System Throughout The Home And Ample Private + Street Parking.This Is More Than Just A HomeIt's A Lifestyle. Dont Miss Your Chance To Own This East York Masterpiece! (id:55499)
RE/MAX Hallmark Realty Ltd.
88 Sandown Avenue
Toronto (Birchcliffe-Cliffside), Ontario
Rarely offered lucky #88 home on private dead-end street with no thruway traffic! Bright, large property steps to the Go Train for easy access to transit. Walk-out to a large backyard perfect for entertaining, gardening and relaxing. Garage and private driveway by coveted Sandown Park & great school district location including RH King Academy & St. Theresa Shrine Catholic School. Back separate entrance, ideal for a basement apartment that could be rented out for extra income. Close to Cliffside shops for convenient shopping! Bluffers Park & Marina is nearby. Easy access to the 401 highway. Open House SAT/SUN (April 19/20) 2- 4 PM (id:55499)
Right At Home Realty
2417 Hill Rise Street
Oshawa (Windfields), Ontario
Discover the elegance of the Minto's Solano Model, a meticulously maintained home offering over 1,860 sq. ft. of open-concept living space. Lovingly cared for by its original owner, this rare gem features a private driveway, adding both convenience and curb appeal. Freshly painted in a modern, neutral palette, the home boasts two flights of solid hardwood stairs, smooth ceilings, and stylish light fixtures that enhance its sophisticated ambiance. With a west-facing orientation, this home is bathed in direct morning and evening sunlight, streaming through large windows that create a warm and inviting atmosphere throughout the day. Step outside to a fully fenced backyard, offering privacy and the perfect space for outdoor relaxation, entertaining, or family gatherings. The finished basement provides additional living space, ideal for a family room, home office, or recreational area. Designed for both comfort and functionality, the airy layout allows for seamless flow between living, dining, and kitchen areas, perfect for everyday living and hosting guests. Nestled in a highly sought-after Windfields community, this home is just moments from top-rated schools, parks, shopping, dining, and transit options. Dont miss this rare opportunityschedule your private viewing today! (id:55499)
Royal LePage Connect Realty
27 Brightside Drive
Toronto (West Hill), Ontario
Opportunity Awaits at 27 Brightside Drive, Scarborough! Looking for the perfect starter home or a smart investment opportunity? This charming 1,189 sq. ft. side-split sits on a beautiful 48 x 98 ft. fully fenced lot, offering endless potential to build sweat equity and make it your own! Inside, the open-concept main floor boasts a spacious living and dining area, ideal for entertaining. The kitchen features a full suite of appliances and ample storage. Upstairs, you'll find three generously sized bedrooms and two bathrooms, perfect for a growing family. Nestled in a family-friendly neighborhood, this home is just a short walk to schools, parks, shopping, a community center, public transit, and major commuter routes. Plus, it's close to Rouge National Park - the perfect place to enjoy the outdoors with hiking, swimming, canoeing, fishing, and evening bonfires! Property is being sold as-is. Requested closing date after June 30, 2025. Don't miss this incredible opportunity to build sweat equity and unlock this home's full potential! (id:55499)
Revel Realty Inc.
2450 Fall Harvest Crescent
Pickering, Ontario
Stunning end-unit freehold townhome by Mattamy Homes offering 3+1 bdrms, 3 baths, and approx. 2000 sq. ft of thoughtfully designed living space. Features a bright open-concept layout with large windows, pot lights, and upgraded light fixtures throughout. The modern kitchen includes black stainless steel appliances, backsplash, and ample storage. Enjoy a spacious balcony perfect for entertaining. Finished main-level family room can serve as a home office, gym, or guest suite. Custom closets in all bedrooms. Double-car garage with total parking for 3 cars. Located in a sought-after Seaton community, steps to parks, splash pad, trails, Seaton Rec Centre, and close to Hwy 407/401, GO, shopping, and more. Move-in ready. Just unpack and enjoy! (id:55499)
Ecko Jay Realty Ltd.
11 Middlecote Drive
Ajax (Northeast Ajax), Ontario
Welcome to this stunning detached family home built by Great Gulf! Boasting an open-concept modern layout and an attractive all-brick exterior, this beautifully maintained property offers approximately 2,000 sq. ft. of comfortable living space. The main floor features elegant hardwood flooring throughout and durable ceramic tiles in the kitchen. Enjoy cooking and entertaining in the updated kitchen, complete with quartz countertops, stylish backsplash, stainless steel appliances, and pot lights throughout. The spacious family room overlooks the kitchen perfect for hosting family gatherings and making lasting memories. Upstairs, you'll find four generous bedrooms and a convenient laundry room. Bathrooms have been tastefully updated for a contemporary feel. The unfinished basement offers endless potential to bring your own vision to life. Step outside to a fully interlocked backyard ideal for outdoor enjoyment. Dont miss your chance to own this incredible home it wont last long! (id:55499)
RE/MAX Ace Realty Inc.
331 Conlin West Road
Oshawa (Northwood), Ontario
Welcome to 331 Colin Road West. A rare gem in the heart of North Oshawa, sought-after Northwood Community! This beautifully renovated home offers approx. 3000 sq ft of finished living space on a premium 75x200 ft lot, surrounded by green space and clear views. Thoughtfully updated from top to bottom, this one-of-a-kind property features 4 spacious bedrooms, 3 modern bathrooms, and a fully finished walk-out basement with separate entrance perfect for rental income potential or an in-law suite.The open-concept layout is filled with natural light and showcases stunning upgrades including all-new flooring, pot lights throughout and upgraded light fixtures, elegant wainscoting, and a sleek custom kitchen with quartz countertops, large island, and quartz backsplash. Enjoy indoor-outdoor living with multiple decks on the main floor and a terrace and balcony on the second level, ideal for entertaining or relaxing. Additional upgrades include a new roof, oversized garage doors, and fully landscaped front and rear yards. The massive backyard offers endless possibilities for outdoor enjoyment or future expansion. Located minutes from Durham College, Ontario Tech, Highway 407, parks, trails, and all essential amenities, this home is the perfect blend of modern luxury and peaceful living. Dont miss your chance to own this extraordinary property come see it for yourself and fall in love with everything 331 Colin Road West has to offer! (id:55499)
Pinnacle One Real Estate Inc.
26 Parkfield Avenue
Toronto (South Riverdale), Ontario
Welcome to your future home, a perfect fit for families, professionals, and everyone in between. Beautifully renovated and nestled in the vibrant and active community of Leslieville, 26 Parkfield Avenue is a Parkside gem on a quiet side street just a skip and a jump to Greenwood Park and all it offers - an outdoor pool and kids playground in the summer, soccer and baseball fields in the spring and fall, outdoor hockey rink and skating track in the winter, and a dog park all year round. And when you come home you have your own private parking and backyard perfect for summer BBQs and spending time with family and friends. Inside the home you will find, an open concept main floor with abundant light, hardwood floors, a custom designed kitchen, fireplace, walk out to the backyard, 3 good sized bedrooms, and heated floors in the lower level and in the 2 bathrooms. Pride of ownership is on display in this home that is now waiting for you to make your own. Did I mention the positioning of this Leslieville home and the accessibility to great restaurants and shops on Queen St., only a short bike ride to Leslie Spit, a quick drive to the Lakeshore & DVP, and streetcar lines both on Gerrard and Queen St. To top it off, there are excellent designated catchment schools including Leslieville Junior Public School and Riverdale Collegiate. (id:55499)
Bosley Real Estate Ltd.
22 Rangeley Drive
Toronto (Rouge), Ontario
Beautiful 3-Bed, 4-Bath Detached Home with Walk-Out Basement in Desirable Rouge Neighbourhood! Over $200,000 in upgrades throughout the home, featuring high-end finishes such as over 100 pot lights and hardwood flooring throughout. Enjoy a custom-designed kitchen, perfect for entertaining, and recent updates including a new roof and furnace (2023) for peace of mind. A 85-inch TV is also included with the home! This well-maintained gem offers a smart layout with spacious living throughout. The main floor boasts a cozy family room with a fireplace and walkout to a large deck ideal for relaxing or hosting guests. The bright, open kitchen flows beautifully into the living space, making it perfect for everyday living. Upstairs, the generous primary bedroom features a private ensuite, along with two additional bedrooms that are perfect for family or guests. The finished walk-out basement adds valuable extra living space, complete with two additional bedrooms and a kitchen perfect for an in-law suite, rental potential, or a home office. The double-car garage adds extra convenience, and the home is ideally located just minutes from Hwy 407, shopping, top-rated schools, the Toronto Zoo, and scenic walking and biking trails. Don't miss your chance to own this upgraded, move-in-ready home in one of Scarborough's most sought-after communities. Book your showing today! (id:55499)
RE/MAX Ace Realty Inc.
108 Torbrick Road
Toronto (Greenwood-Coxwell), Ontario
Only six doors from the wonderful 5 hectare Monarch Park. Off leash dog area, outdoor pool, childrens splash pool and winter ice rink. Great school district. Two blocks to the Danforth subway, wonderful cafes and restaurants. This 3 Storey, semi detached, 3 bedroom, split level home has great natural light with 3rd storey skylight over the open stair well. Lovely bright kitchen w/granite counters & excellent appliances. Office makes a huge walk in Closet!! Double closets in all bedrooms. His and Hers double closets in PBR. New carpets and you're ready to move in! Roof repaired & shingled 2024. Roughed in Central Vac. Lane parking for 2 cars or 1 large. Open House Sat & Sun Apr 19th & 20th 2-4pm. (id:55499)
RE/MAX Hallmark Realty Ltd.
1210 Shankel Road
Oshawa (O'neill), Ontario
Presenting a stunning newly built masterpiece in Oshawa by renowned builder Treasure Hill Homes. This elegant 3,106 sq. ft. detached home features a striking stone front, 4 spacious bedrooms, and 5 beautifully designed washrooms. The primary suite offers a serene retreat with his and hers walk-in closets, while the additional bedrooms include Jack & Jill baths and a private ensuite in the fourth bedroom. Enjoy a fully finished basement featuring a legal side entrance, private laundry, two spacious bedrooms, a full bathroom, and a well-equipped kitchen, perfect for extended family use or generating rental income. Thoughtfully upgraded throughout with gleaming hardwood floors, 8-ft doors on the main level, a large family room, and a gourmet kitchen perfect for entertaining. A perfect blend of luxury, comfort, and style. Don't miss this exceptional opportunity! (id:55499)
Homelife/miracle Realty Ltd
530 Danks Ridge Drive
Ajax (South East), Ontario
Gorgeous Freehold Townhome Nestled In The Highly Sought-after New Paradise Development In Ajax. This Beautiful 1-year-old Townhome Features Builder Upgrades And High-end Finishes With 2 Balconies. The Main Floor Boasts 9 Ceilings And An Open-concept Layout, Featuring A Spacious Living Area With A Bay Window And Walk-out To A Private Balconyideal For Relaxation Or Entertaining. The Large Designer Kitchen Is A Standout, Showcasing Stainless Steel Appliances, A Stylish Backsplash, And An Oversized Centre Island With A Breakfast Bar Comes With Quartz Countertop. Upstairs, Youll Find Three Spacious Bedrooms. The Primary Bedroom Offers A Private, 4 Pcs Ensuite With A Walk-in Closet And Opens To A Private Balcony. The Additional Bedrooms Are Also Spacious, Filled With Natural Light And Perfect For Family Or Guests.This Beautiful Townhome Is Truly A Rare Find, Perfectly Situated Just Minutes From Ajax Go Train Station, Hwy 401, Costco, Cineplex, Canadian Tire, Walmart, A Variety Of Restaurants, And Four Shopping Plazas. It Offers The Ultimate Convenience For Everyday Living. Plus Its Also Close To Top-rated Schools Like Ajax High School, Bolton C. Falby Public School, And The Skilled Trades College Of Canada - Ajax Campus. With Everything You Need Right At Your Doorstep. This Home Is Waiting To Be Called Yours. With Its Perfect Location, Beautiful Design, And All The Comforts You Could Ask For, Its Ready To Provide You With A Place To Create Lasting Memories. (id:55499)
RE/MAX Rouge River Realty Ltd.
44 Chopin Avenue
Toronto (Ionview), Ontario
Introducing 44 Chopin - A charming bungalow nestled in a desirable Ionview neighbourhood on a beautiful tree-lined street. This detached home offers 3+2 bedrooms and 2 baths, complete with a separate side entrance leading to a finished basement providing rental opportunities. The property features a detached garage and parking for two cars in the private driveway, all set within a fully fenced backyard with a patio. Step inside to an open-concept living and dining area that boasts hardwood flooring and large bright windows, creating a warm and inviting atmosphere. The eat-in kitchen includes a breakfast bar and cozy breakfast nook. All three main-floor bedrooms come with their own closet space, and a 4-piece bath completes this level, adding convenience. The spacious basement is perfect for recreation, featuring a sizable rec room, two additional bedrooms, a second 4-piece bath, and a generous utility room for extra storage. Location is key - Close to parks, just moments from Kennedy Station for easy access to Downtown Toronto, within walking distance to schools, and a short trip to Golden Mile shopping and Eglinton Avenue. Don't miss your chance to view 44 Chopin Ave! (id:55499)
Keller Williams Advantage Realty
49 - 2 Hedge End Road
Toronto (Rouge), Ontario
You won't be disappointed with this charming, bright and well maintained home. Some features include: New Furnace (2024), Vinyl FLoor Foyer, French Door Patio, Front Door (2023), Air Condition Unit (2022), New Deck, New Windows, Hardwood Floor on 3rd Level and both stair cases (2021). Highly desirable Rouge Valley area is perfect for first-time buyers, downsizers or investors! Beautiful parkette and playground in complex. Minutes to Rouge National Park, Toronto Zoo, Rouge Hill Beach, TTC Sheppard loop, Highway 401, Rouge Hill Go station, UTSC and Centennial COllege. Hedge End Road welcomes you home!!! (id:55499)
Century 21 Leading Edge Realty Inc.
68 Wayland Avenue
Toronto (East End-Danforth), Ontario
Welcome to Wayland! Cute as a button! This sun-filled, open-concept semi checks all the boxes! Featuring 3 bedrooms, 2 full washrooms, fully renovated kitchen and finished basement. Extra wide mutual drive with parking in your carport. Open-concept main floor living with a mudroom off the back. Ample storage space throughout. Private back deck to set up your own backyard oasis. Steps to the GO, TTC, schools, parks, coffee shops, YMCA and the beach! (id:55499)
Real Estate Homeward
10 Westacott Crescent
Ajax (Northwest Ajax), Ontario
Welcome to this spacious 5-bedroom, 5-bathroom home, offered for sale for the first time by its original owner. Situated on a 60 x 82 ft lot, this residence offers approximately 5000 sq ft of living space. This includes 3431 sq. ft. above grade PLUS a fully finished basement that is complete with 3 extended egress windows - perfect for a legal basement apartment or in-law suite. As you enter the main floor, you will notice a very large open-concept kitchen that flows into the dining and family rooms - a true entertainer's dream. On the main floor, you'll also find a bright living room and a dedicated home office or study. Upstairs, hardwood floors run through all five generously sized bedrooms. The primary bedroom includes a custom California walk-in closet and a beautiful 5-piece ensuite. Another bedroom also features a walk-in closet and its own 4-piece ensuite, great for guests or in-laws. The laundry room is conveniently located on the second floor just outside the primary bedroom. The finished basement provides plenty of additional living space, including a gym area, rec room, TV area, office space, 3-piece bathroom, and ample storage. The home's stunning curb appeal is complimented by new interlocking in both the front and backyard, along with a new driveway. Located in one of Ajax's desirable neighborhoods, with easy access to the 401, 407, public transit, and all amenities. EXTRAS: Interlocking in front & back (2023), Sprinkler system (2023), quartz countertops in all bathrooms (2021), tile (2021), A/C (2021), Garage Doors (2021), Driveway (2024), Fence (2022), Roof & insulation (2016), basement flooring and stairs (2023). (id:55499)
Keller Williams Real Estate Associates
225 Coleridge Avenue
Toronto (Woodbine-Lumsden), Ontario
Welcome to this gem lovingly nicknamed The Coleridge Cottage. This east end charmer is a 2 bed, 1 bath detached home with parking! The living room is a showstopper with vaulted ceiling and fireplace. The eat in kitchen has a spacious pantry and overlooks the professionally landscaped yard which adds an additional 400+ square feet of living space and includes a natural gas fire pit, newer shed and outdoor lighting. Lower level is partially finished and a great flex space for either an office space, movie room or guest area with lots of storage. A Fantastic location has you close to schools, parks, hiking and biking trails, dog parks and all modes of transit. Walking distance to TTC Restaurants, shopping and cafes all along the Danforth are within walking distance. Come see for yourself and prepare to fall in love! (id:55499)
Keller Williams Advantage Realty
1535 Elmsley Drive
Pickering (Duffin Heights), Ontario
Opportunity is knocking! Own your Detached Home with a completely finished Basement in the sought-after neighborhood of Duffin Heights! Offered for the first time by the original owners. Almost 2000 sq ft with a Separate Living and Family room | Breakfast Area walks out to a Beautiful Huge Backyard, Partly Interlocked- Perfect for Gardening | Finished Basement has a Large Great Room, New Potlights with a Finished Bathroom and Two Built In Storage Units | Enjoy the convenience of an Upper-floor laundry room | Exterior Potlights were incorporated into the home by the owners to improve outdoor lighting | There is so much Pride in Ownership- Home has been kept in Immaculate Condition. You'll enjoy unbeatable access to public transit, school bus route access, minutes from major highways and Pickering GO Station, The Shops at Pickering City Centre and a variety of shops and amenities all just minutes from your doorstep. This is a rare opportunity to own a home in a vibrant area where everything you need is close at hand. Don't miss your chance to make this exceptional property yours! (id:55499)
Century 21 Percy Fulton Ltd.
27 Mountain Lion Trail
Toronto (Rouge), Ontario
Fully Renovated Freehold Townhouse. Location in a Very Convenient Neighborhood. Corner House With A W/O To Beautiful Balcony. Access to Garage. Walking Distance To TTC, School, Park, And Shopping. Minutes to Hwy 401. Close to the University of Toronto campus and all other amenities. (id:55499)
RE/MAX Ace Realty Inc.
94 Huntington Avenue
Toronto (Kennedy Park), Ontario
Welcome to 94 Huntington Ave! This stunning, fully renovated, inside and out, 2+2 bedroom, 2 kitchen bungalow sits on an impressive 40 x 137 ft lot, offering endless possibilities, including a massive private Garden Suite. Step inside to discover a bright and airy open-concept living space, featuring elegant crown molding, LED lighting, and stylish Engineered Hardwood flooring throughout. The modern kitchen is a chefs dream, complete with stainless steel appliances, sleek cabinetry, and a seamless flow into the dining and living area, perfect for entertaining. The main floor boasts two spacious bedrooms with ample closet space and a luxurious bathroom featuring a modern vanity and a large glass shower. The fully finished basement With Separate Entrance is perfect for an in-law suite or rental potential. Basement features a full kitchen, Bedroom, Full washroom and a Large Rec Room which can be converted into a second bedroom! Outside, the large private driveway and attached garage provide ample parking, while the massive backyard offers incredible future potential including building a 1,291 sqft Gardensuite as per attached information. Located close to parks, schools, transit, and amenities, this home is a true gem. Don't miss this fantastic opportunity! (id:55499)
Royal LePage Signature Realty
1116 - 2635 William Jackson Drive
Pickering (Duffin Heights), Ontario
This Home Boasts An Open-Concept Layout, Seamlessly Connecting The Kitchen, Dining Area, And Living Room, Making It Ideal For Entertaining Or Relaxing In Style. Kitchen With Granite Countertop, Adding Both Style And Durability. 200Sq Ft Private Patio. This Unit Comes With The Added Benefit Of Underground Parking, Providing Convenience, And Protection Against The Elements .Affordable Condo Fees, Which Include, Water, Snow Removal, Garbage Removal, And Rogers Internet Service. Located In A Highly Accessible Area, This Property Is Close To Major Highways, Including The 407, 401, And 412 And The Go-Station. This Condo Is An Excellent Choice For First-Time Buyers Looking For A Comfortable Start, Downsizers Seeking An Easy-Care Home, And Retirees Desiring A Tranquil Yet Accessible Lifestyle With Stair-Free Living. Nestled In A Prime Location, This Home Is Also Within Close Proximity To Children's Parks, Pickering Golf Club, An Array Of Restaurants, Medical Offices, Places Of Worship, Major Banks, All Within A 4 Minute Drive This Condo Truly Offers The Perfect Balance Of Serenity And Accessibility. Don't Miss Out On The Opportunity To Make It Your Own! Additional Parking And Locker Could Be Purchased If Needed. (id:55499)
Homelife/future Realty Inc.
25 Heaver Drive
Whitby (Pringle Creek), Ontario
Legal Walk-Out Basement Apartment! Welcome to this beautifully maintained and upgraded 4+1 bedroom, 4-bathroom home, perfectly situated on a quiet street with a rare pie-shaped lot that backs onto a park - offering scenic views, mature trees, and no rear neighbours. This sun-filled home is designed with comfort and functionality in mind. The main floor features a warm, practical layout with hardwood flooring and a bright, open-concept living and dining space. The kitchen boasts quartz countertops, a subway tile backsplash, and stainless steel appliances, with an adjacent breakfast area that walks out to an extended wraparound deck - perfect for morning coffee or outdoor entertaining. Upstairs, all four bedrooms are generously sized and bathed in natural light, with new flooring throughout. Two beautifully renovated bathrooms include a new marble vanity. The newly completed legal walk-out basement apartment features a private entrance, full kitchen, full bathroom, private deck, and a bright open-concept living space with pot lights and vinyl flooring throughout, all filled with natural light from large windows and the walk-out design. Additional upgrades include a new interlock front entryway, new front door, freshly painted interior, new stair carpeting, renovated bathrooms, new second-floor flooring, new deck boards, and upgraded electrical with 200-amp service. This move-in-ready home is ideally located close to schools, shopping, public transit, and Hwy 401 perfect for families, investors, or multigenerational households seeking flexibility, space, and convenience. ** This is a linked property.** (id:55499)
Century 21 Percy Fulton Ltd.
104 Waverley Road
Toronto (The Beaches), Ontario
Spectacular Side Hall Plan! So Unique. Brick. Detached. The Beach Charm! The Exposed Brick. The Layout. Be Still My Heart. 155Ft Deep Lot. What A Yard! Ideal For A Garden Suite.....Western Exposure - The Sunlight Is Amazing. Kids Can Frolic On The Massive Lawn While Adults Lounge On The Deck. And The Mudroom - This Was An Addition - Complete With Multiple Closets, Media Nook, Powder Room, Double Glass Doors And Walk Out. Crazy Generous Primary with Four Closets! Yes Four! AND Check Out The Loft! Beware - Kids Will LOVE! Lower Level Ideal For Family Living Or Nanny/In-Law. Queen St. Literally Three Houses Away! Cobbs, The LCBO, Bud's Coffee - It's All Steps Away. And Imagine What You Could Sell Parking Spots For At Jazz Fest! Kew Beach School District!! (id:55499)
Royal LePage Estate Realty
214 Bruce Cameron Drive
Clarington (Bowmanville), Ontario
Welcome to 214 Bruce Cameron Drive In The Sought After Northglen Community In Bowmanville. Home Built By Highcastle Homes - Under 6 Years Old Yet Feels Like New. Enjoy The Open Concept Main Floor Layout With A Sun filled Great Room. Brand New Kitchen Appliances and Quartz Countertop. Second Floor Consisting of 4 Spacious Bedrooms. Laminate Floors Throughout and Freshly Painted. A Growing Community Conveniently Located Between Highways 401 and 407. Close Proximity To Schools, Shopping Centres As Well As Golf Recreation Centres. A Home You Don't Want To Miss On. (id:55499)
RE/MAX Noblecorp Real Estate
91 Thorp Crescent
Ajax (Central West), Ontario
Beautifully updated freehold town, Located In Sought After Central West Ajax, Spacious Approx 1800 Sq Ft Main floor boasts modern laminate flooring throughout, Smooth Ceilings, Renovated kitchen offers open concept layout overlooking family room, New cabinets, backsplash, space for center island and walk out to Private Fenced Yard with Deck, Gas Line For BBQ. 2nd floor offers 3 VERY large bedrooms, Primary features huge walk-in closet and Newly Renovated 4 pc ensuite, Basement awaits your personalized touches with R/I for 4th Bath and Cold Cellar. No sidewalk - offers total 3 car parking, Walking distance to Pickering Village, Top ranked schools Steps To Elementary & Pickering High School, Close To Transit, 401,Shopping and Duffins Creek Trails. New Evestroughs, Furnace (8yrs) CAC (8Yrs) Roof (7 Yrs) New Garage Door and Upgraded Insulation. (id:55499)
RE/MAX Hallmark First Group Realty Ltd.
4830 Old Brock Road
Pickering, Ontario
The charm of country living just 15 minutes from the city awaits you. 4830 Old Brock Road offers the perfect balance, serenity, and space without sacrificing modern conveniences. Enjoy the best of both worlds with top-rated schools, shopping, and dining just a short drive away. Picture yourself sipping morning coffee as the mist rises over the landscape, or unwinding in the evening with breathtaking sunset views from your deck. This home sits on a beautifully landscaped 114 x 333 ft. lot, providing a peaceful retreat with ample space to entertain. The expansive kitchen is a chefs dream, featuring high-end stainless steel appliances, generous cabinetry, and a spacious island, ideal for hosting or enjoying family meals. Its open-concept layout creates a warm and inviting atmosphere, making cooking and socializing effortless. The spacious deck presents an excellent opportunity to upgrade into a full outdoor kitchen, creating the ultimate space for entertaining. Meanwhile, the basement is primed for transformation into an in-law suite or rental unit, with well-positioned plumbing and electrical already in place. The sunroom and bathroom were newly remodeled in July 2024, featuring a modern 3-piece bath with a standing shower, perfect for freshening up before a dip in your heated swimming pool. Your backyard oasis also includes mature pear and apple trees, offering a tranquil escape surrounded by nature. In the winter, your backyard turns into a seasonal paradise, with rolling hills for tobogganing and enough space to create your own ice rink. Nestled at the end of a quiet dead-end street, this property provides safety and peace of mind, allowing children to play freely without traffic concerns. If you've been dreaming of a home that offers tranquility, space, and community while staying close to the city, this is the one. Don't miss your chance, schedule a viewing today! (id:55499)
Realty Associates Inc.
21 Barnard Court
Ajax (South East), Ontario
Tucked away on a quiet, family-friendly court, this home is meticulously maintained both inside and out. The main floor features beautiful hardwood floors and a bright, open living and dining space that feels both spacious and welcoming. The kitchen is full of natural light and walks out to a large deck perfect for summer BBQs or sipping your morning coffee while overlooking the gardens and spacious backyard. Right off the kitchen, the family room is the heart of the home - a cozy spot with a big window and gas fireplace. Upstairs, there are 3 generously sized bedrooms, including a primary with a walk-in closet and private 4 piece ensuite. If you're looking for a warm, inviting home in a neighbourhood where you can really put down roots, 21 Barnard Court might just be the one! (id:55499)
Royal LePage Connect Realty
261 Kensington Crescent
Oshawa (Centennial), Ontario
LEGAL DUPLEX! Charming legal duplex on a lovely crescent in the mature centennial neighborhood .Upper unit features 3 well-sized bedrooms with the two at the rear opening up to the back deck. Well maintained and freshly painted, this unit is fully self-contained with in suite laundry, fully fenced backyard access, and a gorgeous bay window overlooking the neighborhood. The lower unit features two bedrooms and an incredibly cozy living room with an exposed brick feature wall. The Galley kitchen Is updated and lower unit has access to single car garage. This is a great opportunity for families looking to have payments supplemented with additional income from a tenant or an investment property to rent out both. Lower unit is currently tenanted with a cooperative and responsible tenant. *some photos are virtually staged* (id:55499)
RE/MAX Impact Realty
60 Big Red Avenue
Toronto (Agincourt North), Ontario
Make it Your Own! More Bedrooms, More Possibilities! All in the Same Space! Perfect for large families, Multi-generational living, or Smart investors. This spacious corner-lot home in highly sought-after Agincourt North has been thoughtfully designed for flexibility, comfort, and income potential. Brand New Renovation in the Basement Unit with its own private entrance, full bath, and modern finishes, its ideal as an income-generating suite or in-law unit. Bar Kitchen on the Ground Level adds convenience and functionality for hosting or multi-family living. Easily Split Into 3 Self-Contained Units each with separate entrance, kitchen, and bathroom. A rare opportunity to maximize rental income while maintaining your own living space. Other Features: Freshly painted throughout, Private entrance from main floor bedrooms to the backyard. Landscaped yard with mature fruit trees and side-door kitchen access Ample parking on a spacious lot. Walk to schools, shopping malls, supermarkets, and all essential amenities. Live in one unit, rent the others or rent them all! Your cash-flow machine in Agincourt North awaits. (id:55499)
Bay Street Group Inc.
1219 Plymouth Drive
Oshawa (Kedron), Ontario
Welcome To Your Dream Home! This Absolutely Stunning Showstopper Detached Luxury Home Located In North Oshawa Community With Wide Curb Appeal Bringing Ample Sunlight. Featuring 5 Bedrooms & 4 Baths, Luxury Zebra Blinds & 9Ft Ceiling Thru-Out. Main Flr Hardwood Flooring. Beautifully Designed Open Concept Kitchen With Walk-In Pantry, Huge Centre Island With Double Sink, Extended Height Upper Cabinets Dazzles With Quartz Backsplash & Quartz Countertops, SS Appliances: Range Hood, Glass Top Stove, Fridge & Dishwasher. Elegantly Designed Upstairs Layout With 5 Bedrooms Featuring Separate Attached Bathrooms For Large Families. Spacious Master Bedroom With Walk-In Closet & 6PCS Master Ensuite With Soaker Tub . Close To Durham College, UOIT, 407, 401, Major Shopping Centre & All Amenities. (id:55499)
Homelife New World Realty Inc.
46 Fairside Avenue
Toronto (Danforth Village-East York), Ontario
Wonderful Family Home In Prime East York [ 40ft x 105ft ] **** Rebuilt into a two story home in 2007 (all permits closed) this spacious home mixes classic style with modern comfort. The open-concept layout is perfect for both everyday living and hosting friends and family. Inside, you'll find gleaming hardwood floors, stylish trim, and beautiful windows that let in tons of natural light. The main floor features a standout staircase with iron railings and a skylight, a cozy gas fireplace, bay window, and french doors add character throughout. The large kitchen is a dream with a gas range, breakfast bar, and a walkout to a big west-facing deck and backyard. It's a great spot for summer BBQs and laid-back hangouts. Upstairs, there are three generous bedrooms, all bright and tastefully finished. The primary suite includes a "walk-through closet" and a spa-like ensuite with heated floors. Quality roller blinds with bedroom blackout. The finished basement gives you even more space with a 4th bedroom option, a roomy laundry area, and flexible space for a home office, playroom, or media room. Out back, the oversized garage has good built-in storage and a tandem 'hobby shed" - great for bikes, tools, or weekend projects. **** Walk to brunch, cute shops, Starbucks and LCBO. Charming Olde East York Village. Stan Wadlow and Dieppe Park. Great Bike Trails Nearby. Access to Taylor Creek Park and Ravine. Close to DVP, Coxwell TTC Subway Station & Danforth GO. Just 5 min Walk To A Weekly Farmers Market [ Every Wednesday, Seasonally from May to October] /// Great School District: R.H. McGregor Public, Cosburn Middle School. East York Collegiate. **** Public Open House Saturday and Sunday April 19th + 20th 2-4pm **** (id:55499)
Real Estate Homeward
807 - 2152 Lawrence Avenue E
Toronto (Wexford-Maryvale), Ontario
Welcome to this beautifully maintained unit in a highly sought-after building and family-friendly neighborhood. This freshly painted, professionally cleaned condo features a brand-new fridge and a functional layout with a den that can be used as a second bedroom. Enjoy stunning south-facing views of the CN Tower and downtown Toronto, plus a modern granite countertop in the kitchen.The building offers top-tier amenities including an indoor pool, gym, billiards room, party room, guest suite, BBQ area, 24-hour concierge, and plenty of visitor parking. Conveniently located close to the subway, Highway 401, shopping, community centre, library, and more. One parking spot included.Just move in and enjoy everything this fantastic unit and location have to offer! (id:55499)
Exp Realty
5 - 1020 Dunsley Way
Whitby (Pringle Creek), Ontario
Perfect starter home! Located in a prime Whitby neighborhood, this well-maintained home is a fantastic opportunity for first-time buyers and investors. Freshly painted throughout, it offers a bright, modern feel with a spacious, family-friendly layout. The open-concept main floor features soaring 9-ft ceilings, a modern kitchen with upgraded granite countertops, a stylish backsplash, and a breakfast bar. Well-appointed loft space offering the perfect setting for a refined home office or reading lounge. The beautifully designed interlocking provides a cozy outdoor space, perfect for summer gatherings and BBQs. Upstairs, you'll find generously sized bedrooms, a dedicated media area, and a convenient laundry room. The safe and spacious surroundings make it ideal for families and pets. This move-in-ready home is close to schools, parks, Highway 401 and 407, and the Whitby GO Station. A pet-free property with easy access to an underground garage, this home is a must-see. Schedule a viewing today! (id:55499)
Homelife Landmark Realty Inc.
3032 Hollyberry Trail
Pickering, Ontario
* 4 Bedrooms* 4 Bathrooms * 3250 Sq Ft * 2 Years Old * Mattamy Built Home in Seaton Area of Pickering ** Totally Updated ** Premium Ravine Lot * 10 Ft Smooth Ceilings on Main * 9 Ft Ceilings on Second Floor * 3 Full Baths on Second * New 4 pc Ensuite in Second Bedroom * 2 Family Rooms (Main Floor & Second Floor) * Can Be Converted to a 5 Bedroom * Hardwood Floors on Main & Second * Granite Counters in Kitchen and Bathroom * Family Room With Fireplace Featuring Custom Built Accent Wall * Oak Stairs with Wrought Iron Pickets * Entrance Through Garage * Walkout Basement * 200 Amp Electrical Panel and Rough In For Electric Car Charger in Garage * Minutes Away From Hwy 407, Trails, Parks, Shops, Place of Worship & More * (id:55499)
Century 21 Percy Fulton Ltd.
101 Larkinley Lane
Ajax (Northwest Ajax), Ontario
Welcome to 101 Larkinley Lane, Ajax, ON - A Spacious & Versatile Family Home!--This beautifully maintained end-unit townhouse feels like a semi-detached, sitting on a large lot in a quiet gated community perfect for families! Offering four spacious bedrooms, the primary bedroom features a 4-piece ensuite, while all rooms are filled with natural light thanks to large windows throughout. The main floor boasts a bright living room, a cozy family room, and a spacious kitchen with an adjoining dining area that walks out to a generously sized backyard, complete with a shed ideal for outdoor enjoyment and entertaining. The fully finished basement offers incredible income potential or extra space for a large family, featuring two bedrooms, a full kitchen, living area, and a washroom. Previously rented for $1,500/month + utilities (lease in place until Feb 28, 2025, Freshly painted throughout, Brand new laundry room with washer & dryer (April 2025), Three Parking Spaces, S/S Appl.Fridge W/ Doble Door, Gas Counter Top, S/S Exhaust Canopy, Dishwasher, Washer/Dryer, Double Sinks, B/Splash, Quartz C. Top. Premium B/Yard. Fin. Basement W/2 Br & Sep Entr. Pot Lights. Jacuzzi In Master. Zebra Window Coverings/Comm Pool. POTL Fee covers exterior maintenance, landscaping, Pool, Snow Removal. (id:55499)
RE/MAX Royal Properties Realty
38 Deerfield Road
Toronto (Bendale), Ontario
Welcome to 38 Deerfield Rd, a stunning, fully renovated 3+3 bedroom, 2 kitchen, 1.5-story home! Nestled on an impressive 40 x 126 ft lot, this property offers endless possibilities for families, investors, or those looking to expand and perfect for a large Garden Suite! Step inside and be greeted by a bright, open-concept living space, flooded with natural light from large windows and enhanced by stylish LED lighting. The Engineered Hardwood flooring flows seamlessly throughout, adding warmth and sophistication. The modern chefs kitchen is a true showpiece, boasting quartz countertops, sleek cabinetry, stainless steel appliances, and a seamless flow into the dining and living areas, making it perfect for entertaining. The cozy family room with walk-out to backyard can also be used as a spacious main floor bedroom! On the 2nd level, you'll find two spacious bedrooms with ample closet space, accompanied by a luxurious bathroom featuring a modern vanity, an oversized glass shower and rough-in for 2nd floor laundry. The fully finished basement with a separate entrance offers incredible in-law suite or rental potential! Complete with a second kitchen, three generously sized bedrooms, a full bathroom, as well as an additional 2-piece bath! Above grade window allow for an abundance of natural light! Outside, the private driveway and attached carport provide 4 parking spaces and the massive backyard offers endless possibilities for outdoor enjoyment, future expansion or garden suite. (id:55499)
Royal LePage Signature Realty
85 - 100 Burrows Hall Boulevard
Toronto (Malvern), Ontario
Absolutely stunning and fully renovated from top to bottom, this spacious 3-bedroom + 1-bedroom basement, 3-bathroom condo townhouse is located in a quiet, family-friendly neighborhood near Centennial College (Scarborough Campus) ideal for both families and investors! Over $50,000 spent on upgrades, including a modern renovated kitchen, brand-new stainless steel appliances, fresh paint throughout, and new LED pot lights that brighten every corner. Enjoy hardwood flooring on the main level, with laminate flooring on the basement. All bathrooms have been tastefully updated, including a fully renovated basement with its own bedroom, full bathroom, and separate access from the underground parking perfect for rental income potential. Step into a beautiful backyard with a private deck that offers direct access to the condos swimming pool areaa rare and desirable feature! Convenient visitor parking is just steps away, and you're only minutes to Highway 401, shopping, schools, parks, and more.Dont miss this move-in-ready gem with incredible value and rental potential! (id:55499)
Royal LePage Terra Realty
8 Marilyn Avenue
Toronto (Agincourt South-Malvern West), Ontario
Loved by the same family for more than 60 years, this home is now ready for todays owners to breathe new life into its walls. Sitting on a magnificent 56x231 foot lot it is the perfect place to build your custom dream home on a quiet street with many other beautiful properties. Located with great schools in district, and being so close to playgrounds, parks, and shopping centers, the area provides many options for growing families, while nearby hospitals offer peace of mind for seniors. Easy access to public transit as well as the Agincourt GO station, and major highways (401/404), make commuting from this location a breeze. Come and make this home your own! (id:55499)
Keller Williams Portfolio Realty
14 Field Crescent
Ajax (Central East), Ontario
Welcome to this bright and beautifully updated 3-bedroom, 2-bathroom home in the heart of Ajax, set on a large pie-shaped lot with plenty of outdoor space for entertaining, gardening, or relaxing in the sun. This turn-key property features a renovated kitchen, modern bathrooms, and updated flooring throughout. The main floor offers a functional and well-defined layout, and an eat-in kitchen with a walkout to the backyard. Upstairs you'll find three generously sized bedrooms filled with natural light, while the basement is unfinished but includes a 3-piece bathroom, providing a great foundation for future customization. Located in a family-friendly neighbourhood just minutes from Costco, Home Depot, Walmart, shopping, dining, schools, parks, and transit options including Highway 401, Ajax GO Station, Lifetime Fitness, and Ajax Casino, this home offers the perfect mix of comfort, space, and convenience. ** OFFERS ARE WELCOME ANYTIME ** Kitchen (2023), Bathrooms (2023) Main level Floors (2023) Hallway closet (2023), Roof (2021), Fence (2023) (id:55499)
RE/MAX Hallmark First Group Realty Ltd.









