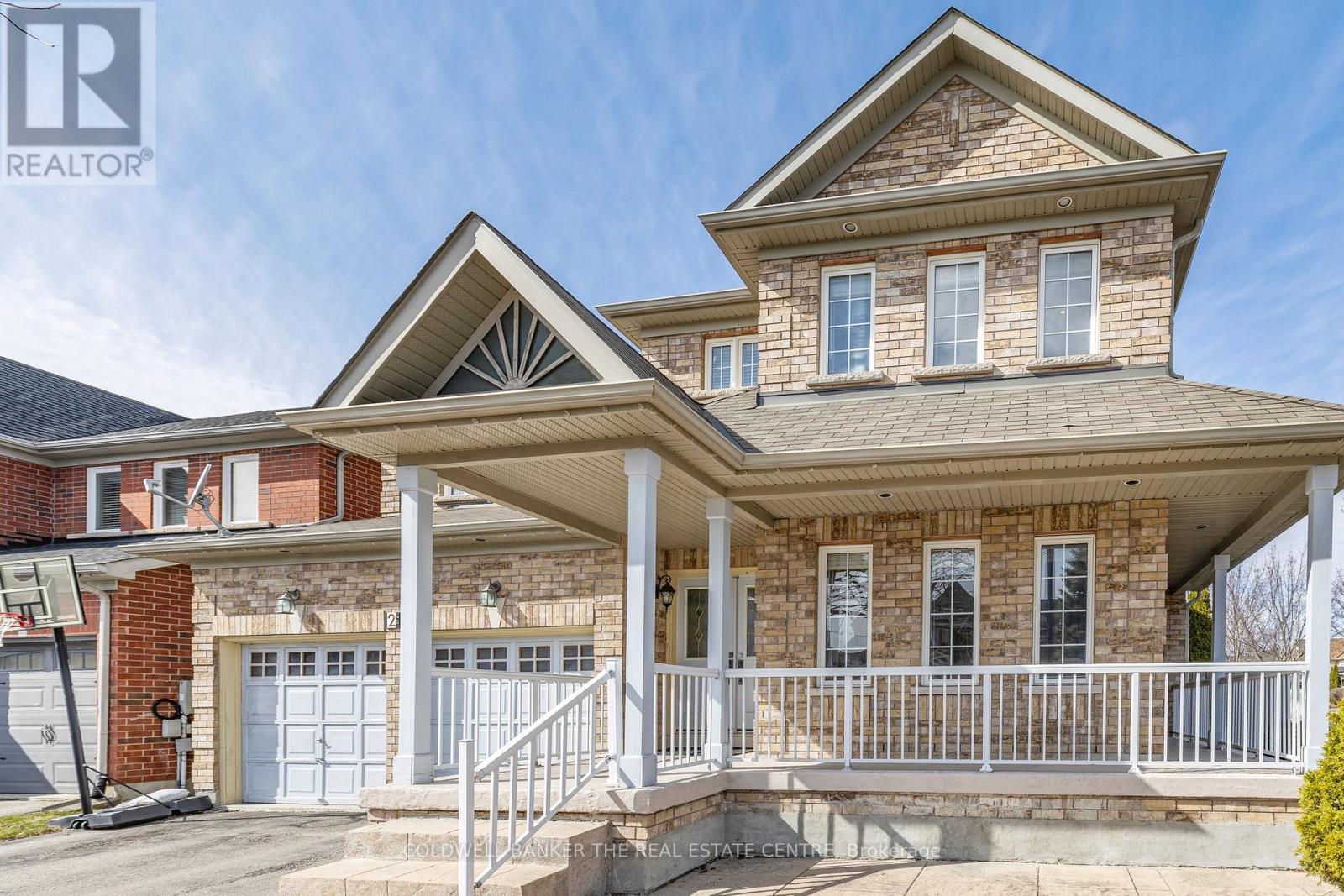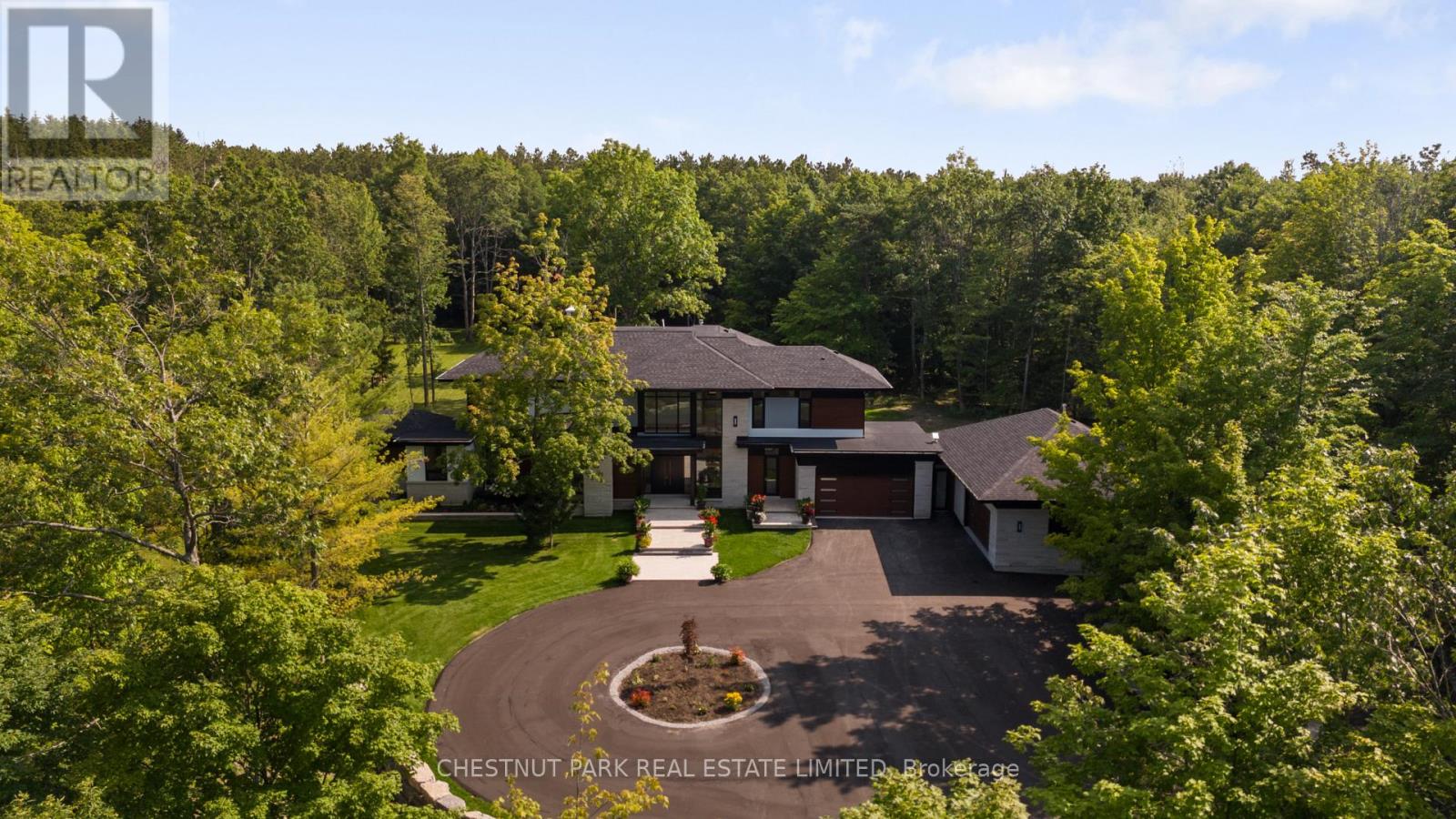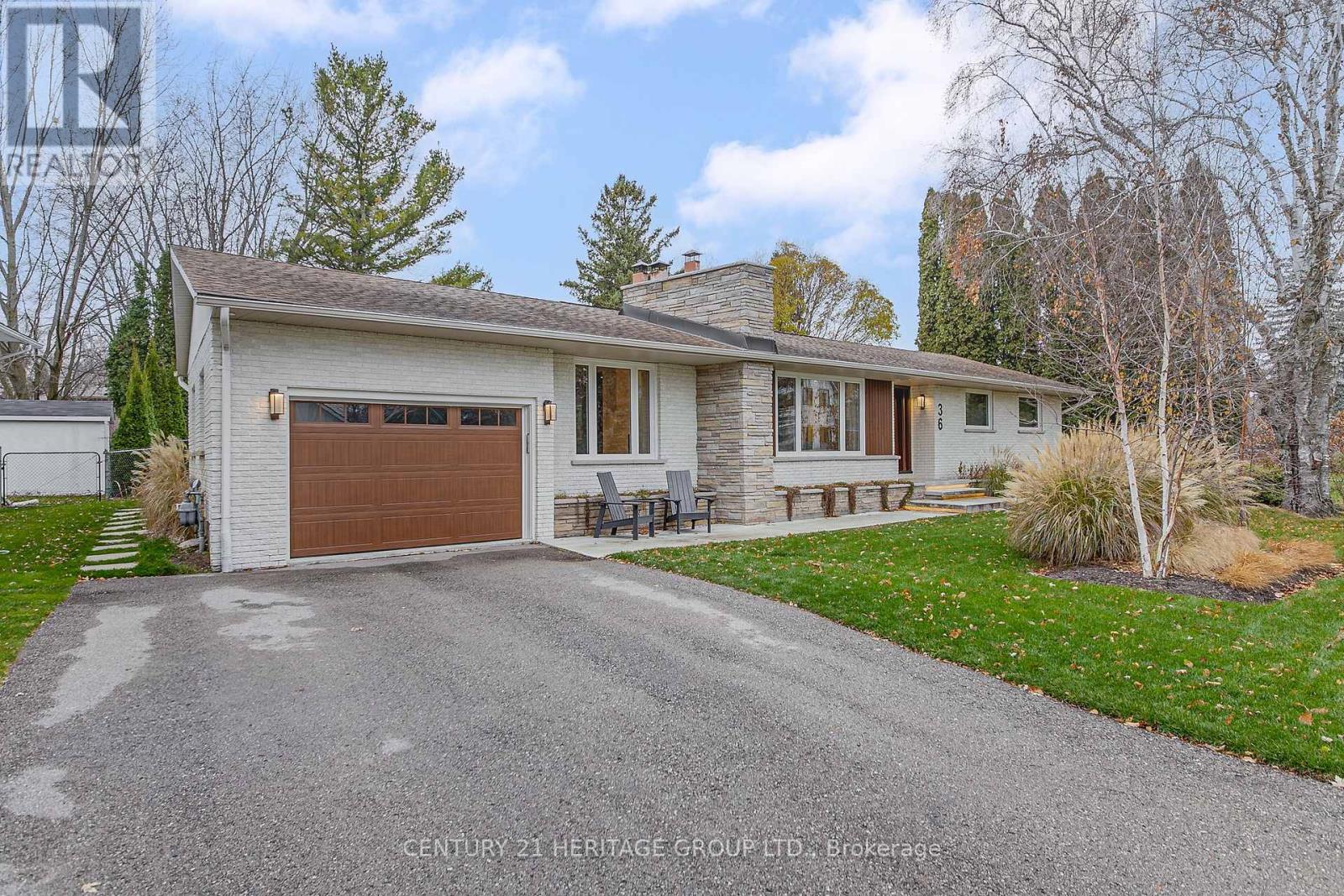61 Davis Road
Aurora (Aurora Highlands), Ontario
Immaculate Semi-Detached Home in the Highly Desirable Aurora Highlands. This beautifully maintained 3-bedroom, 2-bathroom home offers an exceptional blend of comfort, style, and functionality. The main level features a bright, spacious, open-concept layout with wide-plank engineered hardwood floors that create a warm and inviting atmosphere. The updated kitchen boasts modern finishes, ample cabinetry, and sleek Quartz countertops, making it a perfect space for cooking and entertaining. Both bathrooms have been tastefully renovated to provide a contemporary feel that enhances the overall elegance of the home. The fully finished basement, complete with a 4-piece bathroom and separate side entrance, is ideal move-in-ready home is perfect for families, investors, or those seeking a property with income potential. Additional highlights include all upstairs closets complete with built-in organizers, upgraded windows (2019), an HRV system installed (2024), pot lights throughout the whole house, smart light switches, heated floors in the primary bathroom, and a backyard walkout. Situated in the heart of Aurora Highlands, this property is surrounded by scenic trails, beautiful parks, and some of the areas top schools. Essential amenities, including shopping, dining, and entertainment options, are all within close proximity. With Yonge Street just a short walk away and easy access to public transportation, commuting and running daily errands become effortless. Opportunities like this don't come around often. Immaculately maintained and thoughtfully updated, this home offers an ideal blend of comfort, style, and convenience. Located in one of Auroras desirable neighbourhoods, it presents the perfect opportunity for families, investors, or anyone looking for a move-in-ready home with tremendous potential. (id:55499)
Hartland Realty Inc.
107 Sunridge Street
Richmond Hill (Oak Ridges), Ontario
Fully Detached "Fieldgate" home, in Demand 'Humberland'. This home boasts: 135 foot lot, open concept kitchen, breakfast and family room (with a gas fireplace), sep dining room, great for entertaining and fully fenced yard. Luxury Vinyl floors through out main floor. Access to garage through the mudroom . Walk out to patio through the breakfast area. Three nice size bedrooms upstair, primary has a 5pc ensuite with a walk in closet. Finished basement with bedroom, rec room with Gas fireplace, Lots of storage. Walk to transit, schools, shopping and more. Won't last! (id:55499)
Homelife/bayview Realty Inc.
170 East Street E
Uxbridge, Ontario
Discover this charming brick bungalow nestled in an established neighbourhood. The renovated kitchen features a breakfast bar, granite counters,S/S appliances and seamlessly flows into the cozy living ,highlighted by stunning laminate floors and a fresh coat of paint.The main bathroom has been totally updated, offering modern fixtures and finishes. A separate entrance leads to a 1 bedroom in-law apartment perfect for extended family. Enjoy a large private adorned with mature trees , patio .Conveniently located within walking distance to all amenties, this home offers both comfort and accessibility. (id:55499)
Gallo Real Estate Ltd.
37 Elmsley Drive
Richmond Hill (Observatory), Ontario
Gorgeous, Elegant Home in Prestigious Neighborhood *Renovated with Lots of Upgrades *Spacious and functional layout *Open Concept Modern Kitchen with large island, Granite Countertops *Stainless Steel Appliances, Brand new stove *Smooth Ceilings with Beautiful Crown moldings and Pot Lights *Half Wall Molding Panels on Family Rm & Dining Rm Walls *Hardwood Floor Through-Out *Fireplace in Family Rm & Recreation Rm *W/O to Deck from Cozy Breakfast Area *Private backyard for Relaxation & Enjoyment *Primary Bdrm with 6 pcs Ensuite Bath and Walk-In Closet *All Updated Modern Baths *Prof. Finished Basement for entertaining with Fabulous Recreation area, Huge Wet-bar, Pot lights, Extra Bdrm, 3pcs Bath *Updated Windows & Roof *Freshly Painted *Interlocking Driveway *Close to Top Ranking Bayview S.S. Parks, Shopping, Community Centre, Hwy 404 & 407 ***Must See! You don't want to miss! *** (id:55499)
RE/MAX Hallmark Realty Ltd.
2 Reddenhurst Crescent S
Georgina (Keswick South), Ontario
Welcome to this beautiful and spacious brick home in one of Keswick's most sought-after family neighborhoods, Simcoe Landing. Situated on a premium 60+ ft wide fenced corner lot, this 4+2 bedroom, 4-bathroom home offers plenty of space for a growing family, along with in-law suite or income potential thanks to a finished basement with garage access. Designed for both style and function, it features 9-ft ceilings, hardwood floors, pot lights, quartz countertops, modern cabinetry, a stylish backsplash, and updated flooring for a warm and contemporary feel. The updated kitchen, complete with stainless steel appliances, flows seamlessly into the family room, creating the perfect space for entertaining, while sliding doors provide easy access to the backyard. The primary suite offers a luxurious oversized soaker tub and stand-up shower, and the bright, spacious bedrooms provide comfort and ample living space. Located in a peaceful, family-friendly neighborhood, this home is just minutes from parks, schools, a new community center, shopping, beaches, and a boat launch, with easy access to Newmarket and Hwy 404. A fantastic opportunity in a high-demand area. (id:55499)
Coldwell Banker The Real Estate Centre
547 Old Stouffville Road
Uxbridge, Ontario
Over 11 acres - set in a premium location, on a highly coveted road in Uxbridge, this contemporary modern David Small Designs masterpiece was meticulously crafted with no expense spared. A winding, fully paved driveway, stretching approximately 1000 feet, leads you through an enchanting forest towards this breathtaking newly constructed custom residence boasting 4+1 bedrooms & 6 bathrooms. The elegant facade features clean lines, organic textures, & expansive glass windows. Accentuated by rich wood tones & limestone detailing, this home blends beautifully into the breathtaking landscape. Upon entry, soaring ceilings & abundant natural light greet you. The gourmet kitchen & servery combine functionality with luxury. Two primary suites featuring walk-in closets, gas fireplaces, 5 piece ensuite, & private outdoor space. 3 more bedrooms, each with an ensuite & walk-out to decks. The lower level offers an unparalleled entertaining experience featuring a fully equipped second kitchen, recreation room & access to the outdoors. This premier resort-like property provides seamless indoor/outdoor living. Both an entertainer's dream & a private oasis, the outdoor space encompasses a large grassy yard & a stunning cabana, with a fireplace feature, an outdoor kitchen, & dining space. The estate promises leisure & luxury for friends, family, & party guests. The main house garage & second attached garage fit 5 cars. Only a 45 minute drive to Toronto, this residence stands as a testament to luxury living, seamlessly fusing technology, design, & comfort for an unparalleled living experience. **EXTRAS** Recreational options are boundless with cut trails throughout the entire property. The property backs onto lush conservation land and trails, enhancing its serene, countryside appeal. Minutes away is the vibrant community of Uxbridge. Please see the multimedia link for more images and video to enjoy this spectacular property. (id:55499)
Chestnut Park Real Estate Limited
29 Briar Gate Way
New Tecumseth (Alliston), Ontario
Briar Hill has it all! This exceptional lifestyle community features 36 holes of golf, a recreation center with a pool, scenic walking trails, and easy access to shopping and dining. This beautifully maintained 2+1 bedroom bungalow is completely finished and move-in ready. It offers three bathrooms and a stunning open-concept living space with hardwood floors, quartz kitchen countertops, and California shutters. The inviting living area features a gas fireplace and a walkout to a deck with an awning, perfect for outdoor enjoyment. The primary bedroom boasts a walk-in closet and a private ensuite, while the main floor laundry room provides convenient access to the double-car garage. The finished lower level includes a cozy fireplace, an additional bedroom, and a bathroom, offering extra living space. The fully landscaped exterior is highlighted by an interlock double driveway, adding to this homes curb appeal. Don't miss this incredible opportunity! (id:55499)
Coldwell Banker Ronan Realty
74 Attridge Drive
Aurora (Aurora Village), Ontario
Welcome to 74 Attridge Drive in Aurora. A newly renovated 4-bed, 4-bath, all-brick detached home in one of the towns most sought-after family-friendly neighbourhoods! This turnkey home is designed for modern living with luxurious finishes, smart home upgrades, and a backyard oasis. Step inside to gleaming hardwood floors, pot lights, and abundant natural light. The open-concept living and dining areas flow seamlessly into a modern kitchen with brand-new appliances, a breakfast nook, and a walkout to the deck perfect for family gatherings! A separate family room with a cozy fireplace provides a warm retreat. Upstairs, the primary suite features oversized windows, a walk-in closet, and a spa-like ensuite with heated floors. Three additional spacious bedrooms offer ample closet space, and all bathrooms have been fully renovated with sleek, modern finishes. The finished lower level extends your living space with a versatile den, an additional bathroom, and plenty of storage perfect for a home office, guest suite, or playroom. This home includes a brand-new furnace (2024), solar panels that generate monthly income, and an owned hot water tank. Situated on a quiet cul-de-sac, this move-in-ready home is ideally located near top-rated schools, parks, shopping, and transit. Walking distance to St. Andrews College & St. Annes School. Walking distance to Aurora GO Station, Yonge Street, public transit, grocers, and top rated restaurants. Easy access to parks & trails. (id:55499)
Exp Realty
206 Church Street
Bradford West Gwillimbury (Bradford), Ontario
Stunning 3+3 Bedroom Back-Split in Bradford with Resort-Style Backyard! Welcome to this must-see detached 4-level back-split in the heart of Bradford! With 3+3 bedrooms, 3 entrances, and an open-concept design, this home offers incredible versatility for families, multi-generational living, or potential rental income. The modern, renovated kitchen features stainless steel appliances, a gas range, and ample storage, seamlessly flowing into the bright living and dining areas. The primary bedroom boasts a private en-suite & fireplace, while two additional bedrooms upstairs provide plenty of space for family or guests. The lower levels include 3 more bedrooms, making it easily convertible into an in-law suite or income-producing unit with its separate entrance. Step outside into your private backyard oasis, complete with: New Jacuzzi for ultimate relaxation, In-ground pool, New permanent Gazebo with Propane gas fire pit for cozy evenings and a beautifully designed Patio kitchen with New built-in Gas BBQ, Fridge, and Bar sink. This property also boasts a massive workshop & garage. This two-car garage with an enclosed workshop is easily convertible into a three-car garage, with 8 parking spots on the driveway. This home is perfect for families or those who love to entertain. Located just 40 minutes from Toronto, with easy access to highways and all amenities, this is a rare gem you won't want to miss. Come check it out & fall in love. **EXTRAS** 200 AMP service (24), Work shop (5.3 x 2.9m), Heated Garage, CVAC, Patio Kitchen with new built in Gas BBQ (24), Gas Burner Stove, Pool Heater New (21), New Jacuzzi (24), New Permanent Gazebo (24), New Propane Gas Firepit (24) (id:55499)
Exp Realty
36 Marine Drive
Innisfil, Ontario
Discover this luxury turn-key bungalow that offers convenient one-floor living, designed as a forever home by the owner. Located on a spacious 100' x 124' lot just steps to the Lake, minutes to Highway 400 and shopping. It's your peaceful family retreat that's close to everything you want and need. The fully renovated eat-in kitchen boasts a stunning waterfall quartz countertop, ample storage, and views of the landscaped backyard. The sunken living room features a double-sided-wood burning fireplace, creating a warm ambiance, while the dining room faces the other side of the fireplace and is perfect for gatherings. Primary suite serves as a private retreat, connected to a spacious dressing room, a walkout to the hot tub, and a luxurious ensuite bathroom with a double shower and soaker tub. The second bedroom on the main floor could be a home office. Main-floor laundry makes this home a one-floor living environment. The basement has potential for a separate entrance. It includes a cozy family /rec room with a second wood-burning fireplace, two bedrooms, with egress windows, a full bathroom, rough-in for a infrared sauna and exercise room. Solid surface flooring throughout, upgraded interior doors and hardware, updated windows in living space, and quality garage door with opener plus front entry door. Exterior is complete with outdoor lighting, a concrete walkway, EV charging station in the garage. Also, just in case the hydro goes down there is a generator to keep the family life running smooth. This home is a rare find in a desirable location. (id:55499)
Century 21 Heritage Group Ltd.
58 Stevenson Street
Essa (Angus), Ontario
Elegant family home in family friendly Angus! Spacious open concept design with 4 bedrooms & 3 bathrooms. A fabulous kitchen layout perfect for the home chef & entertaining; featuring an oversized breakfast bar, pantry, stainless steel appliances and gas range. The main floor features hardwood flooring, French doors leading to the backyard & powder room. On the 2nd level you will find a spacious primary bedroom with 4 piece ensuite, w/i closet with multiple storage options (including shoes!) and a surprise laundry room behind the feature wall! The 2nd floor is rounded out with 3 more great sized bedrooms and 4 piece bath. Perfect man cave/ dbl car garage with inside entry. Unfinished basement awaiting your final touches with rough in bath. Fully fenced & landscaped backyard, gazebo, BBQ hut and inground sprinklers ready for summer entertaining! Convenient location on quiet street: close to shopping/amenities, schools, Base Borden and 15 minutes to Barrie. (id:55499)
Coldwell Banker The Real Estate Centre Brokerage
48 Rosena Lane
Uxbridge, Ontario
Exquisite, fully finished 2-storey home in a prime Uxbridge neighbourhood with 3,686 Sq Ft (Per MPAC) of luxury living! This gorgeous family home exudes elegance, comfort, and sophistication in every detail. The kitchen is a chef's dream, outfitted with Bosch appliances, 6 burner gas stove, built in coffee maker, custom cabinetry, and sleek quartz countertops. A large island offers both workspace and an area for casual dining, the space flows seamlessly into a formal dining area and living space. With 9' ceilings on the main floor and an abundance of windows, natural sunlight floods every space. This home features 4 large impressive bedrooms, including a large office on the main floor. The Primary retreat boasts a 5-piece updated ensuite with rain shower heads, new tiles and a glass shower, soaker tub, vanity, and toilet, providing a spa-like experience at home. The spacious second bedroom features a 3-piece ensuite and a walk-in closet with a built-in organizer. Two additional generously sized bedrooms, each with walk-in closets and built-in organizers. Fully finished basement offering a large entertainment area and rec room, to create the perfect space for family and friends. An additional 2-piece bathroom for added convenience. Extra storage space, including a cold room, ensuring theres plenty of room for all your seasonal and storage needs. This home is situated in a prime location, providing a peaceful retreat while still being close enough to the heart of Uxbridge to enjoy its vibrant community. Uxbridge is known for its friendly atmosphere, excellent schools, and beautiful surroundings, making it the perfect place to raise a family or settle down for those who appreciate the balance of suburban tranquility and proximity to city amenities. (id:55499)
RE/MAX All-Stars Realty Inc.












