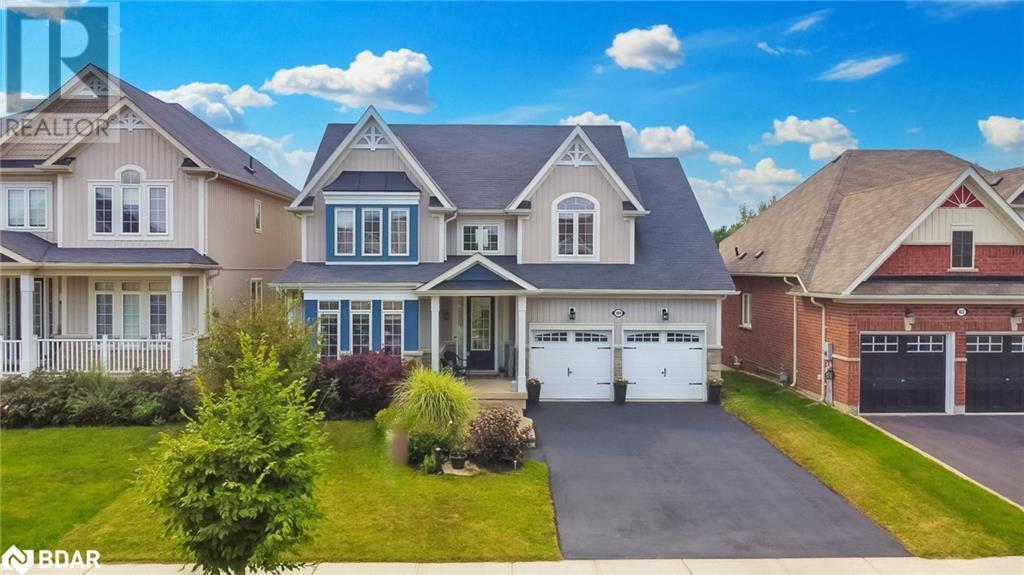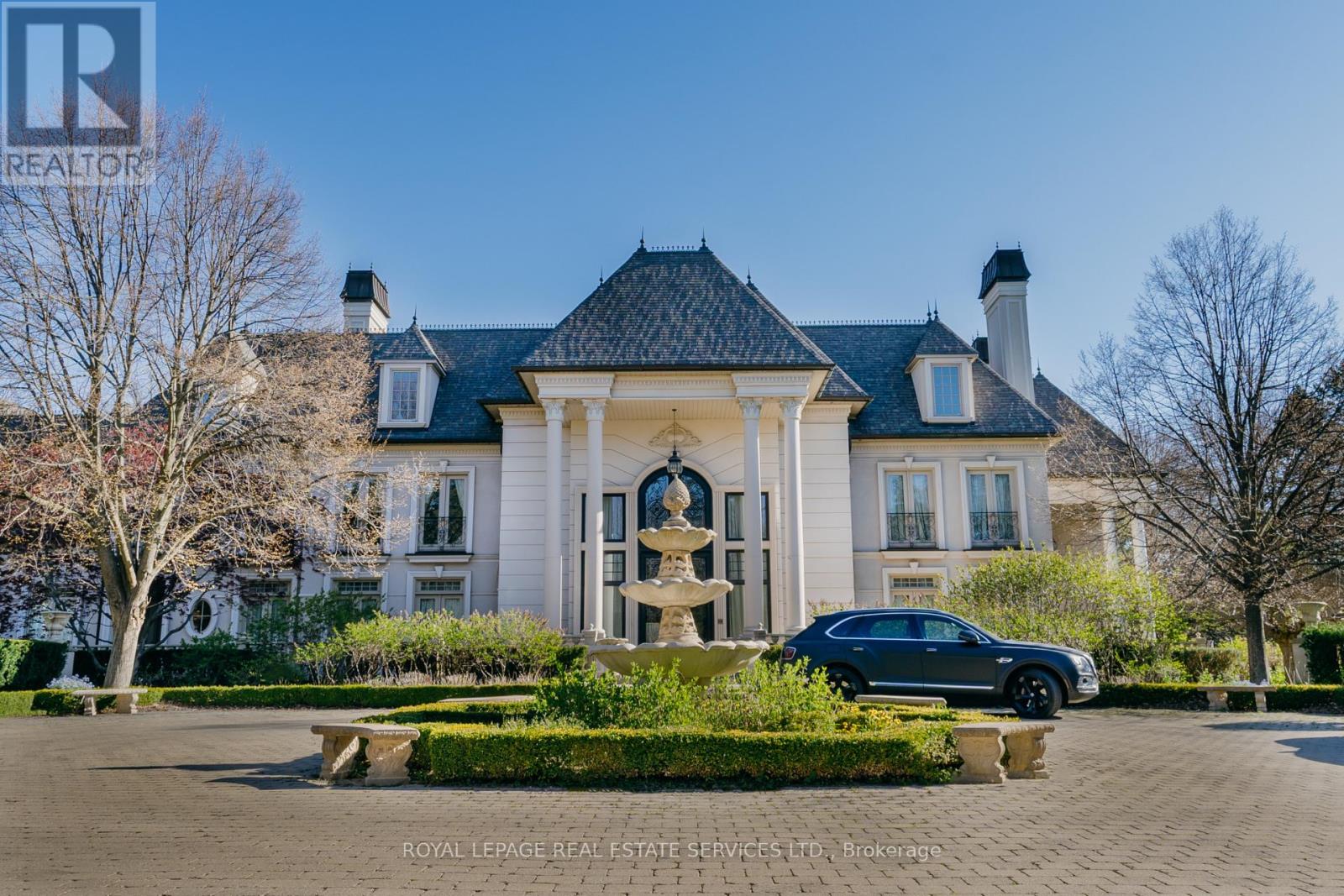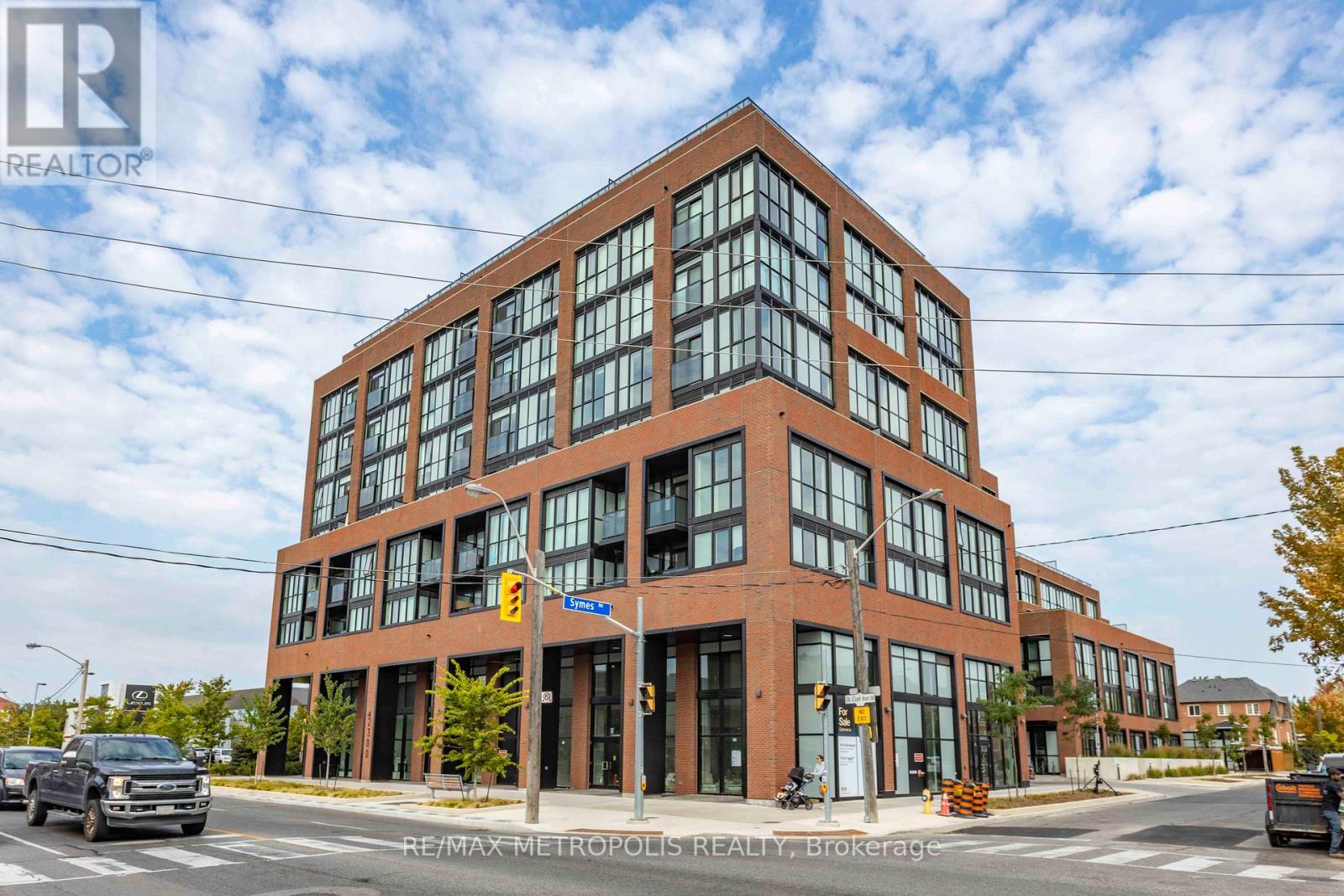100 Mount Crescent
Angus, Ontario
Absolutely stunning home in a sought-after neighborhood at 100 Mount Cres, Angus. This property offers over 2800 sqft of finished space and backs onto an environmentally protected greenspace. The main floor boasts rich hardwood flooring, a formal dining room with French doors, a spacious eat-in kitchen, which opens into the living room with cozy gas fireplace. The upper level has 4 spacious bedrooms, including a primary with a large walk-in closet and a full ensuite with a separate shower and soaker tub. The finished lower level offers an entertainment area, a separate space for a gym or 5th bedroom, a rough-in for a 3-piece bathroom, and plenty of storage. The private backyard features no rear neighbors, an above-ground pool, and a deck perfect for relaxing or entertaining. Move-in ready! (id:55499)
Keller Williams Experience Realty Brokerage
7 Bay Court
Penetanguishene, Ontario
MOVE-IN-READY RAISED BUNGALOW FEATURING MODERN FINISHES & SUNSET VIEWS OVER GEORGIAN BAY! This striking raised bungalow offers an incredible combination of modern updates and timeless charm. The dark wood siding exterior, glass panel front door, interlocked entryway, and black wall sconces create outstanding curb appeal. Lush greenery, gorgeous landscaping, and a sprinkler system enhance the outdoor space, creating a beautifully maintained setting. The oversized double-car garage with inside entry, workbench, and a spacious driveway with parking for four vehicles provide plenty of convenience. The updated kitchen features a stylish tiled backsplash, newer hardware, an over-the-range microwave, a sleek faucet, modern lighting, and an updated dishwasher. The bathrooms have been refreshed with newer flooring, vanity, toilet, and faucets. A bright three-season sunroom overlooks the lush backyard, making it the perfect spot for al fresco dining and summer gatherings. Enjoy a spacious finished basement designed for entertaining, featuring a cozy gas fireplace, a generous recreation area, and an oversized bedroom with three closets for ample storage. Enjoy stunning sunsets over Georgian Bay from the sun-filled kitchen, or soak up the afternoon sun on the expansive back deck. Additional features include a water softener, some updated windows, and a 200-amp panel with a whole-home surge protector. Situated on a quiet cul-de-sac with friendly neighbours, this home sits on a large, pool-sized in-town lot stretching 115 feet across the backyard. Just steps from the pristine shores of Georgian Bay, local marinas, the Penetanguishene Town Dock, and the beautiful Bob Sullivan Memorial Waterfront Park with its gardens and charming gazebo, this home offers an unbeatable location across from esteemed waterfront residences in Penetanguishene Harbour. Check out this incredible #HomeToStay for yourself! (id:55499)
RE/MAX Hallmark Peggy Hill Group Realty Brokerage
153 Woodhaven Road
Kitchener, Ontario
**Near Fairview Mall** Very Clean And Well Maintained 3 Bedroom Detached Lower Portion Of The House With 2 Car Parking, And Separate Laundry. All Vinyl Floor (No Carpet), In The Entire House. Big Kitchen With A Large Window Look Out To The Front Of The House. Good Size Living Room With Good Size Windows. Living Room With Updated Washrooms. Walking Distance To Fairview Mall And Go Station. Relax And Enjoy Sitting On The Large Deck In The Backyard. Available From May 1st, 2025. Utilities Shared By Half With The Upper Portion Tenants. (id:55499)
Ipro Realty Ltd
26 Windsor Circle
Niagara-On-The-Lake (101 - Town), Ontario
Welcome to this stunning end unit town home situated in the great community of Niagara on the Lake. This beautiful carpet free property features 3 spacious bedrooms, 3.5 modern washrooms, and a open concept kitchen combined with great living room and finished basement, all beautifully finished from top to bottom. Experience the warmth and elegance of hardwood throughout the home. Enjoy cooking in the beautifully upgraded kitchen equipped with modern appliances and ample storage space. Large Living & Dining Areas: Relax in the lavish living room and dining room those ideal flows to a very spacious deck perfect for entertaining. Convenient and Spacious laundry closet located on the main floor for your convenience. This town home offers the perfect blend of style, comfort, and location, all within easy reach of, restaurants, amusing shops and recreational options in Niagara on the Lake. (id:55499)
Homelife/miracle Realty Ltd
530 Wettlaufer Terrace
Milton (1036 - Sc Scott), Ontario
Legal Basement Apartment - 2 Bedrooms with 1 Full Bathroom, Living Room, Kitchen and Private Laundry. Separate Entrance and 1 Parking Spot dedicated on the Driveway. LED Pot Lighting in all rooms. Available to Good Tenants to make it their Home and Furnish the Apartment to their own taste. One Year Lease Minimum. No Pets and No Smoking. Close to Hospital, Milton Sports Centre, Schools, Restaurants and Shopping. (id:55499)
Save Max Gold Estate Realty
616 - 430 Square One Drive
Mississauga (City Centre), Ontario
Stunning Brand New 2 Bedroom, 2 Bathroom Condo with a massive Terrace in the Heart of Mississauga! Perfectly located on Square One Dr in the vibrant core of Mississauga, just steps from Square One Shopping Centre, dining, bars, transit, and more. Offering a rare and expansive 394sqft Terrace perfect for entertaining, relaxing, or enjoying your own outdoor oasis. Modern Kitchen with quartz countertops, built-in appliances & designer finishes, Two full bathrooms, in-suite laundry. This one-of-a-kind unit offers the perfect mix of indoor and outdoor space. Don't Miss out!! (id:55499)
Orion Realty Corporation
3310 - 2200 Lake Shore Boulevard W
Toronto (Mimico), Ontario
Fabulous Two bedroom Two Bathroom Apartment Located in Mimico with Breathtaking Panoramic Lake View. Sunrises and Sunsetsalternate in 9Ft high Windows everyday. Natural Lights Shine Through Living Room to Dinning Room. Terrace is On the Roof. World-ClassAmenities including Gym, Indoor Pool, Sauna, Party Room, Guest Suits and More. Access to Stores (Metro, Shoppers, LCBO, Sunset grilletc.) TD, Scotiabank, Without Stepping Out Of the Building. TTC, Park and Waterfront Tails are steps away. Enjoy Vacation Life Style in theUrban City.***One Parking included*** ***One Locker included*** (id:55499)
Royal LePage Real Estate Services Ltd.
2215 Doulton Drive
Mississauga (Sheridan), Ontario
A Landmark Estate On One Of Mississauga's Most Prestigious Streets, 2215 Doulton Drive, Offers A Rare Combination Of Scale, Location, And Long-Term Potential. Set On Nearly 3 Acres Of Private Grounds, The Home Spans Over 17,000 Sq. Ft. Across Three Levels; An Extraordinary Footprint That Serves As A Blank Canvas For Customization, Redesign, Or Redevelopment. A Grand Double Staircase Greets You Upon Entry, While The Open Layout And Oversized Principal Rooms Provide Flexibility For Large-Scale Entertaining And Multigenerational Living. The Home's Structure And Scale Offer Exceptional Versatility, Creating The Opportunity To Reimagine The Interior To Suit Modern Luxury Standards. Outdoors, The Resort-Style Backyard Showcases An In-Ground Pool, Fountains, Tennis Court, And A Covered Patio With Soaring 20-Foot Ceilings And A Grand Fireplace. A Heated 12-Car Garage Adds To The Property's Appeal, Ideal For A Car Enthusiast Or Collector Seeking Space, Function, And Security. As One Of The Few Properties On The Street Connected To the City Sewer, And Priced Well Below Its Estimated Replacement Value, 2215 Doulton Presents A Rare Opportunity To Secure One Of Mississauga's Most Significant Estate Properties. (id:55499)
Royal LePage Signature Realty
Royal LePage Real Estate Services Ltd.
333 - 2501 Saw Whet Boulevard
Oakville (1007 - Ga Glen Abbey), Ontario
Welcome to this brand-new home in Oakville's prestigious Glen Abbey neighborhood! This modern 1-bedroom unit features High Ceilings and an Open-Concept layout with Luxury finishes, making this the perfect place to call home. The sleek kitchen has built-in appliances and quartz countertops, combining style and functionality. Enjoy an array of luxury amenities, including a Pet Wash station, a Rooftop BBQ, and Entertainment Room, a Fitness Center, a Yoga/Dance Studio, a Co-working Space with Wi-Fi, and 24/7 Concierge Service and state-of-the-art Security. Conveniently located with easy access to top schools, dining, entertainment, Oakville Hospital, sports facilities, Bronte Provincial Park,and major highways like the 403, QEW, and GO Train. Features!** INCLUDED**: Stainless Steel Stove, Dishwasher, Fridge, Microwave, Washer And Dryer, Heating, High-Speed Internet, 1 Underground Parking Spot and Locker! (id:55499)
Royal LePage Real Estate Services Ltd.
102 - 770 Whitlock Avenue
Milton (1026 - Cb Cobban), Ontario
Welcome to Mile & Creek, an exclusive Mattamy-built community in the heart of Milton! This stunning home boasts soaring ceilings with floor-to-ceiling windows that flood the space with natural light. The contemporary kitchen features stainless steel appliances, sleek cabinetry, and a stylish backsplash, while the extra-large bathroom offers ample storage for both style and functionality. Enjoy the convenience of two private entrances and step outside to your private porch and expansive terrace, perfect for relaxing or entertaining. This prime location is within walking distance to protected green space and serene woodlands, offering a peaceful retreat amidst nature. Residents at Mile & Creek enjoy access to a comprehensive suite of amenities, including concierge services, a state-of-the-art fitness center with a yoga studio, a modern co-working lounge, entertainment and social lounges, a dedicated media room for movie screenings, and a pet spa. The expansive rooftop terrace offers breathtaking views and outdoor leisure space, while the three-storey Amenity Pavilion serves as a vibrant hub for relaxation, work, and socializing. Conveniently located near parks, trails, shopping, dining, and major highways, this condo offers the perfect blend of luxury, comfort, and convenience. ****EXTRAS***: High Speed Internet & 1 Underground Parking Space included. Available for immediate lease! Book your showing today! (id:55499)
Royal LePage Real Estate Services Ltd.
307 - 2300 St Clair Avenue W
Toronto (Junction Area), Ontario
(Open house every Sat/Sun 2-4pm by appointment only.) Welcome to Stockyard Condos by Marlin Spring Developments nestled in the heart of The Junction a prestigious Toronto neighbourhood. Located on the 3rd floor with a South exposure, this spacious 2 bedroom suite offers 607 sq ft of living space, tons of natural light, modern finishes, laminate flooring throughout, ensuite laundry and an open concept balcony to unobstructed city views. The inviting open-concept living and dining areas are perfect for relaxation and entertainment. Enjoy the chef's kitchen that's equipped with contemporary stainless steel appliances, quartz countertops, and a stylish backsplash. The spacious bedroom features a sizeable closet and a walk out to balcony. The second bedroom features sliding doors and convenient closet space. The unit comes with 1 parking space and 1 locker. Building amenities include a 24-hr concierge, gym/exercise room, party/meeting room, outdoor terrace with BBQ area, visitors parking, electric car charging stations, games room and more. Conveniently located near TTC public transit, Stockyards Village, grocery & shopping plazas, restaurants, cafes, parks, banks & other local area amenities (id:55499)
RE/MAX Metropolis Realty
70 Masken Circle
Brampton (Northwest Brampton), Ontario
Welcome to this beautifully designed home featuring 4 spacious bedrooms, high-end finishes, and 9-foot ceilings on the main floor. The maple kitchen cabinetry and granite countertops set the stage for a chefs dream kitchen, while the hardwood flooring throughout adds elegance. Enjoy family meals in the separate dining room, breakfast area, and great room, plus relax in the cozy family room.Three bedrooms come with private ensuites, ensuring comfort and privacy. The oak staircase and grand foyer add to the homes luxurious feel. Step outside to a beautifully landscaped backyard, perfect for entertaining, complete with a concrete patio and gazebo. The exposed concrete walkways and extended driveway enhance curb appeal, with thousands spent on landscaping.A separate 2-bedroom legal basement apartment provides additional income potential! Located in a prime Brampton neighborhood, this home is just steps from parks, top-rated schools, shopping, dining, and recreational facilities. (id:55499)
Exp Realty












