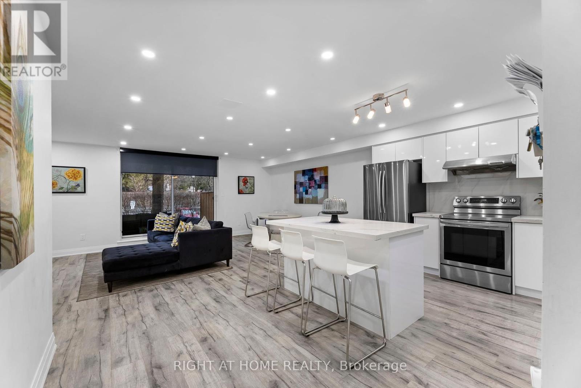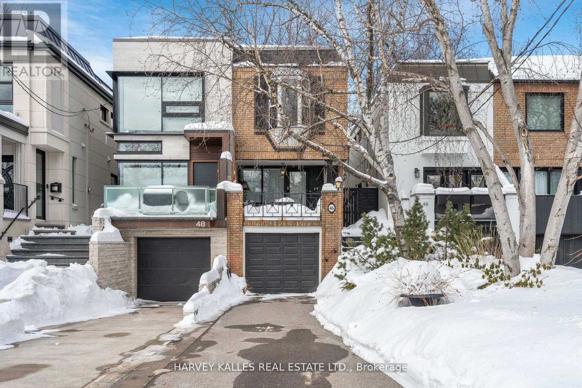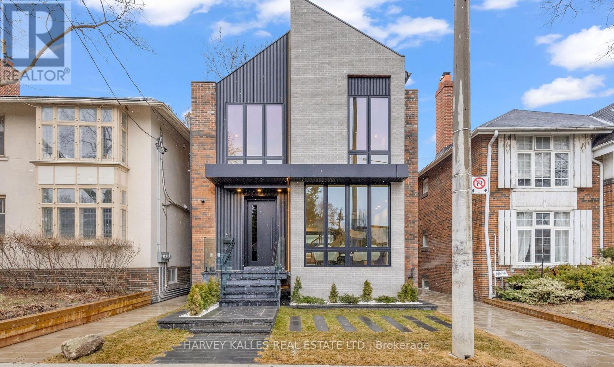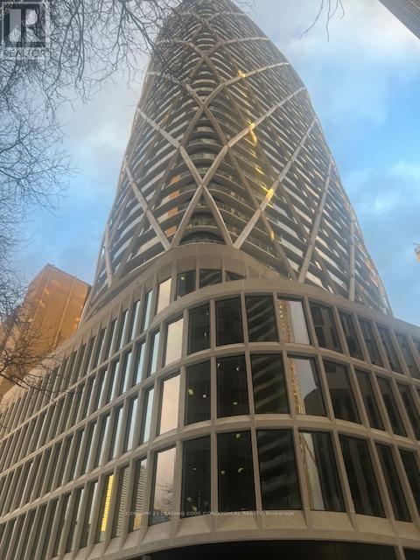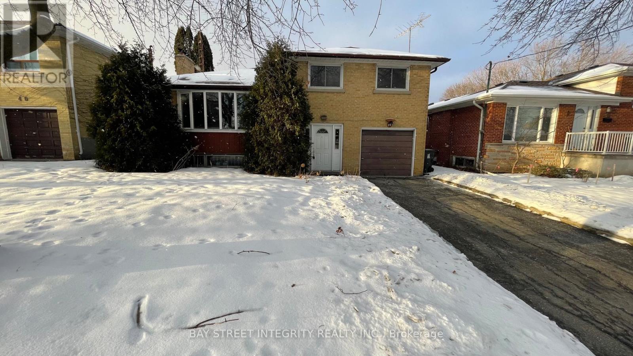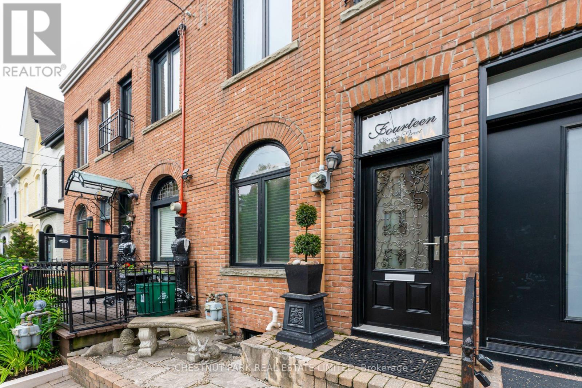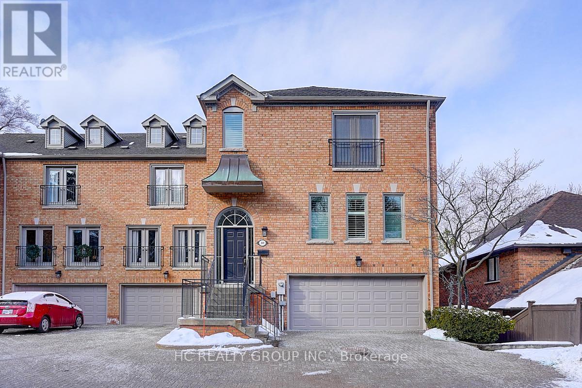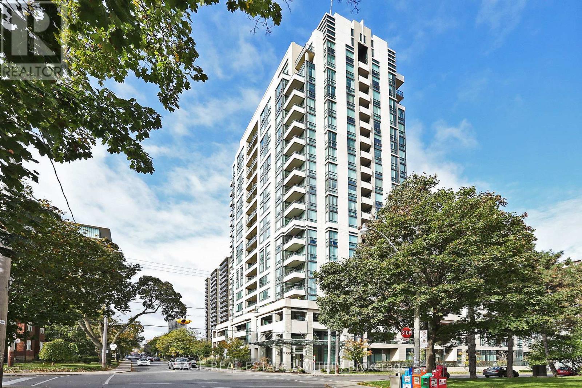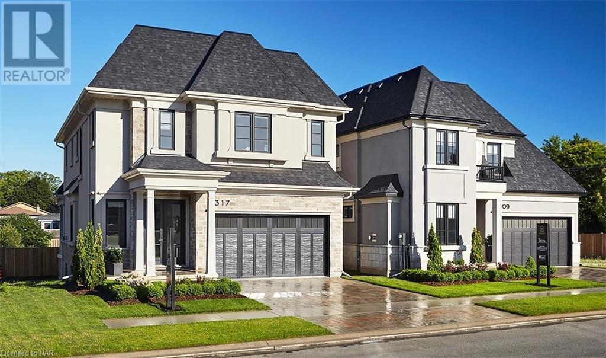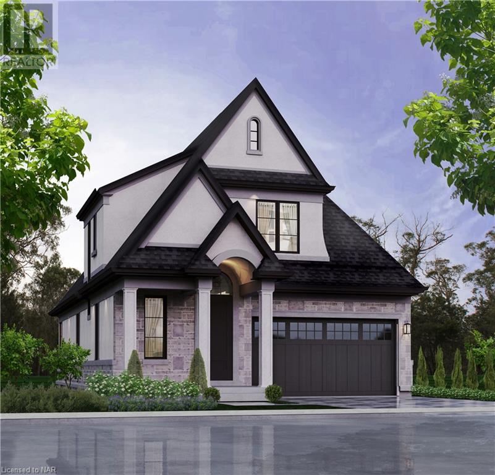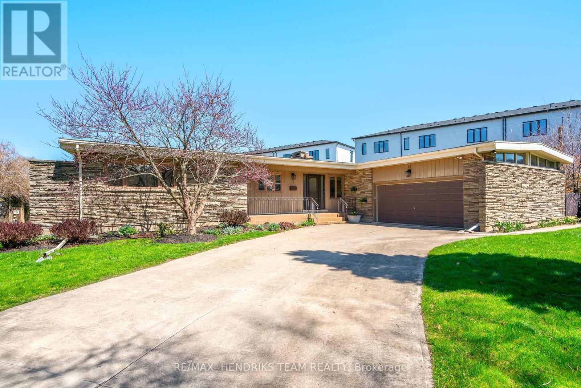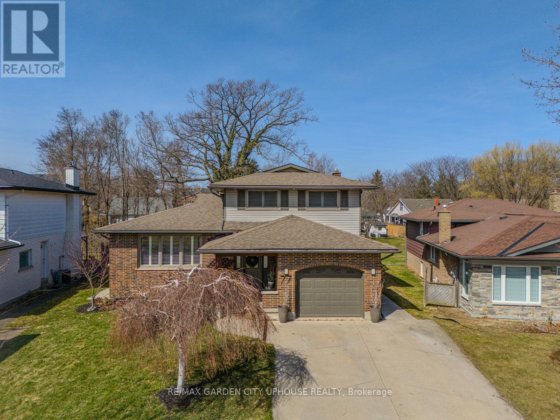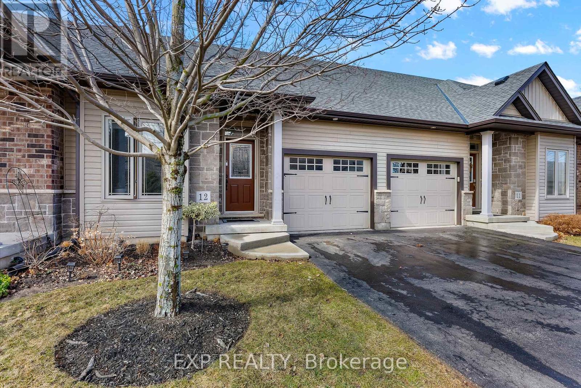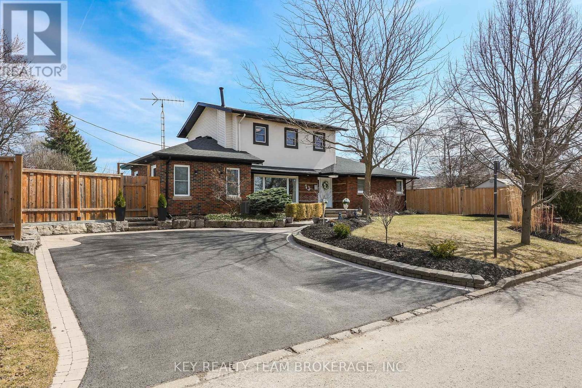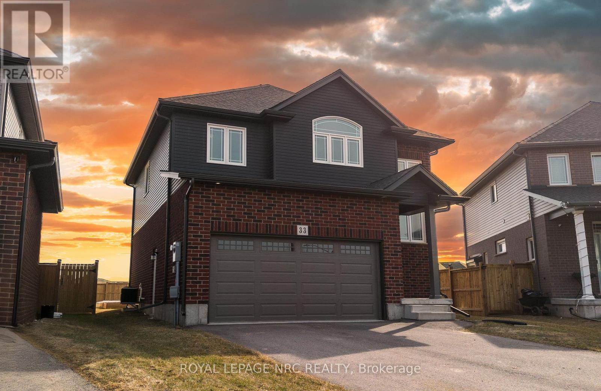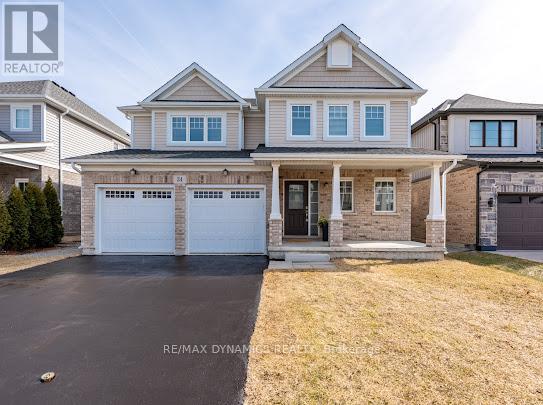14 Parfield Drive
Toronto (Henry Farm), Ontario
* Fantastic Opportunity to Live in Highly Desirable Henry Farm Neighbourhood! * Warm & Inviting 4-Bedroom Executive Home on Family-Friendly Street is Lovingly Cared For and Well Maintained w/Pride of Ownership by Original Owners for 60 Years! * Fabulous & Welcoming Home with Spacious Principal Rooms, Main Floor Family Room/Den & Large Private Backyard is Perfect for Families of All Ages! * Living/Dining Rooms and Eat-In Kitchen are Sun-Filled with Warm, Natural Light Thanks to Large Floor-to-Ceiling Windows Overlooking the Front Yard & Private Backyard with Surrounding Gardens. * Spacious Upper Level Bedrooms are Bright & Inviting with Large Windows, Ample Closet Space & Hardwood Floors With Plenty of Room for Growing Families. * Work from Home with a Main Floor Office/Den, or Walkout to the Private Sunroom Addition & Large Fenced Backyard Great for Outdoor Family Fun, BBQs & Entertaining! * Sizable Finished Lower Level Offers Additional Space with Large Rec Room & Fireplace, 5th Bedroom Can Be Used as Home Office Space, Study or Music Area! * Excellent Prime Location, Only Steps to TTC Subway & Bus, Great Shopping, Schools, and Close to NYGH, GO Train, Fast Access To Hwy 401, 404/DVP & 407 * Enjoy Nearby Parks & Walking Trails, just a Short Walk from Home! * Move-In Ready or Customize To Your Taste Lots of Possibilities! * Don't Miss Out! * Come to the Open House: Sat April 12th & Sun April 13th, 2-4 pm! * (id:55499)
Ecko Jay Realty Ltd.
82 Robert Street
Toronto (University), Ontario
Welcome to 82 Robert Street, a breathtaking modern gem in a coveted neighbourhood, designed by award-winning firm GH3 under the vision of Pat Hanson. Featured in top architectural publications, this home combines sleek design, striking style, and family-friendly functionality. A full rebuild preserved only the front facade, transforming the interior into a light-filled masterpiece. Oak floors, soaring ceilings, and a show-stopping kitchen create a seamless flow, with oversized imported windows and sliding doors leading to a private backyard perfect for entertaining. Upstairs has spacious bedrooms that feature custom built-ins, with one room easily convertible to an office or creative space. The expansive basement includes a wrap-around workstation for kids, a recreational room, separate laundry room, a 2-piece guest bathroom, and an extra bedroom with its own ensuite. 82 Robert Street is the ultimate blend of sophisticated design and practicality ... a home with it all and a definite "wow-factor"! (id:55499)
Harvey Kalles Real Estate Ltd.
69 Robina Avenue
Toronto (Oakwood Village), Ontario
This cherished home offers the perfect balance of comfort, functionality, and everyday convenience on a coveted street with friendly neighbours. The enclosed sunroom provides a warm and inviting entryway, a sweet place to unwind no matter the weather and handy for extra entry storage. The main floor boasts an open concept living room and dining room, featuring crown moulding and classic hardwood floors. The bright spacious eat-in kitchen features oak counters, ample cabinetry, heated floors and an addition that could be used as a main floor office or den with a convenient walk-out to a deck and the backyard. Enjoy a rare main floor laundry room for convenience. The second level features hardwood floors, 3 bright spacious bedrooms, each with closets and an updated 4 piece hallway bathroom. The basement features a large recreation area with pot lights, an updated 4-piece bathroom, another room, and a storage room (previously a laundry room). The walk-out to the backyard extends your living space, leading to the cedar deck ideal for summer barbecues and hosting. Licensed Front Pad Parking plus a detached garage via a mutual drive. This solidly built home was completely rewired and replumbed in 2006. Recent updates include windows and doors, Maibec cedar shingles, bathroom fixtures and stacked washer and dryer. This location is a walker's paradise (walk score 92)- just steps to lively Oakwood Village, nestled in a flourishing community. Ideally situated near St. Clair's shops, Wychwood Barns, public transit (numerous surface routes and easy access to subway), scenic parks, and an array of trendy cafes and restaurants. With it's inviting layout, thoughtful details, and fantastic location just a couple of minutes walk from St. Clair, this home is ready to welcome its next owners to years of comfort and memories. (id:55499)
Chestnut Park Real Estate Limited
16 Latimer Avenue
Toronto (Forest Hill North), Ontario
Welcome to 16 Latimer Avenue A Rare Gem in Forest Hill North!Beautifully renovated 3-bedroom semi-detached home with a finished basement, perfectly blending modern style with everyday comfort. Featuring an open-concept layout, a gourmet kitchen with brand new s/s appliances, and a warm, inviting living/dining area. Highlights include engineered hardwood floors throughout, pot lights, security cameras, and a fully finished basement ideal for additional living space or a home office. Situated near top-rated public and private schools, grocery stores, and local shops. Don't miss this opportunity to live in one of Toronto's most sought-after neighbourhoods! (id:55499)
Royal LePage Signature Realty
179 - 20 Moonstone Byway
Toronto (Hillcrest Village), Ontario
Welcome to 20 Moonstone Byway Unit 179 a fully renovated 2 storey condo townhouse in family-friendly Hillcrest Village. This modern home offers 3 spacious bedrooms, each with a private terrace or covered balcony - including a massive primary suite with a 4 pc en suite, a sitting room/office area & a peaceful ravine-view terrace to enjoy your morning coffee on. 2 stylishly upgraded bathrooms and a well-appointed laundry area with porcelain tile add both function and elegance.The stunning kitchen is designed for entertaining, featuring a large centre island with a 3-seater breakfast bar, quartz countertops & stainless steel appliances. The open concept living & dining area includes a sleek floating electric fireplace, a wall mounted TV & plenty of space for family gatherings.Step outside to one of the most upgraded backyards in the area! Enjoy privacy-height cedar fencing, a large deck, premium Casa Loma artificial grass & perhaps best of all you can BBQ in your own yard, a rare feature in condo living! Whether hosting summer cookouts or relaxing under the covered terrace this inviting outdoor space is perfect for any occasion.Situated in a prime location, this home is within walking distance of top rated schools (Cliffwood PS & A.Y. Jackson), parks & restaurants. Commuting is all-around fast with TTC steps away, easy nearby access to 404, 401 & 407, Fairview Mall/Don Mills TTC Station & Seneca College all less than 10 minutes away.Enjoy exclusive condo amenities including an indoor pool, gym, party room, visitor parking & direct ravine access to scenic trails. Offering modern upgrades, a flexible lifestyle & unbeatable value this is a rare opportunity to call Toronto home at this price point! (id:55499)
Right At Home Realty
46 Clarendon Avenue
Toronto (Casa Loma), Ontario
Situated in one of Torontos most sought-after neighbourhoods, this sun-drenched semi-detached gem offers a rare opportunity to own in the heart of South Hill, surrounded by exquisite multi-million-dollar estates. With timeless elegance and classic charm, this home has been meticulously cared for by a single owner for over 30 years, offering a warm and inviting atmosphere. Set on an expansive 150-foot-deep lot, the lush backyard oasis is a private retreat perfect for family gatherings and outdoor entertaining. The inviting covered front porch is the perfect spot to enjoy quiet mornings with coffee, basking in sunlight throughout the day. Inside, the elegant living spaces are anchored by cozy wood-burning fireplaces, encased in granite, creating the perfect ambiance for intimate evenings and lasting memories. The spacious and well-thought-out floor plan creates a perfect flow throughout the home, maximizing space and functionality. The fully finished lower level with a separate entrance provides endless possibilities whether as a private suite for extended family, a nanny, or a ready-to-rent space for additional income. Unparalleled in location, this home is just minutes from Yorkville, Summerhill, and Forest Hill Village, placing the city's finest dining, boutique shopping, and top-tier amenities at your doorstep. Stroll through nearby ravine trails, hop on the subway within moments, and enjoy proximity to some of Torontos best schools. A dream for families and professionals alike. Opportunities like this are few and far between. Experience the timeless elegance and prime location of this South Hill treasure. Book your private viewing today! (id:55499)
Harvey Kalles Real Estate Ltd.
105 Lascelles Boulevard
Toronto (Yonge-Eglinton), Ontario
Experience elegant living in this impeccably renovated Chaplin Estates home, where timeless character meets modern sophistication. Set on a coveted corner lot along distinguished Lascelles Blvd, this bright, inviting residence features a refined living room anchored by a wood-burning fireplace, with crown moulding, original baseboards, and gallery-worthy art walls. A sunroom with windows on all sides fills the space with natural light, seamlessly extending the formal living room. The Houghton Griffen-designed kitchen is a perfect fusion of English charm and contemporary function, featuring high-end appliances, custom cabinetry with smart storage solutions, and a soothing palette of muted Farrow & Ball hues. Carefully selected lighting and soft finishes complete the space, ideal for both culinary creativity and casual gatherings. The adjacent open dining area sets the stage for family meals and intimate dinner parties, while a well-appointed mudroom with coat storage provides convenient side access from the deck and landscaped yard. Upstairs, four well-proportioned bedrooms offer both comfort and style. The spacious primary suite boasts a newly renovated three-piece ensuite, while a refreshed family bathroom serves the additional bedrooms. Distinctive stained-glass windows on the landing add a touch of historic charm. The lower level features a sleek, modern recreation/media room with a stylish, contemporary vibe, plus a dedicated office area with a built-in workstation and a three-piece bath. A spacious, thoughtfully designed laundry room enhances functionality with extra workspace, ample storage, and walkout access. Balancing style and practicality, this magazine-worthy home is steps from premier shops, restaurants, and transit, a truly exceptional offering. (id:55499)
Chestnut Park Real Estate Limited
59 Mellowood Drive
Toronto (St. Andrew-Windfields), Ontario
Welcome to this spectacular sized property with an expansive 69 foot frontage that impressively widens to close to 97 feet at the rear (north) end as the lot has an irregular shape. Perfectly designed for large families seeking comfort and space with room to grow. This is the first time in over 50 years this cherished home has come to market. Move in and enjoy this large family home and take time to plan updates on the features of this home. Situated in the highly desired and prestigious St. Andrew - Windfields area this home features close to 3,000 sq ft of spacious living with areas including a living and dining room, a main floor work at home office, a family room, a separate breakfast room and a separate laundry room and a two piece bath all on the main floor. There are five bedrooms all on the second floor with the primary bedroom separated off to one side. The primary enjoys its own spacious sleeping and sitting area, deep double closet plus a large walk in closet with laundry chute and a four piece bath ensuite and there is a second floor five piece bath for the four remaining bedrooms each bedroom having a large double closet. The lower level has an updated 3pc bath, two large storage rooms, a walk out to the rear garden and has great potential for a games room, recreation room or separate bedroom suite. The wide double driveway leads to the two car attached garage. Park indoors and protect two cars from the elements plus there is ample storage space for outdoor activity equipment. This home easily provides room and space for a large family or multi-generational families looking for comfort, convenience located in a prime area known for top ranking schools both public Dunlace PS, Windfields MS, York Mills CI, and several private schools. (id:55499)
Royal LePage/j & D Division
50 Glen Echo Road
Toronto (Lawrence Park North), Ontario
Welcome To The Finest Of Teddington Park! This Newly Built Stunning Home Offers Executive Living With No Expenses Spared. Soaring Ceilings On The Main Floor Envelope Each Room In Natural Light, Creating An Atmosphere Of Welcoming Grandeur Ideal For Both Relaxation And Entertaining. The Large Open-Concept Dining Area And Custom Eat-In Kitchen, Complete With High-End Appliances, Flow Seamlessly Into An Expansive Family Room Featuring A Walkout That Invites The Outdoors In. The Feature Staircase Is A Masterpiece In Its Own Right And Leads To The Upper Level Where The Primary Bedroom, With Its Vaulted Ceilings And Luxurious Ensuite, Serves As A Private Retreat. Three Additional Large Bedrooms With Ensuites Offer Ample Space For Family, Guests, Or Home Office, Plus There Is Upper Floor Laundry. The Lower Level Provides Heated Floors Throughout, Adding Comfort And Flexibility Featuring An Entertainers Rec Room With Wet Bar and Walkout, Nanny Suite/Guest Room, Bathroom, And Space For A Gym Or Play Area, Plus Second Laundry Room. Brilliant Home Automation Controls Heat, Cooling, Speakers, Alarm, and Security Cameras! Situated Just Steps From Yonge Street's Vibrant Shopping And Dining Scene, Near Havergal College, St. Clement's School, The Toronto French School, Crescent School, And Lawrence Park Collegiate Institute, This Home Is Not Just A House But A Sanctuary, Embracing Both Luxury And Practicality. You Have To See This Home To Experience It! (id:55499)
Harvey Kalles Real Estate Ltd.
237 Empress Avenue
Toronto (Willowdale East), Ontario
Amazing opportunity to own in this Willowdale neighbourhood. Classic Brick 2 Storey Home on one of the Most Desirable Streets in Bayview & Sheppard. Converted 2 bedrm 2 bathrm home which can be Converted Back to a 3 Bedrm Has Impeccable Charm. Living Rm is Perfect for Entertaining as it Boasts Crown Moulding, Fireplace & Built in Shelves. Dining Rm has Hardwood Flrs, Crown Moulding & Double Large Window Providing Lots of Natural Light. 2 Pc Powder Rm on Main Flr. Walk into the Open Concept Kitchen and Family Rm. The Kitchen has Hardwood Flrs, Stainless Steel Appliances & a Centre Island. Cozy Family Room & Kitchen have Large Windows Providing Natural Light with Double Doors to Walk Out to the Gorgeous Back Patio. The Large Primary Bedrm hosts a Walk in Closet, Crown Moulding & Large Windows Overlooking the Street & Backyard. 2nd Bedrm with Broadloom, Crown Moulding & Window. 4 pc Bathrm on Second Level with Large Soaking Tub & Glass Shower. Lower Level features a Work Bench with Storage & Washer & Dryer with Laundry Sink. Gorgeous Lush Backyard with Lots of Privacy and Greenery. Stone Patio & Grass Space. Perfect for Entertaining. New Eavestroughs, Soffits & Roof (2 years old). Hot Water tank owned. Family Rm & Kitchen addition in 2001. Located in the sought after Earl Haig and Hollywood School District. The Home offers a short walk to Yonge Street Subway, Empress Walk, Bayview Village Mall, Grocery Stores, Restaurants, Cinema, Library and North York City Centre. (id:55499)
Mccann Realty Group Ltd.
505 - 260 Seneca Hill Drive
Toronto (Don Valley Village), Ontario
Welcome to This Well-maintained Spacious 2-bedroom, 1-bathroom Condo Located In A Desirable North York Neighbourhood. It offers a bright and open layout with a large balcony showcasing stunning south-facing views. Both bedrooms also face south, providing plenty of natural light throughout the day. Plenty of Storage. Walking Distance To TTC, Seneca College, High Ranked Elementary School, Grocery Shopping, Minutes To Go Station, Fairview Mall. Very Easy Access To Hwy 401, 404. Well Managed Building With Excellent Amenities Incl. Gym, Pool, Tennis Court, Sauna & More! Very Reasonable Maintenance Fee Which Includes heat, Hydro, Water, Cable, Internet, And Building Insurance. Furnitures can be discussed if needed. (id:55499)
Right At Home Realty
2405 - 6 Sonic Way
Toronto (Flemingdon Park), Ontario
Sonic Condos! This five year old building boasts phenomenal amenities, premium finishes and is situated right across from the Eglinton LRT, which is expected to be operational later this year. Here is your chance to start your home ownership journey with several growth catalysts present that can drive price appreciation in the near term, including the completion of the much anticipated Eglinton LRT and rapid infrastructure development in the surrounding area. And if you're an investor, note that this unit is close to cash flow neutral at today's prices/rates - now imagine lower rates. The unit itself is highly functional, with a spacious bedroom, a den that can be used as a second bedroom or an amazing office space, TWO full bathrooms (a true luxury) and a kitchen that features full sized appliances and granite countertops accompanied by sleek, dark cabinets. Be close to the Aga Khan Museum, Shops at Don Mills, steps to transit with a quick ride to downtown, and a minute's drive to the DVP. Do not miss your chance to buy low on a fantastic property! (id:55499)
Ipro Realty Ltd.
1 - 1356 Bathurst Street
Toronto (Wychwood), Ontario
This elegant brownstone exudes urban sophistication with its charming facade and meticulous renovations. Inside, youll find three spacious bedrooms and two fully updated bathrooms that marry traditional details with modern finishes. The heart of the home is the chefs kitchena fully renovated, gourmet space equipped with top-of-the-line appliances, sleek cabinetry, and expansive countertops ideal for culinary creativity. Natural light floods through generous windows and high ceilings, enhancing the timeless appeal of the open-concept living areas. Step outside onto your private terrace, a perfect urban retreat for morning coffee or evening gatherings. Adding to the convenience, the property includes two dedicated parking spots, a rare perk in this coveted location. Situated in a vibrant, highly sought-after Toronto neighbourhood, this New York style brownstone offers not only a luxurious living space but also an unbeatable urban lifestyle. Enjoy nearby cafes, boutique shops, and cultural attractions, making this home a standout choice for discerning buyers looking for both style and practicality. Engage with the community at Wychwood Barns and Hillcrest P.S. (8.8 Fraser rating). Two underground parking spots and extraordinarily large private locker make this a must-see. (id:55499)
Slavens & Associates Real Estate Inc.
196 Florence Avenue
Toronto (Lansing-Westgate), Ontario
Like a New House! Young Age House & Completely Renovated!!! Beautiful And Executive 4+2 Detached Home in The Desirable Lansing-Westgate Neighborhood of Toronto. Popular Transitional (Between Classic & Modern) House. Large Windows and Skylight Make This Home Filled with Natural Light. 10 Ft. Ceiling on Main Floor & 9 Ft Ceiling 2nd Floor. Hardwood Floors on Main & Second Floor. Newly Painted. New High Quality Big Kitchen, Over Size Centre Island, New Tile Floor, New Stainless-Steel Appliances. Completely New Bathrooms, Powder Room, & Laundry Room. Primary Bedroom W/ Large 2 Walk-In Closets. New Lightening (Inside and Outside), High Efficiency New Spotlights. Sprinkler. New Curtains. New Composite Material Big Deck (No Need for Maintenance). Spacious Family Room, New Wall Units, Shelves and Gas Fireplace. Finished Basement W/ Large Walk Out to Backyard. Furnace And AC Has Extra 5 Years Guaranties. Excellent Location! Close to All Amenities. Yonge / Sheppard Subway Station, Public Transit, Shopping, Restaurants, Great Public / Catholic Schools and Easy Access to Hwy 401. (id:55499)
Right At Home Realty
233 - 231 Fort York Boulevard
Toronto (Niagara), Ontario
The Opportunity You've Been Waiting For! Welcome to contemporary urban living at "Atlantis at Waterpark City" located at 231 Fort York Blvd. This spacious split 2-bedroom condo is your ideal retreat in the heart of the city. Bright and airy with 9ft ceilings, this unit boasts massive windows flooding it with natural light. Enjoy the modern open-concept kitchen with stainless steel appliances, updated flooring, and your own private balcony perfect for starting your morning off with fresh air or unwinding after a long day. Steps Away From the Waterfront, Coronation Park, Loblaws, LCBO, Transit Stops, and Easy Access To The Gardener. The building features top-notch amenities including Club Oasis with a pool, sauna, gym, spa, and a serene rooftop terrace with BBQs. Additional features include guest suites, party rooms, and 24-hour concierge services. (id:55499)
Rare Real Estate
Ph 11 - 9 Tecumseth Street
Toronto (Niagara), Ontario
Welcome to 9 Tecumseth Street PH11. This stunning 1-bedroom penthouse suite in a luxurious building built by Aspen Ridge, located in the heart of Toronto's vibrant Fashion District at King & Bathurst. With soaring 10-foot ceilings and $10k in premium upgrades, this condo offers modern elegance and comfort at its finest. Enjoy breathtaking, unobstructed views of the iconic CN Tower and the stunning city skyline from your private perch. The unit comes complete with a convenient locker and boasts an open concept living space designed for urban living. Enjoy exceptional amenities including a fully equipped gym and a stylish lounge, all just steps away from your door. You will also love being steps away from The WELL and the STACKT Market, offering endless dining, shopping, and entertainment options right at your doorstep. Live in luxury in one of Torontos most sought-after locations, in a building developed by the reputable Aspen Ridge. This condo won't last long experience the best that downtown Toronto has to offer! (id:55499)
Save Max Real Estate Inc.
2206 - 55 Regent Park Boulevard
Toronto (Regent Park), Ontario
Excellent View Of Downtown, Laminate Flooring Throughout; A Gourmet Kitchen S/S Appliances, Plenty Of Cabinet Space. Enjoy Lots Of Indoor/Outdoor Amenities. Street Cars At The Door, Freshco, Coffee Shop, Rbc Bank. Walk To Eaton Center. Very Close To UofT, Ryerson University, Major Hospitals, And George Brown College. Lots Of Facilities Including Basketball Court And Roof Top Garden (id:55499)
International Realty Firm
3412 - 230 Simcoe Street
Toronto (Kensington-Chinatown), Ontario
Brand New , Never Lived in LPH unit with 2 bed and 2 Bathroom, NE corner with Plenty of Natural Lights In The Heart Of Downtown. This Unit Offers A Modern Kitchen With Quartz Countertops, Built-In Appliances. Floor To Ceiling Windows And a Large Balcony .Steps From TTC Stations And Within Walking Distance Of OCAD University, The Art Gallery Of Ontario ,The University Of Toronto, The Entertainment District, Eaton Centre, Shops And Restaurants, Artists' Alley is a new sculptural landmark with a new Park and three towers. Streetcars, Subways, Union-Pearson Express, Billy Bishop Island Airport, Hospitals And Theatres are at your doorstep. **EXTRAS** Stove, Refrigerator, Microwave, Dish Washer and Washer/Dryer. All Existing Light Fixtures. (id:55499)
Century 21 Leading Edge Condosdeal Realty
21 Nomad Crescent
Toronto (Banbury-Don Mills), Ontario
Welcome to 21 Nomad Crescent. Endless possibilities await you! Live in, renovate or build your dream home. Ideally situated at Bayview & York Mills, close to all amenities such as top private/public schools, shops, restaurants, public transportation, 401/404 highways and a mere minutes walk to the picturesque Windfields Park. Once inside this sprawling side-split home of approximately 6,600 square feet of total living space, one shall find 3+1 bedrooms, 4 bathrooms, a gourmet eat-in chef's kitchen, multiple gas fireplaces, and an indoor health spa complete with a swimming pool, hot tub, and sauna just a few of the many features this home offers. (id:55499)
Harvey Kalles Real Estate Ltd.
49 Brookfield Street
Toronto (Trinity-Bellwoods), Ontario
Welcome to Brookfield House, the ultimate blend of architectural mastery and urbane sensibility in the heart of Trinity Bellwoods. A thoughtfully designed true family home built by Blue Lion Building for the firm's own architect. The emphasis on high-quality architecture and attention to detail make this home a masterwork of light, volume, and space. Anchored by a soaring 27-foot atrium that funnels natural light into the heart of the home, each graciously proportioned room functions as a canvas to showcase its future owner's personality. Entertaining is effortless in the spacious living and dining room, where oversized windows flanked by custom drapery flood the space with natural light. The bulkhead-free ceilings add to the seamless scale of the home. Wire-rubbed white oak hardwood floors contrast with the charcoal brick feature walls, creating an ambiance of warmth and sophistication. Step through to the rear half of the home into the spacious kitchen and large family room, featuring a generous run of custom white lacquer cabinetry, complimentary Caesar stone countertops, and stainless steel appliances. The backyard is an urban oasis with irrigated landscaping by BSQ Landscape Architects, connected directly to the rare 2-car garage with laneway access. The second floor overlooks the dining room and accesses the spacious primary bedroom featuring a 6-pc en-suite and a large W/I closet. Three other large bedrooms with W/I closets add to the functionality of the home. The third floor features a flex-space lounge and is surrounded by inspiring city views, while the fully finished basement adds more functional space. Brookfield House is truly a home with no compromises - the ultimate blend of form and function. **EXTRAS** See the Features & Finishes sheet for all details. Steps to Trinity Bellwoods Park and the best restaurants & shops of Ossington and Queen Street. Laneway house report available. (id:55499)
Forest Hill Real Estate Inc.
152 Holmes Avenue
Toronto (Willowdale East), Ontario
Beautifully Renovated Two-Storey Detached Home in a highly desirable Earl Haig school district. With four spacious bedrooms, four bathrooms, and a fully finished basement with a separate apartment, this home is perfect for families, multi-generational living, or potential rental income. The Main Floor features gleaming white oak flooring, high baseboards, and a bright living room with a gas fireplace. The heart of this home is the exquisite chef's kitchen. It features Thermador appliances, quartz countertops with a waterfall edge, two sinks for added convenience and multi-tasking. There is ample storage for all your culinary essentials. The centre island is showcasing a stunning granite countertop. A beautiful white marble herringbone backsplash adds a touch of sophistication. The open breakfast area includes a built-in entertainment unit and a sliding door to the outdoor patio. A cozy family room has a second fireplace and walkout. A guest washroom with a shower and a bedroom/office complete the main floor. The primary bedroom has built-ins and an office nook; it is generously sized and offers a spa-like five-piece ensuite with a skylight. The second bedroom features a four-piece ensuite, built-ins, and a walk-in closet, while the third bedroom offers a three-piece ensuite with built-ins. The fourth bedroom has a three-piece ensuite and closet. A laundry room with an LG washer & dryer, built-in organizers, and a fridge for convenience completes the second floor. The basement Includes a fully self-contained two-bedroom apartment with a separate entrance, kitchen, laundry, and a three-piece bathroom. It is ideal for a nanny or could generate a rental income. The basement also features a family room with a wood-burning fireplace, pantry, and ample storage. (id:55499)
Right At Home Realty
406 - 88 Broadway Avenue
Toronto (Mount Pleasant West), Ontario
There is a lot you will like about this bright and spacious two bedroom plus den condo. Of particular note is the amazing 300 square foot private terrace that is perfect for entertaining friends and family. In suite 406, you will appreciate the highly functional split bedroom layout, the spacious living and dining space with open concept kitchen, the large primary bedroom with walk-in closet and four piece ensuite bath, the spacious second bedroom, and a den, with French doors and built-in cabinets, that was converted to be used as a bedroom. Nine foot smooth ceilings throughout. The unit comes with one parking and one locker. Building amenities include a 24 hour concierge, gym, indoor pool with hot tub and sauna, party room, 9th floor terrace with BBQ and ample visitor parking. Enjoy all the conveniences the Yonge and Eglinton community has to offer. The ideal location offers quick access to shops, pubs, and restaurants, a short walk to the TTC. In catchment for North Toronto Collegiate. *** PLEASE SEE VIRTUAL TOUR FOR 3D WALKTHROUGH ** (id:55499)
Sage Real Estate Limited
44 Bowerbank Drive
Toronto (Newtonbrook East), Ontario
Client RemarksLocation! Location! Location! Minutes walk to Yonge st and subway, 50 ft X121 ft. Back to Park No neighbors' at the back, Very quiet street, Move-in Ready, $$$ Spent In recent Renovation, Freshly Painted, 4 BR, New Furnace 2025 ,A/C 2023 (id:55499)
Bay Street Integrity Realty Inc.
14 Ottawa Street
Toronto (Rosedale-Moore Park), Ontario
14 Ottawa Street is situated on one of the most coveted streets in Summerhill. Live large in this beautiful home where soaring 9.5 ceilings, gracious principal rooms, original character & modern updates create an inviting atmosphere. The main level features a stylish foyer, formal living & dining rooms. The sun-lit, eat-in kitchen flows seamlessly out to a large private deck & professionally landscaped garden. The main floor powder room is one of the many thoughtful upgrades. Hand-finished solid oak floors continue upstairs where you will find generous bedrooms & 2 full bathrooms. The principal bedroom has the added luxury of an ensuite, while the 2nd bedroom enjoys a view of the garden. The finished lower level makes an ideal family room or office & provides ample storage. A short stroll from your front door & you are greeted with the best the city has to offer. Enjoy the exclusive shops & restaurants on Yonge Street. Take a morning run or walk your dog in one of the nearby parks such as David Balfour, Ramsden & Mount Pleasant ravine. Be downtown in 15min by TTC. Families enjoy the area's top-rated schools. This is a rare opportunity to live in one of the city's most desirable enclaves & to call this exceptional house your home. (id:55499)
Chestnut Park Real Estate Limited
10 Cole Millway
Toronto (Bridle Path-Sunnybrook-York Mills), Ontario
Nestled in the serene valley of Hoggs Hollow, one of Toronto's most prestigious neighborhoods, this exquisite townhouse offers over 3,000 square feet of total space, delivering a house-like experience in the heart of the city. Perfectly situated in a tranquil setting, this property provides a peaceful retreat while being just steps away from the vibrant amenities of Yonge Street. Meticulously maintained by the seller, the home has undergone thoughtful upgrades that elevate its elegance and sophistication. The property benefits from professional management services, taking care of landscaping, snow removal, and general maintenance, ensuring a hassle-free lifestyle. Convenience is at your doorstep, with nearby supermarkets, restaurants, and boutique shops. This home is located within the catchment of top-ranking public schools and is in close proximity to renowned private schools, including Havergal College, TFS, Crescent School, and St. Clement's School, offering exceptional educational opportunities. This is a rare opportunity to own a well-appointed home in a sought-after community, combining luxurious living, prime location, and unparalleled convenience. **EXTRAS** B/I Fridge, S/S gas Stove, B/I DW, Washer & Dryer, All electrical light fixtures, Window coverings. (id:55499)
Hc Realty Group Inc.
Ph5 - 88 Broadway Avenue
Toronto (Mount Pleasant West), Ontario
Welcome to Penthouse 5 at 88 Broadway, where elegance and style meet location. There is a lot you will appreciate about this spacious, light-filled, two bedroom, two bathroom, 985 square foot corner unit. The large foyer with closet creates an ideal separation of space and an added sense of privacy. Of particular note is the large primary bedroom with ensuite and large walk-in closet. The dining and living room (with walkout to balcony), feature a clear view looking north and west. The living room includes custom built-in cabinets with a Murphy bed and sliding frosted glass doors separating the living and dining rooms. This versatile space can function as a guest room. The property also features ten foot smooth finished ceilings throughout, hardwood flooring throughout, and crown moulding in the living room, dining room, and foyer. Comes with one parking spot and two lockers. Building Amenities Include 24-Hour Concierge, Gym, Indoor Pool, Party Room and 9th Floor Terrace With Bbq. **EXTRAS** Location Offers Quick Access To Shops, Pubs & Restaurants In Yonge And Eglinton. Short Walk To Ttc. In Catchment area For North Toronto Collegiate. (id:55499)
Sage Real Estate Limited
1301 - 88 Broadway Avenue
Toronto (Mount Pleasant West), Ontario
Suite 1301 is a sun drenched split 2 bedroom, 2 bathroom layout with an unobstructed north view. The best feature of this condo is the massive primary bedroom that can comfortably fit a king-sized bed, dressers, and night stands, and also features a 4-piece ensuite with extra cupboards for storage. Additional features of note include a kitchen with granite counters and stainless steel appliances, 9 foot smooth finished ceilings, a foyer for added privacy, new vinyl flooring throughout, and a balcony. The property comes with one parking spot and one locker. This property is in the catchment area For North Toronto Collegiate **EXTRAS** Building Amenities Include 24 Hour Concierge, 9th Floor Terrace With Bbq, Gym, Party Room, Swimming Pool With Hot Tub, And Guest Parking. Short Walk To Ttc, And Shops And Restaurants Of Midtown. (id:55499)
Sage Real Estate Limited
62 Wimpole Drive
Toronto (St. Andrew-Windfields), Ontario
This stunning custom-built residence, designed by renowned designer, boasts a premium lot measuring 128 by 159 feet. Situated in one of the most sought-after pockets of the prestigious St. Andrew area, this home offers over 7,000 square feet of living space on an expansive 18,000 square feet lot, complete with a magnificent backyard and swimming pool. The main floor features a modern living space with soaring cathedral ceilings, a spacious family area, and an elegant dining room. The kitchen is equipped with top-of-the-line appliances, including a Sub Zero refrigerator, stove, dishwasher, Panasonic microwave, and Wolf gas cooktop, along with a beautiful solarium offering scenic views of the backyard, perfect for year-round enjoyment. Numerous recent updates and renovations have been made throughout the home. Additionally, it is located near highly-rated public schools. Whether you choose to move in, renovate, or build your dream mansion, this exceptional property is the one. **EXTRAS** Pool Electrical Equipment are brand new and has 3 years Warranty, Sprinkler System, Water Softener, All Elfs And Window Coverings. Hot Tub( As Is). (id:55499)
RE/MAX Excel Realty Ltd.
2317 Terravita Drive
Niagara Falls (206 - Stamford), Ontario
Our Stunning Cascata Model Home is ready for a new owner. Nestled in one of Niagara's most sought after locations. This exceptional home is finished top to bottom with loads of extras. Starting with 5 Bedrooms, 4 baths, a finished basement, soaring 10-foot ceilings on the main floor and 9-foot ceilings on the second. Boasting a gourmet chefs kitchen with high-end Jenn-Air appliances, cambria quartz countertops, quartz backsplash, window bench in dinette area, huge island, an abundance of cabinets and plenty of natural light in your open concept layout. Upstairs you are greeted to your primary suite with a luxurious spa-like 5-piece ensuite bath & walk in closet, 3 other bedrooms, another 5 pc bath and convenient laundry room. The lower level is finished with a large rec room, a bedroom, 3 pc bath and storage area. Numerous upgrades include stone and stucco exterior, 8' doors, engineered hardwood, porcelain tile, gas fireplace in living room, paver driveway, irrigation system, pot lights, front garden and so much more. Looking to entertain and relax your outdoor living features a covered concrete patio finished with glass railings and a fully fenced yard. Within close proximity to Niagara-on-the-Lake, award winning restaurants, wineries, golf courses, shopping, schools, designer outlet, grocery stores, walking trails, casinos, off-leash dog park along with many other amenities. Don't hesitate to view the luxurious lifestyle that Terravita has to offer. (id:55499)
RE/MAX Niagara Realty Ltd
78 Terravita Drive
Niagara Falls (206 - Stamford), Ontario
WHEN YOU BUILT WITH TERRAVITA THE LIST OF LUXURY INCLUSIONS ARE ENDLESS. THE VIGNETO MODEL is a fantastic Bungalow Loft layout with a Primary Bedroom on the Main Level and a 2nd Bedroom on the upper level. One of the best features of this home is the upper level Loft area that overlooks the entire main floor. This Prestigious Architecturally Controlled Development is located in the Heart of North End Niagara Falls. This home has many features starting with a spacious main floor layout which features a large kitchen w/gorgeous island, dining room area, 2pc bath and living room with walkout patio doors to the covered deck. Where uncompromising luxury is a standard the features and finishes Include 10ft ceilings on main floor, 9ft ceilings on 2nd floors, 8ft Interior Doors, Custom Cabinetry, Quartz countertops, Hardwood Floors, Tiled Glass Showers, Oak Staircases, Iron Spindles, Gas Fireplace, 40 LED pot lights, Covered Concrete Rear Decks, Front Irrigation System, Garage Door Opener and so much more. This sophisticated neighborhood is within easy access and close proximity to award winning restaurants, world class wineries, designer outlet shopping, schools, above St. Davids NOTL and grocery stores to name a few. If you love the outdoors you can enjoy golfing, hiking, parks, and cycling in the abundance of green space Niagara has to offer. OPEN HOUSE EVERY SATURDAY/SUNDAY 12:00-4:00 PM at our beautiful model home located at 2317 TERRAVITA DRIVE or by appointment. MANY FLOOR PLANS TO CHOOSE FROM. (id:55499)
RE/MAX Niagara Realty Ltd
5941 Carman Street
Niagara Falls (205 - Church's Lane), Ontario
Welcome to 5941 Carman Street, a charming bungalow situated in the North End of Niagara Falls, which offers an ideal combination of comfort and convenience for families or first-time buyers. This property includes three bedrooms and two full bathrooms, providing ample space for family living. The main floor features a cozy living room, a formal dining area, and a large den addition approximately 45 years old equipped with a gas fireplace and sliding doors that open to a three-season sunroom. Additionally, the spacious backyard awaits your personal touch to transform it into an ideal outdoor relaxation area. Additional features include a paved driveway with detached garage, original hardwood floors underneath the carpet on the main floor and a full basement offering customization potential. The air conditioner, both furnaces, and the hot water heater (owned) were replaced in 2019. Located in the North End of Niagara Falls, this home provides convenient access to local amenities, schools, and parks. Do not miss the opportunity to own this delightful property. (id:55499)
Royal LePage NRC Realty
16 Mclaughlin Street
Welland (773 - Lincoln/crowland), Ontario
Welcome to 16 Mclaughlin street, a beautiful property that comes with one of a kind modern and contemporary elevation. This home is meticulous as you take your first step inside. This double car garage property comes with an accesible balcony with glass railing that totally elevates the exterior appeal of this property. Amazing open concept layout on the main level with seperate living and formal dining room, this home has plenty of windows which floods the home with natural light all day long. Upstairs you have 4 bedrooms and 2 full washrooms and the Master bedroom comes with a beautiful 5-pc ensuite and a huge Walk/In closet. Basement is unfinished with 9 ft ceilings but has potential to finish in the future and generate some income. Huge driveway with no side walk that can easily accomodate up to 4 cars just in the driveway. This home is walking distance to Diamond trail public school and Welland Hospital, minutes away from Hwy 406, Niagara college Welland Campus and all the other amenities. (id:55499)
Revel Realty Inc.
55 Willson Road
Welland (769 - Prince Charles), Ontario
Pride of ownership shines throughout this beautifully renovated two-storey home on a big lot located in a prime Welland neighbourhood close to all amenities. The main floor features a tile entryway, a spacious living and dining area with hardwood flooring, vaulted ceilings, and a gas fireplace. The kitchen offers granite countertops, oak cabinets, stainless steel appliances including a gas range, and a patio door replaced in 2024 leading to a two-tiered deck with a double gazebo and gas BBQ hookup. A 2-piece powder room, main floor laundry, and access to the 1.5 car garage complete the main level. The staircase was updated in 2020. Upstairs offers 3 bedrooms with hardwood throughout, including a large primary suite with double walk-in closets and a 4-piece ensuite, along with an additional 4-piece bath. The fully finished basement (2023) includes a kitchenette with quartz countertops, solid wood soft-close cabinets, pot lights, California shutters, luxury vinyl flooring, two mini fridges, a cold cellar, and ample storage. Additional highlights include a large fully fenced yard (with an irrigation system (front, back, and boulevards), a storage shed with concrete floor, a walk-out from the basement, a 200 amp panel, full exterior waterproofing with Delta wrap, and a comprehensive alarm system throughout the home. The front door was replaced two years ago, completing this move-in-ready gem. (id:55499)
RE/MAX Niagara Realty Ltd
1531 Concession 4 Road
Niagara-On-The-Lake (108 - Virgil), Ontario
Nestled among the breathtaking vineyards of Niagara-on-the-Lake, this recently constructed (2020) country home is a true gem. Spanning 2,130 sq.ft. and set on a serene 1-acre lot, it offers the perfect combination of seclusion and sweeping agricultural views. The home features 4 spacious bedrooms on the second floor, plus a main floor office ideal for families or remote work. The open-concept living area, with 9-foot ceilings, creates a bright and airy space, enhanced by large sliding doors that open to a deck overlooking the vineyards. The chef's kitchen is equipped with high-end finishes, a large pantry, and ample space for cooking and entertaining. The finished basement with in-floor heating adds extra functional living space. With plenty of room to build a garage or workshop, this property offers endless possibilities. Located just minutes from the quaint town of Virgil, local schools, community parks, and a selection of shops, breweries, and wineries, it's the perfect blend of serene countryside and modern convenience. This is a rare opportunity to own a stunning home in one of Niagara's most desirable locations! (id:55499)
Royal LePage NRC Realty
159 Willowlanding Court
Welland (767 - N. Welland), Ontario
Tucked away on a peaceful dead-end street, this beautifully maintained bungalow-style end unit townhome offers stylish comfort and practical convenience in an ideal location. With a brick, stucco, and stone exterior, this home boasts great curb appeal and a warm, welcoming feel. Step inside to an open-concept layout that blends the kitchen, dining, and living areasperfect for everyday living and entertaining. The kitchen features bar seating, newer appliances including a stove, fridge, and dishwasher, and a water filtration system for added peace of mind. Just off the living area, enjoy a newer rear sunroom that extends your living space during the warmer months.The main floor includes a spacious primary bedroom and a second bedroom or home office, complete with elegant French doors. A 4-piece bathroom, hardwood floors in the main living areas, and a laundry room with ample storage round out the main level.The fully finished basement expands your living space with a cozy rec room featuring a fireplace, an additional bedroom, a 3-piece bathroom, and a large unfinished storage area to suit your needs.Enjoy the thoughtfully landscaped backyard with a stone retaining wall, walkways, a partially fenced yard, and a utility shed. A rear gas hookup is ready for summer BBQs, and the single-car garage adds convenience.Located just minutes from Seaway Mall, Hwy 406, and all local amenities, this home is a fantastic opportunity to enjoy easy, low-maintenance living in a quiet, convenient setting. (id:55499)
Revel Realty Inc.
13 Jasmin Crescent
St. Catharines (461 - Glendale/glenridge), Ontario
Sprawling mid century modern south end bungalow set on a 1/4+ acre lot! Custom built by Wakil Construction in 1961 for one of their own family members. Lovingly cared for by them for more than 50 years before another family continued in its care. The main floor is a generous 2,300+ square feet and with the recently completed lower level it now offers an incredible total finished living space of over 4,000 square feet. You can feel the quality and craftsmanship - from its outside appeal to the moment you walk inside. A beautifully unique 3-sided wood-burning fireplace, flanked in angel stone, is the centerpiece of the living and dining rooms outfitted with hickory hardwood flooring. A large custom kitchen with maple cabinetry and granite countertops features high quality Miele and GE Monogram appliances. The four season sunroom, located off the formal dining room, adds a quiet and restful main floor space to relax and unwind. 4 spacious main floor bedrooms, all with pitched ceilings and extensive windows, including the primary with 3 piece ensuite. The open concept lower level offers rec room, home theatre and exercise areas. There's also a 5th bedroom with 3 piece ensuite, a home office, finished laundry room plus workshop/storage/utility rooms. The side yard with patio plus a big backyard provide lots of room for a pool if desired with an extensive lawn area with room for gardens too! Multiple tree plantings by the current owner will increase privacy in the future. Double-car garage with direct home access plus room for 6+ cars in the driveway. Located on a quiet crescent that ends in a cul-de-sac, the neighbourhood is within close proximity to parks, trails, an excellent public school with a 8.4 Fraser ranking and Brock University. Shopping is available at the Pen Centre or Outlet Mall. Enjoy sports, arts, culture, and entertainment minutes away in downtown St. Catharines plus Niagara's wineries and microbreweries are all within a short drive. Exceptional value! (id:55499)
RE/MAX Hendriks Team Realty
230 - 35 Southshore Crescent
Hamilton (Lakeshore), Ontario
This bright 1 bed, 1 bath unit offers open-concept living with stainless steel appliances, in-suite laundry, and a private balconyjust steps from Lake Ontario. Enjoy underground parking, a storage locker, and access to top-tier amenities including a rooftop terrace, gym, and party room.Located in the beautiful Waterfront Trails building, you're moments from trails, parks, lake Ontario, and easy access to the QEW. Perfect for first-time buyers, downsizers, or investors! (id:55499)
RE/MAX Escarpment Realty Inc.
17 Varadi Avenue
Brantford, Ontario
17 Varadi is the ideal bungalow that checks all the boxes, offering luxurious living in a sought-after neighbourhood. This fully renovated beauty features a finished basement, a spacious lot, and a convenient garage. Inside, you'll find stunning quartz countertops, expansive living areas, a chic breakfast bar, and modern tile showers. The lower level boasts a fantastic rec room, plus an additional bedroom with a walk-in closet. The backyard is an entertainers dream, with a deck thats perfect for hosting gatherings and enjoying outdoor living to the fullest. Recent updates include an EV charger, an upgraded 200 amp panel, a new roof, and a basement renovation. This turn-key home is just minutes away from all amenities, including Zehrs, Walmart, and the liquor store. (id:55499)
Revel Realty Inc.
44 Heritage Lane
Welland (767 - N. Welland), Ontario
Welcome to this beautifully maintained two-story family home offering a perfect blend of warmth and functionality. Located in desirable Winfield Estates, this family home offers over 2100 ft. of living space on a 60 x 151 extra deep lot. From the charming front facade of the home with a huge double car garage and expansive, fully fenced backyard, this home is a must-see for those seeking both comfort and style. The perfect family vibe is felt as you enter the home from the solid oak staircase to big windows throughout letting in plenty of natural light. The home features solid oak floors throughout and a main floor with a formal living and dining room, a recently refreshed kitchen opening to a breakfast nook and the uniquely designed sunken living room with gas fireplace. Completing the main floor is an updated powder room and main floor laundry with access to the garage. The spacious second floor features a primary suite retreat with vaulted ceilings, a bay window seating area, walk in closet and an ensuite with Jacuzzi tub and standalone shower. Two more spacious bedrooms, a recently renovated five-piece bathroom and landing looking into the foyer complete the second floor. The basement is currently set up as a playroom in one area and is the perfect place for an additional rec room with the other side currently used as a utility and storage area. You are going to love the summertime in the expansive backyard with play structure, storage shed, and deck offering endless outdoor enjoyment for kids and adults alike. Some recent updates include windows and doors (2022 + 2024), new siding, and board and batten (2022). Make this beautiful home located in a sought-after community close to parks, schools and amenities your new home today. (id:55499)
Exp Realty
77 Monarch Park Drive
St. Catharines (442 - Vine/linwell), Ontario
Welcome to 77 Monarch Park Drive located in a fantastic north end St. Catharines family friendly neighbourhood that you are sure to love. Close to Walkers Creek Park Trail, some of the city's best schools and all major amenities. Just a few minutes drive to the Welland Canal and Malcolmson Eco Park. Enter through the covered front porch to the spacious foyer with double closet. Step up to the formal sitting room with huge windows that leads to the renovated kitchen with all the space you could need. It includes a large dining area and bonus island, making it truly the hub for entertaining. Step down from the kitchen to the sunken family room that is cozy and perfect for movie nights. The magic of this floor is added with the in-law suite that shares access to the main floor laundry room with 2 side entrances. It's perfect for a family member or older kids. Even income potential! It has open concept kitchen and living room, 1 bedroom and 3 piece bath - all bright and spacious. Second floor has the primary suite of your dreams. Custom storage unit, sitting area under the window, room for your king size bed, additional walk-in closet and gorgeous spa-like ensuite. 2 other bedrooms and 4 piece bath finish off this level. The surprise is the basement. It never ends! Rec room, 5th bedroom and a few steps down to 3 piece bath, workshop with cold room and wait for it - massive unfinished addition that is just loaded with possibilities. The exterior has 3 side entrances including one to the concrete patio. Double concrete drive single garage with entry to the mud room. The addition to the house was completed in 2014 which includes a second furnace and central air. Other updates to the home include windows (2014), electrical (2014), soffit/facia/siding (2014), new owned 50 gallon hot water tank (2024), main furnace (2010), and main ac (2023). There is nothing left to do but move in right in! (id:55499)
RE/MAX Garden City Uphouse Realty
12 Berkshire Drive
St. Catharines (444 - Carlton/bunting), Ontario
You'll love this stunning two-storey family home in a desirable St. Catharines neighbourhood! This home sits on a peaceful cul-de-sac, offering plenty of space for the whole family with no rear neighbours and easy access to top schools, parks, and walking trails. Enjoy the convenience of nearby restaurants, play gyms, and major highways for stress-free commuting. Inside, this spacious and modern home features 3+1 bedrooms, 3.5 bathrooms, second-floor laundry, and a bright open-concept main floor with 9' ceilings, a gorgeous kitchen, and a dinette with a walkout to a composite deck. The finished basement includes a rec room, 4th bed and full bath, while the double garage and ample parking add even more value. Built by Marken Homes, one of Niagaras premier builders, this home delivers quality and comfort in a prime location. Don't miss out, connect today to book your private tour! (id:55499)
Royal LePage NRC Realty
12 - 9440 Eagle Ridge Drive
Niagara Falls (219 - Forestview), Ontario
Welcome to this charming 2-bedroom bungalow-style condo townhouse, where vaulted ceilings add a sense of space and character to the warm, inviting interior. Nestled in a family-friendly neighbourhood, this home offers a perfect mix of comfort and convenience. The living area feels cozy yet spacious, with the dramatic ceiling height enhancing the open-concept design. The well-appointed kitchen provides ample storage and counter space, making meal prep a breeze. A single-car garage offers added convenience and security, while the functional layout ensures easy, one-level living. Both well-sized bedrooms offer a quiet retreat, making this home ideal for downsizers, professionals, or small families. Located close to parks, schools, and shopping, this bungalow townhouse is a fantastic opportunity for those seeking a low-maintenance lifestyle in a great community. (id:55499)
Exp Realty
13 Marsdale Drive
St. Catharines (461 - Glendale/glenridge), Ontario
OPEN HOUSE, SATURDAY, APRIL 19, 2-4PM. Discover this stunning 4-bedroom, 3-bathroom home designed for ultimate comfort and functionality. The upper level features the spacious principal suite with vaulted ceilings, a walk in closet and en-suite bath w/ free standing tub, double vanity & double shower. The main floor boasts 3 bedrooms, a full bath, open concept dining, living room and the kitchen displays a large island, granite countertops & stainless appliances. The fully finished basement is great for entertaining with a built in bar, half bath and family room. Oversized laundry room doubles for play room, workout area and more. Large storage area with vinyl flooring & multiple uses.Nestled in Southend St. Catharines this beautifully updated home offers a perfect blend of elegance, privacy, and multiple uses. Situated on a corner lot adorned with an abundance of mature trees and a in ground salt water pool & hot tub, this property provides a serene retreat and short drive to Brock University, , QEW & Highway 406. Some of the updates done throughout the last 5 years include multiple windows and doors, pool liner & filter, shingles, stucco, furnace, central air, refinished hardwood, glass railings, vinyl flooring & more..Enjoy being in close proximity to the QEW,, world-class wineries, hiking, lakes, golf courses, shopping, Niagara on the lake and Niagara Falls. Experience the unique charm of this exceptional home...book your private showing today! IMMEDIATE OR FLEXIBLE CLOSING AVAILABLE. (id:55499)
Key Realty Team Brokerage
33 Cinnamon Street
Thorold (560 - Rolling Meadows), Ontario
You will love this stunning 3-bedroom, 2.5-bath home in the sought-after Rolling Meadows community in Thorold! Situated on one of the deepest lots in the entire neighbourhood, this 5-year-old home offers an open-concept main floor with 9-foot ceilings, pot lights, and hardwood flooring, creating a bright and welcoming space. The modern kitchen features quartz countertops and flows seamlessly into the dinette, which leads to a deck overlooking the deep backyard. Upstairs, the primary suite is a dream, boasting a large walk-in closet and stunning en-suite. The upper level also includes two additional bedrooms, a Jack & Jill bath, and convenient second-floor laundry. This home offers fantastic curb appeal, a double garage, and a prime crescent location in Rolling Meadows, a family-friendly neighbourhood anchored by large parks, running trails and soccer fields. Connect today to book your private tour! (id:55499)
Royal LePage NRC Realty
431 (Top Floor) - 4263 Fourth Avenue
Niagara Falls (210 - Downtown), Ontario
ONLY $25,000 to Secure this Stunning Condo Townhouse! With just $25,000 down and an approximately $2,300/month mortgage payment, you can own this beautiful home instead of renting! This Spacious Top Floor 2-Bedroom, 2-Bath End-Unit Stacked Townhome is a prime opportunity for First-Time Buyers, Downsizers, or Investors seeking Strong Rental Potential for both Long-Term and Short-Term Rentals. Located just Minutes From Downtown Niagara Falls, The World-Famous Falls, and The New Niagara Falls University, this Carpet-Free unit features Luxurious Vinyl Plank Flooring and Built-In Stainless Steel Appliances for a sleek, modern feel. Large Windows flood the space with Natural Light, enhancing the Functional Open-Concept Layout designed for Modern Living. With easy access to Clifton Hill, Fallsview, the U.S. Border, Shopping, Dining, and Major Highways, this home offers an Unbeatable Location for Airbnb, Student Rentals, or Personal Use. A Rare Find in a High-Demand Area, this is an Opportunity You Don't Want to Miss. Schedule Your Private Viewing Today! (id:55499)
Cosmopolitan Realty
34 Crow Street
Welland (771 - Coyle Creek), Ontario
This stunning two-story home features 4 bedrooms and 2.5 bathrooms, ideally situated in a highly desirable, family-friendly neighborhood in Welland. Conveniently located off South Pelham and Webber Road, it's just steps away from parks, trails, and golf courses, making it a perfect spot for outdoor enthusiasts. The inviting layout is ideal for entertaining family and friends. The open-concept kitchen and family room create a warm, welcoming atmosphere, while a separate living room offers additional space for relaxation and gatherings. Step through the patio doors onto a delightful deck that overlooks a spacious, partly fenced backyard, complete with trees that provide privacy and tranquility. The main floor also includes a well-placed powder room and a practical mudroom with easy access to the garage, along with a separate side entrance leading to a bright basement. With three large upgraded windows, the basement is perfect for a recreation room or an in-law suite. Upstairs, you'll find four generously sized bedrooms. The primary suite serves as a true retreat, featuring a walk-in closet and an ensuite with a luxurious soaker tub and separate shower. An additional 4-piece bathroom accommodates the rest of the family, while a convenient second-floor laundry room enhances daily living. With easy access to Highway 406 and Highway 20, plus nearby public transit options, you are just minutes away from Fonthill, shopping, restaurants, Niagara College, and the Welland Hospital. Explore the nearby wine country that Niagara has to offer. This property is a must-see for anyone seeking to combine modern living with a prime location! lot size 45'x137' with 2076 sqft! (id:55499)
RE/MAX Dynamics Realty
832 Edgemere Road
Fort Erie (334 - Crescent Park), Ontario
The LAKE is calling! The beach house charm and the sandy shores of lake Erie just steps from your front door are sure to give you that feeling of being on a vacation all year long! This stunning 2244sqft home is tucked away on a quiet street along the Friendship Trail but is conveniently located minutes from major amenities, the highway, and the Peace Bridge. Prepare to be impressed as you enter the home and are greeted by an expansive, light-filled open concept main floor. The vaulted ceiling in the living room creates a sense of drama drawing your eyes upward while the original stone fireplace brings a touch of warmth to the space. The overall ambiance of the kitchen is one of elegance and practicality. The combination of white cabinets, quartz countertops, and an oversized island creates a bright, modern, and welcoming environment. This kitchen is designed not only for efficient cooking but also as a central gathering place where memories are made. For those working from home, you'll appreciate the office nook adjacent to the kitchen. The updated bathroom completes the main floor with its modern fixtures and coastal charm. The elegant, curved staircase leads you to second floor that features 3 bedrooms and a bonus loft. On the North side of the house, there are 2 bedrooms with an adjoining balcony overlooking the private backyard. Across the hall you'll find the primary suite of your dreams with its own private balcony. Relax and unwind while taking in the breathtaking views of Lake Erie and the calming sounds of the crashing waves. The ensuite bath is bright and airy and includes a separate shower and a freestanding tub. Lastly, the backyard is the perfect spot for entertaining guests and the double car garage is equipped with electricity for those who love to tinker with cars or dabble in woodworking. If living close to the lake has always been your dream, book your showing today and see how you can make your dream become a reality! (id:55499)
Coldwell Banker Momentum Realty
28 Cosmopolitan Common W
St. Catharines (444 - Carlton/bunting), Ontario
Welcome to 28 Cosmopolitan Common a modern townhome bungalow nestled in the sought-after north end of St. Catharines. This exceptional property offers the perfect blend of convenience, style, and comfort, with quick access to major highways and close proximity to shopping, dining, parks, schools, and the picturesque Welland Canals. The open-concept design welcomes you with abundant natural light, seamlessly connecting the kitchen, dining, and living areas, ideal for both entertaining and daily living. The home features two generously sized bedrooms and two full bathrooms, including a luxurious primary suite with an ensuite. Outside, enjoy a low-maintenance yard and private patio, providing a peaceful outdoor retreat without the hassle of extensive upkeep. Built just less than 5 years ago, this home boasts contemporary finishes and modern design throughout, offering the advantages of a newer build and over 1650 sqft living space. Perfect for first-time buyers, downsizers, or investors, this property presents an outstanding opportunity to live in a thriving and well-connected community. Don't miss the chance to make this beautiful townhome your own! (id:55499)
Wisdomax Realty Ltd





