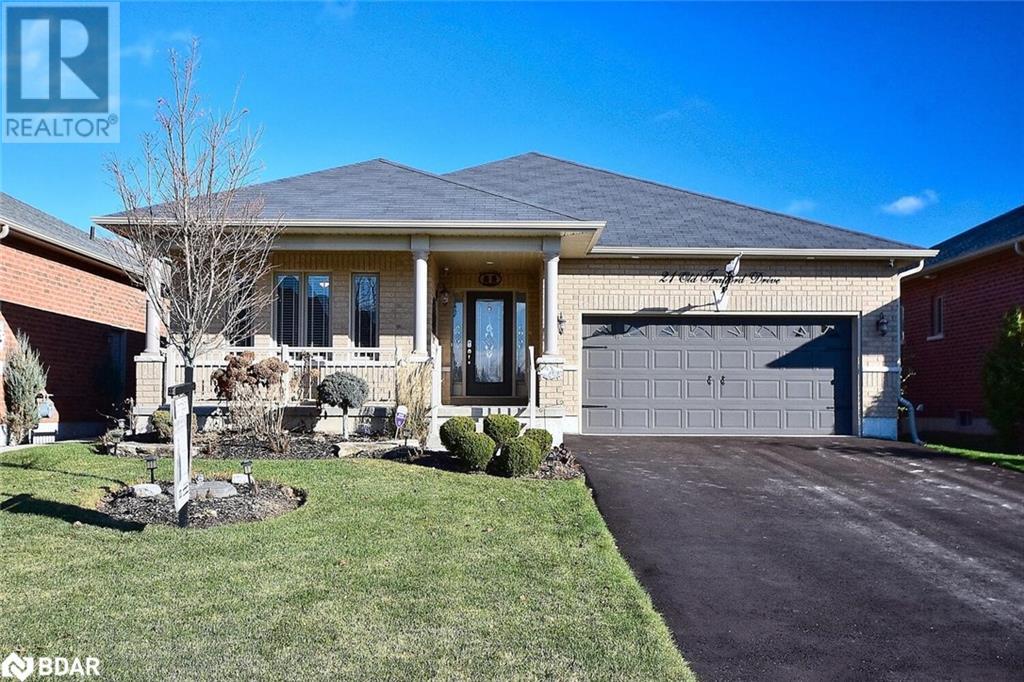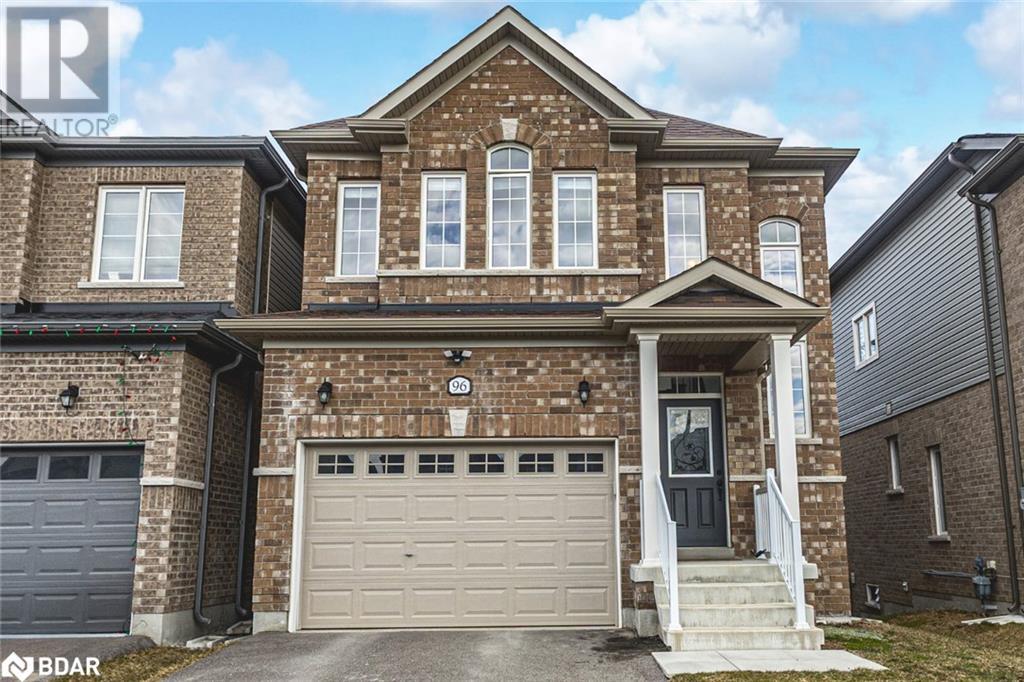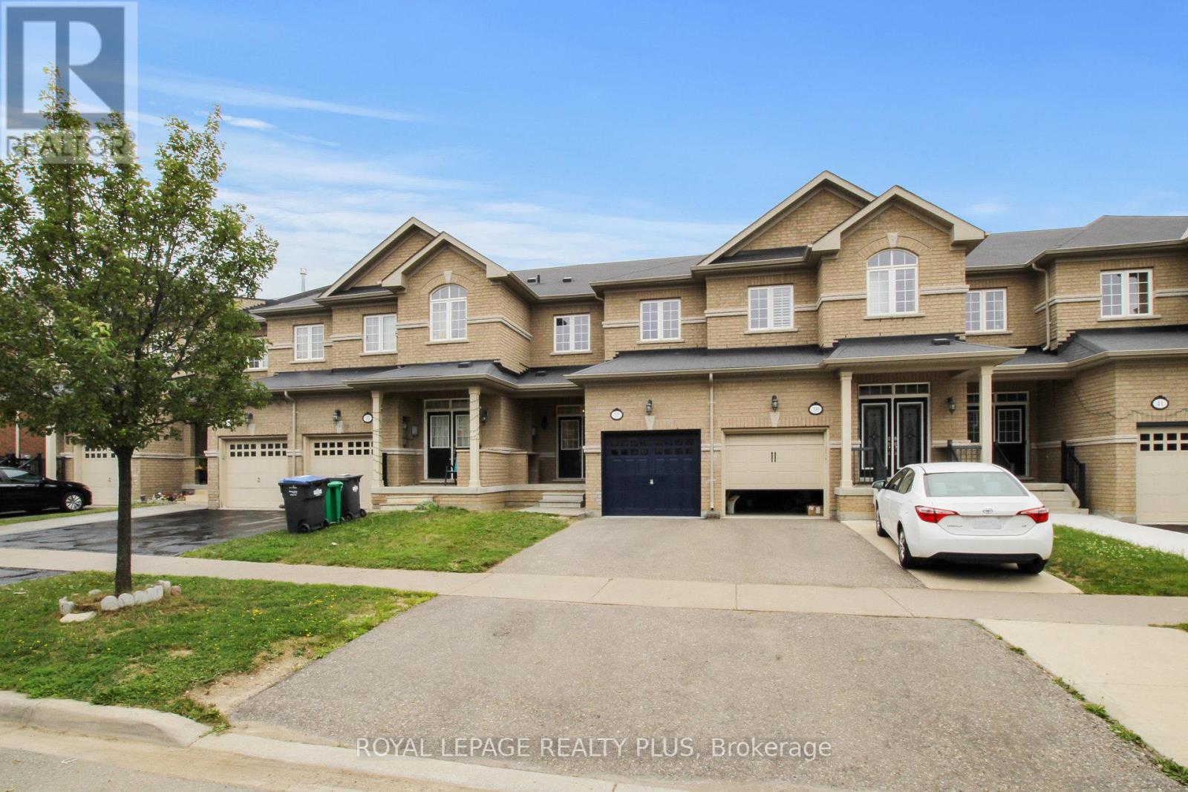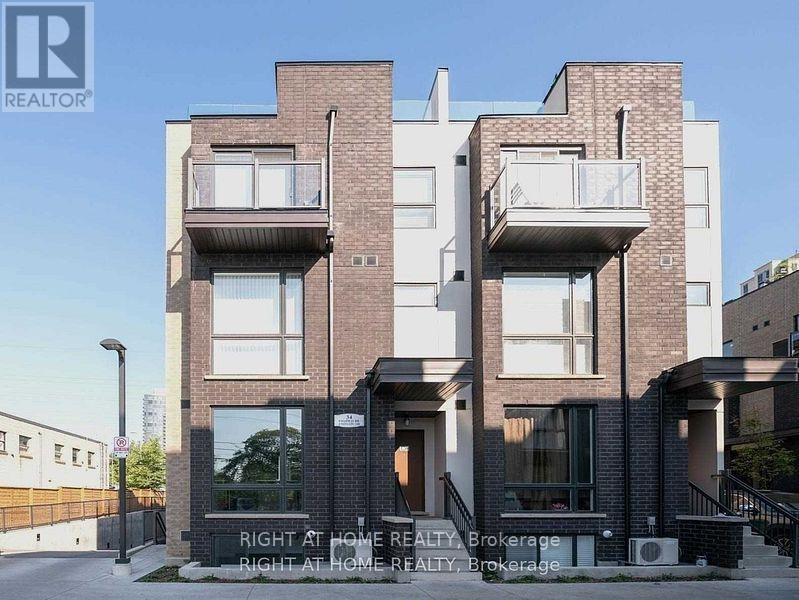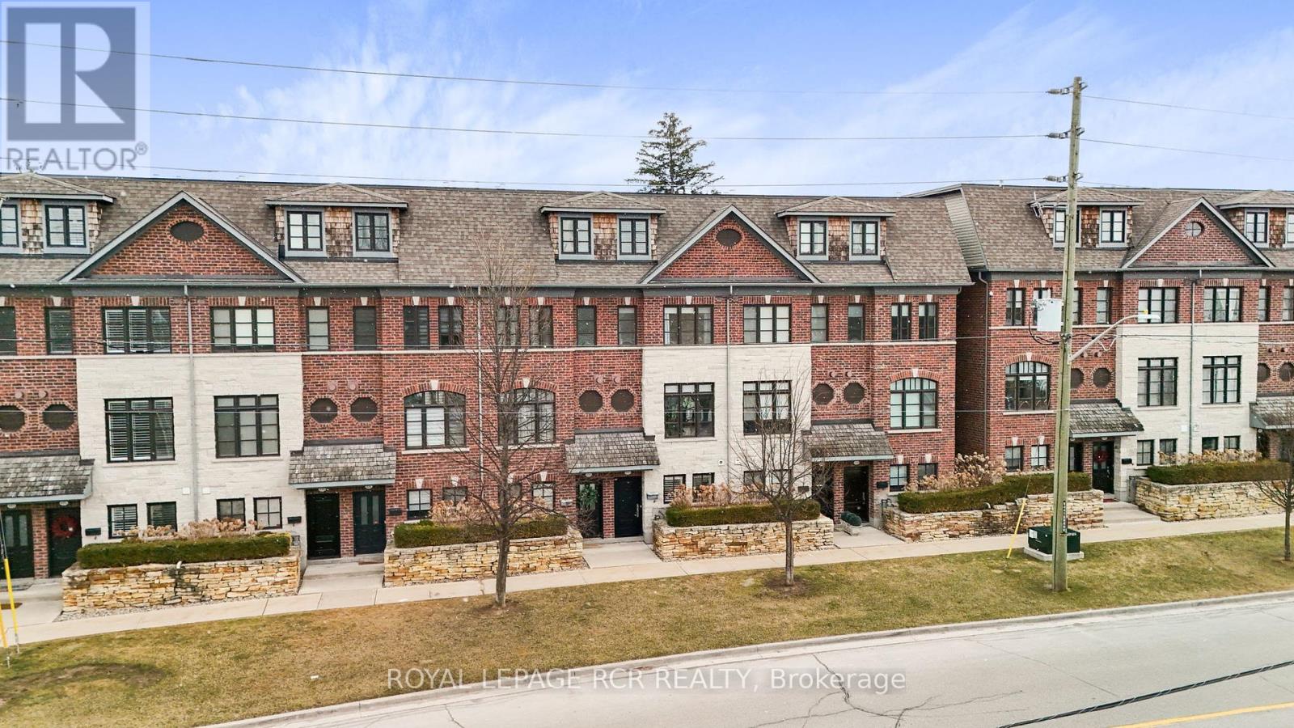21 Old Trafford Drive
Hastings, Ontario
The Village of HASTINGS ON, a thriving community with so much to offer anyone wanting to escape the hustle and bustle of big city living. It is located along the Trent River at Lock 18 on the Trent Severn Waterway with a marina/boat launch for those who want to experience watersports boating, fishing, swimming, kayaking or wakeboarding & trails for hiking or biking. A meticulously maintained brick bungalow positioned on a premium lot is perfect for those who are considering retiring, starting a family or with a walk-out basement, setting up for multi-generational living. This lovely home features an open concept living area, custom kitchen, Quartz counters throughout, hardwood floors, 2 gas FPs, 2 BDs, a large 4-pc ensuite, large deck off main level, an unspoiled basement with a walkout to the patio, is where you can design your own space & is conducive to an in-law suite. For leisure & sports enthusiasts, the Hastings Field House provides activities thru-out the year incl pickleball, tennis, golf, walking track, exercise equipment, etc. The village has great shops, restaurants, an updated events center with entertainment from open mic, to comedians, to concerts, plus many more amenities & festivals for all to enjoy. The small-town setting with an uptown feel is conveniently located 30 mins to Peterborough, Cobourg at 401/Via Rail, 12 mins to Campbellford with a hospital, Warkworth, Norwood & only 45 mins to #407 from #115. (id:55499)
Royal Heritage Realty Ltd.
96 Wood Crescent
Angus, Ontario
UPGRADED HOME WITH A WALKOUT BASEMENT ON A DEEP LOT BACKING ONTO GREENSPACE! Get ready to fall in love with this all-brick 2-storey home, offering style, space, and unbeatable access to nature and amenities! Tucked into a vibrant, family-friendly neighbourhood just minutes from major highways, schools, shopping, and Base Borden, this 2021-built beauty sits on an impressive 174-foot deep lot backing onto peaceful greenspace with scenic walking trails. The wow factor begins at the front door with a dramatic entryway featuring soaring 18-ft ceilings and oversized windows that pour natural light into every corner. The main level is bright, carpet-free, and effortlessly functional, with high-resistant laminate flooring and a seamless open-concept layout. The heart of the home is the gorgeous kitchen, showcasing a large island with breakfast bar seating, stainless steel appliances, white cabinetry, and quartz countertops that carry through to the upgraded bathrooms. Just off the kitchen, the dining area features a walkout to the balcony - perfect for enjoying the view. Upstairs, you'll find three spacious bedrooms, including a dreamy primary retreat with a walk-in closet and a spa-like ensuite offering a soaker tub, dual vanity, and large glass-enclosed shower. The unfinished walkout basement with a bathroom rough-in opens the door to future in-law potential or a custom space tailored to your needs. With thoughtful builder upgrades and a Tarion warranty in place until 2028, this #HomeToStay offers quality, comfort, and the potential to grow with your family's needs! (id:55499)
RE/MAX Hallmark Peggy Hill Group Realty Brokerage
RE/MAX Hallmark Peggy Hill Group Realty
56 Draper Crescent
Barrie, Ontario
BEAUTIFUL FAMILY HOME IN PAINSWICK WITH TASTEFUL UPDATES & AN ENTERTAINMENT-READY BACKYARD! Welcome to this wonderful 2-storey home situated on a quiet side crescent in the heart of Painswick, where convenience meets family-friendly living! This property's classic brick exterior with black accents and a double garage exudes timeless charm, while the pie-shaped lot offers a spacious backyard designed for relaxation and entertainment. The back deck with a privacy wall, patio, and firepit area are perfect for entertaining, while the sizeable fully-fenced yard offers plenty of space for the kids to play or the pets to run. The backyard is complemented with two handy garden sheds - perfect for storing tools and toys. Inside, the main floor offers a functional layout with an open-concept kitchen overlooking a bright and inviting breakfast and dining areas, featuring large windows, sleek white cabinetry, stainless steel appliances, and plenty of room for entertaining or everyday meals. The combined family and living room is a great spot to relax and put your feet up. A separate side door entry conveniently leads to a combined laundry/mudroom with direct garage access, where you'll find bonus storage space for the boots and jackets, making daily routines a breeze. Upstairs, the spacious primary bedroom is your personal retreat, boasting a 5-piece ensuite and a walk-in closet. The partially finished lower level offers a large rec room with an oversized basement window and a spacious storage room with a bathroom rough-in, providing an opportunity to increase the finished space if you'd like. Located near parks, schools, transit, library, shopping, and dining and just minutes from Downtown Barrie and Centennial Beach, this home offers everything you need in a thriving community. Don't miss the opportunity to make this property your next #HomeToStay! (id:55499)
RE/MAX Hallmark Peggy Hill Group Realty Brokerage
34 Ridgemore Crescent
Brampton (Fletcher's Meadow), Ontario
Beautiful & Bright Detached 4 Bed, 2.5 Bath Over 2,000Sqft.Private 3 Car Parking. Spacious Foyer Flows Into The Great Room With Engineered Hrdwd Floors T-Out Main & 2nd Flr. Kitchen W/Granite Counters, S/S Appliances, Dbl Sink & Faucet, W/Dr That W/O To Backyard & Entertainers Patio. 3 Queen Size Bdrms & King Size Master With W/I Closet, Sep Laundry, Main & Upper Floor Only. -Close To Schools, Parks, Public Transit, Cassie Campbell Community Centre, FreshCo, Shoppers Drug Mart, Gas Station, Bank, Restaurants, Starbucks, Tim Hortons And Much More, 9 min to Mount Pleasant Go Station (id:55499)
Homelife/miracle Realty Ltd
Lower - 1340 Bridge Road
Oakville (1001 - Br Bronte), Ontario
Lower level rental of beautiful bungalow in the highly desirable Bronte East neighborhood. Plenty of parking including a single car garage with garage door opener. Very nice size bedrooms, 3 piece bathroom, in suite laundry seperate from upper tenants, broadloom free, etc. Excellent local schools, public transit located steps from the house and excellent landlords living close by. Seeking responsible, mutually respectful tenants who will treat the home like their own. Very quiet and safew neighbouhood. 35% of the utilites to be paid by the lower level tenants, Full rental applications, references, employment letter, bank statments (3 months) required. (id:55499)
Ipro Realty Ltd
37 Teal Crest Circle
Brampton (Credit Valley), Ontario
Immaculate Freehold Townhouse in a very desirable area with 3 bedrooms, 4 washrooms. Freshly Painted. New Hardwood Flooring For Main and Second Floor. New Hardwood Stairs with Iron pickets. Finished Basement With 4 Pcs Bath and New Vinyl Flooring. Kitchen with Granite Counter Tops, Back-Splash & Stainless Steel Appliances.... Close To Schools, Shopping Centers. Close To Hwy 407 & 410.... Don't miss it. (id:55499)
Royal LePage Realty Plus
125 - 34 Fieldway Road
Toronto (Islington-City Centre West), Ontario
Indulge in modern living with this nearly pristine 2-story townhouse its own private entrance. You'll find a spacious haven featuring a generously sized bedroom and a large den that adapts to your lifestyle. Every inch of this space exudes contemporary elegance, from the sleek bathroom to the fully-equipped kitchen with in-unit laundry. With a thoughtfully designed layout spanning roughly 700 square feet, you'll relish the convenience of a mere 5-minute stroll to the Islington/Kipling subway station, connecting you effortlessly to the heart of vibrant Toronto. But the perks don't end there! Explore the bustling Bloor Street, where you'll find an array of shops and restaurants at your beck and call. Don't miss the chance to make this captivating space your own. (id:55499)
Right At Home Realty
615 Walkers Line
Burlington (Shoreacres), Ontario
This well maintained and thoughtfully renovated 4-bedroom, 2-bathroom home with a spacious backyard and 5 car parking driveway is truly one of a kind! Brimming with natural light, charm, and modern touches, this sun-filled beauty offers a seamless blend of comfort and style. This home blends space, comfort, and functionality. Inside, you'll find 3 bedrooms on the main floor A private in-law suite with a separate entrance equipped with Laundry, Kitchen, bedroom and its own washroom. Located close to Hwy and GO Transit within walking distance to top-rated schools like John T. Tuck and Nelson High School, and just steps from shops, a bakery, grocery store, convenience store, and the lake! Includes all appliances and hot water heater. Don't miss this incredible opportunity! (id:55499)
King Realty Inc.
19 Trentonian Street
Brampton (Sandringham-Wellington North), Ontario
Welcome to this incredible 4-bedroom freehold townhouse, offering approximately 2000 square feet of modern living space! The main floor features stunning 9-foot ceilings, creating an open and airy atmosphere in the living room, separate family room, and throughout. With 3 bathrooms and a conveniently located laundry room on the second floor, doing laundry is a breeze, no more lugging clothes up and down the stairs! Perfectly situated near top-rated schools, including elementary, middle, and high schools, all within walking distance. Plus, enjoy quick access to Highway 410, nearby amenities, and a bus stop just steps away. Don't miss this family-friendly gem schedule your visit today! (id:55499)
RE/MAX Realty Services Inc.
326 - 1050 Main Street E
Milton (1029 - De Dempsey), Ontario
Welcome To Art On Main - Luxurious Executive Condo Living In Milton. This Bright & Spacious 2-Bed 2-Bath Unit Is Loaded With Upgrades. Enjoy Stunning Escarpment Views From Bedrooms, Living Room & Balcony. Soaring 9Ft Ceilings, Modern Kitchen With Upgraded Cabinetry, Granite Counter-Top, Back Splash, Under Cabinet Lighting & Stainless Steel Appliances. Walk To Go-Station, Shopping, Arts Centre, Rec. Centre, Library, Restaurants, Super Store, Parks & Min. To Hwy-401. Amenities Include; 24Hr Concierge, Fitness Centre, Party Room, Pet Spa, Outdoor Pool, Rooftop Terrace With Bbq & Fireplace, Hot-Tub, Sauna, Yoga Room, Guest Suites, Visitor Parking & More. Note: Pictures & virtual tour from previous listing. *** Locker (On The Same Level As The Unit) AND Hi-Speed Internet Included In Condo Fee*** Act Now, Won't Last Long!!! (id:55499)
Ipro Realty Ltd.
8343 Kipling Avenue
Vaughan (West Woodbridge), Ontario
Experience upscale living in this beautiful 3-bedroom, 3-bathroom plus den condo townhome, perfectly situated just minutes from vibrant Downtown Woodbridge. This home offers a seamless blend of style, space, and modern updates, creating an inviting and comfortable atmosphere. Open-concept living space with 9' ceilings, large windows & plenty of natural light. The kitchen features granite counters and backsplash, a center island, stainless steel appliances, a pantry, and a walk-out to a large, 170 square foot private terrace, ideal for Summer barbecues. The spacious dining area features crown molding, hardwood floors, custom built-in cabinets & bench. Large living space with hardwood includes gas fireplace & custom shelves. Retreat to the massive primary bedroom, a true sanctuary with a walk-out to a private balcony, a large walk-in closet, and a luxurious 5-piece ensuite bathroom complete with a soaker tub, glass shower, and double sink. Large secondary bedrooms with full bath and full-size laundry room. Ground level features versatile office space (which could function as a 4th bedroom) with 2pc bath, heated floor & walk-out to spacious 2 car garage. Updates Include: Front Door '20, Garage Door & Frame Refurbish '24, Washer/Dryer '19, Fridge '20, Dishwasher, Microwave, Stove in '22, Terrace Decking '20, Sun Awning on Terrace '22, New Flooring in all Bedrooms '23. Book your showing today! (id:55499)
Royal LePage Rcr Realty
106 Lichfield Road
Markham (Unionville), Ontario
Stunning 2,300+ Sqft Freehold Townhouse in Prestigious Unionville!Rare 4-bedroom, 3.5-bath home with a fantastic layout for large families! Features a stone front faade, double-door entry, and a grand ceramic foyer with a walk-in closet. Enjoy 9-ft ceilings, hardwood floors, and upgraded light fixtures throughout. The oversized family room opens to a private deck and interlocked backyardperfect for entertaining!The gourmet kitchen boasts stainless steel appliances, an extended breakfast bar, and ample cabinetry. The second floor offers 2 ensuite bedrooms and 2 additional spacious rooms. The basement features above-grade windows, adding natural light and potential for customization.Located in a top-ranking school district (Unionville HS), minutes to groceries, restaurants, VIVA/GO Train, Cineplex, future York University, and quick access to Hwy 7/407/404.A perfect blend of luxury, space, and conveniencedont miss out! (id:55499)
Prompton Real Estate Services Corp.

