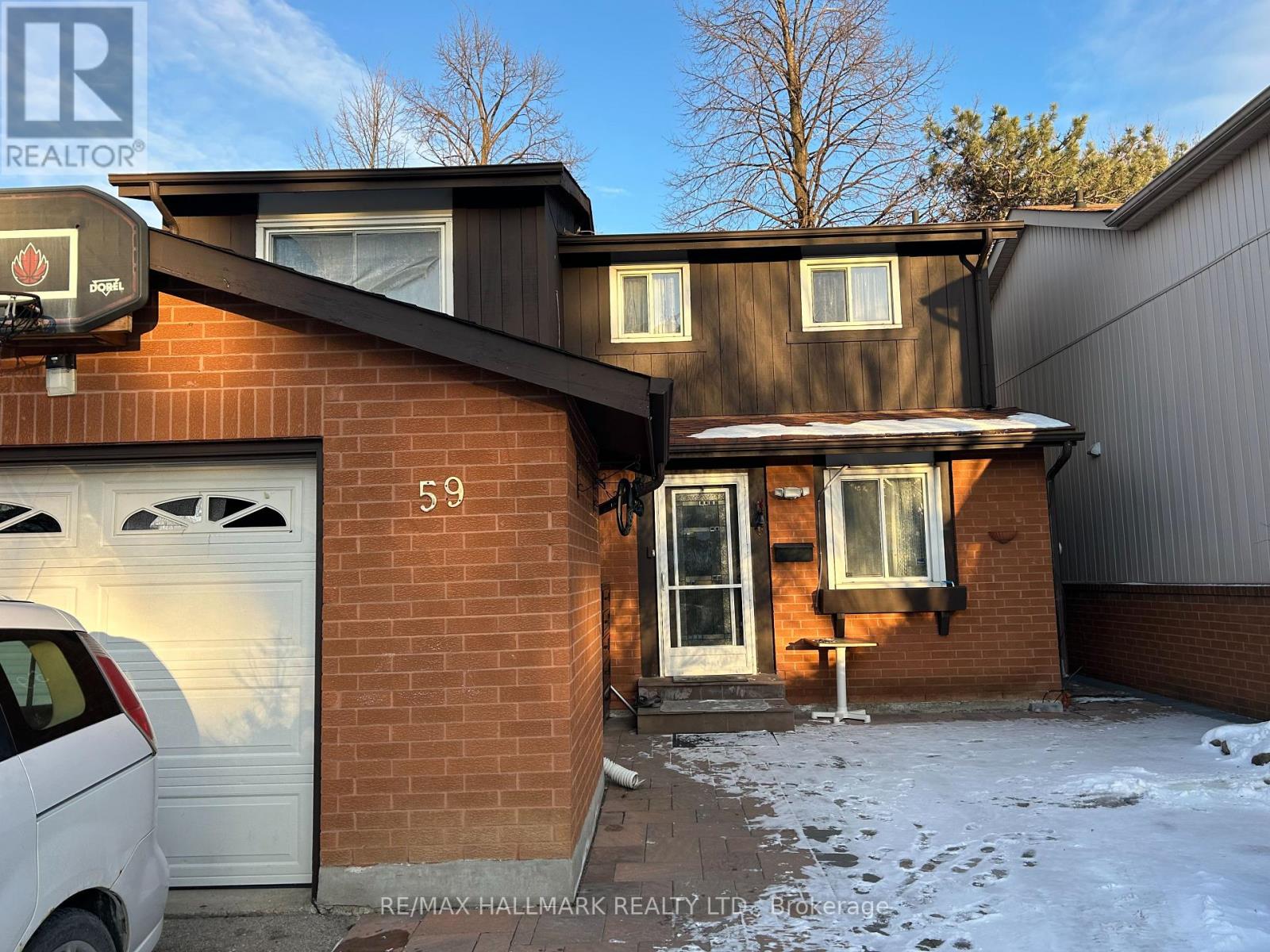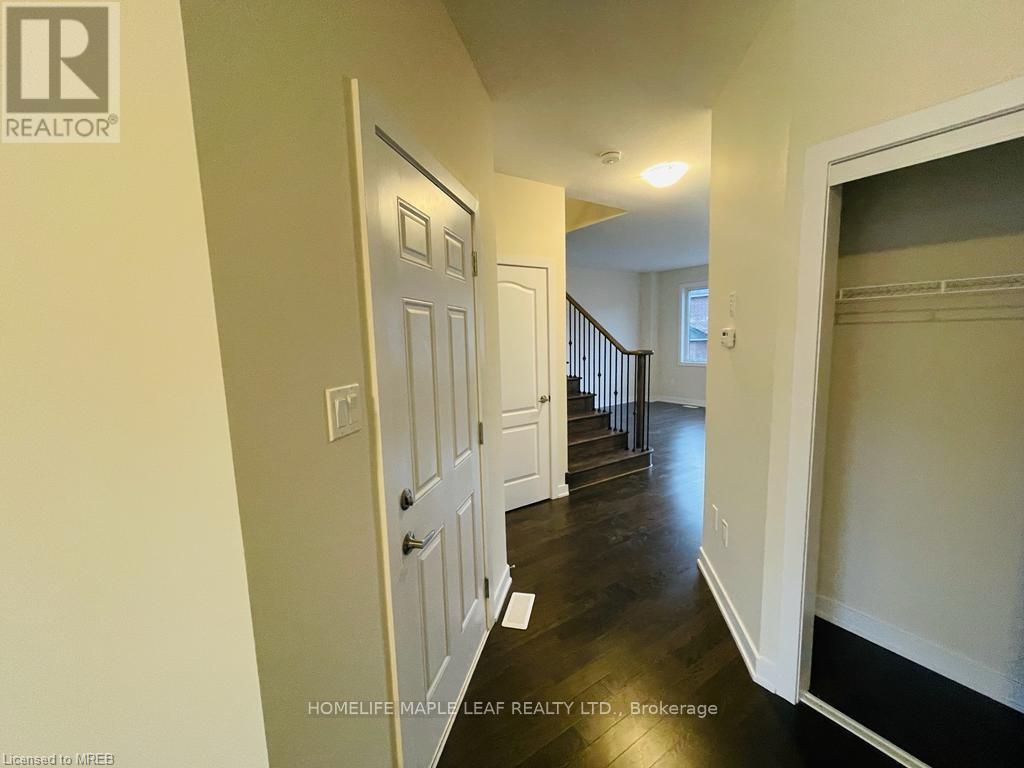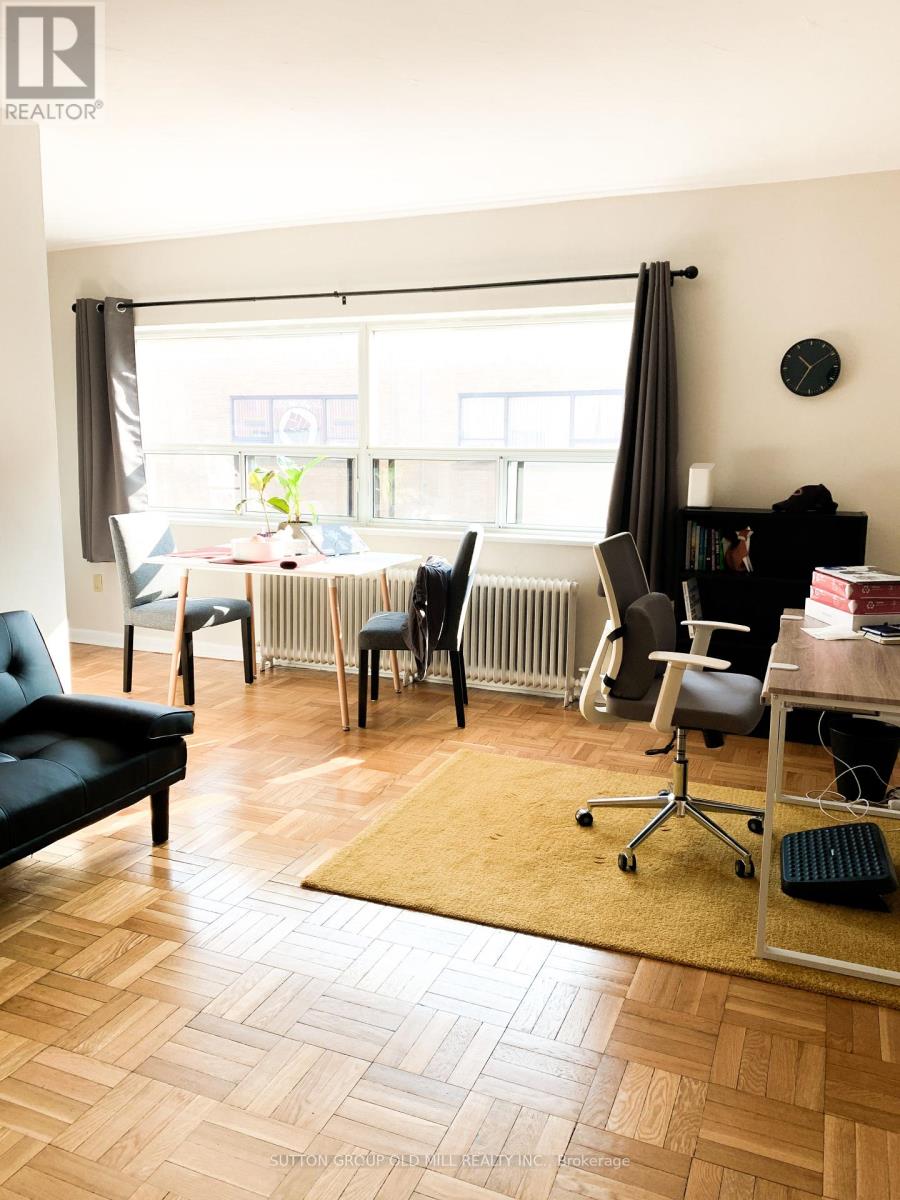209 - 55 Clarington Boulevard
Clarington (Bowmanville), Ontario
This spacious 1132 sq ft condo offers modern living with two generous bedrooms, two full bathrooms, and an open-concept living area. Featuring sleek cabinetry and stainless steel appliances, the kitchen is perfect for preparing meals or entertaining. The large living and dining areas are filled with natural light, creating a warm and inviting space. The master bedroom includes a walk-in closet and a private en-suite bathroom. The second bedroom is equally spacious and ideal for guests or a home office. Both bathrooms are equipped with modern fixtures. Additional features include a large private balcony, perfect for relaxing outdoors, and in suite laundry for added convenience. The in-suite heat pump provides energy-efficient heating and cooling, making the home comfortable year-round while being eco-friendly. This unit also includes 1 underground parking space. The building offers professional management and well-maintained amenities, including a fitness room and a separate garbage room (same floor) for added convenience. Located in a quiet, family-friendly neighborhood with easy access to highways, public transport, parks, and shopping, this condo provides both convenience and comfort. Available for lease now. Dont miss out on this wonderful opportunity to live in a modern, eco-friendly home. Schedule your showing today! (id:55499)
RE/MAX Community Realty Inc.
1342 Harlstone Crescent
Oshawa (Taunton), Ontario
This stunning detached home is located in The Trails of Country Lane, a highly sought after area in the heart of Oshawa, surrounded by convenient amenities. The kitchen is a chef's delight, featuring stainless steel appliances and ample cabinetry. The luxurious master bedroom, complete with a 4-piece ensuite, enhances the home's elegant and comfortable design. Additional features include a separate main floor laundry room for added convenience, a bright and spacious interior, and beautiful laminate flooring throughout the main level. The open-concept living and dining areas provide a welcoming space, while the modern kitchen boasts Caesar stone countertops with a center island. The breakfast area offers a walk out to a large deck, perfect for outdoor dining. The property is easily accessible to public transport, nearby plazas, parks, and schools. The tenant is responsible for paying 70% of all monthly utility bills. Basement is not included. (id:55499)
Century 21 Leading Edge Realty Inc.
Lower - 59 Leameadow Way
Toronto (Rouge), Ontario
Location, Location, Location Lower level 2 Bedroom 1 Bathroom in a very Convenient Location, 2 minutes away from the Bus Stop, Separate entrance with Separate Laundry room, Living room can be used as third Bedroom. comes with 1 parking spot . Tenant Pays 40 % of Utilities. Fridge, Stove, Washer, Dryer. Available Immediately. (id:55499)
RE/MAX Hallmark Realty Ltd.
2511 - 2221 Yonge Street
Toronto (Mount Pleasant West), Ontario
New Iconic Midtown Modernist Condo At Yonge & Eglinton Designed By World-Renowned Architects &Interior Designers In One Of Toronto's Most Trendy Locations. Welcoming Grand Lobby With 24 Concierge, Premium Amenities: Gym, Games Room, Lounge, Hotel Inspired Spa, Theatre Room, and Beautiful Rooftop Terrace. The Spacious Unit Comes Packed With Floor To Ceiling Windows, 9' Ceilings, Sleek Integrated Kitchen W/Stone Counters, Ss Appliances, New Laminate Floors, & Large Balcony with Clear North Views! (id:55499)
RE/MAX Crossroads Realty Inc.
532 - 2020 Bathurst Street
Toronto (Humewood-Cedarvale), Ontario
Welcome to Forest Hill living! This rare 3-bedroom, 2-bathroom suite defines contemporary elegance with a thoughtfully designed layout and premium finishes. Enjoy top-tier features including brand-name appliances, a built-in wine fridge, in-suite washer/dryer, dishwasher, plus a dedicated parking space and locker for added convenience. Unmatched building amenities include direct access to the Eglinton LRT, a 24/7 concierge, a state-of-the-art fitness centre with yoga and CrossFit studios, a table tennis area, and an expansive outdoor terrace with BBQ stations. Additional perks include private meeting and study rooms, and a smart parcel storage system for worry-free deliveries. Situated in the heart of the Eglinton Way, you are surrounded by an abundance of shops, restaurants, and cafés with Starbucks right at your doorstep! Plus, you're just steps from some of Toronto's top schools, parks, and other lifestyle essentials. (id:55499)
Warwick Realty Group Inc.
612 - 35 Finch Avenue E
Toronto (Willowdale East), Ontario
Location! Location! Location! Splits layout design with open concept. Approximate 880 Sq.ft with over 200 sq.ft Oversized Balcony. Very Spacious and Large size Room with full Baths. New Vinyl floors and paints done. Includes one corner parking. Outdoor Pool, 24 hr. concierge, sauna. Luxury building in highly demanded area. steps away from Finch Station, YRT bus and shopping. (id:55499)
Home Standards Brickstone Realty
523 - 120 Varna Drive
Toronto (Englemount-Lawrence), Ontario
Absolutely Stunning 2 Bedroom 2 Bathroom Spacious Open Concept Condo for Rent. Both Bedrooms Have Windows. Only 2 Years Old with Tonnes of Upgrades. Located Steps to Transit. Both Bedrooms Have Windows.. Only 2 Years Old with Tonnes of Upgrades. Located Steps to Transit, Yorkdale Mall, School, Groceries, Restaurants, Highways. Very Central Location. Stainless Steel Appliances, Stone Counter Tops, Laminate Floors in Kitchen/Living/Dining. Extra large Balcony with City Views on the High 5th Floor. 1parking Included (id:55499)
RE/MAX Realty Services Inc.
93 Stern Drive
Welland (774 - Dain City), Ontario
Do Not Miss This opportunity to lease a brand new never lived and used family detached home. Your ideal family home stunning new detached house (1 yrs) old with walk out to Deck. This Maple 33-1 Style A Model Offers 3 beds, 2.5 Baths. Open Concept Layout, Porcelain Tiles, Hardwood Floors, A spacious Kitchen With A Center island, And An Extra-Large 8'Sliding Door For Abundant Natural Light. Convenience Features Includes A main Floor Walk-In Closet, Upstairs laundry room. Well Planned vibrant Community. Enjoy a joyfull lifestyle . Don't miss This Opportunity To Own A Brand New, Upgraded Home In This Desirable Community. (id:55499)
Homelife Maple Leaf Realty Ltd.
20 Driftwood Place
Hamilton (Stoney Creek), Ontario
Welcome to your dream home at 20 Driftwood Pl., nestled in the sought-after Stoney Creek area! This stunning 3+1 bedroom, 4-bathroom residence offers a perfect blend of luxury and comfort. As you step inside, you'll be greeted by a spacious main floor featuring elegant porcelain tile, a formal dining room, and a cozy living room ideal for entertaining. The heart of the home is the beautifully designed kitchen, perfect for culinary enthusiasts. Venture downstairs to discover a finished basement that presents endless possibilities, including the potential for a second kitchen. Step outside to your private oasis! The backyard is a true retreat, complete with an inground pool, a relaxing hot tub, a spacious patio, and an outdoor kitchen perfect for summer gatherings and entertaining friends and family. Additional features include a convenient two-car garage and proximity to local amenities. Don't miss the opportunity to make this stunning property your own! Schedule your private showing today! (id:55499)
Royal LePage Flower City Realty
675 Athol Street
Centre Wellington (Fergus), Ontario
Welcome to this exceptional family home, offering 4,500 sq.ft. of total living space, just steps from the charming town of Fergus. From the moment you approach the welcoming circular driveway, youll know youre in for something special.Step inside and experience the luxurious main floor, where comfort and elegance meet. The spacious master bedroom features a 6-piece semi-ensuite, providing the perfect retreat. A second bedroom and an office (or nursery) offer flexible living space. A powder room, sunken living room, and formal dining room complete the thoughtful design. The expansive eat-in kitchen, with a cozy gas fireplace, leads to a heated sunroomideal for entertaining or relaxing year-round. Cherrywood flooring throughout adds warmth and sophistication.Upstairs, three generously sized bedrooms and a 4-piece bathroom provide ample space for a growing family.The fully finished basement is an entertainment hub, showcasing a cozy family room with gas fireplace, pool table area, and a large bedroom for guests or extra family members. A 2-piece bath, laundry room, and storage room complete this level.Outside, the beautifully landscaped yard offers an idyllic retreat with walking paths, serene ponds, and lush gardens. The fenced-in yard provides privacy and tranquility, perfect for outdoor gatherings or peaceful moments.This home combines the best of both worlds - close to Fergus, yet offering the privacy and luxury of a serene retreat. (id:55499)
RE/MAX Real Estate Centre Inc.
Basement - 453 Thornborrow Court
Milton (1039 - Mi Rural Milton), Ontario
The apartment is a legal basement unit. Two large bedrooms with closets. Features modern upgrades including vinyl floors and porcelain tiles. Great room with a modern kitchen and stainless steel appliances. Private separate entrance. basement unit offers easy access to local amenities. One parking included on driveway. WIFI Internet is included. Utilities @ 22%.Large windows allow for abundant natural light. *For Additional Property Details Click The Brochure Icon Below* (id:55499)
Ici Source Real Asset Services Inc.
104 - 101 Coe Hill Drive
Toronto (High Park-Swansea), Ontario
Nestled in a vibrant, family-friendly neighbourhood, this spacious 1 Bedroom + Den apartment offers comfort and convenience. This apartment has ample space, with large windows filling the interior with natural light. The layout is designed for spacious living, featuring a generous living room and den ideal for a home office or dining space. Abundant kitchen storage ensures organization, along with great additional storage. Just a 2-minute walk to the nearest bus stop, with quick access to Runnemyde or Jane TTC Station. Nearby amenities incl grocery stores, cafes, bakeries, and pharmacies. Enjoy outdoor recreation with parks and the Humber River nearby. Water and heat included, with optional parking + hydro extra. No Smoking Permitted. (id:55499)
Sutton Group Old Mill Realty Inc.












