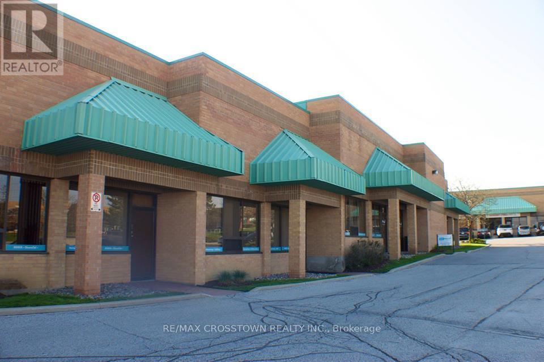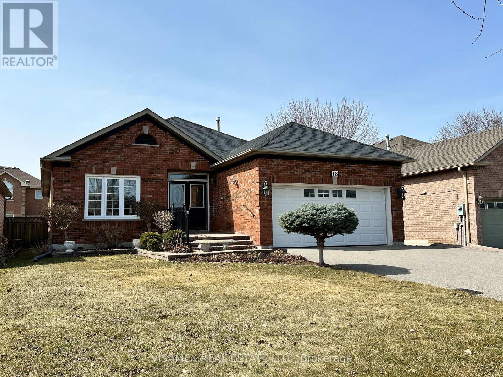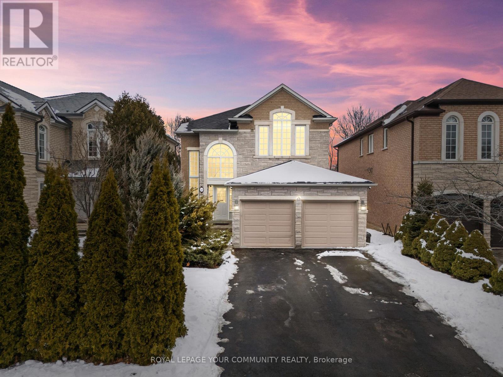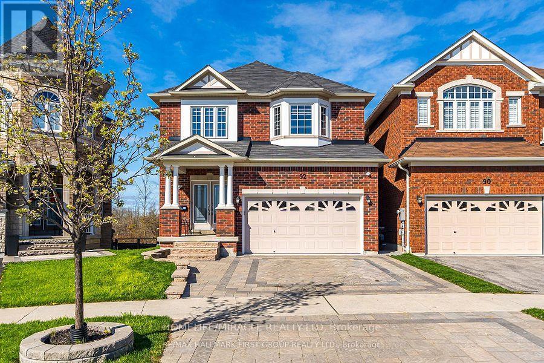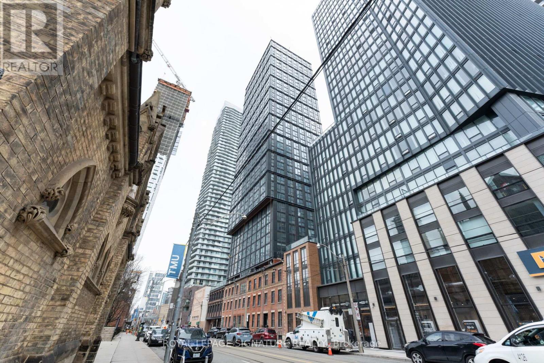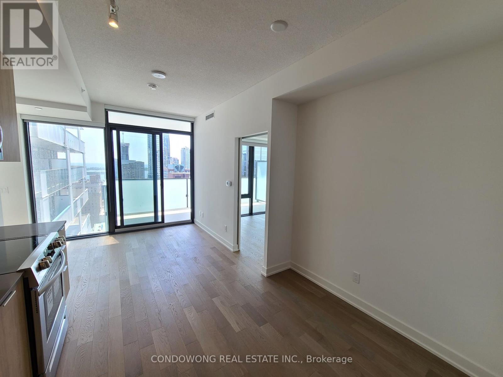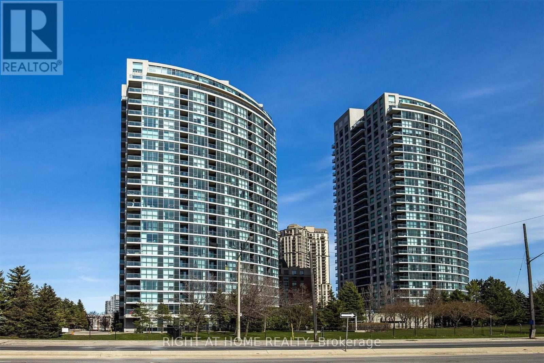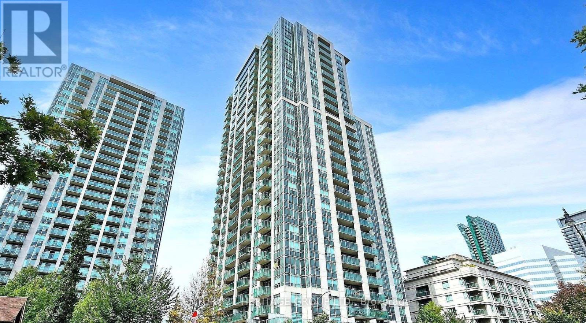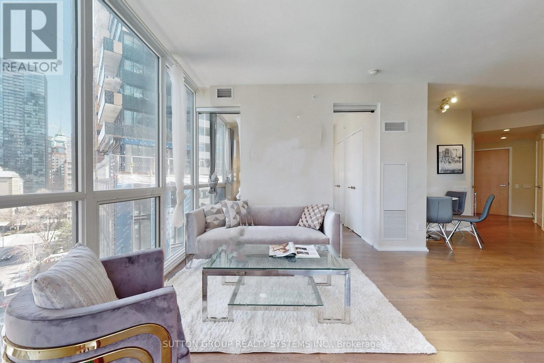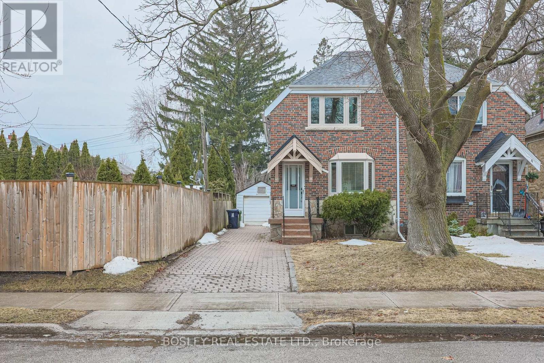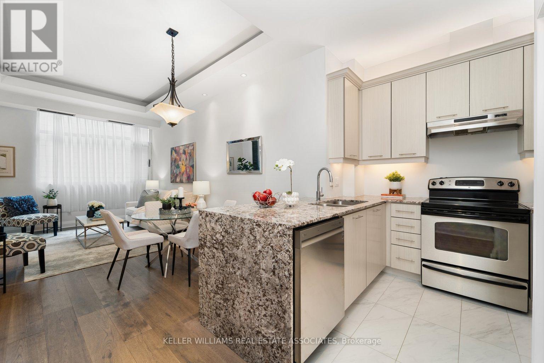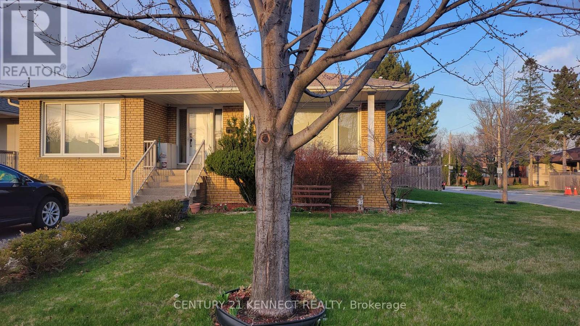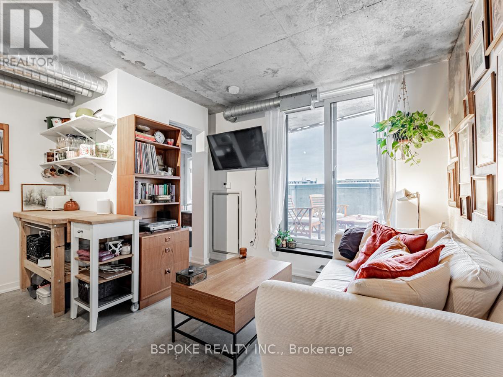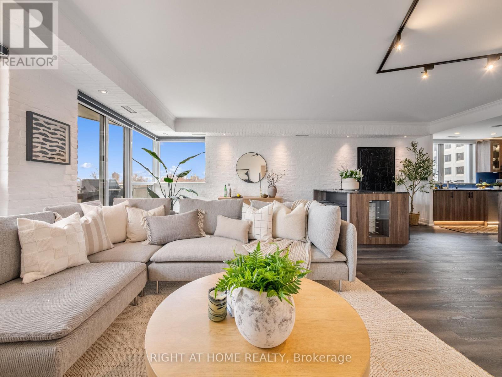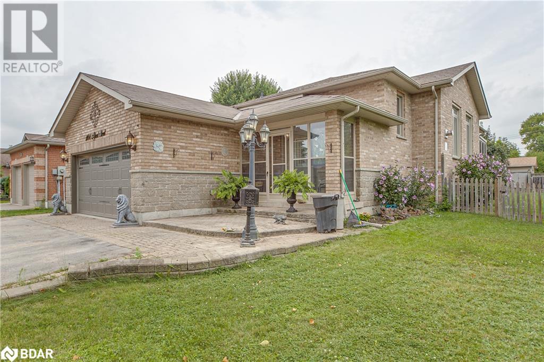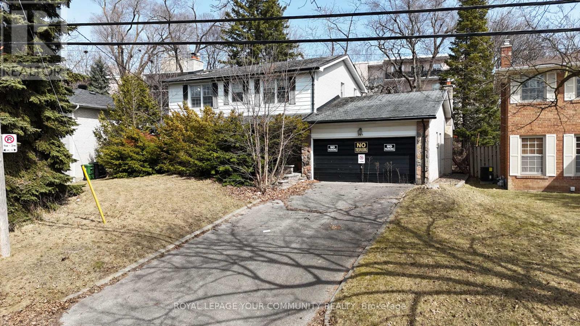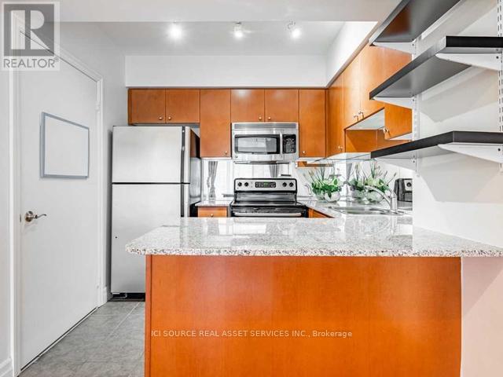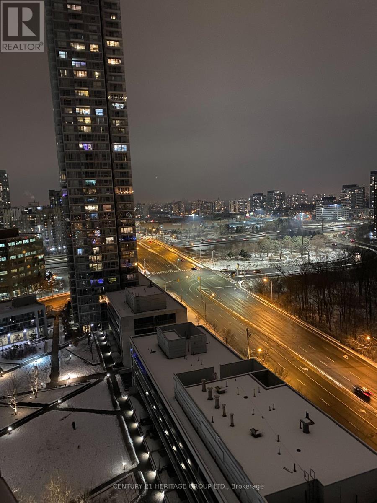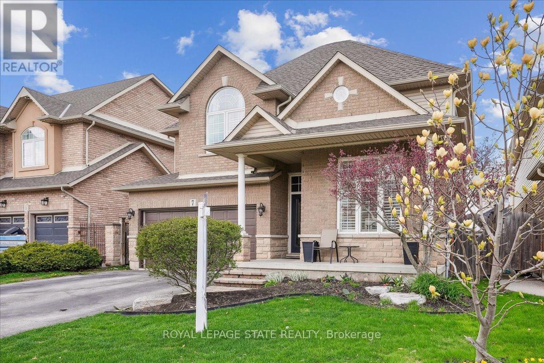55 Marlow Crescent
Markham (Markville), Ontario
Fully Renovated Family Home w/ Separate Entrance In-Law Apartment! This immaculately maintained home has been fully renovated inside & out over the last 5 years! Located in a highly desired community just steps to Markville Mall, Markham Centennial Park & Top Rated Schools, such as; Markville S.S, St. Matthew Elementary & Central Park P.S. Easy Access to Transit & So Much more! Open Concept Main Floor w/ Laundry Room, Hardwood floors, Stunning New Kitchen, Pot Lights, Smooth Ceilings & Walk-Out to Large Deck & Fully Fenced Yard. Spacious Primary Bedroom w/ Large Closet & Spa Like En-Suite Bath. Downstairs offers separate entrance to a one-bedroom in-law suite w/ *rare* 9' Ceilings, newly renovated kitchen, flooring, pot lights, separate laundry & large storage room! Great space for extra income, extended family & easily used as a single family recreation room! Awesome curb appeal with Custom Interlocking front & side, large driveway w/ no sidewalk! Quiet Family Friendly Street. Excellent Opportunity & Incredible location!! Quick Access to HWY 7, HWY 407 & HWY 404! NEW Kitchen '19. NEW All Bathrooms '19. NEW Hardwood & Lam Flooring, Paint, Trim, Pot Lights & Smooth Ceilings '19. NEW Appliances '19. NEW Staircase '19. NEW Interlocking '21. NEW Furnace '19. NEW Air Condition '21. NEW Roof '20. NEW Windows & Sliding Door '20. NEW Basement In-Law Suite '19. NEW Basement Soundproof Ceiling Insulation '23. NEW Attic Blown Insulation '20. ** This is a linked property.** (id:55499)
RE/MAX Hallmark Chay Realty
324 - 25 Baker Hill Boulevard
Whitchurch-Stouffville (Stouffville), Ontario
Best Layout In The Building Stunning 2 Bed, 2 Bath Condo in Prestigious Hampton Place! This desirable split-bedroom layout offers breathtaking sunset and ravine views from a large 180 sq.ft. balcony with 2 walkouts. Enjoy floor-to-ceiling windows, 9 ft ceilings, laminate floors, and a modern kitchen with upgraded counters, backsplash, stainless steel appliances & breakfast bar. The primary bedroom features 2 walk-in closets and balcony access, plus a spa-like ensuite with glass shower. Includes ensuite laundry, 2 tandem parking spots & 1 locker. Luxury amenities: concierge, gym, party room, guest suites, BBQ terrace, dog wash station & more. Steps to GO train, shops, restaurants & trails-prime Stouffville living! (id:55499)
Bay Street Group Inc.
29 Neuchatel Avenue
Vaughan (Vellore Village), Ontario
Gorgeous Semi-Detached Home in Sought-After Vellore Village Loaded with Upgrades!Welcome to your dream home in the heart of the vibrant and highly desirable Vellore Village! This impeccably maintained semi-detached beauty features 3 spacious bedrooms, 4 modern bathrooms, and finished basement, offering exceptional space, style, and comfort for the entire family.Step inside and fall in love with the elegant upgrades throughoutwire-brushed hardwood floors, sleek ceramic tile, and a grand oak staircase with wrought iron pickets set the tone for luxury living. Renovated in 2022 & 2023, the home boasts designer bathrooms, upgraded lighting, and high-end finishes that exude sophistication at every turn.At the heart of the home is a professionally designed gourmet eat-in kitchen, complete with stainless steel appliances, gleaming quartz countertops, and a walkout to a stunning stone patioperfect for summer entertaining or family dinners.The primary bedroom retreat is a true sanctuary, offering a spa-like ensuite with a modern soaker tub, glass-enclosed shower, chic glass vanity, and a custom walk-in closet with built-in organizers.The finished basement is your ultimate bonus spacefeaturing a cozy gas fireplace, wet bar, built-in entertainment unit, 2-piece washroom, cold room, and plenty of storage.Enjoy the outdoors in your professionally landscaped yard, equipped with a gas BBQ line, storage shed, and stone patio. The extended driveway fits 3 cars, and the no sidewalk frontage adds to the convenience and curb appeal. All this in a prime locationjust steps from Vellore Village Community Centre, parks, top- tier schools, Vaughan Mills, Canada Wonderland, public transit, hospitals, major highways, restaurants, and more! (id:55499)
Right At Home Realty
9 - 29 - 17075 Leslie Street
Newmarket (Newmarket Industrial Park), Ontario
We have a number of office spaces available immediately or May 1. Sizes range from 100 sq ft and up and can accommodate 1 person to 3 people depending on unit. All units are fully furnished with desks, chairs and key fob for 24hr access. Includes all utilities, phone w/North American long distance, internet, monitored alarm system and CCTV cameras. There are a number of kitchens with fridge, dishwasher, coffee service and filtered water. Main areas are professionally cleaned. (id:55499)
RE/MAX Crosstown Realty Inc.
18 Mustang Road
Vaughan (Maple), Ontario
Welcome to easy living! This charming bungalow offers single-level convenience, perfect for those seeking comfort and accessibility. Enjoy a bright and airy living space, a functional kitchen, and a private backyard oasis. With 3 bedrooms and 3 bathrooms, it's ideal for downsizers, first-time buyers, or anyone looking for a peaceful retreat. Close to amenities, transit, and parks, this home offers the perfect blend of tranquility and convenience. Don't miss this opportunity! Nestled in a tranquil, mature neighborhood, this bungalow offers a peaceful retreat with a spacious, private yard. Enjoy the established trees and gardens, creating a serene outdoor oasis. Conveniently located near schools, parks, and amenities, this home provides the perfect blend of community and convenience. The main floor skylight significantly enhances the bungalow's natural light, creating a brighter and more open feel. Enjoy abundant natural light throughout the day with the bungalow's strategically placed skylight, creating a warm and inviting atmosphere. (id:55499)
Visamex Real Estate Ltd.
489 Bay Street
Brock (Beaverton), Ontario
Renovated Bungalow In The Heart Of Beaverton. 3 Bedrooms And 2 Full Bathrooms. Large Eat-In Renovated With Appliances And Lots Of Storage. Walking Distance To Downtown With All Local Amenities. 5 Min. Drive To Public Beach & Marina. Air Natural Gas Heat. All on a quite Street. Large LOT. (id:55499)
RE/MAX All-Stars Realty Inc.
50 Valley Ridge Avenue
Richmond Hill (Rouge Woods), Ontario
Premium RAVINE Lot. Over $100K in recent upgrades and located near top-ranking schools: Bayview Secondary School; An International Baccalaureate (IB) World School! and Michalle Jean Public School (French Immersion), perfect for families. Welcome to this exquisite, sun-filled, and luxurious home located in the highly desirable Rouge Woods community of Richmond Hill. With a total living space of approximately 3,821 square feet (MPAC), including a beautifully finished 1,117 square foot walk-out basement, this home offers a perfect blend of elegance and functionality. The open-concept layout, complemented by soaring ceilings and tranquil ravine views, creates a bright and inviting ambiance throughout. Filled with natural light, this home is truly a haven of comfort and style. Property Features a spiral staircase, freshly painted walls, new hardwood flooring on the main and upper floors, built-in vents, 5 1/4" baseboards, crown moldings, upgraded door handles, stone countertops in the kitchen and bathrooms, and updated window glass inserts, all replaced in 2024. Modern pot lights illuminate the impressive 10-foot ceilings on the main floor and the 17-foot ceiling in the foyer. The finished walkout basement with 9-foot ceilings overlooks the peaceful ravine, creating a perfect space for gatherings. Additional highlights: No sidewalk on the driveway, 200-amp upgraded electrical panel. Brand New Tankless (HWT) Installed in 2025, Close to all amenities: shops, parks, trails, Highway 404, and public transportation This home is a perfect blend of luxury, comfort, and convenience. (id:55499)
Royal LePage Your Community Realty
19 Collingham Place
Markham (Box Grove), Ontario
This stunning 4-bedroom detached home is located in the highly desirable Box-Grove community. The main floor features a cozy gas fireplace, elegant hardwood flooring, and a beautiful oak staircase. The upgraded kitchen boasts sleek quartz countertops, a stylish backsplash, and brand-new stainless steel appliances. The spacious dining area is perfect for entertaining, and the main floor also includes a convenient laundry room and modern pot lights throughout.Upstairs, you'll find laminate flooring and upgraded bathrooms with luxurious quartz countertops. The fully finished basement, offers additional living space perfect for a variety of uses.This home is just minutes away from schools, parks, community centers, hospitals, and a wide range of amenities, offering both comfort and convenience for any family. (id:55499)
Homelife/miracle Realty Ltd
421 - 3220 Sheppard Avenue E
Toronto (Tam O'shanter-Sullivan), Ontario
Excellent Location!! Only Three Years Old Sunning 2B + Den Unit With Beautiful Unobstructed Green View! Open Concept Layout With 10 Feet Ceiling & Gorgeous Laminate Floor Throughout. Modern Kitchen Features Stainless Steel Appliances, Soft Close Extended Cabinets, Granite Counter Top & Back Splash. Bright & Spacious Primary Bedroom Has 4PC Ensuite, W/I Closet & Ensuite Laundry. 2nd Bedroom Also Has W/I Closet & Large Windows. Den With Closet Can Be Used As 3rd Bedroom. Great Amenities Including Overnight Guest Suite, Theatre Room, Children Playroom, Gym, Concierge. Steps Away From All The Conveniences You Require: TTC At Your Steps, Close To Shops, Schools, Hospital, Community Centres. Nearby Access To Highways (401 & 404) ,Don Mills Subway Station. (id:55499)
RE/MAX Excel Realty Ltd.
1703 - 1435 Celebration Drive
Pickering (Bay Ridges), Ontario
Luxury 2 Bed, 2 Bath Condo | 17th Floor | Stunning South-Facing Lake View | UC3 Pickering Welcome to University City Condos 3 (UC3) the crown jewel of Downtown Pickering, developed by Chestnut Hill Developments. This brand new 2 bedroom + 2 bathroom unit on the 17th floor boasts breathtaking south-facing views of Lake Ontario, blending luxury with tranquility. Step inside this sun-soaked, open-concept layout, featuring: Stylish modern flooring A large, sleek kitchen with stainless steel appliances Expansive windows that fill the space with natural light Unobstructed waterfront views throughout the unit Whether you're a professional, couple, or family, this unit is ideal for all lifestyles from easy downtown Toronto commutes via Pickering GO to convenient WFH options. Prime Location: Steps to Pickering GO Station Minutes from Highway 401 Close to Pickering Town Centre, Pickering Beach, top schools, shopping, and scenic trails Unmatched Building Amenities: 24/7 Concierge & Security State-of-the-art Fitness Centre & Sauna Resort-style Pool Chic Party Hall & Entertainment/Game Rooms Expansive Outdoor Terrace with Cabanas & BBQs Located in one of the GTAs fastest-growing cities, this condo is not just a home its an investment in the future. Downtown Pickerings long-term master plan promises even more value and vibrancy in years to come. Don't miss your chance to own one of the finest condos in Pickering! This unit will sell fast schedule your private viewing today! (id:55499)
Century 21 Innovative Realty Inc.
2095 Duberry Drive
Pickering (Brock Ridge), Ontario
Spacious 4-bedroom, 2.5-bathroom home, modernly renovated and move-in ready. The open-concept main floor features a combined living and dining area, a modern kitchen with quartz countertops, stainless steel appliances, ample cabinet space, overlooking the family room and a walkout to a full-sized deck, perfect for entertaining. The home boasts hardwood and ceramic flooring throughout, generously sized bedrooms. The master bedroom has its own 4-piece ensuite and double full sized closets. The full-sized laundry room on the main floor adds convenience and privacy. Located in Pickering, Ontario, this home is within walking distance to public transit, just a 2-minute drive to Hwy 401 & 407, and close to parks, schools, shopping, grocery stores, and more. (id:55499)
Homelife/champions Realty Inc.
B113 - 30 Bertrand Avenue
Toronto (Wexford-Maryvale), Ontario
Great opportunity to own a well-established cellphone accessories and repair shop located in a high-traffic area of Toronto. This turnkey business is fully equipped and ready for a new owner to step in and continue operations without interruption. The shop offers a range of services including cellphone repairs, unlocking, and the sale of popular accessories such as phone cases, chargers, and screen protectors. With a strong and loyal customer base built over the years, the business benefits from consistent walk-in traffic and repeat clientele. Situated in a busy plaza near major intersections, public transit, and residential neighborhoods, the location offers excellent visibility and convenience. The lease is affordable with favorable terms and options to renew, making it an ideal investment for both seasoned entrepreneurs and first-time business owners looking to step into a profitable and easy-to-manage operation. (id:55499)
Champs Real Estate Brokerage Inc.
Lower - 769 Tennyson Avenue
Oshawa (Donevan), Ontario
This is a solid two-bedroom suite in the Donevan neighbourhood quiet, family-friendly, and close to everything you need. Its a comfortable setup with a practical layout, and all the essentials are just a short drive away: groceries, restaurants, schools, parks, the 401, GO Station, and transit.Inside, the unit is carpet-free, with easy-to-clean porcelain tile in the kitchen and laminate throughout the rest. There's shared laundry in the building, and the space has a nice flow simple and functional for everyday living or working from home.The backyard is a great bonus and perfect for unwinding after a long day. You'll also have parking for two vehicles on one side of the driveway. It's a great fit for a couple, a small family, or anyone looking for a low-maintenance, well-located rental in a quiet part of Oshawa. (id:55499)
RE/MAX Hallmark Shaheen & Company
Upper - 769 Tennyson Avenue
Oshawa (Donevan), Ontario
This is the main floor of a well-kept 3-bedroom home in the Donevan area of Oshawa. It's a quiet, family-friendly neighbourhood thats close to everything grocery stores, schools, parks, the 401, GO Station, and even a golf course nearby. The space is clean, comfortable, and easy to maintain. Its carpet-free with tile in the kitchen and hardwood throughout, and theres a good flow to the layout that makes it feel practical for day-to-day living. You also get parking for two cars on one side of the driveway. Its a solid option if you're looking for a straightforward, well-located rental thats move-in ready and easy to manage. (id:55499)
RE/MAX Hallmark Shaheen & Company
58 Avenue Street
Oshawa (Central), Ontario
Beautiful Unique Freehold Townhouse With The Feel Like Bungalow! Featuring 4 Spacious Bedrooms, Including 2 Conveniently Located On The Main Level Alongside The Kitchen And Living Area. This Home Offers Ease And Functionality. The Lower Level Includes 2 Additional Above-grade Bedrooms. Perfect For Home Office, Guests Or Growing Families. Situated Just Minutes From Hwy401, Schools, Parks, Shopping And Much More! 2 Seperate Portions Is Good For First Time Home Buyers Or Investors/ Renting. (id:55499)
RE/MAX Real Estate Centre Inc.
80 Workmen's Circle
Ajax (Northeast Ajax), Ontario
This beautiful Executive townhouse in Northwest Ajax features 3 bedrooms, 2.5 bathrooms, and modern finishes throughout. Highlights include laminate floors throughout whole house, 9-foot ceilings, an oak staircase, and pot lights. The kitchen boasts quartz countertops, SS Appliances and a dining area that opens to the backyard. The master suite offers an ensuite with dual sinks, a glass shower, and a soaker tub. Conveniently located beside a neighborhood swimming pool and just a short walk from public transit, this home is also close to schools, shopping, parks, and highways 407 and 401. Plus, it's still under Tarion warranty, making it an excellent choice for comfortable living! (id:55499)
Homelife/miracle Realty Ltd
92 Sharplin Drive
Ajax (Central East), Ontario
Beautifully Renovated 2 Bedroom Family Room Walk out Basement for Lease in Prestigious Ajax Neighborhood. This stunning, brand-new custom-renovated LEGAL basement unit offers two spacious bedroom plus a versatile Family room. The living area is bright and open, providing ample space for relaxation and entertainment. The modern kitchen is equipped with brand-new stainless steel appliances, and there is an ensuite laundry for added convenience. The 3-piece bathroom is tastefully designed, and the unit has a separate entrance for privacy.Additionally, this unit includes one designated driveway parking spot. Located in a sought-after neighborhood, it's just minutes away from the 401, schools, and shopping centers-perfect for those seeking comfort and convenience in a prime location. (id:55499)
Homelife/miracle Realty Ltd
801 - 82 Dalhousie Street
Toronto (Church-Yonge Corridor), Ontario
Welcome to this stunning 1-bedroom condo located in the heart of downtown at Dundas & Church. This thoughtfully designed suite features floor-to-ceiling windows that flood the space with natural light, creating an airy and inviting atmosphere. The open-concept layout seamlessly combines the modern kitchen and living area, perfect for both relaxing and entertaining. The kitchen is tastefully finished with sleek cabinetry, stainless steel appliances, and contemporary finishes that complement the overall design. Enjoy the convenience of ensuite laundry and a spacious four-piece bathroom, complete with stylish tile work and ample storage cabinetry. With two full-sized closets, this unit offers exceptional storage solutions rarely found in a one-bedroom layout. Don't miss the opportunity to live in a vibrant downtown location, steps from transit, shopping, dining, and all the amenities the city has to offer. (id:55499)
Royal LePage Signature Realty
2501 - 50 Wellesley Street E
Toronto (Church-Yonge Corridor), Ontario
Right Next To The Wellesley Subway Station ** Furnished ** 1 Bdrm 9Ft Ceiling, Bright Unit. Modern Kitchen And Laminated Floor Throughout. Open Concept Living. Amazing View. Modern Kitchen With S/S Appliances, Granite Countertop. Prime Downtown Location, Walking Distance To UofT, TMU, Super Convenient To Everything (Hospitals, Banks, Shopping Centers, Culture & Entertainment District, Etc) (id:55499)
Century 21 King's Quay Real Estate Inc.
2708 - 25 Richmond Street E
Toronto (Church-Yonge Corridor), Ontario
Welcome To Yonge+Rich! 1 Bedroom + Den + Oversized Balcony. Floor To Ceiling Windows, Large Balcony. Just Mere Steps ToSubway, Eaton Centre, U Of T, Financial District. Excellent Amenities: Outdoor Pool, Gym Room, Visitor Parking And More. Included 1 Locker. (id:55499)
Condowong Real Estate Inc.
101 - 188 Fairview Mall Drive
Toronto (Don Valley Village), Ontario
Fabulous 3 Plus 1 or 4 Bedroom. 2 Full Washrooms. Corner Unit. Ground Floor With Entrance To Building And Private Entrance Through The Terrace. Perfect For A Group Of Students,Young Professionals, Or Family. Open Concept Living/Dining/Kitchen Is Ideal For Multiple People Sharing Space. Kitchen Features A Centre Island With Additional Storage, Microwave, Built-In Dishwasher. Walk-Out To the HUGE 329 Sq Ft Terrace. The Entrance To The Unit From The Building Is Ideal. Located at Fairview Mall, You Have Access To Shops, Restaurants, And Amenities.30 Minute Walk to Seneca. 12 Minute Walk To Don Mills Subway Station And Minutes From The Don Valley Parkway. (id:55499)
Zolo Realty
1003 - 28 Harrison Garden Boulevard
Toronto (Willowdale East), Ontario
Enjoy unobstructed southwest views of Toronto from this recently renovated, bright, and spacious 1-bedroom unit featuring upgraded appliances, modern light fixtures, and laminate flooring. Ideally situated just a short walk from Sheppard TTC subway station, grocery stores, and restaurants, with easy access to Highway 401 and GO Transit, commuting has never been more convenient. This well-maintained building offers a wealth of premium amenities, including a fully equipped gym, sauna, outdoor BBQs, 24-hour concierge, ample visitor parking, a game room, EV charger, guest suites, party room, and more! (id:55499)
Right At Home Realty
Lph12 - 16 Harrison Garden Boulevard
Toronto (Willowdale East), Ontario
Located in the heart of North York, this stylish 1+1 bedroom lower penthouse is situated in the prestigious Residence of Avondale by Shane Baghai. The charming den, enclosed with French doors, offers the perfect space for a home office or can serve as a second bedroom. Featuring an open-concept living and dining area that walks out to a north-facing outdoor space, this unit combines comfort and elegance. Just steps to Yonge & Sheppard, parks, top-rated schools, and vibrant shopping and dining along Yonge Street. (id:55499)
Century 21 Heritage Group Ltd.
909 - 45 Charles Street E
Toronto (Church-Yonge Corridor), Ontario
Welcome to 909-45 Charles St A beautifully appointed condo offering 718Sqft, 1 spacious bedroom plus a versatile den, complemented by 2 modern bathrooms. This unit is perfectly situated within walking distance to UofT, Queens Park, and the upscale Bloor West luxury shopping street. Enjoy unparalleled convenience with nearby subway stations, schools, and restaurants. Residents benefit from an impressive array of amenities including a communal kitchen, meeting room, Theatre, Sports Theatre, Gym, Guest Room, Party Room, BBQ area, and even a Pet Spa all designed to enhance your urban living experience. Don't miss the opportunity to call this exceptional property your new home! Pictures were taken in the prior listing with staging. (id:55499)
Sutton Group Realty Systems Inc.
2 Glenbrae Avenue
Toronto (Leaside), Ontario
Charming semi with a det garage & private drive in North Leaside on a quiet 1 block street that runs from Broadway to Glenvale. Perfect starter home w/1100 SF in total in this family-oriented Leaside community. This home is move-in-ready w/ many essential renos over the last few years. Hwd flrs throughout the main & upper level. This lovely home sits amongst $3M homes! Open concept living & dining room with a lovely bay window in the living rm for comfy-cozy movie nights at home. The dining room boasts a walk-out to the deck. Oversized backyard for those family BBQs and to entertain friends & family and the backyard is fenced-in for the family dog to enjoy. The kitchen is compact and provides all the necessities for hosting intimate dinner parties & preparing breakfast or dinner for the family. The primary bdrm is large with a larger closet & large window looking east for those morning sunrises. The second bdrm faces west overlooking the backyard. The second bdrm also includes a large window and a good size closet. The linen closet in the hallway is so useful and the 4 PC bathroom on the upper level will shine with a little TLC just like the one on the lower level which is spa-inspired. The bsmt offers a large open area for a rec/games/TV room or if you throw in a sofa-bed, it can accommodate a sleep over with the 3 PC bathroom and the side-entrance for privacy. This lovely home is in the Northlea school district. Northlea is a dual track school offering English programs from Junior Kindergarten to Grade 8, and top-tier French Immersion programs starting in Sr Kindergarten. And you're steps away from the Maria Montessori School for children as young as 16 mths with full & half day care. You can walk to Whole Foods & Shoppers. Metro on Bayview all fine resturants and services are at your doorstep. The LRT will soon be opening at Bayview & Eglinton which is an easy walk from your new home. Dont miss this opportunity to get into this fabulous community. (id:55499)
Bosley Real Estate Ltd.
203 - 8 Wellesley Street E
Toronto (Church-Yonge Corridor), Ontario
Welcome to 8 Wellesley Street East, a unique boutique condo in downtown Toronto with a blend of modern design and city convenience. The open-concept layout features engineered hardwood floors ('21), while 10.5'-foot coffered ceilings add a spacious feel with pot lights for added ambiance. The completely renovated kitchen ('21) boasts new cabinetry, a waterfall granite countertop with a breakfast bar, undermount sink, under cabinet lighting, ambient above cabinet lighting and 12"x24" porcelain floors. The large primary bedroom provides ample space for your furnishings and the den boasts a murphy bed/desk system. Relax at the end of the day in the whirlpool bathtub. A rooftop garden with a barbeque area offers a serene escape from the city, perfect for relaxation or hosting friends. The building's prime location places you steps from UofT, TMU and all that Yorkville has to offer. The Wellesley subway station is at your doorstep, for the ultimate in convenience. Freshly painted and recently renovated, this unit is move-in ready. The boutique nature of the building fosters a sense of community, offering a personal touch with a concierge and exceptional security. **EXTRAS** Whirlpool bath, pot lights, coffered ceilings, stainless steel appliances. 1 parking space (owned). Exclusive use locker on the same floor as the unit. This is a pet friendly building and best of all - 100% walking score! (id:55499)
Keller Williams Real Estate Associates
1 Evanston Drive
Toronto (Bathurst Manor), Ontario
Rare, bright, and sunny open living, dining, and kitchen area. Wonderful two-bedroom in-law Suite. Walk out the separate entrance to the lower suite. Oversized Bathurst Manor Bungalow. Large Eat-in Kitchen, hardwood floors. Separate two parking spaces, with private driveways provided. Located close to excellent-rated Mackenzie School, Stores, TTC, and Highway Access. Ideal for a quiet AAA tenant, looking for a responsible, simple family. This spacious 2-bedroom unit features a large kitchen, generous living and dining area, and a comfortable layout perfect for family living. The Tenant is responsible for 50% of each utility bill. There are two bedrooms on the lower floor, One Big 1st bedroom pays $1500/m + Utility. Another 2nd room pays $1000 + utilities. The Entire two-room Tenant has to pay $2,500 + 50% of the utilities. Each Room can use one parking spot. (id:55499)
Century 21 Kennect Realty
Ph807 - 80 Charles Street E
Toronto (Church-Yonge Corridor), Ontario
Unbelievable Stunning Open Concept 2 Level Penthouse Unit In The Formerly Prestigious Waldorf Astoria Hotel. Renovated Kitchen With New Quartz Counters & Tile Backsplash. New S/S Appliances. Renovated Bathroom. Enjoy Downtown Living With Unbeatable Home Kind Of Feeling. Walk To Bloor/Yorkville Area, U Of T & Subway. Two Spacious Bedrooms & Two Side By Side Parking Spots. Skylight Above Staircase! (id:55499)
RE/MAX Hallmark Realty Ltd.
1601 - 373 Front Street
Toronto (Waterfront Communities), Ontario
Stunning Fully Renovated 1 bedroom + Den, strategically situated within steps of iconic land marks including The Well, CN Tower, Rogers Centre, Union Station, and of course the underground PATH network. This freshly-painted, spanning over 600 square feet features brand new floors, soft close cabinets/drawers, quartz counters and new backsplash tile in kitchen and bathroom, state-of-the art stainless steel appliances, ambient lighting with dimmers, and expansive floor-to-ceiling windows. World-Class Amenities, including an Indoor Pool, Gym, Basketball Court, Theatre Room, Sauna, and 24/7 Concierge Services. All Utilities included. 1Parking Spot Included. (id:55499)
Homelife Frontier Realty Inc.
1707 - 95 Mcmahon Drive
Toronto (Bayview Village), Ontario
Newer 1 Bedroom Plus Den With More Functional Layout. Bright & Spacious Den Could Be 2nd Bedroom Or Easily Convert To An Home Office. Large Balcony Has 3-Direction Clear Views From Overlooking Cn Tower To An 8-Arce-Park, Enjoy The Gorgeous Broad Skyline View Just From The Extra Large Size Balcony. Modern Kitchen Equipped With Premium High-End Appliances, Smart Home Technology; Great Location, Easy Access To Highway 401/404/Dvp, Step To Subway, Ttc, Close To Go Station. Ikea, Canadian Tire, Bayview Village Shopping Centre And Fairview Mall And Lots Of Restaurants Close By; All-In-One Lifestyle Location, Gym, Swimming Pool, Tennis Court, Even Basketball Court You Can Find Here. 24-Hour-Conciege Service Run By A Professional And Friendly Management Team. (id:55499)
Homelife New World Realty Inc.
314 - 625 Sheppard Avenue E
Toronto (Bayview Village), Ontario
Prime Bayview Village Location! Brand New 1 Bedroom + Den, 1 Bathroom Open-concept layout, upgraded kitchen, spacious den (perfect for 2nd bedroom or home office) Steps to Bayview Village Mall High-end shopping, Loblaws, restaurants Transit Access Right by Bayview Subway Station & easy Hwy 401 access Nearby Essentials Banks, grocery stores, LCBO, Shoppers Drug Mart Great for Professionals & Small Families Quiet, upscale neighborhood with parks & top schools nearby (id:55499)
Hc Realty Group Inc.
501 - 170 Sudbury Street
Toronto (Little Portugal), Ontario
Discover urban living at its finest in this chic 1-bed, 1-bath oasis. Located across from the iconic Drake and Gladstone Hotels, indulge in the vibrant energy of Queen West. Enjoy easy access to King West, Liberty Village, and Trinity Bellwoods Park. Inside, this gem features an open-concept layout with exposed concrete ceilings, floor-to-ceiling windows, and a modern kitchen with stainless steel appliances, a tiled backsplash, and fun dark green cabinets that add a pop of personality. The expansive private terrace offers a rare slice of outdoor space perfect for morning coffee or evening hangs. Recent upgrades include a new washer/dryer, electronic bedroom blinds, and freshly painted kitchen cupboards. Love the industrial vibe? The exposed piping and concrete details give this space serious character. Plus, a locker is included for extra storage. From buzzing bars and restaurants to weekend thrifting and walks through Trinity Bellwoods this is stylish, convenient living in one of Torontos most vibrant neighbourhoods. Building amenities - Indoor Pool, Exercise Room, Party/Meeting Room, Guest Suites. (id:55499)
Bspoke Realty Inc.
817 - 252 Church Street
Toronto (Church-Yonge Corridor), Ontario
Welcome to your stylish urban retreat in the heart of downtown Toronto! This sleek studio condo offers an open-concept layout with floor-to-ceiling windows, modern finishes, efficient use of space, built-in appliances, Spa inspired bathroom, In-suite laundry for added convenience, an abundance of natural light, just perfect for professionals, students, or anyone looking to live in the city's vibrant core. Located at Dundas & Church, you're just steps to, Ryerson University (TMU), George Brown College, Eaton Centre, Yonge-Dundas Square, TTC subway and streetcar lines, Trendy cafes, restaurants, parks, and entertainment. Don't miss the chance to live in one of Toronto's most connected and dynamic neighbourhoods! (id:55499)
Psr
Main - 34 O'shea Crescent
Toronto (Don Valley Village), Ontario
*** Welcome to This Excellent High Demand Community, Convenient Location. In the Perfect Neighbourhood, Main & Upper Level With Decent Size of Large Bright and Spacious Bedrooms. Sun-Filled Living Room, Kitchen, and Bedrooms. Steps to Peanut Plaza, Clost to 401/404/DVP, TTC/Subway, Supermarket, Community Centre, Fairview Mall, Seneca College, Schools, North York General Hospital, and More. Good For A Family Or A Group of Friends. Upper Unit Tenant Pay 65% of The Total Utility Cost. (id:55499)
Smart Sold Realty
506 - 5 Shady Golfway
Toronto (Flemingdon Park), Ontario
Attention investors, handymen, renovators and anyone needing a 3 bedroom home at a reasonable price! *This Large 3 bedroom, 2 bathroom condo needs work! *Excellent floor plan is perfect for families, people downsizing from a home but need space for the stuff they've accumulated! * Large walk-in Pantry/storage room off the kitchen! * Large Living room! *Walk out to balcony from dining room with nice view of the city! *Maintenance Fee Includes: Heat, Hydro, Water, Cable TV, Central Air, Building Insurance, Parking! *Underground parking! *Storage locker! *Indoor pool! *Party room! *Exercise room! * Social/Meeting room! * Outdoor playground area! *1 minute to Fleming Golf Course! *2 minutes to The Don Valley Parkway! *This is a great opportunity to buy a 3 bedroom home in a nice building, in a nice area, for a low price! (id:55499)
RE/MAX Hallmark First Group Realty Ltd.
705 - 1430 Yonge Street
Toronto (Yonge-St. Clair), Ontario
Experience five-star boutique living at 1430 Yonge St, Toronto. This executive corner unit has been fully renovated with premium upgrades and high-end finishes throughout. The contemporary layout spans three sides of the building, offering breathtaking panoramic S, E, and N views from three private balconies. Enjoy unobstructed downtown skyline views, protected by the nearby park. Both master bedrooms feature walk-in closets and 4-piece ensuites with TVs. Set the perfect mood with custom lighting and automated shades throughout, then unwind with a glass of wine by the stunning Starfire Aquarium. The unit includes 2 premium parking spaces, 2 lockers, and a gas line hook-up. Amenities encompass guest parking, a gym, and a 24-hour concierge. Located steps from premier dining, upscale shops, and transit, with Oriole Park and David A. Balfour Park at your doorstep. (id:55499)
Right At Home Realty
212 - 161 Roehampton Avenue
Toronto (Mount Pleasant West), Ontario
Nestled in one of Toronto's most sought-after neighborhoods, Yonge and Eglinton, this stunning one-bedroom + den ( 578 SqFt + balcony) condo offers the perfect blend of convenience and vibrant midtown living. Featuring a thoughtfully designed layout, 9-foot ceilings, and floor-to-ceiling windows, the space is filled with natural light. Enjoy a modern kitchen with built-in appliances, a large balcony, and the luxury of heated floors in both the bedroom and bathroom, freshly painted and move in- ready. The building boasts an array of premium amenities, including a rooftop pool, hot tub, BBQ area, gym, sauna, pet wash and concierge, ensuring a lifestyle of comfort and relaxation. Steps from the subway, shops, bars, restaurants, and the upcoming LRT, this is an exceptional opportunity to live in the heart of midtown Toronto. (id:55499)
Real Estate Homeward
983 Dundas Street W
Toronto (Trinity-Bellwoods), Ontario
Remarkable Semi-Detached Home in Trinity Bellwoods--Your Urban Oasis Awaits! Discover your dream home in the heart of Toronto's vibrant Trinity Bellwoods neighbourhood! This spacious semi-detached residence offers a unique blend of uniqueness, potential, and a prime location that's hard to match. Key Features: Private Backyard Retreat:** Enjoy your own serene outdoor space, perfect for entertaining, gardening, or simply unwinding after a busy day. Detached Two-Car Garage:** Currently functioning as a two-car garage with power, this space can also be transformed into a laneway suite, providing additional living options or rental income. Breathtaking Views:** Experience stunning vistas of the enchanting Trinity Bellwoods Park and the iconic CN Tower right from your home. Imagine relaxing on your porch while taking in the beauty of the city. Unmatched Location:** Nestled in one of Toronto's most exciting downtown neighbourhoods, you'll find shopping, world-class dining, and public transit just steps away. Everything you need is at your fingertips! Endless Potential:** This home is a blank canvas waiting for your personal touch. With a rough-in for a second kitchen on the second level and an unfinished basement with a walk-up to the backyard, you have the freedom to create your ideal living space. Upgraded Electrical:** Equipped with a 200 amp breaker, this home is ready to deliver a modern lifestyle, ensuring you have all the power you need for your appliances and devices. Don't miss out on this rare opportunity to own a piece of real estate in a sought-after location with so much potential! Whether you're looking to customize your home or invest in a property with incredible possibilities, this semi-detached gem is waiting for you. (id:55499)
RE/MAX West Realty Inc.
1104 Alfred Street
Innisfil, Ontario
This lovely all-brick raised bungalow is just steps from the lake in a peaceful, friendly neighbourhood. The main floor boasts a large living room with a gorgeous gas fireplace, a spacious kitchen and a lovely eat-in dining area. Directly off the kitchen, you'll find a large sunroom filled with natural light, offering views of the fenced backyard through panoramic windows. The primary bedroom features an ensuite and enough room for a cozy sitting area. A second bedroom and main floor laundry room enhance the home's comfort and practicality. The basement offers in-law potential with a kitchen, two bedrooms, a renovated bathroom and roomy family area. A 2nd fireplace in the lower level adds warmth and charm to the living space. The backyard features a second detached garage, perfect for a workshop or other home business opportunities. It even has its own private 2 car driveway! This distinctive property offers endless possibilities. Come take a look and see what quiet living looks like. (id:55499)
RE/MAX Crosstown Realty Inc. Brokerage
225 Old Yonge Street
Toronto (St. Andrew-Windfields), Ontario
Attention Custom Home Builders! A rare find in the prestigious St. Andrew-Windfields enclave! A great opportunity to build your dream home on this incredible 60.84 x 125 Ft lot, one of the last remaining opportunities on the coveted 'Old Yonge St.' address. Surrounded by stunning new builds and multi-million-dollar homes, this property provides the perfect platform for your vision. Located in a family-friendly, highly sought-after neighbourhood with access to top-ranking schools like Owen Public School, St. Andrew's Middle School, and York Mills Collegiate. Conveniently close to Hwy 401 & DVP, public transit, subway, shops, restaurants, parks, and trails. This is an exceptional opportunity to invest in one of Toronto's most desirable areas. (id:55499)
Royal LePage Your Community Realty
901 - 8 Scollard Street
Toronto (Annex), Ontario
Luxury 1-Bedroom Toronto Condo Apartment Rental in the Heart of Yorkville Steps from the Four Seasons & Bloor-Yonge Station Live in one of Toronto's most prestigious neighbourhoods! This stunning 1-bedroom, 1-bathroom condo is situated in the heart of Yorkville, just steps from the Four Seasons Hotel, world-renowned luxury boutiques, and some of the city's finest restaurants. Located on the 9th floor of a sleek, modern building with 24-hour concierge and security, this chic and immaculately maintained unit offers a sophisticated urban lifestyle. Key Features: Prime Location 5-minute walk to Bloor-Yonge Subway Station. Walking Distance to University of Toronto, Toronto Metropolitan University, George Brown College, and the Royal Ontario Museum. Modern Open-Concept Kitchen Features stainless steel appliances, marble countertops, and ample cabinet space. Bright & Spacious Layout Large windows bring in plenty of natural light. Relaxing View from the Balcony. Upscale Building Amenities. Well Equipped Exercise Room / Sauna. Storage Locker. Beanfield Fiber Internet available for signup. Meeting Room / Party Room available for rent. Guest Suites available for rent. Perfect for young professionals, students, or anyone looking to experience the best of downtown Toronto living. Available April 1 and onward. *For Additional Property Details Click The Brochure Icon Below* (id:55499)
Ici Source Real Asset Services Inc.
414 - 438 King Street W
Toronto (Waterfront Communities), Ontario
Welcome to The Hudson, where luxury meets convenience in the heart of Toronto! This residence offers an array of desirable amenities, highlighted by Club Hudson. Dive into fitness in your double-height, well-equipped gym, unwind in the steam rooms, or challenge friends in the billiard room. Host gatherings in the media room or lounge in the bar area. This 1-bed, 2-full bathroom unit boasts 9ft ceilings and large windows giving lots of natural light. With everything at your doorstep, living at The Hudson means effortless access to the best of Toronto. Step outside to a world of downtown excitement from clubs and restaurants in the entertainment district to plays and concerts at nearby theaters and concert halls. Don't miss out on sports and events at Rogers Centre and Scotiabank Arena or catch a movie on John Street. Your backyard is the epitome of urban living. **EXTRAS** Clothes washer and dryer, oven, dishwasher, build-in storage space at front door, range hood and fridge (id:55499)
RE/MAX Hallmark Realty Ltd.
Lower Floor - 83 Sexton Crescent
Toronto (Hillcrest Village), Ontario
Beautiful 2-Bedroom Basement Apartment in Prime Location Steps to Seneca College & Top Schools! Welcome to this bright and spacious 2-bedroom, 1-bath lower-level apartment in a highly sought-after neighbourhood near Hillmount Public School, Highland Middle School, and A.Y. Jackson High School, plus just steps to Seneca College! This well-maintained semi-detached home features a private entrance, a kitchen and a living area with laminate flooring for easy maintenance. Enjoy the convenience of private laundry and one parking spot on the driveway. Located in a high-demand area with excellent TTC access, close proximity to parks, and quick connections to Hwy 401 & 404, this unit offers unmatched convenience for students, professionals, and families alike. 1/3 Utilities shared. Don't miss this opportunity to live in a comfortable and connected home with everything at your doorstep! (id:55499)
RE/MAX Hallmark Realty Ltd.
1604 - 30 Herons Hill Way
Toronto (Henry Farm), Ontario
Amazing one Bedroom condo with a great Location and price in the center of 404/401, DVP. This great condo in the lacth floor with bright windows have a callings, beautiful view, en suite laundry, Large balcony granite counter top and stainless steel appliances. This place is very close to Fairview mall, TTC subway station, shopping Centre Schools and library. Having 24/7 concierge, indoor pool, gym, indoor carwash, guests room, party room, saana, internet centre, theatre and much more. If you are looking for you comfortable home to live this is the one. **EXTRAS** fridge, stove, microwave, built-in dishwasher, washer and dryer. (id:55499)
Century 21 Heritage Group Ltd.
7 Bocelli Crescent
Hamilton, Ontario
This stunning Summit Park home nestled on a quiet crescentperfect for your family! This 4-bedroom gem showcases resilient vinyl plank floors, an elegant oak staircase, pot lighting, and expansive windows that flood the space with natural light and Western exposure.Step inside to an inviting open-concept layout featuring a formal dining and living room, and open-concept design boasting an eat-in kitchen with a stylish breakfast bar. The family room, warmed by a cozy gas fireplace, is ideal for gatherings. The gourmet kitchen will impress with granite countertops with an undermount sink, striking subway tile backsplash, stainless steel appliances, ample, maple cabinetry and pots & pans drawers. The sun-filled breakfast area leads directly to the patio, perfect for morning coffee or al fresco dining.Upstairs, the primary retreat overlooks the backyard and boasts a spa-like ensuite and two walk-in closets (one can easily be converted back into a laundry room). Three additional spacious bedrooms provide ample room for a growing family.The backyard offers plenty of space for relaxation and play. Situated just minutes from scenic trails, conservation areas, top-rated schools, major highways (Red Hill Expressway & The LINC), shopping, cinemas, and dining, this home is the perfect blend of comfort and convenience. (id:55499)
Royal LePage State Realty
124 Puget Street
Barrie (Codrington), Ontario
Welcome to 124 Puget St, a one-of-a-kind custom bungalow home showcasing quintessential finishes throughout + Located in one of the most coveted streets in the desirable East End of Barrie + 5322 sq ft of finished living space (3251 sq ft (MPAC) + 2076 sq ft in basement) + Unparalleled design & finishes + Beautifully manicured yard w/ a remarkable 80x330 ft lot! + Gorgeous curb appeal featuring 3 car garage w/ 12 ft wide garage doors & soaring ceilings to accommodate storage, potential car lifts, or a boat; direct access to main floor & basement from garage + Interlock driveway, side yard, & backyard + Up to 13 parking spots! 4 spacious bedrooms + 4 washrooms + Bespoke kitchen complete w/ built-in premium Miele appliances, 133 quartz kitchen island, ample storage, undermount cabinet lights overlooking the serene backyard oasis lined w/ mature trees, delicious edible raspberry & mulberry trees, box gardens, composite backyard porch w/ covered roof + The primary bedroom features a 6 PC ensuite w/ 4 jets & rainfall shower system, w/in closet, & a sun filled private office overlooking the backyard + TOTO toilets + Quartz countertops + Newly renovated basement in 2024 w/ approx. 9 ft ceilings + 11 ft ceilings in the foyer, living room, & dining + 3 sided glass fireplace (gas) + Gated front porch + Large walk-in closet in the foyer + Water softener & reverse osmosis system + Newly painted walls (2025) + Hardwood floors + Smooth ceilings w/ potlights all throughout + No sidewalk + This home was thoughtfully built in 2013 & occupied by the original homeowners + Truly a rare gem! Incredible location! Spectacular views of Kempenfelt Bay/lake from the street, 2 mins to beach, 6 mins to Royal Victoria Hospital, 6 mins to Georgian College, 8 mins to Hwy 400, 2 mins to Yacht Club, walking distance to schools, multiple parks Barrie North trail, 2 mins to NoFrills, 2 mins to Shanty Bay Rd, 2 mins to community centre, 9 mins to Georgian Mall, 10 mins to Allandale GO train station (id:55499)
Century 21 Atria Realty Inc.
405c - 5 East 36th Street
Hamilton (Raleigh), Ontario
Breathtaking views of the escarpment, Harbour, Tim Horton's Field, CN Tower only seen from this penthouse level and bonus of no neighbours above can be yours! Well-maintained 2-bedrm unit features gleaming hardwood floors, spacious living/dining room, updated electrical & new California shutters. Includes dining room set, end tables, portable A/C & built-in cabinets in 2nd bdrm. Secured entry. Laundry facilities & visitor parking on site. Dedicated parking space $40/month. Wait list for garage parking $80/month. Low monthly fee includes taxes, insurance, common elements, heat, water & storage locker. Close to Concession St shops, Mountain trails, parks, hospital, public transit. This is a co-op apartment & subject to co-op board approval & different financing & application protocols than a condo. Don't miss this rare opportunity. RSA (id:55499)
Coldwell Banker Community Professionals
48 Semley Avenue
Welland (772 - Broadway), Ontario
This home is more spacious than it seems! It's ready for you to move in and perfect for starting a new chapter. Key features include a charming front porch sunroom, a cozy and welcoming living room, and a large, updated kitchen with newer stainless steel fridge and gas stove, ample storage, a dining area, and a mudroom/back entrance leading to the backyard. On the main level, you'll also find a bedroom, a newly remodeled laundry room with newer stacked washer/dryer, and a stylish 3-piece bathroom with a walk-in tiled shower. Upstairs, there are two, potentially three more bedrooms, along with another modern 4-piece bathroom. The versatile basement can serve as a workshop and includes a walk-out to the partially fenced yard, which features a garden shed and a 13x10 tool shed equipped with electricity. This property is conveniently located near the Welland Canal, a dog park, and a variety of shopping options. (id:55499)
Century 21 Heritage House Ltd




