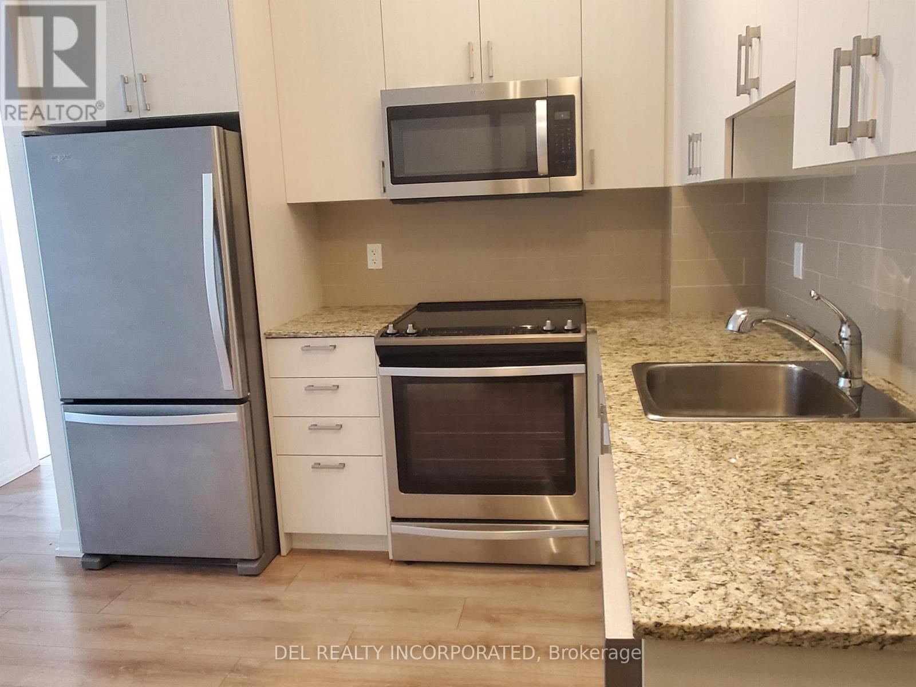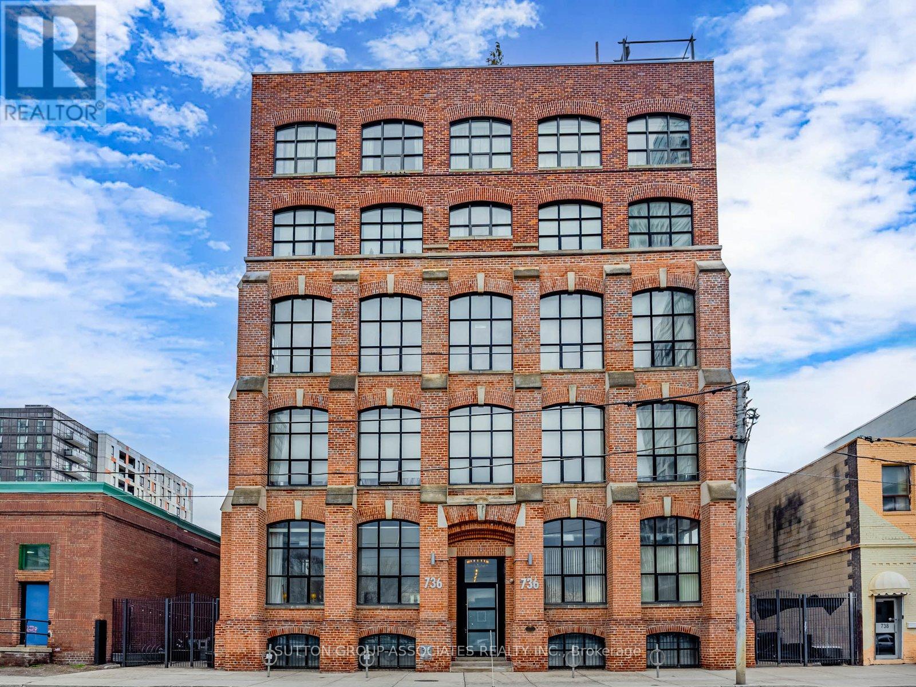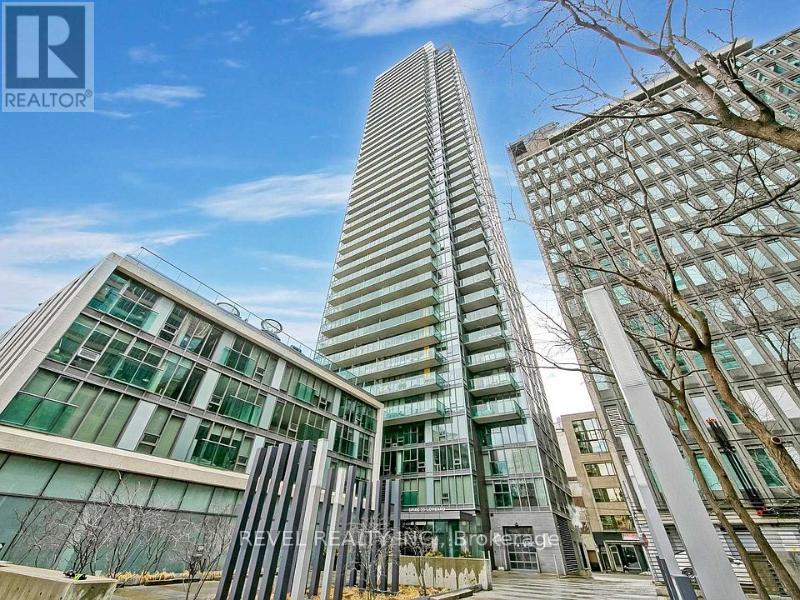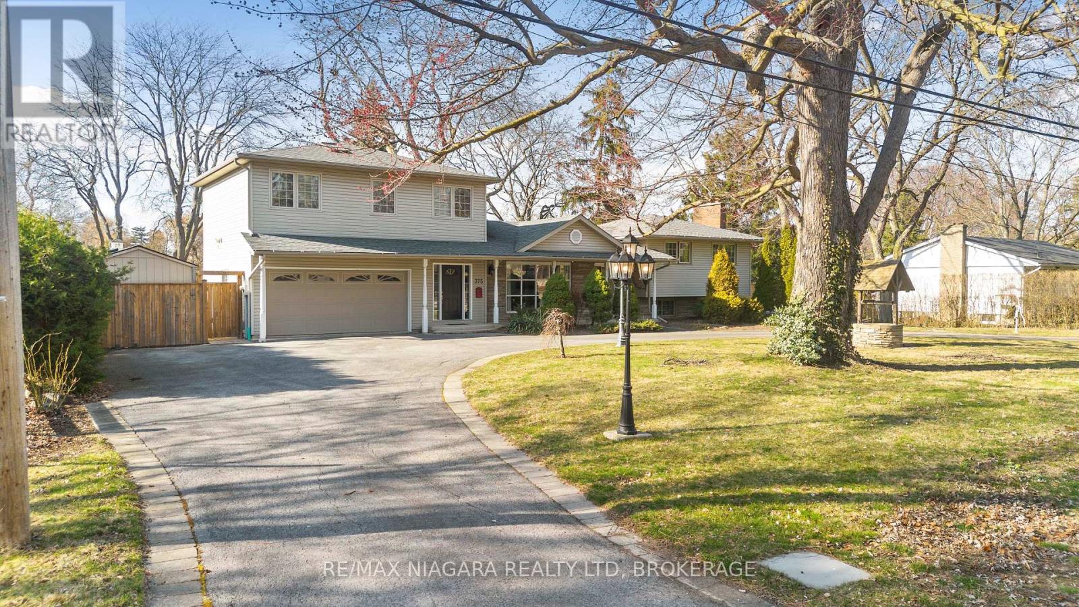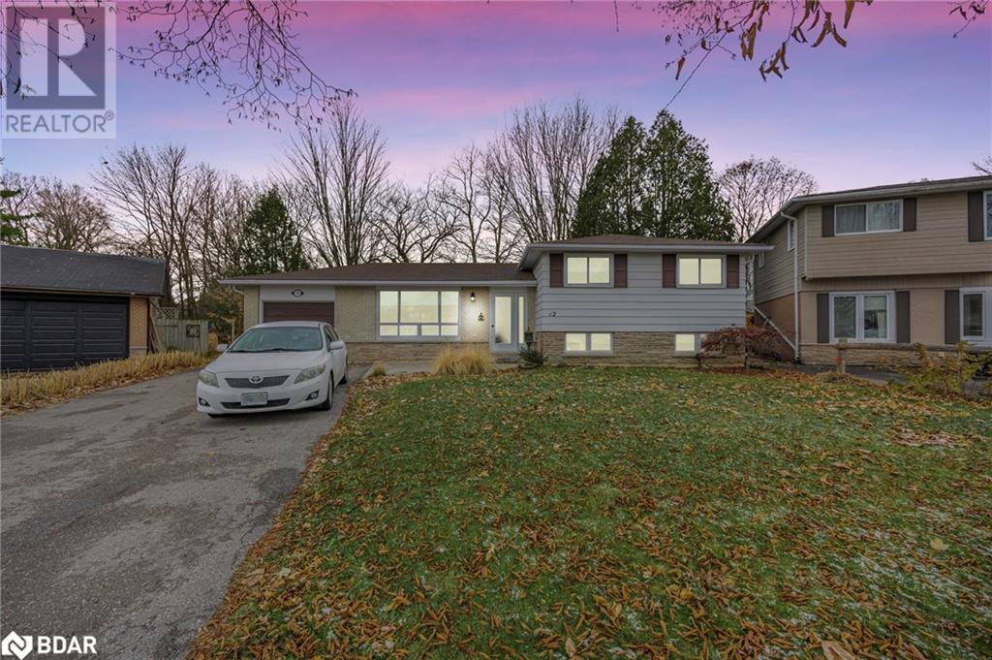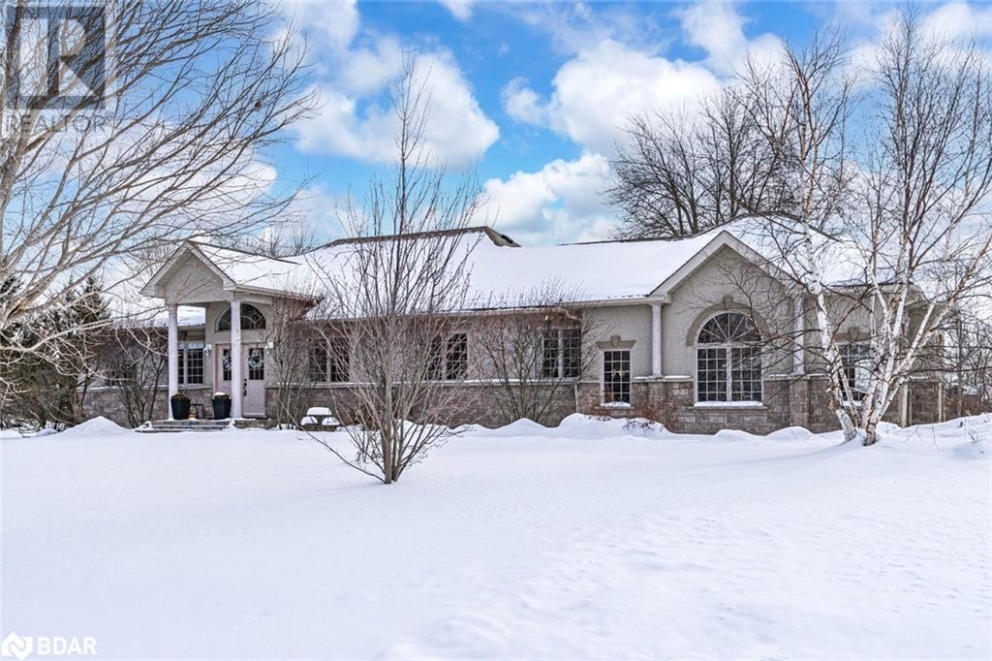616 Briar Hill Avenue
Toronto (Forest Hill North), Ontario
Great Upper Forest Hill Village Family Home. Close To All Well-Known N Reputable Schools, Such As Allenby, Glenview,, North Toronto, Havergal, And Ucc. East Access To Downtown. Charming And Spacious With Large Formal Principal Rooms, 4 Bedrooms, 4 Bathrooms, Eat-In Kit, W/O To Garden. Master With Ensuite Bath(2023). LamClient RemarksGreat Upper Forest Hill Village Family Home. Close To All Well-Known N Reputable Schools, Such As Allenby, Glenview,, North Toronto, Havergal, And Ucc. East Access To Downtown. Charming And Spacious With Large Formal Principal Rooms, 4 Bedrooms, 4 Bathrooms, Eat-In Kit, W/O To Garden. Master With Ensuite Bath (2023). Laminate Throughout (2018). Dishwasher (2018). Paint(2018). Roof (2019); Gas Furnace, Central Air Conditioner(2019)inate Throughout (2018). Dishwasher (2018). Paint(2018). Roof (2019); Gas Furnace, Central Air Conditioner(2019); Oven 2024. (id:55499)
Real One Realty Inc.
163 - 60 Ann O'reilly Road
Toronto (Henry Farm), Ontario
**AVAILABLE IMMEDIATELY*** This luxury 1 Bedroom and 1 Bathroom condo suite offers 527 square feet of open living space. Located on the 1st floor, enjoy your views from a spacious and private patio. This suite comes fully equipped with energy efficient 5-star modern appliances, integrated dishwasher, contemporary soft close cabinetry, in suite laundry, and floor to ceiling windows with coverings included. Parking is included in this suite. (id:55499)
Del Realty Incorporated
2601 - 4968 Yonge Street
Toronto (Lansing-Westgate), Ontario
Welcome To The Uptown Downtown Located In The Heart Of North York. Prime Yonge/Sheppard Location. Updated Unit With Gorgeous Western View! Kitchen And Bathroom Have Been Renovated. Large Bedroom With Large, Custom Built-In Closet. Large Den That Can Be Used As A Second Bedroom With Large, Custom Closet. Comes With Underground Parking And Locker. Underground Access To Sheppard And North York Centre Subway Stations. Easy Access To 401, Shops, Parks, Civic Centre, Restaurants, Etc. **EXTRAS** S/S Fridge, Stove, Dishwasher, B/I Microwave, Washer, Dryer, Electric Light Fixtures, Window Coverings. (id:55499)
Homelife Landmark Realty Inc.
901 - 330 Adelaide Street E
Toronto (Moss Park), Ontario
Imagine walking in your unit's foyer and not stepping right into your kitchen! Great size and wonderful layout will await you at this 2+1 bedroom 2 bath unit. The bedrooms both with their own ensuite and walk-in closets separated by the livingroom, kitchen and dinning room making it a very livable, comfortable space. Balcony situated on the quiet north side of the building. Located at Sherbourne and Adelaide an ideal spot to easily get around. Steps from George Brown College, St. Lawrence Market, Grocery stores, Public transit, easy access to the DVP and Gardiner Expressway. This unit comes complete with 1 underground parking spot. Enjoy downtown condo living... but with space! (id:55499)
Ipro Realty Ltd.
Unit 507 - 736 Dundas Street E
Toronto (Regent Park), Ontario
Welcome to Unit 507 at the Tannery Lofts. This Beautifully Renovated, Northwest Facing Hard Loft Corner Unit is Flooded With Natural Sunlight. Featuring Exposed Brick Walls, Expansive Warehouse-Style Windows, and An Original Factory Door. This 1 Bedroom, 2 Bath Industrial Gem is Full of Character and Charm. The 770 sq ft Open Concept Layout is Both Functional and Stylish, Boasting New Engineered Oak Floors, A Modern Kitchen, and Updated Bathrooms. Perfect for Everyday Living and Entertaining. Located in a Vibrant and Desirable Neighbourhood with Easy access to the DVP, The Danforth, Distillery and Canary Districts, Riverdale Park, Evergreen Brickworks and The Revitalized Regent Park. TTC Is Right at Your Doorstep. Street Permit Parking and Off Street Parking Options are Available. Building is Kitec Free. (id:55499)
Sutton Group-Associates Realty Inc.
66 Glenforest Road
Toronto (Lawrence Park North), Ontario
Welcome to 66 Glenforest Rd -- a luxury turnkey home at Yonge & Lawrence, in one of Toronto's most prestigious neighbourhoods. Nestled within the coveted Bedford Park PS catchment, this fully renovated 3-bedroom, 2-bathroom gem blends modern finishes, luxe details and timeless charm. The open-concept main floor features a custom kitchen with a waterfall quartz island, white oak herringbone floors and a striking stone fireplace. Bespoke millwork and designer lighting throughout the home will turn heads. The spa-like upstairs bathroom with heated flooring ensures year-round comfort, and the finished basement is the ultimate upscale retreat for movie nights or lounging. A beautifully integrated custom built-in office provides the perfect work from home setup, balancing function and design. Smart living is at your fingertips with Alexa-enabled light switches throughout and an automated curtain system on the main floor. HVAC and AC were replaced in 2022 for peace of mind. The maintenance-free backyard with premium artificial turf provides a private oasis for relaxing or entertaining. Just steps to vibrant shops, cafes, and restaurants on Yonge Street, and a short walk to Lawrence subway station location. (id:55499)
RE/MAX Hallmark Realty Ltd.
801 - 33 Lombard Street
Toronto (Church-Yonge Corridor), Ontario
Don't miss this bright and spacious junior one-bedroom condo! Boasting 9-ft ceilings, 508 sqft of living space, a 50 sqft balcony, and stunning floor-to-ceiling windows, this south-facing unit is flooded with natural light. Brand new laminate floors just installed! Perfectly situated just steps from St. Lawrence Market, the Financial District, the subway, PATH System, TTC, Union Station, top restaurants, and more...this one won't last long! Enjoy top-tier building amenities, including a 24-hour concierge, rooftop terrace with BBQ area, visitor parking, a premium gym, guest suite and more. Spire is one of Toronto's most sought-after buildings. Don't miss your chance to call it home! See it today and get ready to move in! NOTE: some images have been virtually staged to demonstrate furniture layout. (id:55499)
Revel Realty Inc.
375 Mississauga Street
Niagara-On-The-Lake (Town), Ontario
Discover Your Dream Oasis in Niagara-on-the-Lake ! Welcome to an extraordinary opportunity in one of Canadas most sought-after destinations. This charming bungalow, nestled on a sprawling 127x211 foot lot, offers unparalleled convenience and luxury just steps away from downtown, the waterfront, and a prestigious golf course. As you enter this serene haven, you'll be greeted by lush greenery and the tranquil ambiance of a neighborhood known for its elegance and charm. Whether you're seeking a forever family home, a lucrative investment, or envisioning a thriving bed and breakfast, this property is ripe with potential. Formerly run as a successful B&B, the versatile, multi-level floor plan offers private bedroom suites and comfortable living areas for both guests and owners. The main residence exudes warmth and character, featuring spacious living areas, cozy bedrooms, and modern amenities designed for comfortable living. Picture yourself enjoying a peaceful evening by the fireplace or sipping your morning coffee on a sun-soaked patio overlooking the expansive yard. For the savvy investor, this property offers a unique opportunity to unlock significant value. With its prime location, versatile possibilities, and undeniable charm, this bungalow in Niagara-on-the-Lake is a rare find. ** This is a linked property.** (id:55499)
RE/MAX Niagara Realty Ltd
503 Royal Ridge Drive
Fort Erie (Ridgeway), Ontario
Nestled in the charming community of Ridgeway, this community of homes is built with care by a Niagara builder with all Niagara trades and suppliers. The standard selections are well above what you might expect. The meticulously designed floor plans offer over 1,600 sq. ft. for the semi-detached units and over 1,400 sq. ft. for the townhomes. Each home includes engineered hardwood in the main living areas, stone countertops in the kitchen, luxurious principal suites with ensuites, spacious pantries, pot lights, and sliding doors leading to covered decks. The stylish exteriors, finished with a mix of brick, stone and stucco, along with exposed aggregate concrete driveways, and covered decks create an impressive first impression. There are completed model homes available for viewing. Flexible closing dates available. OPEN HOUSE on Sundays from 2-4 pm (excluding holiday week-ends), or schedule a private appointment. Check the "BROCHURE" link below. We look forward to welcoming you! (id:55499)
Bosley Real Estate Ltd.
7187 Beach Drive
Washago, Ontario
LIFE IS GOOD! Perfect as a year-round home starter/down-sizer or cottage. This 1200 + sq. ft. 2 bedroom, 1 bathroom cozy raised bungalow is bright and updated with a separate bonus space, perfect for a home office or workout space. Boasting a generous 14' x 24' garage with tons of storage and inside entry. There is a perfect entertaining space with wet bar and propane fireplace. Enjoy outdoor dining and views of the sunset from the large front deck with glass-panel railings overlooking the water. Relax on the backyard patio and enjoy a relaxing hot tub under the gazebo. Upgrades in the past 8 years include a lifetime metal roof, propane furnace, fireplace, hot water tank and bbq gas line, A/C unit, deck, UV light system, R60 insulation, high quality laminate flooring, and paved driveway. More recently, kitchen cabinets have been updated, new stainless steel refrigerator (with water/ice hookup), new bathroom vanity, and freshly painted throughout. Excellent location, less than 5 minutes to Hwy 11 or Hwy 169, the lovely village of Washago where you can enjoy all of the amenities it has to offer. 10 minutes to Casino Rama, and only 20 minutes to Orillia! Minutes to the Green/Black rivers, and of course northern Lake Couchiching with access to the Trent Severn Waterway allowing for endless all season enjoyment. Don't miss Washago Centennial Park, just 5 minutes away, which features a beautiful sandy beach, a public boat launch. THIS IS THE ONE!! (id:55499)
Century 21 B.j. Roth Realty Ltd. Brokerage
12 Curtiss Court
Barrie, Ontario
Final Price Reduction! This is the perfect opportunity for investors, first-time buyers, downsizers, renovators, and families alike. Nestled on a quiet cul-de-sac in the desirable Grove East neighbourhood, this charming 3-bedroom, 2-bathroom side-split offers a unique opportunity for buyers seeking space, potential, and value. Key Features: * Versatile Layout: Approximately 1,100 sq. ft. of living space plus a finished basement—providing ample room for family living or creative renovation ideas: room to grow, adapt, or reimagine. * Generous Lot: Irregular 48.9 x 105.3 ft lot with mature trees, the property boasts a large backyard complete with a greenhouse & shed—ideal for gardening enthusiasts or outdoor gatherings. A rare find with endless backyard potential. * Updated Essentials: Major systems have been updated for your peace of mind, including a new furnace (2021), on-demand hot water heater (2022, owned)—giving you a solid foundation to work from. * Transparent Sale: A comprehensive pre-listing home inspection has been completed and available for review—offering buyers peace of mind and ensuring full transparency Please Note: Property is being sold “as is, where is”, with no representations or warranties by the seller. Located just minutes from schools, parks, transit, Georgian College, RVH, and Highway 400, making it an excellent choice for families, investors, or first-time buyers looking to enter the market at an attractive price point-offering exceptional value & flexibility in a well-established neighbourhood. Schedule your private viewing today—this one is priced to move. (id:55499)
Real Broker Ontario Ltd.
32 Basswood Circle
Oro-Medonte, Ontario
CUSTOM EXECUTIVE HOME WITH AN EXPANSIVE INTERIOR ON 3/4 OF AN ACRE OF PROPERTY! Discover this custom-built bungalow nestled in the prestigious Arbourwood Estates neighbourhood. Sitting on an expansive 147 x 223 ft lot, this 3/4-acre property boasts professionally landscaped grounds that provide tranquility and ample space for outdoor living and entertaining. Step inside over 2,300 sq ft of above-grade living space featuring elegant hardwood flooring and neutral paint tones throughout the main living areas. The spacious eat-in kitchen shines with stainless steel appliances, warm-toned cabinetry, a granite-topped island, and a walkout to the deck, perfect for summer barbecues. Entertain effortlessly in the combined dining and living room, highlighted by a cozy gas fireplace, or unwind in the inviting family room featuring a charming wood-burning fireplace and an open connection to the kitchen. The primary bedroom is complete with a garden door walkout, a 5-piece ensuite with a jetted tub, and a walk-in closet. Two additional main floor bedrooms offer comfort and versatility, while the partially finished basement includes a fourth bedroom. The home’s stunning curb appeal features a striking stone and stucco exterior, grand columns, arched windows, a covered front entry, and a 2-car garage with ample driveway parking. Located close to Lake Simcoe, Brewis Park, Shanty Bay P.S., golf courses, the community arena, and just 10 minutes from Barrie’s amenities, this home combines serene living with the convenience of nearby city services. Don’t miss the chance to own this one-of-a-kind property in an exceptional location! (id:55499)
RE/MAX Hallmark Peggy Hill Group Realty Brokerage


