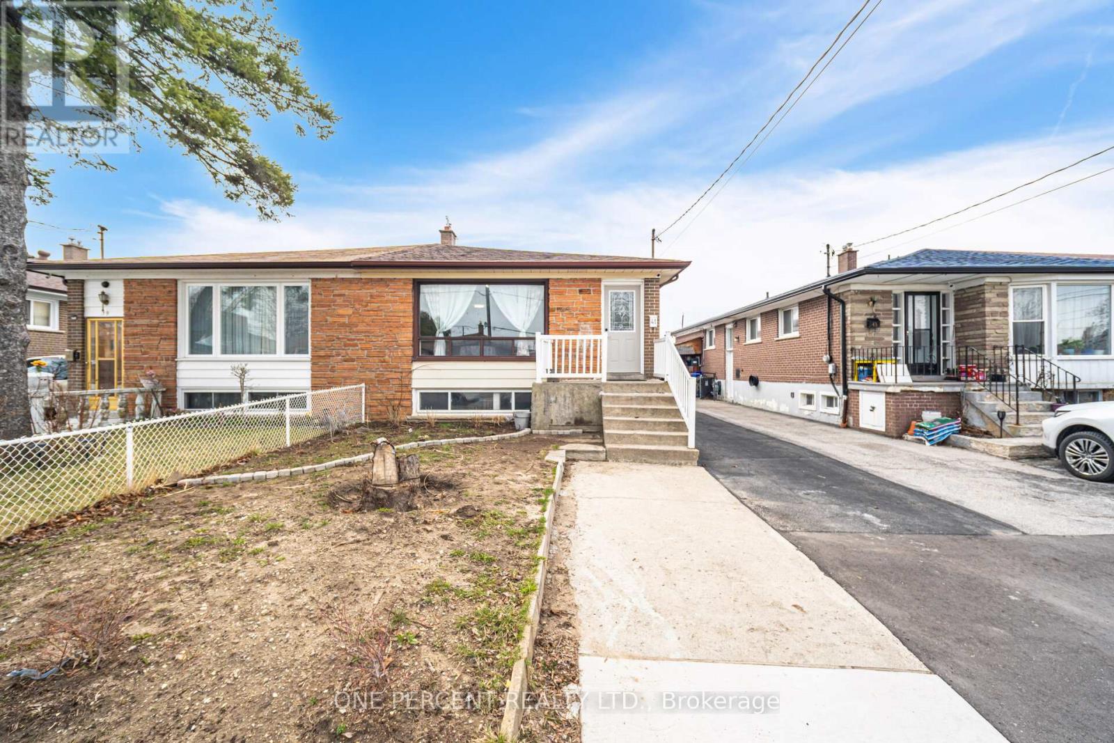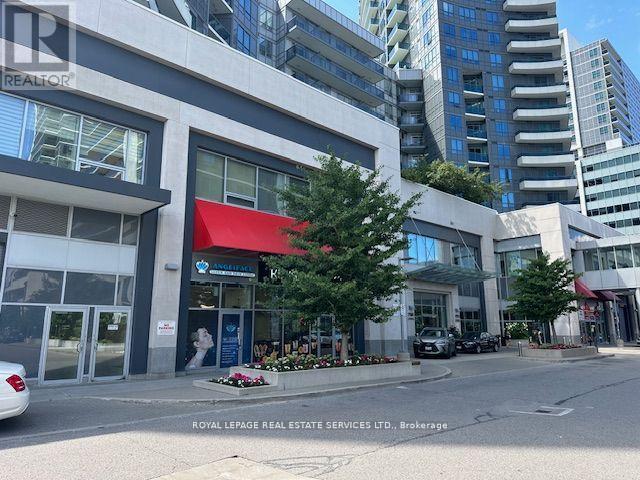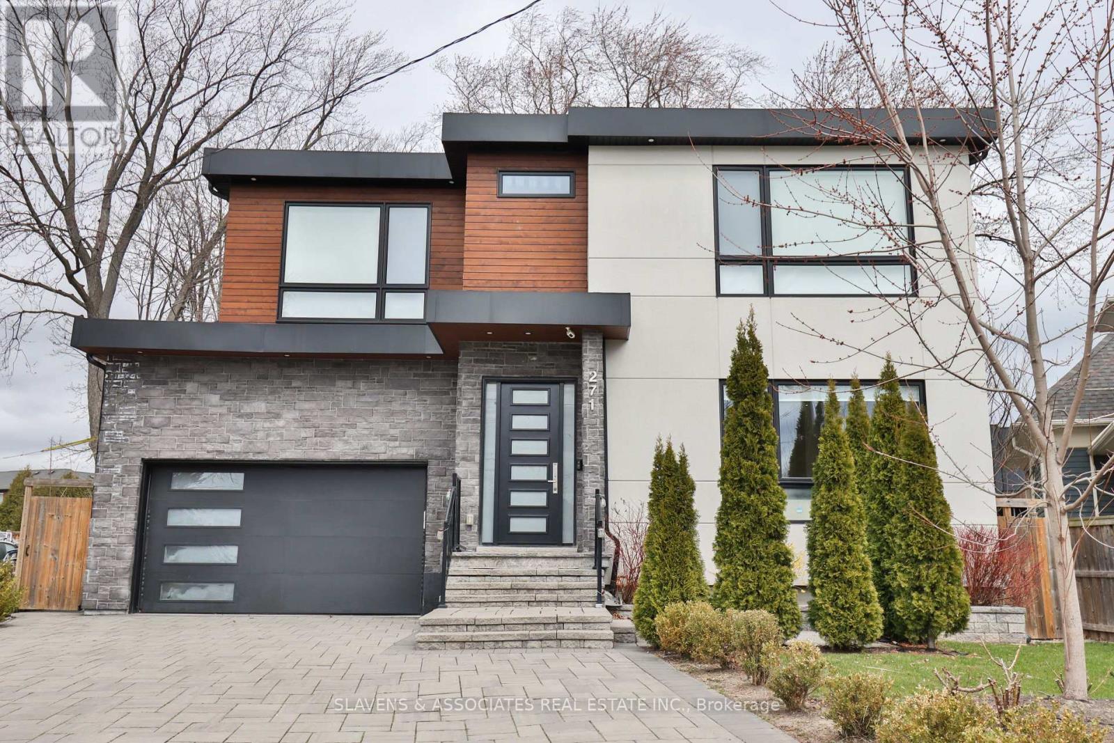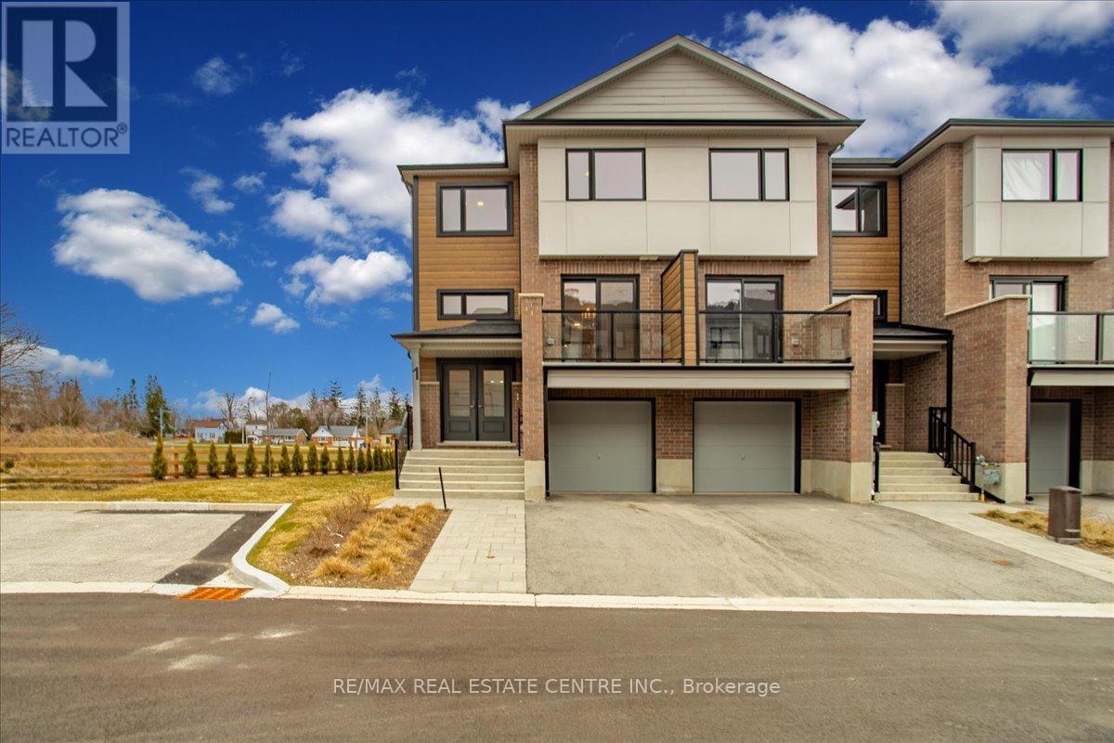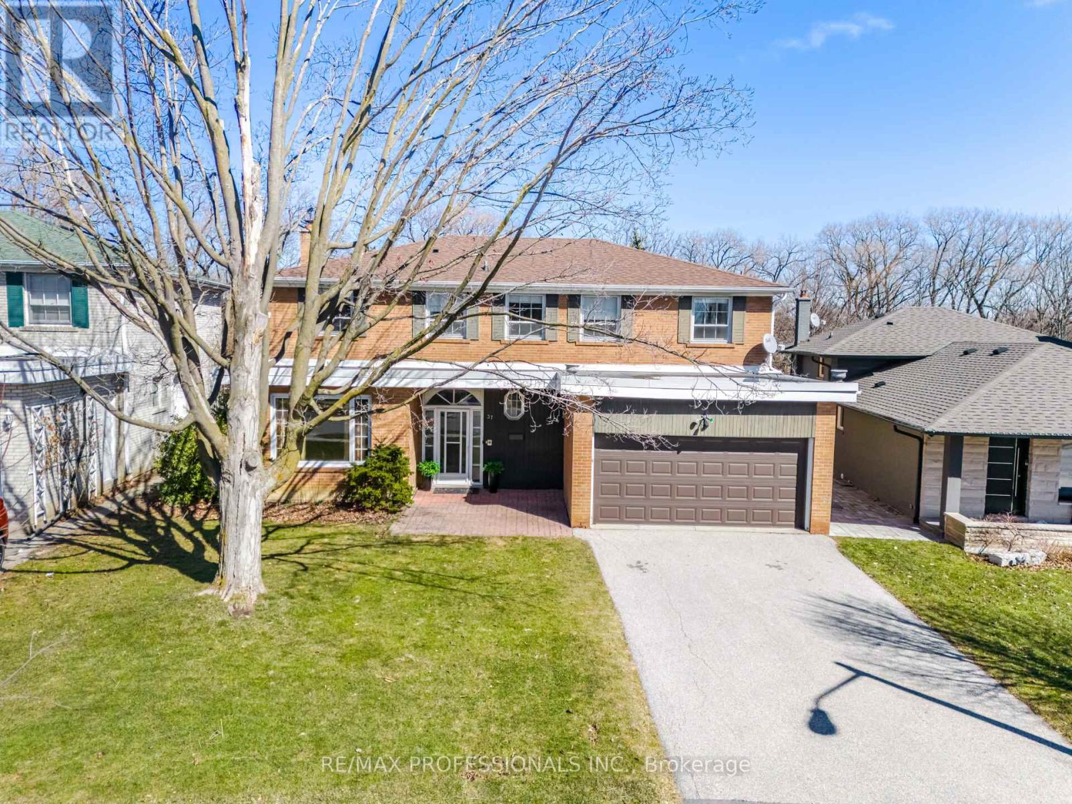14 Templehill Road
Brampton (Sandringham-Wellington), Ontario
Welcome to 14 Templehill Road, This Is The One You Have Been Looking For !! All Brick Detach With 4 Bedrooms and 3 Full Washrooms On 2nd Level, Separate Side Entrance To A Finished Basement By The Builder Has 2 Bedrooms and Family Room + 3 Pce Washroom, Quartz Counter Tops In Kitchen, Upgraded Builder Built Cabinets, Hardwood Floors, Family Room With Gas Fireplace, Main Floor Laundry Electric Vehicle Charger, Tons Of Natural Sunlight Due To Siding On To Park, Close To Schools And All Amenities!! (id:55499)
RE/MAX Gold Realty Inc.
41 Davelayne Road
Toronto (Humbermede), Ontario
Don't Miss Out On This IncredibleInvestment Opportunity To Purchase This Rarely Offered 3 Bedroom 1.5 bath semi-detached. Great Layout, Spacious Main Rooms, Large Family / Dining Area. Well maintained Perfect For a First Time Homebuyers or a Growing Family. Basement Offers Separate Side Entrance to a 2 Separate in-law-Suit with 2 Bedrooms, One Living Room and a Kitchen Each. 2 Laundry(One On The Main Floor and One In The Basement) Covered Carport, Good Size Backyard. Roof Reshingled 2017. Great Location, Steps From Ttc, hospital,Minutes From 401 & 400, York University,Seneca College, Shopping Centres, Places Of Worship, And Restaurants Close To ManyGood Schools. (id:55499)
One Percent Realty Ltd.
6152 Snowy Owl Crescent
Mississauga (Lisgar), Ontario
Gorgeous 3 bedroom 2 bathroom semi-detached home located In A Great Family Neighbourhood W/Steps To Park. This beautifully maintained family home offers a functional layout with combined Living/Dining Room. Spacious Kitchen Featuring S/S Appliances, Breakfast Area With W/O To Interlocked Patio. Second Floor Offer Three a Good Size Bedrooms including Primary Bedroom With His/Her Closet. Furnace Motherboard replaced 6 months agoSurrounded by Schools, Walking Trails & Parks! Easy Access To 403, 407 And Lisgar Go! (id:55499)
One Percent Realty Ltd.
54 The Greenery
Oakville (1015 - Ro River Oaks), Ontario
Beautiful Executive Townhome In The Desirable Village Of Morrison, River Oaks! Boasting 3 Bedrooms, 4 Bathrooms, A Double Garage, And A Private Patio, This 2,300 Sq. Ft. Home Is Perfect For Family Living. Bright And Spacious Layout With Formal Living And Dining Rooms Featuring 9 Ceilings, Pot Lights, And A Bay Window Overlooking Mature Trees. The Fully Renovated Eat-In Kitchen (2024) Offers Custom Cabinetry, Quartz Waterfall Island And Countertops, And Stainless Steel Appliances. Upper-Level Family Room With Gas Fireplace And Built-In Bookcases. Primary Bedroom With 4-Pc Ensuite And Custom-Designed Closet (2025). Third Floor Features Two Additional Bedrooms And Full Bath. Finished Basement With Office, Rec Room, 3-Pc Bath, And Newer Bosch Laundry (2021). Recent Upgrades Include All New Windows (2023), Engineered Hardwood (20242025), New Carpets (2025), Recessed Lighting, And More. Enjoy Comfort With A 4-Stage Water Filtration System, Whole-House Water Softener, And Backyard BBQ Gas Line. Close To Top-Rated Schools, Parks, Trails, And Community Centre. (id:55499)
Sutton Group Realty Systems Inc.
5326 Marblewood Drive
Mississauga (East Credit), Ontario
Move in an live in this turn key 3 bedroom and 4 washroom semi detached home in East Credit. 1478 sqft above ground. This home has an abundance of sunlight and loads of upgrades. The main and second levels have hard wood floors and the basement has vinyl laminate floors with a 4 pc Ensuite (2021). The powder room and two washrooms on the upper level were upgraded in 2024. Upgraded shutters and blinds throughout the house. Windows on the main level (2023), Roof (2019). The basement is a great place to entertain family and friends. The sellers are using the family room as a dining room. Close proximity to Heartland Town centre, schools (elementary and high schools - Public and Catholic). Easy access to public transit. One bus to square one mall, square one bus terminal (GO and Mi-Way transit). This home is not staged. (id:55499)
Right At Home Realty
1301 - 80 Absolute Avenue
Mississauga (City Centre), Ontario
Attractively Priced & Well Kept Unit In Sought After Downtown Mississauga Absolute Towers. Spacious Super Functional Layout W/ Open Concept Living, Lovely Modern Kitchen, Premium Wood Floors, Large Balcony & The Amazing Unobstructed East View Of Downtown Toronto And Lake Ontario. Practically A 2 BR Condo As The Den is A Formal Room, Has Closet & Adjacent 3 Pc Bathroom, And Can Be Used As A Second Bdrm. The Iconic Absolute Towers At The Premium Mississauga Downtown Location Offers All Modern Amenities W/24 Hrs Concierge/Security. Cafes, Shops, Clubs, School, Parks, Transit, Sq One, Celebration Sq, Ymca, Central Library, Sheridan College, Living Arts Centre Just Walking Distance Away! **$$ Motivated Seller, Price Reduced for Quick Sale with Immediate Occupancy! Super Functional One Bedroom + Den, Two Full Washroom Condo With One Parking Space and A Locker At The Iconic Absolute Towers At The Premium Downtown Mississauga Location!**$$ (id:55499)
Ipro Realty Ltd.
15 Rhine River Street
Richmond Hill (Jefferson), Ontario
This could be your best option, don't miss, book a showing now! You are purchasing a lifestyle, not just a house to live in. Facing a park with multi facilities, Top line quality from Heathwood, Luxury design and well done finishes. plus extras from the seller: nice well done interlock driveway, backyard and gardening, cast iron security front door, advanced sprinkler system, security and doorbell cameras, basement kitchen may be used as a wet bar, electrical fireplace in the basement, unique 2nd level recreation room......Richmond High school area, close to commercials and fast to get to highways (id:55499)
RE/MAX Imperial Realty Inc.
Main - 4 Dempster Street
Toronto (Tam O'shanter-Sullivan), Ontario
Prime Location in a High-Demand Area! Just Steps from Sheppard Ave & Kennedy Rd. This Detached Bungalow Features a Spacious, Fenced Backyard, Open-Concept Living & Dining, and 3 Generously Sized Bedrooms. Convenient Access to TTC, Hwy 401 & 404, STC, Centennial, Seneca College, Schools, Library, Hospital, Parks & More-Perfect for a Growing Family! (New Laminate Flooring to Be Installed in All 3 Bedrooms & Hallway.) (id:55499)
RE/MAX Experts
Bsmt - 4 Dempster Street
Toronto (Tam O'shanter-Sullivan), Ontario
Prime Location in a High-Demand Area! Just Steps from Sheppard Ave & Kennedy Rd. This Detached Bungalow Features a Spacious, Open-Concept Living & Dining, and 2 Generously Sized Bedrooms. Convenient Access to TTC, Hwy 401 & 404, STC, Centennial, Seneca College, Schools, Library, Hospital, Parks & More-Perfect for a Growing Family! (id:55499)
RE/MAX Experts
102 - 7163 Yonge Street
Markham (Thornhill), Ontario
Good Income Investment Or Your Own Use Opportunity In Desirable Destination On Yonge St (World On Yonge Condo) Commercial Condo Unite Currently VACANT. Multi Use Complex With 4 Residential Towers, Supermarket And Food Court, Ground Floor Unit. Great Location In The Complex. (id:55499)
Royal LePage Real Estate Services Ltd.
2 Lesgay Crescent
Toronto (Don Valley Village), Ontario
Welcome to 2 Lesgay Crescent, nestled on a quiet, tree-lined street in a prestigious North York enclave. This beautifully renovated home sits on a rare oversized lot, fully fenced for ultimate privacy and security. A stylish metal gate sets the tone, leading to two expansive yards and a stunning paved patioperfect for summer dining, relaxing, or entertaining.Step onto the charming front porch and be wowed by parking for up to 8 vehicles. Inside, youll find a sophisticated interior with modern finishes, elegant pot lights, and gleaming floors throughout. The open-concept living and dining space is filled with natural light from a large picture window and anchored by a chic accent wall.The chefs kitchen is a showstopper, boasting a spacious granite island ideal for cooking, hosting, and everyday family life. The finished basement offers a cozy bedroom and a stylish 3-piece bathperfect for guests, in-laws, or extra living space.Enjoy peace of mind on this low-traffic crescent, while being minutes from everything: top-rated schools (public, Catholic, French immersion), Highways 401/404/DVP, Leslie Subway Station, Fairview Mall, hospitals, restaurants, and Nymark Plazajust steps away. Dont miss this rare gem in prime North York! Book your private showing today and make 2 Lesgay Crescent your forever home. (id:55499)
Royal Elite Realty Inc.
26 Flaremore Crescent
Toronto (Bayview Village), Ontario
This stunning family home, fully renovated from top to bottom, is nestled on a quiet crescent in the prestigious Bayview Village neighborhood, known for its top-rated schools. Situated on the lucky Lot 88, this property offers a unique blend of fortune and elegance. It features a double garage & a beautiful newly interlocked double driveway, offering both ample parking and curb appeal. Step into a spacious & modern interior, where fresh paint, elegant cornice moldings and thoughtfully placed pot-lights create a bright and welcoming atmosphere. The updated kitchen and bathrooms are outfitted with contemporary finishes and high-quality fixtures, blending style with functionality. The lower floor is self contained, providing an ideal space for guests or as an in-law suite. The backyard is a true oasis, professionally landscaped and featuring a sparkling inground pool perfect for summer gatherings. Crawl space accessible through the basement bedroom provided additional storage space. Beyond the beauty and comfort of the home itself, the location offers exceptional convenience. Its just steps away from Bayview Village Mall, the subway, and highways 401 and 404, making commuting and shopping effortless. This is more than just a house; its a dream home offering the perfect blend of luxury and practicality in one of the city's most desirable areas. Don't miss your chance to experience the best of Bayview Village living! (id:55499)
Homelife Frontier Realty Inc.
1523 - 4k Spadina Avenue
Toronto (Waterfront Communities), Ontario
Newly Renovated Beautiful Unit, Spacious Balcony, Spectacular View. Floor To Ceiling Windows. Open Concept Living/Dining Area. Overlooking The Park And Lake View, Sobeys (Downstairs). Close Proximity To Local Amenities, including Canoe Landing Community Centre With Basketball Court. Across Street From Rogers Centre And 5 Min. Walk From The Well Outdoor Shopping Centre And Food Court. Easy High Way Access And Street Car Stop Right Opposite. High Speed Fibre-Optic Internet. Exceptional Amenities Inc. Large 50 meter Indoor Pool, Hot Tub, Gym, Party Rm, Games Rm, Theatre, Guest Suites, Bbq, Rock Climbing And More! 1 Owned Parking Spot & Locker Included. Safe Building W/24 Hour Concierge (id:55499)
Century 21 Leading Edge Realty Inc.
1601 - 352 Front Street W
Toronto (Waterfront Communities), Ontario
Soaring 9 Feet Ceiling! Partial Of Lake View From The Huge 180 Sqft Balcony! Luxury, Bright 495 Sqft One Bedroom +180 Sqft Balcony In The Heart Of The Financial District!! Master Bedroom With W/O To Balcony Too!! Modern Kitchen, Granite Countertop, Walk Score Of 99!!! Walking Distance To The Well Complex, CN Tower, Rogers Center, Financial District, Entertainment District, Restaurants, Bars, Grocery Stores, Convenient Stores... Amenities: Concierge, Rooftop Bbq, Fitness Room, Yoga, Sauna, Theatre... Make This Fantastic Unit to Your Dream Home! (id:55499)
Realty Associates Inc.
271 Jennings Crescent
Oakville (1001 - Br Bronte), Ontario
Beautiful BRONTE! Experience A Picture Perfect Lifestyle In This Modern Custom Built 4+1 Bedroom Spectacular Home With Approximately 4700sqft Of Luxury Living Space. The Oversized Treed Pie Shape Lot Widens To 103 Feet Along The Rear Property Line And Is Perfect To Enjoy Stunning Sunsets & Relaxing Family Afternoons & Weekends. A Wonderful Backyard For A Future Pool With Direct Sunlight Filling The Backyard Throughout The Day. Located On A Quite Treed Crescent Within Walking Distance To Bronte Harbour! The Modern Architectural Design Combines Superior Craftsmanship, Eye Catching Details In A Thoughtful & Functional Layout Which Includes A Main Floor Mudroom Accessible From The 2 Car Garage & Side Seperate Entrance Keeping All Coats & Boots Neatly Out Of Sight. A Butler Pantry Which Services The Kitchen & Dining Room. 2 Laundry Rooms Servicing The 2nd Floor & The Lower Level. Oversized Windows & Multiple Walk-Outs To The Impressive Backyard Blends The Light Filled Interior With The Expansive Outdoor Space. The Homes High-End Luxury Finishes Include: Wide Plank Hardwood Floors, Feature Walls Throughout With Custom Paneling & Cabinetry, Top Of The Line Stainless Steel Appliances, Quartz Counter Tops, A Glass Feature Railing, Custom Lighting, Built-In Speakers & More! Once Upstairs You Will Fall In Love With The Huge Primary Bedroom Which Overlooks The Breathtaking Oversized Backyard And Incorporates A Luxurious Walk-In Closet And Zen Inspired 5 Piece Ensuite Bathroom With Heated Floors. The Lower Level Is Sure To Impress With A Nanny Suite, Media Room And The Large Bright Recreational Room With Walk-Out To The Oversized Backyard. This Wonderful Home Is Situated 9 Minutes To The Bronte GO station, 3 Minutes To The Bronte Harbour, 2 Minutes The Resto's, Shops & Amenities On Lakeshore Blvd And Near The Excellent Public Schools That Bronte Has To Offer: Eastview, Thomas A. Blakelock, Pine Grove. Your Home Search Ends Here! (id:55499)
Slavens & Associates Real Estate Inc.
3158 Keynes Crescent
Mississauga (Meadowvale), Ontario
Rarely-Offered *3+1* Bedroom with 4 Washrooms, Detached Home In High-Demand area of Meadowvale! 1 Bed Finished basement with Separate Entrance for Potential Rental offering Open-Concept Layout. Main floor offers Natural gas stove, zebra blinds, New floor (2023), New kitchen(2023), all 3 washrooms upgraded in 2024 with Standing shower (2nd floor)& quartz counter top, Basement renovated with $30K in upgrades, Hardwood Flooring on Main floor & staircase, Laminate on 2nd Floor, Tons Of Pantry Space In Kitchen, Pot light throughout the house, Freshly painted top to bottom (2025)! Settle into this picturesque, tranquil neighbourhood, just steps away from the Piper's Heath Golf Club. Close proximity to schools and public transportation completes this ideal living experience. Excellent Opportunity To Personalize & Make Your Own! (id:55499)
Royal Canadian Realty
60 Chagall Drive
Vaughan (Patterson), Ontario
Rarely Available 45' Lot Detached Home With NO Sidewalk And NO Rear Neighbours In The Highly Sought After Thornhill Woods Community. Nestled On A Quiet Street In This Family-Friendly Neighbourhood, Offering Exceptional Privacy And Green Space Views. Located In A Top-Rated School District, Minutes From Thornhill Woods P.S., Stephen Lewis S.S., And St. Theresa Of Lisieux Catholic High School. Main Floor Features Hardwood Flooring, Stylish Layout With An Inviting Living Room And A Formal Dining Area. Opens Up To A Family Room Featuring A Soaring 17-Foot Ceiling And Huge Windows That Flood The Space With Natural Light. Entertain Effortlessly In This Luxurious Cozy Home With A Gas Fireplace. Open-Concept Kitchen With Stainless Steel Appliances, And A Large Breakfast Area Overlooking The Beautiful Backyard With Full Blooms. Primary Bedroom Includes A Walk-In Closet And A Private Ensuite. The Second Bedroom With Its Own Walk-In Closet, Offering Added Convenience And Privacy. Additional Two Bedrooms Are Bright And Functional, Perfect For A Growing Family. Easy Access To Highway 407, Hwy 7, Public Transit, Go Stations, Parks, Scenic Trails, Community Centre, Restaurants, Supermarkets And More. (id:55499)
Smart Sold Realty
812 - 252 Church Street
Toronto (Church-Yonge Corridor), Ontario
Welcome to this luxurious brand-new condo. Be the first to call it home and start living your dream lifestyle! Highlights include:Carpet-free with modern flooring. Bright South-facing views. Den with a door perfect for a home office or fits a single bed. Ideal for two people or a small family. Prime downtown location: steps to TMU, George Brown College, Eaton Centre, and more Enjoy top-tier building amenities: gym, co-working space, rooftop terrace, 24/7 concierge & more. Bus stop right at your doorstep. Students are welcome! (id:55499)
Bay Street Group Inc.
79 Winding Meadow Court
Kitchener, Ontario
A MUST SEE! Stunningly Rebuilt Home: A Fresh Start with Modern Elegance in a cozy cul-de-sac. Welcome to this meticulously rebuilt residence, a perfect blend of contemporary design and modern convenience in the sought-after Boardwalk area, with the convenience of shopping, schools, walking and biking trails and highway at your reach. This gorgeous 4 bedroom, 2500 sqft modern home is move in ready and welcomes you with comfort, convenience and move in ready. Brand new modern custom contemporary design includes: All new plumbing, electrical 200-AMP panel, R-20 spray foam across entire home! Separate entrance to basement for rental opportunity! Brand new stone work, new eavestroughs, newly stained deck, new garage door, new front door, new energy efficient windows, new epoxy garage flooring and front porch, Master bedroom redesigned: 2 x custom walk-in closets, new master ensuite with custom double sink/vanity, custom walk-in shower, new modern soaker tub. Brand new premium waterproof vinyl flooring across the home for ease of cleaning, new electric fireplace in living room, new zebra blinds on main floor. Custom kitchen design with new pot lights, new quartz countertops with quartz backsplash, new wall to wall soft close cupboards, drawers and pantry space, breakfast bar, brand new stainless steel 36" LG fridge, new LG backless flat top stove, new, Bosch stainless steel dishwasher. All new light fixtures. Custom closets. After a complete transformation from a garage fire, this home now boasts all-new construction, features and finishes that set a new standard for luxury and comfort fully finished by the one and only, renowned 5 star builders, York Custom Renovators including a completed inspection. (id:55499)
Condoville Realty Inc.
#1 - 182 Bridge Crescent
Minto, Ontario
Absolutely stunning 2000+ sq. ft 3 + 1 Bedroom/4 Washrm, rarely lived in, end-unit townhouse w/2 Kitchens and 2 sets of ensuite laundry w/ ability to create a sep. entrance via Walk-Out. This amazing Minto area property is located in the quiet and modestly developing town of Palmerston of Wellington region that is located a little over an hour into Mississauga. With a total of 4 large bedrooms w/ windows & closets, hardwood flooring throughout, sep. dining and family rooms, newer windows, furnace, roof, a large main level kitchen w/ Stainless steel appliances, granite countertops, backsplash, plenty of cabinet space, upper and lower w/o decks, 9ft ceilings, stunning light fixtures, skylights, double door entry and rare 3 car parking. This unit would be absolutely perfect for that nuclear family looking to take full advantage of a very smart starter home at a lower/reasonable entry price-point and have the ability to generate income from 1 lower level bedroom suite or perhaps obtain support from in-laws or even house a live in nanny. That being said, it is also very appealing as an investor as one could collect rent from both the upper and lower units and potentially cash-out as the area grows and the overall real estate market rebounds. The options and versatility of this property are truly endless. This truly is a rare find and won't last at this price! (id:55499)
RE/MAX Real Estate Centre Inc.
142 Sahara Trail
Brampton (Sandringham-Wellington), Ontario
Welcome to your ideal family home! Beautifully upgraded and thoughtfully maintained, this spacious 4-bedroom semi-detached home comes complete with a legal 1-bedroom basement apartment and parking for 5 vehicles-a rare find! Situated in a quiet, highly desirable neighborhood, the property boasts a premium oversized pie-shaped lot perfect for outdoor entertaining, gardening, or relaxing in your own private backyard oasis. Inside, you'll find a bright, open-concept main floor featuring a welcoming living and dining area, ideal for gatherings and celebrations. The large, sunlit family room with a cozy gas fireplace creates the perfect setting for winter nights with loved ones. Upstairs, discover four generously sized bedrooms, all filled with natural light and ample closet space. The primary suite offers a tranquil retreat with its own 4-piece ensuite, while the fully renovated 3-piece main bath adds both style and comfort for the rest of the family. The legal basement apartment offers a private side entrance, a spacious bedroom, and a cozy living area-providing excellent rental income potential or space for extended family, all with peace of mind. Recently painted and thoughtfully upgraded, this home reflects true pride of ownership and is completely move-in ready. Located just steps from parks, top-rated schools, and with quick access to major transit routes and amenities, this is a rare opportunity to own a home that offers space, style, and versatility (id:55499)
Homelife Silvercity Realty Inc.
25 - 215 Mississauga Valley Boulevard
Mississauga (Mississauga Valleys), Ontario
Stunning End-Unit Townhome in Prime Location! This beautifully maintained end-unit features oak kitchen, cherry strip hardwood floors in the living and dining areas, and a finished basement with a kitchen, shower, and living space-perfect for extended family or guests. Enjoy a prime location near Square One, the library, and a community center, with convenient access to transit and amenities. This well-managed complex offers low maintenance fees, including internet and cable, visitor parking, and a charming children's playground. Trillium Health Partners - Mississauga, Credit Valley and Queensway Sites. Don't miss this incredible opportunity! (id:55499)
RE/MAX Realty Services Inc.
37 Thicket Road
Toronto (Markland Wood), Ontario
Welcome To This Signature Home In A Prime And Coveted Location In Sought-After Markland Wood! Nestled On A Premium Lot Flanking Etobicoke Creek And An Immensely Private, Tree-Studded Greenspace... The Views Are Simply Breathtaking! Casually Elegant & Cloaked In A Neutral Palette, This Fine Home Offers A Brilliant Layout With 5+1 Bedrooms, 3.5 Baths, And A Walk-Out Basement With Pool & Patio Heaven Beyond. Attention Busy Parents...You Will Love The Main Floor Laundry & Mud Room With Separate Entrance. Entertain And Break Bread With Friends In The Formal Living & Dining Rooms With Adjacent Sun-Drenched Eat-In Kitchen And Main Floor Den/Office.The Second Floor Offers A Quietly Contemporary Primary Bedroom With 4-Pc Ensuite And His & Hers Closets. The Remaining 4 Bedrooms Are Very Generous In Size And Share The Main 4-Pc Bathroom. Built For A Growing Family, This Inspired Space Truly Captures The Leisure Lifestyle! Sell The Cottage & Enjoy All That This Home Has To Offer. Minutes To Downtown And A Short Walk To Markland Wood Golf Course, This Vibrant Community Is Abundant With Fine Area Schools & Amenities. Your Family Will Thrive Here! Invest Well...It's Time. (id:55499)
RE/MAX Professionals Inc.
36 John Street S
Mississauga (Port Credit), Ontario
All roads lead to John! This charming Port Credit home blends classic character with modern upgrades. Enjoy bright, open-concept living with smooth ceilings, hardwood floors & a cozy wood-burning fireplace. The kitchen is an entertainers dream, boasting two breakfast bars, a farmhouse sink, a gas stove & a double island, plus a walkout to a backyard oasis for easy indoor-outdoor living. Upstairs, find 3 bedrooms, including a primary with built-ins, & a renovated 4-piece bath with a standalone tub & separate shower. The finished basement offers a rec room, a 3-piece bath & extra storage. Outside, a large covered front porch, private driveway, & fresh stone steps (2024) add curb appeal. The fully fenced yard (2024), 20x20 interlock patio (2024) & repainted deck (2024) create a private retreat steps to Lakeshore, parks, top restaurants & Port Credit GO. (id:55499)
Keller Williams Real Estate Associates


