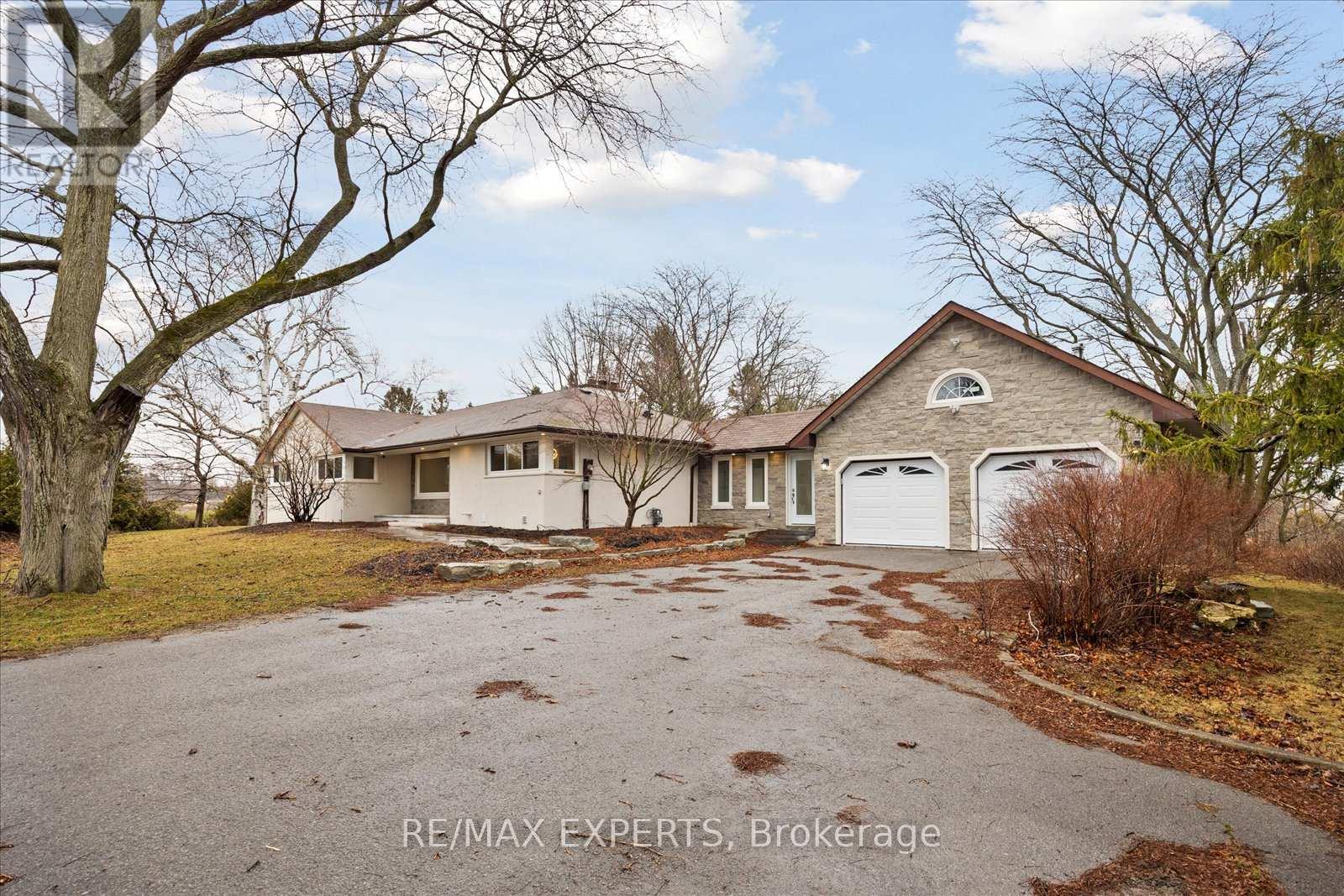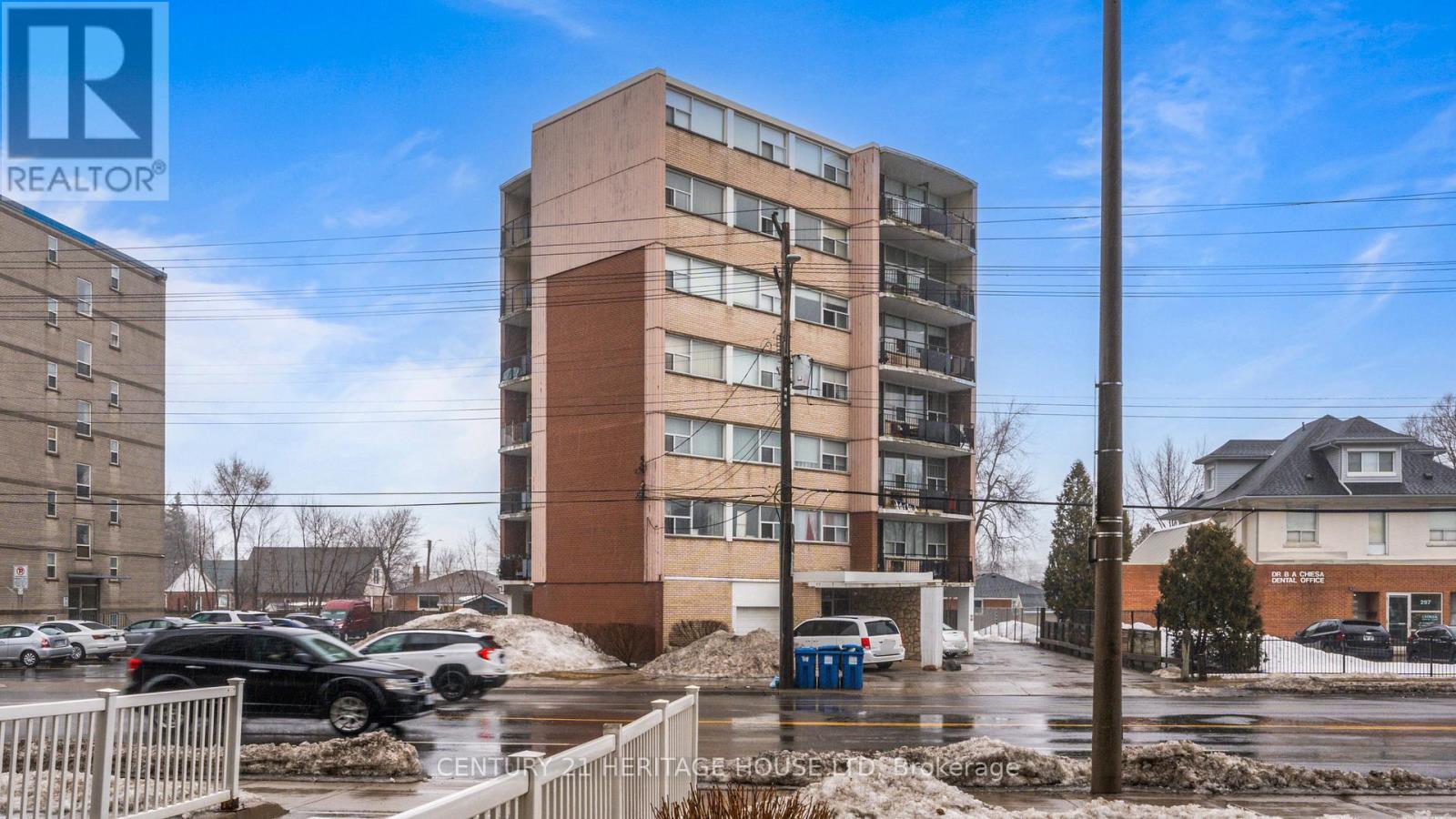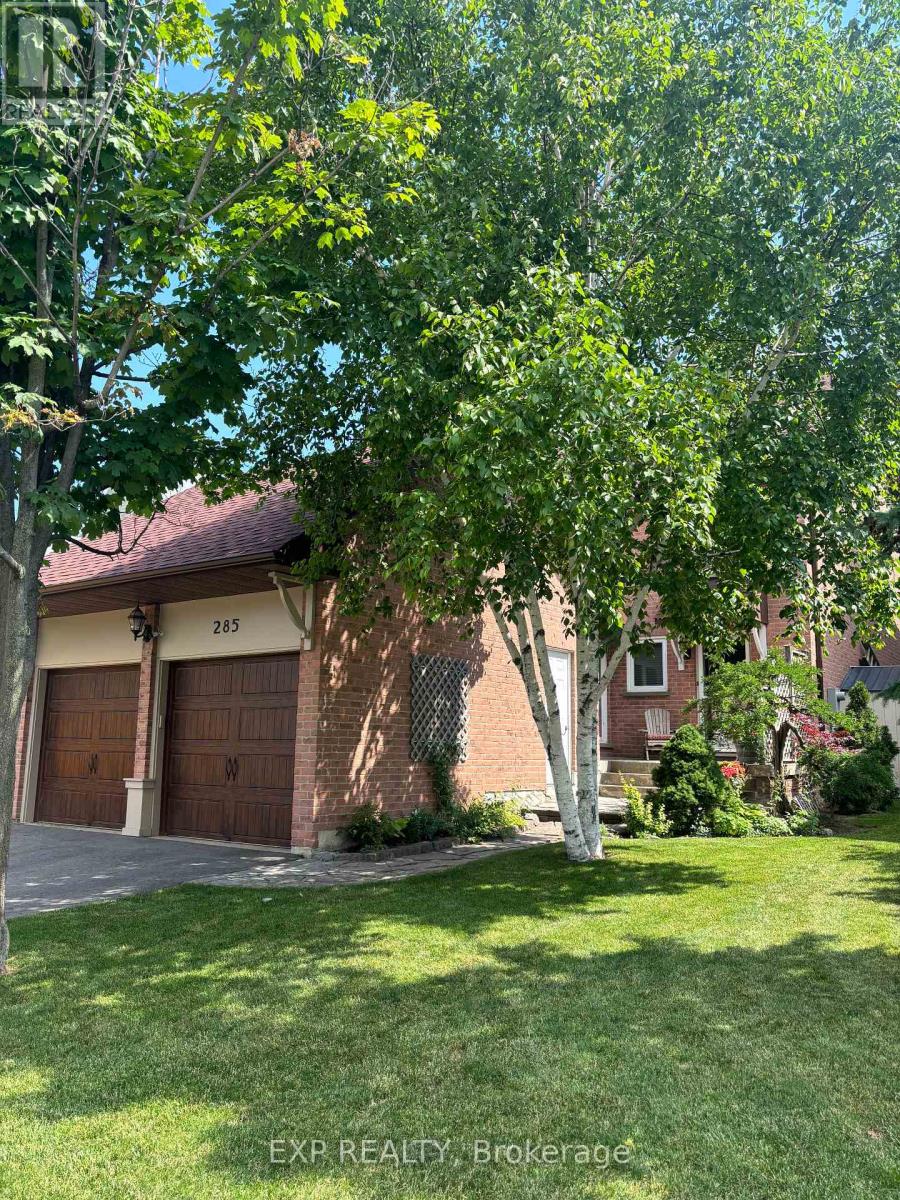204 - 85 Oneida Crescent
Richmond Hill (Langstaff), Ontario
Welcome to Yonge Parc 2 in the Heart of Richmond Hill City Centre at Yonge St. and Hwy 7! Style and sophistication come together in this luxurious 1-bedroom, 1-bathroom open-concept suite offering 575 sq. ft. of thoughtfully designed living space with exquisite finishes that create an exciting lifestyle. Enjoy a bright and spacious living and dining area with a neutral colour scheme and an inviting open-concept layout. The suite features 9-foot smooth ceilings, wide plank laminate and porcelain flooring throughout, and floor-to-ceiling windows that fill the space with natural light. The contemporary kitchen boasts custom cabinetry, Caesarstone countertops, under-cabinet lighting, glass tile backsplash, and an undermount sink. The modern bathroom includes porcelain wall and floor tiles, a sleek contemporary design vanity, and a mirrored medicine cabinet for extra storage. This unit includes a locker and a parking space on the same level for added convenience. PRIME LOCATION: walking distance to shopping malls, movie theatres, restaurants, schools, parks, and VIVA TRANSIT. Easy access to highways HWY 7 and HWY 407, Langstaff GO STATION, and the future Yonge Subway Line. Exclusive BUILDING AMENITIES include: fitness centre, sauna rooms, party room, private dining room with kitchen and bar, outdoor terrace with BBQs, 24-hour concierge, and guest suite. (id:55499)
RE/MAX Premier Inc.
3383 Testimony Square
Mississauga (Fairview), Ontario
Four Bedroom Beautiful Home In The Heart Of Mississauga, Near Square One! Prime Location Close To Highway, City Centre, Shopping! Quartz Countertop In The Kitchen And Bathrooms! Fireplace In Family Room! Living And Dining Combined Makes It A Very Nice And Spacious! California Shutters And Hardwood Floors Throughout The House Tenant Pays 70% Of All Utilities! (id:55499)
Ipro Realty Ltd.
507 Mill Street S
Clarington (Newcastle), Ontario
Ideal setting for a client requiring parking++ or separate space to run a home business in the finished walkout lower level or the option of an extended family home with 2 separate living quarters. All this plus 2095 sq. ft. of private living space on the main floor. Set on approximately one acre treed lot with no neighbouring homes in view yet quick access to Highway401, a few minutes drive to the shores of Lake ontario and the village center of Newcastle. The house has been completely rebuilt with high quality finishings, workmanship and materials and never lived in since the renovations. Hardwood floors throughout both levels, quartz countertops, pot lights++. Walkout from the living room and kitchen to a huge entertain mentsized deck overlooking the beautifully landscaped extensive stone patio with large landscape stones, treed ravine and creek beyond. Walkout from the lower level directly to a covered stone patio and gardens. A huge workshop area under the double garage is perfect for the hobbyist or storing your recreational vehicles. The double car garage is extra deep for additional storage and has direct access to the house through a heated breezeway. A property like this doesn't come up often with proximity to the highway, local amenities, minutes to Lake Ontario and the private setting on a treed acre lot. Book your appointment today or risk being disappointed! (id:55499)
RE/MAX Experts
RE/MAX Hallmark First Group Realty Ltd.
34 Campbell Crescent
Prince Edward County (Picton), Ontario
Welcome to Talbot on the Trail! This is a 3 Bedroom + 2.5 Bathroom Townhouse in Prince Edward County! Open concept layout, walk-out from Kitchen to backyard patio. Laminate Flooring, 9 Ft ceilings on main floor. Master bedrooms boast an ensuite with a closet. Nearby Downtown Picton, Cafe's, Shops, ample of restaurants, Wineries, Walking Trails, grocery stores, hospitals, schools and much more! Awaiting Your Arrival! (id:55499)
Century 21 People's Choice Realty Inc.
501 - 293 Mohawk Road E
Hamilton (Hill Park), Ontario
Welcome to this beautifully maintained one-bedroom, one-bathroom condo on the fifth floor, offering an ideal blend of comfort and convenience on Hamilton Mountain. Perfect for young professionals, first-time buyers, or those looking to downsize, this charming unit boasts modern amenities and a fantastic location. As you step inside, you're greeted by a bright and airy open-concept living space with large windows that let in plenty of natural light. The well-appointed kitchen offers ample counter space making meal prep a breeze. The cozy living area provides a perfect space to unwind or entertain, while the spacious bedroom is a peaceful retreat with plenty of closet space. One of the highlights of this condo is the in-suite laundry, offering the ultimate convenience and privacy. Say goodbye to shared laundry rooms! Plus, the private balcony is perfect for enjoying your morning coffee or unwinding after a long day. Situated in a prime location, this condo is close to parks, shopping, dining, and public transit, making it easy to access everything you need. With quick access to major highways, commuting to downtown Hamilton or other parts of the city is simple and stress-free. This condo has everything you need for a comfortable and convenient lifestyle don't miss your chance to make it your own! Book a private showing today and experience all this fantastic property has to offer. (id:55499)
Century 21 Heritage House Ltd
28 Mount Pleasant Drive
Brampton (Heart Lake East), Ontario
Welcome To this Heart Lake SEMI-DETACHED home Connected At The Garage Only, it sits on a big lot 34X90, Immaculate 3 Br+3 Wr, Feels Like Detached Home. Main Floor Eat In Kitchen With Bright Bay Window And Huge Backyard With Large Deck For Entertainment, The house went through many upgrades since 2015, stainless appliances, a fraction of new windows, laundry room moved to second floor, Furnace / air conditioner /water tank replaced. Professionally Finished Lower Level With pot lights and raised floor, **Heat pump(2024),Furnace(2016), Paint( 2025), basement floor(2025)**. It is retrofit but can be easily converted into legal basement or additional second unit by city's building code. Great neighborhood in Brampton! Walking Distance To Very Good Schools Of Brampton, Heart Lake, 410, Shopping-Trinity Mall, Recreation Center are all nearby. This home presents an exciting opportunity for potential income, making it a fantastic cost-free living for the future. (id:55499)
Bay Street Group Inc.
13 Belleville Drive
Brampton (Vales Of Castlemore North), Ontario
Move-in ready and nestled on a private ravine lot in one of the most sought-after neighbourhoods, this exceptional home offers the perfect blend of luxury, space, and functionality. Featuring a chef-designed kitchen with premium finishes, this property is ideal for family living and entertaining alike. With 5 generously sized bedrooms and the option to add a 6th on the main floor theres room to grow, host guests, or accommodate multi-generational needs. The smart, family-friendly layout offers both open-concept living and private retreats, all maintained with true pride of ownership. Surrounded by nature yet minutes to top-rated schools, parks, and amenities, this is a rare opportunity to own a high-end home in a prestigious, family-oriented community. Just move in and enjoy! (id:55499)
RE/MAX Millennium Real Estate
2288 Guildstone Crescent
Oakville (1022 - Wt West Oak Trails), Ontario
Beautifully updated family home on a family-friendly crescent, in the heart of West Oak Trails! Blending timeless design with modern finishes, this stunning home is tailor-made for the contemporary family seeking comfort, style, and convenience. Step inside to a freshly painted interior complemented by engineered hardwood flooring throughout the main and upper levels. The hardwood staircase with wrought iron pickets adds a sophisticated touch. The thoughtfully designed main level offers effortless flow for both everyday living and entertaining. Enjoy a spacious living room bathed in natural light, and a stylish dining room complete with custom wood shelving and cozy window seat. The refreshed kitchen boasts quartz countertops, a subway tile backsplash, stainless steel appliances, island with breakfast bar, and a French door walkout to the patio. Upstairs the primary bedroom features a walk-in closet and four-piece ensuite, while two additional bedrooms share a four-piece main bath - ideal for a growing family. The professionally finished basement adds valuable living space with dedicated recreation and family rooms, a three-piece bathroom, and laundry room. Cordless Hunter Douglas blinds were installed in 2022 throughout the main and upper levels (blackout feature on upper level). Key upgrades include Nordik Windows throughout, popcorn ceiling removal (main level), pot lights, matching interior door and window frames, updated front and back doors, interior garage door. Updated house mechanicals including furnace and central air conditioner, attic insulation, and exterior pot lights with timer. Step outside to a fully fenced, low-maintenance backyard with an exposed aggregate patio, new garden shed, and premium Astro Turf. All of this, just steps to parks, trails, and top-rated schools, with easy access to hospital, shopping, dining, highways, Glen Abbey Community Centre, and everyday essentials. Packed with upgrades and move-in ready! (id:55499)
Royal LePage Real Estate Services Ltd.
5014 Mariner Court
Mississauga (Hurontario), Ontario
>>. Well Maintained Home, Excellent Location In Heart Of Mississauga! Quiet Crt. Close To All amenities. 3 Spacious Good Size bedrooms, Eat-In Kitchen, > Schools, Parks, Plaza,Sq.1 Shopping, Highways 403,401, Bus And Close To "Sheridan College" At City Centre. (id:55499)
RE/MAX Real Estate Centre Inc.
B313 - 5240 Dundas Street
Burlington (Orchard), Ontario
Nestled between Bronte Creek and the Smart Centre shopping area, this sunny south-facing 1 Bedroom + Den offers the perfect mix of small-town charm and big-city perks. With its spacious layout and versatile den space, this condo is ideal for anyone seeking comfort and functionality. Whether you're working from home or just need that extended living area, the den has you covered. You'll love living amidst lush greenery, with easy access to Bronte Provincial Park's scenic trails or the private amenities right at your doorstep. Take a dip in the hot tub, unwind in the sauna, or break a sweat in the fitness centre and cool off in the cold plunge. When it's time to entertain, the party room and outdoor BBQ terrace is perfect for hosting friends and family. With easy connections to HWY 407 & the Appleby GO station, convenience meets nature like never before! (id:55499)
Rare Real Estate
285 Kingsbridge Garden Circle
Mississauga (Hurontario), Ontario
Pride Of Ownership Is Reflected In This Lovely Beautifully Landscaped Home. Gleaming Hardwood Floors, Gorgeous Oak Spiral Staircase,Sunken Family Room With Fireplace, Lovely Primary Bedroom Retreat With Spa Like Ensuite With Hydrotherapy Air Tub, Double Sinks, CustomTiling And A Finished Basement With Huge Rec Room. Home Upgrades: Professionally Painted (2025), New Driveway (2022), New Roof (2020),New Eavestroughs (2020), New Garage Doors (2019). Convenient Location Near Square One, And Downtown. Easy Access To Near ByHighways. Walking Distance To Parks And Schools. (id:55499)
Exp Realty
Basement - 5522 Fleur-De-Lis Court
Mississauga (Hurontario), Ontario
Prime Location in Proximity Of Square One Mall. Bright Spacious Brand New 3-bedroom Legal Basement Apartment Features Two Full Washrooms(One Of The Washroom Has A Large Closet & Double Sink) A Modern Kitchen With Stainless Steel Appliances, Quartz Kitchen Counter & Ensuite Laundry In A Very Convenient Location. Enjoy The Privacy Of A Separate Entrance And The Convenience Of Two Parking Spots On The Driveway. Located In A Quiet Neighborhood, This Legal Basement Is Perfect For Families Or Professionals. Tenant pays 40 % Utilities. **EXTRAS** Convenient Access To Public Services, Transportation, Schools, Highways ( 401 & 403 ), Groceries. (id:55499)
Ipro Realty Ltd.












