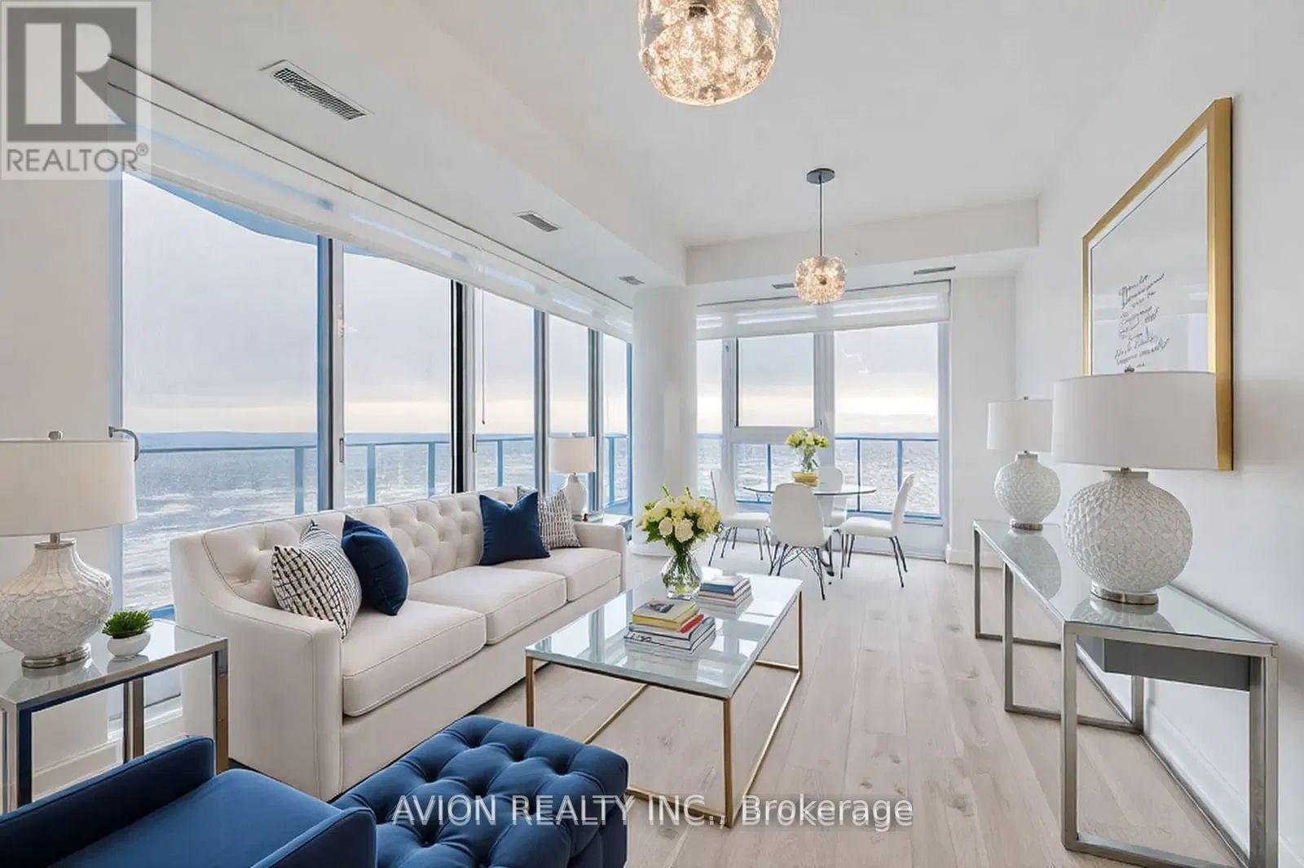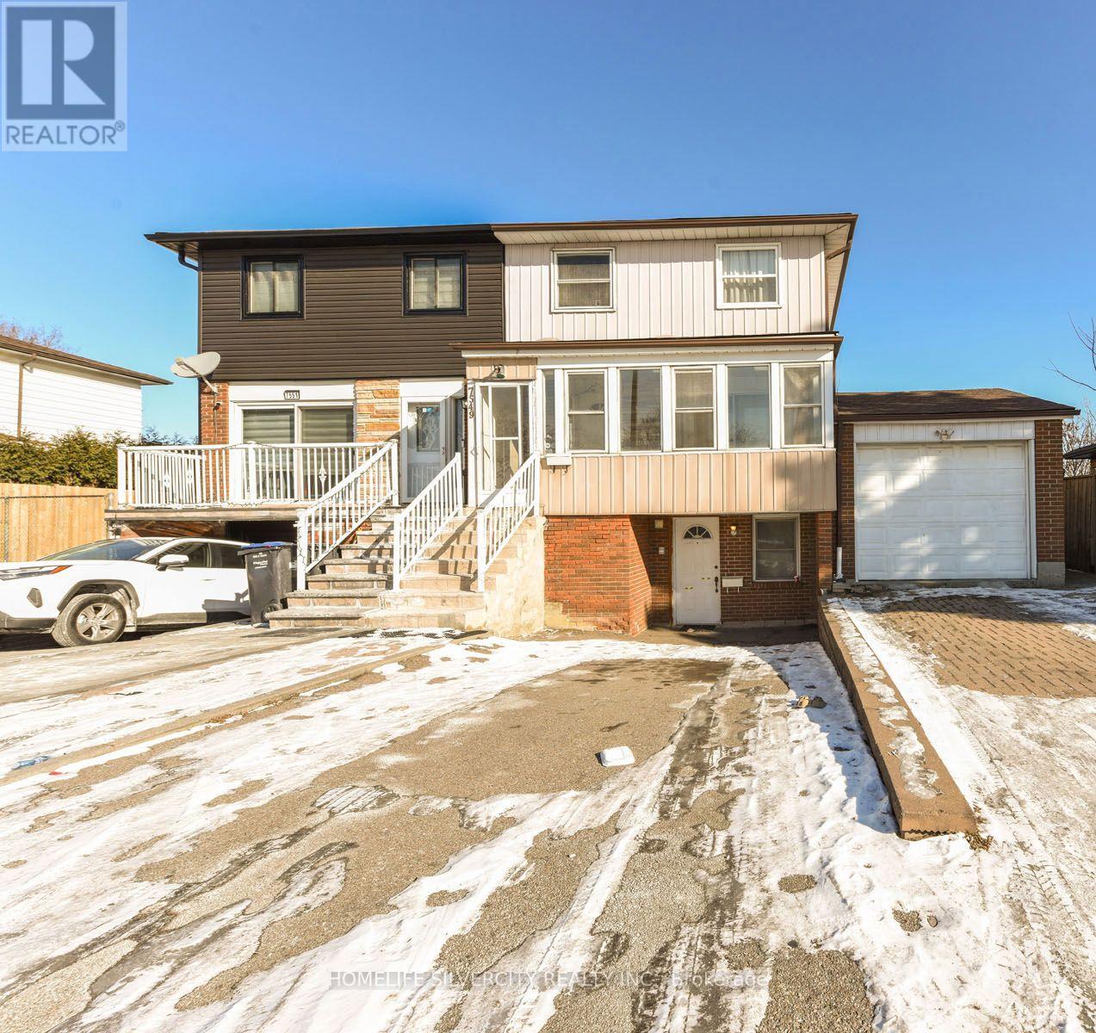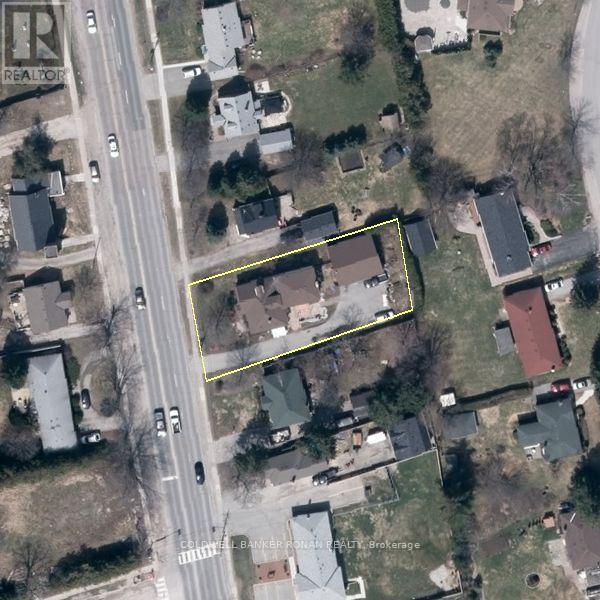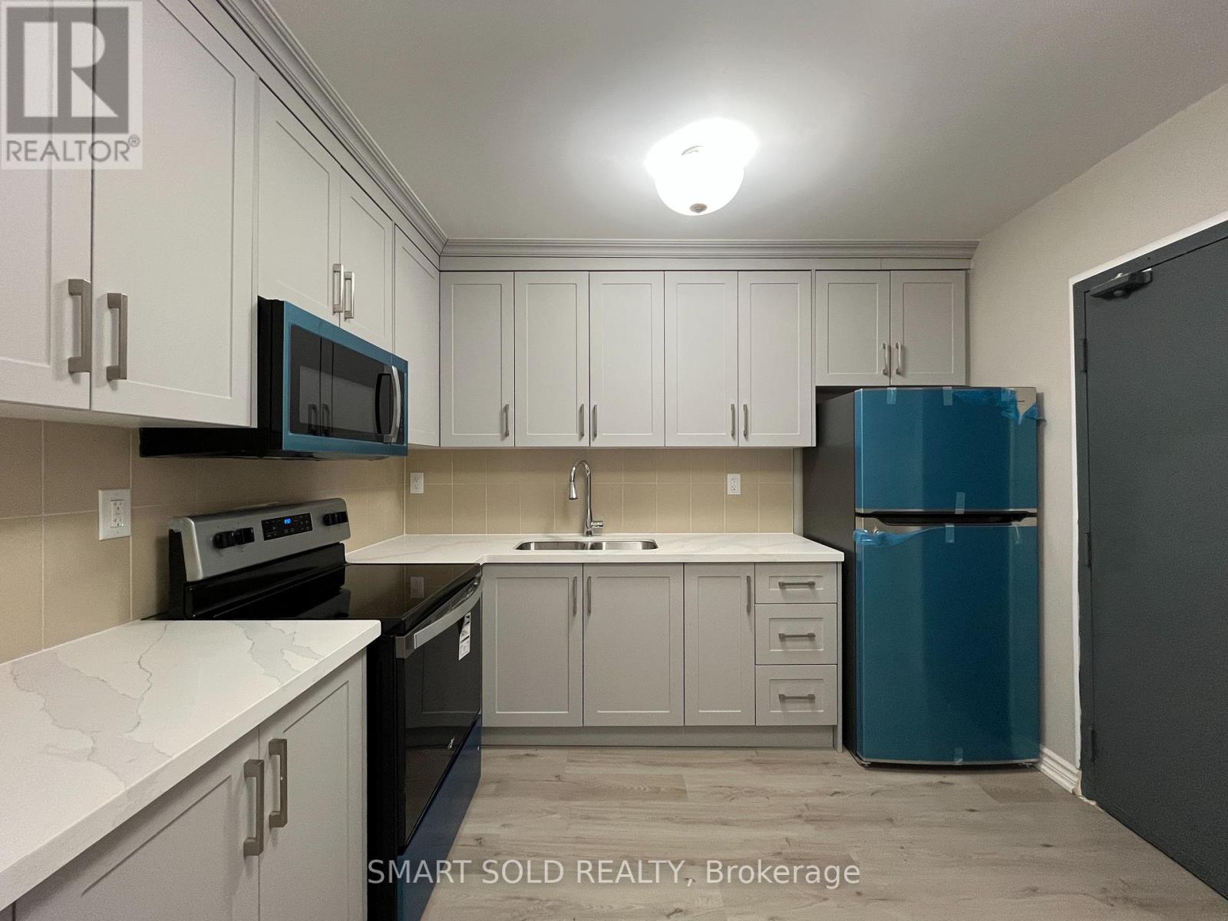218 Karl Rose Trail
Newmarket (Woodland Hill), Ontario
Stunning 4-Bedroom Detached Home with Walk-Out Basement Apartment in Woodland Hill Community. This spacious living, plus a professionally finished walk-out basement apartment, perfect for extended family, guests, or as an income-generating suite. The home boasts a redesigned open concept main floor, featuring 9 ft. ceilings, gleaming hardwood floors throughout both the main and second floors, and an upgraded maple kitchen ideal for entertaining or quiet family meals. The second-floor laundry adds ultimate convenience to your everyday living. *****Please see Virtour Tour**** (id:55499)
RE/MAX Premier Inc.
394/395 Hillview Avenue
Timiskaming (Tim - Outside - Rural), Ontario
Large treed lots to build on. Picture your future on this expansive, treed lot in charming Latchford, Ontario, steps from Main St and Highway 11. Ready for construction, it offers municipal water and sewer at the road per current details ideal for your custom home or retreat. Near Bay Lake and outdoor fun, its a rare find! (id:55499)
Home Choice Realty Inc.
994 Stonebrook Road
Cambridge, Ontario
Deer Path Estates. A breathtaking two-storey stone home with approx. 5,800 sq. ft. of beautifully finished living space, a triple-car garage & set on nearly 1.0 acre of private, tree-lined property. Located on a quiet and highly sought-after neighbourhood. The backyard is a private oasis, featuring a heated, saltwater in-ground pool surrounded by lush greenery & impeccably landscaped. The pool is equipped with a new filter, pump, saltwater T-cell & flooring cleaning system (2020) for easy maintenance. The expansive yard is perfect for outdoor activities & entertaining. The updated kitchen is a chefs dream with heated floors, oversized granite countertops, a built-in microwave drawer & premium Thermador appliances, incl a gas range & dual ovens. Its a welcoming space for family meals and gatherings, designed for both functionality and style. The main-floor office impresses w/ built-in cabinetry and two-storey windows, creating a bright and inspiring workspace. Upstairs, four spacious bedrooms each feature their own en-suite bathroom, offering privacy & convenience for the whole family. The primary suite includes a fully remodelled 5-piece en-suite with heated floors, a walk-in closet, a balcony to take advantage of the gorgeous views & a loft area ideal for a dressing room or upstairs office. The fully finished basement caters to every need with a home theatre room complete with a projector & screen, a rec room, a games area. Built-in desks & ample storage add functionality to the space, making it perfect for work, play, and relaxation. The Basement features a walk-up to the triple car garage. Situated in a prime location, this home is just moments away from Shades Mill Conservation Area, scenic trails, Puslinch Lake & many more amenities. With its close proximity to Highway 401, commuting is effortless. Meticulously maintained & offering an unbeatable combination of luxury, comfort & convenience, this estate is truly a rare find. Book your private showing today! (id:55499)
RE/MAX Real Estate Centre Inc.
705 - 330 Burnhamthorpe Road
Mississauga (City Centre), Ontario
Tridel's Luxury Ultra Ovation Practical One Bedroom Plus Den Layout Centrally Located In The Heart Of Mississauga. This Unit Boasts Granite Counter Tops, Laminate Flooring, Nine Feet Ceilings, Practical Kitchen Layout And Unobstructed View Of The City Hall. Amenities Include: Virtual Golf, Billiards, Weight Room, Indoor Pool, Party Room. 24 Hour Concierge. Steps From Celebration Square. Just Move In And Enjoy! (id:55499)
Homelife Superstars Real Estate Limited
3008 - 36 Zorra St Street
Toronto (Islington-City Centre West), Ontario
Welcome To Luxurious Living at 36 Zorra Street! This 2024 New built by EllisDon with functional layout 3 Bdrm, 2 Baths with lots of upgrades, Unobstructed Breathtaking Lake View, Offers An Open Concept Layout , 9' Smooth Ceiling, Modern Kitchen W/Quartz Countertop, S/S Appliances, Floor To Ceiling Windows, Breathtaking Lake View, 1 Electric Vehicle Parking (Wall Connector installed/VERY CLOSE TO THE ELEVATOR LOBBY) & 1 Locker included. Walking Distance To Transit, Conveniently Located Near Supermarkets (Sobbey's & Costco) , Restaurants, Schools, Parks, Hwy & More! World class Amenities Incl. 24Hr Concierge, Guest Suites, Outdoor Pool, Gym, Party/Mtg Rm, Rooftop Deck/Garden, Visitor Parking, SHUTTLE BUS SERVICES TO KIPLLING STATION EVERY WEEKDAYS. (id:55499)
Avion Realty Inc.
7549 Catalpa Road
Mississauga (Malton), Ontario
"Beautifully renovated 4-bedroom, 4-bathroom semi-detached home in a prime Malton location! This stunning two-story property features a bright solarium/family room on the main floor, a fully upgraded kitchen with Good Condition appliances, and nice vinyl flooring in the main and upper hallway. The home is enhanced with stylish pot lights and includes a finished 1-bedroom basement with a separate entrance perfect for additional living space or rental income. Conveniently located near major highways, Westwood Mall, schools, libraries, banks, and public transit at Goreway Dr and Brandon Gate. Don't miss out on this incredible opportunity!"(Some pictures are Virtually Staged)! (id:55499)
Homelife Silvercity Realty Inc.
Rg22 - 25 Water Walk Drive
Markham (Unionville), Ontario
Luxury Condo In Uptown Markham, 853 sf, Unobstructed View, North-East facing, **Corner Unit , 9' Ceiling**, Wrapped Around With Natural Lights, Upgraded Kitchen W/Center Island, Custom Back Splash, Good Size Bedrooms, 2nd Bedroom Is A Semi Ensuite, Ample Storage, Parking Spot is just next to Entrance, Close To Hwy 407, 404, Go Train Station, Steps To Viva Bus Station, Walk To Supermarket, Banks, Restaurants (id:55499)
Real One Realty Inc.
13155 Highway 27 Highway
King (Nobleton), Ontario
A Spacious 5 Bedroom Home With Detached 30x50' 3 Car Garage, With Separate Heat/Hydro, On A Huge 75'X165' In Town Lot In The Ever-Growing Town Of Nobleton! Large Principal Rooms, New Hardwood & Laminate On Main & 2nd Floor. Front/Side/Back Door Entry & Walk-Out From The Family Room, 2 Staircases, And Plenty Of Parking, Make This A Perfect Home For A Large Family, Or Separate Living Space For Your In-Laws or Home Business! Large 5th Bedroom/Loft Area! Ideal For Your Home Based Business With Great Exposure On Hwy 27 With Plenty Of Parking! New Furnace 2024, New Shingles 2024 (Back Portion of Home) Eavetrough Leaf Guards 2024! An Great Location, Walking Distance To Nobleton Public School, Library, Arena, No Frills, Tasca Park & Walking Trails, And All Other Town Amenities & Conveniences! Just Minutes to Hwy 400 or 427 Make For an Ideal Commute To & From the GTA or North To The Cottage! An Amazing Opportunity to Rent Out, Renovate Or Rebuild Within Village Core Designation Of the Nobleton Official Plan! (id:55499)
Coldwell Banker Ronan Realty
103 - 100 Eagle Rock Way
Vaughan, Ontario
Functional 2Bed + Den, 2.5 Bath W/Balcony & Floor-To Ceiling Windows, South Exposure, Modern Style Kitchen With Stainless Steel Appliances, 1 Parking And 1 Locker Included, Steps To Maple Go Station, Walmart, Restaurants & Shops. Amenities Include: 24Hr Concierge, Roof Top Terrace W/ Lounge & Bbq, Indoor/Outdoor Party Room, Exercise Room & Sauna. (id:55499)
Homelife Landmark Realty Inc.
109 - 381 Donlands Avenue
Toronto (East York), Ontario
This upper-level Studio apartment is located in the vibrant Donlands & O'Connor neighbourhood. Recently & completely renovated, the entire space offers comfortable living with brand-new features throughout. The apartment includes all-new bathroom fixtures, updated kitchen counters & cabinets, new flooring & brand-new appliances, including a range, built-in microwave with range fan, refrigerator & air conditioner. Enjoy the convenience of being just steps away from TTC bus stops, with Donlands Subway Station only a 20-minute walk away. A variety of local shops & restaurants are right at your doorstep, making everyday living easy & accessible. Don't miss out, book your showing now! (id:55499)
Smart Sold Realty
106 - 381 Donlands Avenue
Toronto (East York), Ontario
This upper-level 1-Bedroom apartment is located in the vibrant Donlands & O'Connor neighbourhood. Recently & completely renovated, the entire space offers comfortable living with brand-new features throughout. The apartment includes all-new bathroom fixtures, updated kitchen counters & cabinets, new flooring & brand-new appliances, including a range, built-in microwave with range fan, refrigerator & air conditioner. Enjoy the convenience of being just steps away from TTC bus stops, with Donlands Subway Station only a 20-minute walk away. A variety of local shops & restaurants are right at your doorstep, making everyday living easy & accessible. Don't miss out, book your showing now! (id:55499)
Smart Sold Realty
225 - 85 Queens Wharf Road
Toronto (Waterfront Communities), Ontario
Luxurious Spectra Condo By Concord Adex, South Facing With Courtyard View 1B+1Den, Spacious 698 Sqft Suite Area. 9 Ft Ceiling With Den Able To Fit A Bed. 5***** Hotel Grade Amenities With Gym, Bbq, Basketball Court Etc. Close To Ttc. Steps From Major Banks, Restaurants, Grocery Stores, Library, Parks & The Lake! Walking Distance To Cne, Ontario Place, Cn Tower, Rogers Centre. 10 Mins Walk To Entertainment District.Brokerage Remarks (id:55499)
Benchmark Signature Realty Inc.












