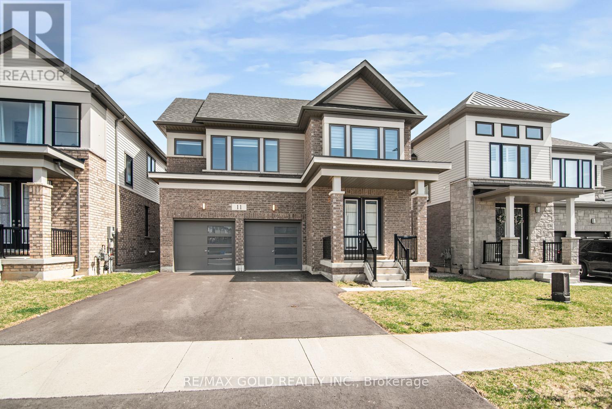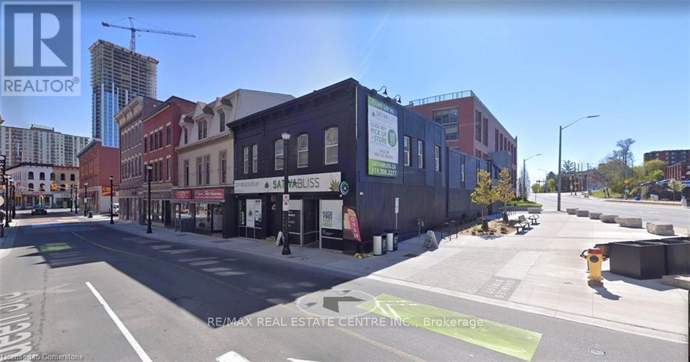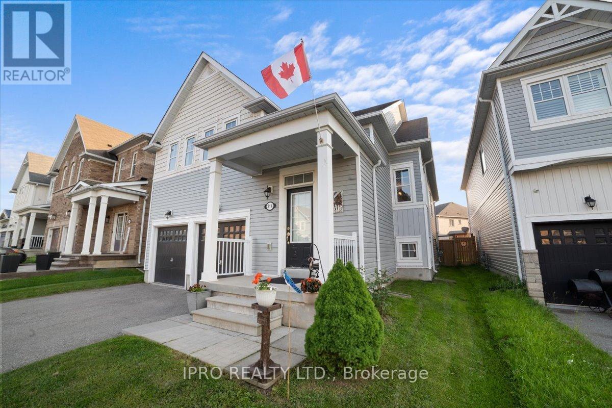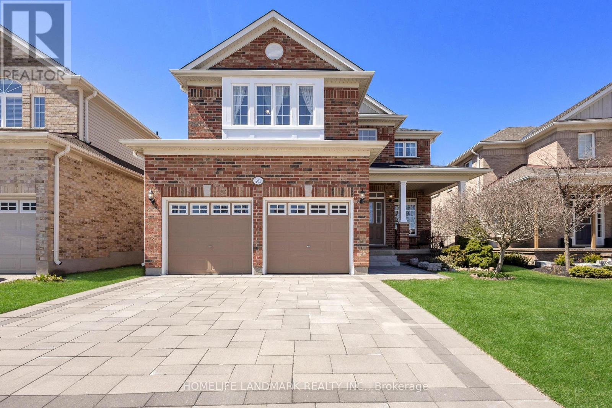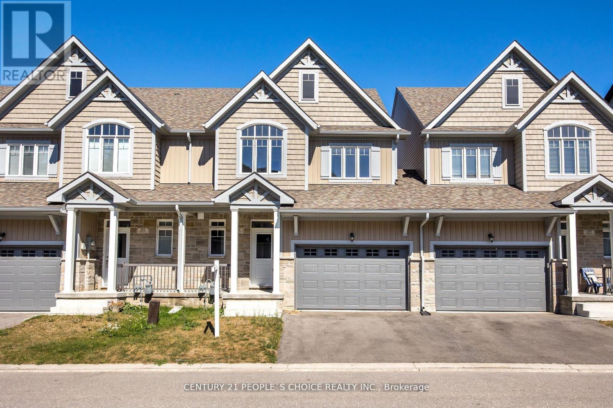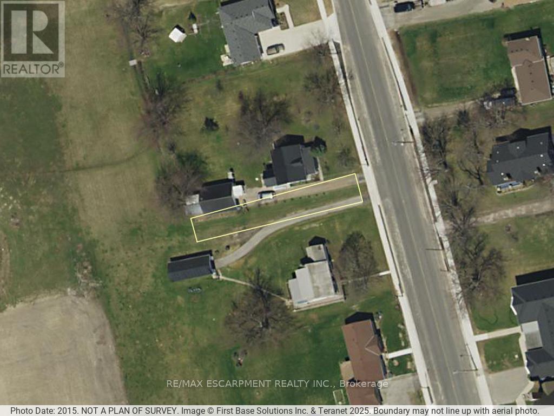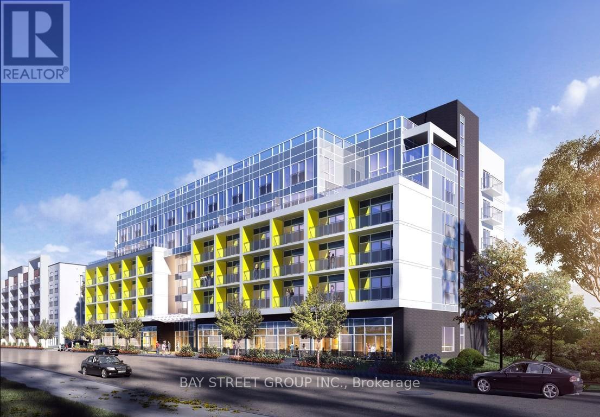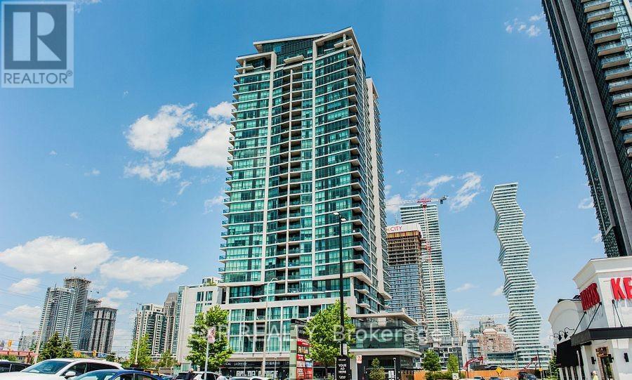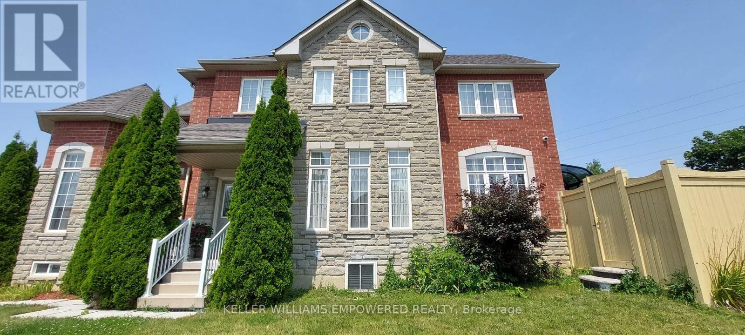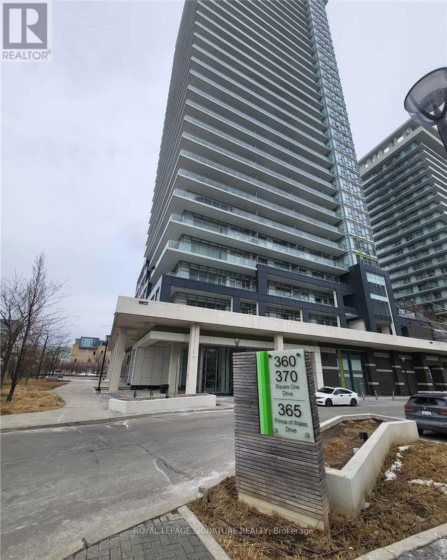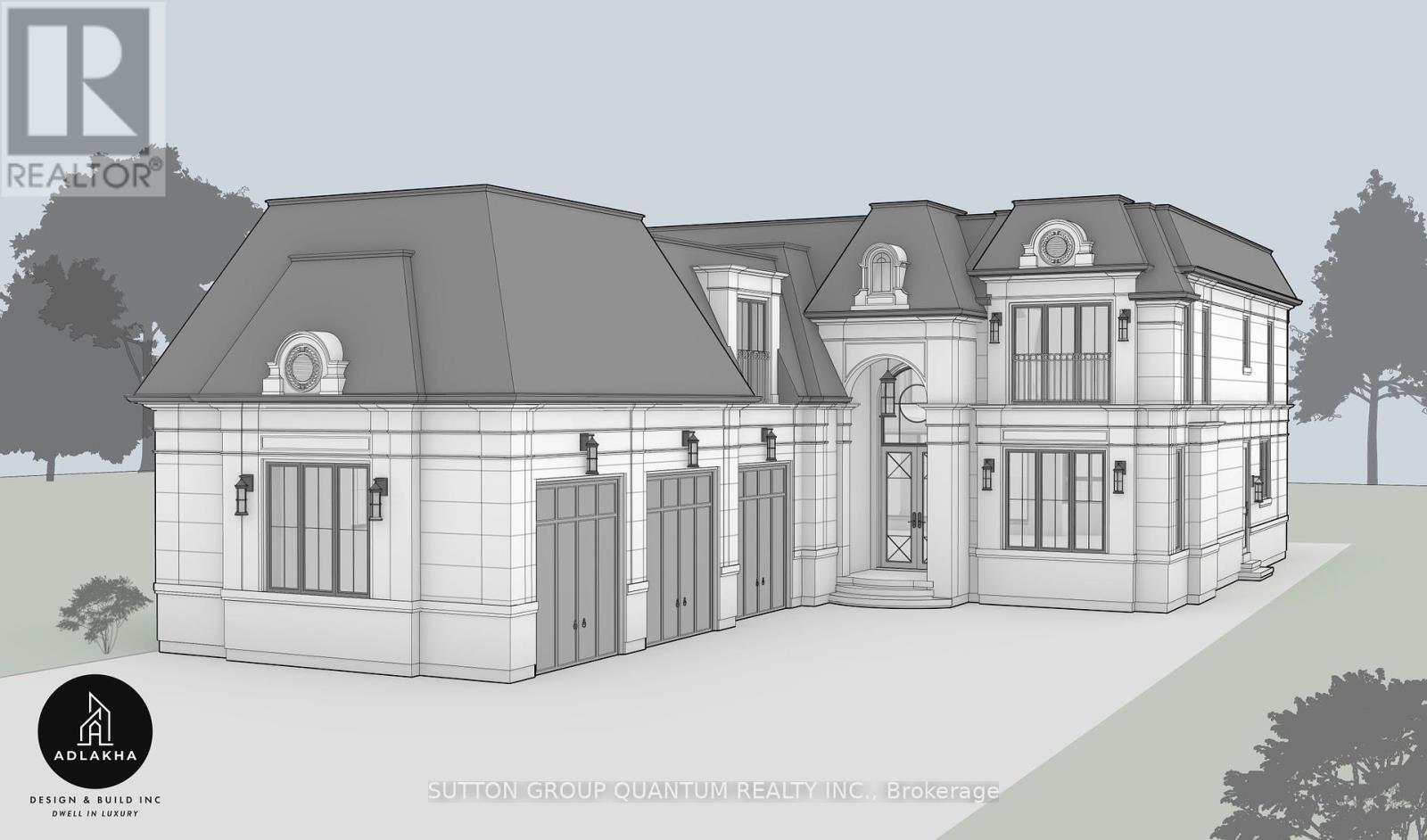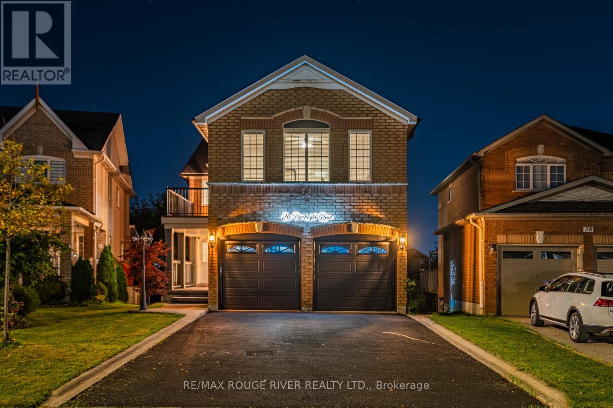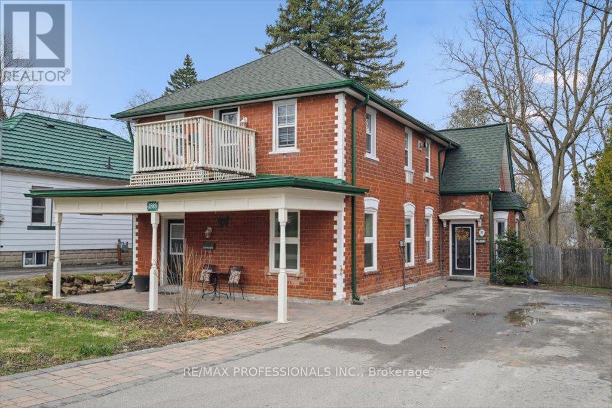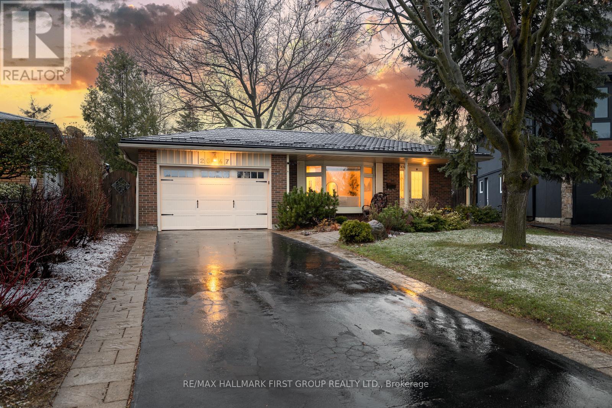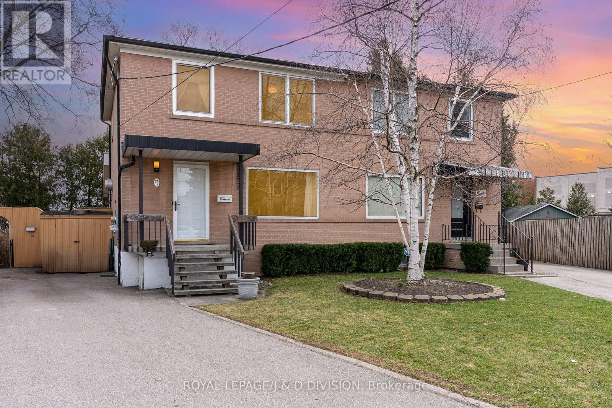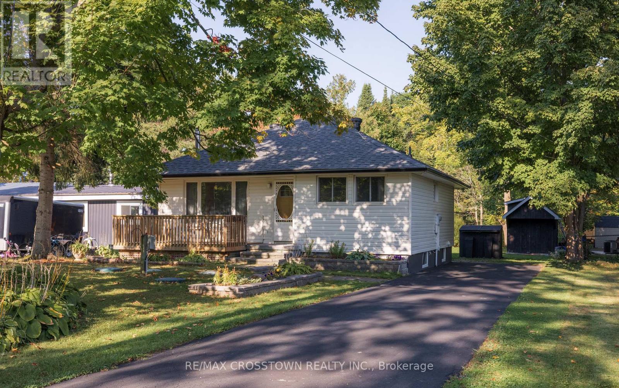11 Yale Drive
Hamilton (Mount Hope), Ontario
#### LOCATION #### LOCATION $$$ Detached 4 bedroom home in Mount Hope ,Hamilton ,Fully Upgraded 4bedroom plus 3.5 washrooms ,All bedrooms attached to the washrooms, Main Floor Offers An Open Concept With Abundance Of Natural Light With Oversized Windows Throughout, Modern Kitchen Boasting Granite Countertops, Oversized Island For Breakfast. Family Room With Fireplace, Formal Dining Room, 2Pc Powder Rm And Mud Room. Big Laundry Room. Double-Car Garage With A Double Car Driveway. S/S Appliances. (id:55499)
RE/MAX Gold Realty Inc.
53-57 Queen Street S
Kitchener, Ontario
Attention Investors & Developers!!!A rare and exciting future development opportunity in the heart of Downtown Kitchener. Situated at the highly visible corner of Queen Street and Charles Street, positioning it perfectly for investors and builders looking to capitalize on the areas rapid urban growth. Located just steps from the new LRT system and Kitcheners Central Business District, this property offers unparalleled exposure, connectivity, and long-term value. Currently, the 5326 sq. ft. free-standing building features a flexible layout with multiple income-generating uses. Located directly beside a City of Kitchener parking facility, this property provides added convenience and accessibility. With immediate income potential and outstanding development upside, this is a premier opportunity in one of Ontarios most dynamic urban cores. (id:55499)
RE/MAX Real Estate Centre Inc.
314 Wallace Street
Shelburne, Ontario
Now is the perfect time to visit this charming 3+1 bedroom home, situated in a newer neighborhood in Shelburne. This exceptional floor plan boasts high ceilings on every level and an upgraded ceiling height throughout. It includes an open-concept dining area, a brand-new backyard deck, and a kitchen featuring a convenient walkout to the deck, perfect for entertaining. The property includes a fully finished basement with an additional bedroom and bathroom, offering potential for an in-law suite. Large basement windows let in ample natural light, and the basement was expertly finished by the builder. Green thumb enthusiasts will appreciate the raised garden bed, ideal for cultivating your favorite plants and flowers. Located in a fantastic neighborhood close to amenities, this home offers both comfort and convenience. (id:55499)
Ipro Realty Ltd.
633 Via Mattino Way
Ottawa, Ontario
Welcome to 633 Via Mattino Way this Exceptional 3 Bedroom, 3.5 Bathroom Home, Offers Over 2300sq. ft. of Luxurious Living Space. With 9 Foot Ceilings & a Beautiful Curved Staircase, this Home Exudes Elegance from the Moment You Step Inside. Gleaming Hardwood Floors throughout the Main Level Create a Warm & Inviting Atmosphere, while the Spacious Living Room, Complete with a Cozy Gas Fireplace, is Perfect for those Chilly Ottawa Nights. The Finished Basement Provides Additional Space for Family Gatherings, an Additional Bedroom, or a Home Theatre Setup. Step Outside to the Beautifully Interlocked Backyard, Offering Both Privacy & a Low Maintenance Outdoor Retreat with NO Rear Neighbors. Conveniently Located Close to Top Rated Schools, Public Transit, Shopping Centres, Parks, Scenic Trails, & Via Rail, this Location TRULY has it ALL.DON'T MISS OUT on this Incredible Opportunity! BOOK your Private Viewing Today & See Everything this Home has to OFFER! (id:55499)
RE/MAX West Realty Inc.
261 Waterbend Crescent
Kitchener, Ontario
Welcome to 261 Waterbend Cres, a Move-In Ready 4-bedroom, 4-bathroom family home offering more than 3600 sq. ft. of luxurious living space( including basement) in one of Kitcheners most desirable neighborhoods- in Idlewood/Lackner Woods. Nestled near the iconic Chicopee Ski Hill & Conservation Area, this home combines modern comfort with unbeatable outdoor recreation right at your doorstep. Recent Upgrades: New roof (2020) , hot water heater (2020 rental) , Brand-new stainless steel (2025),stove(2025) , washer & dryer (2025). Open-concept 9 feet ceiling layout with sunlit living/dining areas, ideal for entertaining. Living room with cozy gas fireplace and walk-out to a fully fenced spacious backyard. Flexible main-floor office (or 5th bedroom option). Super Spacious & bright primary suite with huge walk-in closet and spa-like ensuite bathroom with double windows. 3 additional bedrooms (all generously sized) and a modern family bathroom. Finished Lower Level: Huge rec room Perfect for movies, gym, or playroom. Extra 3-piece bathroom and ample storage. (id:55499)
Homelife Landmark Realty Inc.
15 Brooks Court
Brantford, Ontario
Sold 'as is, where is" basis. Seller makes no representations and/or warranties. (id:55499)
Royal LePage State Realty
1433 County Rd 2 Road W
Augusta, Ontario
Welcome to this solid bungalow, fully updated and nestled along the scenic shores of the St. Lawrence River. Featuring two comfortable bedrooms and two full baths, the home has been thoughtfully renovated since 2015. A newly constructed double-attached garage (2019) features a media room on one side and a fully private secondary suite with its own full bath and kitchenette on the other. Enjoy the picturesque waterfront setting from a stunning two-tiered landing, ideal for summer entertaining or simply unwinding by the water. The property's prime location places you just an hour away from Ottawa and within ten minutes of local shopping, diverse restaurants, and essential services, including a hospital. With a complete home renovation since 2016 and the recent addition of a double-attached garage, this property offers serene waterfront living, convenient amenities, and modern comforts. Don't miss the opportunity to experience an exceptional lifestyle. (id:55499)
Exp Realty
77 - 159 Rosie Street
Blue Mountains, Ontario
Gorgeous, Newly built, Modern Town Home in a very desired location in The Blue Mountains. This Home offers Open Concept Floor Plan with 3 Spacious Bedrooms and 2.5 Bathrooms , Hardwood Flooring. Only short distance from The Peaks Ski Club, Shores of Georgian Bay, Delphi Point Blue Mountain Village, Thornbury, Collingwood, Many Parks, Trails, Restaurants and Shopping. All year round recreational activities. (id:55499)
Century 21 People's Choice Realty Inc.
33.5 Erie Avenue N
Haldimand, Ontario
Beautiful Land Lot in-fill zoned "Residential Hamlet" (27.4 ft X 161 ft X 22.88 X 161 ft) (id:55499)
RE/MAX Escarpment Realty Inc.
34 Headwaters Lane
Mono, Ontario
Spectacular 3-bedroom, 3-bathroom bungalow spanning 2,038 sq. ft., backing on to green space and nestled in the highly sought-after Island Lake Estates. This home offers a peaceful and serene setting, with over $200K invested in a breathtaking inground pool and extensive landscaping. The interior boasts gorgeous refinished hardwood floors, adding warmth and elegance throughout. A chef's dream kitchen showcases exceptional craftsmanship, complete with granite countertops, stone backsplash, a large centre island with ample storage, under-valance lighting and a rough-in for above-valance lighting.The luxurious primary bedroom boasts two walk-in closets and a spa-like ensuite featuring a spacious double shower. The beautifully finished walkout basement offers incredible versatility, featuring two additional bedrooms, a kitchen, a 4-piece bathroom, and a spacious rec room ideal for a second family, in-law suite, or income potential. Situated on an expansive lot just under an acre, the private backyard features direct access to a scenic trail leading to Island Lake, ensuring both privacy and stunning views. A charming stone walkway, lush landscaping, and a large driveway with ample parking complete this exceptional property.This is the one you've been waiting for! (id:55499)
RE/MAX Premier Inc.
305 - 257 Hemlock Street
Waterloo, Ontario
Turnkey investment opportunity in a prime university district! This fully furnished condo is located just steps from the University of Waterloo and Wilfrid Laurier University, making it an ideal choice for investors or end-users seeking a modern, move-in-ready space. Located in a high-demand building with an ultra-low vacancy rate, this unit offers strong rental potential in one of Waterloos most sought-after areas. Designed for contemporary living, the open-concept layout is bright and inviting, with floor-to-ceiling windows bringing in plenty of natural light. The stylish living space comes fully furnished with a couch, TV, dining table, bed, and nightstand, providing a seamless move-in experience. The unit also includes in-suite laundry with a washer and dryer, along with a stainless steel stove, fridge, and dishwasher for added convenience. The unbeatable location puts you within walking distance of shopping, dining, and major highways, making it perfect for both students and professionals. Whether you're looking for a lucrative investment or a modern urban home, this condo is a fantastic opportunity. Quick possession is available-secure this property today! (id:55499)
Bay Street Group Inc.
11 Redtail Crescent
Hamilton (Carpenter), Ontario
Stunning 3+2 Bedroom, 4 washrooms Detached Home With Finished Basement Apartment At Rymal/Upper Paradise. This House Features Stamped Concrete Entrance Stairs With Unique Stained Concrete Balusters, Open Concept, Lots Of Windows And Lights, Oak Staircase, Central Vacuum, Double Garage With Brand New Garage Door And Automatic Opener, Freshly Painted, Parking For Four Cars In Driveway, Main Floor Laundry, Three (3) Bedrooms All With Closet Organizers, Master Bedroom With Fireplace And 5 Piece Ensuite Including Jacuzzi/Double Sink/Glass Shower, Etc. In between is a beautiful family room where you can relax and entertain your family. There is no Retrofit status of the basement apartment. (id:55499)
Homelife/miracle Realty Ltd
2108 - 2560 Eglinton Avenue W
Mississauga (Central Erin Mills), Ontario
This beautifully maintained condo offers over 600 square feet of contemporary living space, featuring sleek laminate flooring and soaring high ceilings throughout. The upgraded kitchen boasts quartz countertops, a stylish island, and stainless steel appliances, perfect for culinary enthusiasts. Enjoy the convenience of ensuite laundry, underground parking and a locker. Residents can take advantage of premium amenities, including a 24-hour concierge, fitness studio, party room, and outdoor terrace for entertaining. Located directly across from Erin Mills Town Centre and Credit Valley Hospital, with easy access to parks, trails, schools, and popular restaurants, this condo is in a prime spot for urban living. Perfect for those seeking both luxury and convenience in a vibrant community! (id:55499)
RE/MAX Ultimate Realty Inc.
2008 - 3985 Grand Park Drive
Mississauga (City Centre), Ontario
Luxurious 3-Bedroom Corner Unit in Mississauga City Centre, Ideally situated within walking distance of Square One Shopping Centre. Experience urban living at its finest in this fully renovated 3-bedroom corner unit, offering an impressive 1,199 square feet of living space. This exceptional property boasts: Breathtaking, unobstructed views from a spacious balcony Floor-to-ceiling windows reaching 9 feet high, flooding the unit with natural light Open-concept designer kitchen featuring quartz countertops and stainless steel appliances (id:55499)
Exp Realty
204 Van Scott (Basement) Drive
Brampton (Northwest Brampton), Ontario
Legal basement apartment available for rent immediately. 2 bedrooms, 1 full washroom. Decent size living room. Laundry on same floor. Full access to backyard. Very quiet neighborhood. 2 car parking spots. Tenants to pay 30% utilities. (id:55499)
RE/MAX Real Estate Centre Inc.
2501 - 3525 Kariya Drive
Mississauga (City Centre), Ontario
Stunning, Unobstructed South View, Executive Suite In The Heart Of Mississauga. Breathtaking South View (Cn Tower & Lake). Open Concept And Spacious 1 Bedroom + Den With Hardwood Floors Throughout. Entertaining 113 Sq. ft. Balcony. Granite Counter Tops With Black Appliances. Close To Square One, Living Arts, Sheridan College, Restaurants, Transit, G.O. Train, 403/401/QEW. ** EXTRAS** Flat Screen Tv (Wall Mounted) (id:55499)
Exp Realty
Bed 2 - 92 Polonia Avenue
Brampton (Bram West), Ontario
Semi private bedroom, available for rent with private bathroom in a basement apartment in a desirable family-oriented neighborhood. This bright and spacious room offers a functional layout with shared kitchen and living room and timer fan switches in the bathroom. The kitchen boasts a beautiful granite countertop and a brand-new stainless steels stove, microwave and fridge with an ice and water dispenser. Lots of natural light through large windows. Additional features include shared ensuite laundry with a stackable washer and dryer, covered basement access entrance, one parking spot in the driveway and included internet. The highly convenient location is within walking distance of schools, parks, and public transportation, and just minutes away from Steeles West and Highway 407. Check it out today! Tenant pays 15% extra for utilities. Ideal for an independent professional or student. (id:55499)
Keller Williams Empowered Realty
410 - 360 Square One Drive
Mississauga (City Centre), Ontario
Charming 2-Bed, 2-Bath Condo in Prime Location! Step into this stylish condo featuring engineered hardwood floors, Broadloom. modern galley kitchen equipped with stainless steel appliances and granite countertops in a open concept layout.2 full bathrooms , Open Balcony and 11underground parking spot. Located within walking distance to Square One Mall, Sheridan College, and Hwy 403,this unit offers both convenience and comfort. Don't miss this fantastic opportunity! (id:55499)
Royal LePage Signature Realty
Ph 02 - 1195 The Queensway
Toronto (Islington-City Centre West), Ontario
This condo features two bedrooms and two bathrooms, offering modern and comfortable living spaces. The condo is designed with contemporary aesthetics and is equipped with the latest amenities to provide a luxurious and convenient lifestyle at prime location in islington & Queensway area. access to highways, lakeshore , mimico go, mall. The kitchen is equipped with state-of-the-art appliances, including a sleek refrigerator, dishwasher, and a modern stove, making meal preparation and cooking a delightful experience. The open-plan layout of the kitchen seamlessly connects to the living area, creating a perfect space for both entertaining and everyday living. The living area is designed with large windows, allowing natural light to fill the space, creating a bright and inviting ambiance. Additionally, the condo boasts a private balcony or terrace, offering stunning views of the city. Residents of the condo can enjoy access to various amenities. (id:55499)
Ipro Realty Ltd.
1340 Contour Drive
Mississauga (Clarkson), Ontario
LOCATION! LOCATION! LOCATION! Nestled in a peaceful enclave south of Lakeshore in prestigious Lorne Park, this exceptional 0.514-acre lot offers endless potential. With a rare 182-foot frontage and surrounded by mature trees, this park-like property invites you to build your dream home with available architectural renderings, or explore lot severance possibilities. The existing 3,000 sq. ft. above-ground residence provides a great canvas for renovation either take it on yourself or let us transform it for you before move-in, at an additional cost. Steps to the lake, Rattray Marsh, and top-rated Lorne Park Secondary, and minutes to Clarkson GO and QEW - this is luxury living at its finest. (id:55499)
Sutton Group Quantum Realty Inc.
26 Porchlight Road
Brampton (Fletcher's Creek Village), Ontario
Exquisite 4+2 Bedroom Home Backing Onto a Serene Ravine offering unparalleled privacy and breathtaking views of a tranquil lush greenbelt. This home greets you with an inviting front porch, where concrete tiles and sleek glass railings combine to create a modern yet welcoming entrance. Step inside to a grand foyer illuminated by elegant pot lights. The ceramic tiles underfoot lead the way into a space defined by high ceilings adorned with a skylight that bathes the area in natural light. The cozy family room, with its large windows, offers a warm and bright space. Adjacent to the family room, the dining area overlooks the living room, where a gas fireplace & accent wall serves as a focal point. Large windows frame picturesque views of the backyard and the ravine beyond, creating a seamless connection with nature. The open-concept kitchen is a chef's dream, featuring a striking 9x4-foot marble island that serves as both a workspace and a gathering spot. The marble backsplash, Top-of-the-line built-in appliances, professional-grade oven enhance the kitchen's elegance and functionality. From the kitchen, step out onto the deck, where a charming gazebo awaits, providing a perfect spot for outdoor dining or relaxing while enjoying the serene surroundings. Throughout the home, you'll find gleaming hardwood floors. The second floor offers a spacious and versatile layout, featuring four beautifully designed bedrooms. Primary bedroom serves as a luxurious retreat, complete with a stunning ensuite bathroom. This ensuite is elegantly finished with marble tiles, a classic clawfoot tub invites long, relaxing baths, along with luxurious stand in shower while a large vanity provides ample space. Adjacent to the primary bedroom is the 2nd bed, which offers flexibility in its use as a nursery or an office. 3rd bedroom is a charming space that opens onto a private balcony.4th bedroom is exceptionally spacious, huge walk-in closet & 3 pcs bath. Basement Finished with In-Law Suite (id:55499)
RE/MAX Rouge River Realty Ltd.
Ph 907 - 556 Marlee Avenue
Toronto (Yorkdale-Glen Park), Ontario
Brand New 2 Bedroom + 2 Bathroom Condominium in the Highly Sought After Yorkdale-Glen Park Neighbourhood. Steps to Glencairn West Subway Station, Shops & Schools. This New Condo Offers 24 Hour Concierge, Open Concept Design. Living- Dining & Kitchen - with Walk-out to Terrace - East Facing. Suitable for Outdoor Entertaining. Public Transit That Connects you to the Eglinton LRT - With Plenty of Shopping, Supermarkets and Yorkdale. (id:55499)
Royal LePage Terrequity Realty
31 Brock Street
Halton Hills (1045 - Ac Acton), Ontario
Looking for an investment that checks all the boxes? Look no further! Introducing a fantastic legal duplex located on a serene street in Acton, nestled on a premium 50x150ft lot! This gem features two spacious, fully contained 2-bedroom apartments, each boasting cozy living rooms, private laundry facilities, and separate fenced backyards for ultimate privacy. The upper unit even has its own balcony and two charming gas fireplaces, perfect for cozy evenings in! With ample parking for 6 vehicles and a central location just steps away from the Go-Train and local amenities, this property is perfect for savvy investors or anyone looking to live in one unit while renting out the other! (id:55499)
RE/MAX Professionals Inc.
2647 Misener Crescent
Mississauga (Sheridan), Ontario
Welcome To This Exceptional Family Home, Nestled On A Premium Pie-Shaped Lot In The Sought-After Sheridan Homelands Community, Tucked Away On A Quiet, Desirable Crescent. This Lovingly Maintained Residence Boasts A Bright, Move-In Ready Interior, Serene Unobstructed Views From The Living Room Window, Freshly Painted With Gleaming Hardwood Floors Throughout And Worry-Free Metal Roof (With Transferrable 50 Year Warranty). The Spacious Galley Kitchen Features High-End Maple Wood Cabinetry, Luxurious Quartz Countertops, A Cozy Eat-In Area, And A Skylight That Floods The Space With Natural Light. With Four Generously Sized Bedrooms, Including A Primary Suite Complete With Its Own Ensuite, Theres Room For Everyone. The Finished Basement Provides Additional Living Space With An Inviting Gas Fireplace And A Convenient 3-Piece Bathroom. Step Outside To A 77-Foot-Wide Private, Fully Fenced Backyard With Mature Trees, Elegant Interlocking Patios, And Two Side Yards Offering Full Privacy. Ideally Located Within Walking Distance To Top-Rated Schools (U Of T- Mississauga, International Baccalaureate, French Immersion), Scenic Ravine Trails, Green Spaces, And A Public Outdoor Pool, Tennis And Pickleball Courts. Minutes From Shopping, Restaurants, The QEW, 403, And GO Transit Express Trains To Union - This Home Offers The Perfect Balance Of Modern Comfort And Tranquil Living In A Prime Location On A Neighbourly Crescent. (id:55499)
RE/MAX Hallmark First Group Realty Ltd.
5 Gailmort Place
Toronto (Rockcliffe-Smythe), Ontario
Large pie shaped lot with family room addition! Opportunity knocks in this wonderful family home on a quiet cul-de-sac that has been lovingly maintained by the same family since 1957. Spacious semi with a main floor family room addition situated on a nice lot. Many European style windows, whirlpool spa tub in basement, multiple skylights and a pond in the yard. Great potential to modernize and make your own. Basement has potential for in-law apartment. See attached survey. Public Open House Saturday 2-4pm (id:55499)
Royal LePage/j & D Division
723 - 160 Flemington Road
Toronto (Yorkdale-Glen Park), Ontario
Close to Yorkdale Mall, easy access to Yorkdale Subway Station2 bedrooms+ 2 washrooms with spacious balcony, 24 hours concierge, fitness centre, party room, guest suites and other great amenities. (id:55499)
Right At Home Realty
1110 - 4699 Glen Erin Drive
Mississauga (Central Erin Mills), Ontario
Welcome to your new home in the heart of the city! This charming two-bedroom plus den condo offers a cozy and comfortable living space with all the essential amenities you need. Situated on the 10h floor, this condo boasts breathtaking views. The open-concept design creates a seamless flow between the living, dining, and kitchen areas, providing a warm and inviting atmosphere for both relaxation and hosting friends. The kitchen features sleek stainless-steel appliances, including a fridge, stove, dishwasher, and microwave. Step out onto the balcony and enjoy the fresh air while taking in the beautiful cityscape. Whether you're starting your day with a cup of coffee or unwinding after a long day, this space offers a peaceful retreat. Nestled in a desirable neighborhood, you'll find all the amenities you need within reach. From shops and restaurants to parks and entertainment options, everything is just a short distance away. Public transportation and major highways are easily accessible. Included with the condo is one parking spot and a locker, providing ample storage options for your belongings. The rent includes water and heat, making budgeting simple and straightforward. Steps To Erin Mills Town Centre's Endless Shops & Dining, Schools, Credit Valley Hospital & More! Situated On 8 Acres Of Extensively Landscaped Grounds & Gardens. 17,000Sqft Amenity Building W/ Indoor Pool, Steam Rooms & Saunas, Fitness Club, Library/Study Retreat, & Rooftop Terrace W/ Bbqs. (id:55499)
Homelife/miracle Realty Ltd
3907 Thomas Alton Boulevard
Burlington (Alton), Ontario
This exceptional home 7 years old is ideally situated in the highly sought-after Alton Village neighborhood, offering convenient access to major highways for easy commuting, shopping centers, restaurants, and entertainment options, nearby schools, parks, walking trails, and green spaces that enhance the appeal of this vibrant community. The home features soaring 10-foot ceilings on the main floor and 9-foot ceilings on the second. Set on a42-foot wide lot, it includes a double garage and a double-deep driveway, providing ample space for up to 6 cars, New interlock outdoor space. The open-concept layout is designed for both beauty and functionality, with hardwood flooring, LED pot lights, crown molding, and wainscoting throughout. The great room and dining area are anchored by a custom slate-tile gas fireplace that extends to the ceiling, creating an impressive focal point. The gourmet kitchen is a chef's dream, with premium cabinetry, granite countertops, porcelain tile, under-cabinet LED lighting, and high-end stainless steel appliances, including a gas stove. A beautiful hardwood staircase leads to a spacious loft area with a charming walk-out balcony. The second floor features four spacious bedrooms, including a luxurious master suite with a walk-in closet and spa-inspired ensuite. The other three bedrooms are bright and offer ample closet space. A well-appointed full bathroom serves these rooms. Convenience is provided with a second-floor laundry room, and a loft area with a walk-out balcony adds a charming outdoor space. Finished basement with recreation room, wet bar, wine fridge, full bath for modern living. (id:55499)
Royal LePage Signature Realty
2102 - 3100 Kirwin Avenue
Mississauga (Cooksville), Ontario
Embrace the opportunity to simplify your lifestyle in this elegant two-bedroom, one-and-a-half bathroom apartment, perfect for discerning downsizers. Located in the heart of Cooksville, this stunning condo boasts a spacious living room and separate dining area, both offering breathtaking views that inspires relaxation. The primary bedroom serves as a tranquil retreat, complete with a generous 4 piece ensuite, a walk-in closet, and sliding doors leading to a serene balcony shared with the living area-blending indoor sophistication with outdoor calm. This residence also includes two prized underground parking spaces, ensuring convenience is always within reach. Just a short 15 minute walk to the GO Station, with expansive parkland at your doorstep, enjoy the perfect mix of city living and natural beauty. Additional benefits include all utilities covered by the condo fee, proximity to the upcoming LRT, and the essential Cooksville GO Station. Plus, enjoy easy access to local transit and a variety of restaurants. (id:55499)
Royal LePage Macro Realty
6 Bird Street
Barrie (Edgehill Drive), Ontario
Welcome to this beautifully maintained all brick 3 bedroom, 3 bathroom home in a fantastic family friendly neighbourhood! the eat in kitchen features modern cabinets, backsplash, countertops, and stainless steel appliances, ceramic floors adding a modern touch. Enjoy a spacious living room with hardwood floors. Basement features a large recreation room for additional living space. step out from the kitchen to a private patio and fenced yard, complete with stone walkways. This quality built home is move-in ready! (id:55499)
Realty Executives Priority One Limited
138 Knox Road E
Wasaga Beach, Ontario
Top Reasons You Will Love This Home: Discover a rare and remarkable estate that masterfully combines privacy, luxury, and convenience, set on 5.6-acres in the heart of Wasaga Beach. With over 8,500 square feet of custom-designed living space, this home is perfectly suited for multi-generational families or those who simply crave space and sophistication. A grand 18-foot tray ceiling welcomes you into the foyer, opening to an expansive living room anchored by an oak fireplace and a wall of glass doors that lead to a two-tiered deck, complete with a screened-in area for all-season enjoyment. Beyond lies a forested backyard stretching over 1,100 feet, offering a tranquil retreat for gatherings or quiet moments. At the heart of the home, a chefs dream kitchen awaits, featuring premium appliances, rich maple cabinetry, granite countertops, a wine cooler, and an oversized walk-in pantry. The flow continues into a formal dining room, setting the stage for memorable entertaining. The main level hosts four spacious bedrooms, including a luxurious primary suite with a three-sided fireplace, a generous walk-in closet, and a spa-inspired ensuite bathroom. The fully finished lower level, accessible through its own garage entrance, provides ultimate versatility with a fifth bedroom, large windows, a cozy family room with a gas fireplace, a custom wet bar, a dedicated gym, and even a hockey locker room, ideal for extended family, guests, or a private apartment setup. No detail was overlooked, with premium finishes such as heated floors in every bathroom, upgraded soundproofing, dual furnaces, 400-amp service, and solid 10-inch concrete foundation walls. Completing this incredible property is a fully insulated 30x45 triple-car garage with a finished loft, perfect for a creative studio, guest suite, or workshop.All of this, just minutes from Wasaga Beachs shops, schools, and shoreline. 4,669 above grade sq.ft plus a finished basement. Visit our website for more detailed information (id:55499)
Faris Team Real Estate
Faris Team Real Estate Brokerage
Main - 324 St Vincent Street
Barrie (Wellington), Ontario
Beautifully Renovated 3-Bedroom Main & Upper Unit! This bright and spacious semi-detached home offers stylish updates throughout, including new flooring, pot-lighting, a modern kitchen with sleek finishes and new appliances, and a fresh, contemporary aesthetic. Enjoy the convenience of a powder room that doubles as private in-suite laundry and direct access to the fully fenced backyard and new deck-perfect for summer BBQs and relaxing outdoors. Upstairs, you'll find three generously sized bedrooms and a beautifully updated full bathroom. Includes two-car driveway parking and a separate entrance for added privacy. Hydro is separately metered. Ideally located close to shopping, amenities, and transit. Applicants must submit proof of employment, recent pay statements, a full credit report, and a completed rental application. Available June 1. (id:55499)
RE/MAX Hallmark Chay Realty
47 Lakeshore Road W
Oro-Medonte, Ontario
Discover serene lakeside living with this charming bungalow nestled in the tranquil community of Oro-Medonte. Boasting 2+1 bedrooms and 1 bathroom, this delightful home offers an inviting open concept design, perfect for entertaining and everyday relaxation. Sunlight pours in through expansive windows, creating a bright and airy atmosphere throughout the living spaces. Step down into the fully finished basement, where a cozy fireplace awaits, providing the ideal setting for family gatherings or a peaceful retreat. Outside, a large backyard beckons with a gazebo, perfect for outdoor dining or unwinding with a good book, and a firepit area that's ideal for cozy evenings under the stars with family and friends. Just steps from the sparkling shores of Lake Simcoe, this property includes the rare benefit of deeded lake access, allowing you to enjoy the beauty and tranquility of waterfront living. Set in a quiet neighborhood, this home offers the perfect balance of privacy and community charm. Whether you're seeking a weekend getaway or a year-round residence, this bungalow is your gateway to a serene lakeside lifestyle. Don't miss the opportunity to make this peaceful oasis your own. (id:55499)
RE/MAX Crosstown Realty Inc.
37 Tanglewood Crescent
Oro-Medonte (Horseshoe Valley), Ontario
Move in ready all brick bungalow with attached double car garage in sought after Horseshoe Valley! Enjoy one level living, a cozy covered front porch and back deck, and easy care 49' x 98' lot on municipal services. Inside you'll find 9' ceilings, an open concept living dining kitchen, main floor family room, 2 spacious bedrooms, 2 bathrooms, and laundry room with access to the garage. Downstairs offers a mostly finished (just add flooring) rec room and exercise room, rough in plumbing for a 3rd bathroom, and an additional 600 sq ft of unfinished space waiting for your personal touch. Sought after location convenient to Barrie and Orillia, this is a must see! (id:55499)
Century 21 B.j. Roth Realty Ltd.
60 Riverdale Drive
Wasaga Beach, Ontario
Welcome to this spacious and versatile 2 + 3 bedroom, 3 1/2 bathroom home just minutes to the world's longest fresh water beach. This home offers the perfect blend of comfort, style, and functionality. Featuring a well-appointed legal bachelor suite (2023) with private entrance-ideal for rental income, guests, or multi-generational living.Step into a bright and inviting living room complete with modern electric blinds (2023), perfect for effortless light control and privacy. The main home boasts a thoughtful layout with two bedrooms upstairs with the primary boasting a private deck and three additional bedrooms down, offering plenty of space for the whole family. Enjoy peace of mind with major updates already done, including a new roof and A/C system (2020).This home is move-in ready and full of potential. Whether you're looking for a family home with room to grow or an investment opportunity, this property has it all! (id:55499)
Century 21 B.j. Roth Realty Ltd.
63 James Street
Barrie (Ardagh), Ontario
Are You Looking For A Home That Checks All The Boxes For Family Living And Entertaining? This Charming 4-bedroom Gem In The Heart Of Central Barrie Might Just Be The One. With Over 3,500 Sq. Ft. Of Finished Living Space, There's Room For Everyone To Spread Out, Relax, And Enjoy. From The Moment You Walk In, You'll Feel The Warmth Of The Open-concept Layout And The Fresh Updates Throughout --- Especially In The Kitchen, Where Stainless Steel Appliances And Modern Touches Make Cooking And Hosting A Breeze. Ready For Everything From Pancake Mornings To Late-night Snacks. Need More Space To Unwind Or Have Fun? Head Down To The Fully Finished Basement, Complete With A Custom Wet Bar And Wine Cellar --- The Ultimate Hangout Spot. And When Its Time To Enjoy The Outdoors? Step Into Your Own Private Backyard Paradise. Professionally Landscaped And Loaded With Features Like A Heated Above-ground Pool, Fire Pit, And Hot Tub -- Its Made For Making Memories. This Homes Located On A Quiet, Family-friendly Street With Quick Access To Highways, Shopping, Schools, And Transit --- All The Essentials For A Busy Family On The Go. With New Windows, A Newer Roof, A New Furnace, And Electrical Updates Already Taken Care Of, You Can Move In And Enjoy From Day One. Ready To Fall In Love? Come See It For Yourself --- This Ones Too Good To Miss. (id:55499)
RE/MAX Hallmark Chay Realty
5552 Rama Road
Ramara, Ontario
Unlimited Opportunity! Currently Operating As A Licensed Air Bnb Only Minutes To Casino Rama This Property Could Be Your Home, Your Home Away From Home Or Your Cash Cow That Helps Pay For Your Next Home! Over 1000 Sq Feet And A Steady Stream Of Booking There Is Something For Everyone. Recent Upgrades Include, Furnace, Insulation, Evestrough. Zoning Allows For Additional Homes Plus Granny Flat. Close To Trails, Bus Access, Hwy 11 And 12, Minutes To Orillia, Lakes. Over 1/2 Acre Lot With Deck And Patio, Mature Tress (id:55499)
RE/MAX West Realty Inc.
148 Melrose Avenue
Wasaga Beach, Ontario
Welcome to 148 Melrose in Wasaga Beach, a charming, renovated home.Over 2.064 Sq.feet This 4-bedroom, 2 beautifully renovated bathrooms, residence offers an open-concept main floor where the living room seamlessly flows into the updated kitchen creating a warm and inviting space for family and friends. Lots of potlights, Step out from the main level into your private, fully fenced backyard, where nature surrounds you, providing a peaceful retreat. Upstairs, you'll find a versatile living space with 4 bedrooms , family room and a walk-out to a front balcony, perfect for enjoying the outdoors.Beautifull front porch. With its superb location, you're just a 7-minute drive to the Beach and only 20 minutes from Collingwood for weekend adventures.You don't want to miss out on this opportunity, book you showing today! (id:55499)
Sutton Group-Admiral Realty Inc.
121 Bartram Crescent
Bradford West Gwillimbury (Bradford), Ontario
Welcome to this beautifully maintained modern home, less than 5 years old, offering 4 spacious bedrooms and 2.5 bathrooms perfect for families or those needing extra space. The kitchen is an entertainers dream, featuring stainless steel appliances, a built-in bar fridge, and plenty of space for gathering and hosting. A separate dining room provides the perfect setting for family dinners or special occasions. Cozy up by the gas fireplace in the inviting living area, or step outside to the fully fenced backyard perfect for kids, pets, and summer get-togethers. All bedrooms feature plush carpet for added comfort, including a generous primary suite with a private ensuite. The full unfinished basement offers endless potential for additional living space, a home gym, or storage. Enjoy the convenience of a double garage with durable epoxy flooring and a hot/cold water tap ideal for car care or outdoor cleanup. Located just minutes from Highway 400 and close to shopping centres, this home combines comfort, style, and everyday functionality in one fantastic package. (id:55499)
Right At Home Realty
19 - 169 Dufferin Street S
New Tecumseth (Alliston), Ontario
Super location faces road and in a neat & tidy plaza with lots of parking. Unit includes utilities, water & sewer, snow plowing, grass cutting, access to the plaza garbage and recycle bins. (id:55499)
Royal LePage Rcr Realty
263 - 7163 Yonge Street
Markham (Thornhill), Ontario
Prime Unit Indoor Mall. This Unit Is Located On The Second Floor, With Yonge St Sign Exposure, Multi-Use Complex W/Retail, Offices, Supermarket, Food Court, Residential, Office & Hotel. This Unit Can Be Used As: Health & Beauty Related Use, Office, Dental Hygienist, Doctor's Office, Optician/Retail Glasses Store, Lawyer, Accountant. Establish Your Perfect Location Now Before Is Too Late. (id:55499)
Right At Home Realty
120 - 50 Clegg Road
Markham (Unionville), Ontario
Move In Ready! Open Concept With Functional Layout, Laminate/Ceramic Floor Throughout. 24 Hour Concierge, Top Grade Amenities, Business Centre, Meeting Room, Fully Equipped Rec Centre With Pool. Excellent Location For Top Ranked Schools. Minutes To Supermarket, Restaurants, Viva Transit, Go Station, Vip Cineplex, Banks & Shops, Hwy 407/404. (id:55499)
Nu Stream Realty (Toronto) Inc.
609 - 1 Uptown Drive
Markham (Unionville), Ontario
Luxurious Uptown Markham-River Park, Spacious & Quiet 1+1 Unit (609Sf) , Modern Kitchen, Granite Countertops, Laminate Flooring Throughout. Fabulous Amenities With Indoor Pool, Gym, Party Room, Billiards, Library, Guest Suites, 24Hr Concierge. Steps To Shopping Plaza, Restaurants, Banks And Quick Access To Unionville Go Station, Hwy 407/404. YMCA & York University (id:55499)
RE/MAX Epic Realty
1099 Grainger Trail
Newmarket (Stonehaven-Wyndham), Ontario
Welcome to your dream home in the prestigious Stonehaven/Cooper Hills community! This stunning 4-bedroom, 4-bathroom residence offers luxury and comfort across every level. The main floor boasts soaring 10-foot ceilings, gleaming hardwood floors, and a gourmet kitchen featuring elegant quartz countertops, premium stainless steel appliances, stylish pot lights, and a spacious center island, perfect for culinary enthusiasts and entertaining. Upstairs, the second floor features 9-foot ceilings, durable laminate flooring, and a convenient laundry room for effortless living. The fully finished basement is a true highlight, with upgraded, larger windows and an additional bedroom, a full bathroom, and a stylish wet bar, ideal for guests or cozy nights in. Exterior pot lights, front and backyard, are fully interlocked, offering low-maintenance elegance and ample space for outdoor enjoyment, complemented by a state-of-the-art sprinkler system to keep your yard pristine. The property also includes a spacious double-car garage and four additional parking spaces outside, providing abundant parking for family and guests. Don't miss this exceptional property that combines modern sophistication with family-friendly functionality! Located just minutes from Hwy 404, Go Station, parks, shopping and recreation center. (id:55499)
Homelife Landmark Realty Inc.
83 Alvin Pegg Drive
East Gwillimbury (Queensville), Ontario
Enjoy Country Living While Being Close To Highways & City Conveniences. Bright 3 Bedroom, 3Bathroom End Unit Town Home with finished Basement with 1 BR and 1 WR Just North of Newmarket. Beautiful Oak Floors and Staircases. Lots of Living Space with an Open Concept /Kitchen/Living Room and Dining Room and Pot Lights all through the house. Boasting a bright and Spacious Family Room. Spacious Master Bedroom with Walk-In Closet and Spa-Like Ensuite . House is Facing a Well Maintained Municipal Park. "FINISHED BASEMENT WITH 1 BEDROOM AND 1 WASHROOM" Stainless Steel Fridge, Gas Stove & Dishwasher as well as Washer & Dryer in your main floor laundry room with walk-out to the Garage. Light Fixtures Incl. & Blinds (id:55499)
Homelife Frontier Realty Inc.
17 - 169 Dufferin Street S
New Tecumseth (Alliston), Ontario
Super Location, faces road and in a neat and tidy plaza with lots of parking. Unit includes utilities; water & sewer, snow plowing, grass cutting & access to the plaza garbage and recycle bins. (id:55499)
Royal LePage Rcr Realty
12700 Highway 12
Brock, Ontario
Charming 10-Acre Country Escape Awaits! Escape the hustle and bustle of city life and discover this beautiful 10-acre hobby farm, offering east-facing exposure on a year-round accessible road. This country home features an inviting wrap-around covered deck, perfect for enjoying peaceful mornings and relaxing evenings. Inside, the spacious living and dining area boasts hardwood floors and blinds for added privacy. The large eat-in kitchen, complete with a sliding door walkout, seamlessly blends indoor and outdoor living. Working from home is a breeze with the main floor den, providing a quiet space to focus. Upstairs, you'll find three bedrooms, one of which is currently utilized as a laundry room for added convenience. The basement presents the possibility of a fourth bedroom along with a recreation room, ideal for entertaining or unwinding. The level yard offers ample opportunities for gardening whether you want to plant your favorite flowers or start a vegetable garden and is perfect for pets to roam freely. Set back from the road, this property provides privacy and seclusion, making it the perfect retreat from city life. Don't miss your chance to own this charming property! (id:55499)
Sutton Group Quantum Realty Inc.

