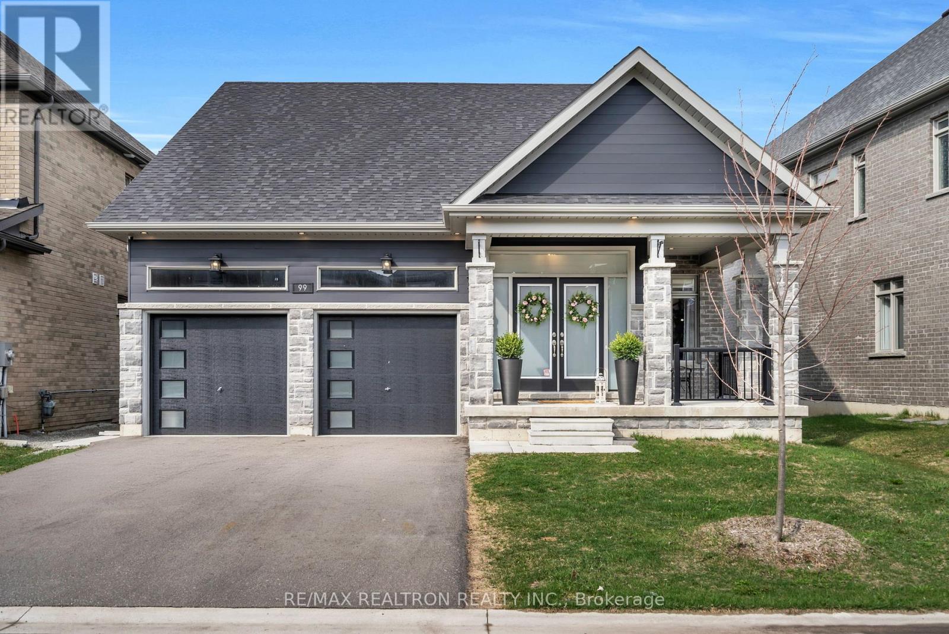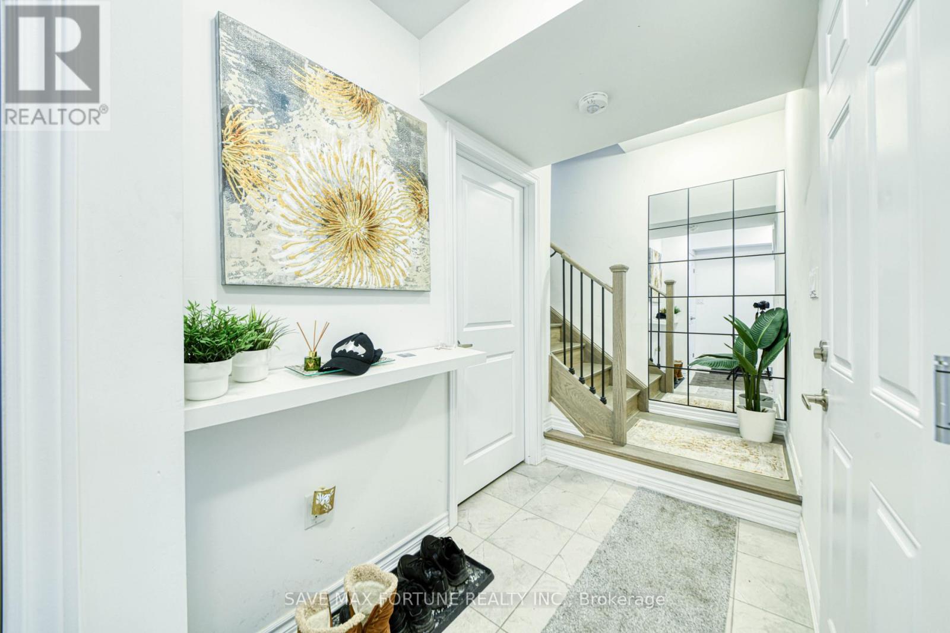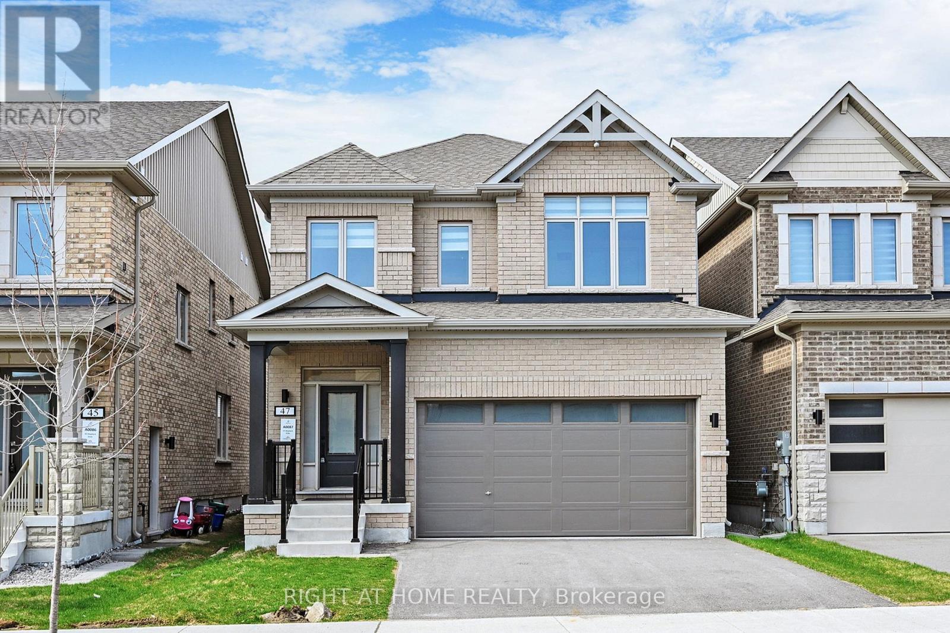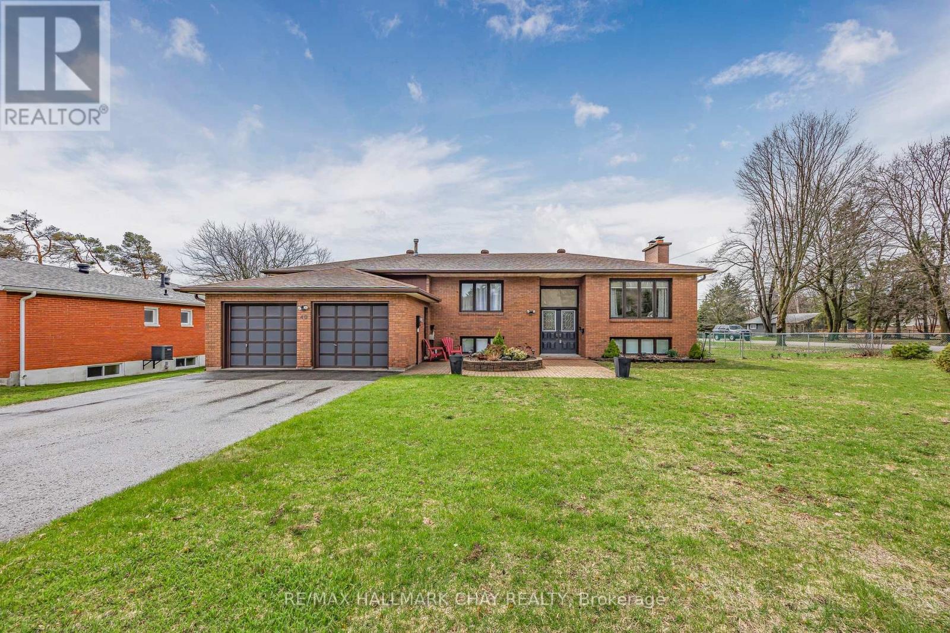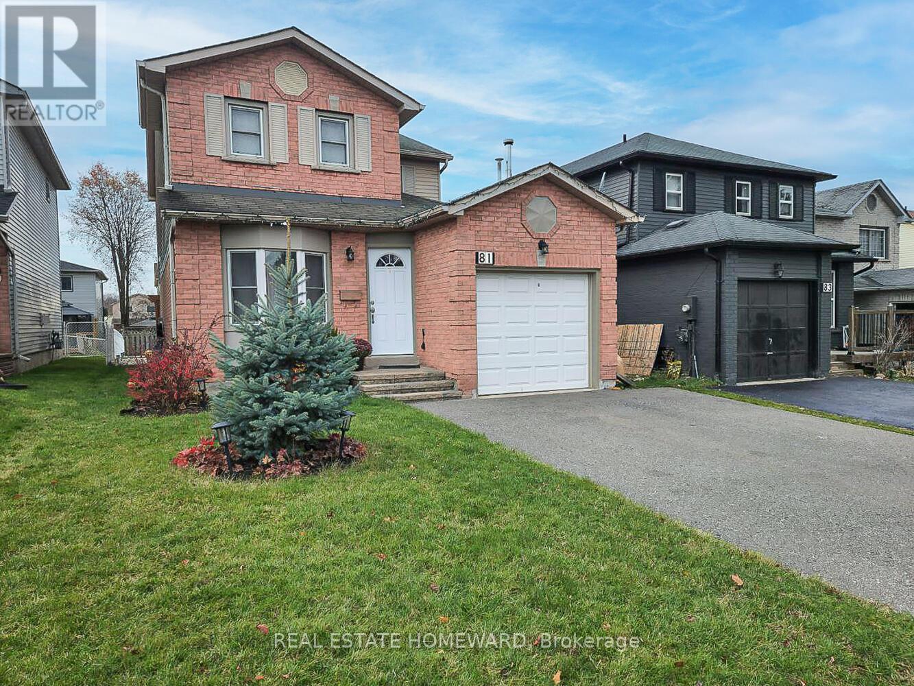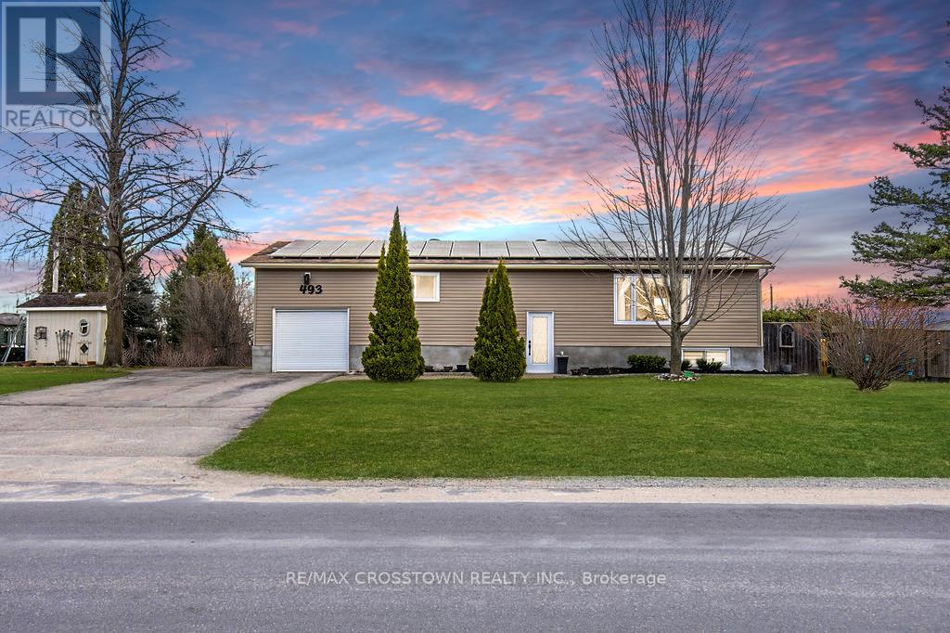26 Drake Drive
Barrie (Painswick South), Ontario
Discover the perfect blend of style, space, and location with this beautifully updated and move-in ready 4- (3+1) bedroom, 4-bathroom premium end unit townhome, set on an exceptional oversized lot in Barrie's highly sought-after south end. Bathed in natural light from additional end-unit windows and sharing only one common wall, this home offers a bright, airy, and welcoming atmosphere throughout. The thoughtfully designed layout features a separate dining area, a spacious and inviting living room complete with a cozy electric fireplace, and a fully finished basement offering a private bedroom and a stylish 4-piece bathroom that is ideal for guests, in-laws, or a growing family. The heart of the home is the stunning renovated kitchen, showcasing gleaming quartz countertops, refreshed cabinetry, and custom built-ins, complete with a walk out to the deck, offering both beauty and functionality. The generous primary bedroom impresses with charming bay windows, a large updated 4-piece ensuite, and fresh ceramic flooring. Updated flooring throughout the home adds a modern touch, while the private fully fenced backyard with a large deck provides the perfect setting for outdoor entertaining and relaxation. Additional features include basement laundry, shingles installed in 2019, and numerous thoughtful updates that enhance the home's appeal. Located in a vibrant and family-friendly neighbourhood close to top-rated schools, beautiful parks, shopping, Highway 400, and the GO Station, this home truly has it all. This beautiful home has been lovingly maintained and thoughtfully updated, offering a true move-in ready experience where you can immediately settle in and enjoy a vibrant, comfortable lifestyle. Come and take a look today! (id:55499)
Royal LePage First Contact Realty
99 Franklin Trail
Barrie, Ontario
Bungaloft & Legal Duplex! Welcome To This Exceptional Two-Year-Old Turn-Key Home On A Premium Lot, Backing Onto Green Space In One Of Barries Newest Communities. This Legal Duplex Features A Separate Walk-Out Basement Apartment And Is Move-In Ready. Perfect For Multi-Generational Living Or An Income-Producing Investment. Offering Approximately 3,600 Sq. Ft. Of Total Living Space With Approx. $200k In Builder And Homeowner Upgrades. Stainless Steel Appliances In Both Kitchens, A Custom Butlers Pantry, Stylish Kitchen Backsplash, With Luxury Vinyl Flooring. The Main Level Includes A Primary Bedroom With A 4 Piece Ensuite, Walk In Closet And Views Overlooking Greenspace. A Grand Entrance Leads Into The Family Room With 18-Foot Ceilings, Pot Lights & A Napoleon Gas Fireplace. Convenient Features Include, 2 HRV Systems, Programmable Thermostat, Rough-In For Main-Floor Laundry & Central Vacuum. The Second-Floor Loft Overlooks The Family Room And Kitchen, Creating An Airy And Modern Feel. The Finished Walk-Out Basement Includes One Bedroom With A Large Walk In Closet, A Full Kitchen With Breakfast Bar, And Large Living Room. Additional Highlights: Owned Water Softener, Oversized Water Heater, Two Furnaces, Custom Blinds, Wrap-Around Front Porch, And Exterior Pot Lighting For Enhanced Curb Appeal. The Garage Includes Built-In Storage, A 240V 30A Receptacle, And Direct Entry Into The Home. The Driveway Accommodates Four Vehicles With No Sidewalk. Located Just 10 Minutes From Costco, Close To Schools, Parks, And Trails. This Home Combines Luxury And Lifestyle In A Quiet, Family-Friendly Setting. Too Many Features To List. Book Your Private Tour Today! (id:55499)
Real Broker Ontario Ltd.
Keller Williams Realty Centres
Unit 27 - 1 Paradise Boulevard S
Ramara, Ontario
IDEAL LAKESIDE FAMILY HOME.**Welcome to Harbour Village!** Seize the Opportunity to Become Part of a Vibrant Year-Round Community, where Each Season Unveils its Own Unique Charm. Picture Yourself in an updated 3-Bedroom End Unit Condo, Nestled Right on the Waters Edge, Mere Steps from a Private Boat Slip and a Pristine Sandy Beach on the Enchanting Lake Simcoe. Embrace the captivating lakeside lifestyle, filled with endless possibilities at the Lagoon City Community Centre. Relish your leisure time on the Beach, Dive into Exhilarating Water Activities, or Unwind in Picturesque Parks. Engage in Friendly Pickleball Matches, Indulge in Mouthwatering Dishes at Nearby Restaurants, Immerse Yourself in Exhilarating Live Entertainment at Casino Rama, or Wander through Miles of Scenic Walking Trails that Weave through Lush, Mature Forests. With full Municipal Services, High-Speed Internet, and a Convenient School Bus Route at the Cul-De-Sac, this is Not Merely a Place to Reside its the Ultimate Destination for an Active, Fulfilling Lifestyle on the Breathtaking Shores of Lake Simcoe! Start Living Lakeside Today! (id:55499)
Century 21 Lakeside Cove Realty Ltd.
15 Pumpkin Corner Crescent
Barrie, Ontario
Get ready to fall in love with this stunning almost 1100 sqft Freehold townhouse that embodies modern living! With 2 spacious bedrooms and 2 full washrooms on the upper floor around , this home is designed for comfort and functionality. The main level welcomes you with a charming living area, a chic kitchen equipped with stainless steel appliances, and a handy powder room. You'll also enjoy upgraded features like a gorgeous granite countertop, elegant wrought iron pickets, and smooth ceilings throughout! Stay cool with central AC and unwind on your lovely wooden deck, perfect for outdoor relaxation. The prime location can't be beaten just moments away from the GO Rail Station, schools, a recreation center, Costco, restaurants, and shopping! This home is a delightful opportunity for those who crave comfort and convenience. Don't let this amazing chance slip away! schedule your viewing today. (id:55499)
Save Max Fortune Realty Inc.
47 Shepherd Drive
Barrie, Ontario
Elegant All-Brick Residence on Premium 33' Lot! Experience elevated living in this impeccably designed 4-bedroom, 2.5-bath home showcasing a sophisticated open-concept layout. The sun-filled family room is anchored by a beautiful gas fireplace, while wide-plank flooring (no carpet on the main), custom zebra blinds, and rich hardwood stairs add warmth and character. The chef-inspired kitchen boasts a grand centre island and flows effortlessly to a cedar deck and fully fenced backyard, perfect for outdoor gatherings. A "Sunshine Basement" with oversized windows offers incredible potential for a bright, spacious lower level. Enjoy the convenience of an oversized 2-car garage with 8' extra-tall doors, and retreat to a serene primary suite complete with a walk-in closet and spa-like ensuite. This exceptional home is move-in ready and filled with thoughtful upgrades throughout. (id:55499)
Right At Home Realty
40 Idlewood Drive
Springwater (Midhurst), Ontario
Spacious raised Bungalow in the prestigious village of Midhurst. Home to one of the best schools in the area, Midhurst is known for its mature trees, nature trails and homes with larger lots. Walk to the local park, drive 5 mins into Barrie for all the amenities you could need, including rec centre, mall and grocery stores! This fabulous home boasts a custom built kitchen/dining area complete with panty, island that incorporates dining area, sleek cabinetry and quartz counter tops. The open concept kitchen/living/dining area is bright and inviting and opens out onto the back deck and yard. The three main level bedrooms including the primary bedroom en suite are all spacious and benefit from hardwood floors. The lower level could easily accommodate an in-law suite with the added bonus of a separate entrance from the garage, a huge bedroom, full bathroom, large rec room with fireplace and another open space currently utilized as an office. The fully fenced back yard is plenty big enough for kids and pets to enjoy and have lots of fun. Enjoy backyard BBQ's and outdoor dining this Summer when you call this wonderful bungalow home! (id:55499)
RE/MAX Hallmark Chay Realty
85 Redmond Crescent
Springwater (Centre Vespra), Ontario
Welcome to 85 Redmond Crescent, nestled in the exquisite Stonemanor Woods community. This expansive 4-bedroom home offers over 3500 sq ft of finished living space and is ideally situated on a generous 62' x 141' corner lot. Step inside to soaring 18 ft ceilings in the entrance foyer, and make your way through the modern kitchen featuring stainless steel appliances and newly renovated quartz countertops (2025), into the sun-drenched family room with a gas fireplace and stunning vaulted ceilings. The home is tastefully renovated with zebra blinds, adding a touch of modern elegance throughout. The main level laundry room thoughtfully connects your home to the double garage, providing ample space for parking and storage. Upstairs, you'll find 2 bedrooms along with a spacious loft overlooking the entryway. With 3 full bathrooms above ground with quartz countertops (2025), style and functionality are top of mind. The fully finished basement includes a full kitchen, separate washer and dryer, 2 additional bedrooms, plenty of storage space, and 1 full washroom - perfect for multi-generational living or a savvy investor. There is also potential for a separate entrance, if desired. This home is a rare find that offers both space and versatility in one of the areas most sought-after communities - don't miss your chance to make it yours! (id:55499)
Exp Realty
4 Heatherwood Drive
Springwater (Midhurst), Ontario
SPACIOUS ALL-BRICK BUNGALOW ON A GENEROUS LOT IN SOUGHT-AFTER MIDHURST! Fall in love with this all-brick bungalow set on a generous 103 x 146 ft lot in the heart of the charming village of Midhurst, where timeless character, thoughtful design, and everyday comfort come together to make a house feel like home. A landscaped front yard and elegant double-door entry welcome you home, while an oversized double garage with hoist potential and parking for six vehicles add everyday convenience. Inside, over 2,900 sq ft of finished living space includes a freshly painted interior, smooth ceilings in the kitchen and living room, and a stunning oak staircase. The main level features hardwood flooring, a beautifully designed kitchen with two-tone cabinetry, granite counters, pot lights, pendant lighting over the peninsula, and a bright breakfast area. The dining room adds charm with wainscotting and crown moulding. Relax in the living room or unwind in the family room, complete with a stone-surround Napoleon gas fireplace and walkout to the backyard deck and gazebo. The primary bedroom includes a private 3-piece ensuite with a glass shower, and three full bathrooms throughout ensure comfort for all, including a basement bath with a jetted tub. The finished basement offers in-law potential with two bedrooms, a rec room featuring a fireplace and bar with sink, laundry, easy-care vinyl plank flooring, and inside entry from the garage. Added features include central air conditioning, central vac, water softener, shingles updated in 2015, and a septic system pumped and visually inspected in August 2023. A special place to call home, ready to grow with you and be enjoyed for many years to come! (id:55499)
RE/MAX Hallmark Peggy Hill Group Realty
81 Hadden Crescent
Barrie (Cundles East), Ontario
Step into this fully renovated gem in the heart of Barrie, where contemporary design meets ultimate functionality for a lifestyle of comfort and pride of ownership. The brand new kitchen is a showstopper, featuring sleek, modern finishes, high-end appliances, and plenty of space to cook and entertain in style. Throughout the home, enjoy a seamless flow between sun-drenched rooms, all enhanced by stylish upgrades and fresh, inviting colors. The good-sized bedrooms provide plenty of space for relaxation, and the master suite is complete with a private ensuite washroom for added luxury. List Of Upgrades (all in 2020): ** New fine kitchen cabinetry with quartz countertops and backsplash. ** Kitchen ceramic flooring for a clean, modern look.** Microwave hood range for added convenience. **Pot lights in both the kitchen and family room, providing ample lighting. **Wide opening between the kitchen and family room for a spacious feel. **Finished laundry room in the basement for added functionality. **Storage area in the basement, perfect for organization. **200Amp main breaker for increased electrical capacity.** Upgraded bedroom, living room, and basement fixtures. **Wood mantels in the family room and living room for added charm. **Bathroom fans for improved ventilation. **Bedroom and kitchen window shades for added privacy and comfort. The newly painted interior, along with new flooring on the main and second levels, gives the home a clean, modern feel. The two fully renovated washrooms on the second floor and the new vanity sink in the powder room on the main floor offer updated conveniences. The finished basement includes a spacious rec room perfect for office space, entertaining or relaxing. The backyard is perfect for hosting, with a stunning two-tier deck and a hot tub nestled under a beautiful pergola. Don't wait book your showing today! This move-in ready home will impress even the most discerning buyers (id:55499)
Real Estate Homeward
493 7th Avenue
Tay (Port Mcnicoll), Ontario
Welcome to this well-maintained 3-bedroom bungalow offering over 1,000 sq. ft. of bright, functional living space, plus a finished lower level. Located in a quiet, mature neighbourhood just minutes from Georgian Bay, this home blends comfort and convenience with modern updates throughout.The main floor features a spacious living room with a large picture window and durable laminate flooring, flowing into a generous eat-in kitchen with new appliances, new countertops & backsplash, an island and walk out to the deckperfect for family meals or entertaining guests. Enjoy newer upgrades including a brand-new front door and patio sliders, and a partially replaced roof (2025 back half).Downstairs, you'll find a large family room with a cozy gas fireplace and big bright windows, a 3-piece bathroom with ample storage, an office area, and an additional bedroomideal for guests or extended family.Step outside to enjoy your private backyard retreat, complete with a two-tiered deck (lower level new in 2024), mature trees, a big shed, and plenty of room for outdoor activities.Additional features include: Central air conditioning, New Gas fireplace, carpet-free main level, Quiet corner lot location in a family-friendly neighbourhood. Whether you're looking for your first home, a downsizing opportunity, or a great family property near the water, this one checks all the boxes! (id:55499)
RE/MAX Crosstown Realty Inc.
138 Owen Street N
Barrie (Wellington), Ontario
Welcome to 138 Owen Street -- A Hidden Gem in the Heart of Barrie. Where timeless charm meets modern comfort, 138 Owen Street offers a rare opportunity to own a beautifully upgraded home nestled among historic properties with a peaceful, country-inspired vibe. Surrounded by mature trees and blooming perennials, this property is a true sanctuary just minutes from downtown Barrie and the shores of Lake Simcoe. The property is maintained and showing AA+, this legal duplex sits on a rare 66 x 217 ft lot in a prime central location. Step inside to a bright, welcoming interior filled with natural light. The spacious eat-in kitchen is the heart of the home, featuring massive picture windows that frame views of the lush backyard and let sunlight pour in throughout the day. With 3 well-appointed bedrooms, 1 full bathroom, and a large walkout deck, the main floor offers space, comfort, and tranquility for family life or entertaining. The lower level adds incredible value with a legal, fully self-contained 1-bedroom apartment, perfect as an income-generating rental or multi-generational living. Cozy up by the gas fireplace in the open-concept living area, enjoy the private entrance, in-unit laundry, and rest easy knowing it is already tenanted, offering built-in investment ease. Additional features include: Temperature-controlled storage space, Detached outbuilding with power, ideal as a workshop or studio, Single-car garage, Beautifully landscaped backyard with low-maintenance perennials, Prime location seconds from Hwy 400, schools, shops, Barrie downtown, and minutes to the hospital. This is more than just a home, it's a lifestyle. Whether you're looking for your forever home, a savvy investment or both, 138 Owen Street is the perfect blend of character, convenience, and opportunity. Schedule your private showing today -- this Barrie beauty won't last long! (id:55499)
RE/MAX Hallmark Chay Realty
21 Lakeshore Road E
Oro-Medonte, Ontario
Welcome to 21 Lakeshore Road E, your private slice of lakeside luxury in the heart of Oro-Medonte, where breathtaking views and year-round tranquillity await. This stunning 1.5-storey waterfront home offers 100 feet of private shoreline and is perfectly positioned to enjoy all-day sun thanks to its rare southern exposure. The main floor features a spacious primary bedroom with a spa-inspired 5-piece ensuite, a 2-piece washroom, main floor laundry, and a soaring great room with a majestic fireplace and a wall of windows overlooking the water. The fully finished walkout lower level includes three additional bedrooms, a full 4-piece bathroom, and a separate side entranceideal for guests, extended family, or potential rental income. A detached double garage offers ample storage, while the 40 ft boathouse with marine rail is a rare and valuable feature for any waterfront property. With private access to the shoreline and a seamless blend of comfort, design, and lifestyle, this is lakeside living at its finest. (id:55499)
Right At Home Realty


