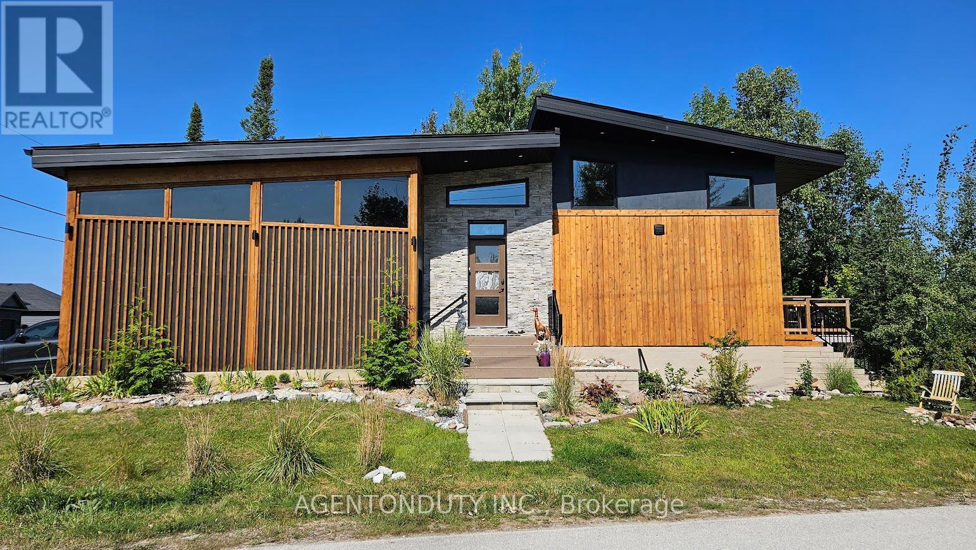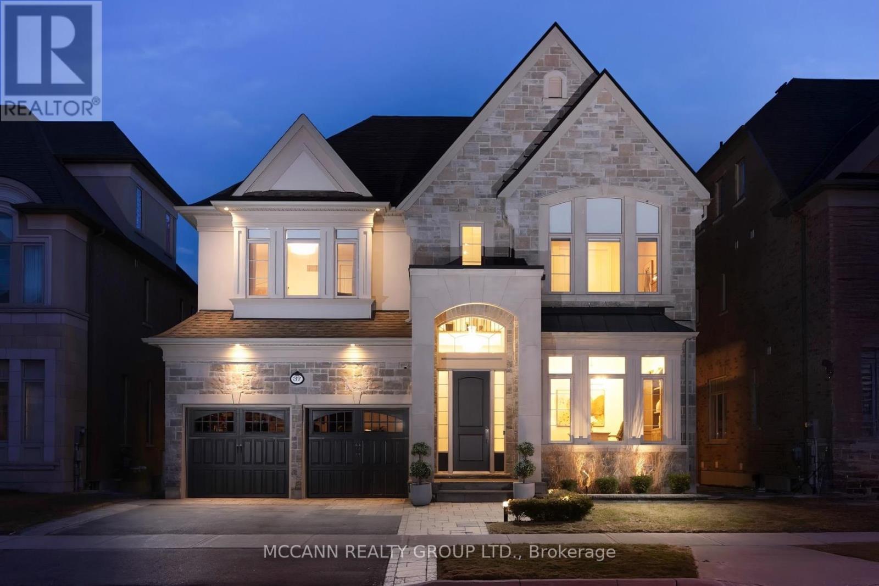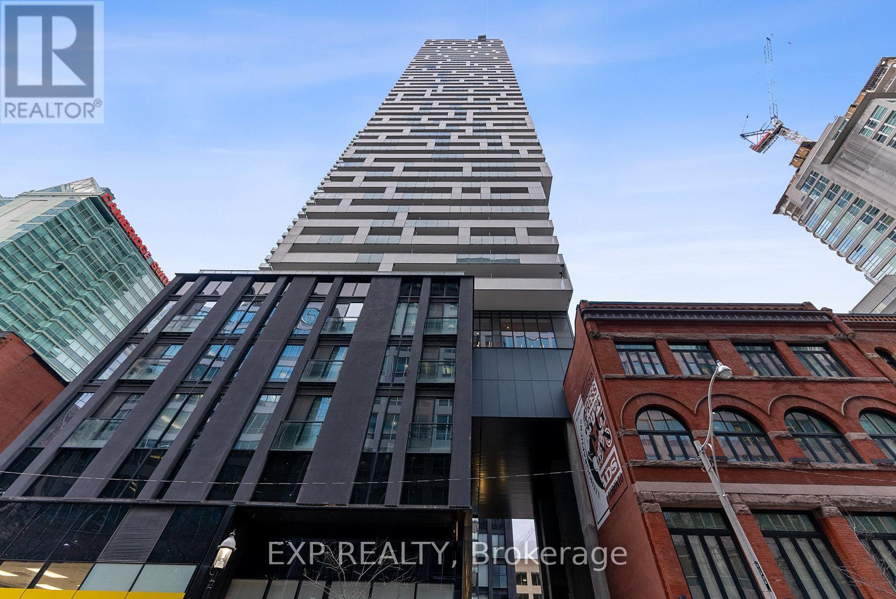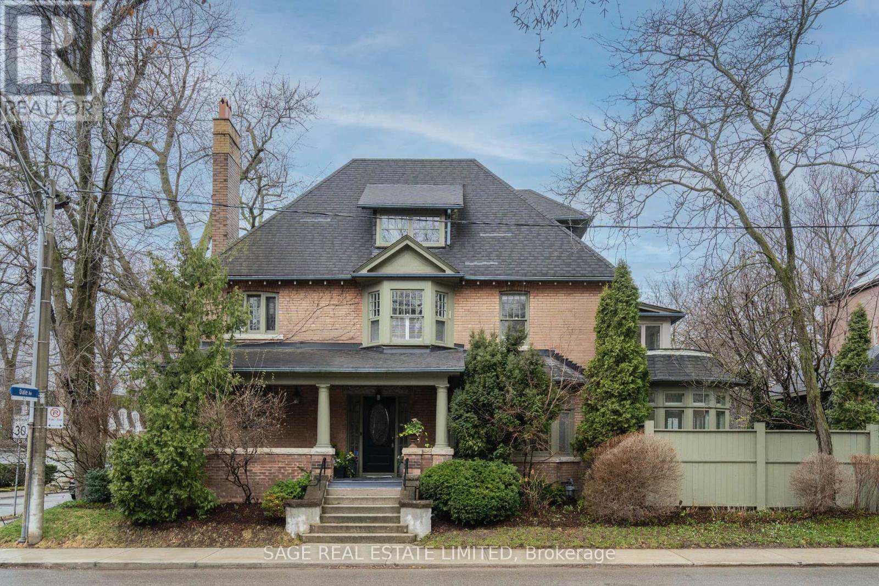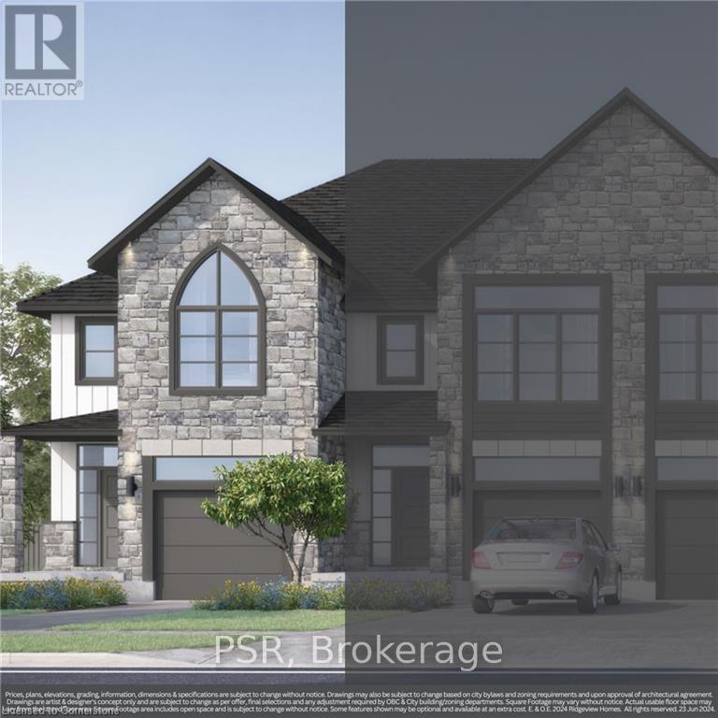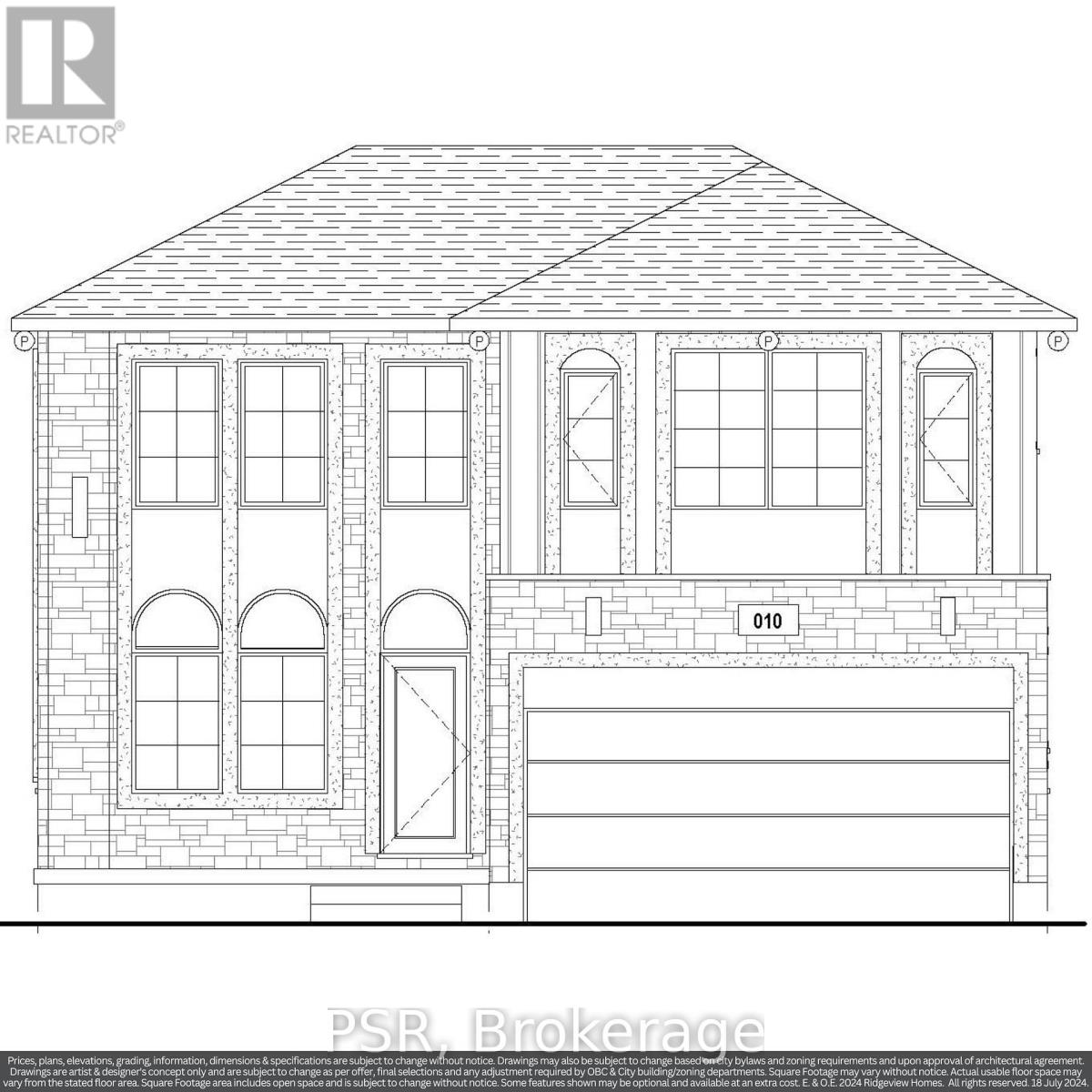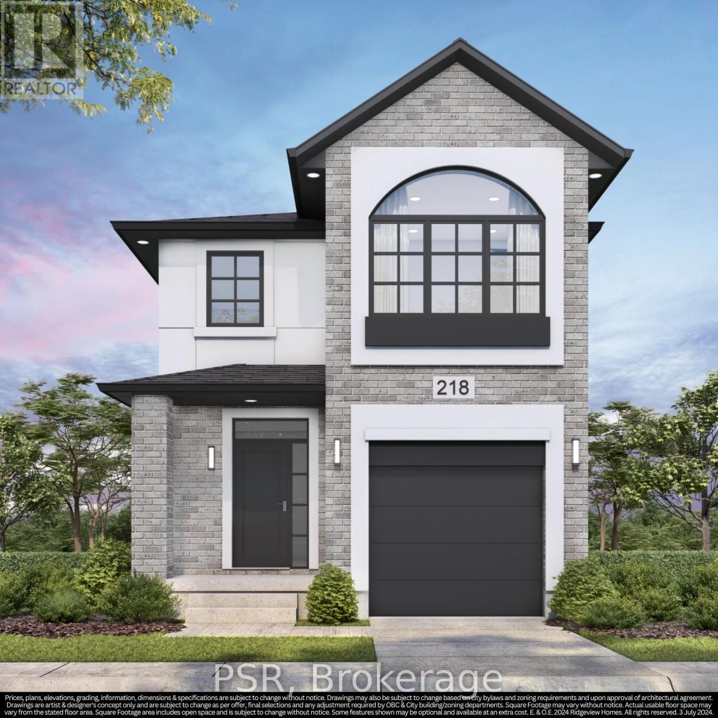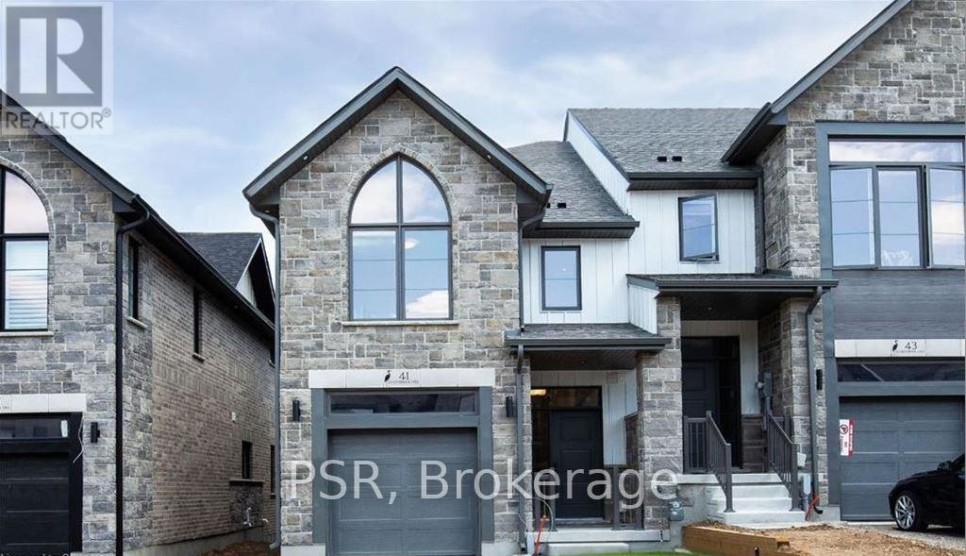1004 - 320 Mill Street S
Brampton (Brampton South), Ontario
Beautifully Renovated Large Spacious 2 Bedroom Corner Unit, Breathtaking View Ravine & Etobicoke Creek.Open Concept Space Living, Dining & Modern Kitchen With Granite Counter Tops, S/S Appliances, Renovated Washrooms, 1 Parking Spot And Locker For Extra Storage. Nothing To Do But Move In & Enjoy The Amenities And Lifestyle. Rent includes all utilities, 24-hour concierge, Great Amenities With an Indoor Pool, Gym, Party Room, and Great Location! Close To Highways (401, 410 And 407), Shopping Centre, Transit, Restaurants, Sheridan College, Schools, and Community Centre.Very Well Maintained Building Great Amenities! Walk To Downtown, Rose Theatre, Farmers Market, Looking For AAA Tenant, Long Term Preferred, This Is A No Pet Building. (id:55499)
Homelife/miracle Realty Ltd
38 Betty Boulevard
Wasaga Beach, Ontario
Experience the charm of coastal living in this stunning 3-year-old bungalow, offering 3,000 sq ft of finished space in a prime location. Just a 10-minute walk to Brocks Beach and a 20-minute drive to Blue Mountain Village, this property is perfectly situated for both relaxation and adventure. The main floor boasts 12 to 15-foot ceilings, filling the space with natural light from large windows on three sides of the Great Room/Kitchen area. Custom lighting throughout the home, rustic hardwood floors, and a meticulously designed master ensuite and guest washroom add to the home's luxurious feel. Enjoy ample storage on both the main floor and in the basement. A striking five by-9.9-foot quartz slab adorns the fireplace, complemented by built-in furniture and shelving, including an 11-foot antique beam from a century-old barn in the main lobby. Step outside to the expansive 300 sq ft back deck, perfect for evening gatherings around the fire pit. The exterior of the home features natural cedar siding, stone accents, and a durable metal roof. The kitchen is a chef's dream, with plenty of space for cooking and entertaining. The finished basement offers endless possibilities, including a full kitchen, two bedrooms, a walk-in closet, three storage rooms, and its own laundry, which is ideal for an in-law suite or additional living space. With the soothing sounds of Georgian Bay just steps from your door, this home combines elegance and thoughtful details in every corner. land, ensuring peace of Don't miss the chance to make this exceptional property your own! (id:55499)
Agentonduty Inc.
1016 59 Highway
Port Rowan, Ontario
This impressive, lake area home has lots of extra's plus a great view of Long Point's inner bay, and is just minutes away from small town shopping in Port Rowan, and a short 4 minute drive to marinas, fishing and the sandy beaches of Long Point. Inside you'll find a spacious entry way, leading to the living room with hall entry guest closet. Your kitchen features lots of cabinets with a ton of counter top space, plus a stainless steel fridge, gas cook-stove, and dishwasher plus an above range microwave oven and exhaust. Dining area is just a step away, with a spectacular view of the pond and creek. The living room has terrace doors leading to a wrap around deck with steps to the waters edge, where you can watch the ducks and other waterfowl, Master bedroom features a large walk-in closet with ensuite 4 piece bathroom. The laundry area, is neatly hidden away in the hallway, washer and dryer included. With an additional main floor bedroom and den plus a main floor 4 piece bath there's lots of room for a growing family or weekend guests. You will love the central vac, making house cleaning a whole lot easier. Step down to your walk out basement with a huge family room, there is also a large finished bonus room. plus a room 3 piece bathroom You will like the 2 car attached garage with easy access to the kitchen. There's lots of extras in this well maintained home including, municipal water, natural gas, fiber optic, all sitting on an nicely landscaped lot. (id:55499)
Peak Peninsula Realty Brokerage Inc.
32 Nanaimo Crescent
Hamilton (Winona Park), Ontario
Investment potential!!!. Welcome to your next home with over 2,800sq ft living area including a well finished walk out basement with separate entrance for extra income. This property is nestled Between Lake Ontario And Fifty Point Conservation Area, This Immaculate 4-Bedroom Home and 2.5 bathroom with a finished and vacant 1 (One) bedroom walk-out basement (Ideal for additional income if rented out) and tons of storage area on the lower level and an outdoor shed for additional storage, offers Your Family An Incredible Lifestyle!. Luxury Features Includes Hardwood Flooring all through the house including the bedrooms, And 9' Ceilings Throughout The Main Level. The Gourmet Eat-In Kitchen Boasts Quartz Countertops, beautiful Backsplash and Stainless Steel Appliances to complete the fantastic look inspire great meals. Relax In Your Spa-Like Principal Ensuite With Soaker Tub. The basement is finished with a separate walk out door and consists of a 1 bedroom apartment with lots of light and storage. Located Near Amenities such as Costsco and other retail outlets for easy shopping. Acccess to Major Commuter Routes, QEW and a 5 Min Walk To the Lake And Park. This Home Is The Total Package! Do not miss out!!!. Just pack your bags and move in . (id:55499)
Eclat Realty Inc.
9 - 120 Court Drive
Brant (Paris), Ontario
Welcome to #9 - 120 Court Drive, a stunning 3-storey townhouse in the charming town of Paris, built in 2023 and offering over 1,200 sq. ft. of modern living space. This beautiful home features three bedrooms with 2.5 bathrooms, including a primary suite with a luxurious 3-piece ensuite. The kitchen boasts quartz countertops, a subway tile backsplash, stainless steel appliances, and access to a large terraceperfect for entertaining or relaxing. The main floor features an open-concept layout with 9-foot ceilings, while the second floor offers 8-foot ceilings. Laminate flooring runs throughout, adding a sleek and modern touch, with the convenience of main-level laundry. The basement flex room provides additional space for a home office, gym, or family room, with access to the backyard and inside entry to the garage. Situated in a sought-after neighborhood, this home blends style, functionality, and comfort, offering direct access to amenities and highways, making it the perfect place to call home. (id:55499)
Right At Home Realty
1602 - 1 Belvedere Court
Brampton (Downtown Brampton), Ontario
Welcome to Suite 1602 at 1 Belvedere Court, a coveted 1230 sq. ft. address where luxury meets lifestyle. This prestigious boutique building is known among its discerning residents as a place where "those that know, know." Step inside this highly sought-after split-bedroom layout, designed for both functionality and style. The fantastic floor plan is bathed in natural light year-round, creating a warm and inviting atmosphere. At the heart of the home, the sun-filled kitchen offers abundant cabinetry, generous food preparation space, and a convenient breakfast area perfect for morning coffee or casual meals. The split bedroom and bathroom design ensures privacy, making hosting guests effortless while maintaining your personal sanctuary. The primary suite is a true retreat, featuring a spacious walk-in closet, an en-suite bath, and a rare private walkout to the balcony. The home also includes updated bathrooms, in-suite laundry, and plenty of storage, ensuring both comfort and convenience. The showstopper? A West-facing balcony with two walkouts, where you can soak in breathtaking sunsets and take in the vibrant cityscape. Living here means being in the heart of it all just steps from the farmers market, the Rose Theatre for the performing arts, Garden Squares lively events, and an array of shops and restaurants. And for commuters, GO Transit is literally at your doorstep, making city travel effortless. You will also love the magic of Gage Park, the Arts at PAMA, and all Downtown Brampton has to offer. Locker and Parking. Abundant visitor parking across the street at the free Rose theatre underground parking and across the street at the YMCA. Don't miss this rare opportunity to experience elite urban living. Book your private showing today! (id:55499)
Royal LePage Real Estate Services Ltd.
37 Settlement Crescent
Richmond Hill (Jefferson), Ontario
Rarely Offered! Premium 50Ft Forested Ravine Lot In Prestigious Jefferson Forest! Experience Elegance And Sophistication In This Stunning Custom-Built Home By Heathwood Homes. 4800sqft (Including Finished Basement), Meticulously Maintained And Thoughtfully Upgraded Throughout, This Exceptional Property Is A True Showpiece Designed To Impress. Enjoy Soaring 10-Foot Ceilings On The Main Floor (9-Foot Ceilings Second Floor And Basement). The Functional Open-Concept Layout Is Enhanced With Gleaming Hardwood Floors, Custom Mouldings, Feature Panel Walls, Premium Light Fixtures, That Seamlessly Blend Classic Charm With Modern Refinement. The Gourmet Chefs Kitchen Is A Culinary Dream, Boasting Built-In Stainless Steel Thermador Appliances, A Striking Marble Backsplash, Stone Countertops, A Spacious Center Island, Walk-In Pantry, And A Cozy Breakfast Nook. Functional Elements Include ProSlat Garage Wall Organizer, Garage Epoxy Flooring, An Expansive Wood Deck, Low-Maintenance Artificial Turf Backyard, Professional Landscape Lighting, Sprinkler System, Built-In Speakers and Exterior Security Cameras. Ideally Located Near Top-Ranked Richmond Hill High School, Renowned French Immersion Elementary Schools, Scenic Forest Trails, Parks, Ponds, And Golf Courses This Home Offers An Unparalleled Blend Of Prestige, Comfort, And Natural Beauty. (id:55499)
Mccann Realty Group Ltd.
63 Spyglass Hill Road
Vaughan (Glen Shields), Ontario
MUST BE BOOKED FOR A SHOWING!! Buy A Detached Home With A Price Of Semi-Detached. Beautifully renovated detached home featuring 3 spacious bedrooms with 2.5 washrooms. One Garage, Fenced Backyard, Freshly painted throughout, Super Bright With lots of Natural Lights, with a thoughtfully finished basement offering additional living space. Enjoy energy efficiency with a new heat pump system. Built-in garage and charming front porch add great curb appeal. Ideal family home in move-in condition, shows the pride of ownership. Don't miss this turn-key opportunity! (id:55499)
Right At Home Realty
3208 - 225 Commerce Street
Vaughan (Vaughan Corporate Centre), Ontario
Welcome to this stunning brand new 1 Bedroom + Den & 2 Full Bath unit in the iconic Festival Condo Tower, located in the heart of Vaughan Metropolitan Centre. This bright west facing open concept layout with 10-foot ceiling features floor-to-ceiling windows, and a large balcony with a beautiful unobstructed view! A spacious Den can be an extra Bedroom or Office. Modern kitchen with quartz countertops, complimentary backsplash, and Euro built in appliances. Festival condos by the award winning Menkes is ideally situated just steps from Metropolitan Centre, easy access to shopping, dining, nightlife and entertainment including Cineplex, Costco, IKEA, and Dave & Busters. HWY7, 400, 407 Nearby. Mins Walk to Subway/Go Transit Hub. This location offers unbelievable convenience for both work and play. (id:55499)
Home Standards Brickstone Realty
4009 - 20 Lombard Street
Toronto (Church-Yonge Corridor), Ontario
1 Br + Den Is 665 Sqft +135 Sqft Oversized Balcony + Parking | Den Can Be Used As 2nd Bedroom Or Office Space | Welcome To 20 Lombard At Yonge+Rich | Live In Unparalleled Luxury, High Above The City With Soaring Ceilings, Floor To Ceiling Windows, Gourmet Kitchens + Spa-Like Baths | Embrace The Very Best Of The City Steps Away From The Subway, Path, Eaton Centre, Financial District And Entertainment The Den Can Be Used As A 2nd Bedroom Or Office. Very Spacious Throughout **EXTRAS** Experience A New Standard, Exclusive Living With State Of The Art Amenities | Rooftop Swimming, Poolside Lounge, Hot Plunge, Bbq Area, YogaPilates Room, His/Hers Steam Room, Billiard, Fitness Room, Kitchen Dining, Bar Lounge And Much More (id:55499)
Exp Realty
57 Castle Frank Road
Toronto (Rosedale-Moore Park), Ontario
SLAY THE DRAGON AND LIVE AT CASTLE FRANK! Hold onto your hearts Rosedale: Gorgeous 1914 Craftsman with sweeping views over the gates of Drumsnab Park. With presence and poise, this home introduces itself before you even step inside through its deep front veranda that feels straight out of a fairytale amongst the lush and mature trees of South Rosedale. All four finished levels are elegant, expansive, and kissed with soft, natural light through many period specific leaded windows. Main floor with large principal rooms, wood burning fireplace, fabulous wainscotting and many cozy vignettes for reading and lounging. Bedroom suites upstairs are absolute sanctuaries with ample room for oversized beds, lounging, late-night chats and never wanting to leave. Finished basement with fabulous sunk-in media room and extra suite for guests, live-in help or independent teenager. Super rare and ultra private garage/parking.Minutes walk to the subway station, Craigleigh Gardens, the DVP and the Danforth. Perfect location for Rosedale Public and Branksome Hall schools.Commanding from the curb, graceful at every turn. The type of family home that makes you want to host every holiday and be part of a garden club. #letsbefrank #youneedacastle #sameherereally (id:55499)
Sage Real Estate Limited
122 Winchester Street
Toronto (Cabbagetown-South St. James Town), Ontario
Cabbagetown is known for its incredible century architecture; This 1870 gem is just that. It's rare to find a home that has been updated yet offers a nod to the historic character and charm we have all come to love. 4 spacious bedrooms, three washrooms, two staircases accessing the second floor (one for your butler of course!) High ceilings on every floor give a grandeur often forgotten since the early 19th century. Each bedroom is large. The house is a downtown mansion in terms of its use of space, its privacy from the street, and the fact that there seems to be room for everyone one could want in a classical home. A traditional dining room is ideal for a large family and gathering your friends - the hours will fly by as the laughter and banter echo through this space. The third floor offers a fantastic walkout to the rooftop terrace, which gives the feeling of a tree house raised above the city. Two-car garage on Al Purdy Lane - so very rare in Cabbagetown! If you want to do a laneway house or artist space to recreate your own Al Purty poetry or dabble in the arts, we have a laneway housing report to detail the creative possibilities. Just a block from the Riverdale Farm, Riverdale Park and quick access to the Don River bike trails. You can also follow the trail system down to the waterfront. Cabbagetown is known for being an idyllic nod to the beautiful history of Toronto architecture. As much as it's a quiet pocket, there are many options along Parliament to get a bite and soak in the culture. The HOP (House on Parliament), Butter Chicken Factory, and Jet Fuel are some classic culinary loves. Kingyo Fisherman's Market and St Jamestown Butcher are but a few great options. (id:55499)
Chestnut Park Real Estate Limited
40 Benjamin Lane
Barrie, Ontario
Welcome to this 2-story single-family home, offering comfort, convenience. Boasting 3+1 bedrooms and 2 full and 1 half bathrooms and a rough-in bath in the basement, this 1,929 sq ft home (plus a finished basement!) is designed to fit your lifestyle. The main floor features a welcoming layout with a separate dining room or den ideal for entertaining or relaxing and a cozy loft upstairs for work, play, or downtime. You will love the convenience of second-floor laundry. Some updates, including a new furnace (2021), a newer garage door and opener, and a battery backup sump pump for added peace of mind. Step outside to your oversized 12 x 20 deck, complete with a natural gas hookup perfect for weekend BBQs and gatherings. Two garden sheds provide extra storage or workshop space. Located on a quiet, family-friendly street, you are just minutes to schools, the GO Station, shopping, the library, and have quick access to both Highways 11 and 400 .making commuting a breeze. Whether you're growing your family or looking for more space to spread out, this home has it all. (id:55499)
Exp Realty Brokerage
56 Sweetbay Circle
Ottawa, Ontario
Family Oriented Location, Spacious 4 Beds & 5 Baths, Main Floor Custom Hardwood Floors & Stairs, Large Kitchen S/S Appliances, Granite Counters, Huge Island & A Breakfast Area, Upper Level Has 4 Bedrooms 3 Full Bath, 2 With Their Own Ensuites, The Other 2 Share An Adjoining Bath With A Private Shower Area, All Bedrooms Have Walk In Closets, Upper Level Laundry Room. (id:55499)
Homelife Landmark Realty Inc.
90 Welbourn Drive
Hamilton (Balfour), Ontario
Open house Saturday April 19th 2-4pm. Welcome to this beautifully updated bungalow in a wonderful, family-friendly neighbourhood! This spacious, carpet-free home offers a bright, open-concept main floor featuring a modern eat-in kitchen with stainless steel appliances, granite countertops, and a stylish tiled backsplash. The primary bedroom includes custom built-in shelving, and you'll love the convenience of main floor laundry and a walkout to the backyard.The finished basement has its own separate entrance and is perfect for extended family or rental potential, complete with 3 bedrooms, a full bath, laundry, and a kitchen. Enjoy the fully fenced backyard with a wood deck and handy storage shed ideal for relaxing or entertaining. Close to schools, parks, and all major amenities! (id:55499)
Exp Realty
423 Edgevalley Road
London East (East D), Ontario
Welcome to this exceptional detached family home. This unique bungaloft boasts a bright, open-concept design with soaring ceilings in the living area, flooding the space with natural light. The kitchen offers the perfect blend of style and functionality. The main floor is home to a spacious primary bedroom with its own private ensuite. Upstairs, the versatile loft overlooks the main living area an ideal space for lounging, working, or creating your own retreat. A separate bedroom or office with its own bathroom completes this level. The fully finished basement adds even more living space, featuring two additional bedrooms and a beautifully designed bathroom, perfect for guests or extended family. Located just minutes from shopping, parks, scenic trails, and more, this home offers the best of both tranquility and convenience. (id:55499)
Rare Real Estate
825 Reserve Avenue S
North Perth (Listowel), Ontario
FULLY SEPARATE IN-LAW SUITE! Welcome to 825 Reserve Avenue South in Listowel. This Energy Star Certified, custom built semi-Detached Howick home is a one-of-a-kind property! Boasting two bedrooms and three bathrooms in the main home and additionally a separate one bedroom in-law suite in the basement with access from the garage. The main home has two bedrooms, three bathrooms, main floor laundry, an open concept living area and a rec room and den in the basement. The two car garage has a man door and is the entry point for the in-law suite, allowing for privacy between the main home and in-law suite. The in-law suite has its own living area, kitchen, full bathroom, laundry and bedroom. This home has a stunning curb appeal and is fully landscaped including a cement pad with a covered & enclosed pergola and a shed. The property offers parking for up to three cars in the lane way. (id:55499)
Keller Williams Innovation Realty
Lot C10 Tbd Rivergreen Crescent
Cambridge, Ontario
OPEN HOUSE: TUES & THURS, 4PM - 7 PM, SAT 1PM - 5PM at the model home / sales office located at 41 Queensbrook Crescent, Cambridge. This FREEHOLD END UNIT townhome is currently under construction, giving you the opportunity to personalize your selections before completion. Flexible closing available 90 days from firm. Located in Westwood Village Phase 2, a master-planned community with parks, trails, and a future school within walking distance, this home offers modern convenience in a prime locationjust minutes from HWY 401 and downtown Galt. Striking exterior elevations and a sleek garage door design provide great curb appeal, while 9 ft. ceilings on the main floor create a bright and airy feel. The chef-inspired kitchen features quartz countertops, 36 upper cabinets, and an extended bar top, perfect for cooking and entertaining. The great room boasts high-end laminate flooring, complemented by ceramic tiles in the foyer, washrooms, and laundry areas. Retreat to the en-suite, complete with a glass shower and double sinks. Additional highlights include a basement rough-in for a three-piece bathroom, air conditioner, and a high-efficiency furnace for year-round comfort. For a limited time, the Builder is offering an appliance promotion! Take this your opportunity to own a brand new home in 2025, visit our model home today or schedule a private viewing! (id:55499)
Psr
Lot B6 Tbd Rivergreen Crescent
Cambridge, Ontario
OPEN HOUSE: TUES & THURS, 4PM - 7 PM, SAT 1PM - 5PM at the model home / sales office located at 41 Queensbrook Crescent, Cambridge. This FREEHOLD END UNIT townhome is currently under construction, giving you the opportunity to personalize your selections before completion. Flexible closing available 90 days from firm. Located in Westwood Village Phase 2, a master-planned community with parks, trails, and a future school within walking distance, this home offers modern convenience in a prime locationjust minutes from HWY 401 and downtown Galt. Striking exterior elevations and a sleek garage door design provide great curb appeal, while 9 ft. ceilings on the main floor create a bright and airy feel. The chef-inspired kitchen features quartz countertops, 36 upper cabinets, and an extended bar top, perfect for cooking and entertaining. The great room boasts high-end laminate flooring, complemented by ceramic tiles in the foyer, washrooms, and laundry areas. Retreat to the en-suite, complete with a glass shower and double sinks. Additional highlights include a basement rough-in for a three-piece bathroom, air conditioner, and a high-efficiency furnace for year-round comfort. For a limited time, the Builder is offering an appliance promotion! Take this your opportunity to own a brand new home in 2025, visit our model home today or schedule a private viewing! (id:55499)
Psr
Lot 23 Tbd Rivergreen Crescent
Cambridge, Ontario
OPEN HOUSE: TUES & THURS, 4PM - 7 PM, SAT 1PM - 5PM at the model home / sales office located at 41 Queensbrook Crescent, Cambridge. Introducing the exceptional Bungloft at Westwood Phase 2(Community), a masterpiece of modern living spanning 1984 sqft. This meticulously designed home boasts a main floor master bedroom with a luxurious 4-piece ensuite, complemented by an additional bedroom on the second floor. From enhanced exterior elevations to 9 ft. ceilings on the main floor, this residence exudes sophistication and functionality. Modern garage door aesthetics and exterior LED pot lights elevate its curb appeal, while inside, quartz countertops, 36" upper cabinets, and an extended kitchen bar top define the gourmet kitchen. Engineered hardwood or laminate flooring graces the spacious great room, while ceramic tiles adorn the foyer, washrooms, and laundry areas. The primary ensuite features a glass shower and double sinks, epitomizing comfort and convenience. With a basement rough-in for a three-piece bathroom, air conditioning, furnace, and a ventilation system, this home ensures year-round comfort and efficiency **Extras** Room dimensions per builder's floorplans. Lot size per Builder's site map. Postal code and zoning are subject to change as they are TBD. Additional lot premiums may apply. (id:55499)
Psr
Lot 17 Tbd Rivergreen Crescent N
Cambridge, Ontario
OPEN HOUSE: TUES & THURS, 4PM - 7 PM, SAT 1PM - 5PM at the model home / sales office located at 41 Queensbrook Crescent, Cambridge. Introducing The Langdon, Elevation A, a stunning 1800 sq. ft. home located in the desirable Westwood Village community. This home offers 4 spacious bedrooms and 2.5 beautiful bathrooms, providing ample space for family living. The carpet-free main floor features a 9-foot ceiling and a large kitchen equipped with quartz countertops, an extended breakfast bar, a pantry, and plenty of counter space. The generous living room and dining room are perfect for entertaining. Upstairs, you'll find 4 generously sized bedrooms, including a large primary bedroom with a private ensuite and a walk-in closet. Bedroom #2 also boasts the convenience of a walk-in closet. This home is designed to provide comfort and functionality, making it an ideal choice for those seeking a blend of style and practicality. (id:55499)
Psr
Lot 17 41 Queensbrook Crescent
Cambridge, Ontario
OPEN HOUSE: TUES & THURS, 4PM - 7 PM, SAT 1PM - 5PM at the model home / sales office located at 41 Queensbrook Crescent, Cambridge. Welcome Home To Lot 17 Queensbrook Cres, Where You Can Explore This Stunning New Building Located In The Highly Sought-After Westwood Village. This Exceptional FREEHOLD END UNIT Townhome Sits On A Premium Lot, Offering A Spacious And Luxurious Living Experience Without Any Condo Fees (NO CONDOFEES). The Main Floor Greets You With An Inviting Open Concept Layout Featuring Engineered Hardwood And Tile Flooring The Seamlessly Flow Throughout. The Kitchen Boasts A Beautiful Island And Quartz Countertops, Complemented By An Abundance Of Windows That Fills The Space With Natural Light, Creating A Bright An Airy Atmosphere. Upstairs, Three Generously Sized Bedrooms Await, Including A Primary Bedroom That Serves As A True Retreat With Its Ensuite Featuring Double Sinks And A Tiled Walk-In Glass Shower. A Spacious Walk-In Closet Provides Ample Storage, While The Convenience Of An Upstairs Laundry Room Adds To The Home's Functionality. Built By The Award Winning Builder, Ridgeview Homes, This Property Offers High Quality Finished Throughout. Located In A Master-Planned Community, Residents Enjoy Proximity To Local Shops, Restaurants, And Downtown Cambridge Amenities, As Well As Parks, Trails, And A Future Proposed School. Take This Opportunity To Own A Home In One Of Cambridge's Most Desirable Neighbourhoods. (id:55499)
Psr
656 Lemay Grove
Peterborough (Northcrest), Ontario
Wow! Discover This Stunning 2-Year-Old, 2-Story Legal Duplex, Perfectly Designed For Modern Living And Investment Potential. Nestled On A Serene Pie-Shaped Lot Backing Onto A Ravine, This Home Offers Ultimate Privacy And Tranquility. Move-In Ready, It Features A Spacious Double-Car Garage And Is Ideally Located Just Few Minutes From Trent University, The Zoo And Only 10 Minutes To Downtown Peterborough. The Main Unit Boasts 4 Spacious Bedrooms, 3.5 Baths, And A Versatile Main-Floor Office/Den. Hardwood Floors Span The Main Level, Complemented By Elegant New Lighting, Trim, And Fresh Paint That Enhance Its Contemporary Appeal. The Bright, Open-Concept Living And Dining Areas Seamlessly Flow Into The Stylish Kitchen, Which Opens To An Expensive Deck Overlooking The Picturesque Ravine - Perfect For Entertaining Or Unwinding. The Luxurious Primary Suite Features A Spa-Like 4-Piece En-Suite And A Walk-In Closet, With Generous Storage Throughout All Bedrooms. The Legal Lower- Level Unit Is A Bright And Spacious 2-Bedroom, 1 Bath Suite With Its Own Private Concrete Entrance. Designed For Convenience, It Includes A Dedicated Laundry Room, A Separate Furnace, And An Exclusive Tank-less Hot Water System-Ideal For Extended Family, Tenants Or Generating Rental Income. With Its Prime Location Near Scenic Trails, Baking Paths, And All Of Peterborough's Top Amenities This Exceptional Home Offers The Perfect Balance Of Urban Convenience And Natural Beauty. Don't Miss This Rare Opportunity To Own A High-Quality, Income-Generating Property In One Of Peterborough's Most Desirable Neighbourhoods! Act Fast - This Unique Home Wont Last Long! (id:55499)
Homelife/future Realty Inc.
105 Aikman Avenue
Hamilton (Gibson), Ontario
105 Aikman Ave, Hamilton is a fully renovated investment property featuring 3 residential units with a total income of $4,835/month. The main unit offers 1 bedroom, 1 bathroom, and 1 parking spot for $1,785/month, the upper unit includes 1 bedroom + loft, 1 bathroom, and 1 parking spot for $1,950/month, and the lower unit is a bachelor with 1 bathroom for $1,100/month. Each unit has separate hydro meters and in-unit laundry for added convenience (Main/upper have laundry machines, basement no machines but has hookups). Basement is vacant as of April 15th. (id:55499)
Right At Home Realty


