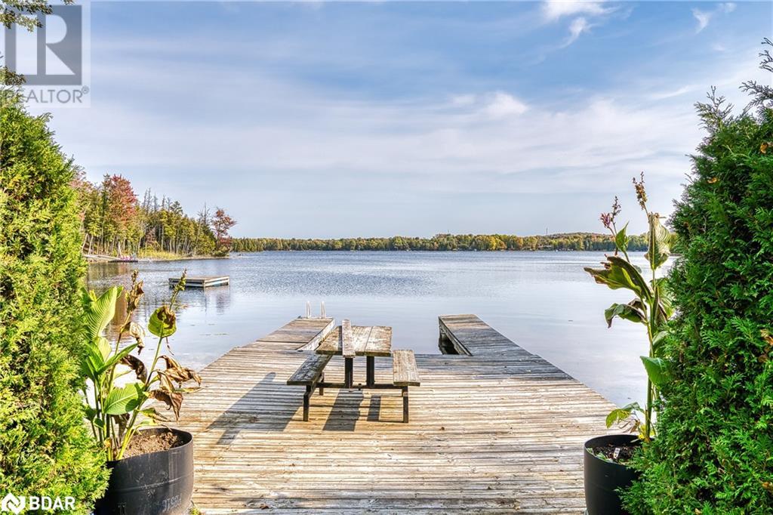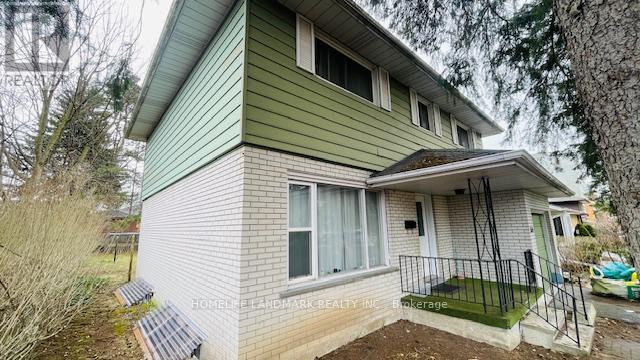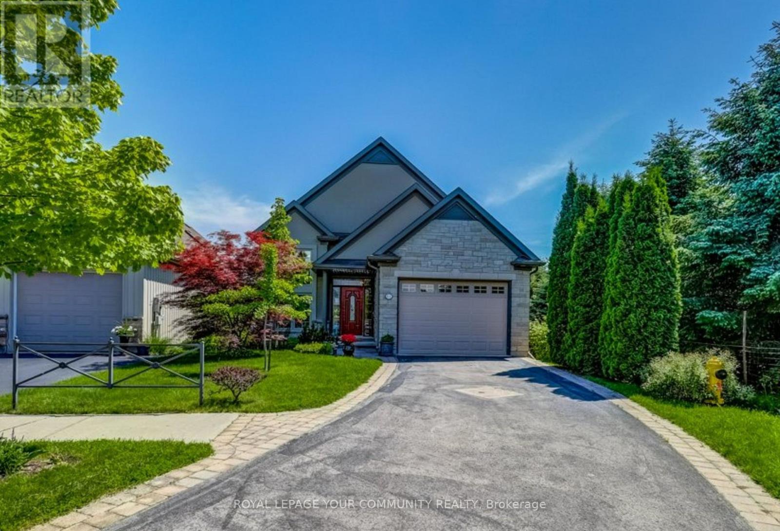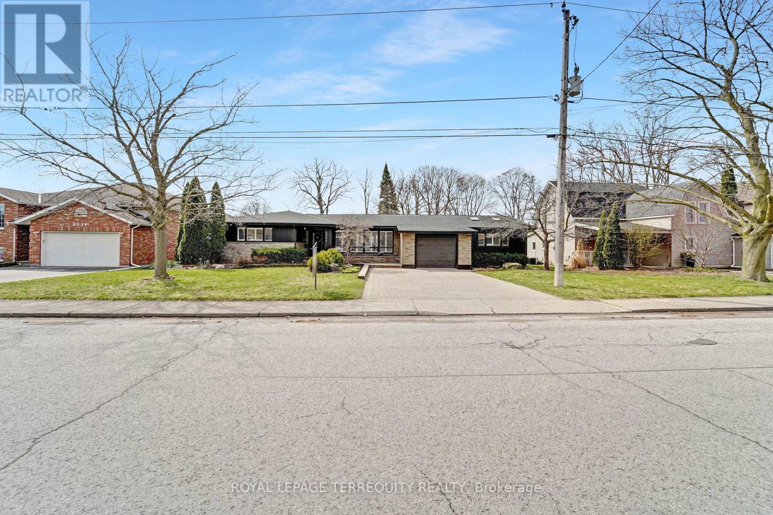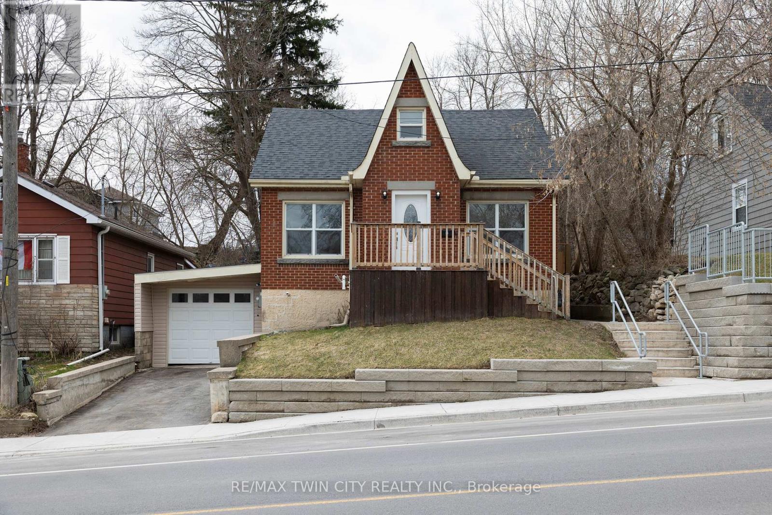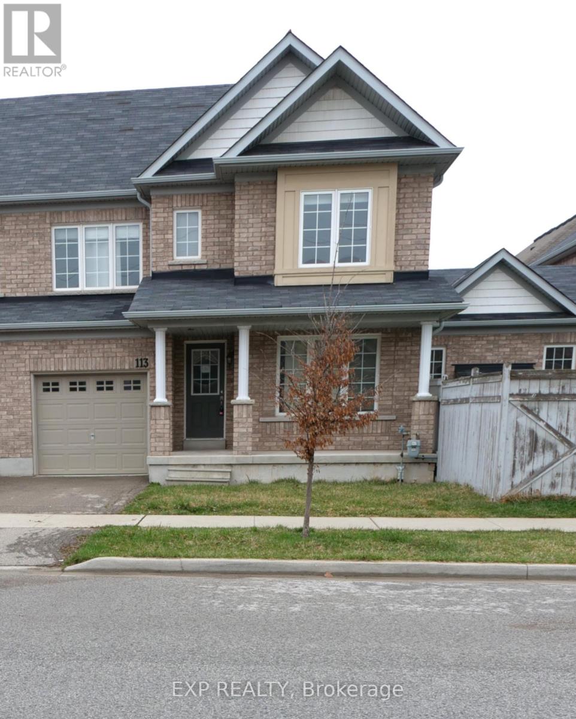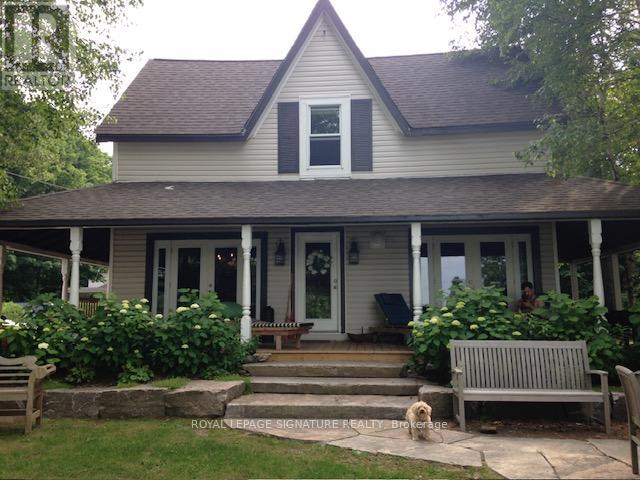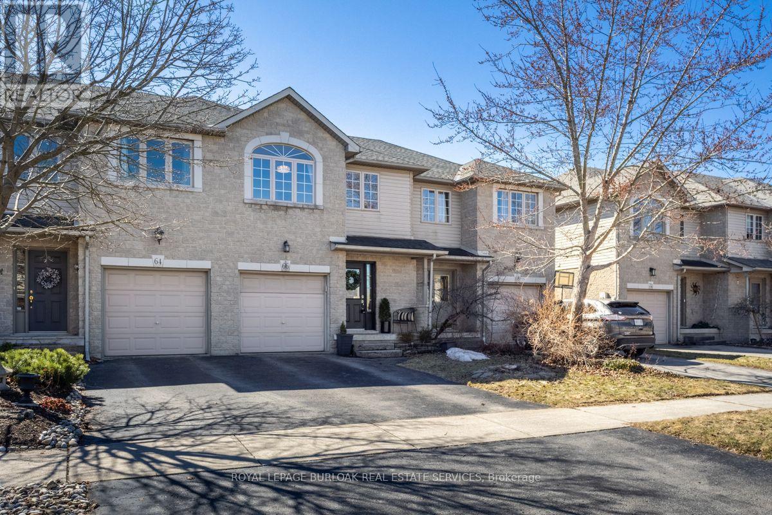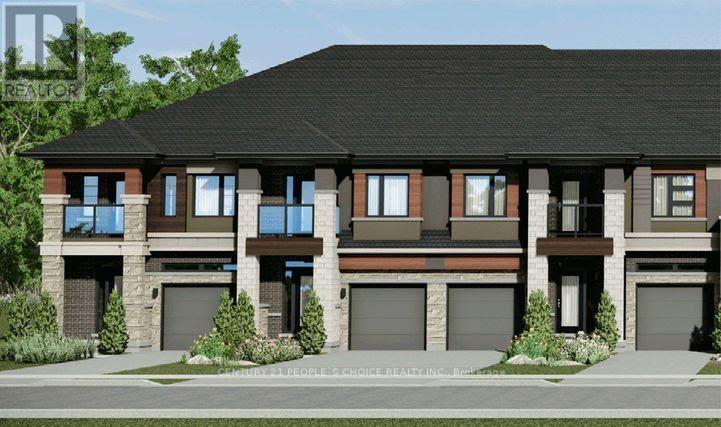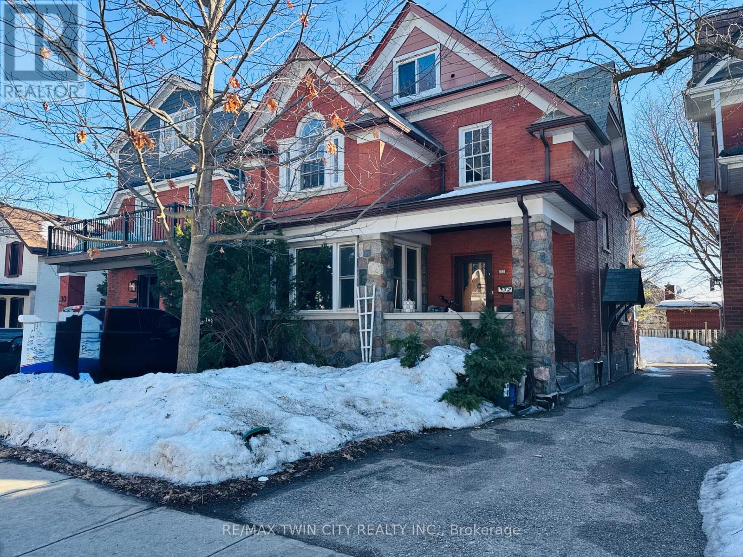622423 Sideroad 7
Chatsworth, Ontario
Discover the beauty of lakeside living in this captivating hand built property nestled around the shores of Lake McCullough. This home features absolutely stunning hand carved wood work that needs to be seen in person to fully appreciate along with breath taking views of the water. Nature at your footsteps, boasting 270 feet of lake frontage making private lakeside living a reality. A perfect blend of rustic charm and modern living with over 4200 sq/ft of living space and spanning over 6 acres, this truly is a one of a kind property. A short drive to Owen Sound and two hour drive to Toronto, let this private oasis be your live in year round residence or get a way family retreat, where every sunrise offers a new private masterpiece for you to enjoy. Don't miss this opportunity to make it yours. (id:55499)
RE/MAX West Realty Inc.
146 Oxford Street W
North Grenville, Ontario
Welcome to the friendly neighbourhood of Country Walk an active adult lifestyle community within walking distance to downtown restaurants, shopping,.. An open and bright home with 10 ceilings and tall windows creating a bright and airy atmosphere. It is an attached bungalow with hardwood floors throughout. Main level includes a large foyer, contemporary kitchen featuring granite countertops and a walk in pantry. All appliances are included. A spacious master bedroom, living and dining room, den and laundry facilities. Lower level features an open concept living space with a gas fireplace, a bedroom and a 4 piece bathroom. Additionally, there is a multipurpose room used as an home office, studio and exercise room. It also has a three unfinished storage rooms. The backyard area offers a private oasis for relaxing. Special features include a professionally landscaped outdoor living space with a small perennial garden, flagstone patio and deck. Water softener, New furnace 2024. Community Centre annual dues - $300 which houses activities and events such as games nights, darts, coffee club, sewing. *For Additional Property Details Click The Brochure Icon Below* (id:55499)
Ici Source Real Asset Services Inc.
507 - 760 Whitlock Avenue
Milton (1026 - Cb Cobban), Ontario
Brand New, Never Lived In 1 Bed + Den Condo In Milton's Premier Mile & Creek Development. 616SqFt Of Functional Interior Living Space Plus A Balcony! Sleek Kitchen With Stainless Steel Appliances, And A Generous Den Perfect For Use As A Home Office. 1 Parking Spot, 1 Locker, And 1 Year Of Free High-Speed Internet Included. Enjoy A Full Suite Of Amenities Including A Fitness Centre, Yoga Studio, Co-working Lounge And A Rooftop Terrace. Close To Major Highways, Milton GO Station, Schools, Parks, And Shopping. Don't Miss This Opportunity To Live In One Of Milton's Most Exciting New Communities! (id:55499)
Keller Williams Referred Urban Realty
1cr - 30 Crawford Crescent
Milton (Campbellville), Ontario
Welcome to 30 Crawford Cres #1CR! This exceptional unit offers the perfect blend of functionality and convenience in a prime location. Featuring your own side entrance, 140sqft office this space is ideal for business owners, professionals. With easy access to major Hwys, local amenities, and a thriving community, this is an opportunity you wont want to miss. Whether you're looking to establish your business or enjoy a vibrant lifestyle, this office delivers. Book your showing today! (id:55499)
Exit Realty Connect
2305 - 1 Concorde Place
Toronto (Banbury-Don Mills), Ontario
**PRESTIGIOUS HIGHGATE CONDO, APPOX 1400 SQ.FT, 2 BEDROOM,2 BATHS,BALCONY,FACING SOUTH-WEST WITH VIEW OF THE AGAKHAN MUSEUM/PARK,CITY SKYLINE,24 HRS GATEHOUSE,VERY WELL MANAGED COMPLEX,NO SMOKING ON THE PROPERTY,EXCELLENT REC FACILITIES INCLUDING INDOOR POOL,CAR WASH,TENNIS CRTS,BBQ AREA,GYM,SQUASH,BILLIARDS RM,PARTY RM , HYDRO,INTERNET,CABLE ALL INCLUDED AND MORE. (id:55499)
Homelife/bayview Realty Inc.
1603 - 480 Front Street
Toronto (Waterfront Communities), Ontario
Elevate your living experience with a perfect blend of luxury, convenience & comfort in Tridel's premium multi-use development in the vibrant King West of Toronto. A place to live, work and play-all within steps! Luxurious and spacious, 3 full bedrooms & 2 full bathrooms, filled with natural light. Primary room with walk-in closet & huge 4pc Ensuite. Enjoy lake views and stunning sunsets from the spacious balcony . Upgraded unit with custom blinds, closet organizers, beautiful light fixture, balcony decking, Tridel Connect & smart home technology. Enjoy endless list of resort like amenities at The WELL including an outdoor pool, roof top terrace with BBQ, well equipped Gym, Party room, Guest suites and Dog run for your furry friends. Chic Cafes, sports bars, high end restaurants, Wellington market, high end boutiques & shops, banks, outdoor ice skating rink/pickleball, bowling alley all within steps. Close to CN tower, TTC, highways. A destination like no other- Once you experience it you won't want to leave! (id:55499)
Cityscape Real Estate Ltd.
17 Rita Street
Hamilton (Dundas), Ontario
Welcome to this beautiful home in the desirable community of Dundas. This large 3+2 Bedroom home has a separate entrance and boosts 3 washrooms and a full apartment in the basement. Currently rented, this well-maintained property offers a unique opportunity for both families and investors alike. Whether youre looking to add to your portfolio or searching for your next family home, this property delivers on space, flexibility, and potential. Vacant possession is available if sold as a residential home, making it a seamless transition for buyers wanting to move in. The main living area features a warm, welcoming layout ideal for everyday family life, while the lower level offers added value with a fully finished basement suite. Dont miss this fantastic opportunity to own a versatile property in a desirable area. Book your showing today! (id:55499)
Cityscape Real Estate Ltd.
336 Batavia Place
Waterloo, Ontario
Under Zoned (H)RN-6, this house permits the addition of four new units, each with six rooms, behind the current structure making this a rare and valuable opportunity for perceptive developers seeking high-density potential in a thriving area. Situated at the intersection of Columbia Street, Alberta Street, Lester Street, and University Avenue, this house offers unbeatable proximity to both the University of Waterloo (UW) and Wilfrid Laurier University (WLU) making it an ideal location for student housing. The existing property features 4+2 (permitted) bedrooms, an owned tankless water heater, and a newly installed heat pump (2023). Currently tenanted by students and generating strong rental income, this is a prime opportunity for investors or developers to enjoy consistent revenue while preparing for future development. (id:55499)
Homelife Landmark Realty Inc.
61 Frontier Drive
Niagara-On-The-Lake (108 - Virgil), Ontario
Experience the best of Niagara-on-the-Lake in this beautifully maintained raised bungalow, just minutes from Old Town and key amenities.Inside, natural light floods the open-concept great room through a stunning picture window and a skylight. A cozy gas fireplace and gleaming hardwood floors add warmth and charm. The kitchen impresses with custom cabinetry, granite counter tops, and upgraded appliances, while sunny south-facing French doors lead to a raised deck perfect for morning coffee.The main floor features a spacious primary bedroom with direct deck access, a second bedroom/office, and a 4-piece bath behind the privacy of a pocket door.The professionally finished lower level offers a bright entertainment room with above-ground windows, a TV with built-in sound system, a large guest bedroom, a 3-piece bath, an upgraded laundry room, and ample storage.Outside, the landscaped front yard showcases unique trees, while the backyard retreat boasts a shaded garden patio your own private oasis.With a newer roof (2022), new furnace and heat pump (2024), newer sump pump (2022), security system, central vac, and a garage storage platform, this "move-in-ready" home is a perfect blend of modern comfort and private living. (id:55499)
Royal LePage Your Community Realty
24 Keith Street
Hamilton (Landsdale), Ontario
**APRIL SPECIAL *** PAID BUYER LAND TRANSFER TAX Till April 30th** Welcome To This Luxury, Fully-Renovated 3+1 Bedroom Home In Hamilton! Located In The Up-And-Coming North End Neighborhood, This Home Has So Much To Offer! Perfect For First-Time Buyers. Stunning Top-To-Bottom Finishes Throughout! Custom Kitchen With Modern White Cabinetry, Quartz Counters, Stainless Steel Appliances, And An Eye-Catching Backsplash! Beautiful Eat-In Kitchen With Ample Pantry Space And A Large Window That Floods The Room With Natural Light. Modern Vinyl Floors Throughout. High Ceilings On The Main Floor And In The Dining Room. Finished Basement With A Den/Recreation Area! Large Fenced-In Backyard. Don't Miss Out, Come See It Before Its Gone! **EXTRAS** Minutes Away From Amenities, QEW, Schools, Public Transit, Parks, Library, Recreation Centres, Restaurants, Shopping & More! (id:55499)
Royal LePage Signature Realty
100 Tamarack Boulevard
Woodstock (Woodstock - North), Ontario
Tucked into one of Woodstocks lesser-known gems a small, standout community where the builder actually moved in. Thats how good the work is. A quiet, cozy, countryside development that isnt cookie-cutter. Houses here range up to $4M. One of the widest fronts, premium lot, solid bones, and the kind of upgrades that matter. Built in 2017 and tastefully massaged since: upgraded to 3 beds, soft-close kitchen features, Samsung gas range with gas oven (2018), matching fridge with smart features (2023), and Shade-O-Matic California Shutters across the board. The gas fireplace was customized with storage benches, a separate thermostat, and added venting in 2020. New laundry room with Front loaders w/ gas dryer 2023. Benjamin Moore paint throughout in 2022, a custom shed and deck combo 2022, new coated metal fence in 2024. Driveway resealed 2024. Garage floor Terrazzo 2024. Basement is 1,559 sqft of opportunity with a bathroom rough-in already done. Lot of storage! Full list of updates available and it's a long one. Good bones, proper upgrades, and a neighbourhood that actually feels like one. This is one to be proud of and one to see in person. (id:55499)
RE/MAX Escarpment Realty Inc.
6244 Russell Street
Niagara Falls (206 - Stamford), Ontario
Nestled on an impressive 87 by 210-foot double lot in the sought-after Stamford Center, this custom-designed executive bungalow blends elegance with functionality. The main floor boasts spacious, thoughtfully laid-out rooms ideal for everyday living and entertaining. From the welcoming granite-tiled foyer to the refined formal dining room, the home features a seamless blend of ceramic and luxurious Brazilian cherrywood flooring across the living areas and front bedroom. At the heart of the home lies a sprawling living room with a warm gas fireplace, effortlessly connecting to a beautifully updated eat-in kitchen. Here, you'll find Cambria quartz countertops, ample cabinetry, and a dinette with direct access to a two-tiered deck and a private 14 x 28 on-ground pool creating a serene backyard escape. The home offers three generously sized bedrooms on the main level, including a standout primary suite with large windows, a skylight, a walk-in closet, and a private ensuite bathroom. A main floor laundry room adds convenience to the layout. The fully finished lower level expands your living options with three additional bedrooms, a full three-piece bath, and a second kitchen ideal for an in-law suite complete with a private walk-up entrance to the backyard. Every detail in this home reflects quality and care, making it an exceptional opportunity to enjoy refined living in one of the area's most desirable neighborhoods. (id:55499)
Royal LePage Terrequity Realty
62 - 66 James St. Street N
Hamilton (Beasley), Ontario
Power of Sale Opportunity in Prime Downtown Hamilton. 62-66 James St. N presents a unique opportunity to acquire two highly visible properties on a prominent hard corner in Downtown Hamilton. Situated directly across from the transformative Hamilton Centre development, these vacant properties are offered below replacement value. The ground floor features three retail units, while the second floor boasts large floor plates and high ceilings, offering exceptional flexibility for customization and strong value-add potential. Located in a rapidly intensifying and gentrifying neighborhood, the properties are within close proximity to FirstOntario Centre, Jackson Square, Hamilton Farmer's Market, and the citys vibrant emerging food scene. The D2 zone aims to foster a vibrant downtown area with a mix of uses, pedestrian-friendly design, and a variety of activities, allowing for a wide range of possibilities. (id:55499)
Cb Metropolitan Commercial Ltd.
747 Parkview Crescent
Cambridge, Ontario
Nestled in a vibrant Cambridge neighbourhood, this spacious 4+1 bedroom, 2 full bathroom townhouse is your turn-key home! Steps from top-rated schools, scenic trails, Costco, shopping, restaurants, Conestoga College, and easy access to Hwy 401 & 8. The carpet-free main floor boasts a bright, open layout, complemented by a stunning bay window (updated 2020). The fully finished basement, laminate (2023)with sleek pot lights and a separate entrance, with an egress window(2020) offers a fantastic mortgage-helper/ in-law potential opportunity or extra living space. Outside, enjoy a private, fully fenced yard perfect for kids, pets, or BBQs! Shared laundry, all appliances included, and recent upgrades like eavestroughs (2020) add peace of mind. With parking for 3, this move-in-ready gem combines convenience, style, and income potential. Act fast it wont last long! Book Your Private Showing Today! (id:55499)
Right At Home Realty
301 - 72 Victoria Avenue S
Hamilton (Stinson), Ontario
Renovated top-floor 2-bedroom apartment offering a blend of comfort and style near downtown Hamilton. This spacious unit features modern finishes throughout, including updated flooring, a contemporary kitchen with stainless steel appliances, and a refreshed bathroom. Large windows fill the living space with natural light, while the top-floor location provides added privacy and a quiet atmosphere. Conveniently located close to transit, local shops, dining, and green spaces. (id:55499)
Exp Realty
6 - 182 Oat Lane
Kitchener, Ontario
This beautiful modern townhome is all on one level, offering easy, stair-free living perfect for anyone looking for comfort and accessibility. With 2 bedrooms and 2 bathrooms across 930square feet, the open-concept layout features 9-foot ceilings, a bright living room with a big window and a stylish eat-in kitchen complete with stainless steel appliances, a center island, and pantry. The primary bedroom includes a walk-in closet, 4-piece ensuite, and a walk-out to the backyard with its own private entrance. The second bedroom is spacious with lots of natural light, and there's a convenient in-unit washer and dryer. One parking space is included and located right outside your front door. Located near top-rated schools, RBJ Schlegel Park, scenic trails, shops, and with quick access to Highway 401, this home is move-in ready. Maintenance fees include snow removal, landscaping, and care for common areas making day-to-day life simple and stress-free. (id:55499)
Royal LePage Meadowtowne Realty
34 Fennell Avenue W
Hamilton (Southam), Ontario
Attention investors and renovators or first time buyers looking for a project! Tons of opportunity at this conveniently located semi-detached home on Hamilton Mountain. Close to transit, shopping, and Mohawk College. Main floor consists of a kitchen, living room, and bedroom. The second level has 2 more bedrooms and full bathroom. The 3rd level has another bedroom or flex space. The basement is complete with recreation room, laundry, and a bonus bedroom. Private back yard with a large deck, and parking for 3 cars. Some newer windows and a newer furnace. (id:55499)
Rock Star Real Estate Inc.
104 Powell Drive
Hamilton (Binbrook), Ontario
Beautifully presented, tastefully updated 3 bedroom, 3 bathroom Binbrook 2 storey home situated on premium corner lot on desired Powell Drive. Great curb appeal with brick & complimenting sided exterior, paved driveway, attached garage, and fully fenced yard with oversized deck area. The flowing, open concept interior has been extensively updated highlighted by upgraded kitchen with contrasting cabinetry, quartz countertops, & smart appliances with app controls, bright dining area, spacious living room, & 2 pc bathroom. The 2nd level features 3 spacious bedrooms, primary 4 pc bathroom, & sought after bedroom level laundry room. The fully finished basement includes large rec room, 3 pc bathroom, & ample storage. Updates include luxury vinyl plank flooring, pot lighting, roof shingles 2018, landscaping, & more. Conveniently located close to parks, schools, fairgrounds, & shopping. Ideal home for the first time Buyer, young family, or those looking for economical & affordable living. (id:55499)
RE/MAX Escarpment Realty Inc.
615 - 1000 Lackner Place
Kitchener, Ontario
Welcome to Lackner Ridge Condos, where contemporary design meets everyday convenience. This bright and stylish brand-new 1-bedroom unit features an open-concept layout filled with natural light, highlighted by expansive windows and sleek laminate flooring throughout. The modern kitchen is equipped with quartz countertops, stainless steel appliances, and ample cabinetryperfect for everyday living or entertaining.Enjoy your morning coffee or unwind on your private balcony. Additional features include in-suite laundry, a dedicated parking space, and a storage locker. Residents also enjoy a Party room, a dog wash station, and a bike storage room.Located just minutes from major highways, public transit, Kitchener GO Transit, shopping, parks, and restaurants, this unit offers the ideal combination of comfort, style, and unbeatable accessibility. Dont miss out on the opportunity to make this contemporary condo your new home! (id:55499)
Homelife/miracle Realty Ltd
32 Dundas Street E
Brantford, Ontario
Like New - starter, downsizer or investment home close to the Brantford General Hospital. Featuring 3 bedrooms, a spacious eat-in kitchen with brand-new stainless-steel appliances included, bright and airy living room/dining room and a fantastic front office or nursery. The primary bedroom has access to the brand-new main floor bathroom. Upstairs are two more bedrooms, a two-piece bath and lots of storage space. The full basement is awaiting your finishing touches. Almost everything inside and outside of the home has been replaced in the past two months. Completely carpet free, with main floor laundry, good-sized rear yard complimented by a new back deck, and a paved private driveway leading to the single car attached garage with inside entry. Close to all amenities and easy access to Hwy 403. This home is completely turnkey, move in ready and presents a great opportunity to buy a worry-free home at a fair price. Do not delay, book your private viewing today. Immediate possession available. (id:55499)
RE/MAX Twin City Realty Inc.
D - 75 Metcalfe Crescent
Brantford, Ontario
**Stunning & Fully Renovated Townhome - Move-In Ready !** Don't miss this beautifully updated ** 3-bed, 1.5-bath townhome condo ** in the sought-after ** Terrace Hill **neighbourhood! Nestled in the end building of the complex with mature trees, this home offers privacy and charm. The ** spacious main floor ** features a bright living room overlooking the yard and patio, plus a ** kitchen with ample cabinetry and workspace **. Upstairs, you'll find ** three well-sized bedrooms ** and a gorgeous **4-piece bath **. The ** finished lower-level rec room ** is perfect for entertaining, with a large laundry/utility room for extra storage. ** Bright and tastefully decorated throughout, ** this home is filled with natural light! ** Convenient parking steps from the front door ** (Space #18, plus an optional extra space for$30/month) . ** Prime location - just steps from Wayne Gretzky Sports Centre and a 5-minute drive to Brantford General Hospital. ** (id:55499)
Royal LePage Signature Realty
30 Candle Crescent
Kitchener, Ontario
Welcome to 30 Candle Cres a Contemporary luxury style executive townhome. As you step into the grand living area, you'll be immediately captivated by the soaring ceilings. The main floor offers a versatile theatre/living room, ideal for relaxation. The kitchen is a chefs dream, eat-in kitchen features a large island, beautiful granite counters, wet bar, pantry, custom cabinets and sliding doors leading out to the 3 seasons room and beautiful backyard. What a perfect spot to enjoy your morning coffee.main floor 2 piece bathroom On the second floor you will find the master suite with a 3 pc ensuite and walk-in closet. As well as the second bedroom, 4 pc bathroom and the upper floor laundry. The fully finished basement with its cottage feel offers more living space with an additional bedroom, storage room with a built in murphy bed, a 3 pc bathroom and plenty of storage space. . This home is ideally situated near scenic trails, prestigious golf courses, shopping, and dining, with swift access to major highways. 30 Candle Crescent that combines luxury, elegance, and convenience. Dont miss the opportunity to make it your own. Book your private showing today! OPEN HOUSE Thursday April 17, 5-7 pm (id:55499)
Red Apple Real Estate Inc.
103 Bowles Bluff Road
Grey Highlands, Ontario
Welcome to Bowles Bluff Rd. An excited opportunity to craft your own home on this remarkable 110 * 328 ft lot. Walking distance to the Beaver Valley Ski Club. Easy accessible to the Bruce Trail, Lake Eugenia, countless bike routes, golf courses and outdoor 4-season fun for the whole family. This full acre lot gives your designer the possibility of privacy, quiet and tranquility while enjoying sunsets from the western sky. Whether you're already in the area or simply looking to downsize, better-size or right size, the Beaver Valley is waiting for you. Buyer and agent to do their own due diligence with conservation and planning authorities regarding bulding possibilities. (id:55499)
Royal LePage Real Estate Services Ltd.
1363 Upper Paradise Road
Hamilton (Carpenter), Ontario
EXCEPTIONAL QUALITY BUILT HOME in the desirable 10++ Carpenter neighbourhood. Prepare to be WOWED when you enter this executive home with 9 ft ceilings and two storey entry. This open concept layout with beautiful hardwood floors and a exudes grandness and is a must see. The living room w/gas FP and pot lights make for a perfect family gathering spot. The gourmet kitchen is fit for a chef in any family featuring granite counters & granite backsplash, modern two toned cabinets new S/S appliances and extra large island with a breakfast bar. The main floor also offers a 2pc bathroom, direct access to the double car garage, and best of all the convenience of main flr laundry. The upper level offers 4 spacious bedrooms and 2 additional baths leaving lots of space for the family. The master retreat offers lots of light, walk-in closet and ensuite that will make you think you are at the spa including a soaker tub. The lower level is awaiting your personal touch and vision & offers a 3 pce rough-in to get you started and some window upgrades. The backyard is a great size with a large deck to enjoy family gatherings and BBQs. See all this property has to offer and close to everything. (id:55499)
RE/MAX Escarpment Realty Inc.
904 - 316489 31st Line
Zorra (Embro), Ontario
Welcome to Happy Hills Adult Retirement Resort (Happy Hills Retirement Resort is a 50+ gated community that has its own private 9 hole golf course (extra fees apply), private indoor heated pool, club house with pool table, dart boards, shuffle boards, kitchen in the hall snooker table and so much more! During the Summer Season there are daily activities, mini putt golf course, petting zoo, play grounds and different clubs/leagues to join both in and off season.). This is a park where relaxation and enjoyment will be part of your new lifestyle all year round. This 50 plus retirement community is what you have been looking for. Enjoy this 2 bedroom, 1 newly renovated 3 pc bathroom, large living room with patio doors that walk out onto your oversized covered deck. This home's large, and welcoming kitchen makes it easy to entertain your family and friends. (id:55499)
Peak Realty Ltd.
113 Keith Crescent
Niagara-On-The-Lake (107 - Glendale), Ontario
Welcome to your dream home in one of Niagara-on-the-Lakes most desirable neighborhoods, just steps from the QEW for effortless commuting. This beautifully appointed, upscale residence is perfect for those seeking stylish, low-maintenance living without compromising on comfort. Step inside and be greeted by a bright, airy layout featuring 3 generously sized bedrooms, 3full bathrooms, plus a convenient powder room by the front entry. Throughout the home, you'll find elegant hardwood floors, a cozy natural gas fireplace, and tasteful natural wood accents that create a warm, inviting atmosphere. The recently finished basement offers a fantastic extension of living space, complete with a spacious family room, additional bedroom, full 3-piece bathroom, laundry, and abundant storage ideal for growing families or guests. Outside, enjoy your fully fenced backyard oasis with a charming pergola, perfect for relaxing or entertaining. The attached insulated single-car garage adds extra convenience and functionality. Nestled in a safe, quiet, family-friendly community, you're within walking distance to Fashion Outlet Malls, popular restaurants, and Niagara College. Don't miss this opportunity to make this exceptional home yours schedule your private tour today! (id:55499)
Exp Realty
18 Donnenwerth Drive
Kitchener, Ontario
Welcome to this stunning 4-bedroom, 2.5 bath semi-detached (link) home located in one of Kitchener's most desirable neighborhoods. Offering three total parking spaces, this home is perfect for large or growing families. Modern open-concept main floor featuring updated vinyl flooring that flows into a bright and spacious living room with large windows and a sliding glass door leading to a charming deck and a generous backyard. The stylish kitchen includes stainless steel appliances, a kitchen island and dining area, perfect for everyday living and family meals. Four well-sized bedrooms in the second floor including a sunlit master suite, providing comfort and space for everyone. Fully finished basement includes a large rec room, a 3-piece bathroom, and a laundry area plus the potential for a separate side entrance, offering additional flexibility and value. Recent upgrades the have been done include: New roof (installed in 2020), updated vinyl flooring, fresh carpeting, stainless steel appliances, fresh modern paint throughout. Close to schools, major highways, and all amenities, this move-in ready home is a must-see. (id:55499)
Coldwell Banker Realty In Motion
5880 Winston Churchill Boulevard
Erin, Ontario
Opportunities like this are rare. Set on 125 serene acres, this extraordinary property offers unparalleled privacy and breathtaking natural beauty. As you drive up the long laneway, tranquility envelops you, and at night, a sky full of stars illuminates the landscape. At its heart is a custom-designed PASSIVE SOLAR home, harmonizing with nature while maximizing sustainability. Thoughtfully positioned, it features a cantilevered roof with Douglas Fir Glulam beams to regulate sunlight, while south-facing double-glazed windows and a thermal-mass concrete floor maintain year-round comfort. Designed for the future, the home is wired for off-grid living and benefits from a microFIT Program, generating income for the next decade. A green roof ready overhang adds an eco-conscious touch. A neutral, organic palette and expansive windows blur the line between indoors and out. The open-concept living space invites warmth and connection. Gather by the fire in winter or step onto the deck in summer to soak in natures beauty. The primary suite is a true retreat with a spa-like ensuite, dressing room, and an outdoor shower, while every bedroom offers stunning views, fostering peace and relaxation. A second residence provides additional space with three bedrooms and an open-concept layout ideal for extended family or rental income. Adding to the charm, the remnants of an 1800s barn now serve as a cherished gathering place, perfect for celebrations under the open sky. With a Managed Forest Plan, Wetland Conservation Registration, and agricultural leased farmland offering tax benefits, this estate is as practical as it is remarkable. Now, a new chapter awaits, perhaps its yours. (id:55499)
RE/MAX Real Estate Centre Inc.
6-7 - 321312 Concession Road
East Luther Grand Valley, Ontario
This rare 2-year-old custom-built home sits on approximately 96 acres of breathtaking land, offering the perfect blend of privacy, luxury, and convenience. Spanning 4,400 sq ft, this home is ideal for large families or multi-generational living. The main floor features 9-foot coffered ceilings and expansive windows, creating an airy, grand ambiance. The home includes three spacious bedrooms, highlighted by a primary suite with his-and-her closets and a luxurious 5-piece ensuite. The high-end kitchen is a chef's dream, with under-cabinet lighting, elegant granite countertops, a spacious breakfast bar, and a warming drawer perfect for family meals and entertaining. A deck off the kitchen extends the living space outdoors, providing a perfect spot for dining while enjoying sweeping views of the countryside. Throughout the home, luxury vinyl flooring creates a seamless flow from room to room. The fully finished basement, with 8-foot ceilings, offers additional living space, including four bedrooms, an inviting family room, a second kitchen, and two full bathrooms ideal for guests or extended family. The basement also has a rough-in for a stand-up washer/dryer tower, which the buyer can purchase and have installed by the sellers. The home has been thoughtfully upgraded with forced air heating and cooling, including an extra heat pump for year-round comfort. The upgraded garage is equipped with heating and air conditioning, and a loft above offers additional storage or development potential. A large pond at the back of the property provides a relaxing stop to enjoy nature while taking walks or hikes on your own land. Under the new provincial policy, the construction of a second dwelling is permitted on the property (buyer to do their own due diligence). For nature lovers, this home is a true retreat offering unparalleled privacy and the tranquility of country living. Its not just a home; its a sanctuary in the heart of the countryside! (id:55499)
Keller Williams Real Estate Associates
256 Main Street
Erin, Ontario
If space is what you are looking for, look no further! This 2010 custom build from Ricciuto Homes was designed for a BIG family in mind, with over 4500 square feet of living space. Cathedral ceilings and huge windows with a sprawling living/dining room, huge kitchen with granite counters and opening to beautiful family room with gas fireplace. Main floor laundry with walk into the 2-car garage, currently finished as the mini stick room, but easily converted back to a full garage. A total of 7 bedrooms, four upstairs with a Huge primary room complete with generous ensuite and walk-in closet. Lower level has a rec room and 3 more bedrooms, all with windows and closets. The gorgeous 0.66 of an acre property has the house positioned well back from the road but leaving plenty of room for a private backyard with above ground pool, hot tub, and a deck ready to entertain. The long paved driveway has an extra parking area to the side for all the residents and guests to park their cars and trucks. Walking distance to schools, arena, library, and the lovely downtown shopping district in the Village of Erin. Only 35 minutes from the GTA and 20 mints the GO train. Small town community values, yet only an hour to see the Raptors game! Don't wait on this one! (id:55499)
RE/MAX Real Estate Centre Inc.
16 Gore Street
Huntsville (Stephenson), Ontario
Welcome to a rare opportunity in the heart of Port Sydney-a beautifully restored piece of history that blends modern comfort with unbeatable investment potential. Once the renowned Mary Lake Inn, this fully renovated multiplex now offers four stunning rental units while maintaining its original charm. Perfectly positioned just 10 minutes from both Huntsville and Bracebridge, this exceptional property sits directly across from the public beach, offering breathtaking, unobstructed views of Mary Lake. The building features two spacious 3-bedroom, 2-bathroom suites and two well-appointed 2-bedroom, 1-bathroom apartments, providing a flexible living arrangement for both long-term tenants and short-term rental opportunities. For those seeking the perfect balance of luxury and financial freedom, the beautifully updated owners residence allows you to wake up to serene lake views while your mortgage is covered by three income-generating rental units. Whether you're looking for a dream home with built-in income, a high-performing investment property, or a chance to own a piece of Muskoka's rich history, this exceptional offering is not to be missed. (id:55499)
Royal LePage Signature Realty
Sutton Group Muskoka Realty Inc.
66 Foxborough Drive
Hamilton (Ancaster), Ontario
3 bedroom freehold townhome in quiet mature area of Ancaster. Fully finished on all 3 levels. Open concept main floor with hardwoods and ceramics. Kitchen with stainless steel appliances(fridge, stove, built-in dishwasher and microwave) and eating bar. Patio doors to private fenced backyard, 2 piece bath and inside entry from garage. Bedroom level has neutral broadloom, 4 piece bath with soaker tub and separate shower. All bedrroms are good sized with ample closet space. Lower level has finished family room, laundry and furnace room. (id:55499)
Royal LePage Burloak Real Estate Services
465 Adelaide Street
Wellington North (Arthur), Ontario
!!Absolutely Gorgeous Luxury Detached Home , in your desirable community in Arthur, Built on Premium lot with Two primary Bedrooms !! No sidewalk. As you step inside, you are greeted by a grand entrance featuring full glass front double doors that invite natural light throughout. The main floor showcases beautiful natural oak flooring, Separate Living/Dining & Family room with a gas fireplace!! 9 ft. ceiling on main floor!! Upgraded Kitchen With Quartz Counter tops & S/S Appliances !! Convenient 2nd Floor Laundry, 4 Spacious Bedrooms all with attached bathrooms, Primary Bedroom comes with a large walk-in closet & a spa-like ensuite with an upgraded freestanding soaker tub and frameless glass shower upgrade. The home is painted with Benjamin Moore designer paint in professionally trendy colors, reflecting the 2025 colors of the year for a modern & inviting atmosphere. Central A/C, oak floors/stairs, oak railings/metal balusters, electric car charger, upgraded trim & epoxy in Garage!! Very rare to find with total 6 parking (2 car parking in garage & 4 car parking in driveway .Located in the heart of Arthur. Easy access to all amenities including Shops, Restaurants & Parks. Don't miss the opportunity to make this exceptional property your own. Schedule a Viewing today! (id:55499)
Homelife/miracle Realty Ltd
1010 - 585 Colborne Street
Brantford, Ontario
Spasious and bright, 2 Bedrooms and 2.5 bathroom townhouse 10Ft Ceilings Main And 9Ft Upper. Master Ensuite. Walkout To Balconies On Both Levels. Ss Appliances, Laminate Flooring, Granite Countertops & Private Attached Garage With 2 Parking Spot. Close To Hwy 403, Laurier University, Conestoga College, Mohawk Park.... (id:55499)
RE/MAX Gold Realty Inc.
2704 Television Road
Douro-Dummer, Ontario
Legally listed as a Semi-Detached, this is very much 2 homes in 1 which feels like a detached with easy access to both sides of the property from the inside. So many options with this great property. Convert to a single-family home with 4 bedrooms and basement in-law suite or leave it as is now with owners on one side and open for tenants or multi-family living on the other side of the property. Owner side features combined family room with gas fireplace (2022) and office/dining room. Kitchen with breakfast area. Bedroom with jetted tub and backyard pool views with an accessible lift from the bedroom balcony to the backyard. Bright basement with separate entrance and in-law suite boasting a rec room and 2 bedrooms with stove and mini fridge. 2nd unit has another separate entrance. Main floor with family room,4 piece bathroom and bedroom. 2nd floor has walk-out to newer deck,2 bedrooms each with shared ensuite 4 piece bathroom. Common laundry room. Huge backyard area with In-ground cement pool newly painted in 2022 with new pool pump (2022) and solar blanket (2023) Fully fenced in and good sized shed. 6 car parking. Located close to Trent University. Legally described as semi-detached with both units under one ownership. (id:55499)
RE/MAX Premier Inc.
18 - 32 Arkell Road
Guelph (Kortright East), Ontario
Immaculate Modern Style Townhouse With 3+1 Bedroom 2 Washroom, 2 Car Parking. Located In High-Demand South Guelph Area. Open Concept Layout. Featuring Luxurious Kitchen With Stainless Steel Appliances. Convenient Ensuite Laundry. 3 Spacious Bedrooms & Office Room. Prim Bedroom With 4 Pc Ensuite. 4 Pc Washroom In The Main. Close To May Amenities And University Of Guelph. Easy Access To Major Roads, Highways And All Other Amenities. Tenant Pays All Utilities. (id:55499)
Homelife/future Realty Inc.
80 Mckernan Avenue
Brantford, Ontario
ASSIGNMENT SALE! This is an upgraded town house by LIV Communities approx 1600 sq. ft. Lots of upgrades . Just a few minutes from all amenities, with Highway 403 only a few minutes away for easy commuting downtown Hamilton is 30 minutes away, while Toronto and Niagara Falls are just 80 minutes away.home features 3 bedrooms, 2.5 bathrooms, a 1-car garage, and soaring 9 ft ceilings on the main floor (8 ft on the second floor), Nestled on a bluff surrounded by protected green space and the Grand River. House has no carpet on main floor, large master bedroom having 4 piece ensuite with spacious standing shower and has a separate drivewy (id:55499)
Century 21 People's Choice Realty Inc.
314 Laughton Crescent
Strathroy-Caradoc (Sw), Ontario
Back on the market with a newly finished basement and several upgrades, this beautiful brick bungalow is nestled in a serene cul-de-sac, offering both tranquility and convenience. The main floor has been fully renovated with gorgeous finishes throughout, creating a bright and inviting atmosphere. With 4 bedrooms and 3 full bathrooms, this home provides ample space for big/growing families or those looking to create a guest suite. Each room is filled with natural light and thoughtfully designed for comfort. The newly finished basement expands the living space, offering endless possibilities for recreation, a home theatre, or a cozy playroom, with additional space that can be transformed to suit your needs. Conveniently, the garage also has access to the basement and exterior door, making it ideal for a private guest or in-law suite. Situated on a spacious pie-shaped lot, the property features a generous yard with mature trees, providing privacy and a picturesque backdrop for outdoor gatherings or quiet moments. Don't miss this opportunity- schedule your viewing today! (id:55499)
Rare Real Estate
23 Millwood Road
Erin, Ontario
Ohhhhh, it's fabulous! This lovely home on one of the most family friendly streets in the Village of Erin is ready for you. A complete main floor renovation, but this isn't a flip, this renovation is done top level with custom cabinetry and flooring. Two main floor baths, 3 main floor bedrooms, a huge front living and dining room PLUS another family room off the open kitchen. And the kitchen is outta the park! Interior access to the garage and a lovely backyard to boot. The full basement is just waiting for your creative juices where you can add bedrooms and a recreation room. Only a 35-minute drive to the GTA, 20 minutes to Acton or Georgetown GO Trains. Don't sit on this, its fabulous! **EXTRAS** Engineered Hardwood (2024), Kitchen (2024), Bathroom (2024), Light Fixtures (2024), Pot Lights in Living, Kitchen and Dining (2024), Main Floor Plumbing (2024), Stainless Steel Fridge, Stove, Dishwasher and Microwave (2024) (id:55499)
RE/MAX Real Estate Centre Inc.
175 Daniel Street
Erin, Ontario
When location meets space and warmth, you have 175 Daniel Street, in the heart and WITH the heart of Erin. The same family has loved this property for 41 years, and so many memories have been made here. Raising a family here is perfect, with the 68 x 165 fully fenced yard, plus walking distance to both the elementary and high school. No need to get up early, the kids can drag their bag around the corner for hockey practice. Now let us dive in, super deep garage, with a workshop/man cave/she shed in the back, opens into a handy mud room for all the boots and cleats. Open the door into the family kitchen, with lovely colours and an island for the kids to do homework at. Bright living room with huge bay window to the left, and a sensational dining room to the right that walks out to the BBQ and deck, expand to outdoor living. Main floor primary bedroom opens to a sensational three season sunroom walking out to the huge yard. Upstairs are two rooms and a 2-piece bathroom for convenience. The basement is a warm oasis of fun with a fireplace, cool atmosphere, and room for the whole team to watch the game. Yes, this actually is your affordable home in the Village of Erin! (id:55499)
RE/MAX Real Estate Centre Inc.
315 Birmingham Street E
Wellington North (Mount Forest), Ontario
Welcome to this well-maintained 3+2 bedroom, 2-bathroom brick bungalow in the sought-after community of Mount Forest - just minutes from downtown, parks, and local amenities! Sitting on a spacious lot, this home features a new asphalt driveway (2023), seamless eavestroughs, and a welcoming front entry with a new door (2019). The backyard is an outdoor retreat with a 12' x 12' gazebo, complete with netting, solid curtains, and a solar light - perfect for relaxing or entertaining. A durable concrete sidewalk patio adds to the functionality of this charming outdoor space. Step inside to a bright and inviting main floor, where all windows have been replaced (since 2017) and flooring updated (2019). The spacious living and dining area flows into a classic kitchen featuring solid wood cabinetry, a subway tile backsplash, and ample storage.3+2 Bedrooms & Modern Baths. The main floor offers three generously sized bedrooms and an updated 4-piece bathroom (2019) with a sleek glass shower, stylish tile work, and a modern vanity. The fully finished lower level provides a fourth & fifth bedroom - ideal for guests, a home office, or additional living space. Convenient Main Floor Laundry & Cozy Lower Level Enjoy the convenience of main floor laundry, making everyday tasks effortless. The lower-level rec room is the perfect spot to unwind, featuring a gas stove for cozy warmth in cooler months. Additional storage and laundry facilities add functionality to the space. Prime Location. Nestled in a friendly community, this home is close to downtown, Hospital, Parks, and Schools, offering a perfect blend of convenience and peaceful living. Additional Features:200 AMP Electrical Panel, Water softener (5 years old)New garage man door (2019) interior & exterior access. Ductless AC/heat pump system. Fully replaced asphalt driveway (2023)This move-in-ready bungalow offers the perfect balance of charm, modern updates, and an unbeatable location! (id:55499)
RE/MAX Icon Realty
227 Humphrey Street
Hamilton (Waterdown), Ontario
Welcome to 227 Humphrey St, an impressive 5+1 bedroom, 5.5-bathroom executive home in Waterdown's prestigious Mountainview Heights, offering a total of 4,871 sq. ft. of luxurious living space, including a permitted 1,358 sq. ft. finished basement with a separate entrance. Situated on a premium ravine lot, this home provides stunning views, privacy, and ample space for families and multi-generational living. Designed with elegance and functionality in mind, the home features 10-ft ceilings on the main floor, a chefs dream kitchen with ceiling-height custom cabinetry, granite countertops, a built-in combo unit (Oven + Microwave) , a gas cooktop, and a grand center island, all complemented by designer lighting. The bright and airy family room, filled with natural light, offers a cozy fireplace and scenic views of the ravine, while the formal living and dining areas provide sophisticated entertaining spaces. The primary suite is a private retreat with a walk-in closet and spa-like ensuite, accompanied by five additional spacious bedrooms and a dedicated office. The fully finished 1,358 sq. ft. basement with a separate entrance is ideal for extended family or rental potential, featuring a large bedroom, a private office, a full kitchen, a spacious living area, and two bathrooms. It also includes a dedicated studio space, perfect for content creators looking for a professional setup. The beautifully landscaped backyard backs onto a serene ravine, providing a peaceful outdoor escape. A double-car garage and extended driveway complete this remarkable home. Located minutes from top-rated schools, scenic parks, shopping, dining, and major highways, this home offers the perfect blend of luxury, space, and modern convenience. A Rare Gem Space, Elegance & Investment Potential! (id:55499)
Ipro Realty Ltd.
15 Upper Canada Drive
Erin, Ontario
If space is what you are looking for, then look no further! Drive up the long driveway into this huge 0.8-acre lot, full of privacy and lovely landscaping. Wander up the front walkway to the double door entrance and walk into over 2,900 square feet of above grade space. Floor to ceiling windows bring in all the warm sunlight with 9-foot ceilings for open, airy living. Open combination of dining and living room with gleaming hardwood floors. Kitchen is as functional as it is beautiful with quartz counters and stainless-steel appliances. Lots of room for a kitchen table that walks out to the patio or into the warm, cozy family room. Also on the main floor is a powder room, laundry and mudroom to garage. A super cool private little porch is accessed from the front hall. Upstairs is an enormous primary and ensuite, plus walk-in closet. 3 more generous bedrooms and a full bath. The basement is just ready for your creative juices to flow. Perched up high in this family friendly neighborhood, only 40 minutes to the GTA and 20 to the GO train. Small town living in a big space! **EXTRAS** AC (2023), Freshly Painted Throughout (2024), Roof (2022), Quartz Countertops in Kitchen (2016), Deck (2015) (id:55499)
RE/MAX Real Estate Centre Inc.
7 Highlands Boulevard
Cavan Monaghan (Millbrook), Ontario
Located in the lovely Highlands of Millbrook, this freehold townhouse offers 9ft ceilings on the main floor, open concept layout, 3 bedrooms & 2.5 bathrooms. The main floor has hardwood flooring in the living area, ceramic in the entry and eat in kitchen with granite countertops s/s appliances & breakfast bar. Primary bedroom offers a large walk-in closet and 4 piece ensuite bathroom with soaker tub and separate shower. This home also offers a conveniently located 2nd floor laundry room and 2 more spacious bedrooms. The unfinished rec room is ready to be finished to your liking with a rough in for a bathroom if desired! Another great feature is the double car garage with entry into the house and also access to the back yard. Beautiful home in a desirable community perfect for a family to enjoy! (id:55499)
Royal Heritage Realty Ltd.
32 Simeon Street
Kitchener, Ontario
Ideal time to owner occupy the largest unit in this downtown duplex! The upper unit features 3 bedrooms, exclusive laundry, sunroom and finished loft! The main floor 2 bedroom apartment has their own storage room and shares coin-op laundry with the lower level tenant. The lower level consists of a one bedroom in law suite, utility room, common laundry and two storage rooms. There are three parking spots at the back. This fantastic central location is within walking distance to all amenities. (id:55499)
RE/MAX Twin City Realty Inc.
23 Woolen Mill Lane
Erin, Ontario
A house has not come up for sale on this street in 13 years! Woolen Mill Lane is one of the best kept secrets in Erin. A dead-end street with no possibility of extension and the Woolen Mill Trail is right beside you for hiking or dog walking. Let's talk about the lot, 0.55 of an acre, private and graced with a lovely 12x16 timber frame screened in gazebo and a custom built Koi pond and waterfall. Weddings and showers have been hosted in this fully fenced backyard, with guests enjoying the flagstone patio with pergola. The 3+1 bedroom home has a warm, inviting decor and lovely renovated bathrooms and updated kitchen. Morning coffee and a good book will have you in the sunroom every morning overlooking the yard. The lower level walks in from the garage and the driveway, so super convenient for a home-based office with the extra door. A quick 5-minute walk will take you to the shops, restaurants and cafes on Main Steet in the beautiful Village of Erin, but also a simple 35-minute commute to the GTA. The possibilities are endless, it is time for your memories to be made here... (id:55499)
RE/MAX Real Estate Centre Inc.
005 - 95 Dundas Street W
Oakville (1008 - Go Glenorchy), Ontario
Beautiful Mattamy's 5 North Condos, Smart Home, Upgraded Kitchen Cabinets, Quartz Counters with Breakfast Bar, 7" Vinyl Engineered Hardwood, Bright 1 Bed+ Den, Huge Terrace (7' x 21') facing Dundas St. Great location No Waiting 4 Elevator-Walk to Car, Great Amenities: Social Lounge, Fitness Studio, Roof Top Terrace W.BBQ, Courtyard, Convenient to Major Hwy, QEW, Shops: Walmart, Canadian Superstore, Longos, Canadian Tire, Sheridan College, Oakville Trafalgar Hospital, Oakville Go, Tenant Pays Utilities & Tenant Insurance.1 Underground Parking & Locker Incl., Keyless Entry with Access Codes or Finger Print. (id:55499)
Sutton Group - Summit Realty Inc.
1307 - 388 Prince Of Wales Drive
Mississauga (City Centre), Ontario
Welcome Home To This Stunning One Bedroom Condo At The Luxurious One Park Tower By Daniels. Gorgeous Suite Features A Functional Layout, 9 Foot Ceilings, Hardwood Floors, Under Cabinet Lighting, Stainless Steel Appliances, Upgraded Light Fixtures, New Blinds In Bedroom With Walk In Closet & Spectacular Views On Your Balcony For Relaxing Days/Nights. Parking And Locker Conveniently Located Together And Extra LARGE Locker! (Parking/Locker Located At P2/Spot 178) Steps/Minutes Away To Square One, Celebration Square, Restaurants, Transit, Go Station & All Major Highways. Amenities Include: 24 Hour Concierge, Indoor Pool, Billiards Room, Virtual Golf, Party Room, Theatre Room, Rooftop Garden, Plus Much More! ***Floor Plan Attached & Unit Shows Great!*** (id:55499)
Sutton Group Elite Realty Inc.

