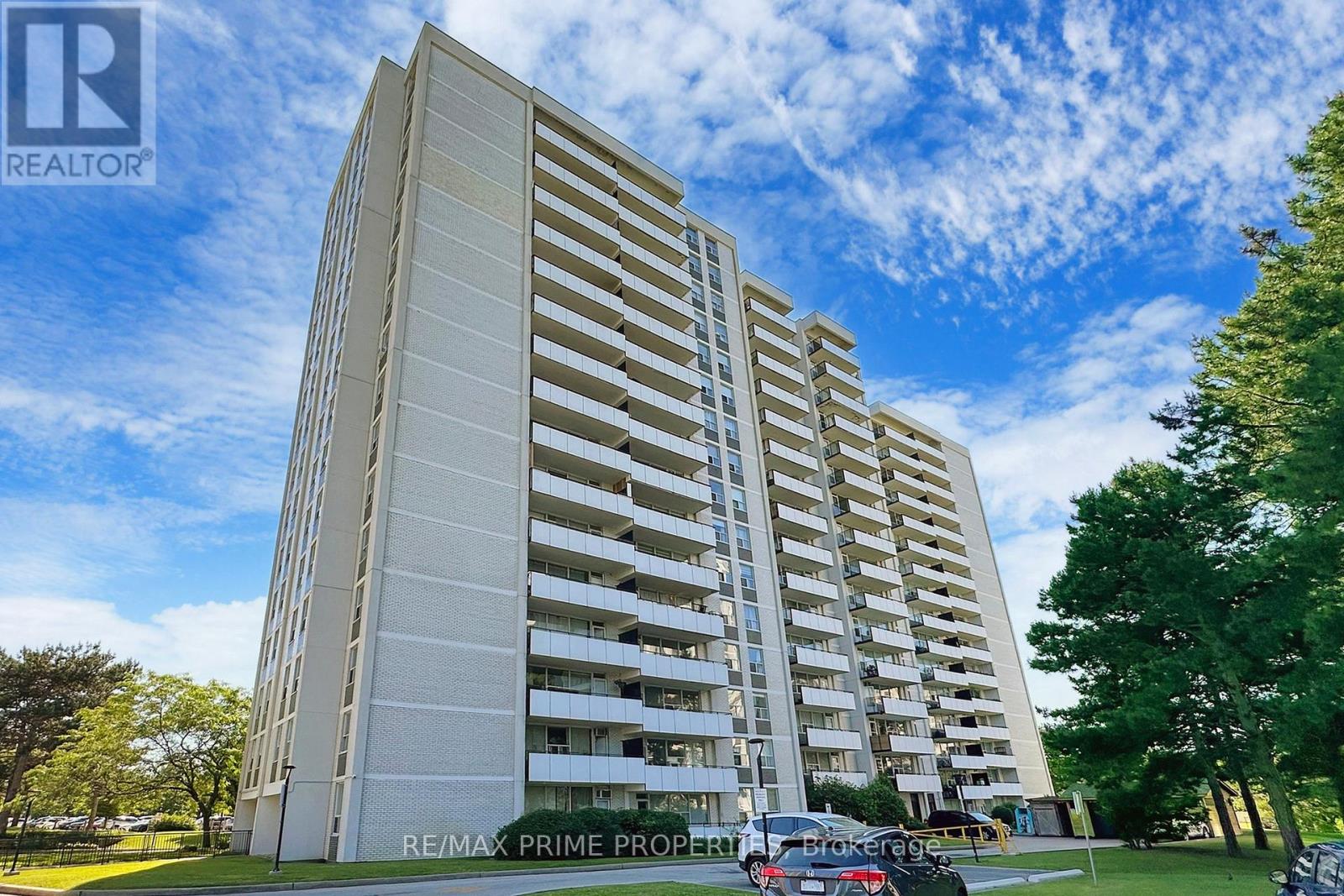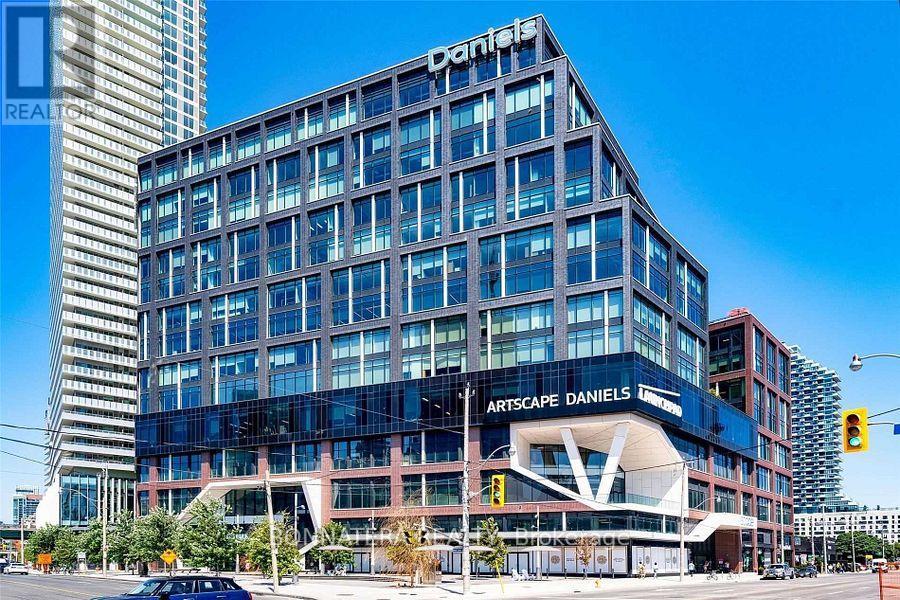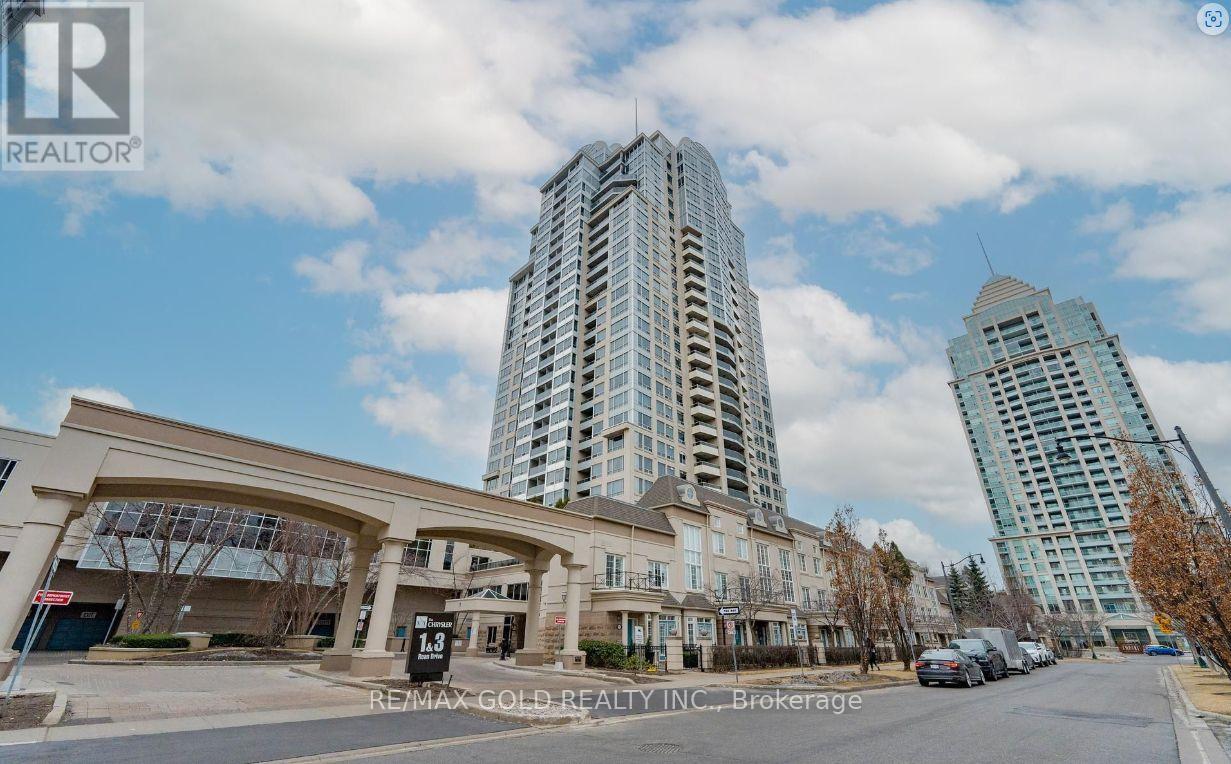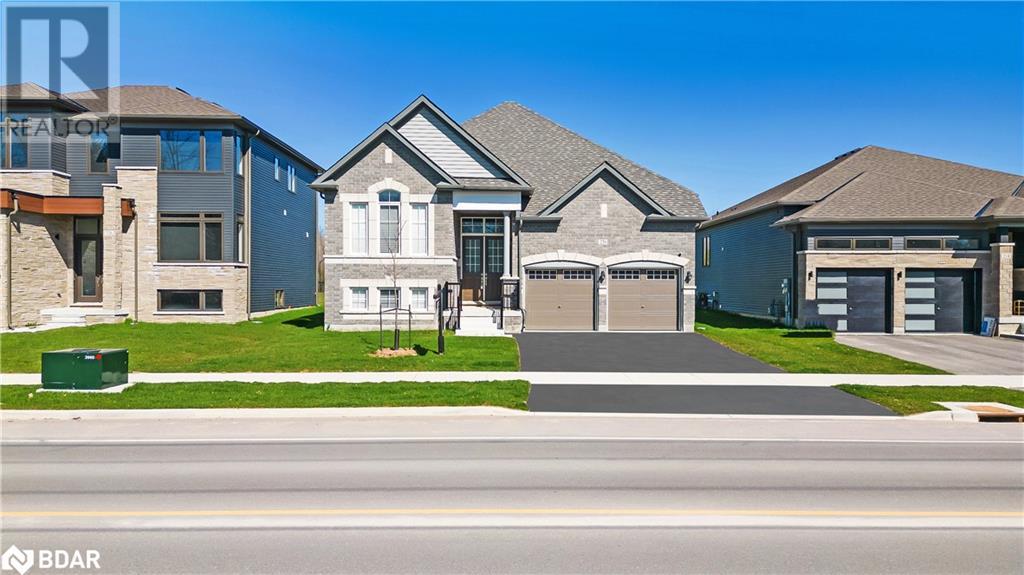702 - 20 Forest Manor Road
Toronto (Henry Farm), Ontario
Bright And Spacious 2 Bed, 2 Bath Condo In A Prime Location! Step Into A Modern, Loft-Style Home Boasting A Generous Living Area Perfect For Relaxation And Entertainment. Revel In Breathtaking Sunsets From Your Expansive Balcony. Enjoy The Ultimate Convenience Of Living Within Walking Distance To Don Mills Subway Station, Fairview Mall, And A Variety Of Grocery Stores, Schools, And Parks. Dont Miss Out On This Exceptional Urban Living Experience! **EXTRAS** *Property is virtually staged* (id:55499)
RE/MAX Prime Properties
2711 - 1 Yorkville Avenue
Toronto (Annex), Ontario
No.1 Yorkville - Luxury, Style And Unmatched Quality, Surrounded By Some Of North America's Most Exclusive World Renowned Retail Brands/The Finest Dining/Bistros/5-Star Hotels/Salons/Spas/Intimate Galleries/Boutiques/World Class Museums/Mature Treed Parks. Steps Away From Bloor-Yonge Subway Station. South East Corner Unit. (id:55499)
Anjia Realty
1716 - 138 Downes Street
Toronto (Waterfront Communities), Ontario
Sugar Wharf - Flow Floor Plan 548 Sqft Open Concept Kitchen Living Room - Ensuite Laundry, Stainless Steel Kitchen Appliances Included. Engineered Hardwood Floors, Stone Counter Tops. 1 Membership to Unity Fitness Harbourfront & Bell Unlimited Gigabit Fibe 1.5 Package Included. (id:55499)
RE/MAX Urban Toronto Team Realty Inc.
1016 - 130 Queens Quay E
Toronto (Waterfront Communities), Ontario
1,115 sqft Professionally finished bright unit with unobstructed stunning south-west Lakeview & modern kitchenette. The unit comes with a Locker & ample underground paid parking. This very well managed Daniel's Waterfront Office Condo has amenities that include bookable Hi-tech board rooms, lounge, an outdoor terrace with barbecues, underground parking, a bike room, shower facilities, and 24-hour concierge service. It is Walking distance to George Brown College, Union Station, St. Lawrence Market, Toronto PATH connection, Sugar Beach Local restaurants and cafes. Easy highway access. (id:55499)
Bonnatera Realty
1016 - 130 Queens Quay E
Toronto (Waterfront Communities), Ontario
1,115 sqft Professionally finished bright unit with unobstructed stunning south-west Lakeview &a modern kitchenette. The unit comes with a Locker & ample underground paid parking. This verywell managed Daniel's Waterfront Office Condo has amenities that include bookable Hi-techboardrooms, lounge, an outdoor terrace with barbecues, underground parking, a bike room, showerfacilities, and 24-hour concierge service. It is Walking distance to George Brown College,Union Station, St. Lawrence Market, Toronto PATH connection, Sugar Beach Local restaurants andcafes. Easy highway access. (id:55499)
Bonnatera Realty
2608 - 10 Yonge Street
Toronto (Waterfront Communities), Ontario
10 Yonge Street. Beautifully Renovated One Bedroom Plus Den With Attention To Detail. Features: Custom Kitchen W/Stainless Steel Appliances, Hardwood Floors, Modern Bath With Walk-In Shower + Double Vanity, Modern Fixtures & Finishes! Incredible Lake & City Views! Solarium Doors Removed-Currently Used As Dining Rm-Could Be Den/Reading Rm! Includes Deeded Parking & Locker Unit Offering Great Value. Amenities Include Two Pools - Indoor And Outdoor, Gym, Rooftop Sundeck With BBQ's, Squash Courts, Golf Simulator Room, Guest Suites, Games Room, Car Wash & More. Easy Walk To Financial District, Union Station, Grocery Stores, St Lawrence Market Plus Easy Access To Gardiner Expressway And DVP. (id:55499)
Sotheby's International Realty Canada
2301 - 82 Dalhousie Street
Toronto (Church-Yonge Corridor), Ontario
*PRIME DOWNTOWN LOCATION* The unit offers the ultimate convenience and an unparalleled urbanlifestyle with easy access to hospitals (500m to St. Michael's hospital), financial district,1km to Toronto City Hall, public transit, Eaton Centre, boutique shops, restaurants,universities (U of T and TMU), fine dining establishments and cinemas + Offering 2 spaciousbedrooms + 2 full washrooms + Stunning kitchen finishes including panelled fridge, LEDundermount kitchen lights and stainless steel appliances + Experience the comfort of modernliving with indoor and outdoor amenities including a fitness centre, yoga room, rooftop deckand so much more.Rent includes: Unlimited internet, amenities, fridge, cooktop, range hood, microwave,dishwasher and washer/dryer + 24/7 security, concierge, and existing window coverings (id:55499)
Century 21 Atria Realty Inc.
702 - 1 Rean Drive
Toronto (Bayview Village), Ontario
This stunning 1 Bed + 1 Bath suite in the Prestigious NY Towers - The Chrysler offers an exceptional opportunity to live in a highly sought-after-neighbourhood. Impeccably maintained, the unit boasts a bright and open-concept layout. The modern kitchen features sleek stainless steel appliances, granite countertops, and ample storage space. Enjoy enhanced comfort with newly installed carpet throughout. Ideally situated just steps from Bayview Village Shopping Mall, Bayview Subway Station, and the YMCA, this prime location also provides easy access to the DVP and Highway 401. Don't miss your chance to call this beautiful suite home! (id:55499)
RE/MAX Gold Realty Inc.
522 Larkspur Lane
Burlington (Bayview), Ontario
Beautifully Upgraded Four Bedroom, Family Home In The Private Community Of Garden Trails! The Main Floor Features A Custom, Eat-In Kitchen with An Oversized Breakfast Bar, Quartz Countertops, Ample Cabinet Space And Premium Appliances. Wood Flooring, And Potlights Throughout. Spacious Living Room, Filled With Natural Light, And Cozy Gas Fireplace. Separate Dining Room. The Primary Features A Walk-In Closet And 4 Piece En-Suite With A Separate Shower And Soaker Tub. Large Entertainment Room On The Lower Level with Wet Bar, Office, And Three Piece Bath. Private, Fully Landscaped Yard With A Built-In Pergola, And Garden Shed. Located Near The Royal Botanical Gardens, Lush Green Spaces, Highway 403, Aldershot GO, And The Lake. (id:55499)
Keller Williams Referred Urban Realty
79 Martin Street
Welland (772 - Broadway), Ontario
This Lot Has Been Severed & Services are At the road with hydro on the lot .Its Getting Harder To Find an Infill Lots Like This In Such Prime Neighborhoods. The Town Of Welland Is Very Supportive Of Construction In This Area so start planning your future build with this Building lot in the desirable west side of Welland, offering a rare opportunity to create a dream home or investment property in a well-established neighborhood. This 35ft x 90ft lot, is zoned RL1 and permits a maximum of four dwellings, providing incredible flexibility for development. The lot allows many uses such as single family dwelling, for a two-unit duplex or semi-detached home with separate living spaces, ideal for multi-generational living or rental income. Additionally, two accessory dwelling units (ADUs) are permitted, requirements must comply with Section 6 of the zoning by-law, with strategic planning to balance space utilization and curb appeal. requirements and compliance with building codes, setbacks, and height restrictions will be addressed at the building permit stage. Prospective buyers should submit a building permit application with detailed plans and consult with the Welland Planning Department to finalize design specifics. This property presents an opportunity for additional rental income while adhering to zoning regulations. Located near schools, parks, and amenities, it offers convenient access to major roads and public transit, making it an ideal choice for homeowners, investors, or developers looking to capitalize on Welland's growing housing demand. The City requires a free preliminary consultation meeting before the submission of any planning application. To apply for a rezoning, you must complete an application form which requires information identified by the ministry and the municipality. An application fee and associated agency review fees must be paid at the time submission. Buyers and realtors to do their own due diligence (id:55499)
RE/MAX Niagara Realty Ltd
220 Ramblewood Drive
Wasaga Beach, Ontario
Nestled in the heart of the picturesque Wasaga Beach community Shoreline Point, 220 Ramblewood Drive is a newly built bungalow that epitomizes modern living & even features in-ground sprinklers. With 4 bedrooms and 3.5 bathrooms, this home offers ample space for a growing family. This meticulously designed home offers an expansive open-concept kitchen and living room, ideal for entertaining or relaxing with family and friends. You'll find every inch of this home is flooded with natural light. The living room boasts an elegant electric fireplace, creating a cozy ambiance for gatherings or quiet evenings at home. The chefs kitchen features a large island, s/s appliances & a spacious eating area. The primary bedroom seamlessly flows perfectly adjacent with the living room. This primary suite features a walk-in closet, & a 5-pc ensuite with a large soaker tub. On the main floor you will also find 2 additional generously sized bedrooms, a 4-pc bath & a 2-pc powder room. Venture downstairs to the partially finished basement, where you'll find a large recreation room, an additional spacious bedroom and a well-appointed 3-piece bath offering versatility and convenience. The basement also offers loads of flexible space left to complete to suit your needs. Situated in the sought-after community of Wasaga Beach, this home offers proximity to pristine beaches, parks, and a host of recreational activities and backs onto a future proposed park. This beautiful home offers the perfect blend of relaxation and adventure, located just minutes from popular ski hills. Enjoy easy access to winter sports while living in a serene, family-friendly neighborhood! Make 220 Ramblewood Drive your new sanctuary. Schedule your private viewing today and discover the endless possibilities awaiting you in this stunning bungalow. (id:55499)
Revel Realty Inc.
48 Portland Street
Collingwood, Ontario
Welcome to this 5-year young 2 storey townhome in beautiful Collingwood! The welcoming covered front porch is the perfect place to enjoy a beverage while watching the world go by. Upon entering the home, you will be greeted by a spacious entry, soaring 9’ ceilings, a 2-piece bath, a sizable living room that is open to your stylish eat in kitchen with convenient breakfast bar, stainless steel appliances, tile backsplash & walk out to a 16 X16 ft concrete patio contiguous with the deck, and a partially fenced back yard. Your outdoor retreat is beautifully landscaped, ideal for relaxation and entertaining. Upstairs you will find three spacious bedrooms & a 3-piece bath. The primary bedroom offers ensuite privileges with a beautiful glass shower. The lower level includes a finished rec room with hardwood flooring; perfect for additional living space to enjoy with family & friends. This floor also offers a convenient 3-piece bath & laundry room equipped with a new washer & dryer. Located close to walking and biking trails, the beach, a ski hill, and downtown shopping and dining, this home offers the perfect blend of lifestyle and accessibility. (id:55499)
RE/MAX Realtron Realty Inc. Brokerage












