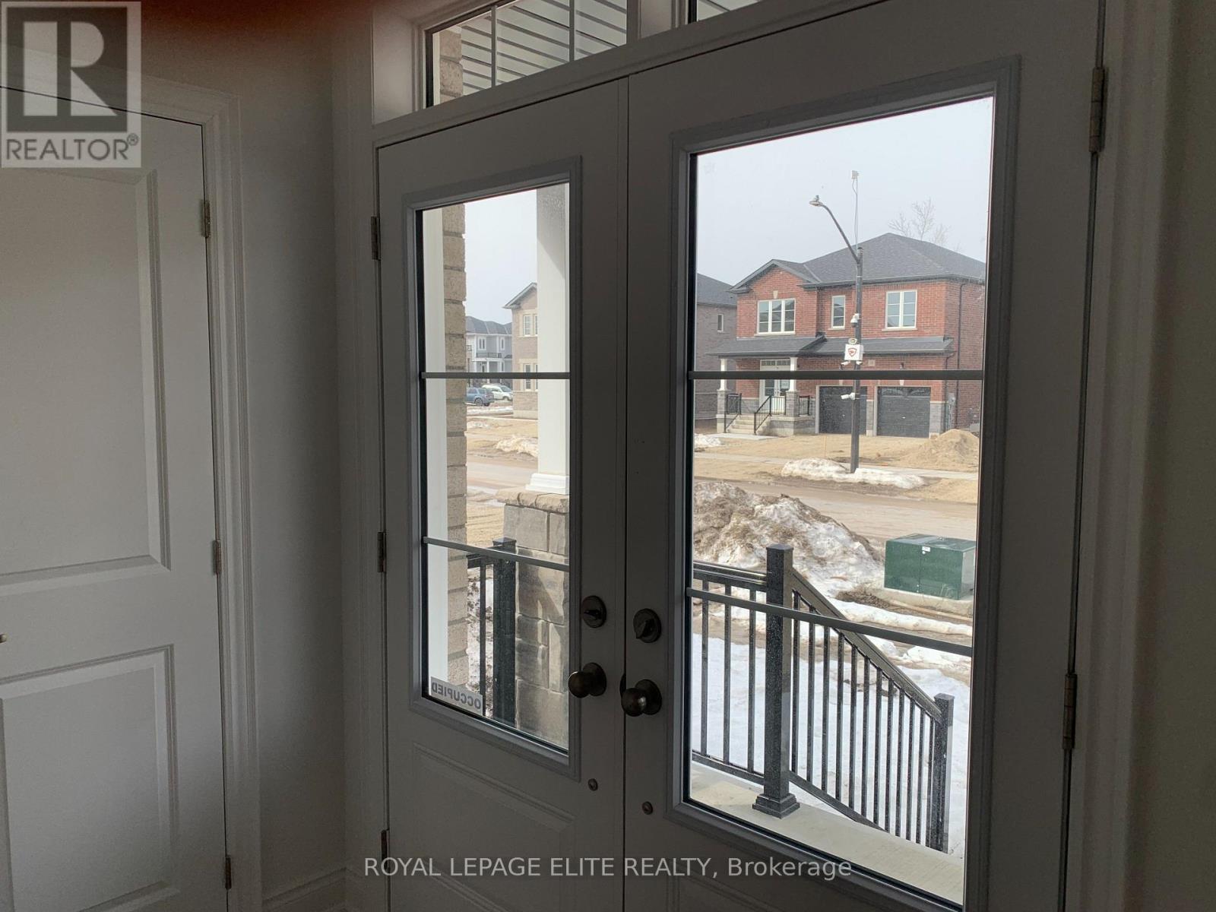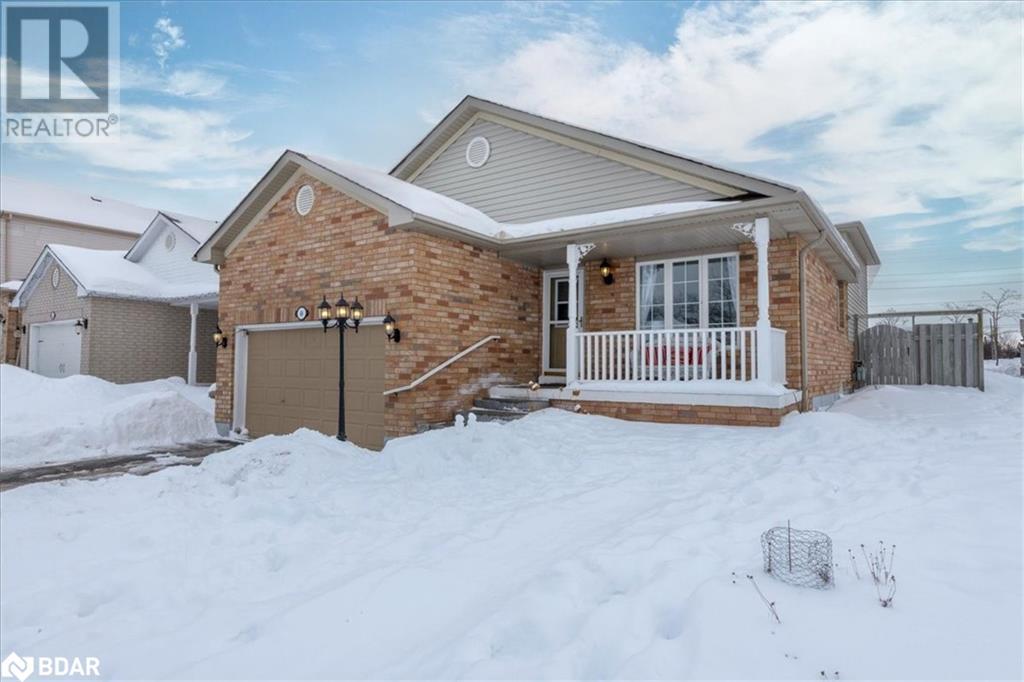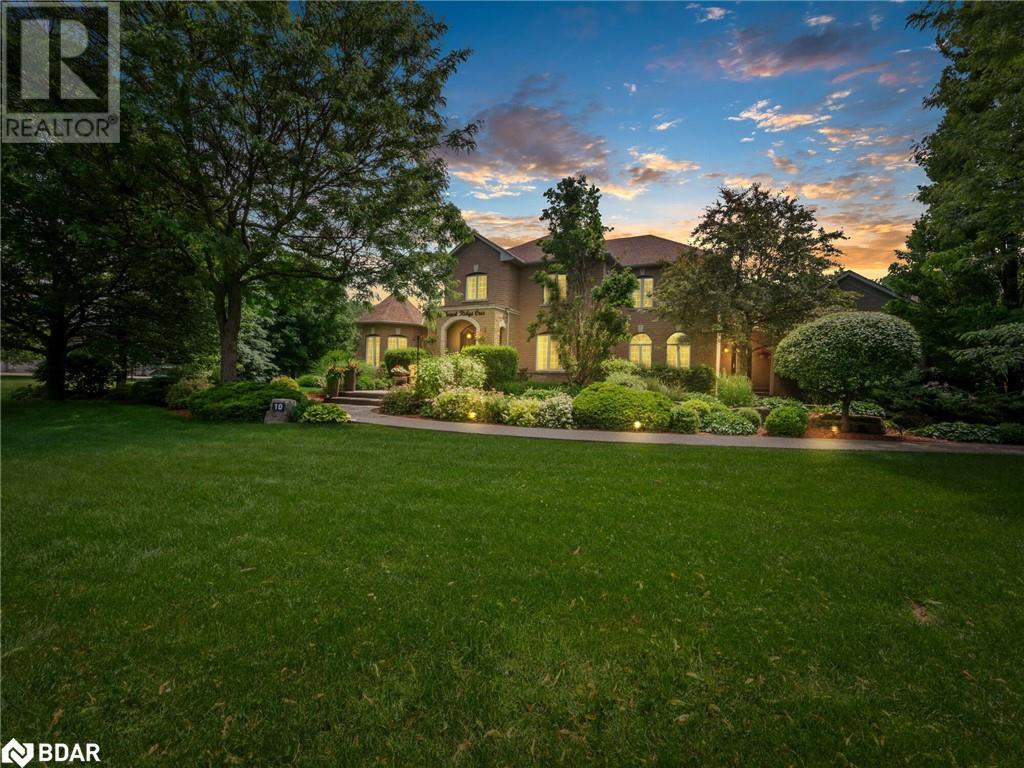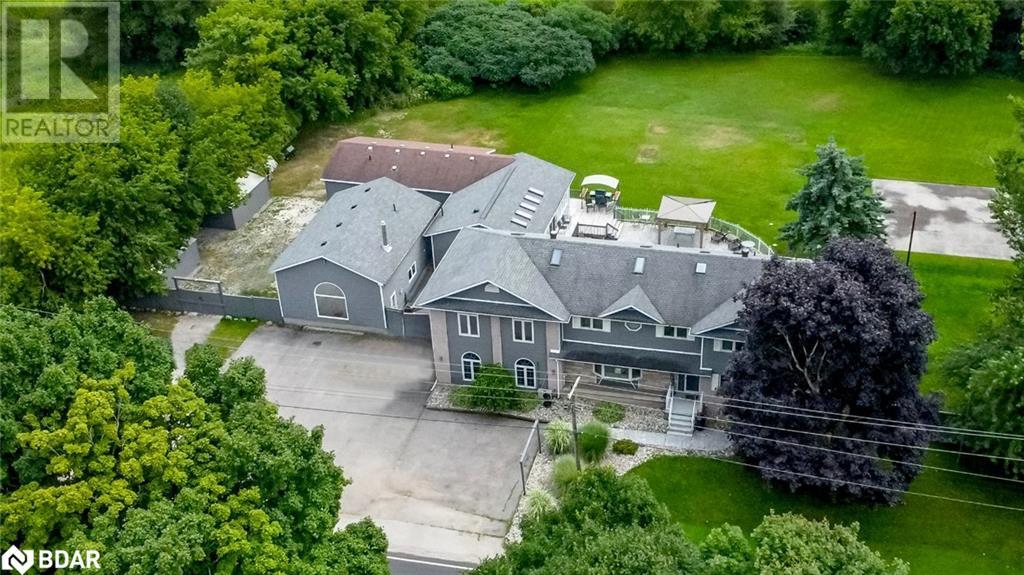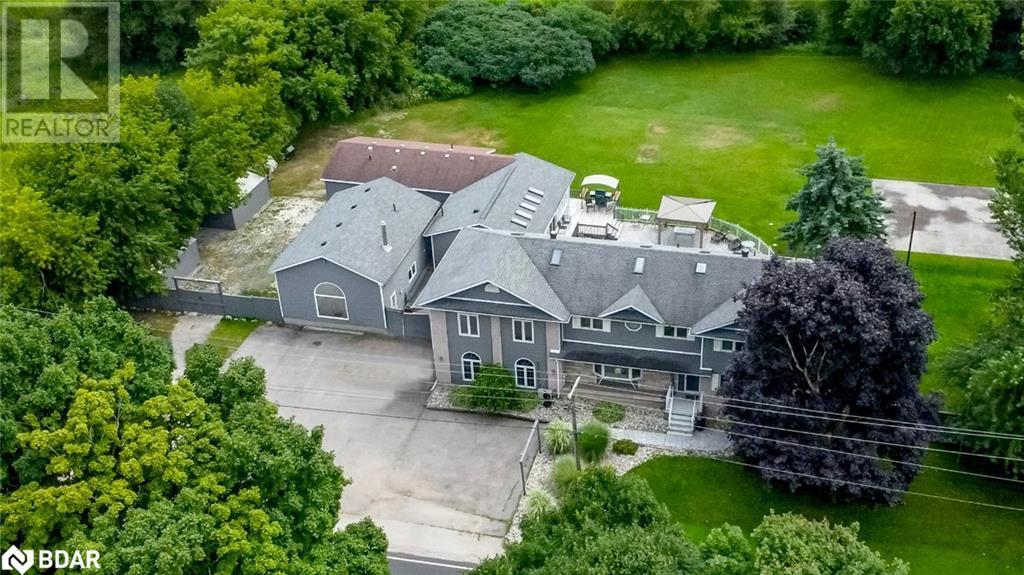23 Amber Drive
Wasaga Beach, Ontario
Brand new never lived-in 4 bedroom house in Wasaga Beach. Double doors main entrance from a well laid out porch. Tastefully finished home with ceramic tiles in the foyer. Main floor comprises living, dining and family room with a large desirable kitchen. Excellent hardwood finished staircase leads upstairs to the 2nd floor with gorgeous broadloom. Second floor has 4 exquisite bedrooms with a larger-than-life master bedroom complete with a 6 piece large bathroom. Needs to be seen to be appreciated. Seller is Listing Agent, please bring disclosure. (id:55499)
Royal LePage Elite Realty
505 - 11611 Yonge Street
Richmond Hill (Jefferson), Ontario
Luxury Low Rise Boutique 1+1 Bdrm Condo Unit With Unobstructed View*1 Parking & 1 Locker*Contemporary Open Concept Kitchen With Granite Counter Top*9' Ceiling*Laminate Floor Throughout*Master Bdrm With Lovely Mirrored Closet*Move-In & Rent* Walking Distance To Bus Stop On Yonge, Local Plaza, Grocery, Banks, Parks, Starbucks And More To Discover*Mins To Hwy 404 & Downtown Richmond Hill* In Addition, The Brand New Floor is Installed Throught Out Whole Unit. (id:55499)
Homeliving Empire Realty Inc.
1001 - 10 Honeycrisp Crescent
Vaughan (Vaughan Corporate Centre), Ontario
Brand New Mobilio Condo By Menkes. Fabulous One Bedroom Plus Den Located In The Heart OfAAA Tenant, Students Are Welcome Too! Updated Credit Check Report, Rental Application FormCentre.Vaughan Metropolitan Centre. Open Concept Layout. Spacious Den Can Be Used As Guest Rm Or Office. Modern Kitchen W/ Built-In Stainless Steel Appliances. Great West Views With Plenty Of Sunshine. Only Steps From The Subway, Transit Hub, Minutes To York U, Hwy 400, Ymca, Ikea, Restaurants, Banks, Shopping. Amenities Included: Theater, Party Room With Bar, Fitness Centre. (id:55499)
Benchmark Signature Realty Inc.
903 - 219 Dundas Street E
Toronto (Church-Yonge Corridor), Ontario
Newer 1 Bedroom + Den At IN DE Condos Built By Menkes! Amazing View From The Master Bedroom And The Balcony, Overlooking Mature Trees. South Exposure Brings In Tons Of Sunlight.Den Could Be Used As 2nd Bedroom. 9'Ceilings. Premium Finishes & Laminate Flooring Throughout. Large Floor-To-Ceiling Windows. Walking Distance To Ryerson University, George Brown, U Of T, Eaton Center, Yonge-Dundas Square, City Hall, Groceries, Shops, Restaurants, Hospitals, Minutes To Entertainment District. Students And New Comers Welcome. (id:55499)
Union Capital Realty
923 - 388 Richmond Street W
Toronto (Waterfront Communities), Ontario
Welcome to District Lofts at 388 Richmond St. W. Boutique Living in the Heart of Downtown.This bright and spacious loft-style 2 bedroom condo features soaring ceilings, floor-to-ceiling windows, and a private balcony with sweeping views of downtown Toronto. Includes a rare underground parking spot.Enjoy top-tier amenities: gym, rooftop terrace, party room, and concierge service all in a sought-after, architecturally distinct building.Located in the heart of the Entertainment District with Queen West, King West, world-class dining, shopping, nightlife, and public transit all just steps away.Ideal for professionals, creatives, and investors looking to own in one of Torontos most vibrant and walkable neighbourhoods. (id:55499)
RE/MAX Prime Properties - Unique Group
RE/MAX Prime Properties
2009 - 33 Charles Street E
Toronto (Church-Yonge Corridor), Ontario
Sophisticated urban living awaits at the sought-after Casa Condos offers a bright and spacious open-concept layout with floor-to-ceiling windows, filling the space with natural light. The modern kitchen features sleek cabinetry, quartz countertops, and stainless steel appliances, perfect for cooking and entertaining. Both bedrooms are generously sized with ample closet space. Step out onto the private balcony and take in breathtaking city views. Residents enjoy top-tier amenities, including a rooftop pool, gym, party room, and 24-hour concierge. Located steps from Yonge & Bloor, Yorkville, transit, shopping, dining, and entertainment, this condo is perfect for professionals or couples seeking the best of downtown living! (id:55499)
Royal LePage Signature Realty
51 Churchill Drive Unit# 1b
Barrie, Ontario
Great South Barrie Hwy 400 Access. Close to All Amenities. L shaped Warehouse Unit with washroom. Front Unit in Mult Unit Building. Twin Building 53 Churchill same owner with shared parking. One Truck level loading dock. 14 Ft Ceiling Clearance. The Subject Unit is entitled to parking in front of their specific Unit. Subject has 3 side parking spaces and additional room infront of the loading dock. (id:55499)
Sutton Group Incentive Realty Inc. Brokerage
Ph10 - 26 Norton Avenue
Toronto (Willowdale East), Ontario
Stunning 1-Bedroom Penthouse in Bravo Boutique Condos! Located in the heart of North York. This bright and spacious unit features high ceilings, floor-to-ceiling windows, a modern kitchen with granite countertops, and a private balcony with breathtaking city views. Enjoy top-tier amenities, including a gym, party room, media room, and visitor parking. Prime location in the heart of North Yorksteps to North York Centre subway, restaurants, shopping, parks, and top-rated schools. A rare opportunity for luxury, convenience, and an elevated urban lifestyle! (id:55499)
First Class Realty Inc.
68 Draper Crescent
Barrie, Ontario
This charming detached 3-bedroom, 2-bathroom freehold backsplit home at 68 Draper Crescent in Barrie, Ontario, offers a bright and spacious living environment. The property features a newly renovated kitchen and updated flooring on the main level, enhancing its appeal. The main floor includes a living room and a modern kitchen, while the upper level houses two bedrooms and a bathroom. The lower level offers a family room, an additional bedroom, and a second bathroom, and the finished basement offers additional living space. The fully fenced backyard provides privacy and space for outdoor activities. Newly Build (2023) backyard Deck with BBQ Gas Line, provides plenty of outdoor space for entertaining. Conveniently located near amenities, Highway 400, and the GO Station, this home is ideal for families or first-time buyers seeking a well-maintained property in a desirable area (id:55499)
Royal LePage First Contact Realty Brokerage
10 Forest Ridge Crescent
Limehouse, Ontario
SHOW STOPPER In Ballantry Estates!! Backyard Oasis With A 20 x 40' Inground Salt Water Heated Pool With Waterfall, Stamped Concrete Surround, Cabana With TV, Wrought Iron Fence Around Pool, Large Custom Pergola, Aggregate Cement Patio & Walkways, 30 Zone Programmable Wifi Enabled Inground Sprinkler System With Numerous Drip Lines For Easy Maintenance Of Your Potted Plants, 4 Gas Line Hookups For BBQ and Fire Features, This Gorgeous Home Features A Stunning Massive Renovated Kitchen W/12' Island, Quartzite Counter Top & Breakfast Bar, Built In Appliances, Stainless Wall Oven, 2nd Convection Wall Oven / Microwave, Counter Depth Fridge W/Panel, Dishwasher, Loads Of Drawers, Marble Backsplash, Separate Servery / Coffee Bar And A Formal Open Concept Dining Room, Main Floor Sunken Laundry Room With Backyard & Garage Access. Enjoy Movie Night In The Large Main Floor Family Room W/Stone Accent Wall Or Head Over For Some Down Time In The Beautiful Living Room W/Crown Moulding And Stunning Zen Like Backyard Views. There Is A Main Floor Office For Your Business Activities And A Large Secondary Office In The Basement If You Need A Quiet Space. Enjoy 4 Generous Bedrooms W/The Primary Bedroom Featuring A 4 Pc Ensuite, Walk In Closet And Hand Scraped Hardwood. This 3200 Sq Ft Above Grade Beauty Has A Long List Of Features Including Upgraded Baseboards & Trim, Hand Scraped Hardwood, Professionally Landscaped 2.19 Acre Yard, 3 Car Garage, 4 Bedrooms, 3 Baths, Pot Lights, Phantom Screens On 3 Exterior Doors, Upgraded Door Hardware, Owned Tankless Hot Water Tank, Water Softener, Reverse Osmosis & Water Filtration System, Heat Pump, Loads Of Parking......The List Goes On Please See Attached List Of Features. THIS HOME IS NOT TO BE MISSED!!! (id:55499)
Royal LePage Signature Realty
1923 10th Line
Innisfil, Ontario
MULTI-GENERATIONAL LIVING ON 1.3 ACRES WITH A FULL SECONDARY DWELLING! This exceptional property, located just outside the charming community of Stroud, offers serene country living and city convenience. This multi-residential and multi-generational entertainers' home features over 8,500 sq. ft. of finished living space, including a fully finished main house, a pool house, and separate studio space, making it truly one of a kind. The main house features a warm and elegant interior with 5 bedrooms, 4 bathrooms, updated flooring, and a desirable layout with multiple walkouts, perfect for entertaining. The kitchen boasts butcher block counters, white cabinets, and stainless steel appliances. The second floor primary suite impresses with a private entertainment area, sitting area with a fireplace, private balcony, office area, and ensuite with walk-in closet and in-suite laundry. The lower level is highlighted by a traditional wooden wet bar and spacious recreation room. Ideal for extended family, the pool house is an approved accessory dwelling and features exotic tigerwood flooring, skylights, a wall of windows overlooking the pool, a spacious living room with vaulted ceilings and a wet bar, a full kitchen, 2 bedrooms, and 2 bathrooms. The pool house also has a 690 sq. ft. basement with plenty of storage and its own gas HVAC and HWT. The bonus studio space welcomes your creativity and offers an open-concept design. Enjoy an in-ground pool, expansive stamped concrete patio, multiple decks, and plenty of green space for family events and activities. Additional amenities include a paved area for a basketball court and an ice rink, exterior lighting, a sprinkler system, and 2 storage sheds. The property has 800 Amp service and a side gate offering access to drive to the backyard, which is the perfect spot to park the boats or toys. (id:55499)
RE/MAX Hallmark Peggy Hill Group Realty Brokerage
1923 10th Line
Innisfil, Ontario
MULTI-GENERATIONAL LIVING ON 1.3 ACRES WITH A FULL SECONDARY DWELLING! This exceptional property, located just outside the charming community of Stroud, offers serene country living and city convenience. This multi-residential and multi-generational entertainers' home features over 8,500 sq. ft. of finished living space, including a fully finished main house, a pool house, and separate studio space, making it truly one of a kind. The main house features a warm and elegant interior with 5 bedrooms, 4 bathrooms, updated flooring, and a desirable layout with multiple walkouts, perfect for entertaining. The kitchen boasts butcher block counters, white cabinets, and stainless steel appliances. The second floor primary suite impresses with a private entertainment area, sitting area with a fireplace, private balcony, office area, and ensuite with walk-in closet and in-suite laundry. The lower level is highlighted by a traditional wooden wet bar and spacious recreation room. Ideal for extended family, the pool house is an approved accessory dwelling and features exotic tigerwood flooring, skylights, a wall of windows overlooking the pool, a spacious living room with vaulted ceilings and a wet bar, a full kitchen, 2 bedrooms, and 2 bathrooms. The pool house also has a 690 sq. ft. basement with plenty of storage and its own gas HVAC and HWT. The bonus studio space welcomes your creativity and offers an open-concept design. Enjoy an in-ground pool, expansive stamped concrete patio, multiple decks, and plenty of green space for family events and activities. Additional amenities include a paved area for a basketball court and an ice rink, exterior lighting, a sprinkler system, and 2 storage sheds. The property has 800 Amp service and a side gate offering access to drive to the backyard, which is the perfect spot to park the boats or toys. (id:55499)
RE/MAX Hallmark Peggy Hill Group Realty Brokerage

