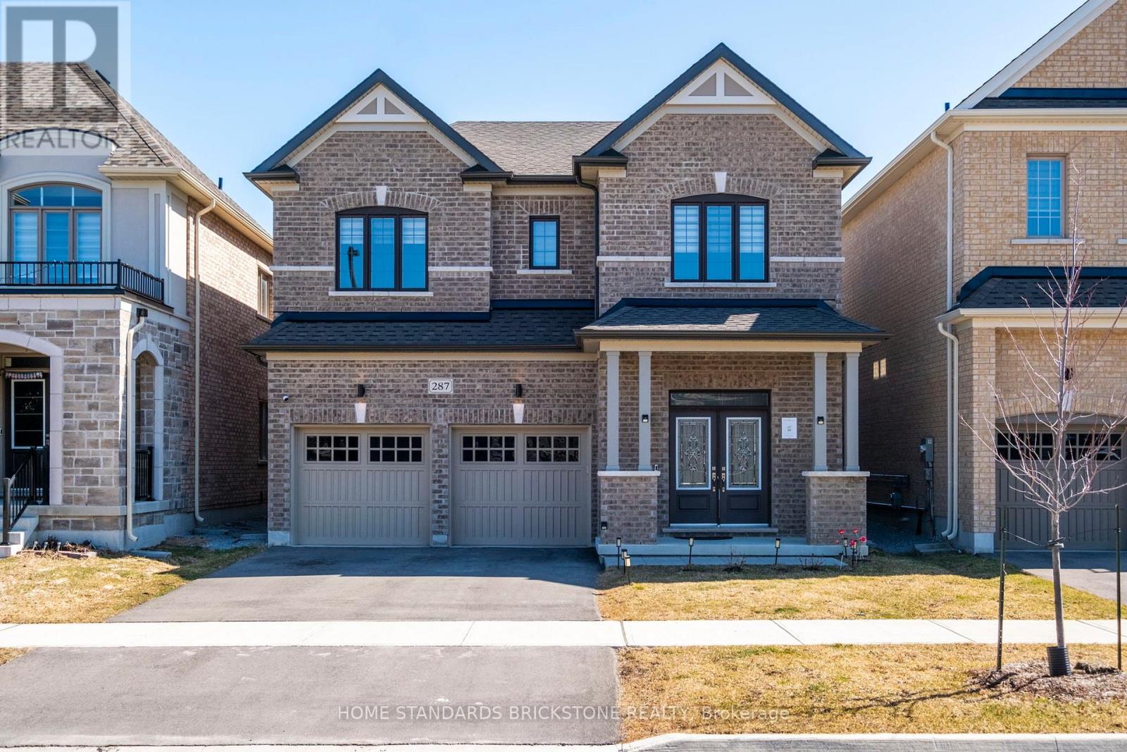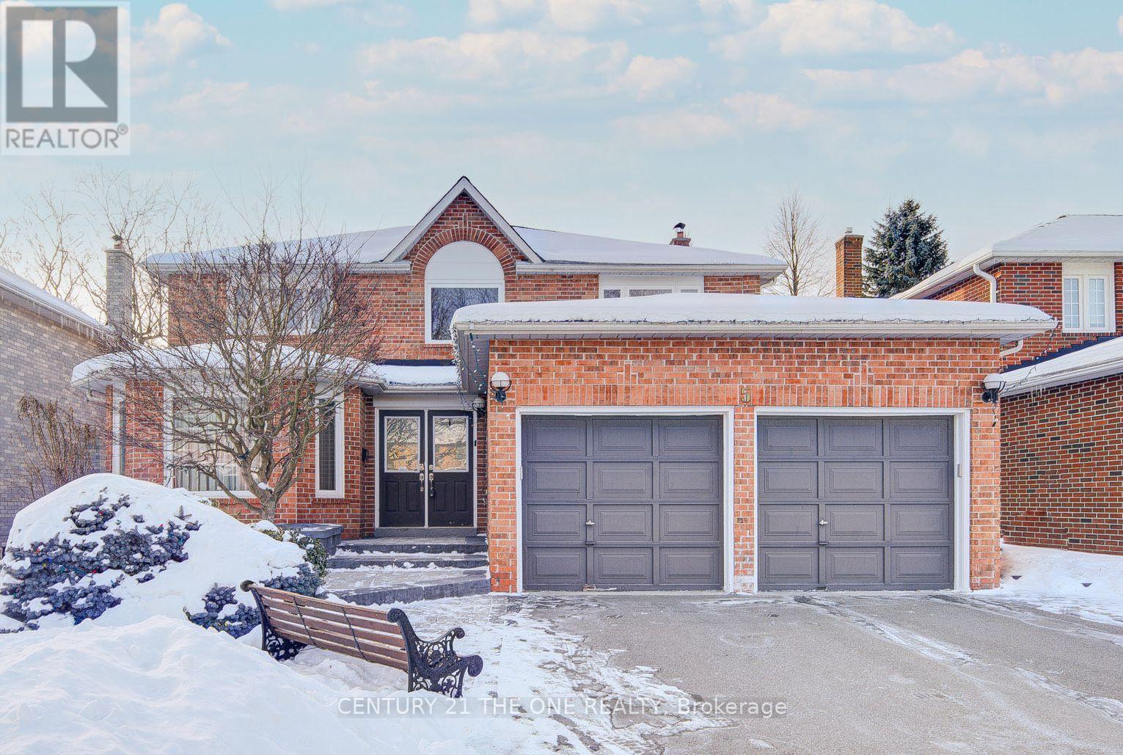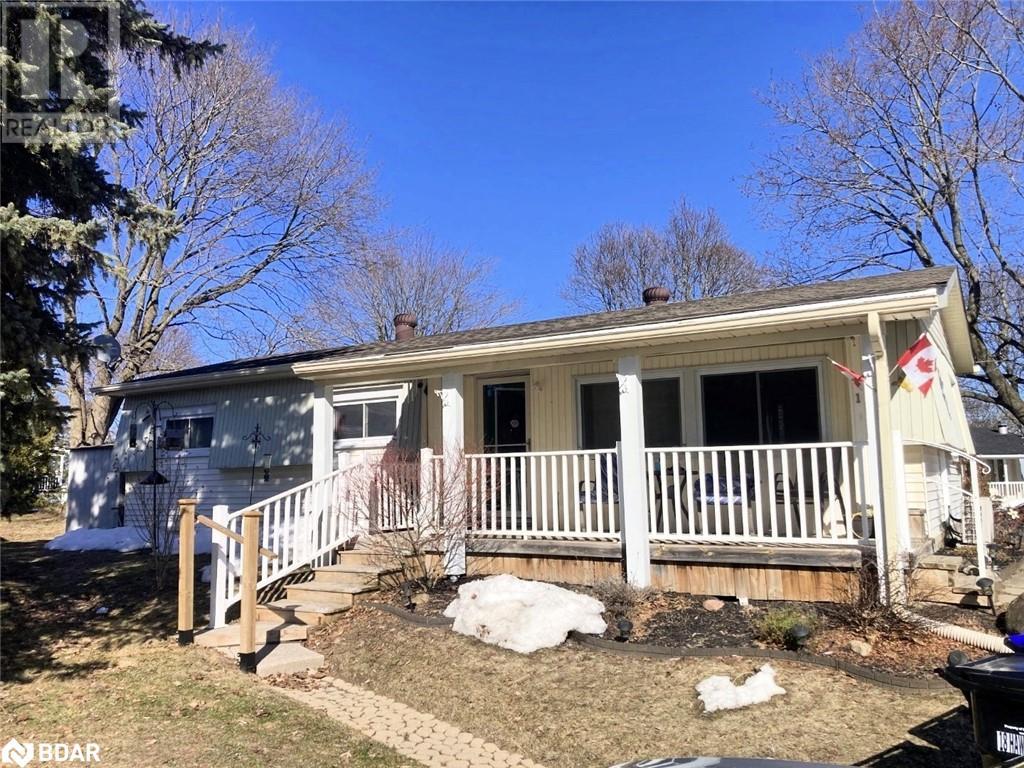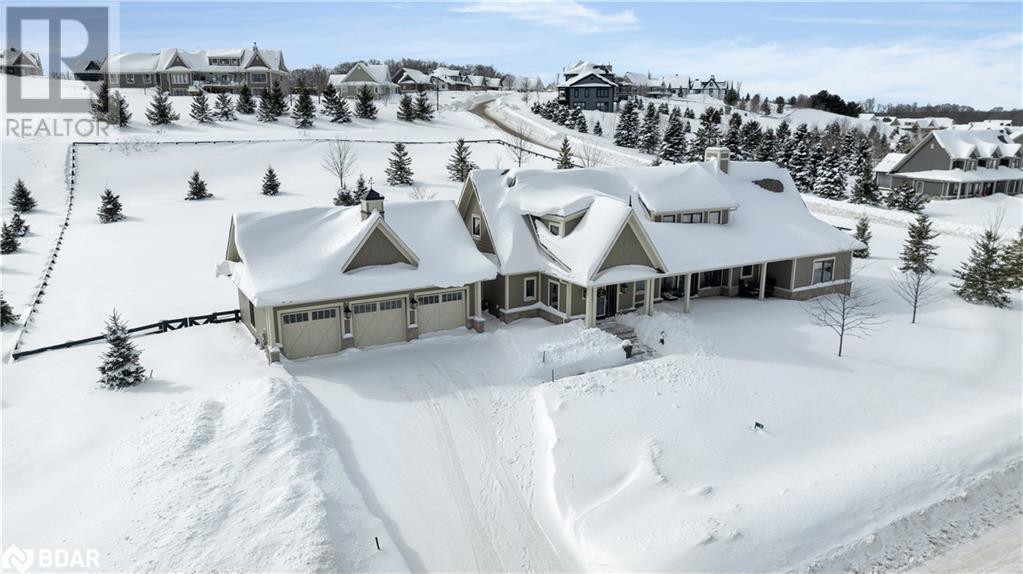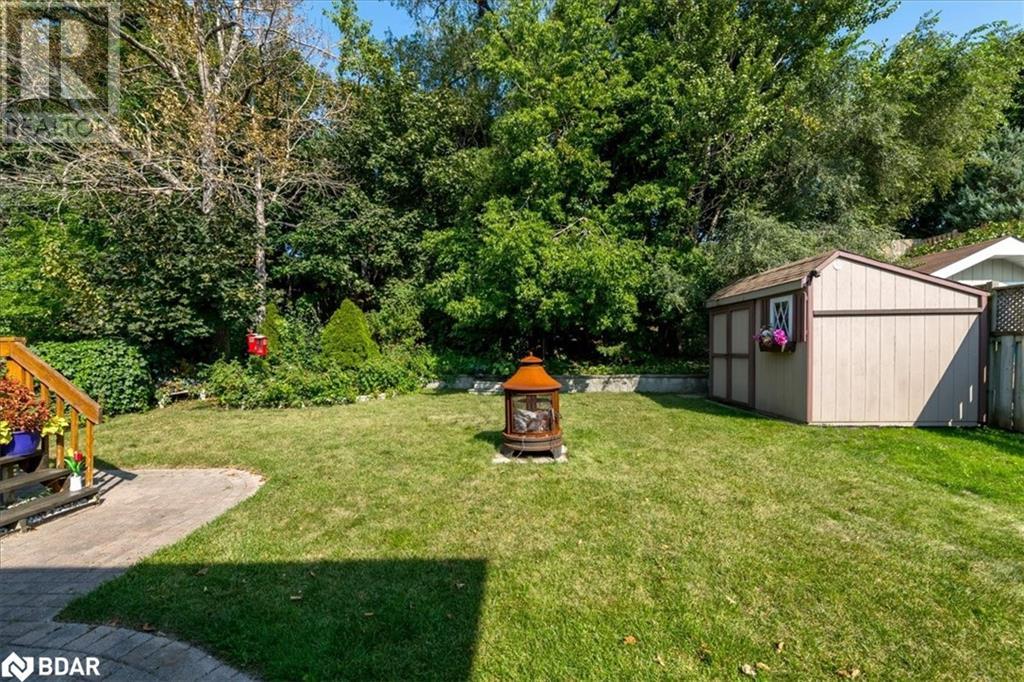20 (2nd Floor) - 10 Lightbeam Terrace
Brampton (Bram West), Ontario
Excellent Opportunity to Lease a premium office space on the border of Mississauga and Brampton, near the 401/407 highways, in a high-traffic industrial complex. Enjoy excellent exposure on Steeles Avenue with large signage privileges. This location is ideal for professional offices such as Real Estate Brokerages, Law firms, Accountants, Insurance Brokerages, Immigration, or Employment Agencies. The space includes five large offices, one conference room, one kitchenette, one washroom, and a separate entrance. This is a fantastic opportunity to secure a prime location in a busy area with great visibility. (id:55499)
Century 21 Green Realty Inc.
287 Danny Wheeler Boulevard
Georgina (Keswick North), Ontario
This stunning 3-bedroom detached family home with double-car garages, just 2 years old, is situated in the highly desirable Georgina Heights community in Keswick; a sold-out development by award-winning builder Treasure Hills. Designed with a functional floor plan and no wasted space, featuring builder upgrades worth $$, the home boasts a spacious eat-in kitchen with quartz counters and stainless steel appliances, an inviting living room with a fireplace, and direct bathroom access for all three generously sized bedrooms on the upper floor. The second level includes a convenient laundry room and a primary bedroom with a large walk-in closet and a luxurious 5-piece ensuite. Additional features include a fully fenced, private backyard perfect for outdoor activities and direct access from the two-car garage. Located within walking distance of Lake Simcoe's recreational attractions, this home is close to grocery stores, schools, a library, Georgina Ice Palace, numerous parks, a new community center, and much more. Just a short drive to Highway 404 and the future Bradford Bypass connecting to Highway 400, offering potential for increased future value. (id:55499)
Home Standards Brickstone Realty
5 Stave Crescent
Richmond Hill (Westbrook), Ontario
This Bright And Beautiful 4-Bedroom Detached Home Sits On A Spacious 50 Ft Lot, Offering The Perfect Blend Of Comfort, Style, And Modern Upgrades. Well-Maintained And Move-In Ready, This Stunning Family Home Features An Open-Concept Floor Plan With Elegant Pot Lights That Create A Warm And Inviting Atmosphere. The Sun-Filled Kitchen Boasts A Large Pantry For Ample Storage, A 2024 Range And Microwave, And A Walkout To A Spacious Backyard, Providing Both Comfort And Privacy, Perfect For Relaxation Or Entertaining. Over The Years, This Home Has Been Thoughtfully Upgraded For Maximum Efficiency, Including A Roof (2019), High-End Interlocks Surrounding Both The Front And Backyard (2020), Washer And Dryer (2020), Energy-Efficient Windows (2021), Heat Pump And Furnace (2023), And Attic Insulation (2023). Electric Panel Was Updated to 200A in 2023 And Plug Added to The Parking For EV Charger. Nestled In A Friendly Neighborhood With Great Neighbors, This Home Offers Not Only Exceptional Upgrades But Also A Beautifully Landscaped Exterior That Enhances Its Curb Appeal. This Property Located In A Top-Tier School District, Including Richmond Hill High School, And St. Theresa Of Lisieux Catholic High School. With Its Modern Features, Stunning Outdoor Spaces, And Prime Location,This Is A Rare Find You Wont Want To Miss! (id:55499)
Century 21 The One Realty
4209 - 138 Downes Street
Toronto (Waterfront Communities), Ontario
Available May 1st - Sugar Wharf - South Facing 1 Bedroom Plus Den, 1 Bathroom- Open Concept Kitchen Living Room - Ensuite Laundry, Stainless Steel Kitchen Appliances Included. Engineered Hardwood Floors, Stone Counter Tops. Internet Included (id:55499)
RE/MAX Urban Toronto Team Realty Inc.
2005 - 25 Holly Street
Toronto (Mount Pleasant West), Ontario
Discover the epitome of modern living in Plaza Midtown! This one-bedroom plus den unit offers an exceptional blend of comfort and style. The building itself is a haven of amenities, featuring an inviting outdoor pool, expansive terrace, bike room, fully-equipped gym, soothing steam room, and even a convenient pet wash area. Embrace the vibrant surroundings as you immerse yourself in a lively neighborhood with a movie theatre, a variety of restaurants, and Yonge and Eglinton station just a few steps away. Elevate your lifestyle at Plaza Midtown (id:55499)
Homelife Landmark Realty Inc.
19 Warner Ave Avenue E
Toronto (Victoria Village), Ontario
Solid House In A Great Location. This Property Is Steps Away From Schools, Transportation, Eglinton Square Mall. Features And Upgrades Include Hardwood Floors Throughout Main And Second Floors, Open Concept Kitchen Opening Up To Family Room, MAIN FLOOR BEDROOM + 2 Bedrooms On 2nd Floor, Finished Basement. Please Note This Property Needs Some Cosmetic Work And Is Being Sold In "As Is" And "Where Is" Condition. (id:55499)
Century 21 Percy Fulton Ltd.
18 Hawthorne Drive
Innisfil, Ontario
Welcome to your new home. Located in the vibrant adult community of Sandycove Acres South. This 3 bedroom, 1 bath Royal model is move in ready and has a quiet, economical heat pump to keep your electrical bills low (2021). Updated in 2015 with kitchen cupboards, laminate flooring in the living room, dining room and hallway with carpet in the 3 bedrooms. A large front covered porch with pot lights (2021) and updated bathroom shower unit. Water purification, water treatment and new hot water heater (all under contract). 2 car parking with easy access to the front door. Sandycove Acres is a lifestyle community close to Lake Simcoe, Innisfil Beach Park, Alcona, Stroud, Barrie and HWY 400. There are many groups and activities to participate in, along with 2 heated outdoor pools, community halls, games room, fitness centre, outdoor shuffleboard and pickle ball courts. New fees are $855.00/mo rent and $135.69/mo taxes. Come visit your home to stay and book your showing today. (id:55499)
Royal LePage First Contact Realty Brokerage
12 Thoroughbred Drive
Oro-Medonte, Ontario
Become part of the amazing Braestone community in Oro-Medonte where neighbourliness and friendships are the cornerstone. Enjoy unparalleled amenities that provide a deeper connection with the land, ie: farm-to-table fruits and vegetables, kms of walking trails, pond skating, snowshoeing, baseball, and making maple syrup. This stunning Morgan model w/loft is situated on 1.4 acres of beautifully landscaped grounds. This home offers over 5,100 fin sq ft with 6 spacious bedrooms and 5 baths. The heart of the home has a grand open-concept design with floor-to-ceiling windows. An impressive custom stone fireplace makes for a stunning focal point. Rich-toned hardwood flows through the main level. The kitchen/dining area has granite countertops, high-end stainless appliances, and two sets of garden doors providing access to both the front and back. The primary suite is private and located at the rear of the home and has a walk-in closet, garden doors to back patio, and well appointed ensuite with double sinks, glass shower and island tub. The second bedroom, currently used as a dressing room, has an ensuite bath. The third bedroom, currently being used as an office, has access to a 3 pc bath. The private upper loft looks over the main living area and has a cozy sitting room, bedroom and 3 pc bath. An expansive lower level has a large rec room, 2 additional bedrooms, 3 pc bath and exercise room. Additional features include; full sprinkler system integrated into garden beds, gas generator, and rear perimeter fencing. Nearby, enjoy golf and dining at the Braestone Club, skiing at Mount St. Louis and Horseshoe, hiking in nearby forests, challenging biking venues and relaxation at Vetta Spa. Shopping, rec centres, restaurants and hospitals nearby. This home will not disappoint. (id:55499)
RE/MAX Hallmark Chay Realty Brokerage
416 Bay Street
Orillia, Ontario
Welcome to this exceptional waterfront retreat offering unparalleled views of Lake Couchiching! Just minutes from downtown Orillia & the Trent-Severn Waterway, this home offers approximately 100 feet of pristine lakefront with a private dock. The open-concept main level features expansive windows & a terrace door walkout leading to a spacious back deck with frameless glass railings. The beautifully appointed primary suite offers magnificent lake views & includes a private 3-piece ensuite with heated floors & a walk-in tile shower. The updated kitchen is a chef’s dream, with quartz countertops, ample cabinetry, & an abundance of natural light. The combined dining & living areas provide the perfect setting to enjoy meals or cozy up by the fire. The main floor also includes a laundry room with an oversized pantry, side-door entry to the 2-car garage, & a 2-piece powder room. The lower level offers 3 additional bedrooms, a full bath with heated floors and a soaker tub, & a large recreation room with a walkout to the patio, featuring a Hydropool spa hot tub. A wet bar with a kegerator, bar fridge, & ample cabinet space enhances the space, perfect for entertaining. After a fun evening, unwind in the spa room with a spacious sauna & slate tile shower, rainfall shower head & separate wand. The property also includes a charming cedar Bunkie with sleeping for five with baseboard heating. This versatile space is perfect for guests or additional relaxation. Enjoy watersports like waterskiing, wakeboarding, and sailing in the calm waters of Lake Couchiching. The property’s waterfront is ideal for swimming with an easy, sandy entry, and the lake is home to a variety of fish species, making it a fisherman's paradise. Additionally, you can catch breathtaking sunrises, moonlit reflections, & even the Northern Lights from your private dock. The Canada Day fireworks are a must-see from this spectacular vantage point. This home offers both peace & recreation in a breathtaking setting. (id:55499)
Revel Realty Inc.
114 Chieftain Crescent
Barrie, Ontario
Need room to grow your family or have teenagers that need their own space? Consider this beautifully maintained 3+2 Bedroom 3 bathroom home over 2100 sq ft. Located in prime location with easy access to schools, shopping & Highways just minutes from Barrie's waterfront. Bright sunfilled home. Eat-in kitchen with convenient walkout to private side deck with natural gas hook up for BBQ. One of the five bedrooms is perfectly suited as a home office, with its own walkout to the deck and back yard making it an ideal space if you work from home or as a guest suite. The spacious family room impresses with its soaring 9-foot ceilings and cozy gas fireplace. Its a perfect room for relaxing with family or friends. Lower bathroom's soaker tub provides a spa-like retreat .Throughout the home, you'll find carpet free flooring offering easy maintenance and a sleek, contemporary look. Not your usual storage space found in a split level. There is a hobby room, extra storage or a fun play area that kids will absolutely love. Bonus space with no need to duck if under 6ft tall. The back yard offers amazing privacy in the city offering a perfect spot for gardening, relaxing, summer cookouts & entertaining. Extra-deep garage is not just for parking; it has room for a workshop, perfect for hobbyists or extra storage needs. Furnace 2023, shingles 2017, A/C 2022, floor plans contained in Video link You will not be disappointed, put 114 Chieftain on your house hunting list. Video and floorplan attached (id:55499)
RE/MAX Hallmark Chay Realty Brokerage
17 Loggers Run
Barrie, Ontario
LIVE COMFORTABLY WITH MODERN UPDATES, WALKOUT BASEMENT, & IMPRESSIVE AMENITIES! Situated in Barrie’s desirable Ardagh Bluffs neighbourhood, 17 Loggers Run is a spacious condo townhome in the Timberwalk community. Enjoy easy access to shopping, dining, public transit, Highway 400, the waterfront, and everyday essentials. The bright galley-style kitchen features two-tone cabinetry and updated appliances, opening to a combined living and dining area with a walkout to a raised deck. The upper level offers three comfortable bedrooms, while the walkout basement provides a finished rec room and a fourth bedroom currently used as a playroom. Updated flooring, an attached garage, private driveway parking, and access to exceptional condo amenities like an outdoor pool, tennis and basketball courts, exercise room, party room, and nearby visitor parking add everyday comfort and convenience. Flexible closing is available. An ideal #HomeToStay for those who value simplicity, comfort, and a location that puts everything within reach! (id:55499)
RE/MAX Hallmark Peggy Hill Group Realty Brokerage
1285 Cockshutt Road
Simcoe, Ontario
Welcome to your dream home! This exquisite estate offers unparalleled luxury and privacy on a sprawling 20+-acre lot. Nestled alongside a pristine golf course and featuring serene ponds, this property provides a picturesque retreat from the hustle and bustle of daily life. This Property has the potential for many uses . Property Highlights: Size: Over 8200 sq ft of luxurious living space Bedrooms: 6 spacious bedrooms with and office that can be converted to a bedroom, each with its own elegant ensuite bathroom , heated floors in primary Bath with romance soaker tub. Bathrooms: 5 ensuite with 2- additional well-appointed bathrooms that are wheel chair assessable , for guests and convenience. Kitchens: 2 gourmet kitchens well equipped appliances, perfect for entertaining and everyday living. Garage: Heated 3 car with roughed in area for a possible bathroom. Amenities: Expansive living areas with exquisite finishes, multiple fireplaces, and custom details throughout. Outdoor Features: Beautifully landscaped grounds, water and hydro service by tents and a large parking lot. Paved driveway redone 2022 , Reroofed around 19/20 with two skylights . Private pond with new bridge and electrical, 3 large Decks w/gazebo's, walking distance to the golf course. Additional Features: Led spotlights , Large windows and doors offering panoramic views, a grand entryway, with ample parking. This remarkable estate combines the grandeur of an opulent residence with the tranquility of nature, creating a perfect sanctuary for relaxation and entertainment. Whether you're hosting elegant gatherings or enjoying quiet evenings by the pond, this property offers an exceptional lifestyle. Don’t miss your chance to own this unparalleled estate. (id:55499)
Coldwell Banker Momentum Realty Brokerage (Port Rowan)


