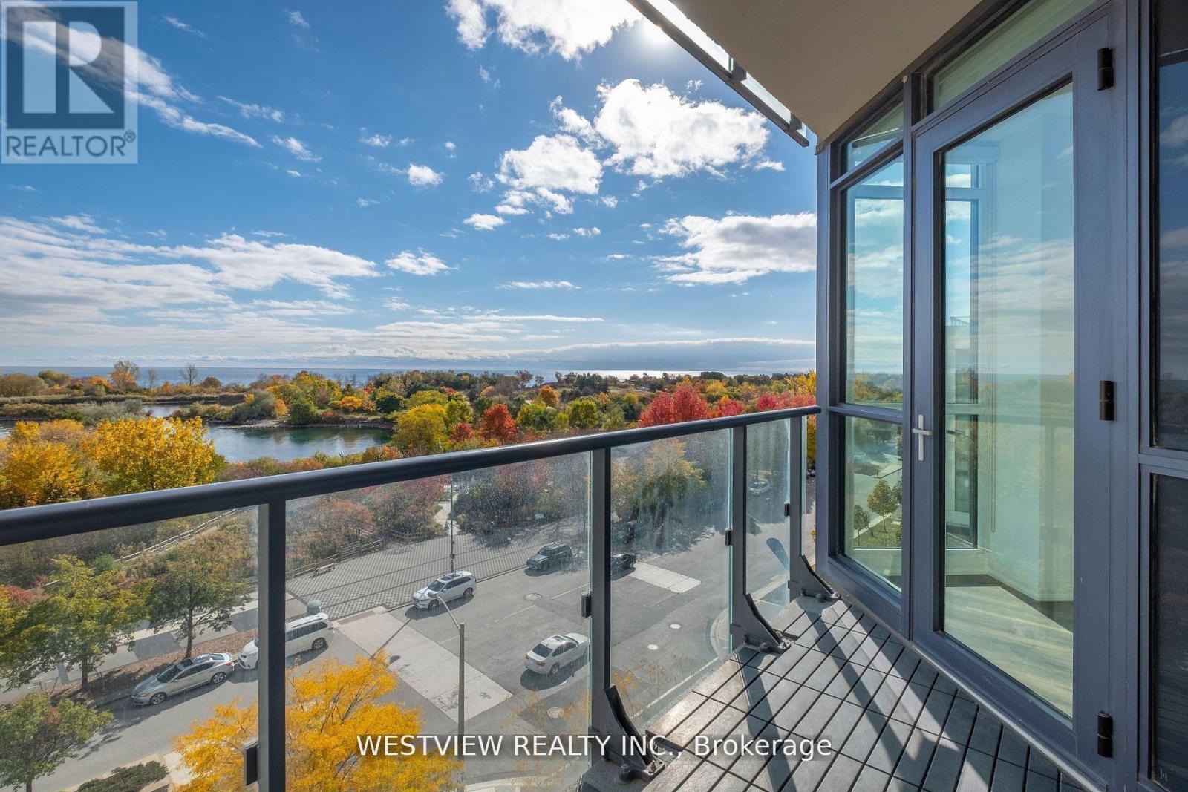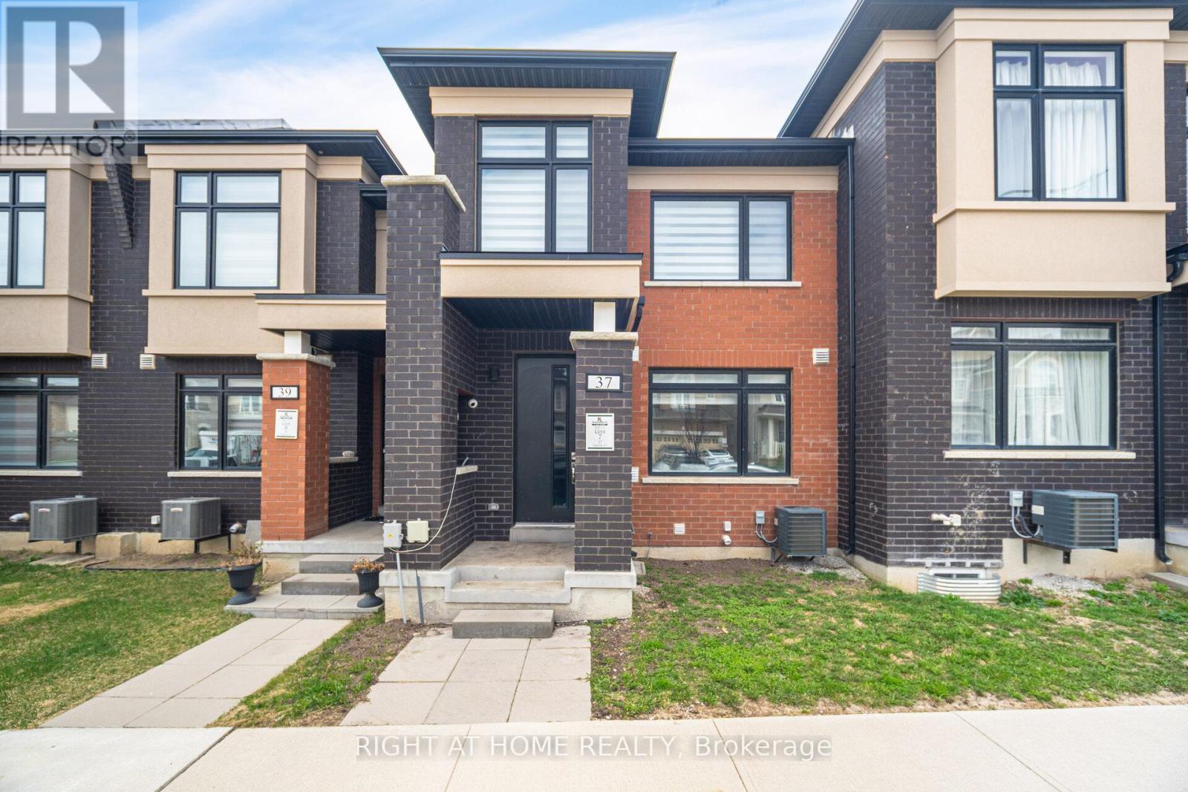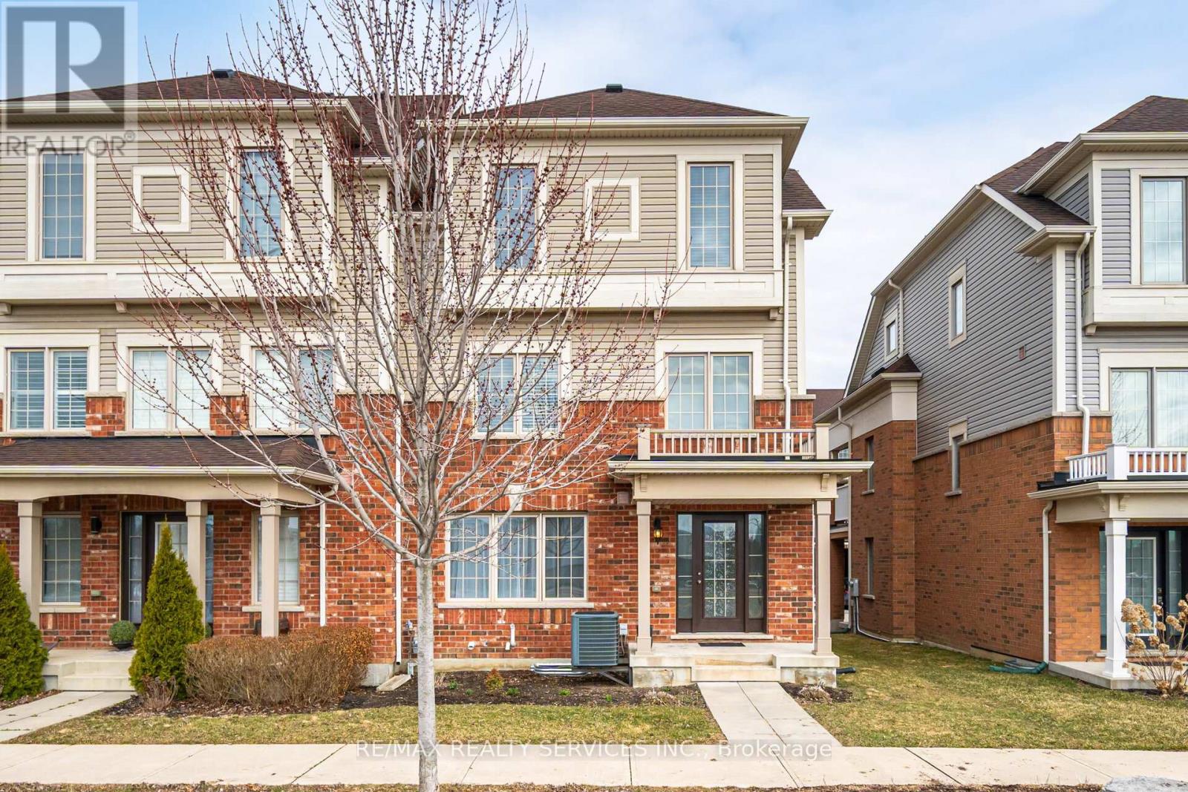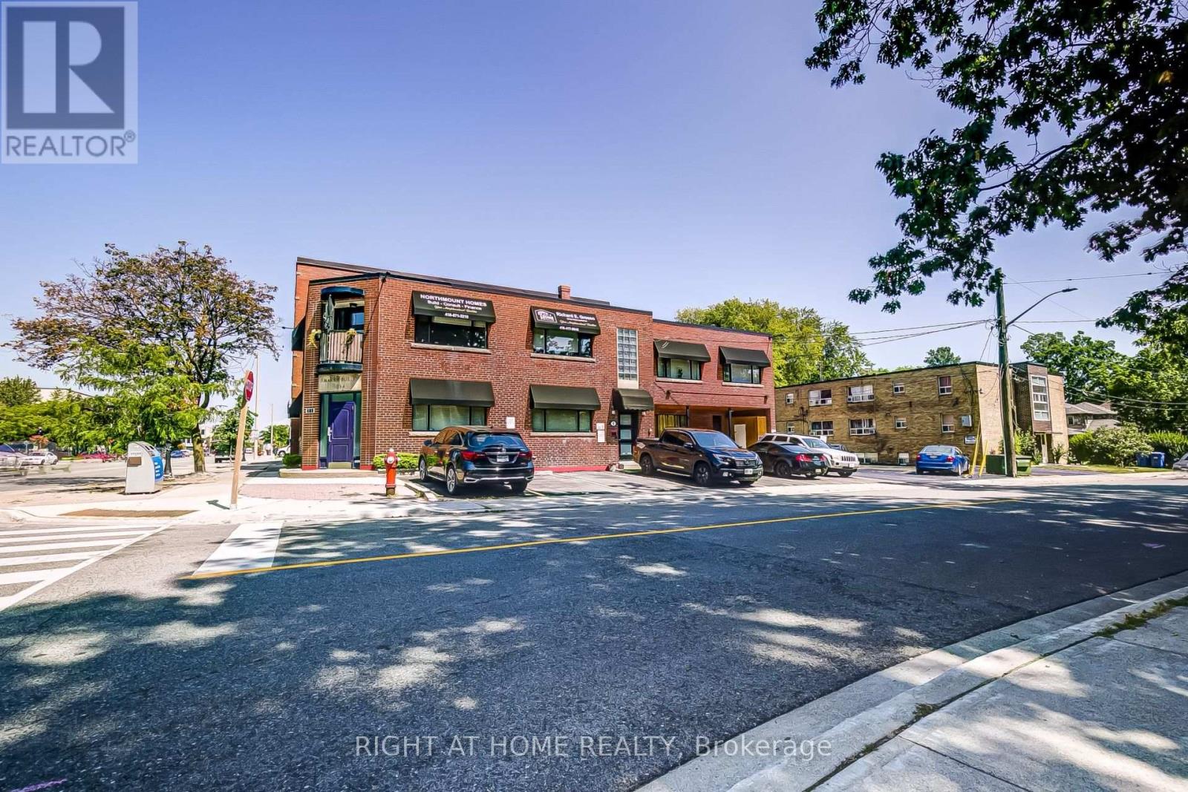504 - 59 Annie Craig Drive
Toronto (Mimico), Ontario
Rarely offered Waterfront Gem! Beautifully appointed (under 900Sqft) two bedroom unit on 5th floor in Ocean Club Condos. Developed by Graywood, Builder Of The Ritz-Carlton Hotel & Residences In Toronto. Take in the spectacular Lake & City skyline views along with the vibrant Autumn colours from virtually every principal room of this waterfront beauty. Features two separate balconies where you can enjoy your morning coffee overlooking the water and lush park land. Open Concept kitchen featuring large kitchen island, B/I Liebherr fridge & AEG Oven. Enjoy preparing your meals & entertaining your guests while taking in the gorgeous lake views at the same time. Includes Automated blinds in primary bedroom and living area. Newly installed laminate flooring thru-out. Building offers excellent amenities, steps to all the local shops and restaurants along the waterfront. Miles of walking and biking paths at your doorstep. Waterfront living at its finest! **EXTRAS** salt water indoor pool, Gym, Sauna, Guest suites, roof-top BBQ lounge area, party room, visitor parking. (id:55499)
Westview Realty Inc.
37 Nightjar Drive
Brampton (Northwest Brampton), Ontario
Welcome to This Immaculate Contemporary Freehold Townhome 3 Bed | 3 Bath | 1,847 Sq. Ft.Step into this beautifully maintained freehold townhome offering 3 bedrooms, 3 bathrooms, and an expansive 1,847 sq. ft. floor plan. Freshly updated with brand new hardwood flooring on the main level, this home is move-in ready and full of modern charm.Enjoy 9-foot ceilings and an abundance of natural light throughout the bright and airy layout. The chef-inspired kitchen features a large island and servery room, ideal for entertaining or everyday family living.The luxurious primary suite includes a spa-like ensuite with a raised freestanding tub, double sink vanity, and a glass-enclosed shower.Additional highlights Sunroom with walk-out to private courtyard Double car garage with convenient rear entry. Premium builder upgrades throughout Open-concept main floor design Meticulously maintained by original owners Perfectly situated near Mt. Pleasant GO Station, top-rated schools, parks, shopping, and daily amenities. A rare opportunity to own a stylish and spacious home in a family-friendly, transit-accessible neighborhood. (id:55499)
Right At Home Realty
82 North Shore Boulevard W
Burlington (Bayview), Ontario
Welcome to Your Dream Bungalow on North Shore Boulevard West! Discover this stunning 5-bedroom, 3-bath bungalow offering 3,600 sq. ft. of elegant living space across two levels. Key Features: Majestic Open Foyer: An inviting entrance that sets the tone for the home. Cozy Fireplaces: Enjoy warmth and ambiance with 4 gas fireplaces throughout. Luxurious Kitchen: Features a center island with storage, cooktop, bar sink, instant hot water, full-size freezer, and refrigerator. Abundant windows in both the kitchen and dining room provide natural light. Private Deck: Walkout from the dining room to a secluded deck overlooking a backyard oasis. Elegant Living Room: A spacious area with a gas fireplace and a wall of windows, offering picturesque views of the private setting. Spacious Primary Bedroom: Complete with a fireplace, 4-piece ensuite, and a separate walkout to a deck with a hot tub. Finished Lower Level: Offers flexible living space with a 3-piece bathroom, gas fireplace, and walkout to a serene outdoor setting. Outdoor Paradise: Outdoor Room: Featuring a gas fireplace, windows, and electrical screens, perfect for relaxation. Tranquil Water Feature: A stunning waterfall enhances the peaceful ambiance. Fully Fenced Backyard: Includes 3 gates for easy access and security. Professional Landscaping: Aggregate walkways, garden lights, and a sprinkler system ensure beauty and functionality. Additional Amenities: Parking: Exceptionally finished driveway for 6 cars and a double car garage with Phase 2 car charger. Updated Utilities: 200-amp electrical panel, separate 100-amp panel in the shed, updated plumbing, and bathrooms equipped with UV light and carbon filter systems. This residence is exceptionally maintained (id:55499)
Royal LePage Burloak Real Estate Services
22 Mcdevitt Lane
Caledon (Caledon East), Ontario
A Great Opportunity to Own an Executive Freehold ENDUNIT Townhouse Situated in Caledon East's Family Friendly Pathway Community - Move In Ready! This Bright Well Maintained Home offers a Functional Open Concept Floor Plan with 9 ft ceilings and Boasts approx 1949 Sq Ft of Luxury Living Space. Features include an Upgraded Gourmet Kitchen with Stainless Steel Appliances, Granite Countertops, Centre Island, Breakfast Bar and a bonus Wall of Pantry Cupboards for Additional Storage Space. The Oversized Great Room is perfect for entertaining and allows for a Formal Dining Space with a Walkout to a Covered Balcony (22 ft X 10 ft). Hardwood Floors can be found on the Main Living area. The two(2) Car Garage offers home entry plus 2 Car Parking in the driveway. An Oak Staircase leads to the Upper Level featuring 3 Ample Sized Bedrooms - Primary with Ensuite (Sep Shower and Tub) and a Convenient Upper Floor Laundry. An Added Bonus is the Main Floor Family Room that could easily be Repurposed as a 4th Bedroom, Home office or Gym. Additional Storage can be found in the basement Level. Neutral Decor and Good Curb Appeal in a Great Accessible Location. Enjoy some of the Extensive amenities -only minutes away including the Caledon East Community Complex offering a Fitness Centre, Pool and Arena as well as Easy Access to Soccer and Baseball Fields and the Caledon Biking and Walking Trail System - Schools and Shopping nearby too! Show with Confidence! (id:55499)
RE/MAX Realty Services Inc.
3461 Mosley Gate
Oakville (Go Glenorchy), Ontario
Welcome to unparalleled luxury in this exquisite brand new residence nestled in one of NorthOakville 's most sought after neighbourhoods, built by premium builder Primont Homes.This luxury detached home sits on a premium wide lot with huge backyard and impresses with soaring 12 f-foot in foyer, 10-foot ceilings on the main and 9-foot on both second floor and basement. Step into an entertainers dream with a gourmet, open-concept kitchen featuring top-of-the-line smart appliances, gleaming quartz countertops, an oversized island, and a sophisticated custom and extended cabinetry.Dazzling designer chandeliers grace the main floor living and dining areas, while statement pendant lights elevate the kitchen island every fixture thoughtfully selected to exude elegance and sophisticationEnjoy delightful gatherings in the bright dining area or relax by the cozy gas fireplace in the elegant family room, all adorned with stunning hardwood floors.Upstairs, retreat to four spacious bedrooms, including a lavish primary suite boasting dual walk-in closets and a luxurious five-piece spa-inspired ensuite.Meticulously upgraded with over $100,000 worth of premium finishes, this home radiates elegance through its hardwood flooring, stylish oak staircases, smart home features and the practicality of second-floor laundry.The spacious unfinished basement comes with a premium builder upgrade a separate side entrance offering incredible potential for a future rental suite or custom recreational space.Perfectly situated near beautiful parks & trails, courts, top-rated schools, essential amenities including the Oakville GO Station, Oakville Trafalgar Memorial Hospital and recreational facilities, this prestigious location offers convenience and luxury tailored to the modern family lifestyle.This exceptional residence is more than just a home its a lifestyle upgrade. Don't miss the opportunity to own a home that truly sets a new standard for luxury living. (id:55499)
RE/MAX Millennium Real Estate
Lph 1802 - 1035 Southdown Road
Mississauga (Clarkson), Ontario
Rare completely private (no buildings looking in) SE corner Lower Penthouse with Breathtaking unimpeded panoramic south eastern views of downtown T.O & downtown Mississauga skylines plus spectacular Lake Views! **One of only 3 most highly coveted rare SE PH corners in the entire building!! Stunning floor to ceiling glass open concept brilliant corner 2 Bed 2 Bath just steps to GO, complete shopping, dining, Lake, trails & charming Clarkson Village. Many premium upgrades. Premium SE corner also featuring relaxing views of Twin Cedar Park & winding Sheridan creek from your private wrap around corner balcony (2 entrances). Designed with modern elegance features 9ft ceilings, flr to ceiling windows, invigorating unobstructed natural light and premium upgrades throughout. The contemporary kitchen is outfitted with s/s full-sized appliances, convenient central island for bar seating and ample storage, sleek quartz countertops and a built-in integrated microwave and an upgraded D/W. The open-concept living is enhanced by upgraded engineered hardwood flooring throughout. The primary bdrm offers ample storage space with 2 closets, a mesmerizing lakeview and a 4pc ensuite with glass shower + elongated His and Her Vanity . The 2nd bedroom also offers an oversized double closet and 4pc Main bath. Many luxurious upgrades including frameless glass shower, sleek upgraded baseboards, doors, and trim, Prime Tandem parking spot on P2 right beside the Elevator allowing 2 vehicles. S2 offers cutting-edge living with smart technology, a fitness retreat, sauna, indoor pool, pet spa, guest suites, and 24/7 concierge. The rooftop Sky Club boasts stunning city and lake views, BBQs, and lounge space. Steps from Clarkson GO, shops, dining and Rattray Marsh conservation area. Enjoy lakeside living with scenic waterfront trails! (id:55499)
Hodgins Realty Group Inc.
181 Lakeshore Road E
Mississauga (Port Credit), Ontario
Welcome to 181 Lakeshore Rd East in the vibrant area of Port Credit in Mississauga. This great investment opportunity consists of 4 completely renovated residential apartments, one 1 bedroom, one 2 bedroom, one 3 bedroom and one bachelor, all with new kitchens, bathrooms, appliances and flooring. The main floor also has an office space with approximately 850 square feet with additional office space in the lower level. The common areas in the building were also renovated in 2019. All of the five units are fully leased and all tenants must be assumed by the buyers. The building is conveniently located with public transit, restaurants ,shopping, parks and Lake Ontario within walking distance. New roof in 2023, windows 2019, furnace 2019. Photos were taken when the renovations were completed. Tenants pay for their own hydro except for the bachelor apartment which is paid by the owner. Internet is included for all the residential units and paid by the owner. Office tenant pays their own internet and hydro. (id:55499)
Right At Home Realty
19 Globemaster Lane
Richmond Hill (Oak Ridges), Ontario
5 years New Luxurious townhome located in the beautiful neighbourhood of Oak Ridges! Great layout about 2200 Sqft per Builder of Living Space ( 2248 Sqft Includes 293 Sqft of Finished Basement). Front door Portico. New Painting, 9' High Ceiling, Den can be used as office or 4th bdm. Oak stairs, Master bedroom with Ensuite Bathroom and Walk-in Closet, Driveway installed Interlock. Great Location, in close Proximity to Shopping, Restaurants, Grocery Stores, Walking Trails, Hwy, and Go Station and Schools. Quiet Neighbourhood.$$ Well maintenance. (id:55499)
Jdl Realty Inc.
83 Maques Lane
Vaughan (Lakeview Estates), Ontario
Beautiful Home located in high-demand Thornhill neighbourhood right near Bathurst/Steeles on a family friendly court. Renovated by contemporary design. Steps To Shops, Schools, Park And Public Transit. Interlock Driveway. First floor offers a great layout & generous rooms: open concept large living and dining rooms connects to modern kitchen with granite countertop and high-end appliances. Family room has natural fireplace and walk-out to backyard. Modern new hardwood throughout the entire house. Newer windows and doors . Spacious second floor featuring 4 spacious bedrooms and 2 renovated bathrooms. Direct garage access to the foyer.Big finished basement with bathroom and kitchenette. Can be used as a one-bedroom nanny-suit apartment. Upgraded, low-maintenance eco-friendly backyard with soft recycled tire covering perfect for kids. Surrounding planting and specious gazebo ideal for family relaxation.Newer furnace and conditioner, totally move-in ready home! Dont miss this ideal blend of urban convenience and suburban tranquility; (id:55499)
Right At Home Realty
Bm - 69 Leisure Lane
Richmond Hill (Mill Pond), Ontario
Fantastic lot! Backs to ravine setting/private mature location, steps to the famous mill pond. Walk-out basement, 2 bedrooms,1 bathroom and 1 kitchen. the tranquil back gardens & stream. Open concept dining room/living room, leading to a picturesque backyard for BBQ & relaxing. (id:55499)
Real One Realty Inc.
207 Church Street S
Richmond Hill (Harding), Ontario
Welcome to 207 Church Street South in Richmond Hill a charming residence nestled in a family-friendly neighbourhood poised for incredible growth. Set within a well-established community, this home offers both immediate comfort and long-term potential, with major transit improvements on the horizon that promise to transform everyday living. The area is set to benefit from the upcoming Yonge North Subway Extension, introducing four new stations that will extend the TTC subway line from Finch to Richmond Hill Centre dramatically enhancing connectivity across the GTA. The Viva Rapid Transit Expansion along Yonge Street will add dedicated bus lanes, streamlining commutes and improving daily travel. Meanwhile, planned upgrades to the Richmond Hill GO Line will bring more frequent train service and easier access to downtown Toronto. Beyond transit, this vibrant neighbourhood offers everything families value from top-rated schools and local parks to a warm, welcoming sense of community (id:55499)
Genesis Realty
46 Eminence Road
Vaughan (Patterson), Ontario
Lovely 4-bedroom Home in the Highly Sought After Dufferin Hill Neighbourhood, Seamlessly Combines Elegance, Functionality, and Prime Location. Grand Welcoming Foyer with Soaring Double Height Ceilings, Bathed in Natural Light from Expansive Surrounding Windows, a Dazzling Entrance Chandelier, and a Sweeping Curved Staircase. 9 Ft Ceiling( Main Floor). The Spacious Interior Features Gleaming Hardwood Floors Through-Out, a Large Family Room Anchored by a Cozy Gas Fireplace, and Separate Living and Dining Areas. The Sizeable Gourmet Kitchen is Equipped with Stainless Steel Appliances, Quartz Countertops, Centre Island, Pot Lights, Ample Cabinetry, Eat-In Area, and a Sliding Door Walk-Out to the Large Deck and Backyard For Effortless Indoor-Outdoor Entertaining. Primary Bedroom with Walk-In Closet & 4pc En-suite (Quartz Countertop Vanity and Jacuzzi Tub). Large Principal Bedrooms with Engineered Hard Floors (2025), Windows, and Closets Provide Comfort and Practical Living Space. Recent Upgrades: New Quartz Countertops - Kitchen & 2nd Floor Bathroom Vanities - (2025), Windows, Front Door, Sliding Door (2024) for Enhanced Comfort and Energy Efficiency. The Main Floor Laundry with Laundry Sink and Closet has Direct Access to the Double Car Garage for Seamless Daily Chores. Two Entrances to the Basement Allows for Various Use of the Space. No Sidewalk Allows For Parking of Up To 6 Cars Total. Perfectly Positioned with Quick Access to Transit, Highway 7 and 407 for Commuters, Amenities are Minutes Away with Rutherford Marketplace, Smart Centres and Promenade Shopping Mall. This Move-In Ready Gem is Ideal for Families Seeking Luxury and Convenience in Vaughan's Thriving Heart. (id:55499)
RE/MAX Crossroads Realty Inc.












