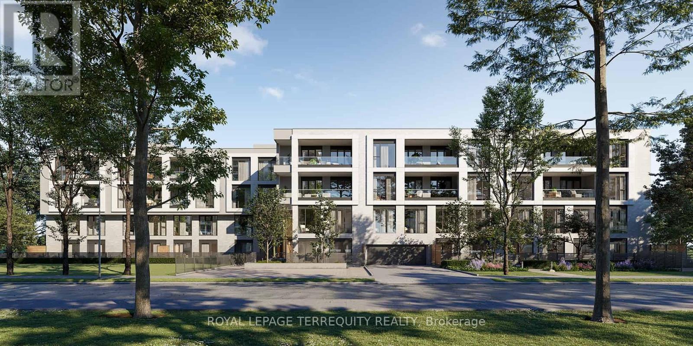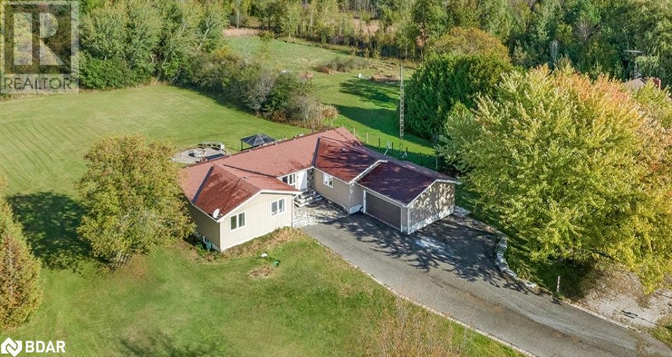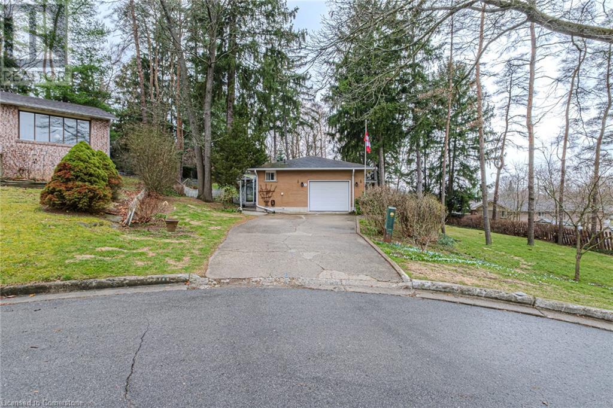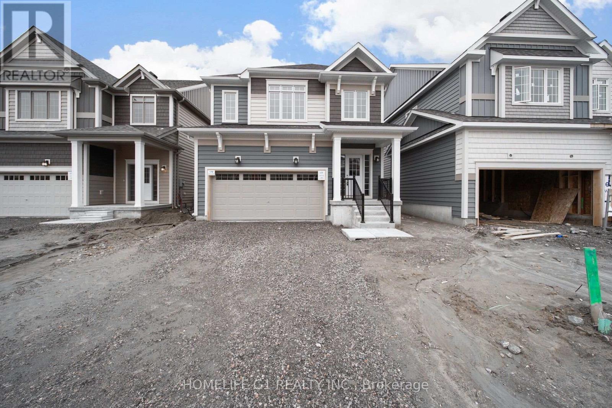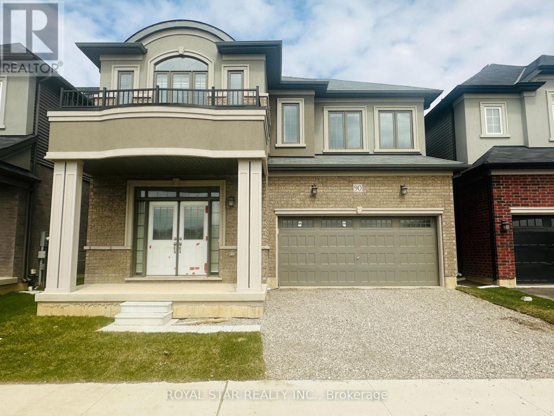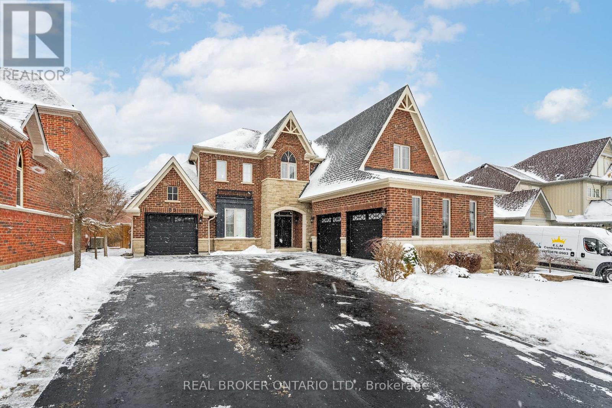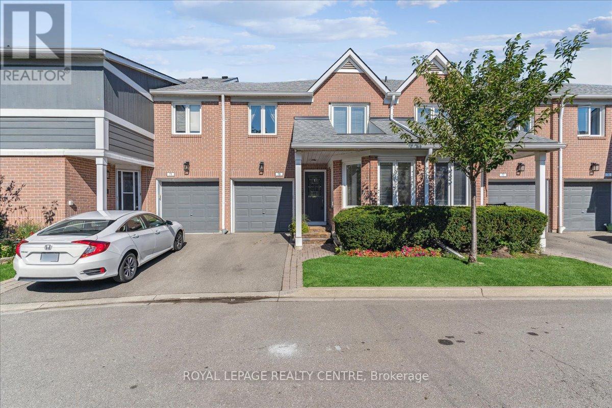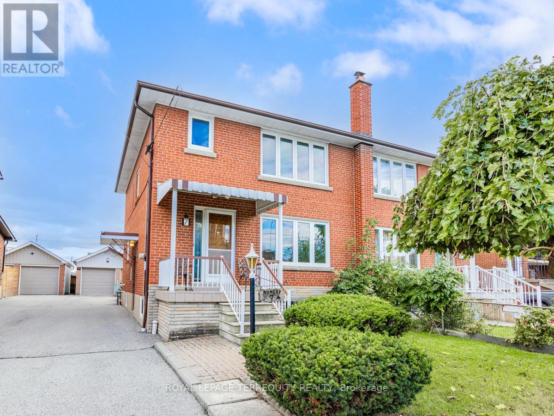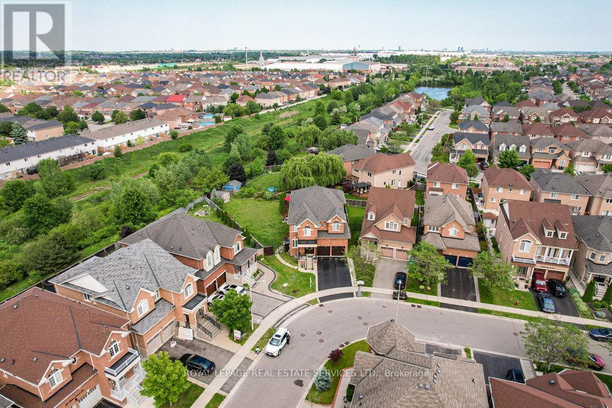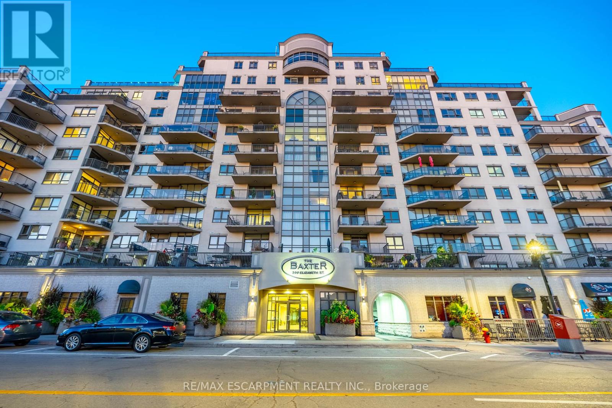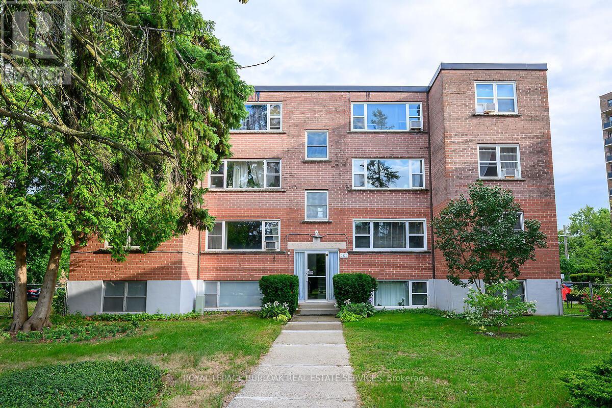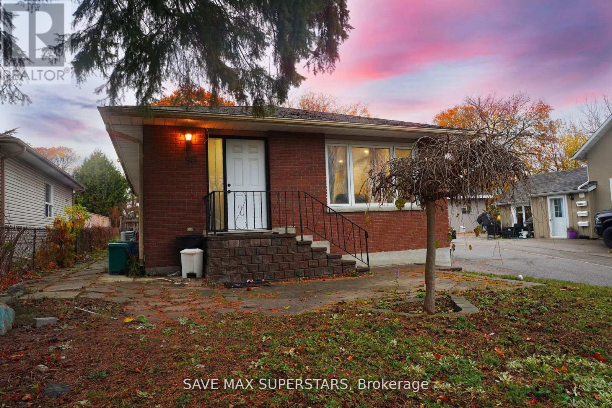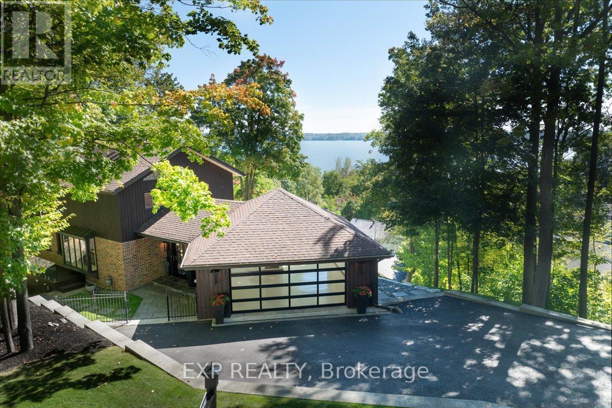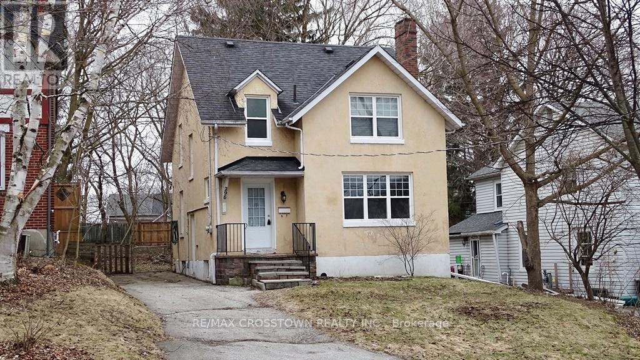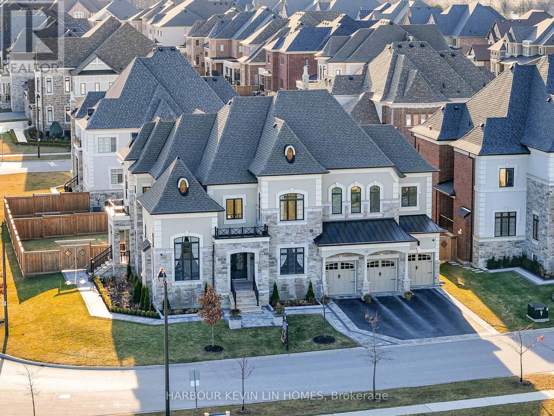428 - 155 Merchants' Wharf
Toronto (Waterfront Communities), Ontario
Welcome To The Epitome Of Luxury Condo Living! Tridel's Masterpiece Of Elegance And Sophistication! 1 Bedroom, 1.5 Full Bathrooms & 682 Square Feet. **Window Coverings Will Be Installed** Rare feature - Large Balcony. Top Of The Line Kitchen Appliances (Miele), Pots & Pans Deep Drawers, Built In Waste Bin Under Kitchen Sink, Soft Close Cabinetry/Drawers, Separate Laundry Room, And Floor To Ceiling Windows. Steps From The Boardwalk, Distillery District, And Top City Attractions Like The CN Tower, Ripley's Aquarium, And Rogers Centre. Essentials Like Loblaws, LCBO, Sugar Beach, And The DVP Are All Within Easy Reach. Enjoy World-Class Amenities, Including A Stunning Outdoor Pool With Lake Views, A State-Of-The-Art Fitness Center, Yoga Studio, A Sauna, Billiards, And Guest Suites. (id:55499)
Century 21 Atria Realty Inc.
308 - 200 Keewatin Avenue
Toronto (Mount Pleasant East), Ontario
Indulge in unparalleled luxury living at The Residences On Keewatin Park. Catering to the discerning buyer, this exclusive enclave of 36 estate-like suites offers a haven for those valuing privacy and exclusivity, nestled in the heart of one of the city's most established & coveted neighbourhoods. Perfect for those seeking a downsized design or extravagant pied-a-terre. Suite 308 won't disappoint, a true masterpiece boasting 1653 sqf. with 3 spacious bedrooms, 1 den/office/gym, 2 spa-like baths, & 2 tandem parking spots. Exquisite Scavolini chefs kitchen with Miele appliances, exquisite quartz waterfall island with ample storage, quartz countertop and overhang, & quartz backsplash. The expansive living and dining area is framed by floor-to-ceiling sliding doors and windows, opening onto a spacious covered terrace - perfect for al fresco dining on warm summer evenings. The luxurious primary suite boasts a generous walk-in closet and an opulent ensuite bath with double sinks, a freestanding tub, and an oversized glass-enclosed shower. At the Keewatin, residents enjoy the highest standards in luxury living, comfort, and privacy where nothing is left to chance. There is truly nothing like it in the entire city. Conveniently located just a short walk to Sherwood park, as well as the shops, dining, and transit options of Mt. Pleasant and Yonge street. With its distinctly contemporary exterior, the Keewatin is an architectural standout in the area. (id:55499)
Royal LePage Terrequity Realty
307 - 5 Old Sheppard Avenue
Toronto (Pleasant View), Ontario
Great Location In The Heart Of North York. Gated Community. Steps To TTC & Subway/Fairview Mall/Dvp-404-401Hwys. Interior Access To Fabulous Rec Centre, Onsite Store, Daycare, Hair Salon. Modern Eat-In-Kitchen Open Concept Living&Dining Areas. Bright 1 Bdrm Plus Den Uint. Den Can Be Used As 2nd Bedroom With Private Access To Balcony. Laminate Flooring Throughout. (id:55499)
Dream Home Realty Inc.
609 - 62 Forest Manor Road
Toronto (Henry Farm), Ontario
Emerald City Condo, High Demand Convenient Location * Steps To Don Mills Subway Station & Fairview Mall, Close To Hwy 401/404, Shops, Banks, Schools & All Other Amenities * Southwest Corner Suite, Best Layout 901Sf + Lrg Balcony * 2 Split Bedrooms + 2 Full Bathrooms, Bright & Spacious * Smooth 9' Ceiling, Upgraded Flooring, Upgraded Kitchen * Many Great Facilities: 24-Hr Concierge, Indoor Pool, Party Room, Gym, Yoga, Bbq, Guest Room.Seller Bought P3-290 Tandem Parking (2 Cars) For $30K, Deal Firmed But Not Closed, Assignable & Closing Date Flexible. Buyer Can Choose Take It Over To Close On Same Day & Register 1 Deed * (id:55499)
Bay Street Group Inc.
1075 3 Line N
Shanty Bay, Ontario
Welcome to this stunning ranch-style bungalow, offering the perfect blend of comfort, versatility, and modern country living. Situated on a large, picturesque lot, this home is ideal for families and multi-generational living. Step inside to a spacious open-concept layout, where natural light floods the living and dining areas. The main floor features three generously sized bedrooms, including a well-appointed primary suite, 2 and a half baths, an office/storage room and main floor laundry room. The chefs kitchen boasts ample cabinetry, stone counters and and a large island, perfect for entertaining. The adjacent living area with large windows creates a warm and inviting atmosphere for family gatherings. A rare find, this home offers two lower level in-law suites with a separate entrance providing independent living spaces for extended family offering 3 additional bedrooms, 2 livingrooms, 2 additional kitchen areas, storage and an additional laundry room. With a total of six bedrooms and 4.5 bathrooms, there's room for everyone! Outside, enjoy your private deck and hot tub, perfect for relaxing under the stars. The expansive yard offers endless possibilities for outdoor activities, gardening, or simply soaking in the tranquility of country living. The double garage (now converted to 1 and a half) offers a separate entrance and additional storage space along with a paved & gravel driveway allowing parking for 10 vehicles! This exceptional property is just minutes from Highway 11, ski resorts, scenic trails, and is a short drive to Barrie or Orillia, offering a perfect balance of rural charm and city convenience. Whether you're looking for a forever home or a multi-family residence, this versatile bungalow is a must-see! (id:55499)
RE/MAX Hallmark Chay Realty Brokerage
42 Janice Drive
Barrie, Ontario
Discover the perfect blend of comfort, style, and versatility in this beautifully updated 3-bedroom, 2-bathroom home located on a large, deep fenced lot in a desirable, family-friendly neighborhood. Featuring an inviting open-concept layout, the main floor seamlessly combines the kitchen, dining, and living areas into a bright and spacious central hub ideal for everyday living and entertaining. The updated kitchen is both functional and stylish, complete with modern cabinetry, stone counters, quality appliances, plenty of storage/prep space and walk-out to your private deck. Large windows throughout the home allow natural light to flood in, creating a warm and welcoming atmosphere. The second floor offers three well-sized bedrooms, offering comfortable retreats with ample closet space and an updated four piece bathroom. The true bonus is the fully finished lower-level in-law suite, featuring a separate entrance, its own kitchen, a full three piece bathroom, and an open-concept studio-style layout, making it an ideal setup for multigenerational living or guests. This self-contained suite offers privacy, independence, and flexibility for extended family. Outside, enjoy the luxury of a large wood deck, a spacious deep lot with room to garden, play, entertain, perfect for outdoor enthusiasts or those dreaming of creating their ideal backyard oasis. Additional highlights include laminate flooring, laundry facilities, private driveway parking for 5 vehicles, and well-maintained mechanicals for peace of mind. Conveniently located close to schools, parks, shopping, and transit, this home offers everything you need in one smart, stylish package. Whether you're a growing family, an investor, or simply seeking a home with room to live and grow, this property delivers the ideal combination of modern updates, flexible living options, and outdoor space all ready for you to move in and make it your own. (id:55499)
RE/MAX Hallmark Chay Realty Brokerage
8 Glenda Street
Simcoe, Ontario
Lots of room to grow or to roam. Over 3000sqft with workshop, former studio in basement. Potential for separate apt in basement with entrance from garage. Only one neighbour close, otherwise very private fenced yard, backs onto cemetery for your daily stroll. Paved one mile circuit. (id:55499)
Royal LePage Trius Realty Brokerage
340 Mceachern Lane
Gravenhurst, Ontario
NEWLY BUILT DETACHED HOME! NEVER LIVED IN! 4 Bed 2.5 Bathroom Detached Home Located in the Heart of Gravenhurst. Total Size is Just Under 2,000 Sq Ft. Features Granite Kitchen Countertops with Undermount Stainless Steel Sink, 9' Ceiling Height on Main Floor, Wood Grain Vinyl Flooring on Main Floor and Extended Height Cabinetry in Kitchen! Enjoy a Spacious Backyard with a Very Deep Lot Size of 144' Deep! This Home is Designed to Be Very Functional with Generous Bedroom Sizes and a Modern Kitchen. Enjoy the privacy and beauty of your surroundings, all while being just a short drive away from the amenities of Gravenhurst including Muskoka Beach, Sobeys, LCBO. Minutes to schools, shopping, golf, boating and restaurants. (id:55499)
Homelife G1 Realty Inc.
9 Golf Links Drive
Loyalist (Bath), Ontario
Brand New Semi-Detached Home At Loyalist Golf Club! This brand-new bungalow features 1106 sq. ft of living space with 2 bd, 2 bath, Double Car Garage and Basement. No Stairs! Excellent For Retirees! Located on the Grounds of the Popular Loyalist Golf and Country Club, Residents Enjoy Year-Round Lifestyle Activities. Amenities Include: Restaurant, a Pro Shop and Locker Rooms, Exercise and Billiard Rooms, Heated Swimming Pool, and Hot Tub. Great Location - 20 min west of Kingston, Close to the Lake, Amherst Island, Nature, Sandbanks. Watch the Youtube Video To Learn More About The Community (Link in the Virtual Tour Section). (id:55499)
Right At Home Realty
7 Second Avenue
Greater Sudbury (Sudbury), Ontario
Unbeatable cash flow investment property with over 17% CAP Rate. Discover this fantastic income generating triplex located in the heart of Levack. This investment features one spacious 4-bedroom unit and two large 2-bedroomunits, making this property ideal for investors looking to execute the BRRRR strategy. Each unit has separate laundry, individual electrical panels and dedicated furnaces, ensuring convenience and comfort for tenants. With a newer roof and separate entrances for all units, this property offers both functionality and long term value. Additionally, the unfinished basement provides potential to add another unit or generate extra income through storage rental. Great opportunity for those with a vision. Perfect for a handy investor looking to maximize returns. (id:55499)
Trimaxx Realty Ltd.
8847 Chickory Trail
Niagara Falls, Ontario
Detached home in NiagaraFalls, Includes 4 bedrooms and 3 bathrooms Located Less than 10 minutes from Niagara Falls1856 aq. ft. of living space for maximum comfort (above the grade)+ Lower space. No homes behind the property, offering added privacy MINUTES TO COSTCO, RESTAURENT, PARKS, PUBLIC TRANSIT SCHOOL 7 HWY QEW (id:55499)
Homelife/miracle Realty Ltd
90 Stauffer Road
Brantford, Ontario
Welcome to 90 Stauffer Road in Brantford a brand-new, never-lived-in 2-storey home offering 3,160 sq. ft. of above-ground living space. Thoughtfully designed with an exceptional layout, this stunning property features 4 spacious bedrooms, each with its own private ensuite bathroom. The primary bedroom boasts a luxurious 5-piece ensuite, complete with a tub and standing shower, exuding both comfort and elegance. The remaining three bedrooms also feature dedicated ensuite bathrooms, ensuring convenience and privacy for the whole family. On the main level, you'll find a versatile office space, perfect for work or study, large family room with fireplace along with upgraded stairs that add a touch of sophistication. The exterior has been enhanced with full brick siding, replacing the original aluminum finish, for a timeless and durable aesthetic. The modern kitchen is equipped with an induction stove and stainless steel appliances, all backed by an extended 6-year warranty, offering both efficiency and peace of mind. Conveniently located close to major amenities, including Highway 403, schools, plazas, a golf course, and just minutes from the Grand River and walking trails this home seamlessly blends functionality with modern living. Don't miss out on this incredible opportunity! Asphalt driveway and grass work will be completed by the builder (id:55499)
Royal Star Realty Inc.
22 Sunflower Place N
Welland, Ontario
Exceptional Corner Townhouse in Prime Location! Stunning 2 Year Old, 2 Storey Freehold Corner Townhouse Featuring 3 Bedrooms, 2 Bathrooms and a Spacious Layout with Modern Finishes. Highlights Include a Luxurious Master Bedroom with Walk-in Closet, Upper Level Laundry and a Stylish Kitchen. The Unfinished Basement with a separate Side Entrance, Offers Incredible Potential for customization - Whether you Envision a Rental Suite, Home Office, or Additional Living Space, the Possibilities are Endless. Designated Parking, Easy Access to Public Transit. the exceptional Opportunity is Ideal for Families or Savvy Investors!! **EXTRAS** Perfectly Situated near Niagara College, Top Schools, Sobeys, Seaway Mall, Starbucks, & Popular Dining Spots, this Home Makes Daily Errands & Outings Effortless. Schedule your Showing Today! (id:55499)
Homelife/response Realty Inc.
2411 Southwood Road
Gravenhurst (Morrison), Ontario
REMARKABLE RETREAT WHERE REFINED LIVING MEETS THE NATURAL BEAUTY OF MUSKOKA ON NEARLY 90 PRISTINE ACRES! Set against an awe-inspiring Muskoka backdrop, this breathtaking property offers nearly 90 acres of tranquil, wildlife-rich land accented by multiple ponds, total privacy, and trails winding through a forested landscape, and it borders approximately 100 acres of crown land for even more seclusion. Tucked away from the road, this beautifully updated bungalow spans over 1,500 sq. ft. with an open-concept layout, soaring wood plank cathedral ceilings, engineered hickory hardwood floors, and updated fixtures. The stylish kitchen shines with white cabinetry, Cambria countertops, a herringbone tile backsplash, stainless steel appliances, and a waterfall-edge peninsula with seating. Just off the kitchen, the dining room presents a built-in sideboard with drawer storage and a matching Cambria countertop. The living room is a showstopper with massive windows overlooking the pond, a cozy wood stove, and a walkout to a deck. The primary bedroom offers access to a private deck and includes a remodelled ensuite finished with modern accents and heated flooring. Convenient main-floor laundry adds everyday ease with an upgraded washer and dryer. Outside, the property is surrounded by a nicely maintained lawn and mature gardens enhanced by an in-ground sprinkler system, with frequent wildlife sightings, including swans, ducks, beavers, deer, moose, and bears. A newer carport, detached garage, and driveway parking for 10+ vehicles ensure ample room for family and guests. Additional features include an updated HRV unit, newer A/C, high-speed internet availability, and a 10 kW generator that offers peace of mind and uninterrupted power, ideal for remote work. Located just a short drive from dining, shops, schools, and medical services and close to popular local attractions - this is a once-in-a-lifetime opportunity to own a property that's as stunning as it is serene! (id:55499)
RE/MAX Hallmark Peggy Hill Group Realty
755 Mariners Road
Chatham-Kent (Blenheim), Ontario
Don't miss this opportunity to rent the house on the shores beautiful Lake Erie! With sandy beaches and incredible sunsets. A double lot with level access Beach meticulously landscaped, with land treed, tennis court. The house has been updated: steel roof, stucco exterior, gazebo, des. New windows and balconies with glass railings. Spacious, bright rooms with panoramic windows facing the lake. Located just an hour from London, 4 hours from Windsor/Detroit. The landlord is ready to rend the house for 1 year or 6 months. (id:55499)
Century 21 Leading Edge Realty Inc.
35 Ketchum Street
Mono, Ontario
This stunning home, located in the sought-after Fieldstone neighbourhood, feels like its been lifted from the pages of a magazine! As you step into the grand foyer with soaring ceilings, you're welcomed by a striking staircase, an elegant dining room, and a versatile den/office/study perfect for working from home. The open-concept kitchen, breakfast nook, and family room provide the ultimate space for entertaining. The kitchen boasts a large island, top-of-the-line appliances, and a dry bar that flows effortlessly into the formal dining area. The primary bedroom serves as a true sanctuary, offering ample space for a sitting area, along with a custom, luxurious walk-in closet and a private ensuite. Two additional bedrooms share a Jack-and-Jill bathroom, both with custom closets, while a third bedroom enjoys its own private ensuite. This meticulously maintained home showcases numerous upgrades, including California shutters, intricate millwork such as crown moulding, wainscoting, coffered ceilings, stylish black interior doors, and custom built-ins throughout. Enjoy the prestige of a Mono postal code with the conveniences of Orangeville just moments away dining, shopping, entertainment, Island Lake Conservation Area, hiking trails, and easy access to Highways 9 and 10. Irrigation system **EXTRAS** Enjoy the prestige of a Mono postal code with the conveniences of Orangeville just moments away dining, shopping, entertainment,Island Lake Conservation Area, hiking trails, and easy access to Highways 9 and 10. Irrigation system (id:55499)
Real Broker Ontario Ltd.
55 Abbotsbury Drive
Brampton (Credit Valley), Ontario
Bright and Spacious 2 Bed 1 Bath Legal Basement in a Detach House Available for Lease in the Prestigious Neighborhood of Credit Valley in Brampton. The House Boasts of Laminate Floors, Modern Kitchen With S/S Appliances and Granite Countertops, Upgraded Washrooms. Very Close To all Amenities. (id:55499)
Homelife/miracle Realty Ltd
4210 - 3883 Quartz Road N
Mississauga (City Centre), Ontario
Stunning Brand New 2 Bedrooms + Den + 2 Washrooms, Luxury Living In M City 2 Executive Condo, Located In the Heart of Down town Mississauga. Impressive 9Ft Ceiling, With Floor To Ceiling Windows, Providing Awe-Inspiring Panoramic Views of Mississauga's Core! Sun-Filled West Open Unit, With Open Concept Layout. Modern Kitchen, With Quartz Countertop, Stainless Steel Appliances, Paneled Fridge And Dishwasher. Over 814 Sq/Ft Interior + Massive 237 Sq.Ft of Wrap-Around Balcony with Un-Obstructed Views of the City! Primary Bedroom Boasts 3pc Ensuite & W/O to Balcony. Additional Bedroom with Floor-to-Ceiling Windows, 3pc Main Bath + Bonus Den/Office & an Ensuite Laundry. Suite Includes: 1 Underground Parking Space! 24 Hour Security, Minutes from Square One Mall, Go Transit, 401, 403 &Future LRT! Steps Away from the Library, YMCA, Parks &Trails & Sheridan College. U of T Mississauga Campus. M City Amenities Include: Salt Water Pool, Playground, Outdoor Terrace with Many More ! (id:55499)
World Class Realty Point
904 - 10 Tobermory Drive
Toronto (Black Creek), Ontario
STEPS TO BRAND NEW FINCH WEST LRT !!! Welcome To Bristol House, Perfectly Located Amidst Secure Family Friendly Area, Close To Schools, Steps To Ttc, York University, Library, Highways, Shopping, Places Of Worship And Restaurants. Recently Upgraded Common Areas In The Bldg. Spacious 2 Bed 1 Bath Plus Ensuite Locker Can Be Used As Office / Study / Den / Extra Storage. Rent covers mortgage and monthly maintenance making it a lucrative investment property. ALL UTILITIES INCLUDED IN THE CONDO FEES (id:55499)
Realty One Group Flagship
37 Sussexvale Drive
Brampton (Sandringham-Wellington), Ontario
Most Sought Location Minutes To Hwy 410. Semi Detach 9 Ft Ceiling. Good Size Great Room OpenConcept. Chef Delight Very Highly Upgraded Kitchen With S/S Appliances. High End Stone BackSplash. Hardwood Floor All Over The House. Good Size Master Bedroom With 3 Pc En Suite. AllRooms Good Size With Closets, With 1 br Basement apt with separate kitchen and sep laundry. Close To All Amenities. (id:55499)
Meta Realty Inc.
2399 Malcolm Crescent
Burlington (Brant Hills), Ontario
Welcome to 2399 Malcolm Crescent! A beautiful home located on a family friendly street in the Brant Hill neighbourhood. Recently renovated, this 3+1-bedroom home offers a perfect blend of modern updates and comfortable living, with so much more to discover. When you enter this lovely home, you are instantly met by stunning flooring, a newly updated kitchen to your right with stainless steel appliances and elegant white cabinets with an inviting breakfast nook. This well thought out kitchen also has a peninsula with seating for four. Also located on the main floor is a laundry room with access to the garage, a large 2-piece bathroom and a huge living room with available walkout to a large deck. On the 2nd floor we have a generously sized primary bedroom with a bright 3-piece bathroom and walk in closet. This floor also features two nicely sized bedrooms, perfect for kids and a newly updated 4-piece bathroom. The lower level boasts a generously sized family room, perfect for relaxing or entertaining, along with a comfortable fourth bedroom ideal for guests. Additionally, the lower level also offers a 3-piece bathroom. The fully fenced backyard offers plenty of privacy and green space, perfect for relaxing or entertaining. Just move in, set out your furniture, and start enjoying this beautifully maintained family home - there's nothing left to do but make it yours. RSA. (id:55499)
RE/MAX Escarpment Realty Inc.
1906 - 225 Webb Drive
Mississauga (City Centre), Ontario
Located steps from the Square One, Sheridan College, Central Library, HWY 403, Celebration Square, Kariya Park and much more. 5 minutes away from Cooksville Go Station. Tons of shops, restaurants all within walking distance. Clean and bright 1 bedroom 1 bath with desk space great for working from home. Tons of amenities include gym, pool, 24 hour concierge, party room and more. (id:55499)
Exp Realty
987 Royal York Road
Toronto (Kingsway South), Ontario
Amazing Opportunity To Move Into Prestigious Kingsway Area! Elegance of Georgian architecture offers an unparalleled blend of history, luxury, and modern living, seamlessly woven together to create a residence that is both sophisticated and welcoming. 4 Bedroom + 1 and 4 new Bathroom in Detached Home with Large Principal Rooms. Family room , double car garage from King Georges Rd. Spacious private yard Bright lower level with separate walkout this home is a true gem in the heart of the city, offering the utmost privacy and exclusivity. Added light switches in bedrooms, pot lights though out the home. All bathrooms completely remodelled. New windows, new exterior doors fully finished basement with new flooring, remodel Mudroom/laundry room with new cabinets and granite countertops, remodel kitchen with new cabinets, tiles, granite countertops and new appliances. New light fixtures throughout the house, new stairwell railing, living room fire place, new Flooring in Family room, interior & exterior paint. Located just moments away from Bloor St. Shops And Royal York Subway Station! (id:55499)
Sutton Group-Admiral Realty Inc.
8 Kersey Lane
Halton Hills (Georgetown), Ontario
Executive end-unit townhome on a quiet cul-de-sac, offering 2,578 sq ft of beautifully finished living space across 4 levels! This sun-filled home features 9' ceilings, a gourmet kitchen with pantry, upgraded extended cabinets, a large centre island, and separate living, dining, and family areas. Enjoy hardwood floors and stairs on the main and second floors, a balcony with BBQ gas line, and a sought-after primary bedroom with 3-piece ensuite and walk-in closet. The main floor includes a versatile office that can be converted into an in-law suite, along with convenient laundry and access to the backyard. The finished basement offers the perfect retreat for kids or extra living space. With a single car garage, beautifully maintained landscaping (grass maintained by POTL), visitor parking, and a private playground, this home is perfect for families looking for space, comfort, and convenience! Fridge (2023), Stove (2025), Paint (2023), Pot lights (2023), Hot water tank (2023). (id:55499)
Royal LePage Flower City Realty
78 - 2205 South Millway
Mississauga (Erin Mills), Ontario
Spacious, Quality Daniels Built 3 Bedroom 3 Bathroom Townhome In Sought After Erin Mills neighborhood w/ grocery stores, a pharmacy and tennis courts close by. Its also in close proximity to the University of Toronto (Mississauga Campus). This Spacious Unit Is 1675 Sq.Ft With Additional Living Space In a Large Finished Basement With A Recreation Room, Laundry Facilities And Storage Area. The Main Floor Features A Custom Built Renovated Open Concept Kitchen With Granite Countertops, Stainless Steel Appliances And A Separate Breakfast Area. Elegant Living And Dining Room With Hardwood Floors And Gas Fireplace. Backing Onto a Greenspace with mature trees, The View from The Yard With Playground and swimming pool for children to enjoy, Sets This Unit Apart from the rest! Upstairs You Will Find A Spacious Primary Bedroom With His & Her Closets And 3 Piece Ensuite Bathroom. Additionally, There Are Generously Sized 2nd And 3rd Bedrooms With Another 4 Piece Bathroom. This Property Combines Comfort, Elegance And Practicality Making It An Ideal Choice Of Modern Living, Ideal For Any Family. Condo fees include snow removal for the home owners convenience. (id:55499)
Royal LePage Realty Centre
7 Everglades Drive
Toronto (Rustic), Ontario
Don't miss this incredible opportunity to own this charming bright and spacious home on a quiet, family-friendly cul-de-sac. This well-maintained property features a Large Sunroom perfect for year-round enjoyment, Hardwood Floors throughout and detached garage with a driveway that can accommodate 5+ cars. Approx 2360 sq ft of living space including finished basement which features a separate entrance, second kitchen, 3 piece washroom and large recreation room. Ideally located near schools, parks, TTC, transit, shopping, and highways 401 and 400. Please see attached floor plan, data measurements and virtual tour link. (id:55499)
Royal LePage Terrequity Realty
44 Game Creek Crescent
Brampton (Northwest Sandalwood Parkway), Ontario
The home is an impressive 5-bed, 5-bath plus 2-bed basement home in sought-after North Brampton.This property features numerous upgrades, including a main floor, hardwood flooring, a 9-footceiling, an upgraded kitchen with Granite countertops, and 8.5' central island, overlooking a big backyard. The unique separate layout Living, Dining, and family rooms with a gas fireplace, main floor laundry, and an office can be convert into a sixth bedroom. Ideal for the discerning buyer. The master bedroom is bright and spacious, spa-like ensuite with double sinks and a soaker tub, perfect for unwinding after long days. The second third bed has a semi-suite. The finished basement includes 2 bedrooms, one washroom, and a separate entrance, spacious living and kitchen area, sep laundry, Biggest backyard in the neighborhood with a big Deck and no Neighbors at the back, Quiet and family-friendly street, Great schools, plaza, Parks and transit at walking distance, close to Places of worship and Hwy. (id:55499)
Royal LePage Real Estate Services Ltd.
Bsmnt - 82 Ridgemore Crescent
Brampton (Fletcher's Creek South), Ontario
Private 1 Bedroom Apartment With Separate Entrance In Quiet Family Friendly Neighborhood. Walk To Parks, Grocery, Other Amenities And Easy Access to Transit And Main Roads. Jacuzzi Tub In Bathroom. Ensuite Laundry - No Need to Share. 1 Parking Available. No Pets And No Smoking. Rent + 30%Utilities. Tenant Insurance Required. (id:55499)
Sutton Group-Admiral Realty Inc.
611 - 399 Elizabeth Street
Burlington (Brant), Ontario
Embrace the best of downtown Burlington living in this stunning 1322 square foot condo at The Baxter! This luxurious residence offers a spacious split floorplan, with two bedrooms, two bathrooms, and a versatile denperfect for a home office or guest room. The modern kitchen boasts granite countertops, an island with a breakfast bar, and a wine fridge, making it ideal for entertaining. The main living area features beautiful hardwood floors and ample space for both dining and relaxing. The primary bedroom is enhanced with a walk-in closet and four-piece ensuite. Step out to your expansive terrace-sized balcony or enjoy premium building amenities, including a party room, gym, rooftop terrace, and more. With side-by-side parking and just steps from Burlington's top shopping, dining, and the waterfront, this condo truly has it all! RSA. (id:55499)
RE/MAX Escarpment Realty Inc.
9 - 2422 New Street
Burlington (Brant), Ontario
Welcome to this bright and spacious, 855sqft, 2 bedroom corner unit with lots of windows and lots of natural light, in a fantastic and highly desirable central Burlington location, close to shops, dining, downtown Burlington, hospital, highways, rec/community centre, library, parks, trails, and endless other great amenities. This unit has spacious principal rooms, is an inviting and functional space ideal for those downsizing, or young professionals, and also offers an updated kitchen with high-quality white cabinetry, backsplash, travertine tile floors, newer stainless steel stove, pantry, double sink, and lots of cupboard and countertop space, 2 spacious bedrooms including the primary with large windows overlooking the courtyard and trees, an updated 4-piece bathroom, a large living room with picture windows overlooking open space and trees, a spacious dining room off of the kitchen, quality vinyl windows updated in 2018, and freshly painted throughout. This unit is very clean, fresh, and comfortable, and shows 10++. The building is located at the back of the complex, well off the road, and backs on to lawn area, and walking and biking trails. The building is very quiet and well-maintained. The building amenities also include a storage locker, visitor parking, and onsite laundry. The unit comes with 1 parking space, with potential to rent a 2nd spot if needed. The low monthly maintenance fee includes PROPERTY TAX, heat, water, parking, locker, building insurance, exterior maintenance, and visitor parking. No pets (unless service animal), and no rentals/leasing. Don't wait and miss your opportunity to call this beautiful unit Home! Dare to compare! Welcome Home! (id:55499)
Royal LePage Burloak Real Estate Services
9 Chudleigh Avenue
Brampton (Credit Valley), Ontario
Separate Entrance! Ground level Renovated! Move In Ready 2 Bedroom & 1 Bathroom Lower Level Apartment in Brampton. Open Concept Design With Large Kitchen & Living area. Both Bedrooms With Double Closets. Modern 4Pc Bathroom. Includes 1Parking. Great Location! Close to Schools (Elementary & Secondary), Malls, Parks, Groceries, Public Transit And Go Station. Rent includes Internet & Tenant pays 40% Utilities. (id:55499)
Right At Home Realty
96 Wellington Street E
Barrie (Wellington), Ontario
Welcome to 96 Wellington Street E! This charming detached legal duplex is designed for comfort and functionality. The exceptional DUPLEX offers a spacious main floor with 3 bedrooms and a newly renovated kitchen featuring quartz countertops and stainless steel appliances. The legal basement unit, complete with a separate entrance, includes 3 additional bedrooms, a full kitchen, and private laundry perfect for rental income or multi-generational living. This property is situated close to all essential amenities bus stops, college, hospital, and more ideal for investors seeking a steady income stream. With a $5,500/month rental income plus utilities, this is a rare opportunity to own a high-return, low-maintenance property in a sought-after neighborhood. Don't miss out on this beautiful duplex! (id:55499)
Save Max Superstars
132 Patterson Road
Barrie (Ardagh), Ontario
BACKYARD BUILT FOR MEMORIES & TURN-KEY BUNGALOW WITH IN-LAW POTENTIAL! Your next chapter begins at 132 Patterson Road, a raised bungalow set on a desirable 88x147 ft. corner lot in the sought-after Ardagh neighbourhood. This location is close to public transit, everyday amenities, and on a convenient school bus route. The spacious, fenced backyard is made for entertaining with a newer fence, an above-ground pool, an updated pool deck, and a fire pit, offering the perfect setup for summer fun and relaxed evenings. Curb appeal is instantly eye-catching with updated siding, soffit, and eaves, a modern front door with sidelights, a stamped concrete walkway, and an oversized garage complete with a newer opener and battery backup. Thoughtfully renovated over the years, the bright open-concept layout is both welcoming and functional, featuring durable luxury vinyl flooring throughout. The kitchen offers plenty of style with granite counters, dual-tone cabinetry, some glass-fronts, a tile backsplash, and stainless steel appliances. With three bedrooms on the main level and three more in the finished basement, this home offers plenty of space for families or guests. Both bathrooms have been modernized with clean, stylish finishes, and the lower level offers in-law capability with a second kitchen, spacious rec room, and a full bathroom already in place. Gas hookup is also available. This is a standout #HomeToStay in a great neighbourhood, ready for your next adventure! (id:55499)
RE/MAX Hallmark Peggy Hill Group Realty
11 Crestwood Drive
Barrie (North Shore), Ontario
Welcome to 11 Crestwood Drive, an extraordinary example of craftsmanship and architectural excellence. This iconic timber frame home, built from 150-year-old Douglas Fir beams and completed in 1981 by engineer and architect Gary Wismer, offers a blend of historical charm and modern luxury. The home boasts breathtaking water views from every level and room, including a panoramic view from the garagean absolute must-see!This meticulously updated residence showcases careful restoration and high-end finishes throughout. The extensive landscaping, expertly designed by HardRock Landscaping of Barrie, enhances the propertys natural beauty. The lower-level basement is a haven of relaxation and indulgence, featuring a spa-like three-piece bathroom, a custom display walk-in closet, and a fully prepared wine cellar. In 2021, the home underwent a complete mechanical upgrade, including a new furnace and air conditioning system, ensuring comfort and efficiency.Attention to detail is evident in every corner, from the elegant James Moder chandeliers and wall sconces to the custom Thermory Ash lumber decks, which adhere to Wismers original plans and are complemented by stunning 12mm glass railings. Whether youre enjoying a movie night or a quiet evening on the deck, youll appreciate the unobstructed views that enhance this homes unique and inviting atmosphere. This property is not just a home; its a masterpiece waiting to be enjoyed. (id:55499)
Exp Realty
Main - 9690 Keele Street
Vaughan (Maple), Ontario
Unit in prime location, conveniently situated next to public transit and close to various amenities. Features include a private entrance, large veranda, two bedrooms & a large lot and in-unit laundry. 50% utilities are additional. (id:55499)
RE/MAX Premier The Op Team
119 Albany Drive
Vaughan (West Woodbridge), Ontario
The Perfect Opportunity For Both End Users & Investors To Own This Semi-Detached Home In A Sought-After Woodbridge Neighbourhood Backing Onto Beautiful Greenspace. This Sun-filled Unique Home Features 4+1 Bedrooms, 3 Full Bathrooms, Hardwood Floors Throughout, Living & Dining Room With A Separate Family Room Area & An Eat-in Kitchen With Stainless Steel Appliances Combined With A Breakfast Area. A Massive Sunroom With Wrap Around Windows To Design As You Desire! Finished Walk-out Bright Basement Features An Modern Kitchen, Open Concept Layout, Sunroom, 3-Piece Bathroom -- Perfect For In-Law Suite or Extra Rental Potential. Minutes To Great Amenities Such As Schools, Parks, Transit, Big Box Retailers, Hwy 407 & MUCH MORE! This Home Combines Convenience & Charm In An Unbeatable Location. Don't Miss This Fantastic Opportunity. (id:55499)
RE/MAX Metropolis Realty
1208 - 7811 Yonge Street
Markham (Thornhill), Ontario
Downsizing? Stop Looking! Priced to sell! A 2 Bedroom Condo apartment in the desirable Thornhill Summit! This bright apartment has a nice layout and a balcony with amazing South views. In close proximity to hospital, library, worship places, entertainment,daycare, schools, parks, shopping and public transportation. A Great Opportunity! (id:55499)
Royal LePage Signature Realty
39 Majestic Drive
Markham (Berczy), Ontario
fully renovated home with tons of upgrades, Family Friendly Berczy Village Neighbourhood. This Beautiful 3 Bedroom Detached Home With Double Garage. Mattamy-Built On Wide Lot and Sought After School District. Bright Home, Excellent Condition, Move-In Ready. Pantry, Wet Bar, Fireplace In Family Rm. Walk-Out To Backyard Oasis. Access Garage From Inside Home. Top Ranking Castlemore Public School & Pierre Elliott Trudeau High School.Close to all amenities, shops, grocery, transit, parks, school and much more! (id:55499)
Century 21 Leading Edge Realty Inc.
125 Cliff Thompson Court
Georgina (Sutton & Jackson's Point), Ontario
Discover this Charming, newly constructed Cedar Ridge residence by Delpark Homes in the serene Town of Sutton. This impressive two-story, all-brick home offers 2,742 sq ft of above-grade living space (largest layout available), a double garage, and four spacious bedrooms, each complemented by one of three full upper-level washrooms. Enjoy upgraded modern lighting and premium hardwood flooring throughout the main level, with elegant ceramic tiles in the kitchen and breakfast area. The beautiful kitchen features upgraded Stainless Steel appliances, Quartz countertops, and a stylish, highly functional, Island with pendant lighting. Retreat to the spacious primary suite, complete with a walk-in closet and a luxurious 5-piece ensuite with double sinks. Ideally situated and close to amenities, schools, local shopping, peaceful parks, and the shores of Lake Simcoe, with convenient access to Highway 404 just a 15-minute drive away - Tastefully Appointed and a Must See!!! (id:55499)
Right At Home Realty
296 Court Street
Newmarket (Gorham-College Manor), Ontario
Traditional 3 bedroom family home situated in downtown Newmarket (Gorham-College Manor). Just an incredible location situated just steps from restaurants and shops in the traditional downtown area and very close to Fairy Lake Park (Riverfront Walk) which includes Tom Taylor walking trail and the Wesley Brooks Memorial Conservation area. The front foyer entrance of this home leads to a large main living area with traditional fireplace and hardwood flooring throughout, bright dining area and refreshed main floor eat-in kitchen with vinyl plank flooring. Solid staircase leads to the upper level 3 bedrooms (hardwood) and 4 pc bathroom. Lower level is unfinished but has; numerous windows, concrete floor, good ceiling height, workshop with bench and laundry facilities. Forced air gas furnace and updated electrical. Very good bones in this fully detached home with long single paved drive, rear patio sitting area overlooking a nice backyard with no one directly behind. Great opportunity to enjoy a traditional family home in an extremely desired area of Newmarket, ON. (id:55499)
RE/MAX Crosstown Realty Inc.
50 Elmers Lane
King (King City), Ontario
Absolutely Spectacular Mansion Facing a Lovely Kids Park with Exquisite Luxurious Finishes and The Utmost in Craftsmanship. Situated on One of A Kind Premium Huge Corner Lot 106.86 x 114.93 Ft per Geowarehouse. $$$ Spent On Professional Landscaping, Wrapped Around Interlocking Stone Walkway and Backyard Patio. Beautiful Exterior with Breathtaking Stone Façade, Built by Renowned Treasure Hills Homes. This Mansion Boasts 5,302 Sq Ft Above Grade Per MPAC, Ensuring A Lifestyle of Unparalleled Elegance and Comfort. 3 Car Garage, Spacious 5 Bedrooms And 6 Bathrooms, All Bedrooms Have Their Own Ensuite Bathrooms. Premium Wide Plank Dark Hardwood Flooring Through Out Main Floor And Second Floor. Exceptional Layout, Soaring 22 Ft High Ceiling Foyer With Polished Marble Flooring, 15 Ft High Ceiling Living Room and Family Room & 11 Ft High Ceilings Library And Kitchen. 10-11 Ft High Ceiling On Second Floor. Warm Gas Fireplace In Living Room And Family Room. Stunning Unique Designed Coffered Ceilings Throughout Main Floor. Spectacular Oak Staircase with Designer Wrought Iron Pickets. Dramatic Crystal Chandeliers And Luxury Draped Curtains With Tassels Throughout the Entire House. Craftsmanship & Meticulous Attention to Detail Are Featured in This Elegant Mansion. Chef Inspired Kitchen with Natural Stone Flooring, Custom Built-In Cabinetry, Granite Countertops, Oversized Central Island and Unique Backsplash, Professional Rangehood, & Top of The Line Stainless-Steel Appliances, Extra Pantry Space Was Added In 2023. Walk-up Basement. Fully Fenced Private Backyard & Outdoor BBQ Perfect for Entertaining and Relaxing. Exceptional Location Within Highly Rated School Catchments, Including King City Public School, Alexander Mackenzie High School, Villanova Private College, Dr. G.W. Williams Secondary School. This Exquisite Mansion Is A Private Oasis Of Sophistication And Comfort, Offering The Ultimate In Refined Living In King City Community. (id:55499)
Harbour Kevin Lin Homes
1135 Kensington Street
Innisfil (Alcona), Ontario
OPEN HOUSE This Saturday April 26th 11am-1pm. Step Into This Delightful Home In The Sought-After Community Of Alcona, Where Comfort, Charm, And Convenience Come Together! Just Minutes From The Sparkling Shores Of Innisfil Beach, This Adorable Detached 2-Storey Home Is Bursting With Character And Has Been Lovingly Maintained. Featuring A Classic Red Brick Exterior, Triple-Wide Driveway, And A Welcoming Front Porch Framed By Perennial Gardens, Its The Perfect Spot To Sip Your Morning Coffee And Enjoy The Sunrise. Inside, You'll Discover A Sun-Filled Interior With Hardwood Floors, An Open Living And Dining Space, And A Galley-Style Kitchen Featuring Solid Oak Cabinets, Granite Countertops, And A Charming Peek-A-Boo Window. Upstairs Offers A Spacious Primary Suite With Walk-In Closet, A Bright Second Bedroom, And A 4-Piece Bath. The Finished Basement Includes A Den, Office Or Extra Bedroom, An Updated 2-Piece Bath With 3-Piece Potential, Laundry, And A Cold Cellar. Enjoy The Fully Fenced Backyard Edged With Mature Trees, Beautiful Gardens Filled With Summer Flowers, A Deck, And Gorgeous Evening Sun Perfect For Weekend BBQs And Relaxing Outdoor Moments. Located In A Friendly Family Neighborhood Close To Trails, Parks, Schools, Shops, The Library, Rec Center, And More! With A Newer Roof (2021), A Well-Cared-For Furnace Serviced Annually, And A Warm, Inviting Vibe, This Alcona Beauty Is Ideal For First-Time Buyers, Downsizers, Or Small Families Looking For A Place To Call Home. (id:55499)
RE/MAX Hallmark Chay Realty
79 Mayvern Crescent
Richmond Hill (North Richvale), Ontario
Welcome to 79 Mayvern Crescent, a charming 3+1 bedroom home nestled in a sought-after Richvale neighbourhood. This welcoming property features a beautiful sunroom addition off the kitchen, adding over 200 sq. ft. of extra living space filled with natural light. A skylight in the kitchen further enhances the home's bright and airy feel. Enjoy the comfort of renovated bathrooms, a finished basement offering extra versatility, and a 50 x 120 ft. fully fenced yard, perfect for relaxation and entertaining. Ideally located close to transit, Hillcrest Mall, parks, schools, and a variety of shops and restaurants, this home offers both convenience and great community living. Don't miss out on this great opportunity! (id:55499)
Royal LePage Your Community Realty
Basement - 1402 Colmar Avenue
Pickering (Bay Ridges), Ontario
Welcome to 1402 Colmar Ave, Located in the Highly Desired Bay Ridges Community, This Spectacular Semi-Bungalow, BASEMENT Offering 3 Bedrooms, Eat In Kitchen, & 4Pc Bath Living & Dining Room. Steps To Pickering's Waterfront, Parks & minutes away from 401. Walking Distance To Everything You Need: Liverpool Shops & Restaurants, Go Train, School, Mall & Amenities. (id:55499)
RE/MAX West Realty Inc.
6 Seminole Avenue
Toronto (Bendale), Ontario
Stunning Home in a Quiet, Family-Friendly Community! This home boasts a modern, open-concept layout with two convenient entrances, offering both functionality and style. The large backyard provides the perfect space for hosting family gatherings or enjoying quiet outdoor moments. Highlights Include: Spacious, open-concept layout with two convenient entrances. Large, private backyard ideal for family gatherings, BBQs, or simply relaxing outdoors. Fully updated basement with a private side entrance and newly installed pot lights. Freshly painted interiors with large windows that fill the home with natural light. Walking distance to schools, parks, and an outdoor pool. Close to grocery stores, banks, restaurants, and Kennedy Station for easy commuting. This home not only provides a warm, welcoming space but also offers the potential to expand or build your dream home in the future, all within the guidelines of city regulations. Don't wait your dream home is ready for you to move in! If New owner has plans to rebuild for any reason, the city has pre approved permits & drawing plans for a 4 bedroom main floor, 2, 1/2 washroom. Basement 4 bedroom, 3 washroom with attached garage & 3 or 4 parking spots. (id:55499)
RE/MAX Ace Realty Inc.
507 - 20 Bruyeres Mews
Toronto (Waterfront Communities), Ontario
Located At Lakeshore And Bathurst with access to the city and waterfront. Bright And Spacious 1Bedroom Plus Den. Unit Comes With Parking & Locker. Stainless Steel Appliances Modern Kitchen. Open Concept. Laminate on floors except Bathroom (Tiles). Private Balcony from Living room and Primary Bedroom that wraps around for Entertaining. Fantastic Building Amenities Include Gym, Party Room, Rooftop BBQ, 24 Security, Media Room, And More! Steps to TTC. Parking Included Underground. Minutes to the waterfront. Minutes away from Shopping, Grocery Stores, Starbucks, Restaurants and Major Banks. Located conveniently near The Well and many more amenities. (id:55499)
Homelife Today Realty Ltd.
1103 - 2885 Bayview Avenue
Toronto (Bayview Village), Ontario
Studio unit that includes parking and locker. Superb open view. Prime location of Bayview And Sheppard. Steps To Bayview Subway Station, Bayview Village Shopping Centre with Loblaws. Minutes To Hwy 401. Newer Frigidaire fridge (2024). Great amenities Include Indoor Pool and Gym. Reduction of $100 from the monthly rent if no parking is needed. Window coverings can be included upon tenants' request. (id:55499)
Right At Home Realty
Laneway - 73 Northcote Avenue
Toronto (Little Portugal), Ontario
This Professionally Managed, Newly Built 2-Bedroom, 3-Bath Home Is Located In The Heart Of Vibrant Little Portugal. Showcasing Stylish Finishes Throughout, Including A Sleek Contemporary Kitchen With Brand New Stainless Steel Appliances, Ample Cabinetry, And A Convenient Breakfast Bar Perfect. The Bright, Open Layout Includes Large Windows, Sleek Laminate Flooring, And Spa-Like Bathrooms. Both Bedrooms Are Generously Sized, With The Primary Featuring A Private 3-Piece Ensuite. Enjoy The Added Convenience Of Ensuite Laundry And A Location That Truly Can't Be BeatJust Steps From Trendy Boutiques, Eclectic Dining Spots, Seasonal Farmers' Markets, TTC Access And More. With An Impressive Walk Score Of 95, Everything You Need Is Right At Your Doorstep. **EXTRAS: **Appliances: Fridge, Stove, Dishwasher, Washer And Dryer **Utilities: Heat & Water Included, Hydro Extra (id:55499)
Landlord Realty Inc.


