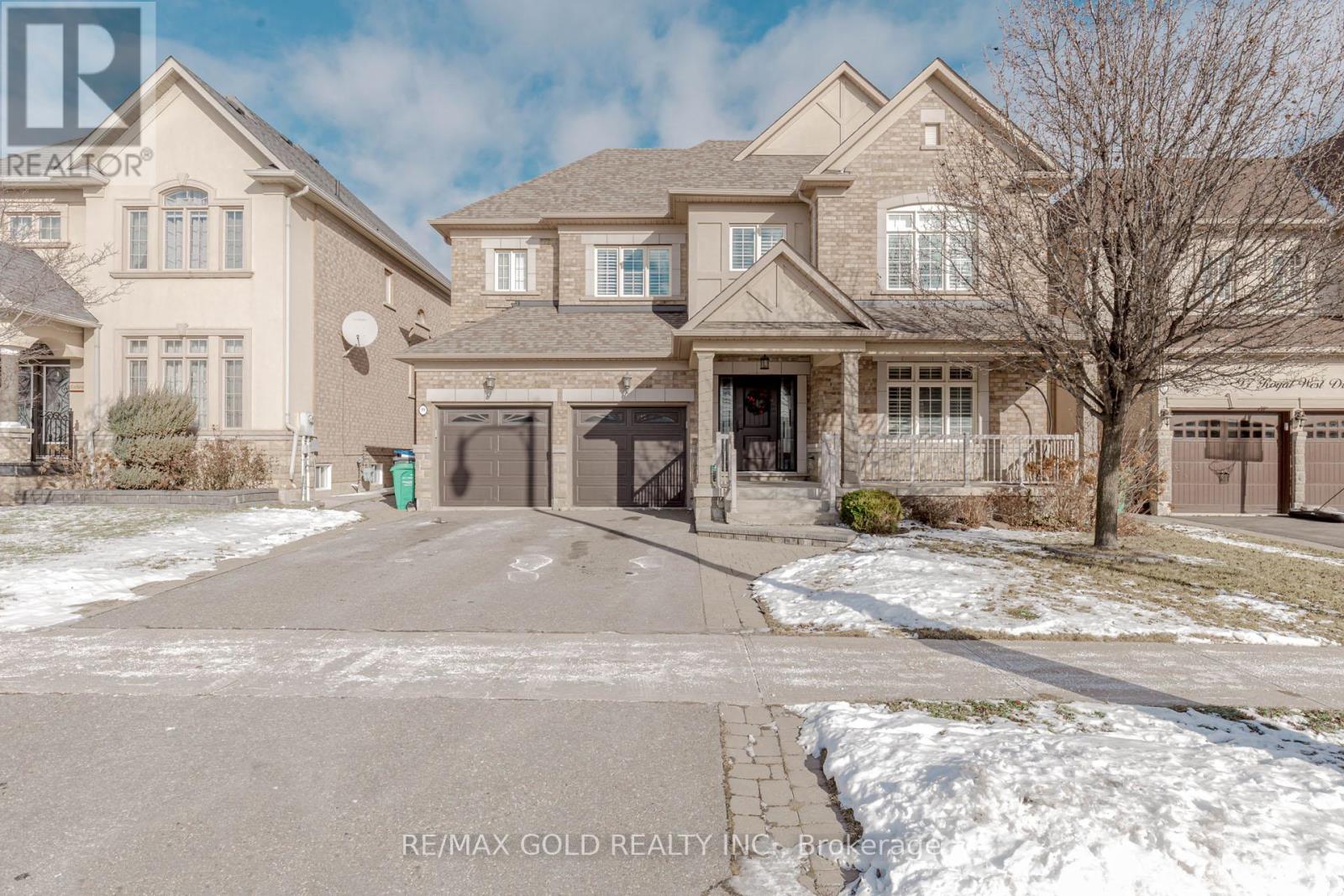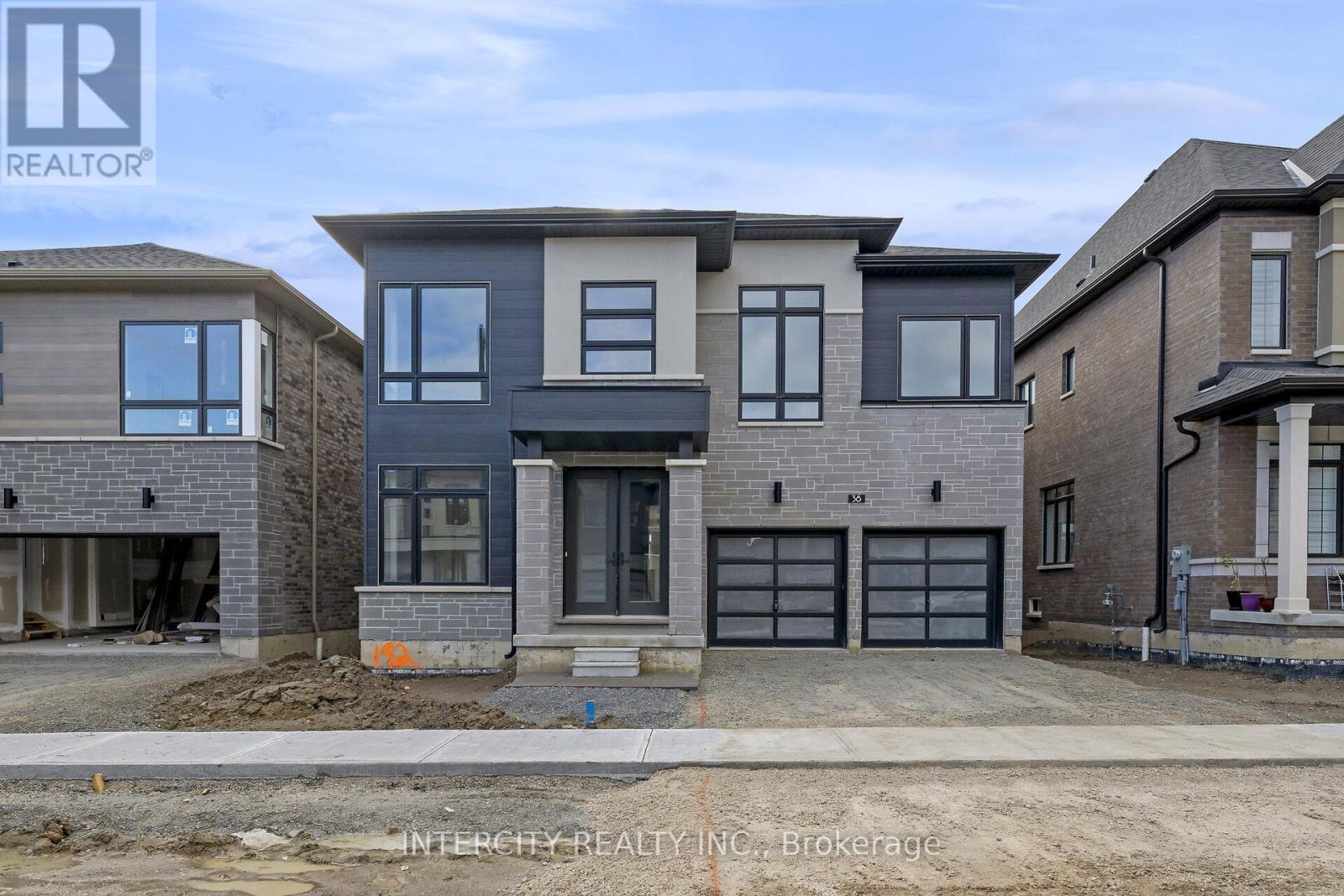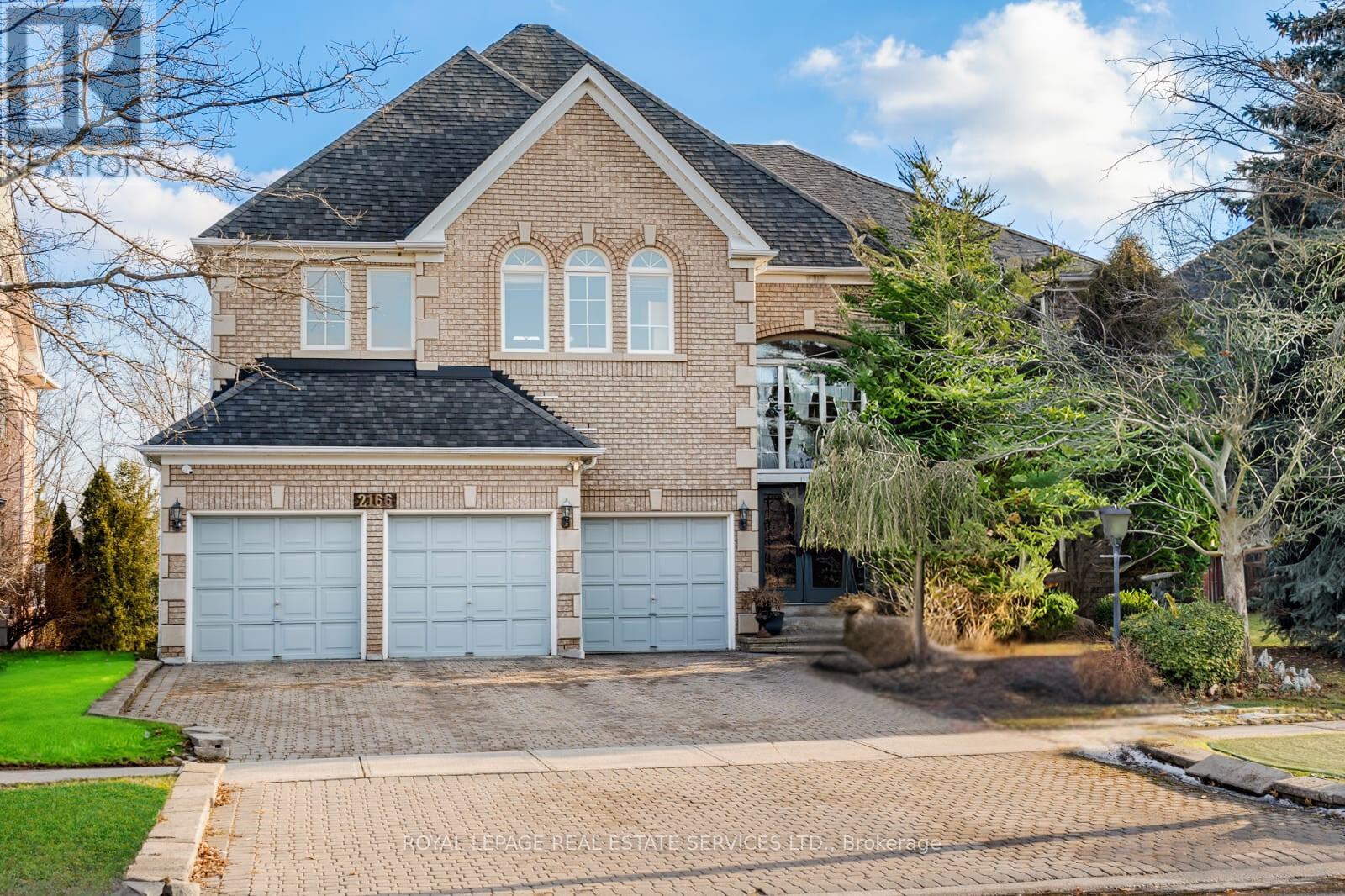3355 Mockingbird Common
Oakville (Jm Joshua Meadows), Ontario
Freehold!! * End Unit townhouse-Like a Semi!! * Backing onto Premium Ravine lot!! * This practically new!! * cozy home offers3 Br + 3 bathrooms!!* lots of windows*, Brighten and sunfulled home!! * Comes with open concept on main floor.* Gourmet upgraded eat-in kitchen with center island, * Granite countertop, * S/S appliances.* Main floor with Soaring 9' Ft Ceilings!! ** Gleaming Hardwood floors Throughout!!* Functionally & Beautifully Designed W/High End Finishes & Tons of money Spent on Upgrades including bathrooms, flooring, Light fixture, and laundry. * The master bedroom Comes with 4 pc Ensuite,* double windows,* and walk-in closet.* Other 2 Good-Sized Bedrooms with bright window. 2nd Floor Laundry W/S/S sink, tons of Cabinet.** Oak Staircase W/ Wrought Iron Picket. Direct enter homefrom garage.* Walk-Out to Extended Deck. Over look beautyful Graden and green belt.** Basement with Rough-in Bathroom,** and above ground windows.** The sub-pump prevents potecial sewer backup** This home equiped fresher-air system,** Water Presure reduce Tank**. Famous White Oak High School(Best IB program).** Easy access to Upper core shopping center. Walmart, Parks, Trails, Quick access highways 403/407/QEW. Oakville Go Train. **EXTRAS** Only 5 years old,* 9' high ceiling, * hardwood throughout,* End unit-like a semi detached,* back to ravine, * Upgrated bathrooms, kitchen, flooring, laundry room. Luxury stone Veneers front and Stucco siding*, Rough-in bathroom in basement (id:55499)
Ignite Star Realty Inc.
2508 Glengarry Road
Mississauga (Erindale), Ontario
Welcome to this stunning and spacious 4,400 sq. ft. residence, featuring 4+3 bedrooms and 6 bathrooms, where modern design meets premium materials and finishes. Ideally located minutes from Credit Valley Golf Club and close to all amenities, this home boasts a 10-foot ceiling on the main level, 9-foot ceilings on the upper and lower levels, and an impressive open-to-above foyer and hallway with 25-foot ceilings and 4 skylights. The open-concept kitchen, with its large central island, seamlessly flows into the family room, featuring a southwest-facing picture window that bathes the space in natural light. Enjoy cozy evenings by the gas fireplace, or step through expansive glass doors onto the deck, complete with a gas hookup, ideal for relaxing in the peaceful, private backyard. Each bedroom includes an en-suite bathroom and walk-in closet, with the master suite enjoying additional natural light through skylights in the bathroom and walk-in closet. A private balcony extends from the master suite, offering a perfect retreat. For added convenience, a second-floor living area, laundry room, and drinking water system are also included. The finished basement provides ample space with large rooms, a sauna, and a walk-out, completing this exquisite home designed for comfort and elegance. **EXTRAS** Fresh Air Exchange System; cost-effective Hydronic infloor heating, Entry and hallway with open-to-above, Sauna, Heat pump (id:55499)
Mccann Realty Group Ltd.
4090 Channing Crescent
Oakville (Go Glenorchy), Ontario
Welcome to this Elegant 4 Bed Home In Highly Sought After Rural Oakville, Featuring An Open-Concept Design, Hardwood Floors, A Cozy Gas Fireplace & Pot Lights. Modern Kitchen With Bosch Appliances, Large Island With B/I Cabinets, Large Primary Bedroom With Walking Closet and 5PC Ensuite, Generous Size 2Nd,3Rd &4th Beds, California Shutters on all windows, Close To Oakville Hospital, Schools, Smart Centre, Shopping, Major Highways & GO Station, this residence seamlessly combines luxury, comfort, and convenience for the discerning homeowner. **EXTRAS** BOSCH BLACK STAINLESS STEEL FRIDGE , STOVE , DISHWASHER , WASHER AND DRYER (id:55499)
Century 21 Leading Edge Realty Inc.
36 Yarmouth Street
Brampton (Northwest Brampton), Ontario
Legal Basement apartment. This beautifully upgraded home offers a perfect blend of modern luxury and functionality, ideal for family living. The property features California shutters throughout the main and second floors, brand-new lighting (including pot lights and a stunning staircase chandelier), and freshly painted walls ($8k investment). Custom shelving and cabinetry ($8k) provide ample storage, while custom organizers in the master bedroom, basement closets, and laundry room enhance organization. A central vacuum system, Ubiquiti Wi-Fi system covering the second and main floors, and Nest smart thermostats and doorbell add convenience and modern technology. Security is top-notch with 6 exterior cameras and an interior camera, ensuring peace of mind. The home also boasts a 200 Amp electrical service, an automatic awning for effortless outdoor enjoyment. Outside, you'll find professional landscaping featuring a raised garden bed and fruit trees in the backyard, as well as an interlock driveway ($40k investment). The backyard offers serene ravine and park views, with access to a walking trail. A storage shed ($1.5k) adds extra convenience. The legal basement is a standout feature, fully renovated ($120k investment), and was rented out $2,300 per last year. Additional features include blinds from Blinds to Go ($2k in the basement) and ample storage throughout, making this an exceptional opportunity to own a property with income potential in a prime location with every modern amenity you could wish for. The home is also close to all amenities, including a community center, shopping plazas, highways, and many more conveniences. With every modern amenity you could wish for, this is a home you wont want to miss. **EXTRAS** 2 S/S Fridges, 2 S/S stoves, 2 Dish Washers, Washer and Dryer, Stacked Laundry in the basement. All Electric fixtures and California Shutters on main and second floor. Cabinets for storage in the Garage with Storage Shelves. (id:55499)
Ipro Realty Ltd
1267 Cumnock Crescent
Oakville (Mo Morrison), Ontario
Immerse yourself in an unrivalled realm of sophistication at this custom-built luxury estate in South East Oakville. Every aspect of this home, from the meticulously landscaped gardens to the grand entrance crowned by a cedar-ceiling front patio, exudes refined opulence. Upon entering, the rich glow of American Cherry hardwood floors guides you to a gourmet chef's kitchen, masterfully equipped with top-of-the-line appliances. The Muskoka room, a serene retreat, invites you to relax and embrace the beauty of nature. The main level seamlessly blends convenience with luxury, featuring a junior primary suite, a well-appointed mudroom, and a dedicated laundry area. Ascend to the upper level, where the primary suite enchants with a spa-inspired ensuite and serene bay window views. Three additional bedrooms and a charming loft complete this level, offering ample space and comfort. The lower level is an entertainer's paradise, showcasing a sophisticated wet bar, a plush lounge, and a sixth bedroom, perfect for guests. Outdoors, a stone patio, sauna, state-of-the-art BBQ, and a sparkling saltwater pool are surrounded by lush gardens, creating an idyllic setting for both relaxation and social gatherings. With its prime location near top-tier schools and exclusive amenities, this estate epitomizes the pinnacle of luxury living, offering an exquisite blend of elegance, comfort, and convenience. (id:55499)
Royal LePage Real Estate Services Ltd.
2108 Devon Road
Oakville (Fd Ford), Ontario
Step into the height of modern luxury with this newly constructed custom home, offering over 6,397 sq ft of expertly designed living space. Set on a private, beautifully landscaped 76.5 x 145.63 foot lot, this 4+1 bedroom, 6-bath residence combines sophisticated design with functional elegance. The primary suite has a custom walk-in closet and a 5-piece en-suite. Three additional spacious bedrooms, each with its own beautifully appointed walk-in closet and en-suite bathroom, offer exceptional comfort and privacy for family members or guests. Each en-suite is carefully designed with high-end finishes, ensuring a cohesive, elegant aesthetic throughout the upper floor. The heart of the home is the open-concept kitchen, featuring high-end appliances, a double oven, custom cabinetry, and a large natural stone island perfect for both gourmet cooking and entertaining. With 16-foot floor-to-ceiling windows, the living room is flooded with natural light and offer stunning views of the meticulously manicured grounds.The lower level has been thoughtfully designed for both style and practicality, featuring the heated floors, a glass-walled gym, wine cabinet and a wet bar. Outdoor living spaces are equally impressive with built-in BBQ and powered canopy, offering a private, tranquil setting perfect for relaxation or hosting guests.With smart home technology, energy-efficient systems, and an entertainers dream layout, this home is the ultimate in luxury living. Every detail has been meticulously crafted with quality, elegance, and modern comfort in mind. Welcome to your home. **EXTRAS** Sub-Zero Fridge, Wolf Induction Stove, Dishwasher(2), Laundry Washer/Dryer, Built-in Barbeque, All Elf, Mini Fridges (2), Wine Cabinet, inground Sprinkler system, Basement home theatre with smart sky lighting system, Hot Water Tank Owned (id:55499)
RE/MAX Imperial Realty Inc.
83 Watson Crescent
Brampton (Brampton East), Ontario
Welcome to 83 Watson Crescent, located on one of the most desirable streets in the prestigious Brampton East Community of Brampton. This charming 3+1 bedroom backsplit home offers a fantastic combination of curb appeal, functionality, and endless possibilities. The upper level features three spacious bedrooms and a full washroom, all filled with natural light. The finished lower level includes a cozy family room, an additional bedroom, and another full washroom offering excellent potential for creating an in-law suite or separate living area. The private backyard provides a serene space to relax or entertain. Nestled on a premium 50' x 100'lot with parking for 4 cars on the driveway, this home is conveniently located close to schools, parks, shopping, and transit. With so much potential to make it your dream home. (id:55499)
RE/MAX President Realty
99 Royal West Drive
Brampton (Credit Valley), Ontario
Stunning 4+2 Bedroom, 4 Bathroom Detached Home In The Prestigious "Estates Of Credit Ridge." Boasting Over 4000 Sq ft Of Luxurious Living Space, This Home Features A Spacious Foyer, Hardwood And Ceramic Flooring Throughout, And An Open-Concept Living/Dining Area With Coffered Ceilings. The Chefs Kitchen Includes Granite Countertops, A Pantry, And A Large Center Island. The Family Room Offers A Vaulted Ceiling, Gas Fireplace, And Backyard Access. Upstairs, The Massive Primary Bedroom Includes A 5-Piece Ensuite And Walk-In Closet. A Professionally Finished Basement With A Separate Entrance Includes A Kitchen, 2 Bedrooms, And A 4-Piece Bathroom, Perfect For Extended Family Or Rental. Main Floor Laundry, Garage Access, And A Charming Front Porch. Close To Schools, Parks, Shopping, Restaurants, Public Transit, And Major Highways. This Home Offers Ample Parking With A 4-Car Driveway And An Attached Double Garage. The Professionally Landscaped Backyard Is Perfect For Entertaining Or Relaxing. Enjoy Peaceful Living On A Quiet Residential Street With A Friendly Neighborhood . Ideal For Families Looking For Space, Comfort, And Convenience. Don't Miss Out On This Incredible Opportunity! (id:55499)
RE/MAX Gold Realty Inc.
Lot 192 - 38 Keyworth Crescent
Brampton (Sandringham-Wellington), Ontario
Welcome to the prestige Mayfield Village. Discover your new home at " The Bright Side " community built by the renowned Remington Homes. Beautiful elegant home back to ravine. 3437 sq.ft., The Queenston model. 9ft on main and second floor. Open concept living. Luxury hardwood flooring on main and upstairs hallway. Gas fireplace. Iron pickets. Spectacular unfinished walk-out basement with extra big windows. Don't miss out on the exceptional home **EXTRAS** Coffered ceilings in dining room. Smooth ceilings on 2nd floor, upgraded hardwood flooring 7 1/2". Upgraded metal pickets. upgraded level 3 kitchen cabinets. Dep fridge enclosure. Blanco undermount kitchen sink. Water line R/I for fridge. (id:55499)
Intercity Realty Inc.
2166 Erin Centre Boulevard
Mississauga (Central Erin Mills), Ontario
Exceptional executive home combining luxury, comfort, and privacy. This 5,000+ sq.ft. residence features 5 spacious bedrooms and a fully finished walkout basement, perfect for family living and entertaining. Located on a coveted street in the prestigious Credit Mills neighborhood, it sits on a mature ravine lot, offering stunning forest views and ultimate seclusion. The grand foyer with 9-foot ceilings, cathedral entrance, and elegant wainscoting sets the tone for the homes refined design. The expansive eat-in kitchen, with stainless steel appliances and granite counters, flows to a newly updated deck and gazebo. The master suite offers a spa-like 5-piece ensuite, while each of the four additional bedrooms includes walk in closets and Jack and Jill bathrooms. The walkout basement includes a bedroom, bath, kitchen, and separate entrance, with a private patio for relaxing or entertaining. A three-car garage completes the property, offering ample storage and convenience. A true gem in prime location **EXTRAS** Stainless Steel Fridge, Stove, Dishwasher, Washer, Dryer, Basement has Fridge, Build in Stove &Dishwasher, Central Vac & Equipment, 3 Garage Remotes. (id:55499)
Royal LePage Real Estate Services Ltd.
319 Macdonald Road
Oakville (Oo Old Oakville), Ontario
Prime Redevelopment Opportunity in the Heart of Old Oakville! This 61' x 147' lot, located in the highly desirable Old Oakville neighborhood, offers an exceptional opportunity for builders and investors. Surrounded by luxury custom homes and high-end redevelopment projects, this property is perfect for creating your dream home or a new masterpiece that fits the area's evolving landscape. Zoned RL3-0 by the Town of Oakville, the lot allows for 35% lot coverage, providing ample space to design and build to your exact specifications. Whether you're looking to create a contemporary showpiece or a timeless classic, this prime location offers limitless potential. Situated within walking distance to Lake Ontario, the Oakville Community Centre, top-rated schools, and the charming shops and restaurants of downtown Oakville, this property ensures a lifestyle of both convenience and prestige. Easy access to the GO Train and major highways makes commuting effortless. The propertys large, mature trees offer both privacy and a tranquil backdrop, while the existing split-level home provides an option to either enjoy as-is or reimagine entirely. Become part of Old Oakville's exciting redevelopment journey, a neighbourhood on the rise and increasingly in demand. Build now, invest for the future your vision starts here! (id:55499)
Royal LePage Real Estate Services Ltd.
28 Kensington Trail
Barrie (Innis-Shore), Ontario
Experience family living in the desirable Innis-Shore Neighbourhood in South Barrie. 28 Kensington Trail, where spacious design meets an unbeatable location from the builder Laurelview Homes, Lakewynd Subdivision. This large and expansive home offers over 2,742 sqft of beautiful above grade living space. Step inside where natural light and soaring ceilings define every room, and enjoy the best of Barrie living with space, style, and convenience. Don't miss this rare opportunity to own this truly exceptional property in one of Barrie's most coveted communities. Upon entry you have an impressive great room featuring soaring cathedral ceilings off the foyer that creates a dramatic, open atmosphere and draws in an abundance of natural light through oversized windows. The bright and airy interior with a it's flowing layout are perfect for both relaxing & entertaining. Generous square footage provides ample space for families of any size, with four bedrooms and three bathrooms for ultimate comfort. Elegant formal dining area and inviting living spaces, all enhanced by high-end fixtures and finishes. Primary suite offers a spa-like ensuite with jacuzzi soaker tub and separate shower and a spacious walk-in closet in addition to a smaller closet in the room also, creating a private retreat. Professionally landscaped yard, interlocking driveway and defined outdoor living spaces, perfect for summer enjoyment and entertaining. Prime location close to parks, top schools, and all amenities, making this an ideal choice for families and professionals alike. (id:55499)
RE/MAX Hallmark Realty Ltd.












