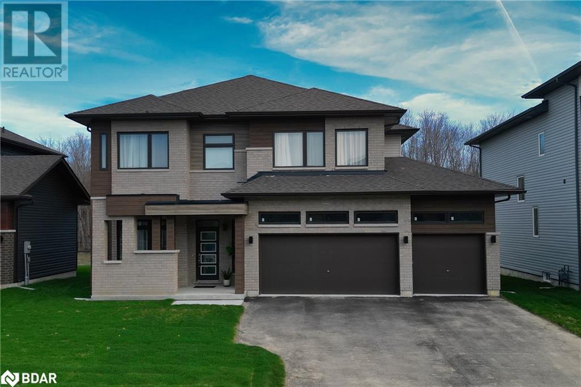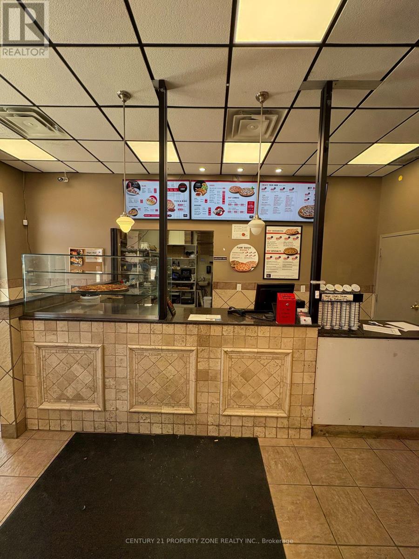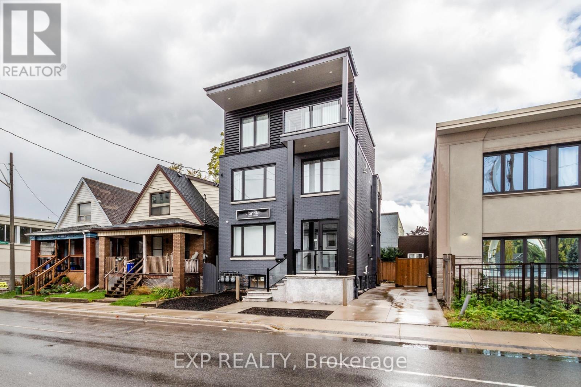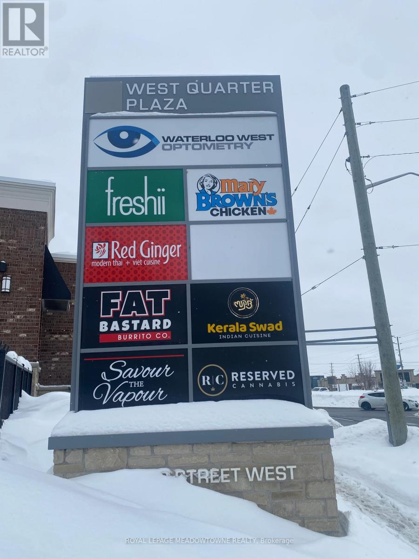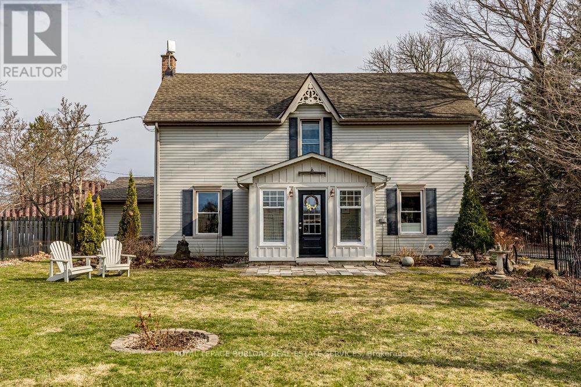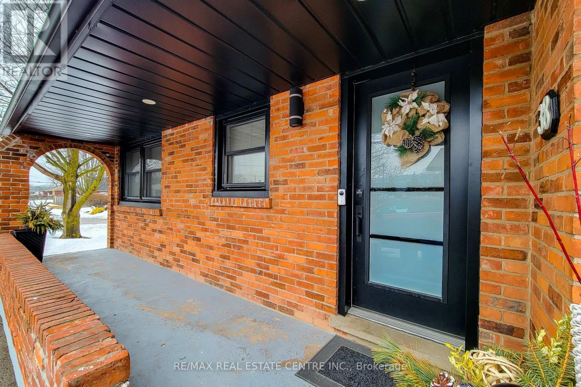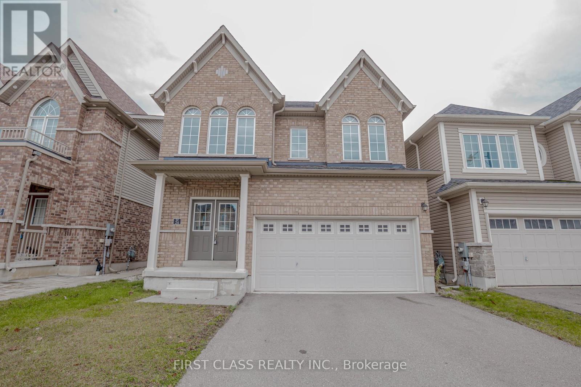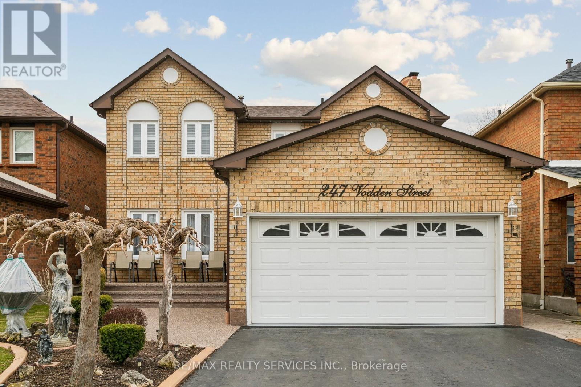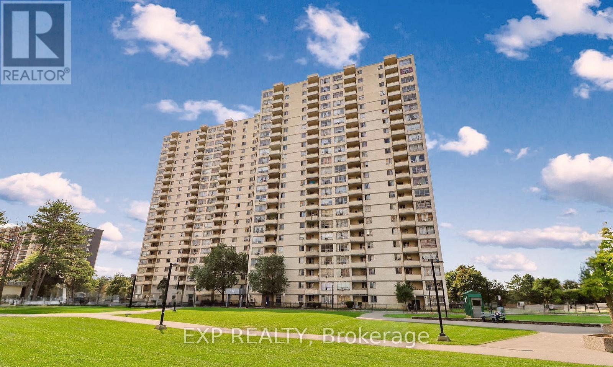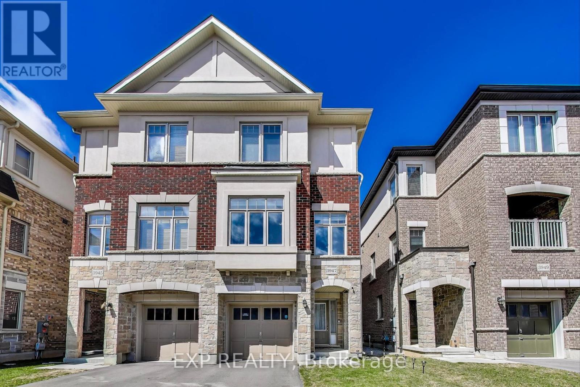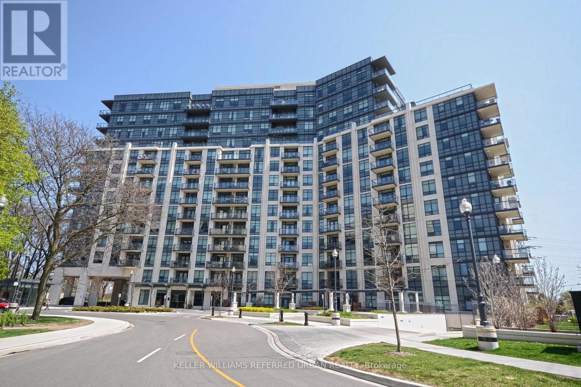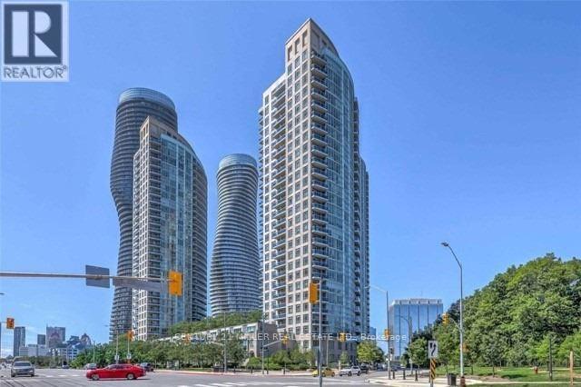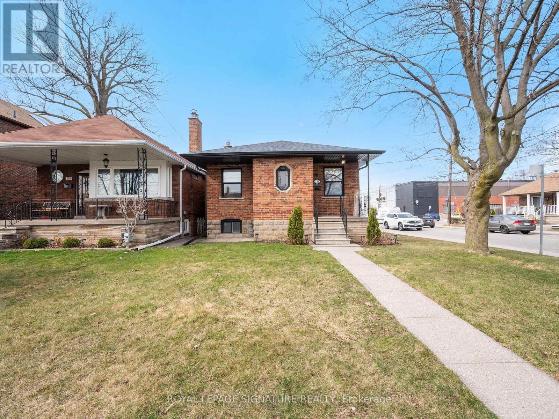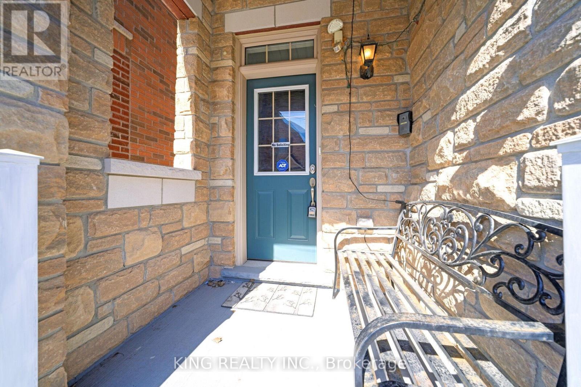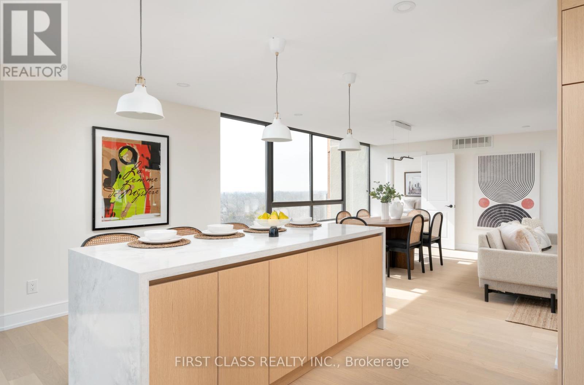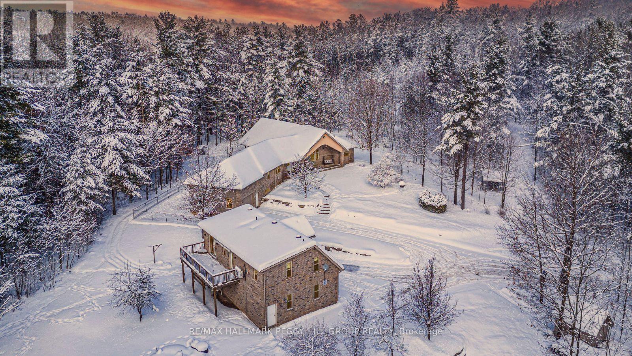1101 Regional 5 Road
Renton, Ontario
Country setting just minutes from town! 1101 Cockshutt Road is a beautifully updated Bungalow with 3 Bedrooms on the main floor and the potential for a 4th in the basement. It has 1376 square feet of living space up and approx. 873 down and is set on a .54 acre lot. When you walk through the front door the first thing you'll notice is how bright everything looks with the fresh paint, newer vinyl plank flooring ('21), and new ('24) windows. The Kitchen was remodelled in '21 with added cabinetry, new built in appliances and it leads out to a spacious deck and large, private fenced backyard with an inviting hot tub. Toward the other end of the house are 3 full sized Bedrooms and a large walk-in closet in the Primary. Downstairs is a large Rec Room with gas fireplace, roomy laundry area with a new ('24) 200 AMP breaker panel, Kitchenette, a Bedroom space, and a large storage area with a walk-up to the garage. If you're looking for a potential in-law suite for multi generational living or perhaps an income suite, put this one on your list! Just a golf-cart ride away (but please obey local driving rules) is the well-renowned Greens At Renton golf course, with Simcoe, Waterford or Port Dover about 15 minutes away. Brantford is a 30 minute drive, under an hour to Hamilton, and of course, an easy drive to the many Norfolk County wineries, Breweries, beaches, boutique shopping and entertainment. Nothing to do but enjoy, come see for yourself! (id:55499)
Mummery & Co. Real Estate Brokerage Ltd.
3153 Searidge St Street
Severn, Ontario
Luxury Lakeside Living at Serenity Bay! This stunning, brand-new detached home is located in an exclusive community on the shores of Lake Couchiching, offering private lake access, scenic trails, and year-round outdoor enjoyment. 59 ft. premium lot location with forest-view and pond view. Built in 2024 with transferable Tarion warranty, the Cardinal 5 model boasts 2,526 sq. ft. with 4 spacious bedrooms (including primary bedroom walk-in closet), 2.5 bathrooms, and a bright main floor office. The open-concept layout features 10-ft ceilings, upgraded kitchen with stainless steel appliances including wall oven and stovetop, large storage pantry, and premium flooring on the main level and upper landing. The full unfinished basement adds even more potential. Enjoy a triple driveway, 3-car garage with automatic doors, paved driveway with parking for 6 and a huge backyard with no neighbouring homes behind you, great for entertaining. Residents enjoy a designated boardwalk to a one-acre lakefront park area with dock and private trails. Just minutes to Orillia, Barrie, and Muskoka, with Casino Rama and local beaches nearby. Embrace lake life. (id:55499)
Coldwell Banker The Real Estate Centre Brokerage
3782 Whitecap Drive
Innisfil, Ontario
YOUR NEXT CHAPTER STARTS HERE—PRIVATE, POLISHED, AND PERFECTLY LOCATED! Welcome to this beautifully maintained corner-lot home, perfectly situated in a quiet, peaceful neighbourhood surrounded by multimillion-dollar properties. Enjoy the best of rural living with the convenience of being just 10 minutes to downtown Innisfil, South Barrie, and Friday Harbour Resort, and only 15 minutes to Innisfil Beach. With Kempenfelt Bay, scenic golf courses, marinas, and expansive green spaces just minutes away, outdoor recreation is always within reach. This home boasts impressive curb appeal with a timeless brick exterior, double garage, elegant interlock driveway, and manicured landscaping framed by mature trees. The generous lot features an irrigation system, a backyard storage shed, and a large composite deck overlooking lush green space—perfect for relaxing or entertaining. Inside, the bright and welcoming kitchen flows into an open-concept dining and family room with large windows and a sliding glass door walkout to the deck. A cozy separate living room offers a second walkout and a natural gas fireplace for added comfort. The home includes three spacious bedrooms, including a primary suite with double closets and a private 3-piece ensuite. The finished basement adds even more value with a large rec room, wet bar, natural gas fireplace, and pool table—ideal for hosting family and friends. Lovingly cared for by the original owners, this #HomeToStay is move-in ready and packed with pride of ownership inside and out. (id:55499)
RE/MAX Hallmark Peggy Hill Group Realty Brokerage
365 Mceachern Lane
Gravenhurst (Muskoka (S)), Ontario
Move-In Now! Brand New-Never Lived In! Backing Onto Ravine! 2025 Built With 4 Bedrooms! 9ft High Ceilings On The Main Floor! Loads of Upgrades! 2,158Sqft Featuring Large Eat-In Kitchen With Quartz Countertop, Breakfast Bar & Upgraded Cabinets, Primary Bedroom With Double Door Entry & 5pc Ensuite Including His & Hers Sink Upgrade, Vinyl Flooring Upgrade, Interior Access To 2-Car Garage, Central Air Conditioning Upgrade, Steps Away From Lake Muskoka & Beaches, Minutes To Muskoka Wharf Marine, Sobeys, Canadian Tire, Tim Hortons, Restaurants (id:55499)
Kamali Group Realty
21a Roycrest Avenue
Toronto (Lansing-Westgate), Ontario
** Stunning Custom-Built Home in Prime North York Location ** Welcome to this Spacious and Bright 4+1 Bedroom, 5 Bathroom Home, an Open-Concept Layout Designed with Luxury and Comfort in Mind. Boasting over 3,200 sq. ft. Plus Finished Basement, this Custom-Built Gem Features Gleaming Quality Hardwood Floors Throughout, Coffered Ceilings, Pot Lights, Gas Fireplaces, a Large Gourmet Kitchen Perfect for Both Family Gatherings and Entertaining and a Sunlit Family Room with Built-In Bookcase That Opens Seamlessly to a Private Backyard Oasis. The Finished Basement Has a Side Entrance and Includes a Nanny Suite with 4 Pc Bathroom and Rough-In for Kitchen, Offering Flexibility for Multi-Generational Living or Additional Space. Nestled on a Quiet, Child-Friendly Cul-de-Sac in the Heart of North York, on a Pie Shape Lot That Widens at the Back To 70 Ft, This Home Provides the Ultimate in Luxury and Convenience. Enjoy Being Within Walking Distance to Yonge Street and Bathurst Street, TTC, Highway 401, Scenic Ravines, and Top-Rated Schools. Don't Miss the Opportunity to Own This Exceptional Property! (id:55499)
Royal LePage Real Estate Services Ltd.
2310 - 2221 Yonge Street
Toronto (Mount Pleasant West), Ontario
Welcome to 2221 Yonge, the newest addition to the iconic Yonge & Eglinton corridor long regarded as the beating heart of Midtown Toronto and the gold standard for urban living in the GTA. This stylish residence seamlessly blends the spacious, rarely-found layouts of the past with sleek, modern design elements that cater to todays lifestyle. Just steps from the TTC, top-rated restaurants, cafes, and everyday essentials, this vibrant location offers unmatched connectivity and convenience. Inside, enjoy expansive sun-filled windows, thoughtfully designed interiors, and access to world-class amenities that elevate the standard of condo living. Discover why 2221 Yonge is more than just an address its a lifestyle worth experiencing. Book your private viewing today. (id:55499)
Homelife/romano Realty Ltd.
102 Fleming Bay Road
Trent Hills, Ontario
This stunning family residence beautifully combines luxury and serenity, situated upon a hill with views of the Trent River. Known for its remarkable 90 kilometres of opportunities for boating, fishing, swimming, and relaxation, this waterfront property serves as a scenic retreat.Inside, you'll find an open-concept design that features three generous bedrooms and two modern bathrooms. The main floor showcases impressive cathedral ceilings and a newly updated kitchen with sleek finishes, flowing gracefully into the living area ideal for entertaining and family gatherings.The finished lower level includes an additional family room, perfect for cozy movie nights or lively game days, with convenient walkouts to your sloping lot. With over 109 feet of pristine waterfront, the area is clean and swimmable, making it perfect for delightful summer days by the water.The property also boasts a detached garage/workshop and a boathouse, meeting all your storage and hobby needs. Nestled on a quiet dead-end street, this home is a rare gem, providing both privacy and access to a vibrant outdoor lifestyle. Don't miss the opportunity to experience the allure of living on Fleming Drive along the picturesque Trent River. Make this waterfront oasis your own! (id:55499)
Forest Hill Real Estate Inc.
4374 Cinnamon Grove
Niagara Falls (224 - Lyons Creek), Ontario
Elegant Living in Cinnamon Grove Just Minutes from the iconic Niagara Falls Located along the Niagara River in the coveted Chippawa neighborhood, this 4-bedroom, 3.5 bath home offers over 3,200 sq ft of refined living space just a couple of km from Niagara Falls. Designed for both comfort and style, the main floor features a spacious living and dining area, a dedicated office, and a separate family room that flows into a bright eat-in kitchen ideal for every day living and entertaining. Upstairs, the primary suite boasts a spacious private ensuite with a jacuzzi tub, alongside three additional bedrooms and two full baths. The full-sized, unfinished basement provides endless potential for customization home gym, theatre, or extra living space. Set in an exclusive community, this property combines natural beauty, modern amenities, and prime location. (id:55499)
Royal LePage Burloak Real Estate Services
11 Robinhood Drive
Hamilton (Dundas), Ontario
Welcome to 11 Robinhood Drive in Dundas! Nestled on a lush pie-shaped .58-acre ravine. A secluded sanctuary offering total privacy, solar heated sparkling saltwater in-ground pool & parking for 8 cars. Meticulously transformed with $300,000 in high-end renovations & upgrades! With 4+2 spacious bedrooms, 3 full baths & 2 powder rooms this home offers room to grow. Gleaming hardwood floors & elegant crown moulding throughout. Live Large with 5200+ sqft of elegant living space! Entertain effortlessly in the living room with fireplace, host dinners in the formal dining room & enjoy the heart of the home a beautifully renovated kitchen with center island. The sunroom offers indoor-outdoor living with views of the ravine & pool. The family room features custom built-in cabinetry & a fireplace the perfect spot to relax & unwind. A dedicated home office & the main-floor laundry & direct access to the 2-car garage add convenience. Private primary retreat features a walk-in closet with built-in laundry & a beautifully renovated spa-like 5-piece ensuite. Upgraded 5-piece main bath adds the perfect finishing touch to the upper level. A newly renovated lower level offers the perfect retreat with 2 bedrooms, bathroom, rec/games room, gym & convenient walk-up to the backyard. A handy kitchenette with fridge & microwave for late-night snacks. Special updates include: all front windows, garage doors, exterior front and shutters painted, light fixtures, solar heated salt water pool; playhouse, outdoor fire pit; deck, chimney, front porch and much more. Convenience & community just steps to shopping, transit, top-rated schools & beautiful parks. With easy access to major routes, commuting to Hamilton, Burlington & the Niagara Peninsula is a breeze! This expansive, move-in ready home offers unparalleled luxury and tranquility, combining elegance and serenity for an extraordinary living experience. It serves as the perfect sanctuary for those seeking a peaceful retreat in style. (id:55499)
Royal LePage Burloak Real Estate Services
106 Shoreview Place
Hamilton (Lakeshore), Ontario
Wake up to the soft glow of sunrise over Lake Ontario in this beautifully appointed home just steps from the beach. With stunning lake views and a location surrounded by nature, wineries, waterfront trails, and local favourites like Barrangas On The Beach, this end unit home offers the perfect blend of serenity and convenience. Inside, the sunlit eat-in kitchen features granite countertops, stainless steel appliances, a breakfast bar, and a spacious walk-in pantry. The open layout is ideal for both entertaining and everyday living. Upstairs, the primary suite is a luxurious retreat with a soaker tub, glass-enclosed shower, double sinks, and quartz countertops. Two additional bedrooms each include their own walk-in closets, offering generous storage and comfort for family or guests. Oak stairs with wrought iron spindles, a newly upgraded laundry room with custom built-ins, and a finished basement with flexible living space complete this thoughtfully designed home. Close to Eastgate Square, Costco, the QEW, and GO Station, this is lakeside living with every convenience at your fingertips. You do not want to miss this one! (id:55499)
Harvey Kalles Real Estate Ltd.
3 - 365 Skykes Street S
Meaford, Ontario
Profitable Pizza Business in Prime High-Traffic Location Turnkey Opportunity! Looking to own a thriving, easy-to-run business in a bustling area. This well-established and profitable pizza store is perfectly positioned in a high foot traffic, east-facing 1,000 sq ft unit with seating for 25 and tons of natural light and visibility! With super low rent of just $1,897.27/month (including TMI & HST), this business boasts minimal overhead and strong profit margins a dream combo for savvy entrepreneurs or hands-on operators. Annual Sale - Approx. $650,000. All equipment and chattels are owned by the franchise, ensuring a seamless handover with no extra costs or hassle. This is a true turnkey opportunity in a vibrant, growing neighborhood. Whether you're an investor looking for a low-maintenance cash flow asset, or a passionate operator ready to hit the ground running, this is your chance to take over a proven, successful pizza operation with huge potential. Don't miss this rare chance to take over a profitable pizza operation with excellent potential! (id:55499)
Century 21 Property Zone Realty Inc.
2 - 144 Wellington Street N
Hamilton (Landsdale), Ontario
Welcome to this bright and modern 2-bedroom, 1-bathroom unit located in a well-maintained walk-up on the second floor. The available master bedroom comes fully furnished with a bed, dressers, and a large closet -- perfect for a comfortable and convenient living experience. You'll be sharing the unit with a single professional female, so cleanliness and responsibility are a must. The unit features in-suite laundry, a shared kitchen and bathroom, and a private rear balcony ideal for relaxing after a long day. Street parking only (no on-site parking available). Located close to downtown, public transit, and amenities -- this is a great opportunity for a respectful and tidy (FEMALE ONLY) individual looking for a well-located, move-in ready space. (id:55499)
Exp Realty
6 - 2205 King Street E
Hamilton (Glenview), Ontario
Bright & Spacious 2-Bedroom Suite in Prime Glenview Location - This large, updated 2-bedroom suite is a perfect fit for individuals, couples, or young families looking to live in a well-connected, residential neighbourhood. Located in a quiet low-rise building in the heart of Glenview, this suite offers comfort, convenience, and a strong sense of community.The eat-in kitchen features NEW modern cupboards, and the spacious living room is filled with natural light. A large private balcony provides the perfect space to relax or entertain. Both bedrooms offer ample room, ideal for a growing family, home office, or guest space.Enjoy the convenience of one parking space included at the rear of the buildingfree for the first year. Heat and water are included; tenants are responsible for electricity and internet.Situated on King Street East, the building offers direct access to public transit, and is just minutes from the Red Hill Valley Parkway. The Glenview neighbourhood is known for its parks, schools, and easy access to shopping. Families will appreciate nearby schools offering French Immersion and Advanced Placement programs, while outdoor enthusiasts can enjoy local parks, ball diamonds, and walking trails.With a welcoming mix of families, professionals, and long-time residents, Glenview offers a peaceful, connected lifestyle just outside the city core.Dont miss this opportunitybook your showing today! (id:55499)
Exp Realty
108 - 646 Erb Street W
Waterloo, Ontario
Prime Investment Opportunity in Waterloo TMs West End!Presenting Unit 108 at 646 Erb Street West, a high-visibility, street-level commercial condo, currently tenanted by Freshii. Situated in the bustling West Quarter Plaza, this unit provides excellent exposure, consistent foot traffic, and abundant parking, making it an attractive location for any investor.This professionally managed complex is surrounded by thriving businesses and established residential communities such as Beechwood West, ensuring long-term value. The property offers an ideal opportunity for steady cash flow, with the potential for growth and rebranding should you wish to take over the existing Freshii franchise or transition to a new concept.Key Features:Location: 646 Erb Street West, WaterlooTenant: Freshii (with an option to take over or rebrand)Lease Expiry: May 2026, with a 5-year renewal optionRent: $6,043 per month (including HST)Parking: Ample parking for customersFoot Traffic: High exposure and steady customer flow from surrounding businesses and residential areas Access: Easy access to public transit and major routesThis is a turnkey investment opportunity for those seeking stable cash flow and long-term growth in a prime location. Sales Information available upon request.Don't miss out on this exceptional investment opportunity in the heart of Waterloo's West End! (id:55499)
Royal LePage Meadowtowne Realty
516 Concession 7 Road E
Hamilton, Ontario
Welcome to 516 Concession 7 East, where country charm meets modern comfort on 66 breathtaking acres in East Flamborough. This delightful 2-storey farmhouse offers a unique blend of history and functionality, perfect for those who cherish both tranquility and adventure. With approximately 35 acres of farmable land and nearly 9 acres of Conservation Land with trails, explore the beauty and potential this property provides. Equestrians will appreciate the spacious bank barn with 3 English stalls, a tack room, along with 5 paddocks, and a sand ring. The oversized Quonset with wood stove offers a practical haven for hobbyists and ample storage for your equipment and toys. Step inside the mid-1800s farmhouse to find sunlit oversized windows, a welcoming living room, and a farmhouse-style eat-in kitchen that invites gatherings. The main floor features a cozy family room with French doors leading to the fenced yard, as well as a 2-piece bathroom, convenient mudroom and laundry area with access to the double car garage. Upstairs, two generous bedrooms and a lovely 5-piece bathroom await. Enjoy the stunning perennial gardens and find your perfect spot to savor breathtaking sunsets. All within 10 minutes from Waterdown, there are amenities, parks, schools and highway access. Easy access to Burlington GO Transit and even more amenities and conveniences. Embrace the warmth of community and the promise of new beginnings at this idyllic countryside haven! (id:55499)
Royal LePage Burloak Real Estate Services
Main - 7 Holden Avenue
Norfolk (Simcoe), Ontario
Beautifully renovated, prestigious brick bungalow, main floor situated in a popular well established Simcoe neighbourhood available for lease. The main floor features three bright bedrooms, an upgraded kitchen with modern appliances (including laundry), a contemporary three-piece bathroom, and a cozy living/dining room. Take advantage of this exclusive home located steps away from Norfolk General Hospital with easy access to the Town. Main floor available for rent (3 Beds, 1 Bath, 2 Parking, Full laundry suite and appliances included). Rent = $2200/month + 60% utilities. (id:55499)
Rare Real Estate
244 Barnett Drive
Shelburne, Ontario
Charming 3 bed/ 3 bath in newer Shelburne available for lease. Lease consists of entire property. Close to schools, shopping and recreation opportunities. Granite countertops, eat-in kitchen, lots of kitchen cupboards, Stainless Steel appliances, oak staircase. Fenced yard. Long term tenants preferred, only AAA candidates will be interviewed, please include job letters, proof of income, credit check and last landlord references. Key deposit required. No smoking (id:55499)
RE/MAX Real Estate Centre Inc.
38 Stewart Street
Grimsby (540 - Grimsby Beach), Ontario
Rare find in highly sought after Grimsby Beach location . Stunning 3+1 bedroom bungalow with extra-large pool and exceptional upgrades welcome to this beautifully renovated 3+1 bedroom bungalow, where every detail has been meticulously designed with quality finishes throughout. The main floor features a stunning custom-designed quartz kitchen, complete with a large island perfect for gathering and entertaining. The open concept layout provides ample space for both family living and hosting guests. The lower level offers an incredible amount of additional living space spacious yet cozy, its the perfect spot to relax and unwind. You'll find another fully renovated bathroom here that complements the stylish finishes of the main floor. Step outside to a brand-new deck that overlooks your private, expansive yard and your very own extra-large pool ideal for summer relaxation and entertaining. Noteworthy upgrades include a fully waterproofed basement, ensuring long-term peace of mind, and all-new pool equipment, including a pump, filter, and solar heater. The pool house is also equipped with a bathroom rough-in, along with power and gas, offering endless possibilities for future enhancements. Lovely Grimsby has so much to offer, from weekly markets, walking and running clubs and having schools that are amongst the top-rated nation wide. This home is a true gem, offering comfort, luxury, and a perfect balance of indoor and outdoor living. Don't miss the opportunity to make this dream home yours! (id:55499)
RE/MAX Real Estate Centre Inc.
51 Mcintosh Drive
Delhi, Ontario
Welcome to 51 McIntosh Drive! This all-brick and stone exterior bungalow includes 1807 sq ft of interior main floor living space. Entertain in style or simply unwind on the covered composite deck that spans the entire back of the house, accessible through patio doors from both the Livingroom and primary bedroom. This 2-bedroom, 2-bathroom home boasts an open concept kitchen, dining, and living area, seamlessly blending functionality with style. The kitchen is a chef's dream, featuring quartz counters, island, and backsplash, elevating every culinary experience. Retreat to the primary bedroom oasis, complete with a huge walk-in closet and ensuite offering a tiled shower and separate tub, perfect for unwinding after a long day. Convenience meets luxury with a 2-car attached garage equipped with automatic doors and hot/cold water taps. This show stopping home also offers two driveway spaces, ensuring ample parking for guests. Situated in the picturesque Town of Delhi, Norfolk County, this residence is the epitome of modern living. Don't miss your chance to experience the height of comfort and sophistication—schedule your viewing today and make your dream home a reality! (id:55499)
RE/MAX Erie Shores Realty Inc. Brokerage
24 Weatherall Avenue
Cambridge, Ontario
Luxury Living by the Grand River! Your Dream Home Awaits! Nestled in one of Cambridge's most prestigious neighborhoods, this exquisite detached home offers a perfect blend of elegance and convenience. Boasting 5 spacious bedrooms, 3 modern bathrooms, and a double car garage with no sidewalk, this property ensures both comfort and functionality. Enjoy the timeless beauty of its natural surroundings along the majestic Grand River while being just minutes from Highway 401 and Conestoga College. With its stunning curb appeal, double-door entrance, and prime location, this home is a rare find for discerning buyers. (id:55499)
First Class Realty Inc.
Upper - 2951 Kingsway Drive
Oakville (1004 - Cv Clearview), Ontario
Spacious & Elegant 4-Bedroom (Upper-Level) Home In Oakville. This Beautifully Maintained4-Bedroom, 3-Bathroom Detached Home Offers The Perfect Combination Of Space, Comfort, And Sophistication. Featuring Hardwood Floors Throughout, A Cozy Family Room With Fireplace, And A Modern Kitchen With Build In Stainless Steel Appliances, Quartz Countertops, And A Bright Breakfast Nook. The Primary Suite Is A True Retreat, Complete With A 5-Piece Ensuite And A Walk-In Closet. Enjoy The Summer In A Large, Private Backyard Ideal For Relaxing Or Entertaining. Conveniently Located Near The Qew And Situated Within A Top-Rated School District. (id:55499)
Royal LePage Signature Realty
247 Vodden Street W
Brampton (Brampton West), Ontario
An Absolutely Beautiful & Meticulously Maintained 4+1 Bed, 4 Bath Detached Home In Great Neighborhood .First time on the market. Finished basement with a 5-piece bath, custom - built Bar .The Massive Primary Bedroom Offers A Private Retreat, Easily Accommodating A King-Size Bed And A Cozy Sitting Area, Beautifully Landscaped Front & Big Back Yard With ,Garden and shed ,Full Entertainment For the entire Family. (Upgraded Furnace 2024 ,Roof 2021,AC 2018, upgraded widows and kitchen floors as per seller) This beautiful home is Close To All Major Amenities Bus Stops , Highways, Shopping centers , School, Parks, Go Station and more. (id:55499)
RE/MAX Realty Services Inc.
62 - 1380 Costigan Road
Milton (1027 - Cl Clarke), Ontario
This stylish 3-bedroom, 2-bath townhouse is more than a pretty face. Cleverly designed for comfort, this inviting townhouse spans over 1378 sq ft of carpet-free, open living space. The split-level layout is perfect for multi-generational living, offering both privacy and togetherness. Step into the sun-drenched living room. A crisp white kitchen invites culinary adventures with little helpers. Framed by a charming perennial garden, your private patio is a peaceful retreat for morning coffees or evening sunsets. The spacious main-floor primary features a large walk-in closet. Bubble baths are a must in the luxurious 4-piece ensuite. Downstairs, a versatile rec room offers space for movie nights, playdates, or working from home. A separate laundry room makes laundry day a breeze with ample space for folding and built-in cabinets. You'll love the rare 3-car parking and your own private garage. This home has it all including an exceptional location that puts everything at your doorstep amazing schools, lush parks, shopping, highways and transit. If you're looking for a home thats warm and wonderfully practical from the moment you walk in this is the one! (id:55499)
Royal LePage Real Estate Services Ltd.
2304 - 510 Curran Place
Mississauga (Creditview), Ontario
Experience Breathtaking Views And Refined City Living In This Stunning Rare Found 2-Bedroom, 2-Bathroom Corner Unit At at Amacon's iconic PSV II Located In The Heart Of Downtown Mississauga. Spanning 836 Sqft, This Bright And Spacious Suite Features Floor-To-Ceiling Windows, a Large 57 sqt Balcony With Spectacular Lake And City Views, And An Open-Concept Layout Flooded With Natural Light. The Modern Kitchen Is Equipped With Stainless Steel Appliances, Including a Double-Door Fridge, Built-In Microwave, And Dishwasher. Enjoy An Array Of Premium Amenities Such As An Indoor Pool, Gym, Party Room, Media Theatre, Guest Suites, 24Hour Conceirge And Much More. Just Steps From Square One Shopping Centre, City Hall, Celebration Square, Sheridan College, Public Transit, And Major Highways, This Condo Offers Unbeatable Convenience, Connectivity, And Comfort. One Parking Space And One Locker Included. (id:55499)
Homelife Landmark Realty Inc.
64 Dawson Crescent
Brampton (Brampton North), Ontario
Welcome to 64 Dawson Crescent! This thoughtfully maintained 3+1 bedroom, 3 bathroom townhome tucked away in a quiet, family-friendly community in Brampton provides spacious interiors, recent upgrades, and a private backyard retreat. This home checks every box for comfortable, everyday living. The main level features an open concept living and dining area filled with natural light, pot lights throughout, and sleek laminate flooring with a clean, carpet-free finish. The kitchen has been fully upgraded with granite countertops, stainless steel appliances, tiled backsplash, and a centre island with breakfast bar seating ideal for both casual meals and entertaining. You'll also find direct interior access to the garage, adding convenience to your daily routine. Upstairs, three bright bedrooms offer plenty of closet space, large windows, and a full bath, making it an ideal setup for growing families or home office needs. The finished basement adds flexibility for a spacious recreation room or potential fourth bedroom, complete with its own full 3-piece bathroom. Step outside and enjoy your private fenced backyard, complete with a wooden deck for summer BBQs, peaceful mornings, or hosting friends and family. The condo complex also features a seasonal outdoor pool and visitor parking perfect for entertaining or everyday convenience. Low monthly maintenance fees include water, building insurance, and access to shared amenities. Located minutes from parks, schools, shopping, and public transit with easy access to Highway 410 this home offers the perfect blend of community, convenience, and value.Whether you're a first-time buyer, down-sizer, or looking for a well-rounded investment, 64 Dawson Crescent is a smart move in the right location. (id:55499)
Property.ca Inc.
201 Holloway Terrace
Milton (1036 - Sc Scott), Ontario
This grand, 3561sq ft Heathwood built, custom home is the perfect house for your family to up-size into. Located in a sought after, Milton, family neighbourhood with proximity to beaches, hiking, skiing, leisure centre and only a short walk to downtown Milton's restaurants and cafes! There is ample space for every family member as this large home boasts 4+3 spacious bedrooms (option for a main floor bedroom or office/den), 2 of the large 2nd floor bedrooms have en-suite bathrooms and 2 of the bedrooms share a Jack & Jill bathroom. The huge, bright kitchen with stunning granite counter tops, quality mill work, stainless steel appliances and a large island has tons of space for gourmet cooking, meal prep, entertaining and eating. Plus, the kitchen's breakfast area has french doors leading to a stamped concrete patio in the exquisitely, landscaped, west facing back yard. Relax in the stunning family room with cathedral ceilings, high floor to ceiling windows and a gas fireplace to cozy up and watch movies with your loved ones. The grand foyer showcases a solid wood staircase with black, iron picket railings and a stair lift (can be removed and patched/painted for the buyer upon request) and is open to a formal living room and large, pretty dining room. The professionally finished basement features a long kitchenette, coffered ceilings in the family room, 2 additional bedrooms, a 3 piece bathroom and a designated office space, so the lower level feels like another separate bungalow! This family home has fantastic curb appeal as it is clad with a red brick and limestone facade, it is surrounded by stamped concrete, plus it features a gorgeous interlock & stone driveway. Make this move-in-ready property your next and last stop to enjoy with the whole family for years to come! EXTRAS: near all commuting highways, GO Transit, Pearson Airport, Toronto Premium Outlets, Hospital, Shopping, Groceries, Restaurants and MORE!! (id:55499)
Harvey Kalles Real Estate Ltd.
6 - 341 Parkhurst Square
Brampton (Parkway Belt Industrial Area), Ontario
Fantastic Opportunity To Own Your Own Commercial Space And Launch Your Business! Turnkey Commercial Retail Unit For Sale In A High-Traffic Plaza With Excellent Exposure On Steeles Avenue, Near Airport Road And Goreway Drive. Located In A Dense Commercial And Industrial Area, This Approximately 1,100 Sq. Ft. Corner Unit Offers Outstanding Visibility And Steady Through-Traffic, Ideal For A Wide Range Of Retail Or Professional Uses. Currently Operating As An Optical Store, The Unit Features A Rear Office, Storage Room, Two-Piece Washroom, And Convenient Rear Entrance. Ample Plaza Parking And Easy Customer Access. Excellent Opportunity For Users Or Investors, Suitable For An Immigration Office, Law Office, Mortgage Brokerage, Real Estate Brokerage, Or Church Use. Strategically Positioned With Quick Access To Highways 410, 407, And 427, This Is A Rare Opportunity To Own In A Vibrant, High-Demand Commercial Corridor. (id:55499)
RE/MAX Real Estate Centre Inc.
9 Indian Valley Crescent
Toronto (High Park-Swansea), Ontario
Welcome to 9 Indian Valley Crescent - A generous two-bedroom apartment in High Park Roncesvalles - one of Toronto's most prestigious and sought-after neighbourhoods, and right across the street from High Park. This gracious and well-appointed Edwardian second floor apartment is located in a boutique, purpose-built fourplex. Curated and refined design featuring original historic details with modern fixtures and fittings result in a stunning aesthetic further elevated by its generous and welcoming proportions! The 1,420-s.f second floor features high ceilings and oak hardwood floors throughout, with spacious living room (we adore the built-in bookshelves and cozy gas fireplace!) and dining area enjoying north and south exposures. The updated chefs' kitchen has stone countertops, custom cabinetry and built-in stainless steel appliances; and includes a luxe updated bath with convenient stacked laundry , two generous bedrooms with closets, and an entry coat closet. The lower level includes a separate utility room and an additional storage room. Additional amenities include hot water radiator heating and wall-unit air conditioning, triple glazing and new operable windows, updated designer lighting on dimmers throughout, north-facing deck as well as a sun-kissed south-facing balcony. Surface parking for one vehicle is included! Short walk to the spectacular shops, purveyors, services and conveniences of vibrant Roncesvalles Village to the east as well as the unique boutiques, bars and restos of Bloor Street West to the north. Neighbouring High Park offers endless opportunities for exercise, recreation, and quiet contemplation. Steps to public transit (5 minute walk to Keele subway, 15 minute walk to Bloor Go station/UP Express) and easy access to Queen Elizabeth Way and Lake Shore Boulevard! (id:55499)
Bosley Real Estate Ltd.
1123 Lakeshore Road E
Oakville (1013 - Oo Old Oakville), Ontario
Welcome To This Lovely, Bright Sun-Filled Bungalow, In Sought-After Prime South East Oakville, You Have A Rare Opportunity To Choose Your Ideal Living Space: **Option 1. Live In This Lovely 4000 Sq Ft Home** On A 150 X 100 Ft Professionally Landscaped Mature-Treed Lot, Privacy Fenced With Large Interlock 6-Car Driveway Entrance To 2-Car Heated Garage with Epoxy Flooring and Storage System; Double Door Foyer Front Entrance; Large Principal Rooms; Custom Gourmet Kitchen With Granite Counters, Built-In Appliances, Large Pantry, And The Breakfast Area With A Walk-Out To The Deck And Patio; French Door Separate Dining Room; Wall-To-Wall Windows In The Formal Living Room With Gas F/P; Tucked Away Main Floor Office/Den With Built-Ins, For Added Privacy; Family Room With Large Double Door Walkout To Patio, Deck, And Inground Swimming Pool; The Lower Level Could Be A Self-Contained In-Law/Nanny Suite, Having A Large Rec Room With Gas F/P; 3 Generously-Sized Bedrooms, One Of Which Is Currently Used As A Gym; View these Floor Plans in the Attachments; **Option 2. Build Your Dream Home** For Those Envisioning A Custom Residency, The Generous 150x100 Ft Lot Provides For Perfect Canvas To Build Your Dream Home. Imagine Designing A Space That Reflects Your Personal Style, Creating A Luxurious Sanctuary Tailored To Your Needs And Aspirations. Ideally Located Within Walking Distance To The Lake And Parks; Great Selection Of Public And Private Schools; Oakville Trafalgar School Catchment. Your Dream Lifestyle Awaits with Plans Ready for Permit For A Home Over 4310 Sq Ft. Created By Architect HDS Dwell; **View The Plans in the Attachments**. **NOTE: The Property taxes noted are for 2025 Interim taxes only.** (id:55499)
Keller Williams Portfolio Realty
1813 - 320 Dixon Road
Toronto (Kingsview Village-The Westway), Ontario
Minutes From Highway 401, 407, 409, 427, & 400. TTC, Shopping & Plazas Seconds Away. Airport Around The Corner. (id:55499)
Exp Realty
3947 Tufgar Crescent
Burlington (Alton), Ontario
Stunning 3-bed, 3-bath semi-detached home in Burlington's Alton West community.This Sundial-built gem offers elegant living with hardwood floors throughout the main level. The bright and spacious Great Room features a cozy fireplace and seamlessly connects to the open-concept living and dining area perfect for entertaining.The gourmet kitchen comes equipped with stainless steel appliances, a breakfast area, and walkout to a private balcony. Upstairs, the primary bedroom includes a walk-in closet and luxurious 4-piece ensuite. Two additional generous bedrooms share a convenient jack & jill bathroom.Enjoy the ease of third-floor laundry and a prime location close to top-rated schools, parks, shopping, highways, and more! (id:55499)
Exp Realty
89 Nash Drive
Toronto (Downsview-Roding-Cfb), Ontario
Welcome to this spacious and well-maintained detached 2-storey home - ideal for multi-generational living or income potential! With 5 generously sized bedrooms plus a den, two full kitchens, and a large cantina, this versatile property offers flexibility for extended families or savvy investors. A separate side entrance provides privacy and opens the door to the perfect in-law suite, rental opportunity, or home-based business space. Unique features include an oversized main floor bedroom with walk-in closet and private ensuite with walk-in shower, and a 2nd floor den which can be used as a family tv room or the perfect work from home office. Nestled in a family-friendly neighborhood, you are just minutes from the 401, 400, and 427, with easy access to public transit, top-rated schools, Humber River Hospital, and places of worship. Enjoy nearby parks, a vibrant community center, and a welcoming sense of community making this a truly special location. Don't miss this rare opportunity to make this well-loved family home your own to live in as it is or update to match your personal vision. (id:55499)
Exp Realty
6 Adele Avenue
Toronto (Downsview-Roding-Cfb), Ontario
Detached Toronto Home With Premium 50X119.08Ft Lot! Great For A Family Or Easily Converted ToWalkout Basement For Income Potential. Spacious Open Concept Living & Dining Room! 3 BedroomsWith Lots Of Storage! Office Upstairs Has B/I Desk & Storage! Large Detached Garage @ RearWith A Powered Workshop/Storage! Lots Of Parking. Backyard Oasis With Custom Deck, Landscaping& Privacy Fencing! Convenient Location Close To Hwy/Ttc, New Humber Hospital, Schools & More! (id:55499)
Right At Home Realty
429 Parkside Drive
Toronto (High Park-Swansea), Ontario
Welcome to 429 Parkside Drive - A generous three-bedroom (2+1) apartment in High Park Roncesvalles - One of Toronto's most prestigious and sought-after neighbourhoods, and right across the street from High Park. This gracious and well-appointed Edwardian ground floor apartment is located in a boutique, purpose-built fourplex. Original architectural details with modern fixtures and fittings result in a stunning aesthetic further elevated by its generous and welcoming proportions! The 1,350-s.f ground floor features high ceilings and original oak wood floors, with spacious living room and dining area enjoying westerly High Park views. The updated chefs' kitchen has stone countertops and stainless steel appliances; the ground level includes an updated bath, two generous bedrooms with closets, an entry closet and additional linen closet. The 650-s.f. lower level includes a large, well-lit bedroom/office with hardwood floors, as well as separate laundry and an additional storage room. additional amenities include radiator heating and wall-unit air conditioning, triple glazing and new operable windows, updated designer lighting on dimmers throughout, two overhead fans, front and side porches as well as an outdoor garden terrace. Surface parking for one vehicle is included! Short walk to the spectacular shops, purveyors, services and conveniences of vibrant Roncesvalles Village to the east as well as the unique boutiques, bars and restos of Bloor Street West to the north. Neighbouring High Park offers endless opportunities for exercise, recreation, and quiet contemplation. Steps to public transit (5 minute walk to Keele subway, 15 minute walk to Bloor Go station/UP Express) and easy access to Queen Elizabeth Way and Lake Shore Boulevard! (id:55499)
Bosley Real Estate Ltd.
520 - 470 Gordon Krantz Avenue
Milton (1039 - Mi Rural Milton), Ontario
Enjoy the Escarpment View in this Beautiful 1Bed+Den Suite by Mattamy. With 609sqft of Living space & $$$ Spent on Upgrades, this Home Boasts a Contemporary Kitchen with Quartz Countertops, Stainless Steel Appliances, & a Spacious Island with a Breakfast area. Large Windows in both the Bedroom and Living Room Offer a clear Breathtaking Escarpment View and Fill the Unit with Natural Light, Creating a Welcoming and Cozy Ambiance. Additional perks include Ensuite Laundry, 1 Underground Parking, & a Locker. The Building Features Top-notch Amenities such as a 24hrs Concierge, Gym, Party/Meeting Room, Rooftop Terrace, & Plenty of Visitor Parking. Located directly across from the Upcoming Laurier University & Conestoga College campus, & just a Short Walk to the Mattamy National Cycling Centre. This Suite Offers a Fantastic Opportunity to Experience Modern Living in One of Miltons most Desirable Communities. (id:55499)
Royal LePage Credit Valley Real Estate
319 - 1135 Royal York Road
Toronto (Edenbridge-Humber Valley), Ontario
Welcome To 1135 Royal York Rd, Unit 319 A Well-Designed One Bedroom Condo In The Highly Regarded James Club, Available For Lease Starting June 1st. This Thoughtfully Laid Out Suite Makes Excellent Use Of Space With No Wasted Square Footage, Offering A Comfortable And Functional Layout For Daily Living. Large Windows Fill The Unit With Natural Light, Creating A Bright And Inviting Atmosphere Throughout. The Open Living Area Is Ideal For Relaxing Or Working From Home, And The Kitchen Offers Excellent Flow And Function. Includes One Parking Spot And A Locker For Added Convenience. The Building Features Top-Tier Amenities Including Concierge Service, Visitor Parking, Guest Suites, Indoor Pool, Sauna, Gym, And More. Located Across From A Shopping Centre, Close To Parks, And Surrounded By Walkable Amenities In One Of Etobicokes Most Sought-After Neighbourhoods. Short Walk To Royal York Subway Station. A Great Option For Professionals Or Couples Looking For A Quality Rental In A Prime Location. (id:55499)
Keller Williams Referred Urban Realty
108 Chandos Avenue
Toronto (Dovercourt-Wallace Emerson-Junction), Ontario
Welcome to 108 Chandos Ave located in the sought after Dupont and Dufferin neighbourhood. Known for its vibrant diversity and close- knit community, it is a great place to live for young professionals and families alike. This detached, 3 bedroom home with 1530 sq ft of total living space, offers an expansive open-concept main area with distinct living and dining spaces. The kitchen seamlessly leads to a large outdoor deck and backyard, perfect for entertaining and enjoying peaceful moments. Other property features include South facing windows throughout letting in tons of natural light, generous sized bedrooms, a versatile basement that can be used as rec, office and or gym area, private drive and double car garage for all your parking and storage needs. Neighbourhood features include serene park and walking trail situated behind the home, steps away from trendy Geary Ave, cozy cafes, restaurants, local grocers, and a quick commute to downtown and highway access. The neighbourhood strikes a perfect balance between city living and a peaceful, residential atmosphere. (id:55499)
Slavens & Associates Real Estate Inc.
808 - 90 Absolute Avenue Nw
Mississauga (City Centre), Ontario
Newly Renovated unit with new appliances Beautiful 1+1 Bedroom Condo On The 8th Floor With A Great Views. Unit Includes 1 Parking And 1 Locker. Central Location! Close To Square One, Walking Distance To Public Transit, Schools, Shopping Centre. Unit Has A Big Open Balcony. Building Amenities Include: Indoor & Outdoor Pool, Tennis Court, Gym And Security Guard. 30,000 S.Ft Rec.Centre: Guest Suites, Gym, Spa, Theatre, Bbq, Basket/Volley, Squash, Badminton,Heated Indoor/Outdoor Pools. (id:55499)
Century 21 Miller Real Estate Ltd.
136 Schell Avenue
Toronto (Briar Hill-Belgravia), Ontario
Charming & Fully Renovated Bungalow in the Heart of the Castlefield Design District! Nestled in the highly sought-after Castlefield Design District, this beautifully updated 3-bedroom, 2-bathroom bungalow offers the perfect blend of modern upgrades and original charm. Enjoy a vibrant, walkable neighborhood just steps from grocery stores, LCBO, cafés, Starbucks, and the scenic Beltline Trail ideal for walking, biking, and jogging. Inside, the thoughtfully designed custom kitchen features ample storage, a pantry, and stylish finishes, making it a dream for any home chef. Large windows flood the home with natural light, creating a warm and inviting atmosphere. The separate entrance to the basement provides an excellent opportunity for a rental unit or in-law suite, and with a kitchenette already in place, converting it into a basement apartment is effortless. Alternatively, enjoy the extra living space for a home office, rec room, or guest suite. Sitting on a spacious corner lot, the private fenced-in backyard is perfect for family gatherings and pets to roam freely. A double-car driveway provides ample parking, while the detached garage offers incredible potential for a future garden suite, adding even more value to this fantastic home. With easy access to major roads, highways, TTC and the upcoming Eglinton LRT extension, this is a prime investment in a high-growth area. Don't miss this exceptional opportunity to own a home that blends charm, convenience, and incredible investment potential in one of the city's most sought-after communities! (id:55499)
Royal LePage Signature Realty
79 Sea Drifter Crescent S
Brampton (Bram East), Ontario
Location! Location! location!. Amazing end unit. beautiful elevation with stone and brick .Most desirable area in Brampton east. Big W/O deck from the kitchen. Main door entrance with video doorbell. close to Hwy 427,407 and 401. Costco( Vaughan) is 5 minutes drive. Open concept kitchen with quartz countertops and beautiful backsplash. VERY BIG PANTRY IN THE KITCHEN. Stainless steel appliances includes two Refrigerators!! Master bedroom with four piece washroom and big walk in closet. all bedroom has full sunlight and shelved cabinet. second floor with hardwood and tile. No carpet in the house. All windows and doors (except main door) with beautiful and strong California shutters. backyard covered with stone. Hindu temple and Gurudwara in walking distance. ICICI Bank on the intersection. Subzi mandi, walk in clinic, Gore diagnostic imaging, lawyer office, South Indian restaurant, Pizza, Gujarati Restaurant, Punjabi vegetarian Restaurant, meat shop, beauty parlor and jewelry shops!! all basic necessity items in walking distance. Brampton transit route 50, 23 and 1 with in 1 minute walking distance. Go bus stop in 2 minute walking distance. Direct bus to Humber college. Garage door opener with remote fob. (id:55499)
King Realty Inc.
1278 Cottonwood Crescent
Oakville (1007 - Ga Glen Abbey), Ontario
Meticulously maintained, one of a kind, 3 bedroom, end unit townhouse on a quiet crescent in sought after Glen Abbey. Sunny North West/South east exposure, this home is located within walking distance to highly ranked Pilgrim Wood Public School, Abbey Park High School and Glen Abbey Rec centre. This rare, large, pie shaped lot backs onto wooded green space giving you privacy while you enjoy your yard, oversized deck and lounging in your hot tub. The green space also provides access from Pilgrims Way to a host of walking trails. The main floor of this family friendly home contains hardwood floors, a spacious dining room, a living room with sliding glass doors and gas fireplace while the kitchen features ample storage, lots of (granite) counter space, stainless steel appliances and access to the backyard. Head upstairs to a primary bedroom retreat with his/her closets, an abundance of natural light, an updated ensuite bathroom with double sinks and a seamless glass shower. Two large bedrooms and another bathroom complete the upper level. The fully finished basement provides a cozy rec room, full bathroom and laundry area. Enjoy flowering perennials all summer long in your front and back gardens, a handy shed for storage, new decks, hot tub and super convenient water sprinkler system. All big ticket items have been replaced: windows, roof, furnace & a/c, fence and deck. This is a special home in a great location ready for your family to call their own. Flexible closing is possible. (id:55499)
Royal LePage Real Estate Services Ltd.
808 - 1240 Marlborough Court
Oakville (1003 - Cp College Park), Ontario
PANORAMIC VIEWS OF LAKE ONTARIO, RAVINES FROM ALMOST EVERY ROOM.Luxury living in this stunning west-facing unit at "Sovereign II" This residence epitomizes elegance and comfort in a serene setting. An oversized luxury kitchen awaits, complete with a practical island.Top-of-the-line appliances assure a premium cooking experience. Bask in the sun-filled spaciousness of the primary bedroom features a large walk-in closet for your wardrobe needs. Both bathrooms include custom-made vanity and mirrored closet, meticulously designed to offer ample storage space for all your cosmetic items. (id:55499)
First Class Realty Inc.
1519 Ogden Avenue
Mississauga (Lakeview), Ontario
Location location location, great detached in Lakeview Just A 15 Minute Train Ride From Downtown Toronto, Just Steps From Port Credit Amazing Basement with separate entrance with 2 bedrooms and two washrooms, the house is professionally renovated top to bottom, brand new kitchen new flooring and washrooms, open concept with over size windows lots of sun light. (id:55499)
Search Realty
2342 Woodridge Way
Oakville (1018 - Wc Wedgewood Creek), Ontario
Excellent opportunity to purchase a detached home on a 137 ft deep lot, backing onto pond and greenspace, in the Exclusive Wedgewood neigbourhood in Oakville. Walk out of the breakfast area to a multi-level deck, that overlooks pond and green space with storage shed and Hot tub. This 4 Bedroom+ 3 bathroom home has a finished basement, interior access from main floor laundry to a double car garage and parking for 4 on the driveway. Hardwood floors throughout main, crown moulding in LIV/DIN RM, Gas fireplace with stone mantle, broadloom in bedrooms with 5 pc semi-ensuite and walk in closet in Primary bedroom. Located close to highway 403 & QEW,shopping, Schools,parks, Oakville Trafalgar Hospital, and Iroquois High school and community center. (id:55499)
Royal LePage Elite Realty
2202 - 60 Absolute Avenue
Mississauga (City Centre), Ontario
*FURNISHED* Welcome to the iconic "Marilyn Monroe" Tower, located in the heart of Mississauga! This bright and spacious 1-bedroom, 1-bathroom condo boasts stunning views and a comfortable living space. You can enjoy the wide range of building amenities, offering approximately 30,000 sq. ft. of recreational facilities such as Indoor & Outdoor pools with a Sun Deck, Hot Tubs, an Indoor Running Track, a Squash Court, a Fitness Room, a Party Room, Billiards, and more! Conveniently located in the centre of it all - you're just minutes from Square One Mall, Sheridan College, public transit, major highways (403/401/QEW), & variety of restaurants. The unit comes fully FURNISHED, so you can move in and make it your own with ease. Book your viewing today! (id:55499)
Royal LePage Real Estate Services Ltd.
18 Dickson Road
Collingwood, Ontario
EXPERIENCE LUXURY LIVING IN EVERY DETAIL OF THIS FULLY RENOVATED BUNGALOW! This executive bungalow is a true showstopper! Completely renovated with stunning modern finishes, it feels brand new, boasting newer foam insulation, electrical, and plumbing. Recently replaced shingles with updated plywood underneath, newer windows and doors, an upgraded HVAC system/ducts, replaced subfloor, newer hot water heater, and soundproofing on the interior walls and main floor/basement ceiling. Every inch of this home has been thoughtfully designed, from the Hickory hardwood floors to the pot lights throughout. The smart home features, including automated Lutron lighting, will have you living in the future. The kitchen features custom oak cabinetry with a pantry, upgraded appliances, quartz countertops, a sleek backsplash and an illuminated centre island. The open-concept main floor offers a spacious living room with a bay window and a dining area with a double-door walk-out to the covered deck. Retreat to the primary bedroom with a luxurious 5-piece ensuite. Relax in the freestanding acrylic bathtub, enjoy the heated Italian tile porcelain floors, or refresh in the glass-enclosed shower with a rainfall shower head, all complemented by double sinks with a Quartz countertop. There's also a second main floor bedroom with double closets, a 4-piece bathroom with grey Italian porcelain tile, and a heated floor. The finished basement offers in-law potential with a separate entrance, rec room, storage and a 4-piece bathroom. With a 3rd bedroom with two double closets and a 4th bedroom ideally suited for a home office, this home has it all. The fenced backyard with a play structure is perfect for families, and the location can't be beat, with a school, parks, convenience store, and dining options just a short walk away. A quick drive takes you to the hospital, beach, marina, golf, and all the necessary shopping and recreational activities. This is the one you've been waiting for! (id:55499)
RE/MAX Hallmark Peggy Hill Group Realty Brokerage
3-6 - 3455 Wolfedale Road
Mississauga (Mavis-Erindale), Ontario
Flexible configuration of 3,000 to 30,000 sqft. Four truck level doors, one drive-in door and plenty of outside parking spots. There is a working 2000 sqft walk-in freezer portion as well or can be converted to regular warehouse. This is in a prime location of Mississauga with access to highways and public transportations. (id:55499)
Royal LePage Real Estate Services Success Team
308 Miller Drive
Springwater, Ontario
GRAND 34+ ACRE ESTATE WITH 3 GARAGES, IN-LAW POTENTIAL & ENDLESS UPGRADES! Welcome to a breathtaking 34+ acre estate offering privacy, luxury, and functionality! This quiet and serene property features a mature forest, trails, a chicken coop, a spring-fed creek, and a pond with a fountain and waterfall. A secure auto gate with a camera enhances privacy, while LED driveway and security lights illuminate the grounds. Enjoy the orchard with apple, pear, plum, and cherry trees, plus a vegetable garden enclosed by a chain-link fence. A large fenced dog run with unistone, a large cleared area with a shed, and a sprinkler system add to the impressive features. This bungalow boasts a peaked front porch, vaulted ceilings, pot lights, and hardwood floors. The great room hosts a gas fireplace and a walkout to an expansive 15x28 ft covered deck. A warm wood kitchen features granite countertops, a gas stove, B/I wine storage, a walk-in pantry, under-cabinet lighting, and a window bench. The primary suite showcases an ensuite with heated floors, a jetted tub, and a steam shower. The finished basement has in-floor heating, a rec room, two bedrooms, a full bath, a walk-up entrance, and spray-foam insulated cold storage. The single attached garage features in-floor heating, and basement access. The living quarters above the shop/double detached garage presents a kitchen, dining area, living room, bed, and bath, along with an elevated deck. Below, the heated shop includes a rough-in for a bath, exhaust system, owned HWT and softener. A security system, generator panel, surge protection, and a steam generator for humidity control ensure efficiency. Currently Enrolled In The Managed Forest Tax Incentive Program. Approx 1,746 ft of frontage on an unopened road allowance, potentially connecting Barrie and Springwater, offering future opportunities. This estate is packed with high-end upgrades and modern conveniences, delivering exceptional craftsmanship for an elevated living experience! (id:55499)
RE/MAX Hallmark Peggy Hill Group Realty


