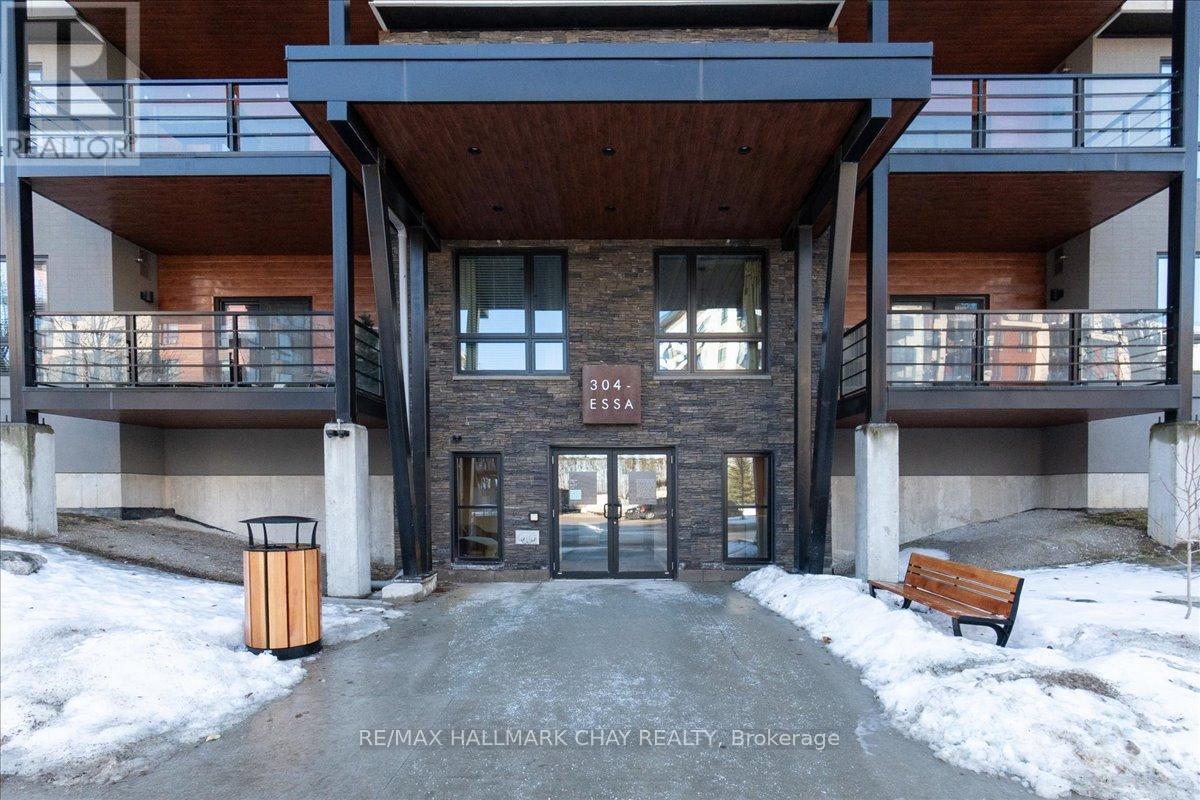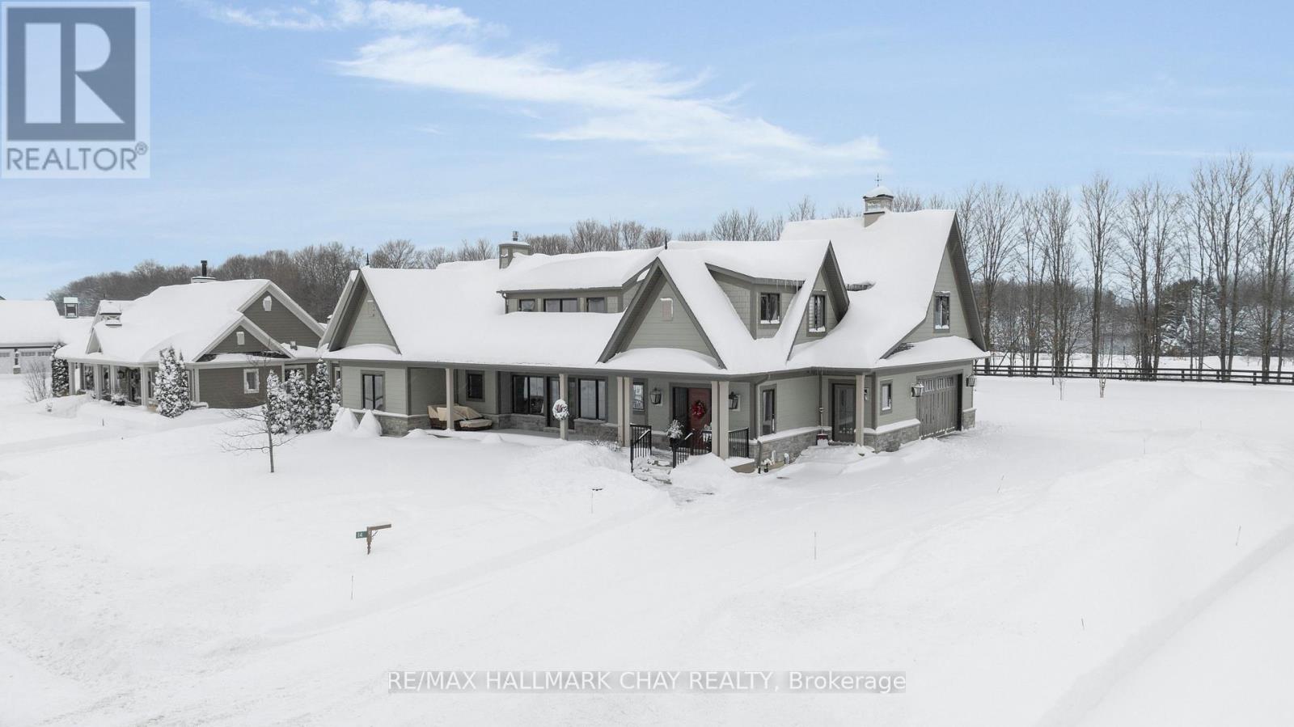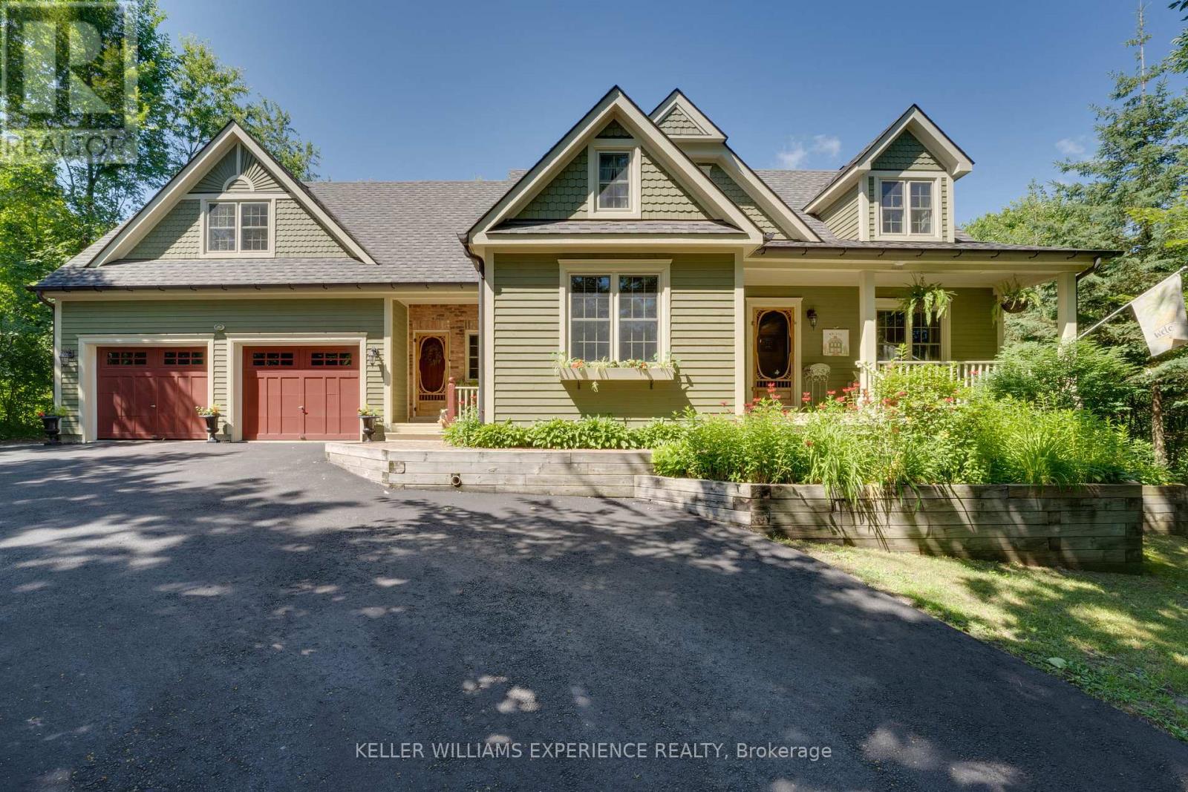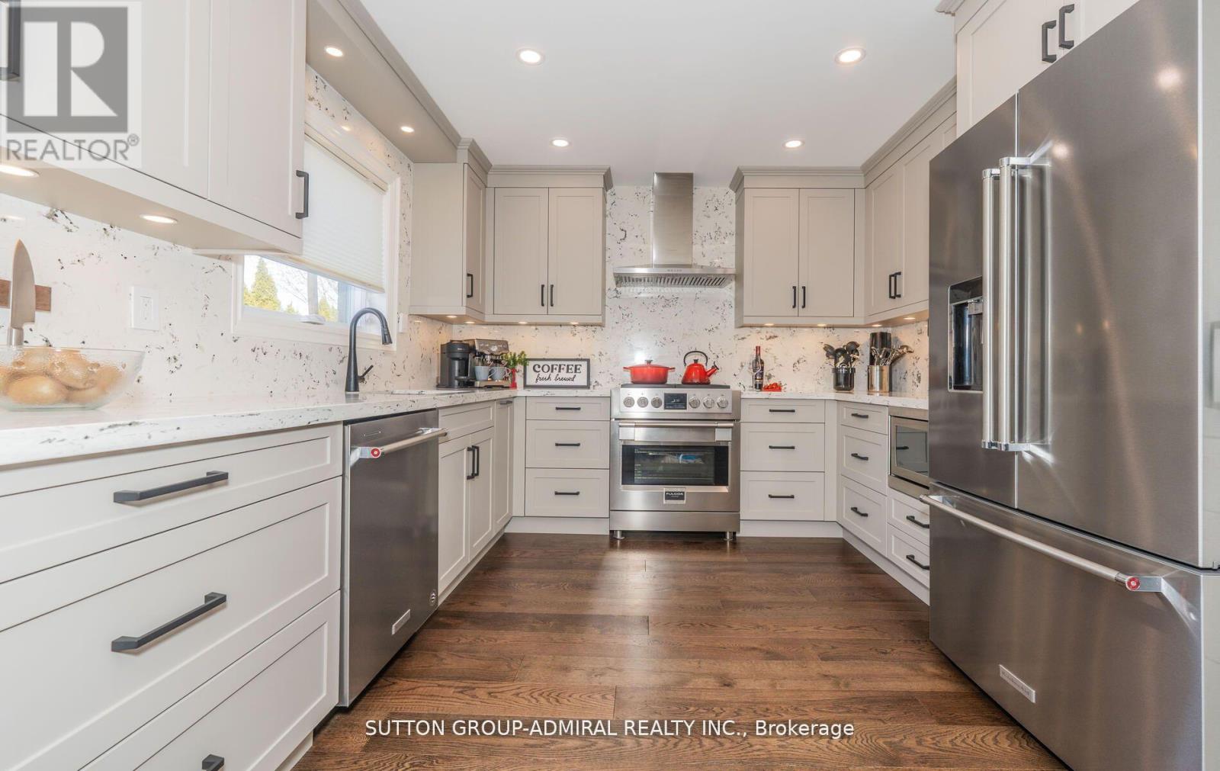101 - 304 Essa Road
Barrie (Ardagh), Ontario
Welcome to this incredible 1,401 sq ft suite at the Gallery in Barrie. Beautiful 2 bedroom, 2 bath, plus Den, exclusive corner suite with ample natural light and views overlooking the trees and direct access to the walking trails. A warm and inviting Scandinavian spa-like atmosphere with upscale finishes and spacious floor plan and is wheelchair accessible. Beautifully upgraded new luxury laminate flooring throughout (2025), custom ceramic backsplash, stove and dishwasher new in 2021, LG Wash Station laundry new in 2023. Upgraded bathroom fixtures, along with upgraded lighting throughout the suite. Soaring 9-foot ceilings, granite countertops throughout. The primary bedroom provides a 3-piece ensuite, double closets and ample space for bedroom suite. Main 4-piece bath includes a laundry closet. Wide living room provides for ample living space as well as a separate dining area, the private den makes a great office or TV room. Spacious raised balcony, 6ft off the ground with room for your patio furniture, barbecues are permitted, a wonderful space to enjoy nature. Immaculate care, furnace is maintained twice a year by Home Comfort (contract can be transferred). Premium underground parking space and rare second outdoor parking space, locker is located with your parking. Concrete floor, Dog/pet friendly building, any size, 2 pets are permitted. Lots of visitor parking, close to amenities, shopping, walking & hiking trails, Hwy 400 and Go Transit. Shared access to the amazing roof top terrace overlooking the city and Kempenfelt Bay. Perfect place to enjoy air shows and fireworks! (id:55499)
RE/MAX Hallmark Chay Realty
25 Durham Avenue
Barrie, Ontario
Welcome to 25 Durham Avenue, Barrie, a brand-new 2-storey Georgian Model from Tiffany Homes that perfectly balances modern elegance with functional design. Spanning an impressive 2121 sq. ft., this thoughtfully upgraded home offers 4 spacious bedrooms and 3 bathrooms, making it ideal for families or professionals seeking a sophisticated yet practical living space. Inside, youll find wood and tile flooring throughout, ensuring durability and style . The chef-inspired kitchen stands out with taller cabinets, a deep upper fridge cabinet. The main floor impresses with 9' smooth ceilings, creating an open and airy feel, while the elegant staircase leads to the second floor, where convenience reigns with a dedicated laundry room.Additional upgrades include rough-in plumbing in the expansive basement, offering endless potential for customization, a cold cellar, and seamless smooth ceilings throughout the home, ensuring a polished and cohesive aesthetic. The double garage with direct interior access provides ease and practicality for everyday living. Beyond the stunning interiors, the location truly sets this property apart. Situated in a sought-after neighborhood, this home is just minutes from the Barrie South GO Station, offering easy commutes, and conveniently close to Costco, schools, parks, shopping centers, and other essential amenities. Enjoy the perfect blend of modern living, thoughtful design, and unbeatable convenience. Dont miss this opportunity to call 25 Durham Avenue your forever home. **EXTRAS** Double Door Entrance (id:55499)
Royal LePage First Contact Realty
49 Catherine Drive
Barrie (Painswick South), Ontario
Almost 1700 sq ft 2 storey with extensive upgrades. Amazing eat-kitchen with huge island, dining area and walkout to fenced yard with shed. Large livinging room. (Could also be used as a living/dining area) 3 good sized bedrooms including primary with walk-in closet with organized. 4 pce ensuite. Updated 3 piece bath on upper level as well as laundry for your convenience. Great south end location, close to shopping transit and easy access to main highways. Double attached garage with inside entry. Basement is unfinished awaiting your personal touches. (id:55499)
RE/MAX Hallmark Chay Realty
14 Georgian Grande Drive
Oro-Medonte, Ontario
Welcome to 14 Georgian Grande Dr in Oro-Medontes prestigious Braestone Estates. This charming bungaloft is nestled on a highly desirable + acre lot backing on the Braestone Farm. Enjoy easy access to the fields of berries, fruit trees, vegetables, and skating pond. This Morgan model boasts a modern open-concept design with 3 bedrms, 3 bathrms, and over 2,400 sq ft of fin living space. Dramatic soaring ceilings in the main living areas are accentuated with walls of windows both front and back. The kitchen features stone countertops, high end Fisher-Paykel appliances, and an additional servery to expand your storage space. The dining area, unique by design, has French doors leading to the front covered porch and also out to the back patio. The living room is made cozy by a Napoleon gas f/p. The primary suite is situated on the back of the home with tranquil views of the farm, has a W/I closet and 4 pc ens with glass shower. The second bedrm on the main floor is being used as an office. Upstairs, a 900 sq ft loft area is set out with a cozy sitting room, a bedroom that can accommodate 2 queen size beds and has an ensuite bath and W/I closet. Great for guests or family. The unfinished basement with rough-in bath has endless possibilities for extended living space. EXTRAS: Awesome sense of community full of great people, Bell Fibe high speed, Double car garage, 11 KW generator, monitored alarm system, gas BBQ hookup, and lawn sprinkler system. Located between Barrie and Orillia, enjoy peaceful country estate living with a wide variety of outdoor activities at your doorstep; Golf at the Braestone Club, Ski at Horseshoe and Mount St Louis, Bike at Hardwood Hills, Hike in the Simcoe and Copeland forests, Easy access to snowmobile trails, Boat in the surrounding lakes, Get pampered at the new Vetta Spa. Feel comfortable being just 10-15 min drive from a wide variety of amenities including restaurants, rec centres, theatres, hospitals, shopping, and Costco. **EXTRAS** On sit (id:55499)
RE/MAX Hallmark Chay Realty
26 Paddy Dunn's Circle
Springwater (Midhurst), Ontario
Nestled among the trees in sought-after Springwater, this charming New England-inspired, Cape Cod style, custom-built home awaits. No detail has been overlooked whether it's the copper eavestroughs, stained glass windows, tin ceilings, 1 thick, wide plank pine floors or the charming clawfoot tub, you won't be disappointed. This half-acre property is surrounded by mature trees and offers abundant privacy, ideal when using your heated, in-ground saltwater pool or entertaining around your outdoor bar and patio. Inside you'll find over 3800 sq ft of finished living space in this 3 bdrm, 3 bath home. The open-concept kitchen, breakfast area, and living room flow into the sunfilled four-season Muskoka room which features in-floor radiant heat and hot tub. Enjoy colder nights gathered around the hearth in the living room while soaking in the ambiance of the wood-burning fireplace. The separate dining room is ideal for family gatherings over the holidays or sharing meals with friends. This home also features a spacious private office ideal for working from home or running a professional practice. Located less than 5 minutes from the bustling city of Barrie, less than 50 minutes from the Vaughan Metropolitan Centre, and just minutes from skiing and winter fun you'll find its location ideal! Don't let this charming home pass you by. Come see for yourself. Book your showing today! (id:55499)
Keller Williams Experience Realty
1 Sinclair Crescent
Ramara (Atherley), Ontario
At Lakepoint Village adult lifestyle living reaches a whole new level of comfort and convenience. Located just minutes from Orillia, this vibrant community offers an exceptional place to call home. Situated on a desirable corner lot when you enter the community, this home boasts a 2-car garage and two driveway spaces, providing both practicality and curb appeal. With approximately 1500 square feet of well-planned living space, the main floor includes two spacious bedrooms, two full bathrooms, and an expansive living area, offering plenty of room for relaxation and entertaining. The open-concept design flows effortlessly from the living/dining area into a charming sunroom, perfect for hosting or enjoying a quiet moment. The primary suite is a true retreat, featuring a large walk-in closet and a private ensuite bathroom. A generous laundry room with extra pantry space adds convenience, while an oversized crawl space provides ample storage for downsizers. Step outside to your beautifully landscaped yard with a patio, creating a private outdoor sanctuary. Modern features such as stainless steel kitchen appliances, crown moulding, a stylish backsplash, and an abundance of natural light enhance the home's appeal. The current land lease fee includes property taxes, water, sewer, garbage collection, snow removal, and road maintenance, making life even more effortless. Don't miss your chance to own this stunning property where thoughtful design, natural beauty, and community living come together in perfect harmony. (id:55499)
RE/MAX Right Move
473 Highcliffe Drive
Vaughan (Uplands), Ontario
Prime Bathurst Flamingo location! Spectacular Executive 4 bdrm, 4 bthrms home. Professionally redesigned & renovated in 2022. Custom design and high-end finishes thru-out: Wide-plank Oak hardwood floors, smooth ceilings, quartz counters, high baseboards, upgraded doors and hardware throughout. Windows (2020); Roof (2020); Furnace (2019). Bright and spacious, this house offers the elegance, beauty and functionality you have been waiting for! Open main floor concept large combined LR/DR main floor office, Gorgeous eat-in kitchen with walk-out to elevated deck overlooking family room. Well-proportioned primary bedroom, with 5 piece spa-like ensuite and walk-in closet + two other closets. Professionally finished basement featuring a private soundproof music/entertainment/game room, open concept rec room with wet bar. Custom design and high-end finishes throughout: plank oak hardwood floors, smooth ceilings, quartz counters, high baseboards, upgraded hardware. 2312 SQFT as per MPAC. Zoned for top schools. Steps to public transportation, Community Centre, shopping! 2 minute drive to Highways 7; ETR/407. (id:55499)
Sutton Group-Admiral Realty Inc.
3 River Bend Road
Markham (Village Green-South Unionville), Ontario
Quality Custom Built Bungalow -Located On One Of Unionville's Most Desireable Streets -Nestled On A Fabulous 93'X 155'Approx. 5480 S.F.Of Complete Living Space'-Separate Entrance To Bsmt. Top Ranking HIGH-SCHOOL Area. Boasts Self Contained Living Quarters,4 Bedrooms,2 Full Wshrms-Stunning Main Kitchen Is A Chef's Dream- B/I Wolf Appl's, Sub-Zero Fridge, Cooktop/Grill, Erator, Micro, Oven Miele B/I Dwshr, Best Fan. Wine Fridge-South Facing W/W Windows W/O To Huge Deck, Sprinkler, Shed, Patio. (id:55499)
Royal LePage Peaceland Realty
203 Sutherland Avenue
Bradford West Gwillimbury (Bradford), Ontario
Welcome To This Exquisite Home, Where Elegance Meets Functionality In The Heart Of Bradford! Step Into A Grand Foyer With Soaring High Ceilings, Setting The Tone For The Sophisticated Design Throughout. The Gourmet Kitchen Is A Chef's Dream, Featuring Quartz Countertops, Sleek Stainless Steel Appliances, And Stylish California Shutters. Open-Concept Living And Dining Area Showcasing A Sleek Custom Porcelain TV Wall, Hardwood Flooring. Separate Private Room Can Be Utilized As A Dining Room For Entertaining Or Living Room. An Oak Staircase With Iron Pickets Adds A Timeless Touch Of Luxury. The Upper Level Boasts A Large Primary Suite With Private Ensuite, Plus Three Additional Generously Sized Bedrooms And A Two Full Washroom, Ensuring Comfort And Privacy For The Entire Family. The Finished Basement, With A Legal Separate Side Entrance Made By The Builder, Offers Two Oversized Bedrooms, A Modern 3-Piece Bath, And A Spacious Recreational Room Perfect For Extended Family And Guests. Outside, Enjoy A Beautifully Landscaped Front yard and Backyard With Interlock Stonework And A Fully Fenced Yard, Ideal For Entertaining Or Unwinding In A Private Outdoor Oasis. Perfectly Situated Minutes From Top-Rated Schools, BWG Leisure Centre, Bradford GO Station, Shopping, Dining, And The Local Library, This Home Offers Unmatched Convenience And Connectivity For Families And Commuters Alike. (id:55499)
RE/MAX Premier Inc.
18 Country Club Crescent
Uxbridge, Ontario
Welcome to this Spectacular Executive Residence nestled within the Exclusive Gated Golf Community of Wyndance Estates. At just under 5000 sf, this Luxurious Home epitomizes Upscale Living, showcasing extensive Features and Upgrades that truly set it apart. You will be captivated by the Grandeur of the Soaring 10 ft Ceilings that flow throughout the Main Fl and 2nd Fl Hall. The Dining and Family Rms are adorned with Beautiful Waffle Ceilings, while the Living Rm boasts a breathtaking 15 ft Vaulted Ceiling, enhancing the bright and open atmosphere of the Main Floor. The heart of this home is the Fabulous Kitchen, designed for Culinary Enthusiasts and Entertainers alike. It features Luxurious Leathered Granite Counters, high-end Restaurant-Grade Appliances, a massive Island with a Breakfast Bar, and a Convenient Servery offering ample additional Storage, including a secondary Walk-in Refrigerator. The secluded Primary Retreat offers a Private Sanctuary and features a separate Sitting Area with a 2-sided Gas F/P, a large Dressing Rm/Closet with Custom Built-ins, and an Elegant Ensuite that delivers a Spa-like Experience. All other Bedrooms provide Comfort and Privacy, each with its own Ensuite Bath and W/I Closet. Stepping Outside, youll find a Sun-drenched Backyard with a massive 40 x 20 Saltwater Pool, feat an Illuminated Triple Waterfall and Tanning Deck. The outdoor Stone Kitchen, complete with a B/I Gas BBQ and Charcoal Smoker, offers the Perfect Setting for al fresco Dining. To top it off, a large Pergola equipped with Speakers and Lighting utilizes a B/I Gas Heater to extend the Outdoor Season. This Home doesn't just offer Exceptional Living Spaces, it also includes Exclusive Lifestyle Perks. As an Owner, you will enjoy the Privilege of a Deeded Platinum ClubLink Membership, granting you access to Exclusive Golf Opportunities. This isn't just an Amazing Home; it's an Extraordinary Lifestyle waiting to be Embraced! (id:55499)
Main Street Realty Ltd.
126 Mellings Drive
Vaughan (East Woodbridge), Ontario
Welcome to 126 Mellings Drive, Vaughan - a rare offering in prestigious Weston Downs. Situated on one of the largest pie-shaped lots in the neighbourhood, widening to 113 feet at the rear, this fully renovated home offers nearly 4,000 square feet of luxurious living space. From the moment you step inside, you're welcomed by soaring cathedral ceilings, custom millwork, and premium marble finishes throughout. The heart of the home is an impressive gourmet kitchen, extended in 2021 to create an expansive layout with an oversized island, walk-in pantry, and bespoke cabinetry-perfect for entertaining or everyday living. The family room, also enlarged during the renovation, flows seamlessly off the kitchen, creating a spacious and inviting living area. This home features four large bedrooms, four fully renovated bathrooms, and a rare four-car tandem garage, currently converted into a home gym. Built in 1991, it has been thoughtfully upgraded to meet modern standards while retaining its classic charm. The unfinished basement offers a blank canvas for future customization. Outside, enjoy a beautifully landscaped backyard complete with two sheds, an interlocked patio, built-in BBQ area, and an irrigation system for effortless maintenance. The curb appeal is enhanced by a wide interlocked driveway and timeless exterior design. Located in one of Vaughan's most desirable communities, this is a truly unique home that combines elegance, functionality, and space in an unbeatable location. (id:55499)
RE/MAX Experts
24 Honey Glen Avenue
Markham (Cornell), Ontario
Gorgeous 4 Bedroom Detached Brick Home Over 2,300 Sq Ft On A Quiet Street in Desirable Cornell Markham! Walking Distance to Top Rated Rouge Park Public School and Amazing Cornell Community Park! Well-Maintained Home Featuring Functional Layout, Spacious Primary Bedroom with 5-Piece Ensuite Bath Double Sink & Walk-In Closet, Upgraded Bathrooms with Quartz Countertops on Double Sinks, Mirrors & Glass Shower Door, Washer & Dryer ('17) Conveniently Located on 2nd Floor, Newer Stainless Steel Appliances, All Faucets, Shower Heads & Light Fixtures Upgraded, Pot Lights Throughout, Interlock in Backyard & Side of Home, Upgraded Front Steps to Porch with New Railings and Flower Beds ('23), Freshly Painted Fence. Close To Hwy407/Hwy7, Parks, Public & Go Transit, Hospital, Community Centre, Library, Markville Mall & More! See Virtual & Video Tour, 3D Matterport & Floor Plan! (id:55499)
Royal LePage Signature Realty












