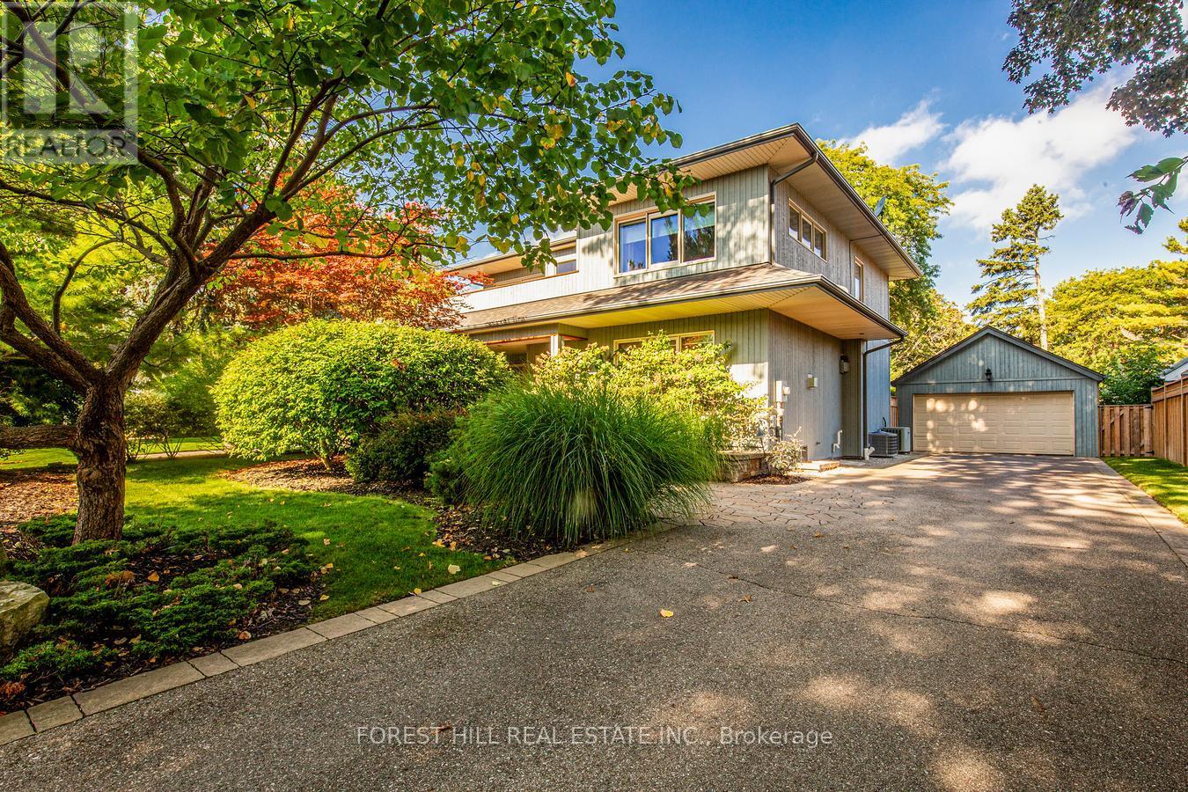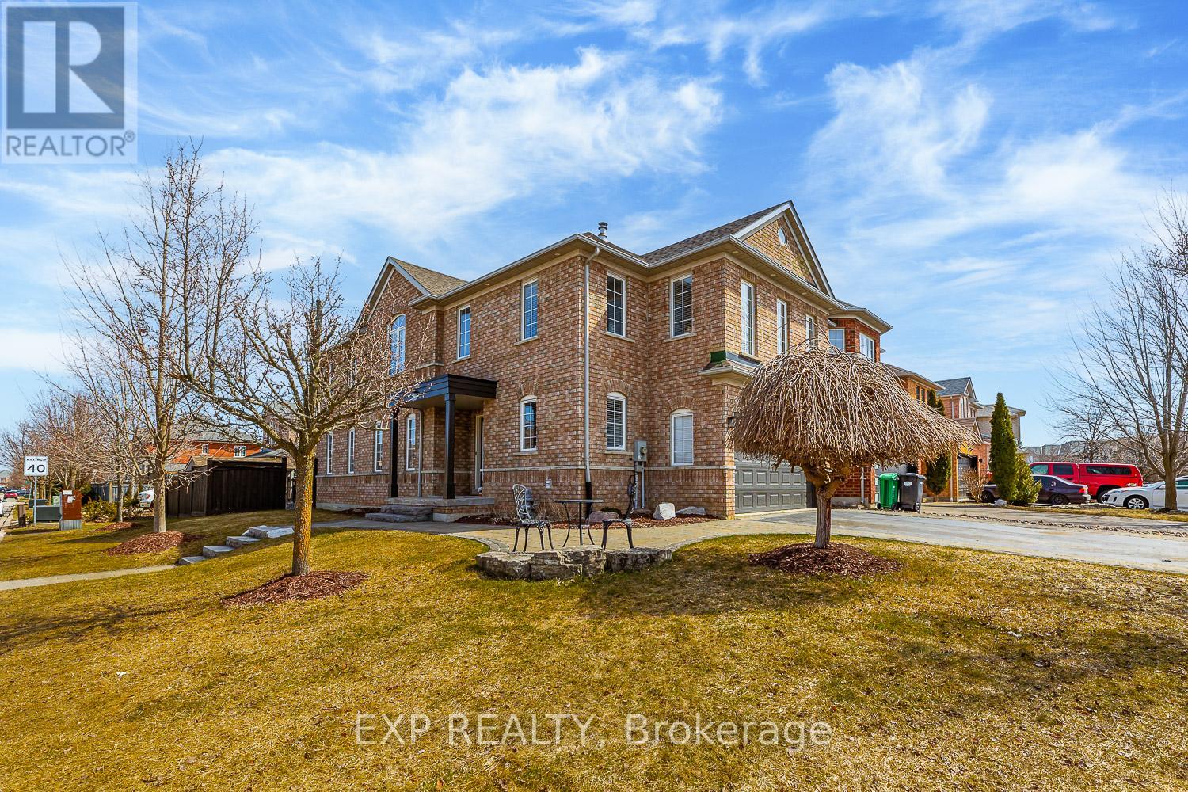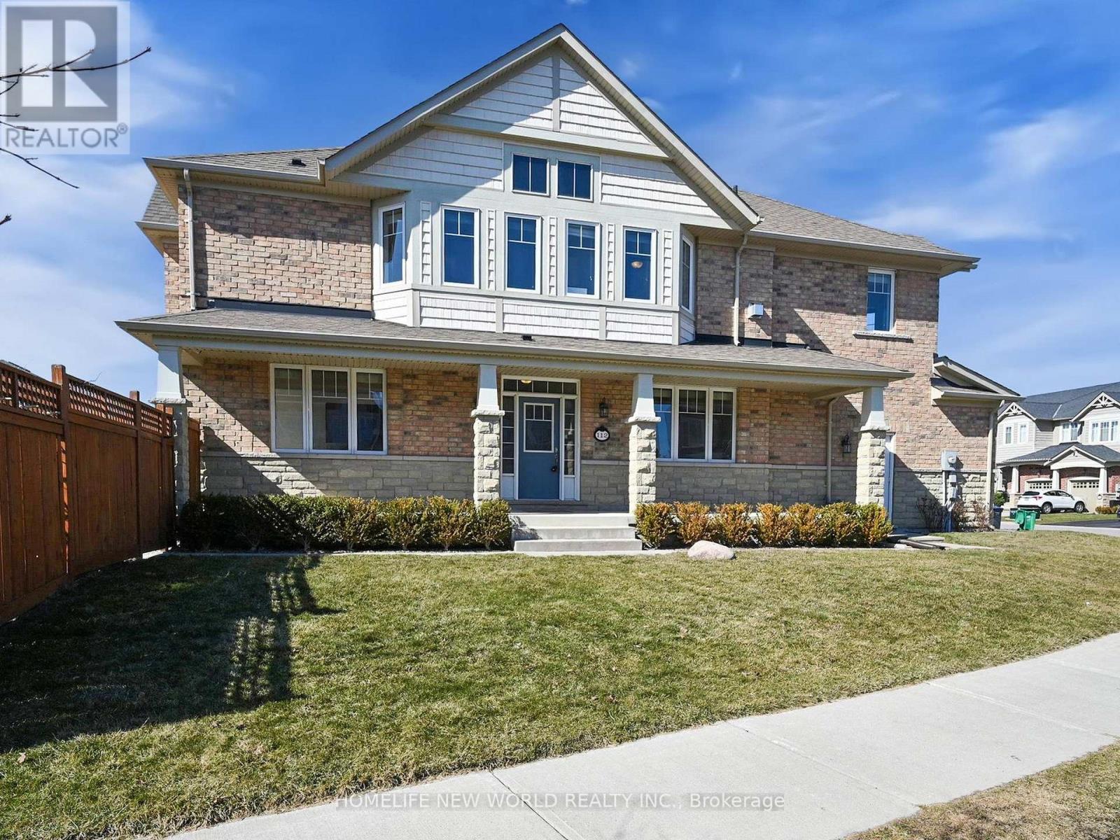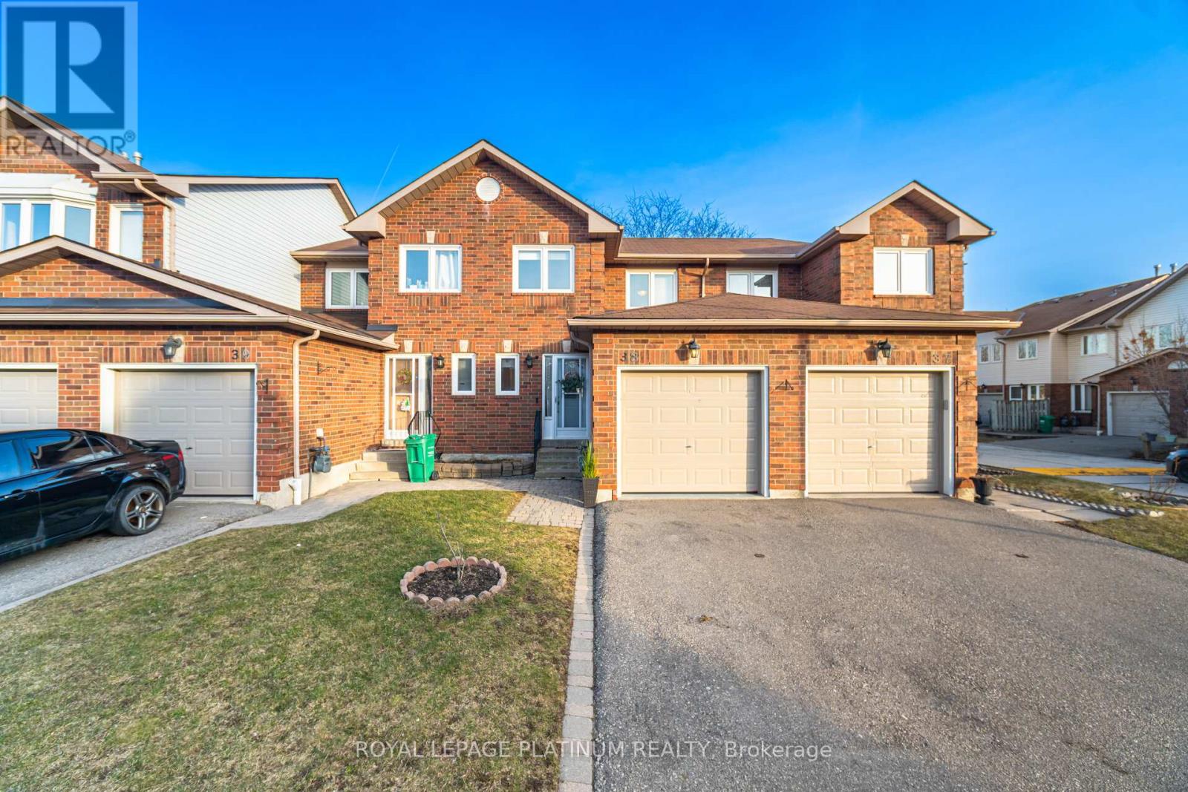7 Yellow Avens Boulevard
Brampton (Sandringham-Wellington), Ontario
Show stopper!!! Immaculate 4-Bedroom Detached Home with 1 bedroom separate unit in the basement for Nanny or in Laws. Fully Upgraded Luxury House with Premium Features. This Stunning Home Situated on a premium deep lot, this beautifully upgraded home offers a blend of elegance, comfort, and modern luxury. Spacious 4 Bedrooms including 2 master bedrooms perfect for large families. Double Door Main Entry with 24" ceiling leading to an impressive foyer with Wow Effect. Double Garage for ample parking space, 9ft Ceilings on the main floor enhancing the open-concept design. Family Room with a cozy gas fireplace and Modern Accent Wall, ideal for relaxation. Upgraded Kitchen with high-end tasteful cabinetry, granite countertops, and built-in appliances including a microwave and dishwasher. Upgraded Custom made Floors and Hardwood Floors throughout the living, dining, and family rooms. Solid Oak Staircase adds a touch of elegance to the homes interior Convenient entry from the house to the garage for easy access. Main Floor Laundry for added convenience. This home is perfect for families who appreciate Modern high-quality upgrades and an inviting living space. The open-concept kitchen and breakfast area provide a seamless flow, making it perfect for family gatherings or entertaining guests. With luxury finishes throughout, this home is a rare find in Brampton,, ideal for large families and families with kids. Existing Separate unit in the basement for Nanny suite or in Law Suite and still plenty of space in the basement! Don't miss out on the opportunity to own this immaculate property. (id:55499)
Right At Home Realty
229 Remembrance Road
Brampton (Northwest Brampton), Ontario
Gorgeous Freehold Townhome, 3 Bedrooms, 3.5 Washrooms With A 2 Car Garage. Ground Floor Has Its Own Massive Bedroom WITH 3 Pc Ensuite ,Separate Entrance Through Garage The 2nd Floor Features A Large Open Concept Kitchen Combined Living & Dining Room, Powder Room & A Separate Good Size Family Room. The 2nd Floor Also Have A Beautiful Huge Patio for Socializing and Having BBQ Parties. Bright & Spacious W/Potlights On 2nd Floor, 3rd Floor Has Private Master Bedroom With Ensuite & W/I Closet, And 2 Other Good Size Bedrooms. Tasteful Dcor & Finishes Throughout. Nearby Mount Pleasant Go Station. Close To School, Park Plaza. Attached two car garage for convenience. Don't miss the opportunity to make it your dream home! (id:55499)
Homelife/miracle Realty Ltd
193 Lakewood Drive
Oakville (1002 - Co Central), Ontario
South Of Lakeshore! Welcome to This Beautifully Designed Custom Residence In A Spectacular Neighbourhood Of Large Lots And Mature Tree-Lined Streets. Offering the perfect blend of Comfort & Elegance. This Home is Designed for Family Living & Entertaining. Open Concept Living Room and A well-appointed Kitchen with Center Island, Formal Dining Room Overlooking the Backyard, Main Floor Guest Room/Office .. Second Floor Family Room for added space, family time and relaxation with walk out to sundeck overlooking the quiet street. Primary bedroom with 4 Pc Ensuite Bathroom. Lower Level is great for Entertaining Family and Friends, Gym & Bedroom with Ensuite Bathroom. This home combines spacious interiors with beautifully designed outdoor spaces. Enjoy Outdoor Living with a Lovely Backyard Perfect for Summer Barbecues, Kids Playtime, or Relaxing in a Serene Environment. Walking distance to lake, close to Shopping, Restaurants, Cafes, grocery stores and Excellent Schools. 2 Car Garage plus plenty of parking space on private drive for residents and guests. With its flexible layout, beautiful yards, and sought-after location, this home is an exceptional find for those seeking both comfort and convenience. (id:55499)
Forest Hill Real Estate Inc.
14097 Sixth Line
Halton Hills (1049 - Rural Halton Hills), Ontario
Welcome to this extraordinary 5620 total SqFt residence w/ 4 car garage, where no expense has been spared to create a truly luxurious living experience. With thousands and thousands invested in custom cabinetry throughout the home, this property boasts unparalleled craftsmanship and design. High-end appliances complement the state-of-the-art kitchen, while the 14-foot ceilings add to the spacious and airy ambiance. The master suite is a true retreat, featuring a spectacular walk-in closet and an elegant fireplace. Each bathroom in the home is beautifully appointed, showcasing designer finishes and top-quality materials. With a second master suite conveniently located on the main floor, this home offers flexibility and comfort for guests or multi-generational living. Hardwood flooring runs throughout, and the entire house is adorned with stunning accent walls. Two separate laundry rooms provide added convenience for a busy household. The exterior exudes curb appeal with its exquisite stone and brick facade, setting the tone for the luxury found within. In addition to the main house, the property includes a versatile shop space perfect for small business owners or anyone in need of extra room for hobbies and projects. Every inch of this large home has been meticulously renovated with only the finest materials, ensuring a level of quality and elegance that is truly unmatched. Dont miss the opportunity to own this one-of-a-kind property where luxury, comfort, and practicality blend seamlessly. **EXTRAS** All New Septic system ('24), 1 Furnace ('20), Garage Heater ('20), 2 AC ('20), Water Softener ('20), HWT ('20) - Owned, UV system ('20), High end Jen Air Kitchen appliances in upper Kitchen, High End KitchenAid appliances in lower level (id:55499)
RE/MAX Real Estate Centre Inc.
46 Emily Carr Crescent
Caledon (Bolton West), Ontario
Fully Renovated. In-Law Suite. 6-Car Parking. This Is the One You've Been Searching For. Located in Bolton West most family-friendly pocket. This beautifully updated 4+1 bed home offers over 3400 sq ft of finished living space and every upgrade already done. Just move in and start living.The main floor features a bright open-concept living and dining area, a fully renovated family-sized kitchen (2024) with sleek countertops, new cabinet doors, backsplash, and live-edge breakfast bar, perfect for busy mornings and family gatherings. A large bonus family room over the garage gives you the extra space families need- ideal as a playroom, office space or family room. Upstairs on the 2nd floor, you'll find 4 bright, spacious bedrooms including a fully renovated primary suite (2025) and a luxurious new ensuite (2025), as well as newly renovated main bathroom (2025). The finished lower level offers a complete In-law Suite with a Separate entrance, full modern kitchen, laundry, bedroom, 3-pc bath, and living area. Enjoy a newly landscaped backyard with patio stones, river rock and a 12x16 gazebo- no maintenance, just relaxation. No sidewalk = rare 4-car driveway + 2-car garage. Major upgrades include: new furnace & A/C (2025), LVP flooring throughout (2024), garage door (2021), roof (2016), and more. Walk to schools, parks, and local amenities. A very rare turnkey opportunity with space to grow. Your family's next chapter deserves more than just a house, it deserves a gorgeous home like this. Book your visit today! (id:55499)
Exp Realty
416 - 1141 Cooke Boulevard
Burlington (Lasalle), Ontario
Step into the lifestyle youve always dreamed of with this exceptional corner-unit, single floor, stacked condo townhouse! Only five years old, this home offers the perfect mix of modern design and unbeatable convenience. With stunning east, north, and south-facing windows, natural light pours in from every angle, creating a bright, airy atmosphere that feels like a breath of fresh air. The sleek, neutral finishes throughout lend a sophisticated, contemporary vibe that will impress even the most discerning buyers. Whether you're a first-time homebuyer, a growing family, an investor, or ready to downsize, this townhouse delivers the perfect balance of style and single-floor living in one of West Burlingtons most desirable locations. Commuting? No problem Aldershot GO Station is just steps away! Downtown Burlington with its chic shops, top-rated restaurants, and exciting entertainment options is only a 10-minute drive. For outdoor enthusiasts, LaSalle Park is just around the corner, while plenty of dining spots line Plains Road. Dog lovers will appreciate the nearby dog park, perfect for walks with your furry friend. All your essentials are within reach: Joseph Brant Hospital, Burlington Beach, and Ikea are just minutes away! Water lovers will enjoy the proximity to LaSalle Park Marina, only 1.8 km down the road, and nature lovers can soak in the beauty of the Royal Botanical Gardens, just 3.4 km away. This is your chance to live the ultimate West Burlington lifestyle a vibrant community with everything you need at your doorstep! (id:55499)
Royal LePage Real Estate Services Ltd.
32 Bluewater Crescent
Brampton (Fletcher's Meadow), Ontario
Welcome To This Beautiful Property In The Heart Of Fletcher's Meadow! This Double Car Garage Detached Home Has Been Meticulously Maintained By The Original Owners & Is Waiting For You To Call It Home. Very Spacious Driveway For Ample Parking. Large Front Porch Leading To Fantastic Layout On The Main Floor With Living, Dining & Family Room. Garage Access Through The Home. Living Room Features Hardwood Flooring, Breakfast Area With Walk Out To The Rear Yard. Oak Wood Stairs, Engineer Hardwood Flooring On The Second & Basement Floor - This Home Features A Completely Carpet Free Interior. Master Bedroom With Walk In Closet & 5 Piece En suite.Plenty Of Windows Throughout The Home Assure It is Flooded With Tons Of Natural Light. Fully Finished Basement With Separate Entrance & Kitchen Rough In. Rear Yard Is Immaculately Maintained, Landscaped, & Arranged. Shed In The Backyard For All Of Your Storage Needs. Breathtaking Views From The Comfort Of Your Own Backyard Which Is Also Equipped With A Fountain. Offered For Sale For The First Time. Located On A Very Peaceful & Desirable Crescent. This Is A Must See Listing!Location ! Location ! Location ! Situated On A Beautiful Crescent In A Very High Demand Area Of Brampton. Close To Schools, Grocery Stores, Recreational Centre, Mount Pleasant Go Station, Public Transit, Parks, & All Other Amenities. (id:55499)
Century 21 Legacy Ltd.
46 Mccauley Drive
Caledon, Ontario
Set on a prestigious 1.27-acre lot in an exclusive cul-de-sac, this extraordinary estate offers a rare blend of elegance, privacy, and resort-style living. Overlooking a tranquil ravine and the renowned Caledon Woods Golf Course, this home is a haven for those who appreciate both natural beauty and refined luxury. The main floor is a showcase of craftsmanship, featuring smooth ceilings, rich hardwood flooring, and intricate crown mouldings that elevate every space. The gourmet kitchen is designed for the culinary enthusiast, boasting top-of-the-line stainless steel appliances, double ovens, stunning 24x24 porcelain tiles, and a grand island that seamlessly integrates with the open-concept living areas. Designed for multi-generational living, the home includes a separate walk-up entrance and garage access to a private one-bedroom apartment, offering versatility and investment potential. Immaculately maintained and move-in ready, this estate also features a newly paved driveway with space for 12 cars, ideal for hosting in style. The backyard is a true showpiece, featuring a professionally landscaped setting with a kidney-shaped pool, a spillover spa, and multiple lounging areas, all designed to maximize relaxation and outdoor enjoyment. (id:55499)
Royal LePage Your Community Realty
72 - 9 Windermere Avenue
Toronto (High Park-Swansea), Ontario
Welcome home to this exceptional 1-bedroom end-unit townhouse featuring a large private terrace offering an amazing outdoor space for relaxing, barbequing and entertaining! No need to wait for an elevator with easy access to this unit. Enjoy the convenience of underground parking, a dedicated bike locker, and access to the impressive amenities of the adjacent condo tower! This includes an indoor pool, sauna, gym, party room with billiards, a newly installed virtual golf simulator, visitor parking and 24/7 concierge and security services. Situated in the desirable High Park-Swansea neighbourhood, this Windermere-by-the-Lake townhome offers the best of both nature and city living. Explore the Martin Goodman Trail, relax at Sunnyside Beach, and commute with ease thanks to major highways, 24-hour TTC access, and newly expanded Lakeshore bike lanes just steps away. This townhouse is perfect for first time home buyers and investors with an efficiently designed interior layout and over 200 sq.ft. of private terrace! The townhouse has been freshly painted! (id:55499)
Right At Home Realty
157 Silverhill Drive
Toronto (Islington-City Centre West), Ontario
Welcome to this beautiful, family home boasting 4 +1 bedroom, 4 baths, a main floor family room and a double car garage. Conveniently located in central Etobicoke with quick access to the Kipling subway, 427 highway, shopping and Silverhill Park. The grand foyer opens to an expansive and sun filled living room. The dining room is well appointed for elegant dining and entertaining. The renovated kitchen has stylish, ceiling height white cabinetry with quartz counters, pot lighting and stainless steel appliances. A large breakfast area has a sliding glass door walkout to a covered porch that steps down to an interlocking brick patio where you can enjoy barbecuing and pizza making. Cozy family gatherings can be enjoyed in front of the gas fireplace and watching TV in the spacious family room with sliding glass door walkout to the covered porch, overlooking the private rear gardens. The oversized primary retreat features a large walk in closet and a 4 piece ensuite. The 3 other good sized bedrooms share a renovated bath with a double sink vanity. The finished lower level is ideal as an in-law suite or even as rental potential with its separate side door access to a pot lit, large recreation room with a kitchenette, 4 piece bath and a 5th bedroom. (id:55499)
Royal LePage Real Estate Services Ltd.
112 Mcpherson Road
Caledon, Ontario
Gorgeous Freehold Immaculate 4 Bedrooms End-Unit Townhouse In Prestigious Caledon Southfields Village! (Monarch Builder) Rare **Double Car Garage** Nestled On A Premium Corner Lot! Extra Large Front Covered Porch! This Bright, Well-Maintained, 9-Foot Main Floor Ceilings Home Boasts An Open-Concept Layout With Hardwood Flooring & A Spacious Family-Sized Kitchen Equipped With Stainless Steel Appliances & Quartz Countertop; Breakfast Area And Walk Out To Large, Fully-Fenced Private Backyard. Oak Staircases. Large Master Bedroom With Massive Walk-In Closet And 5-Piece Ensuite(A Soaker Tub, Double Vanity & Stand-Up Shower). Laundry On 2nd Floor With Window. Walking Distance To Schools, Parks, Amenities, Etobicoke Creek & Trails, Southfields Community Centre, Shopping, And Close To Highway 410...Don't Miss This Rare Opportunity To Own A Spacious, Cozy, Quiet, Move-In-Ready Home In A Prime Community! (id:55499)
Homelife New World Realty Inc.
38 - 1485 Torrington Drive
Mississauga (East Credit), Ontario
This beautiful townhouse in the highly sought-after neighborhood of East Credit in Mississauga is a rare find! Located just minutes away from the Heartland Town Centre, with great elementary and secondary schools, makes this your perfect new family home.The backyard opens into a large private park - only for use by the community residents, you can now watch your kids play from the comfort of your kitchen! This home offers 3+1 Bedrooms And 3 Bathrooms, making it ideal For families seeking space and comfort. Close to all amenities - Community centres, Schools, Parks, Grocery Stores, Minutes to the 401, 403 Highways and Square One Shopping Centre. A well maintained & managed complex with visitor parking & exclusive playground, this property is a must see! (id:55499)
Royal LePage Platinum Realty












