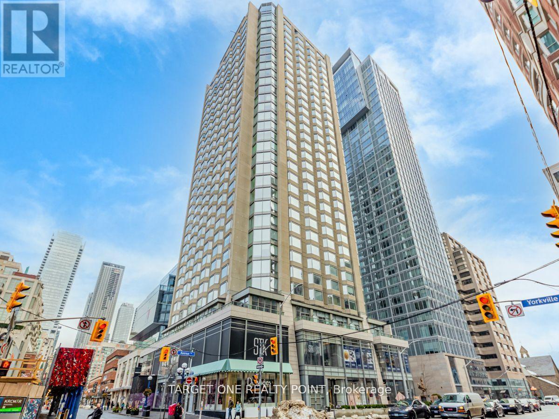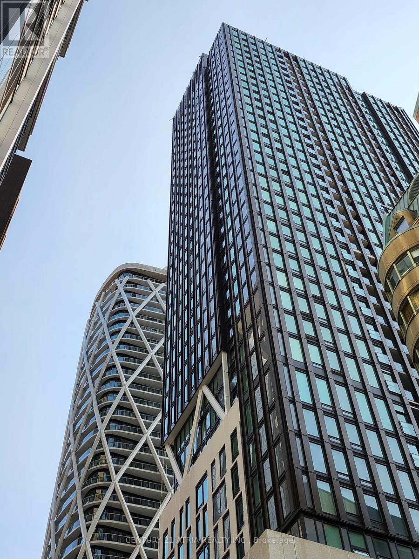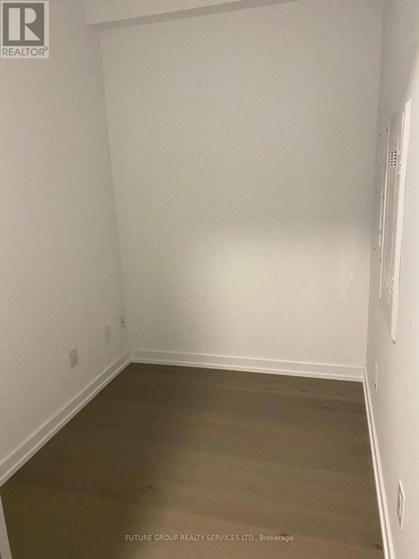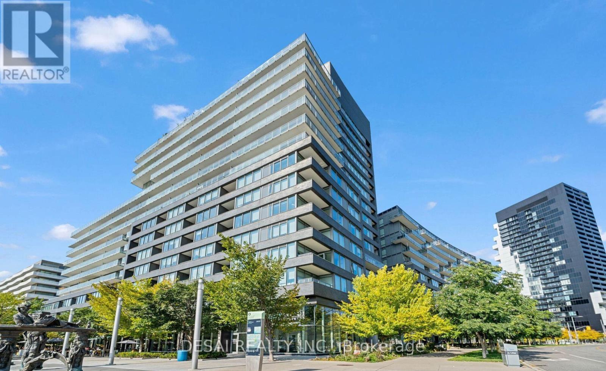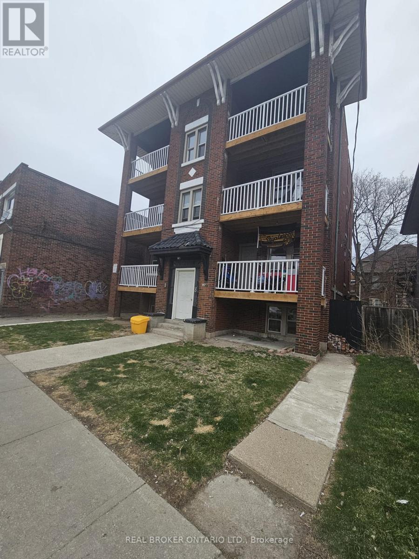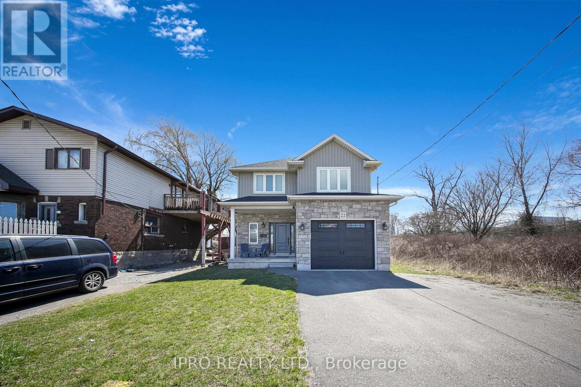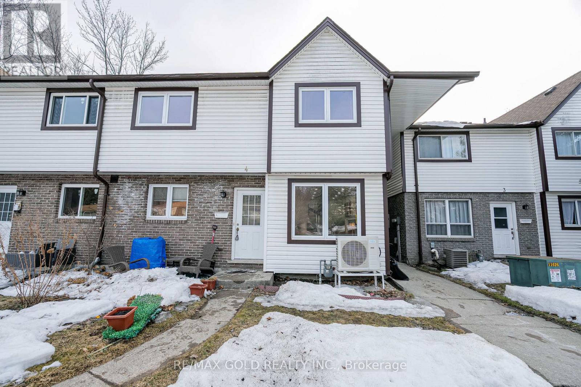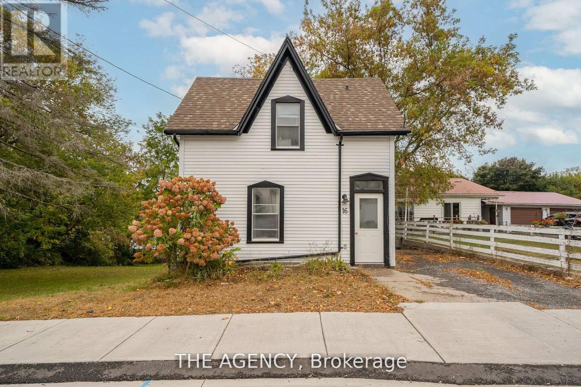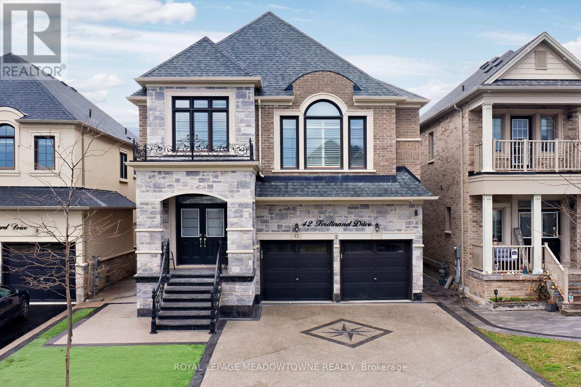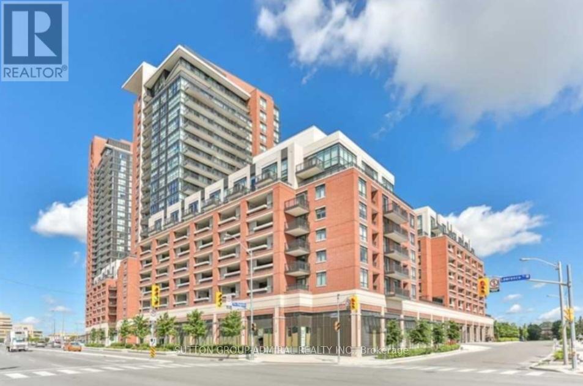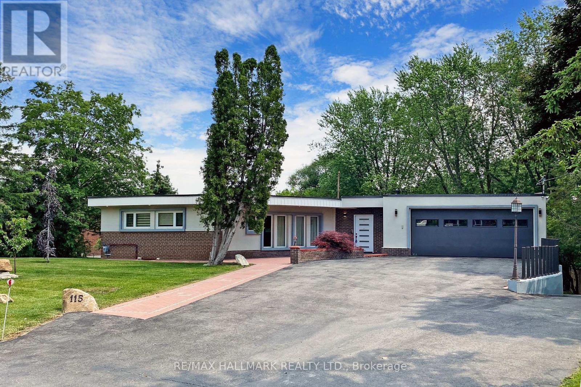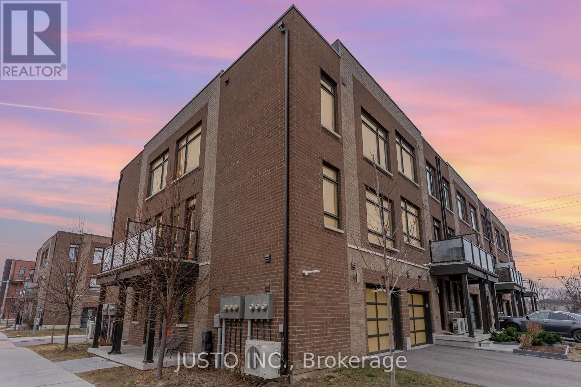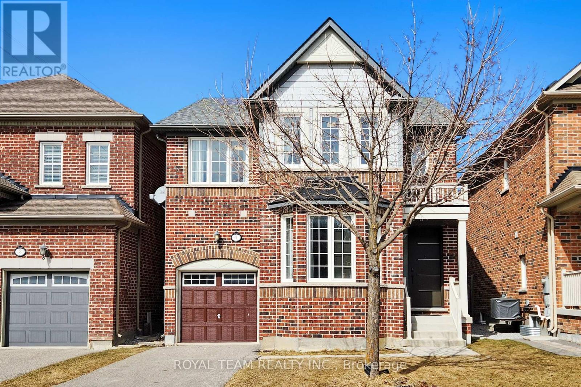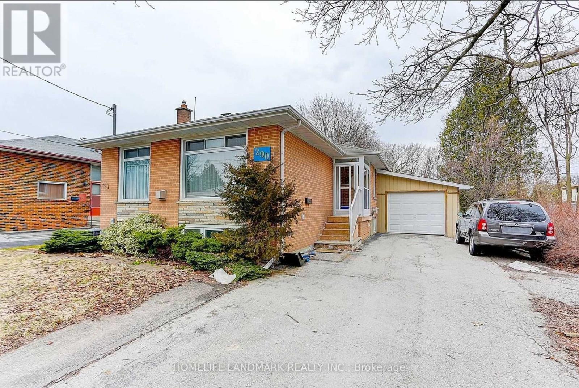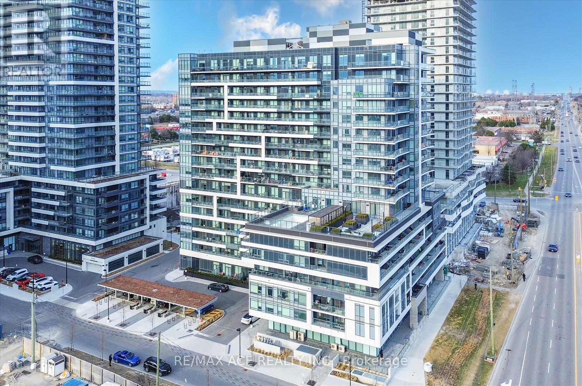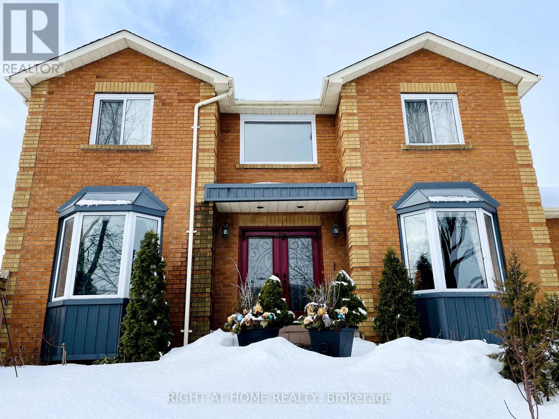1617 - 155 Yorkville Avenue
Toronto (Annex), Ontario
Modern One Bedroom + Den With High End Finishes Unit In Yorkville Community. Open Concept With Breathtaking Unobstructed Northwest City View. Steps To Yorkville Bloor Shops, Hazelton Lanes, Whole Food Market, Spas, Yorkville's Finest Dining. Custom Built In Kitchen Cabinetry W/Integrated Euro Appliances. (id:55499)
Target One Realty Point
First Class Realty Inc.
305 - 219 Dundas Street E
Toronto (Church-Yonge Corridor), Ontario
Available May 1st - In Centre Of Downtown Toronto - In.De Condos By Menkes. Steps To Dundas Station, The Eaton Centre , Ryerson University & The Best Entertainment And Dining The City Has To Offer. Spacious 3B With Open Concept Design, Beautiful Large W/I Closet In Master Ensuite. Contemporary Kitchen With Stainless Steel Appliances. Equipped With Modern Amenities, Perfect For Urban Professionals And Young Families. Steps To Tmu (id:55499)
RE/MAX Urban Toronto Team Realty Inc.
1602 - 238 Simcoe Street
Toronto (Kensington-Chinatown), Ontario
Students welcome! Move into a brand new, never lived-in unit located in the heart of DT Toronto. Very efficient layout with no wasted space. Perfect location next to U of T, OCAD, hospitals, TTC subway station, AGO, Chinatown and walking distance to EATON Centre & Toronto Metropolitan University. Enjoy endless dining, shopping, and entertainment options. Move in Anytime. (id:55499)
Century 21 Atria Realty Inc.
2406 - 488 University Avenue
Toronto (Kensington-Chinatown), Ontario
The Exclusive Residences Of 488 University Avenue, Brand New Unit With Contemporary Finishes, High Floor With Panoramic View OfDowntown Skyline. Functional 1 Bed + Den And 1 Washroom. The Suite Features 9Ft+ Ceilings & Floor To Ceiling Windows, Liebherr And AegAppliances, Carrera Marble-Clad Master Bath W/ Standing Showers, Custom Soft-Closing Cabinetry Throughout, Open Concept Designer Kitchen, ~100Sqft Balcony. (id:55499)
Future Group Realty Services Ltd.
611 - 19 Bathurst Street
Toronto (Waterfront Communities), Ontario
Welcome To This Luxury Southeast 3 Bedroom Corner Unit At The Lakeshore Condos! Freshly Painted In 2025. Modern Open Concept Kitchen And Dining With Oversized Balcony. Elegant Bathrooms With Marble Wall and Floor Tiles. Access To 23,000 Sq. Ft. Hotel Style Amenities. Steps To Loblaws Flagship Store, LCBO, Shoppers Drug Mart, Joe Fresh, 8 Acre Park, Etc. Walking Distance To Lake, Public Transit, Schools And King West Village. 1 Parking Included. Open to Short Term Lease. (id:55499)
RE/MAX Imperial Realty Inc.
N103 - 120 Bayview Avenue S
Toronto (Waterfront Communities), Ontario
Open and bright and modern 1 bed suite offers an open-concept layout designed for both style and functionality. The separate bedroom features a closet and a sleek sliding door for quick access to exterior. The updated bathroom boasts contemporary finishes. Floor-to-ceiling windows flood the space with natural light, while the private area showcases stunning views. With easy access to top-rated restaurants, shops, and transit, plus incredible building amenities at your doorstep, this is urban living at its finest! (id:55499)
Desai Realty Inc.
907 - 138 Downes Street
Toronto (Waterfront Communities), Ontario
Sugar Wharf Unique Podium Unit - 961 Sqft Open Concept 3 Bedroom & 2 Full Bathrooms. Corner Unit Facing South East, "Stream" Model. Steps Away From Sugar Beach, Employment, Shops & Restaurants. Farm Boy, Loblaws, Lcbo, Direct Access To To Future Path & School. Live In The The Best And The Largest Toronto Waterfront Community. Spacious South Exposure The Lake. The Life. The City **EXTRAS** Built-In Fridge, Dishwasher, Stove, Microwave, Front Loading Washer And Dryer, Existing Lights, Ac, Hardwood Floors, Window Coverings (id:55499)
RE/MAX Urban Toronto Team Realty Inc.
244 - 10 Farina Mill Way
Toronto (St. Andrew-Windfields), Ontario
Welcome to this Gem at corner of Bayview and York Mills! This Carefree 2 bedroom 2 washroom updated townhome in one the Torontos prestigious neighborhoods renovated 2.5 years ago with; fantastic custom built kitchen & quartz countertop, hardwood flooring throughout, doors, complex changed the Windows & roofs, kitchen appliances, heat pump, freshly painted, the recreational room in the basement can be used ideally for and family room or spacious office spaces, the almost 230 sq/ft storage area with Furnace, laundry room, has room to instal another 3 piece washroom! Access from Dining room to the relaxing private patio surrounded by mature trees and green spaces is an amazing feature of this property. Residents with endless potential at this complex have a privilege to take advantage of enroll their children in the well-known York Mills Collegiate Institute and Windfields Middle School, grocery, restaurants, banks are few minutes away, public transit to subway few seconds away, easy access to DVP and 404, 401, basically this unique townhome is the best option for those who want to live in the house style property with peace and comfort with the price of less than same size apartment in the area. (id:55499)
Real Home Realty Inc.
829 - 230 Simcoe Street
Toronto (Kensington-Chinatown), Ontario
Welcome to Artists Alley Condos a stylish and spacious 2-bedroom, 2-bathroom suite perfectly located at Dundas & University in the heart of downtown Toronto.This contemporary unit features floor-to-ceiling windows, sleek laminate flooring, and a wrap-around balcony offering stunning city views. The open-concept kitchen is equipped with built-in appliances and a chic backsplash, ideal for modern living. The primary bedroom includes a 4-piece ensuite and private balcony access for added comfort.Live steps away from the subway, OCAD, U of T, Queens Park, major hospitals, the Financial District, grocery stores, and an array of top restaurants and cafés.Dont miss this unbeatable opportunity to live where convenience meets lifestyle! (id:55499)
Dream Home Realty Inc.
82 Talbot Street
Courtland, Ontario
Make Courtland your new destination!! This newly created lot is a half acre in size! Hydrogeological survey available for system design. Drainage systems: New catch basin and drainage tile set up for connection. Quiet area perfect for your new home with available room for a septic system. Services at the road include municipal water, natural gas, hydro and high-speed fibre internet. Courtland is a small community, consisting of schools, churches, variety store and the famous Courtland Bakery. This lot is situated approximately 5 minutes from Tillsonburg, 10 minutes to Delhi and 30 mins to the 400 series highway. The severance of this lot has been approved and registered with clear title for the new owners. Property taxes to be re-assessed. Seller has survey and grading plans for home building envelope available. Frontage 232.47 feet (id:55499)
Coldwell Banker Big Creek Realty Ltd. Brokerage
312 Carlisle Road
Hamilton (Carlisle), Ontario
Fully renovated, 1.5 storey home offers the perfect blend of modern comfort and rustic charm. With 3 spacious bedrooms, 2 full baths and a finished basement, this home is ready to provide a warm and inviting atmosphere for its new owners. Nestled on over half an acre of fenced property, it provides both privacy and outdoor space. The covered wraparound porch adds character and extra outdoor living space while the large back deck has breathtaking views of the expansive green space in the rear yard. The inside of the home has a Yellowstone inspired vibe, complete with a cozy wood burning stove, a functional kitchen featuring a country sink and concrete countertops and a design that radiates warmth. The finished basement is an entertainers dream featuring a bar and large seating area perfect for hosting family and friends. Additionally, the detached double car garage, with insulated door, is a standout feature ideal for a workshop and is heated with its own wood stove for added convenience. With numerous upgrades throughout, this home is a must see! (id:55499)
Royal LePage Real Estate Services Ltd.
7 - 917 Main Street E
Hamilton (Stripley), Ontario
A charming and freshly painted 2 bedroom 1 bathroom apartment is available and located on the top level of this 7 unit building. It has lovely private balcony which faces south and gives you a great place to unwind after a busy day of work. Featuring an open concept living room/kitchen you can entertain friends and family easily. The kitchen feature stainless steel appliances (Stove, Fridge and Dishwasher) and has in suite laundry so no need to go to the laundromat.This centrally located apartment is close to downtown Hamilton, Gage Park and the transit stop is less than a two minute walk. This building offers a lifestyle of community and the opportunity to take part in the parks concerts, festival and trails. Shopping and dining opportunities are within walking distance near Ottawa Street. Take the transit and explore the the mountain with its great hiking and biking trails. Perfectly suited for young professionals, students or couple looking for a great living space. (id:55499)
Real Broker Ontario Ltd.
144 Riley Street
Hamilton (Waterdown), Ontario
Nestled in the heart of Waterdown, 144 Riley Street is a beautifully appointed family home that perfectly blends everyday comfort with unbeatable convenience. An impressive exposed aggregate front entrance sets the tone as you step into this stunning 2,700+ sq. ft. 4-bedroom home. The beautifully designed open-concept kitchen seamlessly overlooks a backyard oasis, complete with a sparkling in-ground pool featuring a new heater and liner. The expansive main floor offers both a stylish living and dining area, complemented by a convenient 2-piece powder room perfect for entertaining and everyday living. Just a few steps up, you'll discover a stunning vaulted family room featuring a striking stone gas fireplace and expansive windows that flood the space with natural light creating a warm and inviting atmosphere perfect for relaxing or entertaining. Enjoy the convenience of main floor laundry and direct access to the garage, featuring an updated garage door. Upstairs, the generously sized primary bedroom offers a peaceful retreat, complete with a spacious walk-in closet and a luxurious 5-piece ensuite featuring elegant California shutters. Three additional well-proportioned bedrooms and a full bathroom provide ample space for family and guests alike. Ideally situated within walking distance to top-rated schools, scenic parks, the YMCA, shopping, and a variety of nearby restaurants this location truly has it all. Simply move in and start enjoying the lifestyle you've been dreaming of. (id:55499)
Royal LePage Burloak Real Estate Services
22 Lagoon Avenue
Hamilton (Hamilton Beach), Ontario
Welcome to 22 Lagoon Ave, A Stunning Custom Built Detached Home located in One of Hamilton's most Unique Waterfront Communites, just steps away from the shores of Lake Ontario. This Beautifully designed Home is only 7 years old and offers the perfect blend of Modern Elegance, thoughtful upgrades and unbeatable location. Enjoy the convenience of being just minutes to the Highway, Parks, Scenic Trails, Beaches and Downtown Burlington. From the moment you step inside, you'll be impressed by the bright, open concept layout that's perfect for both everyday living and entertaining. The Main Floor features nine foot ceilings, rich hardwood flooring and oversized windows that flood the home with natural light, along with upgraded light fixtures and pot lights. The heart of the home is the luxurious modern kitchen, complete with sleek cabinetry, stunning backsplash, breakfast island with dining table offering plenty of space for cooking and gathering. The spacious living room is perfect for hosting and offers a cozy fireplace adding warmth and character to the living area creating an inviting atmosphere year round. Upstairs, you'll find three generously sized bedrooms each offering comfort and plenty of closet space. The Primary Bedroom includes a beautiful ensuite bathroom and walk-in closet and custom shelfs and two additional bedrooms share another full bathroom - perfect for growing families. The Upper Level also features a spacious laundry room with ample cabinetry and linen closet, offering both practionality and extra storage. Enjoy the fully fenced yard, featuring a Large Deck, Gazebo, Swing Set for the Kids and enough lawn space for your future garden. The Lower Level features an easity accessible crawlspace that provides a large amount of storage. Whether you're looking to enjoy peaceful walks along the Lake, relax at the Beach, explore nearby trails or quickly commute to surrounding areas, this Location has it all !!! (id:55499)
Ipro Realty Ltd.
4 - 445 Pioneer Drive
Kitchener, Ontario
Great Opportunity For 1st Time Buyers To Enjoy This Well Maintained 2 Bedroom, 2 Bath End Unit In Pioneer Glen. Fully Renovated with brand new tiles in kitchen, Fresh paint, Upgraded closets and new carpeting. Close To Schools, Library, Community Centre, Parks, Transit, Located Close To Conestoga College & Shopping, Restaurants & Quick Access To The 401. Not To Be Missed! Walk Out Basement with separate entrance Rented by $1200 . Vacant possession available . (id:55499)
RE/MAX Gold Realty Inc.
16 Elks Street
Prince Edward County (Picton), Ontario
Welcome to Elks St! Just steps away from downtown Picton, this newly renovated 2 bedroom home is in close proximity to everything you could ask for. The home is fully licensed as a Short Term Accommodation, making it an opportunity for investors or for secondary income. Wonderful restaurants, the Picton harbour, boutique shops, and all the main necessities are at your doorstep! Outdoor living on your deck or in the backyard ensures this home is sure to be enjoyed for years to come. The old charm of this home encapsulates County living while the interior has been enhanced for your new beginning! Buyers are able to take over existing upcoming AirBnB bookings if interested. HST is applicable. (id:55499)
The Agency
1 Clover Bloom Road
Brampton (Sandringham-Wellington), Ontario
Deal for First-Time Homebuyers in the Desirable Sandringham-Wellington Neighborhood! Fall in love the moment you step inside this super clean and absolutely move-in ready Semidetached home. Featuring 3 spacious bedrooms, 3 washroom and a 1-bedroom finished basement, this home offers plenty of room for family or guests. The large wooden deck in the backyard is perfect for outdoor gatherings and relaxation. The home also boasts top-quality hardwood floors throughout, and the kitchen is equipped with modern appliances, making it the perfect space for cooking and entertaining. With parking for five vehicles, you'll never have to worry about space. Conveniently located close to Brampton Civic Hospital, major shopping centers, schools, and with transit right at your doorstep, everything you need is just a short distance away. Move in and enjoy the comfort and convenience this home offers! (id:55499)
RE/MAX Realty Services Inc.
14020 Winston Churchill Boulevard
Caledon, Ontario
State of the art Custom Home 10,000 sq. ft. of loving space on approx. 10 acres Lot. Millions $$$ Spent on upgrades. All exterior comes with high end Lime stone finish. Grand circular entrance with Circular Foyer. Jaw dropping entrance with high end natural stone ($275,000), Custom made Foyer lighting from England. Circular Never saw before 15 ft. x 10 ft. window in the family room. Elegant design Kitchen upgrades, $500,000 spent on Kitchen including built in appliances (Oven, Microwave, Coffee Maker), Natural stone backsplash. All floors are heated. Whole house has built in speakers on the ceiling. Each rooms has its own thermostat, Kat 6 cables in all rooms. Large Swimming pool at back of the house. Many more high end premium upgrades. A must see house!! ** This is a linked property.** (id:55499)
Homelife/miracle Realty Ltd
42 Ferdinand Drive
Brampton (Bram West), Ontario
Luxury detached home with over 3,500sqft. Stunning custom designed concrete driveway, walkways & along the rear side of the home. Iron railings on the porch leading to a double door entry. Completely upgraded from the moment you step in with large tile floors, hardwood floors, crown moldings, smooth ceilings, pot lights, and wainscoting throughout. Lots of space and options for you to enjoy this home, including an open concept living room, formal dining room, a main floor office/den, as well as an open concept kitchen & family room combination. The family room has been opened up & arranged in the optimal layout, including a walkout to the backyard which is fully fenced & comes with a large shed which offers great utility. The kitchen has all the luxuries you are looking for, including extended cabinets, upgraded hood vent, pot & pan drawers, vacuum built in under the cabinets for easy cleaning, built-in stove top in the stone counters, under cabinet lighting, backsplash, & built-in stove and microwave. A bright, large window and moveable island top off this well thought out area. A custom pantry has been added for extra convenience. There are two staircases leading to the expansive upper floor, including the second family room, which can easily be converted to a sixth bedroom. Every closet in this house has custom organizers built-in for full utility. Access to the double car garage which has epoxy floors and shelving perfect for organization. There is a hook up for main floor laundry in the mud room, however you are likely to enjoy the second-floor laundry instead. There is also a side entrance & walk-up entrance for the two lower-level units. One of them is a two-bedroom unit & the other is one bedroom. There is a second shared laundry room on the lower level. The lower levels also have smooth ceilings & pot lights throughout. The main floor has zebra blinds whereas the second floor has California shutters. Two linen closets & 3 full bathrooms on the second floor. (id:55499)
Royal LePage Meadowtowne Realty
916 - 20 Joe Shuster Way
Toronto (South Parkdale), Ontario
Beautiful & Well-Maintained Condo Suite In High Demand King West/Liberty Village Neighbourhood. The Fuzion Condo is a certified GOLD Level 'LEED' Building (2015) with High Water Efficiency, Energy & Cost Savings, High Indoor Environmental Quality, & Excellent Sound Isolation between Units. This gorgeous 615 sq ft Open Concept unit has it all! Cozy 2 Bedroom With Semi-Ensuite Bathroom. Upgraded Beautiful 'HARDWOOD' Flooring Throughout! Spacious & Open Kitchen with Upgraded 'GRANITE' Countertop, Backsplash, Upgraded Cabinetry with SOFT closing and Sturdy Mechanical Arms, & Stainless Steel Appliances. Extra Large & Long Balcony with Clear Lake View! Primary Bedroom comfortably fits a King Size Bed. Unit comes with One Parking directly across from Elevator Entry & One Large Locker! Amazing Amenities Include Gym, Yoga Room, Library, Party Room, Roof Top Terrace, Visitor Parkings, EV Charging Spots, Guest Suites And More! Steps Away From Ttc, Shops, Restaurants, Longos, Canadian Tire, Winners, Shoppers Drug Mart, Structube, PetsMart, and Future King-Liberty Go Station. Minutes away from everything Liberty Village/King West, Ossington Strip, and Queen West has to Offer! Plenty of nearby Parks with Off Leash Dog areas and Children's Playgrounds. (id:55499)
Century 21 King's Quay Real Estate Inc.
9 Cavendish Crescent
Brampton (Avondale), Ontario
Welcome to 9 Cavendish Crescent - a stunning, fully upgraded detached home in one of Bramptons most convenient and family-friendly neighbourhoods. Featuring a striking stone façade, stamped concrete driveway and patio, and elegant California shutters throughout, this home exudes curb appeal and quality craftsmanship. Inside, you'll find high-end finishes including granite countertops, a walnut island, premium Wolf appliances, a wine fridge and a garburator hook up, and built-in main floor speaker system.Enjoy the bright, converted sunroom for year-round relaxation, plus added value with natural gas BBQ hookup and wiring ready for a hot tub.Upstairs, the spacious primary retreat offers a walk-in closet, built-in safe, and a luxurious spa-inspired ensuite with heated floors and a jetted tub. The finished basement includes an additional bedroom perfect for in-law suite potential or extended family.Additional features include central vacuum, Nest thermostat, roof and furnace (approx. 10 yrs), and an owned hot water tank.Ideally located minutes from Bramalea City Centre, Chinguacousy Park, Professors Lake, Brampton Civic Hospital, top-rated schools, rec centres, grocery stores, public transit, and Hwy 410! This home truly has it all! Simply move in, and enjoy! (id:55499)
Real Broker Ontario Ltd.
96 Wildberry Crescent
Brampton (Sandringham-Wellington), Ontario
This newly renovated 4-bedroom, 3-bathroom detached home in Brampton offers a perfect blend of modern upgrades and classic charm. The spacious open-concept design is ideal for both family living and entertaining. The upgraded kitchen features sleek countertops, custom cabinetry, and top-of-the-line appliances, making it a chef's dream. All bathrooms have been beautifully renovated with stylish finishes and contemporary fixtures. The four generously sized bedrooms provide plenty of space for relaxation, while the fully finished basement offers additional living space or potential for customization. With fresh paint, new flooring, and thoughtful attention to detail throughout, this home is move-in ready and offers a bright, welcoming atmosphere. Located in a desirable neighborhood close to schools, parks, and shopping, this is the perfect place to call home! (id:55499)
RE/MAX Gold Realty Inc.
3397 Cawthra Road
Mississauga (Applewood), Ontario
This beautifully -Cottage Style Charm in the heart of Mississauga, located in the highly desirable Applewood Heights, boasts over 3,400 square feet of living space, including a 2 bed ###LEGAL BASEMENT apartment### with separate entrance generating $2000 monthly for its excellent convenient location near all major highways. The property features an open-concept design with huge windows and soaring cathedral ceilings. It offers five spacious principal rooms, three bathrooms, extensive driveway, and a private deck overlooking parks and trails with no house behind. The basement was recently transformed into a legal second dwelling apartment in 2021, complete with a separate entrance. Ideally situated near top-rated schools, shopping malls, the airport, the GO station, and all major highways(403/401/Cawthra Rd), this property presents an exceptional opportunity for a family home with additional income from basement. Don't miss the chance to view this stunning property! (id:55499)
RE/MAX Gold Realty Inc.
607 - 800 Lawrence Avenue W
Toronto (Yorkdale-Glen Park), Ontario
Popular One Bedroom Unit With Panoramic Unblocked View From Balcony. Lots Of Sunlight. 1 Parking And Closet Organizer Included. Many Amenities In Walking Distance, Allen Shopping Centre, Yorkdale Mall, Banks, Restaurants, Lawrence West Subway Station, Shoppers Drug Mart, Neighbourhood Park And More. Mins To 401 And 400 Highways. 24 Hrs Concierge. Lots Of Visitor Parking. Outdoor Pool, Hot Tub, Steam Room And Outdoor Lounge Terrace With Bbq Area. Rent Plus Hydro. (id:55499)
Sutton Group-Admiral Realty Inc.
20 Valewood Drive
Caledon (Caledon East), Ontario
This beautiful Caledon East Bungalow boasts 2,797 sq ft of finished living space. Nestled in a serene setting, your fully renovated home offers the perfect blend of elegance and functionality. The open concept great room features a cozy fireplace and expansive windows overlooking the picturesque ravine, flooding the space with natural light. The custom kitchen is a chef's dream, complete with built-in appliances, stone countertops, and premium finishes. Hardwood floors flow throughout the main level, leading to three spacious bedrooms and beautifully renovated bathrooms. The lower-level in-law suite boasts a separate entrance, walkout to the backyard, a modern kitchen, luxury vinyl plank flooring, and a private bedroom--Ideal for extended family. (id:55499)
RE/MAX Crosstown Realty Inc.
102 Rutherford Road N
Brampton (Madoc), Ontario
Welcome to this beautiful 4 bedroom detach home, boasting a combined living & dining and family size kitchen. This immaculate 2 story property features 4 Bedrooms, 1 Bath, Brick & Vinyl exterior. On A Premium 50' X 111 Lot In Madoc, and has a lot of future potential, located In The High Demand Neighborhood. Open Concept Layout, A Renovated Eat-In Kitchen , Stainless Steel Appliances, Upgraded Bathroom, Laundry in the basement, Freshly Painted. Calm & Quiet Neighborhood. Close To Hwy 410, Walking Distance To Tim Hortons, Bank, Groceries, Public Transportation and many more . (id:55499)
RE/MAX Excellence Real Estate
2017 - 9 Mabelle Avenue
Toronto (Islington-City Centre West), Ontario
Welcome to Bloor Vista at Islington Terrance. One BR One Wr luxury condo built by Tridel in the heart of Etobicoke. Located on 20th floor with spectacular views. Unit comes with upgraded modern appliances and a large bedroom. Sunlit with spacious layout with floor to ceiling windows. Granite Countertop, Backsplash & Steel Appliances In The Kitchen. Full size laundry machines. Walking Distance To Parks, Schools, Bloor St, Shops, Restaurants. Close to QEW and 427. Steps to Islington subway station. **EXTRAS** Tenant pays for utilities and condo insurance. Landlord requests no smoking. State of art gym with whirlpool, sauna, party room, guest suite and 24hr concierge. 50,000 Sq. Ft. Of Spectacular Indoor/Outdoor Amenity Spaces. (id:55499)
Royal LePage Signature Realty
100 Country Lane
Barrie (Painswick South), Ontario
Rare Find! 4-Bathroom Raised Bungalow with Finished Basement Fully Renovated & Income Potential Fully renovated home in Barrie's sought-after Painswick South, backing onto a protected ravine. Bright open-concept layout with a brand-new custom gourmet kitchen, luxury stone countertops, and designer backsplash. Spacious great room with gas fireplace and walkout to a fully fenced yard with a large deck. Finished basement features an in-law suite with bedroom, office, wet bar, and two bathrooms - ideal for extended family or extra income. Minutes to Barrie South GO, Hwy 400, schools, parks, and shopping. Turnkey and move-in ready. (id:55499)
Sutton Group-Admiral Realty Inc.
14 Attilio Street
Markham (Village Green-South Unionville), Ontario
Welcome To 14 Attilio St, A Newly Renovated Semi-Detached In The Sought-After South Unionville Neighborhood, Facing Bianca Park. A Dream Home For Young Family! $$$ On Upgrades: New Paint, Hardwood Flooring And Pot Lights Throughout The Main And Second Floor. New Staircase With Posts, Pickets And Handrai. Newly Kitchen Countertop, Backsplash, Cabinets, And Stainless Steel Appliances. Eat-In Breakfast Area With Walkout To Backyard And Deck. Open Concept Living Room Creates A Welcoming Atmosphere, Perfect For Entertaining And Gatherings! The Second Floor Offers 4 Spacious Bedrooms And 2 Bathrooms. The Primary Bedroom Features A Large Walk-In Closet And A 4pc Ensuite Bathroom. High Ranking Schools District (Markville SS, Unionville HS, Milliken Mills HS). Easy Access To Hwy & 407, GO, Markville Mall, Restaurants, Grocery Stores T&T , Parks & Ponds, And More. (id:55499)
Bay Street Integrity Realty Inc.
215 Ridge Road
Cambridge, Ontario
Ravine Lot !! NO Backdoor Neighbours !!Absolutely Stunning 4-Bedroom Detached Home in Prestigious River Mills, Cambridge. Discover luxury living in this exquisite 4-bed, 3-bath detached home in the highly sought-after River Mills community, surrounded by scenic trails and lush greenery. This upgraded gem offers a modern open-concept eat-in kitchen featuring granite countertops, a stylish backsplash, a large lower island, and premium stainless steel appliances perfect for entertaining. Enjoy 9-ft ceilings, elegant hardwood flooring on the main level, and upgraded hardwood stairs, complemented by an impressive glass front door that enhances the homes curb appeal. The spacious primary suite is a true retreat, boasting a 5-pc ensuite with a glass-enclosed shower, a stand-alone soaker tub, and a massive walk-in closet. Additional highlights include convenient second-floor laundry, updated light fixtures, zebra blinds throughout, a brand-new high-efficiency A/C, and a spacious basement with above-grade windows and a 3-pc rough-in ready for your personal touch. Nestled in a serene ravine setting, this home offers both tranquility and convenience just 4 minutes from Highway 401, close to GO Transit, and within 30 minutes of major cities. Dont miss this incredible opportunity schedule your private showing today! (id:55499)
Exp Realty
115 Lynwood Crescent
King (Nobleton), Ontario
Discover the perfect blend of luxury and tranquility in this stunning property located in the highly sought-after Nobleton area. With an impressive 150-foot frontage, this home offers a spacious and serene escape from the bustling city, making it an ideal haven for families seeking peace and security. Upon entering, you will be welcomed by a spacious foyer, and off the foyer is a thoughtfully designed private office space that creates an ideal environment for productivity.Entertain family and friends in the generously sized living room, which seamlessly connects to the modern open-concept kitchen. The dining room flows directly into a bright and airy solarium, perfect for gatherings, relaxation, and enjoying views of the expansive outdoor space. This property has undergone a complete renovation within the last six years, ensuring that you won't have to worry about outdated systems. The versatile basement features two walk-out units: a spacious two-bedroom apartment and a cozy bachelor apartment. Both units are fully self-contained, each equipped with its own laundry facilities and kitchens, making them perfect for guests or in-laws. (id:55499)
RE/MAX Hallmark Realty Ltd.
1 Lochlin Street S
Vaughan (Vaughan Grove), Ontario
Discover this beautifully maintained, 5-year-new, 3-storey townhome on a quiet cul-de-sac and a desirable corner lot. This prime corner location offers extra natural light, additional outdoor space, and added privacy, making it a perfect place to call home. The open-concept design features 9-foot ceilings throughout all levels, with large windows creating a bright and airy atmosphere. This home offers 2 bedrooms plus a den and boasts luxury upgrades, including upgraded cabinetry with extended uppers and durable quartz countertops, stylish hardware, modern lighting, elegant smooth ceilings, and a frameless glass shower. Conveniently located near major highways (407, 427, 400, 401) and public transit (TTC, YorkTransit, GO), it offers easy access to recreational areas like Thackary Park and the Humber River Trail, making it perfect for families. Monthly POTL fee includes garbage removal, snow clearing, and landscaping maintenance, offering convenience and low-maintenance living. Don't miss the chance to make this wonderful townhome yours. Schedule your viewing today! (id:55499)
Justo Inc.
4 Church View Avenue
Markham (Victoria Manor-Jennings Gate), Ontario
Absolutely Stunning Just renovated 4 Br Home Offers A Perfect Blend of Elegance, Comfort and Modern Upgrades. Spacious and Thoughtfully Designed For Modern Living. Bay Window In Living Room Flooding The Home With Natural Light. Designer Chandeliers, Cozy Fireplace And Potlights Create A Warm And Inviting Ambiance. Chef-inspired Kitchen Featuring Stone Counter Tops, Backsplash, S/S Appliances, A Large Island, Vine Fridge And Ample Cabinetry. Spacious Master Br With W/I Closet And Spa-Like 5 Pc Ensuite. Backyard With a Patio , Finished Bsmt With 3Pc Bathroom. Prime Location: Steps to Parks, Trails, Schools .Close To HWY 404 For Easy Commuting. This Home Is True Gem! (id:55499)
Royal Team Realty Inc.
290 Elmwood Avenue
Richmond Hill (Harding), Ontario
Well Maintained Lovely Home In The Heart Of Mature Part Of Richmond Hill Near Major Mackenzie & Bayview, Spacious 3 Bdrm With Open Concept Design. Hardwood Floor In Family And Dinning Area Along With Hallway. Bright For Cozy With All Bedrooms. Newly fenced Backyard For Gardening W/Deck. Separate Entrance To A 2Beds + 2 Full Bath Basement Apartment. Great Layout With Enjoyable Living Area. Walking Distance To Bayview Ss, Go Train Station. Nearby Park, Groceries, Walmart, Restaurants, Easy Access To Hwy. (id:55499)
Homelife Landmark Realty Inc.
706 - 50 Baif Boulevard
Richmond Hill (North Richvale), Ontario
Spacious 3Br+2 Full Bathrooms Condo in Sought After Central Richmond Hill! Spectacular Bright Panoramic View, West Exposure, Sunken Living Room W/O To Large Balcony W/BBQ Allowed, Floor To Ceiling Windows Let In A Lot Of Natural Light. Master Bedroom With 4 Pc Bathroom And W/I Closet, Large Laundry With Storage, Eat In Kitchen. In addition unit Comes With Two Underground Parking Spots And One Storage Locker. Amenities Included: Exercise Room, Outdoor Pool, Recreation Room, Sauna, Security System. Walking Distance To Hillcrest Mall, Public Transit, Med. Offices, Banking, Schools, Entertainment And Great Parks. (id:55499)
Royal Team Realty Inc.
2605 - 1000 Portage Parkway
Vaughan (Vaughan Corporate Centre), Ontario
Live in the Heart of Vaughan Metropolitan Centre!!! This bright and spacious 2-bedroom, 2-bathroom corner unit offers breathtaking views of the Toronto skyline and CN Tower. Boasting an open-concept layout filled with natural light, this home features a modern kitchen with integrated appliances, custom island, quartz countertops, floor to ceiling windows, and luxurious finishes throughout. Enjoy a functional split-bedroom design for added privacy, featuring 9-ft smooth ceilings, laminate floors, and beautifully designed bathrooms. Experience high-end living with a stunning lobby designed by Hermes, while benefiting from direct access to the TTC, VIVA, Zum, and the new VMC Subway Station. Enjoy over 24,000 sqft of premium amenities including: rooftop pool with cabanas, indoor running track, cardio zone, yoga space, basketball & squash court, co-working space, 24-hour concierge & much more. Steps away from top-tier shopping, new Vaughan Hospital, parks, highway 400 & 407! (id:55499)
Century 21 Leading Edge Realty Inc.
105 Douglas Road
Richmond Hill (Oak Ridges Lake Wilcox), Ontario
"Modern Luxury Estate" nestled in prime location in Oak Ridges/ Richmond Hill in a quiet street that ends to Lake Wilcox. This home is absolutely a must see. Meticulously built by "White Land Homes" with ***Tarion Warranty***.Approx.7500 ft2 of luxury finished living space. Walking distance to park/community center/ yonge st. / shops and other amenities. Pool size back yard. Exceptional attention to details and custom mill-work thru-out. Control 4 automation. B/I speakers thru-out. Alarm, Sprinkler system, Central Vac. 24 ft ceiling height in foyer. 11 ft main, 10 ft second and 9 ft in lower. Bright and open concept layout. White oak floor thru-out main and second and Italian porcelain tiles on lower. Magnificent LED lighting thru-out the house. Radiant heated floor in basement. Snow melt in (drive-way/front porch/front stairs/walk up/walk up stairs to the back yard). Master ensuite heated floor. Huge European style Aluminum windows/doors. 2 1/4 solid interior doors. Each bedrooms has ensuite and W/I closet. Unique feature wall with matching desk and mirror in every bedroom. Elevator working in all 3 levels. Fabulous modern kitchen design with push open/light on feature for each individual cabinet and drawer. kitchenette with stove/hood fan/dishwasher and sink attached to the main kitchen. Massive water fall island and counter tops made of beautiful natural stone. Huge skylight above the staircase plus 2 more in master closet and laundry room. Top of the line built-in appliances. Exercise Room, Sauna, Steam shower, Theater room with fabric paneling, Wet Bar, wine rack, Nanny room with a built in, ensuite and closet, 2nd laundry and a powder room in the basement. 2 A/Cs, 2 Furnaces.2 HRVs All mechanical room equipment are owned (No rentals). High quality Epoxy floor and slat walls in the double height garage possibly to install hoists for 2 more cars. 220V plug for electrical car charging in the garage. ****See attachment for Virtual tour**** (id:55499)
Right At Home Realty
908 - 39 Oneida Crescent
Richmond Hill (Langstaff), Ontario
Welcome to 39 Oneida Crescent, a prime address in the heart of Richmond Hill's sought-after Langstaff community! This vibrant condominium offers a perfect blend of modern living and convenience. With thoughtfully designed units featuring open-concept layouts, sleek finishes, and stunning views, this is the ideal place to call home. Enjoy top-tier amenities, including a fitness center, party room, and visitor parking, all while being steps away from shopping, dining, parks, and entertainment. Seamless access to highways and public transit ensures effortless connectivity to the Greater Toronto Area. Whether you're looking for a stylish residence or a smart investment, 39 Oneida Crescent delivers the lifestyle you deserve. Experience the best of Richmond Hill living today! Step into modern living at 39 Oneida Crescent in Richmond Hill! This freshly painted unit boasts a spacious layout, perfect for singles or couples, with a large living and dining area, an oversized bathroom, and in-suite laundry for added convenience. Brand-new appliances including a fridge, stove, fan hood, built-in dishwasher, and stacking washer/dryer make this home move-in ready. Situated just minutes from Hillcrest Mall and close to highways, shopping, groceries, and entertainment, this location offers unmatched convenience and a vibrant lifestyle. (id:55499)
Marquis Real Estate Corporation
3005 Concession Road 4
Adjala-Tosorontio (Hockley), Ontario
This stunning 10-acre parcel in Adjala, just north of Caledon and Toronto, offers a perfect blend of open fields, rolling hills, and a striking hardwood forest. Its peaceful setting at the edge of the forest provides an ideal spot to build your dream home. The property is easily accessible for viewing/ walking the land at your convenience, night or day with no appointment or notice necessary. A sign is posted, and the approximate boundaries are marked with fluorescent ribbons for easy reference. **EXTRAS** 60 minutes to Toronto, 30 minutes to Newmarket, 20 minutes to Orangeville. (id:55499)
Real Estate Homeward
1586 - 1 Greystone Walk Drive
Toronto (Kennedy Park), Ontario
Welcome to Unit 1586 at 1 Greystone Walk Dr! This spacious southeast-facing unit offers stunning lake views from both the living room and the second bedroom. The large primary bedroom features an ensuite bathroom and a walk-out to the den, which also overlooks the lake and the tennis courts below.Conveniently located near TTC, GO Train, top-rated schools, and the breathtaking Scarborough Bluffs, with Bluffers Park Marina just a short drive away.The unit includes a generous primary bedroom with a walk-in closet and ensuite, a bright second bedroom with picturesque views, and a spacious living room with an open-concept dining area. With two full bathrooms, this home is perfect for a growing family. In suite Laundry. (id:55499)
Century 21 People's Choice Realty Inc.
36 Walpole Avenue
Toronto (Greenwood-Coxwell), Ontario
Welcome home! This dreamy 3 +1 bedroom house is ready for you to move in. Custom high-end chefs kitchen with tons of storage, a Wolf gas stove and beautiful soapstone countertops. Bonus family room overlooks the newly built backyard deck, Magnolia tree and a newly built shed for extra storage. Basement bathroom renovated this year. Sump-pump & back up valve installed in the waterproofed basement. Enjoy your morning coffee or an after dinner glass of wine on the newer front porch. Enjoy the fantastic neighbourhoods that surround this house. Walk to Queen or Danforth in 15 min. A short walk to some of the best restaurants, breweries and croissants in the city. Located between Monarch Park and Greenwood Park, you no longer have to choose between the Farmers Market and an off leash playdate! (id:55499)
Royal LePage Supreme Realty
38 Thorp Crescent
Ajax (Central West), Ontario
Beautifully Updated End Unit Freehold Townhome nestled in the highly sought-after Central West Ajax community! This turnkey gem is less than 20 years old and has been tastefully renovated from top to bottom. Freshly painted with brand new hardwood floors throughout, this home combines modern elegance with everyday functionality. Offering approximately 1900 sq ft of bright, open-concept living space, the main floor features stylish laminate flooring, smooth ceilings, and a stunning renovated kitchen complete with new cabinets, chic backsplash, space for a center island, and walkout to a private, fully fenced backyard and gas line for BBQperfect for entertaining. Upstairs, you'll find 3 generously sized bedrooms, including a spacious primary suite with a huge walk-in closet and a luxurious, newly renovated 4-piece ensuite. The spacious basement offers a blank canvas with a rough-in for a 4th bathroom and a cold cellarready for your personal touch, whether it's a home gym, rec room, or guest suite. (id:55499)
Century 21 Leading Edge Realty Inc.
353 Siena Court
Oshawa (Mclaughlin), Ontario
Tucked away on a quiet private cul-de-sac, this beautifully maintained, with over 2500 Sq Ft this spacious family home offers the perfect blend of comfort, privacy, and location. Backing onto the highly sought-after Stephen Saywell Public School, this property is ideal for families looking to be close to excellent amenities while enjoying a serene setting. Step into your lush, private backyard, fully enclosed by mature high hedges, a true outdoor oasis featuring a heated inground saltwater pool, a large change house and garden shed, adl pump house shed, and an interlocking patio with a gas BBQ hookup. Its the ultimate setup for summer fun and effortless outdoor entertaining. Inside, the home boasts generous living spaces that have been lovingly maintained and updated making it truly move-in ready. The spacious lower level offers generous space with a wet bar, great space for a workout room, an additional flex room ideal for a home office, playroom, hobby room, or whatever suits your family's lifestyle. Additional highlights include a double garage with direct entry to the foyer, main floor laundry, custom shutters, updated furnace, A/C, Euro Tilt/Turn windows, pool liner, all pool accessories/equipment including the winter blanket. The kitchen features granite countertops, stainless steel appliances, and a view of the backyard while overlooking the family room blending style and functionality. Don't miss this rare opportunity to own a gem in one of the area's most sought-after locations. (id:55499)
Exp Realty
411 - 1480 Bayly Street
Pickering (Bay Ridges), Ontario
Discover this rare 1+1( can be use as a bedroom) bedroom unit in the sought-after Universal City Condos. Featuring a desirable, upgraded layout and a private East-facing balcony, this suite offers both style and function with a 9 ft Ceiling. Enjoy top-tier amenities including a 24-hour concierge, elegant lobby, party room, outdoor terrace with BBQs, and a relaxing outdoor pool. Everything is designed for comfort and convenience, Prime location near GO Station, Pickering Town Centre, Beach and Durham Live Casino. (id:55499)
RE/MAX Ace Realty Inc.
91 Hart Avenue
Toronto (Kennedy Park), Ontario
AMAZING LOT SIZE 3+3 BEDROOM DETACHED BRICK BUNGALOW IN HIGH DEMAND KENNEDY PARK AREA, SEPARATE ENTRANCE TO FINISH 3 BEDROOM BASEMENT APARTMENT. CLOSE TO SUBWAY,TTC BUS STOP, SCHOOLS ,SHOPS, PARKS, GO STATION PLACES OF WORSHIP, HUGE BACKYARD,LARGE DECK.KITCHEN RENOVATED 3YEARS,,A/C,FLOOR,FRONT DOOR WINDOW ALL REPLACED APROXIMATE 3 YEARS. NEWER ROOF (id:55499)
Everest Realty Ltd.
1689 Major Oaks Road
Pickering (Brock Ridge), Ontario
Nestled on a prime corner lot, this home boasts a special blend of privacy and unparalleled curb appeal . With the expansive space afforded by its corner location, this property provides a sense of seclusion and tranquility not found in typical homes. A gardener's delight, enjoy a 4 season garden that features beautiful plants and blooms throughout spring, summer, fall and winter. Walk into a spacious foyer with 2 storey high ceiling beaming with light from the window above and the double entry door with iron design glass inserts. Filled with natural light, this home boasts of hardwood flooring throughout, an open concept layout that flows seamlessly from the formal dining room to the formal living room onto the family, breakfast area, kitchen and convenient laundry. Through a sliding door from the family room, walk to the deck and pool where you can enjoy alfresco dining while delighting in the cool water of the above ground swimming pool. An elegant staircase wraps around from the second floor to the basement that is perfect as an in-law suite that features 2 bedrooms, a 4 piece bathroom and a spacious multi purpose room great as haven for the in-laws, an office or an entertainment centre for the whole family. A 200 amp electrical panel that is capable of supporting the installation of an electric vehicle charger, cost saving high efficiency furnace. For your convenience, you are walking distance to Smart Centre in Brock Rd. It is also a short drive to 401 and Go Station. (id:55499)
Right At Home Realty
406 - 825 Kennedy Road N
Toronto (Ionview), Ontario
Welcome to your new home at 825 Kennedy Road, Unit 406! Location, Location, Location! A very short stroll over to Kennedy Subway Station, Kennedy Go Station, and the New Eglinton LRT coming soon, connecting you to the whole city of Toronto! This beautifully renovated 2 bedroom home with an excellent layout is a perfect home for small families, first time home buyers, or investors. Maintenance fees cover most utilities. Yearly Property taxes are amazingly low! 1 Parking spot included. There is an option to rent a 2nd or 3rd parking spot for a low monthly fee if needed. Lots of storage space inside, additional locker rental available. Enjoy the convenience of nearby schools, shopping centers and a great community! VIP Rogers Cable and high speed internet included. (id:55499)
Sutton Group-Admiral Realty Inc.
308 - 1121 Steels Avenue W
Toronto (Westminster-Branson), Ontario
Fully Furnished Specious 2 Split Bedrooms Unit In High Demand Area, Appealing Layout, Steels Just West Of Bathurst, Walkable To Grocery Store, Restaurants, Public Transportation (Ttc/York Transit), Schools And Parks (Beautiful G.Ross Lord Park A Few Min Away). Lots Of Green Space, Very Large Courtyard, Nice To Walk. Amenities: Pool, Tennis Court, Sauna, Hot Tub, Gym, Library, Meeting Room, Security, Visitor Parking, All Utilities Are Included. (id:55499)
Royal Team Realty Inc.

