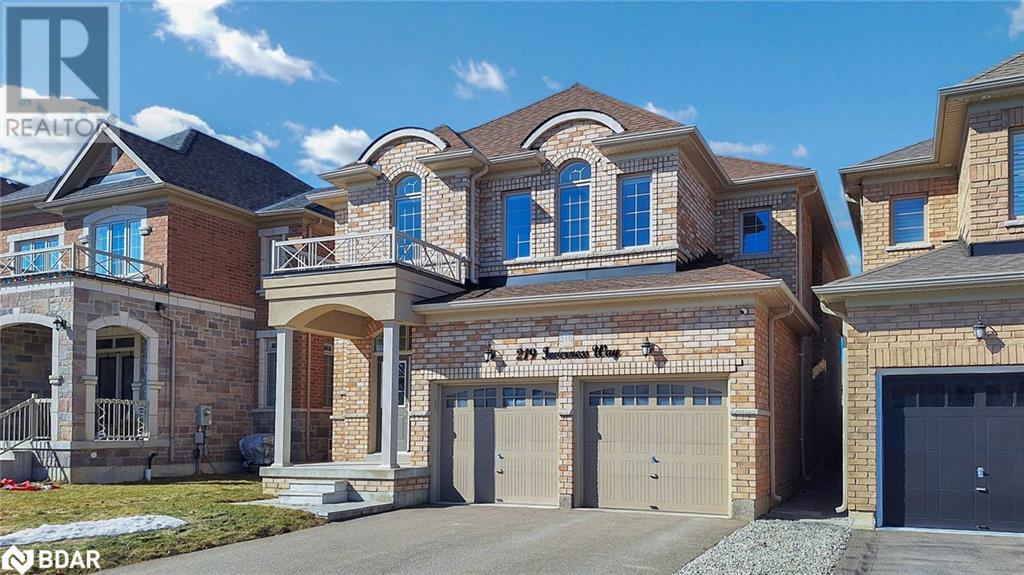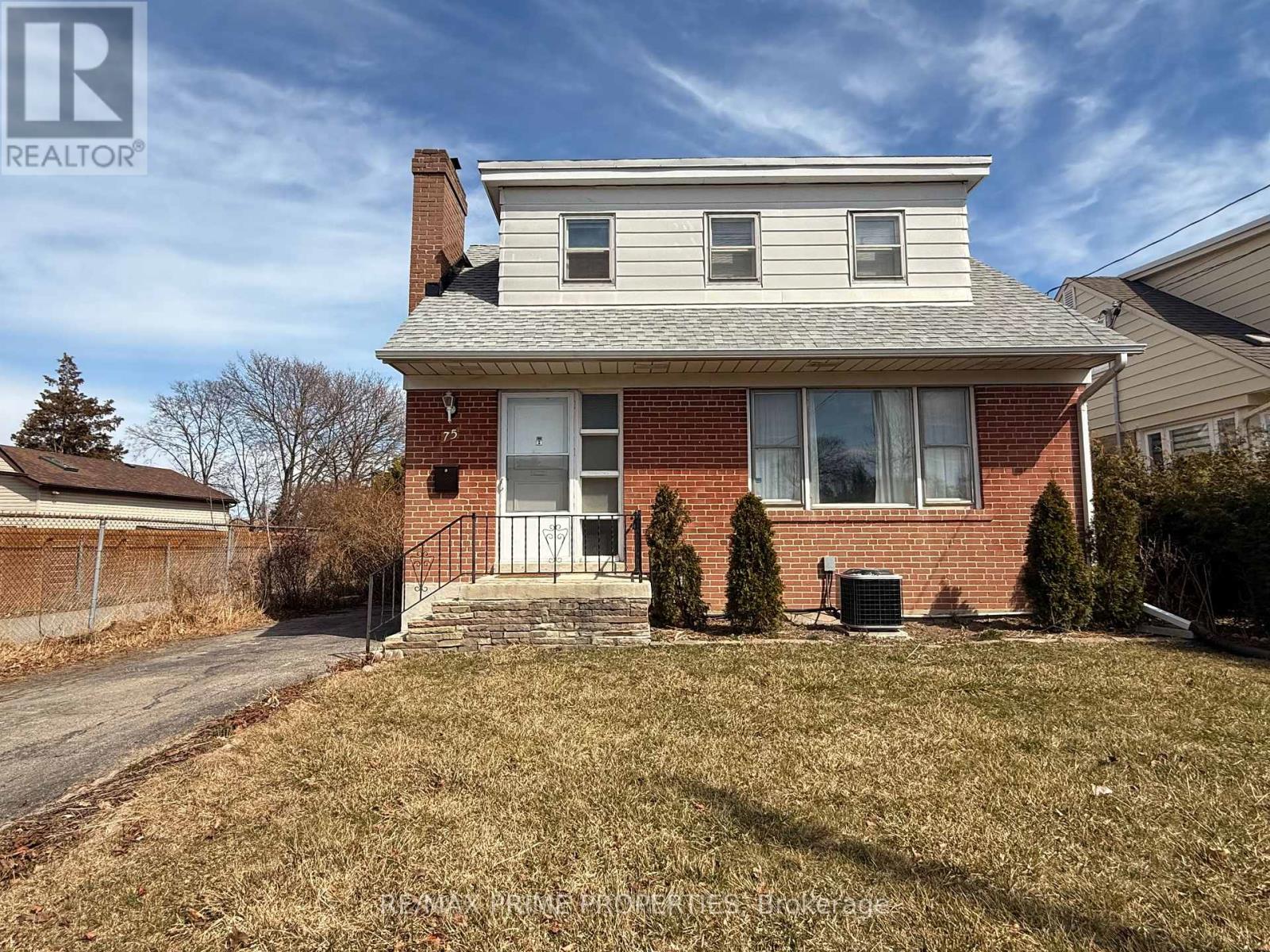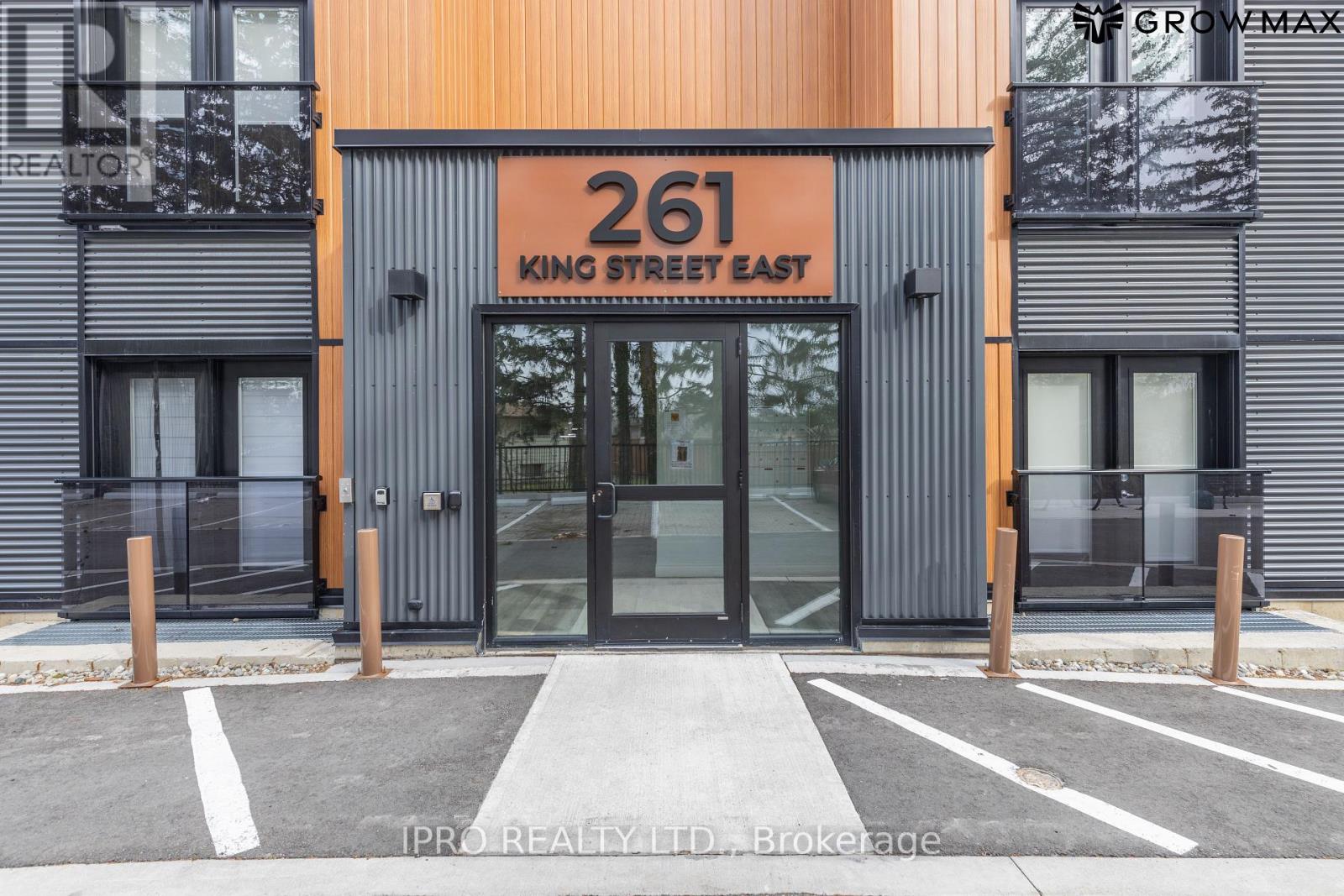41 Norfolk Street
Waterford, Ontario
TO BE BUILT: Welcome to Norfolk St., Waterford. Whether starting out or downsizing, this 1266 Sq. Ft. semi-detached home is the perfect option! The perfect answer to having your own yard and your own home, at an affordable price. This is one of 6 units that will be available on Norfolk St. These bungalow homes make living on one floor easy. From the covered front porch right to the back deck you will have all the comforts that a new home offers. Worried about noise from the attached neighbor?....Don't be! This custom home builder separates the units with a poured concrete wall for your added comfort and security. The open concept home has a large great room with patio doors, adjacent to a dinette which flows right to the kitchen with custom cabinetry/quartz counters, Island with seating, pot lights and more. A large primary bedroom has a walk through closet and 3 piece ensuite with tiled shower. The second bedroom can be used as a bedroom or a den and guests have access to the 4 pc main bath. Main floor laundry/mudroom is adjacent to the garage entry for your convenience. The unfinished basement has large windows and a rough in bath for your future development. Tankless water heater (owned), central air, forced air gas furnace, utility sink, sump pump and fiberglass shingles are just some of the features of this quality home. Call now to build to suit! (taxes not yet assessed) (id:55499)
Coldwell Banker Big Creek Realty Ltd. Brokerage
45 Norfolk Street
Waterford, Ontario
TO BE BUILT: Welcome to Norfolk St., Waterford. Whether starting out or downsizing, this 1266 Sq. Ft. semi-detached home is the perfect option! The perfect answer to having your own yard and your own home, at an affordable price. This is one of 6 units that will be available on Norfolk St. These bungalow homes make living on one floor easy. From the covered front porch right to the back deck you will have all the comforts that a new home offers. Worried about noise from the attached neighbor?....Don't be! This custom home builder separates the units with a poured concrete wall for your added comfort and security. The open concept home has a large great room with patio doors, adjacent to a dinette which flows right to the kitchen with custom cabinetry/quartz counters, Island with seating, pot lights and more. A large primary bedroom has a walk through closet and 3 piece ensuite with tiled shower. The second bedroom can be used as a bedroom or a den and guests have access to the 4 pc main bath. Main floor laundry/mudroom is adjacent to the garage entry for your convenience. The unfinished basement has large windows and a rough in bath for your future development. Tankless water heater (owned), central air, forced air gas furnace, utility sink, sump pump and fiberglass shingles are just some of the features of this quality home. Call now to build to suit! (taxes not yet assessed) (id:55499)
Coldwell Banker Big Creek Realty Ltd. Brokerage
53 Norfolk Street
Waterford, Ontario
TO BE BUILT: Welcome to Norfolk St., Waterford. Whether starting out or downsizing, this 1266 Sq. Ft. semi-detached home is the perfect option! The perfect answer to having your own yard and your own home, at an affordable price. This is one of 6 units that will be available on Norfolk St. These bungalow homes make living on one floor easy. From the covered front porch right to the back deck you will have all the comforts that a new home offers. Worried about noise from the attached neighbor?....Don't be! This custom home builder separates the units with a poured concrete wall for your added comfort and security. The open concept home has a large great room with patio doors, adjacent to a dinette which flows right to the kitchen with custom cabinetry/quartz counters, Island with seating, pot lights and more. A large primary bedroom has a walk through closet and 3 piece ensuite with tiled shower. The second bedroom can be used as a bedroom or a den and guests have access to the 4 pc main bath. Main floor laundry/mudroom is adjacent to the garage entry for your convenience. The unfinished basement has large windows and a rough in bath for your future development. Tankless water heater (owned), central air, forced air gas furnace, utility sink, sump pump and fiberglass shingles are just some of the features of this quality home. Call now to build to suit! (taxes not yet assessed) (id:55499)
Coldwell Banker Big Creek Realty Ltd. Brokerage
57 Norfolk Street
Waterford, Ontario
TO BE BUILT: Welcome to Norfolk St., Waterford. Whether starting out or downsizing, this 1266 Sq. Ft. semi-detached home is the perfect option! The perfect answer to having your own yard and your own home, at an affordable price. This is one of 6 units that will be available on Norfolk St. These bungalow homes make living on one floor easy. From the covered front porch right to the back deck you will have all the comforts that a new home offers. Worried about noise from the attached neighbor?....Don't be! This custom home builder separates the units with a poured concrete wall for your added comfort and security. The open concept home has a great room with patio doors, adjacent to a dinette which flows right to the kitchen with custom cabinetry/quartz counters, Island with seating, pot lights and more. A large primary bedroom has a walk through closet and 3 piece ensuite with tiled shower. The second bedroom can be used as a bedroom or a den and guests have access to the 4 pc main bath. Main floor laundry/mudroom is adjacent to the garage entry for your convenience. The unfinished basement has large windows and a rough in bath for your future development. Tankless water heater (owned), central air, forced air gas furnace, utility sink, sump pump and fiberglass shingles are just some of the features of this quality home. Call now to build to suit! (taxes not yet assessed) (id:55499)
Coldwell Banker Big Creek Realty Ltd. Brokerage
1806 - 28 Freeland Street
Toronto (Waterfront Communities), Ontario
Luxury condo! High Floor (18th), 617 sf plus 52 sf balcony, 9' Feet Smooth Ceiling, Spacious Bedroom and huge Den that can be converted to second bedroom! Floor To Ceiling Windows with beautiful View to Downtown, High End S/S Appliances W/Quartz Countertop Kitchen. Spacious Living /Dining Room. Floor To Ceiling Big Windows. SPECIAL PRICE!!!!! Listing agent is owner. Cheapest and best deal in the building! (id:55499)
RE/MAX Realty Services Inc.
219 Inverness Way
Bradford West Gwillimbury, Ontario
Stunning 4 Bedroom Home With Great Sunlight Exposure, No Sidewalk & Premium Lot! Nestled In The Highly Desired Green Valley Estates Community. This Home Features A Double Door Entrance, 9Ft Ceilings, Hardwood Floors On Main & 2nd Floor, Oak Staircase W/Wrought Iron Spindles, All Upgraded Countertops, Backsplash, Faucets In the kitchen and bedrooms. Spacious Bedrooms With Ensuite Bathrooms For Each Bedroom and much more! Move-In and Enjoy. Don't Miss This Spectacular Home, Close To Schools, Parks, Rec Centers, Highway 400, Grocery Stores, Restaurants & A Shopping Mall. (id:55499)
Sutton Group-Admiral Realty Inc.
75 Moncrieff Drive
Toronto (Rexdale-Kipling), Ontario
A Moncrieff Original -- Untouched & Full of Potential! Step into the past with this cozy unspoiled one and a half story detached home. A rare chance to restore, reimagine, or relish the vintage charm. Perfect for visionaries, renovators, or lovers of nostalgia. Upstairs features 2 bedrooms with ample closet space and built-in storage, and a 4-piece bathroom. Main floor features a very cute kitchen, separate dining room, living room with picture window, and main floor office/3rd bedroom. Fully finished basement includes a large rec room, 3-piece bathroom, finished laundry room, and more storage. Situated on tree-lined Moncrieff Drive and backing onto Rexdale Park, walking distance to great schools, yet only 6 minutes to the 401, all the essential stores you could ask for including Costco (because bulk snacks = life), this home is perfect for dreamers, renovators, or lovers of all things vintage. Small but mighty, it's waiting for someone to bring it into the modern era or embrace the retro charm. Rest assured this home is built to last...shingles and AC both replaced in 2024 and a solid foundation. But, this purchase comes with bought-and-paid-for architectural plans to build a beautiful 2800 square-foot home plus a secondary basement suite and garage. Building permits from the City of Toronto have been approved! This community is going through a real gentrification so this home WILL hold its value. Opportunity is knocking will you answer? (id:55499)
RE/MAX Prime Properties
7 - 3290 Midland Avenue
Toronto (Milliken), Ontario
Restaurant Space for Lease in Busy Scarboro Village Mall, a Long Established Asian Food Destination. Formerly a Chinese Restaurant. Restored to Base Building Ready for New Tenant to Start Renovations. Modern Bright Space. Unique L-Shape offers opportunity for large customer seating area. (id:55499)
Homelife New World Realty Inc.
4 Ryerse Crescent
Norfolk (Port Dover), Ontario
Welcome to 4 Ryerse Crescent located in possibly Port Dovers most desirable neighborhood. Enjoy an executive, one level lifestyle as you enter this beautifully renovated all brick bungalow situated proudly on huge 0.35 ac lot dotted w/mature trees - a true park like setting! Inviting 210sf front deck accesses open concept main floor living area showcasing stylish kitchen sporting white cabinetry, rich/dark contrast island, quartz countertops & convenient sliding door WO to new/fully permitted 21x16 covered entertainment patio enhanced w/vaulted pine ceilings overlooking large, private rear yard. Bright living room ftrs direct garage entry - continues past modern 4 pc bath, main floor laundry room, guest bedroom & completed w/east-wing primary bedroom offering 3pc en-suite incs tiled shower & WI closet. Custom built hardwood staircase descends to newly finished lower level highlighted w/330 sf family room, 3 pc bath, spacious bedroom. Its time to make your "Move to Dover"! (id:55499)
RE/MAX Escarpment Realty Inc.
202-2b - 261 King Street E
Hamilton (Stoney Creek), Ontario
Stunning Brand-New 2-Bedroom Condo in Cherry Heights Never Lived In! Welcome to this brand-new, never-lived-in 2-bedroom condo, 1 bathroom comes with 1 surface parking perfectly situated on the 2nd floor in the sought-after community of Cherry Heights, Stoney Creek. Offering the same price as a resale unit, this is a rare opportunity to own a fresh, modern home in a prime location! This stylish unit features an open-concept layout, high-end finishes, and large windows that bathe the space in natural light. The sleek kitchen boasts granite/quartz countertops, stainless steel appliances, and contemporary cabinetry, while the spacious living area is perfect for relaxation. Located at the footsteps of the breathtaking Niagara Escarpment, this condo offers easy access to nature while being close to all essentials. Families will love the proximity to St. Francis Xavier Catholic and South Meadow Elementary School, while shoppers will appreciate being just minutes from Eastgate Square. Commuters will love the quick 10-minute drive to the QEW, ensuring seamless connectivity. (id:55499)
Royal LePage Real Estate Services Ltd.
Main Floor - 158 Sienna Avenue
Belleville (Belleville Ward), Ontario
Upper Level ONLY *** Basement Separately rented*** FOR RENT: Beautiful 3-Bedroom Home in Belleville, ON Location: Belleville, Ontario Steps to Loyalist College! Features: 3 Spacious Bedrooms 2 Full Bathrooms with Separate Laundry Room, Main Floor Self-Contained UnitSeparate Utility Meters (Hydro/Water)? Walkout to Backyard Deck Perfect for relaxing! 3 Dedicated Parking SpotsIdeal for: Students, families, or professionals! Walking Distance to Loyalist College Super convenient! Affordable Rent | Available Now! Serious inquiries only Dont miss out on this perfect rental opportunity! (id:55499)
Property Max Realty Inc.
14 Heming Street
Brant (Paris), Ontario
Welcome to 14 Heming St- a modern masterpiece offering over 2,800 sq. ft. of contemporary elegance and thoughtful design. This 5-bedroom home is perfect for large families or those needing space for a home office, with a functional open-concept layout that seamlessly connects the living, dining, and kitchen areas. The light-filled spaces are enhanced by soaring 9-ft ceilings and large windows with the latest window blinds, creating a bright and inviting atmosphere. The gourmet kitchen is a chef's dream, featuring a spacious center island with a breakfast bar, beautiful hardwood cabinets, and ample storage. The primary bedroom has two walk-in closets, one of which is as large as a room- a true retreat! Additional highlights include a double-door entry and a separate side entrance to the basement. Walking distance to school, pond and very close to stores, gas station and the Grand River. This home has everything you've been searching for, with its modern finishes, thoughtful design, and nearby amenities. (id:55499)
Century 21 People's Choice Realty Inc.












