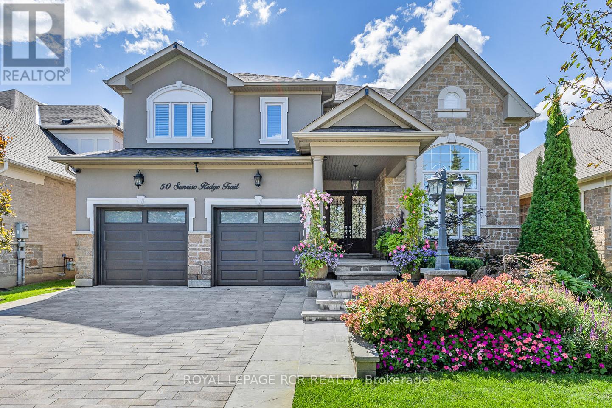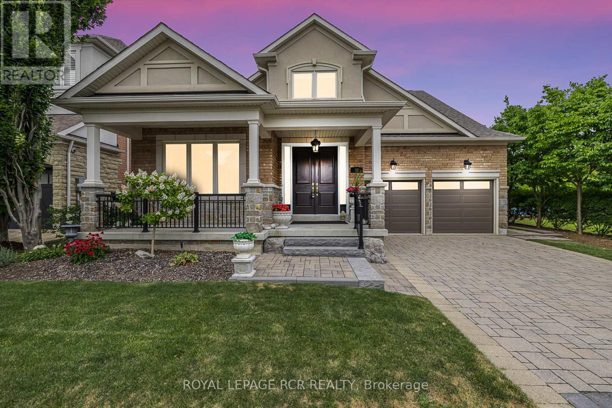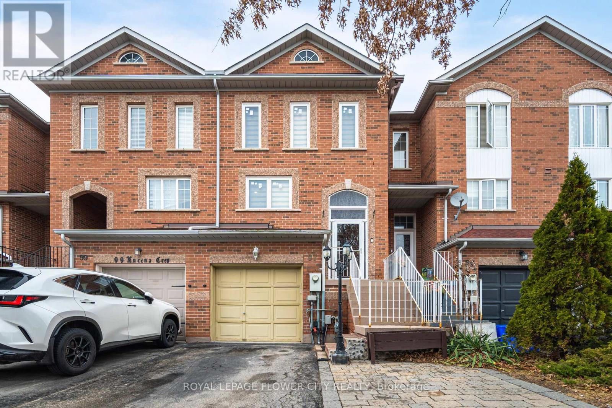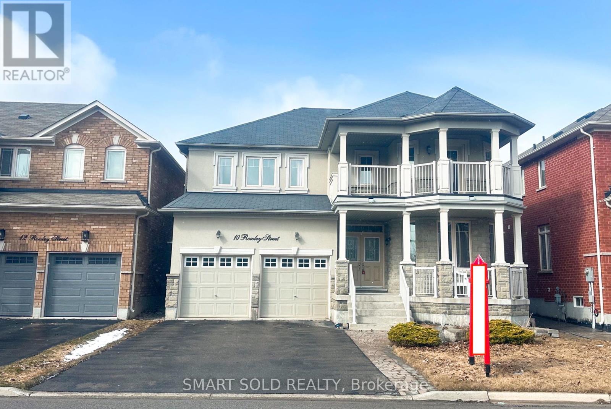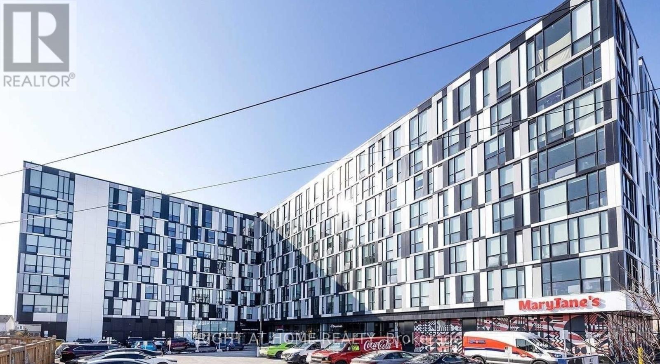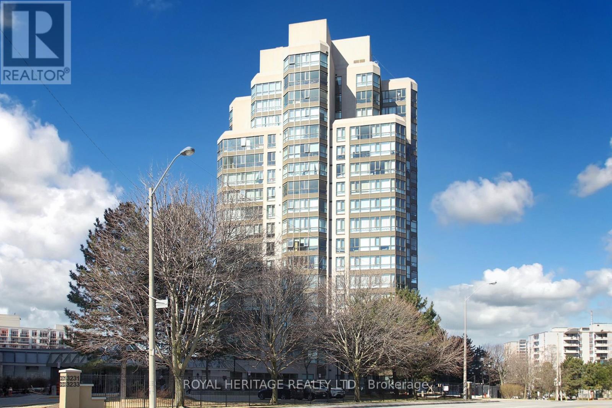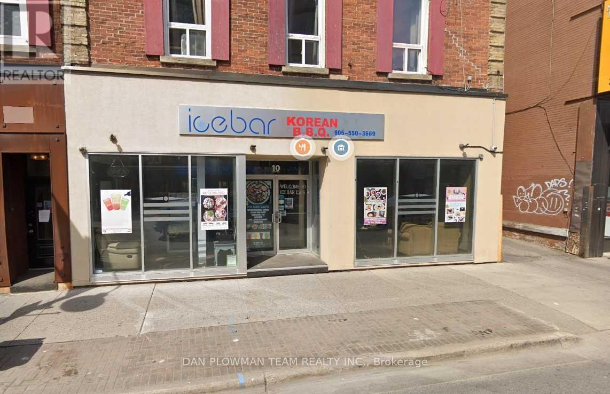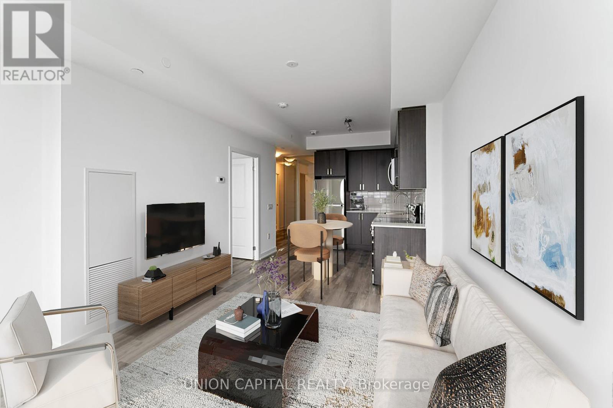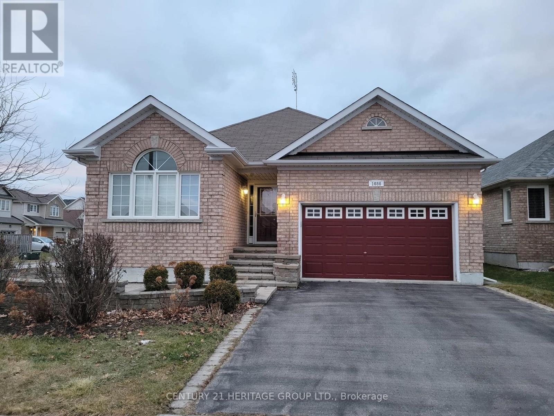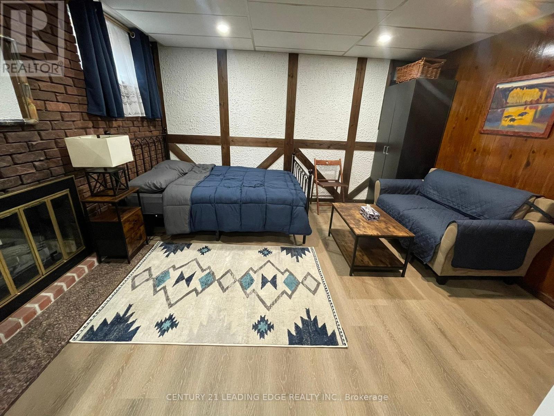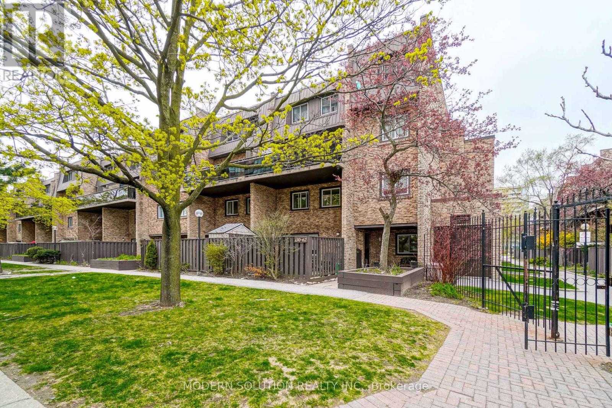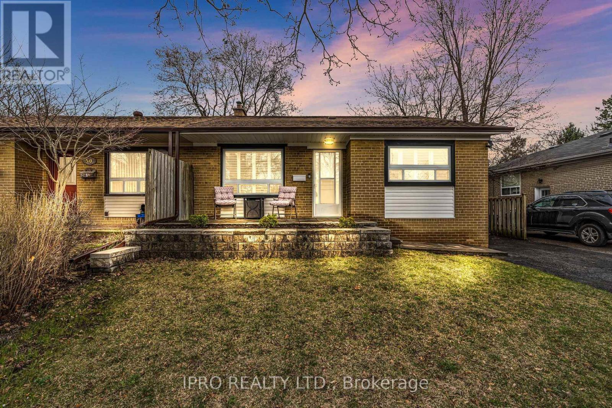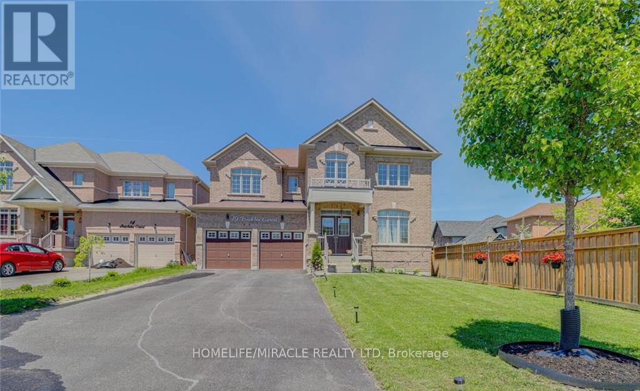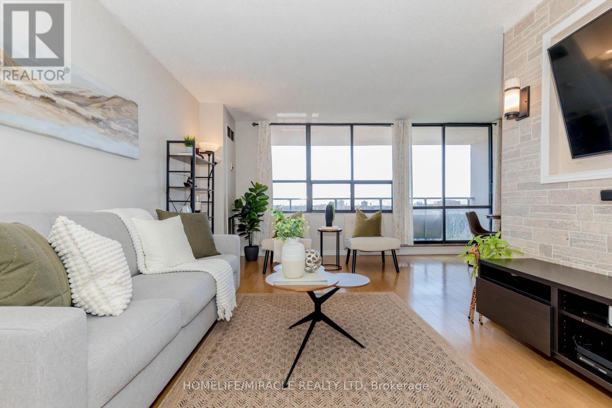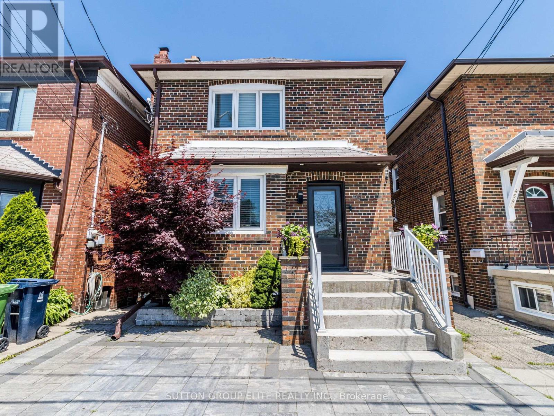104 Lacewood Drive
Richmond Hill (Westbrook), Ontario
Beautifully Maintained 3 Bright Bedrooms + 1 Large Den Freehold, Ravine View Townhouse In The Highly Sought-After Westbrook Community Of Richmond Hill! Featuring 9 Ceilings On The Main Floor, Potlights, And A Spacious Open-Concept Layout. Second Floor Boasts Recently Upgraded Flooring For A Modern Look And Feel. Bright And Functional Kitchen With Newly Painted Cabinetry, Upgraded Washer And Dryer (2024), Plus A New Hot Water Tank (2024, Owned). Partially Finished Basement Used As A Large Bright Recreation Room, Includes A Humidifier And HRV Fresh Air System. Backyard Facing Ravine With No Rear Neighbours, Offering Exceptional Privacy And A Serene Natural Setting. Located In Top School Zones: Trillium Woods Public School, Richmond Hill High School, And St. Theresa Of Lisieux Catholic High School. Ideal For Families Looking For Comfort And Convenience In A Quiet, Family-Friendly Neighbourhood. Parks, Public Transit, And Shopping Just Minutes Away. Move-In Ready, A Must See! (id:55499)
Smart Sold Realty
601 - 15 Stollery Pond Crescent
Markham (Angus Glen), Ontario
Welcome to Unit 601 at 15 Stollery Pond Cres, nestled in the prestigious Angus Glen community! This bright and spacious 957 sq ft suite features a functional split 2-bedroom layout, a generously sized den, and no wasted space. Enjoy an unobstructed east-facing view of the golf course, abundant natural sunlight, and a spacious balcony of over 100 sq ft-perfect for outdoor relaxation and entertaining. The modem kitchen is equipped with high-end built-in appliances, a wine fridge, custom backsplash, and elegant stone countertops. A full-size washer and dryer add everyday convenience. All closets feature custom-designed organizers, and motorized blinds are installed in both bedrooms and the living space for added comfort and functionality. The suite includes two full bathrooms, with a luxurious 4-piece ensuite in the primary bedroom. Parking and locker are included. Enjoy resort-style amenities: an outdoor infinity pool, indoor whirlpool, sauna, fully equipped gym and yoga room, elegant party room, guest suite, 24hr concierge and ample visitor parking. (id:55499)
Forest Hill Real Estate Inc.
17781 Mccowan Road
East Gwillimbury, Ontario
Welcome To 17781 McCowan Road! This Spectacular Recently Built Custom Bungaloft Sits Proudly On Over 2 Acres Surrounded By A Mix Of Woodlands, Grand Estates and Equestrian Farms- Only A Short Drive To All The Amenities Of Mount Albert And Newmarket Including Southlake Hospital, Award Winning Main Street, Upper Canada Mall, Box Stores And 404 Commuting* Walking Distance To York Region Trail System And Off-Leash Dog Park* Purposefully Designed With Large Windows Overlooking The Property With It's Spring Fed Pond (Recently Deemed Healthy With Koi/Goldfish Species), Mature Trees (Many Are Flowering) And Stunning Sunrises* No Expense Spared In The Design and Finishings Of This Bungalow With Split Loft Design Which Is Perfect For Families And/Or Home Office* Custom Open Concept Gourmet Kitchen Shares Soaring Vaulted Ceilings With Dining Area And Great Room With Stone Fireplace* The Main Floor Boasts Primary Suite With Elegant 5 Piece Ensuite And Dual Closets, Oversized Laundry Room With Access To Garage And Massive Walk-In Pantry* Secondary Bedrooms Share Nicely Appointed 5 Piece Washroom And Upper Den/Media Loft* Separate Second Loft Boasts Oversized Bedroom/Home Office With R/I Washroom* Finished Walkout Basement Has Large Recreation Room With A Wood-Burning Stone Fireplace, Games Area, Additional Bedroom With 3 Piece Washroom, R/I Sauna And Bar Area, Separate Full-Sized Mirrored Gym, Covered Patio And Ample Storage* Upgrades Throughout Including Hardwood Flooring, Tile Flooring (All Heated), Custom Light Fixtures And Potlighting, Hardwood Stairs And Custom Window Coverings* This Home And Property Is A Must See As The Upgrades And Design Features Are Too Numerous To List! (id:55499)
Keller Williams Realty Centres
6 Sutherland Avenue
Bradford West Gwillimbury (Bradford), Ontario
Welcome To 6 Sutherland Avenue In High Demand South Bradford* This 3 Bedroom Bungalow Sits Proudly On A Rare 60+ Foot Lot* Walking Distance To Multiple Schools, Grocery Stores, Medical Centres And Restaurants* Local Amenities Including Upper Canada Mall, Box Stores, Parks, Green Spaces, Holland Marsh, Community Centre, GO Line And Commuter Lanes (400/11)* Meticulously Maintained By Original Owners* Single Floor Living Is Simple With Open Concept Design And Main Floor Laundry With Updated Washer/Dryer And Access To Double Car Garage* Large Open Concept Eat-in Kitchen With Newer Appliances, Maple Cabinets, Centre Island, Pot Drawers And Breakfast Bar, Ceramic Floors And Backsplash* Kitchen Overlooks Oversized Family Room With Soaring Vaulted Ceilings, Hardwood Flooring And Doors Leading To Large Updated Deck* Combined Living And Dining Areas Share Gas Fireplace With Custom Mantle, Pot Lighting Over More Hardwood Flooring* Nicely Sized Bedrooms Throughout Including Primary Suite With Walk-in Closet And 4 pc Ensuite Which Boasts Tub And Separate Shower* Lower Level Includes Partially Finished Recreation Room, Rough-In For Washroom, Cantina And Ample Unfinished Space For Storage And Future Finishing* (id:55499)
Keller Williams Realty Centres
110 Markview Road
Whitchurch-Stouffville (Stouffville), Ontario
Absolutely stunning, upgraded detached home in a friendly family neighbourhood, Close to 3,000 sqft, with 20 feet high ceiling at entrance, New Pot light and pendant lights, Master bedroom with 5 pieces en-suite washroom , this master bedroom including one retreat room which can convert to fifth bedroom in second floor. two semi ensuite brs, Upgraded Kitchen With cook top stove, built-in oven/steamer, Sun-filled kitchen w/ centre island, large family room with fireplace, direct access from garage, Upgrade electrical panel 200 AMP, Potential separate entrance . Smart thermostat, electrical vehicle charger in the garage. This property has a lot of surprises waiting for you to explore! Must see! **EXTRAS** All existing window coverings, all existing light fixtures, s/s fridge, cooktop, B/I stove/steamer, Garage door opener with remote, Tv set with wall-mount in family room. (id:55499)
Century 21 King's Quay Real Estate Inc.
515 - 37 Galleria Parkway
Markham (Commerce Valley), Ontario
Luxury Living with Park Views at Parkview Towers, Markham. Experience sophisticated urban living at Parkview Towers. This stunning 2-bedroom, 2-bathroom condominium offers a rare blend of luxury, comfort, and breathtaking views of Ada Mackenzie Park. Step into a sun-drenched open-concept living space, where the living room and kitchen merge seamlessly. The heart of this home is a modern kitchen featuring a spacious center island, perfect for entertaining. Expansive windows flood the space with natural light, creating a warm and inviting atmosphere. Enjoy the coveted southern exposure from your private balcony, accessible via two walkouts. Overlooking the lush greenery of Ada Mackenzie Park, this outdoor oasis is ideal for relaxation and enjoying the views. The master suite offers a tranquil retreat with a luxurious ensuite bathroom. The second bedroom provides ample space for guests or a home office. Both bathrooms feature modern fixtures and finishes. Parkview Towers boasts an array of exceptional amenities, including a 24-hour concierge, state-of-the-art fitness center, indoor pool, party room, theatre room, and card room. A guest suite is available for visitors. This exceptional residence includes the rare and highly valued benefit of two underground parking spaces, providing secure and convenient parking for residents. Located in a prime Markham location, Parkview Towers offers unparalleled convenience. Enjoy walking distance to public transit, major highways, a variety of restaurants, and grocery stores. This is more than a condominium; it's a lifestyle of luxury and convenience. (id:55499)
Royal LePage Rcr Realty
126 Spring Town Road
Vaughan (East Woodbridge), Ontario
Nestled on a premium corner lot in the highly sought-after East Woodbridge, this stunning home offers exceptional curb appeal in a quiet, family-friendly neighborhood. Boasting a spacious and functional layout and 6 parking spaces, this property is perfect for growing families or investors seeking income potential with a separate basement suite. Just minutes from major highways, the Vaughan Metropolitan Centre (VMC) and premier shopping amenities, this home delivers the perfect blend of convenience and luxury. Don't miss this rare opportunity to own in one of Vaughan's most desirable communities! (id:55499)
Keller Williams Legacies Realty
B393 Thorah Concession 2 Road
Brock (Beaverton), Ontario
Location And Comfort! Great Rural Setting Offering The Charm Of Country Living, With The Comforts Of A Residential Neighbourhood. Enjoy The Quiet Evenings And Close Proximity To The Lake As Well As Sutton, Beaverton And Hwy # 404 To Toronto. The Layout Of This Home And Spacious Lot Has Been Well Thought Out With The Mindset Toward Relaxing And Entertaining. The Home Offers A Cozy Comfortable Layout With New Flooring Throughout, An Updated Kitchen, And A Stunning Renovated Bathroom.Enjoy The Large Covered Porch To BBQ A Meal To Enjoy The Solitude, And/Or The Company Of Friends. Garage Is Heated And Insulated. Tankless Water Heater/2021, Upgraded Insulation/2024, Napoleon Furnace/2021. (id:55499)
Exp Realty
50 Sunrise Ridge Trail
Whitchurch-Stouffville, Ontario
Stylish 2-Storey with walk-out basement, In-law suite, spectacular landscaping and breathtaking south views from an entertaining size 2-storey deck. This designer style home is nestled into a small exclusive, safe and prestigious Florida style gated enclave that is surrounded by the fabulous Emerald Hills Golf Course and is just minutes to Hwy 404, Bloomington Go Train, Aurora, Richmond Hill and all amenities. Experience an amazing floor plan offering family size eat-in kitchen, family room, living room, dining room, main floor office, 5 baths, 4+1 spacious bedrooms and professionally finished walk-out basement with in-law suite, kitchen, wet bar, rec room, bath, and bedroom. The fabulous lush private backyard presents an entertaining size 2-storey deck with large dining and seating areas, 2xbbq areas, hot tub and built-in storage. **EXTRAS** Gated enclave offers club house, meeting rm, sauna, exercise rm, party rm with kitchen, games rm, pool, hot tub & tennis. Fees of $977.74 include all rec facilities, water, sewage, snow removal, landscaping & Maintenance of common areas. (id:55499)
Royal LePage Rcr Realty
9 - 136 Scanlon Avenue
Bradford West Gwillimbury (Bradford), Ontario
Welcome To This Beautiful Updated 2 Bedroom Condo, Ideally Located In The Heart Of Bradford! Features Include The Galley-Style Kitchen Which Has Been Updated With Sleek Quartz Countertops, Convenient Pantry, And Built-In Desk Unit, Perfect For A Home Office Setup. The Large Combined Living Room/Dining Room Is Bathed In Natural Light, Offering A Bright & Airy Feel, & Features A Beautiful Feature Wall. The Open-Concept Design Flows Seamlessly, Making It An Ideal Space For Entertaining. The 2 Bedrooms Are Spacious, & Both Have Large Windows That Allow Plenty Of Natural Light, & Each Offers Generous Closet Space. The Updated Bathroom Includes a Modern Pocket Door For Added Style And Functionality. This Condo Comes With 2 Exclusive Parking Spots And 1 Locker For Extra Storage.Buyer Could Inquire With The Board Regarding The Possibility Of Installing Ensuite Laundry. You'll Enjoy The Convenience Of Being Within Walking Distance To Go Train And Local Amenities Including Restaurants, Shops, Schools and Parks. Don't Miss Out On This Fantastic Opportunity. (id:55499)
Royal LePage Rcr Realty
31 Emerald Heights Drive
Whitchurch-Stouffville, Ontario
Rare 2500sf 3+1 Bedroom Bungaloft (primary suite on main floor) with soaring ceilings, stylish finishings and open concept layout backing to the golf course in the prestigious and safe Emerald Hills Golf gated community (only 75 homes) with Florida style amenities. This fabulous bungaloft is conveniently located within minutes to all amenities, Bloomington Go Train Station, Hwy 404 and Big Box Shopping. Experience an impressive floor plan with vaulted ceilings, 8ft. doors, kitchen with centre island open to the family room, formal combined living and dining room and a private primary suite with walk-in closet, large 4pc ensuite with double sinks and relaxing country views. The airy two-bedroom loft with bath overlooks the front foyer and vaulted family room and offers panoramic golf views. The partially finished basement presents a 4th bedroom with 4piece ensuite and amazing room for unlimited possibilities of entertainment. Entertain in the lovely private backyard with composite deck, mature trees, professional landscaping and scenic golf course views. The spectacular unique gated community presents inground outdoor pool, hot tub, tennis, park, community centre with party room, conference room, games room, party room, service kitchen, sauna and exercise room. Live safely and stylishly in this exceptionally maintained prestigious gated community that is carved into the Emerald Hills Golf Course. Enjoy country living within a few short minutes to all amenities. This home has been meticulously cared for by its original owners. Fees include all rec facilities, water, sewage, snow removal, landscaping & Maintenance of common areas. (id:55499)
Royal LePage Rcr Realty
43 Shortinghuis Street
Georgina (Sutton & Jackson's Point), Ontario
New Home to be Built in the New Hedge Rd. Landing Active Living Community. The Raine's Model Elevation B with loft 2369 sqft Features mature trees, with forested walking trails. With reasonable monthly maintenance fees which includes lawn care and snow removal, full use of a future private clubhouse, 20x40 in-ground pool. An in direct waterfront property shared with Hedge Road Landing residents with 260 Feet of Shoreline with multi-teared concept decking on Lake Simcoe. Premium standard features including 9' ceilings, Quartz Counter Tops. Paved driveway, and more! Cottage style bungalows and bungalofts, on 40 and 50 foot lots. Superior design and spacious floor plans. Other models available. Reputable builder and registered with Tarion. See attached schedule for more inclusions. Please note that a monthly maintenance fee of approximately $635.00 applies which looks after your yearly lawn maintenance, snow removal, access to clubhouse, pool , walking trails and Lakefront for swimming and enjoying the daily sunsets over Lake Simcoe. (id:55499)
RE/MAX All-Stars Realty Inc.
416 - 38 Andre De Grasse Street
Markham (Unionville), Ontario
Brand New Gallery Tower Condo. Remington Build! The Luxurious Building Is The Newest Addition To The Downtown Markham Skyline. 9' Ceiling W/Spacious Full Size 1BR, Unobstructed South View. Functional Layout With Laminate Floor Thru-Out. Granite Counter Top & Backsplash. Steps To Viva Transit, Go Station, York University, Vip Cineplex, Restaurants, Banks & Shops, Minutes To Hwy 407/404. (id:55499)
Homelife Landmark Realty Inc.
97 Lucena Crescent
Vaughan (Maple), Ontario
Welcome to this Stunning Freehold 2-Storey Townhouse in one of the Vaughan's most desirable communities . This beautifully updated home features a spacious living and dining area, along with a newly renovated kitchen boasting quartz countertops, new flooring and ample storage . The second floor offers a large primary bedroom with an ensuite , two additional bedrooms, and a common bathroom. The ground floor provides a cozy family room, laundry room , and a walkout access to a spacious backyard patio-perfect for outdoor entertaining. Recent upgrades include all -new windows and blinds (2025) , updated flooring on the main and ground floors (2025), Hardwood stairs (2025) , and fresh paint throughout. Hot water tank owned. Ideally, located, this home is within walking distance of schools, parks, Urgent care centre and Canada's Wonderland, Vaughan Mills and newly built Vaughan Hospital are at minutes drive. enjoy easy access to grocery stores , restaurants along with seamless commuting options via public transit , GO and major highways (Hwy 400, 407, 401) (id:55499)
Royal LePage Flower City Realty
74 Barton Lane
Uxbridge, Ontario
Welcome to 74 Barton Lane, turn-key home in a sought-after, family-friendly neighbourhood. This versatile layout offers multiple living spaces, perfect for entertaining or unwinding by the fireplace. The main floor features an open-concept living and dining area, a cozy sitting room adjoining the eat-in kitchen, a powder room, and a convenient laundry/mudroom with direct garage access and a convenient exterior side entrance. The finished basement adds extra functionality with an entertainment area, a wet bar, a multi-purpose room, and ample storage.Step outside to a fully fenced backyard, complete with a spacious walk-out deck, gazebo, new hot tub, and a vegetable garden. Located just steps from schools, parks, and Uxbridge's extensive trail network. Don't miss this fantastic opportunity! (id:55499)
Chestnut Park Real Estate Limited
7 Sandusky Crescent
Aurora (Aurora Highlands), Ontario
Welcome to 7 Sandusky Cres, Freehold 3 bedroom Townhome with efficient layout backing onto ravine/creek nestled on a quiet crescent & family oriented neighborhood of Aurora Highlands. Minutes to Go Station, walking distance to Schools, Trails, Parks, Shopping & Transit. (id:55499)
Royal LePage Peaceland Realty
109 Imperial Crescent
Bradford West Gwillimbury (Bradford), Ontario
This beautifully upgraded 4-level backsplit offers a spacious and inviting layout. The main floor features a stylish modern kitchen, open living and dining areas with abundant natural light, and quality finishes throughout. Upstairs, you'll find three comfortable bedrooms with ample closet space. The lower level offers a cozy family room with a fireplace, while the fully finished basement provides extra living space, perfect for a recreation room. It also includes an additional bedroom, ideal for guests or a home office. Outside, a large double deck including built-in benches provides lots of space to entertain outdoors and overlooks a well-maintained backyard. Over $50K in recent upgrades include a renovated bathroom, new appliances, a premium water filtration system, attic insulation, interlocking, and a refreshed deck. Situated in a family-friendly neighborhood, this home is close to parks, schools, and shopping - ready for you to move in and enjoy! (id:55499)
Royal LePage Signature Realty
10 Rowley Street
Richmond Hill (Oak Ridges), Ontario
Nestled In The Prestigious And Highly Desirable Oak Ridges Area, This Stunning 4+1 Bedroom, 4-Bathroom Detached Home Offers 2,861 Sqft Of Thoughtfully Designed Living Space. Featuring 9 Ft Ceilings On The Main Floor, A Double Entry Door, Main Floor Laundry, A Separate Entrance To The Basement, And No Sidewalk, This Home Seamlessly Combines Style And Practicality. The Open-Concept Main Floor Boasts A Gas Fireplace In The Family Room, A Spacious And Bright Office That Can Easily Be Converted Into A Bedroom, And A Gourmet Eat-In Kitchen With Granite Countertops, A Stylish Backsplash, A Breakfast Area, And A Walkout To A Professionally Finished Backyard With Easy Maintenance. The Second Floor Offers 2 Ensuite Bedrooms And Two Semi-Ensuites, Providing Privacy And Comfort For The Entire Family. Conveniently Located Close To Parks, Schools, Public Transit, Plazas, And Vibrant Amenities, This Home Is The Perfect Blend Of Modern Living And Convenience. Book Your Private Showing Today! **EXTRAS** Additional Highlights Include A Main Floor Laundry, A Separate Entrance Leading To The Basement, And A Spacious Main Floor Featuring A Large Office That Can Easily Be Converted Into A Bedroom If Needed. (id:55499)
Smart Sold Realty
Th 87 - 9133 Bayview Avenue
Richmond Hill (Doncrest), Ontario
Tastefully Updated and Meticulously Maintained Townhome In Gated Community Located in heart of Richmond Hill. Sun Filled Open Concept Main Floor Layout Features 9' Ceilings, Hardwood Floors, Gas Fireplace, B/I Shelving and an updated Kitchen with quartz counters, Custom Backsplash, Breakfast Bar with a W/O to deck. 3 Bedroom Upper Level was converted to more functional layout with 2 large bedrooms, each with their own ensuite, large closet and insulated windows. Lower Level is a walk-out with a 3 piece washroom and can be used as a recreation room or a third bedroom. Live stress free as maintenance includes 24 Hrs Gate House, Security, Lawn care, Snow Removal, Outdoor Maintenance & more! Steps to Parks, Top Rated Schools, Public Transit , Viva Bus, Shopping and Restaurants. Conveniently Located Minutes to Hwy 7, 404 and 407. (id:55499)
Harvey Kalles Real Estate Ltd.
2 - 47 Petra Way
Whitby (Pringle Creek), Ontario
Spacious, Open Concept Unit, Close To Downtown Whitby And Easy Access To The 401 And 407Highways. With A Balcony That Overlooks A Courtyard This Unit Is Designed For Living On One Level With A Good-sized Ensuite Locker For Your Convenience. Surrounded By Parks And Schools And Close to Many Other Amenities Makes Living In This Pringle Creek Community A Great Choice. (id:55499)
Royal LePage Real Estate Services Ltd.
308 - 1900 Simcoe Street N
Oshawa (Samac), Ontario
Welcome To This Smart Studio Bachelor Unit In The Heart Of Durham's Education Hub, Right Next To The University Of Ontario Institute Of Technology And Durham College Campus. Corner & Bigger Unit Than Most Of The Other Units, South Exposure With Floor To Ceiling Windows. Kitchenette And In-Suite Laundry. Good For Students Or Single Professionals. The Building Amenities Include a Gym, a Common Room On Each Floor, A Party/Meeting Room & External Bicycle Parking. Osmo's, MaryJane's & Domino's Pizza On The Ground Floor. Key Fob Controlled Suite Doors and Enjoy the peace of mind of security staff on duty. (id:55499)
Right At Home Realty
505 - 3231 Eglinton Avenue E
Toronto (Scarborough Village), Ontario
Experience comfortable and stylish living in this beautifully updated, single-level home at the sought-after Guildwood Terrace Condos in Toronto. This thoughtfully redesigned suite features one spacious bedroom plus a versatile den that can easily be used as a home office or second bedroom.Throughout the home, you'll find quality flooring and tasteful upgrades. The open-concept living and dining area is warm and inviting, with large new picture windows that bring in natural light and offer lovely panoramic views. The kitchen is both functional and modern, equipped with stainless steel appliances and a convenient breakfast bar with quartz counter top for casual meals or entertaining.The large Primary bedroom includes a walk-in closet, and the layout offers a great balance of shared and private spaces.Living at Guildwood Terrace means more than just a home its a lifestyle. Enjoy access to beautifully maintained grounds and a wide range of amenities including a full fitness center, indoor pool and spa with sauna, tennis and racquetball courts, games room, library, event space, and a spacious ground-level patio with BBQs. The building also offers 24-hour security for added peace of mind.This unit includes a parking space and a generous private storage locker. Ideally located within walking distance to TTC, GO Transit, local shops, dining, and parks its a perfect fit whether you're a first-time buyer or looking to downsize into something low-maintenance and move-in ready. Don't miss this fantastic opportunity to make Guildwood Terrace your new home. (id:55499)
Royal Heritage Realty Ltd.
109a - 55 Town Centre Court
Toronto (Bendale), Ontario
Just 3 minutes drive from the 401, this beautiful office building location offers its own entrance into a spacious lobby within a well-maintained building. Floor-to-ceiling windows with lots of natural lighting. Enjoy the convenience of onsite security, concierge, maintenance, and on-site management. 55 Town Centre is situated in a thriving business hub with major development planned in the immediate area. Suitable for many retail or office use (id:55499)
RE/MAX Excel Realty Ltd.
53 Alpaca Drive
Toronto (Woburn), Ontario
Excellent Location! Very Quiet Neighborhood! Spacious 3 Bedrooms Bungalow(Main Level) 2 Full Washrooms. Located In The Markham Road & Lawrence Ave. Center Of A Quiet Residential Area Surrounded By Bus Stops And Schools. No Carpet All Over The House, Spacious Living Room, Dining Room And Master Bedroom With W/I and Attached Full Washroom.Kitchen With Space For Breakfast Table and Walk Out To Fenced Backyard. Central Air Conditioning System. Garage Parking Spot With Two Parking Space Available. Walking Distance To Bus Stop And Schools. Community Center, Cedarbrae Mall, Library, Two(2) Full Washrooms With Brand New Separate Washer and Dryer. (id:55499)
RE/MAX Crossroads Realty Inc.
10 Simcoe Street N
Oshawa (O'neill), Ontario
Beautiful Building In The Heart Of Downtown Oshawa. Great Curb Appeal. Previous Location Of "Ice Bar Korean BBQ" Great Space For Restaurant, Retail, Office Space Or Many Other Uses! Tons Of Drive-By And Walk By Traffic. Landlord May Be Willing To Work With Tenants On Leasehold Improvements. An Amazing Opportunity For Your Business That You Do Not Want To Miss Out On! Immediate Occupancy Available. Easy To View. (id:55499)
Dan Plowman Team Realty Inc.
2303 - 1455 Celebration Drive
Pickering (Bay Ridges), Ontario
Welcome to your new home! This Unit features 2 Bedroom, 2 Bathrooms & Modern Finishes Throughout. Over 700 Square Feet Interior Space + Balcony. Just a brief 2-minute stroll from Pickering GO Station, 3 Minute Drive To Pickering Town Centre. Relish in the convenience of nearby amenities, including shopping, entertainment, and the excitement of Pickering Casino Resort & a 3 min drive to 401. Perfect For Single, Couple or even A Young Family. Suite Features: Loads of Upgrades including smooth ceilings, Mirrored closets in Foyer, Upgraded Kitchen cabinets, Stainless Steel Appliances, Upgraded Laminate Floors In Living Room/Dining/Bedroom, Upgraded washrooms including frameless shower! Upgraded Ensuite Washer/Dryer, Upgraded Window Blinds! Includes Parking! Don't miss out on this luxurious unit! (id:55499)
Union Capital Realty
1686 Northfield Avenue
Oshawa (Samac), Ontario
Charming Brick Bungalow for Rent Full House | Prime North Oshawa LocationBeautifully maintained detached brick bungalow situated on a premium corner lot in a highly desirable area of Samac. This spacious full house rental offers comfort, style, and convenience perfect for families or professionals.Main Floor Features: 2 bright and spacious bedrooms, including an oversized primary with walk-in closet and 4-piece ensuite, 2 full bathrooms. Cozy living/family room with a corner gas fireplace. Functional kitchen with stainless steel appliances. Dining area with a walk-out to a two-tier deck with pergola and fully fenced backyard. Vaulted ceiling and large picture window in the second bedroom.Finished Basement Includes: 1 large bedroom and a 3-piece bathroom. Spacious family/rec room with pot lightsAdditional space ideal for a home office or workout area. Plenty of natural light from large windowsThis lovely home combines the charm of bungalow living with modern updates and a thoughtful layout.Location Highlights: Family-friendly neighborhood. Close to schools, parks, shopping, and transitDon't miss the opportunity to call this beautiful property home! (id:55499)
Century 21 Heritage Group Ltd.
48 Woodington Avenue
Toronto (Danforth), Ontario
Whats more important - being less than a 5-minute walk to the subway, or having space for two cars side by side? With this charming corner-lot home, you get both and so much more. Enjoy a bright, open concept interior with a large custom designed kitchen featuring stainless steel appliances, ample counter space with bar seating, and plenty of storage. Natural light fills the home, creating a warm and inviting atmosphere. Mud room at the back of the house. Step outside to your large backyard, flowering perennial garden complete with a cozy outdoor fireplace perfect for relaxing evenings or entertaining. There's lots of space to garden, play, or simply unwind. Large shed in back. Sit on the front porch and soak in the community feel of this wonderful neighbourhood. You're within easy walking distance to the subway, schools, shops, restaurants, parks, the hospital, and more. New roof in 2022. (id:55499)
Royal LePage Estate Realty
Basement - 75 Orton Pk Road
Toronto (Morningside), Ontario
Bright, Furnished basement studio apartment in Prime Location! This clean, cozy, and lovingly maintained basement studio is fully furnished and ideally located in a highly convenient neighborhood just steps from the TTC. It's perfect for students or professionals, and just minutes from the University of Toronto, Centennial College, Centenary Hospital, shopping, and other everyday essentials. The unit features a private entrance, a modern kitchen and washroom, ensuite laundry, and high-speed internet. A parking spot can also be arranged if needed. For added privacy, the ceiling is soundproofed to ensure excellent noise insulation between floors. This is an ideal space for quiet, independent living in a safe, well connected area with easy access to transit and nearby amenities. (id:55499)
Century 21 Leading Edge Realty Inc.
1101 Pisces Trail
Pickering, Ontario
*Virtually Staged* This well-maintained, bright & open 3-bedroom semi-detached home is a must see in one of Pickering's most desirable family-friendly neighbourhoods! The open-concept main floor features elegant hardwood floors, upgraded light fixtures, and pot lights throughout. The modern kitchen offers stainless steel appliances, a center island, and a walkout to the backyard, perfect for entertaining. Upstairs, enjoy three spacious bedrooms, including a primary retreat with a luxurious 6-piece ensuite and his & hers walk-in closets. Other highlights include indoor garage access, garage door opener, ample storage, and a walkout unfinished basement. Located in a quiet community with easy access to parks, Seaton Hiking Trail, Pickering Golf Club, schools, public transit, and Hwy 401/407. This is the one! This property can be furnished. (id:55499)
Royal LePage Terrequity Realty
62 - 130 Ling Road
Toronto (West Hill), Ontario
Welcome to this charming residence, ideally situated in a picturesque, park-like neighborhood within a vibrant community! Boasting 3+1 generously sized bedrooms and 2 bathrooms. This home also features a versatile den on the second floor, ideal for a home office or additional storage space. The property has been extensively renovated from top to bottom, showcasing a fully modernized sleek kitchen with quartz countertops and stainless steel appliances. The home is further enhanced by stylish overhead lighting all throughout, fresh paint, and custom-built European-style shelving in all closets, among many other thoughtful upgrades. This home offers a wealth of potential, providing an enriching lifestyle for those seeking an authentic and dynamic community experience. Conveniently located just steps from TTC, schools, shops, parks, and places of worship, and only minutes from the 401. This is a prime opportunity for both first-time buyers and savvy investors! (id:55499)
Modern Solution Realty Inc.
52 Tulloch Drive
Ajax (South East), Ontario
Absolute gem in the heart of South East Ajax - an immaculately renovated semi-detached bungalow that perfectly blends comfort, functionality & style. Step inside to discover a bright living room with an open concept space that flows beautifully. This home features three spacious bedrooms, each thoughtfully laid out for comfort. The third bedroom is a standout - offering direct access to a custom-built patio - seamlessly connecting indoor and outdoor living for those perfect summer days. Situated on a generous 37'x100'ft lot, the outdoor space has been thoughtfully upgraded, A custom built front porch welcomes you in style, while stonework in the deep backyard sets the stage for effortless outdoor entertaining. Minutes from Highway 401, Lake Ontario waterfront, schools, transit & shopping. Whether you're upsizing, downsizing or simply looking for that perfect blend of charm, space & location, this home is one you do not want to miss. (id:55499)
Ipro Realty Ltd.
10 Buckles Court
Clarington (Newcastle), Ontario
Welcome to this stunning 2,962 sq. ft. detached home, ideally located on a premium lot in a quiet, child-friendly cul-de-sac. Offering both privacy and convenience, this home boasts a double garage and an extended driveway accommodating up to six vehicles. The spacious backyard is perfect for outdoor entertainment, gardening, or simply unwinding in a peaceful setting. Step into a grand foyer with soaring 20-ft ceilings, setting a luxurious tone for the entire home. The freshly painted main floor features separate living and family rooms, providing versatile spaces for entertaining and daily living. Large windows fill the home with natural light, complemented by 9-ft smooth ceilings and stylish pot lights. The upgraded modern kitchen is a chef's delight, featuring quartz countertops, a large island, a breakfast bar, and a convenient servery-ideal for hosting gatherings. Premium stainless-steel appliances, an electric stove with a gas option, and elegant finishes add to the kitchen's contemporary appeal. Ascend the beautiful oak staircase to the second floor, where four generously sized bedrooms await. The primary suite is a true retreat, boasting double-door entry, a spacious walk-in closet, and elegant pot lighting. The spa-like 5-piece ensuite features a soaker tub, a glass-enclosed shower, and a dual vanity. The unspoiled basement presents endless possibilities, including the potential for a separate side entrance, making it an excellent option for a future in-law suite or rental income. Situated in a highly sought-after neighborhood, this home is minutes from parks, top-rated schools, shopping centers, and essential amenities. With quick access to Highways 401 & 115, commuting is seamless. This move-in-ready home is also perfect for families and students, with Trent University, Durham College, Loyalist College, and Fleming College all within 30 minutes via public transportation. Don't miss this exceptional opportunity-schedule your private viewing today! (id:55499)
Homelife/miracle Realty Ltd
Lower Level - 99 Galbraith Avenue
Toronto (O'connor-Parkview), Ontario
Lower Level Suite, High and Dry, Gourmet/Eat-in Kitchen. Private, Personal Washer and Dryer, Separate Heating and Cooling Controls, Quiet Safe and Family Friendly Area, Close to All Amenities, Ready & Move in Condition. Comes With 1 Parking Spot. Suits Professional. Tenant Responsible for 1/3 of Water/Utillity, Hydro, Gas. Long Term is Available. Two Separate & Private Entrances. (id:55499)
Century 21 Percy Fulton Ltd.
Lower - 983 Rambleberry Avenue
Pickering (Liverpool), Ontario
Spacious and clean 2-bedroom basement apartment in desirable Pickering neighbourhood. (id:55499)
Exp Realty
11 Pegasus Trail
Toronto (Woburn), Ontario
Charming and well-maintained, this spacious 3-bedroom brick bungalow offers the perfect blend of comfort and convenience in the highly desirable Seven Oaks community. Set on a generous 50 x 120 lot, the home features a private backyard that backs onto green space providing a perfect outdoor environment. Just a short walk to parks, schools, shopping, and transit, this home is also conveniently located near UofT, Centennial College, and Scarborough Town Centre, offering excellent accessibility to all the amenities you need. Recent upgrades, including a new roof (2018) and a high-efficiency furnace (2019), provide peace of mind for years to come. The large, updated kitchen with a breakfast area is perfect for family meals, and the separate entrance to the fully finished basement adds versatility to the living space. Whether you need room for growing children or a dedicated space for hobbies or home office, this home has it all. Perfect for family living in a prime location! (id:55499)
RE/MAX Professionals Inc.
906 Finley Avenue
Ajax (South West), Ontario
Welcome to 906 Finley Avenue, A Beautifully Maintained Family Home in the Heart of Ajax! Discover this charming 3-bedroom, 3-bathroom detached home nestled in one of Ajaxs most family-friendly neighbourhoods. Situated on a generously sized lot, this well-cared-for property offers comfort, space, and the perfect setting for creating lasting memories.Step inside to find a bright and welcoming layout with spacious principal rooms, ideal for both everyday living and entertaining. The well-appointed kitchen flows seamlessly into a cozy dining area, while the living room offers a warm and inviting space to unwind. Upstairs, three generously sized bedrooms provide ample room for a growing family, including a primary suite with its own private ensuite.Enjoy the outdoors in your expansive backyard perfect for kids, pets, or weekend gatherings. The home is located in a quiet, established community close to excellent schools, parks, shopping, and all amenities Ajax has to offer. This is your chance to own a lovingly maintained home in a sought-after neighbourhood. (id:55499)
The Weir Team
411 - 2050 Bridletowne Circle
Toronto (L'amoreaux), Ontario
Location, Location, Location! Welcome to this beautifully Newly renovated and move-in ready 3-bedroom, 2-bathroom corner unit, offering aperfect blend of style, comfort, and convenience. Boasting brand-new upgrades throughout, this spacious home features a new modern kitchenwith quartz countertops, a breakfast area, and brand-new stainless steel appliances, including a slide -in smooth top stove . The large primary bedroom offers a walk-in closet and a brand new 2 pcs ensuite bathroom. Enjoy the bright and airy open-concept living space with a large balcony offering stunning open views. Convenience is key with ensuite laundry and ample in-suite storage. This well-maintained building is undergoing an exciting revitalization, including revamped common areas, upgraded entrances, and newly designed tennis courts- enhancing both value and lifestyle. Residents enjoy top-tier amenities, including 24/7 security, visitor parking, an outdoor pool, a gym, and a party room. Located just minutes from Hwy 401/404, transit, schools, hospitals, shopping malls, libraries, and parks, this home offers unmatched accessibility. BONUS: A home that has been cherished by a long-time owner enjoying a lifetime of good health and well-being a true testament to the positive energy this space offers! (id:55499)
Goldenway Real Estate Ltd.
29 Donald Wilson Street
Whitby (Rolling Acres), Ontario
Backing Onto a Beautiful Park !! Super Sunny Bright House. Spacious 4 Plus 2 Bedrooms Detached Brick House. Home Features 'TWO' Family Rooms. Upper Family Room Multipurpose Like Large Office Studio, Home Theater, Children's Space, etc. Modern Huge Eat-In Kit With Walkout To 'Two' Tier Deck. TWO Gas Fireplaces. Approx. 2700 Sq Ft (mpac). Hardwood Flooring Though Out the House! Basement Can be Two Bedrooms & Rec Room. Finished - Needs Ceiling Only! Above Ground Pool. Enjoy Beautiful Vegetable Backyard Fenced Garden. Quiet and Green Community, Convenient Transportation, Close to Shopping, and the Best High School in Durham. Great Family Area. Don't Miss This Fantastic Home (id:55499)
Bay Street Group Inc.
143 Glenmore Road
Toronto (Woodbine Corridor), Ontario
Welcome To 143 Glenmore Road. This Beautiful Home Greets You With A Large, open Concept Living room/Dining Room With Gorgeous Hardwood Floors And a wood-burning fireplace. Beyond The Kitchen, A Cozy Family Room With A Gas Fireplace Gazes Out Through A Picture Window To A Large Deck And A Lush Private Garden. Currently, The Property Enjoys One Parking Spot Off The Alley. Moving Or Removing The Garden Shed Would Free Up Enough Space For A Second Spot. Upstairs, it enjoys 2 Bedrooms, 2 Full Bathrooms And An Oversized Sitting Room. A Bedroom Wall Was Removed To Create The Sitting Room. This Could Easily Be Put Back To Have 3 Bedrooms Again. 3 Skylights Allow the Sunlight To Stream In All Day. A Large Clean, Unfinished Basement Offers Lots Of Purpose Living Space, And A Room In The Back Can Double As A Spare Bedroom, Workout Room Or Home Office. Nestled On A Quiet Lined Street In The Ever Popular Upper Beaches, This Home Is Smack Dab Between The Hustle, Bustle And Convenience Of The Danforth To The North And The Quiet Tranquility Of The Beach And Parks To The South, Little India To The West And TTC All Around. (id:55499)
RE/MAX Ultimate Realty Inc.
Basement - 370 Strathmore Boulevard
Toronto (Danforth), Ontario
Beautiful brand new apartment. Includes stainless steel appliances. This apartment doesn't feel like a basement because its very bright with lots of windows that are fully above ground. High ceilings and great attention to detail on the renovation. 1 bed plus den (for office not bedroom) with 1 washroom available for $1750 plus utilities available June 1. Parking is available for an additional cost. Stones throw away from Coxwell station, very easy to get anywhere in the city. Highway 401 is very close lots of shops, restaurants, cafes. Lots to do in the area. (id:55499)
Cityscape Real Estate Ltd.
275-279 Old Kingston Road
Toronto (Highland Creek), Ontario
Immaculate Freestanding Multiplex Building In Village Of Highland Creek! Plenty Of Parking To Service The Many Uses Of This Stunning Landmark! Main Floor Retail Can Easily Be Converted Back To 3 Separate Store Fronts!! 2 Upper Apartments Can Also Be Converted To Office Space! All Units Are Separately Metered With 5 Hydro Meters And 3 Gas Meters! Building Has 3 Kitchens, 4 Washrooms, And Parking For 18 Vehicles! Basement Offers 2 Separate Storage Or Workshop Units! Highway Zoning Allows For Many Uses! Close To University Of Toronto, Hospital, TTC/401, Shopping, Parks, And New Multi-Level Residential Condos! (id:55499)
Real Estate Homeward
1431 Stillmeadow Lane W
Pickering, Ontario
**Luxury Living in New Seaton Ravine Lot Home with Legal Walkout Basement 7-year Tarion Warranty.** Experience luxury living in this stunning home located in New Seaton built by a reputable builder. This property boasts numerous upgrades, and the land behind it is a protected green zone that will never be developed, ensuring your privacy and tranquility. The walkout basement provides additional living and entertainment space, offering incredible potential for customization or the possibility of an income suite. The home is adorned with custom curtains and drapery, adding a touch of sophistication to every room, along with beautiful hardwood flooring . Beyond the residence, the community is thriving, with a new school set to open in September 2025, as well as a brand-new recreation center and shopping complex just a short walk away. This is a rare opportunity to own a luxurious home in a prime location, so don't miss out! This property also comes with a Tarion warranty ! (id:55499)
Right At Home Realty
8 - 142 Caroline Street S
Hamilton (Durand), Ontario
Two bedroom apartment located in Hamilton's highly sought after Durand Neighborhood! The building is situated between trendy Locke Street and James Street North. Enjoy a wealth of local restaurants, cafes, and boutiques, all within walking distance. The living room is fronted by a cheery sunroom with very large, east facing windows which produce a ton of natural light. Each of the unit's two bedrooms offer ample closet space, perfect for storage. The flooring throughout the apartment is gorgeous. Additional benefits include an outdoor deck area and the tidy four piece bathroom. Access to major public transit routes along with GO Transit is just a short walk away. Heat & water are included, tenant to pay hydro. (id:55499)
Real Broker Ontario Ltd.
Basement - 58 Deerbrook Trail N
Toronto (L'amoreaux), Ontario
Fully Furnished Large Basement with Separate Entrance in an Upscale Detached House. Large Windows Close to Ground Level, ample natural light. Relatively high ceilings. 3 Spacious Bedroom + 4th Bedroom/Large Den, Each with Locks & Doors. B/I closet & shelves providing plenty storage space. 2 Washrooms (1 Full Bath, 1 Powder Room). Full Kitchen. Private Washer (25') & Dryer. Quiet, Family Friendly Street. 2023 Upgrades: New Flooring, Fresh Paint, New AC, Exterior waterproofing ,200amp, large capacity water heater. Newer Appliances. 1 Driveway Parking Included (No Truck, Van). Additional driveway Parking available (extra charge). With optimum interior design and layout, the space flows seamlessly. Located in a highly desirable area with easy access to Highway 401, 404, 407 and Milliken GO Station, various TTC routes, also close to No Frills, Walmart, Costco, Metro, Asian grocery stores, TTC, parks, schools, restaurants, and a large shopping mall. Utilities Extra. (id:55499)
Homelife Landmark Realty Inc.
Basement - 1971 Fairport Road
Pickering (Liverpool), Ontario
This beautifully renovated 3-bedroom, 1-bathroom basement apartment offers modern finishes and a bright, open-concept layout. Featuring pot lights and vinyl flooring throughout, this unit includes a spacious kitchen with stainless steel appliances, a breakfast bar, and ample cabinet space. The 3-piece bathroom is beautifully designed with a glass shower, and the unit also comes with ensuite laundry for added convenience. Enjoy 2 parking spaces and easy access to Highway 401, Pickering GO Station, major shopping centers, and Pickering's waterfront, just a 10-minute drive away. This is the perfect home for those looking for comfort and convenience in a prime Pickering location! (id:55499)
Century 21 Leading Edge Realty Inc.
1503 - 2721 Victoria Park Avenue
Toronto (L'amoreaux), Ontario
Welcome to Fairmont Place, where comfort meets convenience in this stunning 2-bedroom, 2-bathroom condo in the heart of Scarborough! Offering 1000 sq ft of bright, open-concept living space, this 15th floor unit boasts breathtaking panoramic southeast-facing views from the large windows and private balcony. Step into the expansive living and dining area, with access to the balcony, perfect for enjoying your morning coffee or unwinding at sunset. The custom, upgraded kitchen is designed for both function and style, complete with stainless steel appliances, granite countertops, and recessed lighting. The primary bedroom is a true retreat, offering a walk-through closet leading to an ensuite bathroom and a large window that fills the space with natural light. A well-sized second bedroom with a built-in closet makes for a perfect guest room, office, or nursery. Enjoy the convenience of an ensuite laundry, exclusive locker space, and underground parking. Fairmont Place offers fantastic amenities, including an outdoor pool, party/meeting room, visitor parking, and a security system. Plus, your maintenance fees include all utilities-heat, hydro, water, cable TV, parking, and more! Located just 2 mins from Hwy 401, 5 mins from Hwy 404/DVP, and steps from public transit, schools, parks, shopping, and hospitals, this is an unbeatable location for those seeking a vibrant and well-connected community. Don't miss out on this incredible opportunity-book your showing today! Bonus: This condo is pre-inspected so potential buyers may review the home inspection report if interested. (id:55499)
Homelife/miracle Realty Ltd
461 Donlands Avenue
Toronto (East York), Ontario
Riverdale oasis in the city !! Prime location within minutes from trendy Danforth shopping /fine dining; Steps to TTC, offering the outmost of the urban living while enjoying cottage life in your huge private backyard with no neighbors at the back ( Rare find with 150' deep ravine lot ); This traditional home leaves nothing to be desired: upgraded major mechanics ( almost new windows, roof, electric, plumbing, HVAC ) custom built 500sqft deck at the back, 3 full bathrooms, open concept designers kitchen, sprinkler system , gas BBQ line, electrical & water supply to the backyard. Pot lights thru the main floor and lower level. Separate entrance to fully finished basement with nanny suite or extended family quarters, or potential rental income ( approximately 1700.00 per mnth; Spacious 3 bedrooms on the 2nd floor, custom built shelving in the living w/French doors leading to the kitchen and dining area. Entertainers delight with large sliding door from the kitchen to the huge custom built deck; 2 mini split central AC / Heat Pumps installed on each floor for added convenience and energy efficiency, Parking pad that allows up to 2 cars at the front (id:55499)
Sutton Group Elite Realty Inc.









