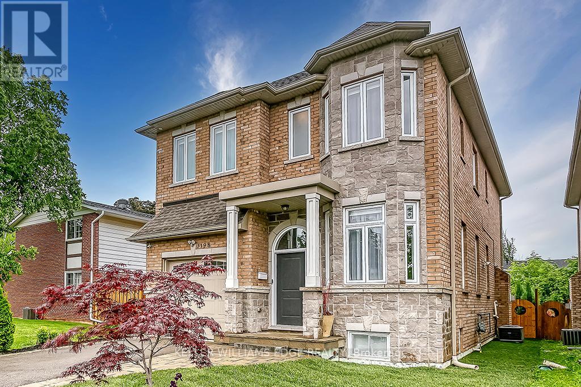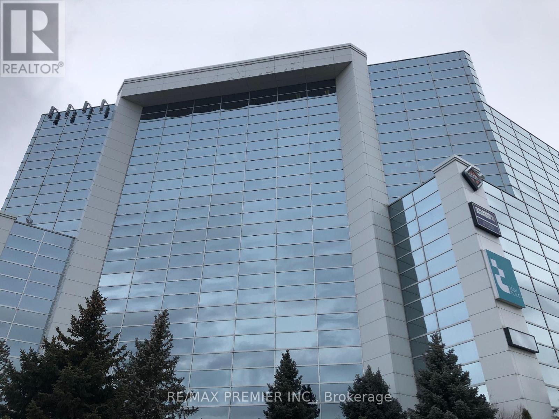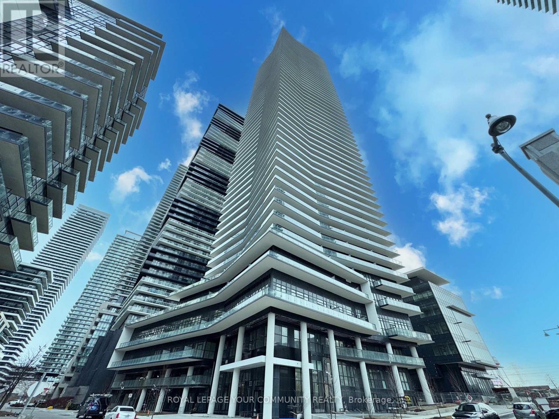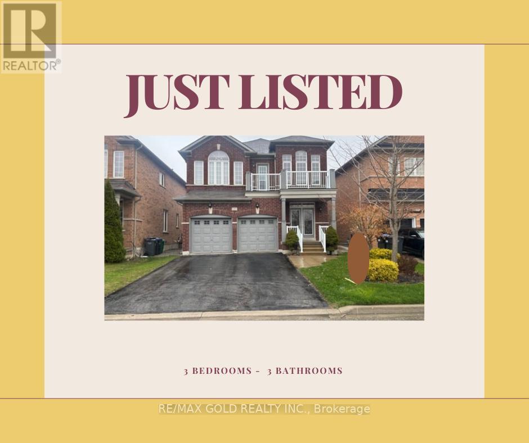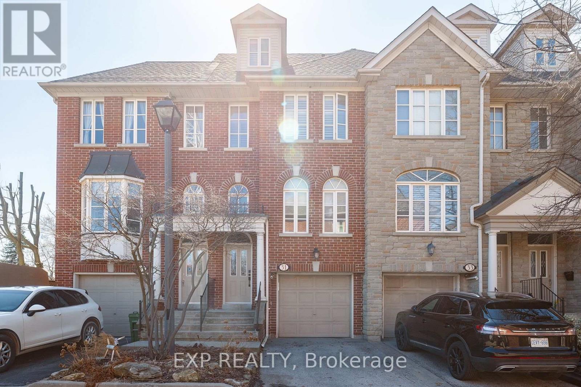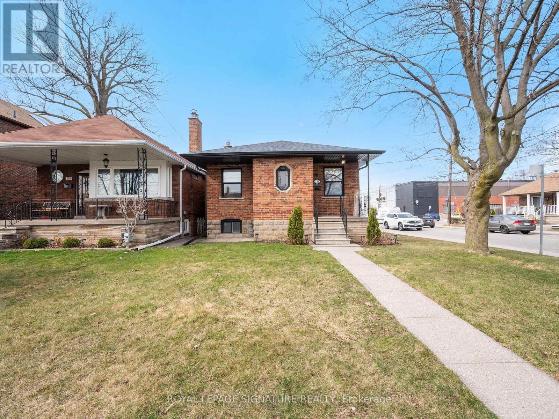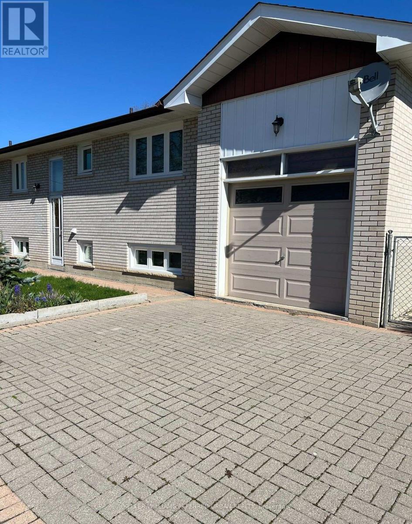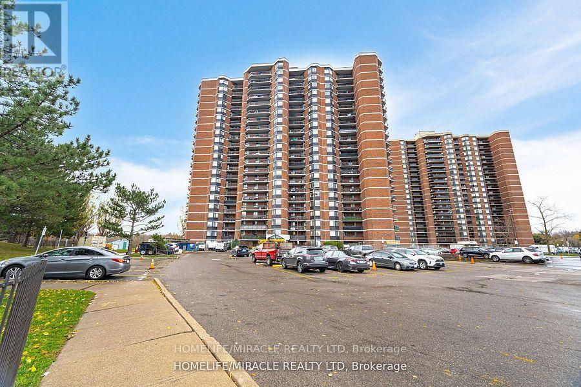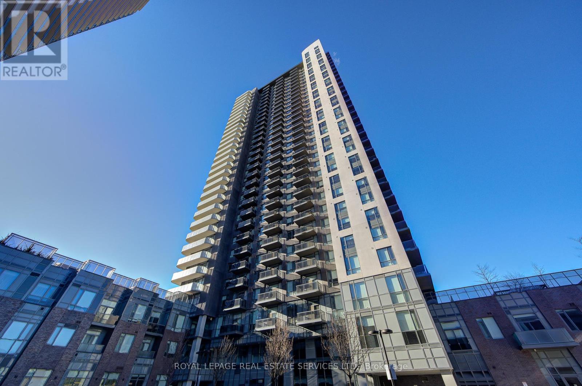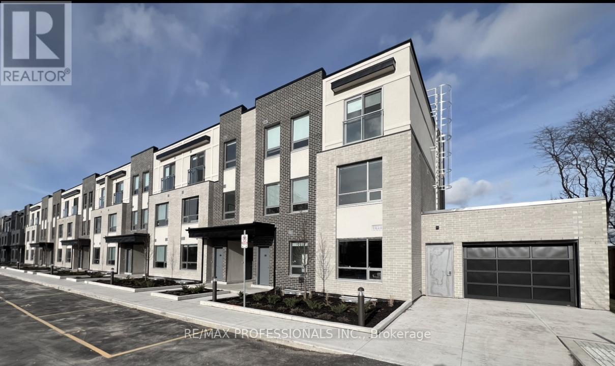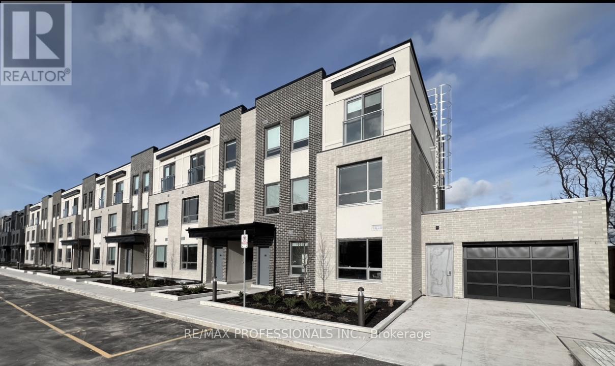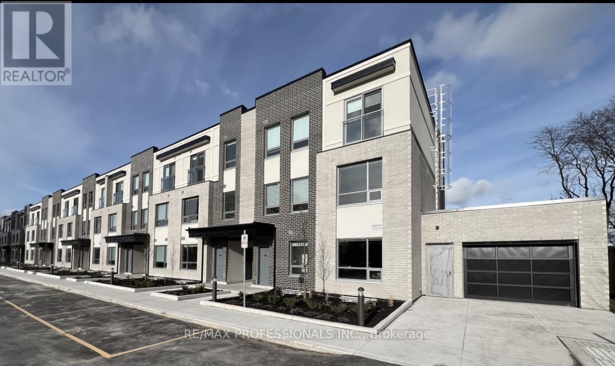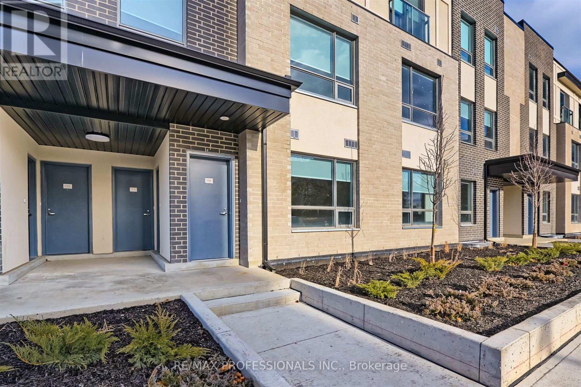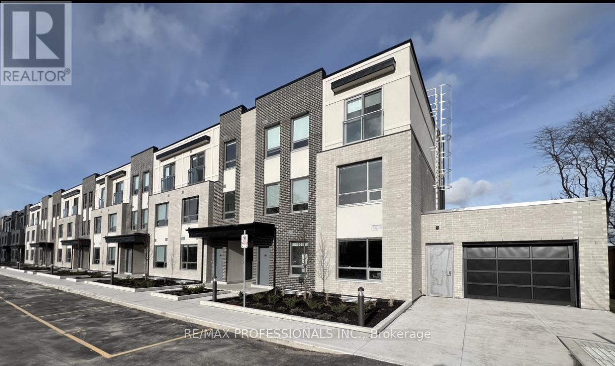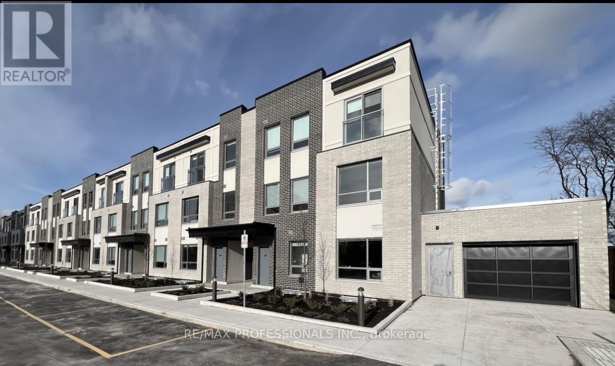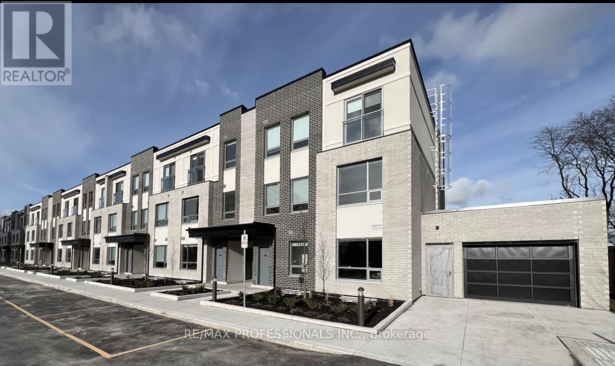4194 Rawlins Common
Burlington (Rose), Ontario
Presenting this exquisite executive townhome located in the prestigious Millcroft community, known for its exceptional schools and vibrant amenities. This stunning property features three spacious bedrooms and three well-appointed washrooms, perfect for families seeking comfort and style. As you step inside, you'll be greeted by abundant natural light that fills the open concept living and dining area create a warm and inviting atmosphere. The living room is enhanced by a cozy gas fireplace, making it an ideal space for relaxation or entertaining guests. The gourmet kitchen is a chef's dream, boasting granite countertops, The charming breakfast area overlooks the backyard, providing a peaceful setting for your morning coffee or family meals. Upstairs, the primary bedroom featuring an ensuite bathroom The generously sized second and third bedrooms are also equipped with windows and closets, ensuring ample storage and natural light. The fully finished basement offers additional living space and serves as a perfect recreation room for entertaining family and friends or creating a cozy movie night atmosphere. Convenience is key in this excellent location. Youll be just steps away from Haber Recreation Centre, Hayden Secondary School, shopping areas, parks, and scenic trails, making it an ideal choice for active families. Plus, the property abuts the Millcroft Golf Club, providing easy access for golf enthusiasts. With a modest monthly road fee of $110.37, this townhome offers low-maintenance living without compromising on space or amenities. (id:55499)
RE/MAX Escarpment Realty Inc.
6 - 400 Bloor Street
Mississauga (Mississauga Valleys), Ontario
Bright and fully renovated from top to bottom, this stunning 4+1 bedroom, 2-bath townhouse in Central Mississauga offers the perfect blend of style, space, and convenience. One of the largest units in the complex, it features an airy open-concept living and dining area with soaring cathedral ceilings, gleaming hardwood floors, and elegant glass railings overlooking the living room. The spacious, family-sized kitchen is a chefs dream with a large island, granite countertops, a charming bay window, and brand-new stainless steel appliances. All bedrooms are generously sized, with large windows and ample double closets that fill each room with natural light. Step into your private, fully fenced backyardan ideal space for summer BBQs and outdoor entertaining. The home also includes two convenient parking spots and a fully finished basement. Updated electrical wiring in the house. Set in a friendly and well-maintained complex featuring an outdoor heated pool, parkette, and playground. Located close to top-rated schools, parks, community centers, Square One, major highways, and public transit. With all the modern upgrades and an unbeatable location, this beautifully renovated home is ready to welcome you! (id:55499)
Right At Home Realty
3198 New Street
Burlington (Roseland), Ontario
A Rare Opportunity in Burlingtons Coveted Roseland Community. Welcome to this exceptional 4-bedroom, 3.5-bathroom custom-built home, ideally situated in the prestigious Tuck/Nelson school districtone of Burlingtons most desirable family-friendly neighbourhoods. Just 7 years young, this move-in-ready gem offers over 3,800 sq. ft. of beautifully finished living space designed for todays modern lifestyle.Step inside to find 9-foot ceilings on the main level, adding volume and elegance to the bright, open-concept layout. Rich hardwood floors and a chefs kitchen with premium finishes create an inviting space perfect for everyday living and entertaining alike. Upstairs, you'll find 4 generously sized bedrooms and 3 full bathrooms, including two private ensuites and a convenient Jack-and-Jill bathideal for growing families. An upstairs laundry room adds ease and functionality that's hard to find in this area.The fully finished basement with 8-foot ceilings offers flexible space for a home office, rec room, gym, or guest suiteendless possibilities to fit your lifestyle. Outside, the newly fenced backyard provides the perfect setting for outdoor dining, play, or relaxation.Located just steps to parks, top-tier schools, and close to amenities and highway access, this home seamlessly combines luxury, comfort, and convenience. Homes of this calibre in Roseland are exceptionally rarethis is your chance to make it yours. (id:55499)
Keller Williams Edge Realty
300-16 - 5500 North Service Road
Burlington (Industrial Burlington), Ontario
Fully furnished Executive Office Suites available! 5500 North Service Road offers a park-like setting and is surrounded by the Bronte Creek Provincial Park. Nearby amenities include Tim Hortons, hotels such as the Holiday Inn, shopping centers and financial institutions. Enjoy movies at the Cineplex, just 5 minutes away! The offices at 5500 North Service Road offer a professional boardroom and multiple meeting rooms. Kitchen available. Daily office cleaning. Additional services include dedicated phone lines and printing services. Get a prestigious office address with a receptionist in an ideal location of Oakville. Direct access from QEW. (id:55499)
RE/MAX Premier Inc.
201 - 4912 Dundas Street W
Toronto (Islington-City Centre West), Ontario
Second floor, spacious and bright 2 bedroom, 1 bathroom apartment. Rare open concept unit with Juliette balcony and large kitchen/living area. Lots of storage.4 pc bathroom and convenient ensuite laundry. Water and 1 parking spot included in lease price. Located close to transit, and within walking distance to stores and restaurants.*please note some photos are virtually staged* (id:55499)
RE/MAX West Realty Inc.
1811 - 223 Webb Drive
Mississauga (City Centre), Ontario
Welcome To The Beautiful And Highly Desired Onxy Condos In The Heart Of Mississauga! Modern And Trendy 2 Bedroom, 2 Washroom, Corner Unit Suite. 9' Ceilings, Open Concept, Spacious Interior. Floor To Ceiling Windows , Lots Of Natural Sunlight. Breathtaking View. Walkout To Balcony. Minutes To Square One, Celebration Square, 403/401/427 Qew, Steps To Shopping, Restaurant, Playdium, Bus, Go Etc. (id:55499)
Real One Realty Inc.
Lower - 4896 Dundas Street W
Toronto (Islington-City Centre West), Ontario
Excellent short-term lease opportunity in Islington Village, ideal for culinary use or ghost kitchen. Features a 20 ft range hood, walk-in coolers, and dual access via client-facing entrance on Dundas or rear loading with ramp and garage door. One-year term with potential for month-to-month extension or renewal, subject to availability. (id:55499)
Royal LePage Estate Realty
98 Griselda Crescent
Brampton (Northgate), Ontario
Well maintained, Spacious, recently renovated 3 Bedroom upper level of Bungalow in the main core of brampton, close to all amenities, Schools, Park bus transit, Hwy Recently renovated floors, paints, newer lights. very spacious separate kitchen with lots of pantry space, new fridge, separate dining area and huge living area, walkout to personal wooden dec, 3 spacious bedrooms with lots of light (id:55499)
Homelife Maple Leaf Realty Ltd.
70 - 80 Coveside Drive
Mississauga (Port Credit), Ontario
Welcome to this brand-new, modern townhome located just steps from Lake Ontario, Farm Boy, and all the incredible amenities that make Port Credit one of Mississauga's most sought-after neighborhoods. With just under 2,000 square feet of living space, 10 foot ceilings and oversized windows, this home blends luxury, convenience, and lifestyle in a truly unbeatable location. Inside, you'll find a stunning kitchen complete with a breakfast bar, high end appliances and an upgraded double panty, flowing into an open-concept living area finished with rich hardwood floors. The upper levels feature a conveniently located laundry area, three well-sized bedrooms and a bonus area perfect for an office or den. The primary bedroom boasts a luxurious five-piece ensuite and a generous walk-in closet. One of the standout features of this home are the two expansive sundecks, perfect for entertaining or unwinding in the sun. With a two-car tandem garage plus an additional covered driveway parking space, you'll have plenty of room for vehicles or storage. A private shuttle service to Port Credit GO Station makes commuting a breeze. Live steps from lakefront trails, shops, cafes, and restaurants. This is modern, low-maintenance living at its finest. Available now - don't miss your chance to lease in the heart of Port Credit. (id:55499)
Keller Williams Real Estate Associates
Main - 20 Snaresbrook Drive
Toronto (Rexdale-Kipling), Ontario
Nestled in a convenient Etobicoke neighborhood, this charming home offers flexible living with laundry, and the valuable convenience of 2parking spaces. Tenants will share 60% of the3 bedrooms plus a versatile 4th bedroom/living room. It also features 1 bathroom, shared laundry, and the valuable convenience of 2 parking spaces. Tenants will share 60% of the utilities. Enjoy easy access to the new Costco, Walmart, Woodbine Racetrack, Woodbine Mall, various shopping options, banks, major highways, and TTC. This is a fantastic opportunity for comfortable and connected living! (id:55499)
RE/MAX Ace Realty Inc.
2910 - 38 Annie Craig Drive
Toronto (Mimico), Ontario
A World Class Luxury Condo "WATER'S EDGE" Situated In A Sensational, Dramatic & MagnificentSurrounding In A Prime Location. High Quality Design & Unique Finishes. Exquisite Kitchen WithStainless Steel Appliances, Granite Countertop Under Mount Sink, Backsplash, Breathtaking YetExotic Panoramic.Water's Edge offers an incredible array of amenities to fit your modern urban lifestyle.24-hour concierge to greet your guests, receive packages and more. INDOOR swimming pool WITHstate-of-the-art fitness centre. Hotel-inspired guest suites and an elegant party room make iteasy to show your friends and family world-class hospitality. (id:55499)
Royal LePage Your Community Realty
17 Gatherwood Terrace
Caledon, Ontario
Brand new never lived in luxury detached home with 5+2 bedrooms 6 washrooms with spacious living and dining, Hardwood floor throughout the home. Entire property available for lease includes, 2 primary bedrooms, Property has Legal Separate Side Entrance to a finished basement, tons of upgrades from the builder see the attached list. This home boasts an upgraded kitchen, newly installed tiles, stairs, with stainless steel appliances and quartz countertops. premium lot next to the trail path. Close to schools, transit, shopping malls, and minutes from highway 410. Check out the attached upgrades list. Entire house for lease including the basement. (id:55499)
Royal LePage Meadowtowne Realty
1 - 2128 Ghent Avenue
Burlington (Brant), Ontario
Newly renovated condo quality two bedroom apartment in prime, Central Burlington location. Just A short walk to the Downtown and the lake, this spacious, fully renovated suite offers almost 1000 sq. ft. of living space! Featuring all new flooring, a fully renovated kitchen with stone countertops & stainless steel appliances, open main floor living with large living & dinning rooms, a fully renovated 4-piece washroom, 2 large, private bedrooms tucked away from the main living area, new light fixtures and neutral Colors. Enjoy your evenings on the private balcony. (id:55499)
Forest Hill Real Estate Inc.
35 Amaranth Crescent
Brampton (Northwest Sandalwood Parkway), Ontario
Stunning & Bright Detach, Double garage house in the highly sought-after Northwest Sandalwood Parkway community of Brampton, this Bright & stunning 3-bedroom, 3-bathroom Double garage detached home exudes pride of ownership. On A 38' Lot Closely Located To Hwy 410, Public Transportation, Shopping Center, Schools And More. This Beautifully Maintained Home Has 9" Ceilings On The Main Floor And Contains An Open Concept Living Room. With Three Bedrooms And 2.5 Washrooms, This Home Looks Down On An Gorgeous Foyer From Above. Located In A Quiet Neighborhood, This Home Is Likely Not To Last! (id:55499)
RE/MAX Gold Realty Inc.
2306 - 30 Elm Drive
Mississauga (City Centre), Ontario
Brand New, Never Live-In, Sun-Filled Bright, Spacious, Modern Luxury Living In Mississauga City Centre. This Stunning 1+Den Layout Features Two Full washrooms.An Open-Concept Design That Seamlessly Combines Living And Dining Areas. The Versatile Den, Complete With French double Doors & A Full Bathroom with frameless glass shower door. Offers Incredible Flexibility To Be Used As A Second Bedroom, Home Office, Or Guest Suite. The Spacious Primary Bedroom Features A Large Closet, A Private Ensuite, And A Walkout To The Balcony, Allowing You To Enjoy Unobstructed Lake And City Views Directly From Your Room. 9Ft Ceiling, Premium Plank Laminate Flooring, Modern & Luxury Kitchen with Quartz Counter Tops, Designer Kitchen Cabinets, Under mount S/S Sink. Premium Fully Integrated Kitchen Appliances, Fisher & Paykel Stove & Oven, Fridge & Freezer, Dishwasher and Exhaust System. Laundry Room with Whirlpool front load washer & dryer, Floor-To-Ceiling Windows Drench The Space In Natural Light, While The Carpet-Free Interior Enhances The Clean, Sophisticated Atmosphere. Building Amenities Include : Grand Lobby, 24/7 Concierge Service, Luxury Guest Suites, Elegant Party Room, Roof Top Terrace with Fireplace, Gym & Yoga Studio, Theatre & Media Room, Sports Lounge, Free High-speed Internet Wi-Fi.Excellent Location,Just Steps From Square One Mall, Celebration Square,The Central Library and YMCA,Door Step The Future HurOntario LRT, Public Transport,Go Transit, Sheridan College,10-Minute Drive To U of T Mississauga.Easy access to Highways 403, 401, 410, QEW.Perfect For Professionals, Couples, Or Small Families Seeking Luxury And Convenience.Include One Parking and One Locker.tenants to pay utilities. (id:55499)
Cityscape Real Estate Ltd.
31 Luella Crescent
Brampton (Fletcher's Meadow), Ontario
Take a look at this stunning four-bedroom semi-detached home with a legal one-bedroom basement suite, located in the highly sought-after Fletchers Meadow neighborhood! Nestled in a family-friendly area, this property is just minutes away from top-rated schools, parks, the lively "Creditview Activity Hub," grocery stores, the Cassie Campbell Recreation Centre, and public transportation, including the Mt. Pleasant Go Station. Over $100,000 has been invested in updating this spacious semi, turning it into a modern, contemporary gem, featuring an upgraded kitchen and stylish, modern bathrooms. The main and second floors boast waterproof laminate flooring and pot lights throughout, creating a sleek, contemporary vibe. The open-concept living and dining areas flow seamlessly, while the large kitchen and breakfast area offer easy access to the deck and backyard. A convenient powder room is tucked away from the main living space. Upstairs, a wide hallway separates the four bedrooms, ensuring privacy. Large windows throughout fill the home with natural light, brightening both the rooms and stairway. The primary bedroom comfortably fits a king-sized bed and includes a spacious walk-in closet and a four-piece ensuite. The upstairs bathroom is cleverly designed with a separate shower and a four-piece layout. The legal basement suite has its own private entrance via a concrete sidewalk, while the expansive driveway (without a sidewalk) provides plenty of parking space for up to four cars. Staging items have been removed. Pictures in the listing are pictures taken when the property was staged. (id:55499)
Proedge Realty Inc.
31 Brownstone Lane
Toronto (Kingsway South), Ontario
Welcome to your Georgian custom finished townhome in the highly coveted South Kingsway community. Completely renovated in 2021, this freehold luxury townhome filled with sunlight from a wall of south facing windows and doors offers 3 generous sized bedrooms on the second floor including the primary suite which feels like a living quarter of its own on the third floor. The ground floor offers a bedroom and ensuite perfect for guests, a teen or as a nanny suite. As well, the ground floor offers an additional flex space which functions perfectly as a home office. The renovation of this home included a brand new custom built kitchen with a paneled dishwasher, a gas line to allow for a gas range and a more conducive kitchen layout to a busy family. New flooring was laid throughout the entire home, the banister was replaced with modern spindles and posts, popcorn ceilings were removed throughout the entire home and an additional full bath was added in the basement to allow for an ensuite. Finally, with special attention paid to the aesthetics of beautiful living, romans were installed customized to the kitchen windows and plaster shelving was installed in the family room as well as a cast stone mantel to set the mood perfectly on winter evenings. Custom height baseboards were installed throughout the home making sure that no small detail was overlooked in giving this home the feeling that any custom finished home in the Kingsway would offer. Just steps to the coveted Lambton Kingsway J.M. School, shops on Bloor Street, transit by TTC and minutes from both downtown and the airport make this home the perfect place to land in Toronto. (id:55499)
Exp Realty
26 - 2015 Cleaver Avenue
Burlington (Headon), Ontario
Looking for a beautifully updated home where privacy, style, and convenience meet? Welcome to 2015 Cleaver Ave, Unit 26, a bright and spacious two-storey townhome in the highly desirable Headon Forest community. With no direct neighbours behind, this home backs onto a serene wooded greenspace, offering a private and peaceful retreat right in your backyard. Step inside to an open-concept main floor that's both welcoming and functional. The spacious living and dining areas flow seamlessly into a landscaped backyard, offering the perfect spot for quiet mornings or summer entertaining. The renovated kitchen is designed with practicality in mind. It features ample cabinetry, generous counter space, and a breakfast bar for casual meals or hosting friends. A convenient powder room completes this level. Upstairs, discover two generous bedrooms, each with its own updated ensuite. The primary suite is a standout, offering plenty of closet space and a spa-like ensuite with quartz countertops, a soaking tub, and a separate glass shower. The second bedroom also features ample natural light, modern finishes, and its own private ensuite. The finished basement offers a spacious rec room, perfect for movie nights, a home office, or a workout area. With its generous layout, this space can easily adapt to your needs, whether you're looking for an entertainment area or a functional multipurpose room. A dedicated laundry room with a sink and additional storage ensures everything stays organized. Enjoy a low-maintenance lifestyle with professionally maintained landscaping, giving you more time to relax and less time spent on yard work. Other highlights include a private garage with an automatic door opener, visitor parking, and easy access to parks, top-rated schools, shopping, and major highways. Move-in ready and thoughtfully designed, this home offers comfort, space, and style in one of Burlington's most sought-after neighbourhoods. (id:55499)
Real Broker Ontario Ltd.
90 Lightcatcher Circle
Brampton (Bram East), Ontario
Welcome to this beautiful, recently painted, fully detached home in North Brampton. Designed for both style and convenience, this home boasts 4 spacious bedrooms featuring 2 additional bedrooms in the fully finished basement - perfect for extended family or guests, 4 bathrooms and second-floor laundry. Enjoy the warmth and durability of hardwood flooring throughout, while the open-concept kitchen impresses with a centre island, upgraded cabinets, and stainless steel appliances, flowing seamlessly into the dining area - ideal for entertaining. Separate den on main floor provides the perfect 'work from home' private office space. Bright and airy, this north-facing home offers pretty park views, filling the space with natural light. Step outside to a gardener's paradise - a massive pie-shaped lot with endless possibilities for outdoor living. A rare find in a sought-after location! Perfect for growing family! 4 large generous bedrooms! 4 Baths. Close to shopping, schools, Hwys. (id:55499)
Royal LePage Supreme Realty
6 Ainsley Gardens
Toronto (Princess-Rosethorn), Ontario
Welcome to 6 Ainsley Gardens, a magnificent property situated on one of Etobicoke's most sought-after cul-de-sacs! Perfectly designed for families and entertainers, this turnkey fully updated 4-level backsplit offers a seamless open-concept layout with incredible flow between levels, complemented by effortless indoor-outdoor living. Step inside to discover a bright and spacious interior featuring modern finishes throughout. At the heart of the home is the chef's kitchen, complete with a large island, stone counters, stainless steel appliances, and a walkout to the backyard oasis. This space perfectly connects the kitchen and dining areas to the outdoors. With formal living and family rooms, along with a dedicated home gym on the lower level, 4 generously sized bedrooms, including a primary suite boasting a full ensuite and his/hers closets, this home ensures comfort for every family member. Outside, the expansive pie-shaped lot and sunny west-facing backyard is a true haven. Lot widens to over 90ft. Fully landscaped, this outdoor retreat features a sports court perfect for pickleball, basketball and other activities, a spacious patio, a covered dining area, a relaxing hot tub, and two garden sheds. Whether enjoying sunny summer afternoons, gazing at the stars, sipping chardonnay, or hosting unforgettable gatherings, this backyard offers dreamy possibilities. Located within the catchment area for top-rated schools like Rosethorn, Humber Valley, and St. Gregory's, and surrounded by prestigious golf courses such as Islington Golf Club, St. George's, and Lambton Golf and Country Club, this home offers unparalleled convenience. Walk to Thorncrest Plaza for local shopping, your morning coffee, or nearby tennis courts, and immerse yourself in one of Toronto's best West-End neighborhoods. With easy access to downtown Toronto, Pearson Airport, Sherway Gardens, and major highways, 6 Ainsley Gardens is truly a rare gem. Don't miss the chance to make this your new family home! (id:55499)
RE/MAX Professionals Inc.
136 Schell Avenue
Toronto (Briar Hill-Belgravia), Ontario
Charming & Fully Renovated Bungalow in the Heart of the Castlefield Design District! Nestled in the highly sought-after Castlefield Design District, this beautifully updated 3-bedroom, 2-bathroom bungalow offers the perfect blend of modern upgrades and original charm. Enjoy a vibrant, walkable neighborhood just steps from grocery stores, LCBO, cafés, Starbucks, and the scenic Beltline Trail ideal for walking, biking, and jogging. Inside, the thoughtfully designed custom kitchen features ample storage, a pantry, and stylish finishes, making it a dream for any home chef. Large windows flood the home with natural light, creating a warm and inviting atmosphere. The separate entrance to the basement provides an excellent opportunity for a rental unit or in-law suite, and with a kitchenette already in place, converting it into a basement apartment is effortless. Alternatively, enjoy the extra living space for a home office, rec room, or guest suite. Sitting on a spacious corner lot, the private fenced-in backyard is perfect for family gatherings and pets to roam freely. A double-car driveway provides ample parking, while the detached garage offers incredible potential for a future garden suite, adding even more value to this fantastic home. With easy access to major roads, highways, TTC and the upcoming Eglinton LRT extension, this is a prime investment in a high-growth area. Don't miss this exceptional opportunity to own a home that blends charm, convenience, and incredible investment potential in one of the city's most sought-after communities! (id:55499)
Royal LePage Signature Realty
414 - 58 Marine Parade Drive
Toronto (Mimico), Ontario
Stunning Corner Unit with Breathtaking Waterfront & Skyline Views. Experience luxury living in one of the best corner units available, offering an unparalleled direct waterfront view of Lake Ontario, the park, and the Toronto skyline. This exceptional suite features soaring ceilings unique to this floor, enhancing the sense of space and elegance. The beautifully designed open-concept floor plan includes a gourmet kitchen with granite countertops, a center island, floor-to-ceiling cabinetry, and a sleek mirror backsplash that adds both style and brightness. Rich hardwood flooring flows throughout, complemented by sleek ceramic tiles in the kitchen. The expansive living area is bathed in natural light, with floor-to-ceiling windows and a wraparound glass balcony facing southwest perfect for enjoying the stunning sunsets and cityscape. As a corner unit, this home offers extra privacy and an abundance of natural light from multiple exposures. The spacious primary bedroom boasts a large walk-in closet, while the luxurious four-piece bathroom features a separate shower. Enjoy world-class amenities, including a pool, sauna, media room, library, party room, billiards room, and ample visitor parking. With space to accommodate large furniture, this rare find is a perfect blend of elegance and comfort. Don't miss this extraordinary opportunity to own a waterfront gem! (id:55499)
Gowest Realty Ltd.
57 Faywood Drive
Brampton (Fletcher's West), Ontario
Elegant Family Living In Brampton 57 Faywood Drive. Step Into A Home That Effortlessly Blends Style, Comfort, And Functionality. This Stunning 3+1 Bedroom, 4-Bathroom Detached Residence Showcases True Pride Of Ownership, With Thoughtful Updates Throughout. The Curb Appeal Is Undeniable, Featuring Landscaped Gardens, Mature Trees, And A Single-Car Garage With Additional Parking For Three. Inside, The Main Level Offers A Spacious Living And Dining Area, Illuminated By Pot Lights, Crown Moulding, And Engineered Hardwood Flooring. The Open-Concept Kitchen Is A Chefs Dream, Boasting Granite Countertops, Built-In Stainless Steel Appliances, And A Large Centre Island Perfect For Entertaining. A Direct Walkout Leads To The Oversized Backyard, Complete With A Newly Built Entertainers Deck (2024), Lush Gardens, A Firepit, And A BBQ Gazebo. Upstairs, The Primary Suite Features A Private 2-Piece Ensuite, Accompanied By Two Well-Appointed Bedrooms And A Beautiful 4-Piece Main Bathroom. The Fully Finished Basement Offers Additional Living Space With A Rec Room And An Extra Bedroom. Ideally Situated Near Schools, Shopping, Sheridan Woodlands Park, And More, This Move-In-Ready Home Is A Rare Find. Dont Miss Your Opportunity (id:55499)
Keller Williams Real Estate Associates
503 - 3091 Dufferin Street
Toronto (Yorkdale-Glen Park), Ontario
Welcome to Treviso III building, The best layout 1 Bdrm +Den , 566 Sqft With One Parking And One Locker. The Open concept kitchen W/stainless steel appliances , The floor to ceiling windows, the unit filled with sunshine. Walk out to balcony. Rooftop Pool , Hot Tub, Bbq, Party Room ,Lounge, Gym , Visitor Parking, 24 Hrs Concierge . Steps to Yorkdale Mall, Ttc & Hwy 401,Walking Distance To Lawrence West Subway Station. Amenities include an outdoor pool, terrace with BBQ's, gym, sauna, theatre room, games room, meeting room pet spa, party room, and bar/lounge (id:55499)
Newgen Realty Experts
49 Dundee Drive
Toronto (York University Heights), Ontario
This beautiful and spacious 1-bedroom basement apartment offers comfort & convenience in a prime location. Featuring a private entrance, open-concept kitchen, living, & dining area, and a modern 3-piece bathroom, this clean and well-maintained unit is perfect for a single professional or couple. Enjoy large windows that bring in plenty of sunlight & an oversized bedroom with ample space. In addition to the bedroom closet, there is a separate large storage room for extra convenience. All utilities are included in lease price (internet & cable are extra) & one parking space is provided. Located minutes from York University, subway access, parks, shopping, and more, this is a fantastic opportunity to live in a bright, cozy, and well-connected space. The space will be freshly painted and deep cleaned before tenants move in. (id:55499)
Keller Williams Referred Urban Realty
50 Bonnington Drive
Brampton (Northwest Brampton), Ontario
Brand New, Never Lived-In 3 Storey Townhome in a Prime Location! Welcome to this stunning 5-bedroom, 3.5-bathroom townhome, 2,270 sq.ft, Double Car Garage with Private outdoor space offering a spacious and functional layout in the highly sought-after Mississauga Rd & Bovaird area. Main Floor Guest/In-Law Suite Features a private bedroom with an attached 4-piece ensuite Bright & Open 2nd Floor Boasts a modern kitchen, spacious family room, and a convenient powder room Third Floor Retreat Includes 4 generously sized bedrooms and 2 full bathrooms Unbeatable Location Minutes to Hwy 407 & 401, Mount Pleasant GO Station, top-rated schools, shopping, parks, and all essential amenities Move-In Ready Brand new and never lived in, featuring contemporary finishes and a thoughtfully designed layout This exceptional home wont last long! (id:55499)
Century 21 Red Star Realty Inc.
532 Amarone Court
Mississauga (Meadowvale Village), Ontario
Stunning brick & stone DiBlasio built showpiece located on a quiet court in Old Meadowvale Village. This beautiful 4-bedroom, 5-bathroom detached property offers approx. 3,500 sq. ft. of beautifully renovated and updated living space in one of Mississauga's most sought-after locations. Main floor offers high ceilings and a combination of porcelain tile and hardwood throughout. Freshly painted. Stunning main floor renovation features a designer chefs kitchen w/large centre island, built-in appliances and servery leading into the dining room perfect for effortless entertaining. The kitchen overlooks a massive great room w/vaulted ceiling, built-in entertainment unit & double-sided fireplace, creating a warm, inviting atmosphere. The upper level features hardwood flooring. The large primary bedroom offers 2 walk-in closets and5-piece ensuite w/soaker tub, double sinks and separate shower. All 3 bedrooms are generously sized, ideal for a growing or large family, with 2 bedrooms sharing a 4-piece semi-ensuite for added comfort and convenience. The finished basement offers additional living space w/laminate flooring, separate bdrm/exercise room and a large wet bar. Walkout from the lower level to a fully landscaped, resort-style backyard, complete with built-in BBQ and in-ground swimming pool perfect for summer gatherings. Located just minutes from Heartland Town Centre, major highways, top-rated schools including St. Marcellinus Secondary School parks, and transit, this home is a true gem. Don't miss this incredible opportunity! (id:55499)
Royal LePage Supreme Realty
725 Stonebridge Ave Upper Avenue
Mississauga (East Credit), Ontario
Beautifully Presented Semi In A Highly Desirable Neighborhood, Bright Living Room, And Dining, Eat-In Kitchen,. Great Location, Near Transit, Heartland Branded Outlets, Schools. Easy Access To Hwy 401/403. Near Braben 9 Hole Golf Course. Extras: Fridge, Stove, B/I Dishwasher, Washer, Dryer, All Elfs. Hot Water Tank Is Rental. Tenant/Tenant Agent To Verify All Property Measurements , The rent is for the upper and main floors (id:55499)
Royal LePage Signature Realty
1802 - 236 Albion Road
Toronto (Elms-Old Rexdale), Ontario
Attention! Attention! Attention!!! This is the perfect property for first time home buyers, down sizers, and even investors. Waiting for your personal touch to make beautiful home. Very spacious. Large windows offer lots of natural sunlight. You can enjoy the beautiful view of the city and park from the oversized balcony. Walk-in Closet in Primary Bedroom. Ensuite Laundry. Easy Access to TTC and HWYs 401/400/427. Only a few steps to school & shopping mall. Do not miss your chance on this property! All in As is where is Condition. (id:55499)
Homelife/miracle Realty Ltd
Lph03 - 8 Nahani Way
Mississauga (Hurontario), Ontario
Extra High 10-foot Ceilings!!! High-rise Unobstructed View !!! Freshly Painted. Spacious 2 Bedroom +2 Bathroom Lower Penthouse Unit located In the Luxurious Building With Top Amenities & In the Heartof Mississauga! 736 sqft + Balcony offers an Unobstructed View to Enjoy Stunning Sunsets. VeryFunctional Layout with Split bedrooms. Open Concept Kitchen with Living & Dining areas leading tothe Balcony. Quartz Counters, Stainless Steel Appliances, and Under Cabinet Lights in the Kitchen.The Primary Bedroom with 4pc Ensuite and Large Picture Windows. 1 Parking and 1 Locker included.Amenities Include 24-hour concierge in the Lobby, Outdoor Pool, Terrace with BBQ, Children's PlayArea, Gym, Party Room, Lounge Area and More. Walking distance to Shopping Plaza with Grocery,Restaurants, Public Transit and the Upcoming LRT station, Minutes to Square One, Library, CommunityCentre, Sheridan College, Hwy403/401. (id:55499)
Royal LePage Real Estate Services Ltd.
116 - 62 Dixfield Drive
Toronto (Eringate-Centennial-West Deane), Ontario
Welcome to 62 Dixfield Drive unit 116. This 2 bed and 1.5 bath 884 Square Foot unit covers the 2nd and 3rd floors. Features include: Laminate Floors, Stainless Steel Fridge, Full size Washer & Dryer, Stainless Steel Dishwasher, Stove, Hood Vent, 9 Foot ceilings, Newly painted, Modern finishes, quality finishes, Quartz Counters in Kitchen and Baths, Double Sink in Kitchen, Tile Backsplash, Blinds in all units, Flat Ceilings. This stunning three-storey purpose-built rental building is set to redefine luxury living in Etobicoke. 62 Dixfield Drive offers a lifestyle you wont want to miss. Step inside and discover a world of comfort and sophistication. Each thoughtfully designed unit boasts modern finishes, spacious layouts, and views that will leave you in awe. This location offers beautiful park views, schools and public transit just steps away! Not to mention Centennial Park, Etobicoke Olympium and Sherway Gardens Shopping Centre just minutes away for convenient access! **EXTRAS** Units 104 /109 / 110 / 115 / 116 / 127 / 128 / 133/ 134 / 139 are the same layout. Units come with 1 parking at a cost of $100/month for one OUTDOOR spot near the unit or $125/month for one UNDERGROUND spot. Tenants pay utilities and parking separate. Refundable key deposit of $50.00. Lockers will be available after June 1 , limited number for extra fee. (id:55499)
RE/MAX Professionals Inc.
115 - 62 Dixfield Drive
Toronto (Eringate-Centennial-West Deane), Ontario
Welcome to 62 Dixfield Drive unit 115. This 2 bed and 1.5 bath 884 Square Foot unit covers the 2nd and 3rd floors. Features include: Laminate Floors, Stainless Steel Fridge, Full size Washer & Dryer, Stainless Steel Dishwasher, Stove, Hood Vent, 9 Foot ceilings, Newly painted, Modern finishes, quality finishes, Quartz Counters in Kitchen and Baths, Double Sink in Kitchen, Tile Backsplash, Blinds in all units, Flat Ceilings. This stunning three-storey purpose-built rental building is set to redefine luxury living in Etobicoke. 62 Dixfield Drive offers a lifestyle you wont want to miss. Step inside and discover a world of comfort and sophistication. Each thoughtfully designed unit boasts modern finishes, spacious layouts, and views that will leave you in awe. This location offers beautiful park views, schools and public transit just steps away! Not to mention Centennial Park, Etobicoke Olympium and Sherway Gardens Shopping Centre just minutes away for convenient access! **EXTRAS** Units 104 /109 / 110 / 115 / 116 / 127 / 128 / 133/ 134 / 139 are the same layout. Units come with 1 parking at a cost of $100/month for one OUTDOOR spot near the unit or $125/month for one UNDERGROUND spot. Tenants pay utilities and parking separate. Refundable key deposit of $50.00. Lockers will be available after June 1 , limited number for extra fee. (id:55499)
RE/MAX Professionals Inc.
110 - 62 Dixfield Drive
Toronto (Eringate-Centennial-West Deane), Ontario
Welcome to 62 Dixfield Drive unit 110. This 2 bed and 1.5 bath 884 Square Foot unit covers the 2nd and 3rd floors. Features include: Laminate Floors, Stainless Steel Fridge, Full size Washer & Dryer, Stainless Steel Dishwasher, Stove, Hood Vent, 9 Foot ceilings, Newly painted, Modern finishes, quality finishes, Quartz Counters in Kitchen and Baths, Double Sink in Kitchen, Tile Backsplash, Blinds in all units, Flat Ceilings. This stunning three-storey purpose-built rental building is set to redefine luxury living in Etobicoke. 62 Dixfield Drive offers a lifestyle you wont want to miss. Step inside and discover a world of comfort and sophistication. Each thoughtfully designed unit boasts modern finishes, spacious layouts, and views that will leave you in awe. This location offers beautiful park views, schools and public transit just steps away! Not to mention Centennial Park, Etobicoke Olympium and Sherway Gardens Shopping Centre just minutes away for convenient access! **EXTRAS** Units 104 /109 / 110 / 115 / 116 / 127 / 128 / 133/ 134 / 139 are the same layout. Units come with 1 parking at a cost of $100/month for one OUTDOOR spot near the unit or $125/month for one UNDERGROUND spot. Tenants pay utilities and parking separate. Refundable key deposit of $50.00. Lockers will be available after June 1 , limited number for extra fee. (id:55499)
RE/MAX Professionals Inc.
109 - 62 Dixfield Drive
Toronto (Eringate-Centennial-West Deane), Ontario
Welcome to 62 Dixfield Drive unit 109. This 2 bed and 1.5 bath 884 Square Foot unit covers the 2nd and 3rd floors. Features include: Laminate Floors, Stainless Steel Fridge, Full size Washer & Dryer, Stainless Steel Dishwasher, Stove, Hood Vent, 9 Foot ceilings, Newly painted, Modern finishes, quality finishes, Quartz Counters in Kitchen and Baths, Double Sink in Kitchen, Tile Backsplash, Blinds in all units, Flat Ceilings. This stunning three-storey purpose-built rental building is set to redefine luxury living in Etobicoke. 62 Dixfield Drive offers a lifestyle you wont want to miss. Step inside and discover a world of comfort and sophistication. Each thoughtfully designed unit boasts modern finishes, spacious layouts, and views that will leave you in awe. This location offers beautiful park views, schools and public transit just steps away! Not to mention Centennial Park, Etobicoke Olympium and Sherway Gardens Shopping Centre just minutes away for convenient access! **EXTRAS** Units 104 /109 / 110 / 115 / 116 / 127 / 128 / 133/ 134 / 139 are the same layout. Units come with 1 parking at a cost of $100/month for one OUTDOOR spot near the unit or $125/month for one UNDERGROUND spot. Tenants pay utilities and parking separate. Refundable key deposit of $50.00. Lockers will be available after June 1 , limited number for extra fee. (id:55499)
RE/MAX Professionals Inc.
104 - 62 Dixfield Drive
Toronto (Eringate-Centennial-West Deane), Ontario
Welcome to 62 Dixfield Drive unit 104. This 2 bed and 1.5 bath 884 Square Foot unit covers the 2nd and 3rd floors. Features include: Laminate Floors, Stainless Steel Fridge, Full size Washer & Dryer, Stainless Steel Dishwasher, Stove, Hood Vent, 9 Foot ceilings, Newly painted, Modern finishes, quality finishes, Quartz Counters in Kitchen and Baths, Double Sink in Kitchen, Tile Backsplash, Blinds in all units, Flat Ceilings. This stunning three-storey purpose-built rental building is set to redefine luxury living in Etobicoke. 62 Dixfield Drive offers a lifestyle you wont want to miss. Step inside and discover a world of comfort and sophistication. Each thoughtfully designed unit boasts modern finishes, spacious layouts, and views that will leave you in awe. This location offers beautiful park views, schools and public transit just steps away! Not to mention Centennial Park, Etobicoke Olympium and Sherway Gardens Shopping Centre just minutes away for convenient access! **EXTRAS** Units 104 /109 / 110 / 115 / 116 / 127 / 128 / 133/ 134 / 139 are the same layout.Units come with 1 parking at a cost of $100/month for one OUTDOOR spot near the unit or $125/month for one UNDERGROUND spot. Lockers will be available after June 1 , limited number for extra fee. (id:55499)
RE/MAX Professionals Inc.
134 - 62 Dixfield Drive
Toronto (Eringate-Centennial-West Deane), Ontario
Welcome to 62 Dixfield Drive unit 134. This 2 bed and 1.5 bath 884 Square Foot unit covers the 2nd and 3rd floors. Features include: Laminate Floors, Stainless Steel Fridge, Full size Washer & Dryer, Stainless Steel Dishwasher, Stove, Hood Vent, 9 Foot ceilings, Newly painted, Modern finishes, quality finishes, Quartz Counters in Kitchen and Baths, Double Sink in Kitchen, Tile Backsplash, Blinds in all units, Flat Ceilings. This stunning three-storey purpose-built rental building is set to redefine luxury living in Etobicoke. 62 Dixfield Drive offers a lifestyle you wont want to miss. Step inside and discover a world of comfort and sophistication. Each thoughtfully designed unit boasts modern finishes, spacious layouts, and views that will leave you in awe. This location offers beautiful park views, schools and public transit just steps away! Not to mention Centennial Park, Etobicoke Olympium and Sherway Gardens Shopping Centre just minutes away for convenient access! **EXTRAS** Units 104 /109 / 110 / 115 / 116 / 127 / 128 / 133/ 134 / 139 are the same layout. Units come with 1 surface parking. There are many more units for lease in the building at various sizes and layouts. Tenants pay utilities and parking separate. Use of gym and pool. $50 Key deposit. Lockers will be available after June 1 , limited number for extra fee. (id:55499)
RE/MAX Professionals Inc.
133 - 62 Dixfield Drive
Toronto (Eringate-Centennial-West Deane), Ontario
Welcome to 62 Dixfield Drive unit 133. This 2 bed and 1.5 bath 884 Square Foot unit covers the 2nd and 3rd floors. Features include: Laminate Floors, Stainless Steel Fridge, Full size Washer & Dryer, Stainless Steel Dishwasher, Stove, Hood Vent, 9 Foot ceilings, Newly painted, Modern finishes, quality finishes, Quartz Counters in Kitchen and Baths, Double Sink in Kitchen, Tile Backsplash, Blinds in all units, Flat Ceilings. This stunning three-storey purpose-built rental building is set to redefine luxury living in Etobicoke. 62 Dixfield Drive offers a lifestyle you wont want to miss. Step inside and discover a world of comfort and sophistication. Each thoughtfully designed unit boasts modern finishes, spacious layouts, and views that will leave you in awe. This location offers beautiful park views, schools and public transit just steps away! Not to mention Centennial Park, Etobicoke Olympium and Sherway Gardens Shopping Centre just minutes away for convenient access! **EXTRAS** Units 104 /109 / 110 / 115 / 116 / 127 / 128 / 133/ 134 / 139 are the same layout. Units come with 1 parking spot at a cost of $100/month for one OUTDOOR spot near the unit or $125/month for one UNDERGROUND spot. Tenants pay utilities and parking separate. Refundable key deposit of $50.00. Use of Gym and Outdoor pool. Lockers will be available after June 1 , limited number for extra fee. (id:55499)
RE/MAX Professionals Inc.
128 - 62 Dixfield Drive
Toronto (Eringate-Centennial-West Deane), Ontario
Welcome to 62 Dixfield Drive unit 128. This 2 bed and 1.5 bath 884 Square Foot unit covers the 2nd and 3rd floors. Features include: Laminate Floors, Stainless Steel Fridge, Full size Washer & Dryer, Stainless Steel Dishwasher, Stove, Hood Vent, 9 Foot ceilings, Newly painted, Modern finishes, quality finishes, Quartz Counters in Kitchen and Baths, Double Sink in Kitchen, Tile Backsplash, Blinds in all units, Flat Ceilings. This stunning three-storey purpose-built rental building is set to redefine luxury living in Etobicoke. 62 Dixfield Drive offers a lifestyle you wont want to miss. Step inside and discover a world of comfort and sophistication. Each thoughtfully designed unit boasts modern finishes, spacious layouts, and views that will leave you in awe. This location offers beautiful park views, schools and public transit just steps away! Not to mention Centennial Park, Etobicoke Olympium and Sherway Gardens Shopping Centre just minutes away for convenient access! **EXTRAS** Units 104 /109 / 110 / 115 / 116 / 127 / 128 / 133/ 134 / 139 are the same layout.Units come with 1 parking spot at a cost of $100/month for one OUTDOOR spot near the unit or $125/month for one UNDERGROUND spot.Use of Gym and Outdoor pool. Tenants pay utilities and parking separate. Refundable key deposit of $50.00. Lockers will be available after June 1 , limited number for extra fee. (id:55499)
RE/MAX Professionals Inc.
127 - 62 Dixfield Drive
Toronto (Eringate-Centennial-West Deane), Ontario
Welcome to 62 Dixfield Drive unit 127. This 2 bed and 1.5 bath 884 Square Foot unit covers the 2nd and 3rd floors. Features include: Laminate Floors, Stainless Steel Fridge, Full size Washer & Dryer, Stainless Steel Dishwasher, Stove, Hood Vent, 9 Foot ceilings, Newly painted, Modern finishes, quality finishes, Quartz Counters in Kitchen and Baths, Double Sink in Kitchen, Tile Backsplash, Blinds in all units, Flat Ceilings. This stunning three-storey purpose-built rental building is set to redefine luxury living in Etobicoke. 62 Dixfield Drive offers a lifestyle you wont want to miss. Step inside and discover a world of comfort and sophistication. Each thoughtfully designed unit boasts modern finishes, spacious layouts, and views that will leave you in awe. This location offers beautiful park views, schools and public transit just steps away! Not to mention Centennial Park, Etobicoke Olympium and Sherway Gardens Shopping Centre just minutes away for convenient access! **EXTRAS** Units 104 /109 / 110 / 115 / 116 / 127 / 128 / 133/ 134 / 139 are the same layout. Units come with 1 parking at a cost of $100/month for one OUTDOOR spot near the unit or $125/month for one UNDERGROUND spot. Tenants pay utilities and parking separate. Refundable key deposit of $50.00. Lockers will be available after June 1 , limited number for extra fee. (id:55499)
RE/MAX Professionals Inc.
122 - 62 Dixfield Drive
Toronto (Eringate-Centennial-West Deane), Ontario
Welcome to 62 Dixfield Drive unit 122. This large 3 bed plus den and 2.5 bath 1334 Square Foot unit covers the 2nd and 3rd floors. Features include: Laminate Floors, Stainless Steel Fridge, Full size Washer & Dryer, Stainless Steel Dishwasher, Stove, Hood Vent, 9 Foot ceilings, Newly painted, Modern finishes, quality finishes, Quartz Counters in Kitchen and Baths, Double Sink in Kitchen, Tile Backsplash, Blinds in all units, Flat Ceilings. This stunning three-storey purpose-built rental building is set to redefine luxury living in Etobicoke. 62 Dixfield Drive offers a lifestyle you wont want to miss. Step inside and discover a world of comfort and sophistication. Each thoughtfully designed unit boasts modern finishes, spacious layouts, and views that will leave you in awe. This location offers beautiful park views, schools and public transit just steps away! Not to mention Centennial Park, Etobicoke Olympium and Sherway Gardens Shopping Centre just minutes away for convenient access! **EXTRAS** Units 103 / 140 are the same layout. Tenants pay utilities and parking separate. Refundable key deposit of $50.00. Use of gym and pool. Lockers will be available after June 1 , limited number for extra fee. (id:55499)
RE/MAX Professionals Inc.
107 - 62 Dixfield Drive
Toronto (Eringate-Centennial-West Deane), Ontario
Welcome to 62 Dixfield Drive unit 107. This large 2 bed plus den plus basement and 2.5 bath unit covers 1665 Square Feet over the main floor and basement. Features include: Laminate Floors, Stainless Steel Fridge, Full size Washer & Dryer, Stainless Steel Dishwasher, Stove, Hood Vent, 9 Foot ceilings, Newly painted, Modern finishes, quality finishes, Quartz Counters in Kitchen and Baths, Double Sink in Kitchen, Tile Backsplash, Blinds in all units, Flat Ceilings. This stunning three-storey purpose-built rental building is set to redefine luxury living in Etobicoke. 62 Dixfield Drive offers a lifestyle you wont want to miss. Step inside and discover a world of comfort and sophistication. Each thoughtfully designed unit boasts modern finishes, spacious layouts, and views that will leave you in awe. This location offers beautiful park views, schools and public transit just steps away! Not to mention Centennial Park, Etobicoke Olympium and Sherway Gardens Shopping Centre just minutes away for convenient access! **EXTRAS** Units 106/107/112/113/118 are the same layout.Units come with 1 parking spot at a cost of $100/month for one OUTDOOR spot near the unit or $125/month for one UNDERGROUND spot. Tenants pay utilities and parking separate. Refundable key deposit of $50.00. Use of Gym and Outdoor pool. Lockers will be available after June 1 , limited number for extra fee. (id:55499)
RE/MAX Professionals Inc.
112 - 62 Dixfield Drive
Toronto (Eringate-Centennial-West Deane), Ontario
Welcome to 62 Dixfield Drive unit 112. This large 2 bed plus den plus basement and 2.5 bath unit covers 1665 Square Feet over the main floor and basement. Features include: Laminate Floors, Stainless Steel Fridge, Full size Washer & Dryer, Stainless Steel Dishwasher, Stove, Hood Vent, 9 Foot ceilings, Newly painted, Modern finishes, quality finishes, Quartz Counters in Kitchen and Baths, Double Sink in Kitchen, Tile Backsplash, Blinds in all units, Flat Ceilings. This stunning three-storey purpose-built rental building is set to redefine luxury living in Etobicoke. 62 Dixfield Drive offers a lifestyle you wont want to miss. Step inside and discover a world of comfort and sophistication. Each thoughtfully designed unit boasts modern finishes, spacious layouts, and views that will leave you in awe. This location offers beautiful park views, schools and public transit just steps away! Not to mention Centennial Park, Etobicoke Olympium and Sherway Gardens Shopping Centre just minutes away for convenient access! **EXTRAS** Units 106/107/112/113/118 are the same layout.Units come with 1 parking spot at a cost of $100/month for one OUTDOOR spot near the unit or $125/month for one UNDERGROUND spot. Tenants pay utilities and parking separate. Refundable key deposit of $50.00. Use of Gym and Outdoor pool. Lockers will be available after June 1 , limited number for extra fee. (id:55499)
RE/MAX Professionals Inc.
118 - 62 Dixfield Drive
Toronto (Eringate-Centennial-West Deane), Ontario
Welcome to 62 Dixfield Drive unit 118. This large 2 bed plus den plus basement and 2.5 bath unit covers 1665 Square Feet over the main floor and basement. Features include: Laminate Floors, Stainless Steel Fridge, Full size Washer & Dryer, Stainless Steel Dishwasher, Stove, Hood Vent, 9 Foot ceilings, Newly painted, Modern finishes, quality finishes, Quartz Counters in Kitchen and Baths, Double Sink in Kitchen, Tile Backsplash, Blinds in all units, Flat Ceilings. This stunning three-storey purpose-built rental building is set to redefine luxury living in Etobicoke. 62 Dixfield Drive offers a lifestyle you wont want to miss. Step inside and discover a world of comfort and sophistication. Each thoughtfully designed unit boasts modern finishes, spacious layouts, and views that will leave you in awe. This location offers beautiful park views, schools and public transit just steps away! Not to mention Centennial Park, Etobicoke Olympium and Sherway Gardens Shopping Centre just minutes away for convenient access! **EXTRAS** Units 106/107/112/113/118 are the same layout.Units come with 1 parking spot at a cost of $100/month for one OUTDOOR spot near the unit or $125/month for one UNDERGROUND spot. Tenants pay utilities and parking separate. Refundable key deposit of $50.00. Use of Gym and Outdoor pool. Lockers will be available after June 1 , limited number for extra fee. (id:55499)
RE/MAX Professionals Inc.
132 - 62 Dixfield Drive
Toronto (Eringate-Centennial-West Deane), Ontario
Welcome to 62 Dixfield Drive unit 132. This large 2 bedroom and 1.5 bath 895 Square Foot unit covers the 2nd and 3rd floors. Features include: Laminate Floors, Stainless Steel Fridge, Full size Washer & Dryer, Stainless Steel Dishwasher, Stove, Hood Vent, 9 Foot ceilings, Newly painted, Modern finishes, quality finishes, Quartz Counters in Kitchen and Baths, Double Sink in Kitchen, Tile Backsplash, Blinds in all units, Flat Ceilings. This stunning three-storey purpose-built rental building is set to redefine luxury living in Etobicoke. 62 Dixfield Drive offers a lifestyle you wont want to miss. Step inside and discover a world of comfort and sophistication. Each thoughtfully designed unit boasts modern finishes, spacious layouts, and views that will leave you in awe. This location offers beautiful park views, schools and public transit just steps away! Not to mention Centennial Park, Etobicoke Olympium and Sherway Gardens Shopping Centre just minutes away for convenient access! **EXTRAS** Units 105/ 108 / 111 / 114 / 117 / 126/ 129 / 132 / 135/ 138 / are the same layout.Units come with 1 parking spot at a cost of $100/month for one OUTDOOR spot near the unit or $125/month for one UNDERGROUND spot. Tenants pay utilities and parking separate. Refundable key deposit of $50.00. Use of Gym and Outdoor pool. Lockers will be available after June 1 , limited number for extra fee. (id:55499)
RE/MAX Professionals Inc.
129 - 62 Dixfield Drive
Toronto (Eringate-Centennial-West Deane), Ontario
Welcome to 62 Dixfield Drive unit 129. This large 2 bedroom and 1.5 bath 895 Square Foot unit covers the 2nd and 3rd floors. Features include: Laminate Floors, Stainless Steel Fridge, Full size Washer & Dryer, Stainless Steel Dishwasher, Stove, Hood Vent, 9 Foot ceilings, Newly painted, Modern finishes, quality finishes, Quartz Counters in Kitchen and Baths, Double Sink in Kitchen, Tile Backsplash, Blinds in all units, Flat Ceilings. This stunning three-storey purpose-built rental building is set to redefine luxury living in Etobicoke. 62 Dixfield Drive offers a lifestyle you wont want to miss. Step inside and discover a world of comfort and sophistication. Each thoughtfully designed unit boasts modern finishes, spacious layouts, and views that will leave you in awe. This location offers beautiful park views, schools and public transit just steps away! Not to mention Centennial Park, Etobicoke Olympium and Sherway Gardens Shopping Centre just minutes away for convenient access! **EXTRAS** Units 105/ 108 / 111 / 114 / 117 / 126/ 129 / 132 / 135/ 138 / are the same layout. Outdoor pool and gym. Units come with 1 parking spot at a cost of $100/month for one OUTDOOR spot near the unit or $125/month for one UNDERGROUND spot. Tenants pay utilities and parking separate. Refundable key deposit of $50.00. Lockers will be available after June 1 , limited number for extra fee. (id:55499)
RE/MAX Professionals Inc.
121 - 62 Dixfield Drive
Toronto (Eringate-Centennial-West Deane), Ontario
Welcome to 62 Dixfield Drive unit 121. This large 3 bed plus den and 2.5 bath 1334 Square Foot unit covers the 2nd and 3rd floors. Features include: Laminate Floors, Stainless Steel Fridge, Full size Washer & Dryer, Stainless Steel Dishwasher, Stove, Hood Vent, 9 Foot ceilings, Newly painted, Modern finishes, quality finishes, Quartz Counters in Kitchen and Baths, Double Sink in Kitchen, Tile Backsplash, Blinds in all units, Flat Ceilings. This stunning three-storey purpose-built rental building is set to redefine luxury living in Etobicoke. 62 Dixfield Drive offers a lifestyle you wont want to miss. Step inside and discover a world of comfort and sophistication. Each thoughtfully designed unit boasts modern finishes, spacious layouts, and views that will leave you in awe. This location offers beautiful park views, schools and public transit just steps away! Not to mention Centennial Park, Etobicoke Olympium and Sherway Gardens Shopping Centre just minutes away for convenient access! **EXTRAS** Units 121 / 122 are the same layout. Units come with 2 parking spots at a cost of $200/month for two OUTDOOR spots near the unit or $250/month for two UNDERGROUND spots. Tenants pay utilities and parking separate. Refundable key deposit of $50.00. Use of Gym and Outdoor pool. Lockers will be available after June 1 , limited number for extra fee. (id:55499)
RE/MAX Professionals Inc.
105 - 62 Dixfield Drive
Toronto (Eringate-Centennial-West Deane), Ontario
Welcome to 62 Dixfield Drive unit 105. This large 2 bedroom and 1.5 bath 895 Square Foot unit covers the 2nd and 3rd floors. Features include: Laminate Floors, Stainless Steel Fridge, Full size Washer & Dryer, Stainless Steel Dishwasher, Stove, Hood Vent, 9 Foot ceilings, Newly painted, Modern finishes, quality finishes, Quartz Counters in Kitchen and Baths, Double Sink in Kitchen, Tile Backsplash, Blinds in all units, Flat Ceilings. This stunning three-storey purpose-built rental building is set to redefine luxury living in Etobicoke. 62 Dixfield Drive offers a lifestyle you wont want to miss. Step inside and discover a world of comfort and sophistication. Each thoughtfully designed unit boasts modern finishes, spacious layouts, and views that will leave you in awe. This location offers beautiful park views, schools and public transit just steps away! Not to mention Centennial Park, Etobicoke Olympium and Sherway Gardens Shopping Centre just minutes away for convenient access! **EXTRAS** Units 105/ 108 / 111 / 114 / 117 / 126/ 129 / 132 / 135/ 138 / are the same layout. Outdoor pool and gym. Units come with 1 parking spot at a cost of $100/month for one OUTDOOR spot near the unit or $125/month for one UNDERGROUND spot. Parking and Utilities are extra. $50 refundable key deposit. Lockers will be available after June 1 , limited number for extra fee. (id:55499)
RE/MAX Professionals Inc.
111 - 62 Dixfield Drive
Toronto (Eringate-Centennial-West Deane), Ontario
Welcome to 62 Dixfield Drive unit 111. This large 2 bedroom and 1.5 bath 895 Square Foot unit covers the 2nd and 3rd floors. Features include: Laminate Floors, Stainless Steel Fridge, Full size Washer & Dryer, Stainless Steel Dishwasher, Stove, Hood Vent, 9 Foot ceilings, Newly painted, Modern finishes, quality finishes, Quartz Counters in Kitchen and Baths, Double Sink in Kitchen, Tile Backsplash, Blinds in all units, Flat Ceilings. This stunning three-storey purpose-built rental building is set to redefine luxury living in Etobicoke. 62 Dixfield Drive offers a lifestyle you wont want to miss. Step inside and discover a world of comfort and sophistication. Each thoughtfully designed unit boasts modern finishes, spacious layouts, and views that will leave you in awe. This location offers beautiful park views, schools and public transit just steps away! Not to mention Centennial Park, Etobicoke Olympium and Sherway Gardens Shopping Centre just minutes away for convenient access! **EXTRAS** Units 105/ 108 / 111 / 114 / 117 / 126/ 129 / 132 / 135/ 138 / are the same layout.Units come with 1 parking spot at a cost of $100/month for one OUTDOOR spot near the unit or $125/month for one UNDERGROUND spot. Tenants pay utilities and parking separate. Refundable key deposit of $50.00. Use of Gym and Outdoor pool. Lockers will be available after June 1 , limited number for extra fee. (id:55499)
RE/MAX Professionals Inc.



